Please find the current listings for Open House Sunday, September 23, 2012 below. It's going to be a beautiful day. See you out there!
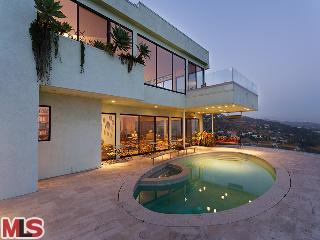
|
RES-SFR:
1625 WOODS DR , LOS ANGELES ,CA
90069
|
MLS#: 12-602919 |
LP: $5,395,000
|
| AREA: (3)Sunset Strip - Hollywood Hills West |
STATUS:
A
|
VIEW: Yes |
MAP:
593/A4
|
| STYLE: Contemporary |
YB: 1990 |
BR: 4 |
BA: 4.50 |
| APN:
5556-031-027
|
ZONE: LARE9 |
HOD: $0.00 |
STORIES: 0 |
APX SF: 6,600/OW |
| LSE: |
GH: N/A |
POOL: Yes |
APX LDM: |
APX LSZ: 12,837/VN |
| LOP: |
PUD: |
FIREPL: |
PKGT: |
PKGC: |
|
DIRECTIONS: north of sunset
|
REMARKS: Major price reduction! This private and
gated newer Architectural has astonishing panoramic jetliner city
views. Amazing scale and volume with vast entertaining areas are
complemented with natural wood accents and stone surfaces in this one of
a kind show piece. Walls of glass doors lead to large pool for indoor
outdoor living. The best promontory view home in Los Angeles.
Commanding views from all rooms, the master suite includes sitting area,
gym, office, steam shower, and 2 walk-in closets. Large chef's kitchen
with pantry, opens to expansive dining area. Located on one of sunset
strips more distinguished streets, this home is ideal for entertaining
on a small or large scale. Included is 1525 Marlay Dr.; build-able view
lot

|
| ROOMS: Breakfast,Breakfast Bar,Dining,Family,Gym,Library/Study,Living,Office,Pantry,Patio Open,Powder,Service Entrance |
| OCC/SHOW: 24-hr Notice |
OH:
09/23/2012 (2:00PM-5:00PM)
|
| LP: $5,395,000 |
DOM/CDOM: 117/117 |
LD: 05/28/2012 |
|
OLP: $5,695,000 |
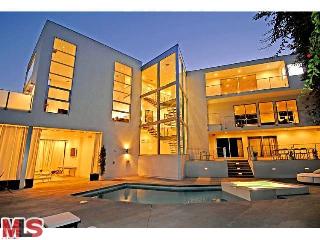
|
RES-SFR:
1162 SUNSET HILLS RD , LOS ANGELES ,CA
90069
|
MLS#: 12-580793 |
LP: $4,850,000
|
| AREA: (3)Sunset Strip - Hollywood Hills West |
STATUS:
A
|
VIEW: Yes |
MAP:
592/G6
|
| STYLE: Contemporary |
YB: 1974 |
BR: 4 |
BA: 7.00 |
| APN:
5560-035-005
|
ZONE: LAR1 |
HOD: $0.00 |
STORIES: 3 |
APX SF: 6,343/AS |
| LSE: No |
GH: None |
POOL: Yes |
APX LDM: |
APX LSZ: 8,430/AS |
| LOP: |
PUD: No |
FIREPL: 2 |
PKGT: |
PKGC: 2 |
|
DIRECTIONS: Doheny to North of Sunset, Left on Sunset Hills
|
REMARKS: Ultimate Architectural Estate north of
Sunset with spectacular city view. This stunning property features a 4
BR and 6.5 Bath with high ceilings, dramatic open space with view from
every room, sensational European kitchen, step down living room with wet
bar, formal dinning room, screening room, gym, steam & dry sauna.
Large bedrooms including a luxurious master with plenty of closet &
larger private balcony overlooking the pool, yard & Cabana. An
excellent home for entertainment.

|
| ROOMS: Bar,Breakfast Bar,Cabana,Center Hall,Dining,Family,Gym,Living,Media,Pantry,Patio Covered,Powder,Sauna |
| OCC/SHOW: Appointment w/List. Office,Call LA 1 |
OH:
09/23/2012 (2:00PM-5:00PM)
|
| LP: $4,850,000 |
DOM/CDOM: 227/227 |
LD: 02/08/2012 |
|
OLP: $5,400,000 |
|
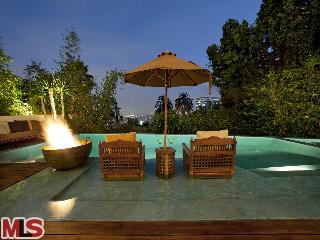
|
RES-SFR:
9140 ST IVES DR , LOS ANGELES ,CA
90069
|
MLS#: 12-623877 |
LP: $3,949,000
|
| AREA: (3)Sunset Strip - Hollywood Hills West |
STATUS:
A
|
VIEW: Yes |
MAP:
592/H5
|
| STYLE: Architectural |
YB: 1975 |
BR: 3 |
BA: 4.00 |
| APN:
5560-032-015
|
ZONE: LAR1 |
HOD: $0.00 |
STORIES: 2 |
APX SF: 3,778/OT |
| LSE: |
GH: N/A |
POOL: Yes |
APX LDM: |
APX LSZ: 6,442/AS |
| LOP: |
PUD: |
FIREPL: |
PKGT: |
PKGC: |
|
DIRECTIONS: Sunset Blvd. to North Doheny, Right on St Ives
|
REMARKS: In the coveted "Bird" streets, this
3-Bd, 4-Ba modern villa is the ultimate year-round resort offering a
romantic setting w/stunning city views from almost every room. All doors
open to either balconies or to the sensational outdoor lounge/dining
area. Pro-style kitchen w/Carrara marble counters & family room
w/20' pocket doors opening to the city below. Up a flight of stairs is
the generous master bedroom w/tile fireplace, master bath w/lrg double
shower & sinks and walk-in closet. A secondary en-suite bedroom
completes this level. Below is an extraordinary great room featuring a
7-speaker surround sound system and a 110" retractable movie screen, 14'
wood beamed ceilings, walls of glass & 2 sets of French doors
opening to the ultimate entertaining area w/a 40' infinity edge pool
& spa w/custom tiling, a lrg outdoor kitchen & bar, plus an
incredible covered living/dining area w/1-of-a-kind dining table &
custom fireplace. An enviable gym & resort-style spa complete this
offering.

|
| ROOMS: Breakfast Area,Den,Dining Area,Family,Gym,Library/Study,Living,Media,Office,Patio Covered,Patio Open,Powder |
| OCC/SHOW: Appointment w/List. Office |
OH:
09/23/2012 (2:00PM-5:00PM)
|
| LP: $3,949,000 |
DOM/CDOM: 11/209 |
LD: 09/11/2012 |
|
OLP: $3,949,000 |
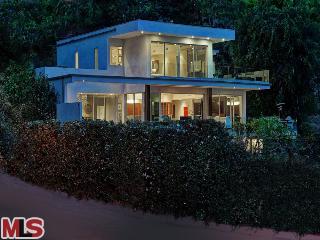
|
RES-SFR:
8469 HILLSIDE AVE , LOS ANGELES ,CA
90069
|
MLS#: 12-607539 |
LP: $3,795,000
|
| AREA: (3)Sunset Strip - Hollywood Hills West |
STATUS:
A
|
VIEW: Yes |
MAP:
593/A4
|
| STYLE: Architectural |
YB: 2010 |
BR: 4 |
BA: 5.00 |
| APN:
5558-030-001
|
ZONE: LAR1 |
HOD: $0.00 |
STORIES: 2 |
APX SF: 4,900/OW |
| LSE: |
GH: N/A |
POOL: Yes |
APX LDM: |
APX LSZ: 8,800/AS |
| LOP: |
PUD: |
FIREPL: |
PKGT: |
PKGC: |
|
DIRECTIONS: Sunset Blvd to Kings Road
|
REMARKS: At the end of a quiet cul-de-sac,
perfectly sited on an elevated knoll above the celebrity filled
neighborhood of the Sunset Strip and the stunning, expansive views of
the Downtown L.A. skyline, sits the ultimate in privacy and
sophistication. Less than a 60 second drive from Sunset Blvd. and the
Chateau Marmont the spacious, sun-filled floor plan was created for
entertaining and hosting. Floor to ceiling windows surround you
everywhere and let in the views of the City. Expansive balconies wrap
around the first and second levels to continue the indoor/outdoor flow.
The Master and two guests rooms are all en suite, with the Master suite
including a dedicated office and super-sized walk-in closet. The first
level bedroom also has its own full bath. To complete the "perfect
package," there is a large flat yard with pool, spa, sauna, wine cellar
and dedicated gym.

|
| ROOMS: Den,Dining Area,Living,Media,Office,Patio Open,Sauna,Wine Cellar |
| OCC/SHOW: 24-hr Notice,Call LA 1 |
OH:
09/23/2012 (2:00PM-5:00PM)
|
| LP: $3,795,000 |
DOM/CDOM: 96/688 |
LD: 06/18/2012 |
|
OLP: $3,795,000 |
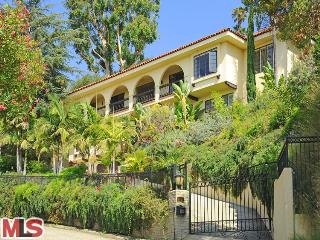
|
RES-SFR:
1830 N STANLEY AVE , LOS ANGELES ,CA
90046
|
MLS#: 12-615709 |
LP: $3,699,000
|
| AREA: (3)Sunset Strip - Hollywood Hills West |
STATUS:
A
|
VIEW: Yes |
MAP:
593/C4
|
| STYLE: Spanish |
YB: 1976 |
BR: 4 |
BA: 4.00 |
| APN:
5551-010-013
|
ZONE: LARE15 |
HOD: $0.00 |
STORIES: 2 |
APX SF: 5,034/AS |
| LSE: No |
GH: None |
POOL: No |
APX LDM: 147x150/AS |
APX LSZ: 22,103/AS |
| LOP: No |
PUD: |
FIREPL: |
PKGT: 3 |
PKGC: 3 |
|
DIRECTIONS: East of Fairfax, North of Hollywood Blvd.
|
REMARKS: Special Hollywood Hills Estate with over
5000 square feet of living space, fabulous city lights and ocean views
and massive backyard! Everything you desire conveniently located just
above Hollywood Boulevard in prime celebrity row! Beyond a walled,
gated entry and up a long private drive find this spacious Contemporary
Spanish home for sale for the first time ever! Featuring 4 bedrooms, 4
baths, cooks kitchen, elevator, massive flat, private yard with room for
pool and bonus space (possibly in addition to square footage) that
would make perfect home theatre/studio/guest quarters. Probate Sale, NO
court confirmation required.

|
| ROOMS: Bonus,Breakfast Area,Den,Dining,Living,Patio Covered |
| OCC/SHOW: Call LA 1,Call LA 2 |
OH:
09/23/2012 (2:00PM-5:00PM)
|
| LP: $3,699,000 |
DOM/CDOM: 54/54 |
LD: 07/30/2012 |
|
OLP: $3,699,000 |
|
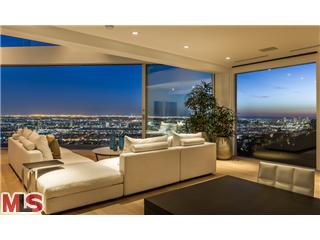
|
RES-SFR:
8320 GRAND VIEW DR , LOS ANGELES ,CA
90046
|
MLS#: 12-605985 |
LP: $3,650,000
|
| AREA: (3)Sunset Strip - Hollywood Hills West |
STATUS:
A
|
VIEW: Yes |
MAP:
593/A4
|
| STYLE: Modern |
YB: 1992 |
BR: 3 |
BA: 3.50 |
| APN:
5556-023-016
|
ZONE: LAR1 |
HOD: $0.00 |
STORIES: 2 |
APX SF: 4,100/OW |
| LSE: No |
GH: N/A |
POOL: No |
APX LDM: |
APX LSZ: 5,046/AS |
| LOP: No |
PUD: |
FIREPL: |
PKGT: 3 |
PKGC: |
|
DIRECTIONS: Laurel Canyon to Kirkwood - left on Grand View
|
REMARKS: Sleek & sophisticated featuring
walls of glass, the latest technologies & sensational views of the
city & ocean. Built using the finest materials, 3 levels of living
space include hi ceilings, sliding glass walls, a mixture of stone
palettes, hardwoods, color tones & textures in grays, black &
white. Controlled by the touch of an IPAD this "Smart-House" is wired
for sound, lighting, temperature & security. The staircase floats
through the center of the house connecting each level effortlessly. The
main level includes a LR w/walls of glass that disappear & gently
frame the explosive city views. Pro-style kitchen is complemented by
Boffi cabinetry, Gaggenau appliances w/ stainless counter-tops. A open
dining area & fam/media room complete this level. Upstairs is the
Master-suite set behind a pivot door. Bath w/floating vanity &
freestanding tub. The remarkable roof deck is highlighted by 360 degree
city, ocean & canyon views which help to provide an incredible
living experience.

|
| ROOMS: Breakfast Bar,Den,Dining Area,Media,Patio Open,Powder,Service Entrance |
| OCC/SHOW: Call LA 1,Call LA 2,Call LA 3 |
OH:
09/23/2012 (2:00PM-5:00PM)
|
| LP: $3,650,000 |
DOM/CDOM: 103/103 |
LD: 06/11/2012 |
|
OLP: $3,995,000 |
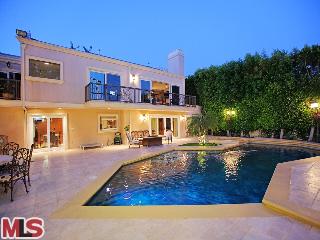
|
RES-SFR:
2025 HERCULES DR , LOS ANGELES ,CA
90046
|
MLS#: 12-604617 |
LP: $3,349,000
|
| AREA: (3)Sunset Strip - Hollywood Hills West |
STATUS:
A
|
VIEW: Yes |
MAP:
593/B3
|
| STYLE: Contemporary Mediterranean |
YB: 2007 |
BR: 5 |
BA: 4.00 |
| APN:
5569-018-024
|
ZONE: LARE15 |
HOD: $0.00 |
STORIES: 2 |
APX SF: 5,500/OW |
| LSE: |
GH: N/A |
POOL: Yes |
APX LDM: |
APX LSZ: 7,039/AS |
| LOP: |
PUD: |
FIREPL: 2 |
PKGT: 2 |
PKGC: |
|
DIRECTIONS: Laurel Canyon, Mt. Olympus, Electra
|
REMARKS: Walled and gated contemporary
Mediterranean completely rebuilt in 2007. Manifest to the best of indoor
and outdoor living. Grand 2 story entry, very spacious, open floor
plan, exquisite finishes throughout. 2 master suites; home theater;
large exercise room w/ sauna; chef's kitchen w/ Subzero refrigerator.
Private back yard offers outdoor kitchen w/ bar, large pool w/ fountains
& spa. Second floor terrace opens to amazing city views. Truly one
of the best homes in Mt. Olympus.

|
| ROOMS: Breakfast Area,Den,Dining Area,Family,Gym,Living,Media,Patio Open,Sauna |
| OCC/SHOW: 24-hr Notice,Listing Agent Accompanies,Owner |
OH:
09/23/2012 (1:00PM-4:00PM)
|
| LP: $3,349,000 |
DOM/CDOM: 110/110 |
LD: 06/04/2012 |
|
OLP: $3,349,000 |
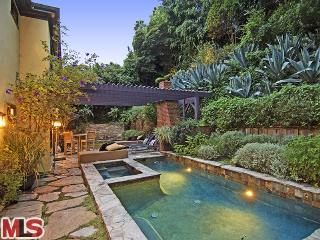
|
RES-SFR:
1229 N WETHERLY DR , LOS ANGELES ,CA
90069
|
MLS#: 12-610765 |
LP: $3,195,000
|
| AREA: (3)Sunset Strip - Hollywood Hills West |
STATUS:
A
|
VIEW: Yes |
MAP:
592/H5
|
| STYLE: Traditional |
YB: 1941 |
BR: 5 |
BA: 4.00 |
| APN:
5560-030-010
|
ZONE: LAR1 |
HOD: $0.00 |
STORIES: 2 |
APX SF: 4,200/OT |
| LSE: No |
GH: None |
POOL: Yes |
APX LDM: |
APX LSZ: 7,200/OT |
| LOP: No |
PUD: |
FIREPL: 4 |
PKGT: 4 |
PKGC: 2 |
|
DIRECTIONS: Up Doheny Dr. North of Sunset, right on Weatherly
|
REMARKS: Private and gated Traditional located in
the highly desirable lower Doheny Drive area. This 4,200 sq ft open
floor plan boasts five bedrooms and four baths. The kitchen is fully and
professionally equipped with top-of-the-line appliances and
appointments. A formal dining room, living room, and family room along
with two guest bedrooms complete the lower level. A fabulous master
suite with high ceilings, sitting area, fireplace, dual large closets,
and a luxurious bath, plus, two additional bedrooms complete the
upstairs. Exquisite custom cabinetry, Cesar stone, marble, granite,
tile, hardwood floors, and other high-end finishes and quality
throughout. Extremely secluded and quiet backyard with pool and spa
features an outdoor fireplace and peaceful viewing deck with city
views.

|
| ROOMS: Dining,Family,Living,Patio Open,Other |
| OCC/SHOW: Appointment w/List. Office,Call LA 1 |
OH:
09/23/2012 (2:00PM-5:00PM)
|
| LP: $3,195,000 |
DOM/CDOM: 79/79 |
LD: 07/05/2012 |
|
OLP: $3,195,000 |
|
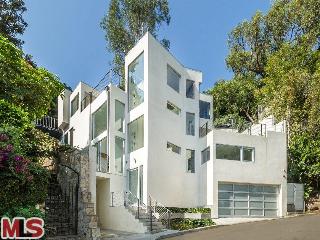
|
RES-SFR:
1385 MILLER DR , LOS ANGELES ,CA
90069
|
MLS#: 12-623975 |
LP: $2,995,000
|
| AREA: (3)Sunset Strip - Hollywood Hills West |
STATUS:
A
|
VIEW: Yes |
MAP:
592/J5
|
| STYLE: Architectural |
YB: 2012 |
BR: 3 |
BA: 3.50 |
| APN:
5559-022-008
|
ZONE: LAR1 |
HOD: $0.00 |
STORIES: 3 |
APX SF: 3,296/OT |
| LSE: No |
GH: N/A |
POOL: Yes |
APX LDM: |
APX LSZ: 5,740/VN |
| LOP: No |
PUD: No |
FIREPL: 2 |
PKGT: 3 |
PKGC: 2 |
|
DIRECTIONS: Sunset to Miller Drive
|
REMARKS: Gorgeous 3,300 sq. ft. 3 bedroom - 3.5
bath architectural masterpiece features large 17 foot windows exposing
structural features and filling this home with incredible natural light.
This modern interior has two fireplaces, a three zoned heating and air
system, complete surround sound, and white-washed hardwood oak flooring.
Features high ceilings that showcase a Bocci chandelier, salt water
pool and spa, fire and ice pit, and a mini wet bar. The master bedroom
has a steam shower and soaking tub. This home includes many different
private decks/patios with amazing views. The 2 car garage/ additional
car port and outdoor security system complete this entertainer's dream
home.

|
| ROOMS: Bonus,Breakfast,Breakfast Area,Dining,Family,Living,Patio Open,Powder,Service Entrance |
| OCC/SHOW: Call LA 1 |
OH:
09/23/2012 (2:00PM-5:00PM)
|
| LP: $2,995,000 |
DOM/CDOM: 10/10 |
LD: 09/12/2012 |
|
OLP: $2,995,000 |
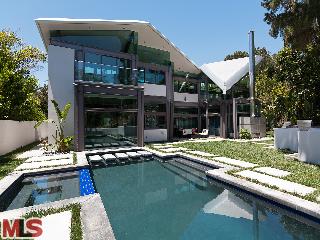
|
RES-SFR:
8538 EASTWOOD RD , LOS ANGELES ,CA
90046
|
MLS#: 12-614711 |
LP: $2,795,000
|
| AREA: (3)Sunset Strip - Hollywood Hills West |
STATUS:
A
|
VIEW: Yes |
MAP:
592/J2
|
| STYLE: Architectural |
YB: |
BR: 4 |
BA: 5.00 |
| APN:
5565-032-022
|
ZONE: LARE15 |
HOD: $0.00 |
STORIES: 2 |
APX SF: 3,906/AS |
| LSE: No |
GH: N/A |
POOL: Yes |
APX LDM: |
APX LSZ: 10,743/AS |
| LOP: No |
PUD: |
FIREPL: |
PKGT: |
PKGC: |
|
DIRECTIONS: Laurel Cyn to Lookout Mountain to Wonderland to Laurel Pass to Eastwood or Mulholland to Laurel Pass
|
REMARKS: EXCEPTIONAL PRIVATE ARCHITECTURAL HOME
MADE OF STEEL, GLASS AND CONCRETE. THIS TRIUMPH IS A BOLD STATEMENT IN
QUALITY, DESIGN AND CONSTRUCTION. SOARING CEILINGS, COMMERCIAL BEAMS AND
NATURAL METALS CREATE THE SCENE FOR THIS WORK OF ART. DESIGNER DETAILS
INCLUDE POLISHED CONCRETE FLOORS, GOURMET TOP OF THE LINE KITCHEN WITH
ATTACHED GREAT ROOM AND LUXURIOUS MASTER SUITE WITH SPA LIKE BATH. ENJOY
THE BEST OF INDOOR/OUTDOOR LIVING WITH THE PROFESSIONALLY LANDSCAPED
GROUNDS, LARGE SUNNY SWIMMERS POOL, WATER ELEMENTS AND OUTDOOR DINING
PAVILIONS. THIS HOME IS AN RARE OPPORTUNITY TO OWN A DYNAMIC
ARCHITECTURAL IN A PRIVATE SETTING.

|
| ROOMS: Library/Study,Living,Patio Open |
| OCC/SHOW: Appointment w/List. Office |
OH:
09/23/2012 (2:00PM-5:00PM)
|
| LP: $2,795,000 |
DOM/CDOM: 60/60 |
LD: 07/24/2012 |
|
OLP: $2,795,000 |
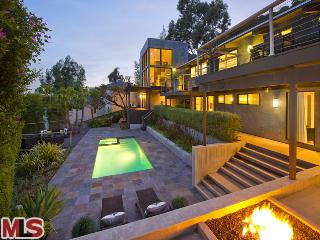
|
RES-SFR:
1498 SUNSET PLAZA DR , LOS ANGELES ,CA
90069
|
MLS#: 12-619405 |
LP: $2,585,000
|
| AREA: (3)Sunset Strip - Hollywood Hills West |
STATUS:
A
|
VIEW: Yes |
MAP:
592/J5
|
| STYLE: Mid-Century |
YB: 1956 |
BR: 4 |
BA: 5.00 |
| APN:
5559-013-008
|
ZONE: LAR1 |
HOD: $0.00 |
STORIES: 2 |
APX SF: 3,591/AS |
| LSE: |
GH: Att'd |
POOL: Yes |
APX LDM: |
APX LSZ: 7,672/AS |
| LOP: |
PUD: |
FIREPL: 2 |
PKGT: 2 |
PKGC: 2 |
|
DIRECTIONS: North of Sunset, East of Doheny Drive
|
REMARKS: Great location in lower Sunset Plaza
Drive with mid-century post & beam architecture nicely updated for
modern living. Resort-like feel with many rooms looking out to outdoor
entertaining areas, pool/spa & city views. Living room/dining room
& kitchen all open to glass & views. Well appointed master suite
with fireplace, and 2 additional bedrooms. Separate wing with 2 story
living room, kitchen, den & bedroom which is incorporated into the
main house or can be an awesome separate creative space for industry
professionals, family and friends. Great indoor/outdoor appeal.

|
| ROOMS: Breakfast Area,Den,Dining Area,Living,Office |
| OCC/SHOW: Call LA 1 |
OH:
09/23/2012 (2:00PM-5:00PM)
|
| LP: $2,585,000 |
DOM/CDOM: 37/37 |
LD: 08/16/2012 |
|
OLP: $2,585,000 |
|
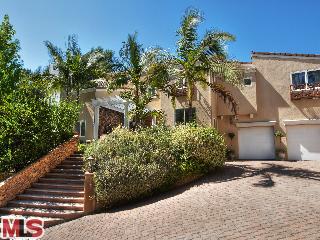
|
RES-SFR:
2668 ASTRAL DR , LOS ANGELES ,CA
90046
|
MLS#: 12-612251 |
LP: $2,399,000
|
| AREA: (3)Sunset Strip - Hollywood Hills West |
STATUS:
A
|
VIEW: Yes |
MAP:
593/B2
|
| STYLE: Contemporary Mediterranean |
YB: 1999 |
BR: 4 |
BA: 4.00 |
| APN:
5571-022-023
|
ZONE: LARE11 |
HOD: $0.00 |
STORIES: 0 |
APX SF: 3,946/VN |
| LSE: No |
GH: Det'd |
POOL: Yes |
APX LDM: |
APX LSZ: 29,569/VN |
| LOP: No |
PUD: |
FIREPL: 4 |
PKGT: |
PKGC: |
|
DIRECTIONS: Nichols Canyon to Astra Drive west through enclave gate and to right through gate to last house
|
REMARKS: Go through the gates of this private
enclave in the Hollywood Hills to a private gated drive leading to this
very special beautifully remodeled estate with fabulous all white decor
and finishes that are magazine quality throughout on nearly 3/4 acre of
lushly landscaped gardens.Stunning huge master suite and three other
bedrooms and bathrooms, formal living room, formal dining room, family
room, massive cook's eat in kitchen. Great indoor/outdoor flow to pool
and built-in barbecue area. Detached guest house with gym, bedroom and
bathroom.Absolutely perfect and private but only MINUTES from Sunset
Strip and easy access to the valley. Not to be missed.

|
| ROOMS: Breakfast Area,Breakfast Bar,Dining,Family,Living,Powder |
| OCC/SHOW: Call LA 1,Call LA 2 |
OH:
09/23/2012 (2:00PM-5:00PM)
|
| LP: $2,399,000 |
DOM/CDOM: 72/438 |
LD: 07/12/2012 |
|
OLP: $2,500,000 |
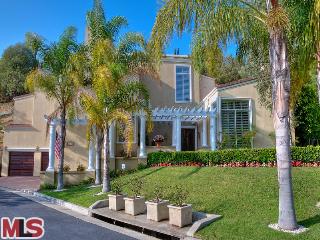
|
RES-SFR:
2679 ASTRAL DR , LOS ANGELES ,CA
90046
|
MLS#: 12-623763 |
LP: $2,199,000
|
| AREA: (3)Sunset Strip - Hollywood Hills West |
STATUS:
A
|
VIEW: Yes |
MAP:
593/B2
|
| STYLE: Contemporary Mediterranean |
YB: 1999 |
BR: 4 |
BA: 3.50 |
| APN:
5571-022-027
|
ZONE: LARE11 |
HOD: $150.00 |
STORIES: 2 |
APX SF: 3,750/VN |
| LSE: |
GH: None |
POOL: No |
APX LDM: |
APX LSZ: 36,810/VN |
| LOP: |
PUD: Yes |
FIREPL: 3 |
PKGT: |
PKGC: 2 |
|
DIRECTIONS: From Hollywood Blvd., North on Nichols Canyon, approx. 2 miles. Left on Astral Dr. through gates.
|
REMARKS: Situated among palm trees in exclusive
Astral Estates, a small gated enclave in the celebrity-studded Nichols
Canyon area of the Hollywood Hills, this romantic contemporary
Mediterranean offers 4 bedrooms & 3½ baths in approximately 3,750
sq. ft. of living space on over 4/5 acre. This elegantly remodeled villa
enjoys high ceilings, walls for art & abundant light. Hardwood
& travertine floors, plantation shutters, crown molding, exquisite
wrought iron & wood stair rails & custom lighting. Formal Dining
Room w/ coved lighting, gold leaf ceiling & Murano chandelier.
2-story formal Living Room w/ fireplace. Large Family Rm w/ fireplace
off gourmet granite Kitchen w/ adjacent Breakfast Area. Master Suite w/
Juliette balcony, French doors, fireplace, huge custom marble &
travertine Master Bath w/ spa tub & door to private patio &
large walk-in closet. Patio with fire pit. 2-car Garage. Magnificent
canyon & Catalina views. This beautifully appointed home is
available furnished or unfurnished.

|
| ROOMS: Bar,Breakfast Area,Breakfast Bar,Dining,Family,Living,Office,Patio Open,Powder,Service Entrance |
| OCC/SHOW: Call LA 1,Listing Agent Accompanies,Video Available |
OH:
09/23/2012 (2:00PM-5:00PM)
|
| LP: $2,199,000 |
DOM/CDOM: 12/194 |
LD: 09/10/2012 |
|
OLP: $2,199,000 |
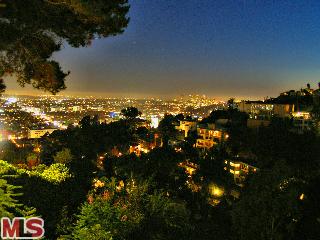
|
RES-SFR:
8424 FRANKLIN AVE , LOS ANGELES ,CA
90069
|
MLS#: 12-619715 |
LP: $2,195,000
|
| AREA: (3)Sunset Strip - Hollywood Hills West |
STATUS:
A
|
VIEW: Yes |
MAP:
593/A4
|
| STYLE: Contemporary |
YB: 1958 |
BR: 3 |
BA: 3.50 |
| APN:
5558-026-017
|
ZONE: LAR1 |
HOD: $0.00 |
STORIES: 1 |
APX SF: 2,200/OW |
| LSE: No |
GH: None |
POOL: No |
APX LDM: |
APX LSZ: 6,120/AS |
| LOP: No |
PUD: |
FIREPL: 0 |
PKGT: |
PKGC: 2 |
|
DIRECTIONS: Sunset to Kings Rd go North to Franklin turn Right
|
REMARKS: This is an amazing Sunset Strip home
with expansive floor to ceiling walls of glass, overlooking the fabulous
Sunset Strip and City Views!!! Very High Quality Finishes. This home
features the most amazing Kitchen you could imagine. Wolfe and Miele
Appliances including steamer, warmers, & grill. Sub zero
refrigerator. All lined self containing closing draws. Island has warmer
and pop up electrical outlets. Main floor has Master bedroom with
Master Bath, Dining & Living room opening with retractable doors
leading to the balcony with the most incredible views. Savant Home
Automations system with I Pads mounted in the wall. This is an
entertainer's dream. Must see!

|
| ROOMS: Dining,Living,Powder |
| OCC/SHOW: Vacant |
OH:
09/23/2012 (2:00PM-5:00PM)
|
| LP: $2,195,000 |
DOM/CDOM: 36/36 |
LD: 08/17/2012 |
|
OLP: $2,195,000 |
|
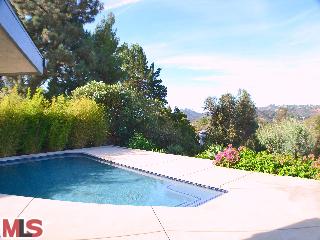
|
RES-SFR:
8028 OKEAN TER , LOS ANGELES ,CA
90046
|
MLS#: 12-619535 |
LP: $1,999,500
|
| AREA: (3)Sunset Strip - Hollywood Hills West |
STATUS:
A
|
VIEW: Yes |
MAP:
593/A1
|
| STYLE: Modern |
YB: 1958 |
BR: 4 |
BA: 3.50 |
| APN:
5570-019-028
|
ZONE: LARE15 |
HOD: $0.00 |
STORIES: 1 |
APX SF: 2,965/DV |
| LSE: |
GH: N/A |
POOL: Yes |
APX LDM: |
APX LSZ: 14,397/AS |
| LOP: |
PUD: |
FIREPL: |
PKGT: |
PKGC: |
|
DIRECTIONS: Mulholland To Briar Summit (2 blks E. of Laurel Cyn) to Okean Ter (not Pl) to end of cul-de-sac.
|
REMARKS: Sleek contemporary nestled in the
celeb-laden Briar Summit enclave; a sleeper pocket of serene cul-de-sacs
in the Mulholland Corridor. Property features an open floorplan, filled
with light and loaded with windows and stunning canyon views. Property
is gated and locked with camera intercom system. The home features an
exquisite master suite with a fireplace, three additional bedrooms, one
additional suite. There is a large, luxurious kitchen which is fully
appointed and an open floorplan with an elegant dining area and an
expansive great room. Sparkling pool and an outdoor entertaining area
all take in the idyllic setting. Access to the outside from each room
elevates the indoor/outdoor flow. High ceilings and large scale windows
further enhance the dramatic lines A most serene and private picturesque
setting. Situated in Carpenter Elementary.

|
| ROOMS: Dining,Family,Living,Patio Open,Powder |
| OCC/SHOW: Call LA 1,MLS Lock Box,Supra Lock Box |
OH:
09/22/2012 (1:00PM-5:00PM)
|
| LP: $1,999,500 |
DOM/CDOM: 36/36 |
LD: 08/17/2012 |
|
OLP: $1,999,500 |
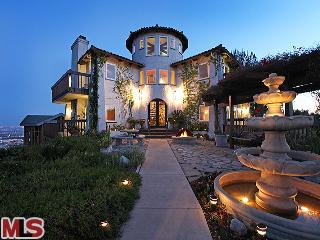
|
RES-SFR:
8300 GRAND VIEW DR , LOS ANGELES ,CA
90046
|
MLS#: 12-603309 |
LP: $1,998,000
|
| AREA: (3)Sunset Strip - Hollywood Hills West |
STATUS:
A
|
VIEW: Yes |
MAP:
593/A4
|
| STYLE: Spanish |
YB: 1981 |
BR: 6 |
BA: 4.00 |
| APN:
5556-008-026
|
ZONE: LAR1 |
HOD: $0.00 |
STORIES: 0 |
APX SF: 3,558/AS |
| LSE: No |
GH: Det'd |
POOL: No |
APX LDM: |
APX LSZ: 17,187/AS |
| LOP: No |
PUD: No |
FIREPL: 2 |
PKGT: 4 |
PKGC: 4 |
|
DIRECTIONS: Laurel Canyon to Kirkwood Dr. Left on Grand View Dr.
|
REMARKS: REDUCED, NOW UNDER 2 MILLION! Phenomenal
gated compound on its own promontory! If your client wants views this
is it. Stroll up the flat stone pathway w/ mountains, downtown,
Hollywood sign & the Observatory as eye candy, past your 1700+ sq ft
guesthouse to imposing 3575+sq ft 4 bd + 4 ba main house. Enter thru
oversize glass/wrought iron doors into 2 story foyer. Public areas
include a spacious liv rm with fireplace & sliders that open to
large deck with endless views. Large cook's kitchen w/ granite counters,
center island, breakfast area opens to a large outdoor deck, perfect
for entertaining large groups or dining al fresco with the spectacular
city views as your backdrop. The generously proportioned family rm w/
fireplace overlooks & embraces serene canyon vws. Upstairs master
suite reveals explosive 180 degree views, a huge bath and walk-in
closet. 2nd bedroom is en suite & 3rd & 4th bedrooms share a
full bath. Lot 17,187 ft

|
| ROOMS: Breakfast,Den,Dining,Living |
| OCC/SHOW: Appointment w/List. Office,Call LA 1,Call LA 2,Call Listing Office |
OH:
09/23/2012 (2:00PM-5:00PM)
|
| LP: $1,998,000 |
DOM/CDOM: 116/116 |
LD: 05/29/2012 |
|
OLP: $2,395,000 |
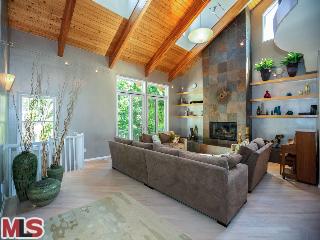
|
RES-SFR:
1363 BOBOLINK PL , LOS ANGELES ,CA
90069
|
MLS#: 12-623595 |
LP: $1,995,000
|
| AREA: (3)Sunset Strip - Hollywood Hills West |
STATUS:
A
|
VIEW: Yes |
MAP:
592/G5
|
| STYLE: Modern |
YB: 1952 |
BR: 4 |
BA: 4.00 |
| APN:
4392-006-006
|
ZONE: LARE11 |
HOD: $0.00 |
STORIES: 2 |
APX SF: 3,900/OW |
| LSE: No |
GH: N/A |
POOL: No |
APX LDM: |
APX LSZ: 9,574/VN |
| LOP: No |
PUD: |
FIREPL: 1 |
PKGT: |
PKGC: |
|
DIRECTIONS: Doheny to Sierra Mar to Bobolink
|
REMARKS: Beautifully renovated modern oasis in
the "Bird Streets". Recently updated offering ample space with 4 en
suite bedrooms 4 bathrooms , a roomy loft/den area and two bonus rooms
with various options for use. Need a nanny's room? You have the space!
In home office? No problem! A media room? Why not! The living room
impresses with high beamed ceilings and a gorgeous fireplace. The
spacious master also has high ceilings with luminous natural light and a
sizable sitting area. The oversized master bath is a perfect place to
unwind in a huge soaking tub. Couples are accommodated with a vast
vanity offering dual sinks. After dinner in your formal dining room,
entertain in a serene backyard flowing easily from the kitchen with a
large patio, grassy area, fire pit, BBQ, outdoor shower and spa. The
perfect home!

|
| ROOMS: Bonus,Den,Dining,Living,Loft,Office,Patio Open |
| OCC/SHOW: 24-hr Notice,Call LA 1,Call LA 2 |
OH:
09/23/2012 (2:00PM-5:00PM)
|
| LP: $1,995,000 |
DOM/CDOM: 12/139 |
LD: 09/10/2012 |
|
OLP: $1,995,000 |
|
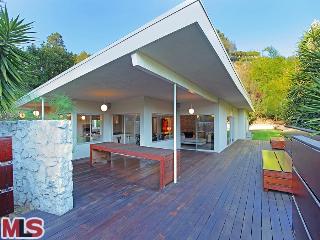
|
RES-SFR:
1424 RISING GLEN RD , LOS ANGELES ,CA
90069
|
MLS#: 12-625849 |
LP: $1,995,000
|
| AREA: (3)Sunset Strip - Hollywood Hills West |
STATUS:
A
|
VIEW: Yes |
MAP:
592/H5
|
| STYLE: Mid-Century |
YB: 1957 |
BR: 3 |
BA: 2.50 |
| APN:
5561-001-015
|
ZONE: LARE15 |
HOD: $0.00 |
STORIES: 1 |
APX SF: 2,436/OW |
| LSE: No |
GH: N/A |
POOL: No |
APX LDM: |
APX LSZ: 14,843/VN |
| LOP: No |
PUD: |
FIREPL: 1 |
PKGT: 2 |
PKGC: 2 |
|
DIRECTIONS: Sunset Blvd to Sunset Plaza, slight left onto Rising Glen.
|
REMARKS: Put your finishing touches on this uber
chic, light remodel, Mid Century opportunity with limitless potential on
the best street off Sunset Plaza. A large, grassy yard and lush
landscaping are a prelude to crisp lines and an open floor plan, with
polished concrete floors throughout, that lends itself to entertaining
and indoor/outdoor living. Large glass sliders open to a designer IPE
wood outdoor dining area with private rear yard in a canyon-like
setting. Updated Italian designer kitchen includes stainless steel
appliances and counter-tops and living room with stone fireplace create
an appealing mix of new and original touches throughout. Three bedrooms
and 2.5 bathrooms, plus laundry room and carport round out this amazing
opportunity above the Sunset Strip. Buyer to verify.

|
| ROOMS: Center Hall,Dining,Living |
| OCC/SHOW: Call Listing Office |
OH:
09/23/2012 (2:00PM-5:00PM)
|
| LP: $1,995,000 |
DOM/CDOM: 1/1 |
LD: 09/21/2012 |
|
OLP: $1,995,000 |
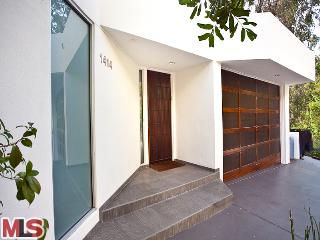
|
RES-SFR:
1414 SUNSET PLAZA DR , LOS ANGELES ,CA
90069
|
MLS#: 12-623723 |
LP: $1,899,000
|
| AREA: (3)Sunset Strip - Hollywood Hills West |
STATUS:
A
|
VIEW: Yes |
MAP:
592/H5
|
| STYLE: Contemporary |
YB: 1989 |
BR: 3 |
BA: 3.50 |
| APN:
5559-011-016
|
ZONE: LAR1 |
HOD: $0.00 |
STORIES: 0 |
APX SF: 2,550/OT |
| LSE: No |
GH: None |
POOL: No |
APX LDM: A.14/AS |
APX LSZ: 6,168/VN |
| LOP: No |
PUD: No |
FIREPL: 1 |
PKGT: 2 |
PKGC: 2 |
|
DIRECTIONS: North of Sunset
|
REMARKS: WOW, RECENTLY REMODELED. Fabulous
entertaining home with magnificent unobstructed city views from all
rooms. This stunning contemporary modern lower Sunset Plaza home
nestled among multi million dollar homes, has just been updated recently
with all fully remodeled baths, three floors of hardwood flooring,
recessed lighting, Formal Dining Room, Living Room with incredible
views, Family Room w Wet-bar and kitchen nook. Multi floor decking
with gorgeous city views. Indoor and outdoor flow. walking distance to
all shops and restaurants. Great for entertaining your guests. shown by
appointment.

|
| ROOMS: Breakfast,Breakfast Area,Breakfast Bar,Den,Dining,Dining Area,Family,Living,Patio Open |
| OCC/SHOW: 24-hr Notice,Listing Agent Accompanies |
OH:
09/23/2012 (2:00PM-5:00PM)
|
| LP: $1,899,000 |
DOM/CDOM: 11/11 |
LD: 09/11/2012 |
|
OLP: $1,899,000 |
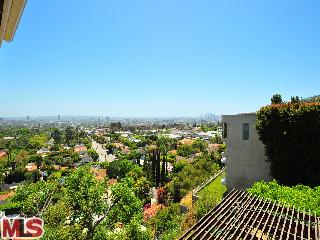
|
RES-SFR:
7866 FAREHOLM DR , LOS ANGELES ,CA
90046
|
MLS#: 12-623021 |
LP: $1,859,000
|
| AREA: (3)Sunset Strip - Hollywood Hills West |
STATUS:
A
|
VIEW: Yes |
MAP:
593/B4
|
| STYLE: Architectural |
YB: 1987 |
BR: 3 |
BA: 4.00 |
| APN:
5551-004-011
|
ZONE: LAR1 |
HOD: $0.00 |
STORIES: 4 |
APX SF: 3,278/VN |
| LSE: Yes |
GH: N/A |
POOL: No |
APX LDM: |
APX LSZ: 3,444/VN |
| LOP: No |
PUD: No |
FIREPL: 2 |
PKGT: |
PKGC: 2 |
|
DIRECTIONS: North of Hollywood Blvd. east of Laurel Canyon Blvd.
|
REMARKS: This custom designed home is perched
above the city and yet just minutes from everywhere, featuring240 degree
views west to the ocean, south to San Pedro and east beyond downtown.
Floor to ceiling windows. Views from every south facing window of the
house. You can see the house as you travel north on Fairfax just above
Hollywood Blvd. The 3,238 sq ft of living space includes 3 bedrooms, 3.5
bathrooms,office, game room. Many special features such as stereo
surround sound, security cameras, Theater screen, remote shades, dry
sauna, steam room and much more. Partially furnished with Italian
granite dining room table and lacquer high back chairs. Also a pool
table.

|
| ROOMS: Dining,Family,Library/Study,Living,Media,Patio Covered,Projection,Sauna |
| OCC/SHOW: Call LA 1 |
OH:
09/23/2012 (2:00PM-5:00PM)
|
| LP: $1,859,000 |
DOM/CDOM: 16/16 |
LD: 09/06/2012 |
|
OLP: $1,859,000 |
|
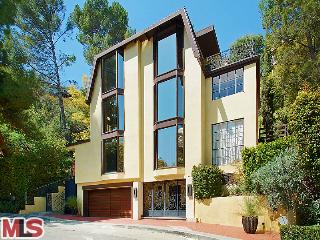
|
RES-SFR:
9335 SIERRA MAR DR , LOS ANGELES ,CA
90069
|
MLS#: 12-592135 |
LP: $1,799,000
|
| AREA: (3)Sunset Strip - Hollywood Hills West |
STATUS:
A
|
VIEW: Yes |
MAP:
592/G5
|
| STYLE: Modern |
YB: 1979 |
BR: 2 |
BA: 3.00 |
| APN:
4392-005-010
|
ZONE: LARE11 |
HOD: $0.00 |
STORIES: 4 |
APX SF: 2,981/AS |
| LSE: |
GH: N/A |
POOL: No |
APX LDM: |
APX LSZ: 7,649/AS |
| LOP: |
PUD: |
FIREPL: |
PKGT: |
PKGC: |
|
DIRECTIONS: Doheny North of Sunset, Left on Sierra Mar
|
REMARKS: Sunset Strip Architectural Modern. 3
BD/3BA on 4-levels w/elevator and separate loft on 2 combined lots.
Views of city, ocean, & canyon! Gated private entrance leads to
gracious foyer w/ elevator & adjacent "Receiving Room"/Guest Room.
Remodeled 2nd level incorporates 2 ensuite Bedrooms w/ hardwood floors.
Large master w/ fireplace, walk-in closet, private deck, & large
ensuite bath w/ custom built-ins, spa tub and oversized frameless
shower. 3rd level opens to dramatic 2-story Living Room w/
floor-to-17'ceiling window with city views, hardwood floors, dramatic
polished travertine marble fireplace flanked by fr.doors that open to
lrg private deck for entertaining. Formal Dining Room w/floor-to-ceiling
picture window. Kitchen w/view & sliding door opens out to rear
deck & the gardens. 4th level is a separate Loft which overlooks
Living Room w/its own bath, wet-bar, & private view deck. The
backyard is totally private & has multiple patios.

|
| ROOMS: Bar,Bonus,Den,Dining,Living,Loft,Patio Open,Wine Cellar,Other |
| OCC/SHOW: 24-hr Notice,Call LA 1 |
OH:
09/23/2012 (2:00PM-5:00PM)
|
| LP: $1,799,000 |
DOM/CDOM: 170/170 |
LD: 04/05/2012 |
|
OLP: $2,199,000 |
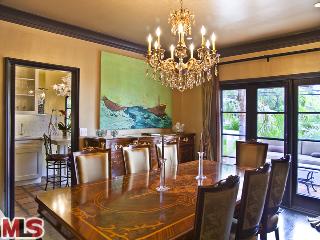
|
RES-SFR:
1601 N KINGS RD , LOS ANGELES ,CA
90069
|
MLS#: 12-617911 |
LP: $1,795,000
|
| AREA: (3)Sunset Strip - Hollywood Hills West |
STATUS:
A
|
VIEW: Yes |
MAP:
592/J4
|
| STYLE: Spanish |
YB: 1925 |
BR: 4 |
BA: 3.00 |
| APN:
5558-024-008
|
ZONE: LAR1 |
HOD: $0.00 |
STORIES: 2 |
APX SF: 2,387/AS |
| LSE: |
GH: N/A |
POOL: No |
APX LDM: |
APX LSZ: 7,924/AS |
| LOP: |
PUD: |
FIREPL: 2 |
PKGT: |
PKGC: 2 |
|
DIRECTIONS: North of Sunset at Hollywood Boulevard
|
REMARKS: Elegant & updated Spanish Revival
with Moroccan accents. 3 bedrooms up and 1 bedroom down. Enter into
step down living room thru custom Andalusian iron & glass door.
Grand crown mouldings, deep dark hardwood floors and fireplace.
Adjacent is a 2 story gallery with lg art walls, lit by cascading
Moroccan chandelier. The formal dining room opens to large scale
veranda with fire trough, grill and built in couchettes. All floating
above city lites. The kitchen has carrera marble counters, glass front
cabinetry, Murano chandelier and eat in counter. There are 2 wine
chillers. En suite downstairs brm with gorgeous hand cut tile. Master
has walk in, 2 ancillary closets, spa tub, rainfall shower & dual
French Chiffoniers with glass basins. There is a deck off of brms 2 and
3. Views from many rooms & large up slope backyard garden crowned
with an intimate viewing pavillion. Behind gates, surrounded by lush
garden, yet blocks from iconic entertainment and shopping of the strip

|
| ROOMS: Basement,Breakfast Bar,Dining,Living,Pantry,Patio Open,Service Entrance |
| OCC/SHOW: 24-hr Notice,Call LA 2,Listing Agent Accompanies |
OH:
09/23/2012 (2:00PM-5:00PM)
|
| LP: $1,795,000 |
DOM/CDOM: 44/89 |
LD: 08/09/2012 |
|
OLP: $1,875,000 |
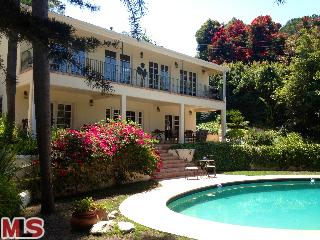
|
RES-SFR:
7424 WOODROW WILSON DR , LOS ANGELES ,CA
90046
|
MLS#: 12-619483 |
LP: $1,699,000
|
| AREA: (3)Sunset Strip - Hollywood Hills West |
STATUS:
A
|
VIEW: Yes |
MAP:
593/C1
|
| STYLE: Traditional |
YB: 1948 |
BR: 3 |
BA: 3.50 |
| APN:
2427-014-006
|
ZONE: LARE15 |
HOD: $0.00 |
STORIES: 2 |
APX SF: 2,567/AS |
| LSE: |
GH: N/A |
POOL: Yes |
APX LDM: |
APX LSZ: 21,995/OW |
| LOP: |
PUD: |
FIREPL: 2 |
PKGT: 2 |
PKGC: 2 |
|
DIRECTIONS: East of Laurel Canyon, West of Nichols Canyon
|
REMARKS: Reduced!! A Quintessentially Hollywood
hills haven, located in a much sought after celebrity area of Woodrow!
Enter and be transported to your very own private enclave! Surrounded by
lush mature trees, light filled home features an open floorplan with
hardwood floors, a living room with fireplace & dining area with a
wall of French doors that open to reveal a balcony with treetop views.
Center Island kitchen has granite countertops, Viking pro stainless
steel appliances, Subzero fridge & a breakfast bar. The master
bedroom has a LG walk in closet and a limestone bath with sunken tub. It
also has a balcony that overlooks the grds. Lower level of the home
offers two JR Suites with their own bath, separated by a family room.
Serene meandering grds are filled with an array of fruit trees,plants,
patio areas & a covered Gazebo with built in BBQ, ideal for
entertaining. There is also a swimming pool with solar heating. The
property consists of 2 separate legal lots behind the gate

|
| ROOMS: Breakfast Bar,Dining Area,Family,Living,Patio Covered,Patio Open,Powder |
| OCC/SHOW: Call LA 1 |
OH:
09/23/2012 (2:00PM-5:00PM)
|
| LP: $1,699,000 |
DOM/CDOM: 36/36 |
LD: 08/17/2012 |
|
OLP: $1,799,000 |
|
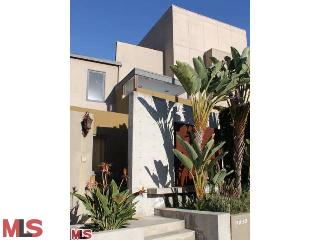
|
RES-SFR:
2430 VENUS DR , LOS ANGELES ,CA
90046
|
MLS#: 12-622953 |
LP: $1,695,000
|
| AREA: (3)Sunset Strip - Hollywood Hills West |
STATUS:
A
|
VIEW: Yes |
MAP:
593/A2
|
| STYLE: Contemporary |
YB: 1977 |
BR: 6 |
BA: 5.25 |
| APN:
5569-029-004
|
ZONE: LARE15 |
HOD: $0.00 |
STORIES: 2 |
APX SF: 4,342/AS |
| LSE: Yes |
GH: N/A |
POOL: Yes |
APX LDM: |
APX LSZ: 7,500/AS |
| LOP: Yes |
PUD: |
FIREPL: 3 |
PKGT: |
PKGC: |
|
DIRECTIONS: E of Mt Olympus, S of Hercules
|
REMARKS: Entertainers Dream & superb quality
meet with this gated 6 +, 5.25 w/ pool & yard sits in much sought
after Sunset Strip. This dramatic like-new architectural home features
vaulted ceilings, skylights, gourmet eat-in kit w/ center island, double
Sub-Zero, grnt counter tops & top of the line SS appliances. Huge
master ste w/ walk-in closet, French doors & private balcony. Double
size Mstr Bath w/ spa tub & steam shower. The entry courtyard &
pool surrounded by lush landscaping and gardens complete this celebrity
owned estate. ***SHOWING ONLY during posted OPEN HOUSE times***

|
| ROOMS: Bar,Breakfast Area,Dining,Family,Patio Open,Powder |
| OCC/SHOW: 48-hr Notice,Owner |
OH:
09/23/2012 (2:00PM-5:00PM)
|
| LP: $1,695,000 |
DOM/CDOM: 16/16 |
LD: 09/06/2012 |
|
OLP: $1,695,000 |
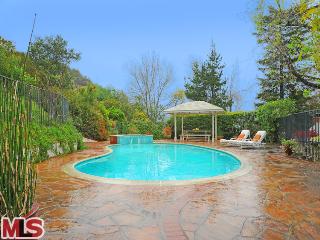
|
RES-SFR:
2153 KRESS ST , LOS ANGELES ,CA
90046
|
MLS#: 12-623925 |
LP: $1,595,000
|
| AREA: (3)Sunset Strip - Hollywood Hills West |
STATUS:
A
|
VIEW: Yes |
MAP:
592/J3
|
| STYLE: Ranch |
YB: 1939 |
BR: 4 |
BA: 4.00 |
| APN:
5567-002-029
|
ZONE: LAR1 |
HOD: $0.00 |
STORIES: 1 |
APX SF: 2,625/OW |
| LSE: No |
GH: None |
POOL: Yes |
APX LDM: |
APX LSZ: 34,000/OT |
| LOP: |
PUD: |
FIREPL: 2 |
PKGT: 15 |
PKGC: 3 |
|
DIRECTIONS: Lookout Mountain to Stanley Hills Drive to Upper Kress to Kress.
|
REMARKS: This land once belonged to the
Weatherwax family, who were to become known as Hollywood's top dog
trainers. On a private peaceful street, high in historic Laurel Canyon,
this enchanting single story home offers a comfortable creative living
space. Set on 3/4 acre with a spacious flat grassy yard and 60 mature
trees, this jewel provides a noise-free rural oasis bordered by 19 acres
of natural wild land. Featuring 3 beds and 3 baths with a 1 bed/bath
studio apartment, living room with dramatic vaulted beamed ceilings,
perfect den or office with views into the surrounding forestry, 2
fireplaces, a large open kitchen designed both for your day to day
dining as well as entertaining on the grounds. Wood floors, abundant
natural light and expansive Canyon views. Several inviting patios, a
large grassy knoll, kidney shaped solar powered pool on elevated ridge, a
working chicken coop that is the home for several Magic Castle
performing 'magic chickens.' Accessible by a private road.

|
| ROOMS: Art Studio,Breakfast Bar,Den,Dining,Family,Pantry,Patio Open |
| OCC/SHOW: 48-hr Notice,Call LA 1,Listing Agent Accompanies |
OH:
09/23/2012 (2:00PM-5:00PM)
|
| LP: $1,595,000 |
DOM/CDOM: 11/126 |
LD: 09/11/2012 |
|
OLP: $1,595,000 |
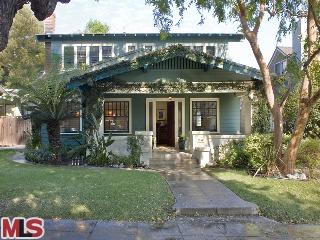
|
RES-SFR:
1544 N SIERRA BONITA AVE , LOS ANGELES ,CA
90046
|
MLS#: 12-625639 |
LP: $1,449,000
|
| AREA: (3)Sunset Strip - Hollywood Hills West |
STATUS:
A
|
VIEW: No |
MAP:
593/C4
|
| STYLE: Craftsman |
YB: 1918 |
BR: 4 |
BA: 4.00 |
| APN:
5550-010-005
|
ZONE: LAR1 |
HOD: $0.00 |
STORIES: 2 |
APX SF: 2,723/VN |
| LSE: |
GH: N/A |
POOL: Yes |
APX LDM: |
APX LSZ: 6,756/VN |
| LOP: |
PUD: |
FIREPL: |
PKGT: |
PKGC: |
|
DIRECTIONS: North of Sunset, South of Hollywood.
|
REMARKS: Authentic 1918 Craftsman in a prime
location between Sunset and Hollywood Boulevards. Expansive front porch
leads to living room that runs the full-width of the home. Period
details abound--from stone fireplace and built-in china cabinet to
original millwork. Downstairs includes a bedroom/den with bath and
separate entrance. Upstairs is a master with expansive bath plus two
additional bedrooms and a bath. A private backyard with pool, spa and
covered outdoor living/dining room completes the home. First showing is
Sunday open.

|
| ROOMS: Den,Dining,Living,Office,Patio Covered,Powder |
| OCC/SHOW: 24-hr Notice |
OH:
09/23/2012 (2:00PM-5:00PM)
|
| LP: $1,449,000 |
DOM/CDOM: 2/2 |
LD: 09/20/2012 |
|
OLP: $1,449,000 |
|
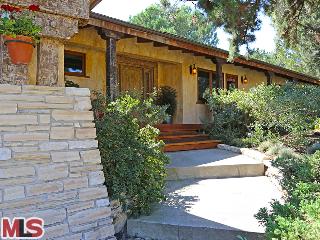
|
RES-SFR:
8430 EDWIN DR , LOS ANGELES ,CA
90046
|
MLS#: 12-625481 |
LP: $1,449,000
|
| AREA: (3)Sunset Strip - Hollywood Hills West |
STATUS:
A
|
VIEW: No |
MAP:
592/H1
|
| STYLE: Ranch |
YB: 1963 |
BR: 3 |
BA: 3.00 |
| APN:
5565-040-032
|
ZONE: LARE15 |
HOD: $0.00 |
STORIES: 1 |
APX SF: 2,604/AS |
| LSE: No |
GH: None |
POOL: No |
APX LDM: |
APX LSZ: 13,204/AS |
| LOP: No |
PUD: No |
FIREPL: 1 |
PKGT: 2 |
PKGC: 2 |
|
DIRECTIONS: SOUTH OF MULHOLLAND, AT THE CORNER OF ALLENWOOD AND EDWIN.
|
REMARKS: A SERENE STORYBOOK RETREAT WITH EVERY
MODERN CONVENIENCE. 3 BEDROOMS, 2 1/2 BATHS, CHEF'S KITCHEN, AND
EXPANSIVE OPEN FLOOR PLAN THAT INTEGRATES LIVING ROOM, DINING ROOM AND
DEN. FRENCH DOORS AND WALL-TO-WALL PICTURE WINDOWS OPEN TO GORGEOUS
VIEWS OF THE INTERIOR OF THE CANYON. SANTA MARIA STONE AND WIDE-PLANK,
SHIP-LAPPED VERMONT PINE FLOORS THROUGHOUT THE ENTIRE HOUSE. HUGE,
WORKING SANTA RITA STONE FIREPLACE IN THE LIVING ROOM. DEN FEATURES A
53" TELEVISION WITH SURROUND-SOUND ENCLOSED IN BEAUTIFUL RE-CLAIMED
BARNWOOD CABINETRY. WHOLE-HOUSE AUDIO SYSTEM. MASTER BATH HAS A STONE
DOUBLE SHOWER WITH STEAM AND SIX BODY SPRAYS, AND AN OVER-SIZED HOT TUB
WITH EXTRA-HORSEPOWER JETS. KITCHEN FEATURES A LARGE STONE ISLAND THAT
SEATS TEN, STAINED GLASS CABINETRY, AND VIKING RANGE. ENJOY SUN-BATHING
AND DINING ON THE FULL-LENGTH WOOD DECK THAT OVERLOOKS THE CANYON.
ADDITIONAL GRASSY YARD WITH FIRE PIT, WATER FEATURE AND OUTDOOR SHOWER.
THIS IS ONE OF A KIND!

|
| ROOMS: Dining Area,Living |
| OCC/SHOW: Call LA 1 |
OH:
09/23/2012 (2:00PM-5:00PM)
|
| LP: $1,449,000 |
DOM/CDOM: 2/2 |
LD: 09/20/2012 |
|
OLP: $1,449,000 |
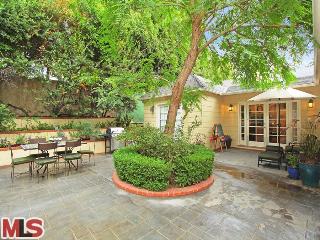
|
RES-SFR:
7463 FRANKLIN AVE , LOS ANGELES ,CA
90046
|
MLS#: 12-623489 |
LP: $1,335,000
|
| AREA: (3)Sunset Strip - Hollywood Hills West |
STATUS:
A
|
VIEW: Yes |
MAP:
593/C4
|
| STYLE: Traditional |
YB: 1940 |
BR: 3 |
BA: 3.50 |
| APN:
5572-027-017
|
ZONE: LARE9 |
HOD: $0.00 |
STORIES: 1 |
APX SF: 2,426/OT |
| LSE: No |
GH: None |
POOL: No |
APX LDM: |
APX LSZ: 7,552/AS |
| LOP: No |
PUD: |
FIREPL: 2 |
PKGT: |
PKGC: 2 |
|
DIRECTIONS: Franklin is north of and parallel to Hollywood Blvd. House is between Gardner and Vista.
|
REMARKS: Beautiful one story Traditional home
perched on a knoll above the street. Sun-filled living room with
hardwood floors, crown moldings and wood-burning fireplace. Large
formal dining room. Gourmet kitchen with center island that opens to
breakfast area and family room with second fireplace. Master suite with
walk-in closet and stone bathroom. There are two additional bedroom
suites and a powder room. Romantic brick patio and grassy yard.
Conveniently located near Runyon Canyon Park and the famed Sunset Strip.
Beautiful living.

|
| ROOMS: Den,Dining,Living,Patio Open,Powder |
| OCC/SHOW: Listing Agent Accompanies |
OH:
09/23/2012 (2:00PM-5:00PM)
|
| LP: $1,335,000 |
DOM/CDOM: 12/12 |
LD: 09/10/2012 |
|
OLP: $1,335,000 |
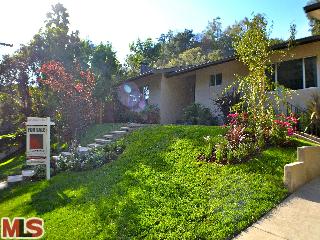
|
RES-SFR:
7616 WILLOW GLEN RD , LOS ANGELES ,CA
90046
|
MLS#: 12-614539 |
LP: $1,325,000
|
| AREA: (3)Sunset Strip - Hollywood Hills West |
STATUS:
A
|
VIEW: Yes |
MAP:
593/A2
|
| STYLE: Contemporary |
YB: 1957 |
BR: 3 |
BA: 3.00 |
| APN:
5569-004-002
|
ZONE: LARE11 |
HOD: $0.00 |
STORIES: 10 |
APX SF: 1,994/AS |
| LSE: No |
GH: N/A |
POOL: No |
APX LDM: |
APX LSZ: 49,078/AS |
| LOP: No |
PUD: No |
FIREPL: |
PKGT: 2 |
PKGC: |
|
DIRECTIONS: Hollywood Blvd North on Nichols Cyn left on Willow Glen
|
REMARKS: Hollywood Hills Hideaway Mid Century
Ranch on over an acre restored under the careful direction of the
Stewart-Gulrajani design team. This sleek home unites modern design with
its natural setting. The house has just undergone a meticulous
renovation that includes a custom kitchen featuring Caesarstone
counters, KitchenAid appliances and Wenge cabinets. Three full custom
baths with specially appointed amenities. House features hardwood floors
and all new dual pane energy efficient windows. Other updates include
new roof, copper plumbing, electrical, and enhanced floor plan.
Indoor/outdoor spaces and green vistas from every window - Eucalyptus,
Pine, Citrus trees freshen the air. Open layout showcases a living room
with modern tile fireplace and hearth. Sunken den/family room has a
second fireplace and is perfect for a media center or relaxing. The
master suite with dual closets and spacious bathroom with glass
oversized shower. Prime Laurel Canyon/Nichols Canyon location - city
close.

|
| ROOMS: Den,Dining,Family,Living,Patio Open |
| OCC/SHOW: Call LA 1,Supra Lock Box |
OH:
09/22/2012 (1:00PM-5:00PM)
|
| LP: $1,325,000 |
DOM/CDOM: 57/57 |
LD: 07/23/2012 |
|
OLP: $1,325,000 |
|
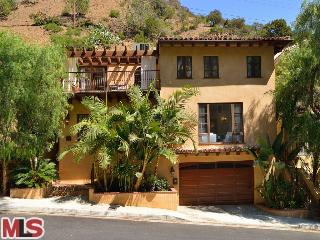
|
RES-SFR:
1978 N CURSON AVE , LOS ANGELES ,CA
90046
|
MLS#: 12-625743 |
LP: $1,285,000
|
| AREA: (3)Sunset Strip - Hollywood Hills West |
STATUS:
A
|
VIEW: No |
MAP:
593/C3
|
| STYLE: Mediterranean |
YB: 1937 |
BR: 3 |
BA: 3.50 |
| APN:
5571-029-007
|
ZONE: LARE15 |
HOD: $0.00 |
STORIES: 2 |
APX SF: 2,398/VN |
| LSE: |
GH: N/A |
POOL: No |
APX LDM: |
APX LSZ: 5,565/VN |
| LOP: |
PUD: |
FIREPL: 1 |
PKGT: 2 |
PKGC: 2 |
|
DIRECTIONS: Curson Ave., North of Hollywood Blvd - Between Fairfax and La Brea
|
REMARKS: 1st OPEN SUN 2-5 PM. Fantastic price for
this completely updated Mediterranean in the hills! Great location
between Sunset Strip and Hollywood. New plumb./elect./roof/HVAC.
Two-story entry w/crystal chandelier, 3 full bedroom suites plus a
separate office/family room, beautiful wood finishes, walnut floors,
archways, new windows, master with spa inspired bath & private deck,
granite kitchen with SS appliances, grassy backyard with room for
lap-pool, gorgeous stone water-wall feature, 2-car garage. Will not
last!

|
| ROOMS: Breakfast Area,Dining,Family,Living,Office,Patio Open |
| OCC/SHOW: 24-hr Notice |
OH:
09/23/2012 (2:00PM-5:00PM)
|
| LP: $1,285,000 |
DOM/CDOM: 1/1 |
LD: 09/21/2012 |
|
OLP: $1,285,000 |

|
RES-SFR:
7819 Torreyson Dr , Los Angeles ,CA
90046
|
MLS#: S709049SC |
LP: $1,150,000
|
| AREA: (3)Sunset Strip - Hollywood Hills West |
STATUS:
A
|
VIEW: Yes |
MAP:
563/A7
|
| STYLE: Mid Century |
YB: 1963 |
BR: 2 |
BA: 2.00 |
| APN:
5570-015-015
|
ZONE: |
HOD: $0.00 |
STORIES: |
APX SF: 2,264 |
| LSE: No |
GH: N/A |
POOL: No |
APX LDM: 101x80 |
APX LSZ: 8,337 |
| LOP: |
PUD: |
FIREPL: |
PKGT: 2 |
PKGC: |
|
DIRECTIONS: East of Laurel Canuyon off Mulholland.
|
REMARKS: Perched high above off Mulholland and
Laurel Canyon Road is this enchanting getaway with a spectacular view of
the city below. By day, the large skylight commands you to bask in its
splendor. By night, turn out the lights in almost any room and you
will be captivated by front row views of sparkling city lights. A
basement workshop invites you to tinker around with that project you
have been putting off. When you get tired, just head on up to the
full-length terrace at the rear and take a nap. Comfortably private and
sequestered in the hills. Nicely appointed and very well maintained.

|
| ROOMS: |
| OCC/SHOW: Vacant |
OH:
09/23/2012 (12:00PM-4:00PM)
|
| LP: $1,150,000 |
DOM/CDOM: 36/36 |
LD: 08/17/2012 |
|
OLP: $1,150,000 |
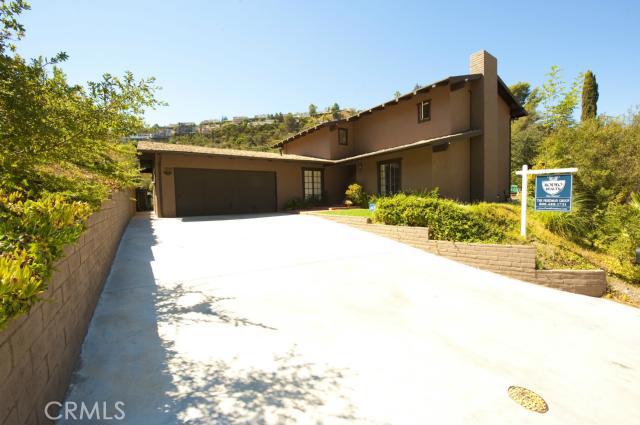
|
RES-SFR:
7560 Devista Drive , Hollywood Hills ,CA
90046
|
MLS#: F12080090CN |
LP: $1,099,000
|
| AREA: (3)Sunset Strip - Hollywood Hills West |
STATUS:
A
|
VIEW: Yes |
MAP:
593/B2
|
| STYLE: Contemporary |
YB: 1969 |
BR: 4 |
BA: 3.00 |
| APN:
5569-021-047
|
ZONE: |
HOD: $0.00 |
STORIES: |
APX SF: 2,512 |
| LSE: Yes |
GH: N/A |
POOL: No |
APX LDM: |
APX LSZ: 10,814 |
| LOP: |
PUD: |
FIREPL: |
PKGT: |
PKGC: |
|
DIRECTIONS:
|
REMARKS: ***PRICE IMPROVED, COME TAKE ANOTHER
LOOK AT THIS ONE***Location, Location, Location! Highly sought-after
celebrity enclave of Nichols Canyon! Set on a private promontory,
surrounded by lush landscaping and multi-million dollar homes, this
serene contemporary is minutes to all major studios, Sunset Strip and
West Hollywood. Home features beautiful views, updated bathrooms and an
updated kitchen opening to family room with bar. Oak, Travertine and
Berber flooring throughout; 2 car attached garage with off street
parking for 6 more, desireable corner lot with room for pool! You won?t
find a better value in this desirable location! So close to the city
yet a world away in the hills.

|
| ROOMS: Living |
| OCC/SHOW: Call LA 1 |
OH:
09/22/2012 (2:00PM-5:00PM)
|
| LP: $1,099,000 |
DOM/CDOM: 88/88 |
LD: 06/26/2012 |
|
OLP: $1,189,000 |
|
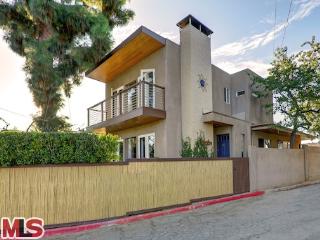
|
RES-SFR:
2001 CYPREAN DR , LOS ANGELES ,CA
90046
|
MLS#: 12-621859 |
LP: $1,099,000
|
| AREA: (3)Sunset Strip - Hollywood Hills West |
STATUS:
A
|
VIEW: Yes |
MAP:
592/H3
|
| STYLE: Contemporary |
YB: 1955 |
BR: 3 |
BA: 3.00 |
| APN:
5562-008-007
|
ZONE: LAR1 |
HOD: $0.00 |
STORIES: 2 |
APX SF: 1,732/VN |
| LSE: |
GH: N/A |
POOL: No |
APX LDM: |
APX LSZ: 5,280/VN |
| LOP: |
PUD: |
FIREPL: 2 |
PKGT: |
PKGC: 2 |
|
DIRECTIONS: Lookout Mtn to Stanley Hills to Appian Way OR Sunset Plaza to Appian Way.
|
REMARKS: Situated at the top of Sunset Plaza at
Appian Way, This New York Loft style property offers sweeping canyon
views to the valley and peak city view from the master bedroom. Open
Living Room with fireplace with wall of glass doors leads to a private
front patio with towering pine tree, bamboo floors throughout; open
floor plan incorporates cooks kitchen recently updated with modern
finishes. First floor also includes media room, guest bath and third
bedroom with full bath. The second floor en suite master bedroom with
fireplace and views of the city with an additional bedroom would be
perfect to create a full floor suite with its' own roof top deck.
Perfect for entertaining the property offers an expansive wrap around
deck with canyon and valley views. There is direct entry from the
detached 2 car garage. Gated and secure. The property has many
upgrades such as newer guest bath, den/media room, kitchen with premium
appliances, plumbing, electrical, interior staircase and more.

|
| ROOMS: Breakfast Area,Den,Living,Media,Pantry,Patio Open |
| OCC/SHOW: 24-hr Notice |
OH:
09/23/2012 (2:00PM-5:00PM)
|
| LP: $1,099,000 |
DOM/CDOM: 22/22 |
LD: 08/31/2012 |
|
OLP: $1,099,000 |
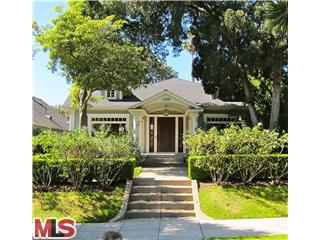
|
RES-SFR:
1329 N GENESEE AVE , LOS ANGELES ,CA
90046
|
MLS#: 12-625899 |
LP: $1,060,000
|
| AREA: (3)Sunset Strip - Hollywood Hills West |
STATUS:
A
|
VIEW: No |
MAP:
593/B5
|
| STYLE: California Bungalow |
YB: 1917 |
BR: 2 |
BA: 2.00 |
| APN:
5551-029-007
|
ZONE: LAR1 |
HOD: $0.00 |
STORIES: 1 |
APX SF: 1,680/VN |
| LSE: |
GH: N/A |
POOL: No |
APX LDM: |
APX LSZ: 6,754/VN |
| LOP: |
PUD: |
FIREPL: 1 |
PKGT: |
PKGC: 1 |
|
DIRECTIONS: North of Fountain East of Fairfax
|
REMARKS: Stunning Classic California Bungalow.
Move-in. Updated Cooks kitchen. Hardwood floors through out. Buyer to
verify permits on second bath. Spaulding Square HPOZ. 2 bed with front
den/ office. Garage single car, add'l outdoor office also without
permits. **Please see private remarks for all showings and offers
information**

|
| ROOMS: Breakfast Area |
| OCC/SHOW: Other |
OH:
09/23/2012 (2:00AM-5:00PM)
|
| LP: $1,060,000 |
DOM/CDOM: 1/1 |
LD: 09/21/2012 |
|
OLP: $1,060,000 |
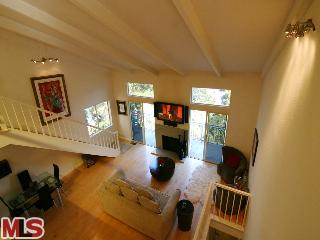
|
RES-SFR:
8315 YUCCA TRL , LOS ANGELES ,CA
90046
|
MLS#: 12-616579 |
LP: $1,049,000
|
| AREA: (3)Sunset Strip - Hollywood Hills West |
STATUS:
A
|
VIEW: Yes |
MAP:
593/A4
|
| STYLE: Contemporary |
YB: 1981 |
BR: 3 |
BA: 2.00 |
| APN:
5556-009-011
|
ZONE: LAR1 |
HOD: $0.00 |
STORIES: 0 |
APX SF: 2,500/OW |
| LSE: |
GH: N/A |
POOL: No |
APX LDM: |
APX LSZ: 5,849/AS |
| LOP: |
PUD: |
FIREPL: 1 |
PKGT: 2 |
PKGC: 2 |
|
DIRECTIONS: Laurel Canyon to Lookout Mountain, Left Yucca Trail
|
REMARKS: Fabulous Contemporary Updated View home
in the Hills with Loads of Style! Main level w/open layout, vaulted
beamed ceilings. Living room with fireplace and wood floors opens to
updated kitchen, dining area, and viewing deck with gorgeous canyon
&mountain views. Wonderful upstairs loft makes fabulous office
space. Sumptuous master suite w/ walk-in closet, bath with spa tub
& view, and private viewing deck. Large 3rd bedroom/ guest area/
office, w/ bathrm and sep entrance. Additional large party deck, indoor
laundry room. Roomy two car garage.

|
| ROOMS: Dining Area,Living,Loft,Other |
| OCC/SHOW: Call LA 1 |
OH:
09/23/2012 (1:00PM-5:00PM)
|
| LP: $1,049,000 |
DOM/CDOM: 51/51 |
LD: 08/02/2012 |
|
OLP: $1,049,000 |
|
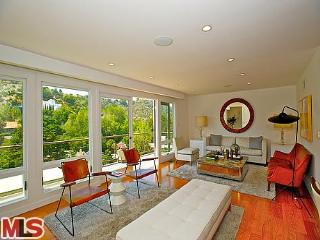
|
RES-SFR:
2115 GROVELAND DR , LOS ANGELES ,CA
90046
|
MLS#: 12-612127 |
LP: $975,000
|
| AREA: (3)Sunset Strip - Hollywood Hills West |
STATUS:
A
|
VIEW: Yes |
MAP:
592/J3
|
| STYLE: Contemporary |
YB: 1962 |
BR: 2 |
BA: 1.75 |
| APN:
5567-010-021
|
ZONE: LAR1 |
HOD: $0.00 |
STORIES: 3 |
APX SF: 2,042/AS |
| LSE: |
GH: N/A |
POOL: No |
APX LDM: |
APX LSZ: 3,750/AS |
| LOP: |
PUD: |
FIREPL: |
PKGT: |
PKGC: 1 |
|
DIRECTIONS: Lookout Mt. to Stanley Hills to Davies to Groveland
|
REMARKS: Reduced 125K! Hip Laurel Canyon hideaway
completely updated and move-in ready! Remodeled from head-to-toe
several years ago, this 2 bed/2 bath home is a true delight. The
tastefully designed kitchen features top of the line appliances,
including a Miele oven/range and built-in sub-zero refrigerator/freezer.
The light-filled living room is perfect for entertaining, and has an
expansive balcony from which to enjoy the natural surroundings. The
entire upper floor is a sumptuous master suite, with walk-in closets,
sitting area, en-suite bath (dual sinks, step-in shower, and spa tub),
and attached office. Downstairs there is a large family room and
secondary bedroom. Updated systems, 3-zone heat/air, and attached
garage. Easy access to the City and Valley.

|
| ROOMS: Dining Area,Family,Office |
| OCC/SHOW: 24-hr Notice |
OH:
09/23/2012 (2:00PM-5:00PM)
|
| LP: $975,000 |
DOM/CDOM: 72/72 |
LD: 07/12/2012 |
|
OLP: $1,099,000 |
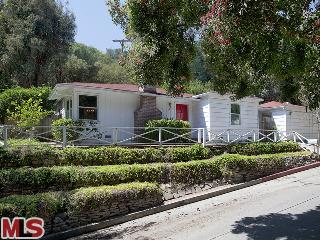
|
RES-SFR:
2451 GREENVALLEY RD , LOS ANGELES ,CA
90046
|
MLS#: 12-623547 |
LP: $940,000
|
| AREA: (3)Sunset Strip - Hollywood Hills West |
STATUS:
A
|
VIEW: No |
MAP:
592/H2
|
| STYLE: Traditional |
YB: 1947 |
BR: 2 |
BA: 1.50 |
| APN:
5564-010-027
|
ZONE: LARE15 |
HOD: $0.00 |
STORIES: 1 |
APX SF: 1,243/VN |
| LSE: |
GH: Det'd |
POOL: Yes |
APX LDM: |
APX LSZ: 6,095/VN |
| LOP: |
PUD: |
FIREPL: 1 |
PKGT: 1 |
PKGC: 1 |
|
DIRECTIONS: Lookout/Wonderland/Wonderland Park/Greenvalley
|
REMARKS: Super private Laurel Canyon Compound
ready for a fluff. Custom built in the late 40's , this sweet 2
bedroom,1.5 bath & den traditional has a big pool and an airy high
ceilinged office/studio/guest/pool house with a full bath. Built in a
sunny spot, this rare find offers oodles of possibilities. In the
Wonderland Avenue School District. Probate sale.

|
| ROOMS: Bonus,Den,Dining,Living |
| OCC/SHOW: Listing Agent Accompanies |
OH:
09/23/2012 (2:00PM-5:00PM)
|
| LP: $940,000 |
DOM/CDOM: 12/12 |
LD: 09/10/2012 |
|
OLP: $940,000 |
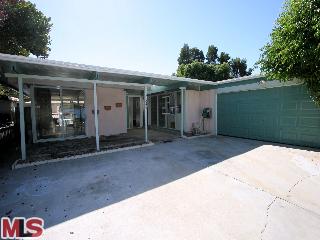
|
RES-SFR:
7536 KIMDALE LN , LOS ANGELES ,CA
90046
|
MLS#: 12-625567 |
LP: $849,000
|
| AREA: (3)Sunset Strip - Hollywood Hills West |
STATUS:
A
|
VIEW: Yes |
MAP:
593/B1
|
| STYLE: Mid-Century |
YB: 1959 |
BR: 2 |
BA: 1.75 |
| APN:
5570-010-032
|
ZONE: LARE15 |
HOD: $0.00 |
STORIES: 1 |
APX SF: 2,306/AS |
| LSE: |
GH: N/A |
POOL: Yes |
APX LDM: |
APX LSZ: 10,693/AS |
| LOP: |
PUD: |
FIREPL: 1 |
PKGT: 2 |
PKGC: 2 |
|
DIRECTIONS: Nichols Canyon, North of Woodrow Wilson, Right on Kimdale
|
REMARKS: Original mid-century fixer located at
the end of a quiet cul-de-sac in the Nichols Canyon "Colony."
Good-sized lot, private backyard and pool with views of the protected
land of Briar Summit. Great opportunity to restore and create a
mid-century modern dream home. Trust Sale. Agents: For showing
information please see private remarks.

|
| ROOMS: Dining,Living |
| OCC/SHOW: Listing Agent Accompanies |
OH:
09/23/2012 (2:00PM-5:00PM)
|
| LP: $849,000 |
DOM/CDOM: 3/3 |
LD: 09/19/2012 |
|
OLP: $849,000 |
|
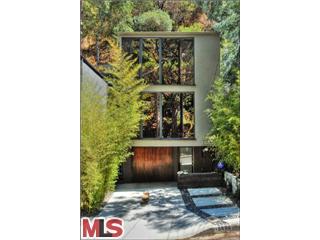
|
RES-SFR:
8806 WONDERLAND AVE , LOS ANGELES ,CA
90046
|
MLS#: 12-625453 |
LP: $469,000
|
| AREA: (3)Sunset Strip - Hollywood Hills West |
STATUS:
A
|
VIEW: Yes |
MAP:
592/H3
|
| STYLE: Contemporary |
YB: 1963 |
BR: 2 |
BA: 2.00 |
| APN:
5563-004-026
|
ZONE: LAR1 |
HOD: $0.00 |
STORIES: 2 |
APX SF: 1,069/VN |
| LSE: No |
GH: None |
POOL: No |
APX LDM: |
APX LSZ: 2,500/VN |
| LOP: No |
PUD: No |
FIREPL: |
PKGT: 2 |
PKGC: 1 |
|
DIRECTIONS: Laurel Canyon/Lookout Mountain/Wonderland
|
REMARKS: Sexy, Chic, Private, Serene and Super
Cute, the Zen like haven sits amidst Hollywood Hills East. Feels like a
tree house looks like a studio and or club. Hardwood floors throughout,
recessed lighting, wet bar, lots of light, lots of windows. The
"Lounge" like backyard is excellent for relaxing, climbing, meditating
or sun bathing. Laundry hookups inside, One car garage, close to Studio
City, Hollywood, Beverly Hills and the 101 Freeway. Listing Agent is a
Certified Distressed Property Specialist. Agents see Private Remarks for
other details and showing instructions.

|
| ROOMS: Breakfast Bar,Living,Patio Open |
| OCC/SHOW: 24-hr Notice,Appointment w/List. Office,Call LA 1,Listing Agent Accompanies |
OH:
09/23/2012 (2:00PM-5:00PM)
|
| LP: $469,000 |
DOM/CDOM: 3/3 |
LD: 09/19/2012 |
|
OLP: $469,000 |
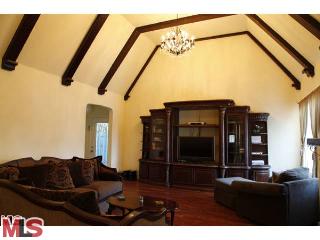
|
RES-SFR:
515 N CRESCENT HEIGHTS , LOS ANGELES ,CA
90048
|
MLS#: 12-605615 |
LP: $1,788,000
|
| AREA: (10)West Hollywood Vicinity |
STATUS:
A
|
VIEW: Yes |
MAP:
593/A7
|
| STYLE: Other |
YB: 1925 |
BR: 5 |
BA: 5.00 |
| APN:
5528-008-036
|
ZONE: LAR1 |
HOD: $0.00 |
STORIES: 2 |
APX SF: 3,515/OW |
| LSE: |
GH: N/A |
POOL: Yes |
APX LDM: |
APX LSZ: 5,932/AS |
| LOP: |
PUD: |
FIREPL: 1 |
PKGT: 5 |
PKGC: |
|
DIRECTIONS: From Beverly Hills-East on Beverly just past La Cienega. Left on N Crescent Heights.
|
REMARKS: Complete interior remodel in 2008. Wow!
QUIET & SPACIOUS- set back from the street. Move right in to this
gorgeous remodel. 5 beds 5 renovated granite baths Master retreat on
1st floor with fireplace, sitting room, and spectacular bathroom.
Spacious rooms. High Vaulted beamed ceilings, Engineered new hardwood
floors, Sparkling salt water lap pool with hot tub and waterfall, gated,
lots of parking, garage, new electrical, plumbing, heating and air.New
quiet double pane windows. Chef's kitchen with all new state of the art
appliances. Swarovski Fixtures. Amazing location close to shopping and
restaurants. Standard Sale and over 3500 sq. feet.

|
| ROOMS: Breakfast Bar,Center Hall,Dining,Family,Living,Office,Pantry,Patio Open,Powder |
| OCC/SHOW: Call LA 1 |
OH:
09/23/2012 (2:00PM-5:00PM)
|
| LP: $1,788,000 |
DOM/CDOM: 106/106 |
LD: 06/08/2012 |
|
OLP: $1,888,000 |
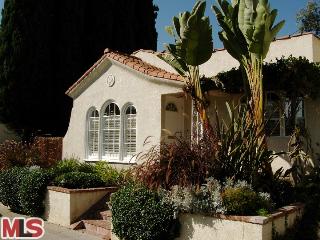
|
RES-SFR:
355 N ALMONT DR , WEST HOLLYWOOD ,CA
90048
|
MLS#: 12-611267 |
LP: $895,000
|
| AREA: (10)West Hollywood Vicinity |
STATUS:
A
|
VIEW: Yes |
MAP:
592/H7
|
| STYLE: California Bungalow |
YB: 1925 |
BR: 2 |
BA: 1.00 |
| APN:
4336-021-012
|
ZONE: WDR1B* |
HOD: $0.00 |
STORIES: 1 |
APX SF: 832/VN |
| LSE: No |
GH: None |
POOL: No |
APX LDM: |
APX LSZ: 2,086/VN |
| LOP: No |
PUD: No |
FIREPL: 0 |
PKGT: 2 |
PKGC: 1 |
|
DIRECTIONS: Beverly & Doheny (1 block north & 1 block east)
|
REMARKS: Unique Spanish Bungalow in West
Hollywood West. Best walking neighborhood in LA, 1 block to Doheny &
Beverly, with restaurants, shops, food stores, amazing new library!
Move-in ready. Almost all systems impeccably updated; plumbing,
electrical, sub-floor, hdw floors, dbl pane windows w/plantation
shutters, granite counters Additional updating within the past 5 years
include roof, HVAC, ADT wireless alarm system, Miele W&D, &
custom Big Chill fridge as seen on the Rachel Ray show. Spacious
bedrooms have wake-up views & walk-in closets (rare in these
historic homes). Detached garage has epoxy floor – dbls as work, storage
space or easy conversion to studio, guest house, or home expansion.
Charming private “zen space” behind house opening from kitchen &
wrapping around to Provençal cypress-lined side yard for entertaining.
Total Turnkey Home / pied-à-terre / Condo Alternative-No Common Walls or
HOA Great home, only needs new owners.

|
| ROOMS: Breakfast Area |
| OCC/SHOW: 24-hr Notice,Call LA 1 |
OH:
09/23/2012 (2:00PM-5:00PM)
|
| LP: $895,000 |
DOM/CDOM: 76/350 |
LD: 07/08/2012 |
|
OLP: $895,000 |
|
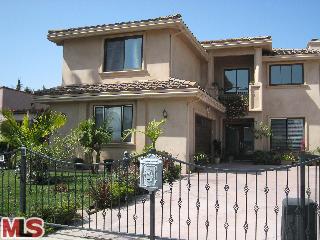
|
RES-SFR:
419 N LAUREL AVE , LOS ANGELES ,CA
90048
|
MLS#: 12-617237 |
LP: $2,195,000
|
| AREA: (19)Beverly Center-Miracle Mile |
STATUS:
A
|
VIEW: Yes |
MAP:
593/B7
|
| STYLE: Mediterranean |
YB: 2006 |
BR: 6 |
BA: 6.00 |
| APN:
5514-006-049
|
ZONE: LAR1 |
HOD: $0.00 |
STORIES: 0 |
APX SF: 4,911/VN |
| LSE: Yes |
GH: N/A |
POOL: No |
APX LDM: |
APX LSZ: 6,552/AS |
| LOP: Yes |
PUD: |
FIREPL: 2 |
PKGT: |
PKGC: 2 |
|
DIRECTIONS: North of Beverly Blvd., East of Crescent Heights
|
REMARKS: Newer Mediterranean 6 Br 5.5 bath home
in Grove area. Large gourmet kitchen/oak cabinets,center island, granite
counters,viking range,breakfast area overlooking garden.This beautiful
home in prime location has large living room with fireplace, hardwood
floors throughout,formal dining room, family room and study. the Master
Bedroom Suite has bath with spa tub,walk- in closet and balcony. There
are 4 additional bedrooms and laundry room upstairs and one bedroom
downstairs.The 2 car garage has direct entry and the gated front can
accommodate 3 more cars.

|
| ROOMS: Breakfast Area,Center Hall,Dining,Family,Library/Study,Living,Powder |
| OCC/SHOW: Call LA 1 |
OH:
09/23/2012 (2:00PM-5:00PM)
|
| LP: $2,195,000 |
DOM/CDOM: 37/37 |
LD: 08/06/2012 |
|
OLP: $2,195,000 |
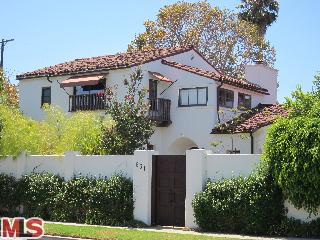
|
RES-SFR:
531 S CRESCENT HEIGHTS BLVD , LOS ANGELES ,CA
90048
|
MLS#: 12-616525 |
LP: $1,139,000
|
| AREA: (19)Beverly Center-Miracle Mile |
STATUS:
A
|
VIEW: No |
MAP:
633/B2
|
| STYLE: Spanish |
YB: 1927 |
BR: 4 |
BA: 3.00 |
| APN:
5510-017-035
|
ZONE: LAR1 |
HOD: $0.00 |
STORIES: 2 |
APX SF: 2,462/AS |
| LSE: |
GH: N/A |
POOL: No |
APX LDM: |
APX LSZ: 6,198/AS |
| LOP: |
PUD: |
FIREPL: 1 |
PKGT: |
PKGC: 2 |
|
DIRECTIONS: None
|
REMARKS: This Classic Spanish just north of the
Wilshire business district and Carthay Circle has high walls, plush
gardens, fountain off the dining room and plenty of patio space for
entertaining in all, creating a private hacienda in the middle of the
city. This well maintained home has 4 bedrooms 3 baths, 3 plus 2 up and 1
plus 1 down, plus a large bonus room off the garage. Hardwood floors
throughout, dual pane windows, great indoor/outdoor living, welcoming
patio entrance, decorative tile in the bathrooms, living room gas log
fireplace, enclosed grassy front yard, cedar closets, marble counter
tops, wall sconces and vintage detailing. Imagine playing a Baby Grand
piano in the three floor to ceiling glass paneled Piano Room next to the
living Room overlooking the plush garden.

|
| ROOMS: Breakfast,Center Hall,Dining,Living,Patio Enclosed |
| OCC/SHOW: Call LA 1 |
OH:
09/23/2012 (2:00PM-5:00PM)
|
| LP: $1,139,000 |
DOM/CDOM: 51/51 |
LD: 08/02/2012 |
|
OLP: $1,139,000 |
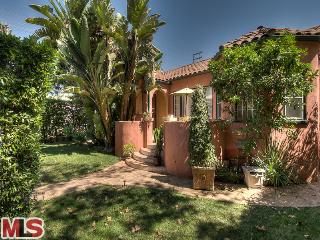
|
RES-SFR:
750 N VISTA ST , LOS ANGELES ,CA
90046
|
MLS#: 12-625263 |
LP: $939,000
|
| AREA: (19)Beverly Center-Miracle Mile |
STATUS:
A
|
VIEW: No |
MAP:
593/C6
|
| STYLE: Spanish |
YB: 1926 |
BR: 3 |
BA: 2.00 |
| APN:
5526-010-015
|
ZONE: LAR1 |
HOD: $0.00 |
STORIES: 1 |
APX SF: 1,653/AS |
| LSE: |
GH: None |
POOL: No |
APX LDM: |
APX LSZ: 4,059/AS |
| LOP: |
PUD: |
FIREPL: 1 |
PKGT: |
PKGC: 1 |
|
DIRECTIONS: North of Melrose, West of La Brea
|
REMARKS: Beautiful 3BR/2BA built in 1926, this
Spanish oasis is located in the heart of the Melrose District. Located
north of Melrose Ave the home is rich with character, and is quiet and
private. Features include architectual Spanish tile details, arched
windows and doorways, vaulted ceilings in livingroom, updated kitchen,
breakfast nook with bay window, formal dining room, copper plumbing, and
central HVAC. This home is hedged and gated with front porch patio
entertainment area and a private rear garden behind masterbedroom. Call
for a showing today to see this cozy bungalow!

|
| ROOMS: Breakfast,Dining,Family |
| OCC/SHOW: 24-hr Notice,Call LA 1 |
OH:
09/23/2012 (2:00PM-5:00PM)
|
| LP: $939,000 |
DOM/CDOM: 6/67 |
LD: 09/16/2012 |
|
OLP: $939,000 |
|
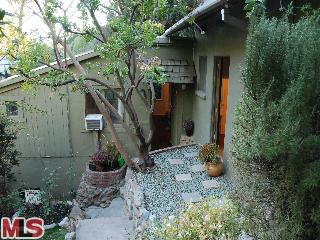
|
RES-SFR:
8029 WILLOW GLEN RD , LOS ANGELES ,CA
90046
|
MLS#: 12-620809 |
LP: $599,000
|
| AREA: (30)Hollywood Hills East |
STATUS:
A
|
VIEW: Yes |
MAP:
593/A2
|
| STYLE: Traditional |
YB: 1924 |
BR: 2 |
BA: 2.00 |
| APN:
5565-024-050
|
ZONE: LARE11 |
HOD: $0.00 |
STORIES: 2 |
APX SF: 748/VN |
| LSE: |
GH: N/A |
POOL: No |
APX LDM: |
APX LSZ: 14,562/AS |
| LOP: |
PUD: |
FIREPL: 1 |
PKGT: 2 |
PKGC: 2 |
|
DIRECTIONS: LAUREL CANYON TO WILLOW GLEN
|
REMARKS: CONVENTIONAL SALE! THIS RUSTIC HILLSIDE
HOME FEATURES 2 BED+2 BATH+BONUS ROOM. ALSO A 2 CAR ATTACHED GARAGE,
ORIGINAL CHARMING CHARACTERISTICS INCLUDE WOOD PANEL FLOORS AND WALLS,
FIREPLACE. NESTLED IN A MOST SERENE HOLLYWOOD HILLS VIBE. WALK UP A PATH
FOR A SECLUDED BLUFF WITH CANYON VIEWS AND INSPIRING SETTING. READ,
WRITE, THINK OR ESCAPE IN THIS PRIVATE AND PEACEFUL SANCTUARY. MINUTES
FROM THE STRIP, SHOPPING, RESTAURANTS OR VALLEY ATTRACTIONS. LOCATED
WITHIN THE BOUNDARIES OF THE WONDERLAND AVENUE ELEMENTARY SCHOOL. EASY
TO SHOW.

|
| ROOMS: Dining Area,Family,Living |
| OCC/SHOW: Listing Agent Accompanies |
OH:
09/23/2012 (2:00PM-5:00PM)
|
| LP: $599,000 |
DOM/CDOM: 29/29 |
LD: 08/24/2012 |
|
OLP: $649,000 |
Please call or email me if I can be of any assistance in your home selling needs. Have a modern day!














































No comments:
Post a Comment
hang in there. modernhomeslosangeles just needs a quick peek before uploading your comment. in the meantime, have a modern day!