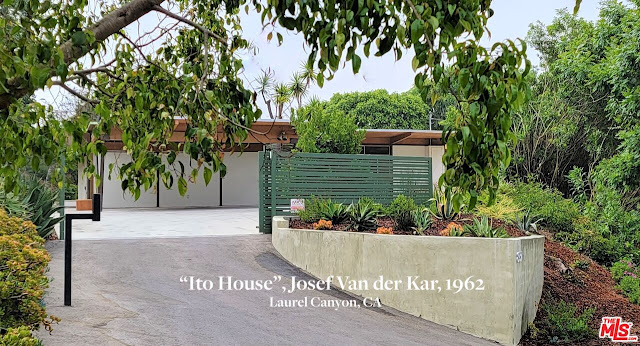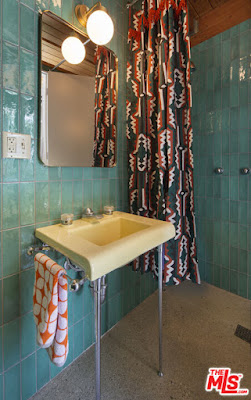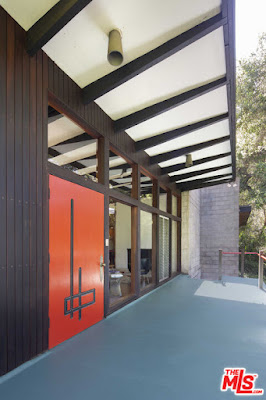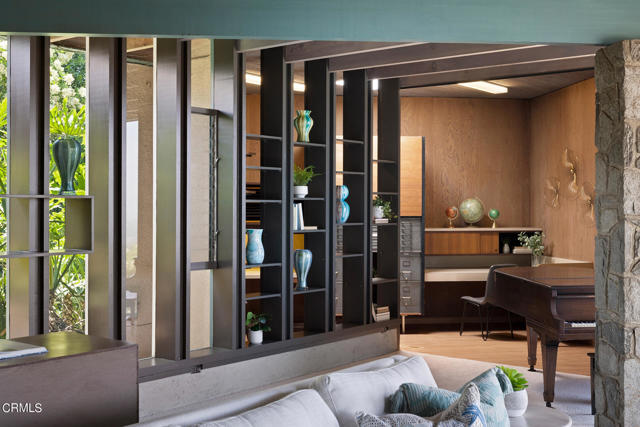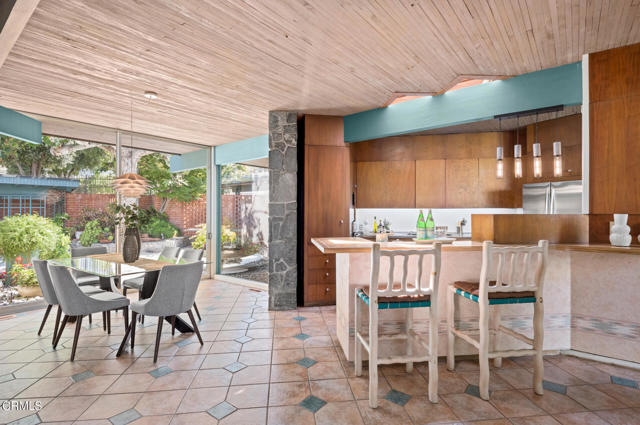Impeccably cared-for mid-century modern "Ito House" by architect Josef Van der Kar is now on market. The post-and-beam design was built in 1962 and provides ultimate privacy within the Wonderland Park enclave of modern homes in Laurel Canyon. The main house consists of 1,600-square feet of living space on a 32,416-square-foot site. The home is listed for $3,500,000. The current owners have brought this home back to life! Now, it is time for its next steward to enjoy the home.
The "Ito House" residence is located at 8937 Wonderland Park Ave, Los Angeles, CA 90046 and you will want to look for Robinhood Ln for the entrance to this home. The residence includes living and dining areas that open to the pool, spa, and expansive flat grounds. With 3 bedrooms and 2 baths in the main residence, take in the splendid nature of the backyard and secluded position of this home.
The original garage has been converted into a screening room with a period bathroom. Also, a study/workshop has been added, along with a new carport within a gated parking plaza. Note the Assessor's square footage does not account for the added footage of later alterations/additions.
Please reach out to Modern Homes Los Angeles if you are an unrepresented buyer looking for more information on this listing. The home will be open to the public on Saturday, July 15, 2023 and Sunday, July 16, 2023 from 2pm-5pm.
This beautiful listing (23-289621) is held with Crosby Doe Associates, Inc and Crosby Doe, agent.

