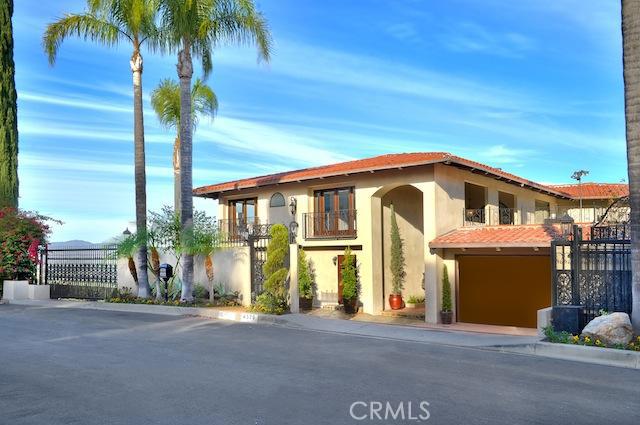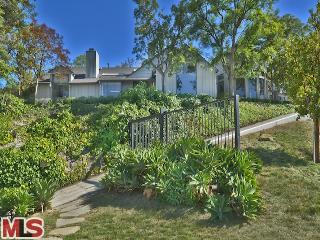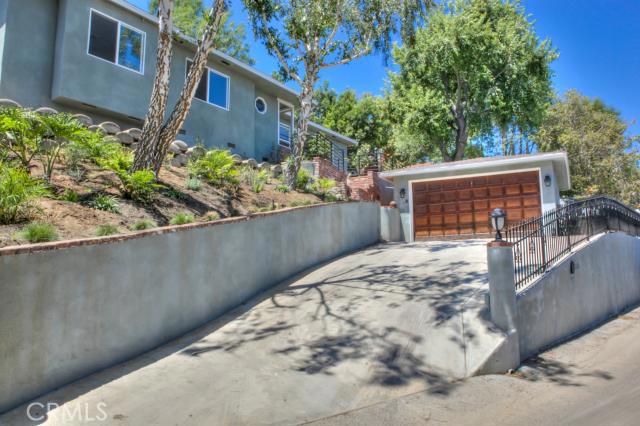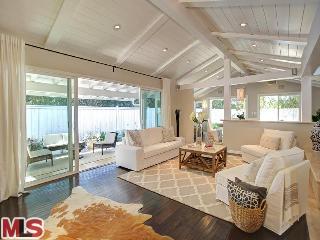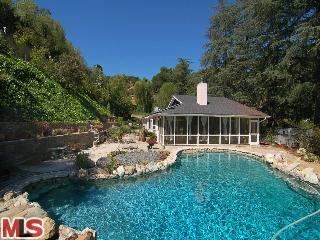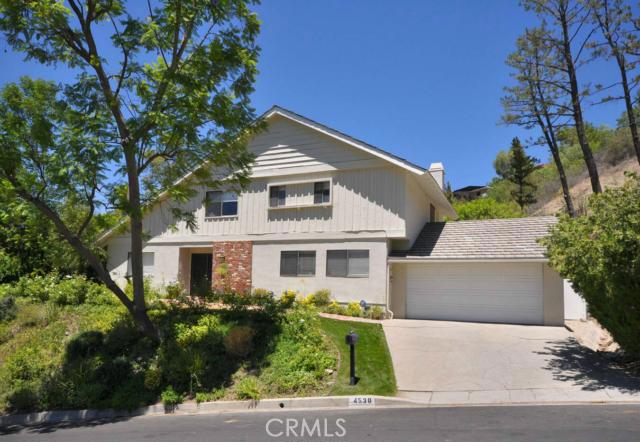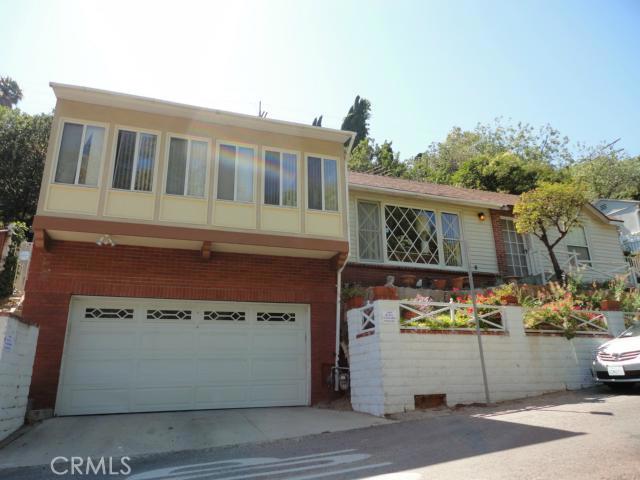Updated 8/21/2013: Home sells for $1,025,000.
Reliable sources tell me that if you blinked, you missed the post and beam designed residence of Eugene Weston, III, AIA, built in 1954, as it has moved into an all-cash escrow for $1,000,000+. 660 Westbridge Place, Pasadena, listed for $899,000 in this market, surely was an understatement. I had the opportunity to visit the home during its open house and fell in love. Photos were taken with my iPhone. (Pardon the darkness and quality.) Weston started his residential project in 1953 with the completion in 1954. He lived in the home until 1959, prior to his time spent down in San Diego.
In 1956 The Los Angeles Times quoted Weston in saying, "Even a modest house could be 'more beautiful and meaningful' if it was built with post-and-beam construction that opens up interiors and invites the outdoors in through walls of glass."
Situated off the Arroyo Secco, this secluded cul-de-sac street provides a modernist dream for any mid-century modern fanatic. Within it's 1,608 square foot interior, you find the home deceivingly spacious as there are gardens found off of the living area, master bedroom and the back of the house predominantly with floor-to-ceiling glass to invite the outdoors. This simple post and beam has style and sophistication. The wall cut-outs and peek-a-boo openings, add an architectural flare throughout the home.
There are many architectural details such as wall cut-outs and peek-a-boo notches that allow the flow to be contiguous. The bathrooms and kitchen have decent upgrades. The linoleum flooring has been removed, while the concrete slab is polished for a modern feeling. The flow in the home is spectacular as the open plan works its way into the outdoors with private garden and lovely pool and spa in the back.
The sleeping quarters are off of the entryway and contain 2 bedrooms and 2 bathrooms, along with a cool office / den space off of the kitchen area.
 |
| Eugene Weston, III Residence, 1954 |
In 1956 The Los Angeles Times quoted Weston in saying, "Even a modest house could be 'more beautiful and meaningful' if it was built with post-and-beam construction that opens up interiors and invites the outdoors in through walls of glass."
Situated off the Arroyo Secco, this secluded cul-de-sac street provides a modernist dream for any mid-century modern fanatic. Within it's 1,608 square foot interior, you find the home deceivingly spacious as there are gardens found off of the living area, master bedroom and the back of the house predominantly with floor-to-ceiling glass to invite the outdoors. This simple post and beam has style and sophistication. The wall cut-outs and peek-a-boo openings, add an architectural flare throughout the home.
There are many architectural details such as wall cut-outs and peek-a-boo notches that allow the flow to be contiguous. The bathrooms and kitchen have decent upgrades. The linoleum flooring has been removed, while the concrete slab is polished for a modern feeling. The flow in the home is spectacular as the open plan works its way into the outdoors with private garden and lovely pool and spa in the back.
The sleeping quarters are off of the entryway and contain 2 bedrooms and 2 bathrooms, along with a cool office / den space off of the kitchen area.
The master bedroom and bathroom provide a light-filled atmospheres as sunlight cascades through the clerestory windows and sliding glass doors. Outside of the master bedroom is a patio area that leads to the pool and spa.
The home needs a little attention as the wood beams and roof could use some care and restoration. The original sliders are in fine working condition and move seamlessly light across the tracks. The pool and spa may also need some attention and resurfacing. Throughout the home there are signs of wear and tear, but with a little love, this architectural design could be brought into the the new century. The house sits on a sizable 7,908 square foot lot. There is conversation of this home qualifying for the Mills Act where upon a homeowner can save up to 60-70% in property taxes. In order to apply for the Mills Act, this home will require some love and attention to receive a Landmark status prior to any Mills application consideration, but it's there and waiting for the new owner to embrace.
biography
Eugene Weston III, AIA (1924-2012)
Education: The Design Center, Pasadena
Eugene “Gene ” Weston III, (the son of a Los Angeles architect who had worked for Bertram Goodhue in 1923 and nephew to Joseph Weston also an architect) was born in Hollywood in 1924. After WWII, Weston studied Industrial Design at the Art Center in Pasadena. Following graduation, Weston worked for his father's architectural firm and later for Alvin Lustig, where he prepared residential working drawings for a building contractor client. Following his employment with Lustig, Weston worked alongside Douglas Byles for Smith and Williams Architects.
 |
| Byles and Weston - Tujunga Tract, 1959 |
 |
| Byles and Weston - Tujunga Tract, 1959 |
In 1960, Weston became a partner at Liebhardt and Weston. The architecture firm changed its name several times over the years. Between 1950 and 1960, the firm was solely owned and run by Frederick Liebhardt. From 1960 to 1965, the firm was Liebhardt and Weston, which was changed to Liebhardt Weston and Associates in 1965.
 |
| Eugene "Gene" Weston, III, AIA 1924-2012 |
partnerships
- Byles and Weston
- Liebhardt and Weston
- Liebhardt, Weston and Associates
- Liebhardt, Weston and Goldman
Additional photos and listing courtesy of the MLS and Fernando Cuellar, KW.






















