 |
| 15945 Meadowcrest Rd, Royal Woods - 1955 - $1,189,000 |
There are 18 mid-century modern single-family open
house listings for July 14th in hills of Sherman Oaks, Encino and Tarzana. There are 4 new listings this week.
There are two interesting homes I suggest you preview. The first is located in the Royal Woods area of Sherman Oaks. The 3 bedroom / 2 bathroom post and beam with natural light beaming through walls of glass, is located at 15945 Meadowcrest Road, 91403. It is being offered for $1,189,000 and has no pool. The second home is a 1962 post and beam in the hills of Tarzana. The 3 bedroom / 3 bathroom mid-century has a pool and listed for $950,000. It is located at 4445 Romero Drive, 91356.
 |
| 4445 Romero Drive, Tarzana Hills - 1962 - $950,000 |
I'd also point out the architectural Benton and Park design located at 17061 Strawberry Drive in Encino. The 4 bedroom / 4 bathroom 1964 mid-century modern with pool has fallen out of escrow and now back-on-market! It is being offered for $1,629,000 and worth every penny!
 |
| 17061 Strawberry Dr, Encino Hills - Benton and Park, Architects, 1964 - $1,629,000 |
The weather forecast for tomorrow is calling for sunny skies and temperatures reaching the mid-80s. Sunset is at 8:05pm.

|
RES-SFR:
16112 Meadowview Drive , Encino ,CA
91436
|
MLS#: SR13100562CN |
LP: $2,399,000
|
| AREA: (62)Encino |
STATUS:
A
|
VIEW: Yes |
MAP:

|
| STYLE: Contemporary |
YB: 1963 |
BR: 5 |
BA: 5.00 |
| APN:
2285-014-030
|
ZONE: LARE15 |
HOD: $0.00 |
STORIES: |
APX SF: 4,441/PR |
| LSE: No |
GH: N/A |
POOL: Yes |
APX LDM: |
APX LSZ: 27,096/PR |
| LOP: |
PUD: |
FIREPL: |
PKGT: 2 |
PKGC: |
| DIRECTIONS: Take Noeline Ave. south from Ventura Blvd., to Bergamo, to Clear Valley, to Meadowview Dr.
|
REMARKS: Spectacular views of the valley from
practically every room! Single story 5 Bedroom contemporary estate with
approx. 4,500 sq. ft. on a cul-de-sac in Royal Oaks. Style &
sophistication abound with walls of French doors from most rooms looking
out to the rear grounds & breathtaking valley views beyond. Blonde
wood floors extend throughout the main rooms including the living room
& family room with back-to-back fireplaces & dramatic high
ceilings. Skylights centered over the gourmet kitchen island create
abundant light. There are also new white Caesarstone counters, all white
cabinets, & top-of-the line stainless steel appliances including a
Sub Zero refrigerator/freezer, two dishwashers, plus a sunny eating
area. The master suite boasts a fireplace, wet bar, huge customized
walk-in closet, plus a newly designed bathroom with dual vanities,
separate shower & soaking tub. Other features of the property
include a newly plastered pool & spa, ample deck space for outdoor
entertaining, a built-in barbecue area, stylish sleek powder room,
maid?s bedroom & bath & full laundry room leading to the garage
with a new contemporary garage door. Located in the Lanai Road school
district with easy access to the Westside & to Ventura Boulevard
shops & restaurants.

|
| ROOMS: Dining,Family,Formal Entry,Jack And Jill,Living |
| OCC/SHOW: Appointment Only,Call LA 1,Listing Agent Accompanies |
OH:
07/14/2013 (2:00PM-5:00PM)
|
| LP: $2,399,000 |
DOM/CDOM: 45/45 |
LD: 05/29/2013 |
|
OLP: $2,399,000 |

|
RES-SFR:
15941 Skytop Road , Encino ,CA
91436
|
MLS#: SR13024245CN |
LP: $2,249,000
|
| AREA: (62)Encino |
STATUS:
A
|
VIEW: Yes |
MAP:

|
| STYLE: Contemporary |
YB: 1962 |
BR: 4 |
BA: 5.00 |
| APN:
2286-016-005
|
ZONE: |
HOD: $0.00 |
STORIES: |
APX SF: 4,669/PR |
| LSE: No |
GH: N/A |
POOL: Yes |
APX LDM: |
APX LSZ: 49,985/PR |
| LOP: |
PUD: |
FIREPL: |
PKGT: 2 |
PKGC: |
| DIRECTIONS:
|
REMARKS: REDUCED PRICE!!! SELLER MOTIVATED! BRING
ALL OFFERS!! Gated Estate in prime Royal Oaks! This beautiful home sits
behind private gates on over an acre of professionally landscaped
gardens and greenery with private wooded walking trail, Spacious
living(Grand) room with fireplace overlooking the gardens, koi pond and
waterfall, The home offers 2 other large family/dining rooms, Great for
entertainers, Granite kitchen with stainless appliances and skylights,
Master with large walk-in closet and exercise/message room, black bottom
pool, Large wood deck overlooking the valley and mountain views, Full
security system.Very private and serene/relaxing home, A must see to
appreciate.

|
| ROOMS: |
| OCC/SHOW: Other,Supra Lock Box |
OH:
07/14/2013 (2:00PM-5:00PM)
|
| LP: $2,249,000 |
DOM/CDOM: 148/148 |
LD: 02/15/2013 |
|
OLP: $2,500,000 |
|

|
RES-SFR:
3617 Longridge Avenue , Sherman Oaks ,CA
91423
|
MLS#: SR13070519CN |
LP: $1,999,999
|
| AREA: (72)Sherman Oaks |
STATUS:
A
|
VIEW: Yes |
MAP:

|
| STYLE: Contemporary |
YB: 1955 |
BR: 3 |
BA: 4.00 |
| APN:
2385-008-039
|
ZONE: |
HOD: $0.00 |
STORIES: |
APX SF: 3,000/OT |
| LSE: No |
GH: N/A |
POOL: Yes |
APX LDM: |
APX LSZ: 33,258/PR |
| LOP: |
PUD: |
FIREPL: |
PKGT: 7 |
PKGC: |
| DIRECTIONS: East of Coldwater, South of Ventura, private drive east on Longridge Ave
|
REMARKS: Reclusive hideaway on a private street
in prime Longridge Estates, this architectural artist's retreat has
explosive views. Gated and private this home has been remodeled to
perfection. The large open interiors flow beautifully to the
entertainer?s yard. A detached guest house with ? bath captures the
views and is ideal for separate living space or home office. The
interior features include gleaming Brazilian Teakwood flooring, high
ceilings, 3 fireplaces, skylights and walls of floor to ceiling windows
that overlook the meticulous grounds and views. Spacious bright kitchen
with granite counters, is a cook?s dream. Master suite has resort-like
bath with spa tub, frameless shower and a separate sauna. Private large
grassy yard with beautiful pool, spa and specimen fruit trees. The lush
grounds (33,258 sq ft - per assessor) are excellent for entertaining and
relaxing.Serenity awaits!

|
| ROOMS: Dining,Living,Other,Patio Open |
| OCC/SHOW: 24-hr Notice,Appointment Only |
OH:
07/14/2013 (2:00PM-5:00PM)
|
| LP: $1,999,999 |
DOM/CDOM: 85/85 |
LD: 04/19/2013 |
|
OLP: $2,195,000 |

|
RES-SFR:
4252 Clear Valley Drive , Encino ,CA
91436
|
MLS#: SR13107328CN |
LP: $1,799,000
|
| AREA: (62)Encino |
STATUS:
A
|
VIEW: Yes |
MAP:
 561/F5
561/F5
|
| STYLE: Mediterranean |
YB: 1965 |
BR: 5 |
BA: 6.00 |
| APN:
2285-014-022
|
ZONE: LARE 15 |
HOD: $0.00 |
STORIES: |
APX SF: 4,758/PR |
| LSE: No |
GH: N/A |
POOL: Yes |
APX LDM: |
APX LSZ: 17,564/PR |
| LOP: |
PUD: |
FIREPL: |
PKGT: 2 |
PKGC: |
| DIRECTIONS: South on Noeline Ave, left on Bergamo Dr, right on Clear Valley Dr
|
REMARKS: BOM! Reduced and priced to sell!
Location! Location! Location! Fabulous Royal Oaks single story five
bedroom Mediterranean on a sweeping corner lot. Drenched in natural
light, this distinctive home lends itself to boundless entertaining and
provides the ultimate in comfort and style. Rich in character, there is a
large formal entry with terra cotta pavers and stained glass accents,
an oversized living room with arched windows and carved wood moldings,
and a spacious great room comprising 3 separate entertaining areas and
showcasing vaulted wood beamed ceilings, and a hand-carved custom wet
bar. The remodeled chef?s kitchen is accented by sleek white cabinets,
an 8 burner Viking stove, a walk-in pantry and expansive breakfast area.
There is also an elegant formal dining room with courtyard views. The
incomparable master suite offers a fabulous sitting room/office/gym and 2
distinct baths, one outfitted in marble, and both with walk-in closets
and built-ins galore. All of the secondary bedrooms are generously sized
and well appointed. The abundantly private back yard is highlighted by a
sparkling pool with water fountain, a tiled circular sitting area,
covered patio and views of the neighboring hills. Don?t miss this rare
opportunity!

|
| ROOMS: Attic,Dining,Entry,Family,Formal Entry,Living,Pantry,Study,Walk-In Pantry |
| OCC/SHOW: Appointment Only,Call LA 1 |
OH:
07/14/2013 (1:00PM-4:00PM)
|
| LP: $1,799,000 |
DOM/CDOM: 37/37 |
LD: 06/06/2013 |
|
OLP: $1,899,000 |
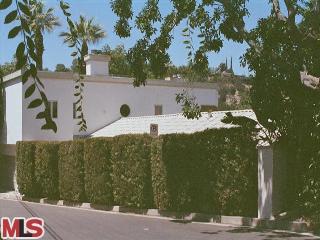
|
RES-SFR:
3440 CAMINO DE LA CUMBRE , SHERMAN OAKS ,CA
91423
|
MLS#: 13-680347 |
LP: $1,650,000
|
| AREA: (72)Sherman Oaks |
STATUS:
A
|
VIEW: Yes |
MAP:
 562/A7
562/A7
|
| STYLE: Contemporary Mediterranean |
YB: 1954 |
BR: 4 |
BA: 4.00 |
| APN:
2274-024-030
|
ZONE: LARE15 |
HOD: $0.00 |
STORIES: 2 |
APX SF: 3,740/VN |
| LSE: |
GH: N/A |
POOL: Yes |
APX LDM: |
APX LSZ: 8,298/VN |
| LOP: |
PUD: |
FIREPL: |
PKGT: 2 |
PKGC: |
| DIRECTIONS: South of Ventura and North of Mullholland, 1 block north of Mulholland and east of Beverly Glen
|
REMARKS: 1ST PUBLIC SHOWING JULY 14TH. MOVE IN
CONDITION CONTEMPORARY MEDITERRANEAN WITH POOL AND VIEW. GATED AND
WALLED ENTRY FROM STREET, LARGE ENTRY WITH PARLOR AND FIREPLACE. FORMAL
DINING AREA AND LIVING ROOM W/FIREPLACE OPENS TO VIEWS AND POOL AREA.
KITCHEN WITH GRANITE COUNTERS, GAGGENAU APPLIANCE. HUGE UPSTAIRS MASTER
SUITE WITH FIREPLACE IN BEDROOM AND SEPARATE FIREPLACE IN MASTER
BATHROOM. HUGE RESORT STYLE SHOWER, SEPARATE PULLMANS AND WATER CLOSETS
SEPARATED BY SPA TUB. TWO BEDROOMS UPSTAIRS AND TWO BEDROOMS DOWN. YARD
FEATURES STAINLESS BUILT-IN BBQ AREA AND AREA FOR PLAY. VIEWS FROM MOST
ROOMS. GARAGE ENTRY DIRECTLY TO HOME AT STREET LEVEL.

|
| ROOMS: Den,Dining
Area,Entry,Formal Entry,Guest-Maids Quarters,Living,Master
Bedroom,Pantry,Patio Open,Powder,Walk-In Closet,Walk-In Pantry |
| OCC/SHOW: Listing Agent Accompanies |
OH:
07/14/2013 (1:00PM-5:00PM)
|
| LP: $1,650,000 |
DOM/CDOM: 30/30 |
LD: 06/13/2013 |
|
OLP: $1,650,000 |
|
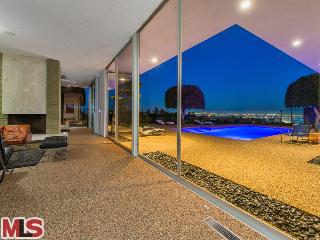
|
RES-SFR:
17061 STRAWBERRY DR , ENCINO ,CA
91436
|
MLS#: 13-676565 |
LP: $1,629,000
|
| AREA: (62)Encino |
STATUS:
A
|
VIEW: Yes |
MAP:
 561/C5
561/C5
|
| STYLE: Architectural |
YB: 1964 |
BR: 4 |
BA: 4.00 |
| APN:
2292-015-012
|
ZONE: LARE11 |
HOD: $0.00 |
STORIES: 1 |
APX SF: 3,368/AS |
| LSE: |
GH: N/A |
POOL: Yes |
APX LDM: |
APX LSZ: 15,758/AS |
| LOP: |
PUD: |
FIREPL: |
PKGT: |
PKGC: |
| DIRECTIONS: South of Ventura, W of Havenhurst, East of Louise
|
REMARKS: Eco Friendly/Green Mid Century Modern
home with massive and dramatic view of the Valley from every major room
in the house. The views does not get any better than this. Beautiful
Benton/Park designed one level Architectural with upgraded solar panels
and electric car charging station. The home has floor to ceiling walls
of glass allowing for light-filled rooms which gives a very
indoor/outdoor feel opening up to a sparkling pool, perfect for
entertaining! This 4 Bed/4 Bath plus family room home has the
characteristic open floor plan with a 'museum style' hallway with plenty
of wall space for art. Gorgeous terrazzo coupled with pebble finished
floors run throughout the house. George Nelson would be proud.

|
| ROOMS: Bar,Breakfast Area,Den/Office,Dining Area,Formal Entry,Guest-Maids Quarters,Living,Master Bedroom,Patio Open |
| OCC/SHOW: 24-hr Notice |
OH:
07/14/2013 (2:00PM-5:00PM)
|
| LP: $1,629,000 |
DOM/CDOM: 43/56 |
LD: 05/31/2013 |
|
OLP: $1,629,000 |

|
RES-SFR:
3569 Caribeth Drive , Encino ,CA
91436
|
MLS#: SR13101821CN |
LP: $1,499,999
|
| AREA: (62)Encino |
STATUS:
A
|
VIEW: Yes |
MAP:

|
| STYLE: |
YB: 1962 |
BR: 4 |
BA: 3.00 |
| APN:
2286-002-026
|
ZONE: |
HOD: $0.00 |
STORIES: |
APX SF: 3,400/SE |
| LSE: No |
GH: N/A |
POOL: Yes |
APX LDM: |
APX LSZ: 14,037/PR |
| LOP: |
PUD: |
FIREPL: |
PKGT: 2 |
PKGC: |
| DIRECTIONS: Sepulveda to Royal Hills to Caribeth!
|
REMARKS: This Is The One! Absolute Prime Encino
View Showplace Home! Wait Till You See The View Of The World! Jetliner
View! Super Sharp Showplace! Most Beautiful View Home! Completely
Remodeled! This Home Sells Itself! Light & Bright! Must See To
Believe! Updated & Upgraded Throughout! Right Out Of A Magazine!
Wait Till You See The Views! Plan Your Parties In This Yard With The
Sparkling Pool! One Of A Kind Chance! View! View! View! If You Are Only
Seeing One View Home, Make Sure This Is It! Do Not Miss The Apx 400 Sqft
Game Room/Office Or Possible Guest Unit In The Back Yard! Great
Location! Minutes To Everything! Do Not Miss! Standard Sale! Must See!
Encino Living At Its Best!

|
| ROOMS: Living |
| OCC/SHOW: Go Direct,Keybox,Supra Lock Box |
OH:
07/14/2013 (2:00PM-5:00PM)
|
| LP: $1,499,999 |
DOM/CDOM: 43/43 |
LD: 05/31/2013 |
|
OLP: $1,499,999 |
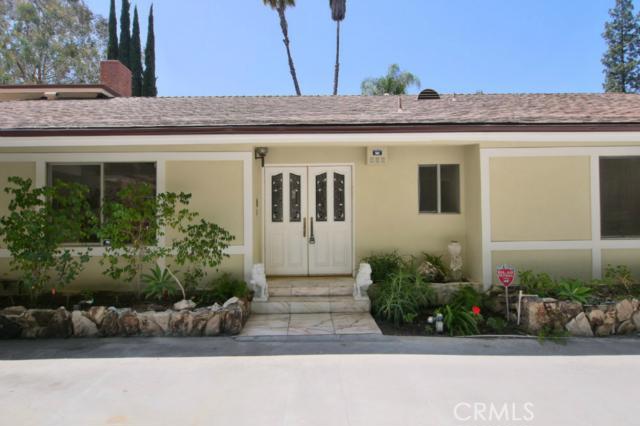
|
RES-SFR:
16860 Bosque Drive , Encino ,CA
91436
|
MLS#: SR13113070CN |
LP: $1,399,000
|
| AREA: (62)Encino |
STATUS:
A
|
VIEW: Yes |
MAP:
 561/D5
561/D5
|
| STYLE: |
YB: 1959 |
BR: 4 |
BA: 4.00 |
| APN:
2291-003-008
|
ZONE: |
HOD: $0.00 |
STORIES: |
APX SF: 3,501/PR |
| LSE: No |
GH: N/A |
POOL: Yes |
APX LDM: |
APX LSZ: 17,515/PR |
| LOP: |
PUD: |
FIREPL: |
PKGT: 2 |
PKGC: |
| DIRECTIONS: South of Ventura Blvd; West of Hayvenhurst
|
REMARKS: It's party time! Located on one of the
best streets in Encino! This spacious 1 story home features 4 bedrooms,
3.5 baths and over 3500 square feet (per assessor - not verified). The
property is situated on a large 17,500 square foot estate lot and boasts
a private, semi-circular driveway. The gorgeous, park-like back yard
has a large pool, expansive grass yard, a patio, mature landscaping,
fruit trees, various entertaining and play areas and more! There are
views of this incredible yard from most rooms. The kitchen features
granite counters, a breakfast nook, breakfast bar and center-island. The
home is enhanced by an incredible party room / bonus room that can
double as a family room, or media room, or studio. It can even be used
as a banquet hall. Other highlights include a master, three additional
bedrooms including one with an office or gym attached. Plus much, much
more!. You must see the party room and this fabulous property to
appreciate it!

|
| ROOMS: Breakfast Bar,Dance Studio,Dining,Family,Gym,Living,Other |
| OCC/SHOW: Call First,Keybox,Supra Lock Box |
OH:
07/14/2013 (2:00PM-5:00PM)
|
| LP: $1,399,000 |
DOM/CDOM: 31/31 |
LD: 06/12/2013 |
|
OLP: $1,399,000 |
|
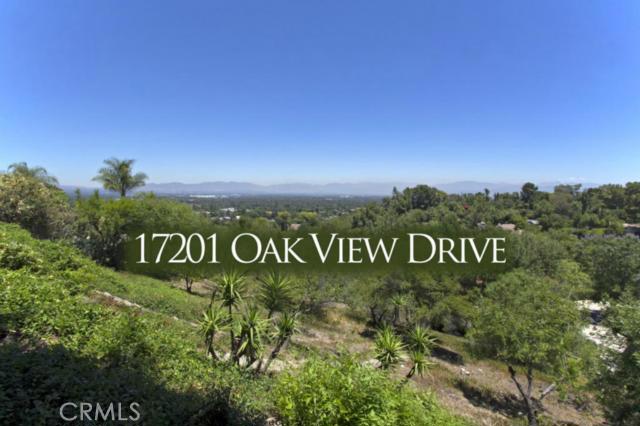
|
RES-SFR:
17201 Oak View Drive , Encino ,CA
91316
|
MLS#: SR13125701CN |
LP: $1,299,000
|
| AREA: (62)Encino |
STATUS:
A
|
VIEW: Yes |
MAP:

|
| STYLE: Traditional |
YB: 1956 |
BR: 4 |
BA: 3.00 |
| APN:
2289-013-009
|
ZONE: |
HOD: $0.00 |
STORIES: |
APX SF: 2,219/PR |
| LSE: No |
GH: N/A |
POOL: Yes |
APX LDM: |
APX LSZ: 21,698/PR |
| LOP: |
PUD: |
FIREPL: |
PKGT: 7 |
PKGC: |
| DIRECTIONS: West on Ventura Blvd, South on Louise, Left on Oak View Drive
|
REMARKS: BOM,buyer could not perform...YOU WILL
LOVE TO WATCH THE SKY AND FOLLOW THE MOON IN THIS HOUSE....Tucked away
in the hills of Encino, South of Ventura Blvd., you will find this
ultra private gated, pool home with amazing city views. Living room with
vaulted ceilings, wood floors and a romantic fire place leading to the
patio with the spectacular views of the Valley. This home features 4
bed, 3 baths and a newer open kitchen. One bedroom downstairs. The
master suite has walk-in closet and opens to the balcony with the
gorgeous views. The yard has many entertaining areas including the pool
& BBQ area. plenty of additional room to expand. close to Encino
Commons, Gelson, Shops and FWYs, A must see!!!

|
| ROOMS: Breakfast Bar,Center Hall,Den,Entry,Family,Formal Entry,Great Room |
| OCC/SHOW: Appointment Only,Call LA 1 |
OH:
07/14/2013 (2:00PM-5:00AM)
|
| LP: $1,299,000 |
DOM/CDOM: 15/15 |
LD: 06/28/2013 |
|
OLP: $1,299,000 |
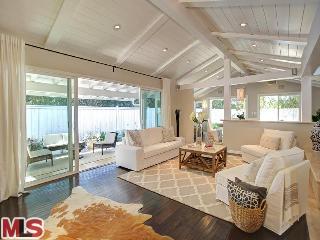
|
RES-SFR:
15945 MEADOWCREST RD , SHERMAN OAKS ,CA
91403
|
MLS#: 13-683215 |
LP: $1,189,000
|
| AREA: (72)Sherman Oaks |
STATUS:
A
|
VIEW: No |
MAP:
 561/F6
561/F6
|
| STYLE: Traditional |
YB: 1955 |
BR: 3 |
BA: 2.00 |
| APN:
2280-020-046
|
ZONE: LARE15 |
HOD: $0.00 |
STORIES: 1 |
APX SF: 2,182/OW |
| LSE: |
GH: None |
POOL: No |
APX LDM: |
APX LSZ: 16,140/VN |
| LOP: |
PUD: |
FIREPL: 1 |
PKGT: |
PKGC: 2 |
| DIRECTIONS: Sepulveda Blvd to Valley Meadow Rd to Meadowcrest Rd.
|
REMARKS: The Crown Jewel of Royal Woods awaits
you in one of Sherman Oaks' finest neighborhoods. Traditional fuses
with Mid-Century to create a family home perfect for entertaining and
everyday living. Canopies of trees and lush landscaping are the opening
act to the home's open floor plan, which features exposed truss style
ceilings and an abundance of natural light throughout drawn in from the
oversized private gardens. A travertine foyer opens to a spacious
living room with fireplace and rich wood floors that flows seamlessly to
a formal dining area, whilst the fully upgraded kitchen features all
stainless appliances and plantation style shutters. Three bedrooms +
1.75 baths, including a master suite with alcove ceilings and a wall of
glass doors, comprise the home's private living areas. Recessed
lighting, central heat and AC + 2 car garage with direct access parking
tie together this truly special offering. Buyer to verify.

|
| ROOMS: Breakfast Bar,Dining,Living,Patio Covered,Walk-In Closet |
| OCC/SHOW: Appointment w/List. Office |
OH:
07/14/2013 (2:00PM-5:00PM)
|
| LP: $1,189,000 |
DOM/CDOM: 2/2 |
LD: 07/11/2013 |
|
OLP: $1,189,000 |

|
RES-SFR:
19324 Palomar Place , Tarzana ,CA
91356
|
MLS#: SR13106789CN |
LP: $1,150,000
|
| AREA: (60)Tarzana |
STATUS:
A
|
VIEW: No |
MAP:

|
| STYLE: Traditional |
YB: 1959 |
BR: 5 |
BA: 4.00 |
| APN:
2175-003-010
|
ZONE: |
HOD: $0.00 |
STORIES: 2 |
APX SF: 4,370/AP |
| LSE: No |
GH: N/A |
POOL: Yes |
APX LDM: |
APX LSZ: 18,966/PR |
| LOP: |
PUD: |
FIREPL: |
PKGT: 3 |
PKGC: |
| DIRECTIONS: so on Vanalden,right on Casa,Left on Palamar Drive, Right on Palomar Place
|
REMARKS: BOM Perched on a Hilltop at the end of a
cul-de-sac, this special traditional home awaits you. It offers the
lucky buyer a quiet suburban retreat with privacy and serenity.
Featuring a downstairs master with an attached sun room and 2
additional downstairs bedrooms. There are 2 other bedrooms and a bath
upstairs. This is a buyers dream with impressive oversized living room,
family room, huge den, crafts room separate dining room and abundant
storage. The yard is a haven for entertaining with its built-in
Barbecue, green lawns, sparkling pool and awesome deck. There are 2
zone heating and air conditioning as well as room for RV parking. This
is the finest buy in the area - move-in ready.

|
| ROOMS: Breakfast Bar,Den,Family,Living,Separate Family Room |
| OCC/SHOW: Call LA 1 |
OH:
07/14/2013 (2:00PM-5:00PM)
|
| LP: $1,150,000 |
DOM/CDOM: 28/28 |
LD: 06/06/2013 |
|
OLP: $1,150,000 |
|
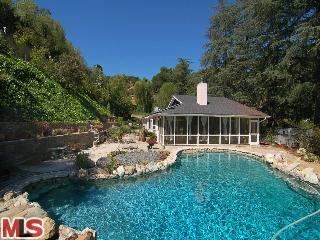
|
RES-SFR:
17032 COTTER PL , ENCINO ,CA
91436
|
MLS#: 13-665045 |
LP: $1,099,000
|
| AREA: (62)Encino |
STATUS:
A
|
VIEW: Yes |
MAP:
 561/D6
561/D6
|
| STYLE: Contemporary |
YB: 1957 |
BR: 3 |
BA: 2.50 |
| APN:
2292-009-013
|
ZONE: LARA |
HOD: $0.00 |
STORIES: 1 |
APX SF: 2,288/AS |
| LSE: No |
GH: None |
POOL: Yes |
APX LDM: |
APX LSZ: 16,140/AS |
| LOP: No |
PUD: No |
FIREPL: 1 |
PKGT: 4 |
PKGC: 2 |
| DIRECTIONS: S. OF VENTURA TO HAYVENHURST, R. on ESCALON, R. on COTTER Place
|
REMARKS: CUL-DE-SAC. HUGE LOT. ROCK LINED POOL,
DECKING, LOW MAINTENANCE LANDSCAPING, LILY POND BY POOL+4 PONDS,
OUTDOOR STAINLESS STEEL BBQ & SINK. VAULTED CEILINGS, EXPANSIVE
WINDOWS SLIGHTLY TINTED, DOUBLE SLIDING GLASS DOORS, CEDAR CLOSET,
MASTER W/ STEAM SHOWER / SUNKEN TUB, FIREPLACE, GRANITE COUNTER TOPS IN
KITCHEN, HIGH END STAINLESS STEEL BUILT-INS, FULL DISHWASHER+ DOUBLE
DISHWASHER, 1.5 KITCHENS, DINNING AREA, LIVING AREA, GLEAMING FLOORS,
SCREENED PORCH, OUTDOOR SPA BY MASTER, LANAI SCHOOL, WATCH VIRTUAL TOUR
& HEAR NARRATION OF PROP. GEN. Y'S FAV. SAVING MONEY. TANKLESS WATER
HEATER SAVES ON GAS BILL. REMARKABLE OPPORTUNITY!!

|
| ROOMS: Bonus,Breakfast Area,Dining Area,Formal Entry,Living,Master Bedroom,Patio Enclosed,Other |
| OCC/SHOW: Do Not Contact Occupant,Listing Agent Accompanies |
OH:
07/14/2013 (2:00PM-5:00PM)
|
| LP: $1,099,000 |
DOM/CDOM: 90/90 |
LD: 04/14/2013 |
|
OLP: $1,213,000 |
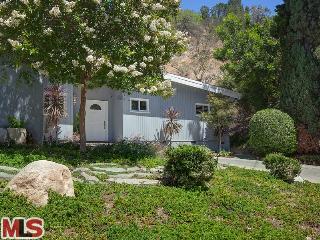
|
RES-SFR:
3650 VENTURA CANYON AVE , SHERMAN OAKS ,CA
91423
|
MLS#: 13-686191 |
LP: $1,089,000
|
| AREA: (72)Sherman Oaks |
STATUS:
A
|
VIEW: Yes |
MAP:
 562/C6
562/C6
|
| STYLE: Mid-Century |
YB: 1958 |
BR: 4 |
BA: 3.00 |
| APN:
2386-010-010
|
ZONE: LARE40 |
HOD: $0.00 |
STORIES: 1 |
APX SF: 2,103/AS |
| LSE: No |
GH: N/A |
POOL: Yes |
APX LDM: |
APX LSZ: 17,391/AS |
| LOP: |
PUD: |
FIREPL: |
PKGT: |
PKGC: 2 |
| DIRECTIONS: South of Valley Vista, East of Woodman
|
REMARKS: This light-infused, mid-century modern
architectural is located in a cul-de-sac, south of Ventura Boulevard in
Sherman Oaks. Convenience, seclusion and privacy are amongst the
advantages of this street-to-street lot, with the aesthetics of mountain
resort living and the conveniences of being close to everything you
could want to quickly reach from home, including the Westside, movie
studios, great schools (both public and private), and a variety of
wonderful shops and delicious restaurants. From the entry, the eye is
immediately drawn to the architectural detail of the period, including
the open floor-plan, pitched, wood beam ceiling, signature, centrally
located fireplace with dual openings, and large windows exposing the
backyard and pool view. The kitchen offers newer appliances, wide-plank
wood flooring, and a breakfast nook. With four bedrooms and three
bathrooms, this easy floor-plan invites the free flow from one area to
another, and from the inside out.

|
| ROOMS: Breakfast Area,Center Hall,Dining,Living,Patio Open |
| OCC/SHOW: Call LA 1 |
OH:
07/14/2013 (2:00PM-5:00PM)
|
| LP: $1,089,000 |
DOM/CDOM: 5/5 |
LD: 07/08/2013 |
|
OLP: $1,089,000 |

|
RES-SFR:
4371 Alonzo Avenue , Los Angeles ,CA
91316
|
MLS#: SR13114119CN |
LP: $1,075,600
|
| AREA: (999)Out of Area |
STATUS:
A
|
VIEW: Yes |
MAP:

|
| STYLE: |
YB: 1959 |
BR: 3 |
BA: 4.00 |
| APN:
2184-029-003
|
ZONE: |
HOD: $0.00 |
STORIES: |
APX SF: 2,839/PR |
| LSE: No |
GH: N/A |
POOL: No |
APX LDM: |
APX LSZ: 18,614/PR |
| LOP: |
PUD: |
FIREPL: |
PKGT: 2 |
PKGC: |
| DIRECTIONS:
|
REMARKS: BanK Owned South of the Blvd located In
the Hills of Encino, Marble throughout the living room, dinning room,
hallways and master bedroom. Granite in Kitchen with subzero, 2 of the
bedrooms have wood flooring, Master bath has granite and marble tub,
walkin closet in master bd, ceiling fans in bedrooms, Property has lots
of potential, needs some TLC. Needs new pool equipment.

|
| ROOMS: |
| OCC/SHOW: Go Direct,Supra Lock Box |
OH:
07/14/2013 (12:00PM-5:00PM)
|
| LP: $1,075,600 |
DOM/CDOM: 16/16 |
LD: 06/14/2013 |
|
OLP: $1,075,600 |
|
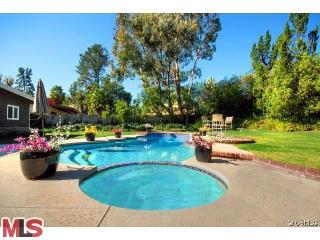
|
RES-SFR:
4471 AZALIA DR , TARZANA ,CA
91356
|
MLS#: 13-670233 |
LP: $1,075,000
|
| AREA: (60)Tarzana |
STATUS:
A
|
VIEW: No |
MAP:
 560/H4
560/H4
|
| STYLE: Traditional |
YB: 1963 |
BR: 3 |
BA: 3.00 |
| APN:
2177-014-016
|
ZONE: LARE11 |
HOD: $0.00 |
STORIES: 1 |
APX SF: 2,900/OW |
| LSE: No |
GH: N/A |
POOL: Yes |
APX LDM: |
APX LSZ: 20,735/VN |
| LOP: No |
PUD: |
FIREPL: |
PKGT: |
PKGC: |
| DIRECTIONS: South of Ventura. Reseda right to Rosita. Rosita left to Azalia Dr.
|
REMARKS: Wow JUST REDUCED $115,000! Owner wants
it sold! This house is gorgeous! Recently remodeled from top to bottom
with no expense spared! Lots of natural light and a great open floor
plan! It has high ceilings, recessed lighting, double sided glass
fireplace, a very large eat in kitchen that opens up to the family room,
and so much more. The master bedroom has a walk-in closet, a master
bath with double sinks, a rain shower, and a separate whirlpool. The
living room, family room, and master bedroom all open up to the lush
backyard with pool and spa! The circular driveway has room for multiple
cars and an RV! This house really is a must see and is very easy to
show!

|
| ROOMS: Family,Living,Master Bedroom |
| OCC/SHOW: Listing Agent Accompanies |
OH:
07/14/2013 (1:00PM-5:00PM)
|
| LP: $1,075,000 |
DOM/CDOM: 69/69 |
LD: 05/05/2013 |
|
OLP: $1,190,000 |
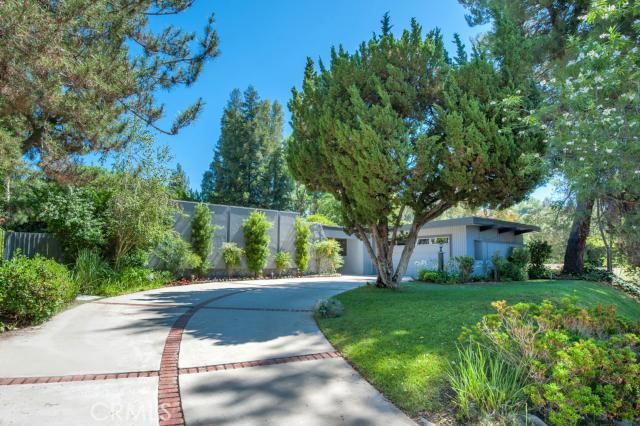
|
RES-SFR:
4445 Romero Drive , Tarzana ,CA
91356
|
MLS#: SR13135604CN |
LP: $950,000
|
| AREA: (60)Tarzana |
STATUS:
A
|
VIEW: Yes |
MAP:

|
| STYLE: Modern |
YB: 1962 |
BR: 3 |
BA: 3.00 |
| APN:
2178-026-003
|
ZONE: |
HOD: $0.00 |
STORIES: |
APX SF: 2,477/PR |
| LSE: No |
GH: N/A |
POOL: Yes |
APX LDM: |
APX LSZ: 17,712/PR |
| LOP: |
PUD: |
FIREPL: |
PKGT: 2 |
PKGC: |
| DIRECTIONS:
|
REMARKS: Fabulous Tarzana home!!! Remodeled
kitchen. Granite counters, Spanish pavers, 6 burner stainless steel
Range, built in refrigerator, trash compactor, microwave, garbage
disposal, & dishwasher. Walk in pantry with wine rack. Large
breakfast area. Fresh paint & new carpets. Super master suite with
large walk in closet. Romantic bath with claw tub & separate stall
enclosed in bottle glass. Large Jack & Jill bedrooms. French doors,
living room. Family room, dining area and breakfast area all lead out to
a wonderful backyard with a gated pool & tons of play area. BBQ.
Solar heat & recessed lighting make this a fabulous home to enjoy.
Ready to move in.

|
| ROOMS: Dining,Formal Entry,Jack And Jill,Living,Pantry,Patio Covered,Separate Family Room,Walk-In Pantry |
| OCC/SHOW: 24-hr Notice,Appointment Only,Call LA 1 |
OH:
07/14/2013 (1:00PM-5:00PM)
|
| LP: $950,000 |
DOM/CDOM: 4/4 |
LD: 07/09/2013 |
|
OLP: $950,000 |

|
RES-SFR:
3351 Coy Drive , Sherman Oaks ,CA
91423
|
MLS#: 22176895IT |
LP: $799,000
|
| AREA: (72)Sherman Oaks |
STATUS:
A
|
VIEW: Yes |
MAP:
 562/A7
562/A7
|
| STYLE: Mid Century |
YB: 1954 |
BR: 3 |
BA: 2.00 |
| APN:
2274-022-031
|
ZONE: |
HOD: $0.00 |
STORIES: 0 |
APX SF: 1,402/PR |
| LSE: No |
GH: N/A |
POOL: No |
APX LDM: |
APX LSZ: 7,221/PR |
| LOP: |
PUD: |
FIREPL: |
PKGT: 0 |
PKGC: 0 |
| DIRECTIONS: Close to Mulholand, Bel Air and Beverly Hills
|
REMARKS: Location, Location, Location: Bel Air
& Beverly Hills adjacent. Sited on the view side, this unspoiled
mid-century boasts privacy and a million dollar panoramic city view. An
entertainer's dream, this home opens beautifully to the outdoors
offering the ideal floorplan. This home offers an eat-in kitchen, master
retreat and an attached 2 car garage. Buyer to verify Roscomare
Elementary.

|
| ROOMS: Entry,Formal Entry,Living,Master Bedroom |
| OCC/SHOW: Go Direct,Keybox,Supra Lock Box |
OH:
07/14/2013 (2:00PM-4:00PM)
|
| LP: $799,000 |
DOM/CDOM: 2/2 |
LD: 07/11/2013 |
|
OLP: $799,000 |
|

|
RES-SFR:
4138 Sepulveda Boulevard , Sherman Oaks ,CA
91403
|
MLS#: SR13119192CN |
LP: $749,900
|
| AREA: (72)Sherman Oaks |
STATUS:
A
|
VIEW: No |
MAP:

|
| STYLE: |
YB: 1952 |
BR: 3 |
BA: 3.00 |
| APN:
2280-001-019
|
ZONE: |
HOD: $0.00 |
STORIES: 1 |
APX SF: 2,315/PR |
| LSE: No |
GH: N/A |
POOL: No |
APX LDM: |
APX LSZ: 10,474/PR |
| LOP: |
PUD: |
FIREPL: |
PKGT: 2 |
PKGC: |
| DIRECTIONS: South of Valley Vista
|
REMARKS: A Terrific Opportunity in Sherman
Oaks!!! This is an amazing low price for a wonderful home south of the
Blvd. in Sherman Oaks. Enter the property up the circular drive. The
home is punctuated with beautiful hardwood and ceramic tile floors,
double paned windows, a large living room/dining room with a raised
fireplace. The kitchen opens to a huge family room with fireplace and
sliding doors opening to a covered patio and large gated backyard. The
master is has a captivating bath using beautiful marble with a separate
shower and large Jacuzzi tub. In addition to the closet in the
master,there is a large walk-in closet. The master has sliding doors
that open to the patio and backyard. In addition there are two more
bedrooms, a laundry room and a double detached garage. You are going to
be pleased with the charm of this home, surprised by how quiet it is,
and love the convenience to both the Valley and the Westside. Do Not
Curb this Lovely Home!!!

|
| ROOMS: Family,Living,Separate Family Room,Utility |
| OCC/SHOW: Go Direct,Supra Lock Box |
OH:
07/14/2013 (1:00PM-5:00PM)
|
| LP: $749,900 |
DOM/CDOM: 23/23 |
LD: 06/20/2013 |
|
OLP: $749,900 |






















No comments:
Post a Comment
hang in there. modernhomeslosangeles just needs a quick peek before uploading your comment. in the meantime, have a modern day!