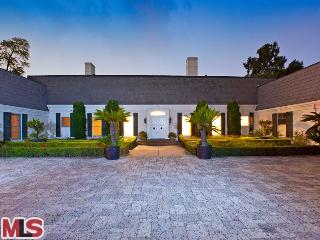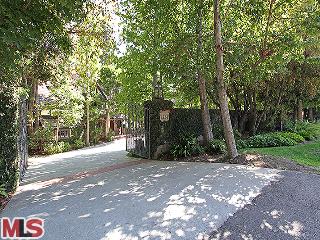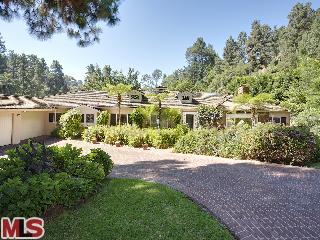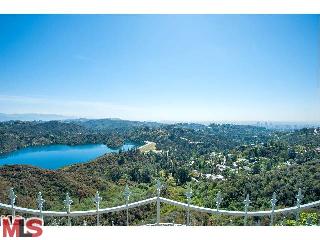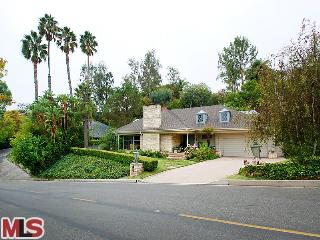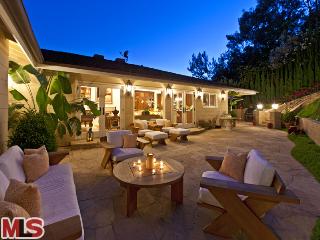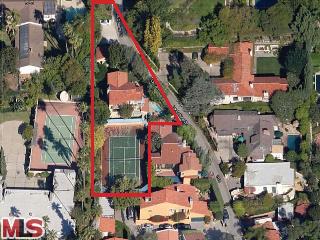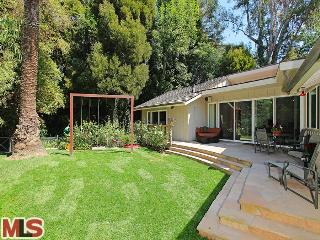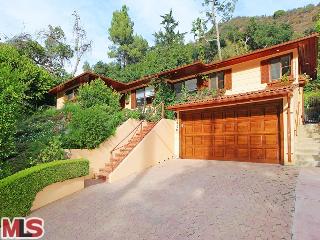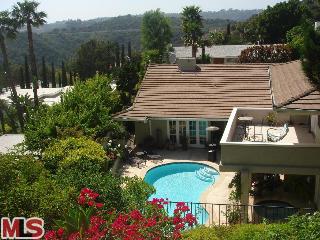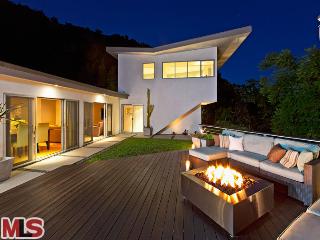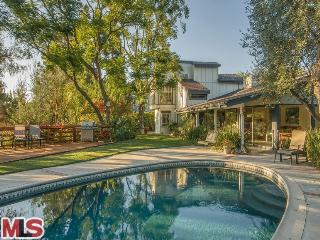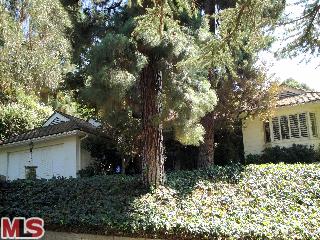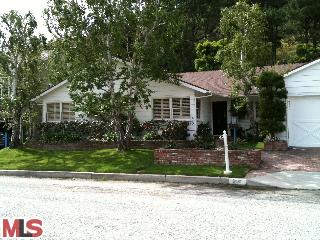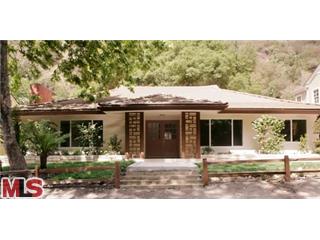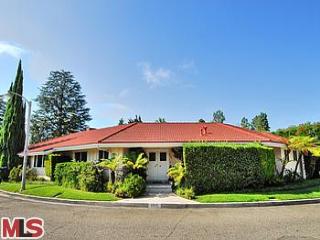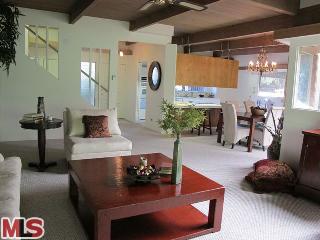Stanley Kubrick November 1, 2012–June 30, 2013
 Stanley Kubrick was known for exerting complete artistic control over
his projects; in doing so, he reconceived the genres in which he worked.
The exhibition covers the breadth of Kubrick’s practice, beginning with
his early photographs for Look magazine, taken in the 1940s, and continuing with his groundbreaking directorial achievements of the 1950s through the 1990s.
Stanley Kubrick was known for exerting complete artistic control over
his projects; in doing so, he reconceived the genres in which he worked.
The exhibition covers the breadth of Kubrick’s practice, beginning with
his early photographs for Look magazine, taken in the 1940s, and continuing with his groundbreaking directorial achievements of the 1950s through the 1990s.
His films are represented through a selection of annotated scripts,
production photography, lenses and cameras, set models, costumes, and
props. In addition, the exhibition explores Napoleon and The Aryan Papers,
two projects that Kubrick never completed, as well as the technological
advances developed and utilized by Kubrick and his team. By featuring
this legendary film auteur and his oeuvre as the focus of his first
retrospective in the context of an art museum, the exhibition
reevaluates how we define the artist in the 21st century
Film Series: 2012: A Kubrick Odyssey
The first of LACMA’s screening series presented in conjunction with the landmark exhibition Stanley Kubrick is a complete, chronological survey of the director’s oeuvre. From his largely unseen feature debut, Fear and Desire, to his posthumously released final film, Eyes Wide Shut,
this retrospective will offer viewers the opportunity to consider how
Kubrick’s style progressed over forty-five years of filmmaking.
Stanley Kubrick opens on November 1 and will be on view through June 30.
Events in the Film Series
Film Academy Retrospective
 Dr. Strangelove or: How I Learned to Stop Worrying and Love the Bomb
, 1964
Dr. Strangelove or: How I Learned to Stop Worrying and Love the Bomb
, 1964 November 30, 2012 | 7:30pm
Art+Film Gala October 27, 2012
Honoring artist Ed Ruscha and
filmmaker Stanley Kubrick.
The
Los Angeles County Museum of Art (LACMA) hosted its second annual
Art+Film Gala on Saturday, October 27, honoring artist Ed Ruscha and
filmmaker Stanley Kubrick. Co-chaired by actor Leonardo DiCaprio and
LACMA Trustee Eva Chow and presented by Gucci, the evening brought
together 550 international guests from the worlds of art and design,
entertainment, fashion, and music, among others. The evening raised over
$3.5 million, with proceeds going to support LACMA’s initiative to make
film more central to the museum’s curatorial programming, while also
funding LACMA’s broader mission.
Artists
in attendance included Doug Aitken, John Baldessari, Mark Grotjahn,
Barbara Kruger, Catherine Opie, Retna, Marnie Weber and Jim Shaw, Taryn
Simon, Diana Thater, and Bill Viola, among others.
Photos courtesy of LACMA and Warner Bros.
Map
View Larger Map










































