Please find the open house listings
for mid-century modern homes located in zip code areas 90068, 90027, 90039 and 90065
for Sunday, October 21, 2012. There are some nice examples of post-war
architecture being featured tomorrow. My favorite of them all is featured in Silver Lake in the Moreno Highlands area and located at 2840 Angus St. There are only a handful of homes being featured in Beachwood Canyon, Los Feliz, Silver Lake and Mount Washington tomorrow during open house. Slim pickin's, folks. The weather forecast is calling
for more of the same, 30% chance of drizzle and a high of 68 degrees.
If you should need any assistance in your real estate needs, please contact me. Good luck.
 |
| 2840 Angus Street, Silver Lake 90039, Edward C. Malone, Architect |
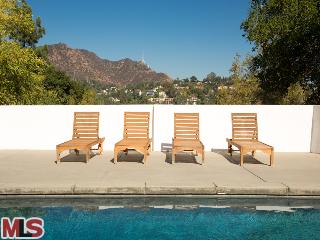
|
RES-SFR:
3413 ADINA DR , LOS ANGELES ,CA
90068
|
MLS#: 12-625889 |
LP: $1,325,000
|
| AREA: (3)Sunset Strip - Hollywood Hills West |
STATUS:
A
|
VIEW: Yes |
MAP:
563/C7
|
| STYLE: Mid-Century |
YB: 1951 |
BR: 2 |
BA: 2.75 |
| APN:
2427-001-021
|
ZONE: LAR1 |
HOD: $0.00 |
STORIES: 0 |
APX SF: 1,537/OW |
| LSE: |
GH: N/A |
POOL: Yes |
APX LDM: |
APX LSZ: 30,104/OW |
| LOP: |
PUD: |
FIREPL: |
PKGT: |
PKGC: |
| DIRECTIONS: Cahuenga Blvd to Oakshire Drive. Right onto ADINA Dr. Immediate Left onto OAKSHIRE PRIVATE driveway
|
REMARKS: Gorgeous panoramic views, privacy and
tranquility. Make your dreams a reality by calling this Hollywood Hills
estate, your home! With a view of the Hollywood sign, this home is
nestled in the Hollywood hills, this stunning mid-century property,
comprising three lots, is hidden amongst soaring trees and mountain
views, on approximately three quarters of an acre. This lovely hideaway
is near Hollywood and the studios and features, in the main house, an
open floor plan with 2 bedrooms and 2 baths, sunroom, plus a separate
guest house with bathroom, 3-car carport, garage, private pool and deck.
The guest house could serve as a detached home office. A 46 in.
flat-screen TV is included in the guest house. The property is 3
contiguous lots with a 3-car carport plus 1-car garage.

|
| ROOMS: Breakfast Area,Dining Area,Living,Office,Patio Open,Sun |
| OCC/SHOW: 24-hr Notice |
OH:
10/21/2012 (1:00PM-4:00PM)
|
| LP: $1,325,000 |
DOM/CDOM: 25/25 |
LD: 09/21/2012 |
|
OLP: $1,325,000 |
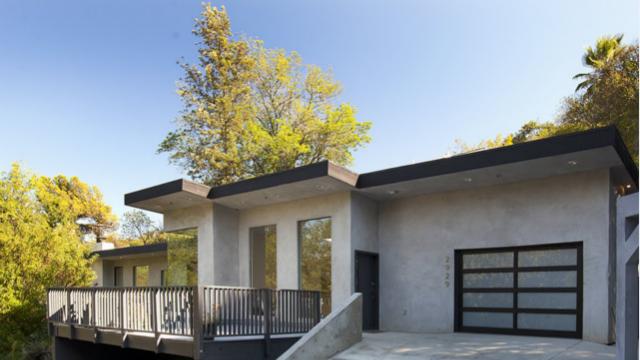
|
RES-SFR:
2929 Passmore Drive , Los Angeles ,CA
90068
|
MLS#: F12113237CN |
LP: $1,325,000
|
| AREA: (3)Sunset Strip - Hollywood Hills West |
STATUS:
A
|
VIEW: Yes |
MAP:
593/C1
|
| STYLE: Contemporary |
YB: 1950 |
BR: 2 |
BA: 3.00 |
| APN:
2427-009-003
|
ZONE: LARE15 |
HOD: $0.00 |
STORIES: |
APX SF: 1,893 |
| LSE: No |
GH: N/A |
POOL: No |
APX LDM: |
APX LSZ: 8,269 |
| LOP: |
PUD: |
FIREPL: |
PKGT: 2 |
PKGC: |
| DIRECTIONS: Ventura Blvd, South on Oakshire, Left (East) on Passmore
|
REMARKS: **OPEN SUNDAY 1-4pm! Welcome to your
private haven in the Hollywood Hills! Completely remodeled 2 bedrooms +
2.5 bathrooms plus converted attached garage (or bedroom) in the highly
sought after HHE. This modern, sleek, and sophisticated home is perfect
for serene privacy or entertaining guests with walls of glass, two large
patios, and views of trees, hills and mountains. Step inside and
notice the high ceilings and the many skylights that bring a natural
energy into the home. The clean and open floor-plan offers many
upgrades throughout including new hardwood floors, recessed lighting,
dual-pane windows, tankless water heater, and brand new air conditioner
and furnace. Your gourmet kitchen will invite you in with Carrera
marble countertops and island, solid wood cabinetry, high end stainless
steel appliances, Sub-Zero refrigerator, and separate wine refrigerator.
But it?s your gracious master suite you won?t want to leave with
wood burning fireplace, walk-in closet, and en-suite bath including
large tub overlooking private and serene side yard patio. Fantastic
location in the Hollywood Hills East with easy access to both the Valley
and Hollywood, you?ll want to call this home!

|
| ROOMS: Other,Bonus,Breakfast Bar |
| OCC/SHOW: Other |
OH:
10/21/2012 (1:00PM-4:00PM)
|
| LP: $1,325,000 |
DOM/CDOM: 40/40 |
LD: 09/10/2012 |
|
OLP: $1,325,000 |
|
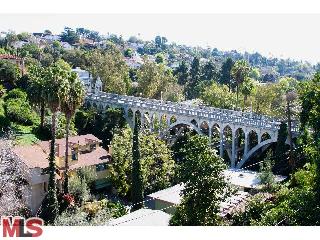
|
RES-SFR:
1924 MYRA AVE , LOS ANGELES ,CA
90027
|
MLS#: 12-625933 |
LP: $1,079,000
|
| AREA: (22)Los Feliz |
STATUS:
A
|
VIEW: Yes |
MAP:
594/B3
|
| STYLE: Traditional |
YB: 1948 |
BR: 3 |
BA: 2.00 |
| APN:
5591-018-024
|
ZONE: LAR1 |
HOD: $0.00 |
STORIES: 2 |
APX SF: 1,912/AS |
| LSE: |
GH: N/A |
POOL: No |
APX LDM: |
APX LSZ: 4,566/AS |
| LOP: |
PUD: |
FIREPL: 1 |
PKGT: |
PKGC: 2 |
| DIRECTIONS: East on Shakespeare Bridge turn R onto Myra. Or St.George N on Tracy, S on Myra
|
REMARKS: A home with a view! Beautifully updated
w/character details throughout offering a large formal living room
w/frpl, formal dining rm, and large eat-in kitchen w/built-in seating.
Downstairs are three large bedroooms, lots of closets, full bath, and
large deck to enjoy the San Gabriel Mts and Shakespeare Bridge views.
The top floor also offers a 3/4 ba w/new shower. A grassy yard below
offers endless possibilities for sustainable gardening and kids and fido
to play!

|
| ROOMS: Living |
| OCC/SHOW: 24-hr Notice |
OH:
10/21/2012 (2:00PM-5:00PM)
|
| LP: $1,079,000 |
DOM/CDOM: 29/29 |
LD: 09/21/2012 |
|
OLP: $1,079,000 |
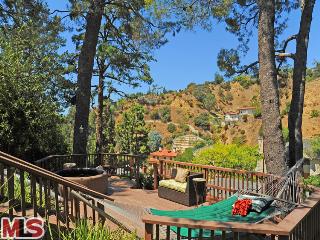
|
RES-SFR:
3156 N BEACHWOOD DR , LOS ANGELES ,CA
90068
|
MLS#: 12-618159 |
LP: $1,050,000
|
| AREA: (30)Hollywood Hills East |
STATUS:
A
|
VIEW: Yes |
MAP:
563/G7
|
| STYLE: Contemporary |
YB: 1963 |
BR: 3 |
BA: 2.00 |
| APN:
5581-027-009
|
ZONE: LARE9 |
HOD: $0.00 |
STORIES: 1 |
APX SF: 1,767/AS |
| LSE: |
GH: N/A |
POOL: No |
APX LDM: |
APX LSZ: 11,586/AS |
| LOP: |
PUD: |
FIREPL: 1 |
PKGT: |
PKGC: 2 |
| DIRECTIONS: Franklin N. to top Beachwood
|
REMARKS: $100,000 REDUCTION!!!! REDUCED AND READY
TO SELL! PRIME TOP OF CANYON LOCATION ON LARGE STREET TO STREET LOT. ½
BLOCK TO HORSE PATH. CUSTOM '60'S MODERN W/ TONS OF UPGRADES! SLEEK CURB
APPEAL AND PRIVATE COURTYARD ENTRY. OPEN FLOOR PLAN, SPACIOUS UPDATED
COOKS KITCHEN W/ CENTER ISLAND. THREE GENEROUS BEDROOMS AND TWO UPDATED
BATHROOMS. LIGHT & BRIGHT LIVING ROOM W/ FRENCH DOORS LEADING OUT
TO PERGOLA COVERED PATIO, LUSH LANDSCAPING W/ PLENTY OF YARD FOR BBQ
& ENTERTAINING. INCREDIBLE, ADDITIONAL UPPER ENTERTAINMENT DECK W/
SOARING CANYON VIEWS. AGENTS SEE PRIVATE REMARKS FOR SHOWING
INSTRUCTIONS.

|
| ROOMS: Dining Area,Living |
| OCC/SHOW: Call LA 2,Listing Agent Accompanies |
OH:
10/21/2012 (2:00PM-5:00PM)
|
| LP: $1,050,000 |
DOM/CDOM: 71/71 |
LD: 08/10/2012 |
|
OLP: $1,150,000 |
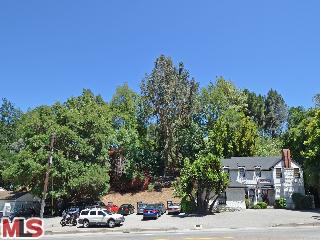
|
RES-SFR:
3400 BARHAM , LOS ANGELES ,CA
90068
|
MLS#: 12-606395 |
LP: $995,000
|
| AREA: (3)Sunset Strip - Hollywood Hills West |
STATUS:
A
|
VIEW: No |
MAP:
563/D7
|
| STYLE: Mid-Century |
YB: 1950 |
BR: 3 |
BA: 2.00 |
| APN:
5579-020-021
|
ZONE: LAR2 |
HOD: $0.00 |
STORIES: 2 |
APX SF: 2,198/AS |
| LSE: |
GH: N/A |
POOL: No |
APX LDM: |
APX LSZ: 7,305/AS |
| LOP: |
PUD: |
FIREPL: |
PKGT: |
PKGC: |
| DIRECTIONS: North of the 101 frwy on Barham Blvd
|
REMARKS: Large house zoned LAR2 being sold with
adj. lot for a total of 13,963 sq. ft. of land. The house has always
been used for commercial purposes. All owners over time have obtained a
variance for commercial use. The house currently is used as offices for
TV Post Production, and for graphics design for Warner Brothers &
other local studios. The house has 5 office spaces, reception area, kit.
and 1.5 ba. The adjacent lot APN # 5579-021-028 has a parking capacity
of 11-15 cars + a potential 5+ cars can park in front of the house which
has been paved for parking. Property has newer 220 amp service, copper
plumbing, separate room with AC to house computer banks, and a variety
of other upgrades. Seller has full set of plans to build a duplex on
the lot. Plans available for viewing. This is a unique property with
variable uses. Located near Universal and Warner Bros Studios. Close to
Burbank and City Walk. Minutes from prime Hollywood and Valley
locations. See private remarks for showings:

|
| ROOMS: Bonus,Breakfast Area,Living,Loft,Office,Other |
| OCC/SHOW: Appointment w/List. Office |
OH:
10/21/2012 (2:00PM-5:00PM)
|
| LP: $995,000 |
DOM/CDOM: 130/130 |
LD: 06/12/2012 |
|
OLP: $1,175,000 |
|
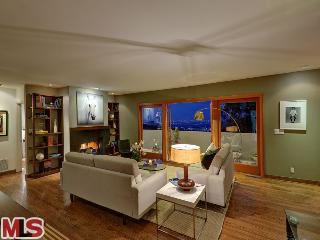
|
RES-SFR:
7255 CAVERNA DR , LOS ANGELES ,CA
90068
|
MLS#: 12-629617 |
LP: $989,000
|
| AREA: (3)Sunset Strip - Hollywood Hills West |
STATUS:
A
|
VIEW: Yes |
MAP:
593/C1
|
| STYLE: Mid-Century |
YB: 1960 |
BR: 3 |
BA: 3.00 |
| APN:
2428-015-025
|
ZONE: LAR1 |
HOD: $0.00 |
STORIES: 0 |
APX SF: 1,784/OT |
| LSE: No |
GH: N/A |
POOL: No |
APX LDM: |
APX LSZ: 7,378/AS |
| LOP: |
PUD: No |
FIREPL: 1 |
PKGT: |
PKGC: 2 |
| DIRECTIONS: Mulholland to Pacific View, left on Caverna.
|
REMARKS: This 1964 mid-century modern residence
has a retro vibe, but all of today's modern conveniences. Public rooms
(living, dining, kitchen, and outdoor decks) all face the sparking city
lights views. The house's site is truly above it all and looks North to
over the Valley floor to the mountains beyond. After a major remodel in
2002, the home now features an updated chef's kitchen. The living area
is augmented by a maple hardwood floors, gas fireplace, and built-in
mid-century-style book/art shelves. Single-light French-style doors open
to a balcony that leads to the home's over-sized outdoor living space
(which is also accessible from the public rooms). An over-sized master
suite offers glamorous hotel-suite-style living. 2 other large bedrooms
with baths enhance functionality. Built-in stack-unit w/d and security
system. 2-car garage w/remote entry (and glass and steel doors) and one
add'l uncovered off-st space provide plenty of car space in the Hills.
Check property website for more.

|
| ROOMS: Breakfast Area,Living,Pantry,Patio Covered,Patio Open,Other |
| OCC/SHOW: 24-hr Notice |
OH:
10/21/2012 (2:00PM-5:00PM)
|
| LP: $989,000 |
DOM/CDOM: 8/8 |
LD: 10/12/2012 |
|
OLP: $989,000 |
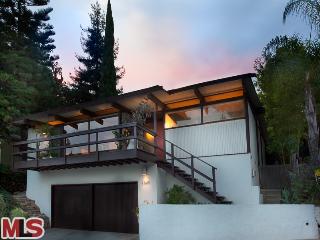
|
RES-SFR:
2840 ANGUS ST , LOS ANGELES ,CA
90039
|
MLS#: 12-629279 |
LP: $799,000
|
| AREA: (21)Silver Lake - Echo Park |
STATUS:
A
|
VIEW: Yes |
MAP:
594/D3
|
| STYLE: Architectural |
YB: 1957 |
BR: 2 |
BA: 1.00 |
| APN:
5432-017-011
|
ZONE: LAR1 |
HOD: $0.00 |
STORIES: 1 |
APX SF: 1,122/AS |
| LSE: |
GH: N/A |
POOL: No |
APX LDM: |
APX LSZ: 2,946/AS |
| LOP: |
PUD: |
FIREPL: 1 |
PKGT: 2 |
PKGC: 2 |
| DIRECTIONS: West Silverlake Dr. to Angus and go west. Corner of Kenilworth
|
REMARKS: Designed in 1957 by USC architecture
student Edward C. Malone for his friends Donald and Ruby Moreland in the
"modern" post-and-beam-style. Influenced by the USC School of
architecture, the recognized progenitor of this style of architecture,
Mr. Malone included open beamed ceilings, Douglas Fir paneling,
clerestory and floor to ceiling windows in his vision. Meticulously
maintained and restored by its current owners, this is a gem. Superb
Kitchen has vintage Hotpoint "Customline" oven and cooktop , cork
flooring and "flying coffin" overhead cabinetry. Vintage bath features
original tile and fixtures with separate tub and stall shower. Very
private rear yard and patio has stepping stone and pebble surfaces with
bamboo shrubbery. An expansive deck skirting the front of the structure
offers tree-top views of the mountains. Ivanhoe Elementary.

|
| ROOMS: Dining Area,Living,Patio Open |
| OCC/SHOW: Appointment w/List. Office,Call LA 1 |
OH:
10/21/2012 (2:00PM-5:00PM)
|
| LP: $799,000 |
DOM/CDOM: 10/10 |
LD: 10/10/2012 |
|
OLP: $799,000 |
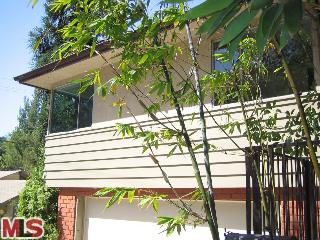
|
RES-SFR:
7228 WOODROW WILSON DR , LOS ANGELES ,CA
90068
|
MLS#: 12-623801 |
LP: $799,000
|
| AREA: (3)Sunset Strip - Hollywood Hills West |
STATUS:
A
|
VIEW: Yes |
MAP:
593/C1
|
| STYLE: Mid-Century |
YB: 1962 |
BR: 2 |
BA: 2.50 |
| APN:
2428-002-006
|
ZONE: LAR1- |
HOD: $0.00 |
STORIES: 2 |
APX SF: 2,236/AS |
| LSE: Yes |
GH: N/A |
POOL: No |
APX LDM: |
APX LSZ: 3,210/AS |
| LOP: Yes |
PUD: No |
FIREPL: 2 |
PKGT: 2 |
PKGC: |
| DIRECTIONS: N. OF MULHOLLAND/W. OF CAHUENGA
|
REMARKS: This beautifully renovated mid-century
architectural has large patio/tropical garden that flows seamlessly into
the public rooms. There are treetop views, pecan hardwood floors, 2
fireplaces and over-sized windows. Sunny cook's kitchen with cherry
cabinets, Corian counters, pro cooktop, breakfast bar & stainless
steel appliances. One master suite per floor. Downstairs bedroom
doubles as a soundproof screening/media room. Home has great
architectural details and structural integrity. Serene and lush setting
yet located minutes from studios and freeway.

|
| ROOMS: Breakfast Bar,Den,Dining Area,Living,Media,Office,Patio Covered |
| OCC/SHOW: Call LA 1 |
OH:
10/21/2012 (2:00PM-5:00PM)
|
| LP: $799,000 |
DOM/CDOM: 40/40 |
LD: 09/10/2012 |
|
OLP: $885,000 |
|

|
RES-SFR:
3329 Troy Drive , Hollywood Hills East ,CA
90068
|
MLS#: A12060672MR |
LP: $729,000
|
| AREA: (30)Hollywood Hills East |
STATUS:
A
|
VIEW: Yes |
MAP:
|
| STYLE: Contemporary |
YB: 1963 |
BR: 3 |
BA: 3.00 |
| APN:
5579-013-010
|
ZONE: |
HOD: $0.00 |
STORIES: |
APX SF: 2,180 |
| LSE: No |
GH: N/A |
POOL: No |
APX LDM: |
APX LSZ: 5,066 |
| LOP: |
PUD: |
FIREPL: |
PKGT: |
PKGC: |
| DIRECTIONS: Barham to De Witt to Troy
|
REMARKS: This mid-century, bi-level sits on
street with views. Located in the Hollywood Hills/Barham Pass, this
Mediterranean-style home is conveniently situated just minutes from the
Studios, Hollywood, Downtown, Burbank and adjacent Valleys. Stairs lead
to the second level main entrance and stepped garden, with outdoor
living/dining area. The interior features an open floor-plan in the
formal living/dining area for easy entertaining with fireplace and
easily accessible galley kitchen. Floor to ceiling windows along the
entire front fa?ade & 2 spacious bedrooms upstairs, Master suite
w/walk in closet, & bathroom. A lower level-living space offers
flexibility for casual entertaining and bath and separate laundry room
with generous storage.

|
| ROOMS: Living |
| OCC/SHOW: Other |
OH:
10/21/2012 (2:00PM-4:00PM)
|
| LP: $729,000 |
DOM/CDOM: 131/131 |
LD: 05/14/2012 |
|
OLP: $775,000 |

|
RES-SFR:
2107 Panamint Dr , Los Angeles ,CA
90065
|
MLS#: S713189SC |
LP: $649,900
|
| AREA: (95)Mount Washington |
STATUS:
A
|
VIEW: Yes |
MAP:
594/J3
|
| STYLE: Modern |
YB: 1963 |
BR: 3 |
BA: 2.00 |
| APN:
5462-017-014
|
ZONE: LAR1 |
HOD: $0.00 |
STORIES: |
APX SF: 1,899 |
| LSE: No |
GH: N/A |
POOL: No |
APX LDM: |
APX LSZ: 4,818 |
| LOP: |
PUD: |
FIREPL: |
PKGT: 4 |
PKGC: |
| DIRECTIONS: From the 5/110, exit San Fernando Rd.
heading north. After about a mile, turn right on Cazador St., then turn
left to stay on Cazador. Continue following Cazador until you are able
to veer right on to Panamint. The home will be on your left.
|
REMARKS: You will be so impressed with this
extensively renovated luxury home located in the heart of beautiful
Mount Washington! Set on a wonderfully positioned lot with spectacular
views of both Mount Washington and downtown LA, this modern contemporary
will dazzle you. It has been thoroughly remodeled, utilizing the finest
possible materials available. It includes beautiful hardwood floors and
high end plush carpeting, new kitchen and baths complete with gorgeous
custom cabinetry, marble countertops and white Subway tile, as well as
high end stainless steel appliances in the kitchen. The home features an
ideal floorplan with 3 spacious bedrooms, two luxury baths and a
wonderful living room/family room/kitchen layout, complemented by a
great Caesarstone-faced fireplace in the living room and plantation
shutters throughout. Not to mention, a large backyard with rolling lawns
and a rooftop deck to take in the views. This home is an absolute
must-see for the luxury Mount Washington homebuyer!

|
| ROOMS: Center Hall,Family |
| OCC/SHOW: Combo Lock Box,Other,Vacant,Vacant |
OH:
10/21/2012 (2:00PM-5:00PM)
|
| LP: $649,900 |
DOM/CDOM: 23/23 |
LD: 09/27/2012 |
|
OLP: $599,900 |
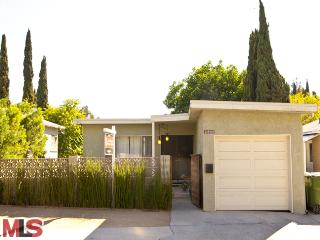
|
RES-SFR:
2448 RIVERSIDE PL , LOS ANGELES ,CA
90039
|
MLS#: 12-611755 |
LP: $649,000
|
| AREA: (21)Silver Lake - Echo Park |
STATUS:
A
|
VIEW: Yes |
MAP:
594/E4
|
| STYLE: Mid-Century |
YB: 1958 |
BR: 3 |
BA: 1.75 |
| APN:
5440-026-016
|
ZONE: LAR2 |
HOD: $0.00 |
STORIES: 2 |
APX SF: 1,680/VN |
| LSE: |
GH: None |
POOL: No |
APX LDM: |
APX LSZ: 4,471/VN |
| LOP: |
PUD: |
FIREPL: 0 |
PKGT: |
PKGC: 1 |
| DIRECTIONS: North on Riverside Dr, R on Gleneden, L Riverside Terrace, R Silver Lake Ave, L Riverside Place
|
REMARKS: This Mid-century modern home was
remodeled entirely in 2010. 3 bedroom 1.75 bath with dark bamboo floors
on top and polished concrete below. Modern Kitchen features Ceasarstone
counter top, gray slate colored tile flooring, new gas range, stainless
dishwasher and microwave opens to the spacious living room.
Entertainers delight has oversized loft style room encompassing the
entire lower level leading out to a lush private yard.

|
| ROOMS: Bar,Breakfast Bar,Dining Area,Family,Living,Patio Open |
| OCC/SHOW: Call LA 1 |
OH:
10/21/2012 (2:00PM-5:00PM)
|
| LP: $649,000 |
DOM/CDOM: 102/102 |
LD: 07/10/2012 |
|
OLP: $679,000 |
|
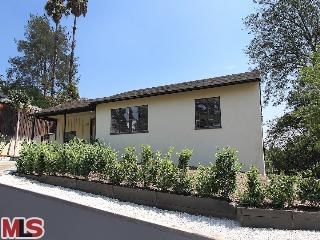
|
RES-SFR:
4234 CAMINO REAL , LOS ANGELES ,CA
90065
|
MLS#: 12-624465 |
LP: $619,000
|
| AREA: (95)Mount Washington |
STATUS:
A
|
VIEW: Yes |
MAP:
595/A4
|
| STYLE: Mid-Century |
YB: 1949 |
BR: 3 |
BA: 2.00 |
| APN:
5465-019-021
|
ZONE: LAR1 |
HOD: $0.00 |
STORIES: 1 |
APX SF: 1,510/VN |
| LSE: No |
GH: None |
POOL: No |
APX LDM: |
APX LSZ: 5,074/VN |
| LOP: No |
PUD: No |
FIREPL: 1 |
PKGT: 1 |
PKGC: |
| DIRECTIONS: From Glenalbyn take Ave. 41, right on Camino Real. If searching on Google Maps, please use Cam Real.
|
REMARKS: Retreat to this newly updated
mid-century home located near the top of Camino Real in Mt. Washington.
The double front doors open up to an expansive living area with
incredible views of the canyon beyond. The open kitchen features custom
built cabinetry with quartz counters, ledger stone backsplash &
stainless appliances. The kitchen flows into the living & dining
room complete with gas fireplace & a wall of floor to ceiling
windows blending the rustic canyon of Mt. Washington with the
mid-century vibe of the home. A generous floor-plan includes two nicely
sized bedrooms plus a larger 3rd bedroom which could also be used as a
flex room or study. Two fully appointed bathrooms with pebble floors
& custom finishes plus an expansive deck complete the living areas
of this home. A tree-lined path is accessible from the grassy backyard
perfect for a meditative escape. Located in the highly rated Mt.
Washington Elementary School boundary!

|
| ROOMS: Dining Area,Living |
| OCC/SHOW: Call LA 1,Call LA 2 |
OH:
10/21/2012 (2:00PM-5:00PM)
|
| LP: $619,000 |
DOM/CDOM: 21/21 |
LD: 09/14/2012 |
|
OLP: $619,000 |
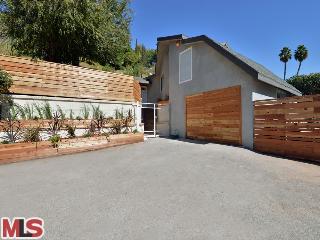
|
RES-SFR:
3711 ACKERMAN DR , LOS ANGELES ,CA
90065
|
MLS#: 12-630629 |
LP: $499,000
|
| AREA: (94)Glassell Park |
STATUS:
A
|
VIEW: Yes |
MAP:
594/H2
|
| STYLE: Contemporary |
YB: 1949 |
BR: 3 |
BA: 3.00 |
| APN:
5460-026-015
|
ZONE: LAR1 |
HOD: $0.00 |
STORIES: 10 |
APX SF: 1,612/AS |
| LSE: |
GH: None |
POOL: No |
APX LDM: |
APX LSZ: 5,276/AS |
| LOP: |
PUD: |
FIREPL: 1 |
PKGT: |
PKGC: 0 |
| DIRECTIONS: www.maps.google.com
|
REMARKS: The latest from Nu Urban! Stunning
contemporary 3 bedroom, 3 bath house with bonus space - completely
renovated! Features dark hardwood floors, sparkling kitchen, new
stainless steel appliances and abundant natural light. Entertainer's
open floor plan with new kitchen opening to the living room and
architectural beamed ceiling which leads to the enormous patio to enjoy
hillside views, sunset, and sunshine! HUGE bright master suite with
large walk-in closet, fresh bath with dual sink vanity, spacious
separate family room with private patio with loads of charm and style.
Property includes bonus space with bathroom, new kitchen, and private
entry. Ample off street parking. Central Heat & A/C just steps from
Glassell Park. Welcome home!

|
| ROOMS: Breakfast Bar,Dining Area,Family,Living,Patio Open |
| OCC/SHOW: Supra Lock Box |
OH:
10/20/2012 (2:00PM-5:00PM)
|
| LP: $499,000 |
DOM/CDOM: 3/3 |
LD: 10/17/2012 |
|
OLP: $449,000 |















No comments:
Post a Comment
hang in there. modernhomeslosangeles just needs a quick peek before uploading your comment. in the meantime, have a modern day!