The below are mid-century modern open house listings for zip codes 90068 and 90027. Silver Lake has no moderns being listed for tomorrow... Enjoy and prepare wisely. Should be a beautiful day with a hint of Fall in the air.
 |
| 7316 Caverna Dr, Los Angeles, 90068 - Open House 10/7/2012 2-5pm |
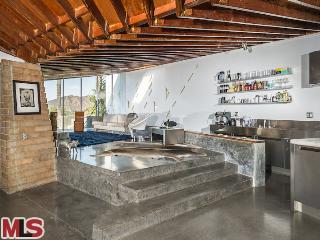
|
RES-SFR:
7316 CAVERNA DR , LOS ANGELES ,CA
90068
|
MLS#: 12-625819 |
LP: $1,495,000
|
| AREA: (3)Sunset Strip - Hollywood Hills West |
STATUS:
A
|
VIEW: Yes |
MAP:
593/C1
|
| STYLE: Mid-Century |
YB: 1951 |
BR: 2 |
BA: 2.00 |
| APN:
2428-016-016
|
ZONE: LAR1 |
HOD: $0.00 |
STORIES: 1 |
APX SF: 1,582/VN |
| LSE: No |
GH: None |
POOL: No |
APX LDM: |
APX LSZ: 6,598/VN |
| LOP: No |
PUD: |
FIREPL: 1 |
PKGT: 3 |
PKGC: 2 |
|
DIRECTIONS: Mulholland to Pacific View to Caverna
|
REMARKS: John Lautner's Bergren House - World
Class Architecture sited to perfectly capture city and mountain views.
Located on a hillside off Mulholland Drive this sleek, sexy published
showpiece has been recently updated while keeping the architect's
original mid-century design and integrity. The stylistic open forum
allows for the expression of angles and corners with gorgeous concrete
floors, slate accents in both bathrooms, stainless steel Poliform
kitchen with Gaggenau and Sub Zero appliances. A unique tranquil
setting, perfect to enjoy the best of the Southern California
lifestyle.

|
| ROOMS: Dining Area,Living,Other |
| OCC/SHOW: Call LA 1,Call LA 2 |
OH:
10/07/2012 (2:00PM-5:00PM)
|
| LP: $1,495,000 |
DOM/CDOM: 15/15 |
LD: 09/21/2012 |
|
OLP: $1,495,000 |
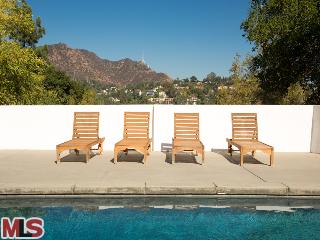
|
RES-SFR:
3413 ADINA DR , LOS ANGELES ,CA
90068
|
MLS#: 12-625889 |
LP: $1,325,000
|
| AREA: (3)Sunset Strip - Hollywood Hills West |
STATUS:
A
|
VIEW: Yes |
MAP:
563/C7
|
| STYLE: Mid-Century |
YB: 1951 |
BR: 2 |
BA: 2.75 |
| APN:
2427-001-021
|
ZONE: LAR1 |
HOD: $0.00 |
STORIES: 0 |
APX SF: 1,537/OW |
| LSE: |
GH: N/A |
POOL: Yes |
APX LDM: |
APX LSZ: 30,104/OW |
| LOP: |
PUD: |
FIREPL: |
PKGT: |
PKGC: |
|
DIRECTIONS: Cahuenga Blvd to Oakshire Drive. Right onto ADINA Dr. Immediate Left onto OAKSHIRE PRIVATE driveway
|
REMARKS: Gorgeous panoramic views, privacy and
tranquility. Make your dreams a reality by calling this Hollywood Hills
estate, your home! With a view of the Hollywood sign, this home is
nestled in the Hollywood hills, this stunning mid-century property,
comprising three lots, is hidden amongst soaring trees and mountain
views, on approximately three quarters of an acre. This lovely hideaway
is near Hollywood and the studios and features, in the main house, an
open floor plan with 2 bedrooms and 2 baths, sunroom, plus a separate
guest house with bathroom, 3-car carport, garage, private pool and deck.
The guest house could serve as a detached home office. A 46 in.
flat-screen TV is included in the guest house. The property is 3
contiguous lots with a 3-car carport plus 1-car garage.

|
| ROOMS: Breakfast Area,Dining Area,Living,Office,Patio Open,Sun |
| OCC/SHOW: 24-hr Notice |
OH:
10/07/2012 (1:00PM-4:00PM)
|
| LP: $1,325,000 |
DOM/CDOM: 11/11 |
LD: 09/21/2012 |
|
OLP: $1,325,000 |
|

|
RES-SFR:
2246 CHELAN PL , LOS ANGELES ,CA
90068
|
MLS#: 12-624797 |
LP: $999,000
|
| AREA: (3)Sunset Strip - Hollywood Hills West |
STATUS:
A
|
VIEW: Yes |
MAP:
593/D2
|
| STYLE: Mid-Century |
YB: 1958 |
BR: 2 |
BA: 1.50 |
| APN:
5572-012-005
|
ZONE: LARE15 |
HOD: $0.00 |
STORIES: 1 |
APX SF: 1,971/VN |
| LSE: |
GH: N/A |
POOL: No |
APX LDM: |
APX LSZ: 6,962/VN |
| LOP: |
PUD: |
FIREPL: 1 |
PKGT: |
PKGC: 2 |
|
DIRECTIONS: North of Franklin to Outpost to Chelan Drive to Chelan Place
|
REMARKS: Located on a small cul-de-sac in the
exclusive Outpost Estates, this architecural home was recently rebuilt
keeping its vintage Mid-Century character. Enter the beautiful desert
gardens and you are immediately transported.Built as an homage to Frank
Lloyd Wright's Usonian architecture, it has a stainless steel roof. The
bright home has exceptionally large living room with fireplace and
electronic hidden shades and original coved lighting. Floors throughout
are concrete, and the simple kitchen, dining room and living room are an
open floor plan, perfect for entertaining.The dining room glass doors
exit onto an ample porch with wondrous views of the wooded hillside
landscaping-a shaded refuge to keep cool on hot sunny days.The Master
Suite has alarge window joined with seamless glass on both angles
providing enchanting views of the outdoors.The Master Bath has a large
tiled shower leading outdoors to a dramatic and peaceful water wall. See
priv. rmks.

|
| ROOMS: Dining Area,Living,Patio Covered,Service Entrance |
| OCC/SHOW: Call LA 2 |
OH:
10/07/2012 (2:00PM-5:00PM)
|
| LP: $999,000 |
DOM/CDOM: 23/23 |
LD: 09/13/2012 |
|
OLP: $1,099,000 |
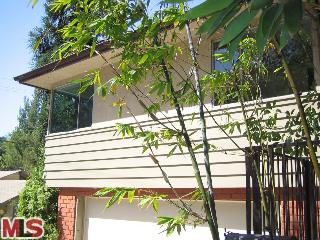
|
RES-SFR:
7228 WOODROW WILSON DR , LOS ANGELES ,CA
90068
|
MLS#: 12-623801 |
LP: $849,000
|
| AREA: (3)Sunset Strip - Hollywood Hills West |
STATUS:
A
|
VIEW: Yes |
MAP:
593/C1
|
| STYLE: Mid-Century |
YB: 1962 |
BR: 2 |
BA: 2.50 |
| APN:
2428-002-006
|
ZONE: LAR1- |
HOD: $0.00 |
STORIES: 2 |
APX SF: 2,236/AS |
| LSE: Yes |
GH: N/A |
POOL: No |
APX LDM: |
APX LSZ: 3,210/AS |
| LOP: Yes |
PUD: No |
FIREPL: 2 |
PKGT: 2 |
PKGC: |
|
DIRECTIONS: N. OF MULHOLLAND/W. OF CAHUENGA
|
REMARKS: This beautifully renovated mid-century
architectural has large patio/tropical garden that flows seamlessly into
the public rooms. There are treetop views, pecan hardwood floors, 2
fireplaces and over-sized windows. Sunny cook's kitchen with cherry
cabinets, Corian counters, pro cooktop, breakfast bar & stainless
steel appliances. One master suite per floor. Downstairs bedroom
doubles as a soundproof screening/media room. Home has great
architectural details and structural integrity. Serene and lush setting
yet located minutes from studios and freeway.

|
| ROOMS: Breakfast Bar,Den,Dining Area,Living,Media,Office,Patio Covered |
| OCC/SHOW: Call LA 1 |
OH:
10/07/2012 (2:00PM-5:00PM)
|
| LP: $849,000 |
DOM/CDOM: 26/26 |
LD: 09/10/2012 |
|
OLP: $885,000 |
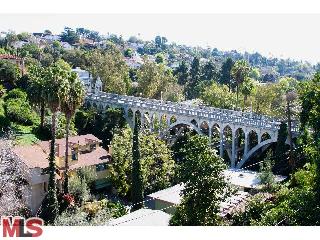
|
RES-SFR:
1924 MYRA AVE , LOS ANGELES ,CA
90027
|
MLS#: 12-625933 |
LP: $1,079,000
|
| AREA: (22)Los Feliz |
STATUS:
A
|
VIEW: Yes |
MAP:
594/B3
|
| STYLE: Traditional |
YB: 1948 |
BR: 3 |
BA: 2.00 |
| APN:
5591-018-024
|
ZONE: LAR1 |
HOD: $0.00 |
STORIES: 2 |
APX SF: 1,912/AS |
| LSE: |
GH: N/A |
POOL: No |
APX LDM: |
APX LSZ: 4,566/AS |
| LOP: |
PUD: |
FIREPL: 1 |
PKGT: |
PKGC: 2 |
|
DIRECTIONS: East on Shakespeare Bridge turn R onto Myra. Or St.George N on Tracy, S on Myra
|
REMARKS: A home with a view! Beautifully updated
w/character details throughout offering a large formal living room
w/frpl, formal dining rm, and large eat-in kitchen w/built-in seating.
Downstairs are three large bedroooms, lots of closets, full bath, and
large deck to enjoy the San Gabriel Mts and Shakespeare Bridge views.
The top floor also offers a 3/4 ba w/new shower. A grassy yard below
offers endless possibilities for sustainable gardening and kids and fido
to play!

|
| ROOMS: Living |
| OCC/SHOW: 24-hr Notice |
OH:
10/07/2012 (2:00PM-5:00PM)
|
| LP: $1,079,000 |
DOM/CDOM: 15/15 |
LD: 09/21/2012 |
|
OLP: $1,079,000 |
|
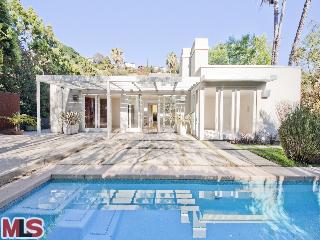
|
RES-SFR:
5524 TUXEDO TER , LOS ANGELES ,CA
90068
|
MLS#: 12-612307 |
LP: $1,649,000
|
| AREA: (30)Hollywood Hills East |
STATUS:
A
|
VIEW: Yes |
MAP:
593/G3
|
| STYLE: Architectural |
YB: 1961 |
BR: 3 |
BA: 2.00 |
| APN:
5587-001-021
|
ZONE: LARE9 |
HOD: $0.00 |
STORIES: 1 |
APX SF: 2,240/VN |
| LSE: No |
GH: None |
POOL: Yes |
APX LDM: |
APX LSZ: 9,200/VN |
| LOP: No |
PUD: No |
FIREPL: |
PKGT: |
PKGC: |
|
DIRECTIONS: Franklin to Canyon, right on Bronson Hill, left on Tuxedo Terrace
|
REMARKS: Tasteful and custom remodeled
Mid-Century in the Los Feliz Oaks. Sunlit open volume floor plan with
glass and great open scale everywhere. High tiered ceilings, custom
limestone floors and the quintessential California indoor/outdoor flow.
Private master suite w/corner walls of glass, opens to gardens &
pool. Chef's kitchen with stainless appliances & an open breakfast
bar to the dining room filled with light. Top end Viking, Sub-Zero,
Meile, etc. Nicely scaled grassy backyard with total privacy, grill
area, Swimmer's tiled pool, spa. Hollywood sign views. Gated courtyard
entrance w/direct access two car garage. A very secluded & exciting
resort like LA lifestyle. Cool.

|
| ROOMS: Breakfast Bar,Center Hall,Dining,Living,Office,Patio Covered,Patio Open |
| OCC/SHOW: Call LA 1,Listing Agent Accompanies |
OH:
10/07/2012 (2:00PM-5:00PM)
|
| LP: $1,649,000 |
DOM/CDOM: 86/86 |
LD: 07/12/2012 |
|
OLP: $1,649,000 |
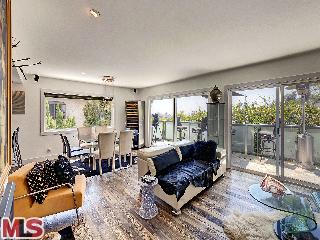
|
RES-SFR:
2257 HOLLYRIDGE DR , LOS ANGELES ,CA
90068
|
MLS#: 12-618051 |
LP: $1,600,000
|
| AREA: (30)Hollywood Hills East |
STATUS:
A
|
VIEW: Yes |
MAP:
593/G3
|
| STYLE: Modern |
YB: 1964 |
BR: 4 |
BA: 3.00 |
| APN:
5586-017-002
|
ZONE: LAR1 |
HOD: $0.00 |
STORIES: 2 |
APX SF: 2,928/VN |
| LSE: |
GH: N/A |
POOL: No |
APX LDM: |
APX LSZ: 5,643/VN |
| LOP: |
PUD: |
FIREPL: 2 |
PKGT: |
PKGC: 2 |
|
DIRECTIONS: East of Gower, North of Franklin, on Bronson, Left on Hollyridge.
|
REMARKS: Imagine living in the Hollywood Hills
with spectacular city views, incredible privacy and still being able to
walk to cafes, restaurants and shopping. Master craftsmen renovations
with top end material have created a Hollywood Hills oasis complete with
outdoor lounging, dining and soaking deck to rival the W Hotel. 4 bd,
close to 3,000sft, on two levels, each with own living room and
fireplace, allowing a great separation of space for the modern lifestyle
of work, art or film studio, entertaining, or as a guest suite with
separate entrance. This unique property is incredibly well designed for
those in the entertainment world. The spa-like bathrooms and gourmet
kitchen compliment the finer taste of this work of art, with
professional series double door refrigerator, Italian Bertazzoni oven,
Ashwood flooring, U.S. hand-made stained glass doors, Fisher Paykel dual
drawer dishwasher, to name a few highlights. Sexy, sophisticated and
seductive. Just bring your car keys, furniture available.

|
| ROOMS: Dining Area,Family,Living,Patio Open |
| OCC/SHOW: Call LA 1 |
OH:
10/07/2012 (1:00PM-5:00PM)
|
| LP: $1,600,000 |
DOM/CDOM: 60/60 |
LD: 08/07/2012 |
|
OLP: $1,600,000 |
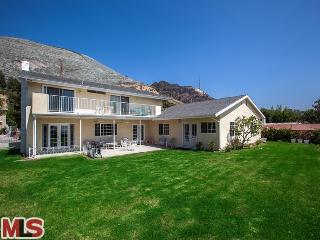
|
RES-SFR:
6410 INNSDALE DR , HOLLYWOOD ,CA
90068
|
MLS#: 12-624511 |
LP: $1,539,000
|
| AREA: (30)Hollywood Hills East |
STATUS:
A
|
VIEW: Yes |
MAP:
563/F7
|
| STYLE: Traditional |
YB: 1966 |
BR: 5 |
BA: 4.00 |
| APN:
5577-038-022
|
ZONE: LARE15 |
HOD: $0.00 |
STORIES: 2 |
APX SF: 3,397/VN |
| LSE: |
GH: N/A |
POOL: No |
APX LDM: 88x151/AS |
APX LSZ: 13,300/VN |
| LOP: |
PUD: |
FIREPL: 1 |
PKGT: 3 |
PKGC: 3 |
|
DIRECTIONS: From 101- Barham to Lake Hollywood Dr (follow around lake) to Tahoe Dr. Make left onto Canyon Lake.
|
REMARKS: $60,000 REDUCTION!! A Lake Hollywood
Estates Traditional home awaits! Perched just beneath the Hollywood
sign, this 2-story home boasts landmark views of the city lights and
Lake Hollywood below. Entry level features an open floor plan for
entertaining with a gourmet kitchen with center island, walk-in pantry,
large dining room,game/media room and living room with fireplace with
hardwood floors throughout. Master bedroom opens to deck for city light
views. The large flat backyard begs for an infinity pool to be added.
Recent renovations have included copper plumbing, electrical, and HVAC.
DIRECTIONS: From 101- Barham to Lake Hollywood Dr (follow around lake)
to Tahoe Dr. Make left onto Canyon Lake.

|
| ROOMS: Dining |
| OCC/SHOW: Call LA 1 |
OH:
10/07/2012 (2:00PM-5:00PM)
|
| LP: $1,539,000 |
DOM/CDOM: 22/782 |
LD: 09/14/2012 |
|
OLP: $1,595,000 |
|

|
RES-SFR:
5636 TUXEDO TER , LOS ANGELES ,CA
90068
|
MLS#: 12-618647 |
LP: $1,425,000
|
| AREA: (30)Hollywood Hills East |
STATUS:
A
|
VIEW: Yes |
MAP:
593/G2
|
| STYLE: Modern |
YB: 1968 |
BR: 4 |
BA: 3.50 |
| APN:
5587-002-035
|
ZONE: LAR1 |
HOD: $0.00 |
STORIES: 2 |
APX SF: 2,600/OW |
| LSE: Yes |
GH: None |
POOL: No |
APX LDM: |
APX LSZ: 4,937/AS |
| LOP: |
PUD: |
FIREPL: 1 |
PKGT: |
PKGC: 2 |
|
DIRECTIONS: N on Canyon Drive, Rt on Bronson Hill, Lft on Tuxedo Terrace
|
REMARKS: Modern view home in The Oaks! Art
walls, wood floors, two-level living room and open kitchen. Designer
finished. Enjoy star-lit evenings on three balconies overlooking the
Hollywood Sign, Capital Records, and other city landmarks. Private yet
close to restaurants and night life.

|
| ROOMS: Breakfast Area,Den,Dining Area,Living |
| OCC/SHOW: 24-hr Notice,Listing Agent Accompanies |
OH:
10/07/2012 (2:00PM-5:00PM)
|
| LP: $1,425,000 |
DOM/CDOM: 54/54 |
LD: 08/13/2012 |
|
OLP: $1,425,000 |
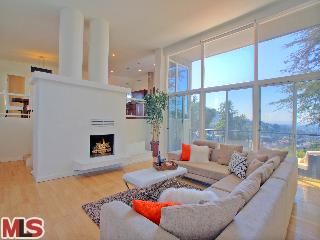
|
RES-SFR:
3230 N KNOLL DR , LOS ANGELES ,CA
90068
|
MLS#: 12-619033 |
LP: $1,249,000
|
| AREA: (30)Hollywood Hills East |
STATUS:
A
|
VIEW: Yes |
MAP:
593/D1
|
| STYLE: Architectural |
YB: 1967 |
BR: 3 |
BA: 3.50 |
| APN:
5579-035-001
|
ZONE: LARE15 |
HOD: $0.00 |
STORIES: 2 |
APX SF: 2,792/VN |
| LSE: No |
GH: None |
POOL: Yes |
APX LDM: |
APX LSZ: 19,470/VN |
| LOP: No |
PUD: No |
FIREPL: 2 |
PKGT: 2 |
PKGC: 2 |
|
DIRECTIONS: Lake Hollywood To North Knoll
|
REMARKS: Spacious 3 bedroom, 3.5 bath Mid-Century
home with expansive floor to ceiling walls of glass, overlooking a
stunning city view. This modern Lake Hollywood home offers many features
including a private sparkling sun drenched pool area leading into open
area living space with 15 ft vaulted ceilings. Upgraded open area
entertainers kitchen with a center island, granite counters, stainless
steel appliances and cherry wood cabinets. Dramatic high ceilings in
open area living room with two story smoke stack fireplace. Sliding
glass doors from every room throughout the house to large balconies with
stunning views. 2nd and 3rd bedrooms and laundry area on separate
level, perfect for guest quarters, office area or kids rooms. Bonus
lower level room perfect for recreation room, media room or separate den
area.

|
| ROOMS: Breakfast Bar,Center Hall,Den,Dining Area,Family,Living,Office,Patio Covered,Patio Open,Powder,Service Entrance |
| OCC/SHOW: Appointment w/List. Office,Call LA 1 |
OH:
10/07/2012 (2:00PM-5:00PM)
|
| LP: $1,249,000 |
DOM/CDOM: 52/52 |
LD: 08/15/2012 |
|
OLP: $1,249,000 |

|
RES-SFR:
2812 PELHAM PL , LOS ANGELES ,CA
90068
|
MLS#: 12-626775 |
LP: $1,185,000
|
| AREA: (30)Hollywood Hills East |
STATUS:
A
|
VIEW: Yes |
MAP:
593/G2
|
| STYLE: Mid-Century |
YB: 1957 |
BR: 3 |
BA: 2.00 |
| APN:
5580-004-007
|
ZONE: LAR1 |
HOD: $0.00 |
STORIES: 2 |
APX SF: 1,952/AS |
| LSE: |
GH: N/A |
POOL: No |
APX LDM: |
APX LSZ: 24,056/AS |
| LOP: |
PUD: |
FIREPL: |
PKGT: |
PKGC: 2 |
|
DIRECTIONS: Beachwood Canyon to Westshire. Right at Westshire. Left on Lechner. Right at Hollyridge.
|
REMARKS: Sited at the top of Beachwood Canyon,
this 3 bedroom, 2 bath mid-century home has breathtaking wraparound
views of Century City, the Hollywood sign, Griffith Observatory and
Downtown LA. It features an open floor plan with easy indoor/outdoor
access, post and beam-style vaulted ceilings, updated kitchen and baths,
and newer wood floors. A spacious backyard with wooden deck is ideal
for entertaining.

|
| ROOMS: Dining Area,Living,Other |
| OCC/SHOW: Call LA 1 |
OH:
10/07/2012 (2:00PM-5:00PM)
|
| LP: $1,185,000 |
DOM/CDOM: 20/20 |
LD: 09/16/2012 |
|
OLP: $1,185,000 |
|
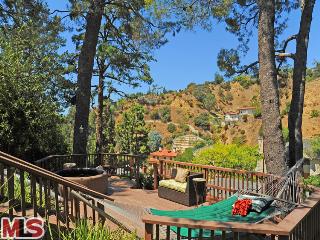
|
RES-SFR:
3156 N BEACHWOOD DR , LOS ANGELES ,CA
90068
|
MLS#: 12-618159 |
LP: $1,050,000
|
| AREA: (30)Hollywood Hills East |
STATUS:
A
|
VIEW: Yes |
MAP:
563/G7
|
| STYLE: Contemporary |
YB: 1963 |
BR: 3 |
BA: 2.00 |
| APN:
5581-027-009
|
ZONE: LARE9 |
HOD: $0.00 |
STORIES: 1 |
APX SF: 1,767/AS |
| LSE: |
GH: N/A |
POOL: No |
APX LDM: |
APX LSZ: 11,586/AS |
| LOP: |
PUD: |
FIREPL: 1 |
PKGT: |
PKGC: 2 |
|
DIRECTIONS: Franklin N. to top Beachwood
|
REMARKS: $100,000 REDUCTION!!!! REDUCED AND READY
TO SELL! PRIME TOP OF CANYON LOCATION ON LARGE STREET TO STREET LOT. ½
BLOCK TO HORSE PATH. CUSTOM '60'S MODERN W/ TONS OF UPGRADES! SLEEK CURB
APPEAL AND PRIVATE COURTYARD ENTRY. OPEN FLOOR PLAN, SPACIOUS UPDATED
COOKS KITCHEN W/ CENTER ISLAND. THREE GENEROUS BEDROOMS AND TWO UPDATED
BATHROOMS. LIGHT & BRIGHT LIVING ROOM W/ FRENCH DOORS LEADING OUT
TO PERGOLA COVERED PATIO, LUSH LANDSCAPING W/ PLENTY OF YARD FOR BBQ
& ENTERTAINING. INCREDIBLE, ADDITIONAL UPPER ENTERTAINMENT DECK W/
SOARING CANYON VIEWS. AGENTS SEE PRIVATE REMARKS FOR SHOWING
INSTRUCTIONS.

|
| ROOMS: Dining Area,Living |
| OCC/SHOW: Call LA 2 |
OH:
10/07/2012 (2:00PM-5:00PM)
|
| LP: $1,050,000 |
DOM/CDOM: 57/57 |
LD: 08/10/2012 |
|
OLP: $1,150,000 |
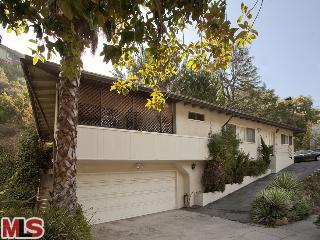
|
RES-SFR:
2300 CANYON DR , LOS ANGELES ,CA
90068
|
MLS#: 12-625477 |
LP: $899,500
|
| AREA: (30)Hollywood Hills East |
STATUS:
A
|
VIEW: Yes |
MAP:
593/G2
|
| STYLE: Ranch |
YB: 1954 |
BR: 3 |
BA: 2.00 |
| APN:
5587-001-001
|
ZONE: LAR1 |
HOD: $0.00 |
STORIES: 1 |
APX SF: 1,501/AS |
| LSE: No |
GH: None |
POOL: No |
APX LDM: |
APX LSZ: 13,619/AS |
| LOP: No |
PUD: No |
FIREPL: 2 |
PKGT: 4 |
PKGC: 2 |
|
DIRECTIONS: From Gower East on Franklin past Beachwood Left on Bronson or Canyon they join at Y
|
REMARKS: Mid Century Ranch House in the heart of
Bronson Canyon on a fabulous 13,600 SF large usable lot. A two car
garage, an easy to navigate in and out driveway going up to the single
level home set solidly above the street. Sliding glass doors open from a
spacious living room onto a generous patio with an indoor, outdoor
fireplace. 3 great bedrooms 2 full bathrooms, home built next to flat
land so it would be easy to expand. Truly California living, at it's
very very best.

|
| ROOMS: Patio Open |
| OCC/SHOW: 24-hr Notice |
OH:
10/07/2012 (2:00PM-5:00PM)
|
| LP: $899,500 |
DOM/CDOM: 16/16 |
LD: 09/20/2012 |
|
OLP: $899,500 |















No comments:
Post a Comment
hang in there. modernhomeslosangeles just needs a quick peek before uploading your comment. in the meantime, have a modern day!