The below are mid-century modern open house listings for zip codes 90210, 90049
and 90077. Enjoy and prepare wisely. Should be a beautiful day with a hint of Fall
in the air.
 |
| 2151 Roscomare Rd, Bel Air 90077 - Open House 10/7/2012 2-5pm |
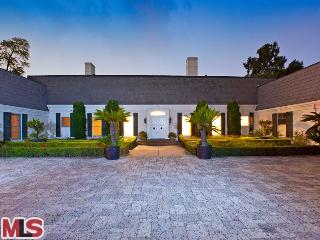
|
RES-SFR:
347 ST CLOUD RD , LOS ANGELES ,CA
90077
|
MLS#: 12-612921 |
LP: $9,900,000
|
| AREA: (4)Bel Air - Holmby Hills |
STATUS:
A
|
VIEW: No |
MAP:
592/B7
|
| STYLE: French |
YB: 1959 |
BR: 5 |
BA: 4.50 |
| APN:
4362-018-001
|
ZONE: LARE20 |
HOD: $0.00 |
STORIES: 1 |
APX SF: 3,982/AS |
| LSE: Yes |
GH: None |
POOL: Yes |
APX LDM: |
APX LSZ: 32,974/AS |
| LOP: No |
PUD: No |
FIREPL: 3 |
PKGT: 8 |
PKGC: 3 |
|
DIRECTIONS: Sunset Blvd to Bel Air East Gate to St. Cloud
|
REMARKS: Stunning French Regency Estate set in
prime lower Bel Air through the prestigious East Gate on one of Bel
Air's most desirable streets . Gated and private, this property offers
approximately 32,974 sq.ft. of expansive park-like grounds including a
huge motorcourt, lovely landscaping, lawns, patios, and pool. Formal
entry to spacious public rooms including living room, formal dining
room, family room with wet bar, and gourmet kitchen with professional
stainless steel appliances and granite countertops. Fabulous master
suite with fireplace and three additional bedrooms plus maids. Also for
lease $17,500/mo.

|
| ROOMS: Dining,Family,Living,Patio Covered,Powder,Service Entrance |
| OCC/SHOW: Appointment w/List. Office,Listing Agent Accompanies |
OH:
10/07/2012 (2:00PM-5:00PM)
|
| LP: $9,900,000 |
DOM/CDOM: 82/448 |
LD: 07/16/2012 |
|
OLP: $9,900,000 |
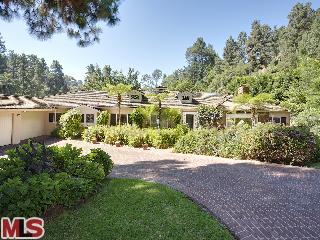
|
RES-SFR:
1231 LAGO VISTA DR , BEVERLY HILLS ,CA
90210
|
MLS#: 12-611279 |
LP: $4,450,000
|
| AREA: (1)Beverly Hills |
STATUS:
A
|
VIEW: No |
MAP:
592/F5
|
| STYLE: Traditional |
YB: 1954 |
BR: 5 |
BA: 4.00 |
| APN:
4350-019-021
|
ZONE: BHR1* |
HOD: $0.00 |
STORIES: 1 |
APX SF: 4,388/AS |
| LSE: No |
GH: N/A |
POOL: Yes |
APX LDM: |
APX LSZ: 44,919/AS |
| LOP: No |
PUD: No |
FIREPL: |
PKGT: |
PKGC: |
|
DIRECTIONS: North of Sunset, Coldwater Canyon to Lago Vista
|
REMARKS: This one story tennis court estate is
sited on two legal lots totaling just over an acre of land. Located on
a quiet street, with easy accessibility to downtown Beverly Hills or
the Valley, this charming traditional home offers amazing potential. A
wonderful floor plan offers four bedrooms plus a staff room and generous
public rooms. The setting is tranquil and private with a large
covered patio perfect for entertaining, mature landscaping and a pool.

|
| ROOMS: Breakfast Area,Dining,Family,Library/Study,Living,Pantry,Patio Open |
| OCC/SHOW: Appointment w/List. Office |
OH:
10/07/2012 (2:00PM-5:00PM)
|
| LP: $4,450,000 |
DOM/CDOM: 89/89 |
LD: 07/09/2012 |
|
OLP: $4,695,000 |
|
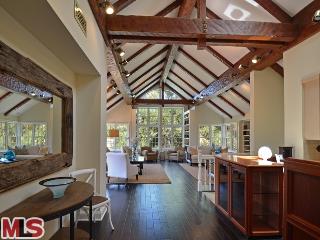
|
RES-SFR:
357 CROWN DR , LOS ANGELES ,CA
90049
|
MLS#: 12-627179 |
LP: $3,650,000
|
| AREA: (6)Brentwood |
STATUS:
A
|
VIEW: Yes |
MAP:
631/F2
|
| STYLE: Cape Cod |
YB: 1952 |
BR: 4 |
BA: 4.00 |
| APN:
4403-014-003
|
ZONE: LARA |
HOD: $0.00 |
STORIES: 2 |
APX SF: 4,146/AS |
| LSE: |
GH: N/A |
POOL: No |
APX LDM: |
APX LSZ: 31,000/AS |
| LOP: |
PUD: |
FIREPL: |
PKGT: |
PKGC: |
|
DIRECTIONS: N. of Sunset-Kenter- Tigertail -Crown
|
REMARKS: Situated off lower Tigertail, this East
Coast Traditional sits amongst the trees on a wooded large lot. With
approx. 200- foot frontage and approx 31,000 lot this property can be
lived in as is or expanded to a large estate. Spacious Living Room and
Large Family Room with cathedral ceilings open out to a wooded deck and
yard. The versatile floor plan offers numerous options for
entertaining.

|
| ROOMS: Breakfast Area,Dining,Family,Living,Patio Open,Other |
| OCC/SHOW: 24-hr Notice,Appointment w/List. Office,Call LA 1 |
OH:
10/07/2012 (2:00PM-5:00PM)
|
| LP: $3,650,000 |
DOM/CDOM: 8/8 |
LD: 09/28/2012 |
|
OLP: $3,650,000 |
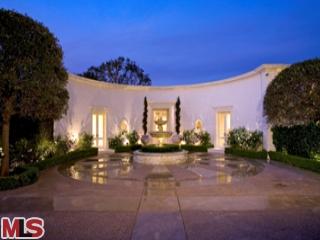
|
RES-SFR:
13325 MULHOLLAND DR , BEVERLY HILLS ,CA
90210
|
MLS#: 12-600843 |
LP: $3,650,000
|
| AREA: (2)Beverly Hills Post Office |
STATUS:
A
|
VIEW: Yes |
MAP:
562/D7
|
| STYLE: Traditional |
YB: 1953 |
BR: 3 |
BA: 3.00 |
| APN:
2386-001-013
|
ZONE: LARE40 |
HOD: $0.00 |
STORIES: 1 |
APX SF: 3,102/AS |
| LSE: |
GH: N/A |
POOL: Yes |
APX LDM: |
APX LSZ: 47,040/AS |
| LOP: |
PUD: |
FIREPL: 2 |
PKGT: 3 |
PKGC: 0 |
|
DIRECTIONS: Mulholland to private drive
|
REMARKS: Architectural Digest quality. Head on
views with complete privacy. Highly refined and sophisticated
Contemporary Traditional by a renowned designer. Immense master suite
with limestone master bath. Lavish swimming pool and entertaining areas.
State-of-the-art security with 12 cameras and screening room.

|
| ROOMS: Den,Dining,Living,Powder |
| OCC/SHOW: Appointment w/List. Office,Call LA 1 |
OH:
10/07/2012 (2:00PM-5:00PM)
|
| LP: $3,650,000 |
DOM/CDOM: 143/143 |
LD: 05/16/2012 |
|
OLP: $3,650,000 |
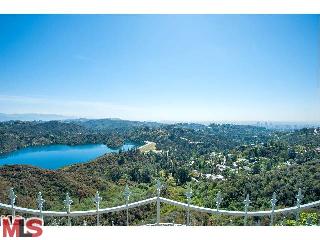
|
RES-SFR:
2020 STRADELLA RD , LOS ANGELES ,CA
90077
|
MLS#: 12-618157 |
LP: $3,500,000
|
| AREA: (4)Bel Air - Holmby Hills |
STATUS:
A
|
VIEW: Yes |
MAP:
591/H3
|
| STYLE: Cottage |
YB: 1955 |
BR: 3 |
BA: 2.00 |
| APN:
4377-032-005
|
ZONE: LARE15 |
HOD: $0.00 |
STORIES: 1 |
APX SF: 2,285/AS |
| LSE: |
GH: None |
POOL: Yes |
APX LDM: |
APX LSZ: 28,880/AS |
| LOP: |
PUD: |
FIREPL: |
PKGT: |
PKGC: 2 |
|
DIRECTIONS: north of Sunset, west of Beverly Glen
|
REMARKS: View! View! View! A single story
charming cottage-style home in Bel-Air with the ultimate views of Los
Angeles and Catalina. The living room features a fireplace with hardwood
floors throughout the house, where the large den (which is not included
in the square footage) looks out to lush landscape and 4 large
fountains facing the vast views of the city, all the while the house
overlooks the reservoir that is nestled in the canyon. The kitchen, with
eating area, has brand new stainless steel appliances and unique rose
quartz counter tops and finished with great mahogany wood like tile
floors. The backyard has several levels. On the primary there is a pool
and a rooftop deck over the lower guest house. The second level features
a vast deck for entertaining, and a great guest house (also not
included in the sq.ft). It features a full bathroom, a full service bar,
dishwasher, disposal and frig., view the fireworks from Disney &
Universal in the evenings!

|
| ROOMS: Bar,Basement,Breakfast Area,Den,Dining,Living,Sun |
| OCC/SHOW: 24-hr Notice,Call LA 1,Listing Agent Accompanies |
OH:
10/07/2012 (12:00PM-5:00PM)
|
| LP: $3,500,000 |
DOM/CDOM: 57/57 |
LD: 08/10/2012 |
|
OLP: $4,500,000 |
|
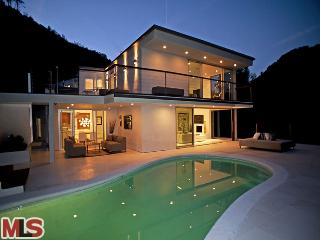
|
RES-SFR:
2041 DESFORD DR , BEVERLY HILLS ,CA
90210
|
MLS#: 12-628083 |
LP: $2,999,000
|
| AREA: (2)Beverly Hills Post Office |
STATUS:
A
|
VIEW: Yes |
MAP:
592/D3
|
| STYLE: Contemporary |
YB: 1964 |
BR: 5 |
BA: 4.50 |
| APN:
4386-026-010
|
ZONE: LARE15 |
HOD: $0.00 |
STORIES: 20 |
APX SF: 3,219/AS |
| LSE: |
GH: N/A |
POOL: Yes |
APX LDM: |
APX LSZ: 43,491/AS |
| LOP: |
PUD: |
FIREPL: 1 |
PKGT: 2 |
PKGC: 2 |
|
DIRECTIONS: Take N Beverly to the end then left on Desford
|
REMARKS: King of the Mountain! Architectural
showpiece completely renovated in 2012. This contemporary home sits on
nearly an acre of land below Beverly Park at the end of a cul de sac.
Experience total privacy in this gated home set on an elevated lot w/
serene canyon views, conveniently 10 min away from the heart of BH.
White limestone floors, brand new windows & doors, & high
quality finishes give a feeling of luxury. The kitchen leads to a formal
dining room, which opens up to an outdoor patio w/ a lounging cabana, a
sparkling pool, & entertainer's ipe wood deck overlooking the
canyon. The living rm is light & open w/ floor to ceiling windows,
creating walls of glass. The spacious master boasts canyon views, a
private balcony, a huge walk in closet & master BA w/ steam shower. 3
addt'l BDs upstairs w/ maid's room downstairs. All systems updated:
electrical, HVAC, plumbing, & iPad/Smart Phone ready setup to
operate the front gate & surround sound system. Gated driveway fits
up to 10 cars.

|
| ROOMS: Breakfast Area,Center Hall,Den,Dining,Living,Patio Covered,Patio Open,Powder |
| OCC/SHOW: Appointment w/List. Office,Call LA 1 |
OH:
10/07/2012 (2:00PM-5:00PM)
|
| LP: $2,999,000 |
DOM/CDOM: 2/2 |
LD: 10/04/2012 |
|
OLP: $2,999,000 |
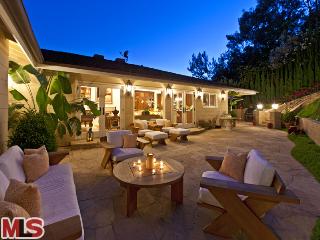
|
RES-SFR:
610 ESTRELLITA WAY , LOS ANGELES ,CA
90049
|
MLS#: 12-614335 |
LP: $2,895,000
|
| AREA: (4)Bel Air - Holmby Hills |
STATUS:
A
|
VIEW: Yes |
MAP:
631/H1
|
| STYLE: Traditional |
YB: 1952 |
BR: 3 |
BA: 3.50 |
| APN:
4368-017-017
|
ZONE: LARE20 |
HOD: $0.00 |
STORIES: 1 |
APX SF: 2,700/OW |
| LSE: No |
GH: None |
POOL: Yes |
APX LDM: |
APX LSZ: 13,230/AS |
| LOP: No |
PUD: No |
FIREPL: 2 |
PKGT: 2 |
PKGC: 2 |
|
DIRECTIONS: North of Bellagio, East of Moraga
|
REMARKS: Picturesque Traditional home on a quiet
cul-de-sac in lower Bel Air offers comfort & quality to charm the
most discerning buyer. Immaculately remodeled with meticulous detail
& craftsmanship & featuring stunning panoramic city & ocean
views. Spacious living room, dining room, family room, & gourmet
kitchen with prof. appliances, imported Brazilian marble countertops,
& center island with breakfast bar. The family room & kitchen
are combined to create a great room that opens onto a private patio,
completing a wonderful space for entertaining & luxurious living.
Gorgeous master suite with custom walk-in closet, & lavish bath. 2
add'l bdrm suites. Backyard is a dream & offers multiple terraces
featuring BBQ & outdoor kitchen, gated salt water pool & spa,
lush hillside, dining tent, outdoor fireplace, & meditation area
with dual urn waterfall, all overlooking the shimmering vistas. Upgrades
include plumbing, electric, heat & A/C, roof, Marvin windows &
doors, & Crestron electronics.

|
| ROOMS: Dining,Family,Living,Patio Covered |
| OCC/SHOW: Appointment w/List. Office,Listing Agent Accompanies |
OH:
10/07/2012 (2:00PM-5:00PM)
|
| LP: $2,895,000 |
DOM/CDOM: 75/284 |
LD: 07/23/2012 |
|
OLP: $2,895,000 |
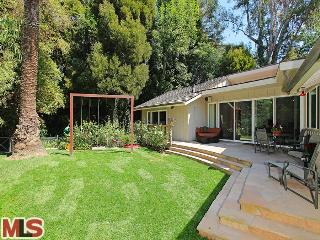
|
RES-SFR:
244 S CANYON VIEW DR , LOS ANGELES ,CA
90049
|
MLS#: 12-624309 |
LP: $2,695,000
|
| AREA: (6)Brentwood |
STATUS:
A
|
VIEW: Yes |
MAP:
631/F4
|
| STYLE: Contemporary |
YB: 1958 |
BR: 3 |
BA: 2.50 |
| APN:
4405-030-022
|
ZONE: LARS |
HOD: $0.00 |
STORIES: 1 |
APX SF: 2,655/OT |
| LSE: No |
GH: None |
POOL: No |
APX LDM: 80x131/AS |
APX LSZ: 10,370/AS |
| LOP: No |
PUD: No |
FIREPL: 1 |
PKGT: 2 |
PKGC: |
|
DIRECTIONS: South of Sunset, North of San Vicente Blvd., West of Bundy.
|
REMARKS: Nestled among the calm serenity of famed
Canyon View sits this beautifully renovated custom Contemporary home
designed with an open and flowing floor plan. This home is both sleek
and warm, with vaulted ceilings, cook's kitchen complete with sunny
breakfast area, gleaming wood floors and walls of glass. The romantic
master suite occupies its own wing with views of the gardens and mature
trees. Two additional bedrooms share a spa-like bath, and the home
office, separated from the other bedrooms, opens to its own private
patio. Ideal for casual living and entertaining, this is truly a magical
property located in a beautiful tree-filled canyon setting without
equal in prime Brentwood.

|
| ROOMS: Breakfast Area,Living,Office,Patio Open |
| OCC/SHOW: 24-hr Notice,Call LA 1,Listing Agent Accompanies |
OH:
10/07/2012 (2:00PM-5:00PM)
|
| LP: $2,695,000 |
DOM/CDOM: 23/23 |
LD: 09/13/2012 |
|
OLP: $2,695,000 |
|
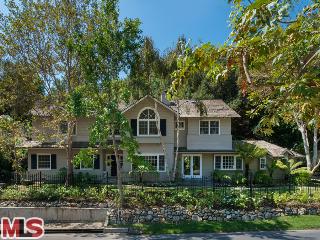
|
RES-SFR:
2055 MANDEVILLE CANYON RD , LOS ANGELES ,CA
90049
|
MLS#: 12-626793 |
LP: $2,675,000
|
| AREA: (6)Brentwood |
STATUS:
A
|
VIEW: Yes |
MAP:
631/E1
|
| STYLE: Traditional |
YB: 1960 |
BR: 6 |
BA: 6.00 |
| APN:
4492-001-009
|
ZONE: LARE40 |
HOD: $0.00 |
STORIES: 2 |
APX SF: 3,803/AS |
| LSE: Yes |
GH: None |
POOL: Yes |
APX LDM: |
APX LSZ: 14,968/AS |
| LOP: No |
PUD: No |
FIREPL: 2 |
PKGT: 5 |
PKGC: 2 |
|
DIRECTIONS: North of Sunset
|
REMARKS: In lower Mandeville is a remodeled &
gated 2 sty Trad w/a contemporary attitude that is great for
entertaining. A large liv rm w/adj music rm & F. din rm. Cook's
kitchen w/carrera marble, SS Viking appls & Fam rm/great rm is the
heart of this hm. 1st flr w/2+3 & mud rm. 2nd flr has Master ste
w/sundeck overlooking the pool, yard & hillside, also an upstairs
Fam rm w/FP, 3 addl bds & 2 bas. There is a large loft. A great
floor plan w/everything for today's lifestyle. Also for lease
$15,000/month.

|
| ROOMS: Breakfast Area,Den,Dining,Family,Living,Loft,Patio Open,Powder,Other |
| OCC/SHOW: Listing Agent Accompanies |
OH:
10/07/2012 (2:00PM-5:00PM)
|
| LP: $2,675,000 |
DOM/CDOM: 9/9 |
LD: 09/27/2012 |
|
OLP: $2,675,000 |
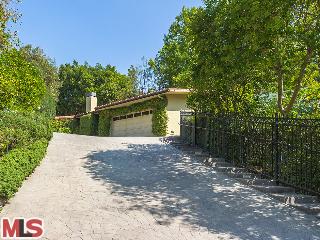
|
RES-SFR:
9559 SHERWOOD FOREST LN , BEVERLY HILLS ,CA
90210
|
MLS#: 12-627325 |
LP: $2,495,000
|
| AREA: (2)Beverly Hills Post Office |
STATUS:
A
|
VIEW: Yes |
MAP:
592/F3
|
| STYLE: Contemporary |
YB: 1951 |
BR: 3 |
BA: 3.00 |
| APN:
4388-007-016
|
ZONE: LARE15 |
HOD: $0.00 |
STORIES: 1 |
APX SF: 2,713/VN |
| LSE: No |
GH: None |
POOL: Yes |
APX LDM: |
APX LSZ: 15,638/VN |
| LOP: No |
PUD: No |
FIREPL: 2 |
PKGT: |
PKGC: 2 |
|
DIRECTIONS: Coldwater to Sherwood left side of culdesac
|
REMARKS: Gated and up a private drive with motor
court entry sits a perfect and idyllic setting just minutes from Beverly
Hills. The garden wall opens to a private park-like property of mature
shade trees and greenery. Completely and tastefully updated with
spacious and Contemporary open floor plan with French doors throughout
to create the perfect sought after indoor/outdoor experience. Beautiful
high beamed ceilings with skylights create a balance of mood and light.
Bright and airy Living room with fireplace, hardwood floors. There are 3
bedrooms, 3 baths which include a lovely master suite with private
sitting room, fireplace, dry sauna, and massive walk in closet.
Luxurious and modern master bathroom with steam shower, soaking tub and
dressing area. Two additional bedrooms complete the count. All the best
is offered in the well appointed chef's kitchen with stone countertops
and stainless appliances. Dine in style in the airy dining room. A very
romantic California lifestyle in a wonderfull

|
| ROOMS: Breakfast Area,Den,Dining,Library/Study,Living,Patio Open,Service Entrance |
| OCC/SHOW: 24-hr Notice,Call LA 1,Call LA 2,Call LA 3 |
OH:
10/07/2012 (2:00PM-5:00PM)
|
| LP: $2,495,000 |
DOM/CDOM: 5/5 |
LD: 10/01/2012 |
|
OLP: $2,495,000 |
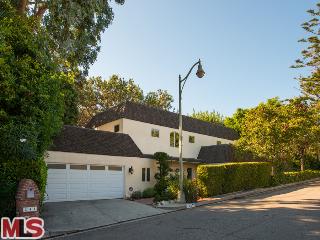
|
RES-SFR:
241 ASHDALE PL , LOS ANGELES ,CA
90049
|
MLS#: 12-627347 |
LP: $2,099,000
|
| AREA: (4)Bel Air - Holmby Hills |
STATUS:
A
|
VIEW: Yes |
MAP:
631/H1
|
| STYLE: Traditional |
YB: 1958 |
BR: 4 |
BA: 4.00 |
| APN:
4366-006-021
|
ZONE: LARE15 |
HOD: $0.00 |
STORIES: 2 |
APX SF: 2,996/AS |
| LSE: Yes |
GH: None |
POOL: Yes |
APX LDM: |
APX LSZ: 19,948/AS |
| LOP: No |
PUD: |
FIREPL: 1 |
PKGT: 2 |
PKGC: 2 |
|
DIRECTIONS: East of Sepulveda
|
REMARKS: Gorgeous view of The Getty & big
yard. Newly remod inside & out by an architect w/a contemp flair.
2-sty w/chic smooth stucco exterior. Enter the open & bright liv rm
w/hdwd flrs & dual fpl to an inviting den. Liv rm, den & formal
din rm all open to a lge patio perfect for alfresco dining &
overlook the lge grassy yard, swimmer's pool & some ocean & city
views. Remod cook's kitchen. 4th bd+bath & powder down. Gorgeous
master & new bath & 2 other lge bds up. Freshly painted. 2 zone
heat & air.

|
| ROOMS: Breakfast Area,Center Hall,Den,Dining,Living,Powder |
| OCC/SHOW: 24-hr Notice,Listing Agent Accompanies |
OH:
10/07/2012 (2:00PM-5:00PM)
|
| LP: $2,099,000 |
DOM/CDOM: 5/5 |
LD: 10/01/2012 |
|
OLP: $2,099,000 |
|
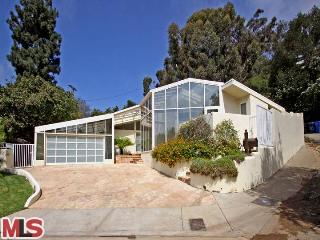
|
RES-SFR:
1833 OLD ORCHARD RD , LOS ANGELES ,CA
90049
|
MLS#: 12-626755 |
LP: $1,800,000
|
| AREA: (6)Brentwood |
STATUS:
A
|
VIEW: Yes |
MAP:
631/E2
|
| STYLE: Contemporary |
YB: 1948 |
BR: 3 |
BA: 3.00 |
| APN:
4426-013-007
|
ZONE: LARE15 |
HOD: $0.00 |
STORIES: 1 |
APX SF: 2,794/AS |
| LSE: No |
GH: None |
POOL: No |
APX LDM: 84x112/AS |
APX LSZ: 10,328/AS |
| LOP: No |
PUD: No |
FIREPL: 2 |
PKGT: 2 |
PKGC: |
|
DIRECTIONS: North on Mandeville Canyon Rd to Old Orchard Rd.
|
REMARKS: Whimsical 60's Contemporary at the end
of a cul-de-sac in Lowe Mandeville. Hi ceilings, hardwood floors, walls
of glass, redone kitchen with Miele stainless steel appliances. Sleek
contemporary cabinets and Cesar stone counters. 3 bedrooms plus large
family room. Sun room off the generous sized master. Large entertaining
patio and grassy yard bordered by giant trees. A house that inspires!

|
| ROOMS: Breakfast,Den,Dining,Library/Study,Living,Patio Open |
| OCC/SHOW: 24-hr Notice,Appointment w/List. Office,Call LA 1,Listing Agent Accompanies |
OH:
10/07/2012 (2:00PM-5:00PM)
|
| LP: $1,800,000 |
DOM/CDOM: 9/9 |
LD: 09/27/2012 |
|
OLP: $1,800,000 |
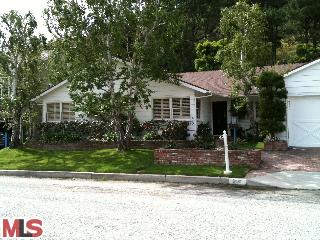
|
RES-SFR:
795 LOCKEARN ST , LOS ANGELES ,CA
90049
|
MLS#: 12-585253 |
LP: $1,669,000
|
| AREA: (6)Brentwood |
STATUS:
A
|
VIEW: Yes |
MAP:
631/G1
|
| STYLE: Traditional |
YB: 1956 |
BR: 3 |
BA: 2.00 |
| APN:
4494-002-030
|
ZONE: LARS |
HOD: $0.00 |
STORIES: 1 |
APX SF: 2,232/VN |
| LSE: |
GH: N/A |
POOL: No |
APX LDM: |
APX LSZ: 19,000/AS |
| LOP: |
PUD: |
FIREPL: |
PKGT: |
PKGC: 2 |
|
DIRECTIONS: Off of Bundy, North of Sunset
|
REMARKS: Enjoy the California lifestyle with
indoor and outdoor living in a fabulous cul-de-sac street north of
Sunset, off of North Bundy Drive. Great curb appeal, one-story
traditional style 3 bedroom, 2 bathrooms and a den. Quiet, peaceful,
remote location, yet convenient to Sunset Boulevard and the 405. This is
a great home for entertaining with the living room and den opening
directly to the very private backyard and patio area. Center-hall floor
plan has a formal dining room plus an eating area in the kitchen.
Central heating and hardwood floors. Double attached garage with direct
access. **Agents, please see private remarks for showing
instructions.**

|
| ROOMS: Breakfast Area,Center Hall,Dining,Living,Patio Covered |
| OCC/SHOW: Appointment w/List. Office |
OH:
10/07/2012 (2:00PM-5:00PM)
|
| LP: $1,669,000 |
DOM/CDOM: 218/536 |
LD: 03/01/2012 |
|
OLP: $1,669,000 |
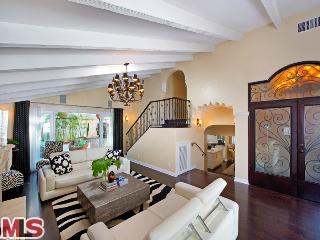
|
RES-SFR:
1909 BENEDICT CANYON DR , BEVERLY HILLS ,CA
90210
|
MLS#: 12-614823 |
LP: $1,499,000
|
| AREA: (2)Beverly Hills Post Office |
STATUS:
A
|
VIEW: Yes |
MAP:
592/B4
|
| STYLE: Contemporary |
YB: 1948 |
BR: 3 |
BA: 3.50 |
| APN:
4383-015-019
|
ZONE: |
HOD: $0.00 |
STORIES: 2 |
APX SF: 2,702/AS |
| LSE: No |
GH: None |
POOL: No |
APX LDM: |
APX LSZ: 11,908/AS |
| LOP: No |
PUD: No |
FIREPL: 1 |
PKGT: 3 |
PKGC: 0 |
|
DIRECTIONS: North Of Sunset
|
REMARKS: Recently reduced and now under it's
Zillow Zestimate. Absolutely gorgeous and completely redone chic zen
retreat. Centrally located, this turn key residence features cooks
kitchen with stainless steel appliances, stylish hardwood floors,
fabulous outdoor space perfect for entertaining including a 3 level
meditation garden. Stunning vaulted ceilings and romantic oversized
fireplace in the living room and three spacious bedrooms offer privacy
and quiet (with state of the art noise barring windows in the master)
and spa like bathrooms. There is nothing quite like this on the market
currently.

|
| ROOMS: Dining,Living,Pantry,Patio Open,Powder |
| OCC/SHOW: 24-hr Notice,Appointment w/List. Office |
OH:
10/07/2012 (2:00PM-5:00PM)
|
| LP: $1,499,000 |
DOM/CDOM: 75/75 |
LD: 07/23/2012 |
|
OLP: $1,689,000 |
|
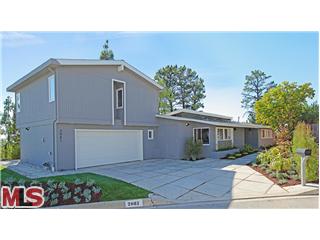
|
RES-SFR:
2081 LINDA FLORA DR , LOS ANGELES ,CA
90077
|
MLS#: 12-625931 |
LP: $1,495,000
|
| AREA: (4)Bel Air - Holmby Hills |
STATUS:
A
|
VIEW: Yes |
MAP:
591/H3
|
| STYLE: Mid-Century |
YB: 1955 |
BR: 4 |
BA: 3.00 |
| APN:
4377-007-004
|
ZONE: LARE15 |
HOD: $0.00 |
STORIES: 2 |
APX SF: 2,213/OW |
| LSE: |
GH: N/A |
POOL: Yes |
APX LDM: |
APX LSZ: 9,775/AS |
| LOP: |
PUD: |
FIREPL: 1 |
PKGT: 2 |
PKGC: 2 |
|
DIRECTIONS: UPPER LINDA FLORA - N OF SUNSET; OFF OF ROSCOMARE
|
REMARKS: REMAINING FAITHFUL TO ITS MID-CENTURY
AESTHETIC, THIS NEWLY-RENOVATED HOME OFFERS HIGH-END STYLE AT AN
UNBEATABLE PRICE. LOCATED ON A QUIET CUL-DE-SAC STREET IN UPPER BEL AIR
. . . JUST MINUTES FROM BEL AIR'S WEST GATE. ORIGINALLY DESIGNED BY
FAMED ARCHITECT MILTON J. BLACK IN 1955 WITH A SEAMLESS SECOND STORY
ADDITION IN 1986. 4 BEDROOMS + 3 BATHS WITH THE MASTER SUITE COMPRISING
ENTIRE 2ND FLOOR. DESIGNER KITCHEN WITH VIKING® APPLIANCES, OPEN
ENTERTAINER'S FLOOR PLAN, HONED WIDE-PLANK WHITE OAK FLOORS THROUGHOUT
AND WALLS OF GLASS LOOKING OUT TO BEAUTIFUL VISTAS. PRIVATE POOL AND NEW
DROUGHT-TOLERANT LANDSCAPING. HURRY BEFORE IT'S TOO LATE!

|
| ROOMS: Breakfast Area,Dining Area,Living |
| OCC/SHOW: Call LA 1,Listing Agent Accompanies |
OH:
10/07/2012 (2:00PM-5:00PM)
|
| LP: $1,495,000 |
DOM/CDOM: 15/15 |
LD: 09/21/2012 |
|
OLP: $1,495,000 |
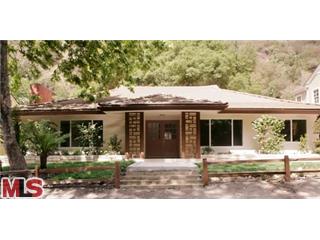
|
RES-SFR:
2789 MANDEVILLE CANYON RD , LOS ANGELES ,CA
90049
|
MLS#: 12-618703 |
LP: $1,395,000
|
| AREA: (6)Brentwood |
STATUS:
A
|
VIEW: No |
MAP:
591/D6
|
| STYLE: Traditional |
YB: 1956 |
BR: 2 |
BA: 1.75 |
| APN:
4492-030-004
|
ZONE: LARE15 |
HOD: $0.00 |
STORIES: 1 |
APX SF: 2,286/VN |
| LSE: Yes |
GH: N/A |
POOL: No |
APX LDM: |
APX LSZ: 16,000/OT |
| LOP: |
PUD: |
FIREPL: |
PKGT: |
PKGC: |
|
DIRECTIONS: Sunset to Mandeville Canyon Road
|
REMARKS: Possible Development Opportunity - Move
in, Remodel or Tear Down. Nestled in Mid-Mandeville rests a quality
custom designed home. Family room with fireplace, Built-in bar and A/V
entertainment center. Fantastic center hall floor plan, entertainer's
living room with fireplace, separate formal dining room and lovely
indoor-outdoor design. Upgrades include fresh paint, SS appliances and
granite & limestone finishes. Also available for lease $4,500 per
month.

|
| ROOMS: Bar,Breakfast Area,Center Hall,Dining,Living,Patio Open |
| OCC/SHOW: Appointment w/List. Office,Listing Agent Accompanies |
OH:
10/07/2012 (2:00PM-5:00PM)
|
| LP: $1,395,000 |
DOM/CDOM: 54/54 |
LD: 08/13/2012 |
|
OLP: $1,395,000 |
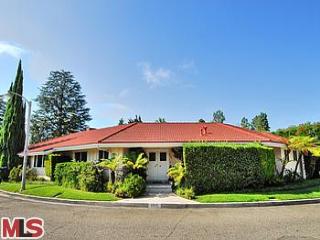
|
RES-SFR:
2327 DONELLA CIR , LOS ANGELES ,CA
90077
|
MLS#: 12-624275 |
LP: $1,295,000
|
| AREA: (4)Bel Air - Holmby Hills |
STATUS:
A
|
VIEW: No |
MAP:
591/H2
|
| STYLE: Traditional |
YB: 1959 |
BR: 3 |
BA: 2.00 |
| APN:
4378-020-015
|
ZONE: LARE15 |
HOD: $0.00 |
STORIES: 1 |
APX SF: 2,195/VN |
| LSE: Yes |
GH: N/A |
POOL: No |
APX LDM: |
APX LSZ: 5,546/VN |
| LOP: |
PUD: |
FIREPL: 1 |
PKGT: |
PKGC: |
|
DIRECTIONS: Approach from Mulholland or Sunset. Home is off Roscomare.
|
REMARKS: Beautiful and warm traditional
California Ranch home on well-known cul-de-sac in the prestigious 90077.
Double door entry leads into foyer with custom Italian tile. Kitchen
offers a breakfast area at one end and formal dining room at other.
Laundry room with washer and dryer leads to two car garage including
extra storage room. Beautiful hard wood floors throughout. Gorgeous
stone fireplace in living room is wood burning. French doors open to
covered patio and flat backyard/garden. House is light and bright and
features a wonderful sun room and spacious bedrooms. Bdrm with Bay
window perfect as office. Master Bath includes steam shower and spa tub.
Fantastic fire-retardant and beautifully finished steel roof. Quiet
neighborhood with local shopping across Roscomare. Excellent schools:
Roscomare Road Elementary, Emerson Jr. High and University High School.

|
| ROOMS: Breakfast,Dining,Living,Patio Covered,Sun |
| OCC/SHOW: Call LA 1 |
OH:
10/07/2012 (2:00PM-5:00PM)
|
| LP: $1,295,000 |
DOM/CDOM: 23/23 |
LD: 09/13/2012 |
|
OLP: $1,295,000 |
|
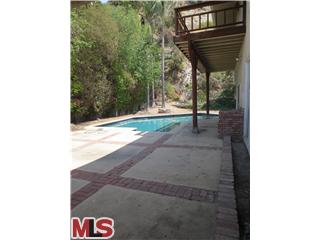
|
RES-SFR:
2290 GLOAMING WAY , BEVERLY HILLS ,CA
90210
|
MLS#: 12-628189 |
LP: $1,275,000
|
| AREA: (2)Beverly Hills Post Office |
STATUS:
A
|
VIEW: Yes |
MAP:
592/F2
|
| STYLE: Traditional |
YB: 1960 |
BR: 5 |
BA: 4.50 |
| APN:
4388-006-011
|
ZONE: LARE15 |
HOD: $0.00 |
STORIES: 2 |
APX SF: 3,497/AS |
| LSE: No |
GH: None |
POOL: Yes |
APX LDM: |
APX LSZ: 6,899/AS |
| LOP: No |
PUD: |
FIREPL: 2 |
PKGT: |
PKGC: 2 |
|
DIRECTIONS: From Coldwater, East on Gloaming Dr., Rt Gloaming Way
|
REMARKS: Private and serene 2 story, 5 bedroom,
4.5 bath home with pool located on a quiet street in BHPO with views!
Large living room w/ fireplace, eat in kitchen, formal dining room,
separate laundry room, guest suite w/ private bath, den and powder room
all on the first floor. French doors lead to a beautiful yard with a
large pool, patio, large grassy area, waterfall, barbecue and fire pit.
Upstairs the master has a huge veranda, large walk-in closet, full bath
w/ sauna and fireplace. In need of TLC and updating. Entertainers
dream with indoor/outdoor feel. Agents please see Private Remarks.

|
| ROOMS: Breakfast,Dining,Living,Powder,Sauna,Service Entrance |
| OCC/SHOW: Appointment w/List. Office,Call LA 1,Call Listing Office,Combo Lock Box,Supra Lock Box,Vacant |
OH:
10/07/2012 (2:00PM-5:00PM)
|
| LP: $1,275,000 |
DOM/CDOM: 2/2 |
LD: 10/04/2012 |
|
OLP: $1,275,000 |
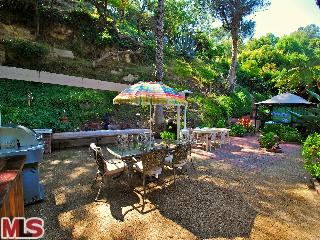
|
RES-SFR:
2151 ROSCOMARE RD , LOS ANGELES ,CA
90077
|
MLS#: 12-617961 |
LP: $1,099,000
|
| AREA: (4)Bel Air - Holmby Hills |
STATUS:
A
|
VIEW: Yes |
MAP:
591/H3
|
| STYLE: Ranch |
YB: 1953 |
BR: 3 |
BA: 2.00 |
| APN:
4377-013-013
|
ZONE: LARE15 |
HOD: $0.00 |
STORIES: 1 |
APX SF: |
| LSE: No |
GH: None |
POOL: No |
APX LDM: |
APX LSZ: 13,184/AS |
| LOP: No |
PUD: No |
FIREPL: 1 |
PKGT: 5 |
PKGC: 2 |
|
DIRECTIONS: North of Sunset - south of Mulholland to address
|
REMARKS: First time on the market in over 49
years! Set back from the street is this wonderful 3 + 2 home in coveted
Bel Air. Flooded with natural light and a large backyard in the
Roscomare Road school district, this inviting home boasts upgrades such
as double-paned windows & tank-less water heater. Beautiful single
story Ranch style lovingly maintained by the same owner for over apx. 49
years. Open floor plan incorporates a large LR with fireplace, informal
DR area & separate den area opening to lush outdoors. Master with
recently updated bath & 2 guest bedrms with bath, also recently
updated. Wonderful kitchen with eat-in breakfast area & large 2 car
garage with direct entry. The large and private backyard, back-dropped
by the Santa Monica mountains, is verdantly landscaped and could
possibly accommodate a pool. It boasts a large spa, trails &
sun-drenched areas for dining/entertaining. Moments from Roscomare Rd
School, shopping & restaurants. Owner states SF apx. 2,050 - Buyer
to verify

|
| ROOMS: Breakfast Area,Dining Area,Living,Office,Patio Open |
| OCC/SHOW: Call LA 1,Call Listing Office,Listing Agent Accompanies |
OH:
10/07/2012 (2:00PM-5:00PM)
|
| LP: $1,099,000 |
DOM/CDOM: 58/58 |
LD: 08/09/2012 |
|
OLP: $1,199,000 |
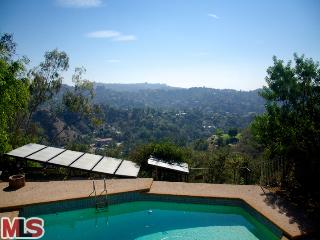
|
RES-SFR:
2858 ANGELO DR , LOS ANGELES ,CA
90077
|
MLS#: 12-625909 |
LP: $989,000
|
| AREA: (4)Bel Air - Holmby Hills |
STATUS:
A
|
VIEW: Yes |
MAP:
592/B1
|
| STYLE: Traditional |
YB: 1969 |
BR: 4 |
BA: 3.00 |
| APN:
4382-030-054
|
ZONE: LAA1 |
HOD: $270.00 |
STORIES: 2 |
APX SF: 2,339/VN |
| LSE: |
GH: N/A |
POOL: No |
APX LDM: |
APX LSZ: 1,244,573/VN |
| LOP: |
PUD: |
FIREPL: |
PKGT: |
PKGC: |
|
DIRECTIONS: First street on West side of Beverly glen south of Mulholland, North of sunset
|
REMARKS: Gorgeous Canyon views!! 4 bedroom 3 bath
private pool home in desirable Bel Air Glen community. Interior needs
remodeling, older kitchen and bathrooms. Tennis courts, basketball
court, community pool, spa, gym, security patrol.. Walk to exclusive
restaurants and shops in Glen Center Fabulous location, easy and close
access to Beverly Hills, freeways and valley. Highly rated Roscomare
school district. Fabulous potential

|
| ROOMS: Dining Area,Living |
| OCC/SHOW: Call LA 1 |
OH:
10/07/2012 (2:00PM-4:15PM)
|
| LP: $989,000 |
DOM/CDOM: 15/15 |
LD: 09/21/2012 |
|
OLP: $989,000 |






















No comments:
Post a Comment
hang in there. modernhomeslosangeles just needs a quick peek before uploading your comment. in the meantime, have a modern day!