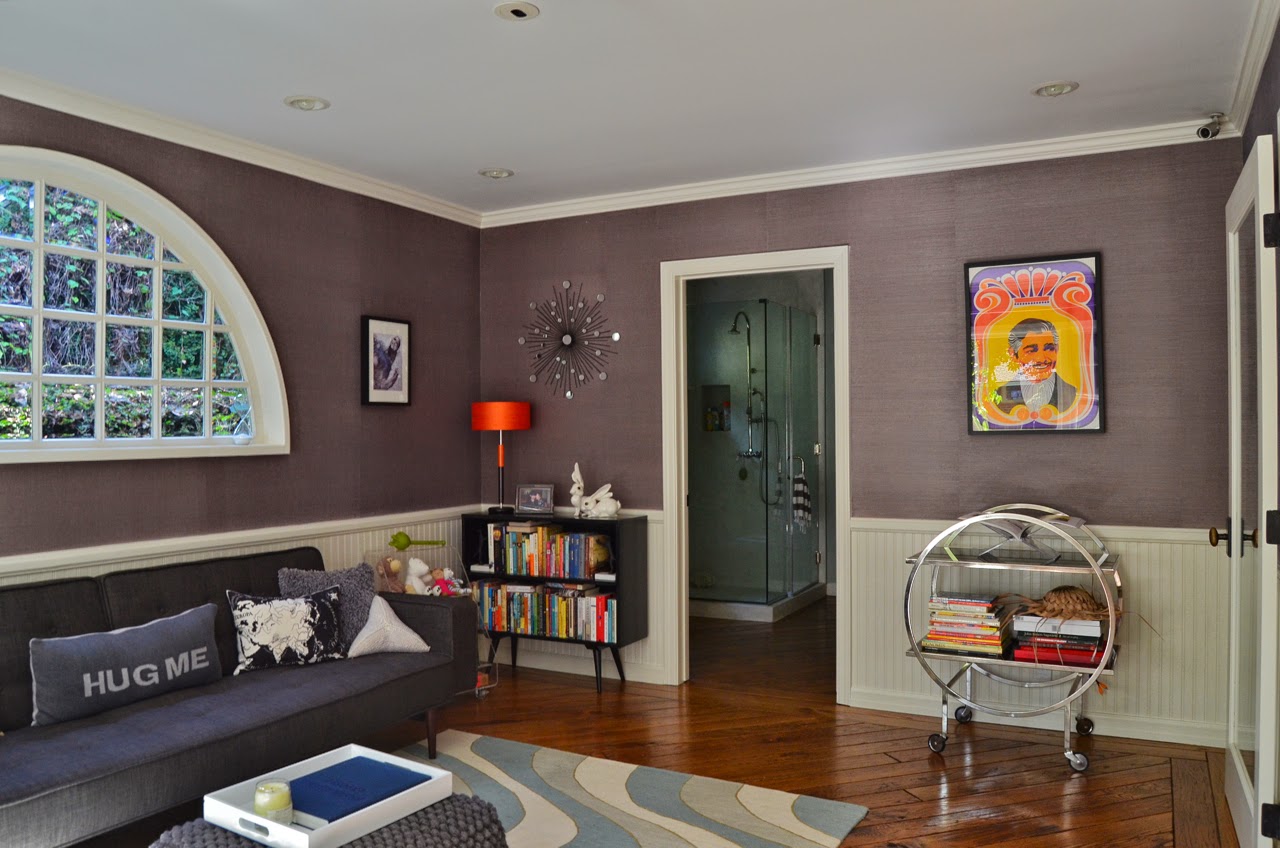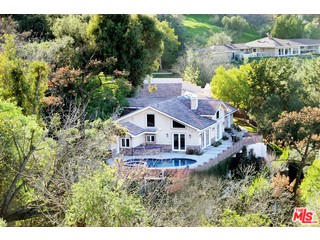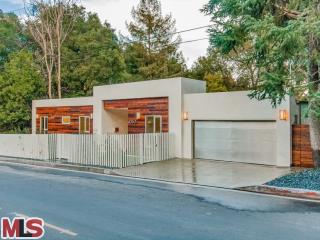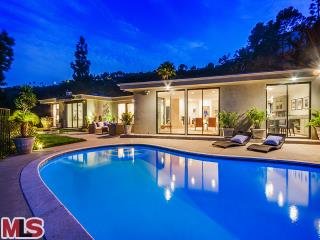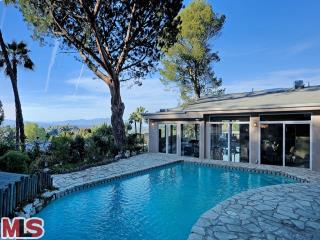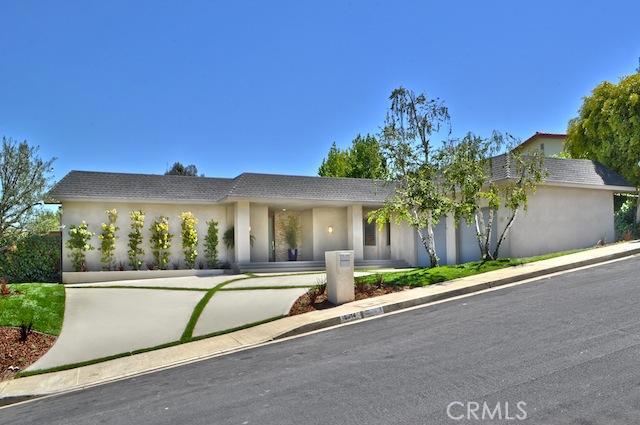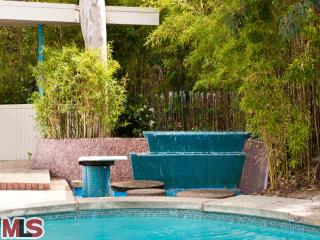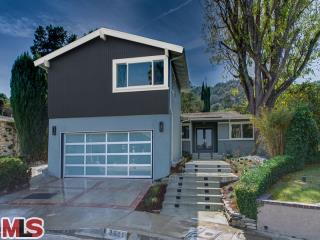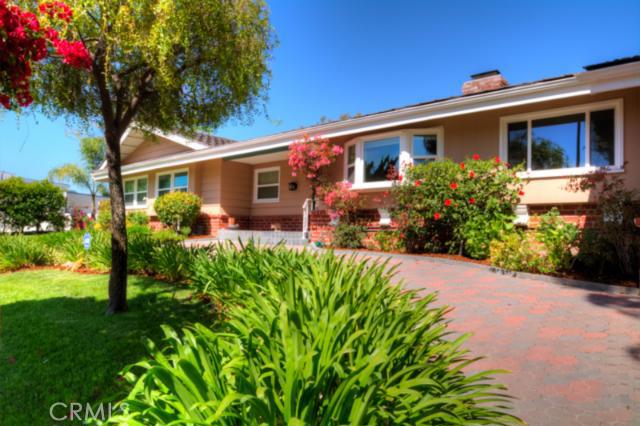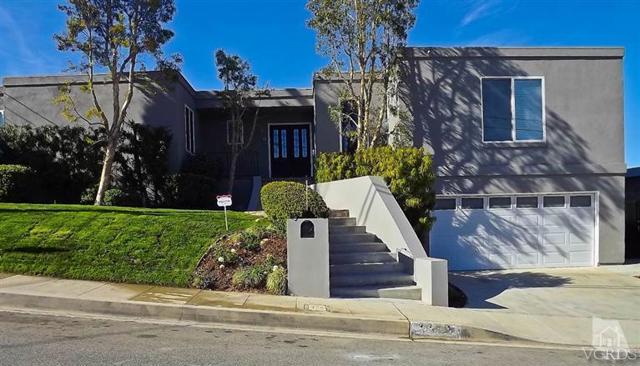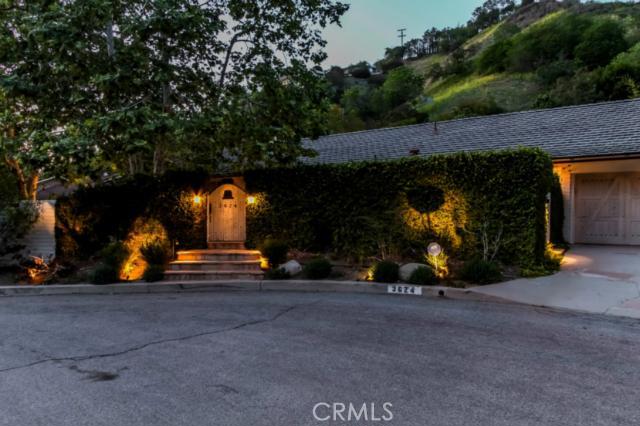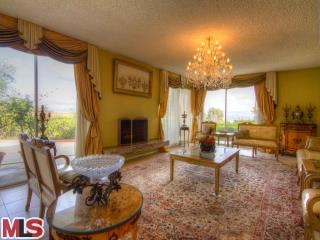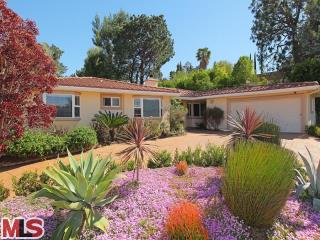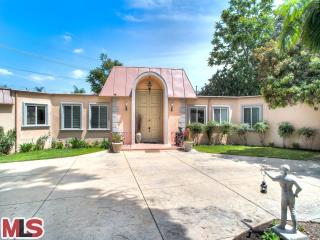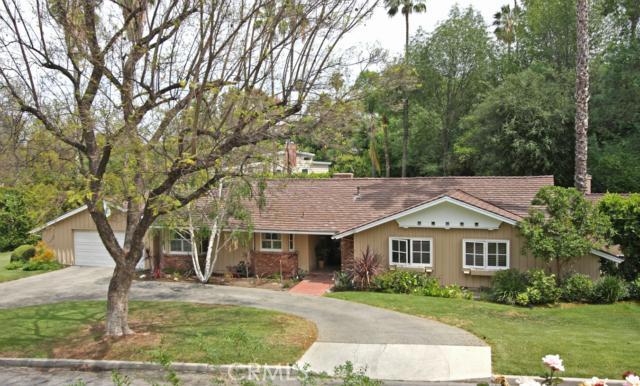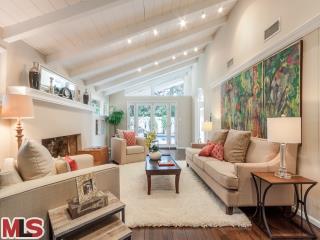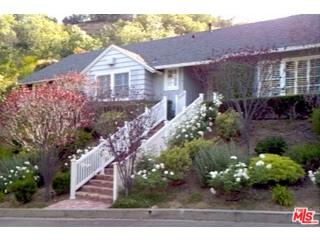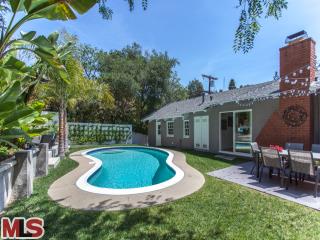 |
| 4232 Agnes Ave, Studio City - 1939 - $1,525,000 |
White picket 1939 charmer in a convenient location alert! This clean and crisp 2-story 3 bedroom and 4 bathroom home with sparkling pool, which has been completely updated with thoughtful and creative taste, is waiting for you to move right in. Located at 4232 Agnes Avenue, Studio City, 91604, you can enjoy all the local conveniences this location has to offer including proximity to Carpenter Elementary School, CBS Radford Studios, the Studio City Farmer's Market on Little Ventura, Moorpark Park and an eclectic mix of restaurants on Ventura Boulevard. This adorable home with a sophisticated design is being offered for $1,525,000.
As you approach the home up the bricked pathway leading to the front door, you cross over a bridge, dividing a koi pond.
Enjoy entertaining is this stylish and well-crafted abode, as there are many gathering areas for friends and family. The formal living room includes a lovely bay window with seating and a handsome gas starter brick-faced fireplace, along with beautiful hardwood floors.
You can sprawl into the family room with an additional brick-faced fireplace with log kit and custom Aspen birch-paneled walls in the cozy area. Beautiful stained cement floors glide you to your seating area where you can enjoy relaxing with a rustic nostalgia.
Enjoy preparing meals in the chef's kitchen with stained cement counter tops and floors, complementing the high-end stainless steel appliances and two farm sinks for your convenience.
Light cascades into the dining area with vaulted beamed ceiling, through floor-to-ceiling windows. Adjoining to the kitchen, you can socialize while preparing meals or while kids do their homework. The built-in hutch will allow for all your fine china and collectibles.
The spacious upstairs master suite with hardwood floors has vaulted ceilings with skylights and a large walk-in closet. A balcony wraps around the outside of the master suite to take in the outdoor sunshine. You can also get to the additional attic storage space through the walk-in closet.
The master bathroom includes a separate bathtub, steam shower and custom over-sized copper sink with vanity. Skylights in the bathroom allow for maximum natural light.
Downstairs, you will find two additional bedrooms with hardwood floors along with large closets and en-suite bathrooms with showers. The front downstairs bedroom off of the living room has wainscoting and a beautiful arched window with beveled glass. The en-suite bathroom includes a large walk-in closet.
The back downstairs bedroom also has a large deep closet and french doors that lead to the back yard and pool area. A lovely stained glass window allows for the charm of this 1939 design. The en-suite bathroom includes a shower and linen closet.
A separate pool house / guest house with vaulted ceilings is the perfect place to entertain, gather for game day festivities or allows for an excellent quiet area for out-of-town guests to crash. The pool house is approximately 340 square feet, which includes a lovely bathroom with shower. Stone tiled floors and a wall of floor-to-ceiling windows create a wonderful place to hang out.
There is also a dining nook in the backyard with built-in seating with storage for alfresco dining.
The pool area is perfect for fun in the sun. The pool comes with a gas heater and sump-pump for draining the pool, if needed. A security fence is installed and ready to keep toddlers away from the pool.
There is also a second koi pond positioned like a trickling stream in the back yard.
The laundry room is set up for washer and gas dryer. It also has a separate sink for cleaning disposals. The 2-car garage comes with storage units for all your tools and extra goods. Above the garage through a pull-down staircase is a finished attic area for additional storage.
Many extras including copper gutters, a camera security system, dual pane windows, skylights in the upstairs area and so much storage, to name a few, make this home turn-key. This charming home is loaded with designer finishes and contemporary flair. Enjoy the convenience of its location and easy access to all the major studios, freeways and local businesses. Call us today to set up a private showing.
Listing with Steve Ward, modernhomeslosangeles, Keller Williams Realty - Los Feliz


























