 |
| 361 Mount Holyoke Ave, Pacific Palisades - 1967 - $3,250,000 |
There are 22 single-family mid-century modern open house listings for May 4 in the zip code areas of 90049, 90077, 90210 and
90272 including Beverly Hills, Beverly Hills Post Office, Bel Air, Benedict Canyon, Beverly Glen,
Brentwood,
Coldwater Canyon, Pacific Palisades, Trousdale Estates and Westwood
Hills. There are 4
new listings
this week open for viewing.
I am always fascinated when mid-century modern designs have original custom lighting still intact. This would be the case for the
361 Mount Holyoke Avenue listing in the Pacific Palisades. This stunning 5 bedroom and 4 bathroom 2-story home clad with redwood siding is a "must-see." It is being offered for
$3,250,000 and all offers are due Monday, May 5. Run, don't walk to see this modern gem.
The weather forecast is calling for sunny skies with highs in the mid 70s. Sunset is at 7:40pm.
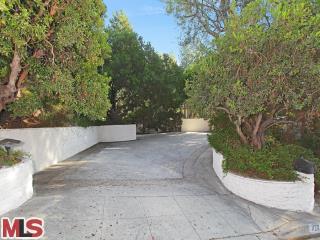
|
RES-SFR:
1120 LOMA VISTA DR , BEVERLY HILLS ,CA
90210
|
MLS#: 14-733357 |
LP: $5,295,000
|
| AREA: (1)Beverly Hills |
STATUS:
A
|
VIEW: Yes |
MAP:
 592/G5
592/G5
|
| STYLE: Mid-Century |
YB: 1964 |
BR: 4 |
BA: 4.00 (3 0 1 0) |
| APN:
4391-025-018
|
ZONE: BHR1* |
HOD: |
STORIES: 1 |
APX SF: 4,182/VN |
| LSE: |
GH: N/A |
POOL: Yes |
APX LDM: |
APX LSZ: 26,630/VN |
| LOP: |
PUD: |
FIREPL: 1 |
PKGT: 7 |
PKGC: 3 |
|
DIRECTIONS: FOOTHILL RD N. OF SUNSET BLVD TO DOHENY RD TO LOMA VISTA DR
|
REMARKS: FABULOUSLY DRAMATIC & ORIGINAL
MID-CENTURY WITH X-DEEP SETBACK AND LG MOTORCOURT IN PRIME LOWER
TROUSDALE ESTATES! TREMENDOUS OPPORTUNITY FOR THE CREATIVE! SUNLIT RMS
W/HI CLNGS & WALLS OF GLASS. LG FAM RM W/CLASSIC BAR. MASTER, LIV
RM, FAM RM, BRKFST RM, & KITCH OVERLOOK GROUNDS W/PATIOS, POOL,
PARTIAL CITY VIEWS. SUPERB MASTER SUITE W/COOL BATH & CLOSETS
GALORE. WONDERFULLY SECLUDED SETTING AND AN IN-DEMAND STYLE COMBINE TO
MAKE THIS THE DEAL OF THE YEAR!

|
| ROOMS: Bar,Breakfast,Dining,Family,Guest-Maids Quarters,Living,Master Bedroom,Patio Open,Powder,Service Entrance |
| OCC/SHOW: 24-hr Notice,Listing Agent Accompanies |
OH:
05/04/2014 (2:00PM-5:00PM)
|
| LP: $5,295,000 |
DOM/CDOM: 93/282 |
LD: 01/30/2014 |
|
OLP: $5,295,000 |
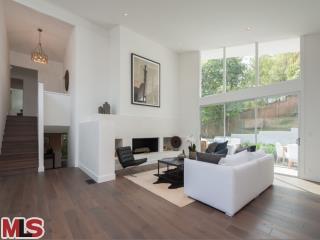
|
RES-SFR:
13172 BOCA DE CANON LN , LOS ANGELES ,CA
90049
|
MLS#: 14-741705 |
LP: $3,995,000
|
| AREA: (6)Brentwood |
STATUS:
A
|
VIEW: No |
MAP:
 631/D1
631/D1
|
| STYLE: Contemporary |
YB: 1968 |
BR: 4 |
BA: 5.00 (4 0 1 0) |
| APN:
4492-001-017
|
ZONE: LARE40 |
HOD: |
STORIES: 2 |
APX SF: 4,033/OW |
| LSE: |
GH: None |
POOL: No |
APX LDM: |
APX LSZ: 23,719/AS |
| LOP: |
PUD: |
FIREPL: |
PKGT: |
PKGC: 3 |
|
DIRECTIONS: North of Sunset, Mandeville Canyon to Boca de Canyon
|
REMARKS: Modern Contemporary, light filled home
w/top of the line finishes and views of a vineyard on a very secluded
private street. 4 bedrooms, 4.5 baths in lower Mandeville Canyon. 2 sty
dramatic home offers over 4,ooo sq/ft. Great rm w/high ceilings &
walls of glass. Beautiful hardwd flrs & skylights throughout.
Gourmet kitchen w/stainless steel appliances & center island. Open
floor plan, family rm/media rm is perfect for entertaining opens into a
beautiful outdoor seating area w/inviting spaces and backyard. 4th BR
doubles as a maids/office. Attached 3-car garage.Truly turn key!!!

|
| ROOMS: Den,Dining Area,Family,Great Room,Guest-Maids Quarters,Living,Master Bedroom,Powder |
| OCC/SHOW: Appointment w/List. Office,Call LA 2 |
OH:
05/04/2014 (2:00PM-5:00PM)
|
| LP: $3,995,000 |
DOM/CDOM: 59/59 |
LD: 03/05/2014 |
|
OLP: $4,149,000 |
|
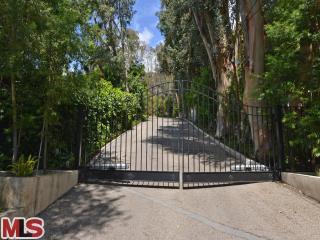
|
RES-SFR:
9541 CHEROKEE LN , BEVERLY HILLS ,CA
90210
|
MLS#: 14-748759 |
LP: $3,995,000
|
| AREA: (2)Beverly Hills Post Office |
STATUS:
A
|
VIEW: Yes |
MAP:
 592/F3
592/F3
|
| STYLE: Ranch |
YB: 1956 |
BR: 4 |
BA: 5.00 (4 0 1 0) |
| APN:
4388-008-031
|
ZONE: LARE15 |
HOD: |
STORIES: 1 |
APX SF: 4,135/AS |
| LSE: Yes |
GH: None |
POOL: No |
APX LDM: |
APX LSZ: 33,558/AS |
| LOP: |
PUD: |
FIREPL: 3 |
PKGT: |
PKGC: 2 |
|
DIRECTIONS: Take Coldwater Canyon North from
Sunset to Cherokee make a right, property is on your left. Go through
gated long driveway up to Flag lot.
|
REMARKS: Totally private and secure, this
gorgeous 4 bedroom 4.5 bathroom entertainers ranch style home is
surrounded by canyon views and mature landscape. Home features a large
formal living room, large formal dining room with vaulted beamed
ceilings and wood burning fireplace, that opens to game room with full
bar. Custom Kitchen features Cesar stone counter-tops, center island,
stainless steal appliances, 36" Subzero Fridge & Freezer. Kitchen is
open to a large breakfast area with built-ins that leads into a massive
family den with vaulted and beamed ceilings. Master has its own
on-suite bathroom with large walk in closet, while the other three
bedrooms have their own on-suite bathrooms. All rooms of this home
feature french doors leading to an exterior outdoor space with either
fountain, dining or seating area perfect for indoor/outdoor California
living. A gated motor court driveway, gated front wall that encloses a
large pool and outdoor space top off this fantastic PRIVATE home.

|
| ROOMS: Bar,Billiard
Room,Breakfast,Center Hall,Den,Dining,Family,Formal Entry,Living,Master
Bedroom,Patio Enclosed,Patio Open,Powder,Separate Maids Qtrs,Service
Entrance,Walk-In Closet |
| OCC/SHOW: Call LA 1 |
OH:
05/04/2014 (2:00PM-5:00PM)
|
| LP: $3,995,000 |
DOM/CDOM: 33/33 |
LD: 03/31/2014 |
|
OLP: $4,200,000 |
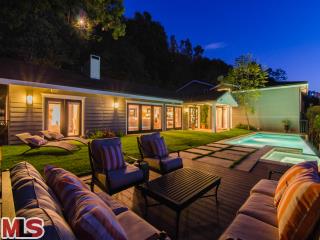
|
RES-SFR:
9455 READCREST DR , BEVERLY HILLS ,CA
90210
|
MLS#: 14-745775 |
LP: $3,695,000
|
| AREA: (2)Beverly Hills Post Office |
STATUS:
A
|
VIEW: Yes |
MAP:
 592/F5
592/F5
|
| STYLE: Traditional |
YB: 1955 |
BR: 4 |
BA: 5.00 (4 0 1 0) |
| APN:
4352-010-056
|
ZONE: LARE15 |
HOD: |
STORIES: 2 |
APX SF: 4,028/OT |
| LSE: |
GH: N/A |
POOL: Yes |
APX LDM: |
APX LSZ: 16,123/VN |
| LOP: |
PUD: No |
FIREPL: 1 |
PKGT: 4 |
PKGC: 2 |
|
DIRECTIONS: E. Coldwater Cyn & W. of Schuyler, N of Sunset
|
REMARKS: Discover this gorgeous rare "Crest
Streets" home sited on a promontory-like private knoll surrounded with
mature trees. The sophisticated 4 bedroom, 4.5 bathroom entertainer's
home features modern floor plan and conveniences with detailed
traditional accents. Upon entering the home you will find a huge living
room with high beamed ceilings, a beautiful wood burning fireplace,
stylish herring bone pattern hardwood floors, a wall of French doors
that bring in the sunlight & open out to a grassy yard, infinity
pool & spa, & canyon views. This complete environment features
spacious formal dining room that opens out to it's own patio, a gourmet
kitchen with large center island, and den/office. Additionally, there
are 3 downstairs bedrooms, and a completely separate upstairs master
bedroom suite with a huge dressing area, spa bath, and private outdoor
patio deck. Easy to get to location just minutes away from downtown
Beverly Hills.

|
| ROOMS: Breakfast Bar,Center Hall,Den/Office,Dining,Living,Master Bedroom,Patio Open,Powder |
| OCC/SHOW: Appointment Only |
OH:
05/04/2014 (2:00PM-5:00PM)
|
| LP: $3,695,000 |
DOM/CDOM: 37/37 |
LD: 03/27/2014 |
|
OLP: $3,695,000 |
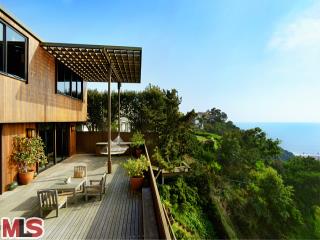
|
RES-SFR:
361 MOUNT HOLYOKE AVE , PACIFIC PALISADES ,CA
90272
|
MLS#: 14-755857 |
LP: $3,250,000
|
| AREA: (15)Pacific Palisades |
STATUS:
A
|
VIEW: Yes |
MAP:
 631/A6
631/A6
|
| STYLE: Post Modern |
YB: 1967 |
BR: 5 |
BA: 4.00 (4 0 0 0) |
| APN:
4412-015-009
|
ZONE: LAR1 |
HOD: |
STORIES: 2 |
APX SF: 3,335/AS |
| LSE: No |
GH: None |
POOL: No |
APX LDM: |
APX LSZ: 9,578/AS |
| LOP: No |
PUD: No |
FIREPL: 1 |
PKGT: 2 |
PKGC: 2 |
|
DIRECTIONS: Take Sunset West, make a left on Via De La Paz then make a left on Earlham Street to Mount Holyoke Avenue make a left.
|
REMARKS: Stunning views up the coast from this
beautiful post-modern gem on the Via Bluffs! This 9758 square foot lot
gives you one of the most expansive and breath-taking views of Temescal
Canyon, Will Rogers State Beach, Topanga, scenic Malibu and Point Dume.
Original home was constructed in 1967 and features 3,335 sqft of living
area. This two-story, 9 room house, 5 BR, LR with fireplace, Dining
area, Bar, and Kitchen + 4 baths (three 3/4 baths, 1 full bath, powder
room) where only two of the above 9 rooms do not face the view. There is
light everywhere - 5 skylights - touches of early Japanese functional
art (a la Greene & Greene), mahogany through-out and some mahogany
furniture built with the house. This "open" house is extremely yet
reasonably functional without sacrificing privacy when desired. Much
closet space throughout. The lot features a very buildable flat area
which then leads to a downslope.

|
| ROOMS: Breakfast Area,Den/Office,Dining Area,Living,Master Bedroom,Patio Open,Powder |
| OCC/SHOW: Appointment w/List. Office |
OH:
05/04/2014 (2:00PM-5:00PM)
|
| LP: $3,250,000 |
DOM/CDOM: 5/5 |
LD: 04/28/2014 |
|
OLP: $3,250,000 |
|
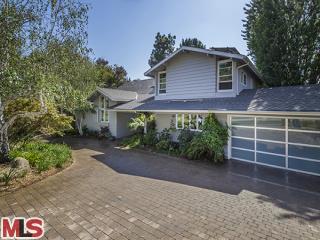
|
RES-SFR:
13610 BAYLISS RD , LOS ANGELES ,CA
90049
|
MLS#: 14-752903 |
LP: $2,995,000
|
| AREA: (6)Brentwood |
STATUS:
A
|
VIEW: Yes |
MAP:
 631/C1
631/C1
|
| STYLE: Contemporary |
YB: 1964 |
BR: 4 |
BA: 3.00 (2 0 1 0) |
| APN:
4492-016-004
|
ZONE: LARE15 |
HOD: |
STORIES: 2 |
APX SF: 2,929/AS |
| LSE: |
GH: N/A |
POOL: Yes |
APX LDM: |
APX LSZ: 34,417/AS |
| LOP: |
PUD: |
FIREPL: |
PKGT: 2 |
PKGC: |
|
DIRECTIONS: Mandeville Canyon Road to Westridge Road turn left to Bayliss Road turn left to property
|
REMARKS: Beautifully remodeled 4 bdrms, 2.5 ba.
with a grand entrance through massive stainless steel Neoporte doors.
Extraordinary prof. landscaping all on a drip system. Expansive views
of mountains & trees. New pool & spa with electric locking
cover. Waterfall & pond. New kitchen with Cherry Wood cabinets,
granite counter tops, stainless steel appls & backsplash. Lrg.
family rm off the kitchen. L/R & D/R have maple hrwd flrs & a
vaulted ceiling in L/R. The rest of the house has planked porcelain tile
flrs. The lrg mstr ste. has built-ins, vaulted ceiling and a sumptuous
new bathroom with dual sinks, custom counter tops, custom shower, lots
of storage. The other 2 baths have been beautifully remodeled. The
windows & doors in most of the house are triple paned Pella with
built-in shades. Newly installed solar panels on roof. Solar Velux
skylights, remotely controlled. The semi-circular drvwy is cobblestone
with stack stone pillars. There are many more upgrades, a comp. list
avail

|
| ROOMS: Breakfast Bar,Dining,Entry,Family,Living,Master Bedroom,Office,Patio Covered,Powder,Service Entrance |
| OCC/SHOW: 24-hr Notice,Animal/Pets on Property,Appointment w/List. Office |
OH:
05/04/2014 (2:00PM-5:00PM)
|
| LP: $2,995,000 |
DOM/CDOM: 17/17 |
LD: 04/16/2014 |
|
OLP: $2,995,000 |
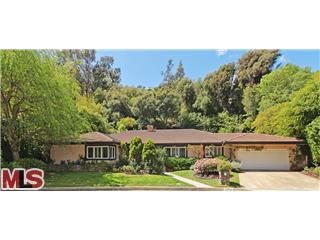
|
RES-SFR:
1355 SHADYBROOK DR , BEVERLY HILLS ,CA
90210
|
MLS#: 14-749717 |
LP: $2,785,000
|
| AREA: (2)Beverly Hills Post Office |
STATUS:
A
|
VIEW: Yes |
MAP:
 592/C5
592/C5
|
| STYLE: Traditional |
YB: 1958 |
BR: 3 |
BA: 4.00 (3 0 1 0) |
| APN:
4357-007-008
|
ZONE: LARE15 |
HOD: |
STORIES: 1 |
APX SF: 2,860/VN |
| LSE: |
GH: N/A |
POOL: Yes |
APX LDM: |
APX LSZ: 15,050/AS |
| LOP: |
PUD: |
FIREPL: 1 |
PKGT: 4 |
PKGC: 2 |
|
DIRECTIONS: BENEDICT CANYON DR / LEFT ON CIELO DR/ RIGHT ON SHADYBROOK TO END OF CUL-DE-SAC
|
REMARKS: LOVELY & SPACIOUS ONE-LEVEL
TRADITIONAL HOME W/QUAINT CURB APPEAL IN VERDANT SETTING AT THE END OF A
MOST PRESTIGIOUS CUL-DE-SAC IN LOWER BENEDICT CANYON. 2BD + MDS. WD
FLOORS, MOULDINGS, GLASS WALLS, TERRAZZO. UPDATED AND IN IMMACULATE
CONDITION. SUPERB COOK'S KITCHEN W/TOP APPLIANCES. FANTASTIC MASTER
SUITE AND 'GREAT' RM OVERLOOK STUNNING BUCOLIC GROUNDS W/BRICK PATIOS,
PL, LUSH GARDENS, MATURE FOLIAGE. CANYON VIEWING PERGOLA ABOVE POOL
LEVEL AMIDST HILLSIDE GREENERY. PROXIMATE TO ALL!

|
| ROOMS: Patio Covered,Patio Open,Powder,Service Entrance |
| OCC/SHOW: 24-hr Notice,Listing Agent Accompanies |
OH:
05/04/2014 (2:00PM-5:00PM)
|
| LP: $2,785,000 |
DOM/CDOM: 30/30 |
LD: 04/03/2014 |
|
OLP: $2,785,000 |
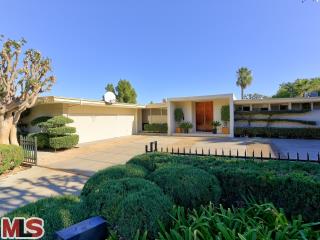
|
RES-SFR:
10848 VIA VERONA ST , LOS ANGELES ,CA
90077
|
MLS#: 14-734437 |
LP: $2,695,000
|
| AREA: (4)Bel Air - Holmby Hills |
STATUS:
A
|
VIEW: Yes |
MAP:
 591/J5
591/J5
|
| STYLE: Contemporary |
YB: 1966 |
BR: 4 |
BA: 4.00 (4 0 0 0) |
| APN:
4377-037-015
|
ZONE: LARE15 |
HOD: |
STORIES: 1 |
APX SF: 3,165/VN |
| LSE: |
GH: None |
POOL: Yes |
APX LDM: |
APX LSZ: 13,580/AS |
| LOP: |
PUD: |
FIREPL: |
PKGT: |
PKGC: |
|
DIRECTIONS: Off of Sunset Blvd. to Bellagio Rd. towards Sarbonnie Rd. Left on Stardella Rd. all the way to Via Verona.
|
REMARKS: Amazing Views, Classic Mid Century home
is situated on a great Flat lot with panoramic views of canyon and the
city, one story, High Ceiling 4 Bedroom and 4.5 baths, Formal Living,
and Dining room, Family Room and 3 car garage with ample room in front
and back for all your family or entertainment. Enjoy the outdoor living
with Pool, Entertainment area and a fire pit and sitting area.

|
| ROOMS: Dressing Area |
| OCC/SHOW: 24-hr Notice |
OH:
05/04/2014 (2:00PM-5:00PM)
|
| LP: $2,695,000 |
DOM/CDOM: 88/88 |
LD: 02/04/2014 |
|
OLP: $2,695,000 |
|
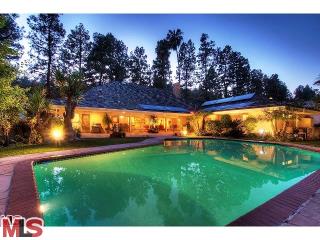
|
RES-SFR:
1234 COLDWATER CANYON DR , BEVERLY HILLS ,CA
90210
|
MLS#: 14-731029 |
LP: $2,395,000
|
| AREA: (1)Beverly Hills |
STATUS:
A
|
VIEW: No |
MAP:
 592/F5
592/F5
|
| STYLE: Contemporary |
YB: 1956 |
BR: 4 |
BA: 4.00 (4 0 0 0) |
| APN:
4350-017-015
|
ZONE: BHR1* |
HOD: $0.00 |
STORIES: 1 |
APX SF: 3,405/VN |
| LSE: |
GH: N/A |
POOL: Yes |
APX LDM: |
APX LSZ: 14,442/VN |
| LOP: |
PUD: |
FIREPL: |
PKGT: |
PKGC: |
|
DIRECTIONS: North of Sunset
|
REMARKS: HUGE PRICE REDUCTION! Easy to show!
Please see private remarks. Welcome home to this light and bright
mid-century. The home offers an open and flexible floorplan for today's
modern lifestyle. The interior space seamlessly flows to the outdoors
with sliding walls of glass that lead out to the back patio where you
can have a pool party in the lushly landscaped private back yard.
Chef's kitchen, cozy living room with stone fireplace. Great potential
for huge addition using giant attic space. Huge circular driveway,
ready to be gated.

|
| ROOMS: Bar,Dining,Dining Area,Living,Pantry,Patio Covered,Patio Open,Service Entrance |
| OCC/SHOW: Appointment Only,Call LA 1,Call LA 2 |
OH:
05/04/2014 (2:00AM-5:00PM)
|
| LP: $2,395,000 |
DOM/CDOM: 102/331 |
LD: 01/21/2014 |
|
OLP: $2,875,000 |
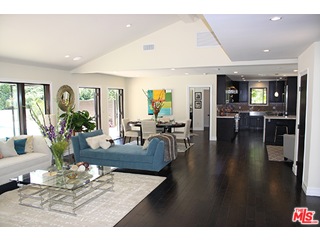
|
RES-SFR:
9520 DALEGROVE DR , BEVERLY HILLS ,CA
90210
|
MLS#: 14-755045 |
LP: $2,195,000
|
| AREA: (2)Beverly Hills Post Office |
STATUS:
A
|
VIEW: Yes |
MAP:
 592/F2
592/F2
|
| STYLE: Traditional |
YB: 1951 |
BR: 3 |
BA: 4.00 (2 1 1 0) |
| APN:
4388-007-026
|
ZONE: LARE15 |
HOD: |
STORIES: 1 |
APX SF: |
| LSE: |
GH: N/A |
POOL: Yes |
APX LDM: |
APX LSZ: 12,931/VN |
| LOP: |
PUD: |
FIREPL: 1 |
PKGT: 2 |
PKGC: 2 |
|
DIRECTIONS: Coldwater Canyon, North of Cherokee
|
REMARKS: Gorgeously and meticulously completely
remodeled "Smart" pool home with tranquil views. This 3bd en suite plus
designer powder room is enriched with designer finishes. Floor to
Ceiling walls of glass, faux finished fireplace stonework, high ceilings
with a peaceful open layout. A Chef's kitchen with Viking appliances,
beautiful Calcatta Polished counters. Top of the line Pella Windows and
Doors.A dream master bathroom with wall to wall Carrera Marble and
Louvre Mosaic Shower Tiles along with a steam shower and Rainhead or
body jet option also a jetted bathtub. Custom Finish Carpentry and High
End Finishes. Complete your home serenity with your 1-touch Smart Home
Ipad to automate lights, music, alarm, A/C, security cameras, blinds,
your Sonos surround sound Home Theatre music system. Every room is
prewired for data/speakers, etc. Enjoy relaxing scenic canyon views
poolside with your Sonos Music system at your fingertips.

|
| ROOMS: Breakfast Bar,Center Hall,Den/Office,Dining Area,Living,Master Bedroom,Office,Patio Open,Powder,Walk-In Closet |
| OCC/SHOW: Listing Agent Accompanies |
OH:
05/04/2014 (2:00PM-5:00PM)
|
| LP: $2,195,000 |
DOM/CDOM: 9/9 |
LD: 04/24/2014 |
|
OLP: $2,195,000 |
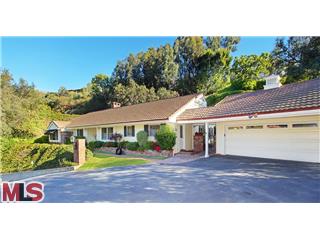
|
RES-SFR:
222 N GLENROY AVE , LOS ANGELES ,CA
90049
|
MLS#: 14-740549 |
LP: $1,995,000
|
| AREA: (4)Bel Air - Holmby Hills |
STATUS:
A
|
VIEW: Yes |
MAP:
 631/J1
631/J1
|
| STYLE: Traditional |
YB: 1953 |
BR: 3 |
BA: 3.00 (3 0 0 0) |
| APN:
4366-004-003
|
ZONE: LARE20 |
HOD: |
STORIES: 1 |
APX SF: 2,543/VN |
| LSE: |
GH: N/A |
POOL: No |
APX LDM: |
APX LSZ: 19,623/VN |
| LOP: |
PUD: |
FIREPL: 1 |
PKGT: 2 |
PKGC: 2 |
|
DIRECTIONS: North of Sunset, east of the 405, west of Veteran
|
REMARKS: First time on the market in over 40
years! This property is serene and private, above the street, and
surrounded by greenery. The charming, well maintained country home has 3
bedrooms, 3 baths plus a den and formal dining room. The living room
has a pitched wood beamed ceiling, a large fireplace, and sliding
beveled glass French doors leading out to the covered patio and grass
yard. The kitchen has a delightful breakfast area, separate laundry room
with pantry and a covered breezeway to the garage.

|
| ROOMS: Breakfast Area,Den,Dining |
| OCC/SHOW: Listing Agent Accompanies |
OH:
05/04/2014 (2:00PM-5:00PM)
|
| LP: $1,995,000 |
DOM/CDOM: 2/2 |
LD: 05/01/2014 |
|
OLP: $1,995,000 |
|
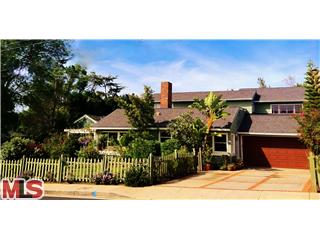
|
RES-SFR:
17001 BOLLINGER DR , PACIFIC PALISADES ,CA
90272
|
MLS#: 14-745675 |
LP: $1,900,000
|
| AREA: (15)Pacific Palisades |
STATUS:
A
|
VIEW: Yes |
MAP:
 630/H5
630/H5
|
| STYLE: Traditional |
YB: 1950 |
BR: 5 |
BA: 3.00 (3 0 0 0) |
| APN:
4419-016-014
|
ZONE: LAR1 |
HOD: |
STORIES: 2 |
APX SF: 2,936/AS |
| LSE: |
GH: None |
POOL: No |
APX LDM: |
APX LSZ: 7,687/AS |
| LOP: |
PUD: |
FIREPL: 2 |
PKGT: 4 |
PKGC: 2 |
|
DIRECTIONS: Sunset Blvd to Marquez to Bollinger
|
REMARKS: Spacious 2 story Traditional on large
corner lot, just a short distance to Marquez Elementary School! Light
and bright with nice large floor plan (approx. 3000 sq ft!): Living room
with fireplace, large kitchen, dining room opens to family room. Three
bedrooms down, Master with fireplace + 1 bedroom up. Great front and
back grassy yards. Great opportunity for large or extended families.
Quiet, peaceful mountain, canyon and peek of ocean views!

|
| ROOMS: Breakfast Bar,Dining Area |
| OCC/SHOW: 24-hr Notice,Call LA 1,Listing Agent Accompanies |
OH:
05/04/2014 (2:00PM-5:00PM)
|
| LP: $1,900,000 |
DOM/CDOM: 44/44 |
LD: 03/20/2014 |
|
OLP: $2,195,000 |
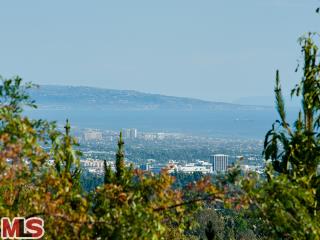
|
RES-SFR:
1223 N KENTER AVE , LOS ANGELES ,CA
90049
|
MLS#: 14-748011 |
LP: $1,895,000
|
| AREA: (6)Brentwood |
STATUS:
A
|
VIEW: Yes |
MAP:
 631/E1
631/E1
|
| STYLE: Mid-Century |
YB: 1962 |
BR: 3 |
BA: 2.00 (2 0 0 0) |
| APN:
4493-017-030
|
ZONE: LARE15 |
HOD: |
STORIES: 1 |
APX SF: 2,316/VN |
| LSE: |
GH: None |
POOL: No |
APX LDM: |
APX LSZ: 16,109/VN |
| LOP: |
PUD: |
FIREPL: |
PKGT: |
PKGC: |
|
DIRECTIONS: North of Sunset.
|
REMARKS: A stunning one story mid-century
architectural with fabulous ocean and canyon views. High beamed
ceilings, gorgeous hardwood floors and fireplace in the Living room,
Family room and a separate Dining room. A remodeled kitchen opens to the
Family room, patios and views. The expansive patios and handsome
viewing deck are perfect for dining alfresco. Enjoy a dip in the private
outdoor spa positioned to take advantage of the views. The spacious
Master bedroom has three large closets, spa tub, dual sinks and upgraded
fixtures. Two other bedrooms and a remodeled bath. Covered parking for
three cars. This is part of the Prestigious Crestwood Hills
Architectural Association. This home is also in the coveted Kenter
School district.

|
| ROOMS: Breakfast Area,Den,Dining,Living,Patio Open,Service Entrance |
| OCC/SHOW: Listing Agent Accompanies |
OH:
05/04/2014 (2:00PM-5:00PM)
|
| LP: $1,895,000 |
DOM/CDOM: 37/37 |
LD: 03/27/2014 |
|
OLP: $1,895,000 |
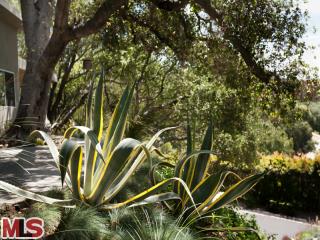
|
RES-SFR:
9711 OAK PASS RD , BEVERLY HILLS ,CA
90210
|
MLS#: 14-755227 |
LP: $1,795,000
|
| AREA: (2)Beverly Hills Post Office |
STATUS:
A
|
VIEW: Yes |
MAP:
 592/C2
592/C2
|
| STYLE: Mid-Century |
YB: 1954 |
BR: 2 |
BA: 2.00 (1 1 0 0) |
| APN:
4384-007-027
|
ZONE: LARE20 |
HOD: |
STORIES: 1 |
APX SF: 1,947/AS |
| LSE: No |
GH: N/A |
POOL: No |
APX LDM: |
APX LSZ: 13,362/AS |
| LOP: No |
PUD: No |
FIREPL: 2 |
PKGT: 2 |
PKGC: 0 |
|
DIRECTIONS: Benedict Canyon to Hutton Drive;
Hutton to Oak Pass. Dial #0000 Oak Pass at intercom & tell Operator
you have an appt with agent at 9711. NO ACCESS from San
Ysidro/Highridge for non-residents. Call Agent if having difficulty
|
REMARKS: This mid-century 1-story residence has
the bosky atmosphere of a grown-up treehouse. Set high above the road,
commanding its own knoll & set within a grove of California oaks,
the residence opens to wide canyon vistas. Comprehensive recent
updating by Bruce Bollander, A.I.A. sensitively renewed the 1954 design.
Clean contemporary finishes deftly lap over the original fabric,
preserving many original details. A new modernist loggia beyond the
dining area caps all with an architectural flourish. Public spaces
interconnect & yet remain distinct, opening to the views
beautifully. Yet the master suite enjoys privacy in its rear wing with
fenced-off garden, fire pit & a detached studio. A split 2nd
bedroom is served by a full bath that functions as a powder room.
Elegantly landscaped & in move-in condition, this sylvan retreat
provides excellent value to buyers who prize privacy, comfort and
repose. Homeowner's association dues maintain both private road and
gated intercom security.

|
| ROOMS: Breakfast Bar,Den/Office,Dining Area,Patio Covered,Service Entrance |
| OCC/SHOW: 24-hr Notice,Agent or Owner to be Present,Call LA 1,Restricted Access |
OH:
05/04/2014 (2:00PM-5:00PM)
|
| LP: $1,795,000 |
DOM/CDOM: 9/9 |
LD: 04/24/2014 |
|
OLP: $1,795,000 |
|
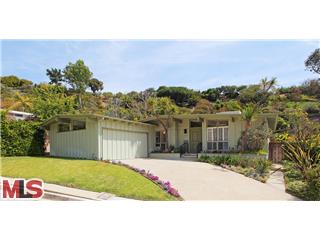
|
RES-SFR:
842 JACON WAY , PACIFIC PALISADES ,CA
90272
|
MLS#: 14-748433 |
LP: $1,695,000
|
| AREA: (15)Pacific Palisades |
STATUS:
A
|
VIEW: Yes |
MAP:
 630/H4
630/H4
|
| STYLE: Mid-Century |
YB: 1956 |
BR: 3 |
BA: 2.00 (2 0 0 0) |
| APN:
4419-007-023
|
ZONE: LAR1 |
HOD: |
STORIES: 1 |
APX SF: 2,110/VN |
| LSE: |
GH: None |
POOL: No |
APX LDM: |
APX LSZ: 12,761/VN |
| LOP: |
PUD: |
FIREPL: 1 |
PKGT: |
PKGC: |
|
DIRECTIONS: Sunset to Marquez to Jacon.
|
REMARKS: Large lot in lower Marquez neighborhood
with peek a boo ocean views from existing single story home & yard.
This light filled, 3 bedroom, 2 bath home opens onto a large grassy yard
w/ 2 flat pads. Vaulted beam ceilings & clear story windows create a
open & light feeling in the living room. 3 bedrooms plus office or
possible 4th bedroom. Both living room & family room open onto
grassy yard. Highly rated Marquez Elementary School just down the
street, plus near by shopping & restaurants. Sold as is.

|
| ROOMS: Breakfast Area,Den/Office,Family,Living,Master Bedroom,Office,Patio Open |
| OCC/SHOW: Call LA 1 |
OH:
05/04/2014 (2:00PM-5:00PM)
|
| LP: $1,695,000 |
DOM/CDOM: 16/16 |
LD: 04/17/2014 |
|
OLP: $1,695,000 |
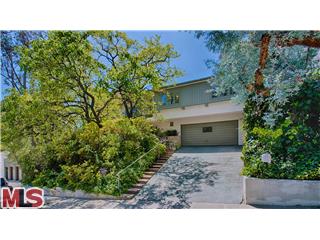
|
RES-SFR:
469 N GREENCRAIG RD , LOS ANGELES ,CA
90049
|
MLS#: 14-755643 |
LP: $1,599,000
|
| AREA: (6)Brentwood |
STATUS:
A
|
VIEW: No |
MAP:
 631/F2
631/F2
|
| STYLE: Traditional |
YB: 1957 |
BR: 3 |
BA: 2.00 (2 0 0 0) |
| APN:
4403-018-016
|
ZONE: LAR1 |
HOD: |
STORIES: 1 |
APX SF: 1,874/AS |
| LSE: No |
GH: None |
POOL: No |
APX LDM: 64x115/AS |
APX LSZ: 6,723/AS |
| LOP: No |
PUD: |
FIREPL: 2 |
PKGT: 2 |
PKGC: 2 |
|
DIRECTIONS: North of Sunset. Kenter to Bonhill to Greencraig.
|
REMARKS: Exuding warmth and charm, this Brentwood
home is for sale for the first time in 42 years. Sited above the road
for optimal privacy and tranquility and fronted with lush, mature
landscaping, this lovely Traditional offers three-bedrooms and two
bathrooms. The spacious public rooms open to each other and are well
suited for entertaining. The family room and living room both have
fireplaces. Featuring hardwood floors throughout, French doors and a
tranquil, private two-tier yard with hot tub. Located in desirable
Kenter Canyon School District.

|
| ROOMS: Breakfast Bar,Dining,Family,Living,Master Bedroom,Utility |
| OCC/SHOW: 24-hr Notice,Call LA 1 |
OH:
05/04/2014 (2:00PM-5:00PM)
|
| LP: $1,599,000 |
DOM/CDOM: 5/5 |
LD: 04/28/2014 |
|
OLP: $1,599,000 |
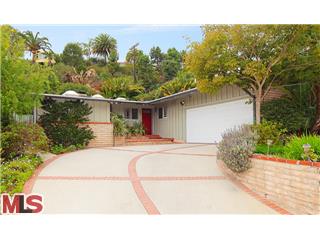
|
RES-SFR:
855 JACON WAY , PACIFIC PALISADES ,CA
90272
|
MLS#: 14-747869 |
LP: $1,595,000
|
| AREA: (15)Pacific Palisades |
STATUS:
A
|
VIEW: No |
MAP:
 630/H4
630/H4
|
| STYLE: Traditional |
YB: 1958 |
BR: 3 |
BA: 3.00 (2 0 1 0) |
| APN:
4419-001-019
|
ZONE: LAR1 |
HOD: |
STORIES: 1 |
APX SF: 2,076/AS |
| LSE: No |
GH: N/A |
POOL: No |
APX LDM: |
APX LSZ: 8,874/AS |
| LOP: |
PUD: |
FIREPL: 2 |
PKGT: |
PKGC: 2 |
|
DIRECTIONS: Sunset to Marquez to Jacon
|
REMARKS: JUST REDUCED! PRICED TO SELL!! FIRST
TIME ON THE MARKET IN 44 YEARS. This single story courtyard entry home
located in the coveted Lower Marquez neighborhood offers a close in
location with privacy on an over 8,800 sq ft street to street lot. An
ideal floorplan for entertaining features spacious open FR and LR with
vaulted beamed ceilings and skylights. The sunlit kitchen with breakfast
area features stone countertops, updated cabinets, SS appliances and
inside laundry. Spacious Family room and LR featuring dual fireplaces,
hardwood and tile floors, French doors & opens to wrap around
patios, lush gardens and hot tub. Flexible 3BD plus office or possible
4th bedroom plus 2.5 baths. Peek-a-boo ocean view from upper yard.

|
| ROOMS: Breakfast Area,Dining Area,Family,Living,Office,Patio Covered,Patio Open |
| OCC/SHOW: Call LA 1,Call LA 2 |
OH:
05/04/2014 (2:00PM-5:00PM)
|
| LP: $1,595,000 |
DOM/CDOM: 37/37 |
LD: 03/27/2014 |
|
OLP: $1,695,000 |
|
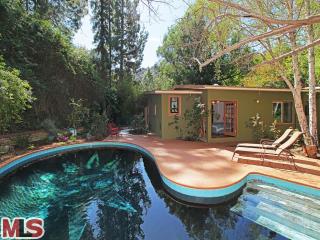
|
RES-SFR:
13032 SKY VALLEY RD , LOS ANGELES ,CA
90049
|
MLS#: 14-743297 |
LP: $1,525,000
|
| AREA: (6)Brentwood |
STATUS:
A
|
VIEW: No |
MAP:
 591/C1
591/C1
|
| STYLE: Mid-Century |
YB: 1957 |
BR: 4 |
BA: 2.00 (1 1 0 0) |
| APN:
4490-014-011
|
ZONE: LARE15 |
HOD: |
STORIES: 1 |
APX SF: 2,698/OW |
| LSE: |
GH: N/A |
POOL: Yes |
APX LDM: |
APX LSZ: 17,726/AS |
| LOP: |
PUD: |
FIREPL: 1 |
PKGT: 2 |
PKGC: 2 |
|
DIRECTIONS: Sunset Boulevard (west of Bundy) to Mandeville Canyon Road to Sky Valley Road. Turn right
|
REMARKS: Escape the city and commune with nature
in legendary Mandeville Canyon, immersed in this enchanting world of
indoor-outdoor living with walls of glass and skylights lettin' the
sunshine in. Enormous open concept living room-dining-kitchen with
vaulted ceiling, wood floors and central floor to ceiling rock
fireplace. Spacious and charming kitchen equipped with its own indoor
barbecue grill. The over-sized den/media room/studio/playroom includes a
long wall of bookshelves, loft and lots of storage cabinets. Four great
sized bedrooms overlook the secluded landscape with fruit trees, flower
and herb gardens, covered outdoor dining deck and poolside patio.
Secluded solar heated black bottom pool is slipped into the landscape
for refreshing dips. Off the beaten path up a canyon in the popular
Westside community of Brentwood, tucked between Pacific Palisades, Santa
Monica and Bel-Air. Easy access to hiking, the ocean, shopping and
eating in Brentwood, Santa Monica...

|
| ROOMS: Den,Dining Area,Entry,Living,Master Bedroom |
| OCC/SHOW: 24-hr Notice,Call LA 1,Listing Agent Accompanies |
OH:
05/04/2014 (2:00PM-5:00PM)
|
| LP: $1,525,000 |
DOM/CDOM: 40/40 |
LD: 03/24/2014 |
|
OLP: $1,525,000 |
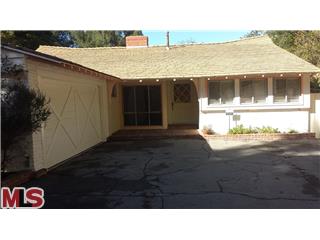
|
RES-SFR:
12701 MULHOLLAND DR , BEVERLY HILLS ,CA
90210
|
MLS#: 14-743777 |
LP: $1,399,000
|
| AREA: (2)Beverly Hills Post Office |
STATUS:
A
|
VIEW: Yes |
MAP:
 562/E7
562/E7
|
| STYLE: Cottage |
YB: 1956 |
BR: 2 |
BA: 2.00 (1 1 0 0) |
| APN:
2385-023-005
|
ZONE: LARE40 |
HOD: |
STORIES: 1 |
APX SF: 1,712/AS |
| LSE: |
GH: N/A |
POOL: No |
APX LDM: |
APX LSZ: 27,558/AS |
| LOP: |
PUD: |
FIREPL: |
PKGT: |
PKGC: |
|
DIRECTIONS: N. of Sunset to Mulholland; W. of Coldwater Canyon on private drive
|
REMARKS: ****BOM, buyer unable to perform**** The
wonderful ambiance of this cottage is enhanced by lovely grounds and
pool. Prime, secluded area and good lot footage make for a property
ready to update or expand.

|
| ROOMS: Breakfast Area,Center Hall,Den,Dining,Living,Master Bedroom,Patio Covered,Patio Open,Service Entrance,Walk-In Closet |
| OCC/SHOW: Call LA 1,Listing Agent Accompanies |
OH:
05/04/2014 (2:00PM-5:00PM)
|
| LP: $1,399,000 |
DOM/CDOM: 52/52 |
LD: 03/12/2014 |
|
OLP: $1,399,000 |
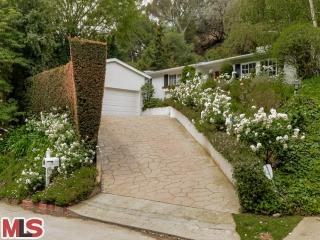
|
RES-SFR:
2261 BOWMONT DR , BEVERLY HILLS ,CA
90210
|
MLS#: 14-756639 |
LP: $1,295,000
|
| AREA: (2)Beverly Hills Post Office |
STATUS:
A
|
VIEW: Yes |
MAP:
 592/G3
592/G3
|
| STYLE: Other |
YB: 1954 |
BR: 3 |
BA: 3.00 (2 0 1 0) |
| APN:
4388-010-020
|
ZONE: LARE15 |
HOD: |
STORIES: 1 |
APX SF: 1,990/AS |
| LSE: |
GH: N/A |
POOL: No |
APX LDM: |
APX LSZ: 21,286/AS |
| LOP: |
PUD: |
FIREPL: |
PKGT: |
PKGC: |
|
DIRECTIONS: Coldwater Canyon to Cherokee to Bowmont.
|
REMARKS: North of Sunset in prime BHPO! This is
the home you have been waiting for! Feel right at home in this charming
home on lower Bowmont with two car garage. This tranquil and serene 3
bedroom 2.5 bath home is surrounded by lush greens, beautiful landscape
& mountains. It is the perfect retreat right in the middle of the
city. Very open floor plan with attention to detail. Drive up the
finished stoned driveway and see the house for yourself. Beautiful
hardwood floors, formal dining room, fireplace, eat-in kitchen with a
sky light, newer appliances and paint. The entire home is very light and
bright with many skylights bringing in the sunshine. Minutes from the
heart of Beverly Hills. Truly a must see! First showing will be at this
Sunday's open house 2-5pm!

|
| ROOMS: Breakfast Bar,Dining,Master Bedroom,Powder |
| OCC/SHOW: 24-hr Notice |
OH:
05/04/2014 (2:00PM-5:00PM)
|
| LP: $1,295,000 |
DOM/CDOM: 7/7 |
LD: 04/26/2014 |
|
OLP: $1,295,000 |
|
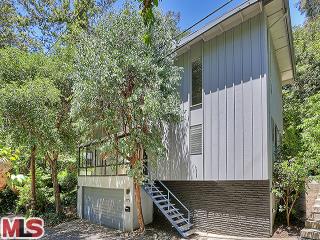
|
RES-SFR:
9809 YOAKUM DR , BEVERLY HILLS ,CA
90210
|
MLS#: 14-753953 |
LP: $929,000
|
| AREA: (2)Beverly Hills Post Office |
STATUS:
A
|
VIEW: Yes |
MAP:
 592/C3
592/C3
|
| STYLE: Mid-Century |
YB: 1961 |
BR: 2 |
BA: 2.00 (2 0 0 0) |
| APN:
4383-004-031
|
ZONE: LARE15 |
HOD: |
STORIES: 2 |
APX SF: 1,400/VN |
| LSE: |
GH: N/A |
POOL: No |
APX LDM: |
APX LSZ: 14,465/VN |
| LOP: |
PUD: |
FIREPL: |
PKGT: |
PKGC: |
|
DIRECTIONS: Benedict Canyon Dr to Yoakum
|
REMARKS: Tucked away on an incredibly private and
tranquil street right off of Benedict Canyon Drive sits this wonderful
Mid-Century 2 bedroom, 1.5 bath home. Just minutes away to Downtown
Beverly Hills, this amazing location could not be more desirable at this
fantastic price. Step inside and be immediately impressed by the
exposed wood beam high ceiling in the spacious living room. The
Dining/Liv.Room areas feature gorgeous wood floors, adecorative
fireplace plus sliding glass doors that open onto your private outdoor
space. The kitchen has granite counters, newer appliances plus an eat in
breakfast area. Both upstairs bedrooms also enjoy exposed wood beam
ceilings and tons of closet space while the Master bedroom has a balcony
that overlooks the verdant views of the mature landscape. The home
office with side entrance is perfect for working from home and gets
great morning light. A feature filled property surrounded by million
dollar homes. Check website for Open House Schedule

|
| ROOMS: Breakfast Area,Den/Office,Dining,Living,Patio Open |
| OCC/SHOW: 24-hr Notice,Call LA 1,Listing Agent Accompanies |
OH:
05/04/2014 (2:00PM-4:00PM)
|
| LP: $929,000 |
DOM/CDOM: 12/12 |
LD: 04/21/2014 |
|
OLP: $929,000 |
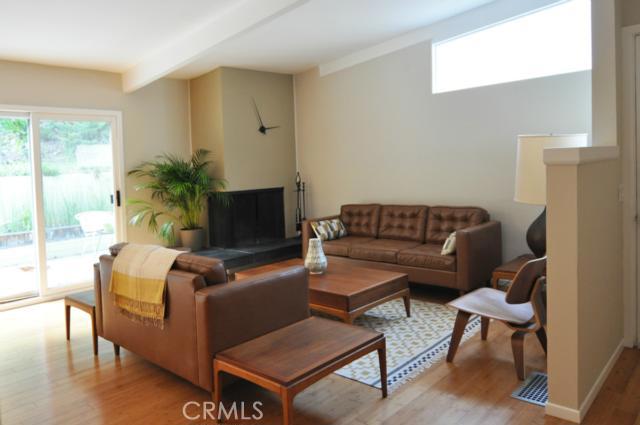
|
RES-SFR:
1799 North Beverly Glen Boulevard , Los Angeles ,CA
90077
|
MLS#: PW14042156MR |
LP: $799,000
|
| AREA: (4)Bel Air - Holmby Hills |
STATUS:
A
|
VIEW: Yes |
MAP:

|
| STYLE: |
YB: 1957 |
BR: 3 |
BA: 2.00 (2 0 0 0) |
| APN:
4371-004-018
|
ZONE: |
HOD: $0.00 |
STORIES: |
APX SF: 1,216/PR |
| LSE: No |
GH: N/A |
POOL: No |
APX LDM: |
APX LSZ: 18,459/PR |
| LOP: |
PUD: |
FIREPL: |
PKGT: 2 |
PKGC: |
|
DIRECTIONS:
|
REMARKS: Classic, mid-century post and beam home
in Beverly Glen. Featuring an open floor plan that is perfect for
entertaining, this home has been tastefully updated, while preserving
its original architectural details. Beautiful walnut cabinets,
caesarstone countertops, high beamed ceilings, and carbonized bamboo
floors throughout. Remodeled kitchen, bathrooms, and newer HVAC system.
Off street covered parking and large storage room on ground level. This
home is move-in ready. Deep 18,000+ sq. ft. lot. Enjoy the lush scenery
from the back patio, and keep your eyes out for visiting deer. Located
in the coveted Warner Elementary school district. Prime location offers
easy access to UCLA, the Westside, Valley, and Downtown LA.

|
| ROOMS: |
| OCC/SHOW: Appointment Only |
OH:
05/04/2014 (2:00PM-5:00PM)
|
| LP: $799,000 |
DOM/CDOM: 64/64 |
LD: 02/28/2014 |
|
OLP: $799,000 |
























No comments:
Post a Comment
hang in there. modernhomeslosangeles just needs a quick peek before uploading your comment. in the meantime, have a modern day!