 |
| 3584 Multiview Dr, Cahuenga Pass - Haverson Residence No. 1, Buff, Straub and Hensman, architects - $1,795,000 |
There are 23 single-family mid-century modern open house listings for May 4 in the zip code areas of 90068, 90027, 90039, 90026, 90041 and
90065 including the areas of Hollywood Hills-East, Outpost, Cahuenga
Pass,
Beachwood Canyon, The Oaks, Los Feliz, Franklin Hills, Silver Lake,
Eagle Rock,
Glassell Park and
Mount
Washington. There are 2 new listings open tomorrow for
viewing.
The weather forecast is calling for sunny skies with highs in the mid 70s. Sunset is at 7:40pm.
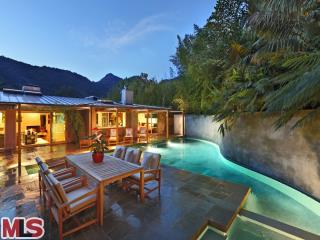
|
RES-SFR:
5524 GREEN OAK DR , LOS ANGELES ,CA
90068
|
MLS#: 14-736809 |
LP: $2,395,000
|
| AREA: (22)Los Feliz |
STATUS:
A
|
VIEW: Yes |
MAP:
 593/H2
593/H2
|
| STYLE: Mid-Century |
YB: 1957 |
BR: 3 |
BA: 4.00 (3 0 1 0) |
| APN:
5580-030-019
|
ZONE: LARE15 |
HOD: |
STORIES: 2 |
APX SF: 2,964/OW |
| LSE: No |
GH: N/A |
POOL: No |
APX LDM: |
APX LSZ: 12,243/AS |
| LOP: |
PUD: |
FIREPL: 2 |
PKGT: 4 |
PKGC: 2 |
|
DIRECTIONS: North on Canyon Drive from Franklin
Ave, right on Spring Oak Dr, left on Park Oak Dr, right on Green Oak Dr,
to end of cul-de-sac
|
REMARKS: Seeing this BEAUTIFUL cul-de-sac home
from the street, one would never guess what was beyond the mature
tropical foliage. As seen on the AIA tour, this 1957 Mid-Century Modern
was thoughtfully remodeled from the studs up with a "Contemporary
Balinese" flair. Smart home technology combined with top of the line
finishes make this not just a home, but an experience. Open floor plan
with vaulted ceilings, accent lighting, and an 800 gallon aquarium upon
entry all lead you to a resort style backyard with pool, spa,
waterfalls, and a koi pond. Gorgeous master with spa-like bath and HUGE
walk-in closet. Extreme privacy and tranquility with gorgeous verdant
canyon views, a bonus room/office, and custom built-ins make this home a
must see!

|
| ROOMS: Bonus,Breakfast
Area,Breakfast Bar,Den,Den/Office,Dining,Entry,Family,Guest-Maids
Quarters,Library/Study,Living,Master Bedroom,Office,Patio
Open,Powder,Study,Study/Office,Two Masters,Walk-In Closet |
| OCC/SHOW: 24-hr Notice,Alarm on Property,Call LA 1,Do Not Contact Occupant |
OH:
05/04/2014 (2:00PM-5:00PM)
|
| LP: $2,395,000 |
DOM/CDOM: 80/80 |
LD: 02/12/2014 |
|
OLP: $2,395,000 |
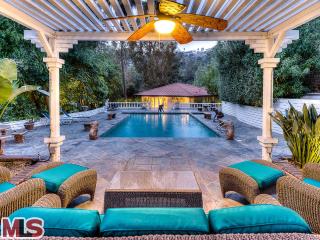
|
RES-SFR:
2340 OUTPOST DR , LOS ANGELES ,CA
90068
|
MLS#: 14-745023 |
LP: $2,300,000
|
| AREA: (3)Sunset Strip - Hollywood Hills West |
STATUS:
A
|
VIEW: Yes |
MAP:
 593/D2
593/D2
|
| STYLE: Spanish |
YB: 1955 |
BR: 4 |
BA: 4.00 (2 1 1 0) |
| APN:
5549-010-002
|
ZONE: LARE15 |
HOD: |
STORIES: 1 |
APX SF: 2,739/VN |
| LSE: |
GH: N/A |
POOL: No |
APX LDM: |
APX LSZ: 48,357/OT |
| LOP: |
PUD: |
FIREPL: 1 |
PKGT: 4 |
PKGC: 2 |
|
DIRECTIONS: North of Franklin and South of Mulholland
|
REMARKS: Over an acre of land in celebrity
studded Outpost Estates including 2 addresses & 3 APN's- 2340
Outpost Drive and 2332 Malaga Rd. APN #'s (5549-010-001, 5549-010-002,
5549-011-023) Endless possibilities- Perched above Outpost Drive,
located in the Hollywood Hills, sits this walled and gated 4-bedroom,
3.5-bathroom home. It has a long driveway and is sited on 3 phenomenal
lots (approx. 48,357 sq. ft.) of lush, park-like grounds with a huge
pool and spa. Gated for maximum seclusion and perfect for entertaining,
this one-story home is approx. 2,700+ sq. ft. There is a large open
eat- in kitchen with center-island and stainless steel appliances, that
opens to the romantic backyard with tall trees and views of Runyon
Canyon. Must See!

|
| ROOMS: Dining Area,Entry,Family,Master Bedroom,Patio Covered,Patio Open,Other |
| OCC/SHOW: 24-hr Notice |
OH:
05/04/2014 (1:00PM-4:00PM)
|
| LP: $2,300,000 |
DOM/CDOM: 45/45 |
LD: 03/19/2014 |
|
OLP: $2,695,000 |
|
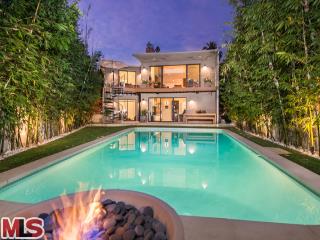
|
RES-SFR:
2330 INVERNESS AVE , LOS ANGELES ,CA
90027
|
MLS#: 14-735871 |
LP: $2,295,000
|
| AREA: (22)Los Feliz |
STATUS:
A
|
VIEW: Yes |
MAP:
 594/A2
594/A2
|
| STYLE: Modern |
YB: 1949 |
BR: 4 |
BA: 4.00 (4 0 0 0) |
| APN:
5588-027-025
|
ZONE: LARS |
HOD: |
STORIES: 2 |
APX SF: 2,757/OW |
| LSE: No |
GH: None |
POOL: Yes |
APX LDM: |
APX LSZ: 7,865/AS |
| LOP: No |
PUD: No |
FIREPL: 2 |
PKGT: |
PKGC: 2 |
|
DIRECTIONS: Los Feliz Blvd. - North on Hillhurst - Right on Inverness
|
REMARKS: This mid-century modern has just
completed a comprehensive year-long renovation that has resulted in a
clean-lined, contemporary living space. The open floorplan is flooded
with light and warmed by the rich tones of the wood, tile and stone
finishes. Walls of glass open to a huge swimmer's pool and outdoor
entertaining areas for dining and lounging. The yard is ringed in
bamboo for privacy and features wonderful lighting and a firepit for the
cold nights. The home sits down a private driveway, immediately
revealing the standing-seam metal roof and simple modern lines of the
structure. The large pivoting front door opens to a generous entry hall
that sits adjacent to the main entertaining space with living, dining,
fireplace and wonderful cooks kitchen with Viking & stunning
finishes. There are a total of four large bedrooms and baths. The
master opens directly to the yard and pool and features a fireplace,
full-width walk-in closet and exquisite bath.

|
| ROOMS: Breakfast Bar,Dining Area,Formal Entry,Great Room,Master Bedroom,Patio Open,Walk-In Closet |
| OCC/SHOW: Appointment w/List. Office |
OH:
05/04/2014 (2:00PM-5:00PM)
|
| LP: $2,295,000 |
DOM/CDOM: 85/85 |
LD: 02/07/2014 |
|
OLP: $2,295,000 |
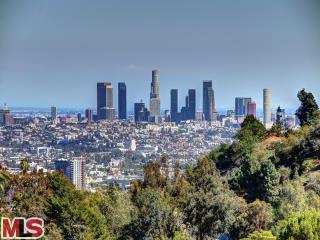
|
RES-SFR:
7229 SENALDA RD , LOS ANGELES ,CA
90068
|
MLS#: 14-750869 |
LP: $2,195,000
|
| AREA: (3)Sunset Strip - Hollywood Hills West |
STATUS:
A
|
VIEW: Yes |
MAP:
 593/D2
593/D2
|
| STYLE: Post & Beam |
YB: 1962 |
BR: 3 |
BA: 3.00 (3 0 0 0) |
| APN:
5572-033-003
|
ZONE: LARE15 |
HOD: |
STORIES: 2 |
APX SF: 2,337/VN |
| LSE: |
GH: N/A |
POOL: Yes |
APX LDM: |
APX LSZ: 8,298/VN |
| LOP: |
PUD: |
FIREPL: |
PKGT: |
PKGC: |
|
DIRECTIONS: Outpost drive to Senalda. Left on private road.
|
REMARKS: EXTRAORDINARY OFFERING! FIRST TIME ON
THE MARKET IN OVER 40 YEARS. SITED ON A PRIVATE ROAD IN THE HEART OF
CELEBRITY OWNED MULTI-MILLION DOLLAR ESTATES. THIS WONDERFUL POST AND
BEAM HOME FEATURES EXPLOSIVE HEAD-ON CITY VIEWS. AN AMAZING LIVING ROOM
WITH FLOOR TO CEILING GLASS FOR MORE SPECTACULAR AND SEAMLESS
WRAP-AROUND VIEWS. TREMENDOUS PRIVACY AND TRANQUILITY. THE KITCHEN HAS A
CENTER ISLAND THAT OPENS ON TO THE DEN. HARDWOOD FLOORS AND A FLOATING
STAIRWAY. LARGE MASTER WITH SLIDING GLASS DOORS LEADING OUT TO AN ART
DECO INSPIRED POOL. EXPANSIVE DECKING AND A GRASSY YARD. THERE ARE
ENDLESS POSSIBILITIES HERE.

|
| ROOMS: Breakfast Bar,Center Hall,Den,Dining Area,Entry,Living,Master Bedroom,Patio Open |
| OCC/SHOW: Listing Agent Accompanies |
OH:
05/04/2014 (2:00PM-5:00PM)
|
| LP: $2,195,000 |
DOM/CDOM: 26/26 |
LD: 04/07/2014 |
|
OLP: $2,195,000 |
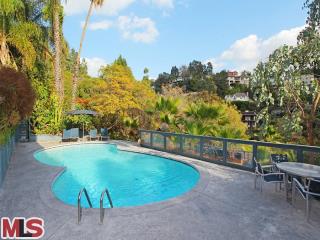
|
RES-SFR:
5692 HOLLY OAK DR , LOS ANGELES ,CA
90068
|
MLS#: 14-735619 |
LP: $1,895,000
|
| AREA: (22)Los Feliz |
STATUS:
A
|
VIEW: Yes |
MAP:
 593/H3
593/H3
|
| STYLE: Contemporary |
YB: 1953 |
BR: 3 |
BA: 2.00 (1 1 0 0) |
| APN:
5587-007-015
|
ZONE: LARE11 |
HOD: |
STORIES: 2 |
APX SF: 2,172/VN |
| LSE: No |
GH: None |
POOL: Yes |
APX LDM: 99x108/VN |
APX LSZ: 10,534/VN |
| LOP: No |
PUD: No |
FIREPL: 1 |
PKGT: 2 |
PKGC: 2 |
|
DIRECTIONS: Franklin, North on Van Ness continue to Briarcliff, Left on Verde Oak, sharp Left on Holly Oak
|
REMARKS: Don't miss this quintessential
mid-century modern in the highly coveted celebrity enclave of Los Feliz
Oaks now priced at an AMAZING value for these views and refreshing pool.
Expansive canyon and city light views take your breath away from the
moment you enter. Start your day on the dreamy outdoor breakfast deck in
the sky. Clean lines and updates include luxurious Carrera marble
counters in the kitchen with exquisite glass Italian subway tile
backsplash and top-of-the-line stainless steel appliances. Walker Zanger
tiles are in the master bathroom with separate spa-like rain tub and
shower plus double sinks. The epitome of the classic L.A. indoor-outdoor
lifestyle with a spacious deck off the family room to the hot tub, BBQ
island and a resort-like pool and cabana. Expansive views from the great
room and master bedroom. The two-car garage has direct same-level
access. Very easy to show.

|
| ROOMS: Cabana,Dining Area,Family,Living,Master Bedroom,Separate Family Room,Walk-In Closet |
| OCC/SHOW: Call LA 1 |
OH:
05/04/2014 (2:00PM-5:00PM)
|
| LP: $1,895,000 |
DOM/CDOM: 85/85 |
LD: 02/07/2014 |
|
OLP: $2,000,000 |
|

|
RES-SFR:
5625 Park Oak Place , Los Feliz ,CA
90068
|
MLS#: SR14031741CN |
LP: $1,860,000
|
| AREA: (22)Los Feliz |
STATUS:
A
|
VIEW: Yes |
MAP:

|
| STYLE: Modern |
YB: 1953 |
BR: 3 |
BA: 3.00 (2 0 1 0) |
| APN:
5580-029-014
|
ZONE: LARE15 |
HOD: $0.00 |
STORIES: 1 |
APX SF: 2,200/BL |
| LSE: No |
GH: N/A |
POOL: No |
APX LDM: |
APX LSZ: 13,071/PR |
| LOP: |
PUD: |
FIREPL: |
PKGT: 4 |
PKGC: |
|
DIRECTIONS: N - Franklin, E of Canyon Dr, Rt on Spring Oak & Rt on Park Oak Dr. & Lft on Park Oak Pl.
|
REMARKS: Exclusive "Los Feliz Oaks" Gated Estate
w/total privacy & seclusion on Cul De Sac Street. Newly remodeled
& expanded to approx. 2,200 SF Mid Century 1-story Modern.
Beautiful views from every room plus canyon breeze. Wonderful open
floor plan ideal for entertaining. Light bright & Airy. Renovated
to perfection, "A real Stunner" with exquisite finishes & attention
to detail. Gorgeous Built-in kitchen with custom glass tile &
granite, beautiful maple cabinets & stainless appliances + breakfast
bar. Huge master suite w/walk-in closet, beautiful master bath
w/separate spa tub & sep shower plus custom marble & glass tile
finishes. Gorgeous Engineered Maple Hardwood flooring throughout. Big
wood burning fire place, recessed lighting, dual Payne windows, copper
plumbing, new electrical & HVAC plus security system. Lush
landscaped grounds w/walking paths, waterfall, mature trees, all provide
a peaceful & tranquil setting. Living Room & Den opens to
large rear brick patio great for entertaining. Big 2 car garage +
parking for approx. 8 cars. Minutes to Hollywood, Studios, Shopping
& Fine Dining. A Hollywood Beauty ideal for Celebrities looking for
Seclusion & Privacy. Great Feng Shui! Design Plan for New Pool &
Spa Included! One of a kind! Hurry won't last!

|
| ROOMS: Breakfast Bar |
| OCC/SHOW: Call LA 1,Call Listing Office |
OH:
05/04/2014 (1:00PM-4:00PM)
|
| LP: $1,860,000 |
DOM/CDOM: 78/78 |
LD: 02/14/2014 |
|
OLP: $2,899,999 |
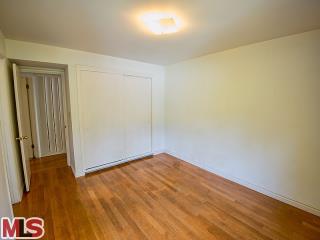
|
RES-SFR:
2576 ABERDEEN AVE , LOS ANGELES ,CA
90027
|
MLS#: 14-755107 |
LP: $1,799,000
|
| AREA: (22)Los Feliz |
STATUS:
A
|
VIEW: Yes |
MAP:
 594/A2
594/A2
|
| STYLE: Mid-Century |
YB: 1955 |
BR: 3 |
BA: 4.00 (3 1 0 0) |
| APN:
5588-031-009
|
ZONE: LARE11 |
HOD: |
STORIES: 1 |
APX SF: 2,774/OT |
| LSE: |
GH: Att'd |
POOL: Yes |
APX LDM: |
APX LSZ: 18,290/AS |
| LOP: |
PUD: |
FIREPL: 2 |
PKGT: |
PKGC: 2 |
|
DIRECTIONS: North of Los Feliz Blvd, turn right going East on the 2nd Aberdeen entrance
|
REMARKS: Sited on one of the most important
streets in Los Feliz. This gated drive-on estate is a prime opportunity
for a remodel or to build a dream home. Located 3 lots east from the
highest recorded sale in The MLS, this 2,774 sq. ft. home features 3
bedrooms, 4 bathrooms, pool, and a lower level guest quarters all
located on an approx. 18,000 sq. ft. lot.

|
| ROOMS: Bar,Bonus,Breakfast,Breakfast
Area,Breakfast Bar,Cabana,Center Hall,Den,Den/Office,Dining
Area,Dressing Area,Entry,Family,Formal Entry,Guest-Maids
Quarters,Living,Master Bedroom,Office,Pantry,Patio Covered,Patio
Open,Powder,Rec Room,Service Entrance,Utility,Walk-In Closet,Other |
| OCC/SHOW: 48-hr Notice,Agent or Owner to be Present,Call LA 1,Other,Restricted Access |
OH:
05/04/2014 (2:00PM-5:00PM)
|
| LP: $1,799,000 |
DOM/CDOM: 8/8 |
LD: 04/25/2014 |
|
OLP: $1,799,000 |
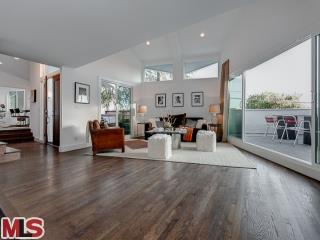
|
RES-SFR:
4153 CROMWELL AVE , LOS ANGELES ,CA
90027
|
MLS#: 14-753279 |
LP: $1,795,000
|
| AREA: (22)Los Feliz |
STATUS:
A
|
VIEW: Yes |
MAP:
 594/B2
594/B2
|
| STYLE: Architectural |
YB: 1966 |
BR: 3 |
BA: 4.00 (4 0 0 0) |
| APN:
5592-019-047
|
ZONE: LARS |
HOD: |
STORIES: 2 |
APX SF: 2,784/VN |
| LSE: |
GH: Att'd |
POOL: No |
APX LDM: |
APX LSZ: 9,737/VN |
| LOP: |
PUD: |
FIREPL: |
PKGT: 2 |
PKGC: 2 |
|
DIRECTIONS: North of Los Feliz Blvd. @ Nella Vista
|
REMARKS: Form, function and style blend
effortlessly in this sublime thoughtfully renovated Architectural
Mid-Century modern home sited in prime Los Feliz. Abundant natural
light, walls of windows and open plan living are just a few hallmarks of
this one-of-a-kind home that defines modernist living. New chef's
kitchen with stainless appliances flows freely to living and dining
areas allowing for seamless entertaining with guest and family flowing
out to multiple decks and the flat grassy private yard. Soak in the tub
and take in the city views in the stunning master suite. Separate
guest quarters allows for visitors or in-laws to have their own space.
Own a piece of history on one of Los Feliz' most renowned streets.

|
| ROOMS: Den/Office,Dining Area,Living |
| OCC/SHOW: Call LA 1,Call LA 2,Call LA 3 |
OH:
05/04/2014 (2:00PM-5:00PM)
|
| LP: $1,795,000 |
DOM/CDOM: 17/85 |
LD: 04/16/2014 |
|
OLP: $1,795,000 |
|
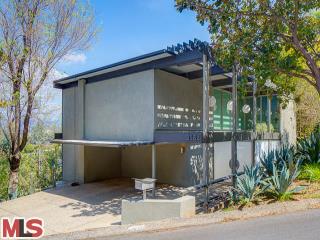
|
RES-SFR:
3584 MULTIVIEW DR , LOS ANGELES ,CA
90068
|
MLS#: 14-748975 |
LP: $1,795,000
|
| AREA: (3)Sunset Strip - Hollywood Hills West |
STATUS:
A
|
VIEW: Yes |
MAP:
 563/B7
563/B7
|
| STYLE: Mid-Century |
YB: 1959 |
BR: 4 |
BA: 4.00 (3 0 1 0) |
| APN:
2425-016-003
|
ZONE: LARE40 |
HOD: |
STORIES: 3 |
APX SF: 2,816/VN |
| LSE: No |
GH: N/A |
POOL: No |
APX LDM: |
APX LSZ: 13,890/VN |
| LOP: No |
PUD: No |
FIREPL: 1 |
PKGT: |
PKGC: |
|
DIRECTIONS: Laurel Canyon to Mulholland east to Multiview or Cahuenga to Broadlawn to Multiview
|
REMARKS: THE HALVERSON RESIDENCE #1, BUFF,
STRAUB, & HENSMAN ARCHITECTS, 1959. Restored and thoughtfully
upgraded, this three-story mid-century home features an open kitchen,
dining and living area with terrazzo floors, a suspended rotating
fireplace and picture windows that lead to covered decks with extended
living space and dramatic views. A large master suite, an office, and 2
additional bedrooms share the same spectacular design and outlook. Lower
level with separate family room, studio or guest suite, private deck
and spa completes this architectural gem.

|
| ROOMS: Dining Area,Living,Master Bedroom,Office,Powder |
| OCC/SHOW: Appointment w/List. Office,Listing Agent Accompanies |
OH:
05/04/2014 (2:00AM-5:00PM)
|
| LP: $1,795,000 |
DOM/CDOM: 32/32 |
LD: 04/01/2014 |
|
OLP: $1,795,000 |

|
RES-SFR:
7009 Senalda Road , Los Angeles ,CA
90068
|
MLS#: SR14069043CN |
LP: $1,699,999
|
| AREA: (3)Sunset Strip - Hollywood Hills West |
STATUS:
A
|
VIEW: Yes |
MAP:

|
| STYLE: Other |
YB: 1958 |
BR: 5 |
BA: 4.00 (2 1 1 0) |
| APN:
5549-010-019
|
ZONE: |
HOD: $0.00 |
STORIES: |
APX SF: 2,884/PR |
| LSE: No |
GH: N/A |
POOL: No |
APX LDM: |
APX LSZ: 19,340/PR |
| LOP: |
PUD: |
FIREPL: |
PKGT: 2 |
PKGC: |
|
DIRECTIONS: NORTH OF FRANKLIN AVENUE, WESTHOLLYWOOD FREEWAY.
|
REMARKS: PROBATE AUCTION!!! NO COURT
CONFIRMATION!!! 2 STORY TRADITIONAL 5 BEDROOM, 3? BATHROOM ((2) FULL,
(1)?, (1) ? BATH) HOME IN THE VERY DESIRABLE OUTPOST ESTATES AREA OF LOS
ANGELES. THE HOUSE FEATURES A WOOD BEAM CEILING LIVING ROOM WITH
FIREPLACE & DEN. WOOD FLOORS. KITCHEN WITH DISHWASHER, GRANITE
COUNTER TOPS & BREAKFAST AREA. THE MAIN FLOOR HAS 2 BEDROOMS WITH A ?
BATH BETWEEN THEM AND WALK IN CLOSET. GUEST POWDER ROOM. 2ND FLOOR HAS A
MASTER BEDROOM WITH FIREPLACE & LARGE WALK IN CLOSET. MASTER BATH
WITH SPA TUB, STEAM SHOWER, 2 SINKS & TILE FLOOR. THERE ARE 2
ADDITIONAL BEDROOMS + 1 FULL BATH ON THE UPPER FLOOR ALONG WITH A
LAUNDRY ROOM WITH WASHER/DRYER HOOKUP. ELEVATOR FROM MAIN FLOOR TO
ATTACHED GARAGE. ELECTRIC GARAGE OPENER. ALARM SYSTEM. CENTRAL DUEL ZONE
HEATING & AIR CONDITIONING. FRENCH DOORS ON THE MAIN FLOOR LEAD TO A
BEAUTIFULLY LANDSCAPED OUTDOOR PATIO. ADDITIONAL UPPER LEVEL OUTDOOR
PATIO WITH FABULOUS VIEWS. FRUIT TREES & IRRIGATION SYSTEM. GREAT
FAMILY HOME. CLOSE TO SHOPPING, ENTERTAINMENT & HOLLYWOOD FREEWAY.

|
| ROOMS: Family,Living |
| OCC/SHOW: Call Listing Office,Other |
OH:
05/04/2014 (11:00AM-2:00PM)
|
| LP: $1,699,999 |
DOM/CDOM: 29/29 |
LD: 04/04/2014 |
|
OLP: $1,699,999 |
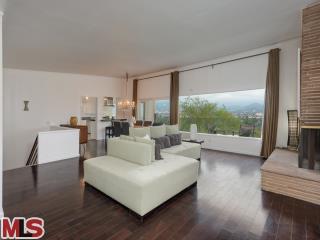
|
RES-SFR:
3672 HOLBORO DR , LOS ANGELES ,CA
90027
|
MLS#: 14-739903 |
LP: $1,689,000
|
| AREA: (22)Los Feliz |
STATUS:
A
|
VIEW: Yes |
MAP:
 594/C2
594/C2
|
| STYLE: Mid-Century |
YB: 1954 |
BR: 4 |
BA: 3.00 (3 0 0 0) |
| APN:
5592-006-016
|
ZONE: LAR1 |
HOD: |
STORIES: 1 |
APX SF: 3,324/OW |
| LSE: |
GH: N/A |
POOL: Yes |
APX LDM: |
APX LSZ: 8,331/VN |
| LOP: |
PUD: |
FIREPL: |
PKGT: 2 |
PKGC: |
|
DIRECTIONS: North of Los Feliz Blvd at Griffith Park; left on Holboro Dr.
|
REMARKS: Eco-friendly zeriscaping, w its array of
native vegetation & vibrant colors, sets the stage for this Mid
Century tour de force located in the desirable hills above Los Feliz
Blvd. Set on a generous lot w views from Silver Lake to the crisp
mountains above Glendale, no stone was left unturned in this timeless
gem. The home's entry opens to a dining & large living room w
fireplace, hardwood floors & large glass sliders that showcase
sweeping vistas and open to a balcony w seating areas. Not to be
outdone, the eat-in kitchen,w its gleaming white cabinets, is the
perfect gathering spot for family & guests & has spectacular
views of its own. The home is comprised of 4 generously sized bedrooms,
including lower & upper level master suites with gorgeous spa
baths, opening to patios with equally stunning views. 2 additional
bedrooms & a free form pool deck w unfinished cabana round out the
presentation. Dual Zone Central HVAC, Franklin Elementary School make
this an offer hard to resist.

|
| ROOMS: Breakfast Area,Dining Area,Family,Living |
| OCC/SHOW: Appointment w/List. Office |
OH:
05/04/2014 (2:00PM-5:00PM)
|
| LP: $1,689,000 |
DOM/CDOM: 64/64 |
LD: 02/28/2014 |
|
OLP: $1,749,000 |
|
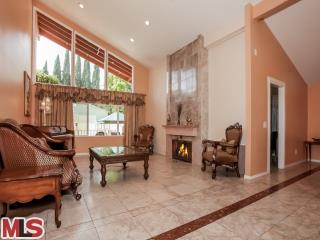
|
RES-SFR:
3421 HUXLEY ST , LOS ANGELES ,CA
90027
|
MLS#: 14-746103 |
LP: $1,329,000
|
| AREA: (22)Los Feliz |
STATUS:
A
|
VIEW: Yes |
MAP:
 594/C2
594/C2
|
| STYLE: Contemporary |
YB: 1969 |
BR: 5 |
BA: 5.00 (5 0 0 0) |
| APN:
5592-002-017
|
ZONE: LAR1 |
HOD: |
STORIES: 2 |
APX SF: 3,776/OW |
| LSE: No |
GH: Det'd |
POOL: Yes |
APX LDM: |
APX LSZ: 11,115/VN |
| LOP: No |
PUD: |
FIREPL: 1 |
PKGT: 4 |
PKGC: 2 |
|
DIRECTIONS: North of Los Feliz Blvd to Griffith Park Blvd to Huxley St.
|
REMARKS: Two story Contemporary gem above the
boulevard. 3 bedrooms & 3 bathrooms in the main house, 2+2 detached
Guest Quarters with separate gated entrance. The main house has opulent
marble tile flooring. Architectural ceilings let plenty of sunshine
into the soaring living room. Enjoy the view from the master bedroom
balcony overlooking the pool. Imagine yourself entertaining guests in
the den while making your own drinks at the wet bar, and stepping out
onto the patio to enjoy the pool. Fenced in backyard.

|
| ROOMS: Bar,Dining,Dining Area,Entry,Family,Guest House,Living,Patio Open |
| OCC/SHOW: Appointment Only,Call LA 1 |
OH:
05/04/2014 (1:00PM-4:00PM)
|
| LP: $1,329,000 |
DOM/CDOM: 44/183 |
LD: 03/20/2014 |
|
OLP: $1,399,000 |
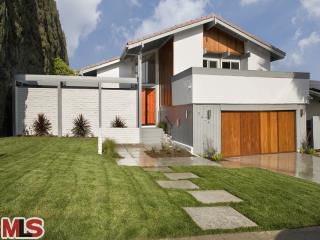
|
RES-SFR:
3424 HUXLEY ST , LOS ANGELES ,CA
90027
|
MLS#: 14-739299 |
LP: $1,299,000
|
| AREA: (22)Los Feliz |
STATUS:
A
|
VIEW: Yes |
MAP:
 594/C2
594/C2
|
| STYLE: Mid-Century |
YB: 1969 |
BR: 3 |
BA: 3.00 (3 0 0 0) |
| APN:
5592-001-015
|
ZONE: LAR1 |
HOD: |
STORIES: 2 |
APX SF: 2,224/AP |
| LSE: |
GH: N/A |
POOL: No |
APX LDM: |
APX LSZ: 9,229/AP |
| LOP: |
PUD: |
FIREPL: |
PKGT: |
PKGC: |
|
DIRECTIONS: Los Feliz Blvd and Huxley St.
|
REMARKS: Exquisitely remodeled 3+3, 2224 sqft.
(per appraiser) Mid Century Modern Los Feliz home on an immense lot with
Spa, Diamond Mangaris decking, and built in Kitchenaid BBQ. Boasting
new walnut hardwood floors throughout this superbly designed home with
beautiful new cabinetry, Quartz countertops, and Italian tile, this home
is a must see. Electrolux and Bertazzoni stainless steel appliances
including separate Refrigerator, Freezer, Dishwasher, Range and
Microwave adorn the vast kitchen while the sweeping and warm floor plan
is ideal for family and entertaining. With Flat Screen TV's, Nest
thermostat and Wireless Security Camera System, fresh electrical and 1
yr new tile roof, this home leaves nothing to the imagination.
Cathedral ceilings, living rm, family rm, entertainment rm, dining rm,
bar area, all new windows, lush orchid garden, multiple seating and
relaxation areas, pool sized back yard, mahogany 2 Car attached garage,
and large balconies off the Master and Guest Bedrooms.

|
| ROOMS: Bonus,Dining,Family,Great Room,Living,Master Bedroom,Walk-In Closet,Other |
| OCC/SHOW: Appointment w/List. Office,Appointment Only |
OH:
05/03/2014 (2:00PM-5:00PM)
|
| LP: $1,299,000 |
DOM/CDOM: 70/70 |
LD: 02/22/2014 |
|
OLP: $1,399,000 |
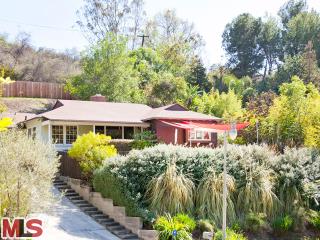
|
RES-SFR:
5516 GREEN OAK DR , LOS ANGELES ,CA
90068
|
MLS#: 14-744451 |
LP: $1,297,000
|
| AREA: (22)Los Feliz |
STATUS:
A
|
VIEW: Yes |
MAP:
 593/H2
593/H2
|
| STYLE: Ranch |
YB: 1950 |
BR: 2 |
BA: 2.00 (2 0 0 0) |
| APN:
5580-030-020
|
ZONE: LARE15 |
HOD: |
STORIES: 1 |
APX SF: 1,534/VN |
| LSE: |
GH: N/A |
POOL: No |
APX LDM: |
APX LSZ: 13,385/VN |
| LOP: |
PUD: No |
FIREPL: 2 |
PKGT: 2 |
PKGC: 2 |
|
DIRECTIONS: Canyon to R Spring Oak L Green Oak vere right all the way to the top.
|
REMARKS: 50's Ranch style property in the Los
Feliz "Oaks". Perched high above the tree lined street at the end of a
quiet cul-de-sac sits this charming property. Enter up a private
driveway, the home is gated for security. Large living room with ample
windows to enjoy the mountain views. A wood burning fireplace and
hardwood floors complete the warmth and charm. Dining area with beamed
ceiling leads to a country style kitchen with breakfast bar, period
linoleum floors and original knotty pined cabinets. 2 large bedrooms
with their own full baths. Step down family room, cork floors and large
floor to ceiling windows let in ample sunlight and another wood burning
fireplace as well. The large 2-car garage with built in storage units
has been converted into a studio/office work space. Lot size is over
13,300 sq/ft per assessor. Amazing property in a sought after
neighborhood. What more could you ask for?

|
| ROOMS: Breakfast Bar,Converted Garage,Den/Office,Dining,Living,Master Bedroom,Patio Covered,Patio Open |
| OCC/SHOW: Call LA 1,Listing Agent Accompanies,Owner |
OH:
05/04/2014 (2:00PM-5:00PM)
|
| LP: $1,297,000 |
DOM/CDOM: 50/50 |
LD: 03/14/2014 |
|
OLP: $1,297,000 |
|
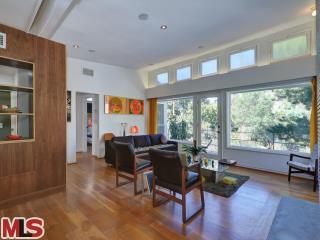
|
RES-SFR:
3825 SHANNON RD , LOS ANGELES ,CA
90027
|
MLS#: 14-731391 |
LP: $1,295,000
|
| AREA: (22)Los Feliz |
STATUS:
A
|
VIEW: Yes |
MAP:
 594/C1
594/C1
|
| STYLE: Mid-Century |
YB: 1950 |
BR: 4 |
BA: 3.00 (3 0 0 0) |
| APN:
5592-011-035
|
ZONE: LAR1 |
HOD: |
STORIES: 2 |
APX SF: 2,446/VN |
| LSE: |
GH: N/A |
POOL: No |
APX LDM: |
APX LSZ: 7,173/VN |
| LOP: |
PUD: |
FIREPL: |
PKGT: |
PKGC: |
|
DIRECTIONS: Los Feliz (North) Griffith Park (North) to Shannon Rd.
|
REMARKS: Midcentury meets moderne in this truly
unique Los Feliz stunner. This beautifully restored home has been
updated from top to bottom. Painstaking attention to detail was taken
in the design and execution by Michael Pinto Design Principal at Osborn.
The interior detailing is augmented by the 180-degree of Griffith Park
canyon views. The modern styling combined with the natural beauty
brought in by high clerestory windows produces a calming sanctuary in
the middle of the city. Features include newer electrical, insulation,
roof, deck, walnut cabinets & wall paneling, wide-plank white oak
flooring, tankless water heater, wired for sound, abundant outdoor
spaces for entertaining, room for a pool, ample storage as well as 2
fireplaces & more. This house truly has too many features to list
& must be seen in person to be appreciated.

|
| ROOMS: Den/Office |
| OCC/SHOW: Appointment Only |
OH:
05/04/2014 (2:00PM-5:00PM)
|
| LP: $1,295,000 |
DOM/CDOM: 98/130 |
LD: 01/21/2014 |
|
OLP: $1,349,000 |
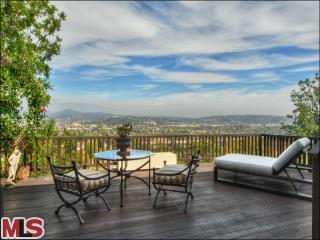
|
RES-SFR:
3676 AMESBURY RD , LOS ANGELES ,CA
90027
|
MLS#: 14-746319 |
LP: $1,195,000
|
| AREA: (22)Los Feliz |
STATUS:
A
|
VIEW: Yes |
MAP:
 594/B2
594/B2
|
| STYLE: Contemporary |
YB: 1954 |
BR: 3 |
BA: 4.00 (3 0 1 0) |
| APN:
5592-009-028
|
ZONE: LAR1 |
HOD: |
STORIES: 2 |
APX SF: 1,956/VN |
| LSE: No |
GH: N/A |
POOL: No |
APX LDM: |
APX LSZ: 6,507/VN |
| LOP: No |
PUD: |
FIREPL: |
PKGT: 2 |
PKGC: |
|
DIRECTIONS: From Los Feliz Blvd: go north up the hill: take Lowry or Griffith Park Blvd, left on Amesbury
|
REMARKS: This contemporary style home with a
touch of Asian flair. 3 bedrooms (all comes with own full bath), 3.5
baths, 2000 sfqt. VIEW, VIEW & VIEW from each bedroom suite, &
living, dining, kitchen. Hardwood floor through out, updated kitchen,
living & dining area is open floor plan with high ceiling, Large
deck great for outdoor entertaining, every bedroom with French doors
lead to the deck with VIEW, This is breath taking to wake up to & at
night from the SWEEPING VIEW! Turn key in, A MUST SEE!

|
| ROOMS: Dining |
| OCC/SHOW: Appointment w/List. Office |
OH:
05/04/2014 (2:00PM-5:00PM)
|
| LP: $1,195,000 |
DOM/CDOM: 43/43 |
LD: 03/21/2014 |
|
OLP: $1,195,000 |
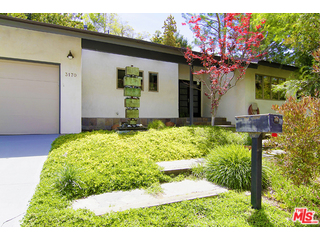
|
RES-SFR:
3170 N BEACHWOOD DR , LOS ANGELES ,CA
90068
|
MLS#: 14-756047 |
LP: $1,150,000
|
| AREA: (30)Hollywood Hills East |
STATUS:
A
|
VIEW: Yes |
MAP:
 563/G7
563/G7
|
| STYLE: Ranch |
YB: 1963 |
BR: 3 |
BA: 2.00 (2 0 0 0) |
| APN:
5581-027-010
|
ZONE: LARE9 |
HOD: |
STORIES: 1 |
APX SF: 1,834/AS |
| LSE: |
GH: N/A |
POOL: No |
APX LDM: |
APX LSZ: 7,813/AS |
| LOP: |
PUD: |
FIREPL: |
PKGT: 4 |
PKGC: |
|
DIRECTIONS: Franklin to Beachwood
|
REMARKS: How would you like to come home to a
mini creek? This lovely ranch-style home offers a relaxing setting with
mature trees and a lush Zen garden backyard to brush off the cares of
the day. Formal entry, with mosaic Koi-motif tile, opens to a spacious
living room with glass-tile fireplace and formal dining room. Remodeled
kitchen with Corian counters, custom wood cabinets, stainless steel
appliances, built-in banquette, and breakfast bar. Dining room being
used as media/family room. Dine al fresco on the ample patio surrounded
by the climbing wisteria. Master bedroom has walk-in closet and full
bath. Most rooms open to patios and garden. Upper terrace has green
mountain views and flat landing for unique dining area. It's Zen
heaven.

|
| ROOMS: Breakfast Area,Breakfast Bar,Dining,Entry,Living,Master Bedroom,Patio Open |
| OCC/SHOW: Call LA 1 |
OH:
05/04/2014 (2:00PM-5:00PM)
|
| LP: $1,150,000 |
DOM/CDOM: 5/5 |
LD: 04/28/2014 |
|
OLP: $1,150,000 |
|
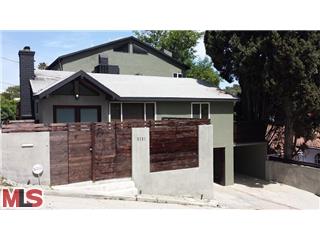
|
RES-SFR:
3151 OAKCREST DR , LOS ANGELES ,CA
90068
|
MLS#: 14-755139 |
LP: $875,000
|
| AREA: (3)Sunset Strip - Hollywood Hills West |
STATUS:
A
|
VIEW: Yes |
MAP:
 593/D1
593/D1
|
| STYLE: Contemporary |
YB: 1950 |
BR: 3 |
BA: 3.00 (3 0 0 0) |
| APN:
2429-018-006
|
ZONE: LAR1 |
HOD: |
STORIES: 1 |
APX SF: 2,050/VN |
| LSE: No |
GH: N/A |
POOL: No |
APX LDM: |
APX LSZ: 3,545/OT |
| LOP: |
PUD: |
FIREPL: 3 |
PKGT: |
PKGC: |
|
DIRECTIONS: North Woodrow Wilson West Cahuenga and 101
|
REMARKS: Chic modern contemporary. Featuring
vaulted ceilings and French doors throughout, a spacious living room
with a fireplace, 3 bedrooms (including 2 huge master bedrooms), private
den and large, bright center island kitchen overlooking the deck which
makes for great indoor-outdoor entertaining flow. The home also
features a state of the art security system, hardwood floors, laundry
room with ample storage, and the kitchen highlights a built-in breakfast
seating area with storage and stainless steel appliances. The fully
renovated main master bedroom features vaulted ceilings, walk in closet,
fireplace, bathroom and a private balcony with excellent treetop views.
Private den. Custom features throughout and over 1,300 SF of fresh
decking make this home and entertainers paradise . Two car attached
garage and deck provide shaded area for parking and additional storage.
This home is located near the studios, nightlife, Hollywood Bowl, and
easy freeway access.

|
| ROOMS: Breakfast Bar,Den/Office,Dining Area,Living,Pantry,Patio Open |
| OCC/SHOW: Call LA 1,Listing Agent Accompanies |
OH:
05/04/2014 (2:00PM-5:00PM)
|
| LP: $875,000 |
DOM/CDOM: 10/10 |
LD: 04/23/2014 |
|
OLP: $875,000 |
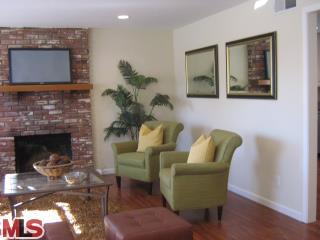
|
RES-SFR:
4513 WAWONA ST , LOS ANGELES ,CA
90065
|
MLS#: 14-729351 |
LP: $779,000
|
| AREA: (94)Glassell Park |
STATUS:
A
|
VIEW: Yes |
MAP:
 564/H6
564/H6
|
| STYLE: Mid-Century |
YB: 1963 |
BR: 4 |
BA: 3.00 (3 0 0 0) |
| APN:
5683-037-025
|
ZONE: LAR1 |
HOD: |
STORIES: 2 |
APX SF: 1,934/AS |
| LSE: No |
GH: None |
POOL: No |
APX LDM: |
APX LSZ: 6,552/AS |
| LOP: No |
PUD: |
FIREPL: 1 |
PKGT: 2 |
PKGC: |
|
DIRECTIONS: Verdugo Rd/ Sagamore/ Ave 42/ Round Top/ Wawona
|
REMARKS: Discover one of the best neighborhoods
today: Eagle Rock Adjacent. The elegant double door entry leads into a
grand living room, amazing hardwood flooring, cozy fireplace. A brand
new kitchen, loaded with striking white cabinetry, granite counter tops,
over-sized dining area, new Stainless steel Appliances will impress
your favorite master chef. 2-New sliding glass doors makes it easy to
access the huge, easy care private Flat yard. Ideal for barbecuing,
gardening or entertaining friends/family. Featuring: 4-Bright bedrooms,
3-lovely bathrooms, including a fantastic master suite on the lower
level, the guest bedroom downstairs could be a great office or nursery.
The second story has 2-bedrooms,One full bath plus new Carpeting.The
lovely sublime color scheme will enhance any decor. Central Heating/Air.
New Roof, Good Schools, Minutes from the new Americana, Downtown, Near
the 5, 134, 110, and 210 Freeways. Seller will consider a Lease or Lease
Option. Shows Well!

|
| ROOMS: Center Hall,Dining Area,Living,Master Bedroom,Patio Open,Walk-In Closet |
| OCC/SHOW: Appointment Only |
OH:
05/04/2014 (2:00PM-5:00PM)
|
| LP: $779,000 |
DOM/CDOM: 109/109 |
LD: 01/14/2014 |
|
OLP: $779,000 |

|
RES-SFR:
5031 Onteora Way , Eagle Rock ,CA
90041
|
MLS#: BB14057781MR |
LP: $775,000
|
| AREA: (93)Eagle Rock |
STATUS:
A
|
VIEW: Yes |
MAP:
 564/J6
564/J6
|
| STYLE: Contemporary |
YB: 1954 |
BR: 4 |
BA: 2.00 (2 0 0 0) |
| APN:
5683-026-025
|
ZONE: |
HOD: $0.00 |
STORIES: |
APX SF: 2,201/PR |
| LSE: No |
GH: N/A |
POOL: No |
APX LDM: |
APX LSZ: 4,650/PR |
| LOP: |
PUD: |
FIREPL: |
PKGT: 4 |
PKGC: |
|
DIRECTIONS:
|
REMARKS: First time on the market in over Forty
two years. This home sits on a cul-de-sac. The light and bright kitchen
offers generous counter space, spacious cabinets and a nook for your
kitchen table. The kitchen opens to generous sized dining room and
living room and views of Eagle Rock and Glendale. The master comes with
double closets, and another bedroom is on the main floor. Downstairs,
you will find two more spacious bedrooms and large den with fireplace.
Has a separate entrance to back yard. Could be a private retreat for
overnight guests. The back yard has a large deck for dining and spa for
relaxing. New roof installed in January 2014. Large back yard with
fruit trees, roses and plenty of room to play. Close proximity to the
Eagle Rock Plaza and all the eateries and boutiques on Colorado
Boulevard. Freeway close to downtown L.A. , Glendale College, Pasadena
Art Center, Cal Tech and Pasadena City College.

|
| ROOMS: |
| OCC/SHOW: Supra Lock Box |
OH:
05/04/2014 (1:00PM-4:00PM)
|
| LP: $775,000 |
DOM/CDOM: 16/16 |
LD: 03/20/2014 |
|
OLP: $775,000 |
|

|
RES-SFR:
1034 Rutland Avenue , Los Angeles ,CA
90042
|
MLS#: 214016511IT |
LP: $749,000
|
| AREA: (1284)Highland Park |
STATUS:
A
|
VIEW: Yes |
MAP:
 565/F7
565/F7
|
| STYLE: |
YB: 1963 |
BR: 4 |
BA: 3.00 (1 1 1 0) |
| APN:
5716-030-020
|
ZONE: LAR1 |
HOD: $0.00 |
STORIES: 0 |
APX SF: 2,430/PR |
| LSE: No |
GH: N/A |
POOL: No |
APX LDM: |
APX LSZ: 6,806/PR |
| LOP: |
PUD: |
FIREPL: |
PKGT: 0 |
PKGC: 0 |
|
DIRECTIONS: From Avenue 64 go east on Church Street to Larker, right on Larker, right on Rutland. Arroyo View Estates area.
|
REMARKS: A warm traditional style home welcomes
you to the conveniently located Arroyo View Estates. You will be
amazed when you open the front door and see the expansive view of the
terraced rear yard through the walls of glass. The living room of this
very cool modern home has a catwalk leading to the master bedroom with
views of the backyard and hills of South Pasadena. There is a separate
wing with 3 spacious bedrooms and full bath with hillside views. The
lower level of the home offers a formal dining room overlooking a
backyard patio, a well-designed kitchen/breakfast room, laundry room
with plenty of storage and direct access to the garage, and a powder
room for guests. There is definitely room to grow or to spread out in
this exceptional home.

|
| ROOMS: |
| OCC/SHOW: Go Direct,Supra Lock Box,Vacant |
OH:
05/03/2014 (2:00PM-4:00PM)
|
| LP: $749,000 |
DOM/CDOM: 1/1 |
LD: 05/02/2014 |
|
OLP: $749,000 |
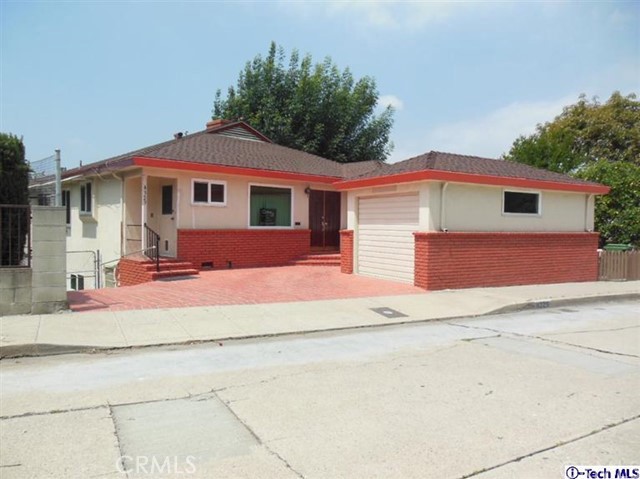
|
RES-SFR:
4329 West Avenue 42 , Los Angeles ,CA
90065
|
MLS#: 214014289IT |
LP: $689,000
|
| AREA: (94)Glassell Park |
STATUS:
A
|
VIEW: Yes |
MAP:
 564/G7
564/G7
|
| STYLE: |
YB: 1951 |
BR: 3 |
BA: 2.00 (1 1 0 0) |
| APN:
5684-011-030
|
ZONE: LAR1 |
HOD: $0.00 |
STORIES: 0 |
APX SF: 2,202/PR |
| LSE: No |
GH: N/A |
POOL: No |
APX LDM: |
APX LSZ: 8,186/PR |
| LOP: |
PUD: |
FIREPL: |
PKGT: 0 |
PKGC: 0 |
|
DIRECTIONS: 210W, 134S, 2S, exit York, Rt. York, Rt. Ave.41, Rt. Trent Way Continue to W. Avenue 42.
|
REMARKS: Lovely, Sagamore Park area adjacent to
Eagle Rock. Wonderful family home with 3 bed, 2 bath plus family room.
Or, can be used as 2 bed home upstairs with additional, extended family
1 bed plus family room downstairs. Each has large deck and outside
entrance. All this and non-permitted, spacious, artist studio! Also,
great yard and view, view, view!

|
| ROOMS: |
| OCC/SHOW: |
OH:
05/04/2014 (2:00PM-5:00PM)
|
| LP: $689,000 |
DOM/CDOM: 23/23 |
LD: 04/10/2014 |
|
OLP: $689,000 |
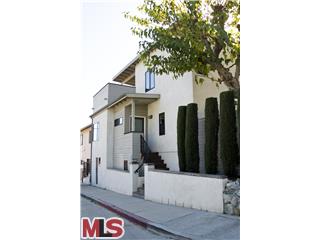
|
RES-SFR:
1865 LOBDELL PL , LOS ANGELES ,CA
90026
|
MLS#: 14-744031 |
LP: $639,000
|
| AREA: (21)Silver Lake - Echo Park |
STATUS:
A
|
VIEW: Yes |
MAP:
 594/E6
594/E6
|
| STYLE: Contemporary |
YB: 1954 |
BR: 2 |
BA: 2.00 (2 0 0 0) |
| APN:
5420-002-003
|
ZONE: LARD3 |
HOD: |
STORIES: 1 |
APX SF: 1,252/VN |
| LSE: |
GH: N/A |
POOL: No |
APX LDM: |
APX LSZ: 1,941/VN |
| LOP: |
PUD: |
FIREPL: |
PKGT: 2 |
PKGC: |
|
DIRECTIONS: See google maps
|
REMARKS: If you have wanted to have a wonderful 2
bed 2 bath home in the 'sweet spot' of Echo Park and don't need a lot
of yard space, this could be perfect for you. This is a modern
architectural style home with a lovely upstairs master suite with a deck
off the bedroom that looks out over downtown. Master suite has good
sized really nice bathroom and large walk-in closet. Also has a great
deck downstairs off the living room, plus jacuzzi, plus fireplace. Has
central heat and air, two car parking. Basically, it has pretty much
everything you need or want. AGENTS SEE PRIVATE REMARKS

|
| ROOMS: Master Bedroom |
| OCC/SHOW: Call Listing Office |
OH:
05/04/2014 (2:00PM-5:00PM)
|
| LP: $639,000 |
DOM/CDOM: 51/51 |
LD: 03/13/2014 |
|
OLP: $639,000 |

























No comments:
Post a Comment
hang in there. modernhomeslosangeles just needs a quick peek before uploading your comment. in the meantime, have a modern day!