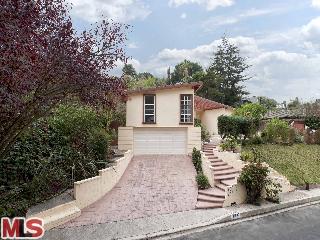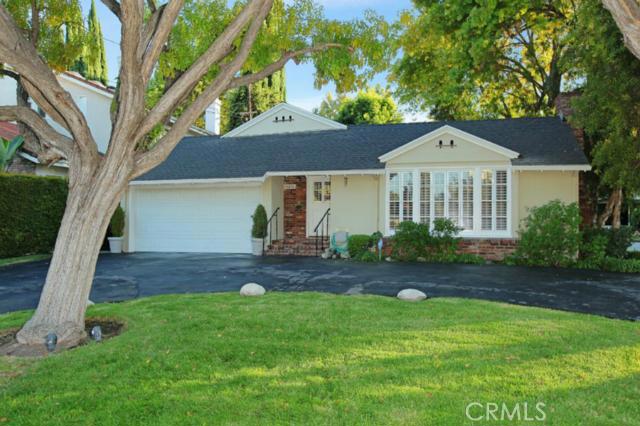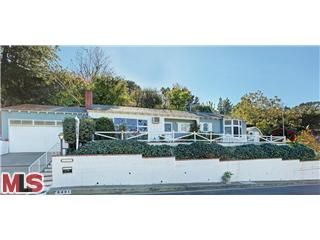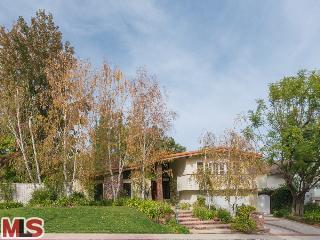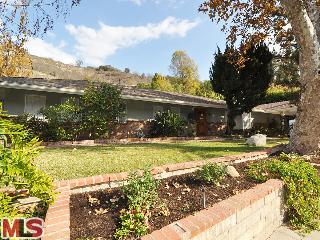 |
| 130 S. Burlingame Ave, Brentwood - 1955 - $4,900,000 |
There are 15 single-family mid-century modern open house listings for
December 15 in the zip code areas of 90049, 90077, 90210 and
90272 including Beverly Hills, Bel Air, Benedict Canyon, Beverly Glen,
Brentwood,
Pacific Palisades, Trousdale Estates and Westwood Hills. There are 3
new listings
this week, open for viewing.
Out of the new listings, I really like
130 S. Burlingame Avenue in Brentwood, just south of Sunset Blvd. The 1955 modern is a time capsule awaiting a new owner's touch. Listed for
$4,900,000, it includes 5 bedrooms and 5 bathrooms with no pool. Great views and some nice original details.
The weather forecast for tomorrow is
calling for sunny skies with temperatures in the mid-70s! It should be a
beautiful day. Sunset is at 4:45pm.
Please contact us at
modernhomeslosangeles, if you are contemplating listing your home. The market is looking for listings
as the amount of buyer's has increased. Email me for a
free evaluation of your home's worth.
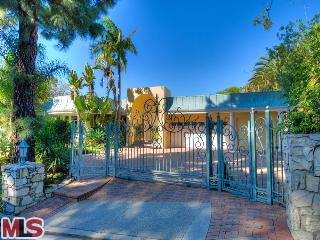
|
RES-SFR:
1811 LOMA VISTA DR , BEVERLY HILLS ,CA
90210
|
MLS#: 13-706843 |
LP: $5,195,000
|
| AREA: (1)Beverly Hills |
STATUS:
A
|
VIEW: Yes |
MAP:
 592/G3
592/G3
|
| STYLE: Mediterranean |
YB: 1967 |
BR: 4 |
BA: 4.50 (0 0 0 0) |
| APN:
4391-008-001
|
ZONE: BHR1* |
HOD: $0.00 |
STORIES: 1 |
APX SF: 5,363/VN |
| LSE: |
GH: None |
POOL: Yes |
APX LDM: |
APX LSZ: 20,879/AS |
| LOP: |
PUD: |
FIREPL: 4 |
PKGT: |
PKGC: 2 |
|
DIRECTIONS: North of Sunset
|
REMARKS: Gated Trousdale Mediterranean home
situated on a large lot with city views. This one story entertainer's
home has 4 bedrooms and 4.5 baths. spacious living room with fireplace,
formal dining room, remodeled kitchen with top of the line appliances.
Beautiful marble floors throughout. Large family room, leads to outdoor
al fresco dining and award winning pool and water slide. wonderful
master suite with large spacious bath and spa overlooks the city views.
See Private Remarks for showing times.

|
| ROOMS: Breakfast,Center Hall,Den,Dining,Family,Living,Powder |
| OCC/SHOW: 24-hr Notice,Appointment w/List. Office |
OH:
12/15/2013 (1:00PM-4:00PM)
|
| LP: $5,195,000 |
DOM/CDOM: 74/74 |
LD: 10/01/2013 |
|
OLP: $5,195,000 |
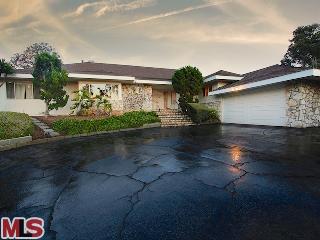
|
RES-SFR:
130 S BURLINGAME AVE , LOS ANGELES ,CA
90049
|
MLS#: 13-723263 |
LP: $4,900,000
|
| AREA: (6)Brentwood |
STATUS:
A
|
VIEW: Yes |
MAP:
 631/E4
631/E4
|
| STYLE: Mid-Century |
YB: 1955 |
BR: 5 |
BA: 5.00 (5 0 0 0) |
| APN:
4406-011-014
|
ZONE: LARE20 |
HOD: |
STORIES: 1 |
APX SF: 4,366/VN |
| LSE: |
GH: N/A |
POOL: No |
APX LDM: |
APX LSZ: 23,220/VN |
| LOP: |
PUD: |
FIREPL: |
PKGT: |
PKGC: |
|
DIRECTIONS: West of Cliffwood and South of Sunset,
|
REMARKS: Extremely rare view property in
Brentwood Park with mega potential on a unique 23,000+ SF parcel. This
very special home already boasts first floor views of The Westside and
The Ocean. Let your imagination go and build the best.

|
| ROOMS: Dining,Family |
| OCC/SHOW: 24-hr Notice |
OH:
12/15/2013 (1:00PM-4:00PM)
|
| LP: $4,900,000 |
DOM/CDOM: 5/5 |
LD: 12/09/2013 |
|
OLP: $4,900,000 |
|
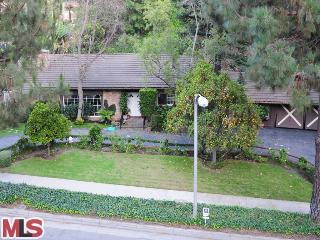
|
RES-SFR:
1130 COLDWATER CANYON DR , BEVERLY HILLS ,CA
90210
|
MLS#: 13-649403 |
LP: $2,595,000
|
| AREA: (1)Beverly Hills |
STATUS:
A
|
VIEW: Yes |
MAP:
 592/F5
592/F5
|
| STYLE: Ranch |
YB: 1951 |
BR: 4 |
BA: 4.50 (0 0 0 0) |
| APN:
4350-015-039
|
ZONE: BHR1* |
HOD: $0.00 |
STORIES: 1 |
APX SF: 2,690/AS |
| LSE: No |
GH: N/A |
POOL: Yes |
APX LDM: 125x157/AS |
APX LSZ: 20,120/AS |
| LOP: |
PUD: |
FIREPL: 2 |
PKGT: 9 |
PKGC: 2 |
|
DIRECTIONS: North on Beverly Drive from Sunset.
Turn left on Coldwater, and continue north for approx 1/2 mile. Home is
on east side of street.
|
REMARKS: Comfortable family, 4 bdrm ranch style
hm set back from street on circular driveway w/easy in & out access.
Desirable Beverly Hills School District. Wonderful curb appeal w/ lots
of lush greenery & fruit trees. Enter thru double doors into large
foyer w/hardwood floors, recessed lights & high ceilings. This home
offers a unique floor plan w/ several rms that overlook the stone patio,
backyard & pool. French doors & wood beamed ceilings thruout!
Wood paneling surrounds the huge liv rm fireplace w/ sitting bench.
Kitchen w/ breakfast area. Huge laundry rm w/ loads of storage. Two
separate powder rms. Enormous family rm w/ French doors leading to stone
patio surrounding beautiful pool & outside built-in stone &
brick covered cooking area. Ample storage of all kinds, including linen
cupboards & closet space. Lush Private Hillside. Parking for 9 cars.
New carpeting & paint! Close to Coldwater Canyon Park. SEE PRIVATE
REMARKS for SHOWING INSTRUCTIONS.

|
| ROOMS: Bar,Breakfast Area,Powder |
| OCC/SHOW: 24-hr Notice,Listing Agent Accompanies |
OH:
12/15/2013 (1:00PM-4:00PM)
|
| LP: $2,595,000 |
DOM/CDOM: 313/313 |
LD: 02/04/2013 |
|
OLP: $2,595,000 |
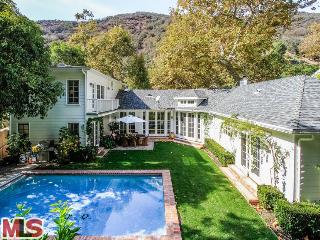
|
RES-SFR:
2774 MANDEVILLE CANYON RD , LOS ANGELES ,CA
90049
|
MLS#: 13-720529 |
LP: $2,495,000
|
| AREA: (6)Brentwood |
STATUS:
A
|
VIEW: Yes |
MAP:
 591/D6
591/D6
|
| STYLE: Traditional |
YB: 1954 |
BR: 4 |
BA: 3.00 (0 0 0 0) |
| APN:
4493-008-004
|
ZONE: LARE40 |
HOD: $0.00 |
STORIES: 2 |
APX SF: 2,599/VN |
| LSE: |
GH: N/A |
POOL: No |
APX LDM: |
APX LSZ: 14,951/VN |
| LOP: |
PUD: |
FIREPL: |
PKGT: |
PKGC: |
|
DIRECTIONS: North of Sunset.
|
REMARKS: Stunning designer-done Traditional in
quiet Mandeville canyon feels like private countryside escape.
Exquisitely remodeled with tall ceilings, skylights and large windows
that allow abundant natural light. Oversized cook's kitchen with
stainless steel appliances, island with breakfast bar, and 6 burner
range. Open floor-plan featuring french doors that open to outside
patio, landscaped gardens, grassy yard and swimmer's pool ideal for
indoor-outdoor entertaining. Three bedrooms downstairs and master suite
upstairs boasting large walk-in closet, luxurious bath with spa tub and
private terrace. Experience the warmth, charm and privacy of the
countryside while just minutes from Brentwood village, Sunset Blvd and
major highway access

|
| ROOMS: Breakfast Area |
| OCC/SHOW: Agent or Owner to be Present,Vacant |
OH:
12/15/2013 (1:00PM-4:00PM)
|
| LP: $2,495,000 |
DOM/CDOM: 23/23 |
LD: 11/21/2013 |
|
OLP: $2,495,000 |
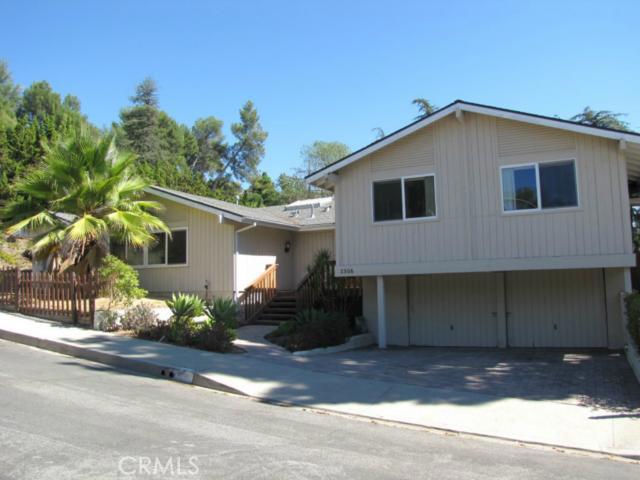
|
RES-SFR:
2306 Cheryl Place , Los Angeles ,CA
90049
|
MLS#: SR13246739CN |
LP: $2,151,300
|
| AREA: (6)Brentwood |
STATUS:
A
|
VIEW: Yes |
MAP:

|
| STYLE: |
YB: 1963 |
BR: 6 |
BA: 6.00 (5 0 1 0) |
| APN:
4492-015-031
|
ZONE: |
HOD: $0.00 |
STORIES: |
APX SF: 3,926/PR |
| LSE: No |
GH: N/A |
POOL: No |
APX LDM: |
APX LSZ: 12,694/PR |
| LOP: |
PUD: |
FIREPL: |
PKGT: 4 |
PKGC: |
|
DIRECTIONS: Mandeville to Westridge to Bayliss to Cheryl
|
REMARKS: Excellent opportunity to live in a
remodeled and expanded home located on a quiet cul-de-sac in Brentwood.
Open floor plan that is light and bright with numerous skylights. Huge
dining and family rooms, pitched beamed ceilings, covered outdoor patio
with fireplace and French doors leading out to the large backyard from
the main rooms make this house perfect for an indoor-outdoor lifestyle.
Master suite with wood floors, fireplace, large walk-in closet and
spacious master bath. Close to town and scenic hiking trails.

|
| ROOMS: Family |
| OCC/SHOW: Combo Lock Box,Go Direct,Keybox |
OH:
12/15/2013 (1:00PM-4:00PM)
|
| LP: $2,151,300 |
DOM/CDOM: 2/2 |
LD: 12/12/2013 |
|
OLP: $2,151,300 |
|
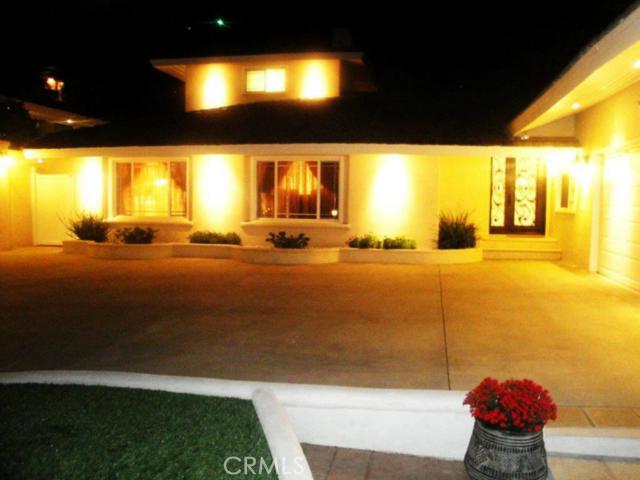
|
RES-SFR:
1916 San Ysidro Drive , Beverly Hills ,CA
90210
|
MLS#: PW13181597MR |
LP: $2,119,000
|
| AREA: (2)Beverly Hills Post Office |
STATUS:
A
|
VIEW: Yes |
MAP:

|
| STYLE: |
YB: 1954 |
BR: 4 |
BA: 4.00 (3 0 1 0) |
| APN:
4384-022-003
|
ZONE: |
HOD: $0.00 |
STORIES: |
APX SF: 2,730/PR |
| LSE: No |
GH: N/A |
POOL: No |
APX LDM: |
APX LSZ: 12,960/PR |
| LOP: |
PUD: |
FIREPL: |
PKGT: 2 |
PKGC: |
|
DIRECTIONS: BENEDICT CANYON DRIVE TO TOWER ROAD TO SAN YSIDRO DR.
|
REMARKS: HUGE price reduction. Seller is
motivated.Luxury pool and spa models your choice. What a beauty, cross
of a $6,500, 000 house, this elegant property has been recently
renovated from ground up to the last detail for ultimate privacy &
luxury. Bright and open floor plan, recessed lighting and dimmers
throughout, spacious living room w/fireplace, hardwood/travertine
floors, central AC, whole house water softener and water filter, a
gourmet chef's kitchen with custom cabinetry, granite counter tops and a
center island for entertaining, top of the line appliances, granite
counter tops in the laundry and bathrooms, 3 walking closets, huge
master suite includes a large Jacuzzi/tub, separate shower, and
steam-room. Private alarm system, security cameras, and hard wire
computer network. Plus a state-of-the-art built-in home theater system,
4 High Definition TV included. Huge gated lot with space to park 4
cars. 2 cars garage with plenty of storage. Private backyard with
outdoor kitchen and fire pit perfect for entertaining.

|
| ROOMS: Family,Living |
| OCC/SHOW: Appointment Only |
OH:
12/15/2013 (1:00PM-4:00PM)
|
| LP: $2,119,000 |
DOM/CDOM: 99/253 |
LD: 09/06/2013 |
|
OLP: $2,249,000 |
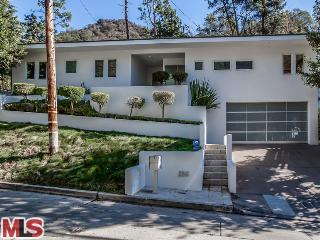
|
RES-SFR:
2240 BOWMONT DR , BEVERLY HILLS ,CA
90210
|
MLS#: 13-722737 |
LP: $1,999,000
|
| AREA: (2)Beverly Hills Post Office |
STATUS:
A
|
VIEW: Yes |
MAP:
 592/G3
592/G3
|
| STYLE: Modern |
YB: 1957 |
BR: 4 |
BA: 5.00 (3 1 1 0) |
| APN:
4388-019-017
|
ZONE: LARE15 |
HOD: |
STORIES: 1 |
APX SF: 2,641/OW |
| LSE: |
GH: N/A |
POOL: No |
APX LDM: |
APX LSZ: 15,991/AS |
| LOP: |
PUD: |
FIREPL: |
PKGT: |
PKGC: 2 |
|
DIRECTIONS: North of Sunset, Cherokee to Bowmont.
|
REMARKS: This contemporary, streamlined property
that combines an inviting warmth with a powerful sense of aesthetic
value and worth. This is a home for the discerning buyer who wants to
feel 'at home,' in a home that is well regarded for its design and its
build. The home features an expansive floor plan that organically flows
from indoors to outdoors well suited for entertaining and for creating
an organic, enriching atmosphere. The kitchen is designed for the
gourmand with modern appliances, marble counter tops, and well-thought
out layout and as with the rest of the house combines a sense of joy
with great design. A sense of drama is added with high ceilings. Maple
French doors open to a panoramic outdoor vista: a lush, wonderfully
landscaped garden with a beautiful, sparkling pool that can be a center
piece for family events and for entertaining.

|
| ROOMS: Bonus,Breakfast Bar,Dining Area,Family,In-Law Suite,Master Bedroom,Media,Walk-In Closet |
| OCC/SHOW: Call LA 1 |
OH:
12/14/2013 (1:00PM-4:00PM)
|
| LP: $1,999,000 |
DOM/CDOM: 10/10 |
LD: 12/04/2013 |
|
OLP: $1,999,000 |
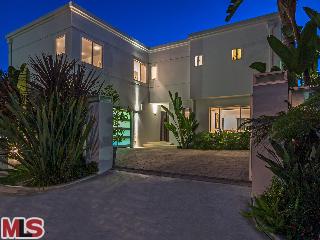
|
RES-SFR:
2373 NALIN DR , LOS ANGELES ,CA
90077
|
MLS#: 13-701261 |
LP: $1,995,000
|
| AREA: (4)Bel Air - Holmby Hills |
STATUS:
A
|
VIEW: Yes |
MAP:
 591/H2
591/H2
|
| STYLE: Modern |
YB: 1965 |
BR: 4 |
BA: 4.00 (4 0 0 0) |
| APN:
4378-002-027
|
ZONE: LARE15 |
HOD: $0.00 |
STORIES: 2 |
APX SF: 2,727/VN |
| LSE: No |
GH: N/A |
POOL: Yes |
APX LDM: |
APX LSZ: 26,872/VN |
| LOP: No |
PUD: |
FIREPL: 1 |
PKGT: 4 |
PKGC: 2 |
|
DIRECTIONS: West of Roscomare, South of Mulholland
|
REMARKS: ***REDUCED $300,000!!!*** Enjoy the
style and sophistication of Upper Bel Air in this stunning architectural
retreat! This entertainer's dream home was fully updated by the current
owner using only the highest quality craftsmanship and materials. Enter
through the large gated courtyard to an open floor plan, gourmet
kitchen with high end cabinetry and appliances, spacious bedrooms with
walk-in closets, skylights, lavish bathrooms and hardwood floors
throughout. The beautifully landscaped outdoor entertaining space fully
takes advantage of the panoramic canyon views and features a spacious
deck, covered patio, outdoor Viking kitchen and gorgeous saltwater pool
and spa. This truly special home is located on a quiet cul-de-sac in a
fantastic location near Roscomare Valley Village and the coveted
Roscomare school!

|
| ROOMS: Dining Area,Living,Master Bedroom,Pantry,Walk-In Closet,Walk-In Pantry |
| OCC/SHOW: 24-hr Notice,Call LA 1,Do Not Contact Occupant |
OH:
12/14/2013 (1:00PM-4:00PM)
|
| LP: $1,995,000 |
DOM/CDOM: 100/192 |
LD: 09/05/2013 |
|
OLP: $2,295,000 |
|
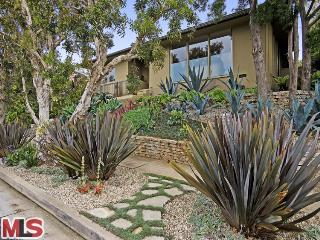
|
RES-SFR:
424 ALMAR AVE , PACIFIC PALISADES ,CA
90272
|
MLS#: 13-721903 |
LP: $1,965,000
|
| AREA: (15)Pacific Palisades |
STATUS:
A
|
VIEW: Yes |
MAP:
 630/J6
630/J6
|
| STYLE: Contemporary |
YB: 1949 |
BR: 2 |
BA: 2.00 (1 1 0 0) |
| APN:
4413-007-007
|
ZONE: |
HOD: $0.00 |
STORIES: 1 |
APX SF: 1,488/AS |
| LSE: No |
GH: None |
POOL: No |
APX LDM: |
APX LSZ: 6,062/AS |
| LOP: No |
PUD: No |
FIREPL: 2 |
PKGT: |
PKGC: |
|
DIRECTIONS: Sunset to Almar, 1 house up from Asilomar
|
REMARKS: Stunning jewel of a property in prime
location, only one house away from the Asilomar bluff. This home
embodies the California lifestyle with fabulous indoor/outdoor flow
perfect for entertaining or simply enjoying the gorgeous gardens, views,
and ocean breeze. Featuring a large living room with floor to ceiling
windows, ocean view, fireplace and stunning travertine mantel plus
built-ins. The dining room has French doors leading out to the patio
with beautiful gardens. Charming kitchen with quartz countertops and a
refurbished Vintage stove. This fabulous setting boasts 70 ft. frontage
with the possibility of additional views on further development.

|
| ROOMS: Cabana,Dining,Living,Patio Covered,Patio Open |
| OCC/SHOW: Call LA 1,Call LA 2,Listing Agent Accompanies |
OH:
12/15/2013 (1:00PM-4:00PM)
|
| LP: $1,965,000 |
DOM/CDOM: 12/12 |
LD: 12/02/2013 |
|
OLP: $1,965,000 |

|
RES-SFR:
1850 Mango Way , Los Angeles ,CA
90049
|
MLS#: SR13209355CN |
LP: $1,925,000
|
| AREA: (6)Brentwood |
STATUS:
A
|
VIEW: Yes |
MAP:

|
| STYLE: Contemporary |
YB: 1967 |
BR: 3 |
BA: 3.00 (2 0 1 0) |
| APN:
4426-008-019
|
ZONE: |
HOD: $0.00 |
STORIES: 2 |
APX SF: 2,668/PR |
| LSE: No |
GH: N/A |
POOL: No |
APX LDM: |
APX LSZ: 86,450/PR |
| LOP: |
PUD: |
FIREPL: |
PKGT: 4 |
PKGC: |
|
DIRECTIONS: Westridge North to Mango Way.
|
REMARKS: Just Reduced! Lower Westridge home
situated on approximately 2 acres with breathtaking city & canyon
views. This two story, light and bright hillside home features 3
bedrooms + 3 bathrooms, a formal living room with fireplace, dining
area, den with fireplace, indoor jacuzzi and two wraparound balconies to
relax and enjoy the beautiful views of the canyon and city lights.

|
| ROOMS: Den,Dining,Living,Study |
| OCC/SHOW: Appointment Only |
OH:
12/15/2013 (1:00PM-4:00PM)
|
| LP: $1,925,000 |
DOM/CDOM: 61/61 |
LD: 10/14/2013 |
|
OLP: $2,195,000 |
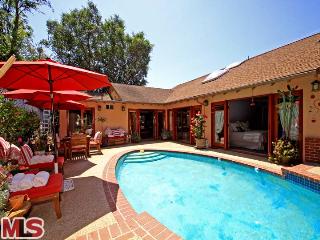
|
RES-SFR:
1952 COLDWATER CANYON DR , BEVERLY HILLS ,CA
90210
|
MLS#: 13-692635 |
LP: $1,899,000
|
| AREA: (2)Beverly Hills Post Office |
STATUS:
A
|
VIEW: Yes |
MAP:
 592/F3
592/F3
|
| STYLE: Country French |
YB: 1951 |
BR: 4 |
BA: 5.00 (3 2 0 0) |
| APN:
4387-027-002
|
ZONE: LARE15 |
HOD: $0.00 |
STORIES: 2 |
APX SF: 2,886/OW |
| LSE: |
GH: N/A |
POOL: Yes |
APX LDM: |
APX LSZ: 10,196/AS |
| LOP: |
PUD: |
FIREPL: 1 |
PKGT: 4 |
PKGC: 2 |
|
DIRECTIONS: On Coldwater Canyon South of Cherokee Lane
|
REMARKS: Hidden behind hedges and gates, a
circular driveway welcomes you to a little piece of PROVENCE in the
world famous BHPO. This 4 bedroom, 5 bathroom home is light, bright and
peaceful . Double-pane windows throughout allow for lots of natural
sunlight. The formal living room includes a high beamed ceiling, bay
windows and a romantic fireplace. Great chef's kitchen with Viking
stove, granite countertop and hand-painted tiles. Master bedroom retreat
is complete with a walk-in closet, serene master bath with steam
shower, spa tub and double sink vanity. The sparkling pool is accessible
though French doors from the chef's kitchen, the family room, master
bedroom or guest suite. A great place to call home!

|
| ROOMS: Breakfast
Area,Den/Office,Dining,Family,Guest-Maids Quarters,Living,Master
Bedroom,Pantry,Patio Enclosed,Walk-In Closet,Walk-In Pantry |
| OCC/SHOW: 24-hr Notice,Appointment Only,Listing Agent Accompanies |
OH:
12/15/2013 (1:00PM-4:00PM)
|
| LP: $1,899,000 |
DOM/CDOM: 136/208 |
LD: 07/31/2013 |
|
OLP: $1,999,999 |
|
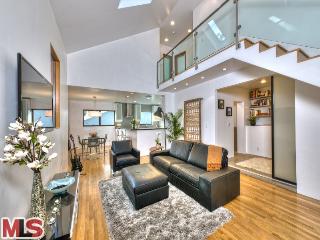
|
RES-SFR:
9825 PORTOLA DR , BEVERLY HILLS ,CA
90210
|
MLS#: 13-720933 |
LP: $1,349,000
|
| AREA: (2)Beverly Hills Post Office |
STATUS:
A
|
VIEW: Yes |
MAP:
 592/C3
592/C3
|
| STYLE: Modern |
YB: 1963 |
BR: 3 |
BA: 3.00 (1 1 1 0) |
| APN:
4383-006-044
|
ZONE: LARE15 |
HOD: $0.00 |
STORIES: 2 |
APX SF: 1,630/AS |
| LSE: |
GH: N/A |
POOL: No |
APX LDM: |
APX LSZ: 11,399/AS |
| LOP: |
PUD: |
FIREPL: |
PKGT: 3 |
PKGC: 2 |
|
DIRECTIONS: From Sunset, North on Benedict Canyon, Right on Portola, All the way up on the left side of Portola.
|
REMARKS: Step into your very own contemporary
canyon oasis! This clean, modern 3-bedroom-plus-office home boasts a
complete and permitted remodel with a recently expanded footprint, open
floor plan and an abundance of natural light. Updated kitchen,
bathrooms, laundry, electrical panel, plumbing, tankless water heater,
HVAC, and the list goes on. You name it, they did it. And they did it
right. High-end materials and designer finishes in every room. From the
luxurious 2-person master shower to the custom glass railing, you'll
appreciate innovative materials with a nod to sustainability: reclaimed
wood, native gardens, double-paned windows, and a brand new energy
efficient roof. Sliding doors lead to a dreamy rooftop deck along with
several terraces and trails, winding up to your own private overlook
with sweeping hillside views. Parking for 3 with custom privacy gates.
Coveted Warner Ave School District. Nothing left to do but bring your
toothbrush and send the house-warming invitations!

|
| ROOMS: Breakfast Bar,Den/Office,Dining Area,Pantry,Patio Open,Walk-In Pantry |
| OCC/SHOW: Call LA 1 |
OH:
12/15/2013 (1:00PM-4:00PM)
|
| LP: $1,349,000 |
DOM/CDOM: 15/15 |
LD: 11/29/2013 |
|
OLP: $1,349,000 |
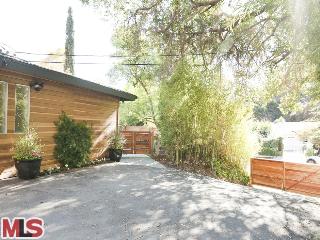
|
RES-SFR:
1500 BENEDICT CANYON DR , BEVERLY HILLS ,CA
90210
|
MLS#: 13-723873 |
LP: $1,200,000
|
| AREA: (2)Beverly Hills Post Office |
STATUS:
A
|
VIEW: Yes |
MAP:
 592/C5
592/C5
|
| STYLE: Contemporary |
YB: 1951 |
BR: 2 |
BA: 3.00 (2 0 1 0) |
| APN:
4356-025-001
|
ZONE: LARE40 |
HOD: |
STORIES: 1 |
APX SF: 1,359/OT |
| LSE: |
GH: N/A |
POOL: No |
APX LDM: |
APX LSZ: 5,983/OT |
| LOP: |
PUD: |
FIREPL: |
PKGT: |
PKGC: |
|
DIRECTIONS: North of Sunset, before Clearview Drive
|
REMARKS: Just minutes from Beverly Hills, with a
private drive, this charming pied a terre is the perfect haven. This
sweet home is a single story 2 bedroom plus 2 ½ bath contemporary with
an open floor plan: kitchen, family room and living area/dining area; a
Wonderful outdoor entertaining patio with fireplace & pizza oven,
garden & landscaped hillside; Master suite with large walk-in
closet; the 2nd bedroom with ensuite bath; Ample off street parking. As
it is, move-right in and enjoy.. OR take it to the next level - at
this price, so many wonderful choices.

|
| ROOMS: Family,Living,Master Bedroom,Patio Open |
| OCC/SHOW: Appointment w/List. Office,Call LA 1,Call LA 2 |
OH:
12/15/2013 (1:00PM-4:00PM)
|
| LP: $1,200,000 |
DOM/CDOM: 4/4 |
LD: 12/10/2013 |
|
OLP: $1,200,000 |
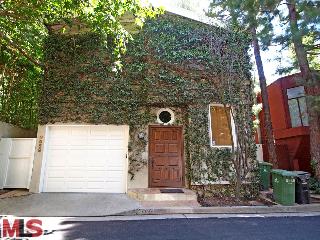
|
RES-SFR:
9959 WESTWANDA DR , BEVERLY HILLS ,CA
90210
|
MLS#: 13-678987 |
LP: $995,000
|
| AREA: (2)Beverly Hills Post Office |
STATUS:
A
|
VIEW: Yes |
MAP:
 592/B3
592/B3
|
| STYLE: Other |
YB: 1964 |
BR: 2 |
BA: 2.00 (0 0 0 0) |
| APN:
4383-021-002
|
ZONE: LARE15 |
HOD: $0.00 |
STORIES: 2 |
APX SF: 1,295/VN |
| LSE: No |
GH: None |
POOL: No |
APX LDM: 37x147/VN |
APX LSZ: 5,493/VN |
| LOP: No |
PUD: No |
FIREPL: 1 |
PKGT: 1 |
PKGC: 1 |
|
DIRECTIONS: North of Sunset
|
REMARKS: PRICE REDUCTION!! This engaging,
beautifully redone, home is situated in a wonderful location with lots
of privacy in an extremely lush & serene setting. This 2-story home
features a large, completely updated, kitchen with caesarstone
countertops, stainless steel appliances, and breakfast bar which opens
to the Living room and dining room. The light and spacious living room
highlights huge windows overlooking the patio with soaring, two story
ceilings that open to the upper level. Upstairs, are 2 spacious
bedrooms, ample closet space, and a beautiful full bath with beamed
ceilings & skylight. The backyard boasts 2 lovely patio areas,
terraced hillside with lush landscaping, upper deck, and fountain.
Close to Beverly Hills and all it has to offer, this is a very special
location!

|
| ROOMS: Living,Patio Open |
| OCC/SHOW: Listing Agent Accompanies |
OH:
12/15/2013 (1:00PM-4:00PM)
|
| LP: $995,000 |
DOM/CDOM: 190/190 |
LD: 06/07/2013 |
|
OLP: $1,099,000 |
|
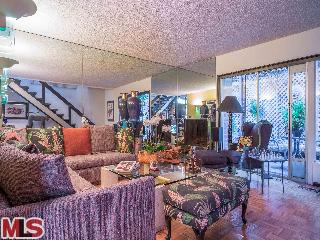
|
RES-SFR:
9829 YOAKUM DR , BEVERLY HILLS ,CA
90210
|
MLS#: 13-721243 |
LP: $749,000
|
| AREA: (2)Beverly Hills Post Office |
STATUS:
A
|
VIEW: Yes |
MAP:
 592/C3
592/C3
|
| STYLE: Cabin |
YB: 1962 |
BR: 4 |
BA: 3.00 (2 1 0 0) |
| APN:
4383-004-034
|
ZONE: LARE15 |
HOD: $0.00 |
STORIES: 3 |
APX SF: 1,639/VN |
| LSE: No |
GH: None |
POOL: No |
APX LDM: |
APX LSZ: 5,938/VN |
| LOP: No |
PUD: No |
FIREPL: |
PKGT: 2 |
PKGC: |
|
DIRECTIONS: South of Mulholland Drive, East of Benedict Canyon.
|
REMARKS: Emotional and charming home located on a
beautiful tree lined cul-de-sac street off Benedict Canyon! Come home
to your very own private retreat in this spectacular location. Enter
into a spacious living room with a fireplace, opening up onto a private
deck. The first floor also features the dining room and kitchen.
Upstairs are 3 bedrooms, while the master suite and additional outside
patio are on the 3rd floor. This special home also has hardwood floors,
two fireplaces and beautiful wood beamed ceilings.

|
| ROOMS: Dining Area,Living,Master Bedroom,Patio Open |
| OCC/SHOW: Call LA 1 |
OH:
12/15/2013 (1:00PM-4:00PM)
|
| LP: $749,000 |
DOM/CDOM: 12/187 |
LD: 12/02/2013 |
|
OLP: $749,000 |



