There are 17 single-family mid-century modern open house listings for December 8 in the hills of Sherman Oaks, Encino and Tarzana, south of
Ventura Blvd. There are 5 new listings being offered for view
tomorrow.
The weather forecast is calling for mostly sunny skies with temperatures in the upper-60's. Sunset is at 4:44pm.

|
RES-SFR:
4845 Andasol Avenue , Encino ,CA
91316
|
MLS#: SR13190653CN |
LP: $1,675,000
|
| AREA: (62)Encino |
STATUS:
A
|
VIEW: No |
MAP:

|
| STYLE: Ranch |
YB: 1956 |
BR: 5 |
BA: 6.00 (3 2 1 0) |
| APN:
2290-006-025
|
ZONE: |
HOD: $0.00 |
STORIES: 1 |
APX SF: 4,676/AP |
| LSE: No |
GH: N/A |
POOL: Yes |
APX LDM: |
APX LSZ: 17,861/PR |
| LOP: |
PUD: |
FIREPL: |
PKGT: 8 |
PKGC: |
|
DIRECTIONS: Louise South to Palora. Palora West to Andasol. Second house south of Palora.
|
REMARKS: This is Los Angeles living at its very
best! Quiet cul-de-sac that's easy walking to restaurants, shops and
places of worship. Prestigious location south of Ventura Boulevard in
Rancho Estates. Sprawling, private piece of land that looks unassuming
from the street...surprising entertainer's yard with swimmer's pool and
cabana or guest unit (and second kitchen)! Mid Century, classic, ranch
home on quiet, elegant, cul-de-sac. Nearly 4,700 square feet of
permitted living space on a flat lot that's over 17,000 feet. Lovingly
maintained by one owner for over 45 years....the landscaping is mature
and lush. This estate is truly unique and a once-in-a-lifetime
opportunity!

|
| ROOMS: Bonus,Den,Dining,Entry,Family,Formal
Entry,Guest-Maids Quarters,Jack And
Jill,Library/Study,Living,Pantry,Patio Covered,Separate Family
Room,Study,Walk-In Pantry |
| OCC/SHOW: Appointment Only,Call First,Call LA 1 |
OH:
12/08/2013 (1:00PM-4:00PM)
|
| LP: $1,675,000 |
DOM/CDOM: 80/80 |
LD: 09/18/2013 |
|
OLP: $1,849,000 |
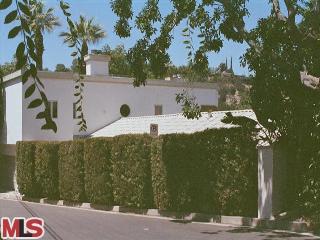
|
RES-SFR:
3440 CAMINO DE LA CUMBRE , SHERMAN OAKS ,CA
91423
|
MLS#: 13-680347 |
LP: $1,499,000
|
| AREA: (72)Sherman Oaks |
STATUS:
A
|
VIEW: Yes |
MAP:
 562/A7
562/A7
|
| STYLE: Contemporary Mediterranean |
YB: 1954 |
BR: 4 |
BA: 4.00 (1 2 1 0) |
| APN:
2274-024-030
|
ZONE: LARE15 |
HOD: $0.00 |
STORIES: 2 |
APX SF: 3,740/AS |
| LSE: |
GH: N/A |
POOL: Yes |
APX LDM: |
APX LSZ: 8,298/AS |
| LOP: |
PUD: |
FIREPL: 4 |
PKGT: 2 |
PKGC: 2 |
|
DIRECTIONS: South of Ventura and North of
Mulholland, 1 block north of Mulholland and east of Beverly Glen. South
of Valley Vista. Enter on Valley Vista Beverly Glen to Coy to Camino De
La Cumbre
|
REMARKS: REDUCED $151,000. "Let's Make a Deal"
CONTEMPORARY MEDITERRANEAN WITH WALLS OF GLASS, DIPPING POOL, SPA +
VIEW. HIGH WALLS FOR GATED ENTRY THAT FLOW SEAMLESSLY INTO THE LRG
PARLOR WITH FIREPLACE. MULTIPLE FRENCH DOORS. FORMAL DINING, LIVING
ROOM W/FIREPLACE OPENS TO STUNNING CANYON, AND PARTIAL CITY VIEWS AND
POOL. KITCHEN WITH GRANITE COUNTERS. FABULOUS UPSTAIRS MASTER SUITE WITH
FIREPLACE IN BEDROOM PLUS SEPARATE FIREPLACE IN MASTER BATH. HUGE
RESORT STYLE SHOWER, SEPARATE PULLMANS 2 WATER CLOSETS, SPA TUB. LOW
MAINTENANCE YARD FEATURES BUILT-IN BBQ AND AREA FOR PLAY. OPEN BRIGHT
FLOOR PLAN, HIGH CEILINGS. CLOSE TO THE GLEN and Ventura Boulevard FOR
SHOPPING AND ENTERTAINMENT AND WESTSIDE. ROSCOMARE SCHOOL DISTRICT

|
| ROOMS: Den,Dining
Area,Entry,Formal Entry,Guest-Maids Quarters,Living,Master
Bedroom,Pantry,Patio Open,Powder,Walk-In Closet,Walk-In Pantry |
| OCC/SHOW: Listing Agent Accompanies |
OH:
12/08/2013 (1:00AM-4:00PM)
|
| LP: $1,499,000 |
DOM/CDOM: 177/177 |
LD: 06/13/2013 |
|
OLP: $1,650,000 |
|
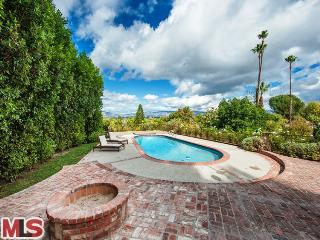
|
RES-SFR:
4919 MATULA DR , TARZANA ,CA
91356
|
MLS#: 13-712127 |
LP: $1,439,000
|
| AREA: (60)Tarzana |
STATUS:
A
|
VIEW: Yes |
MAP:
 560/H3
560/H3
|
| STYLE: Other |
YB: 1956 |
BR: 4 |
BA: 4.00 (3 0 1 0) |
| APN:
2176-029-018
|
ZONE: LARA |
HOD: $0.00 |
STORIES: 2 |
APX SF: 3,915/AP |
| LSE: |
GH: N/A |
POOL: Yes |
APX LDM: |
APX LSZ: 21,280/AS |
| LOP: |
PUD: |
FIREPL: |
PKGT: 4 |
PKGC: |
|
DIRECTIONS: Wells to Topeka, South to Brewster.
Go left on Brewster to Matula. Turn R on Matula - property is at end of
the cul de sac on the right
|
REMARKS: REDUCED - Seller bought another! An LA
Times 'Hot Property,' this character home is located on a serene
cul-de-sac S of the Blvd. Upon entry, the private celebrity estate with
lush setting offers spectacular views. The charming living room welcomes
guests with a fireplace, massive windows & hardwood floors. An open
floor plan includes a spacious family room with high ceilings, wet bar
& another FP. A formal dining room & chef's kitchen with granite
counters, island & breakfast room combine to create a warm
family-gathering space. On the lower level there are 3 bedrooms, one w/
remodeled bath, & a huge bonus room ideal as a media center. The
upstairs Master retreat exudes warmth with its high ceilings, romantic
FP, gracious windows & private balcony. Also featured: a huge
walk-in closet & an ensuite bath w/ sumptuous tub. Entertain al
fresco on the covered patio with adjoining lawn, orchard, BBQ area &
firepit, or relax by the sparkling pool w/ decks & marvelous views.
Wilbur School!

|
| ROOMS: Breakfast
Area,Den,Dining Area,Entry,Great Room,Living,Master Bedroom,Pantry,Patio
Covered,Patio Open,Rec Room,Study/Office,Walk-In Closet,Other |
| OCC/SHOW: Call LA 1,Combo Lock Box,Registration Required |
OH:
12/08/2013 (1:00PM-4:00PM)
|
| LP: $1,439,000 |
DOM/CDOM: 40/40 |
LD: 10/28/2013 |
|
OLP: $1,489,000 |

|
RES-SFR:
4178 Hayvenhurst Drive , Encino ,CA
91436
|
MLS#: SR13240572CN |
LP: $1,349,000
|
| AREA: (62)Encino |
STATUS:
A
|
VIEW: No |
MAP:

|
| STYLE: |
YB: 1954 |
BR: 4 |
BA: 4.00 (2 2 0 0) |
| APN:
2284-020-056
|
ZONE: |
HOD: $0.00 |
STORIES: |
APX SF: 3,075/PR |
| LSE: No |
GH: N/A |
POOL: Yes |
APX LDM: |
APX LSZ: 14,785/PR |
| LOP: |
PUD: |
FIREPL: |
PKGT: 2 |
PKGC: |
|
DIRECTIONS: Hayvenhurst to Lanai, LEFT on Hayvenhurst DRIVE - on the LEFT
|
REMARKS: First time on market! Pristine remodeled
and updated original owner custom home on Encino's famed Hayvenhurst
Dr. Set back from the street and approached by a sweeping circular
drive, this 1 level home has too many custom features to mention. Formal
entry opens to large living room with wood beam ceiling and fireplace
and formal dining area. The cook's kitchen has abundant storage, a large
breakfast area and opens to the family room with fireplace and custom
woodwork and built ins. an adjacent maids/guest service wing with bath
is located in this part of the home. Both living and family rooms open
to a large covered patio with skylights perfect for alfresco
living/dining. The main center hall bedroom wing features 3 bedrooms
including an expanded master suite with large walk in closet and
spacious bath w soaking tub, stall shower and dressing area. The large
private rear yard includes pool, grassy areas and planting beds. This
immaculate home is move in ready or can be updated/expanded easily.
Truly a custom home lovingly maintained and upgraded over the last 50
years and minutes from the coveted Lanai Rd Elementary School.

|
| ROOMS: Living |
| OCC/SHOW: Call LA 1,Other |
OH:
12/08/2013 (1:00PM-4:00PM)
|
| LP: $1,349,000 |
DOM/CDOM: 5/5 |
LD: 12/02/2013 |
|
OLP: $1,349,000 |

|
RES-SFR:
3669 Royal Meadow Road , Sherman Oaks ,CA
91403
|
MLS#: SR13243236CN |
LP: $1,299,000
|
| AREA: (72)Sherman Oaks |
STATUS:
A
|
VIEW: Yes |
MAP:

|
| STYLE: Contemporary |
YB: 1959 |
BR: 3 |
BA: 3.00 (2 0 1 0) |
| APN:
2280-012-038
|
ZONE: LARE15 |
HOD: $0.00 |
STORIES: |
APX SF: 2,798/AP |
| LSE: No |
GH: N/A |
POOL: Yes |
APX LDM: |
APX LSZ: 18,261/PR |
| LOP: |
PUD: |
FIREPL: |
PKGT: 2 |
PKGC: |
|
DIRECTIONS: Take Sepulveda Blvd. south of Ventura Blvd. to Royal Woods Dr., to Royal Ridge to Royal Meadow
|
REMARKS: Stunning single level home?just
extensively renovated and?located in Royal Woods with spectacular
mountain views! Double doors open to the foyer with new ceramic tile
flooring which extends to the formal dining room & kitchen. The
newly designed kitchen has Carrara marble counters, subway tiled
backsplash, Shaker style cabinets & a farm house sink. A sunny
breakfast area & laundry room complete the kitchen wing. Wonderful
open great room consists of the living room & family room w/high
beamed ceilings & separated by a double sided fireplace. Both rooms
have walls of French doors & windows that overlook the rear yard
& view. The three bedrooms have new carpeting & two bathrooms
are newly remodeled with Carrara marble counter tops. The master suite
boasts a walk-in & full-wall of closets, & the bathroom has a
free-standing tub & tiled shower with waterfall shower head. The
third bedroom (converted from garage w/permit) has huge closets. Enjoy
quiet relaxation as you gaze at the peaceful & serene views from the
rear yard with fire pit & a newly resurfaced pool deck.

|
| ROOMS: Dining,Entry,Family,Living,Patio Open |
| OCC/SHOW: Appointment Only,Call LA 1,Listing Agent Accompanies |
OH:
12/08/2013 (1:00PM-4:00PM)
|
| LP: $1,299,000 |
DOM/CDOM: 2/2 |
LD: 12/05/2013 |
|
OLP: $1,299,000 |
|

|
RES-SFR:
5300 Melvin Avenue , Tarzana ,CA
91356
|
MLS#: SR13190037CN |
LP: $1,200,000
|
| AREA: (60)Tarzana |
STATUS:
A
|
VIEW: Yes |
MAP:

|
| STYLE: Traditional |
YB: 1959 |
BR: 4 |
BA: 5.00 (4 0 1 0) |
| APN:
2164-023-023
|
ZONE: |
HOD: $0.00 |
STORIES: |
APX SF: 2,881/PR |
| LSE: No |
GH: N/A |
POOL: Yes |
APX LDM: |
APX LSZ: 18,350/OW |
| LOP: |
PUD: |
FIREPL: |
PKGT: 2 |
PKGC: |
|
DIRECTIONS: Ventura Blvd. to Shirley to Collier to Melvin
|
REMARKS: Traditional pool home with views !! This
spectacular property located on a quiet cul-de-sac in the highly
desirable south of blvd. location. Almost 3000 sq.ft open bright floor
plan and amazing bonus family room with custom built-in entertainment
center. Crown molding, plantation shutter, hardwood flooring and
architectural details were not overlooked in the design. Newly updated
country kitchen with island and granite. Chefs oven, stove, stainless
appliances. A separate maids/guest quarters has own bath and separate
entrance. Attached garage. Backyard bbq, grassy play area its an
entertainers dream. City lights completes this tranquil home.

|
| ROOMS: |
| OCC/SHOW: Appointment Only,Call First,Call LA 1 |
OH:
12/08/2013 (1:30AM-4:30PM)
|
| LP: $1,200,000 |
DOM/CDOM: 80/186 |
LD: 09/18/2013 |
|
OLP: $1,299,950 |
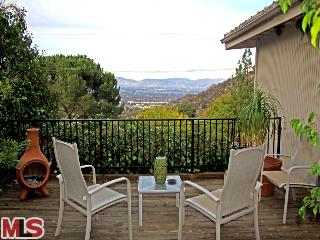
|
RES-SFR:
3305 COY DR , SHERMAN OAKS ,CA
91423
|
MLS#: 13-720523 |
LP: $1,199,000
|
| AREA: (72)Sherman Oaks |
STATUS:
A
|
VIEW: Yes |
MAP:
 562/A7
562/A7
|
| STYLE: Mid-Century |
YB: 1966 |
BR: 3 |
BA: 2.00 (1 1 0 0) |
| APN:
2274-022-010
|
ZONE: LARE15 |
HOD: $0.00 |
STORIES: 1 |
APX SF: 2,130/AS |
| LSE: |
GH: N/A |
POOL: No |
APX LDM: |
APX LSZ: 8,170/AS |
| LOP: |
PUD: |
FIREPL: |
PKGT: |
PKGC: |
|
DIRECTIONS: North of Mulholland, off Beverly Glen.South of Ventura Blvd
|
REMARKS: AMAZING LOCATION! Perched halfway
between the Beverly Glen Center and the Ventura Blvd shopping and dining
strip. This beautiful home features 3 bedrooms - 2 bathrooms, gorgeous
views of the valley and the hill, large open floor plan, with romantic
fireplace, large master bedroom suite with views, double walk-ins and
vaulted ceilings. A GREAT PLACE TO CALL HOME.

|
| ROOMS: Breakfast Bar,Den,Dining Area,Entry,Living,Master Bedroom,Walk-In Closet |
| OCC/SHOW: 24-hr Notice,Appointment Only,Call LA 1,Do Not Contact Occupant,Listing Agent Accompanies,Tenant |
OH:
12/08/2013 (1:00PM-4:00PM)
|
| LP: $1,199,000 |
DOM/CDOM: 11/11 |
LD: 11/26/2013 |
|
OLP: $1,199,000 |
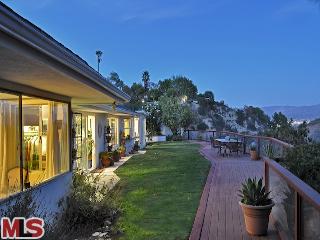
|
RES-SFR:
3714 WHITESPEAK DR , SHERMAN OAKS ,CA
91403
|
MLS#: 13-719443 |
LP: $1,195,000
|
| AREA: (72)Sherman Oaks |
STATUS:
A
|
VIEW: Yes |
MAP:
 561/H6
561/H6
|
| STYLE: Contemporary |
YB: 1957 |
BR: 3 |
BA: 2.50 (0 0 0 0) |
| APN:
2278-028-018
|
ZONE: LARE40 |
HOD: $0.00 |
STORIES: 1 |
APX SF: 2,550/OT |
| LSE: No |
GH: None |
POOL: No |
APX LDM: |
APX LSZ: 11,600/AS |
| LOP: No |
PUD: No |
FIREPL: 1 |
PKGT: |
PKGC: |
|
DIRECTIONS: North of Mulholland Drive, East of Cody Road
|
REMARKS: One story floor plan with open living
space and beautiful city light plus canyon views. Quiet and flat
cul-de-sac in the Sherman Oaks Hills with easy access to Mulholland
Drive and the Westside! 3 bedrooms plus a family room. Entertainer's
living room has a fireplace and two seating areas. Large formal dining
room also has a fireplace and looks out to the views. Kitchen has a
breakfast area and opens to the family / game room. City light views
from the master bedroom. Gated and hedged front court yard for privacy.
Usable flat backyard space with patios, deck and lawn areas.

|
| ROOMS: Breakfast Area,Dining,Living |
| OCC/SHOW: Appointment Only |
OH:
12/08/2013 (1:00PM-4:00PM)
|
| LP: $1,195,000 |
DOM/CDOM: 22/22 |
LD: 11/15/2013 |
|
OLP: $1,195,000 |
|

|
RES-SFR:
4164 Knobhill Drive , Sherman Oaks ,CA
91403
|
MLS#: SR13239429CN |
LP: $1,150,000
|
| AREA: (72)Sherman Oaks |
STATUS:
A
|
VIEW: Yes |
MAP:

|
| STYLE: |
YB: 1950 |
BR: 4 |
BA: 3.00 (3 0 0 0) |
| APN:
2275-002-039
|
ZONE: |
HOD: $0.00 |
STORIES: |
APX SF: 2,894/PR |
| LSE: No |
GH: N/A |
POOL: No |
APX LDM: |
APX LSZ: 4,783/PR |
| LOP: |
PUD: |
FIREPL: |
PKGT: 3 |
PKGC: |
|
DIRECTIONS:
|
REMARKS: This home has the best of both words: it
is conveniently located close to the boulevard & the canyons and
yet is tucked in a very private and secluded setting. Enter a large
dining & living room with views of the hills and city lights from
multiple windows & balcony. Also features: hardwood floors,
fireplace and high ceiling. Family room has access to a large gated
patio with a sitting area (per seller nearly 1,000 sq.ft.) Open,
spacious kitchen fully equipped with industrial style Viking stove &
hood, Viking wine cooler and D/W, also a sub zero fridge. Downstairs
are 3 bedrooms with views (one bedroom has its own access which makes it
perfect for a home office, also takes you to a grassy back yard.) A
massive master suite has spa tub -- with soothing view -- and steam
shower, an enormous walk in closet and a separate Gym. 3rd floor below
has a 4th bedroom, an in-laws or maid?s room, with its own bathroom and
lots of closet space. This Sherman Oaks south of the Boulevard home has
soothing views, views, views from virtually every window.

|
| ROOMS: |
| OCC/SHOW: Go Direct,Keybox,Supra Lock Box |
OH:
12/08/2013 (1:00AM-4:00PM)
|
| LP: $1,150,000 |
DOM/CDOM: 8/8 |
LD: 11/29/2013 |
|
OLP: $1,150,000 |
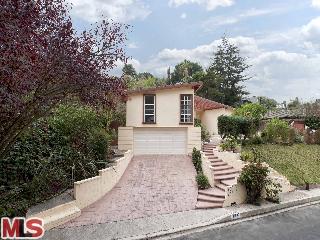
|
RES-SFR:
14892 JADESTONE DR , SHERMAN OAKS ,CA
91403
|
MLS#: 13-720385 |
LP: $1,099,000
|
| AREA: (72)Sherman Oaks |
STATUS:
A
|
VIEW: Yes |
MAP:
 561/J6
561/J6
|
| STYLE: Mid-Century |
YB: 1959 |
BR: 4 |
BA: 2.50 (0 0 0 0) |
| APN:
2278-017-017
|
ZONE: LARE15 |
HOD: $0.00 |
STORIES: 1 |
APX SF: 2,322/VN |
| LSE: No |
GH: N/A |
POOL: Yes |
APX LDM: |
APX LSZ: 10,744/VN |
| LOP: No |
PUD: No |
FIREPL: 2 |
PKGT: 2 |
PKGC: 2 |
|
DIRECTIONS: Valley Vista south to Stone Canyon, right on Jadestone
|
REMARKS: Take in the beauty of the hills of
Sherman Oaks from this exquisitely remodeled 4 BD / 2.5 BA home. The
floor entry reveals a warm and expansive floor plan, featuring wood
floors throughout, formal dining room, living and family rooms with
back-to-back fireplaces and easy pool access, as well as a beautifully
reimagined kitchen with stone counters, custom wood cabinets and
stainless steel appliances. The large, step-up master suite offers
spectacular views, dual vanity sinks and a sense of seclusion from the
rest of the home. Outside offers boundless possibilities by way of a
pool, ample entertaining areas, and built-in BBQ. Experience Valley
living at its best.

|
| ROOMS: Dining,Family,Living,Master Bedroom,Powder |
| OCC/SHOW: Appointment w/List. Office,Keybox |
OH:
12/08/2013 (1:00PM-4:00PM)
|
| LP: $1,099,000 |
DOM/CDOM: 15/98 |
LD: 11/22/2013 |
|
OLP: $1,099,000 |
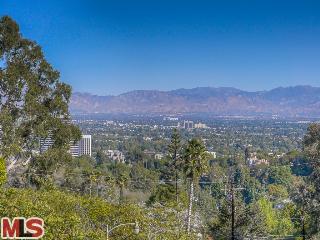
|
RES-SFR:
3819 SCADLOCK LN , SHERMAN OAKS ,CA
91403
|
MLS#: 13-712185 |
LP: $1,065,000
|
| AREA: (72)Sherman Oaks |
STATUS:
A
|
VIEW: Yes |
MAP:
 561/G6
561/G6
|
| STYLE: Mid-Century |
YB: 1959 |
BR: 3 |
BA: 2.00 (0 0 0 0) |
| APN:
2279-032-028
|
ZONE: LARE15 |
HOD: $0.00 |
STORIES: 1 |
APX SF: 2,200/VN |
| LSE: |
GH: N/A |
POOL: No |
APX LDM: |
APX LSZ: 11,876/VN |
| LOP: |
PUD: |
FIREPL: |
PKGT: |
PKGC: |
|
DIRECTIONS: South of the Boulevard, Woodcliff to Deerhorn, to Scadlock Lane. Up semi-private driveway.
|
REMARKS: WOW! HUGE $64,000 price reduction!
Zen-like, Mid-Century retreat in prime Sherman Oaks hills. This
gracious, remodeled home w/large, fully landscaped yard boasts 250
degree city & mountain views to be enjoyed from inside the home, or
from its private, wrap-around deck. Lovingly upgraded home has 3
bedrooms, 2 baths, remodeled kitchen w/granite counter tops, Kitchen Aid
appliances. Formal dining rm, large yard w/spa accessed from
bedrooms,low maintenance turf, auto-sprinklers & drought-tolerant
plants. Custom garage doors, surveillance cameras & many expensive
enhancements,such as double-paned windows,lg. sliding doors, new sewer
line, R30 insulation, upgraded gutters & drainage system. Oversized 2
car garage has laundry facility & walk in closet. Attic w/storage
or possible add'l living space. Semi-private driveway w/custom pavers
perches home above street for magnificent views & privacy. Coveted
Roscomare School! Close to all prime Sherman Oaks shops, restaurants
& Arclight Theatres.

|
| ROOMS: Dining,Master Bedroom,Patio Covered,Service Entrance |
| OCC/SHOW: Call LA 1 |
OH:
12/08/2013 (1:00PM-4:00PM)
|
| LP: $1,065,000 |
DOM/CDOM: 51/51 |
LD: 10/17/2013 |
|
OLP: $1,129,000 |
|

|
RES-SFR:
16650 Oldham Street , Encino ,CA
91436
|
MLS#: SR13242519CN |
LP: $1,019,000
|
| AREA: (62)Encino |
STATUS:
A
|
VIEW: Yes |
MAP:

|
| STYLE: Modern |
YB: 1960 |
BR: 3 |
BA: 2.00 (1 1 0 0) |
| APN:
2293-001-029
|
ZONE: |
HOD: $0.00 |
STORIES: |
APX SF: 1,820/PR |
| LSE: No |
GH: N/A |
POOL: Yes |
APX LDM: |
APX LSZ: 17,250/PR |
| LOP: |
PUD: |
FIREPL: |
PKGT: 2 |
PKGC: |
|
DIRECTIONS:
|
REMARKS: This classic single story Encino Hills
home is located in the acclaimed Lanai Road Elementary School District
and features a timeless style with 3 bedrooms, 2 bathrooms sun filled
rooms and a sparkling pool. The remodeled kitchen has granite counters,
custom cabinetry, double ovens and opens to the large formal dining
room.The large and inviting living room is enhanced with an oversized
fireplace as well as large picture windows with beautiful tree top
views. The generously sized secondary bedrooms compliment the master
suite with its views of the private yard and garden.This beautifully
cared for home has many upgrades and a fantastic location that is both
close to the many shops and restaurants on Ventura Boulevard as well as
easy access to the Westside.

|
| ROOMS: Dining,Living |
| OCC/SHOW: Appointment Only,Listing Agent Accompanies |
OH:
12/08/2013 (1:00PM-4:00PM)
|
| LP: $1,019,000 |
DOM/CDOM: 2/2 |
LD: 12/05/2013 |
|
OLP: $1,019,000 |

|
RES-SFR:
4956 Nestle Avenue , Tarzana ,CA
91356
|
MLS#: SR13238399CN |
LP: $1,000,000
|
| AREA: (60)Tarzana |
STATUS:
A
|
VIEW: Yes |
MAP:

|
| STYLE: |
YB: 1950 |
BR: 5 |
BA: 3.00 (3 0 0 0) |
| APN:
2181-016-012
|
ZONE: |
HOD: $0.00 |
STORIES: |
APX SF: 2,926/PR |
| LSE: No |
GH: N/A |
POOL: No |
APX LDM: |
APX LSZ: 6,075/PR |
| LOP: |
PUD: |
FIREPL: |
PKGT: 2 |
PKGC: |
|
DIRECTIONS: South of the Ventura Blvd.
|
REMARKS: Standard sale! The home is situated
close to Ventura Blvd. and offers great access to shops, restaurants,
shopping and more. Located in a wonderful Tarzana neighborhood in the
desirable Nestle Elementary School area; also close to golf course. This
home has unique interior architectural design. Offering 5 Bed, 3 Bath
and detached garage located on a flat lot. This gorgeous house is very
light and bright, has a great feeling from the moment you enter. Entry
leads to a spacious living room with vaulted ceilings. The formal living
room is highlighted by a custom fireplace. Endless potential.

|
| ROOMS: |
| OCC/SHOW: 24-hr Notice,Appointment Only,Call First,Call LA 1,Do Not Contact Occupant,Listing Agent Accompanies,Registration Required |
OH:
12/08/2013 (12:00PM-3:00PM)
|
| LP: $1,000,000 |
DOM/CDOM: 12/12 |
LD: 11/25/2013 |
|
OLP: $1,000,000 |
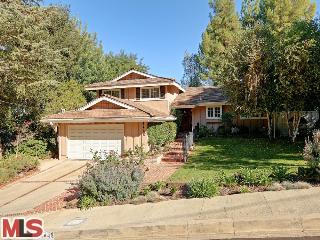
|
RES-SFR:
4448 CONCHITA WAY , TARZANA ,CA
91356
|
MLS#: 13-721881 |
LP: $929,000
|
| AREA: (60)Tarzana |
STATUS:
A
|
VIEW: Yes |
MAP:
 560/F5
560/F5
|
| STYLE: Traditional |
YB: 1963 |
BR: 4 |
BA: 3.00 (3 0 0 0) |
| APN:
2178-030-025
|
ZONE: LARA |
HOD: |
STORIES: 2 |
APX SF: 2,431/VN |
| LSE: |
GH: N/A |
POOL: Yes |
APX LDM: |
APX LSZ: 18,061/VN |
| LOP: |
PUD: |
FIREPL: 2 |
PKGT: |
PKGC: 2 |
|
DIRECTIONS: Ventura to Van Alden, Right on Romero, Right on Valdez, Left on Conchita Way.
|
REMARKS: Charming traditional split-level home on
a quiet cul-de-sac with canyon views. Remodeled baths and a custom
kitchen with granite counters, stainless steel appliances, Sub Zero
refrigerator/freezer, walk-in pantry, and breakfast area. Dining room
has french doors leading to a covered patio with garden and pool views.
Living room with fireplace and french doors with view of gardens.
Large family room with a built-in bar and fireplace with direct access
to additional patio area. Double paned windows and large master
bedroom. Backyard has 2 patios, large pool and spa, with grassy areas
and lush landscaping. 3 beds up and one bedroom/office down. Two car
garage with direct access. You must see this move-in condition home!

|
| ROOMS: Bar,Breakfast Area,Dining Area,Entry,Living,Master Bedroom,Patio Covered,Patio Open |
| OCC/SHOW: 24-hr Notice,Call LA 1,Listing Agent Accompanies |
OH:
12/08/2013 (1:00PM-4:00PM)
|
| LP: $929,000 |
DOM/CDOM: 5/5 |
LD: 12/02/2013 |
|
OLP: $929,000 |
|

|
RES-SFR:
3443 Green Vista Drive , Encino ,CA
91436
|
MLS#: SR13242623CN |
LP: $869,000
|
| AREA: (62)Encino |
STATUS:
A
|
VIEW: Yes |
MAP:

|
| STYLE: Ranch |
YB: 1965 |
BR: 3 |
BA: 2.00 (2 0 0 0) |
| APN:
2287-010-073
|
ZONE: |
HOD: $0.00 |
STORIES: |
APX SF: 1,800/PR |
| LSE: No |
GH: N/A |
POOL: No |
APX LDM: |
APX LSZ: 15,377/PR |
| LOP: |
PUD: |
FIREPL: |
PKGT: 2 |
PKGC: |
|
DIRECTIONS: Hayvenhurst Ave to Encino Hills Dr (W) to Green Vista (S)
|
REMARKS: Here's the one your buyers have been
looking for! Wonderful single level ranch on premier cul-de-sac street
in prestigious Encino Hills. This lovely, south of the blvd home, in the
sought after Lanai Rd school district, has a spacious, open living room
with fireplace, and formal dining area. The freshly painted interior
with newly installed carpet offers a true master suite, large family
room with newer tile flooring, and open kitchen with a sunny breakfast
area, enjoying peek-a-boo views of the valley. It's private and serene
yard with patio and expansive lawn is ideal for play and entertaining.
Two secondary bedrooms and bath complete this home, which lends itself
to traditional or mid-century style. Great location close to Mulholland
Dive with convenient access to the Westside.

|
| ROOMS: Dining,Family,Formal Entry,Living,Separate Family Room |
| OCC/SHOW: Call First,Go Direct,Other,Supra Lock Box |
OH:
12/08/2013 (1:00PM-4:00PM)
|
| LP: $869,000 |
DOM/CDOM: 2/2 |
LD: 12/05/2013 |
|
OLP: $869,000 |
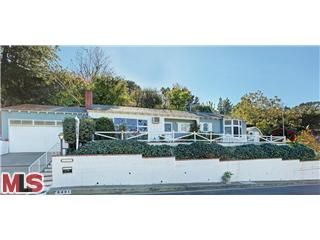
|
RES-SFR:
3401 CAMINO DE LA CUMBRE , SHERMAN OAKS ,CA
91423
|
MLS#: 13-715771 |
LP: $799,000
|
| AREA: (72)Sherman Oaks |
STATUS:
A
|
VIEW: Yes |
MAP:
 562/A7
562/A7
|
| STYLE: Traditional |
YB: 1954 |
BR: 2 |
BA: 2.00 (0 0 0 0) |
| APN:
2274-022-043
|
ZONE: LARE15 |
HOD: $0.00 |
STORIES: 1 |
APX SF: 1,428/AS |
| LSE: No |
GH: N/A |
POOL: No |
APX LDM: |
APX LSZ: 7,412/AS |
| LOP: No |
PUD: No |
FIREPL: 2 |
PKGT: 2 |
PKGC: 2 |
|
DIRECTIONS: Just north of Mulholland. Beverly Glen to Coy to Camino De La Cumbre
|
REMARKS: Famed Roscomare Road School District.
Quietly tucked away in the highly sought after Sherman Oaks hills just
below Mulholland Drive is this secluded 2+2 starter home. A great
alternative to condominium living, there are hardwood floors almost
throughout, wonderful character-rich high-beamed ceilings, 2 fireplaces,
imported custom wood-paneling from England, and a superb master with a
walk-in closet. Large open kitchen with direct access from the garage.
Beautiful hand-made stained glass windows adorn the front of the house. A
covered brick patio and expansive wooden deck are great for
entertaining. Conveniently located between the valley and the Westside
around the corner from the Beverly Glen Center where you will find a
multitude of restaurants, jazz club, coffee, market and many more.

|
| ROOMS: Family,Living,Master Bedroom,Patio Enclosed,Patio Open,Walk-In Closet |
| OCC/SHOW: Appointment w/List. Office,Listing Agent Accompanies |
OH:
12/08/2013 (1:00PM-4:00PM)
|
| LP: $799,000 |
DOM/CDOM: 36/36 |
LD: 11/01/2013 |
|
OLP: $799,000 |
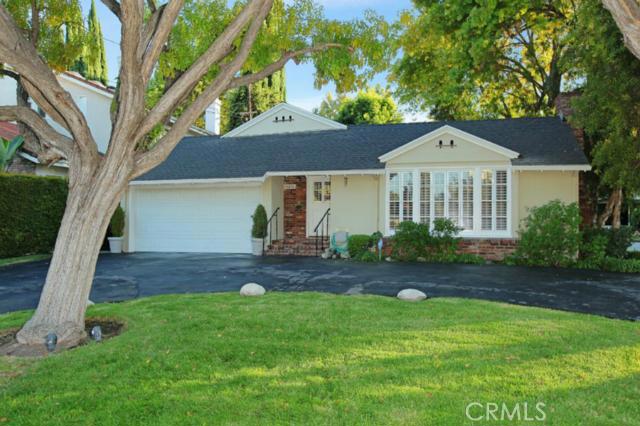
|
RES-SFR:
15250 Sutton Street , Sherman Oaks ,CA
91403
|
MLS#: SR13215984CN |
LP: $749,000
|
| AREA: (72)Sherman Oaks |
STATUS:
A
|
VIEW: No |
MAP:

|
| STYLE: Traditional |
YB: 1951 |
BR: 2 |
BA: 2.00 (1 1 0 0) |
| APN:
2276-023-012
|
ZONE: |
HOD: $0.00 |
STORIES: |
APX SF: 1,342/PR |
| LSE: No |
GH: N/A |
POOL: No |
APX LDM: |
APX LSZ: 5,527/PR |
| LOP: |
PUD: |
FIREPL: |
PKGT: 2 |
PKGC: |
|
DIRECTIONS: Southeast corner of Saugus and Sutton South of Ventura and East of Sepulveda
|
REMARKS: Charming Traditional home with amazing
curb appeal located in a sought after area of Sherman Oaks. You are
walking distance to Whole Foods, Sherman Oaks Galleria, ArcLight
theatres, shopping and numerous restaurants. When you enter the front
door you are greeted by a spacious open floor plan with an abundance of
natural light. There are newly refinished hardwood floors throughout
the entire house, fresh paint, recessed lighting and copper plumbing.
The welcoming living room has a brick and custom wood mantel fireplace,
high ceilings and beautiful plantation shutters. The formal dining room
is open to the kitchen and the living room with plantation shutters
looking out to a wonderful outdoor patio. The bright and open kitchen
has high ceilings with a cozy breakfast nook. There is a laundry room
area just off the kitchen. The two bedrooms are generous in size and
also have beautiful plantation shutters. The backyard is private and
lush with greenery and a large patio perfect for entertaining. The house
is situated on an expansive corner lot on a wonderful tree lined street
with a circular driveway for extra parking.

|
| ROOMS: Dining,Living |
| OCC/SHOW: Go Direct,Supra Lock Box |
OH:
12/08/2013 (1:00PM-4:00PM)
|
| LP: $749,000 |
DOM/CDOM: 45/45 |
LD: 10/23/2013 |
|
OLP: $789,000 |


















No comments:
Post a Comment
hang in there. modernhomeslosangeles just needs a quick peek before uploading your comment. in the meantime, have a modern day!