There are 13 single-family mid-century modern open house listings for December 8 in the zip code areas of 90049, 90077, 90210 and
90272 including Beverly Hills, Bel Air, Benedict Canyon, Beverly Glen,
Brentwood,
Pacific Palisades, Trousdale Estates and Westwood Hills. There are 2 new listings
this week, open for viewing.
The weather forecast is calling for mostly sunny skies with temperatures in the upper-60's. Sunset is at 4:44pm.
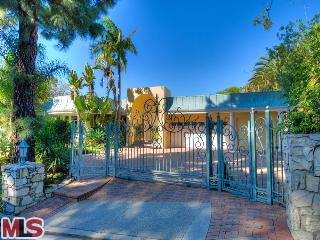
|
RES-SFR:
1811 LOMA VISTA DR , BEVERLY HILLS ,CA
90210
|
MLS#: 13-706843 |
LP: $5,195,000
|
| AREA: (1)Beverly Hills |
STATUS:
A
|
VIEW: Yes |
MAP:
 592/G3
592/G3
|
| STYLE: Mediterranean |
YB: 1967 |
BR: 4 |
BA: 4.50 (0 0 0 0) |
| APN:
4391-008-001
|
ZONE: BHR1* |
HOD: $0.00 |
STORIES: 1 |
APX SF: 5,363/VN |
| LSE: |
GH: None |
POOL: Yes |
APX LDM: |
APX LSZ: 20,879/AS |
| LOP: |
PUD: |
FIREPL: 4 |
PKGT: |
PKGC: 2 |
|
DIRECTIONS: North of Sunset
|
REMARKS: Gated Trousdale Mediterranean home
situated on a large lot with city views. This one story entertainer's
home has 4 bedrooms and 4.5 baths. spacious living room with fireplace,
formal dining room, remodeled kitchen with top of the line appliances.
Beautiful marble floors throughout. Large family room, leads to outdoor
al fresco dining and award winning pool and water slide. wonderful
master suite with large spacious bath and spa overlooks the city views.
See Private Remarks for showing times.

|
| ROOMS: Breakfast,Center Hall,Den,Dining,Family,Living,Powder |
| OCC/SHOW: 24-hr Notice,Appointment w/List. Office |
OH:
12/08/2013 (1:00PM-4:00PM)
|
| LP: $5,195,000 |
DOM/CDOM: 67/67 |
LD: 10/01/2013 |
|
OLP: $5,195,000 |
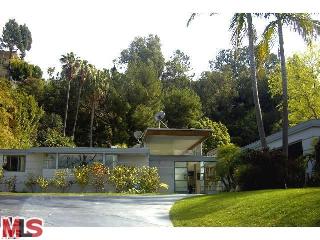
|
RES-SFR:
570 EVELYN PL , BEVERLY HILLS ,CA
90210
|
MLS#: 13-721563 |
LP: $4,995,000
|
| AREA: (1)Beverly Hills |
STATUS:
A
|
VIEW: Yes |
MAP:
 592/G3
592/G3
|
| STYLE: Architectural |
YB: 1960 |
BR: 5 |
BA: 7.00 (4 1 2 0) |
| APN:
4391-002-003
|
ZONE: BHR1* |
HOD: |
STORIES: 1 |
APX SF: 5,966/VN |
| LSE: |
GH: N/A |
POOL: No |
APX LDM: |
APX LSZ: 20,567/AS |
| LOP: |
PUD: |
FIREPL: |
PKGT: |
PKGC: |
|
DIRECTIONS: Off of Loma Vista
|
REMARKS: Fabulous 1960 Rectilinear Modernist
estate. Resting on a quiet Estates. This spectacular architectural gem
features high ceilings & Clerestory windows that illuminate the
entire living space. Open floor plan, light and bright, lots of
skylights!! Massive frontage can easily park 8 cars in the driveway,
plus 2-car garage. 4 large bed rooms + maid's quarters and a superb
master bed with his/hers walk-in closets and huge spa-like bath. Gourmet
kitchen with grand center island in the kitchen with top-of-the-line
appliances, 2 dishwashers, built-ins & granite and much more.
Indoor/outdoor feel is great for entertaining with a completely private
backyard & mature foliage. Additional features include pool &
spa sauna, wet bar, wine room. Beverly Hills School District. Easy
access to Valley as well. To arrange showing please text listing agent
on cell phone only or contact her via email

|
| ROOMS: Bar,Den/Office,Dining
Area,Family,Library/Study,Living,Master
Bedroom,Pantry,Powder,Sauna,Walk-In Closet,Walk-In Pantry,Wine
Cellar,Other |
| OCC/SHOW: Listing Agent Accompanies |
OH:
12/08/2013 (1:00PM-4:00PM)
|
| LP: $4,995,000 |
DOM/CDOM: 10/10 |
LD: 11/27/2013 |
|
OLP: $4,995,000 |
|
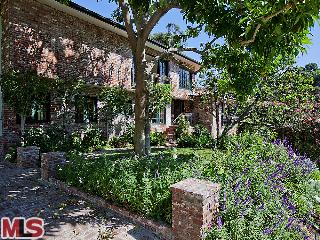
|
RES-SFR:
9819 STAN PL , BEVERLY HILLS ,CA
90210
|
MLS#: 13-700499 |
LP: $3,450,000
|
| AREA: (2)Beverly Hills Post Office |
STATUS:
A
|
VIEW: Yes |
MAP:
 592/D3
592/D3
|
| STYLE: Other |
YB: 1965 |
BR: 6 |
BA: 5.00 (0 0 0 0) |
| APN:
4384-025-001
|
ZONE: LARE15 |
HOD: $0.00 |
STORIES: 0 |
APX SF: 4,940/AS |
| LSE: |
GH: N/A |
POOL: Yes |
APX LDM: |
APX LSZ: 27,041/AS |
| LOP: |
PUD: |
FIREPL: 2 |
PKGT: |
PKGC: 2 |
|
DIRECTIONS: Benedict Canyon to San Ysidro
|
REMARKS: Above Sunset Blvd., off lower Benedict
Cyn at the end of a cul de sac, this remodeled 2 story 5 BR + Maids
exudes character, charm and sophistication. Warm European touches of
brick, fine custom built ins and cabinetry, wood and Spanish tile
floors, beamed ceilings, Fr. doors and a window framed circular DR grace
this wonderful family home. Lovely Master Ste. w/ fireplace, 2 walk-in
closets , 2 Brs and an upstairs lounge and 2 add'l Brs down + Maids off
the gourmet Chef's Kitchen. The large FR w/ fireplace, wet bar and
french doors leading to the spacious flat grassy yard w/ pool, spa,
pergola and lush landscaping in private setting all lend to an
entertainer's delight. Just under 5000 sq. ft. of updated beauty with
location, style and stunning grounds make this a special opportunity.

|
| ROOMS: Bar,Breakfast
Area,Dining,Entry,Family,Guest-Maids Quarters,Jack And
Jill,Living,Master Bedroom,Office,Pantry,Patio Open,Powder,Walk-In
Closet,Walk-In Pantry |
| OCC/SHOW: Appointment Only,Call LA 1,Listing Agent Accompanies |
OH:
12/08/2013 (1:00PM-4:00PM)
|
| LP: $3,450,000 |
DOM/CDOM: 99/99 |
LD: 08/30/2013 |
|
OLP: $3,650,000 |
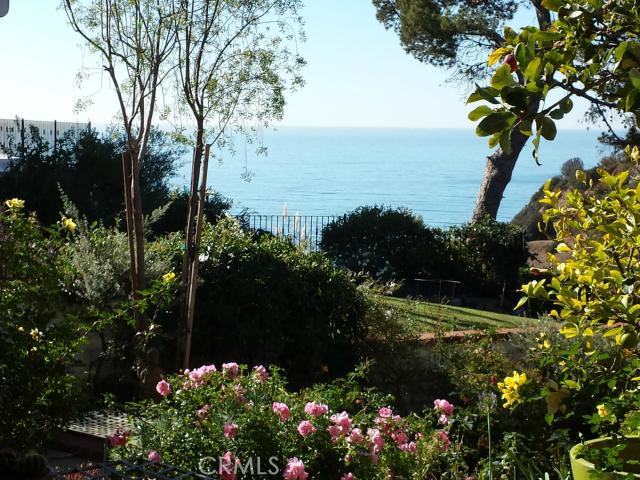
|
RES-SFR:
527 Muskingum Avenue , Pacific Palisades ,CA
90272
|
MLS#: SR13219295CN |
LP: $2,699,900
|
| AREA: (15)Pacific Palisades |
STATUS:
A
|
VIEW: Yes |
MAP:

|
| STYLE: Traditional |
YB: 1949 |
BR: 3 |
BA: 2.00 (2 0 0 0) |
| APN:
4414-008-002
|
ZONE: |
HOD: $0.00 |
STORIES: 2 |
APX SF: 2,148/PR |
| LSE: No |
GH: N/A |
POOL: No |
APX LDM: |
APX LSZ: 7,857/PR |
| LOP: |
PUD: |
FIREPL: |
PKGT: 2 |
PKGC: |
|
DIRECTIONS:
|
REMARKS: OCEAN VIEWS!! Beach Life in the
Palisades! This beautifully designed ocean view home is the ultimate in
space and luxury. Perfection from the moment you walk through the
Dutch front door with breathtaking ocean views taking you into a
peaceful paradise. The living room, with its built-in shelves, crown
mouldings, wood floors, and high ceilings. The gourmet kitchen includes
custom banquette seating, Carrera marble counters, and tiled back
splash. Adjacent to the kitchen, the dining room overlooks magnificent
gardens winding down architectural paths to the lush Las Pulgas canyon.
Wake up in the master bedroom suite with Pacific Ocean and Las Pulgas
canyon views from its scenic large picture window. The Master Suite
includes a spa-like bathroom with custom stone floors and counter tops.
Each guest room is tastefully decorated with impeccable style and share
a second modern full bathroom. The large family room, located on the
lower level of the house, has French doors opening to beautiful lush
gardens. Relax and enjoy the spa in the backyard while looking at
spectacular canyon views and beautiful sunsets silhouetted by the Santa
Monica Mountains. This unique home, in this most extraordinary setting,
is a masterpiece that you will love to own.

|
| ROOMS: Dining,Family |
| OCC/SHOW: Appointment Only |
OH:
12/08/2013 (1:00PM-4:00PM)
|
| LP: $2,699,900 |
DOM/CDOM: 40/40 |
LD: 10/28/2013 |
|
OLP: $2,850,000 |
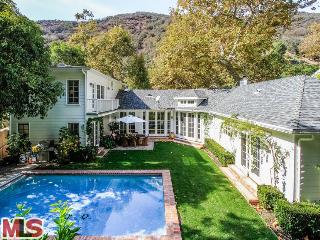
|
RES-SFR:
2774 MANDEVILLE CANYON RD , LOS ANGELES ,CA
90049
|
MLS#: 13-720529 |
LP: $2,495,000
|
| AREA: (6)Brentwood |
STATUS:
A
|
VIEW: Yes |
MAP:
 591/D6
591/D6
|
| STYLE: Traditional |
YB: 1954 |
BR: 4 |
BA: 3.00 (0 0 0 0) |
| APN:
4493-008-004
|
ZONE: LARE40 |
HOD: $0.00 |
STORIES: 2 |
APX SF: 2,599/VN |
| LSE: |
GH: N/A |
POOL: No |
APX LDM: |
APX LSZ: 14,951/VN |
| LOP: |
PUD: |
FIREPL: |
PKGT: |
PKGC: |
|
DIRECTIONS: North of Sunset.
|
REMARKS: Stunning designer-done Traditional in
quiet Mandeville canyon feels like private countryside escape.
Exquisitely remodeled with tall ceilings, skylights and large windows
that allow abundant natural light. Oversized cook's kitchen with
stainless steel appliances, island with breakfast bar, and 6 burner
range. Open floor-plan featuring french doors that open to outside
patio, landscaped gardens, grassy yard and swimmer's pool ideal for
indoor-outdoor entertaining. Three bedrooms downstairs and master suite
upstairs boasting large walk-in closet, luxurious bath with spa tub and
private terrace. Experience the warmth, charm and privacy of the
countryside while just minutes from Brentwood village, Sunset Blvd and
major highway access

|
| ROOMS: Breakfast Area |
| OCC/SHOW: Agent or Owner to be Present,Vacant |
OH:
12/08/2013 (1:00PM-4:00PM)
|
| LP: $2,495,000 |
DOM/CDOM: 16/16 |
LD: 11/21/2013 |
|
OLP: $2,495,000 |
|
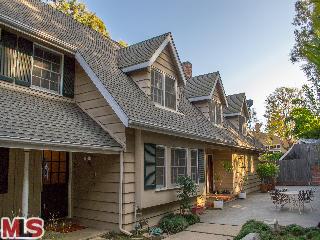
|
RES-SFR:
166 LITTLE PARK LN , LOS ANGELES ,CA
90049
|
MLS#: 13-652913 |
LP: $2,275,000
|
| AREA: (6)Brentwood |
STATUS:
A
|
VIEW: No |
MAP:
 631/G4
631/G4
|
| STYLE: Traditional |
YB: 1967 |
BR: 7 |
BA: 4.50 (4 0 1 0) |
| APN:
4404-001-038
|
ZONE: LARS |
HOD: $0.00 |
STORIES: 2 |
APX SF: 4,090/VN |
| LSE: No |
GH: None |
POOL: Yes |
APX LDM: |
APX LSZ: 8,858/OT |
| LOP: No |
PUD: |
FIREPL: 2 |
PKGT: 2 |
PKGC: 2 |
|
DIRECTIONS: North of San Vicente, South of Sunset. Take Paisley Lane to Little Park Lane.
|
REMARKS: Wonderful two story traditional family
home which is part of the legendary Rita Hayworth and Orson Wells
Estate. Tranquil and private home ideally situated on a private lane off
a cul-de-sac in the most desirable neighborhood of Brentwood. First
time on the market in nearly 40 years featuring 7 bd & 4.5 bas with
appx 4100 sq. ft. Spacious LR w/ wd beamed ceiling, wd burning FP, bay
window looking onto pool & hot tub, sliding glass door leading to
patio. Open floor plan w/large family room, kitchen and casual dining
area with bar & another wd burning FP perfect for entertaining!
Formal dining room off kitchen w/oak hdwd flrs, crown molding & door
leading out to another patio, great for BBQing. Master suite has large
walk-in closet. Amazing opportunity to update and make this home your
own. Close proximity to upscale shops, restaurants & farmers
market.

|
| ROOMS: Breakfast,Den/Office,Dining,Family,Living,Master Bedroom,Powder,Walk-In Closet |
| OCC/SHOW: Listing Agent Accompanies |
OH:
12/08/2013 (1:00PM-4:00PM)
|
| LP: $2,275,000 |
DOM/CDOM: 249/249 |
LD: 02/20/2013 |
|
OLP: $2,590,000 |
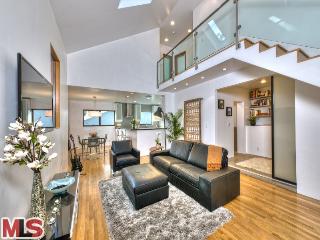
|
RES-SFR:
9825 PORTOLA DR , BEVERLY HILLS ,CA
90210
|
MLS#: 13-720933 |
LP: $1,349,000
|
| AREA: (2)Beverly Hills Post Office |
STATUS:
A
|
VIEW: Yes |
MAP:
 592/C3
592/C3
|
| STYLE: Modern |
YB: 1963 |
BR: 3 |
BA: 3.00 (1 1 1 0) |
| APN:
4383-006-044
|
ZONE: LARE15 |
HOD: $0.00 |
STORIES: 2 |
APX SF: 1,630/AS |
| LSE: |
GH: N/A |
POOL: No |
APX LDM: |
APX LSZ: 11,399/AS |
| LOP: |
PUD: |
FIREPL: |
PKGT: 3 |
PKGC: 2 |
|
DIRECTIONS: From Sunset, North on Benedict Canyon, Right on Portola, All the way up on the left side of Portola.
|
REMARKS: Step into your very own contemporary
canyon oasis! This clean, modern 3-bedroom-plus-office home boasts a
complete and permitted remodel with a recently expanded footprint, open
floor plan and an abundance of natural light. Updated kitchen,
bathrooms, laundry, electrical panel, plumbing, tankless water heater,
HVAC, and the list goes on. You name it, they did it. And they did it
right. High-end materials and designer finishes in every room. From the
luxurious 2-person master shower to the custom glass railing, you'll
appreciate innovative materials with a nod to sustainability: reclaimed
wood, native gardens, double-paned windows, and a brand new energy
efficient roof. Sliding doors lead to a dreamy rooftop deck along with
several terraces and trails, winding up to your own private overlook
with sweeping hillside views. Parking for 3 with custom privacy gates.
Coveted Warner Ave School District. Nothing left to do but bring your
toothbrush and send the house-warming invitations!

|
| ROOMS: Breakfast Bar,Den/Office,Dining Area,Pantry,Patio Open,Walk-In Pantry |
| OCC/SHOW: Call LA 1 |
OH:
12/08/2013 (1:00PM-4:00PM)
|
| LP: $1,349,000 |
DOM/CDOM: 8/8 |
LD: 11/29/2013 |
|
OLP: $1,349,000 |
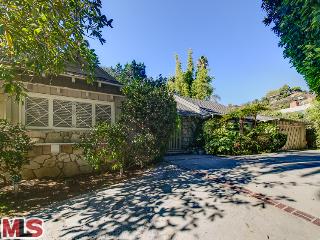
|
RES-SFR:
2221 COLDWATER CANYON DR , BEVERLY HILLS ,CA
90210
|
MLS#: 13-721819 |
LP: $1,199,000
|
| AREA: (2)Beverly Hills Post Office |
STATUS:
A
|
VIEW: Yes |
MAP:
 592/F3
592/F3
|
| STYLE: Contemporary |
YB: 1956 |
BR: 2 |
BA: 3.00 (2 0 1 0) |
| APN:
4387-021-002
|
ZONE: LARE40 |
HOD: |
STORIES: 1 |
APX SF: 1,891/VN |
| LSE: |
GH: N/A |
POOL: Yes |
APX LDM: |
APX LSZ: 8,210/AS |
| LOP: |
PUD: |
FIREPL: |
PKGT: |
PKGC: |
|
DIRECTIONS: Just south of Betty Ln on the west side of Coldwater.
|
REMARKS: Terrific 2 bedroom + 2.5 bath California
Ranch style home in prime BHPO. House is set back and hidden from the
street behind enormous hedges and circular driveway. The interior boasts
formal living and dining rooms and updated kitchen with top-of-the-line
Viking appliances. Other amenities include spacious master bedroom
suite with free-standing fireplace and remodeled bathroom, large second
bedroom with attached bathroom, numerous skylights and hardwood floors
throughout most of the home. French doors in living room and master open
up to backyard complete with patio, pool, grassy area and towering
trees for privacy. Amazing value for BHPO!

|
| ROOMS: Center Hall,Dining,Living,Master Bedroom,Pantry,Powder |
| OCC/SHOW: Appointment w/List. Office,Call LA 1,Listing Agent Accompanies |
OH:
12/08/2013 (1:00PM-4:00PM)
|
| LP: $1,199,000 |
DOM/CDOM: 5/5 |
LD: 12/02/2013 |
|
OLP: $1,199,000 |
|
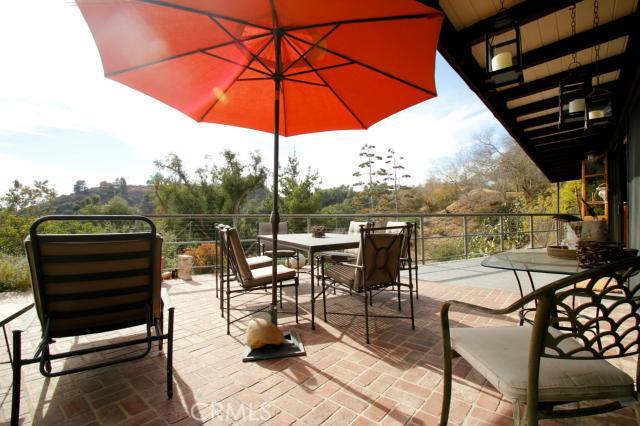
|
RES-SFR:
10220 Scenario Lane , Los Angeles ,CA
90077
|
MLS#: SR13227208CN |
LP: $995,000
|
| AREA: (4)Bel Air - Holmby Hills |
STATUS:
A
|
VIEW: Yes |
MAP:

|
| STYLE: California Bungalow |
YB: 1957 |
BR: 1 |
BA: 1.00 (1 0 0 0) |
| APN:
4380-027-028
|
ZONE: |
HOD: $0.00 |
STORIES: 1 |
APX SF: 1,040/PR |
| LSE: No |
GH: N/A |
POOL: No |
APX LDM: |
APX LSZ: 13,000/PR |
| LOP: |
PUD: |
FIREPL: |
PKGT: 2 |
PKGC: |
|
DIRECTIONS: Turn EAST from Beverly Glen onto Oletha Lane, continue up the hill to Scenario Lane.
|
REMARKS: Picture yourself nestled above the
treetops, high above the din of street noise in this inspirational
artist?s retreat. This rare, super-private, 180 degree view Beverly
Glen property is situated on three parcels of land totaling approx.
13,000 square feet. This expansive lot offers easy expansion of current
residence or new construction. Charming 1+1 bungalow features
south-facing canyon and hillside views via multiple glass sliders from
nearly every room. Home office could easily act as second bedroom.
Hardwood floors, beamed ceilings, gas fireplace, custom copper fascia
and gutters, 2-car carport parking. Sip your favorite beverage on the
oversized brick and wooden deck or adjacent patio while watching the sun
slip over the hilltops. Tremendous outdoor living space, all with
canyon and surrounding hillside views. Serene and tranquil. Miles of
hiking trails nearby. Minutes to UCLA, Westside, Sunset or the Valley.

|
| ROOMS: Breakfast Bar,Dining |
| OCC/SHOW: Call LA 1,Do Not Contact Occupant |
OH:
12/08/2013 (12:00PM-4:00PM)
|
| LP: $995,000 |
DOM/CDOM: 30/30 |
LD: 11/07/2013 |
|
OLP: $995,000 |
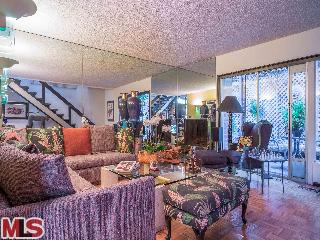
|
RES-SFR:
9829 YOAKUM DR , BEVERLY HILLS ,CA
90210
|
MLS#: 13-721243 |
LP: $749,000
|
| AREA: (2)Beverly Hills Post Office |
STATUS:
A
|
VIEW: Yes |
MAP:
 592/C3
592/C3
|
| STYLE: Cabin |
YB: 1962 |
BR: 4 |
BA: 3.00 (2 1 0 0) |
| APN:
4383-004-034
|
ZONE: LARE15 |
HOD: $0.00 |
STORIES: 3 |
APX SF: 1,639/VN |
| LSE: No |
GH: None |
POOL: No |
APX LDM: |
APX LSZ: 5,938/VN |
| LOP: No |
PUD: No |
FIREPL: |
PKGT: 2 |
PKGC: |
|
DIRECTIONS: South of Mulholland Drive, East of Benedict Canyon.
|
REMARKS: Emotional and charming home located on a
beautiful tree lined cul-de-sac street off Benedict Canyon! Come home
to your very own private retreat in this spectacular location. Enter
into a spacious living room with a fireplace, opening up onto a private
deck. The first floor also features the dining room and kitchen.
Upstairs are 3 bedrooms, while the master suite and additional outside
patio are on the 3rd floor. This special home also has hardwood floors,
two fireplaces and beautiful wood beamed ceilings.

|
| ROOMS: Dining Area,Living,Master Bedroom,Patio Open |
| OCC/SHOW: Call LA 1 |
OH:
12/08/2013 (1:00PM-4:00PM)
|
| LP: $749,000 |
DOM/CDOM: 5/180 |
LD: 12/02/2013 |
|
OLP: $749,000 |











No comments:
Post a Comment
hang in there. modernhomeslosangeles just needs a quick peek before uploading your comment. in the meantime, have a modern day!