Please find the open house listings for single-family mid-century modern
homes available for sale in zip code areas 90077, 90049 and 90210 including
the areas of the Brentwood, Bel Air, Holmby Hills and Beverly Hills, for Sunday,
October 14. The weather forecast is calling for sunny skies and
temperatures in the high 80's. If I can be of any assistance, feel free
to contact me.
 |
| 9465 Hidden Valley Place, Beverly Hills 90210 |
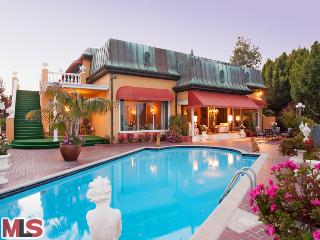
|
RES-SFR:
1001 BEL AIR RD , LOS ANGELES ,CA
90077
|
MLS#: 12-601917 |
LP: $14,900,000
|
| AREA: (4)Bel Air - Holmby Hills |
STATUS:
A
|
VIEW: Yes |
MAP:
592/B5
|
| STYLE: French Normandy |
YB: 1955 |
BR: 6 |
BA: 7.00 |
| APN:
4370-019-049
|
ZONE: LARE20 |
HOD: $0.00 |
STORIES: 0 |
APX SF: 8,878/OW |
| LSE: |
GH: N/A |
POOL: Yes |
APX LDM: |
APX LSZ: 46,248/AS |
| LOP: |
PUD: |
FIREPL: |
PKGT: |
PKGC: |
|
DIRECTIONS: Sunset Blvd to Bel Air East Gate
|
REMARKS: THE QUEEN'S VIEW! Your chance to own a
piece of LA history has arrived! Through Bel-Air's prestigious East
Gate, you'll find the exclusive home of glamour icon, actress, and
philanthropist, Zsa Zsa Gabor & husband Prince Frederic von Anhalt.
This private, gated estate is positioned on OVER ONE ACRE w/ 270-degree,
jetliner views from Downtown to the Pacific Ocean and beyond. Boasting
over 8,878 square feet, this 6 bdrm/7 bth home radiates warmth and a
relaxed elegance. The grand, circular foyer leads you into several areas
of the home. Perfect for entertaining, the rooms flow beautifully from
the grand salon, to the formal gathering area, to the exquisite dining
room that has entertained guests such as Queen Elizabeth, US Presidents,
CEO's, dignitaries and celebrities. The 2nd level is perfect for social
engagements, offering a large bar, indoor & outdoor
social-gathering areas, informal family room, PLUS a master-sized guest
bed & bath. Qualified buyers only, please.

|
| ROOMS: Art Studio,Breakfast Area,Cabana,Dance Studio,Dining,Lanai,Library/Study,Living,Office,Pantry |
| OCC/SHOW: 24-hr Notice |
OH:
10/14/2012 (2:00PM-5:00PM)
|
| LP: $14,900,000 |
DOM/CDOM: 145/418 |
LD: 05/21/2012 |
|
OLP: $14,900,000 |
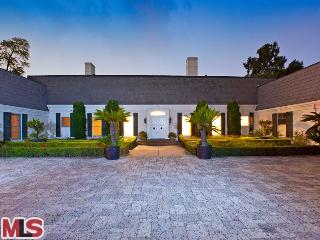
|
RES-SFR:
347 ST CLOUD RD , LOS ANGELES ,CA
90077
|
MLS#: 12-612921 |
LP: $9,900,000
|
| AREA: (4)Bel Air - Holmby Hills |
STATUS:
A
|
VIEW: No |
MAP:
592/B7
|
| STYLE: French |
YB: 1959 |
BR: 5 |
BA: 4.50 |
| APN:
4362-018-001
|
ZONE: LARE20 |
HOD: $0.00 |
STORIES: 1 |
APX SF: 3,982/AS |
| LSE: Yes |
GH: None |
POOL: Yes |
APX LDM: |
APX LSZ: 32,974/AS |
| LOP: No |
PUD: No |
FIREPL: 3 |
PKGT: 8 |
PKGC: 3 |
|
DIRECTIONS: Sunset Blvd to Bel Air East Gate to St. Cloud
|
REMARKS: Stunning French Regency Estate set in
prime lower Bel Air through the prestigious East Gate on one of Bel
Air's most desirable streets . Gated and private, this property offers
approximately 32,974 sq.ft. of expansive park-like grounds including a
huge motorcourt, lovely landscaping, lawns, patios, and pool. Formal
entry to spacious public rooms including living room, formal dining
room, family room with wet bar, and gourmet kitchen with professional
stainless steel appliances and granite countertops. Fabulous master
suite with fireplace and three additional bedrooms plus maids. Also for
lease $17,500/mo.

|
| ROOMS: Dining,Family,Living,Patio Covered,Powder,Service Entrance |
| OCC/SHOW: Appointment w/List. Office,Listing Agent Accompanies |
OH:
10/14/2012 (2:00PM-5:00PM)
|
| LP: $9,900,000 |
DOM/CDOM: 89/455 |
LD: 07/16/2012 |
|
OLP: $9,900,000 |
|

|
RES-SFR:
624 N BONHILL RD , LOS ANGELES ,CA
90049
|
MLS#: 12-606895 |
LP: $5,195,000
|
| AREA: (6)Brentwood |
STATUS:
A
|
VIEW: Yes |
MAP:
631/F2
|
| STYLE: Ranch |
YB: 1956 |
BR: 5 |
BA: 4.00 |
| APN:
4494-013-002
|
ZONE: LARA |
HOD: $0.00 |
STORIES: 2 |
APX SF: 3,529/VN |
| LSE: No |
GH: None |
POOL: No |
APX LDM: |
APX LSZ: 83,166/AS |
| LOP: No |
PUD: No |
FIREPL: 2 |
PKGT: 6 |
PKGC: 2 |
|
DIRECTIONS: North of Sunset
|
REMARKS: MAJOR REDUCTION! A once in a lifetime
opportunity in prime Brentwood North of Sunset Blvd! Two exceptional
properties are being offered for sale together with an opportunity to
create a truly magnificent estate! Completely private from the street, a
long driveway of approximately 150 feet leads to two sun filled parcels
totaling just under two acres which back up to the peaceful and open
canyon. Currently there are two homes on the properties, one with its
own sports court. Enjoy peaceful and serene views of greenery and the
gently sloping canyon beyond from every vantage point. Incredible city
views as well as Queen's Necklace and Pacific Ocean beyond. Let your
imagination run wild with potential for a custom built estate on almost
two acres in the best part of Brentwood with ocean views! The
possibilities are truly endless!!

|
| ROOMS: Breakfast Area,Living,Sun |
| OCC/SHOW: Listing Agent Accompanies |
OH:
10/14/2012 (2:00PM-5:00PM)
|
| LP: $5,195,000 |
DOM/CDOM: 121/121 |
LD: 06/14/2012 |
|
OLP: $5,995,000 |
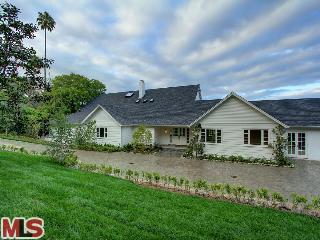
|
RES-SFR:
10781 W SUNSET BLVD , LOS ANGELES ,CA
90077
|
MLS#: 12-595043 |
LP: $4,695,000
|
| AREA: (4)Bel Air - Holmby Hills |
STATUS:
A
|
VIEW: Yes |
MAP:
632/A1
|
| STYLE: Traditional |
YB: 1951 |
BR: 6 |
BA: 5.50 |
| APN:
4362-008-006
|
ZONE: LARE20 |
HOD: $0.00 |
STORIES: 2 |
APX SF: 6,200/OW |
| LSE: No |
GH: None |
POOL: Yes |
APX LDM: |
APX LSZ: 23,984/AS |
| LOP: No |
PUD: No |
FIREPL: 2 |
PKGT: |
PKGC: |
|
DIRECTIONS: Sunset Blvd, East of Bellagio Road and West of Stone Canyon
|
REMARKS: Spectacular custom built home with views
of the club house, 17th and 18th fairways of the Bel Air Country Club
as well as UCLA. Gated and private this Cape Cod original boasts a free
flowing floor plan with all the amenities including French doors,
hardwood, stone & carpet flooring, custom millwork throughout and
many other wonderful details. Featuring 6 bedrooms, 5.5 baths, custom
built kitchen with large center island and top of the line appliances
plus bright breakfast area, media room, formal dining room, living room
with a charming fireplace in addition to a library with fireplace. The
family room has a French doors leading out to a large back yard. The
outdoor area is accentuated with double gated circular drive, large
motor court, infinity pool with spa, large grassy yard, lush landscaping
and an entertaining area complete with custom cooking facilities. This
is a must see for the meticulous buyer!

|
| ROOMS: Breakfast,Dining,Family,Library/Study,Living,Media,Wine Cellar |
| OCC/SHOW: Call LA 1,Listing Agent Accompanies |
OH:
10/14/2012 (2:00PM-5:00PM)
|
| LP: $4,695,000 |
DOM/CDOM: 178/178 |
LD: 04/18/2012 |
|
OLP: $5,795,000 |
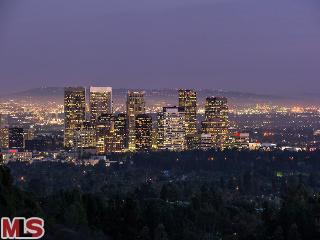
|
RES-SFR:
1463 CLARIDGE DR , BEVERLY HILLS ,CA
90210
|
MLS#: 12-627651 |
LP: $4,499,000
|
| AREA: (2)Beverly Hills Post Office |
STATUS:
A
|
VIEW: Yes |
MAP:
592/D5
|
| STYLE: Tear-Down |
YB: 1960 |
BR: 5 |
BA: 5.00 |
| APN:
4355-005-004
|
ZONE: LARE15 |
HOD: $0.00 |
STORIES: 1 |
APX SF: 3,598/VN |
| LSE: |
GH: N/A |
POOL: No |
APX LDM: |
APX LSZ: 51,929/VN |
| LOP: |
PUD: |
FIREPL: |
PKGT: |
PKGC: |
|
DIRECTIONS: Summit Dr. to Claridge
|
REMARKS: An unbelievable opportunity to build
your dream home on more than 1.2 acres of land in Beverly Hills, 90210.
On the market for the first time in more than 50 years, this property is
exclusively located at the end of Claridge Drive and boasts a private
driveway and dramatic views of the Century City skyline and ocean.

|
| ROOMS: Other |
| OCC/SHOW: Call LA 1 |
OH:
10/14/2012 (2:00PM-5:00PM)
|
| LP: $4,499,000 |
DOM/CDOM: 11/11 |
LD: 10/02/2012 |
|
OLP: $4,499,000 |
|
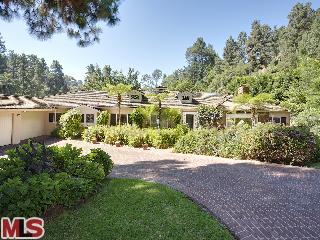
|
RES-SFR:
1231 LAGO VISTA DR , BEVERLY HILLS ,CA
90210
|
MLS#: 12-611279 |
LP: $4,450,000
|
| AREA: (1)Beverly Hills |
STATUS:
A
|
VIEW: No |
MAP:
592/F5
|
| STYLE: Traditional |
YB: 1954 |
BR: 5 |
BA: 4.00 |
| APN:
4350-019-021
|
ZONE: BHR1* |
HOD: $0.00 |
STORIES: 1 |
APX SF: 4,388/AS |
| LSE: No |
GH: N/A |
POOL: Yes |
APX LDM: |
APX LSZ: 44,919/AS |
| LOP: No |
PUD: No |
FIREPL: |
PKGT: |
PKGC: |
|
DIRECTIONS: North of Sunset, Coldwater Canyon to Lago Vista
|
REMARKS: This one story tennis court estate is
sited on two legal lots totaling just over an acre of land. Located on
a quiet street, with easy accessibility to downtown Beverly Hills or
the Valley, this charming traditional home offers amazing potential. A
wonderful floor plan offers four bedrooms plus a staff room and generous
public rooms. The setting is tranquil and private with a large
covered patio perfect for entertaining, mature landscaping and a pool.

|
| ROOMS: Breakfast Area,Dining,Family,Library/Study,Living,Pantry,Patio Open |
| OCC/SHOW: Appointment w/List. Office |
OH:
10/14/2012 (2:00PM-5:00PM)
|
| LP: $4,450,000 |
DOM/CDOM: 96/96 |
LD: 07/09/2012 |
|
OLP: $4,695,000 |
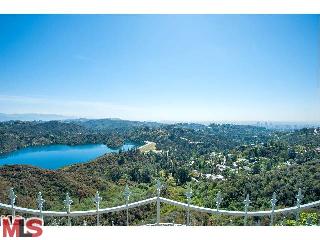
|
RES-SFR:
2020 STRADELLA RD , LOS ANGELES ,CA
90077
|
MLS#: 12-618157 |
LP: $3,500,000
|
| AREA: (4)Bel Air - Holmby Hills |
STATUS:
A
|
VIEW: Yes |
MAP:
591/H3
|
| STYLE: Cottage |
YB: 1955 |
BR: 3 |
BA: 2.00 |
| APN:
4377-032-005
|
ZONE: LARE15 |
HOD: $0.00 |
STORIES: 1 |
APX SF: 2,285/AS |
| LSE: |
GH: None |
POOL: Yes |
APX LDM: |
APX LSZ: 28,880/AS |
| LOP: |
PUD: |
FIREPL: |
PKGT: |
PKGC: 2 |
|
DIRECTIONS: north of Sunset, west of Beverly Glen
|
REMARKS: View! View! View! A single story
charming cottage-style home in Bel-Air with the ultimate views of Los
Angeles and Catalina. The living room features a fireplace with hardwood
floors throughout the house, where the large den (which is not included
in the square footage) looks out to lush landscape and 4 large
fountains facing the vast views of the city, all the while the house
overlooks the reservoir that is nestled in the canyon. The kitchen, with
eating area, has brand new stainless steel appliances and unique rose
quartz counter tops and finished with great mahogany wood like tile
floors. The backyard has several levels. On the primary there is a pool
and a rooftop deck over the lower guest house. The second level features
a vast deck for entertaining, and a great guest house (also not
included in the sq.ft). It features a full bathroom, a full service bar,
dishwasher, disposal and frig., view the fireworks from Disney &
Universal in the evenings!

|
| ROOMS: Bar,Basement,Breakfast Area,Den,Dining,Living,Sun |
| OCC/SHOW: 24-hr Notice,Call LA 1,Listing Agent Accompanies |
OH:
10/14/2012 (12:00AM-5:00PM)
|
| LP: $3,500,000 |
DOM/CDOM: 64/64 |
LD: 08/10/2012 |
|
OLP: $4,500,000 |
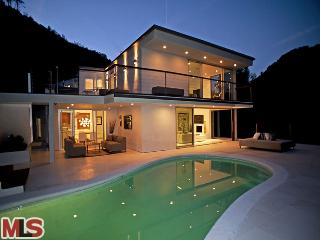
|
RES-SFR:
2041 DESFORD DR , BEVERLY HILLS ,CA
90210
|
MLS#: 12-628083 |
LP: $2,999,000
|
| AREA: (2)Beverly Hills Post Office |
STATUS:
A
|
VIEW: Yes |
MAP:
592/D3
|
| STYLE: Contemporary |
YB: 1964 |
BR: 5 |
BA: 4.50 |
| APN:
4386-026-010
|
ZONE: LARE15 |
HOD: $0.00 |
STORIES: 20 |
APX SF: 3,219/AS |
| LSE: |
GH: N/A |
POOL: Yes |
APX LDM: |
APX LSZ: 43,491/AS |
| LOP: |
PUD: |
FIREPL: 1 |
PKGT: 2 |
PKGC: 2 |
|
DIRECTIONS: Take N Beverly to the end then left on Desford
|
REMARKS: King of the Mountain! Architectural
showpiece renovated in 2012. This contemporary home sits on nearly an
acre of land below Beverly Park at the end of a cul de sac. Experience
total privacy in this gated home set on an elvted lot w/ serene canyon
views, only 10 min away from the heart of BH. White limestone floors,
brand new windows & doors, & high quality finishes give a
feeling of luxury. The kitchen leads to a formal dining rm, which opens
up to an outdoor patio w/ a lounging cabana, a sparkling pool, & ipe
wood deck overlooking the canyon. The living rm is light & open w/
floor to ceiling windows, creating walls of glass. The spacious master
boasts canyon views, a private balcony, a huge walk in closet &
master BA w/ steam shower. 3 addt'l BDs upstairs w/ maid's room
downstairs. All systems updated: electrical, HVAC, plumbing, &
iPad/Smart Phone ready setup to operate the front gate & surround
sound system. Gated driveway fits up to 10 cars. Interior Design by
Living In Space

|
| ROOMS: Breakfast Area,Center Hall,Den,Dining,Living,Patio Covered,Patio Open,Powder |
| OCC/SHOW: Appointment w/List. Office,Call LA 1 |
OH:
10/14/2012 (2:00PM-5:00PM)
|
| LP: $2,999,000 |
DOM/CDOM: 9/9 |
LD: 10/04/2012 |
|
OLP: $2,999,000 |
|
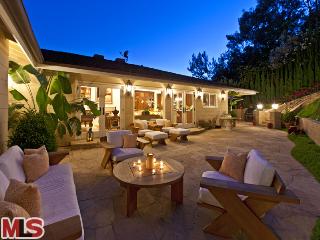
|
RES-SFR:
610 ESTRELLITA WAY , LOS ANGELES ,CA
90049
|
MLS#: 12-614335 |
LP: $2,895,000
|
| AREA: (4)Bel Air - Holmby Hills |
STATUS:
A
|
VIEW: Yes |
MAP:
631/H1
|
| STYLE: Traditional |
YB: 1952 |
BR: 3 |
BA: 3.50 |
| APN:
4368-017-017
|
ZONE: LARE20 |
HOD: $0.00 |
STORIES: 1 |
APX SF: 2,700/OW |
| LSE: No |
GH: None |
POOL: Yes |
APX LDM: |
APX LSZ: 13,230/AS |
| LOP: No |
PUD: No |
FIREPL: 2 |
PKGT: 2 |
PKGC: 2 |
|
DIRECTIONS: North of Bellagio, East of Moraga
|
REMARKS: Picturesque Traditional home on a quiet
cul-de-sac in lower Bel Air offers comfort & quality to charm the
most discerning buyer. Immaculately remodeled with meticulous detail
& craftsmanship & featuring stunning panoramic city & ocean
views. Spacious living room, dining room, family room, & gourmet
kitchen with prof. appliances, imported Brazilian marble countertops,
& center island with breakfast bar. The family room & kitchen
are combined to create a great room that opens onto a private patio,
completing a wonderful space for entertaining & luxurious living.
Gorgeous master suite with custom walk-in closet, & lavish bath. 2
add'l bdrm suites. Backyard is a dream & offers multiple terraces
featuring BBQ & outdoor kitchen, gated salt water pool & spa,
lush hillside, dining tent, outdoor fireplace, & meditation area
with dual urn waterfall, all overlooking the shimmering vistas. Upgrades
include plumbing, electric, heat & A/C, roof, Marvin windows &
doors, & Crestron electronics.

|
| ROOMS: Dining,Family,Living,Patio Covered |
| OCC/SHOW: Appointment w/List. Office,Listing Agent Accompanies |
OH:
10/14/2012 (2:00PM-5:00PM)
|
| LP: $2,895,000 |
DOM/CDOM: 82/291 |
LD: 07/23/2012 |
|
OLP: $2,895,000 |
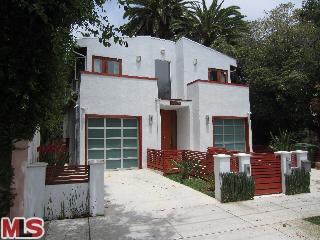
|
RES-SFR:
12639 SAN VICENTE BLVD , LOS ANGELES ,CA
90049
|
MLS#: 12-608031 |
LP: $2,395,000
|
| AREA: (6)Brentwood |
STATUS:
A
|
VIEW: Yes |
MAP:
631/F4
|
| STYLE: Contemporary |
YB: 1951 |
BR: 5 |
BA: 4.50 |
| APN:
4405-031-002
|
ZONE: LARS |
HOD: $0.00 |
STORIES: 2 |
APX SF: 4,000/OW |
| LSE: |
GH: N/A |
POOL: No |
APX LDM: |
APX LSZ: 5,532/AS |
| LOP: |
PUD: |
FIREPL: 2 |
PKGT: |
PKGC: 2 |
|
DIRECTIONS: North of Brentwood Country Club betwen Bundy Dr and 26th St
|
REMARKS: Custom contemporary home perfectly
combines modern and traditional elements. Open floor-plan and high
ceilings reflect the spacious feeling and plentiful sunlight throughout
the house. Living room and dining room effortlessly flow into lovely
eat-in kitchen and family room. Private Master suite with custom bath
and spa tub with multi-jet shower and stylish fireplace, walk-in closet
and a balcony overlooking the yard. Remaining upstairs 3 bedrooms 2 bath
have two balconies with views of the golf course. Downstairs is a
second family room, office and guest suite. The home is wired for well
designed sound system with multi-control panels. The spacious backyard
has built-in bbq, outdoor speaker system and a fire-pit. Perfectly
convenient location with close proximity to local Farmer's market, chic
shops, great restaurants and schools.

|
| ROOMS: Bonus,Breakfast Area,Center Hall,Den,Dining Area,Family,Living,Patio Open,Service Entrance |
| OCC/SHOW: 24-hr Notice,Call LA 1,Call LA 2,Listing Agent Accompanies |
OH:
10/14/2012 (2:00PM-5:00PM)
|
| LP: $2,395,000 |
DOM/CDOM: 115/115 |
LD: 06/20/2012 |
|
OLP: $2,595,000 |
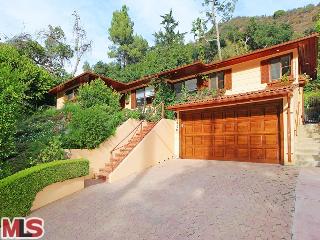
|
RES-SFR:
2250 BOWMONT DR , BEVERLY HILLS ,CA
90210
|
MLS#: 12-628369 |
LP: $2,197,000
|
| AREA: (2)Beverly Hills Post Office |
STATUS:
A
|
VIEW: Yes |
MAP:
592/G3
|
| STYLE: Ranch |
YB: 1949 |
BR: 3 |
BA: 3.00 |
| APN:
4388-019-018
|
ZONE: |
HOD: $0.00 |
STORIES: 1 |
APX SF: 2,300/OW |
| LSE: |
GH: N/A |
POOL: No |
APX LDM: |
APX LSZ: 14,860/AS |
| LOP: |
PUD: |
FIREPL: |
PKGT: 2 |
PKGC: 2 |
|
DIRECTIONS: Loma Vista, to Cherokee, to Bowmont
|
REMARKS: Fantastic one-story remodeled home. Very
light and airy open floor plan in prime Beverly Hills Post Office
location. A hand-carved custom solid oak front door leads to the
spacious living room and great room, which opens to the outdoors.
Gourmet kitchen with six feet of refrigerator/freezer, granite counter
tops and more. Generous master suite with dual designer baths and 3
walk-in closets. Two additional bedrooms and bath. High-end finishes
used throughout including hand distressed walnut floors, pine doors with
custom finish, and custom wood trim/detailing on exterior. A great
place to entertain both inside and out. Huge backyard with imported
Turkish travertine tile. Two-car garage and 3-car parking in driveway.
Very private. Lots of storage. Cat5 wiring and Lutron lighting
throughout the house.

|
| ROOMS: Breakfast Area,Dining,Family,Living,Patio Open |
| OCC/SHOW: Listing Agent Accompanies |
OH:
10/14/2012 (2:00PM-5:00PM)
|
| LP: $2,197,000 |
DOM/CDOM: 9/9 |
LD: 10/04/2012 |
|
OLP: $2,197,000 |
|
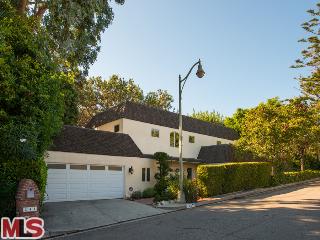
|
RES-SFR:
241 ASHDALE PL , LOS ANGELES ,CA
90049
|
MLS#: 12-627347 |
LP: $2,099,000
|
| AREA: (4)Bel Air - Holmby Hills |
STATUS:
A
|
VIEW: Yes |
MAP:
631/H1
|
| STYLE: Traditional |
YB: 1958 |
BR: 4 |
BA: 4.00 |
| APN:
4366-006-021
|
ZONE: LARE15 |
HOD: $0.00 |
STORIES: 2 |
APX SF: 2,996/AS |
| LSE: Yes |
GH: None |
POOL: Yes |
APX LDM: |
APX LSZ: 19,948/AS |
| LOP: No |
PUD: |
FIREPL: 1 |
PKGT: 2 |
PKGC: 2 |
|
DIRECTIONS: East of Sepulveda
|
REMARKS: Gorgeous view of The Getty & big
yard. Newly remod inside & out by an architect w/a contemp flair.
2-sty w/chic smooth stucco exterior. Enter the open & bright liv rm
w/hdwd flrs & dual fpl to an inviting den. Liv rm, den & formal
din rm all open to a lge patio perfect for alfresco dining &
overlook the lge grassy yard, swimmer's pool & some ocean & city
views. Remod cook's kitchen. 4th bd+bath & powder down. Gorgeous
master & new bath & 2 other lge bds up. Freshly painted. 2 zone
heat & air.

|
| ROOMS: Breakfast Area,Center Hall,Den,Dining,Living,Powder |
| OCC/SHOW: 24-hr Notice,Listing Agent Accompanies |
OH:
10/14/2012 (2:00PM-5:00PM)
|
| LP: $2,099,000 |
DOM/CDOM: 12/12 |
LD: 10/01/2012 |
|
OLP: $2,099,000 |
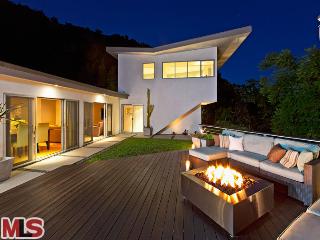
|
RES-SFR:
13001 SKY VALLEY RD , LOS ANGELES ,CA
90049
|
MLS#: 12-628091 |
LP: $1,895,000
|
| AREA: (6)Brentwood |
STATUS:
A
|
VIEW: Yes |
MAP:
591/C1
|
| STYLE: Modern |
YB: 1958 |
BR: 4 |
BA: 3.00 |
| APN:
4490-012-020
|
ZONE: LARE15 |
HOD: $0.00 |
STORIES: 2 |
APX SF: 2,475/OW |
| LSE: No |
GH: None |
POOL: No |
APX LDM: |
APX LSZ: 51,473/AS |
| LOP: No |
PUD: |
FIREPL: 1 |
PKGT: |
PKGC: |
|
DIRECTIONS: Sunset to Mandeville to top, right on Sky Valley to end
|
REMARKS: Located 10 minutes north of Sunset, at
the top of desirable Mandeville Canyon, this fully remodeled, 1958
post-and-beam modern home delivers the peace, privacy and tranquility of
a high end resort with the amenities of Brentwood mere minutes away.
The home is infused with warmth and light; a stunning confluence of
luxury, green construction and technology. Design elements include a
state-of-the-art media room, pro kitchen, Walker Zenger stone, high-end
fixtures, Lutron lighting that controls dozens of low-voltage lights
with Crestron home automation. Floor-to-ceiling sliding glass doors open
to the spectacular outdoor 600-foot Mangaris wood deck. Drought
tolerant landscaping and vast lighting add to the resort feel of the
property. The Viking BBQ and cooktop, gas fire pit, Franke sink and
Grohe faucet, bring the accoutrements of a high-end kitchen outdoors
where an alfresco lifestyle is encouraged.

|
| ROOMS: Dining,Living,Media,Office |
| OCC/SHOW: 24-hr Notice,Call LA 1 |
OH:
10/14/2012 (2:00PM-5:00PM)
|
| LP: $1,895,000 |
DOM/CDOM: 9/9 |
LD: 10/04/2012 |
|
OLP: $1,895,000 |
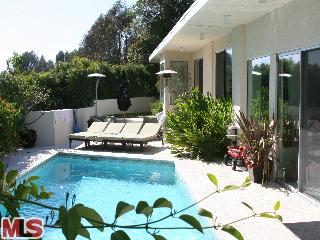
|
RES-SFR:
9465 HIDDEN VALLEY PL , BEVERLY HILLS ,CA
90210
|
MLS#: 12-611935 |
LP: $1,795,000
|
| AREA: (2)Beverly Hills Post Office |
STATUS:
A
|
VIEW: Yes |
MAP:
592/G1
|
| STYLE: Modern |
YB: 1956 |
BR: 3 |
BA: 3.00 |
| APN:
4388-002-013
|
ZONE: LARE15 |
HOD: $0.00 |
STORIES: 1 |
APX SF: 2,593/VN |
| LSE: No |
GH: None |
POOL: Yes |
APX LDM: |
APX LSZ: 23,270/AS |
| LOP: No |
PUD: |
FIREPL: 2 |
PKGT: 5 |
PKGC: 3 |
|
DIRECTIONS: Coldwater Canyon to Hidden Valley Place, south of Mulholland
|
REMARKS: Since purchase, owner has invested in
major improvements to hillside drainage, landscaping, lightscaping,
outdoor kitchen, sewer, travertine pool deck & converted pool to
saltwater. Unique property with gated entrance and long drive. Complete
privacy. Fully fenced on over ½ acre, w/saltwater pool & flat yard
for kids & pets to play. Stairs lead to the pergola with canyon
views. Gourmet kit. has Caesarstone countertops & high-end
appliances, incl. Subzero fridge & wine chiller. Baths incl.
European sinks and faucets. Great home for entertaining in true
California style with large sliding glass doors that open to the pool
& outdoor grill area w/Subzero fridge & ice mach. PVT master has
ensuite bathroom w/2 sinks & spa tub; and walk in closet. Great
location near Mulholland; just east of Franklin Canyon, off Coldwater in
90210. Minutes to Sunset or Ventura BLVD's. Owner occupied; please
allow min. 24hrs to show. Available for lease at $10,000/month
unfurnished. $11,500 furnished.

|
| ROOMS: Art Studio,Bonus,Dining,Living |
| OCC/SHOW: 24-hr Notice,Call LA 1,Listing Agent Accompanies |
OH:
10/14/2012 (2:00PM-5:00PM)
|
| LP: $1,795,000 |
DOM/CDOM: 94/551 |
LD: 07/11/2012 |
|
OLP: $1,885,000 |
|
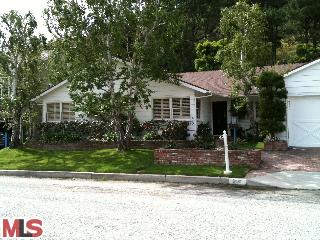
|
RES-SFR:
795 LOCKEARN ST , LOS ANGELES ,CA
90049
|
MLS#: 12-585253 |
LP: $1,669,000
|
| AREA: (6)Brentwood |
STATUS:
A
|
VIEW: Yes |
MAP:
631/G1
|
| STYLE: Traditional |
YB: 1956 |
BR: 3 |
BA: 2.00 |
| APN:
4494-002-030
|
ZONE: LARS |
HOD: $0.00 |
STORIES: 1 |
APX SF: 2,232/VN |
| LSE: |
GH: N/A |
POOL: No |
APX LDM: |
APX LSZ: 19,000/AS |
| LOP: |
PUD: |
FIREPL: |
PKGT: |
PKGC: 2 |
|
DIRECTIONS: Off of Bundy, North of Sunset
|
REMARKS: Enjoy the California lifestyle with
indoor and outdoor living in a fabulous cul-de-sac street north of
Sunset, off of North Bundy Drive. Great curb appeal, one-story
traditional style 3 bedroom, 2 bathrooms and a den. Quiet, peaceful,
remote location, yet convenient to Sunset Boulevard and the 405. This is
a great home for entertaining with the living room and den opening
directly to the very private backyard and patio area. Center-hall floor
plan has a formal dining room plus an eating area in the kitchen.
Central heating and hardwood floors. Double attached garage with direct
access. **Agents, please see private remarks for showing
instructions.**

|
| ROOMS: Breakfast Area,Center Hall,Dining,Living,Patio Covered |
| OCC/SHOW: Appointment w/List. Office |
OH:
10/14/2012 (2:00PM-5:00PM)
|
| LP: $1,669,000 |
DOM/CDOM: 225/543 |
LD: 03/01/2012 |
|
OLP: $1,669,000 |
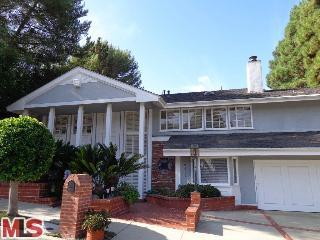
|
RES-SFR:
2437 LA CONDESA DR , LOS ANGELES ,CA
90049
|
MLS#: 12-629205 |
LP: $1,649,000
|
| AREA: (6)Brentwood |
STATUS:
A
|
VIEW: Yes |
MAP:
591/C7
|
| STYLE: Traditional |
YB: 1967 |
BR: 6 |
BA: 4.50 |
| APN:
4492-018-001
|
ZONE: |
HOD: $0.00 |
STORIES: 2 |
APX SF: 3,248/AS |
| LSE: |
GH: N/A |
POOL: Yes |
APX LDM: 86x625/AS |
APX LSZ: 52,774/AS |
| LOP: |
PUD: |
FIREPL: 2 |
PKGT: 3 |
PKGC: 2 |
|
DIRECTIONS: Mandeville to Westridge to Bayliss to La Condesa
|
REMARKS: Looking for a lovely, large 6 bedroom, 4
½ bath home with a pool and a view in Brentwood? Welcome to 3,248
square feet (per assessor) on a quiet cul-d-sac! This home features an
expanded newer kitchen, huge paneled family room with a fireplace and
separate bedroom suite. View to stone patio, pool, separate spa, yard
and enjoy the beautiful Santa Monica mountains. Library, wood floors,
plantation shutters, wine closet, close to hiking trail recreation.

|
| ROOMS: Breakfast Area,Center Hall,Dining Area,Family,Library/Study,Patio Open,Powder |
| OCC/SHOW: Listing Agent Accompanies |
OH:
10/14/2012 (2:00PM-5:00PM)
|
| LP: $1,649,000 |
DOM/CDOM: 3/3 |
LD: 10/10/2012 |
|
OLP: $1,649,000 |
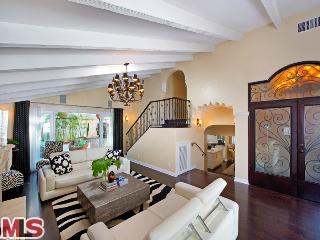
|
RES-SFR:
1909 BENEDICT CANYON DR , BEVERLY HILLS ,CA
90210
|
MLS#: 12-614823 |
LP: $1,499,000
|
| AREA: (2)Beverly Hills Post Office |
STATUS:
A
|
VIEW: Yes |
MAP:
592/B4
|
| STYLE: Contemporary |
YB: 1948 |
BR: 3 |
BA: 3.50 |
| APN:
4383-015-019
|
ZONE: |
HOD: $0.00 |
STORIES: 2 |
APX SF: 2,702/AS |
| LSE: No |
GH: None |
POOL: No |
APX LDM: |
APX LSZ: 11,908/AS |
| LOP: No |
PUD: No |
FIREPL: 1 |
PKGT: 3 |
PKGC: 0 |
|
DIRECTIONS: North Of Sunset
|
REMARKS: Recently reduced and now under it's
Zillow Zestimate. Absolutely gorgeous and completely redone chic zen
retreat. Centrally located, this turn key residence features cooks
kitchen with stainless steel appliances, stylish hardwood floors,
fabulous outdoor space perfect for entertaining including a 3 level
meditation garden. Stunning vaulted ceilings and romantic oversized
fireplace in the living room and three spacious bedrooms offer privacy
and quiet (with state of the art noise barring windows in the master)
and spa like bathrooms. There is nothing quite like this on the market
currently.

|
| ROOMS: Dining,Living,Pantry,Patio Open,Powder |
| OCC/SHOW: 24-hr Notice,Appointment w/List. Office |
OH:
10/14/2012 (2:00PM-5:00PM)
|
| LP: $1,499,000 |
DOM/CDOM: 82/82 |
LD: 07/23/2012 |
|
OLP: $1,689,000 |
|
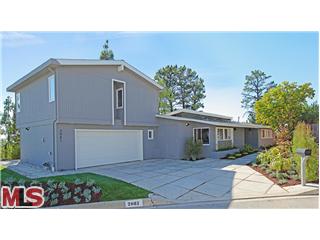
|
RES-SFR:
2081 LINDA FLORA DR , LOS ANGELES ,CA
90077
|
MLS#: 12-625931 |
LP: $1,495,000
|
| AREA: (4)Bel Air - Holmby Hills |
STATUS:
A
|
VIEW: Yes |
MAP:
591/H3
|
| STYLE: Mid-Century |
YB: 1955 |
BR: 4 |
BA: 3.00 |
| APN:
4377-007-004
|
ZONE: LARE15 |
HOD: $0.00 |
STORIES: 2 |
APX SF: 2,213/OW |
| LSE: |
GH: N/A |
POOL: Yes |
APX LDM: |
APX LSZ: 9,775/AS |
| LOP: |
PUD: |
FIREPL: 1 |
PKGT: 2 |
PKGC: 2 |
|
DIRECTIONS: UPPER LINDA FLORA - N OF SUNSET; OFF OF ROSCOMARE
|
REMARKS: REMAINING FAITHFUL TO ITS MID-CENTURY
AESTHETIC, THIS NEWLY-RENOVATED HOME OFFERS HIGH-END STYLE AT AN
UNBEATABLE PRICE. LOCATED ON A QUIET CUL-DE-SAC STREET IN UPPER BEL AIR
. . . JUST MINUTES FROM BEL AIR'S WEST GATE. ORIGINALLY DESIGNED BY
FAMED ARCHITECT MILTON J. BLACK IN 1955 WITH A SEAMLESS SECOND STORY
ADDITION IN 1986. 4 BEDROOMS + 3 BATHS WITH THE MASTER SUITE COMPRISING
ENTIRE 2ND FLOOR. DESIGNER KITCHEN WITH VIKING® APPLIANCES, OPEN
ENTERTAINER'S FLOOR PLAN, HONED WIDE-PLANK WHITE OAK FLOORS THROUGHOUT
AND WALLS OF GLASS LOOKING OUT TO BEAUTIFUL VISTAS. PRIVATE POOL AND NEW
DROUGHT-TOLERANT LANDSCAPING. HURRY BEFORE IT'S TOO LATE!

|
| ROOMS: Breakfast Area,Dining Area,Living |
| OCC/SHOW: Call LA 1,Listing Agent Accompanies |
OH:
10/14/2012 (2:00PM-5:00PM)
|
| LP: $1,495,000 |
DOM/CDOM: 22/22 |
LD: 09/21/2012 |
|
OLP: $1,495,000 |
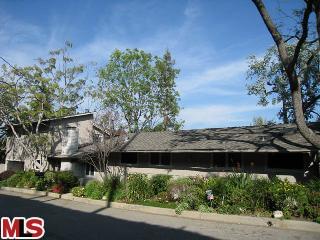
|
RES-SFR:
13420 CHALON RD , LOS ANGELES ,CA
90049
|
MLS#: 12-629191 |
LP: $1,495,000
|
| AREA: (6)Brentwood |
STATUS:
A
|
VIEW: Yes |
MAP:
631/D1
|
| STYLE: Ranch |
YB: 1960 |
BR: 5 |
BA: 4.00 |
| APN:
4492-003-002
|
ZONE: LARE40 |
HOD: $0.00 |
STORIES: 1 |
APX SF: 3,066/VN |
| LSE: No |
GH: N/A |
POOL: No |
APX LDM: |
APX LSZ: 18,169/VN |
| LOP: No |
PUD: No |
FIREPL: 2 |
PKGT: |
PKGC: 2 |
|
DIRECTIONS: Sunset Blvd. to Mandeville Canyon Road to Chalon Road turn left then proceed to property address
|
REMARKS: Perched just above Mandeville Canyon
with views overlooking the canyon, mountains & city from virtually
every room in a setting like you would find in Sausalito. This 5
bedroom + 4 bath Ranch style home features a huge balcony off the LR for
outdoor dining. New contemporary kitchen w/Ceasarstone counters, high
end SS appliances, glass subway tiled backsplash & wine cooler.
Entire main level has beautiful hardwood floors. Wood beamed ceiling in
LR w/fireplace. Private upstairs master suite w/cathedral ceiling,
fireplace & dual walk-in closets + private balcony. 2nd master suite
on main level + 2 additional bedrooms w/full bath. Downstairs FR &
adjacent 5th bedroom/office w/full bath + new vanity and a separate
entrance perfect for a home office or artist studio. Backyard is a
nature lover's paradise with mature trees and is accessed by gentle
pathways leading you from the upper to lower yard with ease.

|
| ROOMS: Breakfast Bar,Dining Area,Family,Living |
| OCC/SHOW: Call LA 1,Listing Agent Accompanies,Owner |
OH:
10/14/2012 (2:00PM-5:00PM)
|
| LP: $1,495,000 |
DOM/CDOM: 3/163 |
LD: 10/10/2012 |
|
OLP: $1,495,000 |

|
RES-SFR:
320 N Bundy , Los Angeles ,CA
90049
|
MLS#: P833829SC |
LP: $1,450,000
|
| AREA: (6)Brentwood |
STATUS:
A
|
VIEW: No |
MAP:
631/G2
|
| STYLE: Traditional |
YB: 1952 |
BR: 3 |
BA: 3.00 |
| APN:
4402-012-012
|
ZONE: |
HOD: $0.00 |
STORIES: |
APX SF: 2,046/OT |
| LSE: No |
GH: N/A |
POOL: No |
APX LDM: |
APX LSZ: 7,500 |
| LOP: |
PUD: |
FIREPL: |
PKGT: 2 |
PKGC: |
|
DIRECTIONS: North of Sunset, west of 405
|
REMARKS: PHENOMINAL BRENTWOOD PROPERTY: Beautful
NEW carpet, distressed wood flooring, tile and two tone paint! Ready for
your fussy clients!!!

|
| ROOMS: |
| OCC/SHOW: Vacant |
OH:
10/14/2012 (2:00PM-5:00PM)
|
| LP: $1,450,000 |
DOM/CDOM: 40/40 |
LD: 09/03/2012 |
|
OLP: $1,790,000 |
|
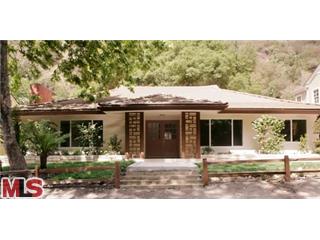
|
RES-SFR:
2789 MANDEVILLE CANYON RD , LOS ANGELES ,CA
90049
|
MLS#: 12-618703 |
LP: $1,395,000
|
| AREA: (6)Brentwood |
STATUS:
A
|
VIEW: No |
MAP:
591/D6
|
| STYLE: Traditional |
YB: 1956 |
BR: 2 |
BA: 1.75 |
| APN:
4492-030-004
|
ZONE: LARE15 |
HOD: $0.00 |
STORIES: 1 |
APX SF: 2,286/VN |
| LSE: Yes |
GH: N/A |
POOL: No |
APX LDM: |
APX LSZ: 16,000/OT |
| LOP: |
PUD: |
FIREPL: |
PKGT: |
PKGC: |
|
DIRECTIONS: Sunset to Mandeville Canyon Road
|
REMARKS: Possible Development Opportunity - Move
in, Remodel or Tear Down. Nestled in Mid-Mandeville rests a quality
custom designed home. Family room with fireplace, Built-in bar and A/V
entertainment center. Fantastic center hall floor plan, entertainer's
living room with fireplace, separate formal dining room and lovely
indoor-outdoor design. Upgrades include fresh paint, SS appliances and
granite & limestone finishes. Also available for lease $4,500 per
month.

|
| ROOMS: Bar,Breakfast Area,Center Hall,Dining,Living,Patio Open |
| OCC/SHOW: Appointment w/List. Office,Listing Agent Accompanies |
OH:
10/14/2012 (2:00PM-5:00PM)
|
| LP: $1,395,000 |
DOM/CDOM: 61/61 |
LD: 08/13/2012 |
|
OLP: $1,395,000 |
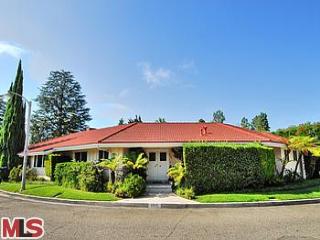
|
RES-SFR:
2327 DONELLA CIR , LOS ANGELES ,CA
90077
|
MLS#: 12-624275 |
LP: $1,295,000
|
| AREA: (4)Bel Air - Holmby Hills |
STATUS:
A
|
VIEW: No |
MAP:
591/H2
|
| STYLE: Traditional |
YB: 1959 |
BR: 3 |
BA: 2.00 |
| APN:
4378-020-015
|
ZONE: LARE15 |
HOD: $0.00 |
STORIES: 1 |
APX SF: 2,195/VN |
| LSE: Yes |
GH: N/A |
POOL: No |
APX LDM: |
APX LSZ: 5,546/VN |
| LOP: |
PUD: |
FIREPL: 1 |
PKGT: |
PKGC: |
|
DIRECTIONS: Approach from Mulholland or Sunset. Home is off Roscomare.
|
REMARKS: Beautiful and warm traditional
California Ranch home on well-known cul-de-sac in the prestigious 90077.
Double door entry leads into foyer with custom Italian tile. Kitchen
offers a breakfast area at one end and formal dining room at other.
Laundry room with washer and dryer leads to two car garage including
extra storage room. Beautiful hard wood floors throughout. Gorgeous
stone fireplace in living room is wood burning. French doors open to
covered patio and flat backyard/garden. House is light and bright and
features a wonderful sun room and spacious bedrooms. Bdrm with Bay
window perfect as office. Master Bath includes steam shower and spa tub.
Fantastic fire-retardant and beautifully finished steel roof. Quiet
neighborhood with local shopping across Roscomare. Excellent schools:
Roscomare Road Elementary, Emerson Jr. High and University High School.

|
| ROOMS: Breakfast,Dining,Living,Patio Covered,Sun |
| OCC/SHOW: Call LA 1 |
OH:
10/14/2012 (2:00PM-5:00PM)
|
| LP: $1,295,000 |
DOM/CDOM: 30/30 |
LD: 09/13/2012 |
|
OLP: $1,295,000 |
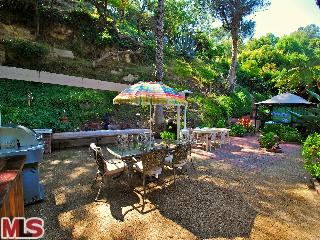
|
RES-SFR:
2151 ROSCOMARE RD , LOS ANGELES ,CA
90077
|
MLS#: 12-617961 |
LP: $1,099,000
|
| AREA: (4)Bel Air - Holmby Hills |
STATUS:
A
|
VIEW: Yes |
MAP:
591/H3
|
| STYLE: Ranch |
YB: 1953 |
BR: 3 |
BA: 2.00 |
| APN:
4377-013-013
|
ZONE: LARE15 |
HOD: $0.00 |
STORIES: 1 |
APX SF: |
| LSE: No |
GH: None |
POOL: No |
APX LDM: |
APX LSZ: 13,184/AS |
| LOP: No |
PUD: No |
FIREPL: 1 |
PKGT: 5 |
PKGC: 2 |
|
DIRECTIONS: North of Sunset - south of Mulholland to address
|
REMARKS: First time on the market in over 49
years! Set back from the street is this wonderful 3 + 2 home in coveted
Bel Air. Flooded with natural light and a large backyard in the
Roscomare Road school district, this inviting home boasts upgrades such
as double-paned windows & tank-less water heater. Beautiful single
story Ranch style lovingly maintained by the same owner for over apx. 49
years. Open floor plan incorporates a large LR with fireplace, informal
DR area & separate den area opening to lush outdoors. Master with
recently updated bath & 2 guest bedrms with bath, also recently
updated. Wonderful kitchen with eat-in breakfast area & large 2 car
garage with direct entry. The large and private backyard, back-dropped
by the Santa Monica mountains, is verdantly landscaped and could
possibly accommodate a pool. It boasts a large spa, trails &
sun-drenched areas for dining/entertaining. Moments from Roscomare Rd
School, shopping & restaurants. Owner states SF apx. 2,050 - Buyer
to verify

|
| ROOMS: Breakfast Area,Dining Area,Living,Office,Patio Open |
| OCC/SHOW: Call LA 1,Call Listing Office,Listing Agent Accompanies |
OH:
10/14/2012 (2:00PM-5:00PM)
|
| LP: $1,099,000 |
DOM/CDOM: 65/65 |
LD: 08/09/2012 |
|
OLP: $1,199,000 |
|
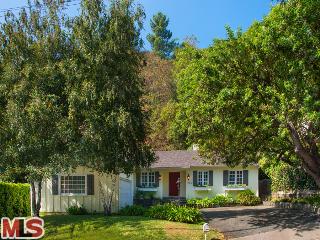
|
RES-SFR:
2145 ROSCOMARE RD , LOS ANGELES ,CA
90077
|
MLS#: 12-629631 |
LP: $1,095,000
|
| AREA: (4)Bel Air - Holmby Hills |
STATUS:
A
|
VIEW: No |
MAP:
591/H3
|
| STYLE: Ranch |
YB: 1953 |
BR: 3 |
BA: 3.00 |
| APN:
4377-013-012
|
ZONE: LARE15 |
HOD: $0.00 |
STORIES: 1 |
APX SF: 2,313/VN |
| LSE: No |
GH: None |
POOL: No |
APX LDM: |
APX LSZ: 13,452/VN |
| LOP: No |
PUD: No |
FIREPL: 2 |
PKGT: 2 |
PKGC: 2 |
|
DIRECTIONS: North of Sunset, south of Mulholland
|
REMARKS: Charming Bel Air cottage boasts high
ceilings, hardwood floors, and an abundance of light throughout.
Spacious living and family rooms both equipped with fireplaces and
French doors lead to a beautifully decked backyard which offers privacy
and al fresco dining options. A generous master suite and 2 more
bedrooms complete this 3 bed/ 3 bath home. Perfect property to
personalize to your style at an incredible price that won't last long.

|
| ROOMS: Breakfast Area,Dining,Family,Living |
| OCC/SHOW: Appointment w/List. Office |
OH:
10/14/2012 (2:00PM-5:00PM)
|
| LP: $1,095,000 |
DOM/CDOM: 1/1 |
LD: 10/12/2012 |
|
OLP: $1,095,000 |
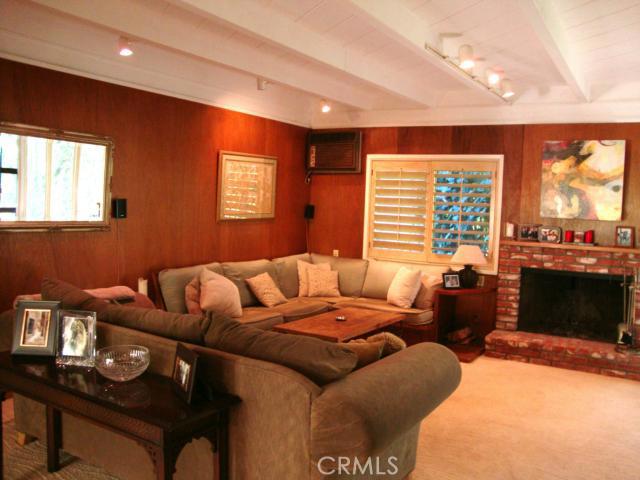
|
RES-SFR:
2780 Hutton Drive , Beverly Hills ,CA
90210
|
MLS#: BB12126759MR |
LP: $999,000
|
| AREA: (2)Beverly Hills Post Office |
STATUS:
A
|
VIEW: Yes |
MAP:
|
| STYLE: Ranch |
YB: 1950 |
BR: 3 |
BA: 2.00 |
| APN:
4385-012-002
|
ZONE: |
HOD: $0.00 |
STORIES: |
APX SF: 1,811 |
| LSE: No |
GH: N/A |
POOL: |
APX LDM: |
APX LSZ: 21,027 |
| LOP: |
PUD: |
FIREPL: |
PKGT: 2 |
PKGC: |
|
DIRECTIONS:
|
REMARKS: Tucked away in storied Benedict Canyon,
this 1950?s Ranch home has it all, beginning with a long driveway that
elevates visitors into the trees and foliage. The private, expansive lot
features brick and stone paths, as well as a wooden staircase to an
observation deck featuring canyon vistas. An open floor plan is the
hallmark of the common living area. Dining, relaxing and entertaining
coexist with ease. Custom wood cabinets, stainless steel appliances and
an eating area are quality details of the kitchen. This 3 bedroom/ 2
bath has been reconfigured to accommodate an expanded master bath with
oversized shower, vanity area and sublime custom walk-in closet. The
second bedroom is bathed in natural light and greenery. In addition, the
bedroom wing has a comfortable den/office and full bathroom with
tub/shower combo. A bonus room, located off the kitchen/carport entrance
could easily be transformed into a guest suite. Outdoor features
include a sparkling pool, spa and covered patio as well as a gorgeous
stone waterfall emerging from the hillside. Update to your design taste
or expand and create a new incarnation. Possibilities abound!

|
| ROOMS: |
| OCC/SHOW: Other |
OH:
10/14/2012 (2:00PM-5:00PM)
|
| LP: $999,000 |
DOM/CDOM: 2/2 |
LD: 10/11/2012 |
|
OLP: $999,000 |
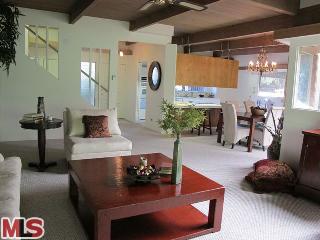
|
RES-SFR:
1965 N BEVERLY GLEN , LOS ANGELES ,CA
90077
|
MLS#: 12-612129 |
LP: $975,000
|
| AREA: (4)Bel Air - Holmby Hills |
STATUS:
A
|
VIEW: Yes |
MAP:
592/A4
|
| STYLE: Mid-Century |
YB: 1958 |
BR: 4 |
BA: 3.00 |
| APN:
4380-019-010
|
ZONE: LARE15 |
HOD: $0.00 |
STORIES: 2 |
APX SF: 1,924/VN |
| LSE: No |
GH: None |
POOL: No |
APX LDM: |
APX LSZ: 17,418/VN |
| LOP: No |
PUD: No |
FIREPL: |
PKGT: 6 |
PKGC: 2 |
|
DIRECTIONS: North of Sunset / South of Mulholland / SouthWest Corner of N Beverly Glen Blvd and Quito Lane
|
REMARKS: Unique opportunity to purchase a rare
1958 Medallion home sited on 7 Lots totaling 17,237 square feet of land.
This home was built with 4 bedrooms - 3 of which have separate
entrances to the outside and can be shut off from the main living areas
or used as a traditional home. House is set back from the boulevard,
generous parking including two 1-car garages and lots of land left over.
The house has been meticulously maintained and would make a lovely
family residence. Live in the house as-is or expand the existing 2nd
floor. Additional bonus is the development possibility of making this a
flag lot layout and adding another house to the rear with its own
driveway at the south side of the Property (Buyer to
Verify/Investigate). 10,315 sqaure foot Lot next door to the South
(1947 N Beverly Glen Blvd) also for sale at $494,999 MLS 12-12-619159.

|
| ROOMS: Breakfast Area,Breakfast Bar,Dining Area,Living,Patio Covered |
| OCC/SHOW: Appointment w/List. Office,Call LA 1,Call Listing Office,Key in Listing Office,Listing Agent Accompanies |
OH:
10/14/2012 (2:00PM-5:00PM)
|
| LP: $975,000 |
DOM/CDOM: 94/94 |
LD: 07/11/2012 |
|
OLP: $1,099,000 |




























No comments:
Post a Comment
hang in there. modernhomeslosangeles just needs a quick peek before uploading your comment. in the meantime, have a modern day!