 |
| 3064 N Beachwood Dr, 90068 - Robert Lee, AIA, 1963 - $1,399,000 |
There are 18 mid-century modern single-family open
house listings for July 28th in the zip codes 90068, 90027, 90026, 90041
and 90065,
in the Hollywood Hills - East area, including Cahuenga Pass, Outpost,
Beachwood Canyon, Los Feliz, Echo Park, Eagle Rock, Mount Washington and
Glassell Park.
You definitely have to stop by the beautiful 1963 design by Robert Lee, AIA in Beachwood Canyon. This mid-century modern is a clean machine with many original details intact. Located at 3064 N Beachwood Drive, it is fresh to market and asking for $1,399,000 for the 3 bedroom / 2 bathroom glass box. If you can overcome having your pool in the front of the house, you will want to see this place and most likely end up calling it your home! I was walking past this listing the other day and noticed it's astounding International Style beauty from the street and had to stop and take a closer look. Take advantage of the open house and get inside this place. It is gorgeous.
The weather forecast is calling for sunny skies with temperatures in the mid-70s and sunset at 7:57pm.
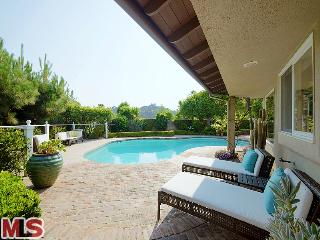
|
RES-SFR:
3007 LAKERIDGE DR , LOS ANGELES ,CA
90068
|
MLS#: 13-685227 |
LP: $1,599,000
|
| AREA: (30)Hollywood Hills East |
STATUS:
A
|
VIEW: Yes |
MAP:
 593/E1
593/E1
|
| STYLE: Mid-Century |
YB: 1960 |
BR: 4 |
BA: 3.00 |
| APN:
5577-020-012
|
ZONE: LARE15 |
HOD: $0.00 |
STORIES: 1 |
APX SF: 2,509/AS |
| LSE: |
GH: N/A |
POOL: No |
APX LDM: |
APX LSZ: 11,895/AS |
| LOP: |
PUD: |
FIREPL: |
PKGT: 2 |
PKGC: |
|
DIRECTIONS: Cahuenga East to Lakeridge Rd. to Lakeridge Dr.
|
REMARKS: Gated Mid-Century retreat with sweeping
mountain vistas and views of the Hollywood sign. Skylights, Floor to
ceiling windows and Glass doors "Let The Sunshine In" and create the
perfect Indoor/Outdoor flow. The Light filled living & dining rooms
share a tall wood-burning fireplace and feature Peg n Groove floors
throughout. Cook's kitchen showcases Carrera marble counters, stainless
steel appliances, glass & wood cabinetry, walk-in pantry, and
overlooks the cozy breakfast nook framed by a picture window. Adjacent
family room has high, pitched beam ceiling & a Barrel brick
fireplace with raised hearth. Sunny Master suite offers a spacious
walk-in closet & built-ins. Potential 2nd Master bedroom has sitting
area & en suite bath. 4th bedroom with private bath & separate
entrance could be guest/home office. The Artfully landscaped yard with
freeform pool, fire pit & wrap around bench, create the perfect
space for entertaining. Close to Lake Hollywood reservoir & nearby
walking trails.

|
| ROOMS: Breakfast Area,Dining Area,Family,Living,Master Bedroom,Pantry,Patio Open,Walk-In Pantry |
| OCC/SHOW: Call LA 1 |
OH:
07/28/2013 (2:00PM-5:00PM)
|
| LP: $1,599,000 |
DOM/CDOM: 21/21 |
LD: 07/06/2013 |
|
OLP: $1,599,000 |
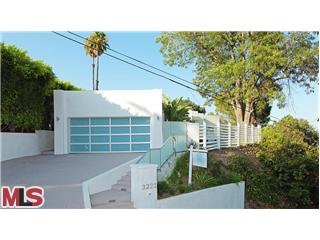
|
RES-SFR:
3221 BONNIE HILL DR , LOS ANGELES ,CA
90068
|
MLS#: 13-687843 |
LP: $1,599,000
|
| AREA: (3)Sunset Strip - Hollywood Hills West |
STATUS:
A
|
VIEW: Yes |
MAP:
 563/B7
563/B7
|
| STYLE: Modern |
YB: 1955 |
BR: 3 |
BA: 2.50 |
| APN:
2425-018-014
|
ZONE: LARE15 |
HOD: $0.00 |
STORIES: 1 |
APX SF: 2,236/ES |
| LSE: |
GH: N/A |
POOL: No |
APX LDM: |
APX LSZ: 8,262/ES |
| LOP: |
PUD: |
FIREPL: |
PKGT: |
PKGC: |
|
DIRECTIONS: Cahuenga Blvd. to Oakshire Dr. to Oak Glen Dr. to Ione Dr. to Bonnie Hill Dr.
|
REMARKS: A State of the Art Minimalist Design,
this home was constructed with the ultimate quality and Craftsmanship,
Their collaboration brings forth the newest and most impressive
architectural masterpiece seen in years. Sweeping panoramic views of the
city, overlooking Universal Studios, afforded by an endless number of
vantage points throughout the estate, are nothing short of
breathtaking.As you enter, 15 ft high ceilings cross the entire length
of the home 2 huge skylights bringing natural light enhancing the
beautiful features of this home craftsmanship. The jewel of the house is
the luxurious kitchen and entertainers delight. This newly 2013
renovated home features a grand open living and dining areas, rooms that
feature high ceilings and spacious modern design, creating an amazing
indoor-outdoor living space atmosphere. A spacious, custom Italian
Kitchen, Bertazzoni stove, high end cabinetry, opens to a large family
room with views of Downtown LA.

|
| ROOMS: Breakfast Bar,Family |
| OCC/SHOW: Appointment Only |
OH:
07/28/2013 (1:00PM-4:00PM)
|
| LP: $1,599,000 |
DOM/CDOM: 16/16 |
LD: 07/11/2013 |
|
OLP: $1,599,000 |
|
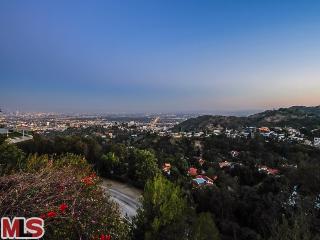
|
RES-SFR:
7126 MACAPA DR , LOS ANGELES ,CA
90068
|
MLS#: 13-681353 |
LP: $1,585,000
|
| AREA: (3)Sunset Strip - Hollywood Hills West |
STATUS:
A
|
VIEW: Yes |
MAP:
 593/D2
593/D2
|
| STYLE: Mid-Century |
YB: 1955 |
BR: 3 |
BA: 3.00 |
| APN:
5549-007-008
|
ZONE: LARE15 |
HOD: $0.00 |
STORIES: 2 |
APX SF: 2,575/OW |
| LSE: No |
GH: N/A |
POOL: No |
APX LDM: 87x90/AS |
APX LSZ: 7,930/VN |
| LOP: |
PUD: |
FIREPL: 2 |
PKGT: 2 |
PKGC: 2 |
|
DIRECTIONS: Outpost to Mulholland to macapa
|
REMARKS: Stunning city lights of downtown and
ocean abound from this 2 story mid century home. Features include open
floor plan, dining area, walls of glass, direct access 2 car garage,
hardwood floors, two fireplaces and two en suite master bedrooms, both
with views, and spacious walk in closets plus a 3rd bedroom. The gourmet
kitchen features Wolf range and Sub Zero fridge and breakfast bar.
Close to studios, Hollywood, and Runyon Canyon. An entertainers dream
home awaits! Easy to show day or twilight.

|
| ROOMS: Breakfast Bar,Walk-In Closet |
| OCC/SHOW: Appointment w/List. Office,Vacant |
OH:
07/28/2013 (2:00PM-5:00PM)
|
| LP: $1,585,000 |
DOM/CDOM: 40/40 |
LD: 06/17/2013 |
|
OLP: $1,585,000 |
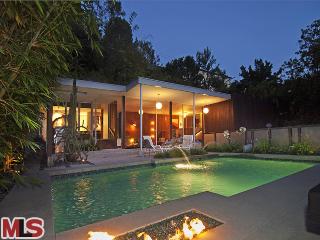
|
RES-SFR:
3064 N BEACHWOOD DR , HOLLYWOOD ,CA
90068
|
MLS#: 13-691755 |
LP: $1,399,000
|
| AREA: (30)Hollywood Hills East |
STATUS:
A
|
VIEW: Yes |
MAP:
 593/G1
593/G1
|
| STYLE: Modern |
YB: 1963 |
BR: 3 |
BA: 2.00 |
| APN:
5583-018-012
|
ZONE: LAR1 |
HOD: $0.00 |
STORIES: 1 |
APX SF: |
| LSE: |
GH: None |
POOL: Yes |
APX LDM: |
APX LSZ: 6,969/OT |
| LOP: No |
PUD: |
FIREPL: 2 |
PKGT: |
PKGC: 2 |
|
DIRECTIONS: Beachwood Drive north of Ledgewood.
|
REMARKS: Mid Century modern tour de force art
piece sited beautifully & built in 1963 by Robert Lee, AIA. Cutting
edge classic modernity & style mixed w/sheets of glass, tongue in
groove redwood & steel accents. Floating split level design w/a
wonderful outdoor pool & entertainment area w/gas fire pit, outdoor
living room adjacent to a private in ground spa & outdoor shower
area & canyon views. Striking one of a kind art kitchen, bath shower
areas flow seamlessly bringing volumes of light & outdoor greenery
inside. A rare availability.

|
| ROOMS: Basement,Bonus,Breakfast Area,Dining,Living,Patio Covered,Patio Enclosed,Patio Open,Service Entrance |
| OCC/SHOW: Call Listing Office,Listing Agent Accompanies |
OH:
07/28/2013 (2:00PM-5:00PM)
|
| LP: $1,399,000 |
DOM/CDOM: 1/1 |
LD: 07/26/2013 |
|
OLP: $1,399,000 |

|
RES-SFR:
3453 Oak Glen Drive , Hollywood Hills ,CA
90068
|
MLS#: SR13124979CN |
LP: $1,049,000
|
| AREA: (3)Sunset Strip - Hollywood Hills West |
STATUS:
A
|
VIEW: Yes |
MAP:

|
| STYLE: |
YB: 1960 |
BR: 3 |
BA: 3.00 |
| APN:
2425-021-010
|
ZONE: |
HOD: $0.00 |
STORIES: |
APX SF: 2,315/PR |
| LSE: No |
GH: N/A |
POOL: No |
APX LDM: |
APX LSZ: 7,779/PR |
| LOP: |
PUD: |
FIREPL: |
PKGT: 2 |
PKGC: |
|
DIRECTIONS:
|
REMARKS: This absolutely stunning estate nestled
in the Hollywood Hills has been completely remodeled with the highest
quality craftsmanship. Enjoy resort style living as you soak in the
breathtaking city and mountain views from the decks or as you entertain
in the lushly landscaped private backyard. Inside, the family chef will
be delighted with the custom gourmet kitchen featuring a large center
island, abundant handmade cabinetry, Carrera marble counters, stainless
steel appliances and a dining space. The 3 bedrooms, 2 1/2 baths and
huge family room with double doors to the outside deck have plenty of
flexible living space for everyone. A few of the highlights include
central air and heat, a custom fireplace, recessed lighting, and
engineered distressed hardwood flooring throughout. Second family room
with private entrance and huge patio with city views is perfect for
entertaining or business meetings. The generously sized lot is 7,790
square feet. A must see!

|
| ROOMS: Bonus |
| OCC/SHOW: Go Direct,Owner,Supra Lock Box |
OH:
07/27/2013 (2:00PM-5:00PM)
|
| LP: $1,049,000 |
DOM/CDOM: 29/29 |
LD: 06/28/2013 |
|
OLP: $1,049,000 |
|
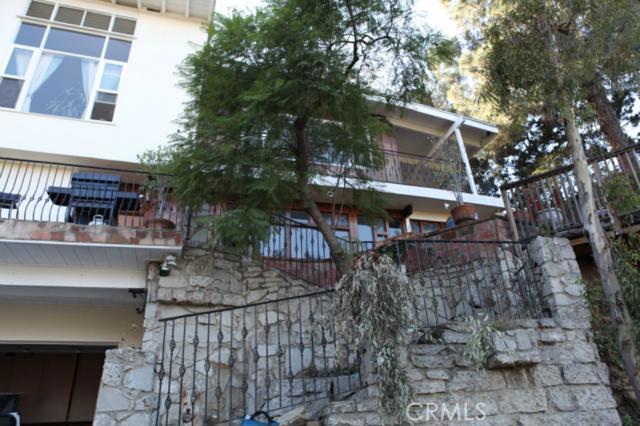
|
RES-SFR:
7244 Sunnydip Trails , Los Angeles ,CA
90068
|
MLS#: SB13131667MR |
LP: $995,000
|
| AREA: (3)Sunset Strip - Hollywood Hills West |
STATUS:
A
|
VIEW: Yes |
MAP:

|
| STYLE: |
YB: 1953 |
BR: 3 |
BA: 2.00 |
| APN:
2428-009-016
|
ZONE: |
HOD: $0.00 |
STORIES: |
APX SF: 1,937/PR |
| LSE: No |
GH: N/A |
POOL: No |
APX LDM: |
APX LSZ: 7,125/PR |
| LOP: |
PUD: |
FIREPL: |
PKGT: 2 |
PKGC: |
|
DIRECTIONS: from Woodrow Wilson, turn on Pyramid
Drive, then take left on pack wood trail, then left on Oak Point Drive,
then right onto Sunnydip Trail.
|
REMARKS: MOTIVATED SELLER! PANORAMIC VIEWS FROM
ALMOST EVERY ROOM IN THE HOUSE. CITY LIGHTS, MOUNTAINS, CANYONS AND THE
HOLLYWOOD SIGN. QUIET, TRANQUIL OASIS IN THE HOLLYWOOD HILLS. MANY
DECKS, AND PATIOS ALL OVER THE GROUNDS TO ENJOY THE SUN ON. GRANITE
COUNTER TOPS, AND MODERN STAINLESS STEEL APPLIANCES IN THE EXPANSIVE
KITCHEN. HARDWOOD FLOORS THROUGHOUT THE HOUSE. HOT SPRING SPA ON DECK IN
BACKYARD. LARGE UPSTAIRS LIVING ROOM WITH 14 FT. HIGH CEILINGS, A
FIREPLACE AND WETBAR, COULD BE MADE INTO ANOTHER MASTER BED AND BATH.
THIS HOME IS A MUST SEE.

|
| ROOMS: |
| OCC/SHOW: Call LA 1,Combo Lock Box |
OH:
07/28/2013 (12:00PM-5:00PM)
|
| LP: $995,000 |
DOM/CDOM: 30/30 |
LD: 06/27/2013 |
|
OLP: $995,000 |

|
RES-SFR:
3185 Cadet Court , Los Angeles ,CA
90068
|
MLS#: SR13123695CN |
LP: $879,000
|
| AREA: (2039)Cahuenga Pass |
STATUS:
A
|
VIEW: Yes |
MAP:
 593/D1
593/D1
|
| STYLE: Traditional |
YB: 1947 |
BR: 2 |
BA: 2.00 |
| APN:
2429-014-006
|
ZONE: |
HOD: $0.00 |
STORIES: 1 |
APX SF: 1,711/PR |
| LSE: No |
GH: N/A |
POOL: No |
APX LDM: |
APX LSZ: 8,388/PR |
| LOP: |
PUD: |
FIREPL: |
PKGT: 2 |
PKGC: |
|
DIRECTIONS:
|
REMARKS: Two Houses on a Lot! Perfect Owner
Occupied Artist Retreat! The property includes 2 remodeled units with
Central Heating/AC and no attached walls. One unit is a 1 Bedroom, 1
Bathroom, Living Room with an open floor plan, fireplace, Hardwood
floors and Vaulted Ceilings. The Kitchen offers a Viking Stove, Hood,
Built-in Microwave and Dishwasher. The other unit is a 1 Bedroom, 1
Bathroom, Living Room with an open floor plan, fireplace, Hardwood
Floors and Vaulted Ceilings. The Kitchen offers a Viking Stove, Hood,
Built-in Microwave and Dishwasher with a Bonus Room that could be a 2nd
Bedroom, Game Room or Artists Studio. The Entertainer's Backyard is
Multi-leveled with wood decking and spacious yard. Separate Laundry
Room.

|
| ROOMS: Living |
| OCC/SHOW: Go Direct,Supra Lock Box |
OH:
07/28/2013 (1:00PM-4:00PM)
|
| LP: $879,000 |
DOM/CDOM: 31/31 |
LD: 06/26/2013 |
|
OLP: $879,000 |
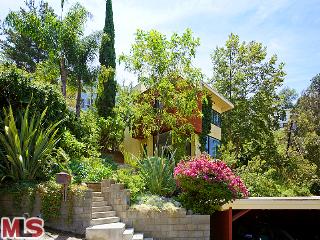
|
RES-SFR:
3031 VALEVISTA TRL , LOS ANGELES ,CA
90068
|
MLS#: 13-691175 |
LP: $849,000
|
| AREA: (3)Sunset Strip - Hollywood Hills West |
STATUS:
A
|
VIEW: Yes |
MAP:
 593/C1
593/C1
|
| STYLE: Architectural |
YB: 1947 |
BR: 2 |
BA: 2.00 |
| APN:
2428-005-012
|
ZONE: LAR1 |
HOD: $0.00 |
STORIES: 2 |
APX SF: 1,851/AS |
| LSE: |
GH: N/A |
POOL: No |
APX LDM: |
APX LSZ: 4,999/AS |
| LOP: |
PUD: |
FIREPL: 2 |
PKGT: 2 |
PKGC: 2 |
|
DIRECTIONS: Off of Woodrow Wilson between Passmore and Pacific View
|
REMARKS: This striking Architectural home in the
Hollywood Hills offers warmth & tranquility with views of the city
lights & surrounding mountain tops. The spacious living room
features floor to ceiling windows, a wood burning fireplace & an
abundance of natural light. The Chef's kitchen offers granite
counter-tops & custom cabinetry. There is a wonderful indoor/outdoor
flow with multiple patios ideal for entertaining or al fresco dining by
the outdoor fireplace. The meticulously maintained gardens offer a
relaxing waterfall, a large koi pond & mature trees. With one
bedroom on the first floor & a bedroom & den on the second floor
the flexible floor plan allows for either bedroom to serve as the
master! Built in harmony with nature, this home features energy
conserving features such as a NEST wireless thermostat that can be set
remotely from your cell phone, a tank-less water heater & skylights.
Ideally located close to studios, downtown and the Sunset Strip, this
home is a dream come true!

|
| ROOMS: Dining,Living,Master Bedroom,Patio Open |
| OCC/SHOW: Call LA 1,Call LA 2,Listing Agent Accompanies |
OH:
07/28/2013 (2:00PM-5:00PM)
|
| LP: $849,000 |
DOM/CDOM: 1/158 |
LD: 07/26/2013 |
|
OLP: $849,000 |
|
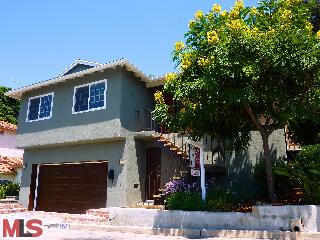
|
RES-SFR:
2012 SANBORN AVE , LOS ANGELES ,CA
90027
|
MLS#: 13-662019 |
LP: $799,500
|
| AREA: (22)Los Feliz |
STATUS:
A
|
VIEW: Yes |
MAP:
 594/B4
594/B4
|
| STYLE: Traditional |
YB: 1972 |
BR: 3 |
BA: 3.00 |
| APN:
5591-019-008
|
ZONE: LAR1 |
HOD: $0.00 |
STORIES: 1 |
APX SF: 1,394/AP |
| LSE: No |
GH: None |
POOL: No |
APX LDM: |
APX LSZ: 4,668/AP |
| LOP: No |
PUD: |
FIREPL: 1 |
PKGT: |
PKGC: 2 |
|
DIRECTIONS: Franklin to Deloz (R) to Melbourne (R) to Sanborn (R)
|
REMARKS: Very sharp, bright and clean Franklin
Hills 3 bedroom and 2 bathroom home located on a cul-de-sac, with large
terraced backyard, set up off the street with hillside views. Features
of this wonderful home with a flowing open floor plan throughout include
an updated bright and spacious kitchen with dining area, central air
and heat, living room with fireplace and skylights and a generous master
bedroom with vaulted and beamed ceilings, a large walk-in closet and
French doors leading to a serene patio and shady backyard. The large
tiered backyard is perfect for entertaining, gardening and BBQ. There is
also a large finished room off the full sized 2-car garage that can be
used as an office, 2 additional bedrooms with full sized closets and a
large laundry room with washer & dryer. House has just been
repainted inside and outside. Franklin Elementary School.

|
| ROOMS: Basement,Breakfast Area,Dining Area,Living,Patio Open |
| OCC/SHOW: 24-hr Notice,Call LA 1,Tenant |
OH:
07/28/2013 (1:00PM-5:00PM)
|
| LP: $799,500 |
DOM/CDOM: 87/87 |
LD: 04/02/2013 |
|
OLP: $799,500 |
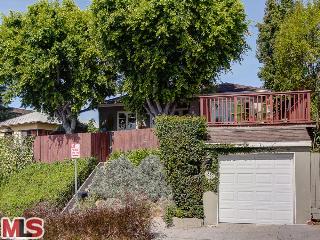
|
RES-SFR:
1337 WESTERLY TER , LOS ANGELES ,CA
90026
|
MLS#: 13-691945 |
LP: $795,000
|
| AREA: (21)Silver Lake - Echo Park |
STATUS:
A
|
VIEW: Yes |
MAP:
 594/C6
594/C6
|
| STYLE: Mid-Century |
YB: 1954 |
BR: 2 |
BA: 2.00 |
| APN:
5426-003-015
|
ZONE: LAR2 |
HOD: $0.00 |
STORIES: 1 |
APX SF: 1,009/VN |
| LSE: No |
GH: N/A |
POOL: No |
APX LDM: |
APX LSZ: 4,718/AS |
| LOP: No |
PUD: No |
FIREPL: |
PKGT: |
PKGC: 1 |
|
DIRECTIONS: North of Sunset, West of Silver Lake Blvd
|
REMARKS: Sometimes in Silver Lake buyers are
forced to choose between a house with a view or one with a yard. Here
is that rare offering with both. Situated on a hilltop north of Sunset
with jetliner views of the downtown skyline is this beautifully done
mid-century home fresh for the picking. With entertaining spaces front
and rear you enter the home from the front deck into the living room
with its open floor plan that pours into the bright dining area and
beautiful kitchen. The master bedroom has French doors that take you
out to the patio ideal for alfresco dining and the well sized backyard
with room for a pool. Enjoy showering beneath the blue sky in the sexy
"open sky" shower of the master bathroom. You will not want to miss
this quintessential Silver Lake home with plenty of WOW factor plus
updated systems and a detached garage.

|
| ROOMS: Living,Patio Open |
| OCC/SHOW: Call LA 1 |
OH:
07/28/2013 (2:00PM-5:00PM)
|
| LP: $795,000 |
DOM/CDOM: 1/1 |
LD: 07/26/2013 |
|
OLP: $795,000 |
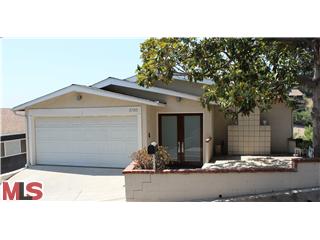
|
RES-SFR:
3785 CAZADOR ST , LOS ANGELES ,CA
90065
|
MLS#: 13-686341 |
LP: $759,000
|
| AREA: (94)Glassell Park |
STATUS:
A
|
VIEW: Yes |
MAP:
 594/J3
594/J3
|
| STYLE: Modern |
YB: 1964 |
BR: 2 |
BA: 2.50 |
| APN:
5462-019-008
|
ZONE: LAR1 |
HOD: $0.00 |
STORIES: 2 |
APX SF: 1,994/VN |
| LSE: Yes |
GH: None |
POOL: No |
APX LDM: |
APX LSZ: 5,094/VN |
| LOP: Yes |
PUD: |
FIREPL: 1 |
PKGT: 2 |
PKGC: 2 |
|
DIRECTIONS: On Cazador St. near Panamint Dr.
|
REMARKS: Fabulous 2 bedroom, 2 1/2 bath view
home. Great modern home with amazing views and stylish aesthetics. Top
floor offers two different levels with dark hardwood floors, fireplace,
and a 2 car garage. Open large modern kitchen with Center Island. Great
for the chef in you! Caesar-stone and all stainless steel appliances,
washer and dryer. Elegant powder room. Large deck overlooking canyon and
beyond. 2nd floor has 2 large bedrooms each with their own bath.
Awesome custom closet space. Large deck off each bedroom. X storage
below. Backyard (rare for hillside living) fenced and terraced. Views of
Downtown, Century City, Hollywood, and Ocean on clear days!

|
| ROOMS: Living |
| OCC/SHOW: Call First,MLS Lock Box |
OH:
07/28/2013 (2:00PM-5:00PM)
|
| LP: $759,000 |
DOM/CDOM: 19/19 |
LD: 07/08/2013 |
|
OLP: $759,000 |
|

|
RES-SFR:
2469 Medlow , Eagle Rock ,CA
90041
|
MLS#: 22176506IT |
LP: $749,000
|
| AREA: (93)Eagle Rock |
STATUS:
A
|
VIEW: Yes |
MAP:
 564/J7
564/J7
|
| STYLE: Other |
YB: 1959 |
BR: 4 |
BA: 3.00 |
| APN:
5684-036-027
|
ZONE: |
HOD: $0.00 |
STORIES: 0 |
APX SF: 2,016/OT |
| LSE: No |
GH: N/A |
POOL: No |
APX LDM: |
APX LSZ: 10,158/PR |
| LOP: |
PUD: |
FIREPL: |
PKGT: 0 |
PKGC: 0 |
|
DIRECTIONS: North on Avenue 42 from York Blvd. Stay onto Medlow, home is on left hand side.
|
REMARKS: Location, location, location...Eagle
Rock living at its finest! Nice and quiet, up on the hill is this large 4
bedroom 3 bathroom home. Home has been freshly painted, and wood floors
have been refinished in the rooms and hallways. Needs cosmetic work
but clean. Property is very functional w/ 2 car attached garage, open
layout, large backyard and easy access to freeways, Glendale, downtown
Eagle Rock and Los Angeles. Views to Occidental College and beyond!

|
| ROOMS: Master Bedroom |
| OCC/SHOW: Appointment Only,Call LA 1,Owner |
OH:
07/28/2013 (10:00AM-1:00PM)
|
| LP: $749,000 |
DOM/CDOM: 44/44 |
LD: 06/13/2013 |
|
OLP: $790,000 |
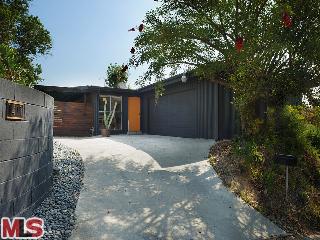
|
RES-SFR:
1411 RANDALL CT , LOS ANGELES ,CA
90065
|
MLS#: 13-689699 |
LP: $699,000
|
| AREA: (95)Mount Washington |
STATUS:
A
|
VIEW: Yes |
MAP:
 594/J4
594/J4
|
| STYLE: Mid-Century |
YB: 1959 |
BR: 3 |
BA: 2.00 |
| APN:
5464-030-012
|
ZONE: LAR1 |
HOD: $0.00 |
STORIES: 1 |
APX SF: 1,204/VN |
| LSE: |
GH: N/A |
POOL: No |
APX LDM: |
APX LSZ: 7,530/VN |
| LOP: |
PUD: |
FIREPL: |
PKGT: |
PKGC: |
|
DIRECTIONS: San Rafael, right on Avenue 37, left on Roseview, right on Killarney, right on Randall
|
REMARKS: IN 1958, ARCHITECTS NISAN MATLIN AND
JOHN CHAPMAN BUILT THIS MID-CENTURY WHICH TODAY STILL SERVES AS A
PERFECT SYNTHESIS OF STYLE AND FUNCTION. SITUATED AT THE TOP OF THE
HILL, THIS THREE BEDROOM, TWO BATH HOME ELEVATES EVERY DAY LIVING INTO A
WHOLE NEW EXPERIENCE. ITS MINIMAL YET HIGHLY PRACTICAL DESIGN FEATURES
POLISHED CONCRETE FLOORS, A NEWLY DESIGNED KITCHEN WITH CUSTOM WOOD
CABINETRY AND HIGH-END APPLIANCES. ENJOY IMPRESSIVE CANYON VIEWS FROM
THE LIVING ROOM AND MOUNTAIN VIEWS FROM THE ARTFULLY LANDSCAPED FLAT
BACKYARD. THERE'S ALSO A TWO-CAR GARAGE WHICH COULD MAKE AN IDEAL
WORKSHOP OR STUDIO. THIS IS A PERFECT HOME FOR ARTISTS, WRITERS OR
ANYONE JUST LOOKING TO BE INSPIRED. MOUNT WASHINGTON SCHOOL DISTRICT.

|
| ROOMS: Dining Area |
| OCC/SHOW: Call LA 1,Call LA 2 |
OH:
07/27/2013 (2:00PM-5:00PM)
|
| LP: $699,000 |
DOM/CDOM: 8/8 |
LD: 07/19/2013 |
|
OLP: $699,000 |
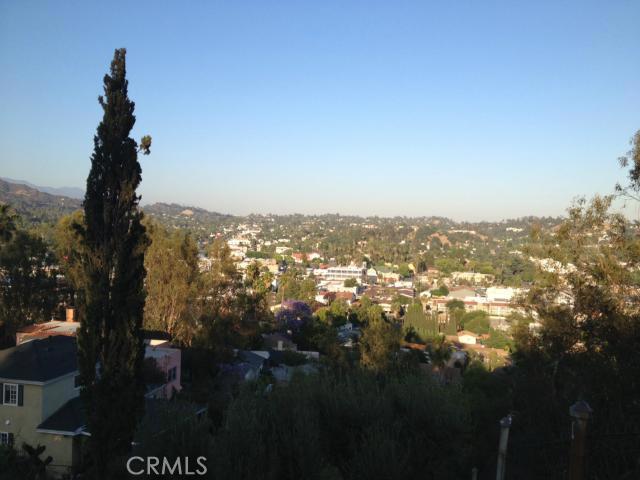
|
RES-SFR:
2438 Loy Lane , Los Angeles ,CA
90041
|
MLS#: OC13117131MR |
LP: $679,000
|
| AREA: (93)Eagle Rock |
STATUS:
A
|
VIEW: Yes |
MAP:

|
| STYLE: |
YB: 1950 |
BR: 3 |
BA: 2.00 |
| APN:
5683-024-008
|
ZONE: |
HOD: $0.00 |
STORIES: |
APX SF: 1,658/PR |
| LSE: No |
GH: N/A |
POOL: No |
APX LDM: |
APX LSZ: 9,360/PR |
| LOP: |
PUD: |
FIREPL: |
PKGT: 2 |
PKGC: |
|
DIRECTIONS: Colorado Blvd to College View Ave, right on Loy Lane
|
REMARKS: Newly remodeled! This is a RARE FIND
that doesn?t come up too often. The ELEGANT home sits atop an EXCLUSIVE
hillside in Eagle Rock that is regarded by many as the most coveted area
in the city. This BEAUTIFUL home boasts a large living room and dining
room with fireplaces in each of them. The LUXURIOUS kitchen with
granite counter tops and a bay window is perfect for families of any
size. Upgraded bathrooms and double pane windows. The SPACIOUS backyard
is great for parties or outdoor activities. From either the front of
the house or even in the backyard, you have a BREATHE TAKING view of the
city of Eagle Rock. No neighbor behind nor visible in front. Come see
this HIDDEN GEM for yourself, you?ll want to make it your NEW HOME!
Seller will give credit for landscape. Motivated, bring your offers!

|
| ROOMS: |
| OCC/SHOW: Call First,Go Direct,Supra Lock Box |
OH:
07/28/2013 (2:00PM-5:00PM)
|
| LP: $679,000 |
DOM/CDOM: 39/39 |
LD: 06/18/2013 |
|
OLP: $799,000 |
|
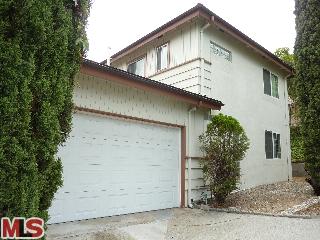
|
RES-SFR:
4646 WAWONA ST , LOS ANGELES ,CA
90065
|
MLS#: 13-691769 |
LP: $656,250
|
| AREA: (93)Eagle Rock |
STATUS:
A
|
VIEW: Yes |
MAP:
 564/H6
564/H6
|
| STYLE: Traditional |
YB: 1964 |
BR: 4 |
BA: 2.00 |
| APN:
5683-035-001
|
ZONE: LAR1 |
HOD: $0.00 |
STORIES: 2 |
APX SF: 1,629/VN |
| LSE: No |
GH: None |
POOL: No |
APX LDM: |
APX LSZ: 20,770/VN |
| LOP: No |
PUD: |
FIREPL: 0 |
PKGT: 2 |
PKGC: 2 |
|
DIRECTIONS: HEADING SOUTH EAST ON COLORADO BLVD,
MAKE RIGHT ON SIERRA VILLA DRIVE WHICH TURNS INTO EL ROBEL DRIVE. THEN
MAKE A LEFT ON WAWONA. PROPERTY WILL BE ON THE LEFT.
|
REMARKS: Move in ready!! Presenting a 2-story, 4
bedroom, 2 bathroom home in the desirable Eagle Rock Hills. Nestled on
the flats of the hillside, the home boasts 1626 square feet on a 20656
square foot lot. Home offers an open 1st level floor-plan with kitchen,
living room and dining room. Buyer to verify build-ability and square
footage. Property is in close proximity to shops, public
transportation, the Eagle Rock Plaza and easy access to freeways.

|
| ROOMS: Other |
| OCC/SHOW: Go Direct,Supra Lock Box,Vacant |
OH:
07/27/2013 (2:00PM-5:00PM)
|
| LP: $656,250 |
DOM/CDOM: 2/2 |
LD: 07/25/2013 |
|
OLP: $656,250 |
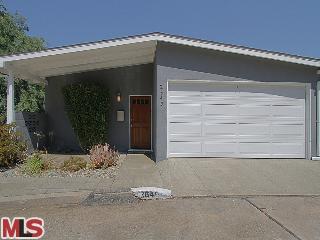
|
RES-SFR:
2649 MEDLOW AVE , LOS ANGELES ,CA
90065
|
MLS#: 13-691105 |
LP: $599,000
|
| AREA: (94)Glassell Park |
STATUS:
A
|
VIEW: Yes |
MAP:
 564/J7
564/J7
|
| STYLE: Mid-Century |
YB: 1956 |
BR: 3 |
BA: 2.00 |
| APN:
5473-043-009
|
ZONE: LAR1 |
HOD: $0.00 |
STORIES: 2 |
APX SF: 1,539/AS |
| LSE: |
GH: None |
POOL: No |
APX LDM: |
APX LSZ: 8,124/AS |
| LOP: |
PUD: |
FIREPL: 1 |
PKGT: 2 |
PKGC: 2 |
|
DIRECTIONS: From York Blvd, take Avenue 42 north, which turns into Medlow.
|
REMARKS: Live the Los Angeles dream in this
midcentury modern with vaulted beamed wood ceilings, freshly refinished
hardwood floors, and views of the final resting place of stars like
Michael Jackson. The open living/dining/kitchen offers a feeling of
space and the opportunity to design your own gourmet space. Freshly
painted inside and out with new carpet downstairs, you can move right
in! Eagle Rock schools include the popular Delevan Elementary. The
backyard is large and completely fenced, with a parking pad for your
Airstream Bambi. Conveniently located near the hip section of York Blvd
and with easy access to the 2 freeway for downtown commuters.

|
| ROOMS: Dining Area,Family |
| OCC/SHOW: Appointment Only |
OH:
07/28/2013 (2:00PM-5:00PM)
|
| LP: $599,000 |
DOM/CDOM: 2/2 |
LD: 07/25/2013 |
|
OLP: $599,000 |
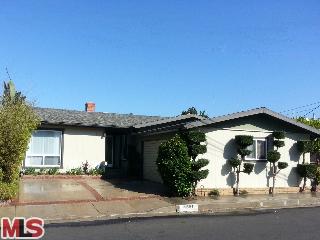
|
RES-SFR:
4661 MARWOOD DR , LOS ANGELES ,CA
90065
|
MLS#: 13-683877 |
LP: $567,000
|
| AREA: (93)Eagle Rock |
STATUS:
A
|
VIEW: Yes |
MAP:
 564/J7
564/J7
|
| STYLE: Ranch |
YB: 1960 |
BR: 3 |
BA: 2.00 |
| APN:
5684-027-022
|
ZONE: LAR1 |
HOD: $0.00 |
STORIES: 1 |
APX SF: 1,340/VN |
| LSE: |
GH: N/A |
POOL: No |
APX LDM: |
APX LSZ: 6,828/VN |
| LOP: |
PUD: |
FIREPL: |
PKGT: |
PKGC: |
|
DIRECTIONS: York to Delevan to Range to Marwood - Use GPS (small street - easy to miss)
|
REMARKS: Comfort abounds with this bright and
cheerful 1960 Ranch style home located in the very desirable Delevan
Elementary School District. Features of the home include an
open-concept living room, dining room, kitchen and family room; three
bedrooms and two bathrooms; gleaming hardwood floors; character brick
fireplace; updated systems and central air conditioning. For relaxing,
there is a peaceful back patio with serene views to Griffith Park. The
property is conveniently situated on a quiet hill-top street in a great
neighborhood and minutes away from Downtown, Glendale and Silver
Lake/Los Feliz.

|
| ROOMS: Dining Area,Family,Living,Master Bedroom,Patio Open |
| OCC/SHOW: Go Direct,Supra Lock Box,Vacant |
OH:
07/28/2013 (2:00PM-5:00PM)
|
| LP: $567,000 |
DOM/CDOM: 30/30 |
LD: 06/27/2013 |
|
OLP: $567,000 |
|
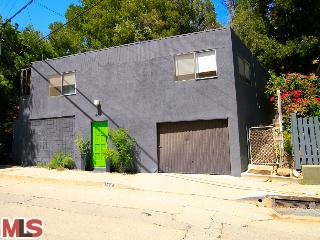
|
RES-SFR:
364 MUSEUM DR , LOS ANGELES ,CA
90065
|
MLS#: 13-682135 |
LP: $419,000
|
| AREA: (95)Mount Washington |
STATUS:
A
|
VIEW: Yes |
MAP:
 595/B4
595/B4
|
| STYLE: Mid-Century |
YB: 1963 |
BR: 2 |
BA: 1.00 |
| APN:
5467-020-034
|
ZONE: LAR1 |
HOD: $0.00 |
STORIES: 2 |
APX SF: 918/VN |
| LSE: |
GH: N/A |
POOL: No |
APX LDM: |
APX LSZ: 3,733/VN |
| LOP: |
PUD: |
FIREPL: |
PKGT: |
PKGC: |
|
DIRECTIONS: Off of the 110 between Downtown and Pasadena
|
REMARKS: Seller is VERY motivated!!! Mid Century
charmer in the Hills of Mt. Washington with an expansive hillside yard.
Jacuzzi and deck with great canyon and hillside views. This property is a
great canvas to make your own. Exceptional Mt. Washington Elementary
school. Gold Line down the street. Minutes from downtown and Pasadena.

|
| ROOMS: Living,Patio Enclosed |
| OCC/SHOW: 24-hr Notice |
OH:
07/28/2013 (2:00AM-5:00PM)
|
| LP: $419,000 |
DOM/CDOM: 37/37 |
LD: 06/20/2013 |
|
OLP: $459,000 |




















No comments:
Post a Comment
hang in there. modernhomeslosangeles just needs a quick peek before uploading your comment. in the meantime, have a modern day!