 |
| 1740 Stone Canyon Rd, Bel Air - 1966 - $2,765,000 |
There are 22 mid-century modern single-family open
house listings for July 14th in the zip codes 90049, 90077, 90210 and
90272,
in the Westside areas, including Bel Air, Benedict Canyon, Beverly Glen,
Beverly Hills, Brentwood, Pacific Palisades and Trousdale Estates.
The weather forecast for tomorrow is calling for sunny skies and temperatures reaching the mid-80s. Sunset is at 8:05pm.
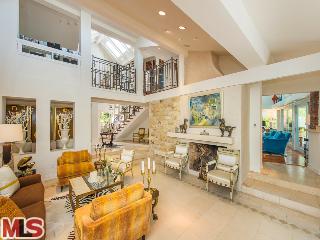
|
RES-SFR:
466 HALVERN DR , LOS ANGELES ,CA
90049
|
MLS#: 13-684223 |
LP: $4,980,000
|
| AREA: (6)Brentwood |
STATUS:
A
|
VIEW: Yes |
MAP:
 631/G1
631/G1
|
| STYLE: Traditional |
YB: 1956 |
BR: 5 |
BA: 5.00 |
| APN:
4429-020-025
|
ZONE: LARE15 |
HOD: $0.00 |
STORIES: 0 |
APX SF: 4,786/AS |
| LSE: No |
GH: None |
POOL: Yes |
APX LDM: |
APX LSZ: 32,261/AS |
| LOP: No |
PUD: |
FIREPL: 6 |
PKGT: 10 |
PKGC: 2 |
|
DIRECTIONS: N. Barrington Ave to Halvern Drive
|
REMARKS: Nestled atop a knoll, with sweeping city
& canyon views, this gated property w/private drive is the perfect
hm for those seeking privacy. Charming & bright, most rms open to
terraces & the pool. 1st floor features 3beds - 1 en-suite w/ city
views. The other 2beds share a Jack & Jill bath & enjoy
greenbelt views. Also downstairs, a formal dining rm (seats 14), a
living & family rm which have views of the pool & yard. Kitchen
boasts updated appliances, breakfast nook & laundry rm. The 2nd
story features a spacious master retreat w/vaulted ceiling, 2 balconies
& sitting area w/spectacular views. The Master Bath also features a
soaking tub which takes advantage of the marvelous views. Also on the
2nd level, is an office. Sprawling outdoor areas for entertaining incl.:
a volleyball court, covered dining area & sitting areas, basketball
court, & pool area. Only minutes to the Village, this
contemporary/traditional hm is the perfect retreat from the bustling
city below.

|
| ROOMS: Breakfast Area,Den/Office,Dining,Entry,Family,Jack And Jill,Library/Study,Living,Master Bedroom,Patio Covered,Powder |
| OCC/SHOW: 24-hr Notice,Call LA 1,Listing Agent Accompanies |
OH:
07/14/2013 (2:00PM-5:00PM)
|
| LP: $4,980,000 |
DOM/CDOM: 17/17 |
LD: 06/26/2013 |
|
OLP: $4,980,000 |
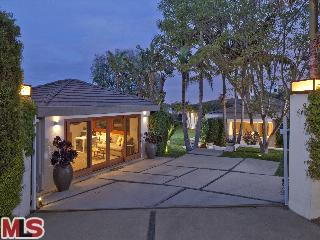
|
RES-SFR:
1000 STRADELLA RD , LOS ANGELES ,CA
90077
|
MLS#: 13-675823 |
LP: $2,995,000
|
| AREA: (4)Bel Air - Holmby Hills |
STATUS:
A
|
VIEW: Yes |
MAP:
 592/A6
592/A6
|
| STYLE: Contemporary |
YB: 1951 |
BR: 3 |
BA: 3.50 |
| APN:
4370-005-015
|
ZONE: LARE40 |
HOD: $0.00 |
STORIES: 1 |
APX SF: 2,300/ES |
| LSE: |
GH: Det'd |
POOL: No |
APX LDM: |
APX LSZ: 47,635/VN |
| LOP: |
PUD: |
FIREPL: 1 |
PKGT: |
PKGC: |
|
DIRECTIONS: West gate.
|
REMARKS: Extraordinary Bel Air mini-compound, a
private paradise, surrounded by large estates. Gates open up to a lush
garden. The house seamlessly flows out from the interior towards the
pool and large deck - taking full advantage of the expansive views. 2
BD + 2.5 BA in main house, master bathroom designed by Waldo Fernandez.
Separate guest unit offers 1 BD + 1 BA. An additional bonus room
currently serves as a large office/theater with beautiful wood built-ins
and automated shades. Upgrades include a water filtration system,
dramatic LED landscape lighting, built-in indoor/outdoor sound, exterior
BBQ kitchenette.

|
| ROOMS: Den,Den/Office,Dining Area,Guest House,Living,Master Bedroom,Other |
| OCC/SHOW: Call LA 1,Listing Agent Accompanies |
OH:
07/14/2013 (2:00PM-5:00PM)
|
| LP: $2,995,000 |
DOM/CDOM: 46/46 |
LD: 05/28/2013 |
|
OLP: $2,995,000 |
|
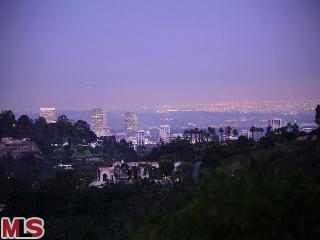
|
RES-SFR:
1776 STONE CANYON RD , BEL AIR ,CA
90077
|
MLS#: 13-687077 |
LP: $2,795,000
|
| AREA: (4)Bel Air - Holmby Hills |
STATUS:
A
|
VIEW: Yes |
MAP:
 591/J4
591/J4
|
| STYLE: Contemporary |
YB: 1961 |
BR: 4 |
BA: 3.50 |
| APN:
4370-010-004
|
ZONE: LARE15 |
HOD: $0.00 |
STORIES: 1 |
APX SF: 3,139/AS |
| LSE: No |
GH: N/A |
POOL: No |
APX LDM: |
APX LSZ: 11,523/AS |
| LOP: No |
PUD: No |
FIREPL: |
PKGT: |
PKGC: |
|
DIRECTIONS: Sunset to Stone Canyon
|
REMARKS: Prestigious Stone Canyon cul-de-sac
location. Panoramic city, reservoir, mountain and canyon views. Newly
updated single story contemporary. Ideal floor plan, open and bright
with fabulous indoor/outdoor flow perfect for entertaining. Sparkling
pool/spa and built in bbq with large brick patio and city views. Newly
installed dark walnut wide plank flooring. Spacious living room with
fireplace, walls of glass & reservoir views. Gourmet kitchen
features include Viking range and built-in Sub Zero, SS appliances,
granite countertops and skylights. Breakfast area overlooks tranquil
garden and opens to family room with fireplace. French doors lead to
pool and patio with city views. Spacious master suite with beautifully
remodeled bathroom and French doors overlooking romantic city lights
view. Two additional bedrooms and newly remodeled bathroom plus
guest/maids suite off kitchen. Minutes to UCLA and Beverly Hills.

|
| ROOMS: Breakfast Area,Center Hall,Den/Office,Dining,Entry,Family,Living |
| OCC/SHOW: 24-hr Notice,Call LA 1 |
OH:
07/14/2013 (2:00PM-5:00PM)
|
| LP: $2,795,000 |
DOM/CDOM: 1/1 |
LD: 07/12/2013 |
|
OLP: $2,795,000 |
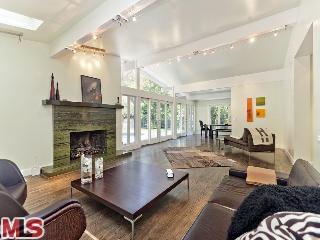
|
RES-SFR:
1740 STONE CANYON RD , LOS ANGELES ,CA
90077
|
MLS#: 13-687679 |
LP: $2,765,000
|
| AREA: (4)Bel Air - Holmby Hills |
STATUS:
A
|
VIEW: Yes |
MAP:
 591/J4
591/J4
|
| STYLE: Contemporary |
YB: 1966 |
BR: 4 |
BA: 3.25 |
| APN:
4370-009-022
|
ZONE: LARE15 |
HOD: $0.00 |
STORIES: 2 |
APX SF: 3,162/VN |
| LSE: Yes |
GH: None |
POOL: Yes |
APX LDM: |
APX LSZ: 34,441/VN |
| LOP: |
PUD: No |
FIREPL: 1 |
PKGT: 6 |
PKGC: 2 |
|
DIRECTIONS: Sunset Blvd. to Stone Canyon
|
REMARKS: Nestled in the canyon with views of the
surrounding hills is this beautiful Bel Air Contemporary home up a long,
gated driveway. Open floor plan with high pitched beamed ceilings in
the living room featuring a marble fireplace, hardwood floors &
walls of glass that look out to landscaped yard and saltwater pool.
Large gourmet eat-in kitchen with stainless appliances, den & dining
room. Modern staircase leads to lovely master bedroom suite with
zen-like, stone bathroom. 2 additional bedrooms with bath up, maids
down. Private & serene oasis with exceptional quality. Wonderful
setting for the best of canyon living in the middle of the city.

|
| ROOMS: Breakfast Area,Den,Dining Area,Library/Study,Living,Office,Patio Covered,Patio Open,Powder |
| OCC/SHOW: Call LA 1,Call LA 2,Listing Agent Accompanies |
OH:
07/14/2013 (2:00PM-5:00PM)
|
| LP: $2,765,000 |
DOM/CDOM: 1/1 |
LD: 07/12/2013 |
|
OLP: $2,765,000 |
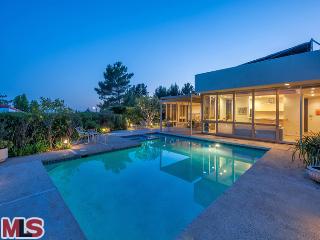
|
RES-SFR:
1188 ROBERTO LN , LOS ANGELES ,CA
90077
|
MLS#: 13-678607 |
LP: $2,495,000
|
| AREA: (4)Bel Air - Holmby Hills |
STATUS:
A
|
VIEW: Yes |
MAP:
 591/J5
591/J5
|
| STYLE: Mid-Century |
YB: 1970 |
BR: 4 |
BA: 3.00 |
| APN:
4369-031-020
|
ZONE: LARE20 |
HOD: $0.00 |
STORIES: 1 |
APX SF: 2,920/VN |
| LSE: No |
GH: None |
POOL: Yes |
APX LDM: 94x145/VN |
APX LSZ: 14,224/VN |
| LOP: No |
PUD: No |
FIREPL: |
PKGT: 2 |
PKGC: |
|
DIRECTIONS: Chantilly to Roberto
|
REMARKS: This exceptional authentic mid-century
home is an architectural treasure by architect Martin Gelber. This
stunning property is a true masterpiece which embodies the Southern
California lifestyle & is equally a dramatic work of art & a
warm & welcoming home. The floor plan integrates high ceilings,
interior/exterior spaces & opens public rms to spectacular city
views through walls of glass. The formal dining area overlooks the light
bright & dramatic, sunken living rm w/striking frplce, flooded
w/light from floor to ceiling windows. The spacious kitchen w/indoor BBQ
grill opens to the sunny family rm & eat-in area w/coved ceiling
overlooking the pool & twinkling city lights. Four spacious bdrms
are well planned w/wonderful master suite, lots of closet space &
walls of windows opening to views of city lights over the pool &
patio. Relax in quiet privacy while soaking in the spectacular views.
You can't beat the incomparable setting & ambiance achieved by this
truly special property!

|
| ROOMS: Breakfast Bar,Den/Office,Family,Living,Master Bedroom,Patio Open |
| OCC/SHOW: Listing Agent Accompanies |
OH:
07/14/2013 (2:00PM-5:00PM)
|
| LP: $2,495,000 |
DOM/CDOM: 37/37 |
LD: 06/06/2013 |
|
OLP: $2,495,000 |
|
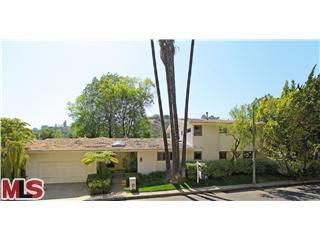
|
RES-SFR:
2467 NALIN DR , LOS ANGELES ,CA
90077
|
MLS#: 13-675551 |
LP: $2,495,000
|
| AREA: (4)Bel Air - Holmby Hills |
STATUS:
A
|
VIEW: Yes |
MAP:
 591/H1
591/H1
|
| STYLE: Contemporary |
YB: 1962 |
BR: 6 |
BA: 3.00 |
| APN:
4378-002-009
|
ZONE: LARE15 |
HOD: $0.00 |
STORIES: 2 |
APX SF: 3,738/AS |
| LSE: No |
GH: N/A |
POOL: Yes |
APX LDM: |
APX LSZ: 17,582/AS |
| LOP: No |
PUD: |
FIREPL: 1 |
PKGT: 2 |
PKGC: 2 |
|
DIRECTIONS: South of Mulholland - Roscomare Road to Hamner Drive to Nalin Drive
|
REMARKS: Rare 6 BDRM home in the hills, sited
towards the end of a quiet cul-de-sac street w/serene canyon vus in the
famed Roscomare Road Schl District. This wonderful Contemporary style
home boasts over 3,700 sf w/salt-water pool, patios & expansive
grassy lawns overlooking the peaceful canyon. Beautiful tiled entry
leads to the huge LR w/fireplace & bar. Off the LR is a large formal
DR also opening out to lush gardens. Gourmet eat-in kitchen has granite
counters, hardwood flrs & direct access to the garage. 4 spacious
BDRMs downstairs, one currently used as an office that overlooks the
pool & another as a gym. Upstairs, the master bedroom suite, flooded
w/natural light has vaulted beamed ceilings & a large balcony
overlooking the pool & canyon vistas. The beautifully updated master
bath features separate sink areas, spa tub & walk-in glass enclosed
shower. A true entertainer's garden replete w/salt-water pool, 2 large
grass area & patio's all looking out to the serene & private
canyon views

|
| ROOMS: Bar,Breakfast Area,Den,Dining,Entry,Living,Master Bedroom,Patio Covered,Patio Open,Walk-In Closet |
| OCC/SHOW: Appointment w/List. Office,Listing Agent Accompanies |
OH:
07/14/2013 (2:00PM-5:00PM)
|
| LP: $2,495,000 |
DOM/CDOM: 45/45 |
LD: 05/29/2013 |
|
OLP: $2,495,000 |
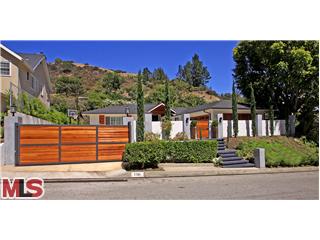
|
RES-SFR:
1730 SAN YSIDRO DR , BEVERLY HILLS ,CA
90210
|
MLS#: 13-675315 |
LP: $2,489,000
|
| AREA: (2)Beverly Hills Post Office |
STATUS:
A
|
VIEW: Yes |
MAP:
 592/D4
592/D4
|
| STYLE: Contemporary |
YB: 1955 |
BR: 4 |
BA: 3.50 |
| APN:
4355-003-032
|
ZONE: LARE15 |
HOD: $0.00 |
STORIES: 1 |
APX SF: 2,683/VN |
| LSE: |
GH: N/A |
POOL: Yes |
APX LDM: |
APX LSZ: 11,449/VN |
| LOP: |
PUD: |
FIREPL: |
PKGT: |
PKGC: |
|
DIRECTIONS: North of Sunset. Benedict Cyn to San Ysidro
|
REMARKS: This single story, meticulously updated
contemporary ranch home is located just minutes north of Sunset
Boulevard and the Beverly Hills Hotel, situated on a flat, elevated
quarter acre lot enjoying true all-day sun throughout the year.
Featuring 4 bedrooms and 3 1/2 bathrooms, virtually every facet of the
house and garden has been fully renovated, renewed or remodelled with
flair. The beautiful entry leads to a large open living area with 10ft
ceilings and Brazilian tiger wood floors flowing into a generous
separate dining area with fireplace and expansive stone counter bar.
The gourmet kitchen features top Viking appliances, Caesarstone counters
and Italian tile floors extending into a fully separate, functional
laundry room. Further inclusions are low voltage halogen lighting
throughout, fully updated bathrooms, completely new wiring and roof.
French doors open to an expansive grassy back yard with generous
entertaining and sunbathing patios and sizeable, completely updated
pool.

|
| ROOMS: Dining,Entry,Living,Master Bedroom |
| OCC/SHOW: Listing Agent Accompanies |
OH:
07/14/2013 (2:00PM-5:00PM)
|
| LP: $2,489,000 |
DOM/CDOM: 46/46 |
LD: 05/28/2013 |
|
OLP: $2,489,000 |
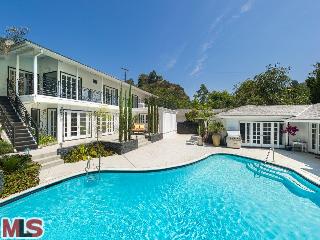
|
RES-SFR:
2241 BETTY LN , BEVERLY HILLS ,CA
90210
|
MLS#: 13-686771 |
LP: $2,450,000
|
| AREA: (2)Beverly Hills Post Office |
STATUS:
A
|
VIEW: Yes |
MAP:
 592/F3
592/F3
|
| STYLE: Traditional |
YB: 1958 |
BR: 6 |
BA: 5.00 |
| APN:
4387-015-006
|
ZONE: LARE15 |
HOD: $0.00 |
STORIES: 1 |
APX SF: 4,742/OT |
| LSE: No |
GH: Det'd |
POOL: Yes |
APX LDM: |
APX LSZ: 14,750/OT |
| LOP: No |
PUD: No |
FIREPL: 1 |
PKGT: 9 |
PKGC: 3 |
|
DIRECTIONS: Two blocks North of Cherokee, West off of Coldwater Canyon. 1.9 miles North of Sunset Blvd.
|
REMARKS: UNIQUE GATED COMPOUND LOCATED OFF OF
COLDWATER CANYON. PRIVATE MAIN HOUSE (3BD/3 BA) + TWO STORY PERMITTED
GUEST HOUSE (3 ROOM CABANA WITH SCREENING ROOM AND SEPARATE UPSTAIRS
LIVING QUARTERS). SEPARATE GARAGE AND ENTRANCE. BOTH MAIN HOUSE AND
GUEST HOUSE ARE COMPLETELY REMODELED WITH COOK'S KITCHENS AND NEW BATHS.
OPEN FLOOR PLAN WITH FIREPLACE, SKYLIGHT, HIGH CEILINGS AND
HARDWOOD,TILE FLOORS AND POLISHED CEMENT. FRENCH DOORS FACE OUT ONTO
POOL PATIO AREA SURROUNDED BY LUSH LANDSCAPING. 2+ 1+1/2 GARAGES WITH 6
ADJACENT PARKING SPOTS. SEPARATE CENTRAL AIR AND HEATING. PERFECT HOUSE
FOR ENTERTAINING.

|
| ROOMS: Bonus,Cabana,Center Hall,Family,Living,Media,Office,Pantry,Powder |
| OCC/SHOW: Call LA 1,Call Listing Office |
OH:
07/14/2013 (2:00PM-5:00PM)
|
| LP: $2,450,000 |
DOM/CDOM: 4/4 |
LD: 07/09/2013 |
|
OLP: $2,450,000 |
|
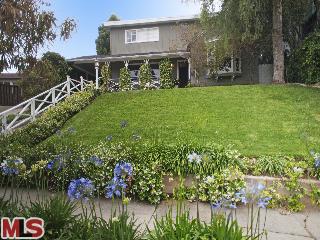
|
RES-SFR:
671 PALMERA AVE , PACIFIC PALISADES ,CA
90272
|
MLS#: 13-679511 |
LP: $2,250,000
|
| AREA: (15)Pacific Palisades |
STATUS:
A
|
VIEW: Yes |
MAP:
 630/J5
630/J5
|
| STYLE: Traditional |
YB: 1951 |
BR: 4 |
BA: 2.75 |
| APN:
4414-013-023
|
ZONE: LAR1 |
HOD: $0.00 |
STORIES: 1 |
APX SF: 2,694/VN |
| LSE: |
GH: N/A |
POOL: No |
APX LDM: |
APX LSZ: 7,243/VN |
| LOP: |
PUD: |
FIREPL: |
PKGT: |
PKGC: |
|
DIRECTIONS: Sunset to Northfield to Palmera
|
REMARKS: Set above street level, this beautifully
redone two story traditional home offers 4 br 3 bths and is in move in
condition. Ideal for entertaining, the floor plan includes a living
& formal dining room with brick fireplaces, wine storage, &
beautiful hardwood flrs throughout.The chefs kitchen includes a Viking
oven, Sub zero refrigerator, lots of counter space, walk in pantry &
eat in area. The family room is next to the kitchen and opens to the
patio and yard. Lushly landscaped, the yard offers lots of privacy,
beautiful gardens and large grassy area. All the bathrooms have been
tastefully redone. Don't Miss!

|
| ROOMS: Breakfast Area,Dining,Family,Living |
| OCC/SHOW: Call LA 1 |
OH:
07/14/2013 (2:00PM-5:00PM)
|
| LP: $2,250,000 |
DOM/CDOM: 33/33 |
LD: 06/10/2013 |
|
OLP: $2,250,000 |
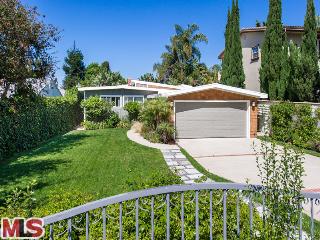
|
RES-SFR:
131 GRANVILLE AVE , LOS ANGELES ,CA
90049
|
MLS#: 13-683315 |
LP: $2,195,000
|
| AREA: (6)Brentwood |
STATUS:
A
|
VIEW: No |
MAP:
 631/G3
631/G3
|
| STYLE: Contemporary |
YB: 1954 |
BR: 3 |
BA: 2.00 |
| APN:
4401-001-003
|
ZONE: LARS |
HOD: $0.00 |
STORIES: 1 |
APX SF: 1,650/VN |
| LSE: |
GH: N/A |
POOL: Yes |
APX LDM: |
APX LSZ: 8,750/VN |
| LOP: |
PUD: |
FIREPL: 1 |
PKGT: |
PKGC: |
|
DIRECTIONS: South of Sunset.
|
REMARKS: Very special opportunity to live south
of Sunset and walk to Brentwood Village and the parks. Adorable
traditional remodeled one story home on nearly a 9,000sft lot. Gated
from the street with a wonderful grassy front yard. This home has great
curb appeal. The living room is a large open great room with vaulted
ceilings, hardwood floors, fireplace and a wall of French doors opening
to a very private back yard and an enormous swimmers pool. There is a
new eat in kitchen and 3 bedrooms and 2 bathrooms. A very easy home to
live in and expand as your life does.

|
| ROOMS: Living,Master Bedroom |
| OCC/SHOW: Appointment w/List. Office |
OH:
07/14/2013 (2:00PM-5:00PM)
|
| LP: $2,195,000 |
DOM/CDOM: 19/19 |
LD: 06/24/2013 |
|
OLP: $2,195,000 |
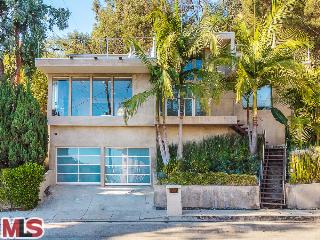
|
RES-SFR:
1507 TOWER GROVE DR , BEVERLY HILLS ,CA
90210
|
MLS#: 13-686757 |
LP: $1,999,000
|
| AREA: (2)Beverly Hills Post Office |
STATUS:
A
|
VIEW: Yes |
MAP:
 592/D5
592/D5
|
| STYLE: Architectural |
YB: 1966 |
BR: 3 |
BA: 2.50 |
| APN:
4356-015-034
|
ZONE: LARE15 |
HOD: $0.00 |
STORIES: 2 |
APX SF: 2,043/AS |
| LSE: |
GH: N/A |
POOL: No |
APX LDM: |
APX LSZ: 14,752/AS |
| LOP: |
PUD: |
FIREPL: 1 |
PKGT: 2 |
PKGC: 2 |
|
DIRECTIONS: Benedict Cyn to Beverly Estates Dr to Tower Grove
|
REMARKS: Impressive architectural on desired
Tower Grove Dr in BHPO. 3 bedrooms, 2.5 bath, open floor plan, luxury
seating for 6,home theatre/media room, gym, sauna, fire place in living
room adorned with imported Italian mosaic, two extra-large outdoor
patios, one off the master with drop dead city views all the way to the
pacific ocean, intoxicating romantic evening views of the city lights
from the master and living room. Beautiful dark stained hardwood floors.
Architectural stairs. Well appointed cooks kitchen, modern clean layout
with center island with Sub-Zero refrigerator. Approx. 14000 sq ft of
land with secluded hot tub and amazing views. Sophisticated video
security system. House wired for cable or satellite.Very bright house in
quiet neighborhood minutes from downtown BH. Everything is completely
done, just move in.

|
| ROOMS: Home Theatre |
| OCC/SHOW: 24-hr Notice,Appointment w/List. Office |
OH:
07/14/2013 (2:00PM-5:00PM)
|
| LP: $1,999,000 |
DOM/CDOM: 3/3 |
LD: 07/10/2013 |
|
OLP: $1,999,000 |
|
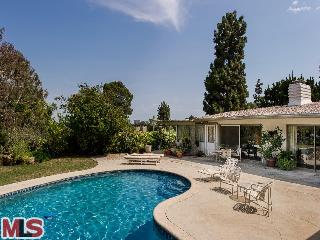
|
RES-SFR:
1244 BEVERLY VIEW DR , BEVERLY HILLS ,CA
90210
|
MLS#: 13-685269 |
LP: $1,989,000
|
| AREA: (2)Beverly Hills Post Office |
STATUS:
A
|
VIEW: Yes |
MAP:
 592/C5
592/C5
|
| STYLE: Mid-Century |
YB: 1953 |
BR: 3 |
BA: 3.00 |
| APN:
4357-017-031
|
ZONE: LARE15 |
HOD: $0.00 |
STORIES: 1 |
APX SF: 2,376/VN |
| LSE: |
GH: None |
POOL: No |
APX LDM: |
APX LSZ: 16,272/VN |
| LOP: |
PUD: |
FIREPL: 1 |
PKGT: 2 |
PKGC: 2 |
|
DIRECTIONS: Benedict Canyon to Cielo to Beverly View
|
REMARKS: First showing Tuesday 7/9. First time on
the market in over 30 years. Great opportunity to purchase a
mid-century modern on large lot over 16,000 square feet with room for
expansion or development. Currently a 3 bedroom and 3 bathroom with
most rooms opening to the large sun-filled back yard with large pool.
Peaceful retreat with canyon views and some city light views.

|
| ROOMS: Breakfast Area,Dining,Entry,Family,Patio Covered,Patio Open |
| OCC/SHOW: 24-hr Notice,Call LA 1 |
OH:
07/14/2013 (2:00PM-5:00PM)
|
| LP: $1,989,000 |
DOM/CDOM: 11/11 |
LD: 07/02/2013 |
|
OLP: $1,989,000 |
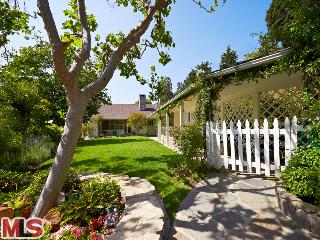
|
RES-SFR:
526 TUALLITAN RD , LOS ANGELES ,CA
90049
|
MLS#: 13-676075 |
LP: $1,895,000
|
| AREA: (6)Brentwood |
STATUS:
A
|
VIEW: Yes |
MAP:
 631/F2
631/F2
|
| STYLE: Ranch |
YB: 1949 |
BR: 3 |
BA: 2.00 |
| APN:
4494-017-021
|
ZONE: LARE15 |
HOD: $0.00 |
STORIES: 1 |
APX SF: 2,054/AS |
| LSE: No |
GH: None |
POOL: No |
APX LDM: |
APX LSZ: 17,970/AS |
| LOP: No |
PUD: |
FIREPL: 1 |
PKGT: 5 |
PKGC: 2 |
|
DIRECTIONS: North of Sunset. North on Kenter, Right on Tuallitan
|
REMARKS: A very charming Architect built one
story Traditional Ranch on one of Brentwood's most sought after
cul-de-sacs. A very private oasis on its own peaceful knoll with tree
top views. The perfect spot to enjoy being "away from it all" yet
minutes to wonderful restaurants, shops and the Charter Kenter School. A
covered stone-faced loggia leads you to a welcoming entry and a large
light filled Living room with beamed ceiling and a handsome fieldstone
fireplace. A spacious Formal Dining room overlooks the grassy lawn and
lush landscaping. The bright eat-in kitchen with built-ins opens to the
red bricked patio; perfect for outdoor living. The serene Master bedroom
with its high ceilings captures the pastoral views with its walls of
windows; also with its own dressing room and full bath. The other two
bedrooms are large, bright and very appealing. Don't miss seeing this
special home!

|
| ROOMS: Breakfast Area,Dining,Living,Master Bedroom,Patio Open |
| OCC/SHOW: Listing Agent Accompanies |
OH:
07/14/2013 (2:00PM-5:00PM)
|
| LP: $1,895,000 |
DOM/CDOM: 44/44 |
LD: 05/30/2013 |
|
OLP: $1,965,000 |
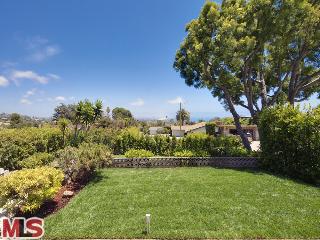
|
RES-SFR:
1040 LACHMAN LN , PACIFIC PALISADES ,CA
90272
|
MLS#: 13-682453 |
LP: $1,849,000
|
| AREA: (15)Pacific Palisades |
STATUS:
A
|
VIEW: Yes |
MAP:
 630/H4
630/H4
|
| STYLE: Mid-Century |
YB: 1959 |
BR: 4 |
BA: 3.00 |
| APN:
4420-022-022
|
ZONE: LAR1 |
HOD: $0.00 |
STORIES: 1 |
APX SF: 2,475/VN |
| LSE: |
GH: N/A |
POOL: No |
APX LDM: |
APX LSZ: 21,009/AS |
| LOP: |
PUD: |
FIREPL: 1 |
PKGT: |
PKGC: 2 |
|
DIRECTIONS: Sunset Blvd to Marquez Ave to Jacon Way to Lachman Lane
|
REMARKS: Spacious 4 bedroom, 2 1/2 bath
mid-century home with an outstanding, single-level floor plan in
sought-after Upper Lachman neighborhood. The home is situated on a
"street to street" corner lot to offer exceptional privacy, an expansive
21,000 sq ft lot, and 180-degree views of the ocean, queens necklace,
canyon, and city. Look out on to the bright blue Pacific Ocean by day
and twinkling city lights by night. Verdant, grassy two-level yard is
ideal for those seeking indoor-outdoor living, with plenty of additional
space for a pool in the lower yard. Located on a wonderfully friendly
block of Lachman Lane near Marquez Elementary School. Come explore this
gem of a home and see why it's serene elevated setting, with no
immediate neighbors, lends itself to amazing possibilities.

|
| ROOMS: Breakfast Bar,Center Hall,Dining Area,Family,Living |
| OCC/SHOW: Appointment w/List. Office |
OH:
07/14/2013 (2:00PM-5:00PM)
|
| LP: $1,849,000 |
DOM/CDOM: 23/23 |
LD: 06/20/2013 |
|
OLP: $1,849,000 |
|
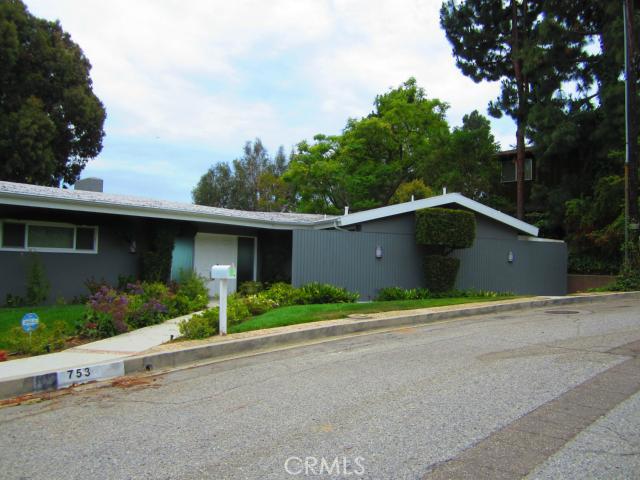
|
RES-SFR:
753 Claymont Drive , Brentwood ,CA
90049
|
MLS#: TR13136459MR |
LP: $1,789,000
|
| AREA: (6)Brentwood |
STATUS:
A
|
VIEW: Yes |
MAP:

|
| STYLE: Contemporary |
YB: 1959 |
BR: 2 |
BA: 2.00 |
| APN:
4426-031-022
|
ZONE: |
HOD: $0.00 |
STORIES: 1 |
APX SF: 1,873/PR |
| LSE: No |
GH: N/A |
POOL: No |
APX LDM: |
APX LSZ: 32,056/PR |
| LOP: |
PUD: |
FIREPL: |
PKGT: 2 |
PKGC: |
|
DIRECTIONS: Sunset N to Teakwood to Claymont
|
REMARKS: City light view. City light view with room for a pool. VACANT

|
| ROOMS: |
| OCC/SHOW: Go Direct,Supra Lock Box |
OH:
07/14/2013 (1:00PM-5:00PM)
|
| LP: $1,789,000 |
DOM/CDOM: 2/2 |
LD: 07/11/2013 |
|
OLP: $1,789,000 |
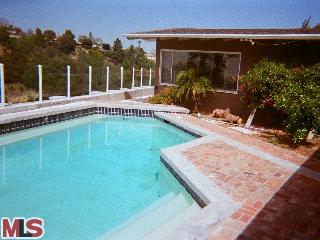
|
RES-SFR:
2073 STRADELLA RD , LOS ANGELES ,CA
90077
|
MLS#: 13-676371 |
LP: $1,699,000
|
| AREA: (4)Bel Air - Holmby Hills |
STATUS:
A
|
VIEW: Yes |
MAP:
 591/H3
591/H3
|
| STYLE: Contemporary |
YB: 1953 |
BR: 5 |
BA: 3.00 |
| APN:
4377-026-006
|
ZONE: LARE15 |
HOD: $0.00 |
STORIES: 1 |
APX SF: 2,772/AS |
| LSE: Yes |
GH: None |
POOL: No |
APX LDM: |
APX LSZ: 25,080/AS |
| LOP: No |
PUD: No |
FIREPL: 1 |
PKGT: |
PKGC: |
|
DIRECTIONS: Sunset to Bellagio-Roscomare to Stradella and turn right.
|
REMARKS: Wonderful one story contemporary family
home in prime Bel-Air. Inviting home with 4 bedrooms plus maids and
bonus room and 3 full baths. Garage converted to huge bonus room. Large
living room with vaulted ceiling and fireplace with large brick hearth,
all new kitchen and counter tops. Great indoor/outdoor flow to the
entertaining area and pool with canyon views. No sign on property. Also
for lease.

|
| ROOMS: Dining,Living,Powder |
| OCC/SHOW: Appointment w/List. Office,Listing Agent Accompanies |
OH:
07/14/2013 (2:00PM-5:00PM)
|
| LP: $1,699,000 |
DOM/CDOM: 44/44 |
LD: 05/30/2013 |
|
OLP: $1,799,000 |
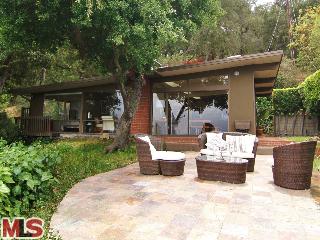
|
RES-SFR:
15142 MULHOLLAND DR , LOS ANGELES ,CA
90077
|
MLS#: 13-670073 |
LP: $1,549,000
|
| AREA: (4)Bel Air - Holmby Hills |
STATUS:
A
|
VIEW: Yes |
MAP:
 561/H7
561/H7
|
| STYLE: Mid-Century |
YB: 1952 |
BR: 2 |
BA: 1.75 |
| APN:
4378-004-007
|
ZONE: LARE40 |
HOD: $0.00 |
STORIES: 1 |
APX SF: 1,542/OW |
| LSE: |
GH: N/A |
POOL: No |
APX LDM: |
APX LSZ: 11,281/VN |
| LOP: |
PUD: |
FIREPL: |
PKGT: |
PKGC: |
|
DIRECTIONS: N. Beverly Glen then head West on Mulholland Drive.
|
REMARKS: Rodney Walker designed mid-century
located within prestigious Bel Air. This renovated and updated
architectural gem is set atop a private drive and boasts panoramic glass
wall views of rolling hills, valley, and city lights from every
location of its open floor plan. Skylights mixed with elements of glass,
steel, concrete, and wood contrasted with the scenery give this home
the outdoor feeling sought after by this masterful architect.

|
| ROOMS: Breakfast Bar,Family,Living,Master Bedroom,Patio Open |
| OCC/SHOW: Call LA 1 |
OH:
07/14/2013 (2:00PM-5:00PM)
|
| LP: $1,549,000 |
DOM/CDOM: 71/102 |
LD: 05/03/2013 |
|
OLP: $1,650,000 |
|
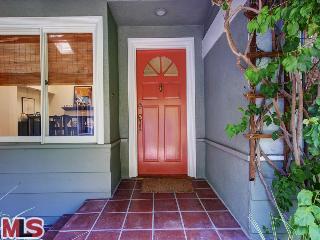
|
RES-SFR:
1514 N BEVERLY DR , BEVERLY HILLS ,CA
90210
|
MLS#: 13-687839 |
LP: $1,335,000
|
| AREA: (2)Beverly Hills Post Office |
STATUS:
A
|
VIEW: Yes |
MAP:
 592/E5
592/E5
|
| STYLE: Traditional |
YB: 1950 |
BR: 3 |
BA: 2.00 |
| APN:
4355-016-043
|
ZONE: LARE15 |
HOD: $0.00 |
STORIES: 1 |
APX SF: 1,780/VN |
| LSE: |
GH: None |
POOL: No |
APX LDM: |
APX LSZ: 7,555/VN |
| LOP: No |
PUD: No |
FIREPL: 1 |
PKGT: 2 |
PKGC: 2 |
|
DIRECTIONS: North on Beverly from Sunset Blvd.
|
REMARKS: Private traditional home nestled in
desirable lower Franklin Canyon. Gated entrance leads to a grassy front
yard, ideal for outdoor activities/playground and entertaining. Step
inside to a versatile, free-flow floor plan with wood floors and custom
tile throughout leading to dual master suite destinations. High
ceilings feature skylights in living and formal dining room -enhancing
the space while offering great natural light. Spacious eat-in kitchen
with Viking range and stainless appliances is a delight! The home
embraces an intimate courtyard, perfect for hosting dinner parties or
relaxing in a tranquil setting. Outdoor brick stove presents a unique
talking point with its charming, well-loved look. Parks and hiking
trails nearby provide convenience for the active lifestyle-moments from
Beverly Hills or the mountaintop!

|
| ROOMS: Breakfast Area,Dining,Living,Office,Patio Covered,Patio Open |
| OCC/SHOW: Appointment w/List. Office,Listing Agent Accompanies |
OH:
07/14/2013 (2:00PM-5:00PM)
|
| LP: $1,335,000 |
DOM/CDOM: 1/1 |
LD: 07/12/2013 |
|
OLP: $1,335,000 |
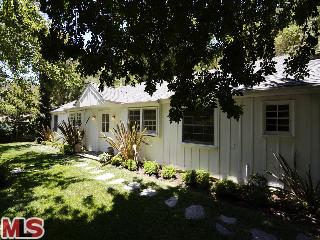
|
RES-SFR:
2531 HUTTON DR , BEVERLY HILLS ,CA
90210
|
MLS#: 13-682447 |
LP: $1,249,000
|
| AREA: (2)Beverly Hills Post Office |
STATUS:
A
|
VIEW: Yes |
MAP:
 592/C2
592/C2
|
| STYLE: Ranch |
YB: 1953 |
BR: 3 |
BA: 2.00 |
| APN:
4382-012-005
|
ZONE: LARE20 |
HOD: $0.00 |
STORIES: 0 |
APX SF: 1,534/AS |
| LSE: |
GH: N/A |
POOL: No |
APX LDM: |
APX LSZ: 15,215/AS |
| LOP: |
PUD: |
FIREPL: |
PKGT: |
PKGC: |
|
DIRECTIONS: North on Benedict Canyon to Hutton Dr.
|
REMARKS: Beautiful and Charming ranch style
house in BHPO. Feels like a beach house yet peaceful and tranquil like a
house in the country. Great large living room with wood beams and
soaring ceiling with skylights. This house is light, airy and oozes
charm. Beautifully landscaped front yard and amazing mature trees make
this house truly special. Feels like you're on vacation yet minutes to
the heart of Beverly Hills. A MUST SEE!

|
| ROOMS: Breakfast Area,Dining Area,Living |
| OCC/SHOW: 24-hr Notice |
OH:
07/14/2013 (2:00PM-5:00PM)
|
| LP: $1,249,000 |
DOM/CDOM: 22/22 |
LD: 06/20/2013 |
|
OLP: $1,249,000 |
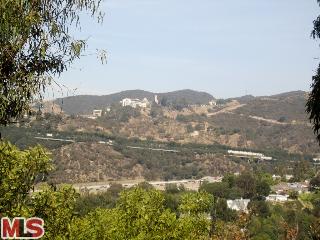
|
RES-SFR:
801 LINDA FLORA DR , LOS ANGELES ,CA
90049
|
MLS#: 13-684903 |
LP: $1,149,000
|
| AREA: (4)Bel Air - Holmby Hills |
STATUS:
A
|
VIEW: Yes |
MAP:
 591/H7
591/H7
|
| STYLE: Contemporary |
YB: 1962 |
BR: 2 |
BA: 2.00 |
| APN:
4368-023-013
|
ZONE: LARE20 |
HOD: $0.00 |
STORIES: 1 |
APX SF: 1,672/AS |
| LSE: |
GH: N/A |
POOL: No |
APX LDM: |
APX LSZ: 26,850/AS |
| LOP: No |
PUD: |
FIREPL: |
PKGT: |
PKGC: |
|
DIRECTIONS: Bellagio Rd. to Lower Linda Flora Dr.
|
REMARKS: VIEWS! LOCATION! LIFESTYLE! One of
LOWEST PRICED homes in Prime Lower Bel Air with gorgeous views of the
Getty Museum & tranquil mountains. This 2 bedroom + 2 bathroom
Contemporary boasts an open floor plan, double-sided stone fireplace,
open kitchen, family room and living room. It all looks out to a
forest-like setting. Light and bright with Travertine stone flooring,
fresh paint and carpet. French doors stretch across living area to an
extra large Entertainer's Dream Viewing deck. Great condo/townhouse
alternative with a 2-car garage and lots of storage space! Ahh.....YOU
ARE HOME!

|
| ROOMS: Dining Area,Living,Master Bedroom |
| OCC/SHOW: Appointment w/List. Office |
OH:
07/14/2013 (2:00PM-5:00PM)
|
| LP: $1,149,000 |
DOM/CDOM: 8/8 |
LD: 07/05/2013 |
|
OLP: $1,149,000 |
|
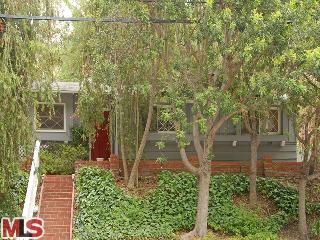
|
RES-SFR:
1712 BENEDICT CANYON DR , BEVERLY HILLS ,CA
90210
|
MLS#: 13-671707 |
LP: $995,000
|
| AREA: (2)Beverly Hills Post Office |
STATUS:
A
|
VIEW: Yes |
MAP:
 592/B4
592/B4
|
| STYLE: Traditional |
YB: 1956 |
BR: 2 |
BA: 2.00 |
| APN:
4356-007-001
|
ZONE: LARE15 |
HOD: $0.00 |
STORIES: 1 |
APX SF: 1,425/AS |
| LSE: Yes |
GH: N/A |
POOL: No |
APX LDM: |
APX LSZ: 6,644/AS |
| LOP: No |
PUD: |
FIREPL: 1 |
PKGT: 2 |
PKGC: |
|
DIRECTIONS: Sunset Blvd to Benedict Canyon Drive, North of Clearview Drive
|
REMARKS: Located in the lushly wooded Benedict
Canyon, this charming Traditional is just minutes from Beverly Hills,
West Hollywood, UCLA, Century City and Westwood. Above the street level
with a detached two-car garage, the home has an open floor plan. There
is a large living room area with wonderful fireplace that opens through
French doors onto a private patio. The kitchen has been updated as well
as the two bathrooms for each of the bedrooms. There are gleaming wood
floors throughout. Detached two-car garage.

|
| ROOMS: Dining Area,Living,Patio Open |
| OCC/SHOW: Listing Agent Accompanies |
OH:
07/14/2013 (2:00PM-5:00PM)
|
| LP: $995,000 |
DOM/CDOM: 64/64 |
LD: 05/10/2013 |
|
OLP: $1,099,000 |
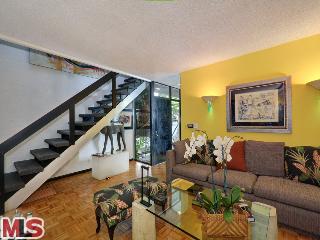
|
RES-SFR:
9829 YOAKUM DR , BEVERLY HILLS ,CA
90210
|
MLS#: 13-674403 |
LP: $899,000
|
| AREA: (2)Beverly Hills Post Office |
STATUS:
A
|
VIEW: Yes |
MAP:
 592/C3
592/C3
|
| STYLE: Traditional |
YB: 1962 |
BR: 4 |
BA: 3.00 |
| APN:
4383-004-034
|
ZONE: LARE15 |
HOD: $0.00 |
STORIES: 3 |
APX SF: 1,639/AS |
| LSE: |
GH: N/A |
POOL: No |
APX LDM: |
APX LSZ: 5,938/VN |
| LOP: |
PUD: |
FIREPL: 2 |
PKGT: |
PKGC: 2 |
|
DIRECTIONS: North of Sunset/ off of Benedict Cyn.
|
REMARKS: This very charming and private home is
located on a wonderful tree lined street. 4 Bedrooms, including a very
private master suite with a fireplace and private deck. Wonderful living
room, that opens to an outside deck and a formal dining room as well.
Hardwood floors, wood beamed ceilings, and very warm environment make
this home so special! 2 Fireplaces, lots of windows and walls for art!
Great cul-de-sac street as well!

|
| ROOMS: Patio Open |
| OCC/SHOW: 24-hr Notice,Call LA 1 |
OH:
07/14/2013 (2:00PM-5:00PM)
|
| LP: $899,000 |
DOM/CDOM: 51/51 |
LD: 05/23/2013 |
|
OLP: $899,000 |
























No comments:
Post a Comment
hang in there. modernhomeslosangeles just needs a quick peek before uploading your comment. in the meantime, have a modern day!