 |
| 830 Leonard Rd, Brentwood - 1959 - $3,000,000 |
On a typically slow post-July 4th open
house Sunday, there are only 16 mid-century modern single-family open
house listings for July 7th in the zip codes 90049, 90077, 90210 and 90272,
in the Westside areas, including Bel Air, Benedict Canyon, Beverly Glen, Beverly Hills, Brentwood, Pacific Palisades and Trousdale Estates.
This week, there are two listings worth mentioning, which are new to market. The first is the Lanai-style 1959 Brentwood mid-century modern beauty. The 4 bedroom and 4 bathroom with incredible pool is listed for $3,000,000. Be sure to check out 830 Leonard Rd, 90049 to see this lovely post and beam. Also, I happen to mixed feelings towards the 13413 Bayliss Rd listing for the 1964 post and beam with 5 bedrooms and 4.5 bathrooms with pool. It is listed for $2,195,00, but some of the updates have been remuddled versus remodeled/updated. With that said, it has great bones and some amazing architectural nuance.
 |
| 13413 Bayliss Rd, Brentwood 90049 - 1964 - $2,195,000 |
We should expect sunny skies with semi-humid temperatures in the upper 70s. Sunset is at 8:07pm.

|
RES-SFR:
718 N ROXBURY DR , BEVERLY HILLS ,CA
90210
|
MLS#: 13-685299 |
LP: $5,995,000
|
| AREA: (1)Beverly Hills |
STATUS:
A
|
VIEW: Yes |
MAP:
 632/E1
632/E1
|
| STYLE: Modern |
YB: 1959 |
BR: 4 |
BA: 5.00 |
| APN:
4345-014-021
|
ZONE: BHR1* |
HOD: $0.00 |
STORIES: 1 |
APX SF: 4,356/AS |
| LSE: |
GH: N/A |
POOL: No |
APX LDM: |
APX LSZ: 14,987/AS |
| LOP: |
PUD: |
FIREPL: |
PKGT: |
PKGC: |
|
DIRECTIONS: North of Santa Monica South of Sunset
|
REMARKS: Mid-Century Modern in Beverly Hills.
Four bedrooms, five baths. Approx. 4,356 sq.ft. home on 14,987 sq.ft.
lot. Large entry leads to open living room with high ceilings and walls
of glass. Formal dining room with signature canopy fabric ceilings.
Family/screening room with custom built-in bar. Eat-in kitchen with
housekeeper's room and bath. Wonderful master bedroom suite with
walk-in closet. Two additional family bedrooms. Grassy yard and pool
with outdoor bath/cabana. The perfect entertainer's home. Rare
opportunity to restore this home for today's lifestyle. Located on one
of the best streets in Beverly Hills.

|
| ROOMS: Bar,Breakfast Area,Den,Dining,Entry,Family,Living,Master Bedroom |
| OCC/SHOW: 24-hr Notice,Call LA 1,Call LA 2 |
OH:
07/07/2013 (2:00PM-5:00PM)
|
| LP: $5,995,000 |
DOM/CDOM: 4/4 |
LD: 07/02/2013 |
|
OLP: $5,995,000 |
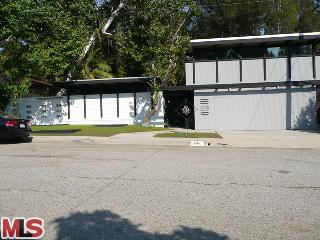
|
RES-SFR:
830 LEONARD RD , LOS ANGELES ,CA
90049
|
MLS#: 13-685985 |
LP: $3,000,000
|
| AREA: (6)Brentwood |
STATUS:
A
|
VIEW: Yes |
MAP:
 631/E1
631/E1
|
| STYLE: Mid-Century |
YB: 1959 |
BR: 4 |
BA: 4.00 |
| APN:
4494-021-006
|
ZONE: LARE15 |
HOD: $0.00 |
STORIES: 2 |
APX SF: 3,369/VN |
| LSE: |
GH: N/A |
POOL: No |
APX LDM: |
APX LSZ: 11,197/VN |
| LOP: |
PUD: |
FIREPL: |
PKGT: |
PKGC: |
|
DIRECTIONS: Sunset Blvd to North Kenter Avenue just past Kenter Elementary School turn right on Leonard Road
|
REMARKS: Original 1950 Brentwood Lanai home with
pool 3369 sq ft approx. 11,197 sq lot Ajacent to Kenter elementary
school on a cul-de-sac. Property is a fixer.

|
| ROOMS: Photo Lab/Dark Room,Sauna,Studio,Sun |
| OCC/SHOW: Call LA 1 |
OH:
07/07/2013 (2:00AM-4:00PM)
|
| LP: $3,000,000 |
DOM/CDOM: 1/1 |
LD: 07/05/2013 |
|
OLP: $3,000,000 |
|
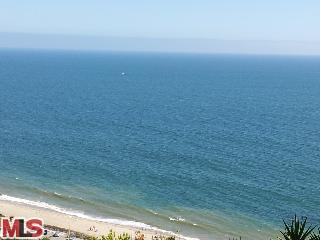
|
RES-SFR:
17624 TRAMONTO DR , PACIFIC PALISADES ,CA
90272
|
MLS#: 13-681997 |
LP: $2,850,000
|
| AREA: (15)Pacific Palisades |
STATUS:
A
|
VIEW: Yes |
MAP:
 630/F6
630/F6
|
| STYLE: Contemporary |
YB: 1957 |
BR: 3 |
BA: 2.00 |
| APN:
4416-021-010
|
ZONE: LAR1 |
HOD: $0.00 |
STORIES: 2 |
APX SF: 2,067/AP |
| LSE: |
GH: N/A |
POOL: No |
APX LDM: |
APX LSZ: 7,863/AS |
| LOP: |
PUD: |
FIREPL: 2 |
PKGT: |
PKGC: 2 |
|
DIRECTIONS: N. of Sunset, Los Liones immediately to Tramonto
|
REMARKS: Unobstructed white water ocean, bay,
Catalina views. Totally mesmerizing vast water view like of which is
very rare. Watch the dolphins, pelicans, etc. and get hypnotized. Front
facade & garden designed by Martin Gelber, FAIA. High beamed ceiling
& raised stone hearth in living rm. and master suite. Most rooms
open to the ocean view and equipped with electric Italian metal
shutters. Large ocean view deck outside of master suite is adjacent to
charming cactus garden & large cascading palm tree. Nightime lights
from the diamond necklaced bay and Gladstones Restaurant illuminate the
white water and fireworks on holidays. Great geology report available.
Own this iconic seaside views as your own and savor life.

|
| ROOMS: Den,Dining Area,Entry,Living,Patio Open |
| OCC/SHOW: Agent or Owner to be Present,Call LA 1 |
OH:
07/07/2013 (2:00AM-5:00PM)
|
| LP: $2,850,000 |
DOM/CDOM: 17/17 |
LD: 06/19/2013 |
|
OLP: $2,850,000 |
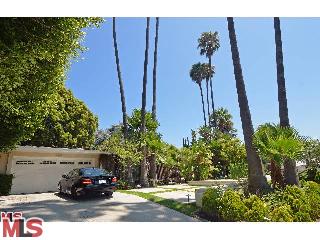
|
RES-SFR:
100 N WOODBURN DR , LOS ANGELES ,CA
90049
|
MLS#: 13-644499 |
LP: $2,800,000
|
| AREA: (6)Brentwood |
STATUS:
A
|
VIEW: Yes |
MAP:
 631/H2
631/H2
|
| STYLE: Contemporary |
YB: 1956 |
BR: 5 |
BA: 5.50 |
| APN:
4429-028-039
|
ZONE: LARE11 |
HOD: $0.00 |
STORIES: 0 |
APX SF: 4,387/VN |
| LSE: No |
GH: N/A |
POOL: Yes |
APX LDM: |
APX LSZ: 27,138/AS |
| LOP: No |
PUD: |
FIREPL: 3 |
PKGT: |
PKGC: 2 |
|
DIRECTIONS: North of Sunset. Sunset to Woodburn, North. Enter through guard gate. First house on right.
|
REMARKS: Best Priced home in Brentwood Circle.
Spacious Contemporary set on a huge, flat lot behind the 24-hour Guard
Gates of Brentwood Circle. This Mid-Century home features high ceilings,
several open public rooms for entertaining, and floor to ceiling
windows. Perfect for a large family, the home boasts a large, eat-in
kitchen with granite counters & huge breakfast bar. Also a large
formal dining rm for large dinner parties. There are 4 family en-suite
bedrooms, plus a maids and bath. There is an additional office/nursery
off the master bedroom. Outside there is a huge, wrap-around yard
surrounded by mature landscaping and offers immense privacy. Private
pool and spa, and many fruit trees. Update this spawling, custom-built
contemporary home and make it your own on this hard-to-find large lot
N. of Sunset. Guard-gated Brentwood Circle is home to many celebrities
& large estates. the house is finally vacant and will be open this
Sunday.

|
| ROOMS: Bar,Breakfast Area,Den/Office,Dining,Family,Guest-Maids Quarters,Living,Powder |
| OCC/SHOW: 48-hr Notice,Appointment Only,Call LA 1 |
OH:
07/07/2013 (2:00PM-5:00PM)
|
| LP: $2,800,000 |
DOM/CDOM: 176/176 |
LD: 01/11/2013 |
|
OLP: $3,295,000 |
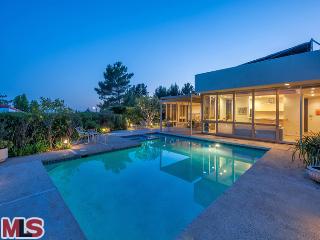
|
RES-SFR:
1188 ROBERTO LN , LOS ANGELES ,CA
90077
|
MLS#: 13-678607 |
LP: $2,495,000
|
| AREA: (4)Bel Air - Holmby Hills |
STATUS:
A
|
VIEW: Yes |
MAP:
 591/J5
591/J5
|
| STYLE: Mid-Century |
YB: 1970 |
BR: 4 |
BA: 3.00 |
| APN:
4369-031-020
|
ZONE: LARE20 |
HOD: $0.00 |
STORIES: 1 |
APX SF: 2,920/VN |
| LSE: No |
GH: None |
POOL: Yes |
APX LDM: 94x145/VN |
APX LSZ: 14,224/VN |
| LOP: No |
PUD: No |
FIREPL: |
PKGT: 2 |
PKGC: |
|
DIRECTIONS: Chantilly to Roberto
|
REMARKS: This exceptional authentic mid-century
home is an architectural treasure by architect Martin Gelber. This
stunning property is a true masterpiece which embodies the Southern
California lifestyle & is equally a dramatic work of art & a
warm & welcoming home. The floor plan integrates high ceilings,
interior/exterior spaces & opens public rms to spectacular city
views through walls of glass. The formal dining area overlooks the light
bright & dramatic, sunken living rm w/striking frplce, flooded
w/light from floor to ceiling windows. The spacious kitchen w/indoor BBQ
grill opens to the sunny family rm & eat-in area w/coved ceiling
overlooking the pool & twinkling city lights. Four spacious bdrms
are well planned w/wonderful master suite, lots of closet space &
walls of windows opening to views of city lights over the pool &
patio. Relax in quiet privacy while soaking in the spectacular views.
You can't beat the incomparable setting & ambiance achieved by this
truly special property!

|
| ROOMS: Breakfast Bar,Den/Office,Family,Living,Master Bedroom,Patio Open |
| OCC/SHOW: Listing Agent Accompanies |
OH:
07/07/2013 (2:00PM-5:00PM)
|
| LP: $2,495,000 |
DOM/CDOM: 30/30 |
LD: 06/06/2013 |
|
OLP: $2,495,000 |
|

|
RES-SFR:
269 BELLINO DR , PACIFIC PALISADES ,CA
90272
|
MLS#: 13-680845 |
LP: $2,325,000
|
| AREA: (15)Pacific Palisades |
STATUS:
A
|
VIEW: Yes |
MAP:
 630/F5
630/F5
|
| STYLE: Traditional |
YB: 1949 |
BR: 4 |
BA: 3.00 |
| APN:
4416-026-024
|
ZONE: LAR1 |
HOD: $0.00 |
STORIES: 1 |
APX SF: 3,400/OW |
| LSE: No |
GH: Det'd |
POOL: No |
APX LDM: |
APX LSZ: 9,573/AS |
| LOP: No |
PUD: No |
FIREPL: |
PKGT: 2 |
PKGC: |
|
DIRECTIONS: Sunset to Los Liones north, left at Tramonto, Rt at Bellino
|
REMARKS: Rare opportunity to own this special
property located in the much desired Castellammare Mesa area of Pacific
Palisades. This lot is situated on the crest of Bellino Dr which offers a
special vantage point for exceptional views of the ocean, coastline,
and surrounding mountains. Create your dream home with views reminiscent
of Big Sur or Montecito with magnificent vistas through towering
Eucalyptus trees! This vintage 1949 home could be extensively renovated
or build your new dream home. Includes a guest house/studio above the
garage. Features include hardwood floors, fireplace in living room and
master bedroom, cozy dining area with front facing views, kitchen,
laundry room. Large 9573 sq ft lot with 90 ft of frontage. Tremendous
potential to create a spectacular home in a one of a kind location.
Adjacent property is also listed for sale. See MLS for details.

|
| ROOMS: Dining Area,Guest House,Living,Master Bedroom,Studio |
| OCC/SHOW: Listing Agent Accompanies |
OH:
07/07/2013 (2:00PM-5:00PM)
|
| LP: $2,325,000 |
DOM/CDOM: 21/60 |
LD: 06/15/2013 |
|
OLP: $2,325,000 |
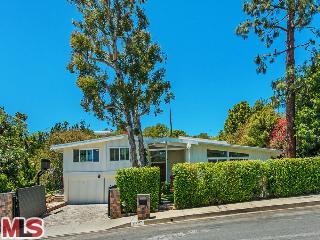
|
RES-SFR:
13413 BAYLISS RD , LOS ANGELES ,CA
90049
|
MLS#: 13-685111 |
LP: $2,195,000
|
| AREA: (6)Brentwood |
STATUS:
A
|
VIEW: Yes |
MAP:
 631/D1
631/D1
|
| STYLE: Contemporary |
YB: 1964 |
BR: 5 |
BA: 4.50 |
| APN:
4492-014-012
|
ZONE: LARE15 |
HOD: $0.00 |
STORIES: 2 |
APX SF: 3,988/OW |
| LSE: |
GH: N/A |
POOL: Yes |
APX LDM: |
APX LSZ: 14,985/AS |
| LOP: |
PUD: |
FIREPL: |
PKGT: 2 |
PKGC: |
|
DIRECTIONS: Sunset to Mandeville Canyon. Left on Westridge Rd. Left on Bayliss Rd.
|
REMARKS: Welcome to this beautifully gated,
bright, two-story home. Upon entry you're greeted with stunning floor
to ceiling windows and sliding glass doors which open to the newly built
outdoor kitchen and deck. Entertain and lounge alongside the beautiful
pool framed by the newly landscaped yard. The house is complete with
an updated kitchen opening to the dining and family rooms, a formal
living room, a recreation room, 4.5 updated baths and 5 bedrooms,
including two master suites. The home boasts a recent addition of
approximately 592 sqft of living space, a two car garage with customized
storage and direct entry, custom closets throughout, vaulted ceilings,
newer double pane windows, newer flooring, newer AC, security system,
and much more.. This is truly the perfect home for any CA lifestyle.
Agents please see private remarks.

|
| ROOMS: Breakfast Area,Dining,Family,Great Room,Lanai,Living,Patio Covered,Powder,Rec Room,Two Masters,Walk-In Closet |
| OCC/SHOW: 24-hr Notice,Call LA 1,Listing Agent Accompanies |
OH:
07/07/2013 (2:00PM-5:00PM)
|
| LP: $2,195,000 |
DOM/CDOM: 4/4 |
LD: 07/02/2013 |
|
OLP: $2,195,000 |
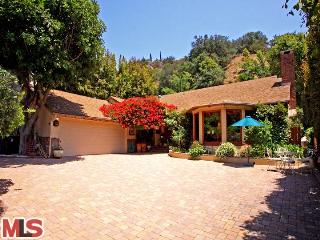
|
RES-SFR:
1952 COLDWATER CANYON DR , BEVERLY HILLS ,CA
90210
|
MLS#: 13-672279 |
LP: $2,150,000
|
| AREA: (2)Beverly Hills Post Office |
STATUS:
A
|
VIEW: Yes |
MAP:
 592/F3
592/F3
|
| STYLE: Country French |
YB: 1951 |
BR: 4 |
BA: 5.00 |
| APN:
4387-027-002
|
ZONE: LARE15 |
HOD: $0.00 |
STORIES: 2 |
APX SF: |
| LSE: |
GH: N/A |
POOL: Yes |
APX LDM: |
APX LSZ: 10,196/AS |
| LOP: |
PUD: |
FIREPL: 1 |
PKGT: 4 |
PKGC: 2 |
|
DIRECTIONS: On Coldwater Canyon South of Cherokee Lane
|
REMARKS: A little slice of Provence in
BHPO.Adorable 4 bedrooms, 5 bathrooms pool home. Behind gates and hedges
a circular driveway welcomes you to a little piece of heaven. Light,
bright and peaceful (double-pane windows throughout), romantic fireplace
in the formal living room, French door from the chefs kitchen, the
family room and the master bedroom suite leads to a sparkling pool and
backyard.A GREAT PLACE TO CALL HOME.

|
| ROOMS: Breakfast
Area,Den/Office,Dining,Family,Guest-Maids Quarters,Living,Master
Bedroom,Pantry,Patio Enclosed,Walk-In Closet,Walk-In Pantry |
| OCC/SHOW: 24-hr Notice,Appointment Only,Listing Agent Accompanies |
OH:
07/07/2013 (2:00PM-5:00PM)
|
| LP: $2,150,000 |
DOM/CDOM: 54/54 |
LD: 05/13/2013 |
|
OLP: $2,295,000 |
|
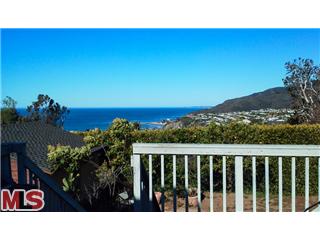
|
RES-SFR:
257 BELLINO DR , PACIFIC PALISADES ,CA
90272
|
MLS#: 13-680847 |
LP: $2,125,000
|
| AREA: (15)Pacific Palisades |
STATUS:
A
|
VIEW: Yes |
MAP:
 630/F5
630/F5
|
| STYLE: Other |
YB: 1954 |
BR: 3 |
BA: 2.00 |
| APN:
4416-026-023
|
ZONE: LAR1 |
HOD: $0.00 |
STORIES: 1 |
APX SF: 2,121/AS |
| LSE: No |
GH: None |
POOL: No |
APX LDM: 75x113/AS |
APX LSZ: 8,501/AS |
| LOP: No |
PUD: No |
FIREPL: 1 |
PKGT: 2 |
PKGC: 2 |
|
DIRECTIONS: Sunset to Los Liones north, Left at Tramonto, Right at Bellino
|
REMARKS: Rare opportunity to own this special
property located in the highly desirable Castellammare Mesa area of
Pacific Palisades. This lot is situated near the crest of Bellino with a
vantage point that offers exceptional views of the ocean, coastline,
and surrounding mountains. Renovate the original home or create your
dream home in this special location. Views are reminiscent of Big Sur or
Montecito with magnificent vistas through towering Eucalyptus trees!
This vintage 1954 home has 3 bedrooms, a den, hardwood floors, fireplace
in dining area and living room. Living room opens to Large patio with
spectacular views and large yard area below. Detached garage and bonus
room below house. Tremendous potential in a one of a kind location and
fabulous neighborhood. Adjacent property is also listed for sale. See
MLS for details.

|
| ROOMS: Dining Area,Living,Patio Open |
| OCC/SHOW: Listing Agent Accompanies |
OH:
07/07/2013 (2:00PM-5:00PM)
|
| LP: $2,125,000 |
DOM/CDOM: 21/21 |
LD: 06/15/2013 |
|
OLP: $2,125,000 |
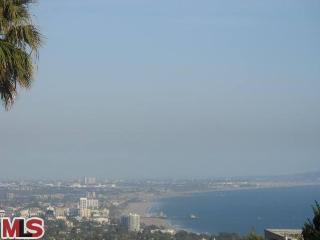
|
RES-SFR:
1280 LACHMAN LN , PACIFIC PALISADES ,CA
90272
|
MLS#: 13-685017 |
LP: $1,949,000
|
| AREA: (15)Pacific Palisades |
STATUS:
A
|
VIEW: Yes |
MAP:
 630/H3
630/H3
|
| STYLE: Mid-Century |
YB: 1965 |
BR: 4 |
BA: 2.50 |
| APN:
4420-020-017
|
ZONE: |
HOD: $0.00 |
STORIES: 1 |
APX SF: 2,116/AS |
| LSE: No |
GH: None |
POOL: No |
APX LDM: |
APX LSZ: 16,300/AS |
| LOP: No |
PUD: |
FIREPL: 1 |
PKGT: 2 |
PKGC: 2 |
|
DIRECTIONS: Sunset N on Bienveneda - Left on Via Floresta - Left on Lachman
|
REMARKS: This mid-Century Contemporary has
spectacular ocean, coastline, city and mountain views. 4 bedrooms, 2.5
bathrooms. There are walls of glass, air conditioning, hardwood floors
and nicely updated. There is tile in the bathrooms. The kitchen has
stainless steel appliances, stone counters and a nice breakfast area.
There is a large entry, open living room with fireplace and a great
dining area to enjoy the fabulous views. In fact, you get the views from
most rooms, including the master. This lovely home is located in one of
the best areas of the Marquez Knolls. It is away from the city traffic
and noise, yet for convenience just minutes away from the Village shops,
restaurants, and services. It is close to the beach and many mountain
trails and parks, including Topanga State Park, Will Rogers Park, Rustic
Canyon and Temescal Park. It's a great neighborhood for walking your
dog, or an after dinner stroll. The large yard is beautifully landscaped
and offers spectacular 180 degree views.

|
| ROOMS: Breakfast Area,Center Hall,Dining Area,Living,Patio Open,Powder |
| OCC/SHOW: Call LA 1,Call LA 2,Listing Agent Accompanies |
OH:
07/07/2013 (2:00PM-5:00PM)
|
| LP: $1,949,000 |
DOM/CDOM: 5/5 |
LD: 07/01/2013 |
|
OLP: $1,949,000 |
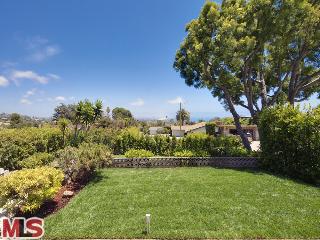
|
RES-SFR:
1040 LACHMAN LN , PACIFIC PALISADES ,CA
90272
|
MLS#: 13-682453 |
LP: $1,849,000
|
| AREA: (15)Pacific Palisades |
STATUS:
A
|
VIEW: Yes |
MAP:
 630/H4
630/H4
|
| STYLE: Mid-Century |
YB: 1959 |
BR: 4 |
BA: 3.00 |
| APN:
4420-022-022
|
ZONE: LAR1 |
HOD: $0.00 |
STORIES: 1 |
APX SF: 2,475/VN |
| LSE: |
GH: N/A |
POOL: No |
APX LDM: |
APX LSZ: 21,009/AS |
| LOP: |
PUD: |
FIREPL: 1 |
PKGT: |
PKGC: 2 |
|
DIRECTIONS: Sunset Blvd to Marquez Ave to Jacon Way to Lachman Lane
|
REMARKS: Spacious 4 bedroom, 2 1/2 bath
mid-century home with an outstanding, single-level floor plan in
sought-after Upper Lachman neighborhood. The home is situated on a
"street to street" corner lot to offer exceptional privacy, an expansive
21,000 sq ft lot, and 180-degree views of the ocean, queens necklace,
canyon, and city. Look out on to the bright blue Pacific Ocean by day
and twinkling city lights by night. Verdant, grassy two-level yard is
ideal for those seeking indoor-outdoor living, with plenty of additional
space for a pool in the lower yard. Located on a wonderfully friendly
block of Lachman Lane near Marquez Elementary School. Come explore this
gem of a home and see why it's serene elevated setting, with no
immediate neighbors, lends itself to amazing possibilities.

|
| ROOMS: Breakfast Bar,Center Hall,Dining Area,Family,Living |
| OCC/SHOW: Appointment w/List. Office |
OH:
07/07/2013 (2:00PM-5:00PM)
|
| LP: $1,849,000 |
DOM/CDOM: 16/16 |
LD: 06/20/2013 |
|
OLP: $1,849,000 |
|
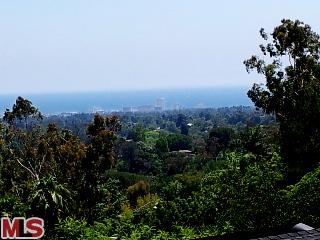
|
RES-SFR:
12320 DEERBROOK LN , LOS ANGELES ,CA
90049
|
MLS#: 13-679851 |
LP: $1,695,000
|
| AREA: (6)Brentwood |
STATUS:
A
|
VIEW: Yes |
MAP:
 631/F1
631/F1
|
| STYLE: Architectural |
YB: 1950 |
BR: 4 |
BA: 3.00 |
| APN:
4494-008-019
|
ZONE: LARE15 |
HOD: $0.00 |
STORIES: 1 |
APX SF: 2,163/VN |
| LSE: No |
GH: Det'd |
POOL: No |
APX LDM: |
APX LSZ: 11,164/VN |
| LOP: No |
PUD: |
FIREPL: 1 |
PKGT: 2 |
PKGC: 2 |
|
DIRECTIONS: North of Sunset off Kenter, then off Tigertail
|
REMARKS: A.Quincy Jones mid-century architectural
w/ ocean,city&canyon views and grassy yard, off private dr. The
inddoor organically extends to the great outoors to grassy yard and
large brick patio the length of the house and to the vus. Jones'
original designs, such as huge walls of glass, brick hearth, high beamed
ceilings, clerestory windows, are intact, but more rooms were added on
for space by the original owner. Spacious, light filled living room
& dining w/ hi ceiling & brick fireplace; separate eating area
in partially remodeled kitchen with granite tile counters; good sized
master with beamed ceiling facing patio and views. Big family/rec rm.
& another all purpose room at entrance. 4 bdrms 3 baths, plus
separate guest house w/ new shower & carpet. With imagination and
some adjustment this house could be a showcase architecture. In much
desired Crestwood Hills area of BW, less than 5 minutes to Sunset Blvd.

|
| ROOMS: Breakfast,Den/Office,Dining Area,Entry,Living,Master Bedroom,Patio Open |
| OCC/SHOW: Call LA 1 |
OH:
07/07/2013 (2:00PM-5:00PM)
|
| LP: $1,695,000 |
DOM/CDOM: 16/16 |
LD: 06/20/2013 |
|
OLP: $1,695,000 |
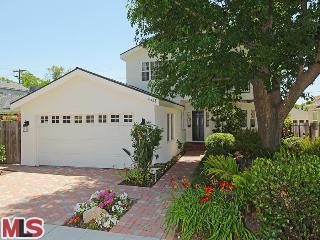
|
RES-SFR:
11326 ISLETA ST , LOS ANGELES ,CA
90049
|
MLS#: 13-684467 |
LP: $1,649,000
|
| AREA: (6)Brentwood |
STATUS:
A
|
VIEW: Yes |
MAP:
 631/H2
631/H2
|
| STYLE: Traditional |
YB: 1951 |
BR: 4 |
BA: 3.50 |
| APN:
4365-028-019
|
ZONE: LAR1 |
HOD: $0.00 |
STORIES: 2 |
APX SF: 2,727/AS |
| LSE: |
GH: N/A |
POOL: No |
APX LDM: |
APX LSZ: 5,501/AS |
| LOP: |
PUD: |
FIREPL: |
PKGT: |
PKGC: |
|
DIRECTIONS: North of Montana, West of Church Lane. Brentwood Glen
|
REMARKS: Bright airy 2-story Traditional set back
amidst trees. This inviting 4 bed + 3.5 bath home has an open floor
plan with lovely indoor/outdoor flow. Living Room and breakfast Room
open to backyard with decking, patio and grass. There are two large
Bedrooms + full Bath downstairs along with a Powder Room. Hardwood
flooring throughout downstairs. Upstairs, a spacious Master Suite has a
"sitting area", French Doors, walk-in closet and large Bathroom. Also
upstairs is a fantastic huge Family Room/Media Room with treetop views +
an additional Bedroom + full Bath. Direct access garage, freshly
painted inside/outside, new plush carpet upstairs.

|
| ROOMS: Attic,Breakfast,Den/Office,Dining,Family,Living,Master Bedroom,Patio Open,Powder,Walk-In Closet |
| OCC/SHOW: Listing Agent Accompanies |
OH:
07/07/2013 (2:00PM-5:00PM)
|
| LP: $1,649,000 |
DOM/CDOM: 8/8 |
LD: 06/28/2013 |
|
OLP: $1,649,000 |
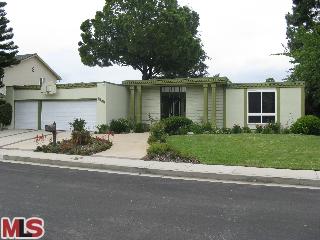
|
RES-SFR:
15501 CASIANO CT , LOS ANGELES ,CA
90077
|
MLS#: 13-683615 |
LP: $1,599,950
|
| AREA: (4)Bel Air - Holmby Hills |
STATUS:
A
|
VIEW: No |
MAP:
 591/G1
591/G1
|
| STYLE: Contemporary |
YB: 1970 |
BR: 5 |
BA: 3.50 |
| APN:
4378-033-021
|
ZONE: LARE15 |
HOD: $375.00 |
STORIES: 1 |
APX SF: 3,329/AS |
| LSE: |
GH: N/A |
POOL: Yes |
APX LDM: |
APX LSZ: 11,537/AS |
| LOP: |
PUD: |
FIREPL: 2 |
PKGT: |
PKGC: 3 |
|
DIRECTIONS: Enter at Casiano, South of Mulholland, West of Roscomare
|
REMARKS: Fantastic opportunity in upper Bel Air
to remodel this classic, single level home in the highly sought-after,
guarded, Bel Air Park Estates. Double door formal entry leads to
step-down Living Room and Family Room with full bar and high ceilings,
separated by a double fireplace. Formal Dining Room and Butler's pantry
off the Kitchen with breakfast room. Excellent floor plan, great for
entertaining, provides views and access to the pool and gazebo-covered
spa from nearly every room. 4 Bedrooms on one side and a Guest Quarters
or Maid's Room and Study or Bonus Room with separate entrance on the
other. All generously sized rooms. 3 car direct entry Garage. Nice curb
appeal. Private yard surrounded by mature trees. First time on the
market in 40 years. This home could be an absolute showplace!

|
| ROOMS: Breakfast
Area,Dining,Dressing Area,Family,Formal Entry,Guest-Maids
Quarters,Library/Study,Living,Master Bedroom,Patio Open,Powder,Separate
Family Room,Study/Office,Walk-In Closet |
| OCC/SHOW: 24-hr Notice,Appointment w/List. Office,Listing Agent Accompanies |
OH:
07/07/2013 (2:00PM-5:00PM)
|
| LP: $1,599,950 |
DOM/CDOM: 9/9 |
LD: 06/27/2013 |
|
OLP: $1,599,950 |
|
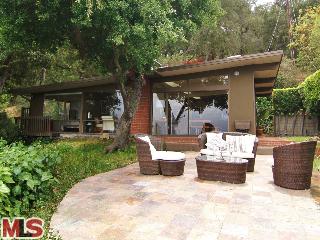
|
RES-SFR:
15142 MULHOLLAND DR , LOS ANGELES ,CA
90077
|
MLS#: 13-670073 |
LP: $1,549,000
|
| AREA: (4)Bel Air - Holmby Hills |
STATUS:
A
|
VIEW: Yes |
MAP:
 561/H7
561/H7
|
| STYLE: Mid-Century |
YB: 1952 |
BR: 2 |
BA: 1.75 |
| APN:
4378-004-007
|
ZONE: LARE40 |
HOD: $0.00 |
STORIES: 1 |
APX SF: 1,542/OW |
| LSE: |
GH: N/A |
POOL: No |
APX LDM: |
APX LSZ: 11,281/VN |
| LOP: |
PUD: |
FIREPL: |
PKGT: |
PKGC: |
|
DIRECTIONS: N. Beverly Glen then head West on Mulholland Drive.
|
REMARKS: Rodney Walker designed mid-century
located within prestigious Bel Air. This renovated and updated
architectural gem is set atop a private drive and boasts panoramic glass
wall views of rolling hills, valley, and city lights from every
location of its open floor plan. Skylights mixed with elements of glass,
steel, concrete, and wood contrasted with the scenery give this home
the outdoor feeling sought after by this masterful architect.

|
| ROOMS: Breakfast Bar,Family,Living,Master Bedroom,Patio Open |
| OCC/SHOW: Call LA 1 |
OH:
07/07/2013 (2:00PM-5:00PM)
|
| LP: $1,549,000 |
DOM/CDOM: 64/95 |
LD: 05/03/2013 |
|
OLP: $1,650,000 |
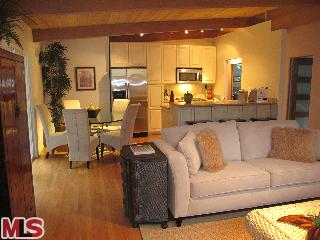
|
RES-SFR:
1809 N BEVERLY GLEN BLVD , LOS ANGELES ,CA
90077
|
MLS#: 13-684077 |
LP: $715,000
|
| AREA: (4)Bel Air - Holmby Hills |
STATUS:
A
|
VIEW: Yes |
MAP:
 592/A4
592/A4
|
| STYLE: Mid-Century |
YB: 1957 |
BR: 3 |
BA: 2.00 |
| APN:
4371-004-016
|
ZONE: LARE15 |
HOD: $0.00 |
STORIES: 2 |
APX SF: 1,216/AS |
| LSE: No |
GH: None |
POOL: No |
APX LDM: |
APX LSZ: 17,483/AS |
| LOP: No |
PUD: No |
FIREPL: 1 |
PKGT: 4 |
PKGC: 2 |
|
DIRECTIONS: North of Sunset - South of Mulholland
|
REMARKS: If you enjoy tree lined streets in a
neighborhood of picturesque homes you will be in love with this charming
home. Nestled in a tranquil canyon setting, renovated & updated
with granite countertops, beautiful glass tiled showers, hard-wood
floors, stainless steel appliances and a modern rustic fireplace, this 3
bedroom 2 bathroom abode is set for living! Newer roof, copper
plumbing, windows, glass doors, spacious cabinets, great lighting, HVAC
and much more. Spacious 2-car garage with a back yard perfect for
lounging and relaxing with family and friends. Convenient location with
great markets and top schools surrounding the area. Come take a closer
look at this canyon chic home where you will be able to enjoy the beauty
of every season. Warner Elementary & 90077 Zip Code!

|
| ROOMS: Breakfast Area,Living,Patio Open |
| OCC/SHOW: 24-hr Notice,Appointment w/List. Office,Appointment Only,Call LA 1,Listing Agent Accompanies |
OH:
07/07/2013 (2:00PM-5:00PM)
|
| LP: $715,000 |
DOM/CDOM: 9/9 |
LD: 06/27/2013 |
|
OLP: $715,000 |



















Nice post. Thanks for the sharing.
ReplyDeleteReal estate listings in Brentwood