Eugene Kinn Choy was the second Chinese-American to become a member of the American Institute of Architects and was the first Chinese-American from Southern California to join the AIA of Los Angeles. Choy was born in Guangzhou, China and immigrated with his family to California at age 11. The Choy family resided in Bakersfield for a brief time prior to moving to Los Angeles where Choy grew up and was influenced by his surroundings. Choy was the first Chinese-American graduate of the USC School of Architecture in 1939.
Today, fewer than one in five new architects identify as racial or ethnic minorities. The American Institute of Architects (AIA) notes Choy as a Pioneering Architect.
Photo by Julius Shulman;
© J. Paul Getty Trust. Getty Research Institute, Los Angeles (2004.R.10)
Choy had to put his career goals on hold due to World War II and worked for Hughes Aircraft, but after the WWII ended, he became a licensed architect establishing Choy and Associates in 1947.
Choy, had a hand in designing many iconic buildings in L.A. including the Cathay Bank building in Chinatown. The architect overcame racial discrimination in the late 1940s when he gained approval and later built his family home in Silver Lake. He would later design a number of apartment buildings and single-family homes in the neighborhood, as well as several commercial buildings, including Los Angeles' Cathay Bank in Chinatown, [INSERT HERE]
Natural light filling an open space was regarded as an important element he worked into every design. His post-and-beam structures are modern, and the California indoor-outdoor living was incorporated in a thoughtful manner.
Eugene Choy House, 3027 Castle St (Silver Lake, Calif.), 1950
The Silver Lake home he designed and built for his family did not come easy as racial discrimination of the times made it difficult to acquire. He had to befriend the community to help push the city on approval. Synonymous with his work, use of warm wood tones and varying linear architectural details clad the residence and guest house.
Racial covenants discriminated against people of color, and Choy was unable to build his home until after the 1940 Shelly v. Kramer Supreme Court case ruled against those covenants.
© J. Paul Getty Trust. Getty Research Institute, Los Angeles (2004.R.10)
The Inman House, (Bakersfield, Calif.), 1951
© J. Paul Getty Trust. Getty Research Institute, Los Angeles (2004.R.10)
Choy Guest House, (3028 Windsor Ave), (Silver Lake, Calif.), 1952
© J. Paul Getty Trust. Getty Research Institute, Los Angeles (2004.R.10)
Chinese Consolidated Benevolent Association, 925 N. Broadway, (Los Angeles, Calif.), 1952
© J. Paul Getty Trust. Getty Research Institute, Los Angeles (2004.R.10).
© J. Paul Getty Trust. Getty Research Institute, Los Angeles (2004.R.10)
Gundrum House (Newport Beach, Calif.), 1953
© J. Paul Getty Trust. Getty Research Institute, Los Angeles (2004.R.10)
The Morris House, 1953
© J. Paul Getty Trust. Getty Research Institute, Los Angeles (2004.R.10)
The Heffern House, 3200 Windsor Ave, (Silver Lake, Calif.), 1953-1954
Located in the Primrose Hill tract of Silver Lake, is the Heffern House, designed by Eugene Kinn Choy from 1953-1954. The two-bedroom and two-bathroom was originally designed for Leonard Heffren. Since its original conception, the enclosure of the patio into a family room creating a total of 1,533-square-feet of living space, sited on a 5,048-square-foot lot.
Now Pending, the home was listed for $1,899,000. The listing is held with Compass, the company owned by the bone-saw murdering Prince Mohammad bin Salman with agents Kelly Griffiths and Brandon Keller.
The Rose House, (Bakersfield, Calif.), 1955
© J. Paul Getty Trust. Getty Research Institute, Los Angeles (2004.R.10)
Kawaguchi House, 3022 Windsor Ave, (Silver Lake, Calif.), 1956
Renovated in 2008, the home was originally built in 1956, and expanded in 1973—and the two sections now join at the main entrance. The facade is clad in ribbed wood paneling, which covers the interior walls, as well. The two-bedroom structure was expanded in 1973 by architect Jack Levinson (1927-2008), who added a two-story addition to the front. Levinson mirrored Choy’s original design by replicating the home’s beamed ceilings and wood-paneled walls. In 2008, owners hired architect and interior designer Thomas Michna to restore and update the home.
The renovated home now offers 1,700 square feet of living space, with three bedrooms and two full bathrooms. The main level features an open living/dining area and kitchen, along with two bedrooms. A stylishly updated bedroom suite occupies the entire second floor. The primary bedroom suite reflects the work of both Jack Levinson, who designed the entire two-story addition in 1973, and interior designer Michna, who converted the space from a family room to a full-floor suite in 2008.
In 2020, the Nawaguchi House sold for $2,075,000 and listed by Compass, the real estate company owned by bone-saw-murdering Prince Mohammad bin Salman with agents Tracy Do and Elias Tebache.
Ramo-Wooldridge Corporation, 1956
In 1950, Simon Ramo and Dean Wooldridge while working for Hughes Aircraft, led the development of the Falcon radar-guided missile, among other projects. They grew frustrated with Howard Hughes' management, and formed the Ramo-Wooldridge Corporation in September 1953, with the financial support of Thompson Products. Choy designed the corporate campus which featured several buildings.
The detonation of a thermonuclear bomb by the Soviet Union spurred Trevor Gardner to form the Teapot Committee in October 1953. Chaired by John von Neumann, its purpose was to study the development of ballistic missiles, including Intercontinental Ballistic Missiles (ICBM). Ramo and Wooldridge were committee members, and Ramo-Wooldridge Corp. became the lead contractor of the resulting ICBM development effort, reporting to the United States Air Force.
© J. Paul Getty Trust. Getty Research Institute, Los Angeles (2004.R.10)
American Electronics Plant (Fullerton, Calif.), 1960
© J. Paul Getty Trust. Getty Research Institute, Los Angeles (2004.R.10)
Federal Bureau of Investigation, (Las Vegas, Nevada), 1961
Choy worked on several projects with his brother Allan, also an architect, including the Las Vegas offices of the Federal Bureau of Investigation.
The Brander House, (Outpost Estates, Los Angeles, Calif.), 1961
Choy designed the house for the Ira Brander family in the Outpost Estates area of Los Angeles. It later became the go-to party spot of tennis-playing barristers.
In 1973, attorney Arthur Martin and Judge Bonnie Lee Martin, bought the Brander House for an estimated $149,000. The Martin's were responsible for building the tennis court. The L-shaped, post-and-beam home was originally five-bedroom and five-bathroom over 4,259 square feet before a remodel made it a four / four with a home office. Features include terrazzo floors, Arcadia sliders, Crane faucets, and stately travertine marble fireplace, which were preserved through the restoration of the home in 2017.
© J. Paul Getty Trust. Getty Research Institute, Los Angeles (2004.R.10)
Cathay Bank (Los Angeles, Calif.), 1971, 1972
© J. Paul Getty Trust. Getty Research Institute, Los Angeles (2004.R.10)











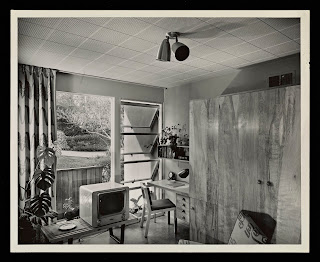

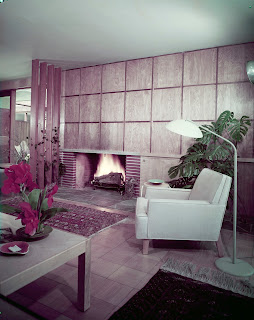






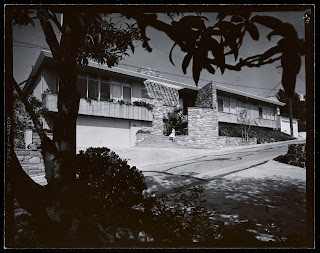

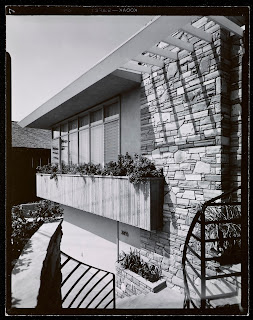

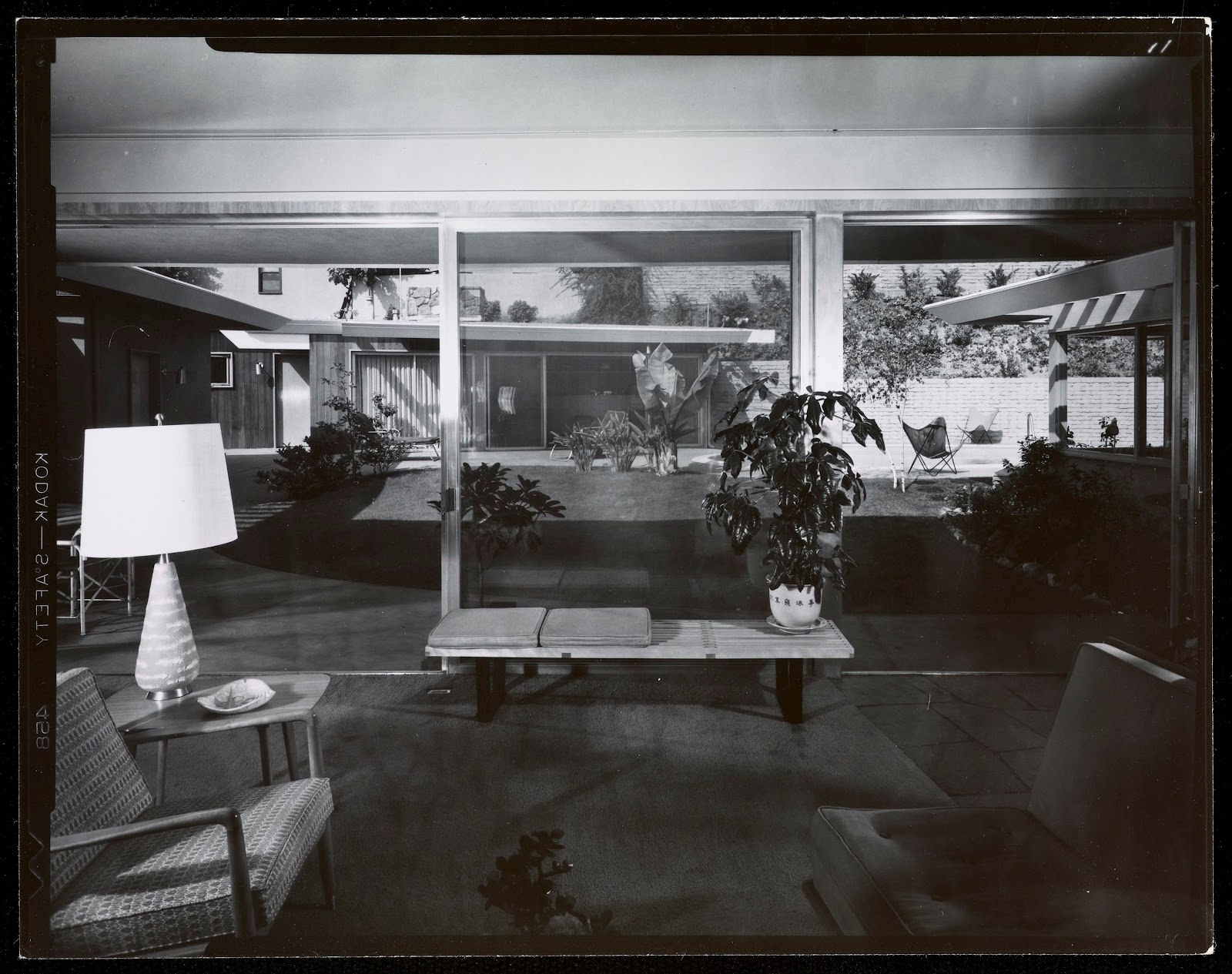


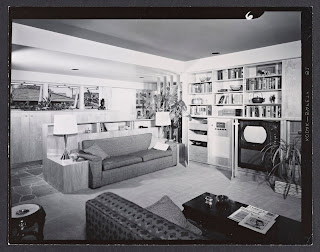
































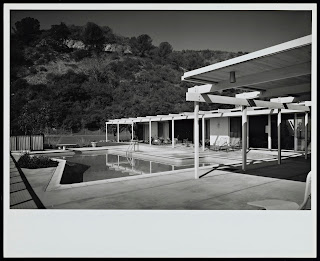



No comments:
Post a Comment
hang in there. modernhomeslosangeles just needs a quick peek before uploading your comment. in the meantime, have a modern day!