Please find the current Open House listings for September 30, 2012 for the zip code areas of 90068, 90027 and 90039.
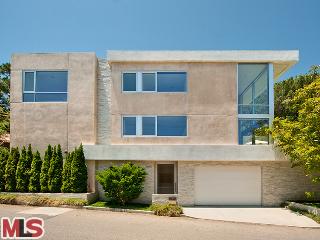
|
RES-SFR:
2613 CARMAN CREST DR , LOS ANGELES ,CA
90068
|
MLS#: 12-607817 |
LP: $2,599,000
|
| AREA: (3)Sunset Strip - Hollywood Hills West |
STATUS:
A
|
VIEW: Yes |
MAP:
593/C2
|
| STYLE: Modern |
YB: 2008 |
BR: 3 |
BA: 3.00 |
| APN:
5572-004-013
|
ZONE: LARE15 |
HOD: $0.00 |
STORIES: 0 |
APX SF: 2,923/VN |
| LSE: |
GH: N/A |
POOL: Yes |
APX LDM: |
APX LSZ: 6,217/VN |
| LOP: |
PUD: |
FIREPL: |
PKGT: |
PKGC: |
|
DIRECTIONS: Franklin to outpost left onto Outpost cove left onto Carman Crest
|
REMARKS: Sophisticated entertainer's paradise
located in the exclusive upper Outpost Estates. Designed and recently
built as an Architect's primary residence, this home features a dramatic
two-story living space, large open floor plan and spacious outdoor
areas. Masterfully detailed with Brazilian Walnut hardwood floors,
custom cabinetry, stone counters, gourmet kitchen, AV and lighting
systems, salt water pool and hot tub, BBQ, full solar power and mature
landscaping. This quiet light-filled home is the perfect Hollywood Hills
retreat.

|
| ROOMS: Dining Area,Living,Loft |
| OCC/SHOW: 24-hr Notice |
OH:
09/30/2012 (2:00PM-5:00PM)
|
| LP: $2,599,000 |
DOM/CDOM: 102/481 |
LD: 06/19/2012 |
|
OLP: $2,599,000 |
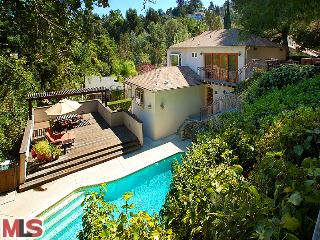
|
RES-SFR:
3149 ELLINGTON DR , LOS ANGELES ,CA
90068
|
MLS#: 12-626833 |
LP: $1,150,000
|
| AREA: (3)Sunset Strip - Hollywood Hills West |
STATUS:
A
|
VIEW: Yes |
MAP:
593/C1
|
| STYLE: Contemporary |
YB: 1939 |
BR: 3 |
BA: 2.50 |
| APN:
2429-003-008
|
ZONE: LAR1 |
HOD: $0.00 |
STORIES: 2 |
APX SF: 2,100/OT |
| LSE: No |
GH: N/A |
POOL: Yes |
APX LDM: |
APX LSZ: 10,086/VN |
| LOP: |
PUD: |
FIREPL: 1 |
PKGT: 3 |
PKGC: 3 |
|
DIRECTIONS: Cahuenga to Oakshire to Ellington
|
REMARKS: This sophisticated 3 Bedroom, 2.5 bath
pool home is located in a magical private setting with mountain and
canyon views from both the house and yard. Beautiful flagstone patios,
meandering walkways and the pool area are ideal for grand scale or
intimate entertaining. This meticulously maintained property has been
remodeled to perfection and features an open floor plan with gleaming
cherry wood flooring, a limestone fireplace and a beautiful granite
kitchen with center-island, stainless steel appliances and a garden
window overlooking the pool and view. There is a beautiful wine
room/pantry and a laundry room. The master suite features French doors
to the yard, pool and view, a large walk in closet and a sumptuous
limestone bath with vaulted ceilings, skylight, double sinks and a huge
shower.Other features include a 3 car garage, a bonus room with separate
entry, 2-zone HVAC and a security system. Conveniently located close
to studios, Downtown and the Westside, this is a must see

|
| ROOMS: Bonus,Breakfast Bar,Dining Area,Living,Patio Open,Sound Studio |
| OCC/SHOW: Call LA 1,Call LA 2,Listing Agent Accompanies |
OH:
09/30/2012 (2:00PM-5:00PM)
|
| LP: $1,150,000 |
DOM/CDOM: 2/2 |
LD: 09/27/2012 |
|
OLP: $1,150,000 |
|

|
RES-SFR:
3309 Carse Drive , Los Angeles ,CA
90068
|
MLS#: F12078291CN |
LP: $975,000
|
| AREA: (3)Sunset Strip - Hollywood Hills West |
STATUS:
A
|
VIEW: Yes |
MAP:
593/C1
|
| STYLE: Traditional |
YB: 1948 |
BR: 4 |
BA: 3.00 |
| APN:
2429-006-041
|
ZONE: R1-1 |
HOD: $0.00 |
STORIES: |
APX SF: 2,380 |
| LSE: No |
GH: N/A |
POOL: No |
APX LDM: 159.7 X 60 |
APX LSZ: 9,581 |
| LOP: |
PUD: |
FIREPL: |
PKGT: |
PKGC: |
|
DIRECTIONS: Cahuenga Blvd West to Bennett Dr., up to Carse Dr., 2nd house on right (grey/wht stucco)
|
REMARKS: Welcome to serenity in the woods! Two
homes on one lot (3 bedroom/2 bath & 1 bedroom/ 1 bath) offer zen
gardens and lush landscaping designed to inspire. Located on a quiet
private road in the Cahuenga Pass area of Hollywood Hills. Close to
trendy boulevard eateries, quaint shops, and the major movie studios yet
a world away from the hustle and bustle. Easy road access with no steep
and harrowing streets. Off street parking includes two oversized
one-car garages with transom windows and 3-plus parking spaces. Enter
past a secure gate bursting with red bougainvillea and down brick steps
alongside a bubbling waterfall and Koi pond. Art Deco and vintage
Hollywood character are evident in both of the upgraded homes featuring
architectural walls of windows, soaring ceilings, gleaming authentic
wood floors, skylights, fireplaces, steam showers, and large kitchens.
The Main house offers privacy and surrounded by large wood decks that
blend inside and out. The magnificent guest house offers tranquility in
the tree tops and its very own deck. Adjacent to the guest house is an
unfinished bonus room usable as a separate office, sound studio, or
more. Breathe in the scent of jasmine from the numerous decks and
peaceful sitting areas. Come be enthralled.

|
| ROOMS: Basement,Bonus,Living |
| OCC/SHOW: Listing Agent Accompanies |
OH:
09/30/2012 (2:00PM-5:00PM)
|
| LP: $975,000 |
DOM/CDOM: 99/157 |
LD: 06/22/2012 |
|
OLP: $1,029,000 |
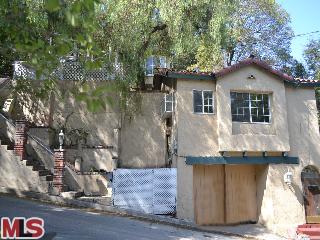
|
RES-SFR:
6809 PACIFIC VIEW DR , LOS ANGELES ,CA
90068
|
MLS#: 12-625773 |
LP: $949,000
|
| AREA: (3)Sunset Strip - Hollywood Hills West |
STATUS:
A
|
VIEW: Yes |
MAP:
593/D1
|
| STYLE: Spanish |
YB: 1928 |
BR: 3 |
BA: 4.00 |
| APN:
2428-021-010
|
ZONE: LAR1 |
HOD: $0.00 |
STORIES: 0 |
APX SF: |
| LSE: Yes |
GH: None |
POOL: No |
APX LDM: |
APX LSZ: 5,103/VN |
| LOP: No |
PUD: No |
FIREPL: |
PKGT: |
PKGC: |
|
DIRECTIONS: WOODROW WILSON & PACIFIC VIEW
|
REMARKS: UNIQUE 1928 SPANISH TRIPLEX IN HOLLYWOOD
HILLS. EACH UNIT HAS ONE BEDROOM AND ONE OR TWO BATHROOMS. TWO UNITS
HAVE PATIOS AND VIEWS. OWNER IS CALLIANCE REALTY FUND LLC.

|
| ROOMS: Other |
| OCC/SHOW: Listing Agent Accompanies,Vacant |
OH:
09/30/2012 (2:00PM-5:00PM)
|
| LP: $949,000 |
DOM/CDOM: 8/8 |
LD: 09/21/2012 |
|
OLP: $949,000 |
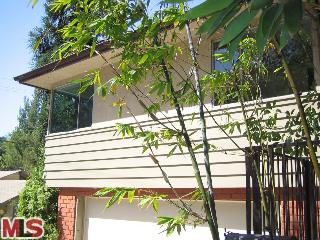
|
RES-SFR:
7228 WOODROW WILSON DR , LOS ANGELES ,CA
90068
|
MLS#: 12-623801 |
LP: $885,000
|
| AREA: (3)Sunset Strip - Hollywood Hills West |
STATUS:
A
|
VIEW: Yes |
MAP:
593/C1
|
| STYLE: Mid-Century |
YB: 1962 |
BR: 2 |
BA: 2.50 |
| APN:
2428-002-006
|
ZONE: LAR1- |
HOD: $0.00 |
STORIES: 2 |
APX SF: 2,236/AS |
| LSE: Yes |
GH: N/A |
POOL: No |
APX LDM: |
APX LSZ: 3,210/AS |
| LOP: Yes |
PUD: No |
FIREPL: 2 |
PKGT: 2 |
PKGC: |
|
DIRECTIONS: N. OF MULHOLLAND/W. OF CAHUENGA
|
REMARKS: This beautifully renovated mid-century
architectural has large patio/tropical garden that flows seamlessly into
the public rooms. There are treetop views, pecan hardwood floors, 2
fireplaces and over-sized windows. Sunny cook's kitchen with cherry
cabinets, Corian counters, pro cooktop, breakfast bar & stainless
steel appliances. One master suite per floor. Downstairs bedroom
doubles as a soundproof screening/media room with surround sound &
50" plasma. Home has great architectural details and structural
integrity. Serene and lush setting yet located minutes from studios and
freeway.

|
| ROOMS: Breakfast Bar,Den,Dining Area,Living,Media,Office,Patio Covered |
| OCC/SHOW: Call LA 1 |
OH:
09/30/2012 (2:00PM-5:00PM)
|
| LP: $885,000 |
DOM/CDOM: 19/19 |
LD: 09/10/2012 |
|
OLP: $885,000 |
|
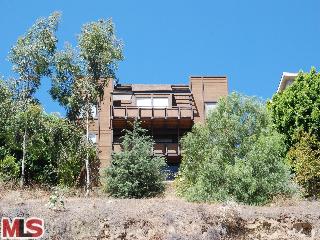
|
RES-SFR:
2465 IVANHOE DR , LOS ANGELES ,CA
90039
|
MLS#: 12-623891 |
LP: $869,000
|
| AREA: (21)Silver Lake - Echo Park |
STATUS:
A
|
VIEW: Yes |
MAP:
594/E4
|
| STYLE: Contemporary |
YB: 1975 |
BR: 3 |
BA: 4.00 |
| APN:
5439-013-011
|
ZONE: LAR1 |
HOD: $0.00 |
STORIES: 2 |
APX SF: 1,776/OW |
| LSE: |
GH: N/A |
POOL: No |
APX LDM: |
APX LSZ: 5,127/VN |
| LOP: |
PUD: |
FIREPL: |
PKGT: |
PKGC: |
|
DIRECTIONS: Glendale Blvd to Silver Lake Blvd. Right on Edgewater to Ivanhoe
|
REMARKS: Unique, spacious and beautiful three
bedroom, 2 bath Silverlake home with great views. The house boasts
vaulted ceilings, large master bedroom suite, bonus office space, indoor
spa tub, large family room, hardwood floors throughout, 2 large
balconies and front patio - hillside views from every room. House is 3
levels and could work as 2 units. Close to shopping and restaurants.

|
| ROOMS: Breakfast Area,Office |
| OCC/SHOW: 24-hr Notice,Call LA 1 |
OH:
09/30/2012 (1:00PM-5:00PM)
|
| LP: $869,000 |
DOM/CDOM: 18/18 |
LD: 09/11/2012 |
|
OLP: $869,000 |
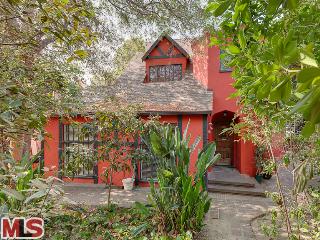
|
RES-SFR:
2980 WAVERLY DR , LOS ANGELES ,CA
90039
|
MLS#: 12-626177 |
LP: $729,000
|
| AREA: (21)Silver Lake - Echo Park |
STATUS:
A
|
VIEW: Yes |
MAP:
594/D3
|
| STYLE: Country English |
YB: 1926 |
BR: 3 |
BA: 2.00 |
| APN:
5434-028-002
|
ZONE: LAR1 |
HOD: $0.00 |
STORIES: 2 |
APX SF: 1,942/VN |
| LSE: |
GH: N/A |
POOL: No |
APX LDM: |
APX LSZ: 6,925/VN |
| LOP: |
PUD: |
FIREPL: |
PKGT: |
PKGC: |
|
DIRECTIONS: Rowena, E of Avenel, R on Waverly
|
REMARKS: A Storybook Tudor exterior with
traditional character details on the interior. This spacious 3 Bedroom,
plus Two 3/4 baths home is ready for the right touches to bring it up to
date. There's a huge step-down Living Room, formal Dining Room, a
sitting room as well as an office that has the potential to be a guest
bedroom (w/closet). Upstairs are 3 bedrooms and a spacious 3/4 bath.
Lots of original details, ready for you to put your own stamp on it.
Just a few blocks from Ivanhoe Elementary and close to all the great
shopping and restaurants that Silver Lake has to offer. Two car
uncovered parking.

|
| ROOMS: Basement,Breakfast,Dining,Living,Office |
| OCC/SHOW: Call LA 1,Listing Agent Accompanies |
OH:
09/30/2012 (2:00PM-5:00PM)
|
| LP: $729,000 |
DOM/CDOM: 5/5 |
LD: 09/24/2012 |
|
OLP: $729,000 |
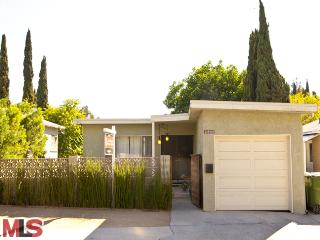
|
RES-SFR:
2448 RIVERSIDE PL , LOS ANGELES ,CA
90039
|
MLS#: 12-611755 |
LP: $649,000
|
| AREA: (21)Silver Lake - Echo Park |
STATUS:
A
|
VIEW: Yes |
MAP:
594/E4
|
| STYLE: Mid-Century |
YB: 1958 |
BR: 3 |
BA: 1.75 |
| APN:
5440-026-016
|
ZONE: LAR2 |
HOD: $0.00 |
STORIES: 2 |
APX SF: 1,680/VN |
| LSE: |
GH: None |
POOL: No |
APX LDM: |
APX LSZ: 4,471/VN |
| LOP: |
PUD: |
FIREPL: 0 |
PKGT: |
PKGC: 1 |
|
DIRECTIONS: North on Riverside Dr, R on Gleneden, L Riverside Terrace, R Silver Lake Ave, L Riverside Place
|
REMARKS: This Mid-century modern home was
remodeled entirely in 2010. 3 bedroom 1.75 bath with dark bamboo floors
on top and polished concrete below. Modern Kitchen features Ceasarstone
counter top, gray slate colored tile flooring, new gas range, stainless
dishwasher and microwave opens to the spacious living room.
Entertainers delight has oversized loft style room encompassing the
entire lower level leading out to a lush private yard.

|
| ROOMS: Bar,Breakfast Bar,Dining Area,Family,Living,Patio Open |
| OCC/SHOW: Call LA 1 |
OH:
09/30/2012 (2:00PM-5:00PM)
|
| LP: $649,000 |
DOM/CDOM: 81/81 |
LD: 07/10/2012 |
|
OLP: $679,000 |
|
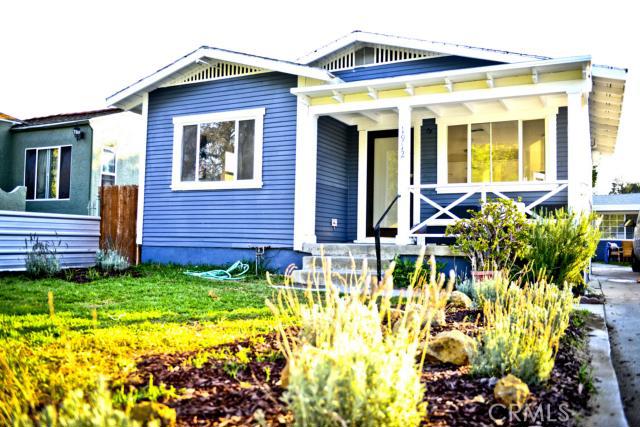
|
RES-SFR:
1914 Mellon Avenue , Silver Lake ,CA
90039
|
MLS#: F12120096CN |
LP: $495,000
|
| AREA: (21)Silver Lake - Echo Park |
STATUS:
A
|
VIEW: No |
MAP:
|
| STYLE: Craftsman |
YB: 1923 |
BR: 4 |
BA: 2.00 |
| APN:
5442-020-008
|
ZONE: |
HOD: $0.00 |
STORIES: |
APX SF: 1,285 |
| LSE: No |
GH: N/A |
POOL: No |
APX LDM: |
APX LSZ: 5,184 |
| LOP: |
PUD: |
FIREPL: |
PKGT: 4 |
PKGC: |
|
DIRECTIONS:
|
REMARKS: 2 for 1 Special...Two super-cute
bungalows on one lot in Elysian Valley next to Echo Park, Silver Lake
and Atwater Village. Both 2+1 bungalows are situated on a charming
property surrounded by fruit trees and lots of privacy. Both are vacant
and ready to move in. This rare opportunity, the smartest buy in North
East LA. Cash flow positive as a rental or live in one and rent out the
other to reduce your expenses. Bungalows have been completely remodeled
from head to toe. Including brand new bathrooms with carrera marble
tile, beautiful new kitchens, central air/heat and much more... A MUST
SEE!

|
| ROOMS: |
| OCC/SHOW: Call LA 1,Other |
OH:
09/30/2012 (12:00PM-4:00PM)
|
| LP: $495,000 |
DOM/CDOM: 5/5 |
LD: 09/24/2012 |
|
OLP: $495,000 |
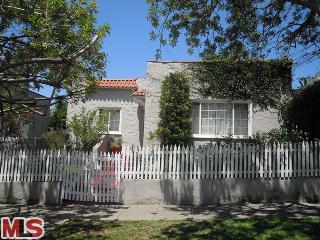
|
RES-SFR:
2813 HERKIMER ST , LOS ANGELES ,CA
90039
|
MLS#: 12-614649 |
LP: $459,000
|
| AREA: (21)Silver Lake - Echo Park |
STATUS:
A
|
VIEW: No |
MAP:
594/D3
|
| STYLE: Spanish |
YB: 1926 |
BR: 2 |
BA: 1.00 |
| APN:
5434-027-011
|
ZONE: LAC4 |
HOD: $0.00 |
STORIES: 0 |
APX SF: 804/VN |
| LSE: No |
GH: None |
POOL: No |
APX LDM: |
APX LSZ: 2,372/VN |
| LOP: No |
PUD: No |
FIREPL: 0 |
PKGT: |
PKGC: 0 |
|
DIRECTIONS: across from Ivanhoe
|
REMARKS: A beautiful starter home in the heart of
Silver Lake right across from Ivanhoe School.The garage has been
converted to a sound studio without permit with direct access to the
house.There are hardwood floors throughout with a large living space.
The French doors open to an enclosed patio area. There are 2 spacious
bedrooms and a breakfast nook off the kitchen with Spanish tiled
flooring.The home is shaded by trees and has foliage that is attached to
the exterior of the house which creates a nice serene and earthy
feel.Standard sale and offers will be looked at as they are received.

|
| ROOMS: Breakfast Area,Living,Patio Open,Sound Studio |
| OCC/SHOW: Call LA 1 |
OH:
09/30/2012 (2:00PM-5:00PM)
|
| LP: $459,000 |
DOM/CDOM: 68/68 |
LD: 07/23/2012 |
|
OLP: $539,000 |
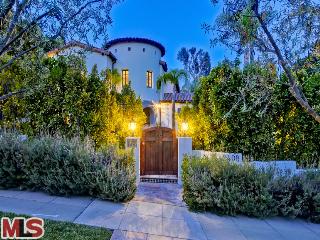
|
RES-SFR:
2408 NOTTINGHAM AVE , LOS ANGELES ,CA
90027
|
MLS#: 12-606037 |
LP: $3,950,000
|
| AREA: (22)Los Feliz |
STATUS:
A
|
VIEW: Yes |
MAP:
593/J3
|
| STYLE: Spanish |
YB: 1928 |
BR: 5 |
BA: 7.00 |
| APN:
5588-004-006
|
ZONE: LARE11 |
HOD: $0.00 |
STORIES: 3 |
APX SF: 4,906/OT |
| LSE: No |
GH: Det'd |
POOL: Yes |
APX LDM: |
APX LSZ: 15,051/VN |
| LOP: No |
PUD: No |
FIREPL: 4 |
PKGT: 8 |
PKGC: 3 |
|
DIRECTIONS: North of Los Feliz Blvd
|
REMARKS: Meticulously renovated & restored,
this sprawling California Spanish, on a street-to-street lot, is located
on one of Los Feliz's premier streets. Gated w/motorcourt entrance
& incredible curb appeal, this house has a 2-story grand entrance
w/original iron work, oversized formal lvg rm banked w/French drs out to
front & rear courtyards. Formal dng rm, incredible chef's kit
w/every amenity, great room, all w/French drs to a courtyard w/fp,
perfect for entertaining. 3 suites upstairs, incl a master w/walk-in
diva closet & beautifully appointed bath featuring a claw foot tub,
& shower for two. 2 more suites up w/ample closets, balconies, &
some city views. Fourth bedroom down w/den & bath. Incredible
grounds, pool/spa, second outdoor patio w/fp. 3-car garage (one
converted to temperature-controlled wine cellar). The guesthouse is a
large studio w/lovely bath. This home was featured on the cover of
California Home and Design magazine. Truly unlike anything you've seen
in Los Feliz.

|
| ROOMS: Breakfast,Breakfast Area,Breakfast Bar,Den,Dining,Family,Living,Pantry,Patio Open,Powder |
| OCC/SHOW: 24-hr Notice,Listing Agent Accompanies |
OH:
09/30/2012 (2:00PM-5:00PM)
|
| LP: $3,950,000 |
DOM/CDOM: 110/110 |
LD: 06/11/2012 |
|
OLP: $3,950,000 |
|
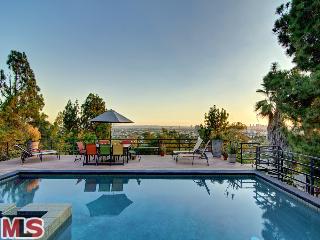
|
RES-SFR:
5700 HOLLY OAK DR , LOS ANGELES ,CA
90068
|
MLS#: 12-625341 |
LP: $2,079,000
|
| AREA: (22)Los Feliz |
STATUS:
A
|
VIEW: Yes |
MAP:
593/H3
|
| STYLE: Modern |
YB: 1978 |
BR: 3 |
BA: 3.00 |
| APN:
5587-013-040
|
ZONE: LARE9 |
HOD: $0.00 |
STORIES: 2 |
APX SF: 2,810/VN |
| LSE: No |
GH: None |
POOL: Yes |
APX LDM: |
APX LSZ: 18,664/VN |
| LOP: |
PUD: No |
FIREPL: 1 |
PKGT: |
PKGC: |
|
DIRECTIONS: Briarcliff to Verde Oak Dr. to Holly Oak Drive
|
REMARKS: Spectacular location, one of the most
remarkable sites in L.A.! Top of the Los Feliz "Oaks" with 180° view
over most of L.A.! Gated "Zen" modern retreat in need of TLC, w/amazing
upside potential. Jaw dropping views from almost every room. 15'
floating ceilings, polished concrete floors, open floor plan. Private
Master Suite w/views of Hollywood + private deck. Seamless
indoor/outdoor space includes private dark bottom pool w/luxe deck and
flat grassy yard.

|
| ROOMS: Den,Dining,Living,Patio Open |
| OCC/SHOW: 24-hr Notice,Listing Agent Accompanies |
OH:
09/30/2012 (2:00PM-5:00PM)
|
| LP: $2,079,000 |
DOM/CDOM: 10/10 |
LD: 09/19/2012 |
|
OLP: $2,079,000 |
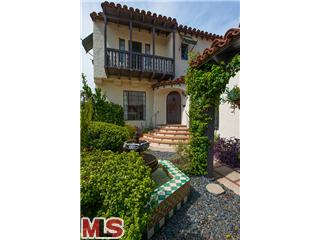
|
RES-SFR:
3327 TICA DR , LOS ANGELES ,CA
90027
|
MLS#: 12-626329 |
LP: $1,468,000
|
| AREA: (22)Los Feliz |
STATUS:
A
|
VIEW: Yes |
MAP:
594/B2
|
| STYLE: Spanish |
YB: 1932 |
BR: 3 |
BA: 2.50 |
| APN:
5592-023-012
|
ZONE: LAR1 |
HOD: $0.00 |
STORIES: 2 |
APX SF: 2,443/AS |
| LSE: |
GH: None |
POOL: No |
APX LDM: |
APX LSZ: 5,499/AS |
| LOP: |
PUD: |
FIREPL: 1 |
PKGT: |
PKGC: 2 |
|
DIRECTIONS: Los Feliz Blvd, North on Tica Drive
|
REMARKS: This designer done classic California
Spanish with gated courtyard entry has been meticulously restored with
attention to style and detail. The home features an elegant open living
room with beamed ceiling and large light filled windows, showpiece
fireplace, wired for sound and wood floors. A formal dining room opens
to a chef's kitchen featuring Viking range, farmhouse sink, Boshe
dishwasher and built-in Jenn Air refrigerator. The breakfast area looks
out French doors opening to a veranda and landscaped yard. A large
office and powder room are also located on this level. Upstairs
features a master suite, with ensuite bath and private balcony. There
are two other bedrooms on this level along with a guest bath and a large
patio looking out on westerly views. The property has a gated
driveway, two-car garage, and storage that would make for an excellent
wine cellar or work-out room.

|
| ROOMS: Breakfast Area,Dining,Living,Office,Patio Open,Powder |
| OCC/SHOW: 24-hr Notice,Call LA 1,Listing Agent Accompanies |
OH:
09/30/2012 (2:00PM-5:00PM)
|
| LP: $1,468,000 |
DOM/CDOM: 6/6 |
LD: 09/23/2012 |
|
OLP: $1,468,000 |
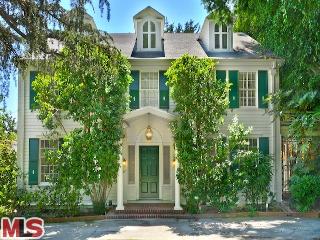
|
RES-SFR:
5110 LOS FELIZ , LOS ANGELES ,CA
90027
|
MLS#: 12-620541 |
LP: $1,425,000
|
| AREA: (22)Los Feliz |
STATUS:
A
|
VIEW: No |
MAP:
593/J3
|
| STYLE: Traditional |
YB: 1924 |
BR: 4 |
BA: 3.50 |
| APN:
5589-010-005
|
ZONE: LARE11 |
HOD: $0.00 |
STORIES: 2 |
APX SF: 2,800/AS |
| LSE: No |
GH: N/A |
POOL: Yes |
APX LDM: |
APX LSZ: 10,497/AS |
| LOP: |
PUD: |
FIREPL: |
PKGT: |
PKGC: |
|
DIRECTIONS: South of Los Feliz Blvd and East of Cummings Dr
|
REMARKS: JUST REDUCED! Standard Sale...Behind
gates with a circular driveway and large front yard is a special
Architectural 1924 Vintage move in ready home in the heart of Los Feliz.
This spacious four-bedroom home boasts 2,800sf of living space, in a
two-story floor plan with classic features throughout. Architectural
details and hardwood floors enhance every room, as does the flood of
natural light that reaches through the home's many windows. Generous
living areas include a private dining room, large living room with many
windows and a fireplace , and a cozy sun room that leads to an outside
patio which overlooks the private entertainer's backyard; which features
a large swimming pool and a spa surrounded by considerable yard space.
This gated & set back home is to be enjoyed and treasured as a
family gem. Separate Bedroom and bath above the garage for that extra
space we all look for. Large detached garage. Sellers are relocating, so
they MOTIVATED~

|
| ROOMS: Patio Open,Powder,Sun |
| OCC/SHOW: Appointment w/List. Office,Call LA 1 |
OH:
09/30/2012 (1:00PM-4:00PM)
|
| LP: $1,425,000 |
DOM/CDOM: 37/37 |
LD: 08/23/2012 |
|
OLP: $1,475,000 |
|
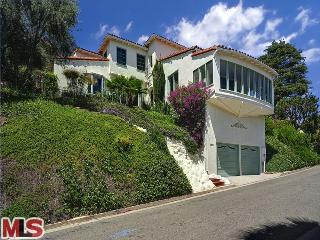
|
RES-SFR:
3651 HOLBORO DR , LOS ANGELES ,CA
90027
|
MLS#: 12-626461 |
LP: $1,399,000
|
| AREA: (22)Los Feliz |
STATUS:
A
|
VIEW: Yes |
MAP:
594/C2
|
| STYLE: Mediterranean |
YB: 1928 |
BR: 4 |
BA: 3.00 |
| APN:
5592-007-027
|
ZONE: LAR1 |
HOD: $0.00 |
STORIES: 2 |
APX SF: 2,701/VN |
| LSE: No |
GH: N/A |
POOL: No |
APX LDM: |
APX LSZ: 5,084/VN |
| LOP: No |
PUD: |
FIREPL: |
PKGT: |
PKGC: |
|
DIRECTIONS: Los Feliz Blvd, North on Griffith Park, West on Holboro
|
REMARKS: Mediterranean beauty w/sparkling city
and hillside views. Very romantic, shades of French countryside living
w/old-world flair. Beautiful living room w/barrel ceiling and carved
mantle fireplace. Step-down sunroom w/bench seats and large windows to
views. Sunny dining room to chef's kitchen w/stone floors and center
island workspace. Cozy guest room w/bath. Master bedroom and amazing
updated baths. Stone patios and walkways w/fragrant foliage & fruit
trees. Home has many upgraded systems

|
| ROOMS: Breakfast Area,Den,Dining,Living,Patio Open,Powder |
| OCC/SHOW: 24-hr Notice,Listing Agent Accompanies |
OH:
09/30/2012 (2:00PM-5:00PM)
|
| LP: $1,399,000 |
DOM/CDOM: 5/5 |
LD: 09/24/2012 |
|
OLP: $1,399,000 |
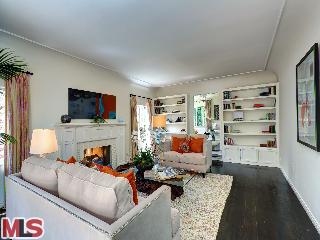
|
RES-SFR:
4115 HOLLY KNOLL DR , LOS ANGELES ,CA
90027
|
MLS#: 12-623203 |
LP: $1,295,000
|
| AREA: (22)Los Feliz |
STATUS:
A
|
VIEW: Yes |
MAP:
594/B3
|
| STYLE: Monterey Colonial |
YB: 1937 |
BR: 4 |
BA: 3.50 |
| APN:
5591-012-017
|
ZONE: LAR1 |
HOD: $0.00 |
STORIES: 3 |
APX SF: 2,979/AS |
| LSE: No |
GH: N/A |
POOL: No |
APX LDM: |
APX LSZ: 5,053/AS |
| LOP: |
PUD: |
FIREPL: 1 |
PKGT: 2 |
PKGC: 2 |
|
DIRECTIONS: Franklin to Holly Knoll
|
REMARKS: Step into a vintage 1930s Monterey
Colonial awash in architectural detail & European ambiance with a
hip contemporary vibe. Enormous cook's kitchen w/ Garland stove moved
downstairs to take advantage of delightful outdoor patio & flat
verdant grounds. On main level generous living room w/ period trim,
romantic fireplace & French doors leading to gated & private
exterior lounge. Step up to den/media room w/ lush views or write your
opus in an oversized office adjacent to ¾ bath. 3 Bedrooms located
upstairs include sumptuous master & children's bathrooms. Also
upstairs is an observation deck, which showcases Griffith Observatory
& the Hollywood Hills. An extraordinarily private retreat
reminiscent of a villa in Provence

|
| ROOMS: Den,Living,Media,Office,Patio Open |
| OCC/SHOW: Appointment w/List. Office,Call LA 1,Call LA 2,Listing Agent Accompanies |
OH:
09/30/2012 (2:00PM-5:00PM)
|
| LP: $1,295,000 |
DOM/CDOM: 23/23 |
LD: 09/06/2012 |
|
OLP: $1,295,000 |
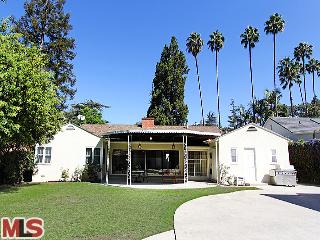
|
RES-SFR:
5222 LOS FELIZ BLVD , LOS ANGELES ,CA
90027
|
MLS#: 12-625545 |
LP: $1,249,000
|
| AREA: (22)Los Feliz |
STATUS:
A
|
VIEW: Yes |
MAP:
593/J3
|
| STYLE: Architectural |
YB: 1951 |
BR: 3 |
BA: 2.50 |
| APN:
5589-003-007
|
ZONE: LARE11 |
HOD: $0.00 |
STORIES: 1 |
APX SF: 2,379/AS |
| LSE: |
GH: N/A |
POOL: No |
APX LDM: |
APX LSZ: 13,670/AS |
| LOP: |
PUD: |
FIREPL: |
PKGT: |
PKGC: 2 |
|
DIRECTIONS: Los Feliz Bl. near DeMille Dr
|
REMARKS: The Packer Residence, Arthur E. Harvey,
A.I.A., architect (architect of the Villa Carlotta; Hollywood Women's
Club, Art Deco gold and black building at 3rd and Western, et al.)Least
expensive Laughlin Park residence seen in many years. Immaculate,
move-in condition. 3 bedrooms, 2.5 baths, all on one level. Elegant,
semi-circular driveway and tall hedge buffer front exposure. Gated rear
entrance via Laughlin Park's Mews. Huge, flat lot with room for pool.
Generously-sized family room with second fireplace opens to covered
patio and garden. Hardwood floors; high, open-beamed ceilings; steel
sash windows. Updated systems.

|
| ROOMS: Breakfast Area,Dining,Living,Patio Covered,Powder,Service Entrance,Sun |
| OCC/SHOW: Listing Agent Accompanies |
OH:
09/30/2012 (12:00PM-5:00PM)
|
| LP: $1,249,000 |
DOM/CDOM: 9/9 |
LD: 09/20/2012 |
|
OLP: $1,249,000 |
|
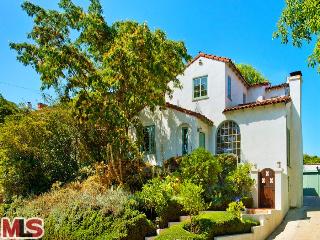
|
RES-SFR:
2401 RONDA VISTA DR , LOS ANGELES ,CA
90027
|
MLS#: 12-616005 |
LP: $1,200,000
|
| AREA: (22)Los Feliz |
STATUS:
A
|
VIEW: Yes |
MAP:
594/C3
|
| STYLE: Spanish |
YB: 1931 |
BR: 4 |
BA: 1.75 |
| APN:
5433-011-014
|
ZONE: LAR1 |
HOD: $0.00 |
STORIES: 2 |
APX SF: 2,275/OW |
| LSE: No |
GH: None |
POOL: No |
APX LDM: |
APX LSZ: 4,902/VN |
| LOP: No |
PUD: |
FIREPL: 2 |
PKGT: 2 |
PKGC: 2 |
|
DIRECTIONS: St. George to Ronda Vista
|
REMARKS: Charming, light-filled Spanish with
beautiful details and a fresh, modern approach. Graceful curb appeal,
verdant 270 degree views, privacy, fantastic location, flat yard,
Franklin School area, and three bedrooms on one level - this house has
it all! Gorgeous living room with handsome fireplace and high beamed
ceiling. Romantic dining room open to public spaces. Comfortable,
redone kitchen with Viking oven and cooktop, built in refrigerator, and
charming breakfast area. Access to outdoor dining deck reminicent of a
Tuscan hill town. Fourth bedroom has ¾ bath, walls of windows, and
French doors to the deck, play yard and in-ground spa. Cozy den with
kiva fireplace completes the lower level. Upstairs, three bedrooms,
more views, and bath with skylight, separate shower and deep soaking
tub. Updated systems, tankless water heater, recessed lighting, newer
double-paned wood windows, and 2-car garage complete this appealing
home.

|
| ROOMS: Breakfast Area,Den,Dining,Living,Patio Open |
| OCC/SHOW: Call LA 1,Listing Agent Accompanies |
OH:
09/30/2012 (2:00PM-5:00PM)
|
| LP: $1,200,000 |
DOM/CDOM: 61/61 |
LD: 07/30/2012 |
|
OLP: $1,200,000 |
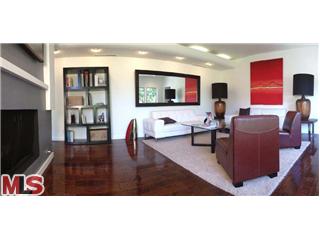
|
RES-SFR:
5659 HOLLY OAK DR , LOS ANGELES ,CA
90068
|
MLS#: 12-621993 |
LP: $1,199,000
|
| AREA: (22)Los Feliz |
STATUS:
A
|
VIEW: Yes |
MAP:
593/H3
|
| STYLE: Modern |
YB: 1980 |
BR: 4 |
BA: 5.00 |
| APN:
5587-008-010
|
ZONE: LARE11 |
HOD: $0.00 |
STORIES: 3 |
APX SF: 2,871/AS |
| LSE: |
GH: N/A |
POOL: No |
APX LDM: |
APX LSZ: 7,968/AS |
| LOP: |
PUD: |
FIREPL: |
PKGT: |
PKGC: |
|
DIRECTIONS: From Hillhurst-East on Los Feliz Bd, L Fem Dell, L Black Oak, L Live Oak, L Verde Oak, L Holly Oak
|
REMARKS: Regular sale!! Stunning &
Luxuriously remodeled tr-level home in the heart of Los Feliz Hills!
Your own private retreat with endless upgrades that include the
following. New interior / exterior paint and front smooth coated finish,
elegant entryway with slatted wood paneling all the way to the top,
recessed lighting & skylight ceilings, new wood floors throughout,
gourmet kitchen with custom cabinetry,Caesarstone counter tops,
stainless appliances and center island. Five tastefully remodeled
bathrooms with modern style floor tile, new vanity & double
vanities, glass shower door enclosures, chrome shower / tub fixtures.
two fireplaces and more. A very bright and open floor plan, large rear
patio with plenty of privacy, great space for entertaining. Last but not
least, a large front deck off the kitchen with breath taking canyon
views!! Truly a property you must see to appreciate with an opportunity
to live with style!! more photos to coming soon! Agents please read
private remarks!!

|
| ROOMS: Breakfast Area,Breakfast Bar,Dining Area,Living,Patio Open |
| OCC/SHOW: Supra Lock Box |
OH:
09/30/2012 (2:00PM-5:00PM)
|
| LP: $1,199,000 |
DOM/CDOM: 29/29 |
LD: 08/31/2012 |
|
OLP: $1,199,000 |
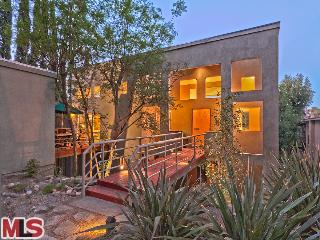
|
RES-SFR:
2330 LYRIC AVE , LOS ANGELES ,CA
90027
|
MLS#: 12-619519 |
LP: $1,195,000
|
| AREA: (22)Los Feliz |
STATUS:
A
|
VIEW: Yes |
MAP:
594/C4
|
| STYLE: Architectural |
YB: 1980 |
BR: 4 |
BA: 2.50 |
| APN:
5433-017-023
|
ZONE: LAR1 |
HOD: $0.00 |
STORIES: 3 |
APX SF: 3,003/VN |
| LSE: No |
GH: None |
POOL: No |
APX LDM: A.0.1615/AS |
APX LSZ: 7,035/AS |
| LOP: No |
PUD: No |
FIREPL: 1 |
PKGT: 2 |
PKGC: 2 |
|
DIRECTIONS: Hyperion Avenue, West on Lyric, property is on the right.
|
REMARKS: Here in the Franklin Hills, with views
from Silver Lake to the San Gabriel Mountains, award-winning architect
Michael Lehrer's first built project represents a colorful play of "wit,
ornament and reference". Paying homage to the likes of Louis Kahn,
Richard Meier and Charles Moore, rhythmic windows create an exciting
visual scrim, casting moving light patterns throughout layered interior
spaces. A dramatic footbridge joins landscape to entry, signifying the
home as castle metaphor. An efficient open plan connects kitchen,
dining and living areas under tall vaulted ceilings, while partial walls
define a procession of intimate, smaller spaces within the whole.
Large sliding glass doors open each floor to a balcony or deck,
extending the living area outside and embracing the fabulous views.
Kitchen recently renovated with new wood cabinets, European hardware ,
stainless steel counters and appliances. 4 BD, 2.5 BA, 3,003 SF on
large 7,035 SF lot.

|
| ROOMS: Dining,Family,Living,Office,Patio Open,Powder,Other |
| OCC/SHOW: 24-hr Notice,Call LA 1,Listing Agent Accompanies |
OH:
09/30/2012 (2:00PM-5:00PM)
|
| LP: $1,195,000 |
DOM/CDOM: 44/44 |
LD: 08/16/2012 |
|
OLP: $1,295,000 |
|
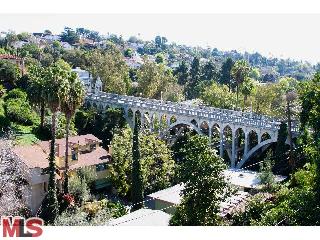
|
RES-SFR:
1924 MYRA AVE , LOS ANGELES ,CA
90027
|
MLS#: 12-625933 |
LP: $1,079,000
|
| AREA: (22)Los Feliz |
STATUS:
A
|
VIEW: Yes |
MAP:
594/B3
|
| STYLE: Traditional |
YB: 1948 |
BR: 3 |
BA: 2.00 |
| APN:
5591-018-024
|
ZONE: LAR1 |
HOD: $0.00 |
STORIES: 2 |
APX SF: 1,912/AS |
| LSE: |
GH: N/A |
POOL: No |
APX LDM: |
APX LSZ: 4,566/AS |
| LOP: |
PUD: |
FIREPL: 1 |
PKGT: |
PKGC: 2 |
|
DIRECTIONS: East on Shakespeare Bridge turn R onto Myra. Or St.George N on Tracy, S on Myra
|
REMARKS: A home with a view! Beautifully updated
w/character details throughout offering a large formal living room
w/frpl, formal dining rm, and large eat-in kitchen w/built-in seating.
Downstairs are three large bedroooms, lots of closets, full bath, and
large deck to enjoy the San Gabriel Mts and Shakespeare Bridge views.
The top floor also offers a 3/4 ba w/new shower. A grassy yard below
offers endless possibilities for sustainable gardening and kids and fido
to play!

|
| ROOMS: Living |
| OCC/SHOW: 24-hr Notice |
OH:
09/30/2012 (2:00PM-5:00PM)
|
| LP: $1,079,000 |
DOM/CDOM: 8/8 |
LD: 09/21/2012 |
|
OLP: $1,079,000 |
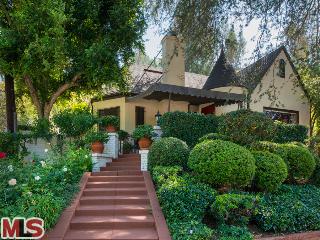
|
RES-SFR:
2382 CANYON DR , LOS ANGELES ,CA
90068
|
MLS#: 12-627095 |
LP: $1,049,000
|
| AREA: (22)Los Feliz |
STATUS:
A
|
VIEW: Yes |
MAP:
593/G2
|
| STYLE: French Normandy |
YB: 1925 |
BR: 4 |
BA: 2.00 |
| APN:
5580-025-007
|
ZONE: LAR1 |
HOD: $0.00 |
STORIES: 2 |
APX SF: 1,825/AS |
| LSE: |
GH: N/A |
POOL: No |
APX LDM: |
APX LSZ: 3,978/AS |
| LOP: |
PUD: |
FIREPL: 1 |
PKGT: |
PKGC: 1 |
|
DIRECTIONS: Franklin Ave, North on Canyon. SE Corner of Tuxedo Terrace and Canyon
|
REMARKS: An utterly charming 1925 French Normandy
style treasure, in the coveted "Oaks" of Bronson canyon. Original
details, tasteful upgrades for the buyer who wants true character.
Eat-in kit w/furniture quality cabinetry. Nestled under a mature pine
tree, this romantic cottage offers access to lovely landscaped outdoor
areas. Primary living areas of the house & yard are mostly on one
level, for easy living. Direct access form garage to kitchen. Large,
easily accessible attic for future expansion.

|
| ROOMS: Breakfast Area,Dining,Library/Study,Living,Pantry,Patio Covered,Patio Open |
| OCC/SHOW: Call LA 1 |
OH:
09/30/2012 (2:00PM-5:00PM)
|
| LP: $1,049,000 |
DOM/CDOM: 2/13 |
LD: 09/27/2012 |
|
OLP: $1,049,000 |
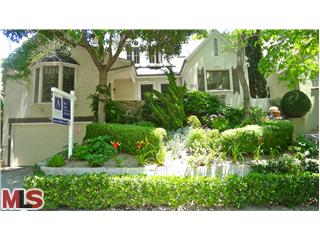
|
RES-SFR:
2376 CANYON DR , LOS ANGELES ,CA
90068
|
MLS#: 12-605655 |
LP: $899,000
|
| AREA: (22)Los Feliz |
STATUS:
A
|
VIEW: Yes |
MAP:
593/G2
|
| STYLE: Tudor |
YB: 1925 |
BR: 4 |
BA: 2.00 |
| APN:
5580-025-006
|
ZONE: LAR1 |
HOD: $0.00 |
STORIES: 2 |
APX SF: 2,095/AS |
| LSE: |
GH: N/A |
POOL: No |
APX LDM: |
APX LSZ: 4,000/VN |
| LOP: |
PUD: |
FIREPL: |
PKGT: |
PKGC: |
|
DIRECTIONS: N. of Franklin, Straight up Canyon towards Park
|
REMARKS: This home has kept it's original charm
in the details such as light fixtures, cake decorated ceilings, and 2
fireplaces and skylights. 4 great beds with two 1930's restored gorgeous
baths (2 bed and 1 bath on each floor). Charming backyard has X large
jaq for 15 and original heart shaped fireplace. Great family and/or
entertaining house. Blocks from Bronson park, Gelson's Market,
restaurants & stores with a 5 minute drive from downtown
Hollywood!!

|
| ROOMS: Dining,Living,Pantry,Patio Covered |
| OCC/SHOW: 24-hr Notice,Call LA 1 |
OH:
09/30/2012 (2:00PM-5:00PM)
|
| LP: $899,000 |
DOM/CDOM: 113/113 |
LD: 06/08/2012 |
|
OLP: $999,000 |
|
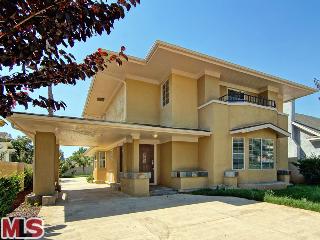
|
RES-SFR:
1723 N KENMORE AVE , LOS ANGELES ,CA
90027
|
MLS#: 12-624991 |
LP: $849,000
|
| AREA: (22)Los Feliz |
STATUS:
A
|
VIEW: Yes |
MAP:
593/J4
|
| STYLE: Traditional |
YB: 1915 |
BR: 5 |
BA: 4.50 |
| APN:
5589-033-007
|
ZONE: LARD1.5 |
HOD: $0.00 |
STORIES: 2 |
APX SF: 3,658/AS |
| LSE: |
GH: None |
POOL: No |
APX LDM: |
APX LSZ: 7,142/AS |
| LOP: |
PUD: |
FIREPL: 1 |
PKGT: 5 |
PKGC: 1 |
|
DIRECTIONS: www.maps.google.com
|
REMARKS: Incredibly remodeled home on a wonderful
street with 3,658 square feet including 5 bedrooms and a den + 4.5
baths, abundant natural light and new modern amenities. The ideal floor
plan offers a spacious living room, new gorgeous cook's kitchen w/custom
cabinetry and center island which opens to the enormous family and
dining room all with new wood floors. Two bedrooms downstairs and 3
bedrooms upstairs including the exquisite master en-suite with walk in
closet and private balcony. Dual AC/Heat system. The large basement
doubles as a wine cellar and the backyard offers mature fruit trees and
even space for your own garden. Fabulous location a short stroll to Los
Feliz Village!

|
| ROOMS: Basement,Breakfast Area,Breakfast Bar,Den,Dining,Dining Area,Family,Living,Office,Patio Open,Powder,Wine Cellar |
| OCC/SHOW: Supra Lock Box,Vacant |
OH:
09/30/2012 (2:00PM-5:00PM)
|
| LP: $849,000 |
DOM/CDOM: 12/114 |
LD: 09/17/2012 |
|
OLP: $849,000 |

|
RES-SFR:
4327 Ambrose Avenue , Los Angeles ,CA
90027
|
MLS#: F12121424CN |
LP: $839,950
|
| AREA: (22)Los Feliz |
STATUS:
A
|
VIEW: No |
MAP:
|
| STYLE: |
YB: 1948 |
BR: 3 |
BA: 2.00 |
| APN:
5591-008-005
|
ZONE: |
HOD: $0.00 |
STORIES: |
APX SF: 1,875 |
| LSE: No |
GH: N/A |
POOL: No |
APX LDM: |
APX LSZ: 5,950 |
| LOP: |
PUD: |
FIREPL: |
PKGT: 2 |
PKGC: |
|
DIRECTIONS: Los Feliz Blvd. to Commonwealth, south to Ambrose, left on Ambrose.
|
REMARKS: Gorgeous Mid-Century Home. Beautiful
wood flooring. Bright open living room highlighted by wonderful
fireplace. Roomy remodeled kitchen features ample cabinet space, granite
counters, new appliances, area for breakfast/lunch nook, serving
counter opens into the spacious formal dining room. (great for
entertaining). All bedrooms are roomy. Large enclosed bonus room makes
for a wonderful family room / game room / entertainment area, your call.
Sliding glass doors open onto back patio which runs the length of the
house. Lush back yard offers several fruit trees and room to play. Other
improvements include new water heater, new central A/C and forced air
heating (HVAC system). Home has been freshly painted inside and out. A
great LA home near the Los Feliz area and just south of the Griffith
Park and Observatory area.

|
| ROOMS: |
| OCC/SHOW: Other |
OH:
09/30/2012 (12:00PM-4:00PM)
|
| LP: $839,950 |
DOM/CDOM: 1/1 |
LD: 09/28/2012 |
|
OLP: $839,950 |
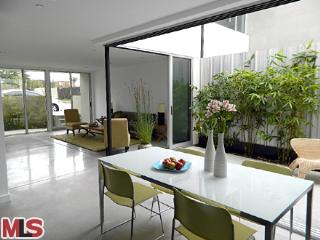
|
RES-SFR:
4288 Perlita AVE , LOS ANGELES ,CA
90039
|
MLS#: 12-576703 |
LP: $599,000
|
| AREA: (22)Los Feliz |
STATUS:
A
|
VIEW: No |
MAP:
564/D7
|
| STYLE: Architectural |
YB: 2010 |
BR: 3 |
BA: 2.50 |
| APN:
5594-010-032
|
ZONE: |
HOD: $0.00 |
STORIES: 2 |
APX SF: 1,602/OT |
| LSE: |
GH: N/A |
POOL: No |
APX LDM: |
APX LSZ: 1,952/OT |
| LOP: |
PUD: |
FIREPL: 1 |
PKGT: 2 |
PKGC: 2 |
|
DIRECTIONS: North on 5 Fwy, exit Los Feliz Blvd. Turn right on Los Feliz, then go 4 blocks, left on Perlita Ave.
|
REMARKS: The Mews is an eco-friendly community
consisting of 23 brand new, fee-simple single family homes located in
Atwater Village. These architectural "mews houses" capture the sleek
style & simplicity found in mid-century modern architecture,
including open floor plans and walls of glass that open to private
outdoor courtyards- transitioning to indoor/ outdoor living space. Each
home also has an intimate front or back outdoor area. Polished concrete
floors! Most of these homes will have views from oversize windows of
serene sunrises or relaxing sunsets over the hills of neighboring
Griffith Park. Listing Broker is related to owner, Perlita Gardens, LLC

|
| ROOMS: Living,Patio Enclosed |
| OCC/SHOW: Call LA 1 |
OH:
09/30/2012 (2:00PM-5:00PM)
|
| LP: $599,000 |
DOM/CDOM: 253/253 |
LD: 01/20/2012 |
|
OLP: $599,000 |
|
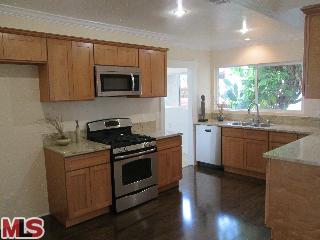
|
RES-SFR:
3406 LARGA AVE , LOS ANGELES ,CA
90039
|
MLS#: 12-621287 |
LP: $589,000
|
| AREA: (22)Los Feliz |
STATUS:
A
|
VIEW: Yes |
MAP:
594/E2
|
| STYLE: Contemporary |
YB: 1922 |
BR: 3 |
BA: 2.00 |
| APN:
5436-026-010
|
ZONE: LAR1 |
HOD: $0.00 |
STORIES: 1 |
APX SF: 1,389/DV |
| LSE: No |
GH: None |
POOL: No |
APX LDM: |
APX LSZ: 6,752/VN |
| LOP: No |
PUD: Yes |
FIREPL: 0 |
PKGT: |
PKGC: 2 |
|
DIRECTIONS: .
|
REMARKS: STANDARD SALE. COMPLETELY REMODELED IN
2012. IT IS IN A HEART OF AT WATER VILLAGE. HOUSE FEATURES OPEN FLOOR
PLAN. NEW KITCHEN WITH GRANITE COUNTERTOPS, STAINLESS APPLIANCES, NEW
FLOORS, ELECTRIC, PLUMBING, ROOF, BALCONY AND NEW FENCE ALL AROUND THE
HOUSE. IT IS A GORGEOUS PROPERTY THAT MUST SEE. WALKING DISTANCE TO
SHOPS AND RESTAURANTS. BUYER TO VERIFY SQFT. AND ALL NECESSARY
INFORMATION BEFORE CLOSE OF ESCROW.

|
| ROOMS: Breakfast Area,Dining,Family,Living |
| OCC/SHOW: Call LA 1,Combo Lock Box |
OH:
09/30/2012 (1:00PM-4:00PM)
|
| LP: $589,000 |
DOM/CDOM: 32/32 |
LD: 08/28/2012 |
|
OLP: $589,000 |
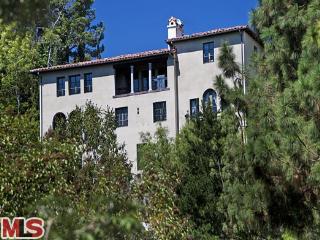
|
RES-SFR:
6130 LINFORTH DR , LOS ANGELES ,CA
90068
|
MLS#: 12-621373 |
LP: $1,899,000
|
| AREA: (30)Hollywood Hills East |
STATUS:
A
|
VIEW: Yes |
MAP:
563/G7
|
| STYLE: Mediterranean |
YB: 1998 |
BR: 4 |
BA: 4.00 |
| APN:
5583-002-009
|
ZONE: LARE9 |
HOD: $0.00 |
STORIES: 3 |
APX SF: 3,004/VN |
| LSE: |
GH: N/A |
POOL: No |
APX LDM: |
APX LSZ: 11,085/VN |
| LOP: |
PUD: |
FIREPL: 2 |
PKGT: 4 |
PKGC: 2 |
|
DIRECTIONS: Beachwood to Ledgewood to Deronda to Linforth
|
REMARKS: Stunning Mediterranean style home
inspired by villas along the Italian countryside. Private & serene,
complimented by detailed craftsmanship and the finest materials
available. Main level features spectacular kitchen w/ center island,
polished concrete counters, Viking & Sub Zero appliances. There's a
breakfast room, and the dining room, along with every room in the house,
faces the wide open city views. Formal living room features 10-inch
plank wood floors, built-ins, fireplace and spacious terrace. The large
master suite includes a sitting area with fireplace, Juliette balcony,
hidden exercise room, and a luxurious bathroom with fireplace, spa tub
& dual sinks. Across the hall is a secondary master w/
well-appointed bathroom and separate office area. Two additional
bedrooms, a full bathroom, laundry room and sauna complete the interior.
Backyard is well manicured with a flat grass lawn & play area. Home
rests on a quiet, non-through street. Two car garage plus ample street
parking.

|
| ROOMS: Breakfast,Dining,Living,Patio Covered,Patio Open,Powder,Sauna |
| OCC/SHOW: Call LA 1,Call LA 2 |
OH:
09/30/2012 (2:00PM-5:00PM)
|
| LP: $1,899,000 |
DOM/CDOM: 32/32 |
LD: 08/28/2012 |
|
OLP: $1,899,000 |
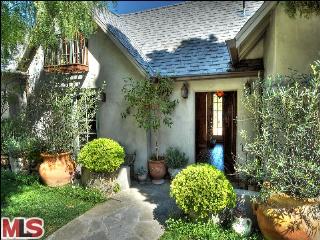
|
RES-SFR:
2356 HOLLYRIDGE DR , LOS ANGELES ,CA
90068
|
MLS#: 12-627017 |
LP: $1,899,000
|
| AREA: (30)Hollywood Hills East |
STATUS:
A
|
VIEW: Yes |
MAP:
593/G3
|
| STYLE: Country English |
YB: 1924 |
BR: 4 |
BA: 4.00 |
| APN:
5586-021-007
|
ZONE: LARE9 |
HOD: $0.00 |
STORIES: 2 |
APX SF: 4,205/VN |
| LSE: No |
GH: Det'd |
POOL: No |
APX LDM: |
APX LSZ: 11,602/VN |
| LOP: No |
PUD: No |
FIREPL: 2 |
PKGT: 4 |
PKGC: 2 |
|
DIRECTIONS: N of Franklin, to Hollyridge Loop and go left and to Hollyridge. House is on the right.
|
REMARKS: This private, gated 1923 Tudor home is
designer owned & has enjoyed a 3 year makeover inspired by the
Florentine villa "Torre di Bellosguardo." With 4 bedrooms & 3.5
baths in over 4,200 sqft of sumptuos home, plus a huge basement, all on
11,500 foot lot. Landscaped magical grounds, stone walls & stairs
leading to a terraced garden. Spectacular Canyon & head on panoramic
Downtown to Long Beach views. Details abound: Venetian plaster walls,
hand forged wrought iron balconies throughout this Hollywood Hills gem.
Master bath has original reglazed clawfoot tub, steam shower, dual
vanities & Grohe fixtures. Vaulted kitchen ceilings & marble
countertops, Viking stainless appliances, 100 year old reclaimed wood
cabinetry, Mosaic Italian tiles, Grohe fixtures. Bathe outside in the
aged Tortuga tile mosaic bath with 200 year old faucet. Original log
cabin on ground floor now serves as a studio. New HVAC, electrical &
plumbing plus insulation & structural upgrades throughout. Room for
a pool too!

|
| ROOMS: Art Studio,Basement,Bonus,Breakfast Area,Center Hall,Dining,Dining Area,Family,Living,Pantry,Patio Enclosed,Sound Studio |
| OCC/SHOW: Listing Agent Accompanies |
OH:
09/30/2012 (2:00PM-5:00PM)
|
| LP: $1,899,000 |
DOM/CDOM: 1/1 |
LD: 09/28/2012 |
|
OLP: $1,899,000 |
|
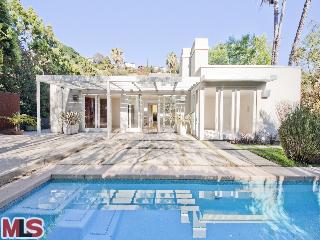
|
RES-SFR:
5524 TUXEDO TER , LOS ANGELES ,CA
90068
|
MLS#: 12-612307 |
LP: $1,649,000
|
| AREA: (30)Hollywood Hills East |
STATUS:
A
|
VIEW: Yes |
MAP:
593/G3
|
| STYLE: Architectural |
YB: 1961 |
BR: 3 |
BA: 2.00 |
| APN:
5587-001-021
|
ZONE: LARE9 |
HOD: $0.00 |
STORIES: 1 |
APX SF: 2,240/VN |
| LSE: No |
GH: None |
POOL: Yes |
APX LDM: |
APX LSZ: 9,200/VN |
| LOP: No |
PUD: No |
FIREPL: |
PKGT: |
PKGC: |
|
DIRECTIONS: Franklin to Canyon, right on Bronson Hill, left on Tuxedo Terrace
|
REMARKS: Tasteful and custom remodeled
Mid-Century in the Los Feliz Oaks. Sunlit open volume floor plan with
glass and great open scale everywhere. High tiered ceilings, custom
limestone floors and the quintessential California indoor/outdoor flow.
Private master suite w/corner walls of glass, opens to gardens &
pool. Chef's kitchen with stainless appliances & an open breakfast
bar to the dining room filled with light. Top end Viking, Sub-Zero,
Meile, etc. Nicely scaled grassy backyard with total privacy, grill
area, Swimmer's tiled pool, spa. Hollywood sign views. Gated courtyard
entrance w/direct access two car garage. A very secluded & exciting
resort like LA lifestyle. Cool.

|
| ROOMS: Breakfast Bar,Center Hall,Dining,Living,Office,Patio Covered,Patio Open |
| OCC/SHOW: Call LA 1,Listing Agent Accompanies |
OH:
09/30/2012 (2:00PM-5:00PM)
|
| LP: $1,649,000 |
DOM/CDOM: 79/79 |
LD: 07/12/2012 |
|
OLP: $1,649,000 |
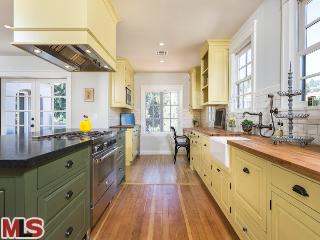
|
RES-SFR:
5914 FOOTHILL DR , LOS ANGELES ,CA
90068
|
MLS#: 12-616853 |
LP: $1,629,000
|
| AREA: (30)Hollywood Hills East |
STATUS:
A
|
VIEW: Yes |
MAP:
593/G3
|
| STYLE: Spanish |
YB: 1924 |
BR: 7 |
BA: 3.00 |
| APN:
5586-017-029
|
ZONE: LAR1 |
HOD: $0.00 |
STORIES: 2 |
APX SF: 3,505/OW |
| LSE: |
GH: None |
POOL: No |
APX LDM: |
APX LSZ: 8,468/AS |
| LOP: |
PUD: |
FIREPL: 1 |
PKGT: 4 |
PKGC: 2 |
|
DIRECTIONS: From Franklin, go North on Bronson about half a mile, Turn Left onto Foothill. 2nd house on Left
|
REMARKS: Revisit this stunning restored &
remodeled Classic Spanish home on lovely street. Sunny bright,
spectacular open Kitchen & Din Rm w/ large "leathered" granite
island, high end custom kitchen w/ all appliances, dual dishwashers,
etc. Liv Rm w/ coved ceilings, restored rare multi-frieze patterned
Bachelder fireplace. 7 legally permitted bedrooms - one is currently a
media room, another a spacious office, could be home office or in-law
suite. Original restored hardwood floors, all hardware re-plated &
re-tooled - even light fixtures have been restored. Spectacular
attention to details. Plus bonus wine room & huge storage area. All
new systems, windows, HVAC, tankless water heater, alarm, direct
access attached 2 car garage, gated property, landscaping w/ irrigation,
etc. Quality workmanship throughout. Must be seen!

|
| ROOMS: Bonus,Breakfast Area,Den,Dining Area,Living,Media,Office,Patio Covered,Wine Cellar,Other |
| OCC/SHOW: Appointment w/List. Office,Call LA 1 |
OH:
09/30/2012 (2:00PM-5:00PM)
|
| LP: $1,629,000 |
DOM/CDOM: 57/57 |
LD: 08/03/2012 |
|
OLP: $1,629,000 |
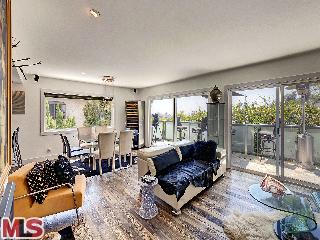
|
RES-SFR:
2257 HOLLYRIDGE DR , LOS ANGELES ,CA
90068
|
MLS#: 12-618051 |
LP: $1,600,000
|
| AREA: (30)Hollywood Hills East |
STATUS:
A
|
VIEW: Yes |
MAP:
593/G3
|
| STYLE: Modern |
YB: 1964 |
BR: 4 |
BA: 3.00 |
| APN:
5586-017-002
|
ZONE: LAR1 |
HOD: $0.00 |
STORIES: 2 |
APX SF: 2,928/VN |
| LSE: |
GH: N/A |
POOL: No |
APX LDM: |
APX LSZ: 5,643/VN |
| LOP: |
PUD: |
FIREPL: 2 |
PKGT: |
PKGC: 2 |
|
DIRECTIONS: East of Gower, North of Franklin, on Bronson, Left on Hollyridge.
|
REMARKS: Imagine living in the Hollywood Hills
with spectacular city views, incredible privacy and still being able to
walk to cafes, restaurants and shopping. Master craftsmen renovations
with top end material have created a Hollywood Hills oasis complete with
outdoor lounging, dining and soaking deck to rival the W Hotel. 4 bd,
close to 3,000sft, on two levels, each with own living room and
fireplace, allowing a great separation of space for the modern lifestyle
of work, art or film studio, entertaining, or as a guest suite with
separate entrance. This unique property is incredibly well designed for
those in the entertainment world. The spa-like bathrooms and gourmet
kitchen compliment the finer taste of this work of art, with
professional series double door refrigerator, Italian Bertazzoni oven,
Ashwood flooring, U.S. hand-made stained glass doors, Fisher Paykel dual
drawer dishwasher, to name a few highlights. Sexy, sophisticated and
seductive. Just bring your car keys, furniture available.

|
| ROOMS: Dining Area,Family,Living,Patio Open |
| OCC/SHOW: Call LA 1 |
OH:
09/30/2012 (1:00PM-5:00PM)
|
| LP: $1,600,000 |
DOM/CDOM: 53/53 |
LD: 08/07/2012 |
|
OLP: $1,600,000 |
|
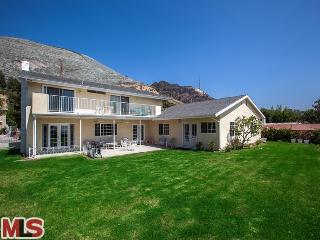
|
RES-SFR:
6410 INNSDALE DR , HOLLYWOOD ,CA
90068
|
MLS#: 12-624511 |
LP: $1,539,000
|
| AREA: (30)Hollywood Hills East |
STATUS:
A
|
VIEW: Yes |
MAP:
563/F7
|
| STYLE: Traditional |
YB: 1966 |
BR: 5 |
BA: 4.00 |
| APN:
5577-038-022
|
ZONE: LARE15 |
HOD: $0.00 |
STORIES: 2 |
APX SF: 3,397/VN |
| LSE: |
GH: N/A |
POOL: No |
APX LDM: 88x151/AS |
APX LSZ: 13,300/VN |
| LOP: |
PUD: |
FIREPL: 1 |
PKGT: 3 |
PKGC: 3 |
|
DIRECTIONS: From 101- Barham to Lake Hollywood Dr (follow around lake) to Tahoe Dr. Make left onto Canyon Lake.
|
REMARKS: $60,000 REDUCTION!! A Lake Hollywood
Estates Traditional home awaits! Perched just beneath the Hollywood
sign, this 2-story home boasts landmark views of the city lights and
Lake Hollywood below. Entry level features an open floor plan for
entertaining with a gourmet kitchen with center island, walk-in pantry,
large dining room,game/media room and living room with fireplace with
hardwood floors throughout. Master bedroom opens to deck for city light
views. The large flat backyard begs for an infinity pool to be added.
Recent renovations have included copper plumbing, electrical, and HVAC.
DIRECTIONS: From 101- Barham to Lake Hollywood Dr (follow around lake)
to Tahoe Dr. Make left onto Canyon Lake.

|
| ROOMS: Dining |
| OCC/SHOW: Call LA 1 |
OH:
09/30/2012 (2:00PM-5:00PM)
|
| LP: $1,539,000 |
DOM/CDOM: 15/775 |
LD: 09/14/2012 |
|
OLP: $1,595,000 |
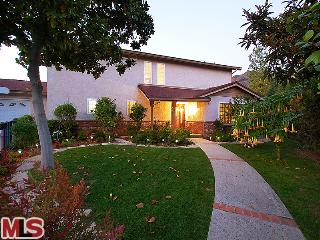
|
RES-SFR:
6311 ARROWHEAD PL , LOS ANGELES ,CA
90068
|
MLS#: 12-622227 |
LP: $1,525,000
|
| AREA: (30)Hollywood Hills East |
STATUS:
A
|
VIEW: Yes |
MAP:
593/F1
|
| STYLE: Contemporary |
YB: 1977 |
BR: 4 |
BA: 2.50 |
| APN:
5577-036-048
|
ZONE: LARE15 |
HOD: $0.00 |
STORIES: 2 |
APX SF: 2,816/AS |
| LSE: |
GH: N/A |
POOL: No |
APX LDM: |
APX LSZ: 18,592/AS |
| LOP: |
PUD: |
FIREPL: |
PKGT: |
PKGC: 2 |
|
DIRECTIONS: Barham to Lake Hollywood to Montlake to Tahoe Canyon Lake to Arrowhead to Arrowhead Pl
|
REMARKS: Private Lake Hollywood Estates
Contemporary with serene canyon and Hollywood sign views. Chef's kitchen
with Center-island breakfast bar, Thermador 6-burner stove & grill,
Stainless Steel appliances and granite counters opens to an ample
family room with Wood-burning Fireplace and wall for Flat Screen TV.
Spacious Open floor plan includes living room and dining area with
French doors that lead out to an arbored patio and a "Garden of Eatin"
filled with Lemon, Lime, Orange, Fig and Avocado trees.

|
| ROOMS: Breakfast Bar,Center Hall,Dining Area,Family,Living,Patio Covered,Powder |
| OCC/SHOW: Call LA 1 |
OH:
09/30/2012 (2:00PM-5:00PM)
|
| LP: $1,525,000 |
DOM/CDOM: 26/105 |
LD: 09/03/2012 |
|
OLP: $1,525,000 |
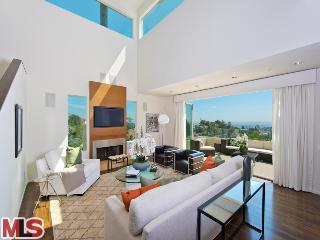
|
RES-SFR:
6124 LINFORTH DR , LOS ANGELES ,CA
90068
|
MLS#: 12-623045 |
LP: $1,398,000
|
| AREA: (30)Hollywood Hills East |
STATUS:
A
|
VIEW: Yes |
MAP:
563/G7
|
| STYLE: Architectural |
YB: 1994 |
BR: 4 |
BA: 3.50 |
| APN:
5583-002-013
|
ZONE: LARE9 |
HOD: $0.00 |
STORIES: 0 |
APX SF: 3,146/OW |
| LSE: |
GH: N/A |
POOL: No |
APX LDM: |
APX LSZ: 7,726/AS |
| LOP: |
PUD: |
FIREPL: 1 |
PKGT: |
PKGC: 2 |
|
DIRECTIONS: North On Beachwood, Right on Deronda, Right on Linforth
|
REMARKS: Impeccably remodeled architectural with
no expense spared! This beautiful modern in the Hollywood Hills
features sweeping views of downtown, Hollywood, Griffith Observatory,
Century City and the Ocean beyond. Private and located on a cul-de-sac.
The house is equipped with a Control 4 home audio system with speakers
in every room.The double height living room with walls of glass, that
open up to a breathtaking view deck, along with an expansive upper
entertainment deck for enjoying the sunset views, make for a perfect
floor plan for entertaining.The second level features a luxurious master
with en-suite spa-like bath, large walk-in closet and oversized windows
for looking out at the sparkle of the Hollywood lights from the privacy
of your room.Two more guest bedrooms are located on this
floor.Additionally, there is a separate guest suite, gym, and office
with custom built-ins.The garage features direct entry. Close to hiking
trails, Hollywood Sign, entertainment and restaurants.

|
| ROOMS: Breakfast Area,Dining,Gym,Library/Study,Living,Patio Covered,Powder |
| OCC/SHOW: 24-hr Notice |
OH:
09/30/2012 (2:00PM-5:00PM)
|
| LP: $1,398,000 |
DOM/CDOM: 23/23 |
LD: 09/06/2012 |
|
OLP: $1,398,000 |
|
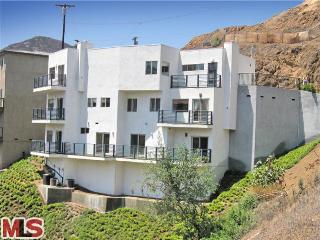
|
RES-SFR:
6422 WEIDLAKE DR , LOS ANGELES ,CA
90068
|
MLS#: 12-626819 |
LP: $1,295,000
|
| AREA: (30)Hollywood Hills East |
STATUS:
A
|
VIEW: Yes |
MAP:
593/F2
|
| STYLE: Contemporary |
YB: 2005 |
BR: 5 |
BA: 4.00 |
| APN:
5577-033-010
|
ZONE: LAR1 |
HOD: $0.00 |
STORIES: 3 |
APX SF: 4,536/VN |
| LSE: |
GH: N/A |
POOL: No |
APX LDM: |
APX LSZ: 6,699/VN |
| LOP: |
PUD: |
FIREPL: 3 |
PKGT: 2 |
PKGC: |
|
DIRECTIONS: on the way to the Hollywood Hills Reservoir. Holly to Deep Del and turn left on Weidlake Dr.
|
REMARKS: Where on this side of the hill can you
achieve the purchase of almost 5000 sq. ft. of property for under $1.3M?
You must see this home with city, canyon and distant ocean views to
fully appreciate the value of this home. Recently freshened versatile
floor plan offers a method of living conducive to today's modern
lifestyle. The property affords a level of hillside privacy on a
cul-de-sac street and features a low maintenance exterior. The property
is also located near Hollywood reservoir hiking/jogging trail

|
| ROOMS: Basement,Breakfast Bar,Dining,Family,Living,Office |
| OCC/SHOW: 24-hr Notice,Call LA 1 |
OH:
09/30/2012 (2:00PM-5:00PM)
|
| LP: $1,295,000 |
DOM/CDOM: 2/141 |
LD: 09/27/2012 |
|
OLP: $1,295,000 |
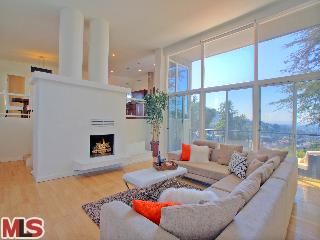
|
RES-SFR:
3230 N KNOLL DR , LOS ANGELES ,CA
90068
|
MLS#: 12-619033 |
LP: $1,249,000
|
| AREA: (30)Hollywood Hills East |
STATUS:
A
|
VIEW: Yes |
MAP:
593/D1
|
| STYLE: Architectural |
YB: 1967 |
BR: 3 |
BA: 3.50 |
| APN:
5579-035-001
|
ZONE: LARE15 |
HOD: $0.00 |
STORIES: 2 |
APX SF: 2,792/VN |
| LSE: No |
GH: None |
POOL: Yes |
APX LDM: |
APX LSZ: 19,470/VN |
| LOP: No |
PUD: No |
FIREPL: 2 |
PKGT: 2 |
PKGC: 2 |
|
DIRECTIONS: Lake Hollywood To North Knoll
|
REMARKS: Spacious 3 bedroom, 3.5 bath Mid-Century
home with expansive floor to ceiling walls of glass, overlooking a
stunning city view. This modern Lake Hollywood home offers many features
including a private sparkling sun drenched pool area leading into open
area living space with 15 ft vaulted ceilings. Upgraded open area
entertainers kitchen with a center island, granite counters, stainless
steel appliances and cherry wood cabinets. Dramatic high ceilings in
open area living room with two story smoke stack fireplace. Sliding
glass doors from every room throughout the house to large balconies with
stunning views. 2nd and 3rd bedrooms and laundry area on separate
level, perfect for guest quarters, office area or kids rooms. Bonus
lower level room perfect for recreation room, media room or separate den
area.

|
| ROOMS: Breakfast Bar,Center Hall,Den,Dining Area,Family,Living,Office,Patio Covered,Patio Open,Powder,Service Entrance |
| OCC/SHOW: Appointment w/List. Office,Call LA 1 |
OH:
09/30/2012 (2:00PM-5:00PM)
|
| LP: $1,249,000 |
DOM/CDOM: 45/45 |
LD: 08/15/2012 |
|
OLP: $1,249,000 |
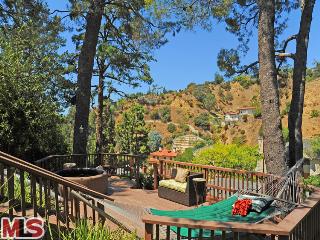
|
RES-SFR:
3156 N BEACHWOOD DR , LOS ANGELES ,CA
90068
|
MLS#: 12-618159 |
LP: $1,050,000
|
| AREA: (30)Hollywood Hills East |
STATUS:
A
|
VIEW: Yes |
MAP:
563/G7
|
| STYLE: Contemporary |
YB: 1963 |
BR: 3 |
BA: 2.00 |
| APN:
5581-027-009
|
ZONE: LARE9 |
HOD: $0.00 |
STORIES: 1 |
APX SF: 1,767/AS |
| LSE: |
GH: N/A |
POOL: No |
APX LDM: |
APX LSZ: 11,586/AS |
| LOP: |
PUD: |
FIREPL: 1 |
PKGT: |
PKGC: 2 |
|
DIRECTIONS: Franklin N. to top Beachwood
|
REMARKS: $100,000 REDUCTION!!!! REDUCED AND READY
TO SELL! PRIME TOP OF CANYON LOCATION ON LARGE STREET TO STREET LOT. ½
BLOCK TO HORSE PATH. CUSTOM '60'S MODERN W/ TONS OF UPGRADES! SLEEK CURB
APPEAL AND PRIVATE COURTYARD ENTRY. OPEN FLOOR PLAN, SPACIOUS UPDATED
COOKS KITCHEN W/ CENTER ISLAND. THREE GENEROUS BEDROOMS AND TWO UPDATED
BATHROOMS. LIGHT & BRIGHT LIVING ROOM W/ FRENCH DOORS LEADING OUT
TO PERGOLA COVERED PATIO, LUSH LANDSCAPING W/ PLENTY OF YARD FOR BBQ
& ENTERTAINING. INCREDIBLE, ADDITIONAL UPPER ENTERTAINMENT DECK W/
SOARING CANYON VIEWS. AGENTS SEE PRIVATE REMARKS FOR SHOWING
INSTRUCTIONS.

|
| ROOMS: Dining Area,Living |
| OCC/SHOW: Call LA 2 |
OH:
09/30/2012 (2:00PM-5:00PM)
|
| LP: $1,050,000 |
DOM/CDOM: 50/50 |
LD: 08/10/2012 |
|
OLP: $1,150,000 |
|
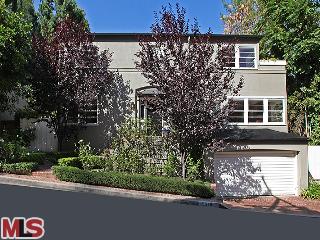
|
RES-SFR:
5919 TUXEDO TER , LOS ANGELES ,CA
90068
|
MLS#: 12-617161 |
LP: $985,000
|
| AREA: (30)Hollywood Hills East |
STATUS:
A
|
VIEW: No |
MAP:
593/G2
|
| STYLE: Traditional |
YB: 1939 |
BR: 2 |
BA: 2.00 |
| APN:
5580-014-013
|
ZONE: LAR1 |
HOD: $0.00 |
STORIES: 2 |
APX SF: 1,969/VN |
| LSE: |
GH: None |
POOL: No |
APX LDM: |
APX LSZ: 5,239/VN |
| LOP: |
PUD: |
FIREPL: 2 |
PKGT: |
PKGC: 2 |
|
DIRECTIONS: Canyon to Tuxedo. West on Tuxedo.
|
REMARKS: PRICE REDUCTION! Built in 1939 this
elegant traditional in upper Bronson Canyon is full of original
character and charming, period details. All of the light-filled rooms
are spacious. Two bedrooms with en suite bathrooms comprise the top
floor while the main floor features a formal dining room, kitchen with
adjacent breakfast room and laundry room, formal living room and a
comfortable den with access to outdoor living spaces. There are dueling
wood-burning fireplaces complimenting the living room and den. Off the 2
car attached garage is very large storage room. All systems in this
immaculate home are updated.

|
| ROOMS: Breakfast,Den,Dining,Living,Patio Open,Powder |
| OCC/SHOW: 24-hr Notice,Call LA 1,Listing Agent Accompanies |
OH:
09/30/2012 (2:00PM-5:00PM)
|
| LP: $985,000 |
DOM/CDOM: 55/55 |
LD: 08/05/2012 |
|
OLP: $997,000 |
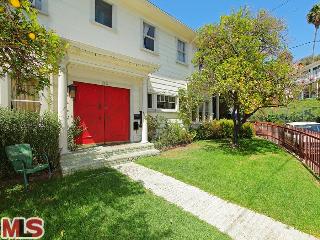
|
RES-SFR:
2401 CHEREMOYA AVE , LOS ANGELES ,CA
90068
|
MLS#: 12-616653 |
LP: $985,000
|
| AREA: (30)Hollywood Hills East |
STATUS:
A
|
VIEW: No |
MAP:
593/G2
|
| STYLE: Other |
YB: 1916 |
BR: 4 |
BA: 3.00 |
| APN:
5580-007-002
|
ZONE: LARD4 |
HOD: $0.00 |
STORIES: 2 |
APX SF: 2,674/AS |
| LSE: No |
GH: Att'd |
POOL: No |
APX LDM: |
APX LSZ: 5,526/AS |
| LOP: No |
PUD: No |
FIREPL: |
PKGT: 2 |
PKGC: |
|
DIRECTIONS: N. Beachwood Dr., right on Winans Dr.
|
REMARKS: This spacious traditional home located
in prime Beachwood Canyon features 3 bedrooms in the main house and a 1
bedroom, 1 bath guest house. The home includes a large living room with
a fireplace and beautiful hardwood floors, formal dining room and large
kitchen. A grand wooden staircase leads up to the second floor, with
three spacious bedrooms. There is a charming covered porch off the
living room. A koi pond puts the finishing touches on the backyard.
The home also features a detached two-car garage. The guest house has a
private entrance and features a loft. Great income potential!

|
| ROOMS: Den,Dining,Living,Loft |
| OCC/SHOW: 24-hr Notice,Appointment w/List. Office,Call LA 1,Call LA 2,Listing Agent Accompanies |
OH:
09/30/2012 (2:00PM-5:00PM)
|
| LP: $985,000 |
DOM/CDOM: 58/58 |
LD: 08/02/2012 |
|
OLP: $1,100,000 |
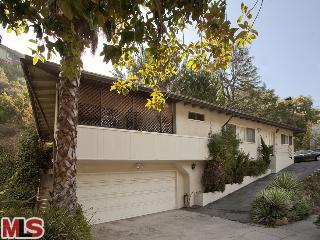
|
RES-SFR:
2300 CANYON DR , LOS ANGELES ,CA
90068
|
MLS#: 12-625477 |
LP: $899,500
|
| AREA: (30)Hollywood Hills East |
STATUS:
A
|
VIEW: Yes |
MAP:
593/G2
|
| STYLE: Ranch |
YB: 1954 |
BR: 3 |
BA: 2.00 |
| APN:
5587-001-001
|
ZONE: LAR1 |
HOD: $0.00 |
STORIES: 1 |
APX SF: 1,501/AS |
| LSE: No |
GH: None |
POOL: No |
APX LDM: |
APX LSZ: 13,619/AS |
| LOP: No |
PUD: No |
FIREPL: 2 |
PKGT: 4 |
PKGC: 2 |
|
DIRECTIONS: From Gower East on Franklin past Beachwood Left on Bronson or Canyon they join at Y
|
REMARKS: Mid Century Ranch House in the heart of
Bronson Canyon on a fabulous 13,600 SF large usable lot. A two car
garage, an easy to navigate in and out driveway going up to the single
level home set solidly above the street. Sliding glass doors open from a
spacious living room onto a generous patio with an indoor, outdoor
fireplace. 3 great bedrooms 2 full bathrooms, home built next to flat
land so it would be easy to expand. Truly California living, at it's
very very best.

|
| ROOMS: Patio Open |
| OCC/SHOW: 24-hr Notice |
OH:
09/30/2012 (2:00PM-5:00PM)
|
| LP: $899,500 |
DOM/CDOM: 9/9 |
LD: 09/20/2012 |
|
OLP: $899,500 |
|
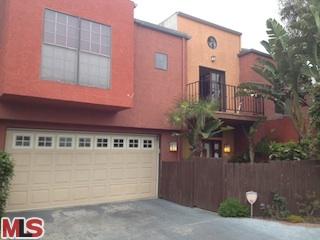
|
RES-SFR:
2609 CRESTON DR , LOS ANGELES ,CA
90068
|
MLS#: 12-615367 |
LP: $849,900
|
| AREA: (30)Hollywood Hills East |
STATUS:
A
|
VIEW: Yes |
MAP:
593/F2
|
| STYLE: Other |
YB: 1985 |
BR: 3 |
BA: 3.00 |
| APN:
5585-011-012
|
ZONE: LAR1 |
HOD: $0.00 |
STORIES: 0 |
APX SF: 2,811/VN |
| LSE: |
GH: N/A |
POOL: No |
APX LDM: |
APX LSZ: 5,543/VN |
| LOP: |
PUD: |
FIREPL: 1 |
PKGT: |
PKGC: 2 |
|
DIRECTIONS: Beachwood or Gower, Winans to Creston
|
REMARKS: BEACHWOOD CANYON WITH 3 BEDROOMS, 3
BATHS, LIBRARY, DEN, FAMILY ROOM, LOFT LIVING ROOM, HIGH CEILINGS,
WONDERFUL LUSH CANYON VIEWS, SPIRAL STAIRCASE AND HARDWOOD FLOORS.
FRENCH DOORS OPEN TO POTTED GARDEN, DECKS AND PRIVATE SPOTS. LIGHT AND
AIRY WITH A GREAT KITCHEN AND BATHS. Please see private remarks for
showing instructions.

|
| ROOMS: Breakfast,Center Hall,Family |
| OCC/SHOW: Call Listing Office |
OH:
09/30/2012 (2:00AM-5:00PM)
|
| LP: $849,900 |
DOM/CDOM: 62/62 |
LD: 07/26/2012 |
|
OLP: $1,025,000 |
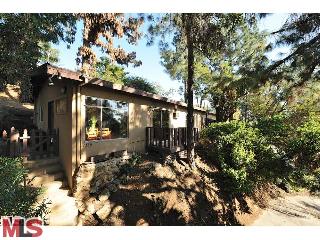
|
RES-SFR:
6335 LONGVIEW AVE , LOS ANGELES ,CA
90068
|
MLS#: 12-624107 |
LP: $599,000
|
| AREA: (30)Hollywood Hills East |
STATUS:
A
|
VIEW: Yes |
MAP:
593/F3
|
| STYLE: Post & Beam |
YB: 1954 |
BR: 2 |
BA: 1.00 |
| APN:
5576-018-047
|
ZONE: LAR1 |
HOD: $0.00 |
STORIES: 1 |
APX SF: 903/AS |
| LSE: |
GH: N/A |
POOL: No |
APX LDM: |
APX LSZ: 6,347/AS |
| LOP: |
PUD: |
FIREPL: 1 |
PKGT: 2 |
PKGC: 1 |
|
DIRECTIONS: Franklin to Ivar to Longview
|
REMARKS: Come home to this cozy canyon hideaway
set up a private driveway amidst mature trees in hip Hollywood Dell.
Rustic living on a substantial lot, yet just a stroll to Hollywood's
theatres, restaurants, clubs and stores. Open floorplan features high
vaulted wood ceilings, rock fireplace and hearth, and kitchen with
butcher block counters. Park up to five cars (including one-car detached
carport). This sweet cottage is perfect for entertaining or just
secluded R&R. Balcony views of the W Hotel, Capitol Building,
Hollywood Bowl fireworks and beyond. Cozy in the winter; cool in the
summer (with low utilities to match!) New water heater and compact
washer/drier. A unique opportunity to enjoy the Hollywood Hills
lifestyle for less, with plenty of scope for expansion. (Please do not
disturb current occupant.)

|
| ROOMS: Dining Area |
| OCC/SHOW: Call LA 1 |
OH:
09/30/2012 (2:00PM-4:00PM)
|
| LP: $599,000 |
DOM/CDOM: 16/16 |
LD: 09/13/2012 |
|
OLP: $599,000 |












































No comments:
Post a Comment
hang in there. modernhomeslosangeles just needs a quick peek before uploading your comment. in the meantime, have a modern day!