Here is this Sunday's Open House update for zip codes including 90068, 90027 and 90039.
As
always, let me know if I can be of service to your real estate needs.
Bring water with you as the weather is not going to let up too much. We
may have a reprieve in temperatures to the mid-90's...
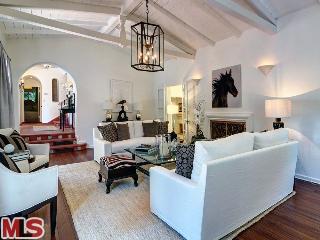
|
RES-SFR:
2520 OUTPOST DR , LOS ANGELES ,CA
90068
|
MLS#: 12-615345 |
LP: $2,395,000
|
| AREA: (3)Sunset Strip - Hollywood Hills West |
STATUS:
A
|
VIEW: Yes |
MAP:
593/D2
|
| STYLE: Spanish |
YB: 1934 |
BR: 4 |
BA: 3.00 |
| APN:
5572-035-003
|
ZONE: LARE15 |
HOD: $0.00 |
STORIES: 2 |
APX SF: 3,505/OT |
| LSE: No |
GH: N/A |
POOL: Yes |
APX LDM: |
APX LSZ: 17,920/AS |
| LOP: No |
PUD: No |
FIREPL: 3 |
PKGT: 6 |
PKGC: 2 |
|
DIRECTIONS: North of Franklin Ave., South of Mulholland Dr.
|
REMARKS: C.E. Toberman's classic architectural
design abounds in the stunning example of Hollywood's Spanish Revival
movement. This 3,505 sq.ft. 4BR/3BA residence has been recently updated
and showcases a dynamic combination of original styling created by the
"Master of the Outpost Spanish" mixed with materials and features he
could only dream of in 1934. Wrought-iron gates, sconces, and railings
grace intertwine with today's finest amenities. 1,000 sq.ft. of informal
family living augment the home's elegant formal living and dining rooms
(both with re-done mahogany floors). Re-done (in 2012) kitchen contains
Carrara marble, basalt tile, and stainless appliances. Modern,
renovated bathrooms add functionality and glamour to the house. Three
fireplaces! 17,920 sq.ft. "double" lot with large pool, grassy flat
yard, courtyard entry, and mature hillside landscaping. Total privacy
from all rooms and all outdoor areas. Lower Outpost locale is close to
all of Hollywood's offerings. True Outpost Estate.

|
| ROOMS: Bonus,Breakfast Bar,Den,Dining,Family,Living,Patio Open,Service Entrance,Other |
| OCC/SHOW: 24-hr Notice,Call LA 1,Call LA 2 |
OH:
09/16/2012 (2:00PM-5:00PM)
|
| LP: $2,395,000 |
DOM/CDOM: 50/50 |
LD: 07/27/2012 |
|
OLP: $2,395,000 |
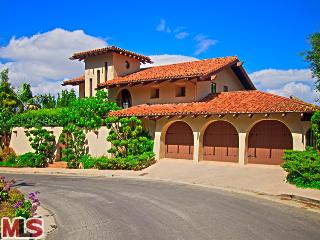
|
RES-SFR:
2968 PASSMORE DRIVE DR , LOS ANGELES ,CA
90068
|
MLS#: 12-603479 |
LP: $1,795,000
|
| AREA: (3)Sunset Strip - Hollywood Hills West |
STATUS:
A
|
VIEW: Yes |
MAP:
593/C1
|
| STYLE: Contemporary Mediterranean |
YB: 1985 |
BR: 4 |
BA: 4.50 |
| APN:
2429-003-029
|
ZONE: LAR1 |
HOD: $0.00 |
STORIES: 3 |
APX SF: 5,275/OW |
| LSE: No |
GH: None |
POOL: No |
APX LDM: |
APX LSZ: 10,689/AS |
| LOP: No |
PUD: No |
FIREPL: 2 |
PKGT: 5 |
PKGC: 3 |
|
DIRECTIONS: Cahuenga Blvd north to Woodrow Wilson, west to right onto Passmore Drive
|
REMARKS: Massive price repositioning. Amazing
value at $340 per square foot. Contemporary Mediterranean, custom built
with great detail. Your own private world of canyon views. When you walk
into the living room, a sense of peace overwhelms you. High ceilings
& expansive walls to showcase your collection. Granite kitchen
features big breakfast space jutting into the views. Oversized rooms
& closets, closets, closets. Generous terraces on each level
maximize the outdoor living possibilities. Private bath for each
bedroom. Master is on its own level, with its own terrace and views. The
master bath is flanked by huge his and hers closets. Additional closet
spaces have been incorporated throughout the home. Above the living
room, the large library-study loft also includes the 4th bedroom suite. 3
car garage with extra storage as well. Wonderful street in celebrity
neighborhood, convenient freeway access, without being too close! Please
contact listing agent 2 to schedule showings. A must see.

|
| ROOMS: Bonus |
| OCC/SHOW: Call LA 2,Listing Agent Accompanies |
OH:
09/16/2012 (2:00PM-5:00PM)
|
| LP: $1,795,000 |
DOM/CDOM: 108/108 |
LD: 05/30/2012 |
|
OLP: $2,595,000 |
|
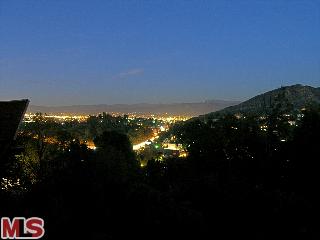
|
RES-SFR:
7141 WOODROW WILSON DR , LOS ANGELES ,CA
90068
|
MLS#: 12-573981 |
LP: $1,395,000
|
| AREA: (3)Sunset Strip - Hollywood Hills West |
STATUS:
A
|
VIEW: Yes |
MAP:
593/C1
|
| STYLE: Contemporary |
YB: 2012 |
BR: 3 |
BA: 3.50 |
| APN:
2429-016-050
|
ZONE: LAR1 |
HOD: $0.00 |
STORIES: 3 |
APX SF: 2,400/OT |
| LSE: Yes |
GH: None |
POOL: No |
APX LDM: |
APX LSZ: 8,367/OT |
| LOP: Yes |
PUD: |
FIREPL: 1 |
PKGT: |
PKGC: 2 |
|
DIRECTIONS: Mulholland to Woodrow Wilson Dr. or Barham to Woodrow Wilson
|
REMARKS: This gorgeous Contemporary Home in the
Hollywood Hills is done! This 3 bedroom 3.5 bath home has high end
finishes. Hardwood floors throughout. Recessed lighting with high
ceilings. Pella windows and Large Sliding doors leading out to balconies
with an amazing view. Doors are solid wood. Some of the wood doors with
inlay of stainless steel and have magnetic locking. Closets in bedrooms
are frost glass doors. All closets have built-in shelving. Stainless
steel hand stair railing. High end contemporary Italian Kitchen with
Venetian plaster. Kitchen has all Miele Appliances. 2 Stove top burners
gas & electric, 2 Ovens with warmers, Hood Range is adjustable, 3
Dishwashers, Refrigerator, & Freezer. High gloss white finish face
of cabinetry which is all lined for organizing. Hood glass lift up
cupboard to hide your mixers, coffee machine, etc. Whirlpool Washer
& Dryer. Bedrooms all have their own private bath. Savant Home
Automation System with 3 I-Pads mounted in wall.

|
| ROOMS: Dining,Living,Powder |
| OCC/SHOW: Call LA 1,Vacant,Video Available |
OH:
09/16/2012 (2:00PM-5:00PM)
|
| LP: $1,395,000 |
DOM/CDOM: 82/82 |
LD: 01/09/2012 |
|
OLP: $1,395,000 |
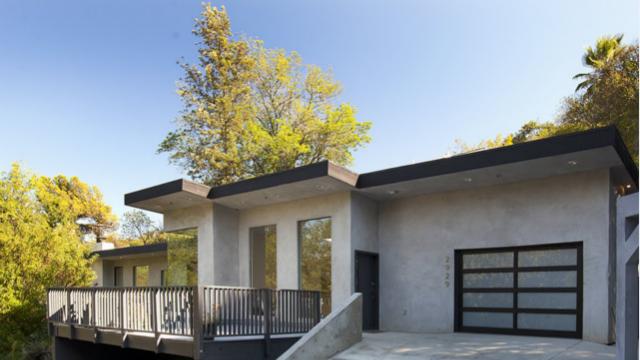
|
RES-SFR:
2929 Passmore Drive , Los Angeles ,CA
90068
|
MLS#: F12113237CN |
LP: $1,325,000
|
| AREA: (3)Sunset Strip - Hollywood Hills West |
STATUS:
A
|
VIEW: Yes |
MAP:
593/C1
|
| STYLE: Contemporary |
YB: 1950 |
BR: 2 |
BA: 3.00 |
| APN:
2427-009-003
|
ZONE: LARE15 |
HOD: $0.00 |
STORIES: |
APX SF: 1,893 |
| LSE: No |
GH: N/A |
POOL: No |
APX LDM: |
APX LSZ: 8,269 |
| LOP: |
PUD: |
FIREPL: |
PKGT: 2 |
PKGC: |
|
DIRECTIONS: Ventura Blvd, South on Oakshire, Left (East) on Passmore
|
REMARKS: Welcome to your private haven in the
Hollywood Hills! Completely remodeled 2 bedrooms + 2.5 bathrooms plus
converted attached garage (or bedroom) in the highly sought after HHE.
This modern, sleek, and sophisticated home is perfect for serene privacy
or entertaining guests with walls of glass, two large patios, and views
of trees, hills and mountains. Step inside and notice the high
ceilings and the many skylights that bring a natural energy into the
home. The clean and open floor-plan offers many upgrades throughout
including new hardwood floors, recessed lighting, dual-pane windows,
tankless water heater, and brand new air conditioner and furnace. Your
gourmet kitchen will invite you in with Carrera marble countertops and
island, solid wood cabinetry, high end stainless steel appliances,
Sub-Zero refrigerator, and separate wine refrigerator. But it?s your
gracious master suite you won?t want to leave with wood burning
fireplace, walk-in closet, and en-suite bath including large tub
overlooking private and serene side yard patio. Fantastic location in
the Hollywood Hills East with easy access to both the Valley and
Hollywood, you?ll want to call this home!

|
| ROOMS: Other,Bonus,Breakfast Bar |
| OCC/SHOW: Other |
OH:
09/16/2012 (2:00PM-5:00PM)
|
| LP: $1,325,000 |
DOM/CDOM: 5/5 |
LD: 09/10/2012 |
|
OLP: $1,325,000 |

|
RES-SFR:
3309 Carse Drive , Los Angeles ,CA
90068
|
MLS#: F12078291CN |
LP: $975,000
|
| AREA: (3)Sunset Strip - Hollywood Hills West |
STATUS:
A
|
VIEW: Yes |
MAP:
593/C1
|
| STYLE: Traditional |
YB: 1948 |
BR: 4 |
BA: 3.00 |
| APN:
2429-006-041
|
ZONE: R1-1 |
HOD: $0.00 |
STORIES: |
APX SF: 2,380 |
| LSE: No |
GH: N/A |
POOL: No |
APX LDM: 159.7 X 60 |
APX LSZ: 9,581 |
| LOP: |
PUD: |
FIREPL: |
PKGT: |
PKGC: |
|
DIRECTIONS: Cahuenga Blvd West to Bennett Dr., up to Carse Dr., 2nd house on right (grey/wht stucco)
|
REMARKS: Welcome to serenity in the woods! Two
homes on one lot (3 bedroom/2 bath & 1 bedroom/ 1 bath) offer zen
gardens and lush landscaping designed to inspire. Located on a quiet
private road in the Cahuenga Pass area of Hollywood Hills. Close to
trendy boulevard eateries, quaint shops, and the major movie studios yet
a world away from the hustle and bustle. Easy road access with no steep
and harrowing streets. Off street parking includes two oversized
one-car garages with transom windows and 3-plus parking spaces. Enter
past a secure gate bursting with red bougainvillea and down brick steps
alongside a bubbling waterfall and Koi pond. Art Deco and vintage
Hollywood character are evident in both of the upgraded homes featuring
architectural walls of windows, soaring ceilings, gleaming authentic
wood floors, skylights, fireplaces, steam showers, and large kitchens.
The Main house offers privacy and surrounded by large wood decks that
blend inside and out. The magnificent guest house offers tranquility in
the tree tops and its very own deck. Adjacent to the guest house is an
unfinished bonus room usable as a separate office, sound studio, or
more. Breathe in the scent of jasmine from the numerous decks and
peaceful sitting areas. Come be enthralled.

|
| ROOMS: Basement,Bonus,Living |
| OCC/SHOW: Listing Agent Accompanies |
OH:
09/16/2012 (2:00PM-5:00PM)
|
| LP: $975,000 |
DOM/CDOM: 85/143 |
LD: 06/22/2012 |
|
OLP: $1,029,000 |
|

|
RES-SFR:
6698 Whitley Terrace , Los Angeles ,CA
90068
|
MLS#: MC12093401MR |
LP: $949,000
|
| AREA: (3)Sunset Strip - Hollywood Hills West |
STATUS:
A
|
VIEW: Yes |
MAP:
|
| STYLE: |
YB: 1961 |
BR: 3 |
BA: 2.00 |
| APN:
5575-013-001
|
ZONE: |
HOD: $0.00 |
STORIES: |
APX SF: 1,840 |
| LSE: No |
GH: N/A |
POOL: No |
APX LDM: |
APX LSZ: 3,493 |
| LOP: |
PUD: |
FIREPL: |
PKGT: |
PKGC: |
|
DIRECTIONS:
|
REMARKS: Newly Renovated 3 bdrm 2 bath in
Historical Whitley Heights. Current records show as a 2 bd 2 bth.
Permits have been approved and county assessor's office will change
shortly to reflect new bdrm. If you had the chance to tour this house 6
months ago, I recommend you come back through. The house was stripped
down to the studs. The floor plan was completely changed around and it
now has a master, kitchen and great room on the 2nd flr. The 1st level
now has 2 bd, office and a full bath. New: Elec., Plumb, Insulation,
Drywall + all top grade finishes. Not your average renovation. Views
of the Hollywood Sign, Westwood skyline and the ocean.

|
| ROOMS: Family,Living |
| OCC/SHOW: Owner |
OH:
09/16/2012 (12:00PM-4:00PM)
|
| LP: $949,000 |
DOM/CDOM: 51/51 |
LD: 07/26/2012 |
|
OLP: $979,000 |
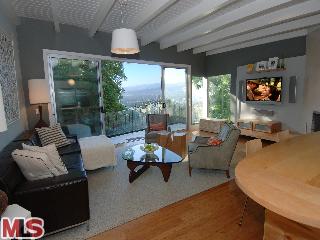
|
RES-SFR:
7135 PACIFIC VIEW DR , LOS ANGELES ,CA
90068
|
MLS#: 12-613771 |
LP: $719,000
|
| AREA: (3)Sunset Strip - Hollywood Hills West |
STATUS:
A
|
VIEW: Yes |
MAP:
593/D1
|
| STYLE: Post & Beam |
YB: 1958 |
BR: 2 |
BA: 2.00 |
| APN:
2428-010-026
|
ZONE: LAR1 |
HOD: $0.00 |
STORIES: 1 |
APX SF: 1,114/AS |
| LSE: No |
GH: None |
POOL: No |
APX LDM: |
APX LSZ: 1,906/AS |
| LOP: No |
PUD: |
FIREPL: 1 |
PKGT: |
PKGC: 2 |
|
DIRECTIONS: Just of Mulholland near Runyon Canyon Park. On Pacific View, Between Nichols Canyon and Outpost Dr.
|
REMARKS: Stylish Hollywood Hills mid-century
modern with dramatic city light views. Move-in ready with an open floor
plan, fireplace, beamed ceilings, wood floors and a generous balcony
that is great for entertaining. The kitchen's design features stainless
steel appliances, retro metal cabinetry, and built-in dining table.
Master bedroom includes built-in cabinetry for extra storage, large
closet and newly remodeled master bathroom. Attached garage is currently
used as additional bonus space with office area, family room area and
laundry area, which also features a frosted glass and stainless-steel
break-away roll-up door. A side yard area provides private outdoor space
for kids/pets, and an above-ground spa provides a place for adults to
relax. This home is a true Hollywood Hills pad, but is conveniently
located on a flat street with plenty of parking and walking distance to
Runyon Canyon.

|
| ROOMS: Dining Area,Living,Patio Open |
| OCC/SHOW: 24-hr Notice |
OH:
09/16/2012 (2:00PM-4:00PM)
|
| LP: $719,000 |
DOM/CDOM: 58/140 |
LD: 07/19/2012 |
|
OLP: $719,000 |
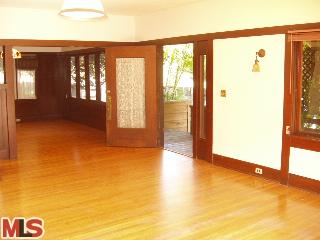
|
RES-SFR:
6407 DIX ST , LOS ANGELES ,CA
90068
|
MLS#: 11-564495 |
LP: $575,000
|
| AREA: (3)Sunset Strip - Hollywood Hills West |
STATUS:
A
|
VIEW: Yes |
MAP:
593/F3
|
| STYLE: Craftsman |
YB: 1912 |
BR: 4 |
BA: 2.00 |
| APN:
5575-001-026
|
ZONE: LARD1.5 |
HOD: $0.00 |
STORIES: 2 |
APX SF: 2,928/AS |
| LSE: No |
GH: None |
POOL: No |
APX LDM: A.0.2162/AS |
APX LSZ: 9,420/AS |
| LOP: No |
PUD: No |
FIREPL: 1 |
PKGT: 2 |
PKGC: 2 |
|
DIRECTIONS: NEAR FRANKLIN AND IVAR, TAKE CAHUENGA TO DIX
|
REMARKS: DON'T CALL, IF YOU HAVE ANY QUESTIONS
VISIT THE OPEN HOUSE ON SUNDAY, 9/16/12 FROM 2PM TO 4PM. TRULLY RARE
FIND !! TURN OF THE CENTURY CRAFTSMAN-STYLE HM W/ PERIOD DETAILS &
GRAND SCALE ROOMS, SITS ON AN EXXTRA LRG CORNER LOT W/ MATURE
LANDSCAPING & SURROUND WOODEN FENCE PROVIDE MAX PRIVACY &
TRANQUILITY YET CLOSE TO HYWD & DWTN LA & BEVERLY HILLS; IT
BOASTS RE-STORED HDWD FLRS, LIBRARY W/ BUILT-INS & FRPLC, FORMAL
DINING & LVG RMS, REMODEL KITCHEN, 4 LRG BEDRMS W/ WALK-IN
CLOSETS/WINDOW SEATS, GORGEOUS WOODWORK & FINE FIXTURE THRU-OUT,
UPDATED COPPER PLUMBING, PROFESSIONALLY RETROFITTED FOUNDATION, ENORMOUS
BASEMENT/ATTIC SPACES, SPACIOUS VERANDA W/ SO MUCH MORE! IDEAL 4
GROWING FAMILY OR PRIVATE RETREAT; HIGHLY MOTIVATED! SHORT-SALE PENDING

|
| ROOMS: Basement,Bonus,Breakfast Area,Breakfast Bar,Dining Area,Family,Library/Study,Living,Patio Covered,Service Entrance,Other |
| OCC/SHOW: 48-hr Notice,Call LA 1,Listing Agent Accompanies,Other,Tenant |
OH:
09/16/2012 (2:00PM-4:00PM)
|
| LP: $575,000 |
DOM/CDOM: 290/542 |
LD: 11/04/2011 |
|
OLP: $739,000 |
|
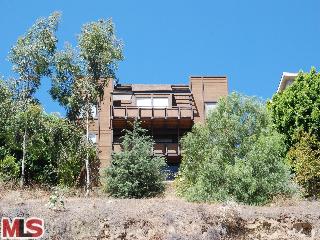
|
RES-SFR:
2465 IVANHOE DR , LOS ANGELES ,CA
90039
|
MLS#: 12-623891 |
LP: $869,000
|
| AREA: (21)Silver Lake - Echo Park |
STATUS:
A
|
VIEW: Yes |
MAP:
594/E4
|
| STYLE: Contemporary |
YB: 1975 |
BR: 3 |
BA: 2.00 |
| APN:
5439-013-011
|
ZONE: LAR1 |
HOD: $0.00 |
STORIES: 2 |
APX SF: 1,776/OW |
| LSE: |
GH: N/A |
POOL: No |
APX LDM: |
APX LSZ: 5,127/VN |
| LOP: |
PUD: |
FIREPL: |
PKGT: |
PKGC: |
|
DIRECTIONS: Glendale Blvd to Silver Lake Blvd. Right on Edgewater to Ivanhoe
|
REMARKS: Unique, spacious and beautiful three
bedroom, 2 bath Silverlake home with great views. The house boasts
vaulted ceilings, large master bedroom suite, bonus office space, indoor
spa tub, large family room, hardwood floors throughout, with hillside
views from every room. House is 3 levels and could work as 2 units.
Close to shopping and restaurants.

|
| ROOMS: Breakfast Area,Office |
| OCC/SHOW: 24-hr Notice,Call LA 1 |
OH:
09/16/2012 (2:00PM-5:00PM)
|
| LP: $869,000 |
DOM/CDOM: 4/4 |
LD: 09/11/2012 |
|
OLP: $869,000 |
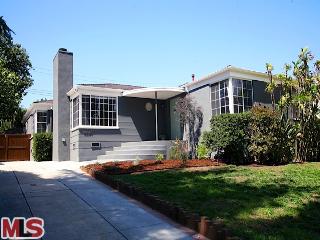
|
RES-SFR:
2607 ROKEBY ST , LOS ANGELES ,CA
90039
|
MLS#: 12-623657 |
LP: $799,000
|
| AREA: (21)Silver Lake - Echo Park |
STATUS:
A
|
VIEW: No |
MAP:
594/D4
|
| STYLE: Ranch |
YB: 1937 |
BR: 2 |
BA: 1.50 |
| APN:
5439-024-016
|
ZONE: LAR1 |
HOD: $0.00 |
STORIES: 1 |
APX SF: |
| LSE: |
GH: N/A |
POOL: No |
APX LDM: |
APX LSZ: 6,999/VN |
| LOP: |
PUD: |
FIREPL: 1 |
PKGT: 4 |
PKGC: 2 |
|
DIRECTIONS: Armstrong to Rokeby
|
REMARKS: Updated & Stylish 1937 Residence
with a Moderne feel and a wonderful floor plan for entertaining &
enjoying the outdoors. The LR opens through French wood doors out to the
deck & the incredible yard. The eat-in kitchen w/new cabinets,
Caesarstone counter tops, GE Monogram cook top, Bosch dw & stainless
open basin sink. Spacious formal DR. The full bathroom offers a large
tub & separate shower. The backyard has been newly landscaped
offering a huge open space to play, but also offers plenty of room for a
pool. There is also an outdoor shower for that refreshing experience.
Copper plumbing, updated electrical & new drainage system in the
yard. The detached garage can be used to tuck your cars in, but the
current owners are using for their studio & what a great studio it
is! This home is also located steps to the Silver Lake Reservoir, which
is ideal for taking a nice stroll after a long day & it's also in
the much sought after Ivanhoe School District. California living at its
best!

|
| ROOMS: Patio Covered,Patio Open,Powder |
| OCC/SHOW: Call LA 1,Call LA 2,Listing Agent Accompanies |
OH:
09/16/2012 (2:00PM-5:00PM)
|
| LP: $799,000 |
DOM/CDOM: 5/5 |
LD: 09/10/2012 |
|
OLP: $799,000 |
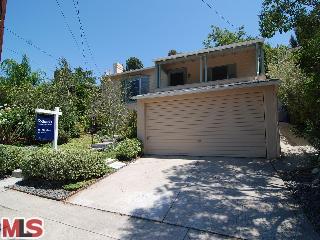
|
RES-SFR:
2420 GRIFFITH PARK , LOS ANGELES ,CA
90039
|
MLS#: 12-619825 |
LP: $699,000
|
| AREA: (21)Silver Lake - Echo Park |
STATUS:
A
|
VIEW: No |
MAP:
594/C4
|
| STYLE: Traditional |
YB: 1937 |
BR: 2 |
BA: 1.00 |
| APN:
5432-005-009
|
ZONE: LAR1 |
HOD: $0.00 |
STORIES: 2 |
APX SF: 1,239/VN |
| LSE: |
GH: N/A |
POOL: No |
APX LDM: |
APX LSZ: 4,276/VN |
| LOP: |
PUD: |
FIREPL: |
PKGT: |
PKGC: |
|
DIRECTIONS: Griffith Park Blvd. at Tracy Street
|
REMARKS: Charming 1930's traditional with
refinished hardwood floors, bright living-room with fireplace, formal
dining room with wainscoting, large back patio and terraced yard.

|
| ROOMS: Center Hall,Dining,Living |
| OCC/SHOW: Call LA 1 |
OH:
09/16/2012 (2:00PM-5:00PM)
|
| LP: $699,000 |
DOM/CDOM: 29/29 |
LD: 08/17/2012 |
|
OLP: $699,000 |
|
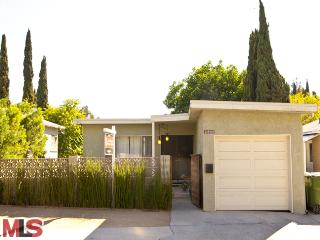
|
RES-SFR:
2448 RIVERSIDE PL , LOS ANGELES ,CA
90039
|
MLS#: 12-611755 |
LP: $649,000
|
| AREA: (21)Silver Lake - Echo Park |
STATUS:
A
|
VIEW: Yes |
MAP:
594/E4
|
| STYLE: Mid-Century |
YB: 1958 |
BR: 3 |
BA: 1.75 |
| APN:
5440-026-016
|
ZONE: LAR2 |
HOD: $0.00 |
STORIES: 2 |
APX SF: 1,680/VN |
| LSE: |
GH: None |
POOL: No |
APX LDM: |
APX LSZ: 4,471/VN |
| LOP: |
PUD: |
FIREPL: 0 |
PKGT: |
PKGC: 1 |
|
DIRECTIONS: North on Riverside Dr, R on Gleneden, L Riverside Terrace, R Silver Lake Ave, L Riverside Place
|
REMARKS: This Mid-century modern home was
remodeled entirely in 2010. 3 bedroom 1.75 bath with dark bamboo floors
on top and polished concrete below. Modern Kitchen features Ceasarstone
counter top, gray slate colored tile flooring, new gas range, stainless
dishwasher and microwave opens to the spacious living room.
Entertainers delight has oversized loft style room encompassing the
entire lower level leading out to a lush private yard.

|
| ROOMS: Bar,Breakfast Bar,Dining Area,Family,Living,Patio Open |
| OCC/SHOW: Call LA 1 |
OH:
09/15/2012 (2:00PM-5:00PM)
|
| LP: $649,000 |
DOM/CDOM: 67/67 |
LD: 07/10/2012 |
|
OLP: $679,000 |
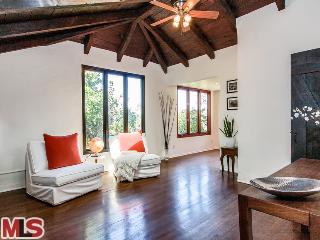
|
RES-SFR:
2596 ADELBERT AVE , LOS ANGELES ,CA
90039
|
MLS#: 12-623483 |
LP: $582,000
|
| AREA: (21)Silver Lake - Echo Park |
STATUS:
A
|
VIEW: Yes |
MAP:
594/E4
|
| STYLE: California Bungalow |
YB: 1930 |
BR: 2 |
BA: 2.00 |
| APN:
5438-009-022
|
ZONE: LAR2 |
HOD: $0.00 |
STORIES: 2 |
APX SF: 1,053/AS |
| LSE: No |
GH: None |
POOL: No |
APX LDM: |
APX LSZ: 5,040/AS |
| LOP: No |
PUD: No |
FIREPL: 1 |
PKGT: |
PKGC: 0 |
|
DIRECTIONS: Silver Lake Bl East, Rt at India, Left at Silver Ridge, rt at Lakeview, left. at Adelbert.
|
REMARKS: Silverlake hills 1930's two bedroom, two
bathroom cottage abundant in original character and expansive views.
Remodeled kitchen with modern touches including Cesarstone countertops,
stainless steel high end GE refrigerator, dishwasher and stove with
built in microwave. Open dining room, living room, dark hardwood floors,
vaulted ceilings, solartube skylight, large picture windows, fireplace
and one full bathroom, and bedroom complete the main level. Second level
features large master bedroom with attached 3/4 bath, Bamboo floors,
walk in closet w/laundry and bonus room. Private terraced yard, drought
tolerant succulant gardens, solar path lighting, 2 patios & romantic
niches to relax in. Panoramic views of the Griffith Park & San
Gabriel mountains, a very private setting and close to all Silverlake
has to offer; best markets, nightlife, edgy boutiques, doggie park, the
Reservoir LA River path & more. Read private remarks for show
instructions and 'Green' upgrades of this gem.

|
| ROOMS: Dining Area,Living |
| OCC/SHOW: 24-hr Notice,Call LA 2,Listing Agent Accompanies |
OH:
09/16/2012 (2:00PM-5:00PM)
|
| LP: $582,000 |
DOM/CDOM: 5/5 |
LD: 09/10/2012 |
|
OLP: $582,000 |
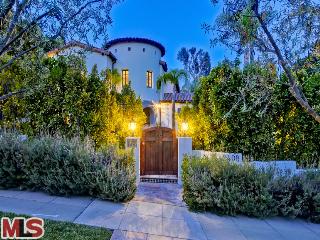
|
RES-SFR:
2408 NOTTINGHAM AVE , LOS ANGELES ,CA
90027
|
MLS#: 12-606037 |
LP: $3,950,000
|
| AREA: (22)Los Feliz |
STATUS:
A
|
VIEW: Yes |
MAP:
593/J3
|
| STYLE: Spanish |
YB: 1928 |
BR: 5 |
BA: 7.00 |
| APN:
5588-004-006
|
ZONE: LARE11 |
HOD: $0.00 |
STORIES: 3 |
APX SF: 4,906/OT |
| LSE: No |
GH: Det'd |
POOL: Yes |
APX LDM: |
APX LSZ: 15,051/VN |
| LOP: No |
PUD: No |
FIREPL: 4 |
PKGT: 8 |
PKGC: 3 |
|
DIRECTIONS: North of Los Feliz Blvd
|
REMARKS: Meticulously renovated & restored,
this sprawling California Spanish, on a street-to-street lot, is located
on one of Los Feliz's premier streets. Gated w/motorcourt entrance
& incredible curb appeal, this house has a 2-story grand entrance
w/original iron work, oversized formal lvg rm banked w/French drs out to
front & rear courtyards. Formal dng rm, incredible chef's kit
w/every amenity, great room, all w/French drs to a courtyard w/fp,
perfect for entertaining. 3 suites upstairs, incl a master w/walk-in
diva closet & beautifully appointed bath featuring a claw foot tub,
& shower for two. 2 more suites up w/ample closets, balconies, &
some city views. Fourth bedroom down w/den & bath. Incredible
grounds, pool/spa, second outdoor patio w/fp. 3-car garage (one
converted to temperature-controlled wine cellar). The guesthouse is a
large studio w/lovely bath. This home was featured on the cover of
California Home and Design magazine. Truly unlike anything you've seen
in Los Feliz.

|
| ROOMS: Breakfast,Breakfast Area,Breakfast Bar,Den,Dining,Family,Living,Pantry,Patio Open,Powder |
| OCC/SHOW: 24-hr Notice,Listing Agent Accompanies |
OH:
09/16/2012 (2:00PM-5:00PM)
|
| LP: $3,950,000 |
DOM/CDOM: 96/96 |
LD: 06/11/2012 |
|
OLP: $3,950,000 |
|
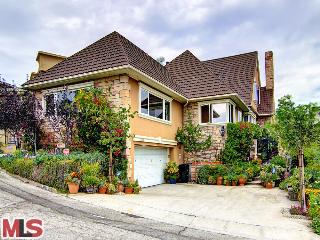
|
RES-SFR:
2694 GLENDOWER AVE , LOS ANGELES ,CA
90027
|
MLS#: 12-622847 |
LP: $2,275,000
|
| AREA: (22)Los Feliz |
STATUS:
A
|
VIEW: Yes |
MAP:
594/A2
|
| STYLE: Traditional |
YB: 1953 |
BR: 3 |
BA: 3.50 |
| APN:
5588-011-021
|
ZONE: LARE11 |
HOD: $0.00 |
STORIES: 2 |
APX SF: 3,534/VN |
| LSE: |
GH: None |
POOL: No |
APX LDM: |
APX LSZ: 13,098/VN |
| LOP: |
PUD: |
FIREPL: 3 |
PKGT: |
PKGC: |
|
DIRECTIONS: Los Feliz Blvd. to N. Catalina Street, Right to Glendower Ave
|
REMARKS: Situated at the top of prime Los Feliz,
w/rare 270 degree views of downtown LA in the front and Griffith Park on
the backside. Organically sited to capture the expanse &
beautifully updated in the interior. Entire upstairs is Zen master, hi
ceilings, fireplace, & sitting area. Main level, open & light,
has updated kitchen & baths. Spacious living room/entertainers deck
gives opportunity for indoor/outdoor lifestyle. Beautifully landscaped
yard w/2 decks and lots of greenery.

|
| ROOMS: Breakfast Area,Center Hall,Den,Dining,Living,Pantry,Patio Open,Powder |
| OCC/SHOW: 24-hr Notice |
OH:
09/16/2012 (2:00PM-5:00PM)
|
| LP: $2,275,000 |
DOM/CDOM: 9/9 |
LD: 09/06/2012 |
|
OLP: $2,275,000 |
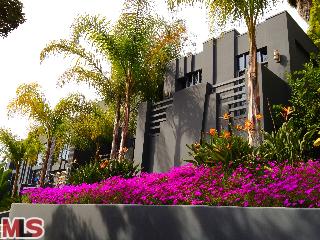
|
RES-SFR:
4119 DUNDEE DR , LOS ANGELES ,CA
90027
|
MLS#: 12-592205 |
LP: $1,995,000
|
| AREA: (22)Los Feliz |
STATUS:
A
|
VIEW: Yes |
MAP:
594/B2
|
| STYLE: Architectural |
YB: 1989 |
BR: 3 |
BA: 4.00 |
| APN:
5592-017-030
|
ZONE: LAR1 |
HOD: $0.00 |
STORIES: 2 |
APX SF: 4,294/OT |
| LSE: No |
GH: N/A |
POOL: No |
APX LDM: |
APX LSZ: 10,476/AS |
| LOP: |
PUD: |
FIREPL: 2 |
PKGT: |
PKGC: |
|
DIRECTIONS: Los Feliz Blvd to Commonwealth (North) right on Dundee
|
REMARKS: Tastefully redesigned with Deco details
and high-end modern amenities that provide the comforts of a luxurious 5
star hotel. Prominently situated above a beautiful tree-lined
cul-de-sac north of Los Feliz Blvd offering privacy with security
entrance gate. Awesome state-of-the-art home screening room with
stadium seating for 10, 7.1 surround sound and high definition
projection with 4 additional 40" high def LED tv's inside the theater to
view additional subjects all at once. Huge gourmet kitchen open to
dining and den, master suite w/ spa like bathroom, 2 additional bedroom
suites and 2 powder rooms, 4 zones of heat/air, 2 fireplaces,
CCTV/intercom system, smart pads to operate audio music system with
built-in speakers that can also connect to iphones/ipods, 9 additional
tv's (14 total) electronic shades with remote controls. Peaceful views
throughout the house with some peak-a-boo city view. Garage with Direct
access. Close proximity to Griffith Park hiking, shopping &
dining.

|
| ROOMS: Dining Area,Living,Media,Pantry,Powder,Projection |
| OCC/SHOW: Listing Agent Accompanies |
OH:
09/16/2012 (2:00PM-5:00PM)
|
| LP: $1,995,000 |
DOM/CDOM: 163/342 |
LD: 04/05/2012 |
|
OLP: $1,995,000 |
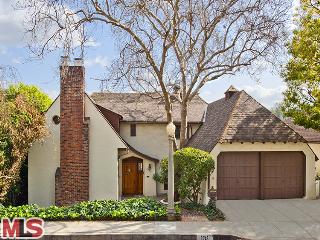
|
RES-SFR:
3756 EFFINGHAM PL , LOS ANGELES ,CA
90027
|
MLS#: 12-617903 |
LP: $1,599,000
|
| AREA: (22)Los Feliz |
STATUS:
A
|
VIEW: Yes |
MAP:
594/C2
|
| STYLE: Country English |
YB: 1928 |
BR: 4 |
BA: 3.50 |
| APN:
5592-004-026
|
ZONE: LAR1 |
HOD: $0.00 |
STORIES: 2 |
APX SF: 3,078/OW |
| LSE: No |
GH: N/A |
POOL: No |
APX LDM: |
APX LSZ: 0/OW |
| LOP: No |
PUD: |
FIREPL: 2 |
PKGT: 2 |
PKGC: 2 |
|
DIRECTIONS: North of Los Feliz Blvd, take Griifith Park Blvd, left on Holboro, right on Effingham Pl
|
REMARKS: Los Feliz Country English with "a city
sensibility". Looking for a 4 bd/3.5 ba home North of the Blvd with 3
family bedrooms all on one level home and a house with generous light
filled common rooms that have city and mountain views? A home with
updated systems and finishes but one that remains full of character and
original architectural details? Want a well-proportioned eat in kitchen
and a pantry? Need a big family playroom on the same level as the
wonderfully useable private rear yard, fit for swings, gardening,
entertaining or perhaps a pool? Is a must a direct access garage? Is the
Franklin Elementary school on your wish list? Do you want to be close
to Griffith Park, Los Feliz shops and restaurants as well as the same in
Silver Lake? This and much more is available now at 3756 Effingham
Place. Oh and check out the price!

|
| ROOMS: Breakfast Area,Family,Pantry,Patio Open,Powder,Service Entrance |
| OCC/SHOW: 24-hr Notice,Call LA 1,Call LA 2 |
OH:
09/16/2012 (2:00PM-5:00PM)
|
| LP: $1,599,000 |
DOM/CDOM: 37/385 |
LD: 08/09/2012 |
|
OLP: $1,599,000 |
|
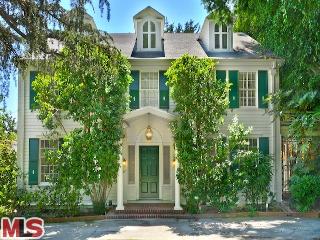
|
RES-SFR:
5110 LOS FELIZ , LOS ANGELES ,CA
90027
|
MLS#: 12-620541 |
LP: $1,475,000
|
| AREA: (22)Los Feliz |
STATUS:
A
|
VIEW: No |
MAP:
593/J3
|
| STYLE: Traditional |
YB: 1924 |
BR: 4 |
BA: 3.50 |
| APN:
5589-010-005
|
ZONE: LARE11 |
HOD: $0.00 |
STORIES: 2 |
APX SF: 2,800/AS |
| LSE: No |
GH: N/A |
POOL: Yes |
APX LDM: |
APX LSZ: 10,497/AS |
| LOP: |
PUD: |
FIREPL: |
PKGT: |
PKGC: |
|
DIRECTIONS: South of Los Feliz Blvd and East of Cummings Dr
|
REMARKS: Standard Sale..Behind gates with a
circular driveway and large front yard is a special Architectural 1924
Vintage move in ready home in the heart of Los Feliz. This spacious
four-bedroom home boasts 2,800sf of living space, in a two-story floor
plan with classic features throughout. Architectural details and
hardwood floors enhance every room, as does the flood of natural light
that reaches through the home's many windows. Generous living areas
include a private dining room, large living room with many windows and a
fireplace , and a cozy sun room that leads to an outside patio which
overlooks the private entertainer's backyard; which features a large
swimming pool and a spa surrounded by considerable yard space; perfect
for parties and family gatherings. This gated & set back home is to
be enjoyed and treasured as a family gem. Separate Bedroom and bath
above the garage for that extra space we all look for. Large detached
garage. . EZ to show. Sellers are relocating

|
| ROOMS: Patio Open,Powder,Sun |
| OCC/SHOW: Appointment w/List. Office,Call LA 1 |
OH:
09/16/2012 (2:00PM-5:00PM)
|
| LP: $1,475,000 |
DOM/CDOM: 23/23 |
LD: 08/23/2012 |
|
OLP: $1,475,000 |
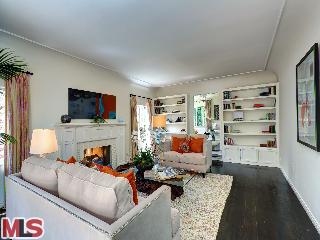
|
RES-SFR:
4115 HOLLY KNOLL DR , LOS ANGELES ,CA
90027
|
MLS#: 12-623203 |
LP: $1,295,000
|
| AREA: (22)Los Feliz |
STATUS:
A
|
VIEW: Yes |
MAP:
594/B3
|
| STYLE: Monterey Colonial |
YB: 1937 |
BR: 4 |
BA: 3.50 |
| APN:
5591-012-017
|
ZONE: LAR1 |
HOD: $0.00 |
STORIES: 3 |
APX SF: 2,979/AS |
| LSE: No |
GH: N/A |
POOL: No |
APX LDM: |
APX LSZ: 5,053/AS |
| LOP: |
PUD: |
FIREPL: 1 |
PKGT: 2 |
PKGC: 2 |
|
DIRECTIONS: Franklin to Holly Knoll
|
REMARKS: Step into a vintage 1930s Monterey
Colonial awash in architectural detail & European ambiance with a
hip contemporary vibe. Enormous cook's kitchen w/ Garland stove moved
downstairs to take advantage of delightful outdoor patio & flat
verdant grounds. On main level generous living room w/ period trim,
romantic fireplace & French doors leading to gated & private
exterior lounge. Step up to den/media room w/ lush views or write your
opus in an oversized office adjacent to ¾ bath. 3 Bedrooms located
upstairs include sumptuous master & children's bathrooms. Also
upstairs is an observation deck, which showcases Griffith Observatory
& the Hollywood Hills. An extraordinarily private retreat
reminiscent of a villa in Provence

|
| ROOMS: Den,Living,Media,Office,Patio Open |
| OCC/SHOW: Appointment w/List. Office,Call LA 1,Call LA 2,Listing Agent Accompanies |
OH:
09/16/2012 (2:00PM-5:00PM)
|
| LP: $1,295,000 |
DOM/CDOM: 9/9 |
LD: 09/06/2012 |
|
OLP: $1,295,000 |
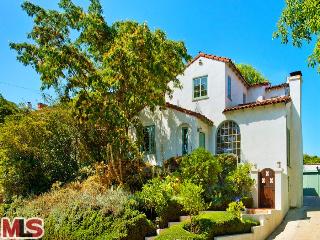
|
RES-SFR:
2401 RONDA VISTA DR , LOS ANGELES ,CA
90027
|
MLS#: 12-616005 |
LP: $1,200,000
|
| AREA: (22)Los Feliz |
STATUS:
A
|
VIEW: Yes |
MAP:
594/C3
|
| STYLE: Spanish |
YB: 1931 |
BR: 4 |
BA: 1.75 |
| APN:
5433-011-014
|
ZONE: LAR1 |
HOD: $0.00 |
STORIES: 2 |
APX SF: 2,275/OW |
| LSE: No |
GH: None |
POOL: No |
APX LDM: |
APX LSZ: 4,902/VN |
| LOP: No |
PUD: |
FIREPL: 2 |
PKGT: 2 |
PKGC: 2 |
|
DIRECTIONS: St. George to Ronda Vista
|
REMARKS: Graceful, light-filled Spanish with
beautiful details and a fresh, modern approach. Elegant curb appeal,
verdant hillside views, privacy, fantastic location, flat yard, Franklin
School area, and three bedrooms on one level - this house has it all!
Gorgeous living room with handsome fireplace, over-arched with high
beamed ceiling. Romantic dining room open to public spaces.
Comfortable, redone kitchen with Viking appliances and charming
breakfast area flows to outdoor dining deck. Fourth bedroom has ¾
bath, walls of windows, and French doors to the deck, play yard and
in-ground spa. Cozy den with kiva fireplace completes the lower level.
Upstairs, three bedrooms, and bath with separate shower and deep tub
with skylight. Smallest bedroom with sweeping views might be expanded
into a master suite. Desirable Franklin Hills neighborhood makes this
addition practical. Updated systems, tankless water heater, newer
double-paned windows, and 2-car garage complete this appealing home.

|
| ROOMS: Breakfast Area,Den,Dining,Living,Patio Open |
| OCC/SHOW: Call LA 1,Listing Agent Accompanies |
OH:
09/16/2012 (2:00PM-5:00PM)
|
| LP: $1,200,000 |
DOM/CDOM: 47/47 |
LD: 07/30/2012 |
|
OLP: $1,200,000 |
|
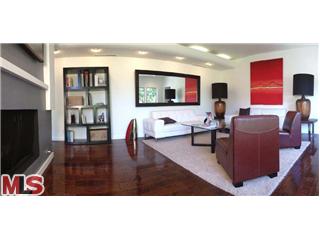
|
RES-SFR:
5659 HOLLY OAK DR , LOS ANGELES ,CA
90068
|
MLS#: 12-621993 |
LP: $1,199,000
|
| AREA: (22)Los Feliz |
STATUS:
A
|
VIEW: Yes |
MAP:
593/H3
|
| STYLE: Modern |
YB: 1980 |
BR: 4 |
BA: 5.00 |
| APN:
5587-008-010
|
ZONE: LARE11 |
HOD: $0.00 |
STORIES: 3 |
APX SF: 2,871/AS |
| LSE: |
GH: N/A |
POOL: No |
APX LDM: |
APX LSZ: 7,968/AS |
| LOP: |
PUD: |
FIREPL: |
PKGT: |
PKGC: |
|
DIRECTIONS: From Hillhurst-East on Los Feliz Bd, L Fem Dell, L Black Oak, L Live Oak, L Verde Oak, L Holly Oak
|
REMARKS: Regular sale!! Stunning &
Luxuriously remodeled tr-level home in the heart of Los Feliz Hills!
Your own private retreat with endless upgrades that include the
following. New interior / exterior paint and front smooth coated finish,
elegant entryway with slatted wood paneling all the way to the top,
recessed lighting & skylight ceilings, new wood floors throughout,
gourmet kitchen with custom cabinetry,Caesarstone counter tops,
stainless appliances and center island. Five tastefully remodeled
bathrooms with modern style floor tile, new vanity & double
vanities, glass shower door enclosures, chrome shower / tub fixtures.
two fireplaces and more. A very bright and open floor plan, large rear
patio with plenty of privacy, great space for entertaining. Last but not
least, a large front deck off the kitchen with breath taking canyon
views!! Truly a property you must see to appreciate with an opportunity
to live with style!! more photos to coming soon! Agents please read
private remarks!!

|
| ROOMS: Breakfast Area,Breakfast Bar,Dining Area,Living,Patio Open |
| OCC/SHOW: Supra Lock Box |
OH:
09/16/2012 (1:00PM-4:00PM)
|
| LP: $1,199,000 |
DOM/CDOM: 15/15 |
LD: 08/31/2012 |
|
OLP: $1,199,000 |
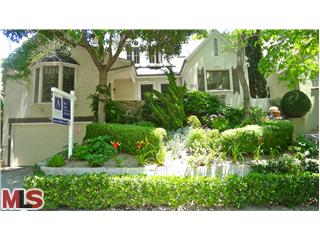
|
RES-SFR:
2376 CANYON DR , LOS ANGELES ,CA
90068
|
MLS#: 12-605655 |
LP: $943,000
|
| AREA: (22)Los Feliz |
STATUS:
A
|
VIEW: Yes |
MAP:
593/G2
|
| STYLE: Tudor |
YB: 1925 |
BR: 4 |
BA: 2.00 |
| APN:
5580-025-006
|
ZONE: LAR1 |
HOD: $0.00 |
STORIES: 2 |
APX SF: 2,095/AS |
| LSE: |
GH: N/A |
POOL: No |
APX LDM: |
APX LSZ: 4,000/VN |
| LOP: |
PUD: |
FIREPL: |
PKGT: |
PKGC: |
|
DIRECTIONS: N. of Franklin, Straight up Canyon towards Park
|
REMARKS: This home has kept it's original charm
in the details such as light fixtures, cake decorated ceilings, and 2
fireplaces and skylights. 4 great beds with two 1930's restored gorgeous
baths (2 bed and 1 bath on each floor). Charming backyard has X large
jaq for 15 and original heart shaped fireplace. Great family and/or
entertaining house. Blocks from Bronson park, Gelson's Market,
restaurants & stores with a 5 minute drive from downtown
Hollywood!!

|
| ROOMS: Dining,Living,Pantry,Patio Covered |
| OCC/SHOW: 24-hr Notice,Call LA 1 |
OH:
09/16/2012 (3:00PM-5:00PM)
|
| LP: $943,000 |
DOM/CDOM: 99/99 |
LD: 06/08/2012 |
|
OLP: $999,000 |
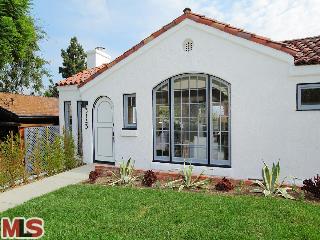
|
RES-SFR:
3143 WAVERLY DR , LOS ANGELES ,CA
90027
|
MLS#: 12-624089 |
LP: $899,900
|
| AREA: (22)Los Feliz |
STATUS:
A
|
VIEW: Yes |
MAP:
594/C2
|
| STYLE: Spanish |
YB: 1925 |
BR: 3 |
BA: 3.00 |
| APN:
5434-017-010
|
ZONE: LARE9 |
HOD: $0.00 |
STORIES: 2 |
APX SF: 1,884/VN |
| LSE: |
GH: N/A |
POOL: No |
APX LDM: |
APX LSZ: 7,363/VN |
| LOP: |
PUD: |
FIREPL: 1 |
PKGT: 1 |
PKGC: |
|
DIRECTIONS: Griffith Park to Rowena to Waverly (L) or St George to Waverly Drive
|
REMARKS: Beautifully restored 2-story 1925
Spanish offering a spacious living room with great use of windows to
allow for wonderful natural lighting. An open kitchen with new custom
Shaker style cabinets, new counter tops, breakfast bar, a stainless
oven, microwave and dishwasher - do your dishes while looking out to the
expansive views! Great dining room overlooking the view of mountains
and step out to a patio which can be an ideal spot for enjoying your
morning coffee. All baths have been tastefully updated with new
flooring, cabinets and tile work. Other upgrades included are new
hardwood floors on the first floor, new carpeting downstairs, central
air conditioning and heat, earthquake retrofitted, new front
landscaping. Bonus room with a window can be perfect for a home office.
Several great areas and a deck for outdoor entertaining. This home is
move in ready and it's also in Ivanhoe School District!

|
| ROOMS: Bonus,Dining,Living,Patio Open |
| OCC/SHOW: Call LA 2 |
OH:
09/16/2012 (2:00PM-5:00PM)
|
| LP: $899,900 |
DOM/CDOM: 3/3 |
LD: 09/12/2012 |
|
OLP: $899,900 |
|

|
RES-SFR:
3345 West Rowena Avenue , Los Angeles ,CA
90027
|
MLS#: F11158805CN |
LP: $879,900
|
| AREA: (22)Los Feliz |
STATUS:
A
|
VIEW: Yes |
MAP:
|
| STYLE: Modern |
YB: 2012 |
BR: 2 |
BA: 3.00 |
| APN:
5434-005-010
|
ZONE: |
HOD: $199.00 |
STORIES: |
APX SF: 1,637 |
| LSE: No |
GH: N/A |
POOL: No |
APX LDM: |
APX LSZ: |
| LOP: |
PUD: |
FIREPL: |
PKGT: 2 |
PKGC: |
|
DIRECTIONS: West of Griffith Park and South of Los Feliz Blvd.
|
REMARKS: Development now complete. ONLY 4 LEFT!
One of six brand new, SFR's located in the heart of the ever-popular Los
Feliz community, this property cultivates the purest in loft tradition
where space and creativity merge into stylistic urban expression.
Catering to the temperaments and lifestyles of its international and
artistically minded community, floorplan "C" is the only one of its kind
in the development and is the "trophy" property of the six with its
south-facing views that allow for maximum natural light throughout the
day. This Ultra-modern space is opulent and sophisticated boasting
1637sf of open floorplan, plus a direct, private access garage (electric
car charger ready) and ample outdoor living spaces. Three levels with
two master-style suites separated by the living area, chef's cooking
area and an outdoor entertaining patio. Other amenities include:
concrete and hardwood flooring, stone counters in kitchen and bathrooms,
Bosch appliances, imported Italian custom-cabinetry, cathedral ceilings
with floor to ceiling windows (energy-efficient ratings), pre-wired for
audio and smart systems throughout. The perfect setting in an ideal
location, this chic and innovative property will satisfy even the most
discerning, hard-to-please buyer.

|
| ROOMS: Loft,Other,Living,Breakfast Bar |
| OCC/SHOW: Combo Lock Box,Call LA 1 |
OH:
09/16/2012 (1:00PM-4:00PM)
|
| LP: $879,900 |
DOM/CDOM: 278/278 |
LD: 12/09/2011 |
|
OLP: $879,900 |
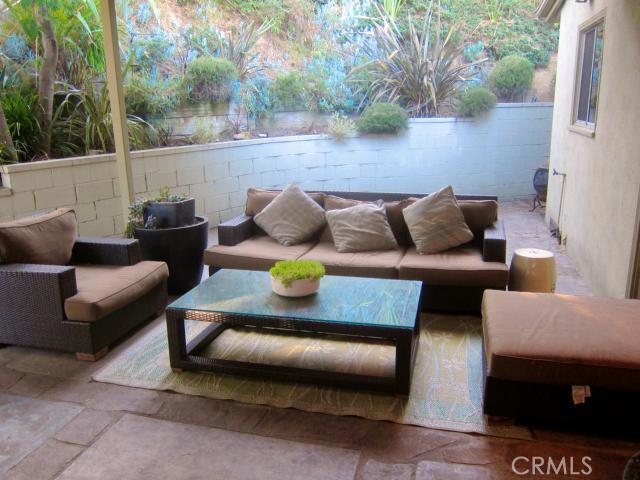
|
RES-SFR:
3461 Griffith Park Boulevard , Los Angeles ,CA
90027
|
MLS#: C12099709MR |
LP: $875,000
|
| AREA: (22)Los Feliz |
STATUS:
A
|
VIEW: Yes |
MAP:
594/C2
|
| STYLE: |
YB: 1955 |
BR: 3 |
BA: 2.00 |
| APN:
5592-008-014
|
ZONE: |
HOD: $0.00 |
STORIES: |
APX SF: 1,400 |
| LSE: No |
GH: N/A |
POOL: No |
APX LDM: |
APX LSZ: 9,000 |
| LOP: |
PUD: |
FIREPL: |
PKGT: 4 |
PKGC: |
|
DIRECTIONS:
|
REMARKS: ~ Gorgeous inside! Excellent location,
North of Los Feliz Blvd Beautifully remodeled home located in the award
winning Franklin Elementary school district. A rare find, nestled back
from the street, this home is quiet and private. Provides an open
floor plan, large floor to ceiling window with beautiful views and tons
of natural light. Modern kitchen with all new stainless steel
appliances, hardwood floors throughout and an oversize 2-car garage.
**Boasting two outdoor living areas, its great for entertaining or a
serene escape. Excellent location, situated at the base of Griffith
Park with all it has to offer: hiking, biking, zoo, parks and much more!
Ready to Sell!

|
| ROOMS: Living |
| OCC/SHOW: |
OH:
09/16/2012 (2:00PM-5:00PM)
|
| LP: $875,000 |
DOM/CDOM: 37/37 |
LD: 08/09/2012 |
|
OLP: $935,000 |
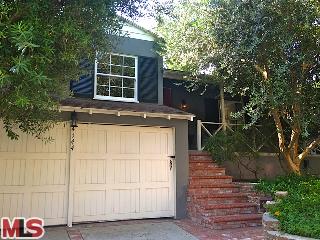
|
RES-SFR:
4144 TRACY ST , LOS ANGELES ,CA
90027
|
MLS#: 12-623403 |
LP: $849,000
|
| AREA: (22)Los Feliz |
STATUS:
A
|
VIEW: Yes |
MAP:
594/B3
|
| STYLE: Traditional |
YB: 1935 |
BR: 3 |
BA: 2.00 |
| APN:
5591-012-009
|
ZONE: LAR1 |
HOD: $0.00 |
STORIES: 1 |
APX SF: 1,360/VN |
| LSE: |
GH: N/A |
POOL: No |
APX LDM: |
APX LSZ: 5,154/VN |
| LOP: |
PUD: |
FIREPL: |
PKGT: 2 |
PKGC: |
|
DIRECTIONS: East of Commonwealth, West of Hyperion, South of Los Feliz, North of Franklin
|
REMARKS: This stylish Los Feliz Traditional with
three bedrooms and two baths melds classic architectural details with
subtly modern upgrades. Gourmet kitchen with pro-style range, step-down
living room with peg & groove floors and a bank of French doors
leading out to a spacious deck for al fresco dining. Guest bath
features Walker Zanger tile and high end fixtures. Master retreat lives
like a luxury hotel suite, complete with dual sinks, spa shower and a
claw foot tub. Updated systems, central air/heat and a 2-car garage
complete the package. Plenty of room to garden or enjoy views of
Griffith Park and the Observatory from the private, lushly landscaped
yard. Walk to Los Feliz Village restaurants, shops and popular Franklin
Elementary.

|
| ROOMS: Dining,Living,Patio Open |
| OCC/SHOW: 24-hr Notice,Call LA 1 |
OH:
09/16/2012 (2:00PM-5:00PM)
|
| LP: $849,000 |
DOM/CDOM: 6/6 |
LD: 09/09/2012 |
|
OLP: $849,000 |
|

|
RES-SFR:
3343 West Rowena Avenue , Los Angeles ,CA
90027
|
MLS#: F12008318CN |
LP: $799,900
|
| AREA: (22)Los Feliz |
STATUS:
A
|
VIEW: Yes |
MAP:
|
| STYLE: Modern |
YB: 2012 |
BR: 2 |
BA: 3.00 |
| APN:
5434-005-012
|
ZONE: |
HOD: $199.00 |
STORIES: |
APX SF: 1,544 |
| LSE: No |
GH: N/A |
POOL: No |
APX LDM: |
APX LSZ: |
| LOP: |
PUD: |
FIREPL: |
PKGT: |
PKGC: |
|
DIRECTIONS:
|
REMARKS: DEVELOPMENT NOW COMPLETE. ONLY 4 LEFT!
One of six brand new, single-family residences located in the heart of
the ever-popular Los Feliz community, this property cultivates the
purest in loft tradition where space and creativity merge into stylistic
urban expression. Catering to the temperaments and lifestyles of its
international and artistically minded community, floorplan "B" is on the
west-facing side of the development and has an amazing rooftop balcony
with 360 degree views of Los Feliz hills. This Ultra-modern space is
opulent and sophisticated boasting 1544sf of open floorplan, plus a
direct access carport from the gated subterranean garage (electric car
charger ready) and ample outdoor living spaces. Two levels of living
space with a true master-style suite and office/second bedroom both on
the upper floor. Chef's cooking area and an outdoor entertaining patio.
Other amenities include: concrete and hardwood flooring, stone counters
in kitchen and bathrooms, Bosch appliances, imported Italian
custom-cabinetry, cathedral ceilings with floor to ceiling windows,
pre-wired for audio and smart systems throughout. The perfect setting
in an ideal location, this chic and innovative property will satisfy
even the most discerning, hard-to-please buyer.

|
| ROOMS: Loft,Living |
| OCC/SHOW: Combo Lock Box,Call LA 1,Other |
OH:
09/16/2012 (1:00PM-4:00PM)
|
| LP: $799,900 |
DOM/CDOM: 240/240 |
LD: 01/19/2012 |
|
OLP: $799,900 |
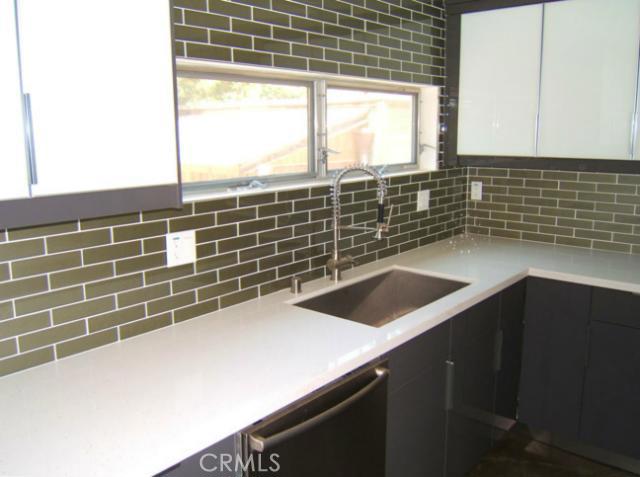
|
RES-SFR:
3341 West Rowena Avenue , Los Angeles ,CA
90027
|
MLS#: F12013478CN |
LP: $799,900
|
| AREA: (22)Los Feliz |
STATUS:
A
|
VIEW: Yes |
MAP:
|
| STYLE: Modern |
YB: 2012 |
BR: 2 |
BA: 3.00 |
| APN:
5434-005-014
|
ZONE: |
HOD: $199.00 |
STORIES: |
APX SF: 1,544 |
| LSE: No |
GH: N/A |
POOL: No |
APX LDM: |
APX LSZ: |
| LOP: |
PUD: |
FIREPL: |
PKGT: 2 |
PKGC: |
|
DIRECTIONS:
|
REMARKS: DEVELOPMENT NOW COMPLETE. ONLY 3 LEFT!
One of six brand new, single-family residences located in the heart of
the ever-popular Los Feliz community, this property cultivates the
purest in loft tradition where space and creativity merge into stylistic
urban expression. Catering to the temperaments and lifestyles of its
international and artistically minded community, floorplan "B" is on the
west-facing side of the development and has an amazing rooftop balcony
with 360 degree views of Los Feliz hills. This Ultra-modern space is
opulent and sophisticated boasting 1544sf of open floorplan, plus a
direct access carport from the gated subterranean garage (electric car
charger ready) and ample outdoor living spaces. Two levels of living
space with a true master-style suite (has amazing views), and
office/second bedroom both on the upper floor. Chef's cooking area and
an outdoor entertaining patio. Other amenities include: concrete and
hardwood flooring, stone counters in kitchen and bathrooms, Bosch
appliances, imported Italian custom-cabinetry, energy-efficient windows,
pre-wired for audio and smart systems throughout. The perfect setting
in an ideal location, this chic and innovative property will satisfy
even the most discerning, hard-to-please buyer.

|
| ROOMS: |
| OCC/SHOW: Combo Lock Box,Call LA 1,Other |
OH:
09/16/2012 (1:00PM-4:00PM)
|
| LP: $799,900 |
DOM/CDOM: 228/228 |
LD: 01/31/2012 |
|
OLP: $799,900 |
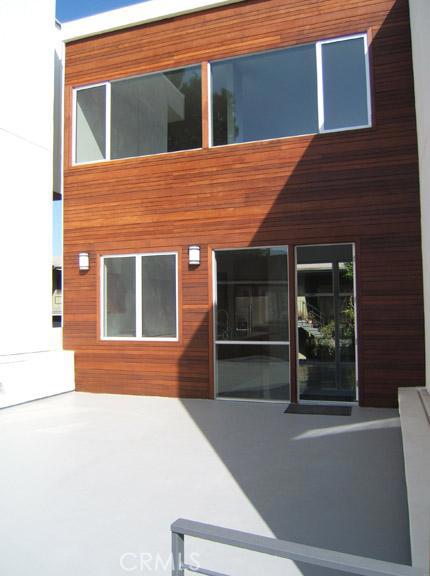
|
RES-SFR:
3343 West Rowena Avenue , Los Angeles ,CA
90027
|
MLS#: F12013495CN |
LP: $799,900
|
| AREA: (22)Los Feliz |
STATUS:
A
|
VIEW: Yes |
MAP:
|
| STYLE: Modern |
YB: 2012 |
BR: 2 |
BA: 3.00 |
| APN:
5434-005-013
|
ZONE: |
HOD: $199.00 |
STORIES: |
APX SF: 1,689 |
| LSE: No |
GH: N/A |
POOL: No |
APX LDM: |
APX LSZ: |
| LOP: |
PUD: |
FIREPL: |
PKGT: |
PKGC: |
|
DIRECTIONS:
|
REMARKS: DEVELOPMENT NOW COMPLETE. ONLY 4 LEFT!
One of six brand new single-family residences located in the heart of
the ever-popular Los Feliz community, this property cultivates the
purest in loft tradition where space and creativity merge into stylistic
urban expression. Catering to the temperaments and lifestyles of its
international and artistically minded community, floorplan "A" is
uniquely laid-out as one of the largest floor plans in the development.
This Ultra-modern space is opulent and sophisticated boasting 1689sf of
open floorplan, plus a direct, private access garage (electric car
charger ready) and ample outdoor living spaces. Three levels with two
master-style suites separated by the living area, chef's cooking area
and an outdoor entertaining patio. Other amenities include: polished
concrete and hardwood flooring, stone counters in kitchen and bathrooms,
Bosch appliances, custom-cabinetry, cathedral ceilings with floor to
ceiling, energy-efficient windows, pre-wired for audio and smart systems
throughout. The perfect setting in an ideal location, this chic and
innovative property will satisfy even the most discerning,
hard-to-please buyer.

|
| ROOMS: Loft,Other,Living |
| OCC/SHOW: Combo Lock Box,Call LA 1,Other |
OH:
09/16/2012 (1:00PM-4:00PM)
|
| LP: $799,900 |
DOM/CDOM: 228/228 |
LD: 01/31/2012 |
|
OLP: $799,900 |
|
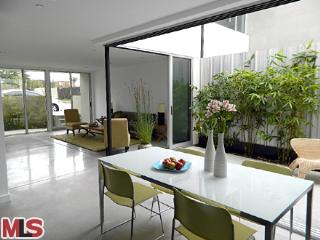
|
RES-SFR:
4288 Perlita AVE , LOS ANGELES ,CA
90039
|
MLS#: 12-576703 |
LP: $599,000
|
| AREA: (22)Los Feliz |
STATUS:
A
|
VIEW: No |
MAP:
564/D7
|
| STYLE: Architectural |
YB: 2010 |
BR: 3 |
BA: 2.50 |
| APN:
5594-010-032
|
ZONE: |
HOD: $0.00 |
STORIES: 2 |
APX SF: 1,602/OT |
| LSE: |
GH: N/A |
POOL: No |
APX LDM: |
APX LSZ: 1,952/OT |
| LOP: |
PUD: |
FIREPL: 1 |
PKGT: 2 |
PKGC: 2 |
|
DIRECTIONS: North on 5 Fwy, exit Los Feliz Blvd. Turn right on Los Feliz, then go 4 blocks, left on Perlita Ave.
|
REMARKS: The Mews is an eco-friendly community
consisting of 23 brand new, fee-simple single family homes located in
Atwater Village. These architectural "mews houses" capture the sleek
style & simplicity found in mid-century modern architecture,
including open floor plans and walls of glass that open to private
outdoor courtyards- transitioning to indoor/ outdoor living space. Each
home also has an intimate front or back outdoor area. Polished concrete
floors! Most of these homes will have views from oversize windows of
serene sunrises or relaxing sunsets over the hills of neighboring
Griffith Park. Listing Broker is related to owner, Perlita Gardens, LLC

|
| ROOMS: Living,Patio Enclosed |
| OCC/SHOW: Call LA 1 |
OH:
09/16/2012 (2:00PM-5:00PM)
|
| LP: $599,000 |
DOM/CDOM: 239/239 |
LD: 01/20/2012 |
|
OLP: $599,000 |
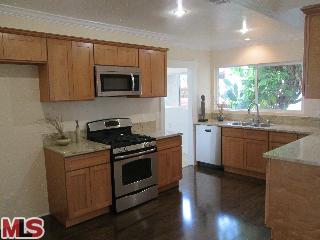
|
RES-SFR:
3406 LARGA AVE , LOS ANGELES ,CA
90039
|
MLS#: 12-621287 |
LP: $589,000
|
| AREA: (22)Los Feliz |
STATUS:
A
|
VIEW: Yes |
MAP:
594/E2
|
| STYLE: Contemporary |
YB: 1922 |
BR: 3 |
BA: 2.00 |
| APN:
5436-026-010
|
ZONE: LAR1 |
HOD: $0.00 |
STORIES: 1 |
APX SF: 1,389/DV |
| LSE: No |
GH: None |
POOL: No |
APX LDM: |
APX LSZ: 6,752/VN |
| LOP: No |
PUD: Yes |
FIREPL: 0 |
PKGT: |
PKGC: 2 |
|
DIRECTIONS: .
|
REMARKS: STANDARD SALE. COMPLETELY REMODELED IN
2012. IT IS IN A HEART OF AT WATER VILLAGE. HOUSE FEATURES OPEN FLOOR
PLAN. NEW KITCHEN WITH GRANITE COUNTERTOPS, STAINLESS APPLIANCES, NEW
FLOORS, ELECTRIC, PLUMBING, ROOF, BALCONY AND NEW FENCE ALL AROUND THE
HOUSE. IT IS A GORGEOUS PROPERTY THAT MUST SEE. WALKING DISTANCE TO
SHOPS AND RESTAURANTS. BUYER TO VERIFY SQFT. AND ALL NECESSARY
INFORMATION BEFORE CLOSE OF ESCROW.

|
| ROOMS: Breakfast Area,Dining,Family,Living |
| OCC/SHOW: Call LA 1,Combo Lock Box |
OH:
09/16/2012 (2:00PM-5:00PM)
|
| LP: $589,000 |
DOM/CDOM: 18/18 |
LD: 08/28/2012 |
|
OLP: $589,000 |
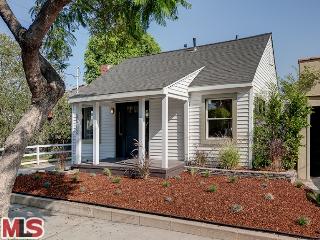
|
RES-SFR:
3012 SUNNYNOOK DR , LOS ANGELES ,CA
90039
|
MLS#: 12-624315 |
LP: $559,000
|
| AREA: (22)Los Feliz |
STATUS:
A
|
VIEW: No |
MAP:
594/D2
|
| STYLE: Cottage |
YB: 1923 |
BR: 2 |
BA: 1.50 |
| APN:
5435-030-008
|
ZONE: LAR1 |
HOD: $0.00 |
STORIES: 1 |
APX SF: 1,011/OT |
| LSE: |
GH: N/A |
POOL: No |
APX LDM: |
APX LSZ: 3,398/AS |
| LOP: |
PUD: |
FIREPL: |
PKGT: |
PKGC: |
|
DIRECTIONS: Glendale to Valleybrink. North on Valleybrink, (R) on Sunnynook
|
REMARKS: Living in the flourish and continual
bloom of Atwater Village. This aptly named street gives a literal
definition of what is found on one of the most desired blocks in this
nook of Atwater. Elements of cottage life flows with character and
utility in an open lifestyle plan. Some of the many updated features
include maple wood floors, custom cabinetry, and newer appliances. Back
area of the house has accessible laundry area and powder room that
assist in the convenience of day to day living. Spacious master and
second bedroom are separated by remodeled bathroom with exquisite
materials. The roomy backyard provides an ample leisure area that
satisfies the extra living space needs for indoor/outdoor thriving.
Expansive driveway with covered carport also doubles as an ideal soiree
position. Making practical and aesthetic creative use of all spatial
regions completes an emotive connection of being cradled in what
immediately feels like home.

|
| ROOMS: Dining Area,Living |
| OCC/SHOW: Call LA 1 |
OH:
09/16/2012 (2:00AM-5:00PM)
|
| LP: $559,000 |
DOM/CDOM: 2/2 |
LD: 09/13/2012 |
|
OLP: $559,000 |
|
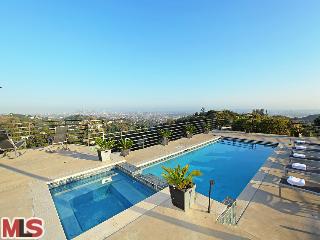
|
RES-SFR:
3001 DURAND DR , LOS ANGELES ,CA
90068
|
MLS#: 12-600093 |
LP: $2,395,000
|
| AREA: (30)Hollywood Hills East |
STATUS:
A
|
VIEW: Yes |
MAP:
593/F1
|
| STYLE: Architectural |
YB: 1991 |
BR: 4 |
BA: 5.00 |
| APN:
5582-005-030
|
ZONE: LAR1 |
HOD: $0.00 |
STORIES: 0 |
APX SF: 5,255/VN |
| LSE: |
GH: None |
POOL: Yes |
APX LDM: |
APX LSZ: 15,798/VN |
| LOP: |
PUD: |
FIREPL: 1 |
PKGT: |
PKGC: 3 |
|
DIRECTIONS: Beachwood to Belden (LEFT); hairpin LEFT onto Flagmoor; hairpin RIGHT onto Durand
|
REMARKS: Best priced luxury view home in the
hills! Stunning modern architectural with spectacular views, pool and
spa. Sprawling master suite encompasses an entire level, with soaring
cathedral ceilings, huge walk-in closet and vanity, sumptuous bath,
office/ den plus media room. Fabulous upper entertaining level with open
gourmet kitchen, formal dining room, and beautiful living room with
full bar. Lower level devoted entirely to guests offers 2 bedrooms, 1.5
baths, living room with wet bar and powder room. Hardwood floors,
recessed lights, and dramatic volume, light and space throughout.
Wonderful entertaining patio and yard off upper level rooms, plus
INCREDIBLE HILLTOP POOL, SPA, PATIO, AND CABANA WITH BREATHTAKING 360
DEGREE VIEWS!!! *Use MLS directions for easiest route to property.*

|
| ROOMS: Breakfast Area,Den,Dining,Gym,Living,Media,Office,Patio Open,Powder,Sauna |
| OCC/SHOW: Appointment w/List. Office,Call LA 1,Call LA 2 |
OH:
09/16/2012 (2:00PM-5:00PM)
|
| LP: $2,395,000 |
DOM/CDOM: 124/124 |
LD: 05/14/2012 |
|
OLP: $2,495,000 |
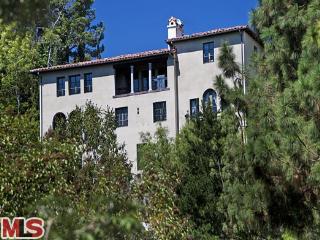
|
RES-SFR:
6130 LINFORTH DR , LOS ANGELES ,CA
90068
|
MLS#: 12-621373 |
LP: $1,899,000
|
| AREA: (30)Hollywood Hills East |
STATUS:
A
|
VIEW: Yes |
MAP:
563/G7
|
| STYLE: Mediterranean |
YB: 1998 |
BR: 4 |
BA: 4.00 |
| APN:
5583-002-009
|
ZONE: LARE9 |
HOD: $0.00 |
STORIES: 3 |
APX SF: 3,004/VN |
| LSE: |
GH: N/A |
POOL: No |
APX LDM: |
APX LSZ: 11,085/VN |
| LOP: |
PUD: |
FIREPL: 2 |
PKGT: 4 |
PKGC: 2 |
|
DIRECTIONS: Beachwood to Ledgewood to Deronda to Linforth
|
REMARKS: Stunning Mediterranean style home
inspired by villas along the Italian countryside. Private & serene,
complimented by detailed craftsmanship and the finest materials
available. Main level features spectacular kitchen w/ center island,
polished concrete counters, Viking & Sub Zero appliances. There's a
breakfast room, and the dining room, along with every room in the house,
faces the wide open city views. Formal living room features 10-inch
plank wood floors, built-ins, fireplace and spacious terrace. The large
master suite includes a sitting area with fireplace, Juliette balcony,
hidden exercise room, and a luxurious bathroom with fireplace, spa tub
& dual sinks. Across the hall is a secondary master w/
well-appointed bathroom and separate office area. Two additional
bedrooms, a full bathroom, laundry room and sauna complete the interior.
Backyard is well manicured with a flat grass lawn & play area. Home
rests on a quiet, non-through street. Two car garage plus ample street
parking.

|
| ROOMS: Breakfast,Dining,Living,Patio Covered,Patio Open,Powder,Sauna |
| OCC/SHOW: Call LA 1,Call LA 2 |
OH:
09/16/2012 (2:00PM-5:00PM)
|
| LP: $1,899,000 |
DOM/CDOM: 18/18 |
LD: 08/28/2012 |
|
OLP: $1,899,000 |
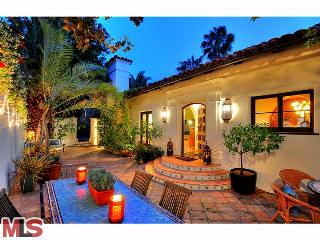
|
RES-SFR:
2318 HOLLYRIDGE DR , LOS ANGELES ,CA
90068
|
MLS#: 12-603703 |
LP: $1,695,000
|
| AREA: (30)Hollywood Hills East |
STATUS:
A
|
VIEW: Yes |
MAP:
593/G3
|
| STYLE: Mediterranean |
YB: 1927 |
BR: 3 |
BA: 2.50 |
| APN:
5586-018-003
|
ZONE: LARE9 |
HOD: $0.00 |
STORIES: 2 |
APX SF: 3,483/VN |
| LSE: |
GH: N/A |
POOL: No |
APX LDM: |
APX LSZ: 10,804/VN |
| LOP: |
PUD: |
FIREPL: 1 |
PKGT: |
PKGC: |
|
DIRECTIONS: Franklin North on Bronson to Hollyridge
|
REMARKS: HUGE PRICE REDUCTION! Motivated Seller.
Will not last. Classic 1927 Hollywood Hills home. A throw back to "Old
Hollywood" this property can serve as an entertainer's showcase home or
private retreat. Remodeled with attention to original details along
with today's modern features including solar powered electricity. Large
Master bedroom with spa like bathroom and walk in closet. Multiple
balconies with French doors and vistas from downtown to the ocean. Huge
living room featuring 20 ft ceilings, fireplace, and large
windows.Kitchen features handmade tile and Sub Zero fridge with Viking
dual fuel oven range and a pair of Viking dishwashers.

|
| ROOMS: Bonus,Den,Dining,Living,Patio Open,Powder |
| OCC/SHOW: 24-hr Notice |
OH:
09/16/2012 (2:00PM-5:00PM)
|
| LP: $1,695,000 |
DOM/CDOM: 107/107 |
LD: 05/31/2012 |
|
OLP: $1,825,000 |
|
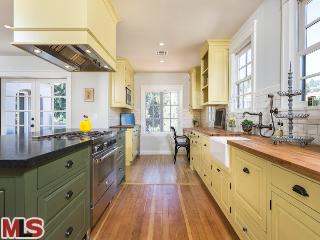
|
RES-SFR:
5914 FOOTHILL DR , LOS ANGELES ,CA
90068
|
MLS#: 12-616853 |
LP: $1,629,000
|
| AREA: (30)Hollywood Hills East |
STATUS:
A
|
VIEW: Yes |
MAP:
593/G3
|
| STYLE: Spanish |
YB: 1924 |
BR: 4 |
BA: 3.00 |
| APN:
5586-017-029
|
ZONE: LAR1 |
HOD: $0.00 |
STORIES: 2 |
APX SF: 3,505/OW |
| LSE: |
GH: None |
POOL: No |
APX LDM: |
APX LSZ: 8,468/AS |
| LOP: |
PUD: |
FIREPL: 1 |
PKGT: 4 |
PKGC: 2 |
|
DIRECTIONS: From Franklin, go North on Bronson about half a mile, Turn Left onto Foothill. 2nd house on Left
|
REMARKS: Stunning remodel of classic Spanish
home. Sunny bright, spectacular open Kitchen & Din Rm w/ large
"leathered" granite island, high end cooks kitchen w/ all appliances,
dual dishwashers, etc. Liv Rm w/ coved ceilings, restored rare
multi-frieze patterned Bachelder fireplace. 4 BR + Media Room + Game
Room - both could be legal BR's. Original restored hardwood floors, all
hardware re-plated & re-tooled - even light fixtures have been
restored. Spectacular attention to details. Plus bonus wine room &
huge storage area. All new systems, windows, HVAC, tankless water
heater, alarm, direct access attached 2 car garage, gated property,
landscaping w/ irrigation, etc. Quality workmanship throughout. Must be
seen!

|
| ROOMS: Bonus,Breakfast Area,Den,Dining Area,Living,Media,Office,Patio Covered,Wine Cellar,Other |
| OCC/SHOW: Appointment w/List. Office,Call LA 1 |
OH:
09/15/2012 (2:00PM-5:00PM)
|
| LP: $1,629,000 |
DOM/CDOM: 43/43 |
LD: 08/03/2012 |
|
OLP: $1,629,000 |
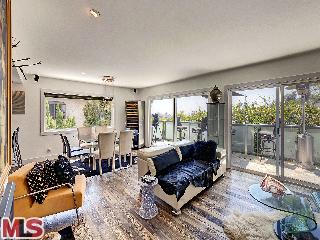
|
RES-SFR:
2257 HOLLYRIDGE DR , LOS ANGELES ,CA
90068
|
MLS#: 12-618051 |
LP: $1,600,000
|
| AREA: (30)Hollywood Hills East |
STATUS:
A
|
VIEW: Yes |
MAP:
593/G3
|
| STYLE: Modern |
YB: 1964 |
BR: 4 |
BA: 3.00 |
| APN:
5586-017-002
|
ZONE: LAR1 |
HOD: $0.00 |
STORIES: 2 |
APX SF: 2,928/VN |
| LSE: |
GH: N/A |
POOL: No |
APX LDM: |
APX LSZ: 5,643/VN |
| LOP: |
PUD: |
FIREPL: 2 |
PKGT: |
PKGC: 2 |
|
DIRECTIONS: East of Gower, North of Franklin, on Bronson, Left on Hollyridge.
|
REMARKS: Imagine living in the Hollywood Hills
with spectacular city views, incredible privacy and still being able to
walk to cafes, restaurants and shopping. Master craftsmen renovations
with top end material have created a Hollywood Hills oasis complete with
outdoor lounging, dining and soaking deck to rival the W Hotel. 4 bd,
close to 3,000sft, on two levels, each with own living room and
fireplace, allowing a great separation of space for the modern lifestyle
of work, art or film studio, entertaining, or as a guest suite with
separate entrance. This unique property is incredibly well designed for
those in the entertainment world. The spa-like bathrooms and gourmet
kitchen compliment the finer taste of this work of art, with
professional series double door refrigerator, Italian Bertazzoni oven,
Ashwood flooring, U.S. hand-made stained glass doors, Fisher Paykel dual
drawer dishwasher, to name a few highlights. Sexy, sophisticated and
seductive. Just bring your car keys, furniture available.

|
| ROOMS: Dining Area,Family,Living,Patio Open |
| OCC/SHOW: Call LA 1 |
OH:
09/16/2012 (1:00PM-5:00PM)
|
| LP: $1,600,000 |
DOM/CDOM: 39/39 |
LD: 08/07/2012 |
|
OLP: $1,600,000 |
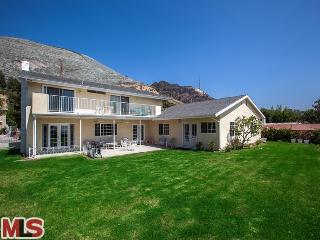
|
RES-SFR:
6410 INNSDALE DR , HOLLYWOOD ,CA
90068
|
MLS#: 12-624511 |
LP: $1,595,000
|
| AREA: (30)Hollywood Hills East |
STATUS:
A
|
VIEW: Yes |
MAP:
563/F7
|
| STYLE: Traditional |
YB: 1966 |
BR: 5 |
BA: 4.00 |
| APN:
5577-038-022
|
ZONE: LARE15 |
HOD: $0.00 |
STORIES: 2 |
APX SF: 3,397/VN |
| LSE: |
GH: N/A |
POOL: No |
APX LDM: 88x151/AS |
APX LSZ: 13,300/VN |
| LOP: |
PUD: |
FIREPL: 1 |
PKGT: 3 |
PKGC: 3 |
|
DIRECTIONS: From 101- Barham to Lake Hollywood Dr (follow around lake) to Tahoe Dr. Make left onto Canyon Lake.
|
REMARKS: A Lake Hollywood Estates Traditional
home awaits! Perched just beneath the Hollywood sign, this 2-story home
boasts landmark views of the city lights and Lake Hollywood below. Entry
level features an open floor plan for entertaining with a gourmet
kitchen with center island, walk-in pantry, large dining room,game/media
room and living room with fireplace with hardwood floors throughout.
Master bedroom opens to deck for city light views. The large flat
backyard begs for an infinity pool to be added. Recent renovations have
included copper plumbing, electrical, and HVAC. DIRECTIONS: From 101-
Barham to Lake Hollywood Dr (follow around lake) to Tahoe Dr. Make left
onto Canyon Lake.

|
| ROOMS: Dining |
| OCC/SHOW: Call LA 1 |
OH:
09/16/2012 (2:00PM-5:00PM)
|
| LP: $1,595,000 |
DOM/CDOM: 1/761 |
LD: 09/14/2012 |
|
OLP: $1,595,000 |
|
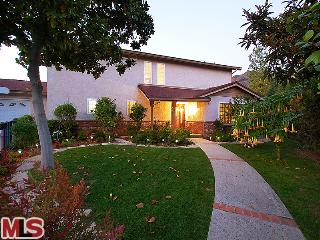
|
RES-SFR:
6311 ARROWHEAD PL , LOS ANGELES ,CA
90068
|
MLS#: 12-622227 |
LP: $1,525,000
|
| AREA: (30)Hollywood Hills East |
STATUS:
A
|
VIEW: Yes |
MAP:
593/F1
|
| STYLE: Contemporary |
YB: 1977 |
BR: 4 |
BA: 2.50 |
| APN:
5577-036-048
|
ZONE: LARE15 |
HOD: $0.00 |
STORIES: 2 |
APX SF: 2,816/AS |
| LSE: |
GH: N/A |
POOL: No |
APX LDM: |
APX LSZ: 18,592/AS |
| LOP: |
PUD: |
FIREPL: |
PKGT: |
PKGC: 2 |
|
DIRECTIONS: Barham to Lake Hollywood to Montlake to Tahoe Canyon Lake to Arrowhead to Arrowhead Pl
|
REMARKS: Private Lake Hollywood Estates
Contemporary with serene canyon and Hollywood sign views. Chef's kitchen
with Center-island breakfast bar, Thermador 6-burner stove & grill,
Stainless Steel appliances and granite counters opens to an ample
family room with Wood-burning Fireplace and wall for Flat Screen TV.
Spacious Open floor plan includes living room and dining area with
French doors that lead out to an arbored patio and a "Garden of Eatin"
filled with Lemon, Lime, Orange, Fig and Avocado trees.

|
| ROOMS: Breakfast Bar,Center Hall,Dining Area,Family,Living,Patio Covered,Powder |
| OCC/SHOW: Call LA 1 |
OH:
09/16/2012 (2:00PM-5:00PM)
|
| LP: $1,525,000 |
DOM/CDOM: 12/91 |
LD: 09/03/2012 |
|
OLP: $1,525,000 |
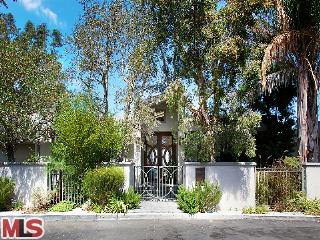
|
RES-SFR:
3457 PRIMERA AVE , LOS ANGELES ,CA
90068
|
MLS#: 12-623507 |
LP: $1,495,000
|
| AREA: (30)Hollywood Hills East |
STATUS:
A
|
VIEW: Yes |
MAP:
563/D7
|
| STYLE: Contemporary |
YB: 1990 |
BR: 4 |
BA: 3.50 |
| APN:
5579-022-005
|
ZONE: LAR1 |
HOD: $0.00 |
STORIES: 2 |
APX SF: 3,571/AS |
| LSE: |
GH: N/A |
POOL: No |
APX LDM: |
APX LSZ: 7,061/AS |
| LOP: |
PUD: |
FIREPL: 3 |
PKGT: 4 |
PKGC: 2 |
|
DIRECTIONS: Barham to Lake Hollywood to Primera
|
REMARKS: Impeccable Hollywood Knolls Contemporary
with breathtaking canyon and mountain views from every room. Set behind
gates with a shaded courtyard entry, enter this Artfully designed
modern home into a dramatic 2-story light-filled foyer w/skylights &
clerestory windows. Step-down living room features vaulted ceilings,
wood-burning black granite fireplace, built-in bookshelves and picture
window framing the San Gabriel mountains and beyond. Formal dining room
with bay window connects to the kitchen via a convenient butler's pantry
which includes a prep sink and wine fridge. State-of-the-art kitchen
features a breakfast bar island with additional prep sink, granite
counters and 4 ovens. Relax in the adjacent family room by the fireplace
with stone hearth and large built-in media center/bookshelves. Spacious
master suite has 2 walk-in closets, fireplace with travertine hearth
and sliding door that opens to the view deck. Master bath retreat
features a double sink vanity, jetted-spa tub and s

|
| ROOMS: Breakfast Bar,Center Hall,Dining,Family,Living,Pantry,Patio Open,Powder |
| OCC/SHOW: Call LA 1 |
OH:
09/16/2012 (2:00PM-5:00PM)
|
| LP: $1,495,000 |
DOM/CDOM: 5/5 |
LD: 09/10/2012 |
|
OLP: $1,495,000 |
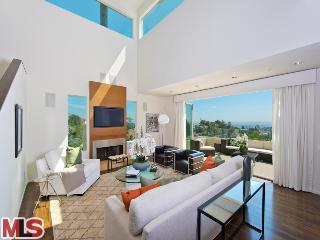
|
RES-SFR:
6124 LINFORTH DR , LOS ANGELES ,CA
90068
|
MLS#: 12-623045 |
LP: $1,398,000
|
| AREA: (30)Hollywood Hills East |
STATUS:
A
|
VIEW: Yes |
MAP:
563/G7
|
| STYLE: Architectural |
YB: 1994 |
BR: 4 |
BA: 3.50 |
| APN:
5583-002-013
|
ZONE: LARE9 |
HOD: $0.00 |
STORIES: 0 |
APX SF: 3,146/OW |
| LSE: |
GH: N/A |
POOL: No |
APX LDM: |
APX LSZ: 7,726/AS |
| LOP: |
PUD: |
FIREPL: 1 |
PKGT: |
PKGC: 2 |
|
DIRECTIONS: North On Beachwood, Right on Deronda, Right on Linforth
|
REMARKS: Impeccably remodeled architectural with
no expense spared! This beautiful modern in the Hollywood Hills
features sweeping views of downtown, Hollywood, Griffith Observatory,
Century City and the Ocean beyond. Private and located on a cul-de-sac.
The house is equipped with a Control 4 home audio system with speakers
in every room.The double height living room with walls of glass, that
open up to a breathtaking view deck, along with an expansive upper
entertainment deck for enjoying the sunset views, make for a perfect
floor plan for entertaining.The second level features a luxurious master
with en-suite spa-like bath, large walk-in closet and oversized windows
for looking out at the sparkle of the Hollywood lights from the privacy
of your room.Two more guest bedrooms are located on this
floor.Additionally, there is a separate guest suite, gym, and office
with custom built-ins.The garage features direct entry. Close to hiking
trails, Hollywood Sign, entertainment and restaurants.

|
| ROOMS: Breakfast Area,Dining,Gym,Library/Study,Living,Patio Covered,Powder |
| OCC/SHOW: 24-hr Notice |
OH:
09/16/2012 (2:00PM-5:00PM)
|
| LP: $1,398,000 |
DOM/CDOM: 9/9 |
LD: 09/06/2012 |
|
OLP: $1,398,000 |
|
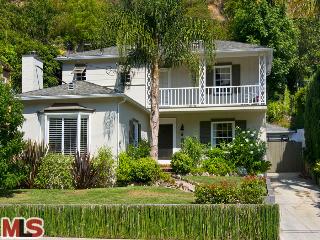
|
RES-SFR:
2518 CANYON DR , LOS ANGELES ,CA
90068
|
MLS#: 12-623653 |
LP: $1,300,000
|
| AREA: (30)Hollywood Hills East |
STATUS:
A
|
VIEW: Yes |
MAP:
593/G2
|
| STYLE: Monterey Colonial |
YB: 1937 |
BR: 3 |
BA: 3.00 |
| APN:
5580-023-002
|
ZONE: LAR1 |
HOD: $0.00 |
STORIES: 2 |
APX SF: 2,210/AS |
| LSE: |
GH: N/A |
POOL: Yes |
APX LDM: |
APX LSZ: 8,925/AS |
| LOP: |
PUD: |
FIREPL: 1 |
PKGT: |
PKGC: 2 |
|
DIRECTIONS: Franklin then North on Canyon
|
REMARKS: Exquisite 1937 Monterrey Colonial style
Oaks/Bronson Canyon move-in ready home. Updated interior including 3
bedrooms, 3 baths, with large master suite with two verandas overlooking
the canyon, pool, and waterfalls. Spacious living room with fireplace
& built-in bookshelves, elegant formal dining room, hardwood floors
throughout. Gourmet kitchen with stainless steel appliances, marble
counters, cork floors, farmhouse sink, leading to a cozy breakfast nook.
French doors open to a relaxing, beautifully landscaped private
backyard with pool, tree house, outdoor living room, and detached
office.

|
| ROOMS: Basement,Breakfast Area,Dining,Living,Patio Open |
| OCC/SHOW: 24-hr Notice,Listing Agent Accompanies |
OH:
09/16/2012 (2:00PM-5:00PM)
|
| LP: $1,300,000 |
DOM/CDOM: 6/6 |
LD: 09/09/2012 |
|
OLP: $1,300,000 |

|
RES-SFR:
6226 Scenic Avenue , Los Angeles ,CA
90068
|
MLS#: F12111978CN |
LP: $1,090,000
|
| AREA: (30)Hollywood Hills East |
STATUS:
A
|
VIEW: Yes |
MAP:
|
| STYLE: English |
YB: 1937 |
BR: 4 |
BA: 4.00 |
| APN:
5586-002-010
|
ZONE: |
HOD: $0.00 |
STORIES: |
APX SF: 2,506 |
| LSE: No |
GH: N/A |
POOL: No |
APX LDM: |
APX LSZ: 5,965 |
| LOP: |
PUD: |
FIREPL: |
PKGT: |
PKGC: |
|
DIRECTIONS: North on Beachwood and left on Scenic
|
REMARKS: The perfect combination of elegance and
sophistication in this 1930s Hollywood gem. Beautifully updated and
meticulously cared for 4bd/3.5bath home. Sleek, modern kitchen, stately
living room, formal dining room, den. Expansive deck with views of the
Griffith Park Observatory and the Downtown skyline. Perfect for
entertaining year round. Wide street, easy access. Beachwood Canyon at
its best. First time on the market in almost 40 years. A very special
offering.

|
| ROOMS: Den,Living |
| OCC/SHOW: Call LA 1 |
OH:
09/16/2012 (2:00PM-5:00PM)
|
| LP: $1,090,000 |
DOM/CDOM: 8/8 |
LD: 09/07/2012 |
|
OLP: $1,090,000 |
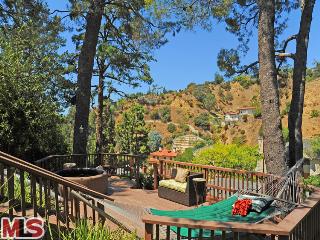
|
RES-SFR:
3156 N BEACHWOOD DR , LOS ANGELES ,CA
90068
|
MLS#: 12-618159 |
LP: $1,050,000
|
| AREA: (30)Hollywood Hills East |
STATUS:
A
|
VIEW: Yes |
MAP:
563/G7
|
| STYLE: Contemporary |
YB: 1963 |
BR: 3 |
BA: 2.00 |
| APN:
5581-027-009
|
ZONE: LARE9 |
HOD: $0.00 |
STORIES: 1 |
APX SF: 1,767/AS |
| LSE: |
GH: N/A |
POOL: No |
APX LDM: |
APX LSZ: 11,586/AS |
| LOP: |
PUD: |
FIREPL: 1 |
PKGT: |
PKGC: 2 |
|
DIRECTIONS: Franklin N. to top Beachwood
|
REMARKS: $100,000 REDUCTION!!!! REDUCED AND READY
TO SELL! PRIME TOP OF CANYON LOCATION ON LARGE STREET TO STREET LOT. ½
BLOCK TO HORSE PATH. CUSTOM '60'S MODERN W/ TONS OF UPGRADES! SLEEK CURB
APPEAL AND PRIVATE COURTYARD ENTRY. OPEN FLOOR PLAN, SPACIOUS UPDATED
COOKS KITCHEN W/ CENTER ISLAND. THREE GENEROUS BEDROOMS AND TWO UPDATED
BATHROOMS. LIGHT & BRIGHT LIVING ROOM W/ FRENCH DOORS LEADING OUT
TO PERGOLA COVERED PATIO, LUSH LANDSCAPING W/ PLENTY OF YARD FOR BBQ
& ENTERTAINING. INCREDIBLE, ADDITIONAL UPPER ENTERTAINMENT DECK W/
SOARING CANYON VIEWS. AGENTS SEE PRIVATE REMARKS FOR SHOWING
INSTRUCTIONS.

|
| ROOMS: Dining Area,Living |
| OCC/SHOW: Call LA 2 |
OH:
09/16/2012 (2:00PM-5:00PM)
|
| LP: $1,050,000 |
DOM/CDOM: 36/36 |
LD: 08/10/2012 |
|
OLP: $1,150,000 |
|
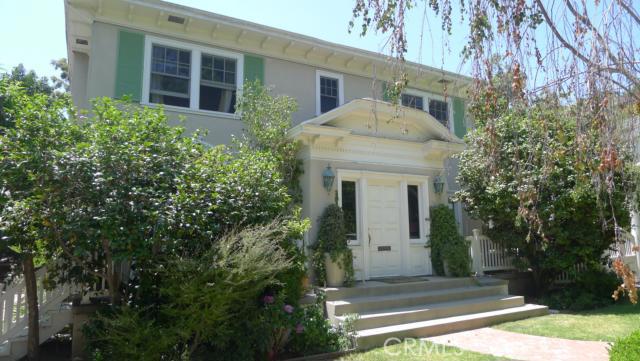
|
RES-SFR:
1969 Taft Avenue , Hollywood Hills ,CA
90068
|
MLS#: W12110829MR |
LP: $999,999
|
| AREA: (30)Hollywood Hills East |
STATUS:
A
|
VIEW: Yes |
MAP:
|
| STYLE: Georgian |
YB: 1920 |
BR: 4 |
BA: 2.00 |
| APN:
5587-017-008
|
ZONE: |
HOD: $0.00 |
STORIES: |
APX SF: 2,356 |
| LSE: No |
GH: N/A |
POOL: No |
APX LDM: |
APX LSZ: 6,006 |
| LOP: |
PUD: |
FIREPL: |
PKGT: |
PKGC: |
|
DIRECTIONS:
|
REMARKS: PRICED TO SELL! Wonderful 4 Bedroom and
2 1/4 Bath with fireplace located on a quiet tree-lined street. Master
bedroom has a walk-in closet. The home features a large living room,
formal dining room, breakfast nook, study (which can be used as the
fourth bedroom), laundry room, small Claifornia basement, secured carprt
with storage, intimate outdoor spaces and covered patio with an
outdoor kitchen perfect for entertaining guests. A charming staircase
provides access to an improved attic area with air conditioning. A 1920
Georgian Revival restored and updated to a glorious sheen. Located in
the Hollywood Grove- a newly designated HPOZ- "The Hollywood Grove" is a
unique buyers opportunity. A select group of coveted homes on mature
and broad tree lined streets. Just 4 avenues under its juristiction, it
enjoys not only the priviledge of ownership, but also a generous
property tax reduction under the Mills Act. Blocks from Bronson park,
Gelsons Market, restaurants and stores with a 5 minute drive to downtown
Hollywood.

|
| ROOMS: Basement,Living |
| OCC/SHOW: Call LA 1 |
OH:
09/16/2012 (1:00PM-4:00PM)
|
| LP: $999,999 |
DOM/CDOM: 11/65 |
LD: 09/04/2012 |
|
OLP: $999,999 |
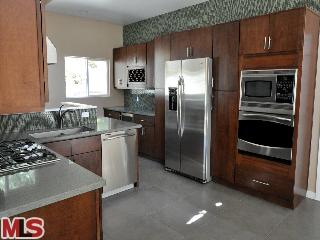
|
RES-SFR:
2342 SAN MARCO DR , LOS ANGELES ,CA
90068
|
MLS#: 12-603447 |
LP: $999,000
|
| AREA: (30)Hollywood Hills East |
STATUS:
A
|
VIEW: Yes |
MAP:
593/E2
|
| STYLE: Architectural |
YB: 1992 |
BR: 3 |
BA: 4.00 |
| APN:
5576-006-031
|
ZONE: LAR1 |
HOD: $0.00 |
STORIES: 2 |
APX SF: 3,234/AS |
| LSE: No |
GH: N/A |
POOL: No |
APX LDM: |
APX LSZ: 4,232/AS |
| LOP: No |
PUD: |
FIREPL: |
PKGT: 2 |
PKGC: 2 |
|
DIRECTIONS: Cahuenga Blvd to Cahuenga Terrace to San Marco Dr.
|
REMARKS: Absolutely Stunning Hill Retreat done to
the 9's. This 3 bdr 4 bth home has been completely remodeled &
restored by California Dream Remodeling. Chef's Kitchen for the
entertainer, beautiful hardwood floors throughout. Large view windows
from every room to so as to capture the mesmerizing canyon views..
Spacious open floor plan perfect for your imagination to run wild with
your interior decorating ideas. Large master suite with walk in closet
with built ins.. All bathrooms are absolutely decadent. Balconies
throughout home to enjoy the view. This home is a must see! Don't miss
out. SELLER FINANCING AVAILABLE WITH 30% DOWN PLEASE INQUIRE FOR MORE
DETAILS.

|
| ROOMS: Dining Area,Family,Living |
| OCC/SHOW: 24-hr Notice,Call LA 1 |
OH:
09/16/2012 (2:00PM-5:00PM)
|
| LP: $999,000 |
DOM/CDOM: 108/271 |
LD: 05/30/2012 |
|
OLP: $1,149,000 |
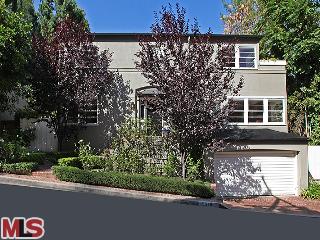
|
RES-SFR:
5919 TUXEDO TER , LOS ANGELES ,CA
90068
|
MLS#: 12-617161 |
LP: $985,000
|
| AREA: (30)Hollywood Hills East |
STATUS:
A
|
VIEW: No |
MAP:
593/G2
|
| STYLE: Traditional |
YB: 1939 |
BR: 2 |
BA: 2.00 |
| APN:
5580-014-013
|
ZONE: LAR1 |
HOD: $0.00 |
STORIES: 2 |
APX SF: 1,969/VN |
| LSE: |
GH: None |
POOL: No |
APX LDM: |
APX LSZ: 5,239/VN |
| LOP: |
PUD: |
FIREPL: 2 |
PKGT: |
PKGC: 2 |
|
DIRECTIONS: Canyon to Tuxedo. West on Tuxedo.
|
REMARKS: PRICE REDUCTION! Built in 1939 this
elegant traditional in upper Bronson Canyon is full of original
character and charming, period details. All of the light-filled rooms
are spacious. Two bedrooms with en suite bathrooms comprise the top
floor while the main floor features a formal dining room, kitchen with
adjacent breakfast room and laundry room, formal living room and a
comfortable den with access to outdoor living spaces. There are dueling
wood-burning fireplaces complimenting the living room and den. Off the 2
car attached garage is very large storage room. All systems in this
immaculate home are updated.

|
| ROOMS: Breakfast,Den,Dining,Living,Patio Open,Powder |
| OCC/SHOW: 24-hr Notice,Call LA 1,Listing Agent Accompanies |
OH:
09/16/2012 (2:00PM-5:00PM)
|
| LP: $985,000 |
DOM/CDOM: 41/41 |
LD: 08/05/2012 |
|
OLP: $997,000 |
|
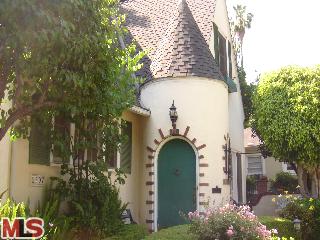
|
RES-SFR:
2307 CANYON DR , LOS ANGELES ,CA
90068
|
MLS#: 12-608365 |
LP: $962,500
|
| AREA: (30)Hollywood Hills East |
STATUS:
A
|
VIEW: Yes |
MAP:
593/G2
|
| STYLE: French Normandy |
YB: 1926 |
BR: 4 |
BA: 3.00 |
| APN:
5580-012-028
|
ZONE: LAR1 |
HOD: $0.00 |
STORIES: 2 |
APX SF: 2,598/OW |
| LSE: No |
GH: None |
POOL: No |
APX LDM: |
APX LSZ: 5,711/VN |
| LOP: No |
PUD: No |
FIREPL: 1 |
PKGT: |
PKGC: 2 |
|
DIRECTIONS: North of Franklin
|
REMARKS: This two story French Normandy Style
home in Hollywood Hills East is waiting for the lucky buyer. Features:
arched doorways, a gracious foyer with stained glass window opening to a
bright living room with trey ceilings and a fireplace adorned with
plaster relief, a banquet size formal dining room and a breakfast nook.
There are four bedrooms and three baths, hardwood floors under carpet
and casement windows allowing plenty of natural light to the home. This
home is oozing with original charm. Other features: central air,
detached two car garage and lush front and rear gardens. This home is in
need of some TLC priced for a quick sale.

|
| ROOMS: Breakfast,Den,Dining,Living,Other |
| OCC/SHOW: Call LA 1 |
OH:
09/16/2012 (2:00PM-5:00PM)
|
| LP: $962,500 |
DOM/CDOM: 86/86 |
LD: 06/21/2012 |
|
OLP: $1,049,000 |
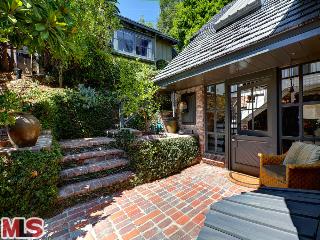
|
RES-SFR:
2801 RINCONIA DR , LOS ANGELES ,CA
90068
|
MLS#: 12-623453 |
LP: $929,000
|
| AREA: (30)Hollywood Hills East |
STATUS:
A
|
VIEW: Yes |
MAP:
593/F2
|
| STYLE: Cottage |
YB: 1947 |
BR: 2 |
BA: 3.00 |
| APN:
5585-014-008
|
ZONE: LAR1 |
HOD: $0.00 |
STORIES: 2 |
APX SF: 1,409/AS |
| LSE: No |
GH: Det'd |
POOL: No |
APX LDM: 48x110/AS |
APX LSZ: 5,302/AS |
| LOP: No |
PUD: No |
FIREPL: 1 |
PKGT: 1 |
PKGC: 1 |
|
DIRECTIONS: Hollywood Dell
|
REMARKS: Located on a cul-de-sac in the Hollywood
Dell, the home's two structures (main house and guest house) are
separate, but relate to each other in style and orientation. Federalist
architectural touches mix with storybook details to produce a design
backdrop that is at once contemporary and vintage. Through the
property's gate and down a short brick staircase is the residence's main
house. Light-colored hexagonal tiles, skylights, iron railings,
clerestory windows, exposed brick, winding staircase, and exposed beams
augment the 2-story entry.The home's living room and dining area also
have exposed beams. Floor-to-ceiling windows make for an indoor-outdoor
feel. A brick fireplace and lots of built-in bookcases (and storage)
make this area cozy and functional. A den also has built-in storage, a
built-in lounge area, a closet, and a full bathroom. This room could be
used as an additional BR. Upstairs is the house's master suite. Separate
guest house is extremely versatile and has its own BA.

|
| ROOMS: Art Studio,Breakfast Area,Den,Dining Area,Living,Loft,Patio Covered,Patio Open,Other |
| OCC/SHOW: 24-hr Notice |
OH:
09/16/2012 (2:00PM-5:00PM)
|
| LP: $929,000 |
DOM/CDOM: 5/5 |
LD: 09/10/2012 |
|
OLP: $929,000 |

|
RES-SFR:
3940 Fredonia Drive , Los Angeles ,CA
90068
|
MLS#: F12113977CN |
LP: $799,000
|
| AREA: (30)Hollywood Hills East |
STATUS:
A
|
VIEW: Yes |
MAP:
|
| STYLE: |
YB: 1964 |
BR: 4 |
BA: 3.00 |
| APN:
2380-001-038
|
ZONE: |
HOD: $0.00 |
STORIES: |
APX SF: 2,248 |
| LSE: No |
GH: N/A |
POOL: Yes |
APX LDM: |
APX LSZ: 5,023 |
| LOP: |
PUD: |
FIREPL: |
PKGT: |
PKGC: |
|
DIRECTIONS: South of Ventura Blvd. Lankershim to Fredonia East
|
REMARKS: Dramatic two level mid-century pool home
with spectacular views of the Valley and Universal City lights. This
four bedroom home was designed for stylish California living. Bright
open floor plan, living and dining room with fireplace and vaulted
ceilings. Huge family room on lower level, with its own kitchen just
steps from pool. This home features separate entrances which could be
used as independent living quarters. Minutes from studios, shops, and
downtown. Hail Fredonia!

|
| ROOMS: Family |
| OCC/SHOW: Call LA 1,Other |
OH:
09/16/2012 (1:15PM-5:00PM)
|
| LP: $799,000 |
DOM/CDOM: 3/3 |
LD: 09/12/2012 |
|
OLP: $799,000 |
|
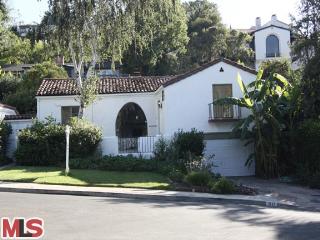
|
RES-SFR:
3137 LINDO ST , HOLLYWOOD ,CA
90068
|
MLS#: 12-615615 |
LP: $750,000
|
| AREA: (30)Hollywood Hills East |
STATUS:
A
|
VIEW: No |
MAP:
563/D7
|
| STYLE: Spanish |
YB: 1928 |
BR: 3 |
BA: 3.00 |
| APN:
5579-028-007
|
ZONE: LAR1 |
HOD: $0.00 |
STORIES: 1 |
APX SF: 1,605/AS |
| LSE: No |
GH: N/A |
POOL: No |
APX LDM: |
APX LSZ: 5,186/VN |
| LOP: No |
PUD: |
FIREPL: |
PKGT: |
PKGC: 2 |
|
DIRECTIONS: Lake Hollywood Drive to La Falda to 3137 Lindo
|
REMARKS: Sellers very motivated-will consider all
offers! Split-level 1928 Spanish in prestigious Hollywood
Knolls.Beautiful curb appeal, this Spanish hacienda retains most of its
original features, with some updating. Large living room with beamed
ceiling. Fireplace with French doors lending to enclosed Patio/Family
room. Arched bay window overlooking front patio entrance. Formal
Dining room. Late 50's retro kitchen features island snack bar with
range. Maid's room off kitchen has it's own 3/4 bath. Large enclosed
patio/family room (not included in the sq. footage and may not be
permitted, buyer to verify). Patio/Family/Game room has fireplace &
overlooks the raised, private backyard. Main bathroom has all original
Art Deco style tile and fixtures. This house has had 50k in improvements
in the last 6 months. The recently reduced listing price reflects
another 50k to cover any possible additional improvements. First time on
the market in almost 50 years!! Close to Studios. Sold" As-

|
| ROOMS: Patio Enclosed |
| OCC/SHOW: Supra Lock Box |
OH:
09/16/2012 (1:00PM-4:00PM)
|
| LP: $750,000 |
DOM/CDOM: 48/48 |
LD: 07/29/2012 |
|
OLP: $799,500 |
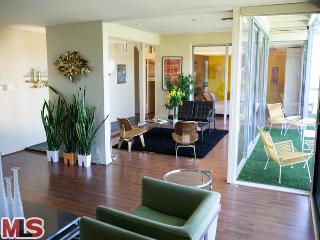
|
RES-SFR:
2735 HOLLYRIDGE DR , LOS ANGELES ,CA
90068
|
MLS#: 12-624159 |
LP: $669,800
|
| AREA: (30)Hollywood Hills East |
STATUS:
A
|
VIEW: Yes |
MAP:
593/G2
|
| STYLE: Mid-Century |
YB: 1961 |
BR: 2 |
BA: 2.00 |
| APN:
5580-005-034
|
ZONE: LAR1 |
HOD: $0.00 |
STORIES: 1 |
APX SF: 1,280/AS |
| LSE: |
GH: N/A |
POOL: No |
APX LDM: |
APX LSZ: 5,704/AS |
| LOP: |
PUD: |
FIREPL: |
PKGT: |
PKGC: |
|
DIRECTIONS: N on Beachwood. Right onto Westshire. Veer left onto Lechner. Right onto Hollyridge.
|
REMARKS: Experience the sunset looking through
walls of glass in this modernist home by award winning architect Richard
Banta, AIA. Perched up in Beachwood Canyon, this home offers panoramic
views from the Hollywood sign and down throughout the canyon. Gorgeous
kitchen with an opulent onyx counter-top. This home offers an open
floor plan. Now is your chance to own a mid century modern home and live
the case study lifestyle. Bring your martini shaker.

|
| ROOMS: Dining Area,Family,Patio Covered |
| OCC/SHOW: 24-hr Notice |
OH:
09/15/2012 (2:00PM-5:00PM)
|
| LP: $669,800 |
DOM/CDOM: 2/2 |
LD: 09/13/2012 |
|
OLP: $669,800 |
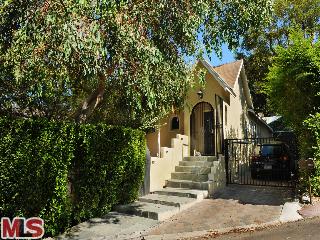
|
RES-SFR:
3132 BARBARA CT , LOS ANGELES ,CA
90068
|
MLS#: 12-624127 |
LP: $575,000
|
| AREA: (30)Hollywood Hills East |
STATUS:
A
|
VIEW: No |
MAP:
593/C1
|
| STYLE: Country English |
YB: 1925 |
BR: 2 |
BA: 2.00 |
| APN:
2429-013-004
|
ZONE: LAR1 |
HOD: $0.00 |
STORIES: 1 |
APX SF: 1,116/AS |
| LSE: |
GH: N/A |
POOL: No |
APX LDM: |
APX LSZ: 3,761/AS |
| LOP: |
PUD: |
FIREPL: |
PKGT: |
PKGC: |
|
DIRECTIONS: Cahuenga to Barbara Court
|
REMARKS: Adorable English cottage tucked away on a
quiet cul de sac conveniently located in the Hollywood Hills. Two
bedrooms, two baths with a flat front yard and terraced back area
perfect for entertaining. Updated kitchens and baths, hardwood floors,
custom wood cabinets, central heat and A/C, retrofitted foundation and
many other character details. This is a short sale. All terms and
conditions subject to lender approval.

|
| ROOMS: Living |
| OCC/SHOW: 24-hr Notice |
OH:
09/16/2012 (2:00PM-5:00PM)
|
| LP: $575,000 |
DOM/CDOM: 2/2 |
LD: 09/13/2012 |
|
OLP: $575,000 | | |
Steve Ward
Realtor®, SFR®, ABR®
Mid-Century Specialist
Historian & Preservation Advocate

DRE Lic #01871422
My profiles: 



























































No comments:
Post a Comment
hang in there. modernhomeslosangeles just needs a quick peek before uploading your comment. in the meantime, have a modern day!