Please find the current Open House listings for September 30, 2012 for the zip codes 90077, 90049 and 90210.
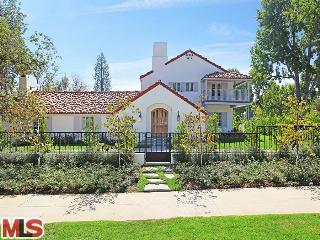
|
RES-SFR:
523 N BEVERLY DR , BEVERLY HILLS ,CA
90210
|
MLS#: 12-624969 |
LP: $7,900,000
|
| AREA: (1)Beverly Hills |
STATUS:
A
|
VIEW: No |
MAP:
632/F1
|
| STYLE: Spanish |
YB: 1928 |
BR: 8 |
BA: 7.50 |
| APN:
4344-022-013
|
ZONE: BHR1* |
HOD: $0.00 |
STORIES: 2 |
APX SF: 6,753/OT |
| LSE: No |
GH: Att'd |
POOL: Yes |
APX LDM: |
APX LSZ: 16,290/AS |
| LOP: No |
PUD: No |
FIREPL: 4 |
PKGT: 6 |
PKGC: 2 |
|
DIRECTIONS: BEVERLY HILLS FLATS - N. OF SANTA MONICA BLVD
|
REMARKS: PROMINENTLY SITED ON AN X-WIDE CORNER
LOT & STEEPED IN HOLLYWOOD HISTORY, THIS PRISTINE EXAMPLE OF A
MONTEREY SPANISH REVIVAL HOME HAS BEEN FULLY RENOVATED WITH METICULOUS
ATTENTION TO DETAIL. GRAND; YET, COMFORTABLE, THE HOME FEATURES SUNLIT
RMS W/HI CLNGS, FRENCH OAK FLOORING, EUROPEAN CEMENT TILING, FRENCH DRS,
CUSTOM HARDWARE AND STONES, 4 DRAMATIC FIREPLACES. STUNNING CENTRAL
FOYER LEADS TO FAB PUB/SHIP ROOM, SUBLIME COVED CEILING LIV ROOM &
ADJACENT LIBRARY, MAGNIFICENT FORMAL DINING RM, AND LG FAM RM NEXT TO
PHENOMENAL CENTER-ISLE KITCHEN WITH THE FINEST APPLIANCES. 5BD UPSTAIRS
INCLUDING A MASTER RETREAT WITH SIT RM/FP/DUAL CUSTOM BATHS W/WALK-INS.
WRAP-AROUND BALCONY UPSTAIRS AS WELL. MAID'S QUARTERS DWNSTRS PLUS
ATTACHED 2BD GUEST HOUSE W/LIVING RM/SEP LAUNDRY & PRIV ACCESS. THE
HOME SURROUNDS AN INCRED GARDEN WITH LAWNS/FOUNTAINED SALT-WATER
POOL/BIG PL HOUSE W/CABANAS/KITCHENETTE. FULLY GATED WITH TOP SECURITY
FEATURES. OVERSIZED 2 CAR GARAGE W/DIRECT ACCESS.

|
| ROOMS: Bar,Basement,Bonus,Breakfast
Bar,Cabana,Center Hall,Dining,Family,Library/Study,Living,Office,Patio
Open,Powder,Service Entrance,Other |
| OCC/SHOW: 24-hr Notice,Call LA 1,Call LA 2,Listing Agent Accompanies |
OH:
09/30/2012 (2:00PM-5:00PM)
|
| LP: $7,900,000 |
DOM/CDOM: 12/12 |
LD: 09/17/2012 |
|
OLP: $7,900,000 |
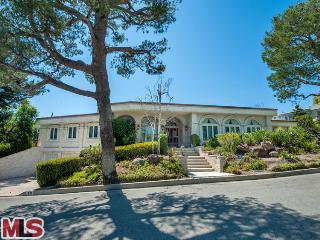
|
RES-SFR:
1635 CARLA RDG , BEVERLY HILLS ,CA
90210
|
MLS#: 12-614917 |
LP: $5,200,000
|
| AREA: (1)Beverly Hills |
STATUS:
A
|
VIEW: Yes |
MAP:
592/G4
|
| STYLE: Contemporary Mediterranean |
YB: 1980 |
BR: 5 |
BA: 8.00 |
| APN:
4391-020-018
|
ZONE: BHR1YY |
HOD: $0.00 |
STORIES: 1 |
APX SF: 7,059/AS |
| LSE: No |
GH: None |
POOL: Yes |
APX LDM: 75x300/VN |
APX LSZ: 22,271/AS |
| LOP: No |
PUD: |
FIREPL: 2 |
PKGT: 3 |
PKGC: 3 |
|
DIRECTIONS: North of Sunset
|
REMARKS: Hard to find 7,000+ one story
Mediterranean Contemporary home in Trousdale Estates with high ceilings,
open floor plan with grand sized rooms. Five bedrooms, 8 baths, large
formal living room highlighted by a marble fireplace. Banquet-size
dining room, spacious family room with full entertainer's bar, paneled
library/office with beautiful wood floors and a kitchen with center
island and breakfast area overlooking mountain and green belt views. In
addition, there is a maid's room and a subterranean garage. A large
swimming pool and huge deck area complete this special home.

|
| ROOMS: Bar,Breakfast,Breakfast Bar,Dining,Family,Library/Study,Living,Office,Powder |
| OCC/SHOW: Call LA 2 |
OH:
09/30/2012 (2:00PM-5:00PM)
|
| LP: $5,200,000 |
DOM/CDOM: 66/66 |
LD: 07/25/2012 |
|
OLP: $5,400,000 |
|
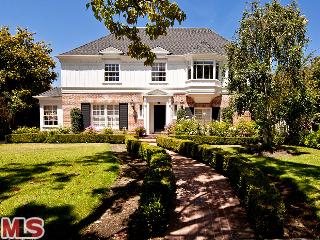
|
RES-SFR:
618 N TRENTON DR , BEVERLY HILLS ,CA
90210
|
MLS#: 12-606677 |
LP: $4,850,000
|
| AREA: (1)Beverly Hills |
STATUS:
A
|
VIEW: Yes |
MAP:
632/E2
|
| STYLE: Traditional |
YB: 1940 |
BR: 4 |
BA: 4.50 |
| APN:
4345-019-022
|
ZONE: BHR1* |
HOD: $0.00 |
STORIES: 2 |
APX SF: 3,636/AS |
| LSE: |
GH: None |
POOL: Yes |
APX LDM: |
APX LSZ: 11,563/AS |
| LOP: |
PUD: |
FIREPL: |
PKGT: 2 |
PKGC: 2 |
|
DIRECTIONS: SOUTH OF SUNSET-NORTH OF SANTA MONICA BLVD
|
REMARKS: Inviting and grand- a stately manor
located in the flats of Beverly Hills. This 4 bedroom, 4.5 bath
Traditional home has been extensively remodeled. Sunny and bright, the
cheery home features a large living room with entertainment area,
beautifully custom-made bar, and family room with fireplace. The gourmet
kitchen with top-of-the-line appliances includes granite counter tops,
as well as a quaint and cozy breakfast area. The Master bedroom with
sitting area boasts his/hers walk-in closets, as well as dual sinks.
There are two additional bedroom suites upstairs and a maids room
downstairs. Highlights of the home include French doors and windows,
beautiful crown molding, recessed lighting, and rich hardwood floors
throughout. The back of the house is home to a large grassy yard with
pool as well as a changing room. This home is a must see!

|
| ROOMS: Breakfast Area,Center Hall,Den,Dining,Family,Library/Study,Living,Powder |
| OCC/SHOW: 24-hr Notice,Call LA 1 |
OH:
09/30/2012 (2:00PM-5:00PM)
|
| LP: $4,850,000 |
DOM/CDOM: 108/108 |
LD: 06/13/2012 |
|
OLP: $4,850,000 |
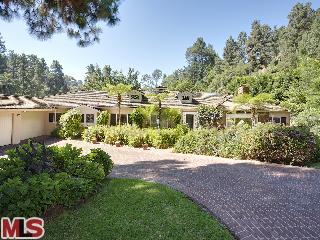
|
RES-SFR:
1231 LAGO VISTA DR , BEVERLY HILLS ,CA
90210
|
MLS#: 12-611279 |
LP: $4,450,000
|
| AREA: (1)Beverly Hills |
STATUS:
A
|
VIEW: No |
MAP:
592/F5
|
| STYLE: Traditional |
YB: 1954 |
BR: 5 |
BA: 4.00 |
| APN:
4350-019-021
|
ZONE: BHR1* |
HOD: $0.00 |
STORIES: 1 |
APX SF: 4,388/AS |
| LSE: No |
GH: N/A |
POOL: Yes |
APX LDM: |
APX LSZ: 44,919/AS |
| LOP: No |
PUD: No |
FIREPL: |
PKGT: |
PKGC: |
|
DIRECTIONS: North of Sunset, Coldwater Canyon to Lago Vista
|
REMARKS: This one story tennis court estate is
sited on two legal lots totaling just over an acre of land. Located on
a quiet street, with easy accessibility to downtown Beverly Hills or
the Valley, this charming traditional home offers amazing potential. A
wonderful floor plan offers four bedrooms plus a staff room and generous
public rooms. The setting is tranquil and private with a large
covered patio perfect for entertaining, mature landscaping and a pool.

|
| ROOMS: Breakfast Area,Dining,Family,Library/Study,Living,Pantry,Patio Open |
| OCC/SHOW: Appointment w/List. Office |
OH:
09/30/2012 (2:00PM-5:00PM)
|
| LP: $4,450,000 |
DOM/CDOM: 82/82 |
LD: 07/09/2012 |
|
OLP: $4,695,000 |
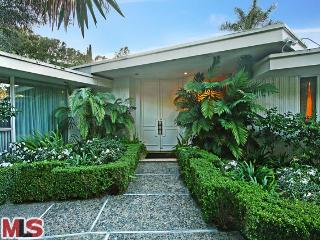
|
RES-SFR:
1935 LOMA VISTA DR , BEVERLY HILLS ,CA
90210
|
MLS#: 12-609139 |
LP: $3,975,000
|
| AREA: (1)Beverly Hills |
STATUS:
A
|
VIEW: Yes |
MAP:
592/G3
|
| STYLE: Contemporary |
YB: 1960 |
BR: 5 |
BA: 5.00 |
| APN:
4391-003-004
|
ZONE: BHR1* |
HOD: $0.00 |
STORIES: 1 |
APX SF: 0/OT |
| LSE: |
GH: N/A |
POOL: Yes |
APX LDM: |
APX LSZ: 21,180/AS |
| LOP: |
PUD: |
FIREPL: 2 |
PKGT: |
PKGC: 3 |
|
DIRECTIONS: N. Sunset, Loma Vista Or Coldwater Canyon,Cherokee,Loma Vista
|
REMARKS: Trousdale Estates light and bright
Contemporary home with approximately 5200 sq.ft. of living space on an
over 21,000 sq.ft mostly flat lot with views. Entry with formal marble
foyer. The grand living room has parquet flooring, wet bar, and
showcases a fireplace. Library and maids quarters complete the house.
Walls of glass boast views of the lushly landscaped yard. Kitchen with
European cabinetry and granite counter tops is flanked by the formal
dining room. High ceilings throughout. Expansive master bedroom with
updated master bath, granite counter tops, dual sinks, separate shower
& spa tub; overlooks the yard. Total of 5 bedrooms, 4.5 baths in the
main house. The large guest house has 1 bedroom & 1 bath with
living room with fireplace, kitchen & dining area ,high ceiling with
a separate entry. Beautiful large grassy backyard with canyon views,
green belt & sparkling large pool. Motor court w/ 3 car garage. Easy
to show. Best Price House in Trousdale.Motivated seller,bring all
offer

|
| ROOMS: Bar,Breakfast Area,Center Hall,Dining,Library/Study,Powder |
| OCC/SHOW: Appointment w/List. Office,Call LA 1 |
OH:
09/30/2012 (2:00AM-5:00PM)
|
| LP: $3,975,000 |
DOM/CDOM: 96/96 |
LD: 06/25/2012 |
|
OLP: $3,975,000 |
|
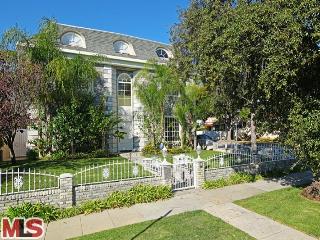
|
RES-SFR:
219 N ELM DR , BEVERLY HILLS ,CA
90210
|
MLS#: 12-606729 |
LP: $3,595,000
|
| AREA: (1)Beverly Hills |
STATUS:
A
|
VIEW: Yes |
MAP:
632/G2
|
| STYLE: French |
YB: 1987 |
BR: 6 |
BA: 5.50 |
| APN:
4342-027-012
|
ZONE: BHR1* |
HOD: $0.00 |
STORIES: 3 |
APX SF: 7,066/OT |
| LSE: |
GH: Det'd |
POOL: Yes |
APX LDM: 50x153/AS |
APX LSZ: 7,649/AS |
| LOP: |
PUD: |
FIREPL: 2 |
PKGT: 3 |
PKGC: 2 |
|
DIRECTIONS: N. OF WILSHIRE BLVD/W. OF DOHENY
|
REMARKS: BEST VALUE PER FOOT IN BH!! MAGNIFICENT
3STY FRENCH TRADITIONAL! LOVELY CENTRAL FORMAL FLOOR PLAN. WD FLRS, HI
CLNGS, MLDGS. DRAMATIC SPIRAL STAIRWELLS. 5BD ON 2ND FLOOR INCLUDES FAB
MASTER W/SIT RM/WALK-IN. SEP PANELED LIBRARY, OFFICE, & FAM RM
DOWNSTRS. PROPER 3RD STY W/MEDIA/GAME RM/BAR/2 CONV OFFICES/BATH/CITY
VUS. FULL GUEST HS OVER THE GARAGE W/LR/1BD/1BA. LG BRKFST & FAM RMS
OPEN TO GROUNDS W/PL/SPA/BBQ CENTER. STATELY CURB APPEAL ON PRIME DEEP
CORNER LOT!

|
| ROOMS: Bar,Bonus,Breakfast,Den,Dining,Family,Library/Study,Living,Office,Patio Open,Powder |
| OCC/SHOW: 24-hr Notice,Listing Agent Accompanies |
OH:
09/30/2012 (2:00PM-5:00PM)
|
| LP: $3,595,000 |
DOM/CDOM: 108/290 |
LD: 06/13/2012 |
|
OLP: $3,595,000 |
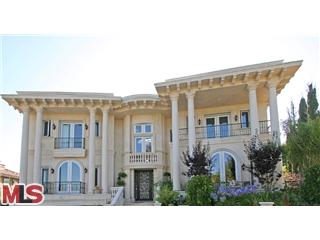
|
RES-SFR:
2229 SUMMITRIDGE DR , BEVERLY HILLS ,CA
90210
|
MLS#: 12-621065 |
LP: $5,795,000
|
| AREA: (2)Beverly Hills Post Office |
STATUS:
A
|
VIEW: Yes |
MAP:
592/D2
|
| STYLE: Contemporary |
YB: 2006 |
BR: 7 |
BA: 8.00 |
| APN:
4384-032-015
|
ZONE: LARE15 |
HOD: $0.00 |
STORIES: 3 |
APX SF: 9,757/VN |
| LSE: Yes |
GH: N/A |
POOL: Yes |
APX LDM: |
APX LSZ: 9,072/OT |
| LOP: |
PUD: |
FIREPL: |
PKGT: 4 |
PKGC: 3 |
|
DIRECTIONS: Benedict Canyon, RT on Tower, immediate RT on San Ysidro, LT on Summitridge
|
REMARKS: Enter a double height grand entry and
large foyer, which leads to an elegant custom built/designed home, for
the current owners. 7 bd, 8 bths, includes 2 powder rms. Gourmet kitchen
with large center island/breakfast bar. Counter tops are imported
granite from Italy. Large open breakfast area with views of waterfall
and greenery. The hse boasts lg. rms, high ceilings, entertainment/media
area, gym, sauna, elevator, security system, central vacuum, marble,
stone and wood floors, beautiful lg custom stall showers , jetted spas, 2
waterfalls, pool, spa, and a firepit. Views of the City, greenbelt,
and ocean. This house is filled with character, warmth and good
feelings.

|
| ROOMS: Breakfast Area,Breakfast Bar,Center Hall,Den,Dining,Family,Gym,Living,Pantry,Patio Open,Powder,Sauna,Service Entrance,Other |
| OCC/SHOW: 24-hr Notice |
OH:
09/30/2012 (2:00PM-5:00PM)
|
| LP: $5,795,000 |
DOM/CDOM: 33/218 |
LD: 08/27/2012 |
|
OLP: $5,995,000 |
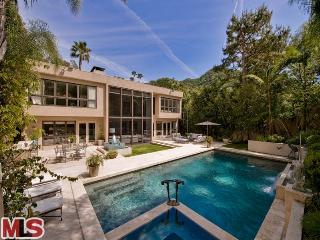
|
RES-SFR:
2211 BENEDICT CANYON DR , BEVERLY HILLS ,CA
90210
|
MLS#: 12-622949 |
LP: $3,749,000
|
| AREA: (2)Beverly Hills Post Office |
STATUS:
A
|
VIEW: Yes |
MAP:
592/B3
|
| STYLE: Architectural |
YB: 1992 |
BR: 5 |
BA: 5.00 |
| APN:
4383-022-016
|
ZONE: LARE15 |
HOD: $0.00 |
STORIES: 1 |
APX SF: 5,265/AS |
| LSE: |
GH: Det'd |
POOL: Yes |
APX LDM: |
APX LSZ: 35,000/AS |
| LOP: |
PUD: |
FIREPL: 2 |
PKGT: 3 |
PKGC: 2 |
|
DIRECTIONS: North on Benedict from Sunset Blvd.
|
REMARKS: Exquisite architectural masterpiece
located in Beverly Hills. This private compound is walled, gated and
extremely quiet. This 5 bedroom/ 5 bathroom, has impeccable taste and
the highest quality finishes throughout, including a bonus media room
and full office. It also offers an 800 sq ft guesthouse/studio with a
separate and private entrance and driveway. Beautiful canyon views with
limestone courtyard, and an impressive steel door entry. Inside you have
20 foot ceilings with walls of glass, gourmet kitchen, tons of amazing
light. This estate has entertainer's backyard, with beautiful gardens
that showcase the pool, spa, and fountain. Large motor court with 3 car
garage and parking for 15.(APN#'S 4383-022-016 AND 4383-022-015.)

|
| ROOMS: Art Studio,Bonus,Breakfast Area,Den,Dining,Dining Area,Family,Living,Media,Office,Pantry,Patio Open |
| OCC/SHOW: Appointment w/List. Office,Call LA 1,Call LA 2 |
OH:
09/30/2012 (2:00PM-5:00PM)
|
| LP: $3,749,000 |
DOM/CDOM: 23/23 |
LD: 09/06/2012 |
|
OLP: $3,749,000 |
|
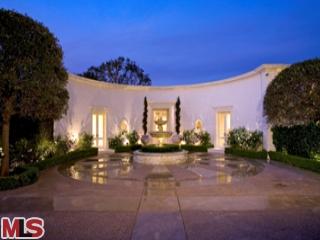
|
RES-SFR:
13325 MULHOLLAND DR , BEVERLY HILLS ,CA
90210
|
MLS#: 12-600843 |
LP: $3,650,000
|
| AREA: (2)Beverly Hills Post Office |
STATUS:
A
|
VIEW: Yes |
MAP:
562/D7
|
| STYLE: Traditional |
YB: 1953 |
BR: 3 |
BA: 3.00 |
| APN:
2386-001-013
|
ZONE: LARE40 |
HOD: $0.00 |
STORIES: 1 |
APX SF: 3,102/AS |
| LSE: |
GH: N/A |
POOL: Yes |
APX LDM: |
APX LSZ: 47,040/AS |
| LOP: |
PUD: |
FIREPL: 2 |
PKGT: 3 |
PKGC: 0 |
|
DIRECTIONS: Mulholland to private drive
|
REMARKS: Architectural Digest quality. Head on
views with complete privacy. Highly refined and sophisticated
Contemporary Traditional by a renowned designer. Immense master suite
with limestone master bath. Lavish swimming pool and entertaining areas.
State-of-the-art security with 12 cameras and screening room.

|
| ROOMS: Den,Dining,Living,Powder |
| OCC/SHOW: Appointment w/List. Office,Call LA 1 |
OH:
09/30/2012 (2:00PM-5:00PM)
|
| LP: $3,650,000 |
DOM/CDOM: 136/136 |
LD: 05/16/2012 |
|
OLP: $3,650,000 |
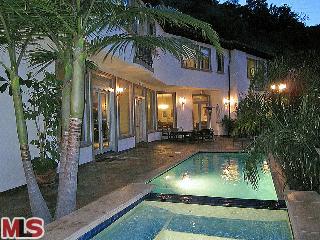
|
RES-SFR:
9675 HEATHER RD , BEVERLY HILLS ,CA
90210
|
MLS#: 12-592083 |
LP: $3,326,000
|
| AREA: (2)Beverly Hills Post Office |
STATUS:
A
|
VIEW: Yes |
MAP:
592/F4
|
| STYLE: Modern |
YB: 2004 |
BR: 5 |
BA: 5.50 |
| APN:
4352-001-038
|
ZONE: LARE15 |
HOD: $0.00 |
STORIES: 0 |
APX SF: 4,874/AS |
| LSE: No |
GH: None |
POOL: Yes |
APX LDM: |
APX LSZ: 20,168/AS |
| LOP: |
PUD: |
FIREPL: 2 |
PKGT: |
PKGC: 2 |
|
DIRECTIONS: N. of Sunset, Coldwater Canyon, W. on Heather Rd.
|
REMARKS: MAJOR REDUCTION! Elegant, modern Villa
in desired Beverly Hills PO location, featuring all of the luxuries of a
sophisticated home in the midst of hillside tranquility and scenic
views. Designed for entertaining, this 2004 newly built home features an
open floor plan and high ceilings, combining the latest trends in
design while maintaining the comforts of a home. Showcasing two
impressive master suites, 2 additional bedrooms, 5.5 baths, library and
state of the art kitchen. Entertaining patio leads to a pool and spa
with a secluded sitting area for relaxation. Great attention to detail
throughout, a must see that will wow and impress.

|
| ROOMS: Dining Area,Family,Library/Study,Living,Pantry,Patio Open,Powder,Other |
| OCC/SHOW: 24-hr Notice,Call LA 1,Listing Agent Accompanies |
OH:
09/30/2012 (2:00PM-5:00PM)
|
| LP: $3,326,000 |
DOM/CDOM: 177/177 |
LD: 04/05/2012 |
|
OLP: $3,785,000 |
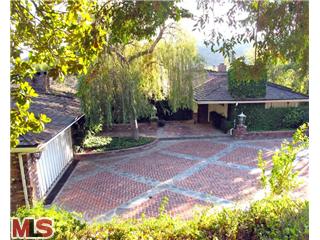
|
RES-SFR:
2850 BENEDICT CANYON DR , BEVERLY HILLS ,CA
90210
|
MLS#: 12-620631 |
LP: $3,100,000
|
| AREA: (2)Beverly Hills Post Office |
STATUS:
A
|
VIEW: Yes |
MAP:
592/C1
|
| STYLE: Country English |
YB: 1949 |
BR: 4 |
BA: 6.00 |
| APN:
4382-006-001
|
ZONE: LARE40 |
HOD: $0.00 |
STORIES: 1 |
APX SF: 4,330/AS |
| LSE: |
GH: Det'd |
POOL: Yes |
APX LDM: |
APX LSZ: 110,354/AS |
| LOP: |
PUD: |
FIREPL: 5 |
PKGT: 6 |
PKGC: 6 |
|
DIRECTIONS: Upper Benedict Canyon, just south of Wallingford Estates.
|
REMARKS: BACK ON THE MARKET! PRIVATE & GATED
FRENCH COUNTRY ESTATE. FORMER HOME OF MANY HOLLYWOOD LEGENDS INCLUDING;
CARY GRANT, THE BEATLES & THE ROLLING STONES. SINGLE STORY, 6 BEDS/5
BATHS, PEG & GROOVE HARDWOOD FLOORS, KITCHEN WITH FIREPLACE &
BREAKFAST AREA, LARGE FAMILY ROOM, LAVISH MASTER SUITE WITH HIS/HER
BATHS, PATIOS OFF ALL BEDROOMS & FRENCH DOORS OPENING TO SPARKLING
POOL. MEDIA/GAME ROOM, LARGE WINE CELLAR, 2 WET BARS, 5 FIREPLACES. FULL
GUEST HOUSE, 6 CAR GARAGES & GORGEOUS CANYON VIEWS! ALMOST 2 &
1/2 ACRES, PERFECT OPPORTUNITY FOR DEVELOPERS OR REMODEL A PIECE OF
HOLLYWOOD HISTORY.

|
| ROOMS: Bar,Basement,Breakfast Area,Dining,Family,Living,Media,Pantry,Powder,Service Entrance,Wine Cellar,Other |
| OCC/SHOW: 24-hr Notice,Call LA 1 |
OH:
09/30/2012 (1:00PM-4:00PM)
|
| LP: $3,100,000 |
DOM/CDOM: 37/37 |
LD: 08/23/2012 |
|
OLP: $3,100,000 |
|
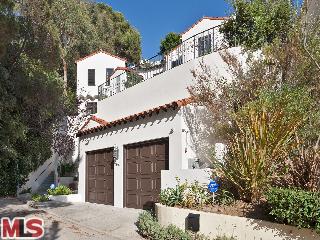
|
RES-SFR:
1668 Lindacrest DR , BEVERLY HILLS ,CA
90210
|
MLS#: 12-626193 |
LP: $2,995,000
|
| AREA: (2)Beverly Hills Post Office |
STATUS:
A
|
VIEW: Yes |
MAP:
592/F4
|
| STYLE: Contemporary Mediterranean |
YB: 2004 |
BR: 4 |
BA: 4.50 |
| APN:
4352-006-011
|
ZONE: LARE15 |
HOD: $0.00 |
STORIES: 0 |
APX SF: 3,825/AS |
| LSE: Yes |
GH: N/A |
POOL: Yes |
APX LDM: |
APX LSZ: 7,764/AS |
| LOP: Yes |
PUD: No |
FIREPL: 3 |
PKGT: 2 |
PKGC: 2 |
|
DIRECTIONS: North of Sunset, East of Coldwater, West of Schuyler
|
REMARKS: Located in the desirable Crest Streets,
this gated Contemporary-Mediterranean home is situated at the end of a
quiet cul-de-sac with ample off-street parking. This exquisitely built
home was finished in 2005 & has been meticulously maintained to look
new with exceptional quality & attention to detail. Enter upon a
dramatic foyer with a sweeping staircase. The main level features a
formal living room with a fireplace & a formal dining room. The
large family room is open to the designer kitchen w/ French doors
leading to the terrace, pool & fire pit. A powder room & bedroom
w/ en suite bath complete the main level. The master suite features
vaulted wood-beamed ceilings, fireplace, over-sized walk-in closet,
& a separate seating area. The master bath has dual sinks & a
separate bathtub & shower. Two additional bedrooms w/ en suite baths
& access to the rear yard complete the second level. This prime
location offers easy access to downtown BH, Sunset Strip, and the
Valley. Also for lease.

|
| ROOMS: Breakfast Bar,Dining,Family,Living,Patio Open,Powder |
| OCC/SHOW: Appointment w/List. Office |
OH:
09/30/2012 (2:00PM-5:00PM)
|
| LP: $2,995,000 |
DOM/CDOM: 5/5 |
LD: 09/24/2012 |
|
OLP: $2,995,000 |
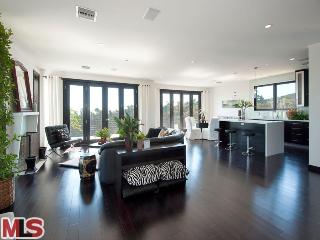
|
RES-SFR:
1551 SUMMITRIDGE DR , BEVERLY HILLS ,CA
90210
|
MLS#: 12-610735 |
LP: $2,490,000
|
| AREA: (2)Beverly Hills Post Office |
STATUS:
A
|
VIEW: Yes |
MAP:
592/D4
|
| STYLE: Contemporary |
YB: 2012 |
BR: 3 |
BA: 4.50 |
| APN:
4355-005-015
|
ZONE: LARE20 |
HOD: $0.00 |
STORIES: 3 |
APX SF: 4,800/OW |
| LSE: No |
GH: None |
POOL: Yes |
APX LDM: |
APX LSZ: 9,767/VN |
| LOP: No |
PUD: No |
FIREPL: 2 |
PKGT: 5 |
PKGC: 5 |
|
DIRECTIONS: Benedict Canyon to Summit to Summitridge
|
REMARKS: AN AMAZING NEW PRICE!! NEWLY BUILT WITH
FOREVER VIEWS!! This exquisitely built new home features 500 SF of
balconies overlooking city light, ocean and canyon views and features an
"endless" indoor salt water pool. On the main level there is a great
room which incorporates beautiful living space, dining area, and modern
European kitchen all boasting gorgeous hardwood floors, fireplace and
huge balcony with fantastic views. The second level opens to a spacious
sitting area and three en-suite bedrooms and another large balcony. And
the 3rd level features an indoor "endless" saltwater pool and gigantic
media/recreation room with a full movie theater projection system. So
many special features: LED lights throughout, solar water heater, remote
security system w/camera, and electric solar system. BEAUTIFULLY DONE
!!

|
| ROOMS: Bar,Breakfast Area,Dining Area,Family,Living,Media,Patio Open,Powder,Projection |
| OCC/SHOW: Call LA 1,Listing Agent Accompanies |
OH:
09/30/2012 (2:00PM-5:00PM)
|
| LP: $2,490,000 |
DOM/CDOM: 86/86 |
LD: 07/05/2012 |
|
OLP: $3,375,000 |
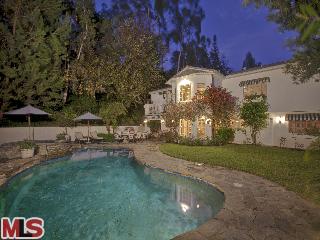
|
RES-SFR:
2709 DEEP CANYON DR , BEVERLY HILLS ,CA
90210
|
MLS#: 12-574067 |
LP: $2,375,000
|
| AREA: (2)Beverly Hills Post Office |
STATUS:
A
|
VIEW: Yes |
MAP:
592/C1
|
| STYLE: Cape Cod |
YB: 1972 |
BR: 5 |
BA: 4.50 |
| APN:
4382-004-019
|
ZONE: LARE20 |
HOD: $0.00 |
STORIES: 2 |
APX SF: 4,421/AS |
| LSE: |
GH: N/A |
POOL: Yes |
APX LDM: |
APX LSZ: 16,050/AS |
| LOP: |
PUD: Yes |
FIREPL: 1 |
PKGT: 6 |
PKGC: 3 |
|
DIRECTIONS: Benedict Canyon to Hutton to Deep Canyon Drive
|
REMARKS: MOTIVATED SELLER! BRING ALL OFFERS!
Updated 4,400+sf East Coast style family home w/tennis court access.
Lrge backyard, cyn vus & huge family/media/children's room. Entry
w/soaring ceilings, formal LR & step-down den w/ FPL & bar.
Beautifully redone gourmet eat-in kitchen w/top-of-the-line SS
appliances opens to family rm. Lavish powder rm, butler's pantry, maid's
& 3 car garage. Upstairs are 3 large guest bedrooms, 2 of which
share a bathroom. Sumptuous over-sized master boasts high ceilings,
large walk-in & patio overlooking the verdant grounds. Elegant
master bath w/sep sinks, walk-in shower, spa tub & French doors
opening out to the adjoining patio. Massive family rm/media rm or
children's playrm has beamed ceilings, wine fridge & surround sound.
Private garden w/multiple entertaining areas includes a huge grass
area, sun-drenched pool, spa w/water feature, BBQ area, patios &
canyon vus all of which help to create the perfect backdrop for
entertaining on a large or intimate scale.

|
| ROOMS: Bar,Breakfast Area,Den,Dining,Family,Living,Media,Patio Enclosed,Patio Open,Powder |
| OCC/SHOW: Call LA 1,Call Listing Office,Listing Agent Accompanies |
OH:
09/30/2012 (2:00PM-5:00PM)
|
| LP: $2,375,000 |
DOM/CDOM: 264/264 |
LD: 01/09/2012 |
|
OLP: $2,795,000 |
|
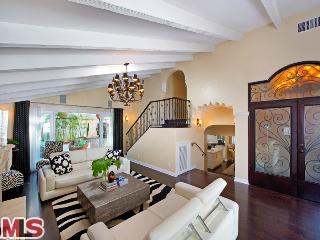
|
RES-SFR:
1909 BENEDICT CANYON DR , BEVERLY HILLS ,CA
90210
|
MLS#: 12-614823 |
LP: $1,499,000
|
| AREA: (2)Beverly Hills Post Office |
STATUS:
A
|
VIEW: Yes |
MAP:
592/B4
|
| STYLE: Contemporary |
YB: 1948 |
BR: 3 |
BA: 3.50 |
| APN:
4383-015-019
|
ZONE: |
HOD: $0.00 |
STORIES: 2 |
APX SF: 2,702/AS |
| LSE: No |
GH: None |
POOL: No |
APX LDM: |
APX LSZ: 11,908/AS |
| LOP: No |
PUD: No |
FIREPL: 1 |
PKGT: 3 |
PKGC: 0 |
|
DIRECTIONS: North Of Sunset
|
REMARKS: Recently reduced and now under it's
Zillow Zestimate. Absolutely gorgeous and completely redone chic zen
retreat. Centrally located, this turn key residence features cooks
kitchen with stainless steel appliances, stylish hardwood floors,
fabulous outdoor space perfect for entertaining including a 3 level
meditation garden. Stunning vaulted ceilings and romantic oversized
fireplace in the living room and three spacious bedrooms offer privacy
and quiet (with state of the art noise barring windows in the master)
and spa like bathrooms. There is nothing quite like this on the market
currently.

|
| ROOMS: Dining,Living,Pantry,Patio Open,Powder |
| OCC/SHOW: 24-hr Notice,Appointment w/List. Office |
OH:
09/30/2012 (2:00PM-5:00PM)
|
| LP: $1,499,000 |
DOM/CDOM: 68/68 |
LD: 07/23/2012 |
|
OLP: $1,689,000 |
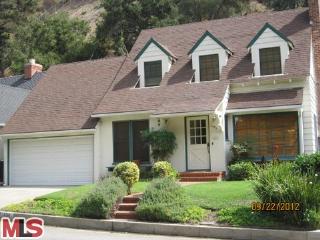
|
RES-SFR:
1434 N BEVERLY DR , BEVERLY HILLS ,CA
90210
|
MLS#: 12-627049 |
LP: $1,050,000
|
| AREA: (2)Beverly Hills Post Office |
STATUS:
A
|
VIEW: No |
MAP:
592/E5
|
| STYLE: Traditional |
YB: 1941 |
BR: 3 |
BA: 2.00 |
| APN:
4355-016-035
|
ZONE: LARE15 |
HOD: $0.00 |
STORIES: 2 |
APX SF: 1,890/AS |
| LSE: No |
GH: None |
POOL: No |
APX LDM: |
APX LSZ: 9,811/AS |
| LOP: No |
PUD: |
FIREPL: 1 |
PKGT: |
PKGC: 2 |
|
DIRECTIONS: North of Sunset, Coldwater to Beverly Drive
|
REMARKS: "Charming Traditional", two story with
original character on one of the best streets in highly desired
neighborhood, BHPO 90210. Used brick fireplace in living room opens to
formal dining room, with view to backyard. Completing downstairs rooms
are a cozy convertible den + separate maids/office with adjoining
bathroom. Garage has direct access into house. There is also a
California basement. Master bedroom, full bath and 2nd bedroom upstairs.
Hardwood floors throughout 1st and 2nd floors add warmth and charm.
Close to Franklin Cyn, just up the street with hiking trails, streams
and lots of nature.

|
| ROOMS: Basement,Breakfast Area,Center Hall,Den,Dining,Living,Office,Patio Covered,Powder,Service Entrance |
| OCC/SHOW: Call LA 1 |
OH:
09/30/2012 (2:00PM-5:00PM)
|
| LP: $1,050,000 |
DOM/CDOM: 1/1 |
LD: 09/28/2012 |
|
OLP: $1,050,000 |
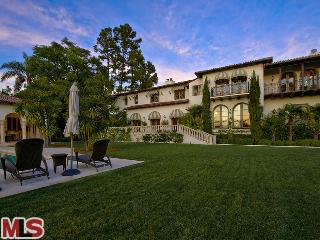
|
RES-SFR:
655 SARBONNE RD , LOS ANGELES ,CA
90077
|
MLS#: 12-616735 |
LP: $16,495,000
|
| AREA: (4)Bel Air - Holmby Hills |
STATUS:
A
|
VIEW: Yes |
MAP:
591/J7
|
| STYLE: Mediterranean |
YB: 2007 |
BR: 7 |
BA: 12.00 |
| APN:
4362-005-010
|
ZONE: LARE20 |
HOD: $0.00 |
STORIES: 2 |
APX SF: 14,000/OT |
| LSE: Yes |
GH: N/A |
POOL: Yes |
APX LDM: |
APX LSZ: 36,820/AS |
| LOP: |
PUD: |
FIREPL: 8 |
PKGT: |
PKGC: |
|
DIRECTIONS: Bel-Air west gate to Bellagio to Sarbonne
|
REMARKS: Magical Mediterranean Estate located in
prestigious lower Bel Air. Overlooking the Bel Air Country Club with
City & Ocean views, enter into a Grand 2-sty entry hall that takes
your breath away. The craftsmanship is beautiful and magical throughout.
Featuring 7 bedrooms & 11 bathrooms of the finest quality and
design for the most discriminating client including an incredible master
suite with his and her closets. Large gourmet kitchen opens to a family
room with fireplace. Also features a grand & elegant living room,
double library and Dining room. Great flow for entertaining throughout
with a great indoor/ outdoor lifestyle. The exterior features a grand
cabana, sparkling heated pool, sport court, and pristine manicured
lawns. Approx. 14,000 sq.ft. home on 37,000 sq. ft. lot.

|
| ROOMS: Bar,Bonus,Breakfast
Area,Cabana,Center
Hall,Den,Dining,Family,Gym,Library/Study,Living,Office,Pantry,Patio
Covered,Patio Open,Powder |
| OCC/SHOW: 24-hr Notice,Call LA 1 |
OH:
09/30/2012 (2:00PM-5:00PM)
|
| LP: $16,495,000 |
DOM/CDOM: 58/687 |
LD: 08/02/2012 |
|
OLP: $16,495,000 |
|
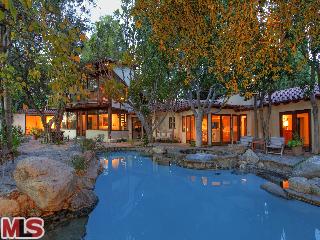
|
RES-SFR:
15433 BROWNWOOD PL , LOS ANGELES ,CA
90077
|
MLS#: 12-592701 |
LP: $7,900,000
|
| AREA: (4)Bel Air - Holmby Hills |
STATUS:
A
|
VIEW: Yes |
MAP:
591/H1
|
| STYLE: Architectural |
YB: |
BR: 6 |
BA: 6.00 |
| APN:
4378-012-001
|
ZONE: LARE15 |
HOD: $0.00 |
STORIES: 1 |
APX SF: 9,445/OW |
| LSE: |
GH: Det'd |
POOL: Yes |
APX LDM: |
APX LSZ: 61,410/AS |
| LOP: |
PUD: |
FIREPL: 4 |
PKGT: 3 |
PKGC: 3 |
|
DIRECTIONS: Roscomare to Brownwood
|
REMARKS: One of the few private Equestrian
compounds to be offered in Bel Air, this exquisite estate features a
rustic charm with luxurious modern design. This unique home includes two
guest houses perfect for office, studio or media space. Designer
details include two story living room with loft, vaulted wood beamed
ceilings, stone floors and gourmet top-of-the-line kitchen.
Professionally landscaped grounds include horse stables, large sunny
swimmers pool, n/s tennis court and a 2.5 mile trail to enjoy Southern
California equestrian living. Experience the ultimate retreat with
sensational views and serene living.

|
| ROOMS: Barn,Breakfast Bar,Dining,Family,Library/Study,Living,Loft,Office,Patio Open |
| OCC/SHOW: Appointment w/List. Office |
OH:
09/30/2012 (2:00PM-5:00PM)
|
| LP: $7,900,000 |
DOM/CDOM: 173/372 |
LD: 04/09/2012 |
|
OLP: $8,395,000 |
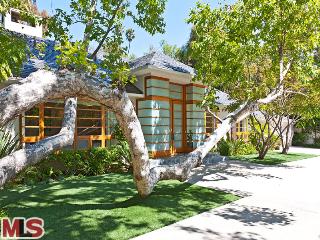
|
RES-SFR:
302 PARKWOOD DR , LOS ANGELES ,CA
90077
|
MLS#: 12-595809 |
LP: $5,450,000
|
| AREA: (4)Bel Air - Holmby Hills |
STATUS:
A
|
VIEW: No |
MAP:
592/C7
|
| STYLE: Architectural |
YB: 1999 |
BR: 5 |
BA: 5.00 |
| APN:
4358-003-010
|
ZONE: |
HOD: $0.00 |
STORIES: 1 |
APX SF: 5,375/AS |
| LSE: No |
GH: None |
POOL: Yes |
APX LDM: |
APX LSZ: 29,616/AS |
| LOP: No |
PUD: No |
FIREPL: 4 |
PKGT: 14 |
PKGC: 2 |
|
DIRECTIONS: Sunset to Mapleton north
|
REMARKS: Fabulous new price! Prestigious Holmby
Hills proudly presents a world-class single story contemporary. Designed
and built in 1999 with simplicity and clarity on 2/3 acre of lush
landscaping with a Pool in a serenely secluded, walled and gated...ample
parking for twelve cars with 2 car garage. Peaceful setting with river
rock waterfall, stone tile patios, BBQ, lawn and inviting Pool.
Impressive custom tall wood and glass exterior window design, mitered
glass and a slate shingle pitched roof amidst trees and gardens.
Dramatic entry with high ceilings, hardwood floors and open, bright,
clean spaces … a gallery of wall space and view of gardens thru tall
large-pane doors and windows, wide hallways, oak bookshelves and
numerous skylites accenting den and family room areas. Total of Four
bedrooms and housekeeper's room with bath and service. Fabulous master
with fireplace and view of gardens and bath with spa tub and steam
shower. Second master with fireplace. Must

|
| ROOMS: Breakfast Area,Den,Dining,Family,Library/Study,Living,Office,Patio Open,Powder,Service Entrance |
| OCC/SHOW: Appointment w/List. Office |
OH:
09/30/2012 (2:00PM-5:00PM)
|
| LP: $5,450,000 |
DOM/CDOM: 159/159 |
LD: 04/23/2012 |
|
OLP: $6,250,000 |
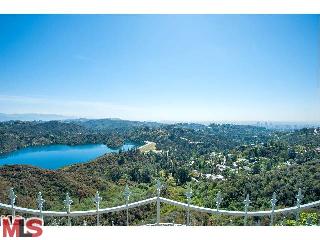
|
RES-SFR:
2020 STRADELLA RD , LOS ANGELES ,CA
90077
|
MLS#: 12-618157 |
LP: $3,500,000
|
| AREA: (4)Bel Air - Holmby Hills |
STATUS:
A
|
VIEW: Yes |
MAP:
591/H3
|
| STYLE: Cottage |
YB: 1955 |
BR: 3 |
BA: 2.00 |
| APN:
4377-032-005
|
ZONE: LARE15 |
HOD: $0.00 |
STORIES: 1 |
APX SF: 2,285/AS |
| LSE: |
GH: None |
POOL: Yes |
APX LDM: |
APX LSZ: 28,880/AS |
| LOP: |
PUD: |
FIREPL: |
PKGT: |
PKGC: 2 |
|
DIRECTIONS: north of Sunset, west of Beverly Glen
|
REMARKS: View! View! View! A single story
charming cottage-style home in Bel-Air with the ultimate views of Los
Angeles and Catalina. The living room features a fireplace with hardwood
floors throughout the house, where the large den (which is not included
in the square footage) looks out to lush landscape and 4 large
fountains facing the vast views of the city, all the while the house
overlooks the reservoir that is nestled in the canyon. The kitchen, with
eating area, has brand new stainless steel appliances and unique rose
quartz counter tops and finished with great mahogany wood like tile
floors. The backyard has several levels. On the primary there is a pool
and a rooftop deck over the lower guest house. The second level features
a vast deck for entertaining, and a great guest house (also not
included in the sq.ft). It features a full bathroom, a full service bar,
dishwasher, disposal and frig., view the fireworks from Disney &
Universal in the evenings!

|
| ROOMS: Bar,Basement,Breakfast Area,Den,Dining,Living,Sun |
| OCC/SHOW: 24-hr Notice,Call LA 1,Listing Agent Accompanies |
OH:
09/30/2012 (12:00AM-5:00PM)
|
| LP: $3,500,000 |
DOM/CDOM: 50/50 |
LD: 08/10/2012 |
|
OLP: $4,500,000 |
|
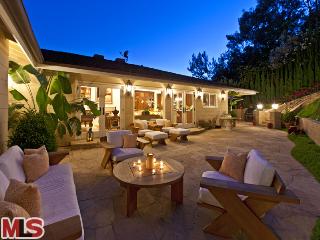
|
RES-SFR:
610 ESTRELLITA WAY , LOS ANGELES ,CA
90049
|
MLS#: 12-614335 |
LP: $2,895,000
|
| AREA: (4)Bel Air - Holmby Hills |
STATUS:
A
|
VIEW: Yes |
MAP:
631/H1
|
| STYLE: Traditional |
YB: 1952 |
BR: 3 |
BA: 3.50 |
| APN:
4368-017-017
|
ZONE: LARE20 |
HOD: $0.00 |
STORIES: 1 |
APX SF: 2,700/OW |
| LSE: No |
GH: None |
POOL: Yes |
APX LDM: |
APX LSZ: 13,230/AS |
| LOP: No |
PUD: No |
FIREPL: 2 |
PKGT: 2 |
PKGC: 2 |
|
DIRECTIONS: North of Bellagio, East of Moraga
|
REMARKS: Picturesque Traditional home on a quiet
cul-de-sac in lower Bel Air offers comfort & quality to charm the
most discerning buyer. Immaculately remodeled with meticulous detail
& craftsmanship & featuring stunning panoramic city & ocean
views. Spacious living room, dining room, family room, & gourmet
kitchen with prof. appliances, imported Brazilian marble countertops,
& center island with breakfast bar. The family room & kitchen
are combined to create a great room that opens onto a private patio,
completing a wonderful space for entertaining & luxurious living.
Gorgeous master suite with custom walk-in closet, & lavish bath. 2
add'l bdrm suites. Backyard is a dream & offers multiple terraces
featuring BBQ & outdoor kitchen, gated salt water pool & spa,
lush hillside, dining tent, outdoor fireplace, & meditation area
with dual urn waterfall, all overlooking the shimmering vistas. Upgrades
include plumbing, electric, heat & A/C, roof, Marvin windows &
doors, & Crestron electronics.

|
| ROOMS: Dining,Family,Living,Patio Covered |
| OCC/SHOW: Appointment w/List. Office,Listing Agent Accompanies |
OH:
09/30/2012 (2:00PM-5:00PM)
|
| LP: $2,895,000 |
DOM/CDOM: 68/277 |
LD: 07/23/2012 |
|
OLP: $2,895,000 |
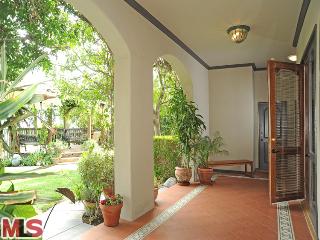
|
RES-SFR:
2566 ROSCOMARE RD , LOS ANGELES ,CA
90077
|
MLS#: 12-607483 |
LP: $2,369,000
|
| AREA: (4)Bel Air - Holmby Hills |
STATUS:
A
|
VIEW: Yes |
MAP:
591/H1
|
| STYLE: Mediterranean |
YB: 1991 |
BR: 5 |
BA: 5.50 |
| APN:
4378-024-013
|
ZONE: LARE15 |
HOD: $0.00 |
STORIES: 0 |
APX SF: 4,366/AS |
| LSE: No |
GH: N/A |
POOL: Yes |
APX LDM: |
APX LSZ: 28,753/AS |
| LOP: No |
PUD: No |
FIREPL: 3 |
PKGT: |
PKGC: 2 |
|
DIRECTIONS: North of Sunset
|
REMARKS: Classic Bel Air residence its enviable
site commanding dramatic and panoramic canyon, reservoir and city light
views. This stately home has a sensible floor plan that lives like
today. Dramatic central foyer with light parquet floors and a sweeping
staircase accented by an ornate iron railing. Richly-detailed formal
living room w/ stone carved fireplace & ceiling-high built-in
bookcases. A bank of French doors opens to a lovely, evocative covered
patio and grassy yard beyond. Great Room-style family room with multiple
sitting areas, entertainment center, another fireplace and access to
the covered patio and pool deck area as well. Large gourmet cook's
kitchen. Separate guest quarters & bath, perfect as an office, could
be housekeeper's quarters as well as it is adjacent to the laundry
room. Upstairs there are 4 bedrooms incl. a master retreat. Lush
backyard grounds feature multiple flat areas for entertaining, lounging,
dining & park-like hillside. Grassy expanse. Swimmer's pool.

|
| ROOMS: Breakfast Area,Dining,Family,Living,Powder |
| OCC/SHOW: Listing Agent Accompanies |
OH:
09/30/2012 (2:00PM-5:00PM)
|
| LP: $2,369,000 |
DOM/CDOM: 103/103 |
LD: 06/18/2012 |
|
OLP: $2,369,000 |
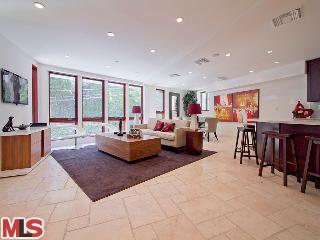
|
RES-SFR:
1516 N Beverly Glen BLVD , LOS ANGELES ,CA
90077
|
MLS#: 12-617523 |
LP: $1,599,000
|
| AREA: (4)Bel Air - Holmby Hills |
STATUS:
A
|
VIEW: Yes |
MAP:
592/B5
|
| STYLE: Architectural |
YB: 2012 |
BR: 3 |
BA: 6.00 |
| APN:
4371-037-038
|
ZONE: LARE15 |
HOD: $0.00 |
STORIES: 4 |
APX SF: 4,020/DV |
| LSE: No |
GH: None |
POOL: No |
APX LDM: |
APX LSZ: 5,193/AS |
| LOP: No |
PUD: No |
FIREPL: 0 |
PKGT: 5 |
PKGC: 3 |
|
DIRECTIONS: North on Beverly Glen from Sunset
|
REMARKS: Brand New Architectural Home located
approx. 1 mile from Sunset Blvd. This is the "Perfect Entertainer's
Home" which offers 3 bedrooms + den, 6 bathrooms, and 3-car garage with
elevator from garage to 3rd floor. Open floor plan, tons of natural
light, stone floors, custom kitchen with quartz counter tops, Viking
appliances, walk-In pantry, huge balcony off of family room, powder
room, middle floor offers 2 bedroom suites, balcony, 3 bathrooms + den.
Top floor offers a work space, huge master suite with balcony, walk-in
closet, bathroom with custom shower and tub, and sitting area. The
backyard is 2 levels and includes a huge rooftop deck with canyon views
and plenty of space to entertain!

|
| ROOMS: Breakfast,Breakfast Area,Breakfast Bar,Dining Area,Family,Powder,Other |
| OCC/SHOW: Call LA 1,Supra Lock Box,Vacant |
OH:
09/30/2012 (2:00AM-5:00PM)
|
| LP: $1,599,000 |
DOM/CDOM: 53/53 |
LD: 08/07/2012 |
|
OLP: $1,699,000 |
|
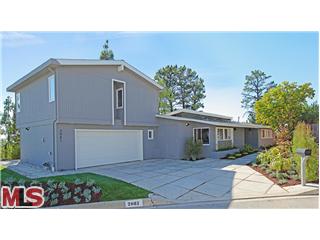
|
RES-SFR:
2081 LINDA FLORA DR , LOS ANGELES ,CA
90077
|
MLS#: 12-625931 |
LP: $1,495,000
|
| AREA: (4)Bel Air - Holmby Hills |
STATUS:
A
|
VIEW: Yes |
MAP:
591/H3
|
| STYLE: Mid-Century |
YB: 1955 |
BR: 4 |
BA: 3.00 |
| APN:
4377-007-004
|
ZONE: LARE15 |
HOD: $0.00 |
STORIES: 2 |
APX SF: 2,213/OW |
| LSE: |
GH: N/A |
POOL: Yes |
APX LDM: |
APX LSZ: 9,775/AS |
| LOP: |
PUD: |
FIREPL: 1 |
PKGT: 2 |
PKGC: 2 |
|
DIRECTIONS: UPPER LINDA FLORA - N OF SUNSET; OFF OF ROSCOMARE
|
REMARKS: REMAINING FAITHFUL TO ITS MID-CENTURY
AESTHETIC, THIS NEWLY-RENOVATED HOME OFFERS HIGH-END STYLE AT AN
UNBEATABLE PRICE. LOCATED ON A QUIET CUL-DE-SAC STREET IN UPPER BEL AIR
. . . JUST MINUTES FROM BEL AIR'S WEST GATE. ORIGINALLY DESIGNED BY
FAMED ARCHITECT MILTON J. BLACK IN 1955 WITH A SEAMLESS SECOND STORY
ADDITION IN 1986. 4 BEDROOMS + 3 BATHS WITH THE MASTER SUITE COMPRISING
ENTIRE 2ND FLOOR. DESIGNER KITCHEN WITH VIKING® APPLIANCES, OPEN
ENTERTAINER'S FLOOR PLAN, HONED WIDE-PLANK WHITE OAK FLOORS THROUGHOUT
AND WALLS OF GLASS LOOKING OUT TO BEAUTIFUL VISTAS. PRIVATE POOL AND NEW
DROUGHT-TOLERANT LANDSCAPING. HURRY BEFORE IT'S TOO LATE!

|
| ROOMS: Breakfast Area,Dining Area,Living |
| OCC/SHOW: Call LA 1,Listing Agent Accompanies |
OH:
09/30/2012 (2:00PM-5:00PM)
|
| LP: $1,495,000 |
DOM/CDOM: 8/8 |
LD: 09/21/2012 |
|
OLP: $1,495,000 |
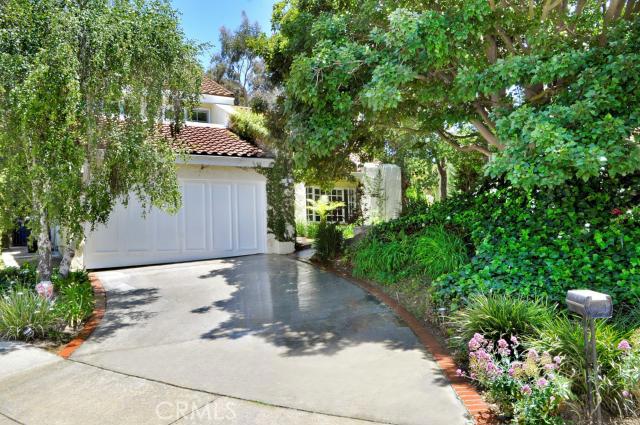
|
RES-SFR:
3014 Tiffany Circle , Los Angeles ,CA
90077
|
MLS#: F12062444CN |
LP: $1,299,000
|
| AREA: (4)Bel Air - Holmby Hills |
STATUS:
A
|
VIEW: No |
MAP:
|
| STYLE: Mediterranean |
YB: 1978 |
BR: 5 |
BA: 4.00 |
| APN:
4379-034-019
|
ZONE: |
HOD: $0.00 |
STORIES: |
APX SF: 3,103 |
| LSE: No |
GH: N/A |
POOL: No |
APX LDM: |
APX LSZ: 10,630 |
| LOP: |
PUD: |
FIREPL: |
PKGT: 2 |
PKGC: |
|
DIRECTIONS: Off Beverly Glen
|
REMARKS: Wonderful upper Bel Air...easy access to
both the city and the valley...nestled in the culdesac and tucked into
the hills...this cozy home is just a short distance to the ever popular
Glen Center with it's market, restaurants, retail shopping and
more...Double doors open to a formal foyer.there are pitched ceilings
and Pergo wood floors.Step down to a formal living room with french
paned windows/doors and center firpelace.Plenty of room to entertain in
the formal dining room,also featuring wood floors.The open and airy
kitchen has been updated and now has sleek wood cabinetry with glass
fronted shelving and modern pulls.Adjacent is the expansive family room
with fireplace adding ambiance,plus the former wet bar has been
converted to a small working office.A wrought iron staircase leads up to
the secondary bedrooms with a landing that has built-in cabinetry for
both storage and display.1 bedroom offers a loft area w/peek-a-boo
views.The master suite is off in a wing of its own and has been
expanded,it now offers an ensuite bathroom done in stone.There is one
bedroom with private bathroom located downstairs. Off the laundry area
is a bonus storage area.Outside is a wrap-around yard with outdoor BBQ
center and covered patio,very private.No HOA.

|
| ROOMS: |
| OCC/SHOW: Combo Lock Box,Other |
OH:
09/30/2012 (2:00PM-5:00PM)
|
| LP: $1,299,000 |
DOM/CDOM: 136/136 |
LD: 05/16/2012 |
|
OLP: $1,399,000 |
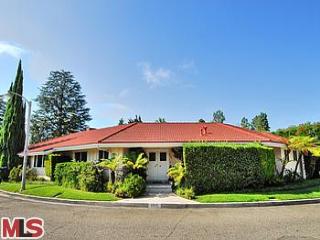
|
RES-SFR:
2327 DONELLA CIR , LOS ANGELES ,CA
90077
|
MLS#: 12-624275 |
LP: $1,295,000
|
| AREA: (4)Bel Air - Holmby Hills |
STATUS:
A
|
VIEW: No |
MAP:
591/H2
|
| STYLE: Traditional |
YB: 1959 |
BR: 3 |
BA: 2.00 |
| APN:
4378-020-015
|
ZONE: LARE15 |
HOD: $0.00 |
STORIES: 1 |
APX SF: 2,195/VN |
| LSE: Yes |
GH: N/A |
POOL: No |
APX LDM: |
APX LSZ: 5,546/VN |
| LOP: |
PUD: |
FIREPL: 1 |
PKGT: |
PKGC: |
|
DIRECTIONS: Approach from Mulholland or Sunset. Home is off Roscomare.
|
REMARKS: Beautiful and warm traditional
California Ranch home on well-known cul-de-sac in the prestigious 90077.
Double door entry leads into foyer with custom Italian tile. Kitchen
offers a breakfast area at one end and formal dining room at other.
Laundry room with washer and dryer leads to two car garage including
extra storage room. Beautiful hard wood floors throughout. Gorgeous
stone fireplace in living room is wood burning. French doors open to
covered patio and flat backyard/garden. House is light and bright and
features a wonderful sun room and spacious bedrooms. Bdrm with Bay
window perfect as office. Master Bath includes steam shower and spa tub.
Fantastic fire-retardant and beautifully finished steel roof. Quiet
neighborhood with local shopping across Roscomare. Excellent schools:
Roscomare Road Elementary, Emerson Jr. High and University High School.

|
| ROOMS: Breakfast,Dining,Living,Patio Covered,Sun |
| OCC/SHOW: Call LA 1 |
OH:
09/30/2012 (2:00AM-5:00PM)
|
| LP: $1,295,000 |
DOM/CDOM: 16/16 |
LD: 09/13/2012 |
|
OLP: $1,295,000 |
|
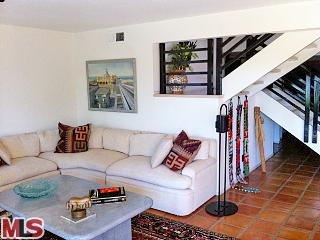
|
RES-SFR:
2761 BOTTLEBRUSH DR , LOS ANGELES ,CA
90077
|
MLS#: 12-610707 |
LP: $1,148,000
|
| AREA: (4)Bel Air - Holmby Hills |
STATUS:
A
|
VIEW: Yes |
MAP:
592/A1
|
| STYLE: Traditional |
YB: 1977 |
BR: 3 |
BA: 3.00 |
| APN:
4379-005-148
|
ZONE: LARE15 |
HOD: $375.00 |
STORIES: 0 |
APX SF: 2,867/VN |
| LSE: No |
GH: N/A |
POOL: No |
APX LDM: |
APX LSZ: 9,052/OT |
| LOP: No |
PUD: Yes |
FIREPL: 1 |
PKGT: |
PKGC: 2 |
|
DIRECTIONS: Beverly Glen to Nicada to Bottlebrush
|
REMARKS: Panoramic views of Stone Canyon and
mountains. 2 story home with many upgrades. 3 bedrooms and two baths up
and lovely living and dining area downstairs plus library and powder
room. Many built-ins. Hardwood floors upstairs and tile floors down.
Patios with and outside area with mature landscaping. Newer kitchen with
granite counters and breakfast area. Community pool , tennis, clubhouse
and gym.

|
| ROOMS: Breakfast Area,Center Hall,Den,Dining Area,Library/Study,Living,Patio Open,Powder |
| OCC/SHOW: Call LA 1,Call LA 2,Listing Agent Accompanies |
OH:
09/30/2012 (2:00PM-5:00PM)
|
| LP: $1,148,000 |
DOM/CDOM: 71/71 |
LD: 07/05/2012 |
|
OLP: $1,148,000 |
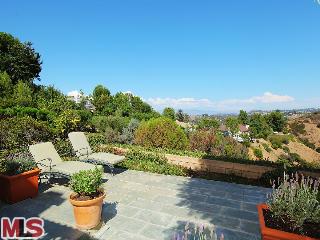
|
RES-SFR:
2536 ANGELO DR #23, LOS ANGELES ,CA
90077
|
MLS#: 12-621647 |
LP: $1,069,000
|
| AREA: (4)Bel Air - Holmby Hills |
STATUS:
A
|
VIEW: Yes |
MAP:
592/B2
|
| STYLE: Contemporary Mediterranean |
YB: 1978 |
BR: 3 |
BA: 2.50 |
| APN:
4382-029-067
|
ZONE: LARE15 |
HOD: $375.00 |
STORIES: 2 |
APX SF: 2,572/AS |
| LSE: No |
GH: N/A |
POOL: Yes |
APX LDM: |
APX LSZ: 0/OT |
| LOP: No |
PUD: Yes |
FIREPL: 2 |
PKGT: |
PKGC: |
|
DIRECTIONS: South of Mulholland and East of Beverly Glen
|
REMARKS: Views, Views, Views!!! Best priced home
in Bel Air Ridge! Fantastic opportunity to live in a "Plan C" townhome
with views that make you feel like you are on vacation in your own back
yard, 365 days a year! Great layout with 3 bedrooms, 2 1/2 baths, plus
a den, a courtyard in front , 2 fireplaces (living room and master).
Come and add your own designer touches. Walking distance to the Glen
Center shops and restaurants. Located in the Roscomare Road school
district (one of LA's top rated public schools). Community amenities
include: 7 tennis courts, tennis club with pro instructors, two pools,
hot tub, a fully equipped gym, clubhouse and 24/7 security patrol.

|
| ROOMS: Breakfast Area,Den,Dining,Living,Patio Covered,Powder |
| OCC/SHOW: Call LA 1,Call LA 2 |
OH:
09/30/2012 (2:00PM-5:00PM)
|
| LP: $1,069,000 |
DOM/CDOM: 30/30 |
LD: 08/30/2012 |
|
OLP: $1,069,000 |
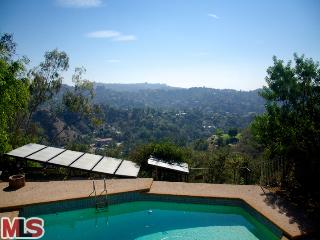
|
RES-SFR:
2858 ANGELO DR , LOS ANGELES ,CA
90077
|
MLS#: 12-625909 |
LP: $989,000
|
| AREA: (4)Bel Air - Holmby Hills |
STATUS:
A
|
VIEW: Yes |
MAP:
592/B1
|
| STYLE: Traditional |
YB: 1969 |
BR: 4 |
BA: 3.00 |
| APN:
4382-030-054
|
ZONE: LAA1 |
HOD: $270.00 |
STORIES: 2 |
APX SF: 2,339/VN |
| LSE: |
GH: N/A |
POOL: No |
APX LDM: |
APX LSZ: 1,244,573/VN |
| LOP: |
PUD: |
FIREPL: |
PKGT: |
PKGC: |
|
DIRECTIONS: First street on West side of Beverly glen south of Mulholland, North of sunset
|
REMARKS: Gorgeous Canyon views!! 4 bedroom 3 bath
private pool home in desirable Bel Air Glen community. Interior needs
remodeling, older kitchen and bathrooms. Tennis courts, basketball
court, community pool, spa, gym, security patrol.. Walk to exclusive
restaurants and shops in Glen Center Fabulous location, easy and close
access to Beverly Hills, freeways and valley. Highly rated Roscomare
school district. Fabulous potential

|
| ROOMS: Dining Area,Living |
| OCC/SHOW: Call LA 1 |
OH:
09/30/2012 (2:00AM-5:00PM)
|
| LP: $989,000 |
DOM/CDOM: 8/8 |
LD: 09/21/2012 |
|
OLP: $989,000 |
|
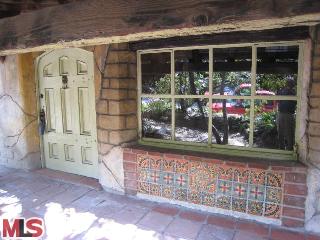
|
RES-SFR:
1820 N BEVERLY GLEN , LOS ANGELES ,CA
90077
|
MLS#: 12-624469 |
LP: $649,000
|
| AREA: (4)Bel Air - Holmby Hills |
STATUS:
A
|
VIEW: Yes |
MAP:
592/A4
|
| STYLE: Hacienda |
YB: 1924 |
BR: 3 |
BA: 3.00 |
| APN:
4371-045-011
|
ZONE: LARE15 |
HOD: $0.00 |
STORIES: 2 |
APX SF: 1,886/AS |
| LSE: |
GH: Att'd |
POOL: No |
APX LDM: |
APX LSZ: 5,140/AS |
| LOP: |
PUD: |
FIREPL: 2 |
PKGT: |
PKGC: 2 |
|
DIRECTIONS: N OF SUNSET S OF MULHOLLAND S OF HEBRON
|
REMARKS: WONDERFUL BEL AIR /CANYON LOCATION.
LIGHT & BRIGHT, UNIQUE CREATIVE SPANISH HACIENDA. MAIN HOME 2
BEDROOMS 1.5 BATHROOMS, HARDWOOD FLOORS CLASSIC SPANISH TILED STAIRCASE.
LEGAL DUPLEX, STUDIO WITH .75 BATHROOM & KITCHEN, IDEAL FOR STUDIO,
IN-LAWS. 2 CAR PARKING AREA OFF B/GLEN PLUS TWO CAR SxS GARAGE. STORAGE
ROOM. SOLD "AS-IS" CONDITION.

|
| ROOMS: Art Studio,Library/Study |
| OCC/SHOW: Call LA 1 |
OH:
09/30/2012 (2:00PM-5:00PM)
|
| LP: $649,000 |
DOM/CDOM: 15/197 |
LD: 09/14/2012 |
|
OLP: $649,000 |

|
RES-SFR:
206 BRONWOOD AVE , LOS ANGELES ,CA
90049
|
MLS#: 12-621223 |
LP: $1,800,000
|
| AREA: (5)Westwood - Century City |
STATUS:
A
|
VIEW: Yes |
MAP:
631/H1
|
| STYLE: Traditional |
YB: 1935 |
BR: 4 |
BA: 3.50 |
| APN:
4366-017-011
|
ZONE: LAR1 |
HOD: $0.00 |
STORIES: 2 |
APX SF: 3,892/VN |
| LSE: |
GH: N/A |
POOL: No |
APX LDM: |
APX LSZ: 9,200/OT |
| LOP: |
PUD: |
FIREPL: |
PKGT: |
PKGC: |
|
DIRECTIONS: South of Sunset, about 1/2 mile east of 405
|
REMARKS: Part of Janns' Westwood Hills
Development of the 50's. Enjoy this beautiful original owner 4 bedroom,
3.5 bath, 3,892 sq. ft. traditional home. The fabulous floor plan
offers lots of opportunity for updating and remodeling. The living
room, library/office formal dining, kitchen, breakfast room, large
family room and maids are downstairs. The dining and family room open
to a spacious garden with a vintage playhouse and room for a pool.
Upstairs is a large master suite plus two bedrooms with a shared bath.
Being sold 'AS IS'. Close to everything and easy access.

|
| ROOMS: Breakfast,Dining,Family,Library/Study,Living,Patio Open,Powder,Other |
| OCC/SHOW: 24-hr Notice |
OH:
09/30/2012 (2:00AM-5:00PM)
|
| LP: $1,800,000 |
DOM/CDOM: 44/44 |
LD: 08/16/2012 |
|
OLP: $1,800,000 |
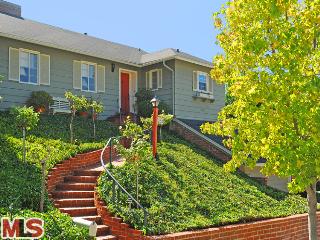
|
RES-SFR:
252 TAVISTOCK AVE , LOS ANGELES ,CA
90049
|
MLS#: 12-625781 |
LP: $1,299,000
|
| AREA: (5)Westwood - Century City |
STATUS:
A
|
VIEW: Yes |
MAP:
631/J1
|
| STYLE: Traditional |
YB: 1941 |
BR: 3 |
BA: 3.00 |
| APN:
4366-019-029
|
ZONE: LAR1 |
HOD: $0.00 |
STORIES: 1 |
APX SF: 2,144/AS |
| LSE: No |
GH: None |
POOL: No |
APX LDM: |
APX LSZ: 7,665/VN |
| LOP: No |
PUD: |
FIREPL: 2 |
PKGT: 2 |
PKGC: 2 |
|
DIRECTIONS: North of Montana Ave, South of Sunset Blvd, off of S Glenroy Avenue
|
REMARKS: An appealing Westwood Hills Traditional
steeped in original character. This home is pleasant as it is but is
also ripe for a reinterpretation, new millennium style! Flanking the
central entry foyer is the formal living room w/ a central fireplace.
The very pretty kitchen has a breakfast room and an adjacent laundry
room accessing the outdoors. The kitchen opens to a large formal dining
room that opens through French doors to a wonderfully expansive patio;
this outdoor area feels like another room in the house, perfect for
entertaining & lounging. A very cozy den w/ a corner fireplace also
opens to the patio area and the backyard beyond. There's a spacious
master bedroom suite w/ two walk-in closets and a very sunny master bath
w/ dual vanities and a separate spa tub/shower. The lush backyard is
uncommonly large, mostly flat and grassy with room for a pool or large
spa. Special workshop room perfect for the hobbyist or gardener next to
an attached two-car garage. Warner Ave School.

|
| ROOMS: Breakfast Area,Den,Dining,Living,Patio Open,Other |
| OCC/SHOW: Listing Agent Accompanies |
OH:
09/30/2012 (2:00PM-5:00PM)
|
| LP: $1,299,000 |
DOM/CDOM: 8/8 |
LD: 09/21/2012 |
|
OLP: $1,299,000 |
|
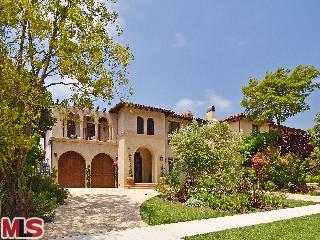
|
RES-SFR:
523 S BURLINGAME AVE , LOS ANGELES ,CA
90049
|
MLS#: 12-625631 |
LP: $5,795,000
|
| AREA: (6)Brentwood |
STATUS:
A
|
VIEW: Yes |
MAP:
631/F5
|
| STYLE: Mediterranean |
YB: |
BR: 5 |
BA: 6.50 |
| APN:
4264-002-035
|
ZONE: LARE15 |
HOD: $0.00 |
STORIES: 1 |
APX SF: 7,097/AS |
| LSE: |
GH: None |
POOL: Yes |
APX LDM: 70x175/AS |
APX LSZ: 12,247/AS |
| LOP: |
PUD: |
FIREPL: 1 |
PKGT: |
PKGC: 2 |
|
DIRECTIONS: South of San Vicente, North of Montana
|
REMARKS: This stunning Montecito Inspired home
offers all of the finest in upgrades & finishes. Located across the
street from the Brentwood Country club, this 5 bedroom, 7 bathroom home
has over 7,000 sqft of living space on a 12,250 sqft lot. The main level
of this home includes a grand 2 Story Hall, Centrally located Italian
courtyard that can be accessed through both the living and family room, a
generous dining room, wine closet and a kitchen that would be any
chef's dream w/ handcrafted custom cabinetry and top of the line
appliances. Upstairs you'll find the bedrooms along with 4 oversized
terraces. Downstairs you can entertain in the huge game room with a
built in bar, or relax in the home theatre. The incredible attention to
detail continues into the backyard where you'll find the salt water
pool, large rock fountain, 8 person spa, rear loggia & outdoor
kitchen. This home offers California living at its best on one of the
most desirable streets in Brentwood.

|
| ROOMS: Bar,Bonus,Breakfast Area,Center Hall,Dining,Family,Lanai,Living,Patio Open,Powder,Projection,Service Entrance |
| OCC/SHOW: 24-hr Notice,Appointment w/List. Office,Listing Agent Accompanies |
OH:
09/30/2012 (2:00PM-5:00PM)
|
| LP: $5,795,000 |
DOM/CDOM: 9/9 |
LD: 09/20/2012 |
|
OLP: $5,795,000 |
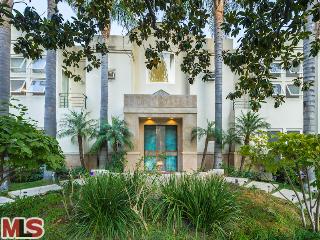
|
RES-SFR:
472 N BOWLING GREEN WAY , LOS ANGELES ,CA
90049
|
MLS#: 12-627055 |
LP: $5,345,000
|
| AREA: (6)Brentwood |
STATUS:
A
|
VIEW: No |
MAP:
631/G2
|
| STYLE: Contemporary |
YB: 1991 |
BR: 5 |
BA: 9.00 |
| APN:
4402-018-003
|
ZONE: LARE15 |
HOD: $0.00 |
STORIES: 1 |
APX SF: 8,928/VN |
| LSE: |
GH: N/A |
POOL: Yes |
APX LDM: |
APX LSZ: 12,618/VN |
| LOP: |
PUD: |
FIREPL: |
PKGT: |
PKGC: |
|
DIRECTIONS: Sunset to N. Bowling Green Way
|
REMARKS: Contemporary light, bright &
spacious 5 bds, 9 bths home w/high ceilings & expansive flr plan
that integrates the living rm, formal dining rm & entertaining room
w/ wet bar. Great open flr plan w/French doors wall-to-wall picture
windows let in natural light throughout. Grand living rm w/ see thru
fireplace & 30 foot ceilings is the focal pt while the adjoining
dining rm & entertaining rm create a wonderful space for both
entertaining & luxurious family living. Family rm w/ fireplace &
built-ins. Office/library w/ built-ins. kitchen has top-of-the-line
appliances & dining area. Gorgeous hotel like master suite w/ see
thru fireplace,sitting area, office, separate his & hers master
baths w/ ample closet space respectively. 3 additional bdrm suites w/
large closets & built-ins. Gym w/ sauna. 5th bdrm downstairs. Wine
cellar in basement. Backyard w/ pool, spa, outdoor bath/changing room,
bbq & fire pit. Alarm system, security cameras & 3 car garage.

|
| ROOMS: Bar,Breakfast Area,Dining,Family,Gym,Library/Study,Living,Pantry,Sauna,Wine Cellar |
| OCC/SHOW: Appointment w/List. Office |
OH:
09/30/2012 (2:00PM-5:00PM)
|
| LP: $5,345,000 |
DOM/CDOM: 2/2 |
LD: 09/27/2012 |
|
OLP: $5,345,000 |
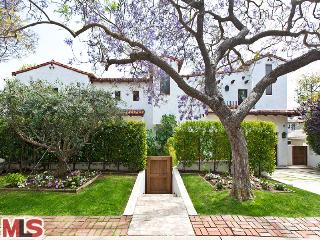
|
RES-SFR:
12018 COYNE ST , LOS ANGELES ,CA
90049
|
MLS#: 12-599043 |
LP: $5,195,000
|
| AREA: (6)Brentwood |
STATUS:
A
|
VIEW: No |
MAP:
631/G3
|
| STYLE: Contemporary Mediterranean |
YB: 2008 |
BR: 6 |
BA: 6.50 |
| APN:
4404-020-020
|
ZONE: LAR1 |
HOD: $0.00 |
STORIES: 2 |
APX SF: 6,712/AS |
| LSE: No |
GH: None |
POOL: Yes |
APX LDM: |
APX LSZ: 11,398/AS |
| LOP: |
PUD: |
FIREPL: 2 |
PKGT: 5 |
PKGC: 3 |
|
DIRECTIONS: So of Sunset between Bundy & Saltair
|
REMARKS: Brentwood's most charming streets
walking distance to shops and restaurants. Grand entry, high ceilings,
large entertaining rooms, oversized chef's eat-in kitchen open to family
and breakfast room. Great master suite with balcony, with 3 more
suites up and additional upstairs den (easy to enclose for 5th bedroom
up). Outdoor deck off 2nd bedroom suite and den. Fabulous guest suite
down with separate entry thru gated courtyard. Large office and maid's
room off kitchen. Multiple french doors opening to entertainers
backyard w/ built-in seating, barbecue, pool, yard and lush landscaping.
Smart home system w/all the bells and whistles and exquisite imported
stone and tile details throughout.

|
| ROOMS: Breakfast Area,Breakfast Bar,Center Hall,Family,Library/Study,Patio Open |
| OCC/SHOW: 24-hr Notice,Call LA 1 |
OH:
09/30/2012 (2:00PM-5:00PM)
|
| LP: $5,195,000 |
DOM/CDOM: 144/144 |
LD: 05/08/2012 |
|
OLP: $5,695,000 |
|
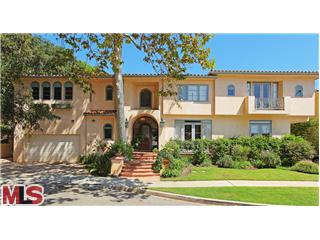
|
RES-SFR:
12179 LEVEN LN , LOS ANGELES ,CA
90049
|
MLS#: 12-618501 |
LP: $4,795,000
|
| AREA: (6)Brentwood |
STATUS:
A
|
VIEW: No |
MAP:
631/G2
|
| STYLE: Mediterranean |
YB: 1996 |
BR: 6 |
BA: 5.50 |
| APN:
4402-025-010
|
ZONE: LAR1 |
HOD: $0.00 |
STORIES: 2 |
APX SF: 6,420/VN |
| LSE: |
GH: N/A |
POOL: Yes |
APX LDM: |
APX LSZ: 13,724/OT |
| LOP: |
PUD: |
FIREPL: |
PKGT: |
PKGC: |
|
DIRECTIONS: North Of Sunset Off Bowling Green
|
REMARKS: Updated Mediterranean in one of
Brentwood's most desirable neighborhoods. Situated at the end of a cul
de sac w/ oversized rooms and open floor plan. 24 ft entry way leading
to spacious living room and 2 additional public rooms - all with French
doors opening up to enormous flat back yard with pool. Gourmet center
island kitchen with large breakfast area leading to Family room.
Venetian plaster throughout adds a special touch. 5 Bedrooms upstairs. A
great entertaining home. See private remarks for showing instructions.

|
| ROOMS: Bar,Breakfast,Breakfast Area,Center Hall,Den,Dining,Family,Library/Study,Living,Pantry,Patio Open,Service Entrance |
| OCC/SHOW: 24-hr Notice,Call LA 2,Listing Agent Accompanies |
OH:
09/30/2012 (2:00PM-5:00PM)
|
| LP: $4,795,000 |
DOM/CDOM: 47/47 |
LD: 08/13/2012 |
|
OLP: $4,995,000 |
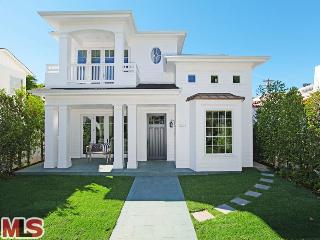
|
RES-SFR:
12227 W GORHAM AVE , LOS ANGELES ,CA
90049
|
MLS#: 12-625529 |
LP: $2,995,000
|
| AREA: (6)Brentwood |
STATUS:
A
|
VIEW: No |
MAP:
631/G5
|
| STYLE: Traditional |
YB: 2012 |
BR: 5 |
BA: 5.50 |
| APN:
4264-011-018
|
ZONE: LAR2 |
HOD: $0.00 |
STORIES: 2 |
APX SF: 4,123/OT |
| LSE: No |
GH: Det'd |
POOL: No |
APX LDM: 50x150 |
APX LSZ: 7,500/OT |
| LOP: No |
PUD: |
FIREPL: 2 |
PKGT: 3 |
PKGC: 3 |
|
DIRECTIONS: Montana to Gretna Green. Right on Gorham.
|
REMARKS: BRAND NEW CONSTRUCTION! 5 Bed, 5.5 Bath
traditional home located on a quiet street in Brentwood. Kitchen is
magnificent w/ stainless steel appliances & marble countertops. Main
floor also offers, living, dining & family room as well as the
powder room, office & maids room w/ en-suite bath. Upstairs you'll
find 4 additional bedrooms including the wonderful master suite w/ spa
like bathroom. Guest House in back with kitchenette, living room, bed
& bath. 3 Car garage.

|
| ROOMS: Breakfast Area,Dining Area,Family,Library/Study,Living,Office,Patio Covered,Powder |
| OCC/SHOW: 24-hr Notice,Call LA 1,Listing Agent Accompanies |
OH:
09/30/2012 (2:00PM-5:00PM)
|
| LP: $2,995,000 |
DOM/CDOM: 9/31 |
LD: 09/20/2012 |
|
OLP: $2,995,000 |
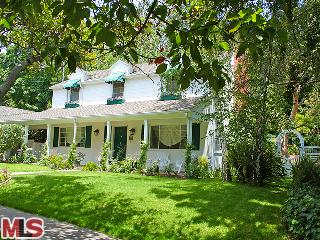
|
RES-SFR:
480 N BUNDY DR , LOS ANGELES ,CA
90049
|
MLS#: 12-622579 |
LP: $2,850,000
|
| AREA: (6)Brentwood |
STATUS:
A
|
VIEW: Yes |
MAP:
631/G2
|
| STYLE: Traditional |
YB: 1940 |
BR: 5 |
BA: 5.00 |
| APN:
4402-014-002
|
ZONE: LARE15 |
HOD: $0.00 |
STORIES: 2 |
APX SF: 2,952/VN |
| LSE: Yes |
GH: N/A |
POOL: No |
APX LDM: |
APX LSZ: 10,264/VN |
| LOP: Yes |
PUD: |
FIREPL: 2 |
PKGT: |
PKGC: 2 |
|
DIRECTIONS: N/Sunset, W/Barrington
|
REMARKS: Charming, bright, Traditional family
home in prime Brentwood. New kitchen complete with all appliances and
wine refrigerator. New powder room, totally renovated and updated
throughout. Gorgeous wood floors, entertaining flow, lovely backyard
with waterfall, tree house. Swing and terraced view of surrounding
trees. All systems updated, newer roof, tank-less water heater, new
sprinklers. A gracious home proudly and lovingly owned by one family
for over 60 years. Must see.

|
| ROOMS: Den,Dining,Living,Powder |
| OCC/SHOW: Call LA 1,Call LA 2 |
OH:
09/30/2012 (2:00PM-5:00PM)
|
| LP: $2,850,000 |
DOM/CDOM: 28/28 |
LD: 09/01/2012 |
|
OLP: $2,899,000 |
|
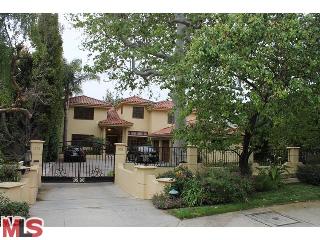
|
RES-SFR:
351 N KENTER AVE , LOS ANGELES ,CA
90049
|
MLS#: 12-611619 |
LP: $2,495,000
|
| AREA: (6)Brentwood |
STATUS:
A
|
VIEW: Yes |
MAP:
631/F2
|
| STYLE: Mediterranean |
YB: 1941 |
BR: 5 |
BA: 4.50 |
| APN:
4403-005-009
|
ZONE: LARS |
HOD: $0.00 |
STORIES: 2 |
APX SF: 4,412/AS |
| LSE: No |
GH: None |
POOL: No |
APX LDM: |
APX LSZ: 8,799/AS |
| LOP: |
PUD: |
FIREPL: 0 |
PKGT: |
PKGC: 3 |
|
DIRECTIONS: North of Sunset, Lower Kenter
|
REMARKS: Private, gated and serene Re-built
Mediterranean 5 bed, 4.5 bath home in Brentwood backset on a sizable
wooded lot. Open and airy formal living and den with accented ceilings
which open to a lavish park like back yard. Dazzling center island
kitchen with adjoining breakfast area & separate formal dining room.
Master suite with smart sitting area and sliding doors to a tranquil
patio. Two spacious secondary bedrooms up with two additional down. 3
car garage plus front motor court for additional parking. Enjoy the
soothing ambiance of the sprawling green backyard with surrounding lush
landscaping perfect for all gatherings.

|
| ROOMS: Breakfast,Center Hall,Dining,Family,Living,Office,Patio Open |
| OCC/SHOW: Call Listing Office |
OH:
09/30/2012 (2:00PM-5:00PM)
|
| LP: $2,495,000 |
DOM/CDOM: 81/196 |
LD: 07/10/2012 |
|
OLP: $2,650,000 |
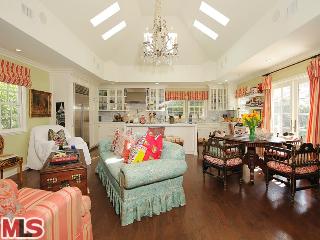
|
RES-SFR:
11414 CASHMERE ST , LOS ANGELES ,CA
90049
|
MLS#: 12-626931 |
LP: $1,899,000
|
| AREA: (6)Brentwood |
STATUS:
A
|
VIEW: No |
MAP:
631/H2
|
| STYLE: Traditional |
YB: 1938 |
BR: 4 |
BA: 3.00 |
| APN:
4365-021-011
|
ZONE: LAR1 |
HOD: $0.00 |
STORIES: 2 |
APX SF: |
| LSE: |
GH: Att'd |
POOL: No |
APX LDM: 50X105/AS |
APX LSZ: 5,250/VN |
| LOP: |
PUD: |
FIREPL: 3 |
PKGT: |
PKGC: 2 |
|
DIRECTIONS: BRENTWOOD GLEN - W. OF SEPULVEDA/ S. OF MONTANA AV
|
REMARKS: PROVENCE IN THE GLEN! ROMANTIC,
SECLUDED, AND ECLECTIC RENOVATED/EXPANDED GEM. TRADITIONAL ELEMENTS W/A
CONTEMP FLAIR. DISTRESSED DRK WD FLRS, HI CLNGS, FRENCH DRS. ULTIMATE
KITCHEN/"GREAT" RM COMBINATION. 2BD + COURTYARD ACCESSED GUEST (3RD BD)
SUITE DOWNSTAIRS. NEW MASTER UPSTAIRS W/BALCONY AND SUBLIME BA. GATED
ENTRY TO INNER COURTYARD FOR MAX PRIVACY. REAR GRASSY YARD & PATIOS.
SITED ON ONE OF BRENTWOOD GLEN'S PREMIER QUIET CUL-DE-SACS, THIS HOME
YEARNS TO BE APPRECIATED BY A SPECIAL BUYER!

|
| ROOMS: Bonus,Breakfast Area,Dining Area,Family,Living,Patio Open |
| OCC/SHOW: 24-hr Notice,Listing Agent Accompanies |
OH:
09/30/2012 (2:00PM-5:00PM)
|
| LP: $1,899,000 |
DOM/CDOM: 2/2 |
LD: 09/27/2012 |
|
OLP: $1,899,000 |
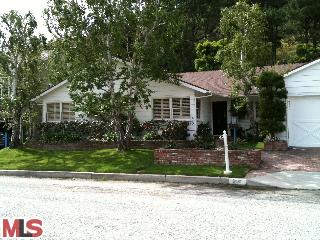
|
RES-SFR:
795 LOCKEARN ST , LOS ANGELES ,CA
90049
|
MLS#: 12-585253 |
LP: $1,669,000
|
| AREA: (6)Brentwood |
STATUS:
A
|
VIEW: Yes |
MAP:
631/G1
|
| STYLE: Traditional |
YB: 1956 |
BR: 3 |
BA: 2.00 |
| APN:
4494-002-030
|
ZONE: LARS |
HOD: $0.00 |
STORIES: 1 |
APX SF: 2,232/VN |
| LSE: |
GH: N/A |
POOL: No |
APX LDM: |
APX LSZ: 19,000/AS |
| LOP: |
PUD: |
FIREPL: |
PKGT: |
PKGC: 2 |
|
DIRECTIONS: Off of Bundy, North of Sunset
|
REMARKS: Enjoy the California lifestyle with
indoor and outdoor living in a fabulous cul-de-sac street north of
Sunset, off of North Bundy Drive. Great curb appeal, one-story
traditional style 3 bedroom, 2 bathrooms and a den. Quiet, peaceful,
remote location, yet convenient to Sunset Boulevard and the 405. This is
a great home for entertaining with the living room and den opening
directly to the very private backyard and patio area. Center-hall floor
plan has a formal dining room plus an eating area in the kitchen.
Central heating and hardwood floors. Double attached garage with direct
access. **Agents, please see private remarks for showing
instructions.**

|
| ROOMS: Breakfast Area,Center Hall,Dining,Living,Patio Covered |
| OCC/SHOW: Appointment w/List. Office |
OH:
09/30/2012 (2:00PM-5:00PM)
|
| LP: $1,669,000 |
DOM/CDOM: 211/529 |
LD: 03/01/2012 |
|
OLP: $1,669,000 |
|
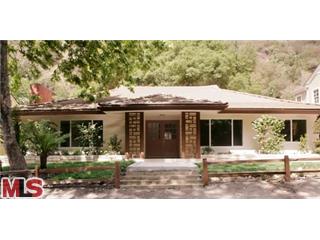
|
RES-SFR:
2789 MANDEVILLE CANYON RD , LOS ANGELES ,CA
90049
|
MLS#: 12-618703 |
LP: $1,395,000
|
| AREA: (6)Brentwood |
STATUS:
A
|
VIEW: No |
MAP:
591/D6
|
| STYLE: Traditional |
YB: 1956 |
BR: 2 |
BA: 1.75 |
| APN:
4492-030-004
|
ZONE: LARE15 |
HOD: $0.00 |
STORIES: 1 |
APX SF: 2,286/VN |
| LSE: Yes |
GH: N/A |
POOL: No |
APX LDM: |
APX LSZ: 16,000/OT |
| LOP: |
PUD: |
FIREPL: |
PKGT: |
PKGC: |
|
DIRECTIONS: Sunset to Mandeville Canyon Road
|
REMARKS: Possible Development Opportunity - Move
in, Remodel or Tear Down. Nestled in Mid-Mandeville rests a quality
custom designed home. Family room with fireplace, Built-in bar and A/V
entertainment center. Fantastic center hall floor plan, entertainer's
living room with fireplace, separate formal dining room and lovely
indoor-outdoor design. Upgrades include fresh paint, SS appliances and
granite & limestone finishes. Also available for lease $4,500 per
month.

|
| ROOMS: Bar,Breakfast Area,Center Hall,Dining,Living,Patio Open |
| OCC/SHOW: Appointment w/List. Office,Listing Agent Accompanies |
OH:
09/30/2012 (2:00PM-5:00PM)
|
| LP: $1,395,000 |
DOM/CDOM: 47/47 |
LD: 08/13/2012 |
|
OLP: $1,395,000 |
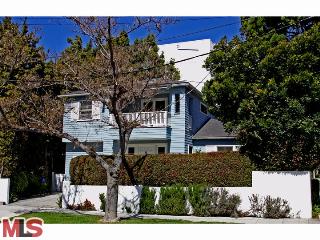
|
RES-SFR:
11901 KIOWA AVE , LOS ANGELES ,CA
90049
|
MLS#: 12-612533 |
LP: $1,095,000
|
| AREA: (6)Brentwood |
STATUS:
A
|
VIEW: No |
MAP:
631/H5
|
| STYLE: Cape Cod |
YB: 1940 |
BR: 2 |
BA: 2.00 |
| APN:
4265-011-042
|
ZONE: LAR3 |
HOD: $0.00 |
STORIES: 2 |
APX SF: 1,124/AS |
| LSE: |
GH: N/A |
POOL: No |
APX LDM: |
APX LSZ: 2,526/AS |
| LOP: |
PUD: |
FIREPL: |
PKGT: |
PKGC: |
|
DIRECTIONS: N. of Wilshire, W. of Barrington
|
REMARKS: A slice of East coast in the heart of
Brentwood. This charming, well kept, 2 story Cape Cod home is tucked
away behind lovely landscaped hedges. It features an inviting &
bright living room, large formal dining room & tastefully updated
kitchen. Two generous bedrooms upstairs share a full bath. Both bedrooms
lead out to a spacious and inviting balcony overlooking a romantic
garden. Second bath & office located downstairs (could potentially
be small bedroom). Single car direct garage with washer and dryer.

|
| ROOMS: Dining,Living,Office |
| OCC/SHOW: 24-hr Notice,Call LA 1 |
OH:
09/30/2012 (2:00PM-5:00PM)
|
| LP: $1,095,000 |
DOM/CDOM: 78/881 |
LD: 07/13/2012 |
|
OLP: $1,095,000 |












































No comments:
Post a Comment
hang in there. modernhomeslosangeles just needs a quick peek before uploading your comment. in the meantime, have a modern day!