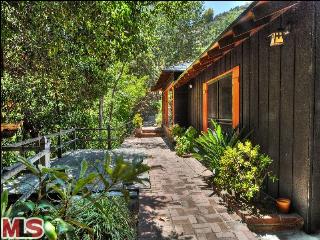
|
RES-SFR:
2265 NICHOLS CANYON RD , LOS ANGELES ,CA
90046
|
MLS#: 12-616187 |
LP: $1,099,000
|
| AREA: (3)Sunset Strip - Hollywood Hills West |
STATUS:
A
|
VIEW: Yes |
MAP:
593/B2
|
| STYLE: California Bungalow |
YB: 1951 |
BR: 3 |
BA: 3.00 |
| APN:
5569-014-052
|
ZONE: LARE15 |
HOD: $0.00 |
STORIES: 1 |
APX SF: 2,183/VN |
| LSE: |
GH: None |
POOL: No |
APX LDM: A0.5641 |
APX LSZ: 24,572/VN |
| LOP: |
PUD: |
FIREPL: |
PKGT: |
PKGC: |
|
DIRECTIONS: Hollywood and Nichols Cyn
|
REMARKS: Tranquil California bungalow Style home
in lower Nichols Canyon. Walls of trees bring the beauty of the verdant
Cnyn right into your home, as you enjoy the natural setting around you.2
bd/3ba in 2183 square feet of living space, nearly 25,000 sf lot, 2fp,
lg family room w/ cathedral ceiling stone fireplace /lg ba could be used
as a 3rd bd.hdwd Flrs throughout.Updated open kitchen with granite
counters and ample natural light, fdr with French doors leading out to a
beautiful brick patio. This one will not last!

|
| ROOMS: Family |
| OCC/SHOW: Call LA 1 |
OH:
09/15/2012 (2:00PM-5:00PM)
|
| LP: $1,099,000 |
DOM/CDOM: 46/46 |
LD: 07/31/2012 |
|
OLP: $1,099,000 |
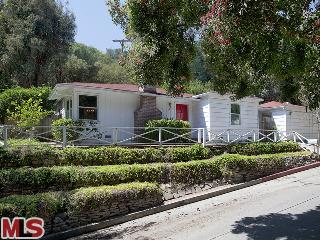
|
RES-SFR:
2451 GREENVALLEY RD , LOS ANGELES ,CA
90046
|
MLS#: 12-623547 |
LP: $940,000
|
| AREA: (3)Sunset Strip - Hollywood Hills West |
STATUS:
A
|
VIEW: No |
MAP:
592/H2
|
| STYLE: Traditional |
YB: 1947 |
BR: 2 |
BA: 1.50 |
| APN:
5564-010-027
|
ZONE: LARE15 |
HOD: $0.00 |
STORIES: 1 |
APX SF: 1,243/VN |
| LSE: |
GH: Det'd |
POOL: Yes |
APX LDM: |
APX LSZ: 6,095/VN |
| LOP: |
PUD: |
FIREPL: 1 |
PKGT: 1 |
PKGC: 1 |
|
DIRECTIONS: Lookout/Wonderland/Wonderland Park/Greenvalley
|
REMARKS: Super private Laurel Canyon Compound
ready for a fluff. Custom built in the late 40's , this sweet 2
bedroom,1.5 bath & den traditional has a big pool and an airy high
ceilinged office/studio/guest/pool house with a full bath. Built in a
sunny spot, this rare find offers oodles of possibilities. In the
Wonderland Avenue School District. Probate sale.

|
| ROOMS: Bonus,Den,Dining,Living |
| OCC/SHOW: Listing Agent Accompanies |
OH:
09/16/2012 (2:00PM-5:00PM)
|
| LP: $940,000 |
DOM/CDOM: 5/5 |
LD: 09/10/2012 |
|
OLP: $940,000 |
|
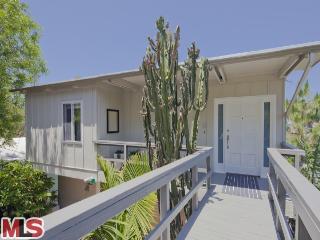
|
RES-SFR:
8275 GRAND VIEW DR , LOS ANGELES ,CA
90046
|
MLS#: 12-603729 |
LP: $799,000
|
| AREA: (3)Sunset Strip - Hollywood Hills West |
STATUS:
A
|
VIEW: Yes |
MAP:
593/A4
|
| STYLE: Mid-Century |
YB: 1967 |
BR: 2 |
BA: 1.50 |
| APN:
5556-008-011
|
ZONE: LAR1 |
HOD: $0.00 |
STORIES: 2 |
APX SF: 1,224/OT |
| LSE: No |
GH: Det'd |
POOL: No |
APX LDM: |
APX LSZ: 3,606/VN |
| LOP: No |
PUD: No |
FIREPL: 1 |
PKGT: 2 |
PKGC: 2 |
|
DIRECTIONS: Laural Canyon Blvd to Kirkwood Drive to Grand View Drive
|
REMARKS: Back on Market! Mid-Century Hollywood
Hills bungalow with serene canyon views. 2 bedrooms, 1.5 bathrooms, plus
bonus room/office and detached guest house with kitchenette, full
bathroom and office area -- a perfect turn-key opportunity for a
discerning buyer. Enter this property via wooden walkway/bridge from the
detached two-car garage. The upper level features living room, kitchen,
dining area, powderroom, vaulted wooden beam ceiling, stone tile
fireplace, balcony and canyon views. The kitchen features a pass thru
window to bar seating, stone tile floors and stainless steel appliances.
The lowerlevel features 2 bedrooms, 1 full bathroom, and opens to the
center courtyard/outdoor living areaand guest house. This light and
bright hilltop home is one of a kind. A great blend of form and
function, stylized with architectural details, while maintaining a
thoughtful and functional layout. Approx. 1,224 s.f., not including
guest house (per appraiser).

|
| ROOMS: Bonus,Breakfast Bar,Dining Area,Living,Patio Covered,Powder |
| OCC/SHOW: Appointment w/List. Office |
OH:
09/16/2012 (2:00PM-5:00PM)
|
| LP: $799,000 |
DOM/CDOM: 66/66 |
LD: 05/31/2012 |
|
OLP: $799,000 |
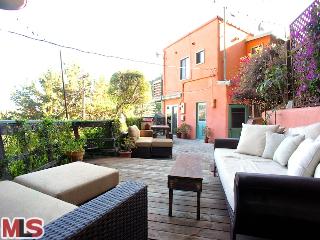
|
RES-SFR:
8463 UTICA DR , LOS ANGELES ,CA
90046
|
MLS#: 12-615229 |
LP: $767,000
|
| AREA: (3)Sunset Strip - Hollywood Hills West |
STATUS:
A
|
VIEW: Yes |
MAP:
592/J3
|
| STYLE: Spanish |
YB: 1924 |
BR: 2 |
BA: 2.50 |
| APN:
5567-019-008
|
ZONE: LAR1 |
HOD: $0.00 |
STORIES: 2 |
APX SF: 1,264/OT |
| LSE: No |
GH: None |
POOL: No |
APX LDM: |
APX LSZ: 6,249/OT |
| LOP: |
PUD: No |
FIREPL: 1 |
PKGT: 2 |
PKGC: 2 |
|
DIRECTIONS: Laurel Canyon to Kirkwood. Kirkwood to right on Ridpath. Right on Weepah, Left on Utica.
|
REMARKS: 1920's Spanish perched in a serene and
tranquil setting with expansive canyon views and an incredible
entertaining deck. Renovated and ready to enjoy with gorgeous fully
remodeled open kitchen and dining, large living room with fireplace,
inviting master suite with canyon views, all new spa bath and private
terrace. Enjoy summer nights on the huge entertaining deck - with tons
of room for outdoor dining, parties, a hot-tub and more. Creative
detached writers office or play-house. 2 car garage. Privacy and
tranquility just minutes away from the Sunset Strip! Prized Wonderland
School zone.

|
| ROOMS: Dining,Living,Patio Covered |
| OCC/SHOW: Appointment w/List. Office |
OH:
09/16/2012 (2:00PM-4:00PM)
|
| LP: $767,000 |
DOM/CDOM: 51/51 |
LD: 07/26/2012 |
|
OLP: $775,000 |
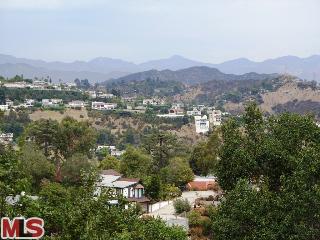
|
RES-SFR:
8511 COLE CREST DR , LOS ANGELES ,CA
90046
|
MLS#: 12-622115 |
LP: $595,000
|
| AREA: (3)Sunset Strip - Hollywood Hills West |
STATUS:
A
|
VIEW: Yes |
MAP:
592/J4
|
| STYLE: Post & Beam |
YB: 1961 |
BR: 2 |
BA: 2.00 |
| APN:
5556-014-020
|
ZONE: LAR1 |
HOD: $0.00 |
STORIES: 2 |
APX SF: 1,152/VN |
| LSE: No |
GH: N/A |
POOL: No |
APX LDM: |
APX LSZ: 4,319/VN |
| LOP: No |
PUD: |
FIREPL: 1 |
PKGT: 4 |
PKGC: |
|
DIRECTIONS: Laurel Canyon, Kirkwood, Grand View, Cole Crest or Sunset Plaza, Blue Heights, Cole Crest
|
REMARKS: Legendary circa 60's Hollywood Hills
Post and Beam high up in Laurel Canyon. Two-story home features bamboo
hardwood floors, high wood beamed ceilings and new bathrooms. Open floor
plan with lots of glass opens to views of the Hills, mountains and
beyond. Three large decks and 60 foot wide lot allows parking for four
cars. Call or email, please don't text.

|
| ROOMS: Breakfast Area,Breakfast Bar,Center Hall,Dining Area,Living,Patio Covered,Patio Enclosed,Powder |
| OCC/SHOW: Call LA 1 |
OH:
09/16/2012 (2:00PM-5:00PM)
|
| LP: $595,000 |
DOM/CDOM: 14/14 |
LD: 09/01/2012 |
|
OLP: $595,000 |
|
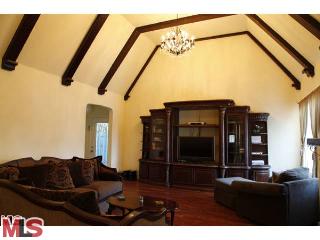
|
RES-SFR:
515 N CRESCENT HEIGHTS , LOS ANGELES ,CA
90048
|
MLS#: 12-605615 |
LP: $1,788,000
|
| AREA: (10)West Hollywood Vicinity |
STATUS:
A
|
VIEW: Yes |
MAP:
593/A7
|
| STYLE: Other |
YB: 1925 |
BR: 5 |
BA: 5.00 |
| APN:
5528-008-036
|
ZONE: LAR1 |
HOD: $0.00 |
STORIES: 2 |
APX SF: 3,515/OW |
| LSE: |
GH: N/A |
POOL: Yes |
APX LDM: |
APX LSZ: 5,932/AS |
| LOP: |
PUD: |
FIREPL: 1 |
PKGT: 5 |
PKGC: |
|
DIRECTIONS: From Beverly Hills-East on Beverly just past La Cienega. Left on N Crescent Heights.
|
REMARKS: Complete interior remodel in 2008. Wow!
QUIET & SPACIOUS- set back from the street. Move right in to this
gorgeous remodel. 5 beds 5 renovated granite baths Master retreat on
1st floor with fireplace, sitting room, and spectacular bathroom.
Spacious rooms. High Vaulted beamed ceilings, Engineered new hardwood
floors, Sparkling salt water lap pool with hot tub and waterfall, gated,
lots of parking, garage, new electrical, plumbing, heating and air.New
quiet double pane windows. Chef's kitchen with all new state of the art
appliances. Swarovski Fixtures. Amazing location close to shopping and
restaurants. Standard Sale and over 3500 sq. feet.

|
| ROOMS: Breakfast Bar,Center Hall,Dining,Family,Living,Office,Pantry,Patio Open,Powder |
| OCC/SHOW: Call LA 1 |
OH:
09/16/2012 (2:00PM-5:00PM)
|
| LP: $1,788,000 |
DOM/CDOM: 99/99 |
LD: 06/08/2012 |
|
OLP: $1,888,000 |
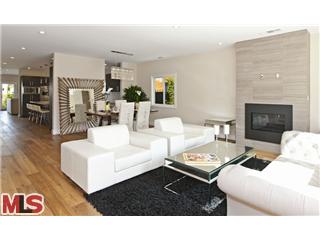
|
RES-SFR:
657 N KILKEA DR , LOS ANGELES ,CA
90048
|
MLS#: 12-611997 |
LP: $1,399,000
|
| AREA: (10)West Hollywood Vicinity |
STATUS:
A
|
VIEW: Yes |
MAP:
593/A7
|
| STYLE: Contemporary |
YB: 2012 |
BR: 3 |
BA: 3.00 |
| APN:
5528-011-019
|
ZONE: LAR1 |
HOD: $0.00 |
STORIES: 1 |
APX SF: 2,422/OW |
| LSE: No |
GH: None |
POOL: Yes |
APX LDM: |
APX LSZ: 5,911/AS |
| LOP: No |
PUD: No |
FIREPL: 1 |
PKGT: 4 |
PKGC: 2 |
|
DIRECTIONS: South of Melrose, West of Cresent Heights, North of Clinton
|
REMARKS: Just completed contemporary masterpiece!
Centrally located next to Melrose's trendy shopping district this
property is hedged & gated for privacy. A bright and open floor
plan surround a gourmet kitchen featuring Viking appliances and custom
fine Brookhaven cabinetry. The master suite boasts dual walk-in closets
with its very own entry way to the backyard patio. The heated pool,
built in Jenn-Air BBQ, surround sound speaker system, and a potential
cabana are perfect for the entertainer. Grand living room space features
an impressive gas fireplace with distressed walnut floors throughout. 2
more generously sized bedrooms with full baths also have their own
custom built in closet space. Wonderfully accommodating layout, walk to
stylish shops and restaurants. Modern living in LA!

|
| ROOMS: Bar,Cabana,Dining Area,Family,Living,Patio Open |
| OCC/SHOW: Call LA 1,Listing Agent Accompanies |
OH:
09/16/2012 (2:00PM-5:00PM)
|
| LP: $1,399,000 |
DOM/CDOM: 66/66 |
LD: 07/11/2012 |
|
OLP: $1,575,000 |
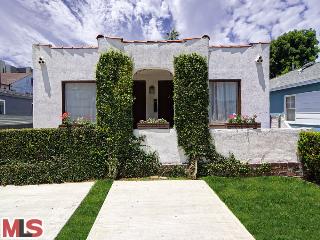
|
RES-SFR:
317 WESTBOURNE DR , WEST HOLLYWOOD ,CA
90048
|
MLS#: 12-612253 |
LP: $999,000
|
| AREA: (10)West Hollywood Vicinity |
STATUS:
A
|
VIEW: Yes |
MAP:
632/J1
|
| STYLE: Spanish |
YB: 1925 |
BR: 3 |
BA: 3.00 |
| APN:
4337-015-047
|
ZONE: LAR3 |
HOD: $0.00 |
STORIES: 1 |
APX SF: |
| LSE: |
GH: N/A |
POOL: No |
APX LDM: |
APX LSZ: 4,799/VN |
| LOP: |
PUD: |
FIREPL: |
PKGT: 3 |
PKGC: |
|
DIRECTIONS: E. of San Vicente, W. of N. La Cienega, S. of Melrose Ave.
|
REMARKS: A 1925 Spanish Triplex located in a
hyper-pedigree neighborhood (S of Melrose/N of Beverly) in West
Hollywood. While on a quiet, cul-de-sac street, you are just moments
from the Beverly Center, the boutiques of Robertson, and some of the
City's hottest eateries. 3 units in total: 2 front units are 1 bedroom/1
bath each. Third unit is a studio which has kitchen and bath. W/D on
property for each unit. Grassy backyard area sits adjacent to a 2 car
garage. (Studio delivered vacant). Both 1 bed units are at/close to
market rents. See website for floor-plan and further details.

|
| ROOMS: Other |
| OCC/SHOW: 24-hr Notice |
OH:
09/16/2012 (2:00PM-5:00PM)
|
| LP: $999,000 |
DOM/CDOM: 65/65 |
LD: 07/12/2012 |
|
OLP: $1,049,000 |
|
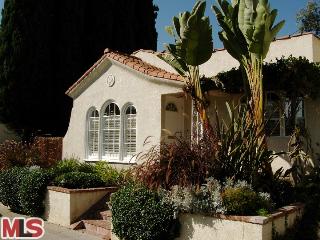
|
RES-SFR:
355 N ALMONT DR , WEST HOLLYWOOD ,CA
90048
|
MLS#: 12-611267 |
LP: $895,000
|
| AREA: (10)West Hollywood Vicinity |
STATUS:
A
|
VIEW: Yes |
MAP:
592/H7
|
| STYLE: California Bungalow |
YB: 1925 |
BR: 2 |
BA: 1.00 |
| APN:
4336-021-012
|
ZONE: WDR1B* |
HOD: $0.00 |
STORIES: 1 |
APX SF: 832/VN |
| LSE: No |
GH: None |
POOL: No |
APX LDM: |
APX LSZ: 2,086/VN |
| LOP: No |
PUD: No |
FIREPL: 0 |
PKGT: 2 |
PKGC: 1 |
|
DIRECTIONS: Beverly & Doheny (1 block north & 1 block east)
|
REMARKS: Unique Spanish Bungalow in West
Hollywood West. Best walking neighborhood in LA, 1 block to Doheny &
Beverly, with restaurants, shops, food stores, amazing new library!
Move-in ready. Almost all systems impeccably updated; plumbing,
electrical, sub-floor, hdw floors, dbl pane windows w/plantation
shutters, granite counters Additional updating within the past 5 years
include roof, HVAC, ADT wireless alarm system, Miele W&D, &
custom Big Chill fridge as seen on the Rachel Ray show. Spacious
bedrooms have wake-up views & walk-in closets (rare in these
historic homes). Detached garage has epoxy floor – dbls as work, storage
space or easy conversion to studio, guest house, or home expansion.
Charming private “zen space” behind house opening from kitchen &
wrapping around to Provençal cypress-lined side yard for entertaining.
Total Turnkey Home / pied-à-terre / Condo Alternative-No Common Walls or
HOA Great home, only needs new owners.

|
| ROOMS: Breakfast Area |
| OCC/SHOW: 24-hr Notice,Call LA 1 |
OH:
09/16/2012 (2:00PM-5:00PM)
|
| LP: $895,000 |
DOM/CDOM: 69/343 |
LD: 07/08/2012 |
|
OLP: $895,000 |
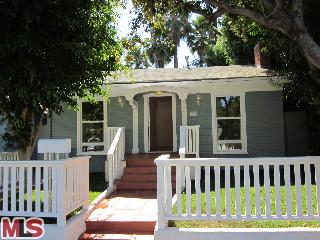
|
RES-SFR:
1215 N GENESEE AVE , WEST HOLLYWOOD ,CA
90046
|
MLS#: 12-617795 |
LP: $795,000
|
| AREA: (10)West Hollywood Vicinity |
STATUS:
A
|
VIEW: Yes |
MAP:
593/B5
|
| STYLE: California Bungalow |
YB: 1920 |
BR: 2 |
BA: 2.00 |
| APN:
5530-003-032
|
ZONE: WDR2* |
HOD: $0.00 |
STORIES: 1 |
APX SF: 1,118/AS |
| LSE: No |
GH: None |
POOL: No |
APX LDM: 40x126/AS |
APX LSZ: 5,040/AS |
| LOP: No |
PUD: No |
FIREPL: 1 |
PKGT: |
PKGC: 0 |
|
DIRECTIONS: Between Santa Monica & Fountain and just East of Fairfax
|
REMARKS: Newly remodeled West Hollywood
craftsman-style spacious bungalow. Light and bright with an open floor
plan. 2 roomy bedrooms with good closet space and 2 elegant bathrooms.
Laundry room, dining room and living room with FP. Spacious kitchen
with lots of cabinet space and a breakfast counter. New appliances
including a fridge. Back doors open up to a usable deck and a large
private green back yard. Hardwood floors through-out. Upgraded
electrical & plumbing. Property is in close proximity to Spaulding
Square, shopping, coffee houses and other amenities & local
services. Move-in condition.

|
| ROOMS: Breakfast Bar,Dining,Living,Patio Open |
| OCC/SHOW: Call LA 1,Vacant |
OH:
09/16/2012 (2:00PM-5:00PM)
|
| LP: $795,000 |
DOM/CDOM: 38/38 |
LD: 08/08/2012 |
|
OLP: $795,000 |
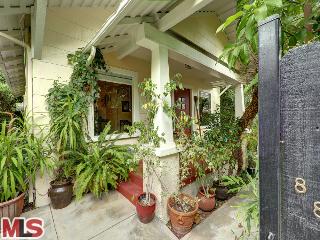
|
RES-SFR:
8863 CYNTHIA ST , WEST HOLLYWOOD ,CA
90069
|
MLS#: 12-623097 |
LP: $659,000
|
| AREA: (10)West Hollywood Vicinity |
STATUS:
A
|
VIEW: No |
MAP:
592/H6
|
| STYLE: California Bungalow |
YB: 1912 |
BR: 1 |
BA: 1.00 |
| APN:
4339-018-014
|
ZONE: WDR4* |
HOD: $0.00 |
STORIES: 0 |
APX SF: 648/VN |
| LSE: |
GH: N/A |
POOL: No |
APX LDM: |
APX LSZ: 1,976/VN |
| LOP: |
PUD: |
FIREPL: |
PKGT: |
PKGC: |
|
DIRECTIONS: Cynthia just East San Vicente
|
REMARKS: Historic California Craftsman bungalow.
Private oasis. Perfect condo alternative in excellent location. Light,
remodeled, indoor/outdoor living. Possible large room can be built
under the house. Currently being considered for Mills Act.

|
| ROOMS: Basement,Dining Area |
| OCC/SHOW: Call LA 1 |
OH:
09/16/2012 (2:00AM-5:00PM)
|
| LP: $659,000 |
DOM/CDOM: 8/8 |
LD: 09/07/2012 |
|
OLP: $659,000 |
|
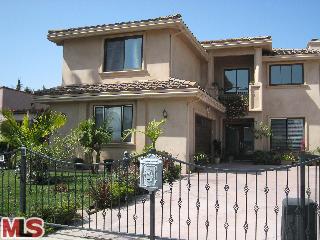
|
RES-SFR:
419 N LAUREL AVE , LOS ANGELES ,CA
90048
|
MLS#: 12-617237 |
LP: $2,195,000
|
| AREA: (19)Beverly Center-Miracle Mile |
STATUS:
A
|
VIEW: Yes |
MAP:
593/B7
|
| STYLE: Mediterranean |
YB: 2006 |
BR: 6 |
BA: 6.00 |
| APN:
5514-006-049
|
ZONE: LAR1 |
HOD: $0.00 |
STORIES: 0 |
APX SF: 4,911/VN |
| LSE: Yes |
GH: N/A |
POOL: No |
APX LDM: |
APX LSZ: 6,552/AS |
| LOP: Yes |
PUD: |
FIREPL: 2 |
PKGT: |
PKGC: 2 |
|
DIRECTIONS: North of Beverly Blvd., East of Crescent Heights
|
REMARKS: Newer Mediterranean 6 Br 5.5 bath home
in Grove area. Large gourmet kitchen/oak cabinets,center island, granite
counters,viking range,breakfast area overlooking garden.This beautiful
home in prime location has large living room with fireplace, hardwood
floors throughout,formal dining room, family room and study. the Master
Bedroom Suite has bath with spa tub,walk- in closet and balcony. There
are 4 additional bedrooms and laundry room upstairs and one bedroom
downstairs.The 2 car garage has direct entry and the gated front can
accommodate 3 more cars.

|
| ROOMS: Breakfast Area,Center Hall,Dining,Family,Library/Study,Living,Powder |
| OCC/SHOW: Call LA 1 |
OH:
09/16/2012 (2:00PM-5:00PM)
|
| LP: $2,195,000 |
DOM/CDOM: 30/30 |
LD: 08/06/2012 |
|
OLP: $2,195,000 |
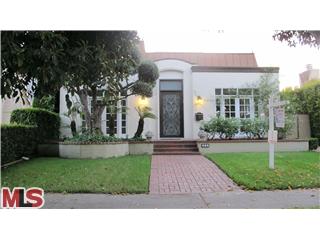
|
RES-SFR:
469 S HAMEL RD , LOS ANGELES ,CA
90048
|
MLS#: 12-577859 |
LP: $1,299,000
|
| AREA: (19)Beverly Center-Miracle Mile |
STATUS:
A
|
VIEW: No |
MAP:
632/J1
|
| STYLE: French Normandy |
YB: 1927 |
BR: 3 |
BA: 2.50 |
| APN:
4334-023-012
|
ZONE: LAR1 |
HOD: $0.00 |
STORIES: 1 |
APX SF: 2,032/VN |
| LSE: No |
GH: Det'd |
POOL: Yes |
APX LDM: |
APX LSZ: 6,500/OT |
| LOP: |
PUD: |
FIREPL: 2 |
PKGT: |
PKGC: |
|
DIRECTIONS: N. of Wilshire, W. of La Cienega
|
REMARKS: NEWLY PAINTED, ***JUST REDUCED*** This
Charming classic French house is situated between "Rodeo drive",
"Beverly Center" and the "Restaurant Row". remodeled, soft contemporary
interior. This jewel of the neighborhood, with 2 bedrooms PLUS DEN that
also can be used as a 3rd bedroom (has a closet) and 2.5 baths is
entertainer's delight with an open floor plan, ideal for today's living.
Terrific Living room with high ceilings and fire place, integrated with
Dining room and Family room with beautiful Marble Flooring and recessed
lighting throughout. Kitchen with updated appliances. Spacious master
suite with fire place and sitting area. Private swimming pool with
solar heating and patio. Also includes***alarm system, ***security
cameras throughout. A Large Pool and a guest house in the back.

|
| ROOMS: Breakfast Area,Breakfast Bar,Dining Area,Family,Living,Patio Open,Powder |
| OCC/SHOW: Call LA 1 |
OH:
09/16/2012 (2:00PM-5:00PM)
|
| LP: $1,299,000 |
DOM/CDOM: 231/231 |
LD: 01/26/2012 |
|
OLP: $1,395,000 |
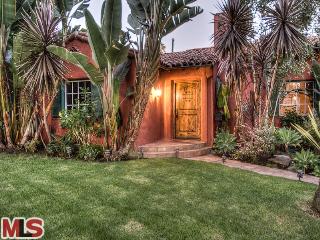
|
RES-SFR:
740 N ALTA VISTA BLVD , LOS ANGELES ,CA
90046
|
MLS#: 12-620969 |
LP: $1,149,000
|
| AREA: (19)Beverly Center-Miracle Mile |
STATUS:
A
|
VIEW: No |
MAP:
593/D6
|
| STYLE: Spanish |
YB: 1926 |
BR: 3 |
BA: 2.00 |
| APN:
5525-011-025
|
ZONE: LAR1 |
HOD: $0.00 |
STORIES: 1 |
APX SF: 2,241/OW |
| LSE: |
GH: Det'd |
POOL: No |
APX LDM: |
APX LSZ: 7,698/VN |
| LOP: No |
PUD: |
FIREPL: 1 |
PKGT: |
PKGC: |
|
DIRECTIONS: North of Melrose, South of Fountain, West of La Brea, East of Martel
|
REMARKS: This Spanish style entertainers home is
sure to impress any buyer. This home has been tastefully updated with 3
bed, 2 bath , hardwood floors, barrel ceilings, FP, Family room with an
open feel throughout. Walk in closet in master with dual sinks in
master bathroom. Huge park-like backyard with fruit trees and
beautiful landscaping. It comes complete with wood deck & hot tub.
In addition, this already perfect home has a private guest quarters
separate from the main house.

|
| ROOMS: Breakfast Area,Den,Dining,Family,Living |
| OCC/SHOW: 24-hr Notice |
OH:
09/16/2012 (2:00PM-5:00PM)
|
| LP: $1,149,000 |
DOM/CDOM: 24/24 |
LD: 08/22/2012 |
|
OLP: $1,149,000 |
|
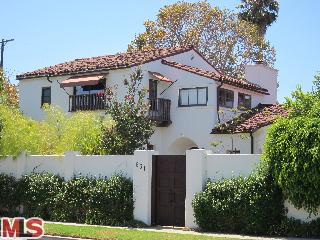
|
RES-SFR:
531 S CRESCENT HEIGHTS BLVD , LOS ANGELES ,CA
90048
|
MLS#: 12-616525 |
LP: $1,139,000
|
| AREA: (19)Beverly Center-Miracle Mile |
STATUS:
A
|
VIEW: No |
MAP:
633/B2
|
| STYLE: Spanish |
YB: 1927 |
BR: 4 |
BA: 3.00 |
| APN:
5510-017-035
|
ZONE: LAR1 |
HOD: $0.00 |
STORIES: 2 |
APX SF: 2,462/AS |
| LSE: |
GH: N/A |
POOL: No |
APX LDM: |
APX LSZ: 6,198/AS |
| LOP: |
PUD: |
FIREPL: 1 |
PKGT: |
PKGC: 2 |
|
DIRECTIONS: None
|
REMARKS: This Classic Spanish just north of the
Wilshire business district and Carthay Circle has high walls, plush
gardens, fountain off the dining room and plenty of patio space for
entertaining in all, creating a private hacienda in the middle of the
city. This well maintained home has 4 bedrooms 3 baths, 3 plus 2 up and 1
plus 1 down, plus a large bonus room off the garage. Hardwood floors
throughout, dual pane windows, great indoor/outdoor living, welcoming
patio entrance, decorative tile in the bathrooms, living room gas log
fireplace, enclosed grassy front yard, cedar closets, marble counter
tops, wall sconces and vintage detailing. Imagine playing a Baby Grand
piano in the three floor to ceiling glass paneled Piano Room next to the
living Room overlooking the plush garden.

|
| ROOMS: Breakfast,Center Hall,Dining,Living,Patio Enclosed |
| OCC/SHOW: Call LA 1 |
OH:
09/16/2012 (2:00PM-5:00PM)
|
| LP: $1,139,000 |
DOM/CDOM: 44/44 |
LD: 08/02/2012 |
|
OLP: $1,139,000 |
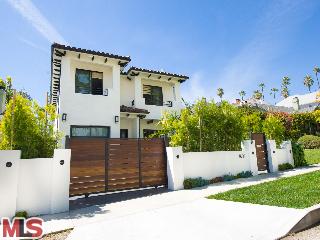
|
RES-SFR:
1637 N STANLEY AVE , LOS ANGELES ,CA
90046
|
MLS#: 12-610281 |
LP: $1,999,000
|
| AREA: (20)Hollywood |
STATUS:
A
|
VIEW: Yes |
MAP:
593/C4
|
| STYLE: Contemporary Mediterranean |
YB: 2010 |
BR: 5 |
BA: 4.50 |
| APN:
5550-004-014
|
ZONE: LAR1 |
HOD: $0.00 |
STORIES: 2 |
APX SF: 3,000/OW |
| LSE: |
GH: N/A |
POOL: Yes |
APX LDM: |
APX LSZ: 5,611/AS |
| LOP: |
PUD: |
FIREPL: 1 |
PKGT: |
PKGC: |
|
DIRECTIONS: North of Stanley between Faifax & LaBrea
|
REMARKS: Contemporary 5 bedroom and 4.5 bathrooms
gated 2010 construction home situated in the heart of Hollywood. Enjoy
the comfort of the outdoor kitchen, firepit, pool and spa with a
colorful 4 foot waterfall. State of the art kitchen open to dining room
and family room. Large folding glass doors to give you the true
Californis indoor outdoor lifestyle. Smart system, all high end
finishes. Perfect family and entertaining home.

|
| ROOMS: Dining |
| OCC/SHOW: Call LA 1 |
OH:
09/16/2012 (2:00AM-4:00PM)
|
| LP: $1,999,000 |
DOM/CDOM: 76/143 |
LD: 07/01/2012 |
|
OLP: $2,295,000 |
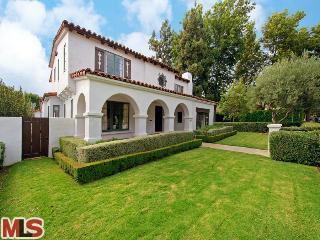
|
RES-SFR:
1357 N OGDEN DR , WEST HOLLYWOOD ,CA
90046
|
MLS#: 12-623131 |
LP: $1,995,000
|
| AREA: (20)Hollywood |
STATUS:
A
|
VIEW: No |
MAP:
593/B5
|
| STYLE: Spanish |
YB: 1930 |
BR: 4 |
BA: 3.50 |
| APN:
5551-028-011
|
ZONE: LAR1 |
HOD: $0.00 |
STORIES: 2 |
APX SF: 3,265/VN |
| LSE: No |
GH: None |
POOL: No |
APX LDM: |
APX LSZ: 9,450/AS |
| LOP: No |
PUD: No |
FIREPL: 1 |
PKGT: 2 |
PKGC: 2 |
|
DIRECTIONS: North of Fountain, East of Fairfax and South of Sunset
|
REMARKS: Elegant two story remodeled Spanish home
surrounded by olive trees in sought after Spaulding Square. This
property has the most gorgeous garden and the interior is filled with
light. The dramatic two story entry features original tile, beautiful
wood beamed ceilings in living room, original leaded stained glass,
large, bright, and open eat-in kitchen, living room, dining room, sun
room, and office/den; 3 beds, 2 baths up and maids/ guest plus 2 baths
down. Architectural integrity with modern day amenities; this house even
has solar energy! Will go fast! All of the curtains are excluded from
the sale.

|
| ROOMS: Center Hall,Den,Dining,Family,Library/Study,Living,Office,Pantry,Patio Covered,Powder |
| OCC/SHOW: Appointment w/List. Office |
OH:
09/16/2012 (2:00PM-5:00PM)
|
| LP: $1,995,000 |
DOM/CDOM: 8/8 |
LD: 09/07/2012 |
|
OLP: $1,995,000 |
|
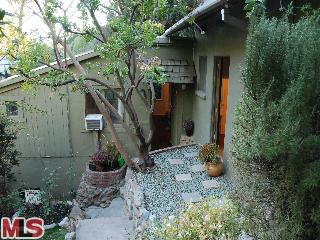
|
RES-SFR:
8029 WILLOW GLEN RD , LOS ANGELES ,CA
90046
|
MLS#: 12-620809 |
LP: $599,000
|
| AREA: (30)Hollywood Hills East |
STATUS:
A
|
VIEW: Yes |
MAP:
593/A2
|
| STYLE: Traditional |
YB: 1924 |
BR: 2 |
BA: 2.00 |
| APN:
5565-024-050
|
ZONE: LARE11 |
HOD: $0.00 |
STORIES: 2 |
APX SF: 748/VN |
| LSE: |
GH: N/A |
POOL: No |
APX LDM: |
APX LSZ: 14,562/AS |
| LOP: |
PUD: |
FIREPL: 1 |
PKGT: 2 |
PKGC: 2 |
|
DIRECTIONS: LAUREL CANYON TO WILLOW GLEN
|
REMARKS: CONVENTIONAL SALE! THIS RUSTIC HILLSIDE
HOME FEATURES 2 BED+2 BATH+BONUS ROOM. ALSO A 2 CAR ATTACHED GARAGE,
ORIGINAL CHARMING CHARACTERISTICS INCLUDE WOOD PANEL FLOORS AND WALLS,
FIREPLACE. NESTLED IN A MOST SERENE HOLLYWOOD HILLS VIBE. WALK UP A PATH
FOR A SECLUDED BLUFF WITH CANYON VIEWS AND INSPIRING SETTING. READ,
WRITE, THINK OR ESCAPE IN THIS PRIVATE AND PEACEFUL SANCTUARY. MINUTES
FROM THE STRIP, SHOPPING, RESTAURANTS OR VALLEY ATTRACTIONS. LOCATED
WITHIN THE BOUNDARIES OF THE WONDERLAND AVENUE ELEMENTARY SCHOOL. EASY
TO SHOW.

|
| ROOMS: Dining Area,Family,Living |
| OCC/SHOW: Listing Agent Accompanies |
OH:
09/16/2012 (2:00PM-5:00PM)
|
| LP: $599,000 |
DOM/CDOM: 22/22 |
LD: 08/24/2012 |
|
OLP: $649,000 |
| | | | |
|
|
|
|
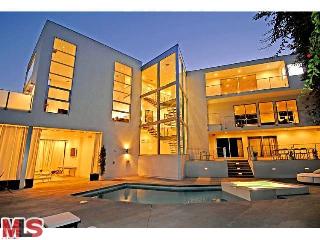
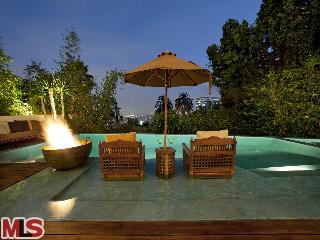
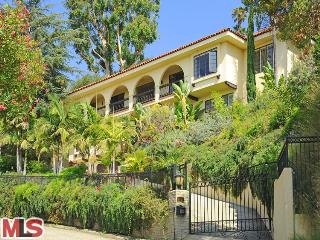
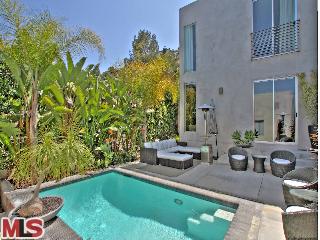
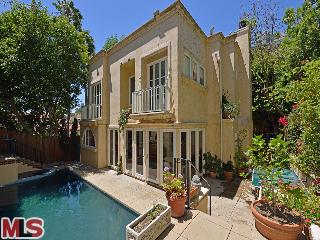
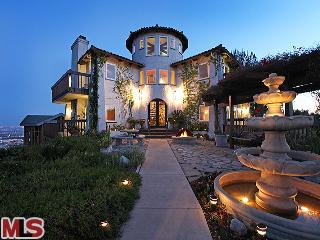
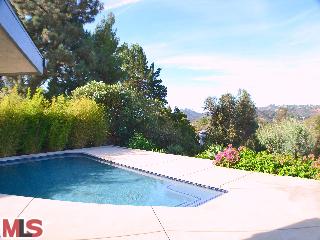
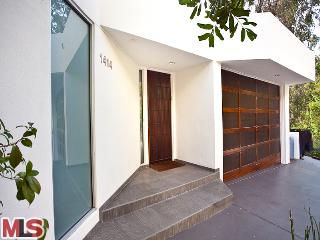
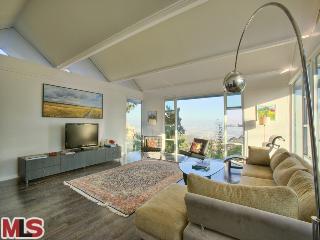
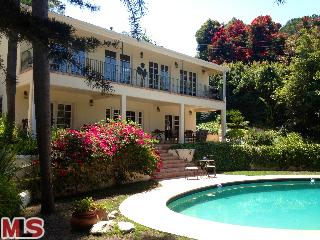
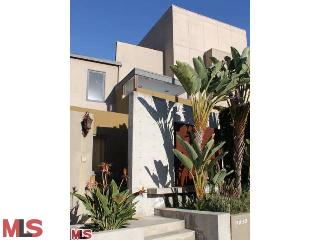
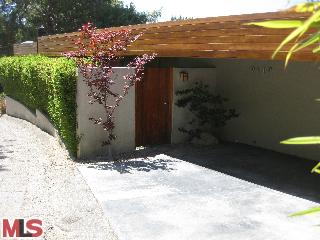
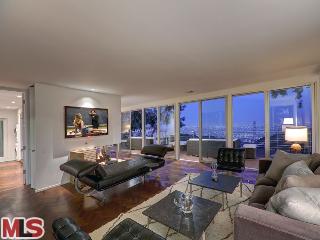
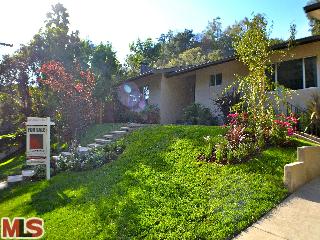
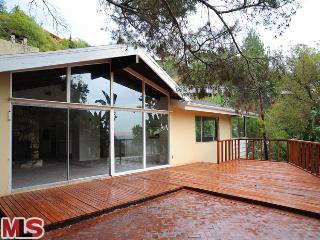
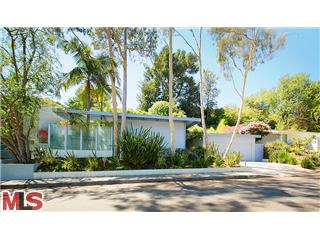

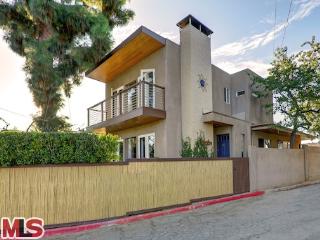


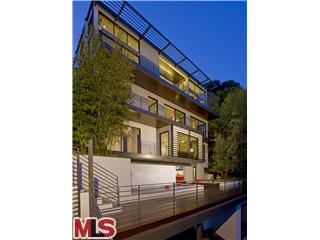
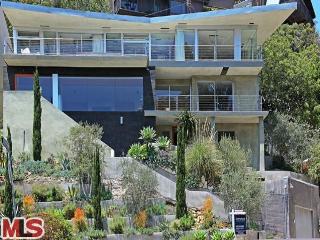
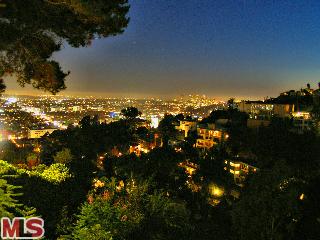
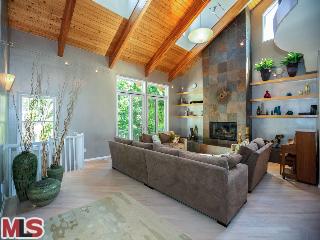
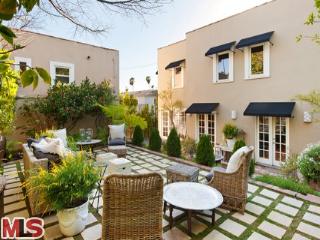
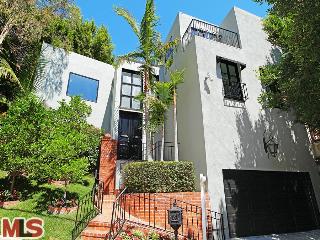
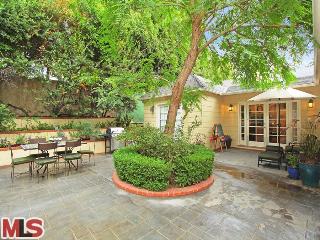
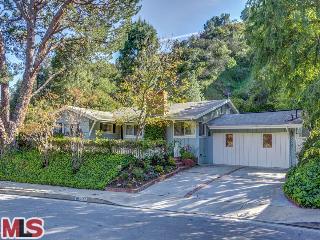
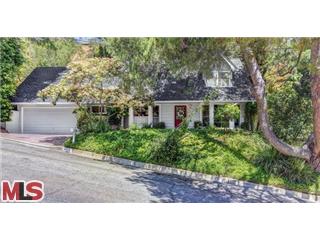


















No comments:
Post a Comment
hang in there. modernhomeslosangeles just needs a quick peek before uploading your comment. in the meantime, have a modern day!