Please find the latest Open Houses for zip codes 90046, 90048 and 90069.
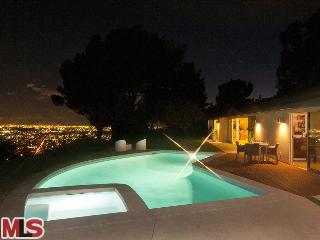
|
RES-SFR:
9268 ROBIN DR , LOS ANGELES ,CA
90069
|
MLS#: 12-627157 |
LP: $6,495,000
|
| AREA: (3)Sunset Strip - Hollywood Hills West |
STATUS:
A
|
VIEW: Yes |
MAP:
592/H4
|
| STYLE: Mid-Century |
YB: 1962 |
BR: 4 |
BA: 3.00 |
| APN:
5561-006-015
|
ZONE: LARE15 |
HOD: $0.00 |
STORIES: 1 |
APX SF: 3,460/OT |
| LSE: |
GH: N/A |
POOL: Yes |
APX LDM: |
APX LSZ: 29,129/OT |
| LOP: |
PUD: |
FIREPL: 1 |
PKGT: |
PKGC: 2 |
|
DIRECTIONS: Doheny Drive north to Robin Drive, Right - end of cul de sac
|
REMARKS: Located at the end of the cul-de-sac in
the "Bird Streets" off the Sunset Strip - a redefined Mid Century Ranch.
Steps above the street, the entry with reflecting pond and double front
doors opens to living/dining areas, sliding walls of glass to the yard,
pool, and view. Features include: loft style cook's kitchen,
family/media room, master suite with sitting area, walk-in closet and
superb master bath. Additionally, there are 2 separate and private
guest/family suites, as well as office/library. All rooms overlook
gardens or pool and view. This one is not to be missed.

|
| ROOMS: Breakfast Area,Den,Dining,Family,Living,Office,Pantry,Patio Open,Powder |
| OCC/SHOW: 24-hr Notice,Appointment w/List. Office,Call LA 1,Call LA 2,Call LA 3 |
OH:
09/30/2012 (2:00PM-5:00PM)
|
| LP: $6,495,000 |
DOM/CDOM: 1/1 |
LD: 09/28/2012 |
|
OLP: $6,495,000 |
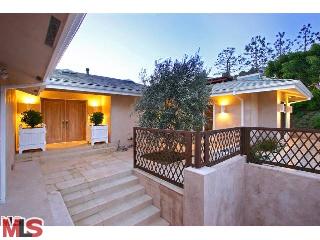
|
RES-SFR:
9265 ROBIN DR , LOS ANGELES ,CA
90069
|
MLS#: 12-601363 |
LP: $5,995,000
|
| AREA: (3)Sunset Strip - Hollywood Hills West |
STATUS:
A
|
VIEW: Yes |
MAP:
592/H4
|
| STYLE: Contemporary |
YB: 1962 |
BR: 4 |
BA: 4.50 |
| APN:
5561-006-013
|
ZONE: LARE15 |
HOD: $0.00 |
STORIES: 1 |
APX SF: 4,482/AS |
| LSE: No |
GH: N/A |
POOL: Yes |
APX LDM: |
APX LSZ: 24,004/AS |
| LOP: No |
PUD: |
FIREPL: 1 |
PKGT: 4 |
PKGC: 2 |
|
DIRECTIONS: Sunset to Doheny, Left on Robin. Can you make that correction
|
REMARKS: Motivated Seller. First time on Market
in 34 years! On One of the Largest View lots in Doheny Estates with Huge
Flat yard, Amazing Unobstructed City & Ocean Views. Remodeled with
all the best, this 4+4.5 Modern has a Huge Flat Grassy Yard, Large
Swimmers Pool and Dramatic West City Views of the Ocean and beyond.
Master Suite has spacious Bath and Extensive Closets. Separate
Screening/ Family Room and separate office. All in private Cul-De-Sac
Location among expensive homes. Very quiet & Great Security.
Furniture available.

|
| ROOMS: Bonus,Breakfast Bar,Dining,Family,Living,Media,Office,Powder,Sauna |
| OCC/SHOW: Call LA 1 |
OH:
09/30/2012 (3:00PM-5:00PM)
|
| LP: $5,995,000 |
DOM/CDOM: 134/134 |
LD: 05/18/2012 |
|
OLP: $6,495,000 |
|
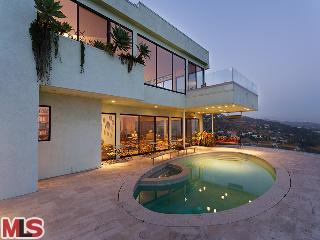
|
RES-SFR:
1625 WOODS DR , LOS ANGELES ,CA
90069
|
MLS#: 12-602919 |
LP: $5,395,000
|
| AREA: (3)Sunset Strip - Hollywood Hills West |
STATUS:
A
|
VIEW: Yes |
MAP:
593/A4
|
| STYLE: Contemporary |
YB: 1990 |
BR: 4 |
BA: 4.50 |
| APN:
5556-031-027
|
ZONE: LARE9 |
HOD: $0.00 |
STORIES: 0 |
APX SF: 6,600/OW |
| LSE: |
GH: N/A |
POOL: Yes |
APX LDM: |
APX LSZ: 12,837/VN |
| LOP: |
PUD: |
FIREPL: |
PKGT: |
PKGC: |
|
DIRECTIONS: north of sunset
|
REMARKS: Major price reduction! This private and
gated newer Architectural has astonishing panoramic jetliner city
views. Amazing scale and volume with vast entertaining areas are
complemented with natural wood accents and stone surfaces in this one of
a kind show piece. Walls of glass doors lead to large pool for indoor
outdoor living. The best promontory view home in Los Angeles.
Commanding views from all rooms, the master suite includes sitting area,
gym, office, steam shower, and 2 walk-in closets. Large chef's kitchen
with pantry, opens to expansive dining area. Located on one of sunset
strips more distinguished streets, this home is ideal for entertaining
on a small or large scale. Included is 1525 Marlay Dr.; build-able view
lot

|
| ROOMS: Breakfast,Breakfast Bar,Dining,Family,Gym,Library/Study,Living,Office,Pantry,Patio Open,Powder,Service Entrance |
| OCC/SHOW: 24-hr Notice |
OH:
09/30/2012 (2:00PM-5:00PM)
|
| LP: $5,395,000 |
DOM/CDOM: 124/124 |
LD: 05/28/2012 |
|
OLP: $5,695,000 |
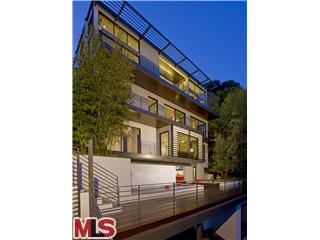
|
RES-SFR:
8932 ST IVES DR , LOS ANGELES ,CA
90069
|
MLS#: 12-621785 |
LP: $4,549,000
|
| AREA: (3)Sunset Strip - Hollywood Hills West |
STATUS:
A
|
VIEW: Yes |
MAP:
592/H5
|
| STYLE: Modern |
YB: 1977 |
BR: 4 |
BA: 8.00 |
| APN:
5560-026-016
|
ZONE: LAR1 |
HOD: $0.00 |
STORIES: 2 |
APX SF: 4,400/OW |
| LSE: |
GH: None |
POOL: No |
APX LDM: |
APX LSZ: 6,230/AS |
| LOP: |
PUD: |
FIREPL: 2 |
PKGT: |
PKGC: 4 |
|
DIRECTIONS: Doheny to Wetherly to St. Ives
|
REMARKS: Exquisitely designed and built by
renowned architect Peter Vracko, this exhilarating contemporary estate
sits just above the Sunset Strip on coveted St. Ives. Completely rebuilt
in 2009 it feels like a brand new home. Built to the highest designer
standards to provide spectacular views of the city in an indoor/outdoor
setting, it is perfect for entertaining and very private You. will
appreciate the gorgeous woods and stone throughout leading into two
master suites, media room and multiple decks, Easily manage the lights,
music, temperature and pool and spa with the state of the art Control 4
smart home system. Two separate garages are a big plus in this spacious
and eye-catching home.

|
| ROOMS: Bar,Bonus,Breakfast Area,Cabana,Dining,Family,Living,Media,Patio Open,Powder |
| OCC/SHOW: Call LA 2 |
OH:
09/30/2012 (2:00PM-5:00PM)
|
| LP: $4,549,000 |
DOM/CDOM: 32/357 |
LD: 08/28/2012 |
|
OLP: $4,549,000 |
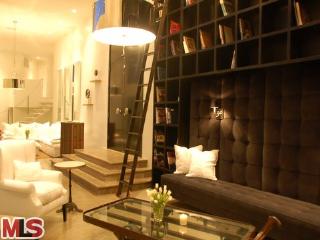
|
RES-SFR:
1567 BLUE JAY WAY , LOS ANGELES ,CA
90069
|
MLS#: 12-626803 |
LP: $4,199,000
|
| AREA: (3)Sunset Strip - Hollywood Hills West |
STATUS:
A
|
VIEW: Yes |
MAP:
592/H4
|
| STYLE: Mid-Century |
YB: 1964 |
BR: 3 |
BA: 3.00 |
| APN:
5561-011-009
|
ZONE: LARE15 |
HOD: $0.00 |
STORIES: 2 |
APX SF: 4,116/AS |
| LSE: |
GH: N/A |
POOL: Yes |
APX LDM: |
APX LSZ: 17,966/AS |
| LOP: |
PUD: |
FIREPL: 3 |
PKGT: |
PKGC: 2 |
|
DIRECTIONS: Sunset to Doheny Dr,to Oriole,Thrasher,L@BJW or via Sunset Plaza to RisingGlen,L@Thrasher,R@BJW
|
REMARKS: RARE OPPORTUNITY TO OWN AMONGST THE
STARS IN THIS HUGE MID-CENTURY GEM. KNOWN BEST FOR INSPIRING GEORGE
HARRISON'S SONG "BLUE JAY WAY", THIS PROPERTY IS IN A CLASS OF ITS OWN. A
PEDIGREE THAT MONEY CAN NOT BUY. AMAZING 170 DEGREE VIEWS, MASSIVE
WALLS FOR ART, GLASS SLIDING DOORS THAT EXPOSE HOUSE TO COURTYARD WITH
LARGE OUTDOOR SPACE THAT INCLUDES FIRE PIT, POOL AND SPA. FANTASTIC OPEN
FLOOR PLAN WITH HIGH CEILINGS, AMAZING LIGHT, GREAT ENERGY AND THE
IDEAL INDOOR/OUTDOOR LIVING WE ALL ENJOY. PERFECT FOR PARTIES AND
ENTERTAINING. INCLUDES GORGEOUS SCREENING ROOM, TOUCH SCREEN SURROUND
THROUGHOUT, 2 CAR ATTACHED GARAGE. GRAND ENTRANCE IS JUST THE BEGINNING
OF WHAT THIS HOME HAS TO OFFER IN THE SOUGH AFTER BIRD STREETS.CITY HAS
GIVEN APPROVAL TO BUILD UP.THIS HOME IN CELEBRITY ROW IS CLOSE TO ALL
THINGS IMPORTANT. SUNSET STRIP, BEVERLY HILLS AND CENTURY CITY JUST
MINUTES AWAY.

|
| ROOMS: Dining Area,Family,Media |
| OCC/SHOW: Appointment w/List. Office |
OH:
09/30/2012 (2:00PM-5:00PM)
|
| LP: $4,199,000 |
DOM/CDOM: 2/115 |
LD: 09/27/2012 |
|
OLP: $4,199,000 |
|
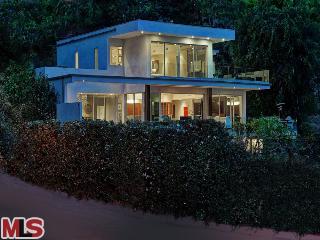
|
RES-SFR:
8469 HILLSIDE AVE , LOS ANGELES ,CA
90069
|
MLS#: 12-607539 |
LP: $3,795,000
|
| AREA: (3)Sunset Strip - Hollywood Hills West |
STATUS:
A
|
VIEW: Yes |
MAP:
593/A4
|
| STYLE: Architectural |
YB: 2010 |
BR: 4 |
BA: 5.00 |
| APN:
5558-030-001
|
ZONE: LAR1 |
HOD: $0.00 |
STORIES: 2 |
APX SF: 4,900/OW |
| LSE: |
GH: N/A |
POOL: Yes |
APX LDM: |
APX LSZ: 8,800/AS |
| LOP: |
PUD: |
FIREPL: |
PKGT: |
PKGC: |
|
DIRECTIONS: Sunset Blvd to Kings Road
|
REMARKS: At the end of a quiet cul-de-sac,
perfectly sited on an elevated knoll above the celebrity filled
neighborhood of the Sunset Strip and the stunning, expansive views of
the Downtown L.A. skyline, sits the ultimate in privacy and
sophistication. Less than a 60 second drive from Sunset Blvd. and the
Chateau Marmont the spacious, sun-filled floor plan was created for
entertaining and hosting. Floor to ceiling windows surround you
everywhere and let in the views of the City. Expansive balconies wrap
around the first and second levels to continue the indoor/outdoor flow.
The Master and two guests rooms are all en suite, with the Master suite
including a dedicated office and super-sized walk-in closet. The first
level bedroom also has its own full bath. To complete the "perfect
package," there is a large flat yard with pool, spa, sauna, wine cellar
and dedicated gym.

|
| ROOMS: Den,Dining Area,Living,Media,Office,Patio Open,Sauna,Wine Cellar |
| OCC/SHOW: 24-hr Notice,Call LA 1 |
OH:
09/30/2012 (2:00PM-5:00PM)
|
| LP: $3,795,000 |
DOM/CDOM: 103/695 |
LD: 06/18/2012 |
|
OLP: $3,795,000 |
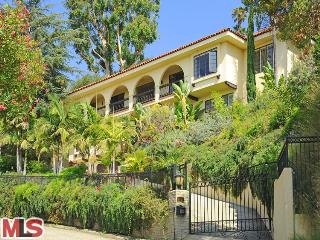
|
RES-SFR:
1830 N STANLEY AVE , LOS ANGELES ,CA
90046
|
MLS#: 12-615709 |
LP: $3,699,000
|
| AREA: (3)Sunset Strip - Hollywood Hills West |
STATUS:
A
|
VIEW: Yes |
MAP:
593/C4
|
| STYLE: Spanish |
YB: 1976 |
BR: 4 |
BA: 4.00 |
| APN:
5551-010-013
|
ZONE: LARE15 |
HOD: $0.00 |
STORIES: 2 |
APX SF: 5,034/AS |
| LSE: No |
GH: None |
POOL: No |
APX LDM: 147x150/AS |
APX LSZ: 22,103/AS |
| LOP: No |
PUD: |
FIREPL: |
PKGT: 3 |
PKGC: 3 |
|
DIRECTIONS: East of Fairfax, North of Hollywood Blvd.
|
REMARKS: Special Hollywood Hills Estate with over
5000 square feet of living space, fabulous city lights and ocean views
and massive backyard! Everything you desire conveniently located just
above Hollywood Boulevard in prime celebrity row! Beyond a walled,
gated entry and up a long private drive find this spacious Contemporary
Spanish home for sale for the first time ever! Featuring 4 bedrooms, 4
baths, cooks kitchen, elevator, massive flat, private yard with room for
pool and bonus space (possibly in addition to square footage) that
would make perfect home theatre/studio/guest quarters. Probate Sale, NO
court confirmation required.

|
| ROOMS: Bonus,Breakfast Area,Den,Dining,Living,Patio Covered |
| OCC/SHOW: Call LA 1,Call LA 2 |
OH:
09/30/2012 (2:00PM-5:00PM)
|
| LP: $3,699,000 |
DOM/CDOM: 61/61 |
LD: 07/30/2012 |
|
OLP: $3,699,000 |
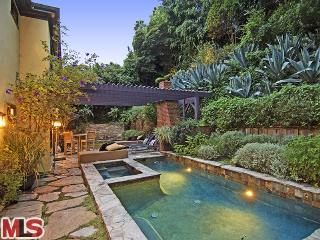
|
RES-SFR:
1229 N WETHERLY DR , LOS ANGELES ,CA
90069
|
MLS#: 12-610765 |
LP: $3,195,000
|
| AREA: (3)Sunset Strip - Hollywood Hills West |
STATUS:
A
|
VIEW: Yes |
MAP:
592/H5
|
| STYLE: Traditional |
YB: 1941 |
BR: 5 |
BA: 4.00 |
| APN:
5560-030-010
|
ZONE: LAR1 |
HOD: $0.00 |
STORIES: 2 |
APX SF: 4,200/OT |
| LSE: No |
GH: None |
POOL: Yes |
APX LDM: |
APX LSZ: 7,200/OT |
| LOP: No |
PUD: |
FIREPL: 4 |
PKGT: 4 |
PKGC: 2 |
|
DIRECTIONS: Up Doheny Dr. North of Sunset, right on Weatherly
|
REMARKS: Private and gated Traditional located in
the highly desirable lower Doheny Drive area. This 4,200 sq ft open
floor plan boasts five bedrooms and four baths. The kitchen is fully and
professionally equipped with top-of-the-line appliances and
appointments. A formal dining room, living room, and family room along
with two guest bedrooms complete the lower level. A fabulous master
suite with high ceilings, sitting area, fireplace, dual large closets,
and a luxurious bath, plus, two additional bedrooms complete the
upstairs. Exquisite custom cabinetry, Cesar stone, marble, granite,
tile, hardwood floors, and other high-end finishes and quality
throughout. Extremely secluded and quiet backyard with pool and spa
features an outdoor fireplace and peaceful viewing deck with city
views.

|
| ROOMS: Dining,Family,Living,Patio Open,Other |
| OCC/SHOW: Appointment w/List. Office,Call LA 1 |
OH:
09/30/2012 (2:00PM-5:00PM)
|
| LP: $3,195,000 |
DOM/CDOM: 86/86 |
LD: 07/05/2012 |
|
OLP: $3,195,000 |
|
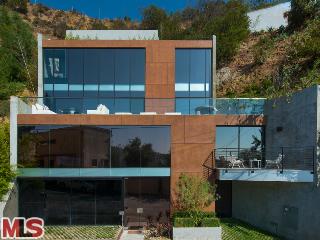
|
RES-SFR:
8739 Hollywood BLVD , LOS ANGELES ,CA
90069
|
MLS#: 12-626343 |
LP: $2,995,000
|
| AREA: (3)Sunset Strip - Hollywood Hills West |
STATUS:
A
|
VIEW: Yes |
MAP:
592/J5
|
| STYLE: Architectural |
YB: 2011 |
BR: 3 |
BA: 3.50 |
| APN:
5558-018-010
|
ZONE: LAR1 |
HOD: $0.00 |
STORIES: 4 |
APX SF: 3,600/DV |
| LSE: Yes |
GH: None |
POOL: Yes |
APX LDM: |
APX LSZ: 5,870/OT |
| LOP: |
PUD: No |
FIREPL: 1 |
PKGT: 3 |
PKGC: 2 |
|
DIRECTIONS: Sunset blvd. to Sunset plaza to Rt onto Hollywood Blvd.
|
REMARKS: A stunning architectural statement by
the award winning TAG FRONT design firm. This ingenious creation
features 3 bedrooms & a media room, walls of glass opening to large
open deck spaces & spellbinding views across the city to the ocean
beyond. The environmentally conscious construction features epoxy Green
Eco design products, "smart home" technology, Poggenpohl kitchen, Miele
appliances, beautiful hardwood floors & stylish high-end finishes
throughout. The roof-top pool is true Hollywood fantasy living & an
elevator easily glides you from one level to the next.

|
| ROOMS: Living,Office,Patio Open,Other |
| OCC/SHOW: 24-hr Notice,Call Listing Office,Listing Agent Accompanies |
OH:
09/30/2012 (2:00PM-5:00PM)
|
| LP: $2,995,000 |
DOM/CDOM: 5/5 |
LD: 09/24/2012 |
|
OLP: $2,995,000 |
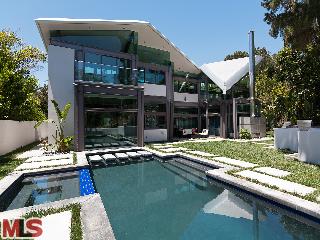
|
RES-SFR:
8538 EASTWOOD RD , LOS ANGELES ,CA
90046
|
MLS#: 12-614711 |
LP: $2,795,000
|
| AREA: (3)Sunset Strip - Hollywood Hills West |
STATUS:
A
|
VIEW: Yes |
MAP:
592/J2
|
| STYLE: Architectural |
YB: |
BR: 4 |
BA: 5.00 |
| APN:
5565-032-022
|
ZONE: LARE15 |
HOD: $0.00 |
STORIES: 2 |
APX SF: 3,906/AS |
| LSE: No |
GH: N/A |
POOL: Yes |
APX LDM: |
APX LSZ: 10,743/AS |
| LOP: No |
PUD: |
FIREPL: |
PKGT: |
PKGC: |
|
DIRECTIONS: Laurel Cyn to Lookout Mountain to Wonderland to Laurel Pass to Eastwood or Mulholland to Laurel Pass
|
REMARKS: EXCEPTIONAL PRIVATE ARCHITECTURAL HOME
MADE OF STEEL, GLASS AND CONCRETE. THIS TRIUMPH IS A BOLD STATEMENT IN
QUALITY, DESIGN AND CONSTRUCTION. SOARING CEILINGS, COMMERCIAL BEAMS AND
NATURAL METALS CREATE THE SCENE FOR THIS WORK OF ART. DESIGNER DETAILS
INCLUDE POLISHED CONCRETE FLOORS, GOURMET TOP OF THE LINE KITCHEN WITH
ATTACHED GREAT ROOM AND LUXURIOUS MASTER SUITE WITH SPA LIKE BATH. ENJOY
THE BEST OF INDOOR/OUTDOOR LIVING WITH THE PROFESSIONALLY LANDSCAPED
GROUNDS, LARGE SUNNY SWIMMERS POOL, WATER ELEMENTS AND OUTDOOR DINING
PAVILIONS. THIS HOME IS AN RARE OPPORTUNITY TO OWN A DYNAMIC
ARCHITECTURAL IN A PRIVATE SETTING.

|
| ROOMS: Library/Study,Living,Patio Open |
| OCC/SHOW: Appointment w/List. Office |
OH:
09/30/2012 (2:00PM-5:00PM)
|
| LP: $2,795,000 |
DOM/CDOM: 67/67 |
LD: 07/24/2012 |
|
OLP: $2,795,000 |
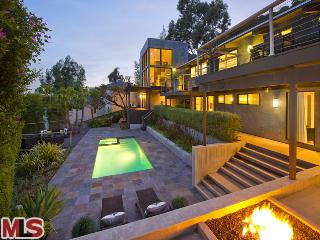
|
RES-SFR:
1498 SUNSET PLAZA DR , LOS ANGELES ,CA
90069
|
MLS#: 12-619405 |
LP: $2,585,000
|
| AREA: (3)Sunset Strip - Hollywood Hills West |
STATUS:
A
|
VIEW: Yes |
MAP:
592/J5
|
| STYLE: Mid-Century |
YB: 1956 |
BR: 4 |
BA: 5.00 |
| APN:
5559-013-008
|
ZONE: LAR1 |
HOD: $0.00 |
STORIES: 2 |
APX SF: 3,591/AS |
| LSE: |
GH: Att'd |
POOL: Yes |
APX LDM: |
APX LSZ: 7,672/AS |
| LOP: |
PUD: |
FIREPL: 2 |
PKGT: 2 |
PKGC: 2 |
|
DIRECTIONS: North of Sunset, East of Doheny Drive
|
REMARKS: Great location in lower Sunset Plaza
Drive with mid-century post & beam architecture nicely updated for
modern living. Resort-like feel with many rooms looking out to outdoor
entertaining areas, pool/spa & city views. Living room/dining room
& kitchen all open to glass & views. Well appointed master suite
with fireplace, and 2 additional bedrooms. Separate wing with 2 story
living room, kitchen, den & bedroom which is incorporated into the
main house or can be an awesome separate creative space for industry
professionals, family and friends. Great indoor/outdoor appeal.

|
| ROOMS: Breakfast Area,Den,Dining Area,Living,Office |
| OCC/SHOW: Call LA 1 |
OH:
09/30/2012 (2:00PM-5:00PM)
|
| LP: $2,585,000 |
DOM/CDOM: 44/44 |
LD: 08/16/2012 |
|
OLP: $2,585,000 |
|
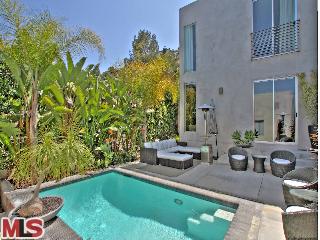
|
RES-SFR:
2431 APOLLO DR , LOS ANGELES ,CA
90046
|
MLS#: 12-599425 |
LP: $2,349,000
|
| AREA: (3)Sunset Strip - Hollywood Hills West |
STATUS:
A
|
VIEW: Yes |
MAP:
593/B2
|
| STYLE: Architectural |
YB: 2005 |
BR: 5 |
BA: 5.00 |
| APN:
5569-023-006
|
ZONE: LARE15 |
HOD: $0.00 |
STORIES: 2 |
APX SF: 4,706/VN |
| LSE: No |
GH: None |
POOL: Yes |
APX LDM: |
APX LSZ: 11,078/VN |
| LOP: No |
PUD: No |
FIREPL: 1 |
PKGT: 4 |
PKGC: 2 |
|
DIRECTIONS: Laurel Cyn to Mt. Olympus to Electra to Apollo
|
REMARKS: Spectacular Architectural Home Designed
By Award Winning Architect. This Entertainer's Dramatic 5 Bedroom Suite,
4700+ Sq ft, Modern Volumesque Space & Complete Environment
Features Over Sized Rooms, A Bright Open Floor Plan Boasting A
Magnificent Two-Story Grand Entry & Staircase With 20 Foot Ceilings
With South Facing Floor To Ceiling Windows That Bring In The Sunshine
All Day, Wonderful Indoor-Outdoor Flow, An Extraordinary Seamless
Living, Dining, & Amazing Kitchen Area With Ultra Top Of The Line
Cabinets & Beautiful Fixtures, A Huge Master Suite With Views, Dual
Walk In Closets, & Large Master Bath With Amazing Double Shower
& Separate Spa Tub, Extremely Private, Sun Drenched Resort-Like
Outdoor Patio & Pool Area And Separate Grassy Back Yard. Experience
Bliss Just A Short Drive From The Sunset Strip.

|
| ROOMS: Breakfast Bar,Dining,Family,Gym,Living,Office,Patio Enclosed,Powder,Sauna |
| OCC/SHOW: Appointment w/List. Office,Call LA 1 |
OH:
09/30/2012 (2:00PM-5:00PM)
|
| LP: $2,349,000 |
DOM/CDOM: 142/142 |
LD: 05/10/2012 |
|
OLP: $2,599,000 |
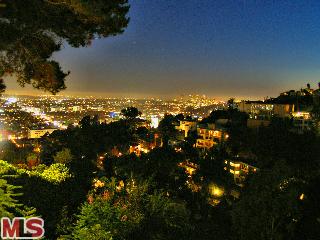
|
RES-SFR:
8424 FRANKLIN AVE , LOS ANGELES ,CA
90069
|
MLS#: 12-619715 |
LP: $2,195,000
|
| AREA: (3)Sunset Strip - Hollywood Hills West |
STATUS:
A
|
VIEW: Yes |
MAP:
593/A4
|
| STYLE: Contemporary |
YB: 1958 |
BR: 3 |
BA: 3.50 |
| APN:
5558-026-017
|
ZONE: LAR1 |
HOD: $0.00 |
STORIES: 1 |
APX SF: 2,200/OW |
| LSE: No |
GH: None |
POOL: No |
APX LDM: |
APX LSZ: 6,120/AS |
| LOP: No |
PUD: |
FIREPL: 0 |
PKGT: |
PKGC: 2 |
|
DIRECTIONS: Sunset to Kings Rd go North to Franklin turn Right
|
REMARKS: This is an amazing Sunset Strip home
with expansive floor to ceiling walls of glass, overlooking the fabulous
Sunset Strip and City Views!!! Very High Quality Finishes. This home
features the most amazing Kitchen you could imagine. Wolfe and Miele
Appliances including steamer, warmers, & grill. Sub zero
refrigerator. All lined self containing closing draws. Island has warmer
and pop up electrical outlets. Main floor has Master bedroom with
Master Bath, Dining & Living room opening with retractable doors
leading to the balcony with the most incredible views. Savant Home
Automations system with I Pads mounted in the wall. This is an
entertainer's dream. Must see!

|
| ROOMS: Dining,Living,Powder |
| OCC/SHOW: Vacant |
OH:
09/30/2012 (2:00PM-5:00PM)
|
| LP: $2,195,000 |
DOM/CDOM: 43/43 |
LD: 08/17/2012 |
|
OLP: $2,195,000 |
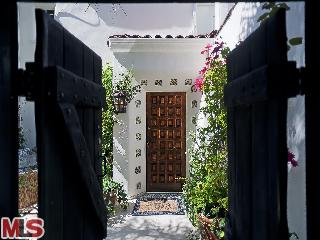
|
RES-SFR:
8480 HAROLD WAY , LOS ANGELES ,CA
90069
|
MLS#: 12-622895 |
LP: $2,195,000
|
| AREA: (3)Sunset Strip - Hollywood Hills West |
STATUS:
A
|
VIEW: Yes |
MAP:
592/J5
|
| STYLE: Spanish |
YB: 1926 |
BR: 4 |
BA: 4.50 |
| APN:
5555-012-010
|
ZONE: LAR1 |
HOD: $0.00 |
STORIES: 3 |
APX SF: |
| LSE: No |
GH: None |
POOL: Yes |
APX LDM: |
APX LSZ: 6,966/AS |
| LOP: No |
PUD: |
FIREPL: 2 |
PKGT: 2 |
PKGC: 2 |
|
DIRECTIONS: Just north of Sunset between Queens and Kings
|
REMARKS: Enchanting and sexy 1927 character
Spanish tucked away behind a walled &romantic chic courtyard in the
prime Sunset Strip with sparkling city light viewsof Los Angeles to the
ocean. Oversized living room with freplace, formal dining room, powder
room, gourmet kitchen with SS appliances, 2 car garage and numerous
balconies and patios overlooking the resplendent city light views.
Upstairs, the lavish master suite includes a huge walk-in closet and a
private balcony. 2 more bedrooms share a bathroom. Newer hardwood foors
of polished oak & newer bathrooms throughout. Enormous lower level
includes a maid's room, bathroom and Great room with soaring beamed
ceilings, temperature controlled wine room, freplace, arched bay windows
& kitchenette, ideal for a media/game room, offces or gym etc. The
backyard oasis, designed for entertaining includes patios, sundrenched
swimmer's pool, spa and lush gardens in a very private and secluded
setting. Great flow for entertaining, bring the Entourage!

|
| ROOMS: Dining,Family,Living,Patio Open,Powder,Service Entrance,Wine Cellar |
| OCC/SHOW: Appointment w/List. Office,Call LA 1,Call LA 2,Listing Agent Accompanies |
OH:
09/30/2012 (2:00PM-5:00PM)
|
| LP: $2,195,000 |
DOM/CDOM: 23/23 |
LD: 09/06/2012 |
|
OLP: $2,195,000 |
|
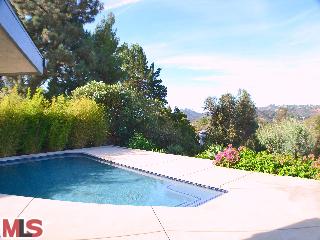
|
RES-SFR:
8028 OKEAN TER , LOS ANGELES ,CA
90046
|
MLS#: 12-619535 |
LP: $1,999,500
|
| AREA: (3)Sunset Strip - Hollywood Hills West |
STATUS:
A
|
VIEW: Yes |
MAP:
593/A1
|
| STYLE: Modern |
YB: 1958 |
BR: 4 |
BA: 3.50 |
| APN:
5570-019-028
|
ZONE: LARE15 |
HOD: $0.00 |
STORIES: 1 |
APX SF: 2,965/DV |
| LSE: |
GH: N/A |
POOL: Yes |
APX LDM: |
APX LSZ: 14,397/AS |
| LOP: |
PUD: |
FIREPL: |
PKGT: |
PKGC: |
|
DIRECTIONS: Mulholland To Briar Summit (2 blks E. of Laurel Cyn) to Okean Ter (not Pl) to end of cul-de-sac.
|
REMARKS: Sleek contemporary nestled in the
celeb-laden Briar Summit enclave; a sleeper pocket of serene cul-de-sacs
in the Mulholland Corridor. Property features an open floorplan, filled
with light and loaded with windows and stunning canyon views. Property
is gated and locked with camera intercom system. The home features an
exquisite master suite with a fireplace, three additional bedrooms, one
additional suite. There is a large, luxurious kitchen which is fully
appointed and an open floorplan with an elegant dining area and an
expansive great room. Sparkling pool and an outdoor entertaining area
all take in the idyllic setting. Access to the outside from each room
elevates the indoor/outdoor flow. High ceilings and large scale windows
further enhance the dramatic lines A most serene and private picturesque
setting. Situated in Carpenter Elementary.

|
| ROOMS: Dining,Family,Living,Patio Open,Powder |
| OCC/SHOW: Call LA 1,MLS Lock Box,Supra Lock Box |
OH:
09/30/2012 (1:00PM-5:00PM)
|
| LP: $1,999,500 |
DOM/CDOM: 43/43 |
LD: 08/17/2012 |
|
OLP: $1,999,500 |
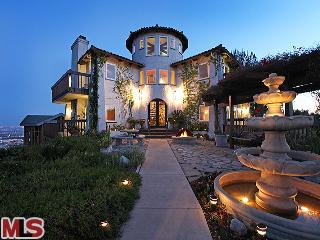
|
RES-SFR:
8300 GRAND VIEW DR , LOS ANGELES ,CA
90046
|
MLS#: 12-603309 |
LP: $1,998,000
|
| AREA: (3)Sunset Strip - Hollywood Hills West |
STATUS:
A
|
VIEW: Yes |
MAP:
593/A4
|
| STYLE: Spanish |
YB: 1981 |
BR: 6 |
BA: 4.00 |
| APN:
5556-008-026
|
ZONE: LAR1 |
HOD: $0.00 |
STORIES: 0 |
APX SF: 3,558/AS |
| LSE: No |
GH: Det'd |
POOL: No |
APX LDM: |
APX LSZ: 17,187/AS |
| LOP: No |
PUD: No |
FIREPL: 2 |
PKGT: 4 |
PKGC: 4 |
|
DIRECTIONS: Laurel Canyon to Kirkwood Dr. Left on Grand View Dr.
|
REMARKS: REDUCED, NOW UNDER 2 MILLION! Phenomenal
gated compound on its own promontory! If your client wants views this
is it. Stroll up the flat stone pathway w/ mountains, downtown,
Hollywood sign & the Observatory as eye candy, past your 1700+ sq ft
guesthouse to imposing 3575+sq ft 4 bd + 4 ba main house. Enter thru
oversize glass/wrought iron doors into 2 story foyer. Public areas
include a spacious liv rm with fireplace & sliders that open to
large deck with endless views. Large cook's kitchen w/ granite counters,
center island, breakfast area opens to a large outdoor deck, perfect
for entertaining large groups or dining al fresco with the spectacular
city views as your backdrop. The generously proportioned family rm w/
fireplace overlooks & embraces serene canyon vws. Upstairs master
suite reveals explosive 180 degree views, a huge bath and walk-in
closet. 2nd bedroom is en suite & 3rd & 4th bedrooms share a
full bath. Lot 17,187 ft

|
| ROOMS: Breakfast,Den,Dining,Living |
| OCC/SHOW: Appointment w/List. Office,Call LA 1,Call LA 2,Call Listing Office |
OH:
09/30/2012 (2:00AM-5:00PM)
|
| LP: $1,998,000 |
DOM/CDOM: 123/123 |
LD: 05/29/2012 |
|
OLP: $2,395,000 |
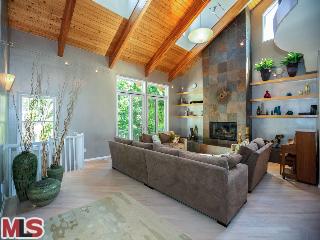
|
RES-SFR:
1363 BOBOLINK PL , LOS ANGELES ,CA
90069
|
MLS#: 12-623595 |
LP: $1,995,000
|
| AREA: (3)Sunset Strip - Hollywood Hills West |
STATUS:
A
|
VIEW: Yes |
MAP:
592/G5
|
| STYLE: Modern |
YB: 1952 |
BR: 4 |
BA: 4.00 |
| APN:
4392-006-006
|
ZONE: LARE11 |
HOD: $0.00 |
STORIES: 2 |
APX SF: 3,900/OW |
| LSE: No |
GH: N/A |
POOL: No |
APX LDM: |
APX LSZ: 9,574/VN |
| LOP: No |
PUD: |
FIREPL: 1 |
PKGT: |
PKGC: |
|
DIRECTIONS: Doheny to Sierra Mar to Bobolink
|
REMARKS: Beautifully renovated modern oasis in
the "Bird Streets". Recently updated offering ample space with 4 en
suite bedrooms 4 bathrooms , a roomy loft/den area and two bonus rooms
with various options for use. Need a nanny's room? You have the space!
In home office? No problem! A media room? Why not! The living room
impresses with high beamed ceilings and a gorgeous fireplace. The
spacious master also has high ceilings with luminous natural light and a
sizable sitting area. The oversized master bath is a perfect place to
unwind in a huge soaking tub. Couples are accommodated with a vast
vanity offering dual sinks. After dinner in your formal dining room,
entertain in a serene backyard flowing easily from the kitchen with a
large patio, grassy area, fire pit, BBQ, outdoor shower and spa. The
perfect home!

|
| ROOMS: Bonus,Den,Dining,Living,Loft,Office,Patio Open |
| OCC/SHOW: 24-hr Notice,Call LA 1,Call LA 2 |
OH:
09/30/2012 (2:00PM-5:00PM)
|
| LP: $1,995,000 |
DOM/CDOM: 19/146 |
LD: 09/10/2012 |
|
OLP: $1,995,000 |
|
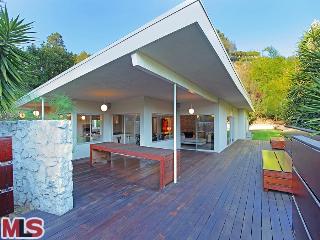
|
RES-SFR:
1424 RISING GLEN RD , LOS ANGELES ,CA
90069
|
MLS#: 12-625849 |
LP: $1,995,000
|
| AREA: (3)Sunset Strip - Hollywood Hills West |
STATUS:
A
|
VIEW: Yes |
MAP:
592/H5
|
| STYLE: Mid-Century |
YB: 1957 |
BR: 3 |
BA: 2.50 |
| APN:
5561-001-015
|
ZONE: LARE15 |
HOD: $0.00 |
STORIES: 1 |
APX SF: 2,436/OW |
| LSE: No |
GH: N/A |
POOL: No |
APX LDM: |
APX LSZ: 14,843/VN |
| LOP: No |
PUD: |
FIREPL: 1 |
PKGT: 2 |
PKGC: 2 |
|
DIRECTIONS: Sunset Blvd to Sunset Plaza, slight left onto Rising Glen.
|
REMARKS: Put your finishing touches on this uber
chic, light remodel, Mid Century opportunity with limitless potential on
the best street off Sunset Plaza. A large, grassy yard and lush
landscaping are a prelude to crisp lines and an open floor plan, with
polished concrete floors throughout, that lends itself to entertaining
and indoor/outdoor living. Large glass sliders open to a designer IPE
wood outdoor dining area with private rear yard in a canyon-like
setting. Updated Italian designer kitchen includes stainless steel
appliances and counter-tops and living room with stone fireplace create
an appealing mix of new and original touches throughout. Three bedrooms
and 2.5 bathrooms, plus laundry room and carport round out this amazing
opportunity above the Sunset Strip. Buyer to verify.

|
| ROOMS: Center Hall,Dining,Living |
| OCC/SHOW: Call Listing Office |
OH:
09/30/2012 (2:00PM-5:00PM)
|
| LP: $1,995,000 |
DOM/CDOM: 8/8 |
LD: 09/21/2012 |
|
OLP: $1,995,000 |
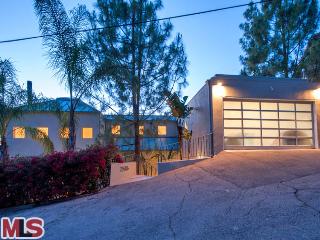
|
RES-SFR:
2585 LEICESTER DR , LOS ANGELES ,CA
90046
|
MLS#: 12-614129 |
LP: $1,898,000
|
| AREA: (3)Sunset Strip - Hollywood Hills West |
STATUS:
A
|
VIEW: Yes |
MAP:
593/A2
|
| STYLE: Architectural |
YB: 1989 |
BR: 4 |
BA: 3.50 |
| APN:
5565-021-030
|
ZONE: LARE11 |
HOD: $0.00 |
STORIES: 0 |
APX SF: 3,259/VN |
| LSE: No |
GH: None |
POOL: No |
APX LDM: |
APX LSZ: 5,741/VN |
| LOP: No |
PUD: No |
FIREPL: 2 |
PKGT: 2 |
PKGC: 2 |
|
DIRECTIONS: East of Laurel Canyon off Willow Glen
|
REMARKS: EXCELLENT REDUCTION!!A tranquil location
affords this light-filled architectural with stunning views & a
location minutes to the strip and studios. Perfectly situated on a
secluded street, this 4-bed, 3.5-bath home by architect Julie Harder
Oakes is move-in ready with updated kitchen featuring marble and Italian
design, multiple decks, and 2-car garage with direct house access. The
outstanding open floor plan includes breathtaking 30+ foot ceilings,
skylights, and unobstructed views from every room. The master
highlights a fireplace shared with the bath complete with 2-person
jetted, chroma therapy tub, multi-function steam shower with rain head,
walnut veneers, rare granite, custom teak, and more. A convertible
bedroom/den includes a wet bar and opens to a dramatic loft overlooking
the living space and stunning views of wildlife, stars, and sunsets that
belie the urban-close location in this celebrity and artist enclave
high above Laurel and Nichols Canyons.

|
| ROOMS: Dining Area,Living |
| OCC/SHOW: Call LA 2,Listing Agent Accompanies |
OH:
09/30/2012 (2:00PM-5:00PM)
|
| LP: $1,898,000 |
DOM/CDOM: 71/114 |
LD: 07/20/2012 |
|
OLP: $1,995,000 |
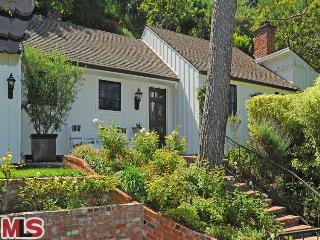
|
RES-SFR:
9151 WARBLER PL , LOS ANGELES ,CA
90069
|
MLS#: 12-610903 |
LP: $1,825,000
|
| AREA: (3)Sunset Strip - Hollywood Hills West |
STATUS:
A
|
VIEW: Yes |
MAP:
592/H5
|
| STYLE: Cape Cod |
YB: 1949 |
BR: 2 |
BA: 2.00 |
| APN:
5561-018-008
|
ZONE: LARE11 |
HOD: $0.00 |
STORIES: 1 |
APX SF: 1,910/OW |
| LSE: |
GH: N/A |
POOL: No |
APX LDM: |
APX LSZ: 11,119/AS |
| LOP: |
PUD: |
FIREPL: 1 |
PKGT: |
PKGC: 2 |
|
DIRECTIONS: Doheny North, Right on Warbler Pl
|
REMARKS: Picture Perfect 'Hampton's Beach
Cottage' in the Bird Steets sited up a private, gated drive off a quiet
cud-de-sac. Meticulously renovated, each and every detail of this
former Hollywood royalty's pied-e-terre has been thoughtfully updated. A
gracious entry leads to a warm and inviting formal living room and
dining room with fireplace, bay windows and peg and groove hardwood
floors. The Kitchen is perfectly appointed with top of the line
appliances and a light and bright breakfast area. A spacious den/media
room/possible 3rd bedroom with soaring vaulted ceilings and French doors
complete the public spaces. Two bedrooms and bathrooms with access to a
huge bricked entertaining patio with fire-pit, dining area and serene
treetop canyon views. This is the dream home for a traditional
architecture buff looking for a quite, peaceful, private respite from
the hustle and bustle of city living.

|
| ROOMS: Bar,Breakfast Area,Den,Dining,Living,Patio Open |
| OCC/SHOW: Listing Agent Accompanies |
OH:
09/30/2012 (2:00PM-5:00PM)
|
| LP: $1,825,000 |
DOM/CDOM: 85/85 |
LD: 07/06/2012 |
|
OLP: $1,825,000 |
|
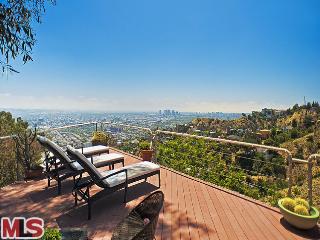
|
RES-SFR:
8424 GRAND VIEW DR , LOS ANGELES ,CA
90046
|
MLS#: 12-608993 |
LP: $1,749,000
|
| AREA: (3)Sunset Strip - Hollywood Hills West |
STATUS:
A
|
VIEW: Yes |
MAP:
593/A4
|
| STYLE: Architectural |
YB: 1981 |
BR: 2 |
BA: 2.50 |
| APN:
5556-021-024
|
ZONE: LAR1 |
HOD: $0.00 |
STORIES: 2 |
APX SF: 2,957/AS |
| LSE: |
GH: N/A |
POOL: Yes |
APX LDM: |
APX LSZ: 14,745/AS |
| LOP: |
PUD: |
FIREPL: |
PKGT: |
PKGC: 2 |
|
DIRECTIONS: Laurel Canyon to Kirkwood. Take Kirkwood to the end and left on Grand View.
|
REMARKS: Very unique modernist architectural by
Van Tilburg, FAIA, sited behind tall gates with magnificent &
unrivaled views that sweep from downtown to Century City to the ocean
with all of Los Angeles at your line of sight from every aspect of the
property. Soaring entry with an open volume floor plan and commercial
glass doors envelope expansive terraces and dining patios. Over-scale
step down living room with large glass expanse frames the breathtaking
views. So many custom built features that one has to take it all in from
the swimming pool and spa to the sauna and steam room. Grand master
suite w/double views & the most breathtaking master sauna in L.A.
Roof top entertainment patio w/360 landmark vistas, automatic window
coverings, stainless counters, super cool chef's kitchen, a very private
& serene location built for legend Elmer Valentine, founder of
Whiskey a Go Go. A trophy tour de force of modern life with a great
landmark history.

|
| ROOMS: Breakfast Area,Dining Area,Living,Patio Open,Powder,Sauna |
| OCC/SHOW: Call LA 1,Call LA 2 |
OH:
09/30/2012 (2:00PM-5:00PM)
|
| LP: $1,749,000 |
DOM/CDOM: 96/96 |
LD: 06/25/2012 |
|
OLP: $1,795,000 |
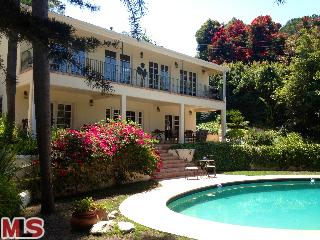
|
RES-SFR:
7424 WOODROW WILSON DR , LOS ANGELES ,CA
90046
|
MLS#: 12-619483 |
LP: $1,699,000
|
| AREA: (3)Sunset Strip - Hollywood Hills West |
STATUS:
A
|
VIEW: Yes |
MAP:
593/C1
|
| STYLE: Traditional |
YB: 1948 |
BR: 3 |
BA: 3.50 |
| APN:
2427-014-006
|
ZONE: LARE15 |
HOD: $0.00 |
STORIES: 2 |
APX SF: 2,567/AS |
| LSE: |
GH: N/A |
POOL: Yes |
APX LDM: |
APX LSZ: 21,995/OW |
| LOP: |
PUD: |
FIREPL: 2 |
PKGT: 2 |
PKGC: 2 |
|
DIRECTIONS: East of Laurel Canyon, West of Nichols Canyon
|
REMARKS: Reduced!! A Quintessentially Hollywood
hills haven, located in a much sought after celebrity area of Woodrow!
Enter and be transported to your very own private enclave! Surrounded by
lush mature trees, light filled home features an open floorplan with
hardwood floors, a living room with fireplace & dining area with a
wall of French doors that open to reveal a balcony with treetop views.
Center Island kitchen has granite countertops, Viking pro stainless
steel appliances, Subzero fridge & a breakfast bar. The master
bedroom has a LG walk in closet and a limestone bath with sunken tub. It
also has a balcony that overlooks the grds. Lower level of the home
offers two JR Suites with their own bath, separated by a family room.
Serene meandering grds are filled with an array of fruit trees,plants,
patio areas & a covered Gazebo with built in BBQ, ideal for
entertaining. There is also a swimming pool with solar heating. The
property consists of 2 separate legal lots behind the gate

|
| ROOMS: Breakfast Bar,Dining Area,Family,Living,Patio Covered,Patio Open,Powder |
| OCC/SHOW: Call LA 1 |
OH:
09/30/2012 (2:00PM-5:00PM)
|
| LP: $1,699,000 |
DOM/CDOM: 43/43 |
LD: 08/17/2012 |
|
OLP: $1,799,000 |
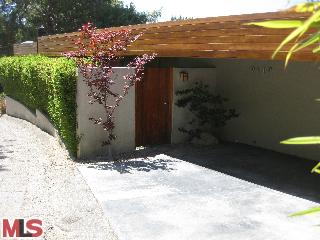
|
RES-SFR:
9119 THRASHER AVE , LOS ANGELES ,CA
90069
|
MLS#: 12-613367 |
LP: $1,585,000
|
| AREA: (3)Sunset Strip - Hollywood Hills West |
STATUS:
A
|
VIEW: Yes |
MAP:
592/H5
|
| STYLE: Post & Beam |
YB: 1957 |
BR: 2 |
BA: 2.00 |
| APN:
5561-018-013
|
ZONE: LARE11 |
HOD: $0.00 |
STORIES: 1 |
APX SF: 1,440/VN |
| LSE: Yes |
GH: None |
POOL: No |
APX LDM: |
APX LSZ: 7,233/VN |
| LOP: Yes |
PUD: |
FIREPL: 1 |
PKGT: 2 |
PKGC: 2 |
|
DIRECTIONS: Sunset Blvd, North on Doheny, Rt on Oriole, Rt on Thrasher or Sunset Blv to Sunset Plaza to Thrasher
|
REMARKS: This highly significant architectural
remix was one of the last works of the late Frank D. Israel. A classic
case-study are walls of glass, post and beams. Surrounded by the most
blue chip of the mill-million dollar estates. Enter through a zen garden
consisting of a serene water feature and bamboo gardens. This house is
extremely private and bright with views over the Doheny Hills. The open
plan living room has stunning walnut floors and a fireplace. The
adjoining kitchen has been superbly updated. All rooms open to decks
with vibrant green views. A delightful second bedroom and bathroom, a
stylish master with built-ins, and a terrace with views. A classic
Israel designed master bathroom in the diminutive white tile. Owner has
an approved set of plans for a second story addition.

|
| ROOMS: Patio Covered |
| OCC/SHOW: 48-hr Notice,Call LA 1 |
OH:
09/30/2012 (2:00PM-5:00PM)
|
| LP: $1,585,000 |
DOM/CDOM: 73/73 |
LD: 07/18/2012 |
|
OLP: $1,585,000 |
|
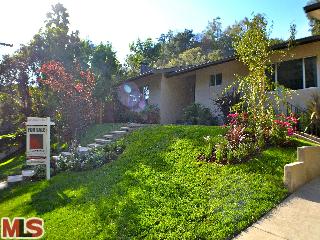
|
RES-SFR:
7616 WILLOW GLEN RD , LOS ANGELES ,CA
90046
|
MLS#: 12-614539 |
LP: $1,325,000
|
| AREA: (3)Sunset Strip - Hollywood Hills West |
STATUS:
A
|
VIEW: Yes |
MAP:
593/A2
|
| STYLE: Contemporary |
YB: 1957 |
BR: 3 |
BA: 3.00 |
| APN:
5569-004-002
|
ZONE: LARE11 |
HOD: $0.00 |
STORIES: 10 |
APX SF: 1,994/AS |
| LSE: No |
GH: N/A |
POOL: No |
APX LDM: |
APX LSZ: 49,078/AS |
| LOP: No |
PUD: No |
FIREPL: |
PKGT: 2 |
PKGC: |
|
DIRECTIONS: Hollywood Blvd North on Nichols Cyn left on Willow Glen
|
REMARKS: Hollywood Hills Hideaway Mid Century
Ranch on over an acre restored under the careful direction of the
Stewart-Gulrajani design team. This sleek home unites modern design with
its natural setting. The house has just undergone a meticulous
renovation that includes a custom kitchen featuring Caesarstone
counters, KitchenAid appliances and Wenge cabinets. Three full custom
baths with specially appointed amenities. House features hardwood floors
and all new dual pane energy efficient windows. Other updates include
new roof, copper plumbing, electrical, and enhanced floor plan.
Indoor/outdoor spaces and green vistas from every window - Eucalyptus,
Pine, Citrus trees freshen the air. Open layout showcases a living room
with modern tile fireplace and hearth. Sunken den/family room has a
second fireplace and is perfect for a media center or relaxing. The
master suite with dual closets and spacious bathroom with glass
oversized shower. Prime Laurel Canyon/Nichols Canyon location - city
close.

|
| ROOMS: Den,Dining,Family,Living,Patio Open |
| OCC/SHOW: Call LA 1,Supra Lock Box |
OH:
09/30/2012 (1:00PM-5:00PM)
|
| LP: $1,325,000 |
DOM/CDOM: 64/64 |
LD: 07/23/2012 |
|
OLP: $1,325,000 |
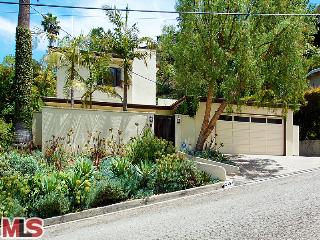
|
RES-SFR:
2154 SUNSET CREST DR , LOS ANGELES ,CA
90046
|
MLS#: 12-612133 |
LP: $1,295,000
|
| AREA: (3)Sunset Strip - Hollywood Hills West |
STATUS:
A
|
VIEW: No |
MAP:
592/H3
|
| STYLE: Contemporary |
YB: 1959 |
BR: 4 |
BA: 3.00 |
| APN:
5564-021-003
|
ZONE: LARE15 |
HOD: $0.00 |
STORIES: 1 |
APX SF: 2,149/AS |
| LSE: |
GH: N/A |
POOL: No |
APX LDM: |
APX LSZ: 7,297/AS |
| LOP: |
PUD: |
FIREPL: 1 |
PKGT: 4 |
PKGC: 2 |
|
DIRECTIONS: Mulholland- laurel pass - wonderland park – skyline - hollywood hills road – Sunset crest
|
REMARKS: GATED, PRIVATE, BRIGHT AND REMODELLED
HOLLYWOOD HILLS HOME. BEAUTIFUL KITCHEN OPENS TO BACKYARD WITH GREAT
PATIO AND YARD PERFECT FOR ENTERTAINING AND DINING OUTDOORS. BEAUTIFUL
ARCHITECTURAL DETAILS, SLATE FLOORS AND CUSTOM CABINETRY THROUGHOUT.
GREAT MASTER SUITE W/THOT TUB/SEP SHOWER, LARGE WALK-IN CLOSET. OPEN AND
FLEXIBLE FLOORPLAN WITH THREE BEDROOMS, OFFICE AND DEN. LUSH
LANDSCAPING AND COURTYARD ENTRY WITH WATERFALL. QUIET NEIGHBORHOOD
TUCKED IN A PRIME LOCATION IN WONDERLAND ELEMENTARY SCHOOL DISTRICT.

|
| ROOMS: Breakfast,Dining Area,Family,Patio Open |
| OCC/SHOW: 24-hr Notice,Call LA 1 |
OH:
09/30/2012 (2:00PM-5:00PM)
|
| LP: $1,295,000 |
DOM/CDOM: 79/79 |
LD: 07/12/2012 |
|
OLP: $1,395,000 |
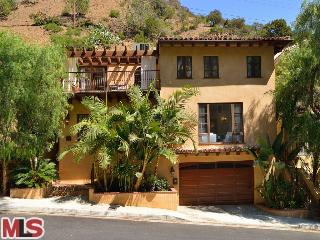
|
RES-SFR:
1978 N CURSON AVE , LOS ANGELES ,CA
90046
|
MLS#: 12-625743 |
LP: $1,285,000
|
| AREA: (3)Sunset Strip - Hollywood Hills West |
STATUS:
A
|
VIEW: No |
MAP:
593/C3
|
| STYLE: Mediterranean |
YB: 1937 |
BR: 3 |
BA: 3.50 |
| APN:
5571-029-007
|
ZONE: LARE15 |
HOD: $0.00 |
STORIES: 2 |
APX SF: 2,398/VN |
| LSE: |
GH: N/A |
POOL: No |
APX LDM: |
APX LSZ: 5,565/VN |
| LOP: |
PUD: |
FIREPL: 1 |
PKGT: 2 |
PKGC: 2 |
|
DIRECTIONS: Curson Ave., North of Hollywood Blvd - Between Fairfax and La Brea
|
REMARKS: Fantastic price for this completely
updated Mediterranean in the hills! Great location between Sunset Strip
and Hollywood. New plumb./elect./roof/HVAC. Two-story entry w/crystal
chandelier, 3 full bedroom suites plus a separate office/family room,
beautiful wood finishes, walnut floors, archways, new windows, master
with spa inspired bath & private deck, granite kitchen with SS
appliances, grassy backyard with room for lap-pool, gorgeous stone
water-wall feature, 2-car garage. Will not last!

|
| ROOMS: Breakfast Area,Dining,Family,Living,Office,Patio Open |
| OCC/SHOW: 24-hr Notice |
OH:
09/30/2012 (2:00PM-5:00PM)
|
| LP: $1,285,000 |
DOM/CDOM: 8/8 |
LD: 09/21/2012 |
|
OLP: $1,285,000 |
|
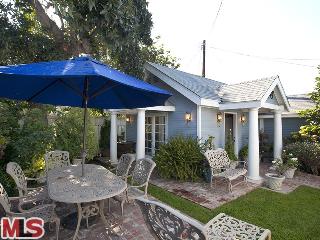
|
RES-SFR:
1308 N OGDEN DR , LOS ANGELES ,CA
90046
|
MLS#: 12-625057 |
LP: $1,199,000
|
| AREA: (3)Sunset Strip - Hollywood Hills West |
STATUS:
A
|
VIEW: No |
MAP:
593/B5
|
| STYLE: California Bungalow |
YB: 1919 |
BR: 3 |
BA: 3.00 |
| APN:
5551-029-022
|
ZONE: LAR1 |
HOD: $0.00 |
STORIES: 1 |
APX SF: 1,819/VN |
| LSE: |
GH: N/A |
POOL: No |
APX LDM: |
APX LSZ: 6,626/VN |
| LOP: |
PUD: |
FIREPL: 1 |
PKGT: |
PKGC: 1 |
|
DIRECTIONS: E/Fairfax N/Fountain in Spaulding Square
|
REMARKS: Dressy New Orleans inspired Spaulding
Square bungalow. Classic living room with fireplace, dining room, den,
sunny updated eat-in kitchen and a front bedroom with an en suite
bathroom. This custom gem's piece de resistance is a huge high
ceilinged master bedroom with brick floors, stone bath, French doors to
the yard and an adjacent sitting/media room with another full bath.
Outback, a lush entertainer's yard with a sumptuous detached
studio/office creative space. In the Spaulding Square HPOZ.
Lazay-Lay-Bon-Ton-Roulay.

|
| ROOMS: Bonus,Breakfast Area,Den,Dining,Office,Patio Open |
| OCC/SHOW: Appointment w/List. Office,Listing Agent Accompanies |
OH:
09/30/2012 (2:00PM-5:00PM)
|
| LP: $1,199,000 |
DOM/CDOM: 12/12 |
LD: 09/17/2012 |
|
OLP: $1,199,000 |

|
RES-SFR:
7819 Torreyson Dr , Los Angeles ,CA
90046
|
MLS#: S709049SC |
LP: $1,150,000
|
| AREA: (3)Sunset Strip - Hollywood Hills West |
STATUS:
A
|
VIEW: Yes |
MAP:
563/A7
|
| STYLE: Mid Century |
YB: 1963 |
BR: 2 |
BA: 2.00 |
| APN:
5570-015-015
|
ZONE: |
HOD: $0.00 |
STORIES: |
APX SF: 2,264 |
| LSE: No |
GH: N/A |
POOL: No |
APX LDM: 101x80 |
APX LSZ: 8,337 |
| LOP: |
PUD: |
FIREPL: |
PKGT: 2 |
PKGC: |
|
DIRECTIONS: East of Laurel Canuyon off Mulholland.
|
REMARKS: Perched high above off Mulholland and
Laurel Canyon Road is this enchanting getaway with a spectacular view of
the city below. By day, the large skylight commands you to bask in its
splendor. By night, turn out the lights in almost any room and you
will be captivated by front row views of sparkling city lights. A
basement workshop invites you to tinker around with that project you
have been putting off. When you get tired, just head on up to the
full-length terrace at the rear and take a nap. Comfortably private and
sequestered in the hills. Nicely appointed and very well maintained.

|
| ROOMS: |
| OCC/SHOW: Vacant |
OH:
09/30/2012 (12:00PM-4:00PM)
|
| LP: $1,150,000 |
DOM/CDOM: 43/43 |
LD: 08/17/2012 |
|
OLP: $1,150,000 |
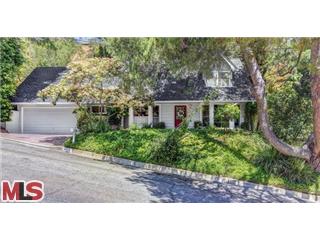
|
RES-SFR:
8883 SUNSET CREST PL , LOS ANGELES ,CA
90046
|
MLS#: 12-614473 |
LP: $1,100,000
|
| AREA: (3)Sunset Strip - Hollywood Hills West |
STATUS:
A
|
VIEW: Yes |
MAP:
592/H3
|
| STYLE: Cape Cod |
YB: 1958 |
BR: 3 |
BA: 3.00 |
| APN:
5564-018-050
|
ZONE: LARE15 |
HOD: $0.00 |
STORIES: 2 |
APX SF: 1,740/AS |
| LSE: |
GH: N/A |
POOL: No |
APX LDM: |
APX LSZ: 9,438/AS |
| LOP: |
PUD: |
FIREPL: |
PKGT: |
PKGC: |
|
DIRECTIONS: Wonderland Av, Rt Wndrlnd Pk, Lft Skyline, Lft Hwd Hills to Sunset Crest Dr, Rt on Sunset Crest Pl
|
REMARKS: Top of Laurel Canyon, 2-story Country
English on approximately 9,438 sq ft lot. One of the two tier-drop
cul-de-sacs in the area with views to the Griffith Observatory. It
features 3 full bedroom suites, a spacious living room with wood-burning
fireplace that leads to formal dining area with serving bar. There is
an outside dining brick patio with spa plus play area. All surrounded by
mature trees for privacy. Minutes from Wonderland School, Mulholland
Tennis Club, Tree People, Fryman Canyon, Sunset Strip, Beverly Hills and
Studio City. It is a way of life!

|
| ROOMS: Breakfast,Living |
| OCC/SHOW: Call LA 1 |
OH:
09/30/2012 (2:00PM-5:00PM)
|
| LP: $1,100,000 |
DOM/CDOM: 69/69 |
LD: 07/22/2012 |
|
OLP: $1,100,000 |
|
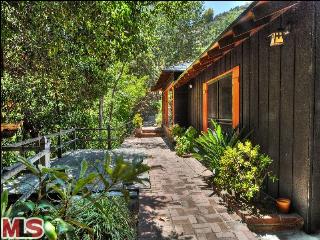
|
RES-SFR:
2265 NICHOLS CANYON RD , LOS ANGELES ,CA
90046
|
MLS#: 12-616187 |
LP: $1,099,000
|
| AREA: (3)Sunset Strip - Hollywood Hills West |
STATUS:
A
|
VIEW: Yes |
MAP:
593/B2
|
| STYLE: California Bungalow |
YB: 1951 |
BR: 3 |
BA: 3.00 |
| APN:
5569-014-052
|
ZONE: LARE15 |
HOD: $0.00 |
STORIES: 1 |
APX SF: 2,183/VN |
| LSE: |
GH: None |
POOL: No |
APX LDM: A0.5641 |
APX LSZ: 24,572/VN |
| LOP: |
PUD: |
FIREPL: |
PKGT: |
PKGC: |
|
DIRECTIONS: Hollywood and Nichols Cyn
|
REMARKS: Tranquil California bungalow Style home
in lower Nichols Canyon. Walls of trees bring the beauty of the verdant
Cnyn right into your home, as you enjoy the natural setting around you.2
bd/3ba in 2183 square feet of living space, nearly 25,000 sf lot, 2fp,
lg family room w/ cathedral ceiling stone fireplace /lg ba could be used
as a 3rd bd.hdwd Flrs throughout.Updated open kitchen with granite
counters and ample natural light, fdr with French doors leading out to a
beautiful brick patio. This one will not last!

|
| ROOMS: Family |
| OCC/SHOW: Call LA 1 |
OH:
09/30/2012 (2:00PM-5:00PM)
|
| LP: $1,099,000 |
DOM/CDOM: 60/60 |
LD: 07/31/2012 |
|
OLP: $1,099,000 |
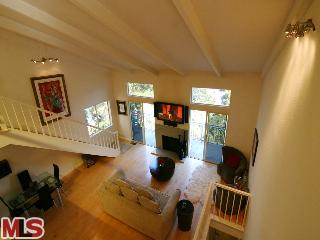
|
RES-SFR:
8315 YUCCA TRL , LOS ANGELES ,CA
90046
|
MLS#: 12-616579 |
LP: $1,049,000
|
| AREA: (3)Sunset Strip - Hollywood Hills West |
STATUS:
A
|
VIEW: Yes |
MAP:
593/A4
|
| STYLE: Contemporary |
YB: 1981 |
BR: 3 |
BA: 2.00 |
| APN:
5556-009-011
|
ZONE: LAR1 |
HOD: $0.00 |
STORIES: 0 |
APX SF: 2,500/OW |
| LSE: |
GH: N/A |
POOL: No |
APX LDM: |
APX LSZ: 5,849/AS |
| LOP: |
PUD: |
FIREPL: 1 |
PKGT: 2 |
PKGC: 2 |
|
DIRECTIONS: Laurel Canyon to Lookout Mountain, Left Yucca Trail
|
REMARKS: Fabulous Contemporary Updated View home
in the Hills with Loads of Style! Main level w/open layout, vaulted
beamed ceilings. Living room with fireplace and wood floors opens to
updated kitchen, dining area, and viewing deck with gorgeous canyon
&mountain views. Wonderful upstairs loft makes fabulous office
space. Sumptuous master suite w/ walk-in closet, bath with spa tub
& view, and private viewing deck. Large 3rd bedroom/ guest area/
office, w/ bathrm and sep entrance. Additional large party deck, indoor
laundry room. Roomy two car garage.

|
| ROOMS: Dining Area,Living,Loft,Other |
| OCC/SHOW: Call LA 1 |
OH:
09/30/2012 (1:00PM-5:00PM)
|
| LP: $1,049,000 |
DOM/CDOM: 58/58 |
LD: 08/02/2012 |
|
OLP: $1,049,000 |
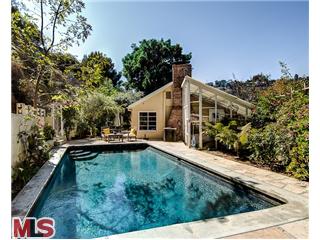
|
RES-SFR:
8350 YUCCA TRL , LOS ANGELES ,CA
90046
|
MLS#: 12-626035 |
LP: $990,000
|
| AREA: (3)Sunset Strip - Hollywood Hills West |
STATUS:
A
|
VIEW: Yes |
MAP:
593/A4
|
| STYLE: Cape Cod |
YB: 1949 |
BR: 2 |
BA: 2.00 |
| APN:
5556-019-010
|
ZONE: LAR1 |
HOD: $0.00 |
STORIES: 1 |
APX SF: 1,704/VN |
| LSE: |
GH: None |
POOL: Yes |
APX LDM: |
APX LSZ: 11,999/VN |
| LOP: |
PUD: |
FIREPL: 1 |
PKGT: |
PKGC: 2 |
|
DIRECTIONS: Laurel Canyon to Kirkwood to Yucca Trail
|
REMARKS: Sensational picture perfect Cape Cod
style home. Incredibly bright and open with peaceful canyon views, and
French doors in every room that flow effortlessly to the elegant and
pristine stone patios. Exquisite master bedroom with beamed ceiling and
hardwood floor. Remodeled kitchen with stone floors is crafted with
the aesthetic eye and the attention to detail of an artisan; it boasts
thermadore stove, large "farm" sink and an eating area that leads to
another large patio. Beautiful waterworks-tiled master bath has a
soaking tub, separate shower and French doors that also lead to a patio.
There is an extra bedroom and a small bath on the second floor.
Horticulturalists would love the green house. And the pool is a perfect
addition to this gem. Pls see private remarks.

|
| ROOMS: Breakfast Area,Living,Patio Open |
| OCC/SHOW: Call LA 1,Listing Agent Accompanies |
OH:
09/30/2012 (2:00PM-5:00PM)
|
| LP: $990,000 |
DOM/CDOM: 7/7 |
LD: 09/22/2012 |
|
OLP: $990,000 |
|
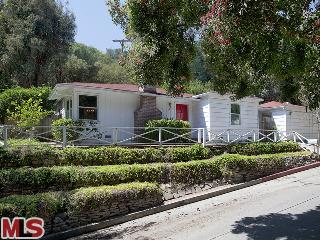
|
RES-SFR:
2451 GREENVALLEY RD , LOS ANGELES ,CA
90046
|
MLS#: 12-623547 |
LP: $895,000
|
| AREA: (3)Sunset Strip - Hollywood Hills West |
STATUS:
A
|
VIEW: No |
MAP:
592/H2
|
| STYLE: Traditional |
YB: 1947 |
BR: 2 |
BA: 1.50 |
| APN:
5564-010-027
|
ZONE: LARE15 |
HOD: $0.00 |
STORIES: 1 |
APX SF: 1,243/VN |
| LSE: |
GH: Det'd |
POOL: Yes |
APX LDM: |
APX LSZ: 6,095/VN |
| LOP: |
PUD: |
FIREPL: 1 |
PKGT: 1 |
PKGC: 1 |
|
DIRECTIONS: Lookout/Wonderland/Wonderland Park/Greenvalley
|
REMARKS: Super private Laurel Canyon Compound
ready for a fluff. Custom built in the late 40's , this sweet 2
bedroom,1.5 bath & den traditional has a big pool and an airy high
ceilinged office/studio/guest/pool house with a full bath. Built in a
sunny spot, this rare find offers oodles of possibilities. In the
Wonderland Avenue School District. Probate sale.

|
| ROOMS: Bonus,Den,Dining,Living |
| OCC/SHOW: Listing Agent Accompanies |
OH:
09/30/2012 (2:00PM-5:00PM)
|
| LP: $895,000 |
DOM/CDOM: 19/19 |
LD: 09/10/2012 |
|
OLP: $940,000 |
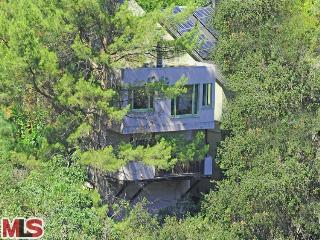
|
RES-SFR:
8836 LOOKOUT MOUNTAIN AVE , LOS ANGELES ,CA
90046
|
MLS#: 12-626503 |
LP: $849,000
|
| AREA: (3)Sunset Strip - Hollywood Hills West |
STATUS:
A
|
VIEW: Yes |
MAP:
592/H3
|
| STYLE: Post Modern |
YB: 1962 |
BR: 2 |
BA: 3.00 |
| APN:
5563-025-015
|
ZONE: LAR1 |
HOD: $0.00 |
STORIES: 2 |
APX SF: 1,731/OW |
| LSE: No |
GH: None |
POOL: No |
APX LDM: |
APX LSZ: 3,161/VN |
| LOP: No |
PUD: |
FIREPL: 1 |
PKGT: |
PKGC: 1 |
|
DIRECTIONS: Laurel Canyon to Lookout Mountain.
|
REMARKS: If you have been waiting for that
perfect Laurel Canyon artist's retreat in the hills with 2 generous
sized bedrooms, a large living room with vaulted ceilings, expansive
tree top and mountain views plus an additional large comfortable family
room this could be the place. Well position on a down slope lot with
great privacy and wonderful Craftsman details this home embraces the
true creative spirit of the tree house living experience. Open kitchen,
great storage, lots of natural light, great wall space for artwork,
large bathrooms, slate floors, exposed beamed ceilings and open common
areas all blend together to create one of the most exciting neighborhood
offerings of 2012. 1st open house sunday, sept 30

|
| ROOMS: Dining,Family,Living,Patio Open,Powder |
| OCC/SHOW: Call LA 1,Listing Agent Accompanies |
OH:
09/30/2012 (2:00PM-5:00PM)
|
| LP: $849,000 |
DOM/CDOM: 4/4 |
LD: 09/25/2012 |
|
OLP: $849,000 |
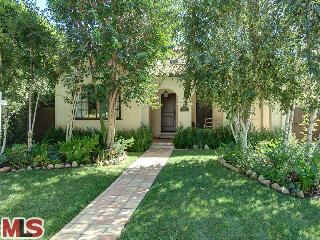
|
RES-SFR:
440 N ORLANDO AVE , LOS ANGELES ,CA
90048
|
MLS#: 12-626179 |
LP: $1,975,000
|
| AREA: (10)West Hollywood Vicinity |
STATUS:
A
|
VIEW: No |
MAP:
593/A7
|
| STYLE: Spanish |
YB: 1926 |
BR: 5 |
BA: 3.50 |
| APN:
5514-003-007
|
ZONE: LAR1 |
HOD: $0.00 |
STORIES: 1 |
APX SF: 2,824/OW |
| LSE: |
GH: N/A |
POOL: Yes |
APX LDM: |
APX LSZ: 6,250/VN |
| LOP: |
PUD: |
FIREPL: |
PKGT: |
PKGC: |
|
DIRECTIONS: East of La Cienega, South of Rosewood
|
REMARKS: Beautiful Spanish home remodeled two
years ago, in one of the best streets in West Hollywood. This two story
home features 5 bedrooms, 3.5 bathrooms, family room, solar heated pool,
spa, and a studio in the back. It offers an open kitchen with Thermador
appliances and wine cooler. Also features Crestron smart home systems,
facilitating control of music, lights, and surveillance all by iPad or
iPhone. This very private home is located just a stroll away from shops
and restaurants on Melrose.

|
| ROOMS: Dining,Living,Other |
| OCC/SHOW: 24-hr Notice |
OH:
09/30/2012 (2:00PM-5:00PM)
|
| LP: $1,975,000 |
DOM/CDOM: 5/5 |
LD: 09/24/2012 |
|
OLP: $1,975,000 |
|
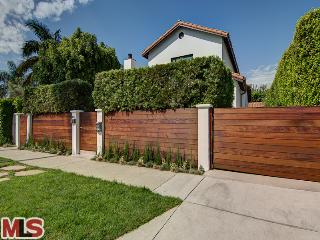
|
RES-SFR:
441 N KINGS RD , LOS ANGELES ,CA
90048
|
MLS#: 12-626209 |
LP: $1,950,000
|
| AREA: (10)West Hollywood Vicinity |
STATUS:
A
|
VIEW: No |
MAP:
593/A7
|
| STYLE: Contemporary |
YB: 2007 |
BR: 4 |
BA: 5.00 |
| APN:
5514-003-021
|
ZONE: LAR1 |
HOD: $0.00 |
STORIES: 2 |
APX SF: 2,651/VN |
| LSE: |
GH: N/A |
POOL: Yes |
APX LDM: |
APX LSZ: 6,251/VN |
| LOP: |
PUD: |
FIREPL: |
PKGT: 4 |
PKGC: |
|
DIRECTIONS: Between Melrose & Beverly . West Of Crescent Heights
|
REMARKS: Private compound in one of the best
neighborhoods in LA. The main house is two stories and offers 4
bedrooms, 4 bathrooms, an open kitchen with state of the art appliances,
Caesar stone countertops, and designer bathrooms. The two story guest
house offers 2 bedrooms and 2 baths. The backyard is totally hedged in
for privacy, and has a pool and a sitting area with a gas fire pit
perfect for entertaining. Located just a stroll away from the high end
boutiques on Melrose and the Grove.

|
| ROOMS: Dining,Dining Area,Living,Other |
| OCC/SHOW: 24-hr Notice |
OH:
09/30/2012 (2:00PM-5:00PM)
|
| LP: $1,950,000 |
DOM/CDOM: 5/5 |
LD: 09/24/2012 |
|
OLP: $1,950,000 |
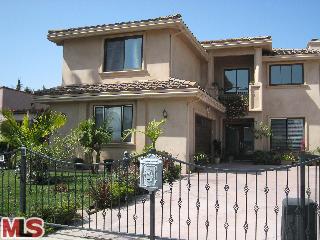
|
RES-SFR:
419 N LAUREL AVE , LOS ANGELES ,CA
90048
|
MLS#: 12-617237 |
LP: $2,195,000
|
| AREA: (19)Beverly Center-Miracle Mile |
STATUS:
A
|
VIEW: Yes |
MAP:
593/B7
|
| STYLE: Mediterranean |
YB: 2006 |
BR: 6 |
BA: 6.00 |
| APN:
5514-006-049
|
ZONE: LAR1 |
HOD: $0.00 |
STORIES: 0 |
APX SF: 4,911/VN |
| LSE: Yes |
GH: N/A |
POOL: No |
APX LDM: |
APX LSZ: 6,552/AS |
| LOP: Yes |
PUD: |
FIREPL: 2 |
PKGT: |
PKGC: 2 |
|
DIRECTIONS: North of Beverly Blvd., East of Crescent Heights
|
REMARKS: Newer Mediterranean 6 Br 5.5 bath home
in Grove area. Large gourmet kitchen/oak cabinets,center island, granite
counters,viking range,breakfast area overlooking garden.This beautiful
home in prime location has large living room with fireplace, hardwood
floors throughout,formal dining room, family room and study. the Master
Bedroom Suite has bath with spa tub,walk- in closet and balcony. There
are 4 additional bedrooms and laundry room upstairs and one bedroom
downstairs.The 2 car garage has direct entry and the gated front can
accommodate 3 more cars.

|
| ROOMS: Breakfast Area,Center Hall,Dining,Family,Library/Study,Living,Powder |
| OCC/SHOW: Call LA 1 |
OH:
09/30/2012 (2:00PM-5:00PM)
|
| LP: $2,195,000 |
DOM/CDOM: 44/44 |
LD: 08/06/2012 |
|
OLP: $2,195,000 |
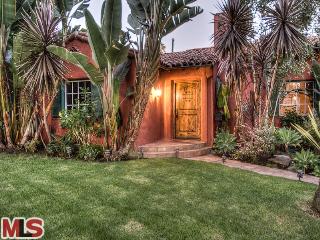
|
RES-SFR:
740 N ALTA VISTA BLVD , LOS ANGELES ,CA
90046
|
MLS#: 12-620969 |
LP: $1,049,000
|
| AREA: (19)Beverly Center-Miracle Mile |
STATUS:
A
|
VIEW: No |
MAP:
593/D6
|
| STYLE: Spanish |
YB: 1926 |
BR: 3 |
BA: 2.00 |
| APN:
5525-011-025
|
ZONE: LAR1 |
HOD: $0.00 |
STORIES: 1 |
APX SF: 2,241/OW |
| LSE: |
GH: Det'd |
POOL: No |
APX LDM: |
APX LSZ: 7,698/VN |
| LOP: No |
PUD: |
FIREPL: 1 |
PKGT: |
PKGC: |
|
DIRECTIONS: North of Melrose, South of Fountain, West of La Brea, East of Martel
|
REMARKS: Move Now -Huge Price Reduction-This
Spanish style entertainers home is sure to impress any buyer. This home
has been tastefully updated with 3 bed, 2 bath , hardwood floors, barrel
ceilings, FP, Family room with an open feel throughout. Walk in closet
in master with dual sinks in master bathroom. Huge park-like backyard
with fruit trees and beautiful landscaping. It comes complete with wood
deck & hot tub. In addition, this already perfect home has a
private guest quarters separate from the main house.

|
| ROOMS: Breakfast Area,Den,Dining,Family,Living |
| OCC/SHOW: 24-hr Notice |
OH:
09/30/2012 (2:00PM-5:00PM)
|
| LP: $1,049,000 |
DOM/CDOM: 38/38 |
LD: 08/22/2012 |
|
OLP: $1,149,000 |
|
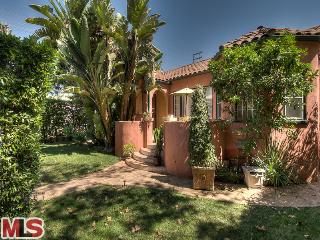
|
RES-SFR:
750 N VISTA ST , LOS ANGELES ,CA
90046
|
MLS#: 12-625263 |
LP: $939,000
|
| AREA: (19)Beverly Center-Miracle Mile |
STATUS:
A
|
VIEW: No |
MAP:
593/C6
|
| STYLE: Spanish |
YB: 1926 |
BR: 3 |
BA: 2.00 |
| APN:
5526-010-015
|
ZONE: LAR1 |
HOD: $0.00 |
STORIES: 1 |
APX SF: 1,653/AS |
| LSE: |
GH: None |
POOL: No |
APX LDM: |
APX LSZ: 4,059/AS |
| LOP: |
PUD: |
FIREPL: 1 |
PKGT: |
PKGC: 1 |
|
DIRECTIONS: North of Melrose, West of La Brea
|
REMARKS: Beautiful 3BR/2BA built in 1926, this
Spanish oasis is located in the heart of the Melrose District. Located
north of Melrose Ave the home is rich with character, and is quiet and
private. Features include architectual Spanish tile details, arched
windows and doorways, vaulted ceilings in livingroom, updated kitchen,
breakfast nook with bay window, formal dining room, copper plumbing, and
central HVAC. This home is hedged and gated with front porch patio
entertainment area and a private rear garden behind masterbedroom. Call
for a showing today to see this cozy bungalow!

|
| ROOMS: Breakfast,Dining,Family |
| OCC/SHOW: 24-hr Notice,Call LA 1 |
OH:
09/30/2012 (2:00PM-5:00PM)
|
| LP: $939,000 |
DOM/CDOM: 13/74 |
LD: 09/16/2012 |
|
OLP: $939,000 |
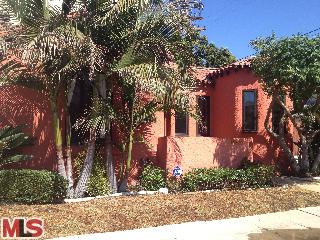
|
RES-SFR:
8415 W 1ST ST , LOS ANGELES ,CA
90048
|
MLS#: 12-626217 |
LP: $740,000
|
| AREA: (19)Beverly Center-Miracle Mile |
STATUS:
A
|
VIEW: No |
MAP:
633/A1
|
| STYLE: Spanish |
YB: 1929 |
BR: 2 |
BA: 1.00 |
| APN:
5511-012-014
|
ZONE: LAR3 |
HOD: $0.00 |
STORIES: 1 |
APX SF: 992/AS |
| LSE: No |
GH: None |
POOL: No |
APX LDM: |
APX LSZ: 2,253/AS |
| LOP: No |
PUD: No |
FIREPL: 1 |
PKGT: |
PKGC: 1 |
|
DIRECTIONS: south of Beverly Blvd and west of Orlando Ave
|
REMARKS: Cozy 2BR/1BA Spanish bungalow in a great
neighborhood. Fantastic location and walking distance to 3rd Street
cafes and Beverly Center. This home has new modern central HVAC system,
new PELLA zero maintenance composite energy efficient windows, hiigh
ceilings, large living room, dining room, and breakfast area, O'keefe
& Merritt stove. Hardwood flooring and private rear patio for
entertaining. Owner motivated, easy to show... make offer today!

|
| ROOMS: Breakfast Area |
| OCC/SHOW: 24-hr Notice,Call LA 1 |
OH:
09/30/2012 (2:00PM-5:00PM)
|
| LP: $740,000 |
DOM/CDOM: 5/5 |
LD: 09/24/2012 |
|
OLP: $740,000 |
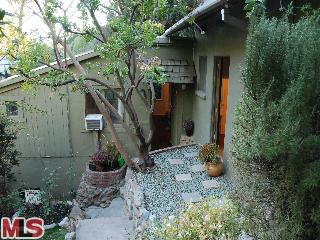
|
RES-SFR:
8029 WILLOW GLEN RD , LOS ANGELES ,CA
90046
|
MLS#: 12-620809 |
LP: $599,000
|
| AREA: (30)Hollywood Hills East |
STATUS:
A
|
VIEW: Yes |
MAP:
593/A2
|
| STYLE: Traditional |
YB: 1924 |
BR: 2 |
BA: 2.00 |
| APN:
5565-024-050
|
ZONE: LARE11 |
HOD: $0.00 |
STORIES: 2 |
APX SF: 748/VN |
| LSE: |
GH: N/A |
POOL: No |
APX LDM: |
APX LSZ: 14,562/AS |
| LOP: |
PUD: |
FIREPL: 1 |
PKGT: 2 |
PKGC: 2 |
|
DIRECTIONS: LAUREL CANYON TO WILLOW GLEN
|
REMARKS: CONVENTIONAL SALE! THIS RUSTIC HILLSIDE
HOME FEATURES 2 BED+2 BATH+BONUS ROOM. ALSO A 2 CAR ATTACHED GARAGE,
ORIGINAL CHARMING CHARACTERISTICS INCLUDE WOOD PANEL FLOORS AND WALLS,
FIREPLACE. NESTLED IN A MOST SERENE HOLLYWOOD HILLS VIBE. WALK UP A PATH
FOR A SECLUDED BLUFF WITH CANYON VIEWS AND INSPIRING SETTING. READ,
WRITE, THINK OR ESCAPE IN THIS PRIVATE AND PEACEFUL SANCTUARY. MINUTES
FROM THE STRIP, SHOPPING, RESTAURANTS OR VALLEY ATTRACTIONS. LOCATED
WITHIN THE BOUNDARIES OF THE WONDERLAND AVENUE ELEMENTARY SCHOOL. EASY
TO SHOW.

|
| ROOMS: Dining Area,Family,Living |
| OCC/SHOW: Listing Agent Accompanies |
OH:
09/30/2012 (2:00PM-5:00PM)
|
| LP: $599,000 |
DOM/CDOM: 36/36 |
LD: 08/24/2012 |
|
OLP: $649,000 |










































No comments:
Post a Comment
hang in there. modernhomeslosangeles just needs a quick peek before uploading your comment. in the meantime, have a modern day!