As always, let me know if I can be of service to your real estate needs. Bring water with you as the heat is not going to let up too much. We may have a reprieve in temperatures in the mid-90's...
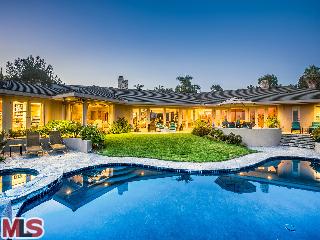
|
RES-SFR: 1175 N HILLCREST RD , BEVERLY HILLS ,CA 90210 | MLS#: 12-620551 | LP: $12,900,000 | |||
| AREA: (1)Beverly Hills | STATUS: A | VIEW: Yes | MAP: 592/G5 | |||
| STYLE: Contemporary | YB: 1963 | BR: 6 | BA: 8.00 | |||
| APN: 4391-028-014 | ZONE: BHR1* | HOD: $0.00 | STORIES: 1 | APX SF: 5,926/VN | ||
| LSE: No | GH: None | POOL: Yes | APX LDM: | APX LSZ: 45,599/VN | ||
| LOP: No | PUD: No | FIREPL: 4 | PKGT: 20 | PKGC: | ||
| DIRECTIONS: North of Sunset | ||||||
|
REMARKS: Located on one the finest cul-de-sac
streets, this magnificent Trousdale Estates contemporary home is
situated on an expansive acre plus parcel offering unobstructed views to
Downtown Los Angeles and the Pacific Ocean. Built to maximize the
Southern California lifestyle and climate, walls of glass, expansive
double French doors, and high ceilings allow the natural flow of light
and air throughout the home. Features include a luxurious master suite
with a separate sitting room, gym, and a sumptuous double bath area.
There are five additional bedrooms and seven additional baths, a
magnificent wood paneled office, library with entertainment and bar,
formal dining room, family room and bar, breakfast room, and a large
center-island kitchen with top of the line stainless appliances. Gated,
and removed from the street and cameras of the paparazzi, and
off-street parking for over 20 cars, this home provides the privacy and
seclusion of the most discerning homeowner and their guests
|
||||||
| ROOMS: Bar,Breakfast,Den,Dining,Family,Gym,Library/Study,Living,Office,Pantry,Patio Open,Powder | ||||||
| OCC/SHOW: 24-hr Notice,Call LA 1,Listing Agent Accompanies | OH: 09/16/2012 (11:00AM-2:00PM) | |||||
| LP: $12,900,000 | DOM/CDOM: 23/23 | LD: 08/23/2012 | OLP: $12,900,000 | |||
|
||||||||||||||||||||||||||||||||||||||||||||||||||||||||||||||
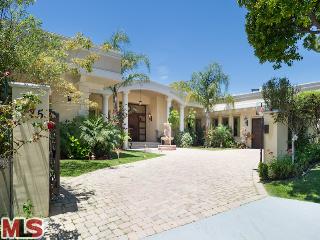
|
RES-SFR: 1575 ALEXIS PL , BEVERLY HILLS ,CA 90210 | MLS#: 12-602511 | LP: $5,245,000 | |||
| AREA: (1)Beverly Hills | STATUS: A | VIEW: Yes | MAP: 592/G4 | |||
| STYLE: Contemporary Mediterranean | YB: | BR: 4 | BA: 5.00 | |||
| APN: 4391-015-020 | ZONE: BHR1* | HOD: $0.00 | STORIES: 1 | APX SF: 5,650/AS | ||
| LSE: | GH: N/A | POOL: Yes | APX LDM: 107x196/AS | APX LSZ: 21,038/AS | ||
| LOP: | PUD: | FIREPL: 2 | PKGT: 5 | PKGC: 2 | ||
| DIRECTIONS: Loma Vista to Trousdale Place, to Alexis Pl | ||||||
|
REMARKS: Come see this dramatic 1-story gated
Mediterranean, with striking views of the city and the ocean. Located in
a Cul-de-sac, this home has over 5600 square foot of living space,
with exquisite details throughout. A grand Formal living room with a
fireplace & walls of glass looking out to pool, waterfall & one
of the largest out-door entertaining decks in Trousdale today. A stately
formal dining room can comfortably accommodate large dinner parties. 2
powder rooms. Chef's dream kitchen, with large center island, custom
cabinetry & breakfast area, is adjacent to the family room with a
2nd fireplace and a fantastic view. Coffered ceilings, crown and base
moldings, just superb workmanship throughout this magnificent home.
Oversized Master wing, with sitting area and walls of glass. Master bath
has spa tub and an oversized steam shower. This property is truly one
of its kind, with sparkling pool, spa, custom waterfall, BBQ station
& an out-door bar. Not to forget Views, Views & more Views!
|
||||||
| ROOMS: Breakfast Area,Center Hall,Dining,Family,Living,Patio Covered,Patio Open,Powder,Service Entrance | ||||||
| OCC/SHOW: Call LA 1,Listing Agent Accompanies | OH: 09/16/2012 (1:00PM-5:00PM) | |||||
| LP: $5,245,000 | DOM/CDOM: 70/70 | LD: 05/24/2012 | OLP: $5,650,000 | |||
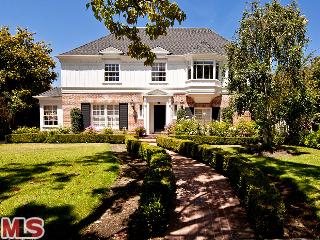
|
RES-SFR: 618 N TRENTON DR , BEVERLY HILLS ,CA 90210 | MLS#: 12-606677 | LP: $4,850,000 | |||
| AREA: (1)Beverly Hills | STATUS: A | VIEW: Yes | MAP: 632/E2 | |||
| STYLE: Traditional | YB: 1940 | BR: 4 | BA: 4.50 | |||
| APN: 4345-019-022 | ZONE: BHR1* | HOD: $0.00 | STORIES: 2 | APX SF: 3,636/AS | ||
| LSE: | GH: None | POOL: Yes | APX LDM: | APX LSZ: 11,563/AS | ||
| LOP: | PUD: | FIREPL: | PKGT: 2 | PKGC: 2 | ||
| DIRECTIONS: SOUTH OF SUNSET-NORTH OF SANTA MONICA BLVD | ||||||
|
REMARKS: Inviting and grand- a stately manor
located in the flats of Beverly Hills. This 4 bedroom, 4.5 bath
Traditional home has been extensively remodeled. Sunny and bright, the
cheery home features a large living room with entertainment area,
beautifully custom-made bar, and family room with fireplace. The gourmet
kitchen with top-of-the-line appliances includes granite counter tops,
as well as a quaint and cozy breakfast area. The Master bedroom with
sitting area boasts his/hers walk-in closets, as well as dual sinks.
There are two additional bedroom suites upstairs and a maids room
downstairs. Highlights of the home include French doors and windows,
beautiful crown molding, recessed lighting, and rich hardwood floors
throughout. The back of the house is home to a large grassy yard with
pool as well as a changing room. This home is a must see!
|
||||||
| ROOMS: Breakfast Area,Center Hall,Den,Dining,Family,Library/Study,Living,Powder | ||||||
| OCC/SHOW: 24-hr Notice,Call LA 1 | OH: 09/16/2012 (2:00PM-5:00PM) | |||||
| LP: $4,850,000 | DOM/CDOM: 94/94 | LD: 06/13/2012 | OLP: $4,850,000 | |||
|
||||||||||||||||||||||||||||||||||||||||||||||||||||||||||||||
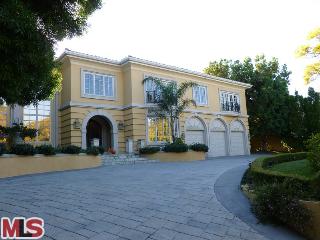
|
RES-SFR: 135 MONOVALE DR , BEVERLY HILLS ,CA 90210 | MLS#: 11-572275 | LP: $7,950,000 | |||
| AREA: (2)Beverly Hills Post Office | STATUS: A | VIEW: No | MAP: 592/D7 | |||
| STYLE: Contemporary Mediterranean | YB: 1988 | BR: 4 | BA: 5.50 | |||
| APN: 4358-006-038 | ZONE: LARE40 | HOD: $0.00 | STORIES: 2 | APX SF: 7,224/VN | ||
| LSE: | GH: N/A | POOL: No | APX LDM: | APX LSZ: 25,003/OT | ||
| LOP: | PUD: | FIREPL: | PKGT: | PKGC: | ||
| DIRECTIONS: Sunset to Carolwood, right on Monovale. | ||||||
|
REMARKS: Nestled on the border of Beverly Hills
and Holmby Hills, this gated palatial Mediterranean villa just North of
Sunset was also home to Mick Jagger. The large marbled entry leads to a
spacious living room with great natural light and high ceilings.
Extensively renovated within the last several years, it is perfect for
entertaining. The large master suite has his & her baths and private
sitting and closet areas. Watch movies in the den-media room w/state of
the art theatre/projection equipment and speakers that drop down from
the ceiling. Work in the richly wood paneled library-office or seclude
yourself in the very private backyard guest house that is fully equipped
poolside with a Viking kitchen and outside dining.
|
||||||
| ROOMS: Bar,Bonus,Breakfast,Den,Dining,Family,Library/Study,Living,Media,Pantry,Patio Covered,Powder,Service Entrance | ||||||
| OCC/SHOW: 24-hr Notice,Call LA 1,Call LA 2,Listing Agent Accompanies | OH: 09/16/2012 (2:00PM-5:00PM) | |||||
| LP: $7,950,000 | DOM/CDOM: 216/2121 | LD: 12/26/2011 | OLP: $7,950,000 | |||
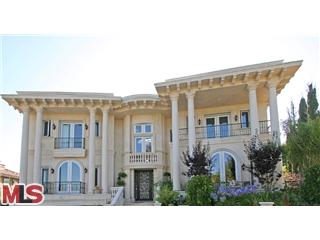
|
RES-SFR: 2229 SUMMITRIDGE DR , BEVERLY HILLS ,CA 90210 | MLS#: 12-621065 | LP: $5,995,000 | |||
| AREA: (2)Beverly Hills Post Office | STATUS: A | VIEW: Yes | MAP: 592/D2 | |||
| STYLE: Contemporary | YB: 2006 | BR: 7 | BA: 8.00 | |||
| APN: 4384-032-015 | ZONE: LARE15 | HOD: $0.00 | STORIES: 3 | APX SF: 9,757/VN | ||
| LSE: Yes | GH: N/A | POOL: Yes | APX LDM: | APX LSZ: 9,072/OT | ||
| LOP: | PUD: | FIREPL: | PKGT: 4 | PKGC: 3 | ||
| DIRECTIONS: Benedict Canyon, RT on Tower, immediate RT on San Ysidro, LT on Summitridge | ||||||
|
REMARKS: Enter a double height grand entry and
large foyer, which leads to an elegant custom built/designed home, for
the current owners. 7 bd, 8 bths, includes 2 powder rms. Gourmet kitchen
with large center island/breakfast bar. Counter tops are imported
granite from Italy. Large open breakfast area with views of waterfall
and greenery. The hse boasts lg. rms, high ceilings, entertainment/media
area, gym, sauna, elevator, security system, central vacuum, marble,
stone and wood floors, beautiful lg custom stall showers , jetted spas, 2
waterfalls, pool, spa, and a firepit. Views of the City, greenbelt,
and ocean. This house is filled with character, warmth and good
feelings.
|
||||||
| ROOMS: Breakfast Area,Breakfast Bar,Center Hall,Den,Dining,Family,Gym,Living,Pantry,Patio Open,Powder,Sauna,Service Entrance,Other | ||||||
| OCC/SHOW: 24-hr Notice | OH: 09/16/2012 (2:00PM-5:00PM) | |||||
| LP: $5,995,000 | DOM/CDOM: 19/204 | LD: 08/27/2012 | OLP: $5,995,000 | |||
|
||||||||||||||||||||||||||||||||||||||||||||||||||||||||||||||
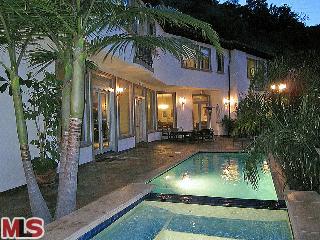
|
RES-SFR: 9675 HEATHER RD , BEVERLY HILLS ,CA 90210 | MLS#: 12-592083 | LP: $3,326,000 | |||
| AREA: (2)Beverly Hills Post Office | STATUS: A | VIEW: Yes | MAP: 592/F4 | |||
| STYLE: Modern | YB: 2004 | BR: 5 | BA: 5.50 | |||
| APN: 4352-001-038 | ZONE: LARE15 | HOD: $0.00 | STORIES: 0 | APX SF: 4,874/AS | ||
| LSE: No | GH: None | POOL: Yes | APX LDM: | APX LSZ: 20,168/AS | ||
| LOP: | PUD: | FIREPL: 2 | PKGT: | PKGC: 2 | ||
| DIRECTIONS: N. of Sunset, Coldwater Canyon, W. on Heather Rd. | ||||||
|
REMARKS: MAJOR REDUCTION! Elegant, modern Villa
in desired Beverly Hills PO location, featuring all of the luxuries of a
sophisticated home in the midst of hillside tranquility and scenic
views. Designed for entertaining, this 2004 newly built home features an
open floor plan and high ceilings, combining the latest trends in
design while maintaining the comforts of a home. Showcasing two
impressive master suites, 2 additional bedrooms, 5.5 baths, library and
state of the art kitchen. Entertaining patio leads to a pool and spa
with a secluded sitting area for relaxation. Great attention to detail
throughout, a must see that will wow and impress.
|
||||||
| ROOMS: Dining Area,Family,Library/Study,Living,Pantry,Patio Open,Powder,Other | ||||||
| OCC/SHOW: 24-hr Notice,Call LA 1,Listing Agent Accompanies | OH: 09/16/2012 (2:00PM-5:00PM) | |||||
| LP: $3,326,000 | DOM/CDOM: 163/163 | LD: 04/05/2012 | OLP: $3,785,000 | |||
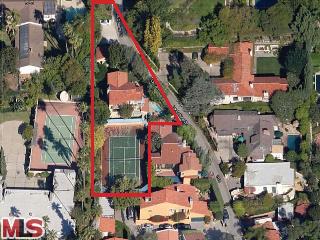
|
RES-SFR: 1121 LA COLLINA DR , BEVERLY HILLS ,CA 90210 | MLS#: 12-605011 | LP: $2,900,000 | |||
| AREA: (2)Beverly Hills Post Office | STATUS: A | VIEW: Yes | MAP: 592/G6 | |||
| STYLE: Spanish | YB: 1970 | BR: 4 | BA: 4.00 | |||
| APN: 4392-015-036 | ZONE: LARE11 | HOD: $0.00 | STORIES: 0 | APX SF: 4,000/OW | ||
| LSE: | GH: N/A | POOL: Yes | APX LDM: | APX LSZ: 9,315/OT | ||
| LOP: | PUD: | FIREPL: | PKGT: 4 | PKGC: | ||
| DIRECTIONS: 1 blk east of Hillcrest just north of Doheny Rd. | ||||||
|
REMARKS: This uniquely-designed 4-bedroom 4-bath
home by Ted Grinsbach in one of Beverly Hills' chicest neighborhoods
offers the best of all worlds with a nicely-renovated interior, fabulous
indoor/outdoor space that's ideal for our temperate weather, and
private park-like, lushly-landscaped grounds. The expansive airy layout
and brightly-lit ambiance are enhanced by beautiful finishes.
Entertaining flows seamlessly from the living room (with beamed ceilings
& fireplace) and open dining area to the family room with a bar and
glass-door access to the outdoor heated pool, spa & tennis court.
The windowed kitchen has black marble counters, stainless appliances,
plus a generosity of wood cabinets. Retire to the huge luxurious master
BR that offers soothing tree-top & city views stretching over the
tennis court below, plus features a tremendous custom walk-in closet.
Enjoy living on a quiet, private street just north of Sunset on
exclusive La Collina in a enclave just minutes from Boa Steakhouse.
|
||||||
| ROOMS: Bar,Breakfast Area,Dining Area,Family,Living,Patio Covered,Patio Open,Powder | ||||||
| OCC/SHOW: Call LA 1 | OH: 09/16/2012 (2:00PM-5:00PM) | |||||
| LP: $2,900,000 | DOM/CDOM: 101/101 | LD: 06/06/2012 | OLP: $2,900,000 | |||
|
||||||||||||||||||||||||||||||||||||||||||||||||||||||||||||||
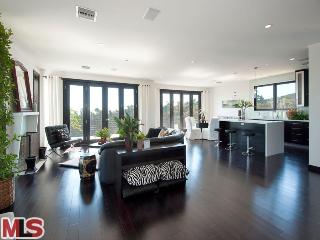
|
RES-SFR: 1551 SUMMITRIDGE DR , BEVERLY HILLS ,CA 90210 | MLS#: 12-610735 | LP: $2,490,000 | |||
| AREA: (2)Beverly Hills Post Office | STATUS: A | VIEW: Yes | MAP: 592/D4 | |||
| STYLE: Contemporary | YB: 2012 | BR: 3 | BA: 4.50 | |||
| APN: 4355-005-015 | ZONE: LARE20 | HOD: $0.00 | STORIES: 3 | APX SF: 4,800/OW | ||
| LSE: No | GH: None | POOL: Yes | APX LDM: | APX LSZ: 9,767/VN | ||
| LOP: No | PUD: No | FIREPL: 2 | PKGT: 5 | PKGC: 5 | ||
| DIRECTIONS: Benedict Canyon to Summit to Summitridge | ||||||
|
REMARKS: AN AMAZING NEW PRICE!! NEWLY BUILT WITH
FOREVER VIEWS!! This exquisitely built new home features 500 SF of
balconies overlooking city light, ocean and canyon views and features an
"endless" indoor salt water pool. On the main level there is a great
room which incorporates beautiful living space, dining area, and modern
European kitchen all boasting gorgeous hardwood floors, fireplace and
huge balcony with fantastic views. The second level opens to a spacious
sitting area and three en-suite bedrooms and another large balcony. And
the 3rd level features an indoor "endless" saltwater pool and gigantic
media/recreation room with a full movie theater projection system. So
many special features: LED lights throughout, solar water heater, remote
security system w/camera, and electric solar system. BEAUTIFULLY DONE
!!
|
||||||
| ROOMS: Bar,Breakfast Area,Dining Area,Family,Living,Media,Patio Open,Powder,Projection | ||||||
| OCC/SHOW: Call LA 1,Listing Agent Accompanies | OH: 09/16/2012 (2:00PM-5:00PM) | |||||
| LP: $2,490,000 | DOM/CDOM: 72/72 | LD: 07/05/2012 | OLP: $3,375,000 | |||
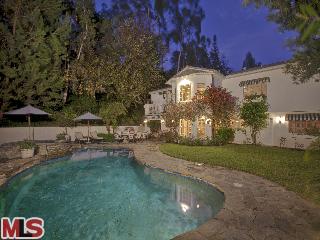
|
RES-SFR: 2709 DEEP CANYON DR , BEVERLY HILLS ,CA 90210 | MLS#: 12-574067 | LP: $2,375,000 | |||
| AREA: (2)Beverly Hills Post Office | STATUS: A | VIEW: Yes | MAP: 592/C1 | |||
| STYLE: Cape Cod | YB: 1972 | BR: 5 | BA: 4.50 | |||
| APN: 4382-004-019 | ZONE: LARE20 | HOD: $0.00 | STORIES: 2 | APX SF: 4,421/AS | ||
| LSE: | GH: N/A | POOL: Yes | APX LDM: | APX LSZ: 16,050/AS | ||
| LOP: | PUD: Yes | FIREPL: 1 | PKGT: 6 | PKGC: 3 | ||
| DIRECTIONS: Benedict Canyon to Hutton to Deep Canyon Drive | ||||||
|
REMARKS: MOTIVATED SELLER! BRING ALL OFFERS!
Updated 4,400+sf East Coast style family home w/tennis court access.
Lrge backyard, cyn vus & huge family/media/children's room. Entry
w/soaring ceilings, formal LR & step-down den w/ FPL & bar.
Beautifully redone gourmet eat-in kitchen w/top-of-the-line SS
appliances opens to family rm. Lavish powder rm, butler's pantry, maid's
& 3 car garage. Upstairs are 3 large guest bedrooms, 2 of which
share a bathroom. Sumptuous over-sized master boasts high ceilings,
large walk-in & patio overlooking the verdant grounds. Elegant
master bath w/sep sinks, walk-in shower, spa tub & French doors
opening out to the adjoining patio. Massive family rm/media rm or
children's playrm has beamed ceilings, wine fridge & surround sound.
Private garden w/multiple entertaining areas includes a huge grass
area, sun-drenched pool, spa w/water feature, BBQ area, patios &
canyon vus all of which help to create the perfect backdrop for
entertaining on a large or intimate scale.
|
||||||
| ROOMS: Bar,Breakfast Area,Den,Dining,Family,Living,Media,Patio Enclosed,Patio Open,Powder | ||||||
| OCC/SHOW: Call LA 1,Call Listing Office,Listing Agent Accompanies | OH: 09/16/2012 (2:00PM-5:00PM) | |||||
| LP: $2,375,000 | DOM/CDOM: 250/250 | LD: 01/09/2012 | OLP: $2,795,000 | |||
|
||||||||||||||||||||||||||||||||||||||||||||||||||||||||||||||
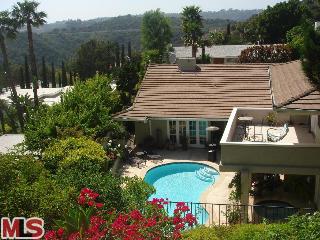
|
RES-SFR: 9914 ANTHONY PL , BEVERLY HILLS ,CA 90210 | MLS#: 12-603945 | LP: $1,875,000 | |||
| AREA: (2)Beverly Hills Post Office | STATUS: A | VIEW: Yes | MAP: 592/C4 | |||
| STYLE: Contemporary | YB: 1961 | BR: 5 | BA: 5.00 | |||
| APN: 4356-004-005 | ZONE: | HOD: $0.00 | STORIES: 2 | APX SF: 4,030/AS | ||
| LSE: No | GH: None | POOL: Yes | APX LDM: | APX LSZ: 17,614/AS | ||
| LOP: No | PUD: No | FIREPL: 2 | PKGT: | PKGC: 2 | ||
| DIRECTIONS: N. Sunset, Benedict to Clearview to Anthony | ||||||
|
REMARKS: Remodeled & pvt 5 bdrm, 5 ba in
Prime Beverly Hills P.O. on cul de sac. A grand entry corridor leads to a
bright open floor w/ generous step down living room featuring soaring
cathedral ceilings & 2 sided fireplace augmented by comfortable
family room, wet bar, cathedral ceilings, & French doors opening to a
pool & spa in private setting. Open floor plan w/ great flow for
entertaining. Updated gourmet eat-in kitchen offers granite countertops,
center island, & ample storage. Conveniently located on the main
floor are 4 bedrooms comprised of 2 guest BRs, 2nd master suite, plus
maid's. Entire 2nd level is lavish master suite with 2 separate marble
baths; one with spa tub & the other a steam shower. In addition
there are 2 separate generous closets. French doors open to a terrace
to sit and enjoy sunset views to Catalina. Conveniently located just
minutes from heart of Beverly Hills, this spacious home offers a
wonderful layout for family & entertaining on any scale. Fountain
excluded.
|
||||||
| ROOMS: Breakfast Area,Dining,Family,Living,Pantry,Patio Open | ||||||
| OCC/SHOW: Listing Agent Accompanies,Owner | OH: 09/16/2012 (2:00PM-5:00PM) | |||||
| LP: $1,875,000 | DOM/CDOM: 106/106 | LD: 06/01/2012 | OLP: $2,495,000 | |||
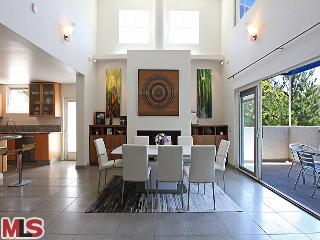
|
RES-SFR: 10024 REEVESBURY DR , BEVERLY HILLS ,CA 90210 | MLS#: 12-612337 | LP: $1,799,000 | |||
| AREA: (2)Beverly Hills Post Office | STATUS: A | VIEW: Yes | MAP: 592/B3 | |||
| STYLE: Contemporary | YB: 1985 | BR: 3 | BA: 3.00 | |||
| APN: 4383-024-009 | ZONE: LARE15 | HOD: $0.00 | STORIES: 0 | APX SF: 2,964/VN | ||
| LSE: | GH: N/A | POOL: No | APX LDM: | APX LSZ: 7,103/VN | ||
| LOP: | PUD: | FIREPL: 2 | PKGT: | PKGC: 2 | ||
| DIRECTIONS: N. OF SUNSET ON BENEDICT CANYON, R. ON WESTWANDA, R.ON REEVESBURY. | ||||||
|
REMARKS: THIS BEVERLY HILLS POST OFFICE MODERN
MASTERPIECE FEATURES LIGHT AND AIRY CANYON LIVING WITH GORGEOUS VIEWS
THROUGHOUT. OPEN FLOOR PLAN IN LIVING AREA OFFERS SOARING HIGH CEILINGS
WITH UNOBSTRUCTED CANYON VIEWS, GOURMET KITCHEN WITH STAINLESS STEEL
APPLIANCES AND CENTER ISLAND AND DECK FOR AL FRESCO DINING IN A SERENE
SETTING. THIS 3 BDRM 3 BATH HOME OFFERS 2 MASTER SUITES WITH LARGE WALK
IN CLOSETS AND DESIGNER BATHROOMS AND WALLS OF CANYON VIEWS. BEAUTIFULLY
LANDSCAPED OUTDOOR AREAS OFFER TERRACED GARDENS AND SITTING AREAS AND
ADDITIONAL DECK WITH HOT TUB NESTLED AMONGST THE TREES. THIS WONDERFUL
CANYON RETREAT OFFERS SPACIOUS LIVING, PRIVACY AND DESIGN ALL IN ONE!
|
||||||
| ROOMS: Breakfast | ||||||
| OCC/SHOW: Call LA 1 | OH: 09/16/2012 (2:00PM-5:00PM) | |||||
| LP: $1,799,000 | DOM/CDOM: 66/66 | LD: 07/11/2012 | OLP: $1,799,000 | |||
|
||||||||||||||||||||||||||||||||||||||||||||||||||||||||||||||
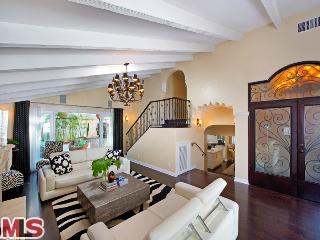
|
RES-SFR: 1909 BENEDICT CANYON DR , BEVERLY HILLS ,CA 90210 | MLS#: 12-614823 | LP: $1,499,000 | |||
| AREA: (2)Beverly Hills Post Office | STATUS: A | VIEW: Yes | MAP: 592/B4 | |||
| STYLE: Contemporary | YB: 1948 | BR: 3 | BA: 3.50 | |||
| APN: 4383-015-019 | ZONE: | HOD: $0.00 | STORIES: 2 | APX SF: 2,702/AS | ||
| LSE: No | GH: None | POOL: No | APX LDM: | APX LSZ: 11,908/AS | ||
| LOP: No | PUD: No | FIREPL: 1 | PKGT: 3 | PKGC: 0 | ||
| DIRECTIONS: North Of Sunset | ||||||
|
REMARKS: Recently reduced and now under it's
Zillow Zestimate. Absolutely gorgeous and completely redone chic zen
retreat. Centrally located, this turn key residence features cooks
kitchen with stainless steel appliances, stylish hardwood floors,
fabulous outdoor space perfect for entertaining including a 3 level
meditation garden. Stunning vaulted ceilings and romantic oversized
fireplace in the living room and three spacious bedrooms offer privacy
and quiet (with state of the art noise barring windows in the master)
and spa like bathrooms. There is nothing quite like this on the market
currently.
|
||||||
| ROOMS: Dining,Living,Pantry,Patio Open,Powder | ||||||
| OCC/SHOW: 24-hr Notice,Appointment w/List. Office | OH: 09/16/2012 (2:00PM-5:00PM) | |||||
| LP: $1,499,000 | DOM/CDOM: 54/54 | LD: 07/23/2012 | OLP: $1,689,000 | |||
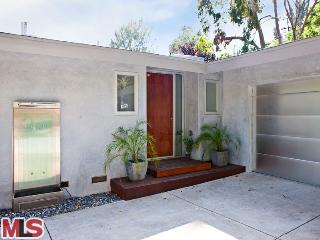
|
RES-SFR: 2743 ELLISON DR , BEVERLY HILLS ,CA 90210 | MLS#: 11-568973 | LP: $1,055,000 | |||
| AREA: (2)Beverly Hills Post Office | STATUS: A | VIEW: Yes | MAP: 592/D2 | |||
| STYLE: Contemporary | YB: 1957 | BR: 3 | BA: 3.50 | |||
| APN: 4385-014-013 | ZONE: LARE15 | HOD: $0.00 | STORIES: 1 | APX SF: 1,790/OW | ||
| LSE: | GH: N/A | POOL: Yes | APX LDM: | APX LSZ: 8,070/AS | ||
| LOP: | PUD: | FIREPL: | PKGT: | PKGC: | ||
| DIRECTIONS: Benedict Canyon right on Hutton to Oakpass to Ellison | ||||||
|
REMARKS: SHORT SALE APPROVED AT $1.055M. ALL
OFFERS TO BE REVIEWED SEPTEMBER 17TH AT 5 PM. OFFERS LESS THAN LENDER
APPROVED PRICE WILL NOT BE ACCEPTED.SHORT SALE APPROVAL JUST NEED BUYER
FAST WILL SUBMIT FIRST OFFER WE RECEIVE. NEW REMODEL OF WARM
CONTEMPORARY W/ LOADS OF LIGHT, MAPLE PANELED CEILINGS, OPEN LIVING ROOM
W/ WOOD BURNING/GAS FIREPLACE, OPEN FLOOR PLAN ALL WITH LARGE SLIDING
GLASS DOORS OPENING TO BACKYARD, POOL AND GREAT ENTERTAINING SPACE AND
GRASSY AREA. GORGEOUS MASTER BATH, BAMBOO WOOD FLOORS THROUGHOUT, BRIGHT
SUNNY/PRIVATE BACKYARD WITH PANORAMIC VIEWS ABOVE. EXQUSITE DETAILS
USING LIMESTONE, PORCELINA TILE, RECESSED LIGHTING THROUGHOUT, STAINLESS
APPLIANCES AND ALL NEW ELECTRICAL, PLUMBING AND INSULATION.
|
||||||
| ROOMS: Art Studio,Breakfast Area,Dining,Family | ||||||
| OCC/SHOW: 24-hr Notice,Call LA 1 | OH: 09/16/2012 (2:00PM-5:00PM) | |||||
| LP: $1,055,000 | DOM/CDOM: 198/427 | LD: 12/02/2011 | OLP: $1,410,000 | |||
|
||||||||||||||||||||||||||||||||||||||||||||||||||||||||||||||
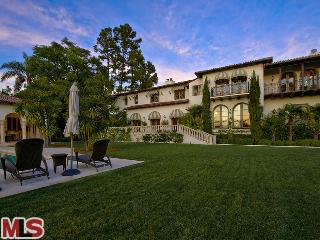
|
RES-SFR: 655 SARBONNE RD , LOS ANGELES ,CA 90077 | MLS#: 12-616735 | LP: $16,495,000 | |||
| AREA: (4)Bel Air - Holmby Hills | STATUS: A | VIEW: Yes | MAP: 591/J7 | |||
| STYLE: Mediterranean | YB: 2007 | BR: 7 | BA: 12.00 | |||
| APN: 4362-005-010 | ZONE: LARE20 | HOD: $0.00 | STORIES: 2 | APX SF: 14,000/OT | ||
| LSE: Yes | GH: N/A | POOL: Yes | APX LDM: | APX LSZ: 36,820/AS | ||
| LOP: | PUD: | FIREPL: 8 | PKGT: | PKGC: | ||
| DIRECTIONS: Bel-Air west gate to Bellagio to Sarbonne | ||||||
|
REMARKS: Magical Mediterranean Estate located in
prestigious lower Bel Air. Overlooking the Bel Air Country Club with
City & Ocean views, enter into a Grand 2-sty entry hall that takes
your breath away. The craftsmanship is beautiful and magical throughout.
Featuring 7 bedrooms & 11 bathrooms of the finest quality and
design for the most discriminating client including an incredible master
suite with his and her closets. Large gourmet kitchen opens to a family
room with fireplace. Also features a grand & elegant living room,
double library and Dining room. Great flow for entertaining throughout
with a great indoor/ outdoor lifestyle. The exterior features a grand
cabana, sparkling heated pool, sport court, and pristine manicured
lawns. Approx. 14,000 sq.ft. home on 37,000 sq. ft. lot.
|
||||||
| ROOMS: Bar,Bonus,Breakfast Area,Cabana,Center Hall,Den,Dining,Family,Gym,Library/Study,Living,Office,Pantry,Patio Covered,Patio Open,Powder | ||||||
| OCC/SHOW: 24-hr Notice,Call LA 1 | OH: 09/16/2012 (2:00PM-5:00PM) | |||||
| LP: $16,495,000 | DOM/CDOM: 44/673 | LD: 08/02/2012 | OLP: $16,495,000 | |||
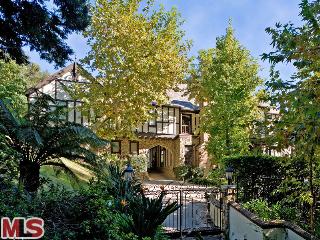
|
RES-SFR: 1120 BROOKLAWN DR , LOS ANGELES ,CA 90077 | MLS#: 12-607125 | LP: $10,395,000 | |||
| AREA: (4)Bel Air - Holmby Hills | STATUS: A | VIEW: No | MAP: 592/C6 | |||
| STYLE: Tudor | YB: 1982 | BR: 8 | BA: 7.00 | |||
| APN: 4358-010-039 | ZONE: LARE15 | HOD: $0.00 | STORIES: 3 | APX SF: 11,835/OT | ||
| LSE: No | GH: Det'd | POOL: Yes | APX LDM: | APX LSZ: 45,106/OT | ||
| LOP: No | PUD: No | FIREPL: 4 | PKGT: 9 | PKGC: 4 | ||
| DIRECTIONS: Sunset to North Carolwood to Brooklawn | ||||||
|
REMARKS: Holmby Hills masterpiece RECENTLY
RENOVATED. English architecture, grand spaces, high ceilings, dual gated
entry on over 1 acre of lush landscaping. Interior consists of over
11,000 sq ft, SLATE ROOF, ALL leaded glass windows, balustrade, tile
decks on balconies, new kitchen appliances, new carpet & paint,
planked floors, den w fireplace, paneled rooms, formal library w bar,
formal dining room, 5 bedrooms up, huge master suite, very large bath, 2
walk-in closets. Total 8 baths. Views of verdant gardens, spa w
waterfall, 18 x 40 POOL – GUEST HOUSE w kitchen & bath, lighted N/S
TENNIS COURT, gym, THEATER, game area, family room, wine room, 2
detached bedrooms w bath, 4 CAR GARAGE plus parking … all in excellent
condition. A rare & exceptional residence in a rugged natural
presence – the impression of dormant strength is conveyed – as harking
back to an earlier age – something that looks & feels at home in
England.
|
||||||
| ROOMS: Bar,Breakfast Area,Dining,Family,Gym,Library/Study,Living,Office,Patio Open,Powder,Projection,Sauna,Wine Cellar | ||||||
| OCC/SHOW: Appointment w/List. Office,Listing Agent Accompanies | OH: 09/16/2012 (2:00PM-5:00PM) | |||||
| LP: $10,395,000 | DOM/CDOM: 92/227 | LD: 06/15/2012 | OLP: $10,395,000 | |||
|
||||||||||||||||||||||||||||||||||||||||||||||||||||||||||||||
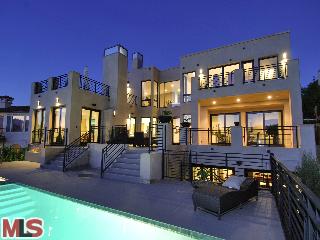
|
RES-SFR: 2171 SHERINGHAM LN , LOS ANGELES ,CA 90077 | MLS#: 12-602661 | LP: $5,500,000 | |||
| AREA: (4)Bel Air - Holmby Hills | STATUS: A | VIEW: Yes | MAP: 591/G3 | |||
| STYLE: Contemporary | YB: 2010 | BR: 6 | BA: 9.00 | |||
| APN: 4377-048-003 | ZONE: LARE15 | HOD: $913.00 | STORIES: 3 | APX SF: 9,483/DV | ||
| LSE: | GH: N/A | POOL: Yes | APX LDM: | APX LSZ: 15,471/DV | ||
| LOP: | PUD: Yes | FIREPL: 5 | PKGT: | PKGC: 8 | ||
| DIRECTIONS: Bel Air Crest, Gate guarded community, Just 1 Mile north of Getty Center off Sepulveda Blvd. | ||||||
|
REMARKS: REDUCED. NEW GREAT PRICE. One of the few
contemporary designs features at Bel Air Crest. Built in 2010,
including 6 bedrooms & 7 Bathrooms and 2 powder rooms. Outstanding
light and bright home with approx. 9,400 sq/ft of living space and
approx. 400 sq/ft additional covered space. No quality spared, extensive
use of wood and stone and glass throughout with views and huge decks on
all levels. Plus gym & indoor spa, media room/ 2nd family room,
elevator, wine cellar, 4 indoor and 1 outdoor fireplace, covered patios,
access to backyard from main level and to the infinity pool. 4 car
oversized garage with additional 4 car covered parking.. All this in the
exclusive gated and guarded Bel Air Crest. Community has Clubhouse,
tennis & basketball courts, pool, meeting rooms, gym, sauna, spa,
golf practice area and more,…
|
||||||
| ROOMS: Bar,Bonus,Breakfast Area,Center Hall,Dining,Family,Library/Study,Living,Media,Pantry,Patio Covered,Patio Open,Powder,Projection,Sauna,Service Entrance,Wine Cellar | ||||||
| OCC/SHOW: 24-hr Notice,Call LA 1 | OH: 09/16/2012 (2:00PM-5:00PM) | |||||
| LP: $5,500,000 | DOM/CDOM: 114/114 | LD: 05/24/2012 | OLP: $5,895,000 | |||
|
||||||||||||||||||||||||||||||||||||||||||||||||||||||||||||||
|
||||||||||||||||||||||||||||||||||||||||||||||||||||||||||||||
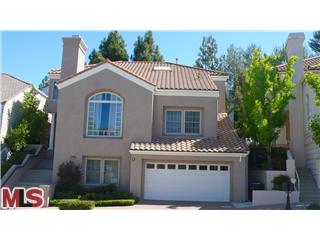
|
RES-SFR: 11723 FOLKSTONE LN , LOS ANGELES ,CA 90077 | MLS#: 12-611355 | LP: $1,799,000 | |||
| AREA: (4)Bel Air - Holmby Hills | STATUS: A | VIEW: Yes | MAP: 591/G2 | |||
| STYLE: Contemporary Mediterranean | YB: 1999 | BR: 4 | BA: 3.50 | |||
| APN: 4377-041-050 | ZONE: LARD6 | HOD: $733.00 | STORIES: 3 | APX SF: 3,892/OW | ||
| LSE: | GH: N/A | POOL: Yes | APX LDM: | APX LSZ: 5,845/VN | ||
| LOP: | PUD: | FIREPL: 2 | PKGT: | PKGC: 4 | ||
| DIRECTIONS: Sepulveda Blvd to Bel Air Crest Rd. Go through guard gate up hill to Devonport, left to Folkstone. | ||||||
|
REMARKS: Stunning home in the prestigious Bel Air
Crest community. 4 bedrms plus a rm that could be a media room/gym/etc.
Blt-in vac, private elevator, 4 car garage with approx 1,029 sq ft and
extra storage, 2 zones heat & air. New engineered wood floors, new
custom paint, new drapes/sheers, kitchen cabinets re-finished.
Absolutely gorgeous with an excellent floorplan. Lovely rear yard
redone with a water fountain, blt-in BBQ, flagstone patio and grass
area. Steps to the community pool, clubhouse, tennis, etc. 24 hr gate
guarded community. This home is located in the highly rated Roscomare
School District.
|
||||||
| ROOMS: Bonus,Breakfast Area,Dining Area,Family,Living,Pantry,Patio Open,Powder | ||||||
| OCC/SHOW: 24-hr Notice | OH: 09/16/2012 (2:00PM-5:00PM) | |||||
| LP: $1,799,000 | DOM/CDOM: 69/69 | LD: 07/08/2012 | OLP: $1,850,000 | |||
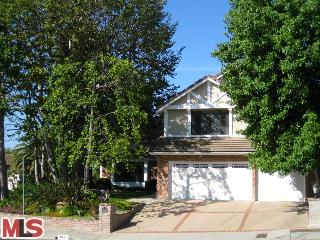
|
RES-SFR: 3003 GREENTREE CT , LOS ANGELES ,CA 90077 | MLS#: 12-617709 | LP: $1,699,000 | |||
| AREA: (4)Bel Air - Holmby Hills | STATUS: A | VIEW: Yes | MAP: 592/A1 | |||
| STYLE: Contemporary | YB: 1978 | BR: 4 | BA: 3.00 | |||
| APN: 4379-035-164 | ZONE: LARE15 | HOD: $375.00 | STORIES: 2 | APX SF: 3,639/AS | ||
| LSE: | GH: None | POOL: Yes | APX LDM: | APX LSZ: 9,945/AS | ||
| LOP: | PUD: | FIREPL: | PKGT: 3 | PKGC: | ||
| DIRECTIONS: West of Beverly Glen and South of Mulholland | ||||||
|
REMARKS: Great remodeled 4 bedrooms 3 bath home
in Bel Air Ridge. Stunning backyard with a covered patio, spa and fire
pit is perfect for entertaining. Beautiful open kitchen connects to
breakfast area and family room, with sunken bar on one side and dinning
room on the other. Spectacular high sealing living room with a
fireplace, gives the house a friendly ambiance. Huge high sealing master
bedroom with a large bath and walk-in closet connects to a romantic
sitting area with fireplace. 2nd and 3rd bedroom have a joint bath
across from the master on the 2nd floor. First floor bedroom also can be
a great kids playroom or office. This house features newer appliances,
A/C, sound/alarm/ filtration system and solar panel for attic fan.
Spacious 3 car garage with a built in storage area. The house is walking
distance to "The Glen Center" shops and restaurants. This community
offers 7 tennis courts with pro instructors, 2 pools, hot tub, gym, club
house, 24/7 security patrol and much more.
|
||||||
| ROOMS: Breakfast Area,Center Hall,Dining,Family,Living,Patio Covered | ||||||
| OCC/SHOW: Listing Agent Accompanies | OH: 09/16/2012 (2:00PM-5:00PM) | |||||
| LP: $1,699,000 | DOM/CDOM: 38/38 | LD: 08/08/2012 | OLP: $1,699,000 | |||
|
||||||||||||||||||||||||||||||||||||||||||||||||||||||||||||||
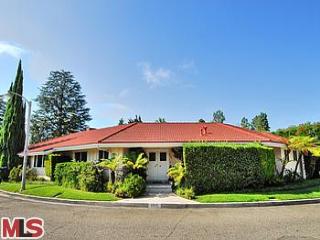
|
RES-SFR: 2327 DONELLA CIR , LOS ANGELES ,CA 90077 | MLS#: 12-624275 | LP: $1,295,000 | |||
| AREA: (4)Bel Air - Holmby Hills | STATUS: A | VIEW: No | MAP: 591/H2 | |||
| STYLE: Traditional | YB: 1959 | BR: 3 | BA: 2.00 | |||
| APN: 4378-020-015 | ZONE: LARE15 | HOD: $0.00 | STORIES: 1 | APX SF: 2,195/VN | ||
| LSE: Yes | GH: N/A | POOL: No | APX LDM: | APX LSZ: 5,546/VN | ||
| LOP: | PUD: | FIREPL: 1 | PKGT: | PKGC: | ||
| DIRECTIONS: Approach from Mulholland or Sunset. Home is off Roscomare. | ||||||
|
REMARKS: Beautiful and warm traditional
California Ranch home on well-known cul-de-sac in the prestigious 90077.
Double door entry leads into foyer with custom Italian tile. Kitchen
offers a breakfast area at one end and formal dining room at other.
Laundry room with washer and dryer leads to two car garage including
extra storage room. Beautiful hard wood floors throughout. Gorgeous
stone fireplace in living room is wood burning. French doors open to
covered patio and flat backyard/garden. House is light and bright and
features a wonderful sun room and spacious bedrooms. Bdrm with Bay
window perfect as office. Master Bath includes steam shower and spa tub.
Fantastic fire-retardant and beautifully finished steel roof. Quiet
neighborhood with local shopping across Roscomare. Excellent schools:
Roscomare Road Elementary, Emerson Jr. High and University High School.
|
||||||
| ROOMS: Breakfast,Dining,Living,Patio Covered,Sun | ||||||
| OCC/SHOW: Call LA 1 | OH: 09/16/2012 (1:00PM-5:00PM) | |||||
| LP: $1,295,000 | DOM/CDOM: 2/2 | LD: 09/13/2012 | OLP: $1,295,000 | |||
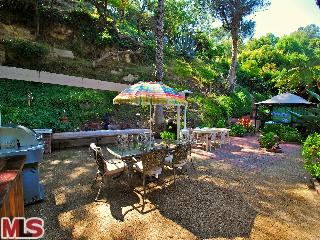
|
RES-SFR: 2151 ROSCOMARE RD , LOS ANGELES ,CA 90077 | MLS#: 12-617961 | LP: $1,199,000 | |||
| AREA: (4)Bel Air - Holmby Hills | STATUS: A | VIEW: Yes | MAP: 591/H3 | |||
| STYLE: Ranch | YB: 1953 | BR: 3 | BA: 2.00 | |||
| APN: 4377-013-013 | ZONE: LARE15 | HOD: $0.00 | STORIES: 1 | APX SF: | ||
| LSE: No | GH: None | POOL: No | APX LDM: | APX LSZ: 13,184/AS | ||
| LOP: No | PUD: No | FIREPL: 1 | PKGT: 5 | PKGC: 2 | ||
| DIRECTIONS: North of Sunset - south of Mulholland to address | ||||||
|
REMARKS: First time on the market in over 49
years! Set back from the street is this wonderful 3 + 2 home in coveted
Bel Air. Flooded with natural light and a large backyard in the
Roscomare Road school district, this inviting home boasts upgrades such
as double-paned windows & tank-less water heater. Beautiful single
story Ranch style lovingly maintained by the same owner for over apx. 49
years. Open floor plan incorporates a large LR with fireplace, informal
DR area & separate den area opening to lush outdoors. Master with
recently updated bath & 2 guest bedrms with bath, also recently
updated. Wonderful kitchen with eat-in breakfast area & large 2 car
garage with direct entry. The large and private backyard, back-dropped
by the Santa Monica mountains, is verdantly landscaped and could
possibly accommodate a pool. It boasts a large spa, trails &
sun-drenched areas for dining/entertaining. Moments from Roscomare Rd
School, shopping & restaurants. Owner states SF apx. 2,050 - Buyer
to verify
|
||||||
| ROOMS: Breakfast Area,Dining Area,Living,Office,Patio Open | ||||||
| OCC/SHOW: Call LA 1,Call Listing Office,Listing Agent Accompanies | OH: 09/16/2012 (2:00PM-5:00PM) | |||||
| LP: $1,199,000 | DOM/CDOM: 37/37 | LD: 08/09/2012 | OLP: $1,199,000 | |||
|
||||||||||||||||||||||||||||||||||||||||||||||||||||||||||||||
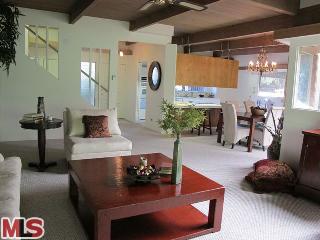
|
RES-SFR: 1965 N BEVERLY GLEN , LOS ANGELES ,CA 90077 | MLS#: 12-612129 | LP: $1,099,000 | |||
| AREA: (4)Bel Air - Holmby Hills | STATUS: A | VIEW: Yes | MAP: 592/A4 | |||
| STYLE: Mid-Century | YB: 1958 | BR: 4 | BA: 3.00 | |||
| APN: 4380-019-010 | ZONE: LARE15 | HOD: $0.00 | STORIES: 2 | APX SF: 1,924/VN | ||
| LSE: No | GH: None | POOL: No | APX LDM: | APX LSZ: 17,418/VN | ||
| LOP: No | PUD: No | FIREPL: | PKGT: 6 | PKGC: 2 | ||
| DIRECTIONS: North of Sunset / South of Mulholland / SouthWest Corner of N Beverly Glen Blvd and Quito Lane | ||||||
|
REMARKS: Unique opportunity to purchase a rare
1958 Medallion home sited on 7 Lots totaling 17,237 square feet of land.
This home was built with 4 bedrooms - 3 of which have separate
entrances to the outside and can be shut off from the main living areas
or used as a traditional home. House is set back from the boulevard,
generous parking including two 1-car garages and lots of land left over.
The house has been meticulously maintained and would make a lovely
family residence. Live in the house as-is or expand the existing 2nd
floor. Additional bonus is the development possibility of making this a
flag lot layout and adding another house to the rear with its own
driveway at the south side of the Property (Buyer to
Verify/Investigate). 10,315 sqaure foot Lot next door to the South
(1947 N Beverly Glen Blvd) also for sale at $494,999 MLS 12-12-619159.
|
||||||
| ROOMS: Breakfast Area,Breakfast Bar,Dining Area,Living,Patio Covered | ||||||
| OCC/SHOW: Appointment w/List. Office,Call LA 1,Call Listing Office,Key in Listing Office,Listing Agent Accompanies | OH: 09/16/2012 (2:00PM-5:00PM) | |||||
| LP: $1,099,000 | DOM/CDOM: 66/66 | LD: 07/11/2012 | OLP: $1,099,000 | |||
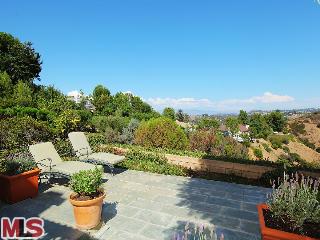
|
RES-SFR: 2536 ANGELO DR #23, LOS ANGELES ,CA 90077 | MLS#: 12-621647 | LP: $1,069,000 | |||
| AREA: (4)Bel Air - Holmby Hills | STATUS: A | VIEW: Yes | MAP: 592/B2 | |||
| STYLE: Contemporary Mediterranean | YB: 1978 | BR: 3 | BA: 2.50 | |||
| APN: 4382-029-067 | ZONE: LARE15 | HOD: $375.00 | STORIES: 2 | APX SF: 2,572/AS | ||
| LSE: No | GH: N/A | POOL: Yes | APX LDM: | APX LSZ: 0/OT | ||
| LOP: No | PUD: Yes | FIREPL: 2 | PKGT: | PKGC: | ||
| DIRECTIONS: South of Mulholland and East of Beverly Glen | ||||||
|
REMARKS: Views, Views, Views!!! Best priced home
in Bel Air Ridge! Fantastic opportunity to live in a "Plan C" townhome
with views that make you feel like you are on vacation in your own back
yard, 365 days a year! Great layout with 3 bedrooms, 2 1/2 baths, plus
a den, a courtyard in front , 2 fireplaces (living room and master).
Come and add your own designer touches. Walking distance to the Glen
Center shops and restaurants. Located in the Roscomare Road school
district (one of LA's top rated public schools). Community amenities
include: 7 tennis courts, tennis club with pro instructors, two pools,
hot tub, a fully equipped gym, clubhouse and 24/7 security patrol.
|
||||||
| ROOMS: Breakfast Area,Den,Dining,Living,Patio Covered,Powder | ||||||
| OCC/SHOW: Call LA 1,Call LA 2 | OH: 09/16/2012 (2:00PM-5:00PM) | |||||
| LP: $1,069,000 | DOM/CDOM: 16/16 | LD: 08/30/2012 | OLP: $1,069,000 | |||
|
||||||||||||||||||||||||||||||||||||||||||||||||||||||||||||||
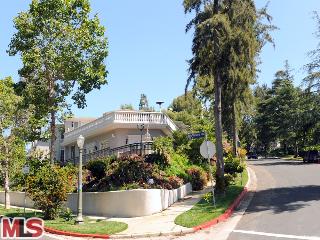
|
RES-SFR: 10573 LE CONTE AVE , LOS ANGELES ,CA 90024 | MLS#: 12-603205 | LP: $3,595,000 | |||
| AREA: (5)Westwood - Century City | STATUS: A | VIEW: No | MAP: 632/C2 | |||
| STYLE: Mediterranean | YB: 1940 | BR: 6 | BA: 5.00 | |||
| APN: 4360-016-017 | ZONE: LAR1 | HOD: $0.00 | STORIES: 1 | APX SF: 6,429/VN | ||
| LSE: | GH: Att'd | POOL: No | APX LDM: | APX LSZ: 13,372/AS | ||
| LOP: | PUD: | FIREPL: 2 | PKGT: | PKGC: 2 | ||
| DIRECTIONS: Corner of Le Conte and Westholme | ||||||
|
REMARKS: Mostly one story rebuilt/remodeled in
2004 Mediterranean in desirable Westwood / Little Holmby location. Main
house has 3bd 3.5 bath with "open living room" perfect for entertaining.
Large open "cooks kitchen" with sitting area open to the pool… Huge
entertaining terrace in the front of the house with a 2bd 2ba guest
house below, which is currently being used as amazing home
office/conference room. Marble/Stone & hardwood floors… beautiful
surrounding gardens and landscaping. A special home.
|
||||||
| ROOMS: Breakfast Area,Dining,Family,Living,Patio Open | ||||||
| OCC/SHOW: 24-hr Notice,Appointment w/List. Office | OH: 09/16/2012 (2:00PM-5:00PM) | |||||
| LP: $3,595,000 | DOM/CDOM: 109/109 | LD: 05/29/2012 | OLP: $3,795,000 | |||
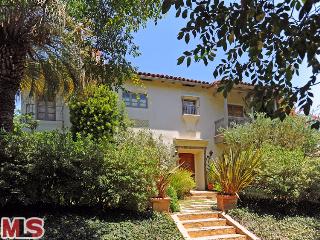
|
RES-SFR: 808 GLENMONT AVE , LOS ANGELES ,CA 90024 | MLS#: 12-615479 | LP: $3,195,000 | |||
| AREA: (5)Westwood - Century City | STATUS: A | VIEW: No | MAP: 632/B2 | |||
| STYLE: Spanish | YB: 1928 | BR: 4 | BA: 5.00 | |||
| APN: 4360-014-010 | ZONE: LAR1 | HOD: $0.00 | STORIES: 2 | APX SF: 3,617/AS | ||
| LSE: No | GH: Det'd | POOL: Yes | APX LDM: | APX LSZ: 9,007/VN | ||
| LOP: | PUD: | FIREPL: 2 | PKGT: 2 | PKGC: 2 | ||
| DIRECTIONS: North of Wilshire | ||||||
|
REMARKS: On one of Little Holmby's most preferred
avenues is this warm and evocative Spanish home, uncommonly light and
bright w/ all its unspoiled original 1928 period details intact and
gleaming. Stunning Living Room w/ a large, tiled fireplace, beautiful
windows including an arched picture window and bookcases. Den w/ a
fireplace, window seat and French doors. Formal dining room &
breakfast room. The Kitchen, w/ its butcher block counter is the ideal
host for cozy, bistro-style eat-in kitchen meals; it doubles as a chef's
prep and serve station. Powder Rm and Housekeeper's Suite or 4th
Bedroom complete the 1st floor. Upstairs, the Master Suite is large and
sunny and has a romantic porch. The garden, among the loveliest in the
neighborhood, w/ its sparkling saline pool, natural-feeling landscape
and many al fresco vignettes of entertaining spaces also is host to a
rarity: a full Guest House offering multiple uses; such as a large
family room, home office, screening rm or writer/art studio.
|
||||||
| ROOMS: Den,Dining,Living | ||||||
| OCC/SHOW: Listing Agent Accompanies | OH: 09/16/2012 (2:00PM-5:00PM) | |||||
| LP: $3,195,000 | DOM/CDOM: 50/50 | LD: 07/27/2012 | OLP: $3,195,000 | |||
|
||||||||||||||||||||||||||||||||||||||||||||||||||||||||||||||
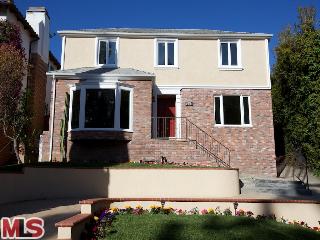
|
RES-SFR: 436 HILGARD AVE , LOS ANGELES ,CA 90024 | MLS#: 12-607855 | LP: $1,899,000 | |||
| AREA: (5)Westwood - Century City | STATUS: A | VIEW: Yes | MAP: 632/B1 | |||
| STYLE: Traditional | YB: 1938 | BR: 5 | BA: 5.00 | |||
| APN: 4360-023-005 | ZONE: LAR1 | HOD: $0.00 | STORIES: 2 | APX SF: 3,415/OW | ||
| LSE: No | GH: N/A | POOL: No | APX LDM: | APX LSZ: 7,064/VN | ||
| LOP: No | PUD: | FIREPL: 2 | PKGT: | PKGC: | ||
| DIRECTIONS: South of Sunset, North of Wilshire, East of Westwood | ||||||
|
REMARKS: "HUGE PRICE REDUCTION" "AMAZING VALUE"
Gorgeous, completely remodeled 5bedroom/ 5bath house in Little Holmby.
Near UCLA. The Kitchen has been redone with all new Thermador appliances
(Refrigerator, stove top, dishwasher, hood vent, wine rack and double
oven). Home is wired for audio and video surveillance security system
and Internet. Two Tankless Water Heaters. Each bedroom has its own
private bathroom. Master bathroom has a steam shower. 1st floor has a
private study/den/bedroom with fireplace. Hardwood floors, Central AC
& Heating, new sprinkler system, new windows, tile, plumbing, and
electrical throughout. Brand new circular driveway.
|
||||||
| ROOMS: Den,Dining Area,Living,Pantry | ||||||
| OCC/SHOW: Supra Lock Box | OH: 09/15/2012 (1:00PM-4:00PM) | |||||
| LP: $1,899,000 | DOM/CDOM: 78/78 | LD: 06/19/2012 | OLP: $2,195,000 | |||

|
RES-SFR: 206 BRONWOOD AVE , LOS ANGELES ,CA 90049 | MLS#: 12-621223 | LP: $1,800,000 | |||
| AREA: (5)Westwood - Century City | STATUS: A | VIEW: Yes | MAP: 631/H1 | |||
| STYLE: Traditional | YB: 1935 | BR: 4 | BA: 3.50 | |||
| APN: 4366-017-011 | ZONE: LAR1 | HOD: $0.00 | STORIES: 2 | APX SF: 3,892/VN | ||
| LSE: | GH: N/A | POOL: No | APX LDM: | APX LSZ: 9,200/OT | ||
| LOP: | PUD: | FIREPL: | PKGT: | PKGC: | ||
| DIRECTIONS: South of Sunset, about 1/2 mile east of 405 | ||||||
|
REMARKS: Part of Janns' Westwood Hills
Development of the 50's. Enjoy this beautiful original owner 4 bedroom,
3.5 bath, 3,892 sq. ft. traditional home. The fabulous floor plan
offers lots of opportunity for updating and remodeling. The living
room, library/office formal dining, kitchen, breakfast room, large
family room and maids are downstairs. The dining and family room open
to a spacious garden with a vintage playhouse and room for a pool.
Upstairs is a large master suite plus two bedrooms with a shared bath.
Being sold 'AS IS'. Close to everything and easy access.
|
||||||
| ROOMS: Breakfast,Dining,Family,Library/Study,Living,Patio Open,Powder,Other | ||||||
| OCC/SHOW: 24-hr Notice | OH: 09/16/2012 (2:00PM-5:00PM) | |||||
| LP: $1,800,000 | DOM/CDOM: 30/30 | LD: 08/16/2012 | OLP: $1,800,000 | |||
|
||||||||||||||||||||||||||||||||||||||||||||||||||||||||||||||
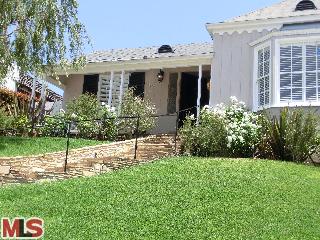
|
RES-SFR: 11214 HOMEDALE ST , LOS ANGELES ,CA 90049 | MLS#: 12-607389 | LP: $1,649,000 | |||
| AREA: (5)Westwood - Century City | STATUS: A | VIEW: Yes | MAP: 631/H1 | |||
| STYLE: Traditional | YB: 1938 | BR: 3 | BA: 3.50 | |||
| APN: 4366-016-005 | ZONE: LAR1 | HOD: $0.00 | STORIES: 1 | APX SF: 2,517/VN | ||
| LSE: | GH: None | POOL: No | APX LDM: | APX LSZ: 8,016/VN | ||
| LOP: | PUD: | FIREPL: 2 | PKGT: | PKGC: 2 | ||
| DIRECTIONS: Between Montana and Sunset, East of Sepulveda | ||||||
|
REMARKS: This MOVE-IN ready home features the
best in California indoor/outdoor living. Don't be fooled by the
front... this is a great, open and airy home that shows much bigger than
it's 2500 square feet. With a large private driveway that brings you
up to house level the home provides privacy from the street and
neighbors without losing light and openess. All three bedrooms have
their own private bathroom, plus there is a powder room for the guests!
All of the bathrooms have been updated without loosing the home's
original character. The kitchen is top-of-the-line featuring
professional Viking appliances and a Sub-Zero refridgerator / freezer.
Private courtyard with access from den and living room provides
additional outdoor living space plus there is a large flat backyard in
the back. This home is great for entertaining or simple family living.
Don't miss this one! Warner Ave school district.
|
||||||
| ROOMS: Basement,Breakfast,Den,Dining,Living,Patio Enclosed,Powder,Service Entrance | ||||||
| OCC/SHOW: Appointment w/List. Office | OH: 09/16/2012 (2:00PM-5:00PM) | |||||
| LP: $1,649,000 | DOM/CDOM: 91/91 | LD: 06/16/2012 | OLP: $1,649,000 | |||
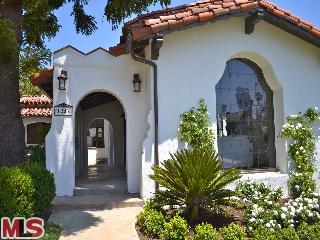
|
RES-SFR: 1242 HOLMBY AVE , LOS ANGELES ,CA 90024 | MLS#: 12-609881 | LP: $1,629,500 | |||
| AREA: (5)Westwood - Century City | STATUS: A | VIEW: Yes | MAP: 632/C2 | |||
| STYLE: Spanish | YB: 1930 | BR: 3 | BA: 4.00 | |||
| APN: 4327-002-003 | ZONE: LAR1 | HOD: $0.00 | STORIES: 10 | APX SF: | ||
| LSE: | GH: N/A | POOL: No | APX LDM: | APX LSZ: 7,211/AS | ||
| LOP: | PUD: | FIREPL: 1 | PKGT: | PKGC: | ||
| DIRECTIONS: South of Wilshire; West of Beverly Glen | ||||||
|
REMARKS: Presented by the Stewart-Gulrajani
design team, this beautifully restored Spanish Colonial home is located
in the heart of Westwood. Recently updated with attention to the
original detail and character of the home. Features include large
inviting foyer with arched doorways, tile flooring, carved doors, and
wrought iron fixtures. Custom glass inlays. Gorgeous wood detailing is
featured in the living room as well as on the exposed beams in the den.
The den has a closet and can also be used as a 4th bedroom. Formal
dining room, fantastic updated kitchen, breakfast room. Home boasts
three bedrooms, including a large master suite with walk-in closet and
french doors leading to peaceful private backyard. Kitchen features
Carrera marble counter tops, tiled backsplash, custom cabinets and high
end stainless appliances. Private backyard with two car detached
garage.
|
||||||
| ROOMS: Breakfast Area,Den,Dining,Library/Study,Living,Patio Covered,Patio Open | ||||||
| OCC/SHOW: Call LA 1 | OH: 09/15/2012 (12:00PM-5:00PM) | |||||
| LP: $1,629,500 | DOM/CDOM: 78/78 | LD: 06/29/2012 | OLP: $1,717,500 | |||
|
||||||||||||||||||||||||||||||||||||||||||||||||||||||||||||||
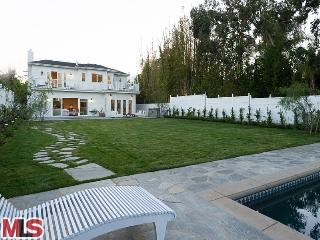
|
RES-SFR: 122 N ANITA AVE , LOS ANGELES ,CA 90049 | MLS#: 12-602507 | LP: $6,995,000 | |||
| AREA: (6)Brentwood | STATUS: A | VIEW: No | MAP: 631/F3 | |||
| STYLE: Cape Cod | YB: 2012 | BR: 5 | BA: 8.00 | |||
| APN: 4405-007-014 | ZONE: LARS | HOD: $0.00 | STORIES: 2 | APX SF: 10,000/OW | ||
| LSE: | GH: N/A | POOL: No | APX LDM: | APX LSZ: 16,408/VN | ||
| LOP: | PUD: | FIREPL: | PKGT: | PKGC: | ||
| DIRECTIONS: West of Bundy, North of Sunset | ||||||
|
REMARKS: 2 story over basement w/ exquisite
finishes & detailed moldings and hardwood floors throughout. Dining
rm accommodates large dinner parties. Living rm flows into large family
rm ideal for entertaining. Cook's kitchen w/ top of the line appliances
and dining area. Lavish master suite w/ sitting area, large shower w/
Italian Marble Calacatta Slabs. 3 bedroom suites w/ baths and ample
closets. Basement w/ media rm, wine cellar, bdrm, sauna. Elevator &
central sound system. Large grassy yard w/ pool, spa, BBQ, grill, fire
pit & pergola. Smart lighting system, surveillance CCTV cameras,
Nanny cam, Dish, Wi-fi, alarm and Cat-5 throughout.
|
||||||
| ROOMS: Basement,Dining,Family,Library/Study,Living,Media,Pantry,Patio Open,Powder,Sauna,Wine Cellar | ||||||
| OCC/SHOW: Appointment w/List. Office | OH: 09/16/2012 (2:00PM-5:00PM) | |||||
| LP: $6,995,000 | DOM/CDOM: 114/114 | LD: 05/24/2012 | OLP: $7,495,000 | |||
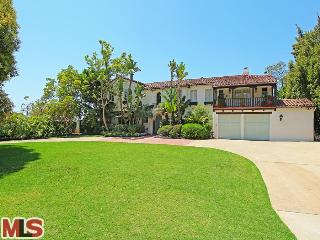
|
RES-SFR: 249 N TIGERTAIL RD , LOS ANGELES ,CA 90049 | MLS#: 12-619073 | LP: $5,995,000 | |||
| AREA: (6)Brentwood | STATUS: A | VIEW: Yes | MAP: 631/F3 | |||
| STYLE: Mediterranean | YB: 1926 | BR: 4 | BA: 4.50 | |||
| APN: 4403-012-001 | ZONE: LARA | HOD: $0.00 | STORIES: 2 | APX SF: 5,226/TC | ||
| LSE: | GH: N/A | POOL: Yes | APX LDM: | APX LSZ: 22,476/AS | ||
| LOP: | PUD: | FIREPL: | PKGT: | PKGC: | ||
| DIRECTIONS: N. of Sunset, off of Kenter | ||||||
|
REMARKS: EXCEPTIONAL MEDITERRANEAN VILLA
W/STUNNING CITY/OCEAN VIEWS, CHAMPIONSHIP N/S TENNIS COURT & RESORT
LIKE POOL. DRAMATIC TWO STORY ENTRY LEADS TO GRAND LIVING RM W/VAULTED
CEILINGS, FIREPLACE , GENEROUS DIN RM W/ARCHED WINDOWS, GATHERING
KITCHEN WHICH OPENS TO OCTAGONAL FAMILY ROOM W/FIREPLACE & FRENCH
DOORS. UPSTAIRS ARE TWO FAMILY SUITES, PANELED LIBRARY W/VIEWS &
SEPARATE MSTR WING OFFERING DUAL CLOSETS/DRESSING AREAS, SPA-LIKE BATH,
FIREPLACE, TERRACE & VIEWS.
|
||||||
| ROOMS: Basement,Breakfast Area,Dining,Family,Gym,Library/Study,Living,Pantry,Patio Covered,Patio Open,Powder,Service Entrance | ||||||
| OCC/SHOW: Call LA 1,Listing Agent Accompanies | OH: 09/16/2012 (2:00PM-5:00PM) | |||||
| LP: $5,995,000 | DOM/CDOM: 31/31 | LD: 08/15/2012 | OLP: $5,995,000 | |||
|
||||||||||||||||||||||||||||||||||||||||||||||||||||||||||||||
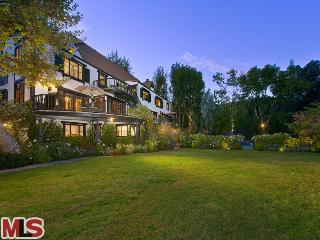
|
RES-SFR: 1756 CORREA WAY , LOS ANGELES ,CA 90049 | MLS#: 12-622555 | LP: $4,899,000 | |||
| AREA: (6)Brentwood | STATUS: A | VIEW: Yes | MAP: 631/E2 | |||
| STYLE: Tudor | YB: 1975 | BR: 6 | BA: 5.50 | |||
| APN: 4426-006-038 | ZONE: LARE20 | HOD: $0.00 | STORIES: 3 | APX SF: 6,102/VN | ||
| LSE: | GH: N/A | POOL: Yes | APX LDM: | APX LSZ: 20,541/AS | ||
| LOP: | PUD: | FIREPL: 3 | PKGT: | PKGC: 3 | ||
| DIRECTIONS: Sunset Blvd to Mandeville Cyn Rd to Westridge Rd to Correa Way | ||||||
|
REMARKS: Enchanting English Tudor with 6 bedrooms
and 5.5 baths on a beautiful cul de sac. Wood paneled library. Formal
living rm w/ a carved stone fireplace. Formal dining rm features
built-in cabinetry. Chef's kitchen has been extensively remodeled with
top of the line appliances and striking marble counter tops.
Indoor/outdoor living w/ numerous French doors connecting the interior
spaces of all 3 stories. Luxurious master suite features a carved stone
fireplace, beautifully appointed master bath w/ step in shower, dual
vanities, hot tub. A 2nd and 3rd bedroom suites, each w/ their own
bathrooms and direct access to the verandas overlooking the majestic
grounds. On the lower level, there's a den w/ wet bar and fireplace
perfect for entertaining and also 3 bedrooms that can be used as guest
rooms, office, gym, playroom or maids quarters. Idyllic grassy backyard
w/ pool, spa. 3 car garage. Widespread views of city lights extending
from the Getty, Downtown, Century City and Westwood.
|
||||||
| ROOMS: Bar,Breakfast Area,Den,Dining,Library/Study,Living,Powder,Service Entrance | ||||||
| OCC/SHOW: 24-hr Notice,Appointment w/List. Office | OH: 09/16/2012 (2:00PM-5:00PM) | |||||
| LP: $4,899,000 | DOM/CDOM: 10/10 | LD: 09/05/2012 | OLP: $4,899,000 | |||
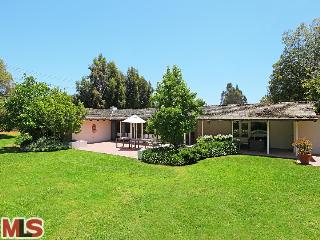
|
RES-SFR: 1550 OLD OAK RD , LOS ANGELES ,CA 90049 | MLS#: 12-606013 | LP: $3,650,000 | |||
| AREA: (6)Brentwood | STATUS: A | VIEW: No | MAP: 631/E3 | |||
| STYLE: Ranch | YB: 1950 | BR: 3 | BA: 2.50 | |||
| APN: 4425-025-002 | ZONE: LARE20 | HOD: $0.00 | STORIES: 1 | APX SF: 2,330/AS | ||
| LSE: | GH: N/A | POOL: Yes | APX LDM: | APX LSZ: 29,943/AS | ||
| LOP: | PUD: | FIREPL: | PKGT: 0 | PKGC: | ||
| DIRECTIONS: Sunset to Riviera Ranch Road, Left on Old Oak | ||||||
|
REMARKS: Walled and gated estate approximately
29,900+ sq. ft. in prime Sullivan Canyon with 4 horse stables. Existing
home is a charming Cliff May Ranch style 3 bedrooms + 2.5 baths house.
Purchase price includes plans by renowned Napa architect Howard Backen.
Build your dream house on the sprawling grounds with pool, mature trees
and beautiful landscaping. Truly a private park-like setting. A rare
opportunity in highly desirable Sullivan Canyon with riding rings and
mountain trails.
|
||||||
| ROOMS: Dining Area,Living,Patio Open | ||||||
| OCC/SHOW: 24-hr Notice,Call Listing Office | OH: 09/16/2012 (2:00PM-5:00PM) | |||||
| LP: $3,650,000 | DOM/CDOM: 96/96 | LD: 06/11/2012 | OLP: $3,650,000 | |||
|
||||||||||||||||||||||||||||||||||||||||||||||||||||||||||||||
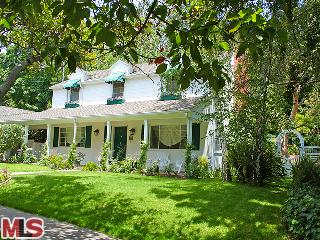
|
RES-SFR: 480 N BUNDY DR , LOS ANGELES ,CA 90049 | MLS#: 12-622579 | LP: $2,899,000 | |||
| AREA: (6)Brentwood | STATUS: A | VIEW: Yes | MAP: 631/G2 | |||
| STYLE: Traditional | YB: 1940 | BR: 5 | BA: 5.00 | |||
| APN: 4402-014-002 | ZONE: LARE15 | HOD: $0.00 | STORIES: 2 | APX SF: 2,952/VN | ||
| LSE: Yes | GH: N/A | POOL: No | APX LDM: | APX LSZ: 10,264/VN | ||
| LOP: Yes | PUD: | FIREPL: 2 | PKGT: | PKGC: 2 | ||
| DIRECTIONS: N/Sunset, W/Barrington | ||||||
|
REMARKS: Charming, bright, Traditional family
home in prime Brentwood. New kitchen complete with all appliances and
wine refrigerator. New powder room, totally renovated and updated
throughout. Gorgeous wood floors, entertaining flow, lovely backyard
with waterfall, tree house. Swing and terraced view of surrounding
trees. All systems updated, newer roof, tank-less water heater, new
sprinklers. A gracious home proudly and lovingly owned by one family
for over 60 years. Must see.
|
||||||
| ROOMS: Den,Dining,Living,Powder | ||||||
| OCC/SHOW: Call LA 1,Call LA 2 | OH: 09/16/2012 (2:00PM-5:00PM) | |||||
| LP: $2,899,000 | DOM/CDOM: 14/14 | LD: 09/01/2012 | OLP: $2,899,000 | |||
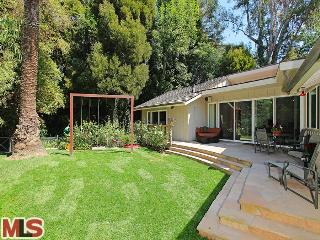
|
RES-SFR: 244 S CANYON VIEW DR , LOS ANGELES ,CA 90049 | MLS#: 12-624309 | LP: $2,695,000 | |||
| AREA: (6)Brentwood | STATUS: A | VIEW: Yes | MAP: 631/F4 | |||
| STYLE: Contemporary | YB: 1958 | BR: 3 | BA: 2.50 | |||
| APN: 4405-030-022 | ZONE: LARS | HOD: $0.00 | STORIES: 1 | APX SF: 2,655/OT | ||
| LSE: No | GH: None | POOL: No | APX LDM: 80x131/AS | APX LSZ: 10,370/AS | ||
| LOP: No | PUD: No | FIREPL: 1 | PKGT: 2 | PKGC: | ||
| DIRECTIONS: South of Sunset, North of San Vicente Blvd., West of Bundy. | ||||||
|
REMARKS: Nestled among the calm serenity of famed
Canyon View sits this beautifully renovated custom Contemporary home
designed with an open and flowing floor plan. This home is both sleek
and warm, with vaulted ceilings, cook's kitchen complete with sunny
breakfast area, gleaming wood floors and walls of glass. The romantic
master suite occupies its own wing with views of the gardens and mature
trees. Two additional bedrooms share a spa-like bath, and the home
office, separated from the other bedrooms, opens to its own private
patio. Ideal for casual living and entertaining, this is truly a magical
property located in a beautiful tree-filled canyon setting without
equal in prime Brentwood.
|
||||||
| ROOMS: Breakfast Area,Living,Office,Patio Open | ||||||
| OCC/SHOW: 24-hr Notice,Call LA 1,Listing Agent Accompanies | OH: 09/16/2012 (2:00PM-5:00PM) | |||||
| LP: $2,695,000 | DOM/CDOM: 2/2 | LD: 09/13/2012 | OLP: $2,695,000 | |||
|
||||||||||||||||||||||||||||||||||||||||||||||||||||||||||||||
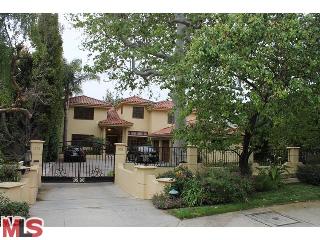
|
RES-SFR: 351 N KENTER AVE , LOS ANGELES ,CA 90049 | MLS#: 12-611619 | LP: $2,495,000 | |||
| AREA: (6)Brentwood | STATUS: A | VIEW: Yes | MAP: 631/F2 | |||
| STYLE: Mediterranean | YB: 1941 | BR: 5 | BA: 4.50 | |||
| APN: 4403-005-009 | ZONE: LARS | HOD: $0.00 | STORIES: 2 | APX SF: 4,412/AS | ||
| LSE: No | GH: None | POOL: No | APX LDM: | APX LSZ: 8,799/AS | ||
| LOP: | PUD: | FIREPL: 0 | PKGT: | PKGC: 3 | ||
| DIRECTIONS: North of Sunset, Lower Kenter | ||||||
|
REMARKS: Private, gated and serene Re-built
Mediterranean 5 bed, 4.5 bath home in Brentwood backset on a sizable
wooded lot. Open and airy formal living and den with accented ceilings
which open to a lavish park like back yard. Dazzling center island
kitchen with adjoining breakfast area & separate formal dining room.
Master suite with smart sitting area and sliding doors to a tranquil
patio. Two spacious secondary bedrooms up with two additional down. 3
car garage plus front motor court for additional parking. Enjoy the
soothing ambiance of the sprawling green backyard with surrounding lush
landscaping perfect for all gatherings.
|
||||||
| ROOMS: Breakfast,Center Hall,Dining,Family,Living,Office,Patio Open | ||||||
| OCC/SHOW: Call Listing Office | OH: 09/16/2012 (2:00PM-5:00PM) | |||||
| LP: $2,495,000 | DOM/CDOM: 67/182 | LD: 07/10/2012 | OLP: $2,650,000 | |||
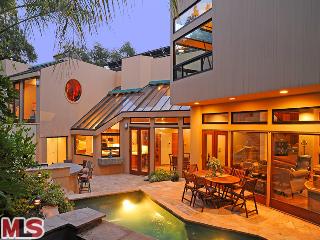
|
RES-SFR: 13123 GARDEN LAND RD , LOS ANGELES ,CA 90049 | MLS#: 12-609315 | LP: $2,145,000 | |||
| AREA: (6)Brentwood | STATUS: A | VIEW: Yes | MAP: 591/C2 | |||
| STYLE: Architectural | YB: 1982 | BR: 5 | BA: 6.00 | |||
| APN: 4490-016-003 | ZONE: LARE15 | HOD: $0.00 | STORIES: 2 | APX SF: 5,029/VN | ||
| LSE: No | GH: None | POOL: Yes | APX LDM: | APX LSZ: 33,197/VN | ||
| LOP: No | PUD: | FIREPL: 3 | PKGT: | PKGC: 3 | ||
| DIRECTIONS: Mandeville Canyon to Garden Land. | ||||||
|
REMARKS: This sweeping John Lautner inspired wood
and glass architectural is set back into a tranquil forested canyon
hillside setting. Featuring 2 stories, 5 bedrooms plus a maids room, 5
1/2 baths with a split level first floor, dramatic 2 story entrance,
gym, sauna, office, chef's kitchen with ceaser stone counters, water
filterization & double oven, step down living room with a fireplace
and wet bar. Grand formal living and dining rooms, a gallery, walls of
windows facing the patios, pool, koi pond, built in outdoor kitchen,
fire pit and spa. Very large Master bedroom suite with stone floors,
fireplace, huge walk thru cedar lined closet, octagon skylight over the
shower and spa tub. Skylights throughout. Large 3 car garage, good
storage, sun deck off gym with canyon views, wine cellar. This is the
perfect Mandeville Canyon home with all the amenities and a truly must
see one of a kind home with a very unique interior design.
|
||||||
| ROOMS: Bar,Breakfast Bar,Center Hall,Den,Dining,Family,Gym,Library/Study,Living,Patio Open,Sauna,Wine Cellar | ||||||
| OCC/SHOW: 24-hr Notice,Call LA 1,Listing Agent Accompanies | OH: 09/16/2012 (2:00PM-5:00PM) | |||||
| LP: $2,145,000 | DOM/CDOM: 80/80 | LD: 06/27/2012 | OLP: $2,495,000 | |||
|
||||||||||||||||||||||||||||||||||||||||||||||||||||||||||||||
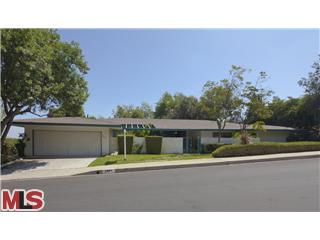
|
RES-SFR: 3046 CORDA DR , LOS ANGELES ,CA 90049 | MLS#: 12-621333 | LP: $1,495,000 | |||
| AREA: (6)Brentwood | STATUS: A | VIEW: Yes | MAP: 591/F1 | |||
| STYLE: Contemporary | YB: 1967 | BR: 3 | BA: 3.50 | |||
| APN: 4490-005-027 | ZONE: LARE15 | HOD: $25.00 | STORIES: 1 | APX SF: 3,472/AS | ||
| LSE: No | GH: None | POOL: Yes | APX LDM: | APX LSZ: 14,070/AS | ||
| LOP: No | PUD: No | FIREPL: 2 | PKGT: 2 | PKGC: 2 | ||
| DIRECTIONS: West of 405 Frwy and Off Mulholland Drive | ||||||
|
REMARKS: Charming home sits high just off
beautiful scenic Mulholland Drive in a serene & quiet location in
prestigious Bel Air Skycrest/Knolls.Enter the home through lovely front
garden, grand entry which leads you to living & dining,formal dining
rooms with grand proportions, high ceilings & floor to ceiling
windows. Definite potential for an entertainers dream home with views.
You will appreciate the warm,inviting and gracious fllor plan. All major
rooms including master BR have beautiful view of the yard. All bedrooms
with their own full baths and plenty of closet space. Spacious kitchen
with plenty of built in cabinetry.Enormous master suite with 2 walk-in
closets,master bath has separate shower, tub and double sink
vanity.Beautiful back yard in a park like setting with pool, garden and
total privacy. Trust sale with unlimited potential. Ready to be updated
into a dream home showplace. Located off Brentwood Hills and minutes
from Westside and the Valley. HOA is about $300 per year.
|
||||||
| ROOMS: Breakfast Area,Dining Area,Family,Living,Pantry,Patio Covered,Powder,Service Entrance | ||||||
| OCC/SHOW: Call LA 1 | OH: 09/16/2012 (1:00PM-5:00PM) | |||||
| LP: $1,495,000 | DOM/CDOM: 18/18 | LD: 08/28/2012 | OLP: $1,495,000 | |||
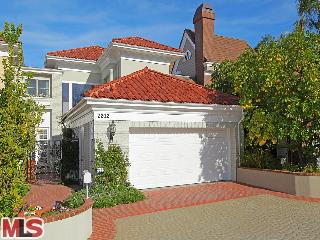
|
RES-SFR: 2202 CANYONBACK RD , LOS ANGELES ,CA 90049 | MLS#: 12-597891 | LP: $1,475,000 | |||
| AREA: (6)Brentwood | STATUS: A | VIEW: Yes | MAP: 591/E4 | |||
| STYLE: Contemporary Mediterranean | YB: 1981 | BR: 2 | BA: 2.50 | |||
| APN: 4490-026-054 | ZONE: LARE40 | HOD: $855.00 | STORIES: 2 | APX SF: 3,248/VN | ||
| LSE: No | GH: N/A | POOL: Yes | APX LDM: | APX LSZ: 87,414/VN | ||
| LOP: No | PUD: Yes | FIREPL: 1 | PKGT: 2 | PKGC: 2 | ||
| DIRECTIONS: Sepulveda to Mountaingate Drive to Canyonback Road, turn right to property | ||||||
|
REMARKS: Enter this immaculate, move-in condition
home through the two 8 foot tall solid Honduras Mahogany doors into a
dramatic 2 story entry. Italian marble floors lead you to the living
room which boasts 22 foot high ceilings with great walls for artwork and
floor to ceiling windows flooding with light and showing off stunning
views of the golf course, snowcapped mountain tops and city lights. The
large gourmet kitchen features a breakfast room, solid oak cabinets,
center island, granite floors and newer appliances. Upstairs, the
remodeled master 'his & hers' bathroom has all new fixtures and
marble floors. 2 bedrooms en-suite upstairs and 1 bedroom or den with
en-suite bathroom downstairs. Step outside to the rear stone paved patio
which features an in-ground spa. Come experience the vacation lifestyle
in the prestigious resort style community Mountain Gate which features;
2 tennis courts, pool, spa and 24-7 private on-site security patrol.
|
||||||
| ROOMS: Breakfast Area,Dining,Living,Office,Patio Open | ||||||
| OCC/SHOW: 24-hr Notice,Appointment w/List. Office | OH: 09/16/2012 (2:00PM-5:00PM) | |||||
| LP: $1,475,000 | DOM/CDOM: 122/212 | LD: 05/02/2012 | OLP: $1,550,000 | |||
|
||||||||||||||||||||||||||||||||||||||||||||||||||||||||||||||
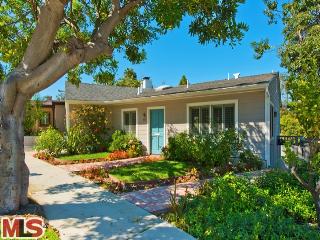
|
RES-SFR: 976 S CARMELINA AVE , LOS ANGELES ,CA 90049 | MLS#: 12-622793 | LP: $1,175,000 | ||||||||||
| AREA: (6)Brentwood | STATUS: A | VIEW: Yes | MAP: 631/G5 | ||||||||||
| STYLE: Contemporary | YB: 1950 | BR: 2 | BA: 2.50 | ||||||||||
| APN: 4264-021-023 | ZONE: | HOD: $0.00 | STORIES: 2 | APX SF: | |||||||||
| LSE: | GH: None | POOL: No | APX LDM: | APX LSZ: 7,607/AS | |||||||||
| LOP: | PUD: | FIREPL: 1 | PKGT: 2 | PKGC: | |||||||||
| DIRECTIONS: Between Wilshire and Montana, just West of Bundy | |||||||||||||
|
REMARKS: Bright contemporary in prime Brentwood
flats location, down the block from the Brentwood Country Club and
Farmers' Market. Serene setting on the Carmelina/Wellesley creek with
private deck and yard-rustic and unique. Open, light-filled layout,
wonderful for entertaining. Updated kitchen features bluestone
countertops. Two ample bedrooms, each have their own bath and walk-in
closet. An oasis in the heart of the Westside. Tenant occupied, no
showings until Broker's Open Tuesday 9/11.
|
|||||||||||||
| ROOMS: Breakfast Area,Dining,Living,Powder | |||||||||||||
| OCC/SHOW: 24-hr Notice,Call LA 1,Tenant | OH: 09/16/2012 (2:00PM-5:00PM) | ||||||||||||
| LP: $1,175,000 | DOM/CDOM: 9/9 | LD: 09/06/2012 | OLP: $1,175,000 | ||||||||||

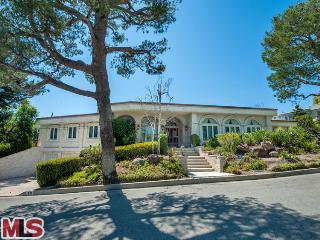
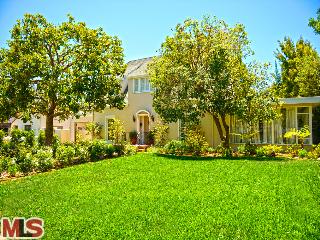
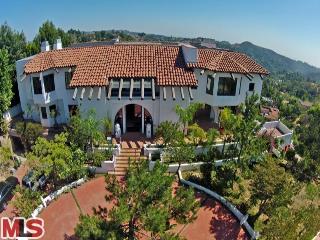
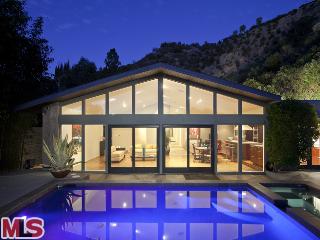
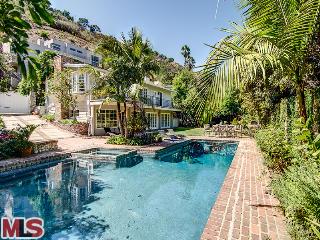
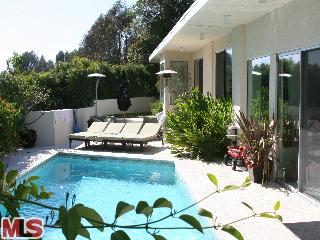
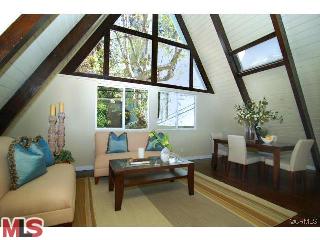
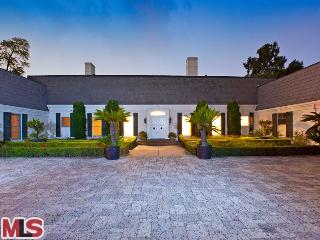
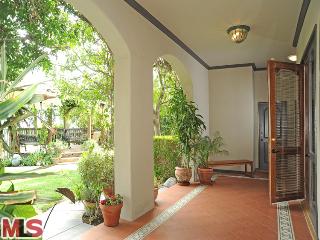
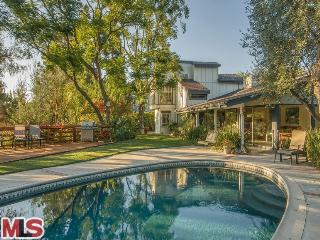
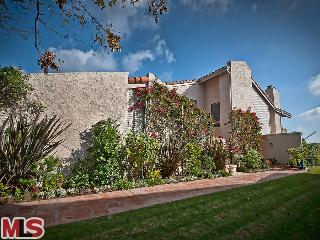
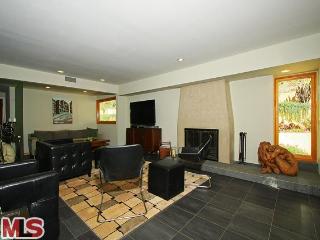
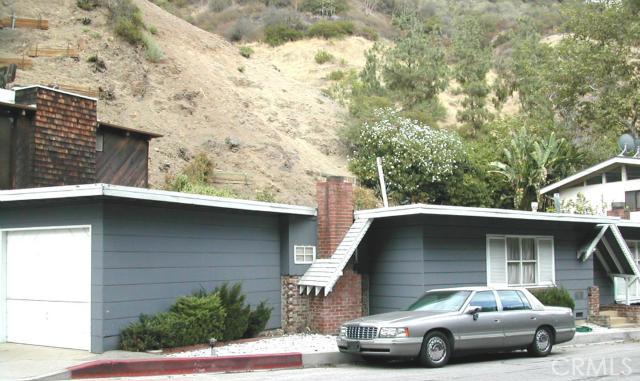
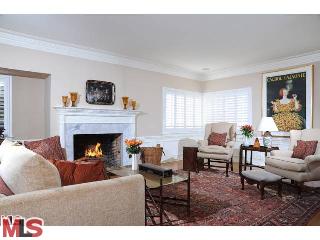
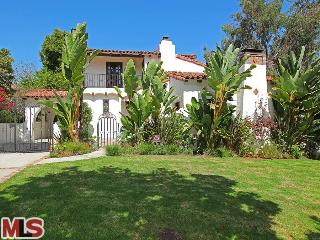
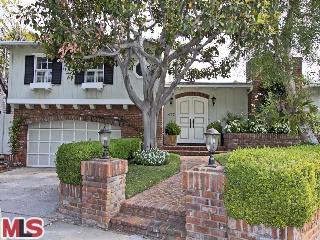

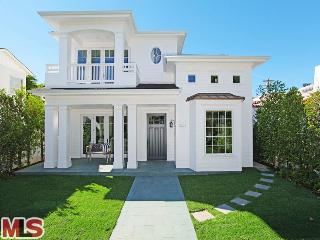
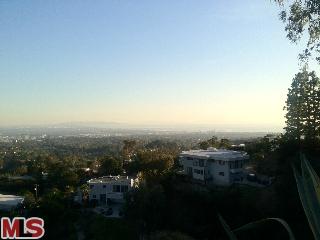
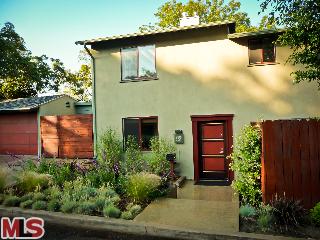
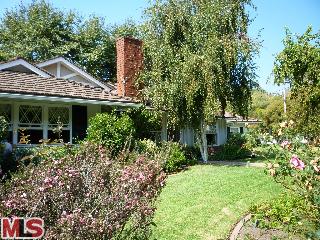
No comments:
Post a Comment
hang in there. modernhomeslosangeles just needs a quick peek before uploading your comment. in the meantime, have a modern day!