There are 13 mid-century modern single-family open
house listings for September 8 in the hills of Sherman Oaks, Encino and
Tarzana. Out of the 13 listings, 4 are new to market this week.
Expect the heat to continue with temperatures in the mid 90s. Sunset is at 7:09pm.

|
RES-SFR:
19536 Wells Drive , Tarzana ,CA
91356
|
MLS#: SR13141458CN |
LP: $1,799,000
|
| AREA: (60)Tarzana |
STATUS:
A
|
VIEW: Yes |
MAP:

|
| STYLE: |
YB: 1951 |
BR: 5 |
BA: 6.00 |
| APN:
2175-011-010
|
ZONE: |
HOD: $0.00 |
STORIES: |
APX SF: 3,237/PR |
| LSE: No |
GH: N/A |
POOL: Yes |
APX LDM: |
APX LSZ: 64,098/PR |
| LOP: |
PUD: |
FIREPL: |
PKGT: 2 |
PKGC: |
|
DIRECTIONS: VANALDEN (SOUTH), WELLS DR (WEST)
|
REMARKS: JUST REDUCED! Attn: Investors, Builders
& Owner users. Build your dream home or Possibility of building
multiple homes (check with city). 3237 sqft of lovely gated one story
home (needs TLC) is located on almost 1.5 Acres of prime lot with
spectacular Views everywhere, Pool & Privacy. Light & Bright.
The Majestic long drive way directs you from the gate on WELLS DR to the
house. This amazing almost 1.5 Acres of huge property located from
street to street with access to the rear of the property on private
street called"citrus ridge ct". This property also includes a beautiful
Guest quarter with separate entrance and much more!

|
| ROOMS: Other |
| OCC/SHOW: Appointment Only,Call LA 1,Do Not Contact Occupant |
OH:
09/08/2013 (1:00PM-5:00PM)
|
| LP: $1,799,000 |
DOM/CDOM: 51/51 |
LD: 07/18/2013 |
|
OLP: $1,850,000 |
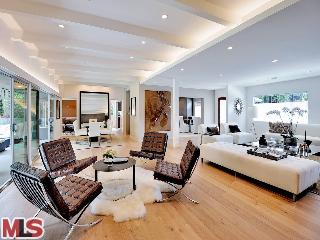
|
RES-SFR:
4264 HAYVENHURST AVE , ENCINO ,CA
91436
|
MLS#: 13-690695 |
LP: $1,725,000
|
| AREA: (62)Encino |
STATUS:
A
|
VIEW: No |
MAP:
 561/D5
561/D5
|
| STYLE: Contemporary |
YB: 1960 |
BR: 4 |
BA: 4.50 |
| APN:
2291-006-024
|
ZONE: LARE15 |
HOD: $0.00 |
STORIES: 1 |
APX SF: 3,629/PL |
| LSE: |
GH: N/A |
POOL: Yes |
APX LDM: |
APX LSZ: 18,833/VN |
| LOP: |
PUD: |
FIREPL: 2 |
PKGT: |
PKGC: 2 |
|
DIRECTIONS: SOUTH OF VENTURA, WEST OF THE 405
|
REMARKS: NEWLY UPDATED AND TAKEN DOWN TO THE
FRAMING, THIS STUNNING MID-CENTURY HOME SITS BACK FROM THE STREET
BEHIND A CIRCULAR DRIVE ON AN 18,000 SQUARE FOOT LOT. THE INTERIOR LIGHT
FILLED OPEN FLOORPLAN SEAMLESSLY FLOWS OUT TO THE PRIVATE BACKYARD AND
POOL. HIGHLIGHTS INCLUDE A THERMADOR ISLAND KITCHEN W BREAKFAST AREA
& ADJOINING FAMILY ROOM AND A GREAT ROOM WITH EUROPEAN WIDE PLANK
OAK FLOORS & WALK-IN BAR. THE MASTER SUITE OPENS TO THE BACKYARD AND
IS APPOINTED ABUNDANT CLOSETS AND A SPA QUALITY BATHROOM.

|
| ROOMS: Bar,Breakfast Area,Dining Area,Family,Living,Separate Family Room |
| OCC/SHOW: Call LA 1 |
OH:
09/08/2013 (2:00PM-5:00PM)
|
| LP: $1,725,000 |
DOM/CDOM: 30/30 |
LD: 08/08/2013 |
|
OLP: $1,800,000 |
|
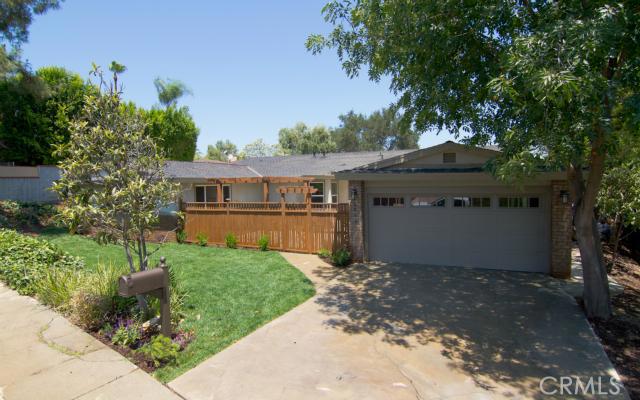
|
RES-SFR:
3959 Sapphire Drive , Encino ,CA
91436
|
MLS#: OC13134710MR |
LP: $1,575,000
|
| AREA: (62)Encino |
STATUS:
A
|
VIEW: Yes |
MAP:

|
| STYLE: Craftsman |
YB: 1956 |
BR: 4 |
BA: 3.00 |
| APN:
2286-006-014
|
ZONE: |
HOD: $0.00 |
STORIES: 1 |
APX SF: 2,920/PR |
| LSE: No |
GH: N/A |
POOL: Yes |
APX LDM: |
APX LSZ: 14,391/PR |
| LOP: |
PUD: |
FIREPL: |
PKGT: 2 |
PKGC: |
|
DIRECTIONS:
|
REMARKS: Welcome to your new truly turn-key home
in the beautiful hills of Encino - South of The Blvd!! Come home to this
stunningly remodeled home featuring a designer kitchen with
professional series appliances, travertine lined heated pool & spa
with wireless controls and stellar views of the hills over Havenhurst.
The Master Suite features solid hardwood flooring with a custom tray
ceiling and separate den/office. Inside the Master Bath you'll enjoy a
huge shower and separate roman soaking tub with his and her vanities and
plenty of room to relax. New heating, cooling, Low E windows, and all
new insulation make this home comfortable and energy efficient.
Craftsman touches through out add class and distinction to this gorgeous
home. The great room floor plan flows from the stunning kitchen into
the foyer, dining and living area with dual ledgestone lined fireplaces,
travertine and solid hardwood flooring. This designer kitchen features
marble tile and countertops, stainless appliances, skylight, walk in
pantry, breakfast nook, and gorgeous center island. The home is located
in the highly desired Lanai Elementary School area. Recent appraisal
for Wells Fargo came in at value of $1.75M

|
| ROOMS: Dining |
| OCC/SHOW: Go Direct,Supra Lock Box |
OH:
09/08/2013 (1:00PM-3:00PM)
|
| LP: $1,575,000 |
DOM/CDOM: 38/38 |
LD: 07/10/2013 |
|
OLP: $1,600,000 |
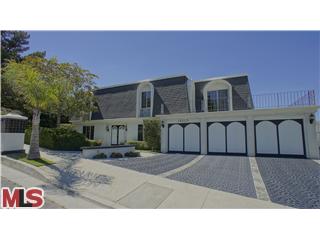
|
RES-SFR:
16929 ENCINO HILLS DR , ENCINO ,CA
91436
|
MLS#: 13-700937 |
LP: $1,499,999
|
| AREA: (62)Encino |
STATUS:
A
|
VIEW: Yes |
MAP:
 561/D7
561/D7
|
| STYLE: Contemporary |
YB: 1967 |
BR: 5 |
BA: 4.00 |
| APN:
2287-002-042
|
ZONE: LARE15 |
HOD: $0.00 |
STORIES: 2 |
APX SF: 3,345/AS |
| LSE: |
GH: N/A |
POOL: Yes |
APX LDM: |
APX LSZ: 24,044/AS |
| LOP: |
PUD: |
FIREPL: 1 |
PKGT: 6 |
PKGC: |
|
DIRECTIONS: South of the blvd at Havenhurst, Encino Hills Drive make a right.
|
REMARKS: Fabulous 180 degree view home with an
open floor plan, gorgeous all-tiled pool, perfect location in one of the
most sought out neighborhoods in Encino Hills. 5 bedrooms, 4 baths with
2 bonus rooms. Over-sized wrap around balcony off the master. Large lot
with great potential for expansion. 3 car garage. Lanai Road School
District!

|
| ROOMS: Breakfast Area,Den,Dining,Living,Master Bedroom,Patio Covered,Patio Open |
| OCC/SHOW: Call LA 1,Call LA 2 |
OH:
09/08/2013 (2:00PM-5:00PM)
|
| LP: $1,499,999 |
DOM/CDOM: 3/3 |
LD: 09/04/2013 |
|
OLP: $1,499,999 |
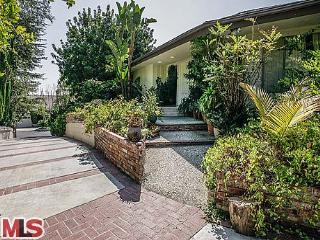
|
RES-SFR:
4121 REGAL OAK DR , ENCINO ,CA
91436
|
MLS#: 13-698477 |
LP: $1,395,000
|
| AREA: (62)Encino |
STATUS:
A
|
VIEW: Yes |
MAP:
 561/G5
561/G5
|
| STYLE: Other |
YB: 1961 |
BR: 4 |
BA: 3.00 |
| APN:
2285-005-028
|
ZONE: LARE15 |
HOD: $0.00 |
STORIES: 1 |
APX SF: 3,570/VN |
| LSE: |
GH: N/A |
POOL: Yes |
APX LDM: |
APX LSZ: 16,021/VN |
| LOP: |
PUD: |
FIREPL: |
PKGT: |
PKGC: |
|
DIRECTIONS: S. OF VENTURA OFF SEPULVEDA , HIGH KNOLL
|
REMARKS: GATED CHARMING HOME LOCATED SOUTH OF
VENTURA WITH HARDWOOD FLOOR IN DINNING ,LIVING AND FAMILY RM.LARGE BED
ROOMS , KITCHEN WITH POOL VIEW AND BREAKFAST RM.FIRE PLACE IN LIVING
ROOM. MOST ROOMS WITH VIEW OF THE POOL.

|
| ROOMS: Bar,Breakfast,Dining,Entry,Family,Living,Pantry |
| OCC/SHOW: 24-hr Notice,Appointment w/List. Office |
OH:
09/08/2013 (2:00PM-4:00PM)
|
| LP: $1,395,000 |
DOM/CDOM: 18/18 |
LD: 08/20/2013 |
|
OLP: $1,449,000 |
|
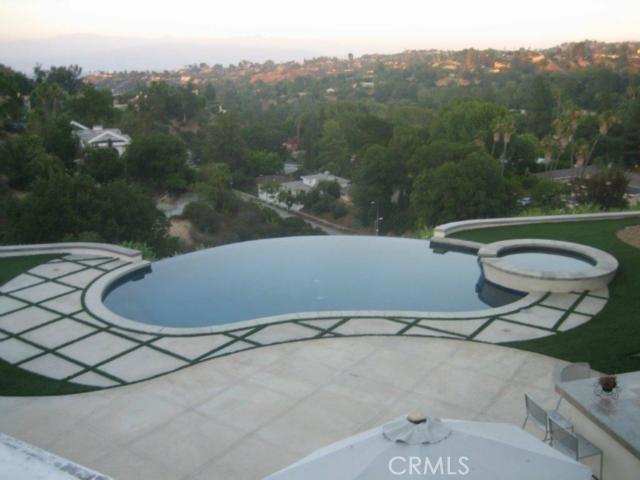
|
RES-SFR:
3644 Sapphire Drive , Encino ,CA
91436
|
MLS#: SR13178434CN |
LP: $1,349,000
|
| AREA: (62)Encino |
STATUS:
A
|
VIEW: Yes |
MAP:

|
| STYLE: Modern |
YB: 1960 |
BR: 4 |
BA: 2.00 |
| APN:
2286-010-018
|
ZONE: |
HOD: $0.00 |
STORIES: 1 |
APX SF: 2,600/SE |
| LSE: No |
GH: N/A |
POOL: Yes |
APX LDM: |
APX LSZ: 23,323/PR |
| LOP: |
PUD: |
FIREPL: |
PKGT: 2 |
PKGC: |
|
DIRECTIONS:
|
REMARKS: Open Architecture Plan! Great views of
the Canyon! Italian Travertine Floors! Great House for entertainment
!!This great modern house was completed remodeled and upgraded in 2000
to a 3-bedrooms, 2 bathrooms, and a large studio room. Beautiful large
lot with unobstructed views of the Canyon, infinity swimming pool, spa,
Koi-fish pond, fire-pit, BBQ area, numerous fruit trees.The open-plan
interior architecture, beautiful Italian travertine floors, 3-way
fire-place in the living/dining area. Large Master Suite with carpeted
floor and views of the canyon; large Master Bathroom and walk-in
closet.

|
| ROOMS: Breakfast Bar,Living,Pantry,Walk-In Pantry |
| OCC/SHOW: Agent or Owner to be
Present,Alarm on Property,Animal/Pets on Property,Appointment
Only,BEWARE OF DOG,Call LA 1,Do Not Contact Occupant |
OH:
09/08/2013 (2:00PM-5:00PM)
|
| LP: $1,349,000 |
DOM/CDOM: 4/4 |
LD: 09/03/2013 |
|
OLP: $1,349,000 |
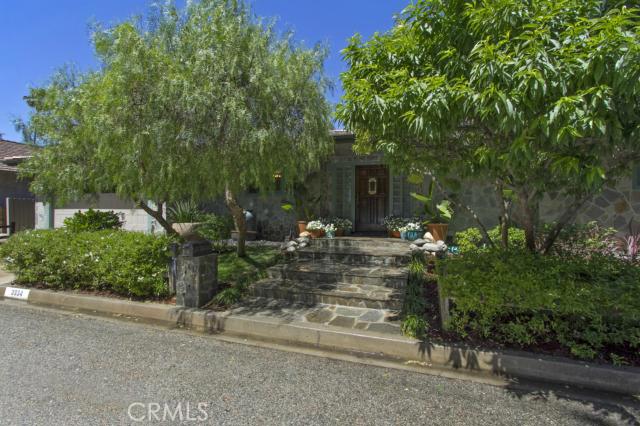
|
RES-SFR:
3334 Longridge Terrace , Sherman Oaks ,CA
91423
|
MLS#: SR13118670CN |
LP: $1,239,000
|
| AREA: (72)Sherman Oaks |
STATUS:
A
|
VIEW: Yes |
MAP:

|
| STYLE: Other |
YB: 1961 |
BR: 3 |
BA: 3.00 |
| APN:
2385-010-015
|
ZONE: |
HOD: $0.00 |
STORIES: |
APX SF: 2,167/PR |
| LSE: No |
GH: N/A |
POOL: Yes |
APX LDM: |
APX LSZ: 21,354/PR |
| LOP: |
PUD: |
FIREPL: |
PKGT: 2 |
PKGC: |
|
DIRECTIONS: South of Ventura and West of Coldwater on Longridge ave to Longridge terrace and West to Prop
|
REMARKS: Warmth & style resonate throughout
this upscale eclectic Mid-Century Ranch home located in the hills atop
the prestigious Longridge Estates. Breathtaking panoramic mountain &
valley views are bountiful from much of this home?s interior and
exterior. Elegant Porcelain tile flooring runs throughout much of this
home?s interior along with custom slate tile walls & one of a kind
copper accents. There are several peaceful lounging areas including an
open and bright living room with slate fireplace, curved walls and
custom wood work. Off the living room is a family room with a bonus
sitting/dining area and a separate formal dining room all with walls of
glass looking out to the pool area and all with incredible views. The
classic yet elegant kitchen is appointed with Stainless appliances
including a six burner stove and features a Granite center island and
handmade French tile counters. There are three bedrooms including a
master suite with mountain views, a walk in closet and private bath with
custom flooring, Roman tub and separate shower. The back yard features a
sparkling pool with beautiful Idaho quartzite decking, covered
patio/BBQ area and even more of those amazing views. There are far too
many upgrades and features to mention here

|
| ROOMS: Breakfast Bar,Dining,Family,Living,Patio Covered,Study |
| OCC/SHOW: 24-hr Notice,Appointment Only,Do Not Contact Occupant,Listing Agent Accompanies,Restricted Access |
OH:
09/08/2013 (2:00PM-5:00PM)
|
| LP: $1,239,000 |
DOM/CDOM: 79/79 |
LD: 06/20/2013 |
|
OLP: $1,250,000 |
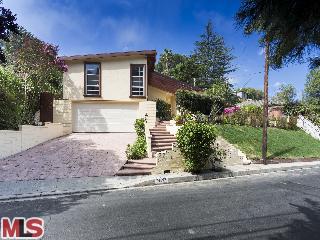
|
RES-SFR:
14892 JADESTONE DR , SHERMAN OAKS ,CA
91403
|
MLS#: 13-702383 |
LP: $1,199,000
|
| AREA: (72)Sherman Oaks |
STATUS:
A
|
VIEW: Yes |
MAP:
 561/J6
561/J6
|
| STYLE: Contemporary |
YB: 1959 |
BR: 4 |
BA: 3.00 |
| APN:
2278-017-017
|
ZONE: LARE15 |
HOD: $0.00 |
STORIES: 1 |
APX SF: 2,322/VN |
| LSE: |
GH: N/A |
POOL: No |
APX LDM: |
APX LSZ: 10,744/VN |
| LOP: |
PUD: |
FIREPL: |
PKGT: |
PKGC: |
|
DIRECTIONS: Views, pool, and fully renovated!
This house has it all. New kitchen with stone counters and stainless
appliances. An entire master bedroom wing of the house. New engineered
wood flooring. Living room and dining room are separated by a hotel scal
|
REMARKS: Views, pool, and fully renovated! This
house has it all. New kitchen with stone counters and stainless
appliances. An entire master bedroom wing. New engineered wood flooring.
Living room and dining room separated by a grand, hotel scale fireplace
surround. Indoor/outdoor living spaces open directly to the pool area.
Views across the valley spill down the canyon below. 2 car enclosed
parking.

|
| ROOMS: Entry |
| OCC/SHOW: Supra Lock Box |
OH:
09/08/2013 (2:00PM-5:00PM)
|
| LP: $1,199,000 |
DOM/CDOM: 0/23 |
LD: 09/07/2013 |
|
OLP: $1,199,000 |
|
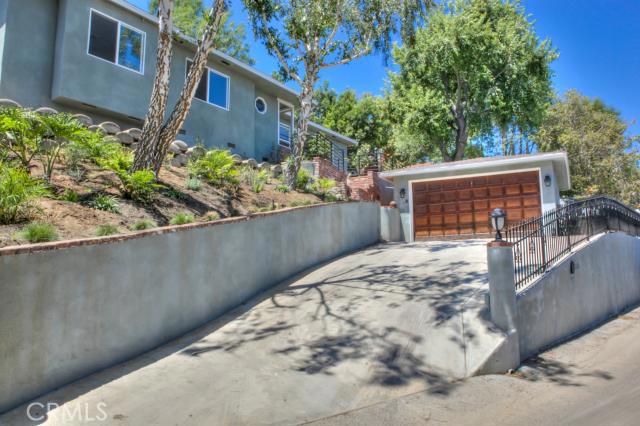
|
RES-SFR:
13476 Contour Drive , Sherman Oaks ,CA
91423
|
MLS#: SR13147694CN |
LP: $1,195,000
|
| AREA: (72)Sherman Oaks |
STATUS:
A
|
VIEW: Yes |
MAP:

|
| STYLE: |
YB: 1950 |
BR: 3 |
BA: 2.00 |
| APN:
2373-023-011
|
ZONE: |
HOD: $0.00 |
STORIES: |
APX SF: 1,783 |
| LSE: No |
GH: N/A |
POOL: Yes |
APX LDM: |
APX LSZ: 7,456/OW |
| LOP: |
PUD: |
FIREPL: |
PKGT: 2 |
PKGC: |
|
DIRECTIONS: Take Sunnyslope south of Ventura, turn right on contour.
|
REMARKS: Beautifully remodeled single-level home
in the most desired hills of Sherman Oaks with state of the art upgrades
and no detail overlooked. This home features a beautiful master suite
with a large walk-in closet, large bath with over-sized tub and a view.
New electrical and plumbing throughout, new windows, doors, and custom
unique hardwood flooring. Both bathrooms and large kitchen have been
rebuilt from the ground up that include premium Viking appliances, and
Grohe European fixtures. Outside features include flat grass area,
breathtaking views of the valley from the resort style pool and deck, or
the incredible large wood deck off the living area. Perfect
entertainers' home with indoor/outdoor living. Walking distance to
Ventura Blvd. Great neighborhood with tree lined streets and lots of
walkers.

|
| ROOMS: Breakfast Bar,Family |
| OCC/SHOW: Call LA 1,Combo Lock Box |
OH:
09/08/2013 (11:00AM-4:00PM)
|
| LP: $1,195,000 |
DOM/CDOM: 44/44 |
LD: 07/25/2013 |
|
OLP: $1,195,000 |

|
RES-SFR:
3750 Stone Canyon Avenue , Sherman Oaks ,CA
91403
|
MLS#: SR13177653CN |
LP: $1,185,000
|
| AREA: (72)Sherman Oaks |
STATUS:
A
|
VIEW: Yes |
MAP:

|
| STYLE: Cape Cod |
YB: 1954 |
BR: 4 |
BA: 3.00 |
| APN:
2277-031-035
|
ZONE: |
HOD: $0.00 |
STORIES: |
APX SF: 2,544/PR |
| LSE: No |
GH: N/A |
POOL: No |
APX LDM: |
APX LSZ: 9,331/PR |
| LOP: |
PUD: |
FIREPL: |
PKGT: 4 |
PKGC: |
|
DIRECTIONS: Valley Vista to Stone Canyon, south to 3750
|
REMARKS: Charming, comfortable Cape Cod style
home in the hills of Sherman Oaks is in absolute move-in condition and
combines traditional beauty with all the modern updated amenities. This 4
bedroom, 3 bath home has hardwood floors throughout and is accented
with crown mouldings and many other custom features. A slate entry leads
to spacious living and family rooms, both with fireplaces and access to
the professionally landscaped yard. The large kitchen has corian
counters, stainless steel appliances, custom cabinetry, extra counter
space and a delightful eating area for informal meals. There is a more
formal dining area in the family room. The home has 4 full sized
bedrooms, including a romantic en suite master with French doors leading
out to the yard. The magnificent bonus room/4th bedroom upstairs has
soaring ceilings and clerestory windows with mountain and canyon views.
The bonus room is plumbed with a sink and there are plans for
converting it into a master suite. More than $120,000 has been spent
over the past 5 years on improvements and updates including a full
bathroom addition, enclosing the master, dual pane windows, recessed
lighting, an alarm system, painting inside and out, replacing the sewer
line and much more.

|
| ROOMS: Bonus,Entry,Family,Living |
| OCC/SHOW: Appointment Only |
OH:
09/08/2013 (2:00PM-5:00PM)
|
| LP: $1,185,000 |
DOM/CDOM: 6/6 |
LD: 09/01/2013 |
|
OLP: $1,185,000 |

|
RES-SFR:
18711 Paseo Nuevo Drive , Tarzana ,CA
91356
|
MLS#: SR13155142CN |
LP: $1,148,000
|
| AREA: (60)Tarzana |
STATUS:
A
|
VIEW: Yes |
MAP:

|
| STYLE: Contemporary |
YB: 1963 |
BR: 4 |
BA: 4.00 |
| APN:
2177-017-008
|
ZONE: |
HOD: $0.00 |
STORIES: 1 |
APX SF: 3,177/PR |
| LSE: No |
GH: N/A |
POOL: Yes |
APX LDM: |
APX LSZ: 11,746/PR |
| LOP: |
PUD: |
FIREPL: |
PKGT: 2 |
PKGC: |
|
DIRECTIONS: Reseda Blvd (heading South of Ventura Blvd) right onto Paseo Nuevo.
|
REMARKS: Beautiful home south of Ventura
Boulevard; first time on the market. An entertainer's delight that
starts with a meticulously manicured front yard and ends with a
spectacular backyard with an impressive pool and sizeable covered paver
patio that is perfect for a BBQ or neighborhood pool party (there really
is enough room for the whole neighborhood in this backyard)! The
semi-circular driveway, oversized family room, stone fireplace and
triple ovens are just some of the great features of this exquisite and
perfectly maintained home. The very large master bedroom suite has his
and her closets, a dress and makeup area and a large master bath with
jetted tub. There are also three other bedrooms, two of which have jack
and jill bathrooms.This home, in addition to its 4 bedrooms and 4
bathrooms, also has a bonus room with views of the backyard that can be
used as a studio, office, playroom, or a billiard room (the original
purpose of the space). This home has been very well maintained and will
allow you to focus on making memories with the great entertaining
possibilities.

|
| ROOMS: Jack And Jill,Living,Patio Covered,Study |
| OCC/SHOW: 24-hr Notice,Appointment Only,Call LA 1,Do Not Contact Occupant,Listing Agent Accompanies,Other |
OH:
09/08/2013 (1:00PM-4:00PM)
|
| LP: $1,148,000 |
DOM/CDOM: 34/34 |
LD: 08/04/2013 |
|
OLP: $1,248,000 |
|

|
RES-SFR:
3530 Royal Woods Drive , Sherman Oaks ,CA
91403
|
MLS#: SR13170846CN |
LP: $1,099,999
|
| AREA: (72)Sherman Oaks |
STATUS:
A
|
VIEW: Yes |
MAP:

|
| STYLE: Modern |
YB: 1961 |
BR: 4 |
BA: 3.00 |
| APN:
2280-014-021
|
ZONE: |
HOD: $0.00 |
STORIES: 1 |
APX SF: 3,108/PR |
| LSE: No |
GH: N/A |
POOL: Yes |
APX LDM: |
APX LSZ: 16,000/PR |
| LOP: |
PUD: |
FIREPL: |
PKGT: 2 |
PKGC: |
|
DIRECTIONS: Sepulveda Boulevard to Royal Woods Drive
|
REMARKS: Stunning mid-century estate located
South of Ventura Blvd. Immaculate living space w/stylized architectural
elements. Fashionable & expansive formal living room w/full wet-bar,
engineered wood floor, dual fireplace, recessed lighting & pool
view. Artistically designed contemporary kitchen w/Energy Star stainless
steel appliances, includes refrigerator, electric range w/vented hood
& dishwasher, abundant cabinets, granite counters w/custom tiled
backsplash, breakfast area w/view. Formal dining room. Family room
bathed in natural light accented by parquet flooring, plantation
shutters, fireplace, view of the pool & valley. Master suite graced
by rich hardwood floors, dramatic lighting, walk-in closet, plus a
sumptuously appointed private bathroom w/pedestal sinks, marble floors,
dramatic tile & glass block shower w/dual rain heads, &
timer-based intake ventilation. Laundry room w/abundant storage,
high-end washer & dryer. Puron central air & heat. Hot water
circulation system. Abundant amenities. Sparkling pool, soothing spa
& private enclosed patio. Million dollar views just minutes away
from gourmet restaurants, world-class shopping & active social
scene, easy access to the 405 fwy. AGENTS & BUYERS PLEASE *** E - M A
I L *** US TO SCHEDULE AN APPOINTMENT.

|
| ROOMS: Den,Dining,Family,Formal Entry,Gym,Jack And Jill,Living,Patio Covered,Patio Enclosed,Separate Family Room,Study,Utility |
| OCC/SHOW: Appointment Only,Other,See Remarks |
OH:
09/08/2013 (12:00PM-4:00PM)
|
| LP: $1,099,999 |
DOM/CDOM: 15/201 |
LD: 08/23/2013 |
|
OLP: $1,099,999 |
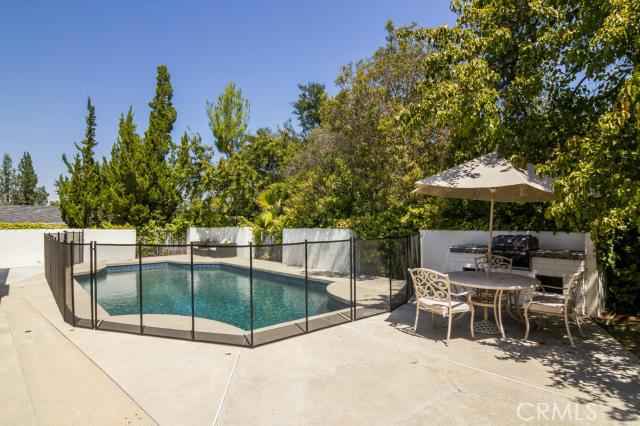
|
RES-SFR:
4101 Vanalden Avenue , Tarzana ,CA
91356
|
MLS#: SR13170937CN |
LP: $1,050,000
|
| AREA: (60)Tarzana |
STATUS:
A
|
VIEW: Yes |
MAP:

|
| STYLE: Contemporary |
YB: 1967 |
BR: 5 |
BA: 4.00 |
| APN:
2180-008-011
|
ZONE: |
HOD: $0.00 |
STORIES: |
APX SF: 3,367/PR |
| LSE: No |
GH: N/A |
POOL: Yes |
APX LDM: |
APX LSZ: 15,868/PR |
| LOP: |
PUD: |
FIREPL: |
PKGT: 6 |
PKGC: |
|
DIRECTIONS: West on Ventura Blvd. left on to Vanalden Blvd. property on right
|
REMARKS: Bright and tranquil, this single-level
home south of Ventura with 14 foot ceilings, maple hardwood floors,
upgraded LED lightening, and a pepple-tech finish pool is the perfect
family retreat! The modern stone wall and large double iron doors create
an inviting entryway leading to a large dining room, sun-soaked living
room, and den with wet bar and kitchen passthrough. Overlooking the
beautifully tiled pool with a security gate, the kitchen has granite
countertops, a six-burner Viking gas cooktop, double ovens, a warming
drawer, a walk-in pantry, and a breakfast area. The impressive master
suite boasts 2 walk-in closets, 2 sinks, a large spa tub, a separate
shower, and toilet enclosure with a view of the peaceful backyard
garden. Four more bedrooms have crown molding and custom closet
built-ins. One of these bedrooms with a full bathroom, located off the
kitchen, would be the perfect maid/mother-in-law suite. Another large
room with oak built-in bookcases makes for the perfect office or
children's playroom with backyard access. This is the prefect family
home!

|
| ROOMS: Den,Dining,Family,Formal Entry,Guest-Maids Quarters,Pantry,Study,Utility,Walk-In Pantry |
| OCC/SHOW: Appointment Only,Call LA 1,Do Not Contact Occupant,Other,See Remarks |
OH:
09/08/2013 (11:00AM-2:00PM)
|
| LP: $1,050,000 |
DOM/CDOM: 17/150 |
LD: 08/21/2013 |
|
OLP: $1,050,000 |















No comments:
Post a Comment
hang in there. modernhomeslosangeles just needs a quick peek before uploading your comment. in the meantime, have a modern day!