 |
| 3678 Holboro Drive, Los Feliz - 1961 - $1,170,000 |
There are 15 single-family mid-century modern open house listings for September 29 in the zip code areas of 90068, 90027, 90026, 90041 and
90065 including the areas of Hollywood Hills-East, Cahuenga Pass,
Beachwood Canyon, Los Feliz, Franklin Hills, Echo Park, Eagle Rock and Mount
Washington.
Look for sunny skies with some occasional gusts of wind and temperatures in the upper-70s. Sunset is at 6:40pm.
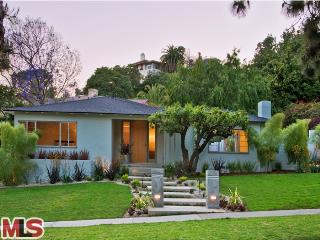
|
RES-SFR:
2409 N VERMONT AVE , LOS ANGELES ,CA
90027
|
MLS#: 13-705239 |
LP: $2,100,000
|
| AREA: (22)Los Feliz |
STATUS:
A
|
VIEW: Yes |
MAP:
 594/A2
594/A2
|
| STYLE: Contemporary |
YB: 1953 |
BR: 4 |
BA: 4.00 |
| APN:
5588-023-019
|
ZONE: LARE11 |
HOD: $0.00 |
STORIES: 1 |
APX SF: 0/AS |
| LSE: |
GH: N/A |
POOL: Yes |
APX LDM: |
APX LSZ: 10,427/AS |
| LOP: |
PUD: |
FIREPL: |
PKGT: |
PKGC: |
|
DIRECTIONS: Los Feliz Blvd to Vermont. N on Vermont.
|
REMARKS: Rare Sexy Private Modern Home On
tree-lined Vermont N of Los Feliz Blvd. This home has been completely
re-built. Features open floor plan, walnut floors throughout, Large
with fireplace, formal dining room and eat-in kitchen with Viking
appliances. Living and family room's have glass nano walls that open to
the pool. All baths have been done with the finest materials and
fittings. A room over the garage with its own entrance, sun deck and
spa-like bathroom could be used as gym/spa, artist studio or guest
house. Stunning landscape.

|
| ROOMS: Other |
| OCC/SHOW: Appointment w/List. Office |
OH:
09/29/2013 (2:00PM-5:00PM)
|
| LP: $2,100,000 |
DOM/CDOM: 8/8 |
LD: 09/20/2013 |
|
OLP: $2,100,000 |
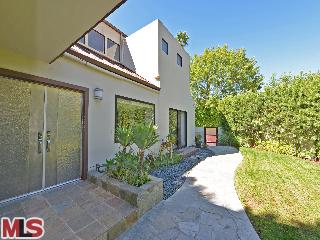
|
RES-SFR:
5518 TUXEDO TER , LOS ANGELES ,CA
90068
|
MLS#: 13-706871 |
LP: $1,549,000
|
| AREA: (22)Los Feliz |
STATUS:
A
|
VIEW: Yes |
MAP:
 593/G3
593/G3
|
| STYLE: Architectural |
YB: 1962 |
BR: 3 |
BA: 3.00 |
| APN:
5587-028-009
|
ZONE: LARE9 |
HOD: $0.00 |
STORIES: 1 |
APX SF: 2,784/AP |
| LSE: No |
GH: N/A |
POOL: No |
APX LDM: |
APX LSZ: 5,012/AS |
| LOP: |
PUD: |
FIREPL: 2 |
PKGT: |
PKGC: 2 |
|
DIRECTIONS: Canyon North to Bronson Hill to Tuxedo
|
REMARKS: Sleek Architectural with amazing
Westerly views to the beach and Catalina Island. Upstairs, the master
suite with remodeled bath including steam shower and double sinks, is
very light and bright and connects to the multi-purpose loft through the
double sided fireplace that's perfect for a den, family room, office or
creative space. High structural lines accent the clear story windows
and panoramic views across the city to the beach. The entry level has a
remodeled kitchen with stainless steel appliances, and an open plan
L-shaped living dining room connected via the spiral staircase. In
addition there are two large bedrooms & 2 full bathrooms one of
which is a second master suite. Once you enter the front gate of the
property you find yourself in a private, walled and gated setting where
the interiors of the house and two exterior yard spaces create an open
and airy indoor/outdoor Southern California living experience.

|
| ROOMS: 2nd Story Family Room,Den/Office,Dining,Family,Two Masters,Walk-In Closet |
| OCC/SHOW: Call LA 2,Listing Agent Accompanies |
OH:
09/29/2013 (2:00PM-5:00PM)
|
| LP: $1,549,000 |
DOM/CDOM: 7/77 |
LD: 09/21/2013 |
|
OLP: $1,549,000 |
|
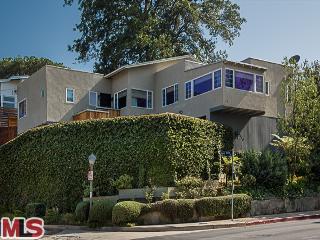
|
RES-SFR:
2320 ST GEORGE ST , LOS ANGELES ,CA
90027
|
MLS#: 13-705813 |
LP: $1,199,000
|
| AREA: (22)Los Feliz |
STATUS:
A
|
VIEW: Yes |
MAP:
 594/B3
594/B3
|
| STYLE: Contemporary |
YB: 1955 |
BR: 4 |
BA: 4.00 |
| APN:
5433-008-006
|
ZONE: LAR1 |
HOD: $0.00 |
STORIES: 1 |
APX SF: 2,800/ES |
| LSE: No |
GH: N/A |
POOL: No |
APX LDM: |
APX LSZ: 4,710/AS |
| LOP: No |
PUD: |
FIREPL: |
PKGT: |
PKGC: |
|
DIRECTIONS: Corner of St George and Ronda Vista
|
REMARKS: Lovingly maintained and perfectly
situated in the Franklin Hills of Los Feliz, this 4 bedroom, 4 bath
Contemporary is a wonderful space ready to call home. Bright open floor
plan features hardwood floors throughout, crown moldings and a
fireplace. The living/dining area and a sitting room are surrounded by
large windows with views into the hills. Updated kitchen offers high end
appliances and breakfast bar - perfect for keeping the chef of the
family company. Master features a walk-in closet and en-suite bathroom
complete with a large soaker tub. The bedrooms and bathrooms are
distributed 3/3 up and 1/1 down. The separate entry on the lower floor
is perfect for use as an office, gym or even guest suite. You will be
delightfully surprised to find a very private and completely charming
Indoor/Outdoor bonus room that connects to the beautiful redwood deck in
the back yard. There are so many ways to enjoy this home, the
possibilities are truly endless. Come and see it for yourself!

|
| ROOMS: Bonus,Breakfast Area,Dining Area,Entry,Living,Master Bedroom,Office,Powder,Study/Office,Walk-In Closet |
| OCC/SHOW: Appointment w/List. Office,Appointment Only,Call Listing Office,Registration Required |
OH:
09/29/2013 (2:00PM-5:00PM)
|
| LP: $1,199,000 |
DOM/CDOM: 8/8 |
LD: 09/20/2013 |
|
OLP: $1,199,000 |
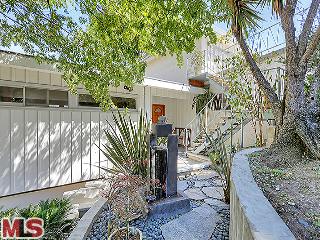
|
RES-SFR:
3678 HOLBORO DR , LOS ANGELES ,CA
90027
|
MLS#: 13-706579 |
LP: $1,170,000
|
| AREA: (22)Los Feliz |
STATUS:
A
|
VIEW: Yes |
MAP:
 594/C2
594/C2
|
| STYLE: Contemporary |
YB: 1961 |
BR: 3 |
BA: 3.00 |
| APN:
5592-006-015
|
ZONE: LAR1 |
HOD: $0.00 |
STORIES: 2 |
APX SF: 2,920/OT |
| LSE: |
GH: N/A |
POOL: Yes |
APX LDM: |
APX LSZ: 7,777/VN |
| LOP: |
PUD: |
FIREPL: |
PKGT: 4 |
PKGC: |
|
DIRECTIONS: Los Feliz to Griffith Park (North) to Holboro Drive (L)
|
REMARKS: A very special 1960's Mid-Century home
in the Los Feliz Hills with a family room, home office, swimming pool
and views! Past the entry you step into a spacious living room with a
fireplace, hardwood floors and walls of glass to enjoy lovely east
facing city and mountain views. Step up to the dining room and through
to the freshly painted kitchen, Jenn Air stainless oven, cook top and
refrigerator. The kitchen and living room lead out to a deck to enjoy
the views. Master suite has a private bath with spa tub, double sinks
& 2 closets. The third bedroom is perfect for guests and there is a
cozy office with built-in bookshelves. There is a large family room with
a 3/4 bath on 2nd level that leads out to the pool. The outdoor space
offers a large heated swimming pool, patio, deck and a small fenced
yard. Measured at 2920 square feet and the lot is 7776. Central heat.
Large two garage plus parking for two in the driveway. Tucked away in
the hills this home offers a very private feel.

|
| ROOMS: Den/Office,Dining,Family,Living,Master Bedroom,Walk-In Closet |
| OCC/SHOW: Call LA 1,Call LA 2 |
OH:
09/29/2013 (2:00PM-5:00PM)
|
| LP: $1,170,000 |
DOM/CDOM: 5/5 |
LD: 09/23/2013 |
|
OLP: $1,170,000 |
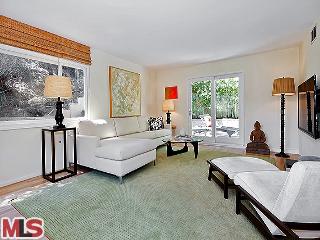
|
RES-SFR:
3127 DERONDA DR , LOS ANGELES ,CA
90068
|
MLS#: 13-701107 |
LP: $1,099,000
|
| AREA: (30)Hollywood Hills East |
STATUS:
A
|
VIEW: Yes |
MAP:
 563/F7
563/F7
|
| STYLE: Mid-Century |
YB: 1963 |
BR: 3 |
BA: 2.00 |
| APN:
5582-022-006
|
ZONE: LARE9 |
HOD: $0.00 |
STORIES: 2 |
APX SF: 1,678/VN |
| LSE: No |
GH: None |
POOL: No |
APX LDM: |
APX LSZ: 8,817/VN |
| LOP: No |
PUD: No |
FIREPL: |
PKGT: |
PKGC: 2 |
|
DIRECTIONS: Beachwood Canyon to Ledgewood DR to Deronda DR.
|
REMARKS: This beautiful Mid-century jewel offers
three Bed & 2 baths designed by Leslie Corzine. Spacious and bright
living and dining rooms, beautiful floors, Chef's kitchen w/Carrera
marble, stainless steel appliances. Private patio surrounded by Bamboo
and pepper trees. Upstairs a spacious master suite w/Ann Sacks marble
& glass tile bath. French doors to a balcony w/ serene canyon views
just minutes from Hollywood and the Studios.

|
| ROOMS: Dining Area,Living,Patio Open |
| OCC/SHOW: 24-hr Notice |
OH:
09/29/2013 (2:00PM-5:00PM)
|
| LP: $1,099,000 |
DOM/CDOM: 22/22 |
LD: 09/06/2013 |
|
OLP: $1,099,000 |
|
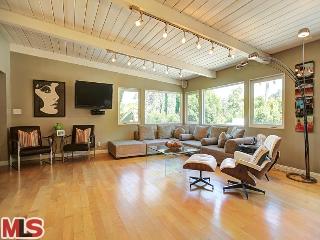
|
RES-SFR:
3833 FREDONIA DR , LOS ANGELES ,CA
90068
|
MLS#: 13-705281 |
LP: $1,049,000
|
| AREA: (3)Sunset Strip - Hollywood Hills West |
STATUS:
A
|
VIEW: Yes |
MAP:
 563/B7
563/B7
|
| STYLE: Post & Beam |
YB: 1959 |
BR: 3 |
BA: 2.00 |
| APN:
2380-003-008
|
ZONE: LAR1 |
HOD: $0.00 |
STORIES: 1 |
APX SF: 2,265/OW |
| LSE: No |
GH: N/A |
POOL: No |
APX LDM: |
APX LSZ: 12,428/VN |
| LOP: No |
PUD: |
FIREPL: 2 |
PKGT: 3 |
PKGC: 2 |
|
DIRECTIONS: North of Mulholland, South of Ventura.
|
REMARKS: Clean mid century lines and quiet
hillside location, nestled between Studio City and Hollywood, this
classic 1950's gem sits high above the street to take advantage of tree
top and canyon views. Light-filled and spacious, the entry is a
precursor to a modern floor plan, with open beam ceilings and large
expanses of glass windows to soak in the vistas and bring the outdoors
inside. An updated kitchen with gorgeous cabinets and stone counters
opens to a blended dining and living area with fireplace and warm maple
flooring. Three bedrooms and 3 baths comprise the private living
spaces, including a master suite and bath with spa tub. Glass doors open
to a covered patio area and back yard - perfect for entertaining or
taking in the scenic rural nature of this home. Two car garage and the
chance to live in the fabled Hollywood hills make this a truly
impressive offering. Buyer to verify.

|
| ROOMS: Breakfast Bar,Dining Area,Living,Master Bedroom,Patio Open |
| OCC/SHOW: Appointment w/List. Office |
OH:
09/29/2013 (2:00PM-5:00PM)
|
| LP: $1,049,000 |
DOM/CDOM: 8/8 |
LD: 09/20/2013 |
|
OLP: $1,049,000 |
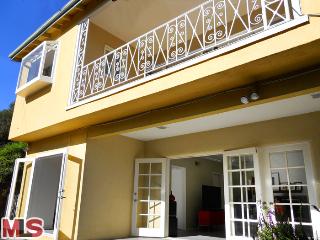
|
RES-SFR:
3414 TROY DR , LOS ANGELES ,CA
90068
|
MLS#: 13-701377 |
LP: $929,000
|
| AREA: (30)Hollywood Hills East |
STATUS:
A
|
VIEW: Yes |
MAP:
 563/D6
563/D6
|
| STYLE: Traditional |
YB: 1955 |
BR: 4 |
BA: 2.00 |
| APN:
5579-006-013
|
ZONE: LAR1 |
HOD: $0.00 |
STORIES: 2 |
APX SF: 2,250/AS |
| LSE: |
GH: None |
POOL: No |
APX LDM: |
APX LSZ: 4,537/AS |
| LOP: |
PUD: |
FIREPL: 2 |
PKGT: 1 |
PKGC: 1 |
|
DIRECTIONS: North on Barham, go left (West) to Troy
|
REMARKS: Tucked into the hills of Hollywood
Manor, this 2-story, 3-bedroom and 2-bathroom elegant, stylish home is
full of light from large picture windows. The main floor is an open
concept living and dining room with sliding glass doors that lead out to
the balcony overlooking the treetops. Breathtaking canyon views from
the entire top floor! So peaceful and quiet you wouldn't know you're
just blocks to the studios or a 3-minute drive to the Hollywood Bowl and
US 101. Two of the bedrooms are upstairs. Downstairs features a large
family room w/ French doors leading out to the patio and beautifully
landscaped backyard. In addition to one bedroom downstairs, there is
also a large bonus bedroom, a spacious changing room/walk-in closet and a
very large storage space which could be turned into a master bathroom.
Direct access garage, dual zone central AC & heat, Privacy, views,
and location.

|
| ROOMS: Center Hall,Den/Office,Dining Area,Family,Great Room,Living,Patio Open,Separate Family Room,Walk-In Closet |
| OCC/SHOW: Call LA 1 |
OH:
09/29/2013 (2:00PM-5:00PM)
|
| LP: $929,000 |
DOM/CDOM: 24/24 |
LD: 09/04/2013 |
|
OLP: $949,000 |
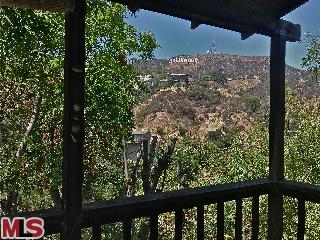
|
RES-SFR:
3057 HOLLYRIDGE DR , LOS ANGELES ,CA
90068
|
MLS#: 13-687263 |
LP: $899,000
|
| AREA: (30)Hollywood Hills East |
STATUS:
A
|
VIEW: Yes |
MAP:
 593/G1
593/G1
|
| STYLE: Contemporary |
YB: 1960 |
BR: 3 |
BA: 2.00 |
| APN:
5583-017-030
|
ZONE: LAR1 |
HOD: $0.00 |
STORIES: 2 |
APX SF: 2,018/VN |
| LSE: |
GH: N/A |
POOL: No |
APX LDM: |
APX LSZ: 6,554/VN |
| LOP: |
PUD: |
FIREPL: |
PKGT: |
PKGC: |
|
DIRECTIONS: Franklin to Beachwood (North) to Hollyridge Drive (East)
|
REMARKS: Great opportunity! A fixer in one of the
city's hottest locations in upper Beachwood Canyon. This lovely blank
canvas is waiting to be re-invented for the "creative and savvy". Huge
potential for a wonderful home high above LA, in a most peaceful setting
looking directly at the Hollywood sign. Near the Hollywood Bowl,
Pantages Theater, metro, restaurants & night spots, shopping,
hiking, Griffith Park and much more. Easy to show

|
| ROOMS: Dining Area,Expando,Living |
| OCC/SHOW: Go Direct,Supra Lock Box |
OH:
09/29/2013 (2:00PM-5:00PM)
|
| LP: $899,000 |
DOM/CDOM: 70/70 |
LD: 07/10/2013 |
|
OLP: $1,100,000 |
|
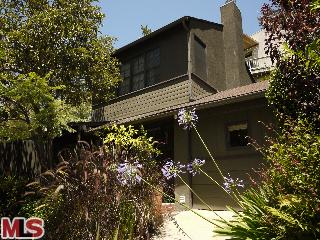
|
RES-SFR:
2510 RINCONIA DR , LOS ANGELES ,CA
90068
|
MLS#: 13-706277 |
LP: $849,000
|
| AREA: (30)Hollywood Hills East |
STATUS:
A
|
VIEW: Yes |
MAP:
 593/F2
593/F2
|
| STYLE: Architectural |
YB: 1950 |
BR: 3 |
BA: 2.00 |
| APN:
5585-015-028
|
ZONE: LAR1 |
HOD: $0.00 |
STORIES: 1 |
APX SF: 1,300/VN |
| LSE: |
GH: N/A |
POOL: No |
APX LDM: |
APX LSZ: 3,727/VN |
| LOP: |
PUD: |
FIREPL: |
PKGT: |
PKGC: |
|
DIRECTIONS: N. of Franklin, L on Vine, R on Ivarene, L on Alcyona, R on El Contento, R on Quebec, immediate L on Rinconia
|
REMARKS: This Hollywood Dell home was beautifully
remodeled in 2006 and has all the modern amenities of an updated home
yet it retains its character from the '50s. Indoor/outdoor flow, cook's
kitchen, solid Walnut flooring and a tankless water heater are only
some of the features of this property. Secluded master suite upstairs
with vaulted ceilings and custom cabinetry. 2 bedrooms downstairs plus
office. Plumbing and electrical have also been updated. Brick patio
with lush landscaping is perfect for entertaining.

|
| ROOMS: Breakfast Bar,Dining Area,Living,Master Bedroom,Office,Patio Open |
| OCC/SHOW: Appointment Only,Call LA 1,Listing Agent Accompanies |
OH:
09/29/2013 (2:00PM-5:00PM)
|
| LP: $849,000 |
DOM/CDOM: 5/5 |
LD: 09/23/2013 |
|
OLP: $849,000 |

|
RES-SFR:
7670 N FIGUEROA ST , LOS ANGELES ,CA
90041
|
MLS#: 13-702553PS |
LP: $799,900
|
| AREA: (93)Eagle Rock |
STATUS:
A
|
VIEW: Yes |
MAP:
 565/D5
565/D5
|
| STYLE: California Bungalow |
YB: 1957 |
BR: 4 |
BA: 3.00 |
| APN:
5708-002-012
|
ZONE: LAR1 |
HOD: $0.00 |
STORIES: 1 |
APX SF: |
| LSE: |
GH: None |
POOL: Yes |
APX LDM: |
APX LSZ: 13,038/VN |
| LOP: |
PUD: |
FIREPL: 1 |
PKGT: 4 |
PKGC: 2 |
|
DIRECTIONS: From 210 Fwy exit Figueroa go north on Figueroa to 7670 N Figueroa
|
REMARKS: See this completely remodeled home with
new modern finishes custom kitchen cabinets, Caesar stone counter tops,
country home sink, new top of the line GE Cafe appliances. New
plumbing,electric wiring and new 200 amp main panel. Bathrooms have all
been remodeled with new cabinets,showers,vanities, windows and doors
Spectacular views of the rock from your backyard or sparkling pool and
spa. This property is perfect for some looking to get away from the
hustle and bustle of the city yet centrally located on a small private
cul-de-sac near the 134 Fwy.Large open floor plan home features two
master bedrooms, a large formal living room and dining room with a
spacious kitchen. The property features two large backyard areas, one
with a large enclosed sparkling pool and spa off of one of the master
bedrooms, and a second area to the rear of the property with great views
of the hills and The Eagle Rock literally.This is a completely
remodeled home and no expense was spared. Must see

|
| ROOMS: Breakfast Area,Breakfast Bar,Living,Master Bedroom,Office,Two Masters,Walk-In Closet |
| OCC/SHOW: Call First,Cautions Call Agent,Supra Lock Box |
OH:
09/29/2013 (1:00PM-4:00PM)
|
| LP: $799,900 |
DOM/CDOM: 21/21 |
LD: 09/07/2013 |
|
OLP: $799,900 |
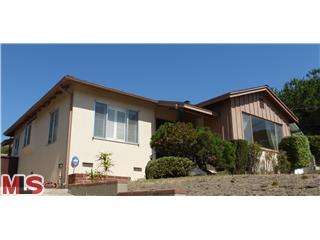
|
RES-SFR:
1829 LEMOYNE ST , LOS ANGELES ,CA
90026
|
MLS#: 13-699251 |
LP: $759,000
|
| AREA: (21)Silver Lake - Echo Park |
STATUS:
A
|
VIEW: Yes |
MAP:
 594/E6
594/E6
|
| STYLE: Traditional |
YB: 1956 |
BR: 3 |
BA: 1.75 |
| APN:
5420-012-003
|
ZONE: LAR2 |
HOD: $0.00 |
STORIES: 1 |
APX SF: 1,673/VN |
| LSE: |
GH: N/A |
POOL: No |
APX LDM: |
APX LSZ: 7,896/AS |
| LOP: |
PUD: |
FIREPL: |
PKGT: |
PKGC: |
|
DIRECTIONS: North on Echo Park Ave,west on Effie,north on Lemoyne St
|
REMARKS: This strong-boned Echo Park Traditional
is the fun kind of fixer, light and cosmetic. Hardwood throughout the
well-proportioned 3 bedrooms, 1.75 bathroom, and den with fireplace.
Quiet street with skyline and canyon views, great yard space, and huge 2
car garage. Property is zoned R2 and might be suitable for construction
of an additional dwelling. Trust sale. Customize to your liking with
numerous possibilities. Central and convenient location a stroll away
from Fix, Chango, Down Beat Coffee houses, local restaurants, and
galleries.

|
| ROOMS: Center Hall |
| OCC/SHOW: Supra Lock Box |
OH:
09/29/2013 (2:00PM-5:00PM)
|
| LP: $759,000 |
DOM/CDOM: 35/35 |
LD: 08/24/2013 |
|
OLP: $799,000 |
|
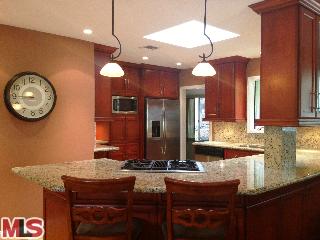
|
RES-SFR:
4053 CAMINO REAL , LOS ANGELES ,CA
90065
|
MLS#: 13-705969 |
LP: $749,900
|
| AREA: (95)Mount Washington |
STATUS:
A
|
VIEW: Yes |
MAP:
 595/A4
595/A4
|
| STYLE: Mid-Century |
YB: 1953 |
BR: 3 |
BA: 3.00 |
| APN:
5465-025-010
|
ZONE: LAR1 |
HOD: $0.00 |
STORIES: 1 |
APX SF: 2,040/VN |
| LSE: |
GH: N/A |
POOL: No |
APX LDM: |
APX LSZ: 5,417/VN |
| LOP: |
PUD: |
FIREPL: 2 |
PKGT: |
PKGC: 2 |
|
DIRECTIONS: From Figueroa, north on Marmion Way to L on Mt Washington Dr, to R on Glenalbyn, to L on Camino Real. 4053 is on the left.
|
REMARKS: Not your Grandparent's Mid Century.
Beautiful Mt. Washington home with 3 bedrooms, 2.5 baths. This updated
mid-century home, boasts an inspirational open floor plan, high
ceilings, hwd floors, and sophisticated colors. When the garage door
closes behind you, leave the day's work as you breeze through the Buddha
patio to the front door. A large sunny entry with powder room provides
tempting options: rest, relaxation, or play.Your Private Owner's Suite
has double closets, large walk-in shower, soaking tub, dual sinks, water
closet, and laundry. Open granite kitchen, stainless steel appls, tile
floors, and cherry cabinetry. The adj. family room has a fireplace and
hwd floors. The gorgeous, bright living room has fireplace, hardwood
floors, and skylights. There are outdoor patio areas in which to relax
and entertain. And surprise: A detached writer's lookout with canyon
view and orange tree!

|
| ROOMS: Basement,Breakfast Bar,Dining,Entry,Family,Living,Master Bedroom,Powder,Walk-In Closet |
| OCC/SHOW: Appointment Only,Call LA 2 |
OH:
09/29/2013 (2:00PM-4:45PM)
|
| LP: $749,900 |
DOM/CDOM: 8/8 |
LD: 09/20/2013 |
|
OLP: $749,900 |

|
RES-SFR:
2515 Kerwin Place , Eagle Rock ,CA
90065
|
MLS#: SR13194498CN |
LP: $699,000
|
| AREA: (93)Eagle Rock |
STATUS:
A
|
VIEW: Yes |
MAP:

|
| STYLE: Traditional |
YB: 1964 |
BR: 3 |
BA: 2.00 |
| APN:
5683-021-036
|
ZONE: |
HOD: $0.00 |
STORIES: |
APX SF: 1,750/PR |
| LSE: No |
GH: N/A |
POOL: No |
APX LDM: |
APX LSZ: 6,238/PR |
| LOP: |
PUD: |
FIREPL: |
PKGT: 2 |
PKGC: |
|
DIRECTIONS:
|
REMARKS: New Listing!Beautiful 3+2 Single Level
1750 Sqft Home! Best Kept Secret Eastridge Estates!Fantastic Views Front
& Back! Must See! Located on Large Flat Cul-De-Sac!Quiet
Neighborhood!Brand New Wood Plank Tile Flooring Compliments Entry,Family
Rm, Ktchn,Hallway & Baths!Wow!Natural Light Flows thru Entire
House!Bright & Cheerful!Kitchen Features All NEW Stainless Steel
Appliances Including Oven, Cooktop w/Hood, Dishwasher & Fridge
w/icemaker!Garbage Disposal! Brand New Custom Granite Ctrs W/Deco Tile
Back Splash! Amazing Custom Granite Including Sink! Living Rm w/New
Carpeting, Floor to Ceiling Flagstone Fireplace!Corner Windows!New Wood
Blinds!Family Room W/ Fantastic Yard & Views!All Bedrooms Feature
New Carpeting, Mirror Closet Doors & Wood Blinds!Both Baths
w/Granite Counters!New Sinks,Faucets & Fixtures & Cstm Mirrors!
Interior & Exterior Freshly Painted! Front of House w/Flagstone
Accents Compliments Lush Landscaping Both Front & Back! New Custom
Patio in Back Yard w/Colorful Flowers, Trees & Panoramic Views!New
Fencing! 2 Car Garage W/Sectional Raised Panel Door!! This Home Has It
All!Excellent Location Near Downtown Los Angeles, South Pasadena &
Glendale!Wonderful Freeway Access! Standard Sale!NO FREEWAY NOISE!NOT AN
REO!NOT A SHORT SALE! SHOW COLD!

|
| ROOMS: Entry,Family,Great Room,Living |
| OCC/SHOW: Call LA 1,Call Listing Office,Go Direct,Supra Lock Box |
OH:
09/29/2013 (2:00PM-5:30PM)
|
| LP: $699,000 |
DOM/CDOM: 4/4 |
LD: 09/24/2013 |
|
OLP: $699,000 |

|
RES-SFR:
2748 El Roble Drive , Eagle Rock ,CA
90041
|
MLS#: 22179551IT |
LP: $489,000
|
| AREA: (93)Eagle Rock |
STATUS:
A
|
VIEW: Yes |
MAP:
 564/H6
564/H6
|
| STYLE: Hacienda |
YB: 1954 |
BR: 3 |
BA: 1.00 |
| APN:
5683-030-007
|
ZONE: |
HOD: $0.00 |
STORIES: 0 |
APX SF: 1,122/PR |
| LSE: No |
GH: N/A |
POOL: No |
APX LDM: |
APX LSZ: 8,257/PR |
| LOP: |
PUD: |
FIREPL: |
PKGT: 0 |
PKGC: 0 |
|
DIRECTIONS: Colorado to Sierra Villa to Lockhaven to El Roble.
|
REMARKS: A wonderful opportunity to acquire a
charming Hacienda Style Mid-Century Cottage Home in the neighborhood in
EAGLEROCK known as Eastridge Estates. The property offers 3 bedrooms and
one bath, hardwood floors under carpet, with many updates and
upgrades:dual payne windows, fresh exterior paint, newer garage door, 2
year old water heater, forced heat, new main line, 5 year old roof, 3
ceiling fans, working gas fireplace, gas stove and laundry area in the
one car garage. Landscape includes: apple, apricot and nectarine trees.
Great location-close to Los Angeles, Pasadena and Glendale. Easy to
show-Welcome Home!

|
| ROOMS: Family |
| OCC/SHOW: Go Direct,Other,Supra Lock Box,Vacant |
OH:
09/29/2013 (1:00PM-4:00PM)
|
| LP: $489,000 |
DOM/CDOM: 8/8 |
LD: 09/20/2013 |
|
OLP: $489,000 |
|
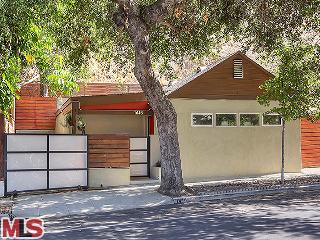
|
RES-SFR:
1416 EL PASO DR , LOS ANGELES ,CA
90065
|
MLS#: 13-707363 |
LP: $355,000
|
| AREA: (93)Eagle Rock |
STATUS:
A
|
VIEW: No |
MAP:
 594/J1
594/J1
|
| STYLE: Mid-Century |
YB: 1952 |
BR: 1 |
BA: 1.00 |
| APN:
5474-041-002
|
ZONE: LAR1 |
HOD: $0.00 |
STORIES: 1 |
APX SF: 615/VN |
| LSE: |
GH: N/A |
POOL: No |
APX LDM: |
APX LSZ: 5,900/VN |
| LOP: |
PUD: |
FIREPL: |
PKGT: |
PKGC: |
|
DIRECTIONS: Eagle Rock Blvd to El Paso
|
REMARKS: GORGEOUS gated mid-century modern
bungalow in one of LA's most desirable areas. This home is located in
Eagle Rock at the base of Mt. Washington on a tree lined street with
pride of ownership, accessible to all of the trendy shops and
restaurants in NELA. Perfect condo or loft alternative with no HOA fees.
Convenient to Downtown, Hollywood and major freeways. Turn key and
recently renovated with newer wood floors, kitchen with stainless
appliances, HVAC, plumbing, electrical and roof. *Do not disturb
occupant.

|
| ROOMS: Living,Master Bedroom,Patio Open |
| OCC/SHOW: Appointment Only |
OH:
09/29/2013 (2:00PM-5:00PM)
|
| LP: $355,000 |
DOM/CDOM: 2/2 |
LD: 09/26/2013 |
|
OLP: $355,000 |

















No comments:
Post a Comment
hang in there. modernhomeslosangeles just needs a quick peek before uploading your comment. in the meantime, have a modern day!