 |
| 4906 Glenalbyn Dr, Mount Washington - 1950 - $684,000 |
There are 14 mid-century modern single-family open
house listings for September 8 in the zip codes 90068, 90027, 90026, 90041
and 90065,
in the Hollywood Hills - East area, including Cahuenga Pass, Outpost,
Beachwood Canyon, The Oaks, Los Feliz, Echo Park, Mount Washington and Glassell Park. There are 4 new listings this week.
Expect the heat to continue with temperatures in the mid to upper 80s. Sunset is at 7:09pm.
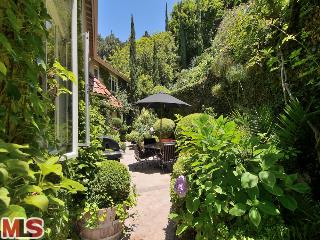
|
RES-SFR:
7009 SENALDA RD , LOS ANGELES ,CA
90068
|
MLS#: 13-682469 |
LP: $2,295,000
|
| AREA: (3)Sunset Strip - Hollywood Hills West |
STATUS:
A
|
VIEW: Yes |
MAP:
 593/D2
593/D2
|
| STYLE: Traditional |
YB: 1958 |
BR: 5 |
BA: 3.50 |
| APN:
5549-010-019
|
ZONE: LARE15 |
HOD: $0.00 |
STORIES: 2 |
APX SF: 2,884/AS |
| LSE: No |
GH: None |
POOL: No |
APX LDM: 101x190/VN |
APX LSZ: 19,349/AS |
| LOP: No |
PUD: No |
FIREPL: 2 |
PKGT: 2 |
PKGC: 2 |
|
DIRECTIONS: Outpost to Castilian to Senalda.
|
REMARKS: Reduced! 2 stry Traditional in Outpost
Cyn boasts 5 bed (3 up, 2 down), 3.5 baths. Hrd wd flrs & neutral
tones create inviting bkdrop throughout. Fam Rm w/ beamed ceilings &
treetop views, LR w/ fpl & Fr drs. Gran cntr tops, farmer's sink
& xtra storage in kitchn. Elevator w/ garage access. Maid's bed w/
new carpet & Jack n' Jill, bath leads to lrg bed (currently as
ofc). Fr drs provide back yrd access & fountain views. 2 beds up
w/ new carpet, lrg closets w/ built-ins & amazing views. Mstr suite
w/ hrdwd flrs, sitting area, balcony, views, over-sized dbl walk-in
closet & elegant fpl. Mstr bath w/ spa tub, steam sauna & dbl
sinks. Professionally-landscaped Canyon oasis w/ multi relaxation zones-
topiaries, jacaranda & roses co-mingle w/ maple, cypress, &
whispering pines. Garden systems & multi-zone irrigation. Pvt,
expansive lot w/ assortment of freshly scented fruit trees (lemon,
pomegranate, fig, apple, orange & lime).

|
| ROOMS: Den,Dining Area,Jack And Jill,Living,Master Bedroom,Powder,Walk-In Closet |
| OCC/SHOW: 24-hr Notice,Call LA 1,Do Not Contact Occupant,Registration Required |
OH:
09/08/2013 (2:00PM-5:00PM)
|
| LP: $2,295,000 |
DOM/CDOM: 75/75 |
LD: 06/24/2013 |
|
OLP: $2,479,000 |
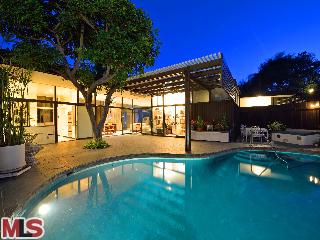
|
RES-SFR:
3320 WONDER VIEW PLZ , LOS ANGELES ,CA
90068
|
MLS#: 13-696965 |
LP: $1,795,000
|
| AREA: (30)Hollywood Hills East |
STATUS:
A
|
VIEW: Yes |
MAP:
 563/D7
563/D7
|
| STYLE: Mid-Century |
YB: 1958 |
BR: 4 |
BA: 4.00 |
| APN:
5579-033-008
|
ZONE: LAR1 |
HOD: $0.00 |
STORIES: 2 |
APX SF: 2,684/AP |
| LSE: |
GH: Att'd |
POOL: Yes |
APX LDM: |
APX LSZ: 15,198/VN |
| LOP: |
PUD: |
FIREPL: |
PKGT: |
PKGC: |
|
DIRECTIONS: Lake Hollywood Drive to Wonder View Drive, west on Wonder View Dr. to Wonderview Plaza
|
REMARKS: Available for the 1st time ever, Greta
Magnusson Grossman's iconic Hurley House. Lean modern rectilinear
pavilions comprise THE HURLEY HOUSE, affording exquisite views of the
surrounding landscape and the city below and offering multiple
entertainment spaces while maintaining an intimate sense of privacy.
From the street THE HURLEY HOUSE presents a very modest profile, with a
low slung flat-roofed design, artfully concealed behind a gently arcing
wooden fence that mirrors the curve of the road. Once inside, however,
the house opens up luxuriously. The fence encircles a classic kidney
shaped pool and surrounding patio. Walls of glass lead to an expansive
living and dining area with unobstructed views to the city below. This
fine example of early modernism utilizes an incredible lightness of
vertical and horizontal planes. This is an exceptional offering.

|
| ROOMS: Dining Area,Guest House,Guest-Maids Quarters,Jack And Jill,Library/Study,Living,Master Bedroom |
| OCC/SHOW: Appointment w/List. Office |
OH:
09/08/2013 (1:00PM-5:00PM)
|
| LP: $1,795,000 |
DOM/CDOM: 10/10 |
LD: 08/28/2013 |
|
OLP: $1,795,000 |
|
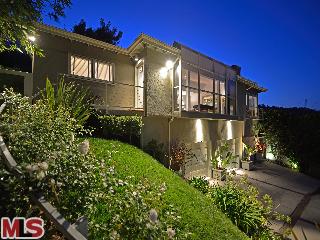
|
RES-SFR:
3777 PRESTWICK DR , LOS ANGELES ,CA
90027
|
MLS#: 13-695125 |
LP: $1,699,000
|
| AREA: (22)Los Feliz |
STATUS:
A
|
VIEW: Yes |
MAP:
 594/B1
594/B1
|
| STYLE: Contemporary |
YB: 1964 |
BR: 5 |
BA: 4.00 |
| APN:
5592-012-036
|
ZONE: LAR1 |
HOD: $0.00 |
STORIES: 1 |
APX SF: 2,654/VN |
| LSE: No |
GH: None |
POOL: No |
APX LDM: |
APX LSZ: 9,760/AS |
| LOP: |
PUD: |
FIREPL: 2 |
PKGT: |
PKGC: |
|
DIRECTIONS: Off Carnavon Way
|
REMARKS: A dramatic sweeping private driveway
rises to a stunning classically designed and meticulously restored
contemporary located in coveted Los Feliz Hills…just steps from Griffith
Park with both canyon & city views. This luxurious appointed home
is ideal for entertaining with its large living room with Brazilian
cherry wood floors and floor to ceiling windows, gourmet kitchen with
Sub Zero & counter tops of Brazilian granite slabs, dining area
featuring all glass doors, and a spacious courtyard with spa & sunny
patios adjacent to most rooms. There are 5 bedrooms and 3.5 baths. 2
of the bedrooms suites are masters. Master bath has Carrera marble,
polished nickel faucets & fixtures. This move-in condition home
comprises features such as washer and dryer inside, dual zone AC &
heating, tankless water heater in addition to standard water heater, 2
fireplaces, and security system. Also included is a huge 2 car garage
with 3rd garage perfect for extra storage or other vehicle.

|
| ROOMS: Breakfast Bar,Den,Dining,Living,Master Bedroom,Office,Patio Open |
| OCC/SHOW: Call LA 1 |
OH:
09/08/2013 (2:00PM-5:00PM)
|
| LP: $1,699,000 |
DOM/CDOM: 26/26 |
LD: 08/12/2013 |
|
OLP: $1,775,000 |
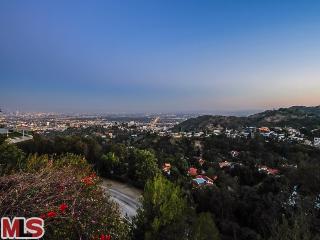
|
RES-SFR:
7126 MACAPA DR , LOS ANGELES ,CA
90068
|
MLS#: 13-681353 |
LP: $1,549,000
|
| AREA: (3)Sunset Strip - Hollywood Hills West |
STATUS:
A
|
VIEW: Yes |
MAP:
 593/D2
593/D2
|
| STYLE: Mid-Century |
YB: 1955 |
BR: 3 |
BA: 3.00 |
| APN:
5549-007-008
|
ZONE: LARE15 |
HOD: $0.00 |
STORIES: 2 |
APX SF: 2,575/OW |
| LSE: No |
GH: N/A |
POOL: No |
APX LDM: 87x90/AS |
APX LSZ: 7,930/VN |
| LOP: |
PUD: |
FIREPL: 2 |
PKGT: 2 |
PKGC: 2 |
|
DIRECTIONS: Outpost to Mulholland to macapa
|
REMARKS: REDUCED!! Stunning city lights of
downtown and ocean abound from this 2 story mid century home. Features
include open floor plan, dining area, walls of glass, direct access 2
car garage, hardwood floors, two fireplaces and two en suite master
bedrooms, both with views, and spacious walk in closets plus a 3rd
bedroom. The gourmet kitchen features Wolf range and Sub Zero fridge and
breakfast bar. Close to studios, Hollywood, and Runyon Canyon. An
entertainers dream home awaits! Easy to show day or twilight.

|
| ROOMS: Breakfast Bar,Walk-In Closet |
| OCC/SHOW: Appointment w/List. Office,Vacant |
OH:
09/08/2013 (2:00PM-5:00PM)
|
| LP: $1,549,000 |
DOM/CDOM: 82/82 |
LD: 06/17/2013 |
|
OLP: $1,585,000 |
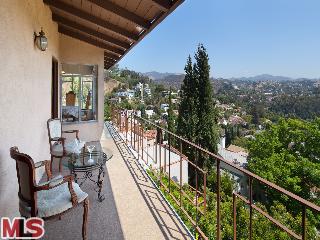
|
RES-SFR:
2034 PARAMOUNT DR , LOS ANGELES ,CA
90068
|
MLS#: 13-700027 |
LP: $1,330,000
|
| AREA: (3)Sunset Strip - Hollywood Hills West |
STATUS:
A
|
VIEW: Yes |
MAP:
 593/D3
593/D3
|
| STYLE: Contemporary |
YB: 1958 |
BR: 7 |
BA: 4.00 |
| APN:
5549-023-025
|
ZONE: LAR2 |
HOD: $0.00 |
STORIES: 0 |
APX SF: 3,735/AS |
| LSE: No |
GH: Att'd |
POOL: No |
APX LDM: |
APX LSZ: 5,083/AS |
| LOP: No |
PUD: No |
FIREPL: |
PKGT: |
PKGC: |
|
DIRECTIONS: Highland to Camrose, west on Camrose to Paramount at top of hill, left to house.
|
REMARKS: Spectacular City Views from high atop
Historic Hollywood Heights. Main house consists of 4 bedrooms, 3 baths,
large den/media room, separate office with loft, and a large living room
with hardwood floors, beamed ceiling and fireplace, plus a wall of
glass opening to a deck with city/mountain views. The large master is on
the entry level. Totally separate and accessed by a private staircase
is the 2 bedroom, 2 bath legal guest house, currently rented for
$2,500/mo. It also has city views, large living, wood floors, fireplace,
and sliders to the private deck. The location is minutes from the
Hollywood Highland complex, Metro-rail, and the Hollywood Bowl, and the
setting at the end of a cul-de-sac has little traffic.

|
| ROOMS: Bonus,Breakfast
Area,Breakfast Bar,Den/Office,Dining,Entry,Family,Guest
House,Living,Master Bedroom,Office,Patio Open,Walk-In Closet |
| OCC/SHOW: Call LA 1 |
OH:
09/08/2013 (2:00PM-5:00PM)
|
| LP: $1,330,000 |
DOM/CDOM: 10/10 |
LD: 08/28/2013 |
|
OLP: $1,330,000 |
|
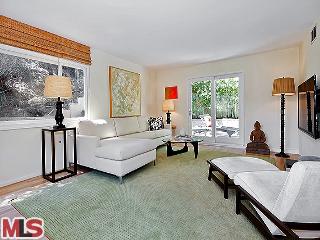
|
RES-SFR:
3127 DERONDA DR , LOS ANGELES ,CA
90068
|
MLS#: 13-701107 |
LP: $1,099,000
|
| AREA: (30)Hollywood Hills East |
STATUS:
A
|
VIEW: Yes |
MAP:
 563/F7
563/F7
|
| STYLE: Mid-Century |
YB: 1963 |
BR: 3 |
BA: 2.00 |
| APN:
5582-022-006
|
ZONE: LARE9 |
HOD: $0.00 |
STORIES: 2 |
APX SF: 1,678/VN |
| LSE: No |
GH: None |
POOL: No |
APX LDM: |
APX LSZ: 8,817/VN |
| LOP: No |
PUD: No |
FIREPL: |
PKGT: |
PKGC: 2 |
|
DIRECTIONS: Beachwood Canyon to Ledgewood DR to Deronda DR.
|
REMARKS: This beautiful Mid-century jewel offers
three Bed & 2 baths designed by Leslie Corzine. Spacious and bright
living and dining rooms, beautiful floors, Chef's kitchen w/Carrera
marble, stainless steel appliances. Private patio surrounded by Bamboo
and pepper trees. Upstairs a spacious master suite w/Ann Sacks marble
& glass tile bath. French doors to a balcony w/ serene canyon views
just minutes from Hollywood and the Studios.

|
| ROOMS: Dining Area,Living,Patio Open |
| OCC/SHOW: 24-hr Notice |
OH:
09/08/2013 (2:00PM-5:00PM)
|
| LP: $1,099,000 |
DOM/CDOM: 1/1 |
LD: 09/06/2013 |
|
OLP: $1,099,000 |
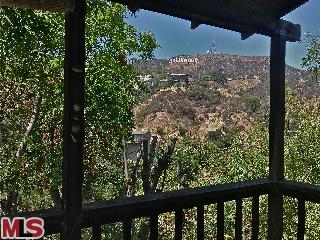
|
RES-SFR:
3057 HOLLYRIDGE DR , LOS ANGELES ,CA
90068
|
MLS#: 13-687263 |
LP: $999,000
|
| AREA: (30)Hollywood Hills East |
STATUS:
A
|
VIEW: Yes |
MAP:
 593/G1
593/G1
|
| STYLE: Contemporary |
YB: 1960 |
BR: 3 |
BA: 2.00 |
| APN:
5583-017-030
|
ZONE: LAR1 |
HOD: $0.00 |
STORIES: 2 |
APX SF: 2,018/VN |
| LSE: |
GH: N/A |
POOL: No |
APX LDM: |
APX LSZ: 6,554/VN |
| LOP: |
PUD: |
FIREPL: |
PKGT: |
PKGC: |
|
DIRECTIONS: Franklin to Beachwood (North) to Hollyridge Drive (East)
|
REMARKS: Looking directly at the iconic Hollywood
sign from the deck of this wonderful blank slate waiting for a remake.
Bring your architect, contractor or designer to dream a new life into
this once lovely hideaway. 3 bed and 2 bath canyon view home takes in a
peaceful setting. Perched high above the Los Angeles area places of
interest such as Griffith Park, museums, restaurants, theaters and
boutiques. This terrific opportunity awaits the buyer that appreciates
an amazing location!

|
| ROOMS: Dining Area,Expando,Living |
| OCC/SHOW: Call LA 1 |
OH:
09/08/2013 (2:00PM-4:00PM)
|
| LP: $999,000 |
DOM/CDOM: 49/49 |
LD: 07/10/2013 |
|
OLP: $1,100,000 |
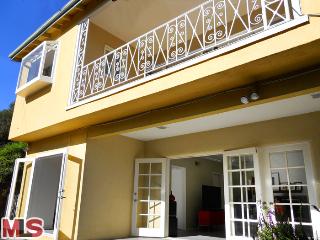
|
RES-SFR:
3414 TROY DR , LOS ANGELES ,CA
90068
|
MLS#: 13-701377 |
LP: $949,000
|
| AREA: (30)Hollywood Hills East |
STATUS:
A
|
VIEW: Yes |
MAP:
 563/D6
563/D6
|
| STYLE: Traditional |
YB: 1955 |
BR: 3 |
BA: 2.00 |
| APN:
5579-006-013
|
ZONE: LAR1 |
HOD: $0.00 |
STORIES: 2 |
APX SF: 2,250/AS |
| LSE: |
GH: None |
POOL: No |
APX LDM: |
APX LSZ: 4,537/AS |
| LOP: |
PUD: |
FIREPL: 2 |
PKGT: 1 |
PKGC: 1 |
|
DIRECTIONS: North on Barham, go left (West) to Troy
|
REMARKS: Tucked into the hills of Hollywood
Manor, this 2-story, 3-bedroom and 2-bathroom elegant, stylish home is
full of light from large picture windows. The main floor is an open
concept living and dining room with sliding glass doors that lead out to
the balcony overlooking the treetops. Breathtaking canyon views from
the entire top floor! So peaceful and quiet you wouldn't know you're
just blocks to the studios or a 3-minute drive to the Hollywood Bowl and
US 101. Two of the bedrooms are upstairs. Downstairs features a large
family room w/ French doors leading out to the patio and beautifully
landscaped backyard. In addition to one bedroom downstairs, there is
also a large bonus bedroom, a spacious changing room/walk-in closet and a
very large storage space which could be turned into a master bathroom.
Direct access garage, dual zone central AC & heat, Privacy, views,
and location.

|
| ROOMS: Center Hall,Den/Office,Dining Area,Family,Great Room,Living,Patio Open,Separate Family Room,Walk-In Closet |
| OCC/SHOW: Call LA 1 |
OH:
09/08/2013 (2:00PM-5:00PM)
|
| LP: $949,000 |
DOM/CDOM: 3/3 |
LD: 09/04/2013 |
|
OLP: $949,000 |
|
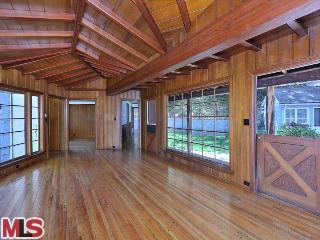
|
RES-SFR:
3760 MULTIVIEW DR , LOS ANGELES ,CA
90068
|
MLS#: 13-701545 |
LP: $849,000
|
| AREA: (3)Sunset Strip - Hollywood Hills West |
STATUS:
A
|
VIEW: Yes |
MAP:
 563/B7
563/B7
|
| STYLE: Cottage |
YB: 1947 |
BR: 2 |
BA: 2.00 |
| APN:
2425-010-026
|
ZONE: LARE15 |
HOD: $0.00 |
STORIES: 1 |
APX SF: 1,247/AS |
| LSE: No |
GH: Det'd |
POOL: No |
APX LDM: 101x174/VN |
APX LSZ: 17,437/AS |
| LOP: No |
PUD: |
FIREPL: 1 |
PKGT: |
PKGC: 1 |
|
DIRECTIONS: Mulholland to Multiview Dr. OR Cahuenga Blvd. to Broadlawn Dr. to Multiview Dr.
|
REMARKS: Charm-packed, affordable, rustic
Hollywood Hills mini-compound with storybook elements like a rooftop
weather vane, flower boxes, wood shingle siding and original Dutch
doors. BONUS ALERT: This property has a studio/guest room/office with
bathroom and separate entrance. Inside the main house there are gorgeous
wood floors, richly paneled walls, and vaulted beamed ceilings that set
the stage for all things ranch-style. Floor-to-ceiling picture windows
frame city lights views and an eat-in kitchen with plenty of counter
space and cabinets, along with a diner-style booth. Two bedrooms create
versatility in the main house. One (a guest room) has two sliding pocket
doors that open to the main living spaces. This makes it the perfect
site for an office, a den, or a media area. The house's other bedroom is
"master"-sized. The bright bathroom offers a separate shower and tub
and built-in cabinetry. A flat of grassy lawn provides plenty of room
for bbq's, pets, kids. Detached 1-car+laundry.

|
| ROOMS: Dining Area,Entry,Guest House,Living,Master Bedroom,Patio Covered,Other |
| OCC/SHOW: 24-hr Notice,Call LA 1 |
OH:
09/08/2013 (2:00PM-5:00PM)
|
| LP: $849,000 |
DOM/CDOM: 2/2 |
LD: 09/05/2013 |
|
OLP: $849,000 |
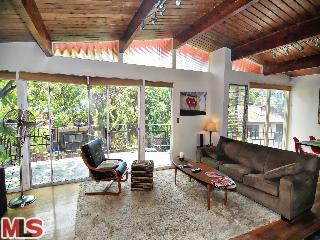
|
RES-SFR:
2155 LYRIC AVE , LOS ANGELES ,CA
90027
|
MLS#: 13-689253 |
LP: $849,000
|
| AREA: (22)Los Feliz |
STATUS:
A
|
VIEW: Yes |
MAP:
 594/C4
594/C4
|
| STYLE: Contemporary |
YB: 1964 |
BR: 3 |
BA: 2.00 |
| APN:
5430-009-002
|
ZONE: LAR1 |
HOD: $0.00 |
STORIES: 2 |
APX SF: 1,546/VN |
| LSE: |
GH: N/A |
POOL: No |
APX LDM: |
APX LSZ: 4,255/VN |
| LOP: |
PUD: |
FIREPL: |
PKGT: |
PKGC: 2 |
|
DIRECTIONS: SUNSET TO HYPERION, HEAD NORTH TO LYRIC
|
REMARKS: 1960s CONTEMPORARY POST & BEAM IN
FRANKLIN HILLS WITH VIEWS. A WONDERFUL BLEND OF WOOD, GLASS, & TILE.
LARGE BRIGHT OPEN LIVING ROOM/DINING ROOM WITH HIGH CEILING LEADING TO
LARGE TERRACE, NEW KITCHEN WITH STAINLESS APPLIANCES & CAESAR STONE
COUNTER TOPS OPENS TO ADORABLE OUTSIDE PATIO W/VIEW OF THE HILLSIDE.
MASTER BEDROOM OPENS TO GORGEOUS WOOD VIEW DECK. CENTRAL A/C &
HEATING, HARDWOOD FLOORS, OUTDOOR WOOD STAIRCASE TO UPER DECK WITH HOT
TUB. FRANKLIN ELEMENTARY

|
| ROOMS: Breakfast Area,Dining Area,Living,Patio Open |
| OCC/SHOW: 24-hr Notice |
OH:
09/08/2013 (2:00PM-5:00PM)
|
| LP: $849,000 |
DOM/CDOM: 39/39 |
LD: 07/30/2013 |
|
OLP: $849,000 |
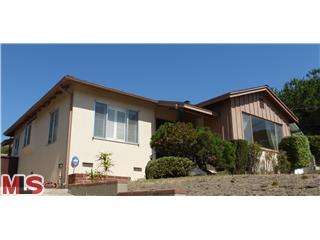
|
RES-SFR:
1829 LEMOYNE ST , LOS ANGELES ,CA
90026
|
MLS#: 13-699251 |
LP: $799,000
|
| AREA: (21)Silver Lake - Echo Park |
STATUS:
A
|
VIEW: Yes |
MAP:
 594/E6
594/E6
|
| STYLE: Traditional |
YB: 1956 |
BR: 3 |
BA: 1.75 |
| APN:
5420-012-003
|
ZONE: LAR2 |
HOD: $0.00 |
STORIES: 1 |
APX SF: 1,673/VN |
| LSE: |
GH: N/A |
POOL: No |
APX LDM: |
APX LSZ: 7,896/AS |
| LOP: |
PUD: |
FIREPL: |
PKGT: |
PKGC: |
|
DIRECTIONS: North on Echo Park Ave,west on Effie,north on Lemoyne St
|
REMARKS: This strong-boned Echo Park Traditional
is the fun kind of fixer, light and cosmetic. Hardwood throughout the
well-proportioned 3 bedrooms, 1.75 bathroom, and den with fireplace.
Quiet street with skyline and canyon views, great yard space, and huge 2
car garage. Property is zoned R2 and might be suitable for construction
of an additional dwelling. Trust sale. Customize to your liking with
numerous possibilities. Central and convenient location a stroll away
from Fix, Chango, Down Beat Coffee houses, local restaurants, and
galleries.

|
| ROOMS: Center Hall |
| OCC/SHOW: Supra Lock Box |
OH:
09/08/2013 (2:00PM-5:00PM)
|
| LP: $799,000 |
DOM/CDOM: 14/14 |
LD: 08/24/2013 |
|
OLP: $799,000 |
|

|
RES-SFR:
2967 Hollyridge Drive , Los Angeles ,CA
90068
|
MLS#: 22179387IT |
LP: $799,000
|
| AREA: (30)Hollywood Hills East |
STATUS:
A
|
VIEW: Yes |
MAP:
 593/G1
593/G1
|
| STYLE: Mid Century |
YB: 1960 |
BR: 2 |
BA: 2.00 |
| APN:
5583-017-001
|
ZONE: |
HOD: $0.00 |
STORIES: 0 |
APX SF: 1,308/PR |
| LSE: No |
GH: N/A |
POOL: No |
APX LDM: |
APX LSZ: 8,299/PR |
| LOP: |
PUD: |
FIREPL: |
PKGT: 0 |
PKGC: 0 |
|
DIRECTIONS:
|
REMARKS: This stunning Beachwood Canyon,
Mid-Century home has sweeping views of the iconic Hollywood sign as well
its own deep shaded lot with old growth trees. The contemporary two
bedroom, two bath, 1,308 square foot (as assessed) house is wrapped in
windows and features an open floor plan that is ideal for entertaining.
In addition, there is a spacious living room with fireplace, a
light-filled dining area, a fantastic turquoise kitchen and a bonus
lanai that overlooks the tranquil, verdant yard. The two bedrooms, both
on the lower level, open out to a whole house deck that is the perfect
place to unwind and take in the beauty of this zen-like retreat.

|
| ROOMS: Basement,Bonus,Dining Area,Family |
| OCC/SHOW: Appointment Only,Call First,Call Listing Office,Owner,Supra Lock Box |
OH:
09/08/2013 (2:00PM-4:00PM)
|
| LP: $799,000 |
DOM/CDOM: 8/8 |
LD: 08/30/2013 |
|
OLP: $799,000 |
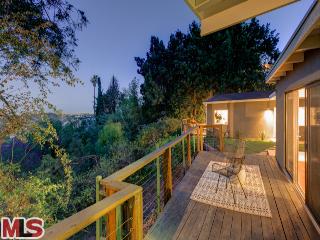
|
RES-SFR:
4906 GLENALBYN DR , LOS ANGELES ,CA
90065
|
MLS#: 13-702075 |
LP: $684,000
|
| AREA: (95)Mount Washington |
STATUS:
A
|
VIEW: Yes |
MAP:
 595/A3
595/A3
|
| STYLE: Contemporary |
YB: 1950 |
BR: 3 |
BA: 2.00 |
| APN:
5466-032-006
|
ZONE: LAR1 |
HOD: $0.00 |
STORIES: 1 |
APX SF: 1,365/TA |
| LSE: |
GH: N/A |
POOL: No |
APX LDM: |
APX LSZ: 9,410/AS |
| LOP: |
PUD: |
FIREPL: |
PKGT: |
PKGC: |
|
DIRECTIONS: San Rafael Ave. to Glenalbyn Drive
|
REMARKS: Crisp and tranquil presentation of Mt.
Washington Contemporary. Stylized touches throughout interior compliment
modern aesthetic of structure. Coveted details include vaulted wooden
beam ceilings, newer hardwood floors, and tremendous open areas of
outdoor to interior living space. Some of many upgrades include
restorative foundation work, Hickory hardwood flooring, custom designed
kitchen and bathrooms. Newer refurbished decks allow full use for every
opportunity to maximize the California living flow. Permitted detatched
side unit functions as thrid bedroom/bath or private studio or artist
space. A perfect blend of updated and modernist tranquility in all the
best privacy of this picturesque nook of Mt. Washington.

|
| ROOMS: Dining Area,Living,Master Bedroom,Patio Open |
| OCC/SHOW: Call LA 1 |
OH:
09/08/2013 (2:00AM-5:00PM)
|
| LP: $684,000 |
DOM/CDOM: 1/1 |
LD: 09/06/2013 |
|
OLP: $684,000 |
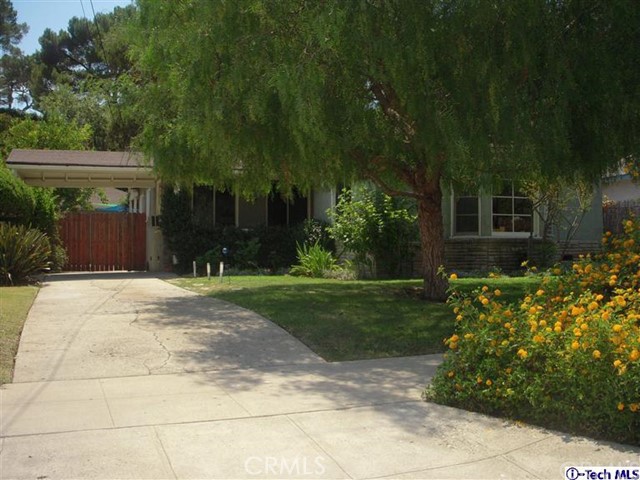
|
RES-SFR:
3844 York Boulevard , Los Angeles ,CA
90065
|
MLS#: 12179438IT |
LP: $595,000
|
| AREA: (94)Glassell Park |
STATUS:
A
|
VIEW: No |
MAP:
 594/G1
594/G1
|
| STYLE: Traditional |
YB: 1947 |
BR: 3 |
BA: 1.00 |
| APN:
5459-017-009
|
ZONE: |
HOD: $0.00 |
STORIES: 0 |
APX SF: 1,182/PR |
| LSE: No |
GH: N/A |
POOL: No |
APX LDM: |
APX LSZ: 6,864/PR |
| LOP: |
PUD: |
FIREPL: |
PKGT: 0 |
PKGC: 0 |
|
DIRECTIONS: On York Blvd., west of Verdugo Rd.
|
REMARKS: Charming home in a wonderful
neighborhood adjacent to Glendale's Adams Hill area. Originally built
in 1947, the owners have lovingly restored their home into a warm and
inviting abode that reflects their own personal touches while retaining a
sense of practicality. Updates include copper plumbing, electrical
service, and double pane windows. The kitchen has been updated with
ceramic tile flooring, corian counters, pull out cabinet drawers. Wood
floors are featured throughout the home. The living room with fireplace
has a large picture window. The dining area also has a counter with
bar stools that make a nice gathering place for friends and family. The
den/office features French doors that lead out onto the covered wood
deck. The master bedroom has 2 sets of double closets, and French doors
that also lead to the backyard deck. The landscaping was done by the
owners and features fruit trees such as peach, figs, plum, apple,
avocado, lemon, papaya, loquat, pomegranate, and grape

|
| ROOMS: Breakfast Bar,Converted Bedroom,Den/Office,Dining,Dining Area,Entry,Living,Patio Covered |
| OCC/SHOW: Agent or Owner to be Present,Animal/Pets on Property,Appointment Only,Call First,Owner |
OH:
09/08/2013 (1:00PM-4:00PM)
|
| LP: $595,000 |
DOM/CDOM: 8/8 |
LD: 08/30/2013 |
|
OLP: $595,000 |
















No comments:
Post a Comment
hang in there. modernhomeslosangeles just needs a quick peek before uploading your comment. in the meantime, have a modern day!