 |
| 4252 Clear Valley Dr, Encino - 1965 - $1,799,000 |
There are 10 mid-century modern single-family open
house listings for September 15 in the hills of Sherman Oaks, Encino and
Tarzana. Out of the 10 listings, 4 are new to market this week.
I happen to be keen on the 1965 Spanish Modern located at
4252 Clear Valley Drive, Encino. The intact 4,758 square foot 5 bedroom and 6 bathroom mid-century carries the Mediterranean throughout the spacious floor plan. There are too many architectural and design elements that make this home a time capsule of chic living in the mid-1960s. For any enthusiast of the period, this home should not be missed. This pool home with fountain and fire pit is located in the Royal Oaks area on a very large corner lot of 17,564 square feet and listed for $1,799,000.
Expect some heat with sunny skies and temperatures in the low 90s. Sunset is at 7:00pm.

|
RES-SFR:
4252 Clear Valley Drive , Encino ,CA
91436
|
MLS#: SR13107328CN |
LP: $1,799,000
|
| AREA: (62)Encino |
STATUS:
A
|
VIEW: Yes |
MAP:
 561/F5
561/F5
|
| STYLE: Mediterranean |
YB: 1965 |
BR: 5 |
BA: 6.00 |
| APN:
2285-014-022
|
ZONE: LARE 15 |
HOD: $0.00 |
STORIES: |
APX SF: 4,758/PR |
| LSE: No |
GH: N/A |
POOL: Yes |
APX LDM: |
APX LSZ: 17,564/PR |
| LOP: |
PUD: |
FIREPL: |
PKGT: 2 |
PKGC: |
|
DIRECTIONS: South on Noeline Ave, left on Bergamo Dr, right on Clear Valley Dr
|
REMARKS: Rare offering! Run to see this amazing
Royal Oaks custom Mid-Century Spanish on an imposing corner lot. This
one story 5 bedroom home with a masterful floor plan wraps around an
entertainer?s yard allowing for an abundance of natural light. Character
and charm abound featuring terra cotta pavers, arched windows, wood
beams, and stained glass accents. There is a large step-down living
room, a fabulous oversized family room with vaulted wood beam ceilings
and a 16 foot hand carved wet bar perfect for those large scale parties,
a remodeled chef?s kitchen including 4 ovens, 2 dishwashers, and an 8
burner Viking stove, and an elegant formal dining room with courtyard
views. The incomparable master suite showcases 2 separate baths, 2
walk-in closets, a multitude of built-ins and a sitting room ideal as on
office, exercise room or nursery. Additionally, there are 4 spacious
and well appointed bedrooms. A sparkling pool with water fountain and a
custom tiled entertaining area with hillside views complete the
backyard. There is also a 3 car garage, workshop and electrically gated
driveway. This is a great house in a fantastic location.

|
| ROOMS: Attic,Dining,Entry,Family,Formal Entry,Living,Pantry,Study,Walk-In Pantry |
| OCC/SHOW: Appointment Only,Call LA 1 |
OH:
09/15/2013 (2:00PM-5:00PM)
|
| LP: $1,799,000 |
DOM/CDOM: 100/100 |
LD: 06/06/2013 |
|
OLP: $1,899,000 |

|
RES-SFR:
16998 Encino Hills Drive , Encino ,CA
91436
|
MLS#: SR13182710CN |
LP: $1,629,000
|
| AREA: (62)Encino |
STATUS:
A
|
VIEW: Yes |
MAP:

|
| STYLE: Contemporary |
YB: 1966 |
BR: 5 |
BA: 5.00 |
| APN:
2287-006-013
|
ZONE: |
HOD: $0.00 |
STORIES: |
APX SF: 4,164/PR |
| LSE: No |
GH: N/A |
POOL: Yes |
APX LDM: |
APX LSZ: 11,705/PR |
| LOP: |
PUD: |
FIREPL: |
PKGT: 2 |
PKGC: |
|
DIRECTIONS: Hayvenhurst to Encino Hills Drive Turn Right
|
REMARKS: Great location, great views, great
bones, great price! Located in the desirable Lanai elementary school
district with easy Westside access, this expansive 5 bedroom 4.75 bath
home offers explosive jetliner views and has great bones for
redecorating. The sun filled Mediterranean with contemporary flair
features a flexible floor plan with great indoor/outdoor flow, large
common rooms, an incredible amount of storage and an attached guest
suite with private entrance, kitchenette, living room with walls of
glass showcasing the views, a bedroom and a full bath with spa tub. The
landscaped grounds are ideal for entertaining and feature gorgeous
views, a swimmers pool, grassy yard and multiple patios that include a
brick patio with built-in barbeque, oversized tiled roof top patio,
raised pool viewing area and a small covered patio.

|
| ROOMS: Dining,Entry,Family,Living,Patio Open |
| OCC/SHOW: 24-hr Notice,Appointment Only,Call LA 1,Do Not Contact Occupant,Listing Agent Accompanies |
OH:
09/20/2013 (11:00AM-2:00PM)
|
| LP: $1,629,000 |
DOM/CDOM: 5/5 |
LD: 09/09/2013 |
|
OLP: $1,629,000 |
|
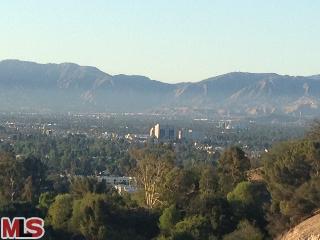
|
RES-SFR:
15030 MARBLE DR , SHERMAN OAKS ,CA
91403
|
MLS#: 13-690287 |
LP: $1,599,000
|
| AREA: (72)Sherman Oaks |
STATUS:
A
|
VIEW: Yes |
MAP:
 561/H6
561/H6
|
| STYLE: Farm House |
YB: 1959 |
BR: 4 |
BA: 3.50 |
| APN:
2278-006-001
|
ZONE: LARE40 |
HOD: $0.00 |
STORIES: 1 |
APX SF: 2,826/AS |
| LSE: |
GH: N/A |
POOL: No |
APX LDM: |
APX LSZ: 34,480/AS |
| LOP: |
PUD: |
FIREPL: |
PKGT: |
PKGC: |
|
DIRECTIONS: South of Valley Vista and East of Sepulveda
|
REMARKS: Country living in Sherman Oaks! This
private compound set behind gates provides the utmost in privacy and
serenity. Escape from the bustling city below and unwind to this magical
estate located in the hills of Sherman Oaks at the end of a cul-de-sac,
on almost an acre of land. This sprawling country estate has been
tastefully updated and has 4 bedrooms, 3 1/2 baths plus two offices and a
separate bonus room. The large living room has a fireplace &
French doors that lead to the yard with amazing views of the Valley and
hills of the Santa Monica Mountains. The gourmet kitchen has a farm
sink, granite counter tops, Sub-Zero & Viking appliances, and opens
to the family room. The family rm has a second fireplace and French
doors that lead to the pool & yard. This light-filled, private
farmhouse, offers city and canyon views from nearly every room and is
only minutes to Ventura Blvd and the Westside. The property includes
approximately 20 organic gardening beds & fruit trees.

|
| ROOMS: Art Studio,Jack And Jill,Loft,Master Bedroom,Powder |
| OCC/SHOW: Call LA 1,Listing Agent Accompanies |
OH:
09/17/2013 (11:00AM-2:00PM)
|
| LP: $1,599,000 |
DOM/CDOM: 55/85 |
LD: 07/21/2013 |
|
OLP: $1,599,000 |
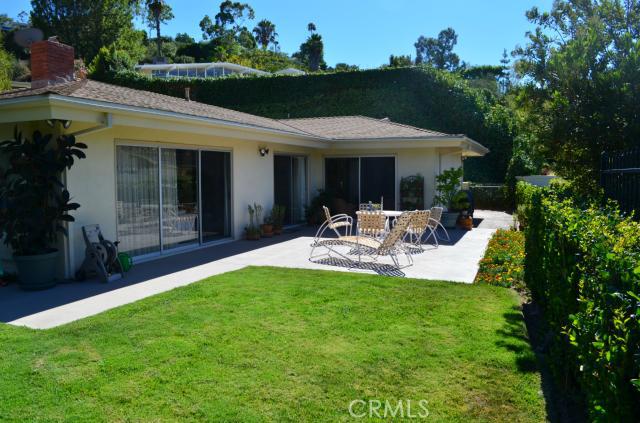
|
RES-SFR:
3463 Lisa Place , Sherman Oaks ,CA
91403
|
MLS#: SR13182565CN |
LP: $1,299,000
|
| AREA: (72)Sherman Oaks |
STATUS:
A
|
VIEW: Yes |
MAP:

|
| STYLE: |
YB: 1959 |
BR: 5 |
BA: 3.00 |
| APN:
2279-011-019
|
ZONE: |
HOD: $0.00 |
STORIES: |
APX SF: 2,664/PR |
| LSE: No |
GH: N/A |
POOL: No |
APX LDM: |
APX LSZ: 7,975/PR |
| LOP: |
PUD: |
FIREPL: |
PKGT: 2 |
PKGC: |
|
DIRECTIONS: N of Mulholland & W of Woodcliff
|
REMARKS: First Time On The Market Since 1965!!!
One Of A Kind Sherman Oaks Chance! High In The Sherman Oaks Hills!
Beautiful Street! Incredible Prime Sherman Oaks Location! Right Off Of
Mulholland! Roscomare Elementary! Do Not Miss This Rare Offering! Wait
Till You See The Unique Lot With Huge Front Yard And Corner Views!
Entertainers Dream Floor Plan! Light & Bright! Pristine Move In
Condition! Living Room With Its Own Fireplace! Master Suite With
Luxurious Bath On The First Floor With Gorgeous Yard Views! 5 Bedroom
Home Setup As 4 Bedrooms & Convertible Den! Could Easily Be 5
Bedrooms! Entire House Is On The First Floor Except For Guest Suite
Upstairs! So Much Potential Here! This Home & Location Sells Itself!
Incredible Location! Minutes From The Westside & Ventura Blvd!
Location! Location! Location! If You Are Only Seeing One Home In The
Sherman Oaks Hills In The Price Range, Make Sure This Is It! Do Not Miss
This Ultra Rare Offering! Must See! Standard Sale! Do Not Miss! Sherman
Oaks Living At Its Best!

|
| ROOMS: Dining,Family,Living |
| OCC/SHOW: Appointment Only |
OH:
09/15/2013 (2:00PM-5:00AM)
|
| LP: $1,299,000 |
DOM/CDOM: 5/5 |
LD: 09/09/2013 |
|
OLP: $1,299,000 |
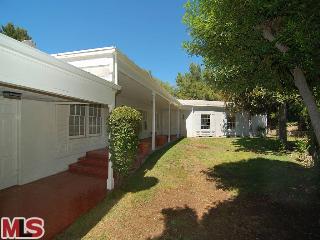
|
RES-SFR:
4413 GRIMES PL , ENCINO ,CA
91316
|
MLS#: 13-703129 |
LP: $1,249,000
|
| AREA: (62)Encino |
STATUS:
A
|
VIEW: Yes |
MAP:
 561/A5
561/A5
|
| STYLE: Contemporary |
YB: 1964 |
BR: 4 |
BA: 4.00 |
| APN:
2184-014-020
|
ZONE: LARA |
HOD: $0.00 |
STORIES: 1 |
APX SF: 3,297/AS |
| LSE: |
GH: N/A |
POOL: Yes |
APX LDM: |
APX LSZ: 20,301/AS |
| LOP: |
PUD: |
FIREPL: |
PKGT: |
PKGC: |
|
DIRECTIONS: North of Mulholland, West Of White Oak, South of Valley Vista, East of Lake Encino
|
REMARKS: Beautiful Lake Encino pool home on
almost 1/2 acre in multi million dollar neighborhood. Bright open
spacious floor plan, 3 car garage, two fireplaces, wet bar, formal
dining room, plantation shutters, custom cabinetry, 2 zone a/c, master
suite with extra large walk in closet and built in vanity, eat in
kitchen, 4th bedroom with bathroom, ideal for maid or guests.

|
| ROOMS: Bar,Breakfast
Area,Den,Dining,Family,Guest-Maids Quarters,Living,Master Bedroom,Patio
Open,Separate Maids Qtrs,Service Entrance,Walk-In Closet |
| OCC/SHOW: Go Direct,Supra Lock Box,Vacant |
OH:
09/15/2013 (2:00PM-5:00PM)
|
| LP: $1,249,000 |
DOM/CDOM: 4/4 |
LD: 09/10/2013 |
|
OLP: $1,249,000 |
|
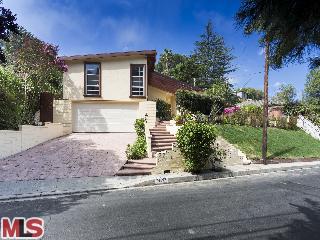
|
RES-SFR:
14892 JADESTONE DR , SHERMAN OAKS ,CA
91403
|
MLS#: 13-702383 |
LP: $1,199,000
|
| AREA: (72)Sherman Oaks |
STATUS:
A
|
VIEW: Yes |
MAP:
 561/J6
561/J6
|
| STYLE: Contemporary |
YB: 1959 |
BR: 4 |
BA: 3.00 |
| APN:
2278-017-017
|
ZONE: LARE15 |
HOD: $0.00 |
STORIES: 1 |
APX SF: 2,322/VN |
| LSE: |
GH: N/A |
POOL: No |
APX LDM: |
APX LSZ: 10,744/VN |
| LOP: |
PUD: |
FIREPL: |
PKGT: |
PKGC: |
|
DIRECTIONS: Views, pool, and fully renovated!
This house has it all. New kitchen with stone counters and stainless
appliances. An entire master bedroom wing of the house. New engineered
wood flooring. Living room and dining room are separated by a hotel scal
|
REMARKS: Views, pool, and fully renovated! This
house has it all. New kitchen with stone counters and stainless
appliances. An entire master bedroom wing. New engineered wood flooring.
Living room and dining room separated by a grand, hotel scale fireplace
surround. Indoor/outdoor living spaces open directly to the pool area.
Views across the valley spill down the canyon below. 2 car enclosed
parking.

|
| ROOMS: Entry |
| OCC/SHOW: Supra Lock Box |
OH:
09/15/2013 (2:00PM-5:00PM)
|
| LP: $1,199,000 |
DOM/CDOM: 7/30 |
LD: 09/07/2013 |
|
OLP: $1,199,000 |

|
RES-SFR:
16944 Bosque Drive , Encino ,CA
91436
|
MLS#: SR13169853CN |
LP: $1,099,000
|
| AREA: (62)Encino |
STATUS:
A
|
VIEW: Yes |
MAP:

|
| STYLE: |
YB: 1962 |
BR: 4 |
BA: 3.00 |
| APN:
2291-002-031
|
ZONE: |
HOD: $0.00 |
STORIES: 1 |
APX SF: 2,407/PR |
| LSE: No |
GH: N/A |
POOL: No |
APX LDM: |
APX LSZ: 20,726/PR |
| LOP: |
PUD: |
FIREPL: |
PKGT: 2 |
PKGC: |
|
DIRECTIONS:
|
REMARKS: Prime Encino location! South of the
boulevard in the Lanai school district. Beautiful views, Cul-De-Sac,
copper plumbing, dual air conditioning units. Update this property to
make it your dream home. Great potential, a must see!

|
| ROOMS: Breakfast Bar,Family,Jack And Jill,Living |
| OCC/SHOW: Appointment Only |
OH:
09/15/2013 (1:00PM-4:00PM)
|
| LP: $1,099,000 |
DOM/CDOM: 23/23 |
LD: 08/22/2013 |
|
OLP: $1,099,000 |
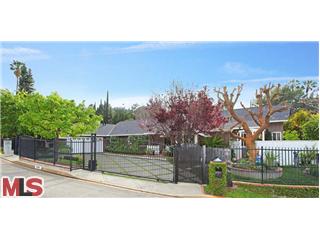
|
RES-SFR:
15528 ROYAL RIDGE RD , SHERMAN OAKS ,CA
91403
|
MLS#: 13-695897 |
LP: $1,095,000
|
| AREA: (72)Sherman Oaks |
STATUS:
A
|
VIEW: Yes |
MAP:
 561/G6
561/G6
|
| STYLE: Ranch |
YB: 1957 |
BR: 4 |
BA: 2.50 |
| APN:
2280-008-039
|
ZONE: LARE15 |
HOD: $0.00 |
STORIES: 1 |
APX SF: 2,606/AS |
| LSE: No |
GH: None |
POOL: Yes |
APX LDM: |
APX LSZ: 10,055/AS |
| LOP: No |
PUD: |
FIREPL: 1 |
PKGT: |
PKGC: 2 |
|
DIRECTIONS: From Ventura Blvd. South on Sepulveda, Left on Royal Woods Dr. to Royal Ridge Road
|
REMARKS: BEAUTIFUL GATED RANCH HOME IN
PRESTIGIOUS ROYAL WOODS. GATED MOTOR COURT LEADS TO THIS ONE STORY
IMPECCABLY MAINTAINED PERFECT MOVE-IN CONDITION 4 BEDROOM, 2.5 BATH POOL
HOME. NICE OPEN FLOOR PLAN, MOST ROOMS LOOK OUT TO THE HUGE SPARKLING
POOL. HUGE EAT- IN KITCHEN WITH STAINLESS APPLIANCES. SEPARATE
LAUNDRY/UTILITY ROOM, POWDER ROOM OFF ENTRY, FAMILY ROOM WITH VIEW OF
THE VALLEY, NICE MASTER SUITE, 2 ADDITIONAL BEDROOMS WITH JACK-N-JILL
BATH + ONE MORE BEDROOM CURRENTLY USED AS OFFICE. OVER-SIZED 2 CAR
GARAGE WITH WORKSHOP AND DIRECT ACCESS. TOTALLY PRIVATE POOL, BIG
BACKYARD AND SIDE YARDS. RECENT UPGRADES INCLUDED ELECTRIC GATES FOR
PRIVACY AND FRENCH DRAINAGE SYSTEM AROUND THE PROPERTY.

|
| ROOMS: Breakfast Area,Den/Office,Dining,Family,Living,Powder |
| OCC/SHOW: Appointment Only,Listing Agent Accompanies |
OH:
09/15/2013 (2:00PM-5:00PM)
|
| LP: $1,095,000 |
DOM/CDOM: 33/33 |
LD: 08/12/2013 |
|
OLP: $1,125,000 |
|
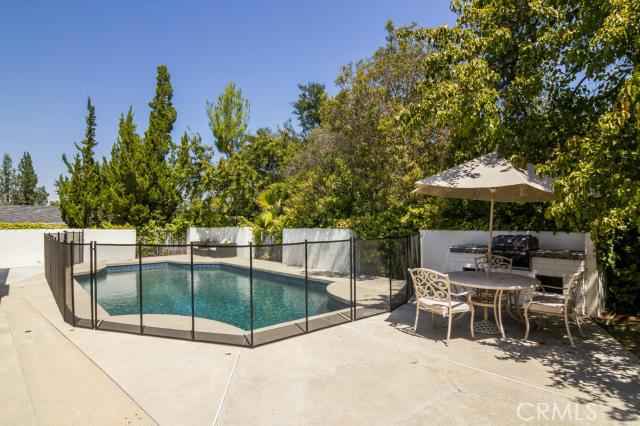
|
RES-SFR:
4101 Vanalden Avenue , Tarzana ,CA
91356
|
MLS#: SR13170937CN |
LP: $1,050,000
|
| AREA: (60)Tarzana |
STATUS:
A
|
VIEW: Yes |
MAP:

|
| STYLE: Contemporary |
YB: 1967 |
BR: 5 |
BA: 4.00 |
| APN:
2180-008-011
|
ZONE: |
HOD: $0.00 |
STORIES: |
APX SF: 3,367/PR |
| LSE: No |
GH: N/A |
POOL: Yes |
APX LDM: |
APX LSZ: 15,868/PR |
| LOP: |
PUD: |
FIREPL: |
PKGT: 6 |
PKGC: |
|
DIRECTIONS: West on Ventura Blvd. left on to Vanalden Blvd. property on right
|
REMARKS: Bright and tranquil, this single-level
home south of Ventura with 14 foot ceilings, maple hardwood floors,
upgraded LED lightening, and a pepple-tech finish pool is the perfect
family retreat! The modern stone wall and large double iron doors create
an inviting entryway leading to a large dining room, sun-soaked living
room, and den with wet bar and kitchen passthrough. Overlooking the
beautifully tiled pool with a security gate, the kitchen has granite
countertops, a six-burner Viking gas cooktop, double ovens, a warming
drawer, a walk-in pantry, and a breakfast area. The impressive master
suite boasts 2 walk-in closets, 2 sinks, a large spa tub, a separate
shower, and toilet enclosure with a view of the peaceful backyard
garden. Four more bedrooms have crown molding and custom closet
built-ins. One of these bedrooms with a full bathroom, located off the
kitchen, would be the perfect maid/mother-in-law suite. Another large
room with oak built-in bookcases makes for the perfect office or
children's playroom with backyard access. This is the prefect family
home!

|
| ROOMS: Den,Dining,Family,Formal Entry,Guest-Maids Quarters,Pantry,Study,Utility,Walk-In Pantry |
| OCC/SHOW: Appointment Only,Call LA 1,Do Not Contact Occupant,Other,See Remarks |
OH:
09/15/2013 (11:00AM-2:00PM)
|
| LP: $1,050,000 |
DOM/CDOM: 24/157 |
LD: 08/21/2013 |
|
OLP: $1,050,000 |
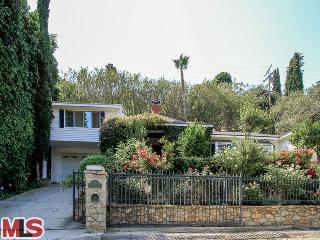
|
RES-SFR:
3955 WESLIN AVE , SHERMAN OAKS ,CA
91423
|
MLS#: 13-703995 |
LP: $948,000
|
| AREA: (72)Sherman Oaks |
STATUS:
A
|
VIEW: Yes |
MAP:
 562/C6
562/C6
|
| STYLE: Traditional |
YB: 1950 |
BR: 3 |
BA: 2.00 |
| APN:
2272-026-001
|
ZONE: LAR1 |
HOD: $0.00 |
STORIES: 1 |
APX SF: 1,767/OT |
| LSE: |
GH: N/A |
POOL: No |
APX LDM: |
APX LSZ: 6,303/AS |
| LOP: |
PUD: |
FIREPL: |
PKGT: |
PKGC: |
|
DIRECTIONS: South of Valley Vista, Ventura Canyon to Oak Canyon Ave to Weslin
|
REMARKS: Stunning 3 bed/2 bath Traditional south
of the Blvd. Private & gated. Dark hardwood floors, 2 fireplaces,
high ceilings, open modern kitchen. Master suite with dual vanities,
walk-in closet. Third bedroom set up as a den/office, opens out to the
pool.

|
| ROOMS: Den/Office,Dining,Master Bedroom,Walk-In Closet,Other |
| OCC/SHOW: Agent or Owner to be Present,Call LA 1,Call LA 2 |
OH:
09/15/2013 (2:00PM-5:00PM)
|
| LP: $948,000 |
DOM/CDOM: 1/1 |
LD: 09/13/2013 |
|
OLP: $948,000 |














No comments:
Post a Comment
hang in there. modernhomeslosangeles just needs a quick peek before uploading your comment. in the meantime, have a modern day!