 |
| 1372 Allenford Ave, Brentwood - Edward H. Fickett, FAIA, 1955 - $1,795,000 |
There are 27 mid-century modern single-family open
house listings for September 22 in the zip codes 90049, 90077, 90210 and
90272,
in the Westside areas, including Bel Air, Benedict Canyon, Beverly Glen,
Beverly Hills, Beverly Hills Post Office, Brentwood, Pacific Palisades
and Trousdale Estates. Out of the 27 homes listed below, 4 are new this week.
By far, my most favorite listing to mention is the
Edward H. Fickett, F.A.I.A Atomic Ranch design, located in Brentwood. Click the link for a full story. The 3 bedroom and 2 bathroom mid-century is being offered for $1,795,000.
Tomorrow's weather forecast is calling for sunny skies with temperatures in the low 70s. Sunset is at 6:49pm.
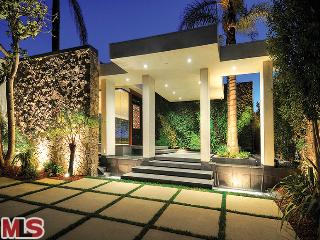
|
RES-SFR:
425 MARTIN LN , BEVERLY HILLS ,CA
90210
|
MLS#: 13-679667 |
LP: $11,499,000
|
| AREA: (1)Beverly Hills |
STATUS:
A
|
VIEW: Yes |
MAP:
 592/G4
592/G4
|
| STYLE: Architectural |
YB: 1962 |
BR: 5 |
BA: 6.50 |
| APN:
4391-013-016
|
ZONE: BHR1* |
HOD: $0.00 |
STORIES: 1 |
APX SF: 6,600/BL |
| LSE: |
GH: None |
POOL: Yes |
APX LDM: |
APX LSZ: 20,233/VN |
| LOP: |
PUD: |
FIREPL: 1 |
PKGT: 6 |
PKGC: 3 |
|
DIRECTIONS: Loma Vista to Martin Lane.
|
REMARKS: Beverly Hills Trousdale Gated
Contemporary, Situated on a desired quiet street in upper Trousdale.
This Contemporary 60s estate was completely updated in 2009/10.
Southwest facing sunny formal entertainment space with Tandoor India
black limestone, French White Oak flooring, Fleetwood Pocket
doors/windows, RTI Smart home, auto window treatments, HD projection
entertainment, and raised bar/den with walnut shelving, custom sofas, HD
hidden TV/audio. Amazing Architectural Bulthaupb b3 kitchen, bright
family-room with views of Los Angeles. Master features amazing ocean
view with 1800 + Master with duel baths, steam, venetian hand blown
lighting, Calcutta Borghini Marble with walnut accents. Basalt mosaic
tile lagoon pool/spa, Lynx outdoor cooking area, wine-room, custom
fountains, 10ft gated motor court with garage for 3 sxs. Many custom
features make this an amazing one of a kind property!

|
| ROOMS: Bar,Breakfast,Center
Hall,Den,Dining,Family,Formal Entry,Living,Master Bedroom,Pantry,Patio
Open,Powder,Separate Maids Qtrs,Walk-In Closet,Walk-In Pantry,Wine
Cellar |
| OCC/SHOW: 48-hr Notice |
OH:
09/22/2013 (11:00AM-2:00PM)
|
| LP: $11,499,000 |
DOM/CDOM: 102/102 |
LD: 06/11/2013 |
|
OLP: $12,900,000 |
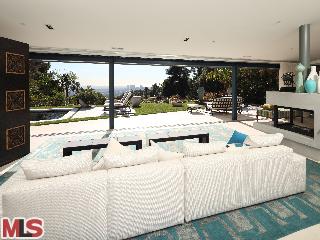
|
RES-SFR:
1500 LOMA VISTA DR , BEVERLY HILLS ,CA
90210
|
MLS#: 13-692299 |
LP: $5,795,000
|
| AREA: (1)Beverly Hills |
STATUS:
A
|
VIEW: Yes |
MAP:
 592/G4
592/G4
|
| STYLE: Mid-Century |
YB: 1959 |
BR: 4 |
BA: 3.50 |
| APN:
4391-017-009
|
ZONE: BHR1* |
HOD: $0.00 |
STORIES: 1 |
APX SF: 4,000/OW |
| LSE: |
GH: N/A |
POOL: Yes |
APX LDM: |
APX LSZ: 23,046/VN |
| LOP: |
PUD: |
FIREPL: 2 |
PKGT: 2 |
PKGC: 2 |
|
DIRECTIONS: Sunset Blvd, Go North on Hillcrest Rd, Turn left onto Drury Ln, Turn right onto Loma Vista on right
|
REMARKS: Located in highly desirable Trousdale
Estates in Beverly Hills, this incredible 4 bed + 3.5 bath, approx.
4,000 sq ft, completely renovated mid-century modern offers
architectural distinction at every turn. The spacious, open floor plan
features a great room with a freestanding fireplace, formal and informal
eating areas, and a showpiece kitchen with commercial-grade appliances
and sleek, high-end finishes. Disappearing walls of glass create the
ideal indoor-outdoor scenario with vistas of sparkling blue ocean. Gated
for privacy, this home is ideal for both everyday living and
entertaining. The bedrooms and bathrooms are offered with backyard
amenities including a pool, spa, waterfall, patio, and grassy lawn, and
elegant appointments including Patara limestone flooring imported from
Turkey, African mahogany veneer custom doors and cabinetry, and
Ceasarstone countertops. Also for lease at $25,000 /month.

|
| ROOMS: Breakfast Area,Dining Area,Living,Media,Pantry,Patio Open,Powder,Sauna |
| OCC/SHOW: Listing Agent Accompanies |
OH:
09/22/2013 (2:00PM-5:00PM)
|
| LP: $5,795,000 |
DOM/CDOM: 12/12 |
LD: 09/09/2013 |
|
OLP: $5,795,000 |
|
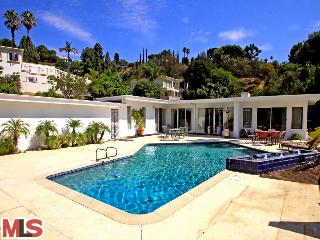
|
RES-SFR:
515 ARKELL DR , BEVERLY HILLS ,CA
90210
|
MLS#: 13-701219 |
LP: $5,790,000
|
| AREA: (1)Beverly Hills |
STATUS:
A
|
VIEW: Yes |
MAP:
 592/G4
592/G4
|
| STYLE: Contemporary |
YB: 1961 |
BR: 4 |
BA: 4.50 |
| APN:
4391-012-012
|
ZONE: BHR1* |
HOD: $0.00 |
STORIES: 1 |
APX SF: 4,200/OW |
| LSE: Yes |
GH: Att'd |
POOL: Yes |
APX LDM: |
APX LSZ: 20,745/VN |
| LOP: No |
PUD: |
FIREPL: 1 |
PKGT: |
PKGC: 3 |
|
DIRECTIONS: Loma Vista left on Arkell 2nd house on right
|
REMARKS: Trousdale Estate Contemporary, spacious
& bright family home. Drive though gated motor court accommodating
several cars. Entryway leads to open floor plan with very large living
room that has a fireplace, dining area and family room. Three bedrooms
including grand master suite plus maids quarters. Grecian style pool
with pool guest house & bath. Unique Trousdale property with front
and backyard. Mostly flat pad almost a half an acre, create your dream
home. Completely updated in 1998.

|
| ROOMS: Dining Area,Entry,Formal Entry,Guest House,Guest-Maids Quarters,Living,Master Bedroom |
| OCC/SHOW: 24-hr Notice |
OH:
09/22/2013 (11:00AM-2:00PM)
|
| LP: $5,790,000 |
DOM/CDOM: 15/15 |
LD: 09/06/2013 |
|
OLP: $5,790,000 |
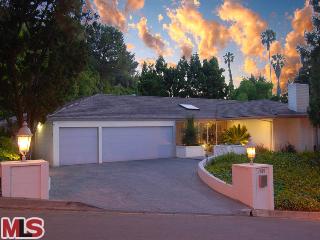
|
RES-SFR:
1975 LOMA VISTA DR , BEVERLY HILLS ,CA
90210
|
MLS#: 13-688829 |
LP: $4,695,000
|
| AREA: (1)Beverly Hills |
STATUS:
A
|
VIEW: Yes |
MAP:
 592/G3
592/G3
|
| STYLE: Contemporary |
YB: 1960 |
BR: 4 |
BA: 5.00 |
| APN:
4391-002-012
|
ZONE: BHR1* |
HOD: $0.00 |
STORIES: 1 |
APX SF: 4,195/AS |
| LSE: |
GH: None |
POOL: Yes |
APX LDM: |
APX LSZ: 20,030/AS |
| LOP: No |
PUD: |
FIREPL: 2 |
PKGT: 3 |
PKGC: 3 |
|
DIRECTIONS: Doheny Rd to Loma Vista Coldwater to Cherokee to Loma Vista
|
REMARKS: REDUCED!! Stunning, Trousdale
contemporary estate! Remodeled in 2009, this 4-bedroom home hasn't been
available for sale in 38 years. Indoor/outdoor living at its finest.
Kitchen boasts bamboo floors, granite counter-tops, Bosch kitchen
appliances. Remodeled master with dual bathroom, built-in dressers,
walk-in closets, Mr. Steam. Water filtration system, tank less
water-heater, cat 5/cat 6 wiring, security system with cameras and DVR,
pool. Your clients won't be disappointed!

|
| ROOMS: Bar,Breakfast,Dining,Family,Living,Pantry,Patio Open,Powder,Service Entrance |
| OCC/SHOW: 24-hr Notice,Appointment w/List. Office,Call LA 1 |
OH:
09/22/2013 (2:00PM-5:00PM)
|
| LP: $4,695,000 |
DOM/CDOM: 68/68 |
LD: 07/15/2013 |
|
OLP: $4,975,000 |

|
RES-SFR:
2794 Mandeville Canyon Road , Los Angeles ,CA
90049
|
MLS#: SR13085528CN |
LP: $3,095,000
|
| AREA: (6)Brentwood |
STATUS:
A
|
VIEW: Yes |
MAP:
 591/D6
591/D6
|
| STYLE: Contemporary |
YB: 1954 |
BR: 5 |
BA: 6.00 |
| APN:
4493-008-001
|
ZONE: |
HOD: $0.00 |
STORIES: |
APX SF: 5,438/PR |
| LSE: No |
GH: N/A |
POOL: Yes |
APX LDM: |
APX LSZ: 36,017/PR |
| LOP: |
PUD: |
FIREPL: |
PKGT: 2 |
PKGC: |
|
DIRECTIONS: 405 Fwy to Sunset west, to Mandeville Canyon (right)
|
REMARKS: Unique estate home nestled in the lush,
green setting of the Mandeville Canyon area of Brentwood. Set back from
the road by a lovely bridged driveway, this home provides the
consistent charm of a traditional exterior with the clean lines of a
contemporary interior.Extensive thought and detail in design was used to
create a gallery atmosphere that accentuates the homeowner's individual
decor and artistic expression.You are greeted by a glass-embellished
foyer with cathedral ceiling that not only hints at the large open
architectural style of the home, but it is followed by an open floor
plan that allows you to view clear through to the rear outdoor area and
sun-filled outdoor living space.Abundant light, a lush hillside setting,
unusually large rooms, rich wood and tile flooring, master suite with 2
bathrooms, private gym/bonus room, very large game/billiard room, and
pool/spa/deck area suitable for extensive entertaining are some of the
many features that set this home apart as truly one-of-a-kind.

|
| ROOMS: Bonus,Family,Formal Entry,Guest-Maids Quarters,Gym,Living |
| OCC/SHOW: Appointment Only |
OH:
09/22/2013 (2:00PM-5:00PM)
|
| LP: $3,095,000 |
DOM/CDOM: 135/135 |
LD: 05/09/2013 |
|
OLP: $3,295,000 |
|
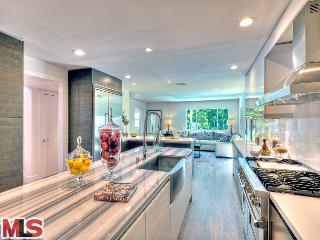
|
RES-SFR:
12160 LA CASA LN , LOS ANGELES ,CA
90049
|
MLS#: 13-687659 |
LP: $2,895,000
|
| AREA: (6)Brentwood |
STATUS:
A
|
VIEW: Yes |
MAP:
 631/F1
631/F1
|
| STYLE: Contemporary |
YB: 1969 |
BR: 5 |
BA: 4.50 |
| APN:
4494-003-014
|
ZONE: LARS |
HOD: $0.00 |
STORIES: 2 |
APX SF: 3,214/AS |
| LSE: |
GH: N/A |
POOL: Yes |
APX LDM: |
APX LSZ: 17,957/AS |
| LOP: |
PUD: |
FIREPL: |
PKGT: |
PKGC: |
|
DIRECTIONS: Bundy to La Casa Lane.
|
REMARKS: Exceptional, brand new renovation of a
circa 1969 Brentwood Contemporary. Wonderful home for entertaining, with
step-down living room seamlessly flowing into light-filled kitchen
great room. Beautiful gourmet kitchen with Viking Professional
appliances. Honed Arizona Linac marble slab center island with dramatic
waterfall side. Pure white Caesarstone countertops and streamlined
Italian cabinetry. Master suite with spacious volume, high ceilings,
sun-filled private balcony, and architectural views of the Getty museum.
Huge walk-in master closet. Master bath with Neptune Amaze freestanding
tub. Three additional generous bedrooms upstairs. Downstairs fifth
bedroom/guest suite/office with full bath. Powder room with pebble
mosaic tile flooring, Carrara marble and white glass mosaic tile.
Sparkling pool and spa with backyard for dining al fresco. Magical,
vast, sun-dappled hillside behind home with old-growth California oaks. A
singular, brilliantly and carefully remodeled Brentwood home.

|
| ROOMS: Den/Office,Dining Area,Family,Formal Entry,Living,Master Bedroom,Office,Powder,Separate Family Room,Walk-In Closet |
| OCC/SHOW: Appointment w/List. Office |
OH:
09/22/2013 (2:00PM-5:00PM)
|
| LP: $2,895,000 |
DOM/CDOM: 68/68 |
LD: 07/15/2013 |
|
OLP: $2,995,000 |
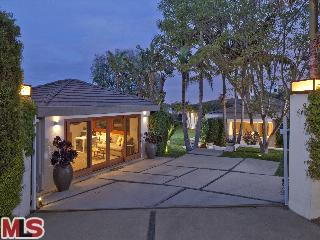
|
RES-SFR:
1000 STRADELLA RD , LOS ANGELES ,CA
90077
|
MLS#: 13-675823 |
LP: $2,850,000
|
| AREA: (4)Bel Air - Holmby Hills |
STATUS:
A
|
VIEW: Yes |
MAP:
 592/A6
592/A6
|
| STYLE: Contemporary |
YB: 1951 |
BR: 3 |
BA: 3.50 |
| APN:
4370-005-015
|
ZONE: LARE40 |
HOD: $0.00 |
STORIES: 1 |
APX SF: 2,300/ES |
| LSE: |
GH: Det'd |
POOL: No |
APX LDM: |
APX LSZ: 47,635/VN |
| LOP: |
PUD: |
FIREPL: 1 |
PKGT: |
PKGC: |
|
DIRECTIONS: West gate.
|
REMARKS: Extraordinary Bel Air mini-compound, a
private paradise, surrounded by large estates. Gates open up to a lush
garden. The house seamlessly flows out from the interior towards the
pool and large deck - taking full advantage of the expansive views. 2
BD + 2.5 BA in main house, master bathroom designed by Waldo Fernandez.
Separate guest unit offers 1 BD + 1 BA. An additional bonus room
currently serves as a large office/theater with beautiful wood built-ins
and automated shades. Upgrades include a water filtration system,
dramatic LED landscape lighting, built-in indoor/outdoor sound, exterior
BBQ kitchenette.

|
| ROOMS: Den,Den/Office,Dining Area,Guest House,Living,Master Bedroom,Other |
| OCC/SHOW: Call LA 1,Listing Agent Accompanies |
OH:
09/22/2013 (2:00PM-5:00PM)
|
| LP: $2,850,000 |
DOM/CDOM: 77/77 |
LD: 05/28/2013 |
|
OLP: $2,995,000 |
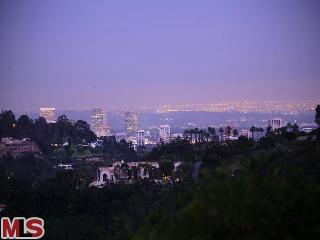
|
RES-SFR:
1776 STONE CANYON RD , BEL AIR ,CA
90077
|
MLS#: 13-701127 |
LP: $2,795,000
|
| AREA: (4)Bel Air - Holmby Hills |
STATUS:
A
|
VIEW: Yes |
MAP:
 591/J4
591/J4
|
| STYLE: Contemporary |
YB: 1961 |
BR: 4 |
BA: 3.50 |
| APN:
4370-010-004
|
ZONE: LARE15 |
HOD: $0.00 |
STORIES: 1 |
APX SF: 3,139/AS |
| LSE: No |
GH: N/A |
POOL: Yes |
APX LDM: |
APX LSZ: 11,523/AS |
| LOP: No |
PUD: No |
FIREPL: |
PKGT: |
PKGC: |
|
DIRECTIONS: Sunset to Stone Canyon
|
REMARKS: Prestigious Stone Canyon cul-de-sac
location. Panoramic city, reservoir, mountain and canyon views. Newly
updated single story contemporary. Ideal floor plan, open and bright
with fabulous indoor/outdoor flow perfect for entertaining. Sparkling
pool/spa and built in bbq with large brick patio and city views. Newly
installed dark walnut wide plank flooring. Spacious living room with
fireplace, walls of glass & reservoir views. Gourmet kitchen
features include Viking range and built-in Sub Zero, SS appliances,
granite countertops and skylights. Breakfast area overlooks tranquil
garden and opens to family room with fireplace. French doors lead to
pool and patio with city views. Spacious master suite with beautifully
remodeled bathroom and French doors overlooking romantic city lights
view. Two additional bedrooms and newly remodeled bathroom plus
guest/maids suite off kitchen. Minutes to UCLA and Beverly Hills.

|
| ROOMS: Breakfast Area,Center Hall,Den/Office,Dining,Entry,Family,Living |
| OCC/SHOW: 24-hr Notice,Call LA 1,Call LA 2 |
OH:
09/22/2013 (2:00PM-5:00PM)
|
| LP: $2,795,000 |
DOM/CDOM: 18/18 |
LD: 09/03/2013 |
|
OLP: $2,795,000 |
|
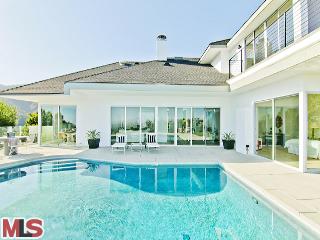
|
RES-SFR:
1392 CASIANO RD , LOS ANGELES ,CA
90049
|
MLS#: 13-702113 |
LP: $2,695,000
|
| AREA: (4)Bel Air - Holmby Hills |
STATUS:
A
|
VIEW: Yes |
MAP:
 591/G6
591/G6
|
| STYLE: Mid-Century |
YB: 1963 |
BR: 4 |
BA: 5.50 |
| APN:
4368-025-021
|
ZONE: LARE20 |
HOD: $0.00 |
STORIES: 2 |
APX SF: 3,741/AS |
| LSE: No |
GH: N/A |
POOL: No |
APX LDM: 182x100/AS |
APX LSZ: 18,901/AS |
| LOP: No |
PUD: |
FIREPL: 1 |
PKGT: 4 |
PKGC: 2 |
|
DIRECTIONS: Sepulveda to Moraga to Bellagio to Casiano.
|
REMARKS: Mid-Century Modern with extraordinary
head on city lights and ocean views. Recent head to toe remodel
showcases gorgeous light, bright, open rooms, designer kitchen and
bathrooms, walls of glass and sparkling pool. High ceilings, large
rooms and a dramatic two-sided fireplace make this an entertainers
delight perfect for indoor/outdoor living.

|
| ROOMS: Breakfast Area,Dining Area,Guest-Maids Quarters,Living,Master Bedroom,Powder,Two Masters,Walk-In Closet |
| OCC/SHOW: Call LA 1 |
OH:
09/22/2013 (3:00PM-5:00PM)
|
| LP: $2,695,000 |
DOM/CDOM: 15/15 |
LD: 09/06/2013 |
|
OLP: $2,695,000 |
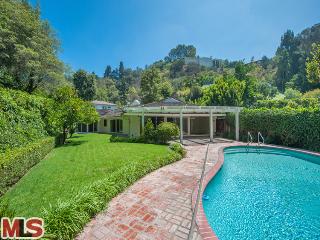
|
RES-SFR:
10901 CHALON RD , LOS ANGELES ,CA
90077
|
MLS#: 13-694499 |
LP: $2,595,000
|
| AREA: (4)Bel Air - Holmby Hills |
STATUS:
A
|
VIEW: Yes |
MAP:
 591/J6
591/J6
|
| STYLE: Traditional |
YB: 1953 |
BR: 3 |
BA: 3.00 |
| APN:
4369-028-003
|
ZONE: LARE40 |
HOD: $0.00 |
STORIES: 1 |
APX SF: 2,747/VN |
| LSE: No |
GH: None |
POOL: Yes |
APX LDM: 139x260/VN |
APX LSZ: 36,249/VN |
| LOP: No |
PUD: No |
FIREPL: 1 |
PKGT: 2 |
PKGC: 2 |
|
DIRECTIONS: Corner of Chantilly Road and Chalon
|
REMARKS: Your dream home is a reality. This
utterly charming home will transport you to a world surrounded by lush
greenery where you can escape the hustle of the city & come home to
your own private sanctuary on an enormous lot. Bask in your sunny
grassy yard w/ gardens & fruit trees or take a dip in the shimmering
pool. This lovely home boasts 3 bedrooms & 3 bathrooms in a
wonderful floor plan. Every room takes advantage of the pristine setting
w/large windows & views to the tranquil yard. The living room is
highlighted by high beamed ceilings, impressive stone fireplace & a
wall of windows w/ doors to the patio & yard. The living room flows
to the formal dining room & kitchen w/professional appliances,
center island & lovely eat-in area. There are 3 good sized bedrooms
inc. the master suite w/ensuite bath, walk-in closet plus tons of extra
closet space. This very special property is a rare opportunity. Ideally
located in lower Bel Air, this captivating oasis is waiting for your
touch.

|
| ROOMS: Breakfast Area,Dining,Living,Master Bedroom |
| OCC/SHOW: Listing Agent Accompanies |
OH:
09/22/2013 (2:00PM-5:00PM)
|
| LP: $2,595,000 |
DOM/CDOM: 43/43 |
LD: 08/09/2013 |
|
OLP: $2,595,000 |
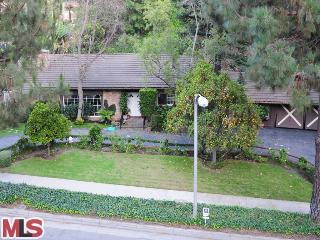
|
RES-SFR:
1130 COLDWATER CANYON DR , BEVERLY HILLS ,CA
90210
|
MLS#: 13-649403 |
LP: $2,595,000
|
| AREA: (1)Beverly Hills |
STATUS:
A
|
VIEW: Yes |
MAP:
 592/F5
592/F5
|
| STYLE: Ranch |
YB: 1951 |
BR: 4 |
BA: 4.50 |
| APN:
4350-015-039
|
ZONE: BHR1* |
HOD: $0.00 |
STORIES: 1 |
APX SF: 2,690/AS |
| LSE: No |
GH: N/A |
POOL: Yes |
APX LDM: 125x157/AS |
APX LSZ: 20,120/AS |
| LOP: |
PUD: |
FIREPL: 2 |
PKGT: 9 |
PKGC: 2 |
|
DIRECTIONS: North on Beverly Drive from Sunset.
Turn left on Coldwater, and continue north for approx 1/2 mile. Home is
on east side of street.
|
REMARKS: Comfortable family, 4 bdrm ranch style
hm set back from street on circular driveway w/easy in & out access.
Desirable Beverly Hills School District. Wonderful curb appeal w/ lots
of lush greenery & fruit trees. Enter thru double doors into large
foyer w/hardwood floors, recessed lights & high ceilings. This home
offers a unique floor plan w/ several rms that overlook the stone patio,
backyard & pool. French doors & wood beamed ceilings thruout!
Wood paneling surrounds the huge liv rm fireplace w/ sitting bench.
Kitchen w/ breakfast area. Huge laundry rm w/ loads of storage. Two
separate powder rms. Enormous family rm w/ French doors leading to stone
patio surrounding beautiful pool & outside built-in stone &
brick covered cooking area. Ample storage of all kinds, including linen
cupboards & closet space. Lush Private Hillside. Parking for 9 cars.
New carpeting & paint! Close to Coldwater Canyon Park. SEE PRIVATE
REMARKS for SHOWING INSTRUCTIONS.

|
| ROOMS: Bar,Breakfast Area,Powder |
| OCC/SHOW: 24-hr Notice,Listing Agent Accompanies |
OH:
09/22/2013 (2:00PM-5:00PM)
|
| LP: $2,595,000 |
DOM/CDOM: 229/229 |
LD: 02/04/2013 |
|
OLP: $2,595,000 |
|
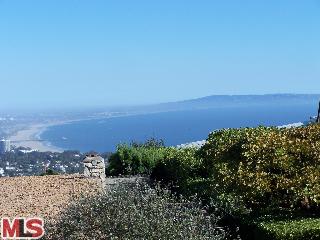
|
RES-SFR:
16677 CHARMEL LN , PACIFIC PALISADES ,CA
90272
|
MLS#: 13-701973 |
LP: $2,399,000
|
| AREA: (15)Pacific Palisades |
STATUS:
A
|
VIEW: Yes |
MAP:
 630/H3
630/H3
|
| STYLE: Contemporary |
YB: 1965 |
BR: 4 |
BA: 4.50 |
| APN:
4420-027-009
|
ZONE: LARE15 |
HOD: $0.00 |
STORIES: 1 |
APX SF: 4,437/VN |
| LSE: |
GH: N/A |
POOL: Yes |
APX LDM: |
APX LSZ: 15,057/VN |
| LOP: |
PUD: |
FIREPL: 1 |
PKGT: |
PKGC: 2 |
|
DIRECTIONS: N. of Sunset
|
REMARKS: Breathtaking ocean, mountain + city
views! This inviting, contemporary Marquez Knolls home w/flexible floor
plan is an entertainer's dream with 4 en suite BRs, powder rm, large,
formal DR, LR and FR. Two master suites at opposite ends of home ensure
privacy. Kitchen boasts custom cabinetry, 6 burner Wolf range, double
ovens, Sub-Zero fridge/freezer, center island, granite counters. Kitchen
opens to FR, breakfast area and backyard patio + pool. Dramatic
touches, including high ceilings, dual sided FP, floor to ceiling
waterfall, marble + granite flooring and amazing viewing deck and
balcony make this home extraordinary. [No sign on property. Unfinished
approx. 1,400 sq. ft. master suite addition needs flooring, tile work
and plumbing fixtures.]

|
| ROOMS: Breakfast Area,Dining,Family,Living,Master Bedroom,Pantry,Powder,Two Masters |
| OCC/SHOW: 24-hr Notice,Animal/Pets on Property,Call LA 1 |
OH:
09/22/2013 (2:00PM-5:00PM)
|
| LP: $2,399,000 |
DOM/CDOM: 15/15 |
LD: 09/06/2013 |
|
OLP: $2,399,000 |
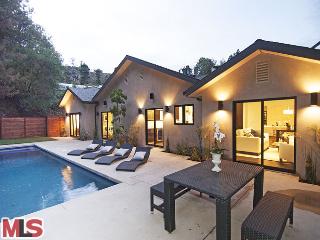
|
RES-SFR:
2249 BETTY LN , BEVERLY HILLS ,CA
90210
|
MLS#: 13-700593 |
LP: $2,395,000
|
| AREA: (2)Beverly Hills Post Office |
STATUS:
A
|
VIEW: Yes |
MAP:
 592/F3
592/F3
|
| STYLE: Contemporary |
YB: 1956 |
BR: 3 |
BA: 3.50 |
| APN:
4387-015-004
|
ZONE: LARE15 |
HOD: $0.00 |
STORIES: 1 |
APX SF: 2,760/PL |
| LSE: No |
GH: None |
POOL: Yes |
APX LDM: |
APX LSZ: 18,034/AS |
| LOP: No |
PUD: |
FIREPL: 2 |
PKGT: 2 |
PKGC: 2 |
|
DIRECTIONS: Coldwater Canyon to Betty lane
|
REMARKS: Done,Done, & Done! Chic &
stylish with new systems. The Stewart-Gulrajani design team created this
beautifully restored & enhanced 3 bedroom, 3.5 bath harmoniously
peaceful treasure. Open floor plan with high ceilings includes
incredible kitchen with custom cabinetry, Turkish Silver River marble
counter tops, new Sub-Zero refrigerator, Wolf range, two Bosch
dishwashers, & two wine fridges makes this the perfect entertainer's
showplace. The master suite features a custom tri-fold nano door, walk
in closet with en-suite master bath with Carrera floor tile,
countertops, large soaker tub & shower with frameless glass door
with beautiful views leading out to the gorgeous pool, spa, and fire pit
area. Marvelous maple flooring throughout, new windows & doors,
copper plumbing, tankless water heater, two HVAC units with Nest
learning thermostat, custom glass garage door & opener and new roof
& CAT-5 wiring. The detailed manufactures' warranty book makes this
home easy to maintain. Great street.

|
| ROOMS: Dining Area,Family,Living,Master Bedroom,Patio Open,Powder,Walk-In Closet |
| OCC/SHOW: Call LA 1,Vacant |
OH:
09/22/2013 (1:00PM-5:00PM)
|
| LP: $2,395,000 |
DOM/CDOM: 18/18 |
LD: 09/02/2013 |
|
OLP: $2,395,000 |
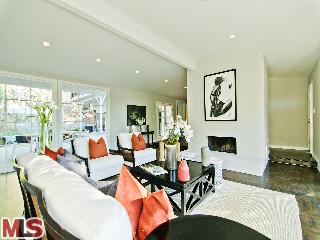
|
RES-SFR:
2290 GLOAMING WAY , BEVERLY HILLS ,CA
90210
|
MLS#: 13-702495 |
LP: $2,299,000
|
| AREA: (2)Beverly Hills Post Office |
STATUS:
A
|
VIEW: Yes |
MAP:
 592/F2
592/F2
|
| STYLE: Traditional |
YB: 1960 |
BR: 4 |
BA: 4.50 |
| APN:
4388-006-011
|
ZONE: LARE15 |
HOD: $0.00 |
STORIES: 2 |
APX SF: 3,497/VN |
| LSE: |
GH: N/A |
POOL: No |
APX LDM: |
APX LSZ: 6,900/VN |
| LOP: |
PUD: |
FIREPL: |
PKGT: |
PKGC: |
|
DIRECTIONS: North on Coldwater, Right on Gloaming Dr, Right on Gloaming Way
|
REMARKS: Located on a quiet cul-de-sac in the
hills of BHPO sits this traditional home w/ a modern flair that has been
thoughtfully renovated throughout. Enter the front door & you are
immediately greeted by a gracious living room w/ a contemporary
fireplace, vaulted ceilings & over sized windows providing natural
light. On the opposite side of the entryway is a beautiful new open
cook's kitchen appointed w/ white carerra marble countertops, a subway
tile back splash & high-end stainless Thermador appliances. Adjacent
to the kitchen are the laundry, formal dining & powder rooms. Two
generous bedroom suites, one opens to the serene, private grassy
backyard & pool area. Up stairs are two additional bedroom suites
plus an open office/den in between for ideal separation & privacy.
The front bedroom has lush canyon views & the rear bedroom has its
own fireplace & great viewing deck overlooking the pool area. There
are gorgeous refinished dark hardwood floors & stylish designer
details throughout.

|
| ROOMS: Breakfast Area,Den/Office,Dining,Living,Master Bedroom,Walk-In Closet |
| OCC/SHOW: Listing Agent Accompanies |
OH:
09/22/2013 (2:00PM-5:00PM)
|
| LP: $2,299,000 |
DOM/CDOM: 15/15 |
LD: 09/06/2013 |
|
OLP: $2,395,000 |
|
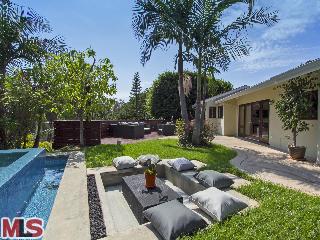
|
RES-SFR:
1900 WESTRIDGE TER , LOS ANGELES ,CA
90049
|
MLS#: 13-702651 |
LP: $2,295,000
|
| AREA: (6)Brentwood |
STATUS:
A
|
VIEW: Yes |
MAP:
 631/D2
631/D2
|
| STYLE: Ranch |
YB: 1962 |
BR: 4 |
BA: 3.00 |
| APN:
4492-012-011
|
ZONE: LARE15 |
HOD: $0.00 |
STORIES: 1 |
APX SF: 2,502/AS |
| LSE: No |
GH: N/A |
POOL: No |
APX LDM: |
APX LSZ: 9,180/AS |
| LOP: No |
PUD: |
FIREPL: |
PKGT: |
PKGC: |
|
DIRECTIONS: Mandeville Canyon Rd to Westridge Rd to Westridge Terrace
|
REMARKS: Come home to this elegantly remodeled
& light-filled single-level, 4-BR home at the end of a cul de sac in
lower Mandeville Canyon. Enjoy beautiful city & green belt views.
Relax in the private, professionally landscaped backyard with pool, fire
pit, & a large wood deck. Soak in the sunshine and inhale the
sweetness of the fresh air. Calm and serene, yet with an open floor plan
ideal for entertaining large parties in style. Gourmet kitchen &
baths showcase high-end designer finishes & exquisite tile work. 4th
bedroom can be maid's quarter, guest suite or home office. Hardwood
floors, beautiful wood frame with glass panel doors, custom water
features, fireplace, central air, skylights, built-in speakers &
attached 2-car garage. In award-winning school district with easy access
to beaches, hiking, biking and horse trails, parks, shops and freeways.
A home designed for all ages with warmth and soothing energy. Make it
your private sanctuary where you relax, unwind and rejuvenate!

|
| ROOMS: Attic,Dining,Entry,Family,Living,Master Bedroom,Patio Open |
| OCC/SHOW: Appointment Only,Call LA 1 |
OH:
09/22/2013 (2:00PM-5:00PM)
|
| LP: $2,295,000 |
DOM/CDOM: 9/9 |
LD: 09/12/2013 |
|
OLP: $2,295,000 |
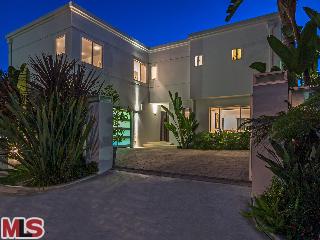
|
RES-SFR:
2373 NALIN DR , LOS ANGELES ,CA
90077
|
MLS#: 13-701261 |
LP: $2,295,000
|
| AREA: (4)Bel Air - Holmby Hills |
STATUS:
A
|
VIEW: Yes |
MAP:
 591/H2
591/H2
|
| STYLE: Modern |
YB: 1965 |
BR: 4 |
BA: 4.00 |
| APN:
4378-002-027
|
ZONE: LARE15 |
HOD: $0.00 |
STORIES: 2 |
APX SF: 2,727/VN |
| LSE: No |
GH: N/A |
POOL: Yes |
APX LDM: |
APX LSZ: 26,872/VN |
| LOP: No |
PUD: |
FIREPL: 1 |
PKGT: 4 |
PKGC: 2 |
|
DIRECTIONS: West of Roscomare, South of Mulholland
|
REMARKS: Enjoy the style and sophistication of
Upper Bel Air in this stunning architectural retreat! This entertainer's
dream home was fully updated by the current owner using only the
highest quality craftsmanship and materials. Enter through the large
gated courtyard to an open floor plan, gourmet kitchen with high end
cabinetry and appliances, spacious bedrooms with walk-in closets,
skylights, lavish bathrooms and hardwood floors throughout. The
beautifully landscaped outdoor entertaining space fully takes advantage
of the panoramic canyon views and features a spacious deck, covered
patio, outdoor Viking kitchen and gorgeous saltwater pool and spa. This
truly special home is located on a quiet cul-de-sac in a fantastic
location near Roscomare Valley Village and the coveted Roscomare
school!

|
| ROOMS: Dining Area,Living,Master Bedroom,Pantry,Walk-In Closet,Walk-In Pantry |
| OCC/SHOW: 24-hr Notice,Call LA 1,Do Not Contact Occupant |
OH:
09/22/2013 (2:00PM-5:00PM)
|
| LP: $2,295,000 |
DOM/CDOM: 16/108 |
LD: 09/05/2013 |
|
OLP: $2,295,000 |
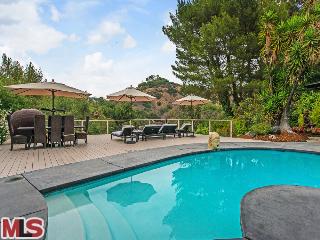
|
RES-SFR:
2799 ELLISON DR , BEVERLY HILLS ,CA
90210
|
MLS#: 13-687021 |
LP: $2,195,000
|
| AREA: (2)Beverly Hills Post Office |
STATUS:
A
|
VIEW: Yes |
MAP:
 592/D1
592/D1
|
| STYLE: Mid-Century |
YB: 1965 |
BR: 3 |
BA: 2.50 |
| APN:
4385-016-010
|
ZONE: LARE15 |
HOD: $0.00 |
STORIES: 1 |
APX SF: 2,415/VN |
| LSE: Yes |
GH: None |
POOL: Yes |
APX LDM: 119X190/VN |
APX LSZ: 22,749/VN |
| LOP: Yes |
PUD: No |
FIREPL: 1 |
PKGT: 2 |
PKGC: |
|
DIRECTIONS: Benedict to Hutton, Rt on Oakpass, Left on Ellison
|
REMARKS: Fantastic PRIVATE view retreat at the
end of a serene cul-de-sac in the Beverly Hills Canyons, this 3-bedroom,
3-bath home with approx. 2,415 sq.ft. has been updated with modern
comforts using environmentally friendly materials while maintaining its
hip 60's feel. The entry has a hexagonal pattern stamped concrete floor
which opens to both a den with surround sound and a sunken living room
which are divided by a double-faced glass bottomed fireplace. Sliding
doors from both rooms lead to a fenced yard that has large redwood deck
along with beautiful plantings, fruit trees, outdoor shower and a salt
water pool with fountain. The master has its own bath and direct access
to outside. The kitchen includes concrete counters, center island and
breakfast area and opens to a grassy yard on one side and to the dining
room on the other. Oversized windows throughout allow for a light and
airy feel and to great views and beautiful outdoor sculptures. beautiful
refuge!

|
| ROOMS: Breakfast Area,Den,Dining Area,Living |
| OCC/SHOW: 24-hr Notice,Animal/Pets on Property,Appointment Only,Call LA 1,Listing Agent Accompanies,Video Available |
OH:
09/22/2013 (2:00PM-5:00PM)
|
| LP: $2,195,000 |
DOM/CDOM: 68/68 |
LD: 07/15/2013 |
|
OLP: $2,250,000 |
|
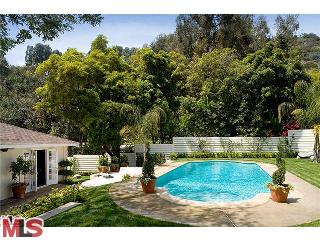
|
RES-SFR:
9508 GLOAMING DR , BEVERLY HILLS ,CA
90210
|
MLS#: 13-704553 |
LP: $2,195,000
|
| AREA: (2)Beverly Hills Post Office |
STATUS:
A
|
VIEW: Yes |
MAP:
 592/F2
592/F2
|
| STYLE: Contemporary |
YB: 1952 |
BR: 3 |
BA: 2.00 |
| APN:
4388-004-001
|
ZONE: LARE15 |
HOD: $0.00 |
STORIES: 1 |
APX SF: |
| LSE: |
GH: N/A |
POOL: No |
APX LDM: |
APX LSZ: 11,305/VN |
| LOP: |
PUD: |
FIREPL: |
PKGT: |
PKGC: |
|
DIRECTIONS: North On Coldwater Canyon - Right on Gloaming Drive
|
REMARKS: OPEN HOUSE - 9/22 2-5. Situated on a
verdant sweeping corner lot sits this beautiful private and gated resort
like California contemporary ranch style garden home. Perfect for
entertaining but great as your own secret hideaway. This light and
bright sanctuary with an open floor plan features 3 bedrooms and 2
bathrooms plus an art/media room. French doors in most rooms create the
perfect indoor outdoor flow which pleasantly reminds you of why you
chose to live in Los Angeles. Beautifully updated kitchen and baths
contain elements of stainless steel, Italian Marble, French Limestone
and Hardwoods. Newly refinished chocolate hardwood floors and freshly
painted interior areas give you the crispness and fresh feeling of a
home well cared for. The inviting and usable flat yard with hotel style
pool, built in sun bed, al fresco dining area and manicured grounds
complete the feel of this intimate and special environment. Truly
extraordinary, and turnkey.

|
| ROOMS: Bonus,Breakfast Area,Dining Area,Family,Living,Master Bedroom,Media,Office,Patio Covered,Powder,Walk-In Closet |
| OCC/SHOW: 24-hr Notice,Call LA 1 |
OH:
09/22/2013 (2:00PM-5:00PM)
|
| LP: $2,195,000 |
DOM/CDOM: 5/5 |
LD: 09/16/2013 |
|
OLP: $2,195,000 |
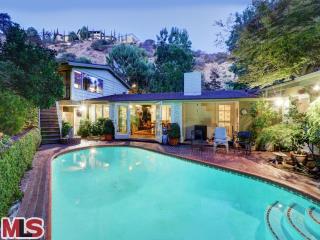
|
RES-SFR:
2133 EL ROBLE LN , BEVERLY HILLS ,CA
90210
|
MLS#: 13-701559 |
LP: $1,799,000
|
| AREA: (2)Beverly Hills Post Office |
STATUS:
A
|
VIEW: Yes |
MAP:
 592/F3
592/F3
|
| STYLE: Contemporary |
YB: 1955 |
BR: 3 |
BA: 3.00 |
| APN:
4388-009-037
|
ZONE: LARE15 |
HOD: $0.00 |
STORIES: 1 |
APX SF: 1,920/AS |
| LSE: No |
GH: Det'd |
POOL: Yes |
APX LDM: 91x114/AS |
APX LSZ: 10,423/AS |
| LOP: No |
PUD: No |
FIREPL: 1 |
PKGT: 3 |
PKGC: 2 |
|
DIRECTIONS: Loma Vista to Cherokee to El Roble OR Coldwater Canyon to Cherokee to El Roble.
|
REMARKS: Built in 1955, this stylish contemporary
B.H.P.O. cul-de-sac home sports some of the era's Hollywood Regency
touches. Living and dining are combined and share views of the home's
shimmering pool and marble fireplace. The living room's built-in book
cases were featured in an "Architectural Digest" photo spread. The
residence's kitchen sits right off the dining room and has room for
"eating-in." The kitchen also provides direct access to the home's ample
two-car garage (and storage). The house's master suite has a bathroom
with a tub/shower combination and a walk-in closet. Two other bedrooms
share access to a 3/4 bathroom. BONUS ALERT: Over the home's garage is a
large room with separate entry. This room has its own bathroom and
laundry closet. Currently being used as a home office, this versatile
space could function as another bedroom, a private studio apartment, or a
den/screening room. A sunny pool is the focal point of the residence's
outdoor area. Privacy abounds. Great location.

|
| ROOMS: Bonus,Breakfast Area,Dining Area,Living,Master Bedroom,Utility,Walk-In Closet,Other |
| OCC/SHOW: 24-hr Notice,Appointment Only,Call LA 1,Listing Agent Accompanies |
OH:
09/22/2013 (2:00PM-5:00PM)
|
| LP: $1,799,000 |
DOM/CDOM: 12/12 |
LD: 09/09/2013 |
|
OLP: $1,799,000 |
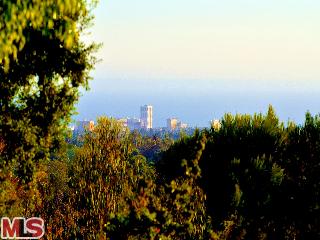
|
RES-SFR:
12447 DEERBROOK LN , LOS ANGELES ,CA
90049
|
MLS#: 13-702959 |
LP: $1,795,000
|
| AREA: (6)Brentwood |
STATUS:
A
|
VIEW: Yes |
MAP:
 631/F1
631/F1
|
| STYLE: Architectural |
YB: 1960 |
BR: 3 |
BA: 2.00 |
| APN:
4494-007-001
|
ZONE: LARE15 |
HOD: $0.00 |
STORIES: 2 |
APX SF: 2,032/VN |
| LSE: |
GH: N/A |
POOL: No |
APX LDM: A0/OT |
APX LSZ: 17,247/AS |
| LOP: |
PUD: |
FIREPL: 1 |
PKGT: 1 |
PKGC: |
|
DIRECTIONS: north of Sunset,Kenter to Tigertail to Deerbrook to private drive
|
REMARKS: Great mid-century post and beam
architectural with spectacular ocean and mountain views in Crestwood
Hills. Huge living/dining with a very high 16'beamed ceiling and
hardwood floors, opening to all the views and a deck. Large outdoor
patio has a hot tub spa seating 6, and ample entertaing area.
Street-to-street 17,247 sf lot goes to 905 Stonehill cul-de-sac, street
above. Very tall ceilings in master and 2nd bedroom, both w/ hardwood
floors. Family room, 3rd bedroom and bath have a separate entrance. Many
fixed glass and clerestory windows, stylishly closed fireplace which
could be opened up, tankless hot water system. Close to Crestwood Hills
Park in extremely private and quiet setting. Enormous potetential for
those with imagination. 1st showing on the 17th Tuesday 11-2.

|
| ROOMS: Dining Area,Family,Living,Patio Open,Separate Family Room |
| OCC/SHOW: Call LA 1 |
OH:
09/22/2013 (2:00PM-5:00PM)
|
| LP: $1,795,000 |
DOM/CDOM: 9/9 |
LD: 09/12/2013 |
|
OLP: $1,795,000 |
|
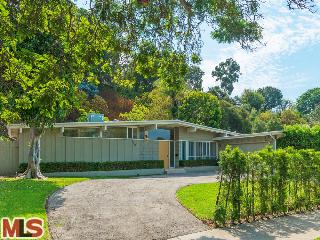
|
RES-SFR:
1372 ALLENFORD AVE , LOS ANGELES ,CA
90049
|
MLS#: 13-703513 |
LP: $1,795,000
|
| AREA: (6)Brentwood |
STATUS:
A
|
VIEW: No |
MAP:
 631/E4
631/E4
|
| STYLE: Mid-Century |
YB: 1955 |
BR: 3 |
BA: 2.00 |
| APN:
4407-010-010
|
ZONE: LAR1 |
HOD: $0.00 |
STORIES: 1 |
APX SF: 1,955/AS |
| LSE: |
GH: N/A |
POOL: No |
APX LDM: |
APX LSZ: 11,538/AS |
| LOP: |
PUD: |
FIREPL: 2 |
PKGT: |
PKGC: |
|
DIRECTIONS: Sunset Blvd to Allenford
|
REMARKS: This classic Mid Century is incredibly
quiet and private. Striking white walls, open spaces and walls of glass
contrasted by deep chocolate hardwood floors create a sense of space and
lightness. Fireplaces in the living room and dining room. 2 of the 3
bedrooms have doors leading to the back yard. It is ideal for someone
looking for a home with a sense of taste and style. Recently beautifully
updated. Located in the coveted Canyon Elementary school district, one
of the highest rated schools in all of LAUSD

|
| ROOMS: Dining,Living,Master Bedroom |
| OCC/SHOW: Listing Agent Accompanies |
OH:
09/22/2013 (2:00PM-5:00PM)
|
| LP: $1,795,000 |
DOM/CDOM: 5/5 |
LD: 09/16/2013 |
|
OLP: $1,795,000 |
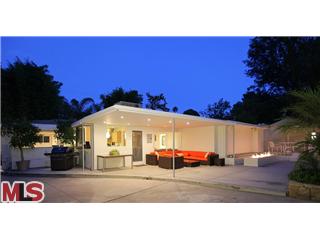
|
RES-SFR:
2267 ROSCOMARE RD , LOS ANGELES ,CA
90077
|
MLS#: 13-691957 |
LP: $1,675,000
|
| AREA: (4)Bel Air - Holmby Hills |
STATUS:
A
|
VIEW: No |
MAP:
 591/H3
591/H3
|
| STYLE: Contemporary |
YB: 1954 |
BR: 4 |
BA: 3.50 |
| APN:
4377-011-023
|
ZONE: LARE15 |
HOD: $0.00 |
STORIES: 1 |
APX SF: 2,563/AP |
| LSE: |
GH: Det'd |
POOL: No |
APX LDM: |
APX LSZ: 7,000/OW |
| LOP: |
PUD: |
FIREPL: 1 |
PKGT: 5 |
PKGC: 2 |
|
DIRECTIONS: Sunset to Bellagio to Roscomare to 2267 Roscomare.
|
REMARKS: Reduced, Seller wants to see an offer.
Gated contemporary retreat within walking distance to the village and
Roscomare School boasts an abundance of natural sunlight, an open floor
plan, and upgrades throughout. The backyard features an outdoor living
room, fire pit, and lush landscaping creating an indoor/outdoor
environment great for entertaining. The street to street lot has a guest
unit with direct access to Linda Flora great for a home office, rental
income, or long term guests. Square footage based upon recent appraisal
measurement, buyer to verify exact square footage. Main house is 2202
square feet (3 beds and 2.5 baths) with a permitted guest house that is
an additional 361 square feet and contains 1 bedroom and 1 bath. (Per
recent appraisal)

|
| ROOMS: Breakfast
Area,Entry,Family,Guest House,Guest-Maids Quarters,In-Law
Suite,Living,Master Bedroom,Patio Covered,Patio Open,Powder,Separate
Maids Qtrs,Walk-In Closet |
| OCC/SHOW: Appointment w/List. Office,Call LA 1 |
OH:
09/22/2013 (2:00PM-5:00PM)
|
| LP: $1,675,000 |
DOM/CDOM: 56/56 |
LD: 07/27/2013 |
|
OLP: $1,699,999 |
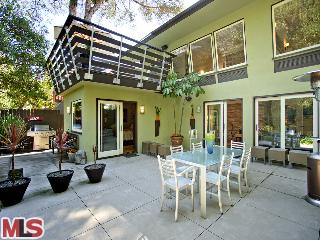
|
RES-SFR:
16525 LAS CASAS PL , PACIFIC PALISADES ,CA
90272
|
MLS#: 13-704507 |
LP: $1,535,000
|
| AREA: (15)Pacific Palisades |
STATUS:
A
|
VIEW: Yes |
MAP:
 630/H5
630/H5
|
| STYLE: Mid-Century |
YB: 1949 |
BR: 2 |
BA: 2.00 |
| APN:
4419-011-005
|
ZONE: LAR1 |
HOD: $0.00 |
STORIES: 2 |
APX SF: 1,695/VN |
| LSE: |
GH: N/A |
POOL: No |
APX LDM: |
APX LSZ: 6,381/VN |
| LOP: |
PUD: |
FIREPL: 2 |
PKGT: |
PKGC: 1 |
|
DIRECTIONS: Sunset-Las Casas Ave-Las Casas Place
|
REMARKS: Famous Pacific Palisades architect
Harwell Hamilton Harris's 1949 theory that development shouldn't be at
the expense of the environment is a notion embraced today but novel for
its time. Captured innately outstanding mid-century modern design of
1949, serenely magical valley, angled windows and walls matched with
echoes of craftsman elements. Lower living room level weaves its
interior space into an open stone tiled patio that overlooks several
layers of exquisitely landscaped valley. An enchanted pathway leads
down to a zen seating platform that seems to float in tranquility above a
river of cascading flora. Currently configured in a two story
arrangement of 2 bedrooms, 2 baths, plus a bonus room used as a 3rd
bedroom (sqft not included), with two liv rooms on different levels.
Brought into the new millennium by respecting the original design and
rhythmic pattern of the house while updating its structure (earthquake
steel beams and concrete) and finishes. Gated.

|
| ROOMS: Den,Dining Area,Family,Living,Patio Open |
| OCC/SHOW: 24-hr Notice |
OH:
09/22/2013 (2:00AM-5:00PM)
|
| LP: $1,535,000 |
DOM/CDOM: 5/5 |
LD: 09/16/2013 |
|
OLP: $1,535,000 |
|
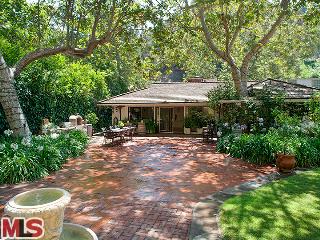
|
RES-SFR:
1645 ROSCOMARE RD , LOS ANGELES ,CA
90077
|
MLS#: 13-692099 |
LP: $1,350,000
|
| AREA: (4)Bel Air - Holmby Hills |
STATUS:
A
|
VIEW: Yes |
MAP:
 591/H5
591/H5
|
| STYLE: Traditional |
YB: 1950 |
BR: 2 |
BA: 2.00 |
| APN:
4377-017-017
|
ZONE: LARE15 |
HOD: $0.00 |
STORIES: 1 |
APX SF: 1,474/AS |
| LSE: No |
GH: None |
POOL: No |
APX LDM: |
APX LSZ: 13,019/AS |
| LOP: No |
PUD: No |
FIREPL: |
PKGT: |
PKGC: 2 |
|
DIRECTIONS: North of Sunset left at West Gate left up Bellagio to Roscomare at Sarbonne Lane West side of Street
|
REMARKS: California Classic style home in the
hills of Bel Air. Circular drive way. Gated double door entry.
Expansive living-dining room with floor to ceiling glass doors that open
to large flat open grassy yard. An outdoor BBQ kitchen buffet is ready
for grand entertaining. Stone Lion fountain. Amazing herb garden &
mature trees create great privacy. Recessed lighting. Gourmet kitchen
with large center isle black granite top. 2 bedrooms 2 baths 2 car
garage. Easy to show. Call or Email me for an appointment.

|
| ROOMS: Enclosed Glass Porch,Great Room,Living,Master Bedroom,Patio Open,Service Entrance,Walk-In Closet |
| OCC/SHOW: 24-hr Notice,Call LA 1,Listing Agent Accompanies,Registration Required |
OH:
09/22/2013 (2:00PM-5:00PM)
|
| LP: $1,350,000 |
DOM/CDOM: 54/54 |
LD: 07/29/2013 |
|
OLP: $1,395,000 |
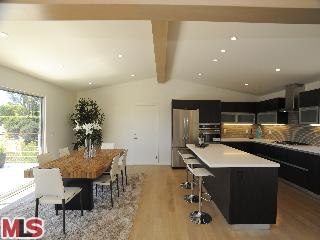
|
RES-SFR:
2115 STRADELLA RD , LOS ANGELES ,CA
90077
|
MLS#: 13-689083 |
LP: $1,295,000
|
| AREA: (4)Bel Air - Holmby Hills |
STATUS:
A
|
VIEW: Yes |
MAP:
 591/H3
591/H3
|
| STYLE: Modern |
YB: 1962 |
BR: 2 |
BA: 2.00 |
| APN:
4377-027-015
|
ZONE: LARE15 |
HOD: $0.00 |
STORIES: 1 |
APX SF: 0/OT |
| LSE: |
GH: N/A |
POOL: No |
APX LDM: |
APX LSZ: 14,970/VN |
| LOP: |
PUD: |
FIREPL: |
PKGT: |
PKGC: |
|
DIRECTIONS: Mulholland Dr. to Roscomare Dr.
|
REMARKS: Completely re-built and brand new hip
mid-century modern home. Located on the upper flat part of Stradella in
Bel Air. This home has a great room with an open chefs kitchen with
sliding doors to a fabulous outside deck living room and gorgeous canyon
views. There are 2 bedrooms with 2 baths beautifully appointed and the
deck runs the entire length of the house. This home has great curb
appeal and a 2 car garage. Lowest price new home in Bel Air!

|
| ROOMS: Breakfast Area,Living |
| OCC/SHOW: Call LA 1 |
OH:
09/22/2013 (2:00AM-5:00PM)
|
| LP: $1,295,000 |
DOM/CDOM: 66/66 |
LD: 07/17/2013 |
|
OLP: $1,395,000 |
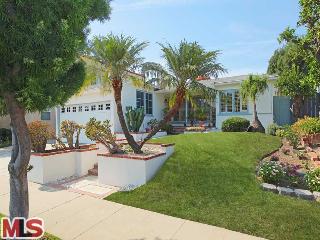
|
RES-SFR:
11331 HOMEDALE ST , LOS ANGELES ,CA
90049
|
MLS#: 13-705809 |
LP: $1,149,000
|
| AREA: (6)Brentwood |
STATUS:
A
|
VIEW: Yes |
MAP:
 631/H2
631/H2
|
| STYLE: Traditional |
YB: 1947 |
BR: 2 |
BA: 1.75 |
| APN:
4365-028-010
|
ZONE: LAR1 |
HOD: $0.00 |
STORIES: 1 |
APX SF: |
| LSE: |
GH: N/A |
POOL: No |
APX LDM: 50x110/VN |
APX LSZ: 5,499/AS |
| LOP: |
PUD: |
FIREPL: 2 |
PKGT: 4 |
PKGC: 2 |
|
DIRECTIONS: North of Montana, West of Church Lane, Brentwood Glen
|
REMARKS: Bright and cheery move-in ready
Traditional set back off the street in Brentwood Glen! This immaculate
gem has great flow. The open living room with large windows and
fireplace leads to dining room and step-down den with fireplace and
French doors opening out to the huge grassy yard with room for a pool
and patio excellent for all fresco dining. Eat-in kitchen with plenty of
cabinets looks out to dining room. Master bedroom with French doors
opens to the backyard. Central AC, hardwood floors laundry room and
attached 2 car garage with storage

|
| ROOMS: Den,Dining,Living,Patio Open,Powder |
| OCC/SHOW: Listing Agent Accompanies |
OH:
09/22/2013 (2:00PM-5:00PM)
|
| LP: $1,149,000 |
DOM/CDOM: 1/1 |
LD: 09/20/2013 |
|
OLP: $1,149,000 |
|
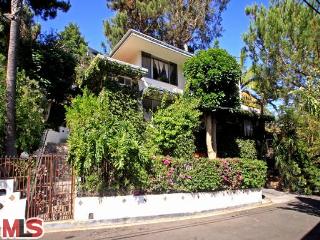
|
RES-SFR:
10005 REEVESBURY DR , BEVERLY HILLS ,CA
90210
|
MLS#: 13-694453 |
LP: $1,039,500
|
| AREA: (2)Beverly Hills Post Office |
STATUS:
A
|
VIEW: Yes |
MAP:
 592/B3
592/B3
|
| STYLE: Contemporary |
YB: 1965 |
BR: 3 |
BA: 2.75 |
| APN:
4383-024-005
|
ZONE: LARE15 |
HOD: $0.00 |
STORIES: 3 |
APX SF: 2,200/OW |
| LSE: No |
GH: None |
POOL: No |
APX LDM: |
APX LSZ: 6,823/AS |
| LOP: Yes |
PUD: No |
FIREPL: 1 |
PKGT: |
PKGC: 2 |
|
DIRECTIONS: Benedict Canyon to Westwanda to Reevesbury...
|
REMARKS: Situated on a cul-de-sac... You enter up
the stairs to the sounds of a calming fountain and nature... Enjoy the
canyon views from the living room by day and enjoy the fireplace by
night. A spiral staircase takes you to a private romantic top floor
master en suite with serene canyon views, two walk in closets, a large
master bath with a relaxing spa tub. Step out on to a large terrace with
an outdoor spa. Another large bedroom and bath on main floor with
french doors leading to a private patio area with trails that lead to a
vegetable/herb garden, rose garden, fruit trees, outdoor gym and a
playhouse w/ slide. Lower level offers an additional bedroom or office
with 3/4 bath and private patio, a large laundry room and 2 car garage +
newer roof. Per owner the house is appox. 2,200 sq. ft.. buyer to
verify!

|
| ROOMS: Breakfast Bar,Dining Area,Master Bedroom,Patio Open,Walk-In Closet |
| OCC/SHOW: Appointment Only |
OH:
09/22/2013 (2:00PM-5:00PM)
|
| LP: $1,039,500 |
DOM/CDOM: 46/46 |
LD: 08/06/2013 |
|
OLP: $1,089,000 |





























No comments:
Post a Comment
hang in there. modernhomeslosangeles just needs a quick peek before uploading your comment. in the meantime, have a modern day!