 |
| 4845 Andasol Ave, Encino - 1956 - $1,849,000 |
There are 15 mid-century modern single-family open
house listings for September 22 in the hills of Sherman Oaks, Encino and
Tarzana. Out of the 15 listings, 6 are new to market this week. There is one particular listing missing from this list, which is an
Edward H. Fickett, F.A.I.A. 1955 streamline design located in the hills of Sherman Oaks. This updated flip is something NOT to miss. You will have to make an appointment to see this one, if interested.
 |
| 3736 Woodcliff Rd, Sherman Oaks - Edward H. Fickett, F.A.I.A., 1955 (Appointment Only) |
This week, I am most intrigued by the time-capsule found in the flats at
4845 Andasol Ave in Encino. The 1956 mid-century with Spanish flare is a study in wallpaper. There is even wallpaper on the ceiling in the kitchen! Regardless of the overdone wallpaper, the 5 bedroom and 6 bathroom mid-century is something to check out. It is being listed for $1,849,000.
Tomorrow's weather forecast is calling for sunny skies with temperatures in the upper 70s. Sunset is at 6:49pm.

|
RES-SFR:
4845 Andasol Avenue , Encino ,CA
91316
|
MLS#: SR13190653CN |
LP: $1,849,000
|
| AREA: (62)Encino |
STATUS:
A
|
VIEW: No |
MAP:

|
| STYLE: Ranch |
YB: 1956 |
BR: 5 |
BA: 6.00 |
| APN:
2290-006-025
|
ZONE: |
HOD: $0.00 |
STORIES: 1 |
APX SF: 4,676/AP |
| LSE: No |
GH: N/A |
POOL: No |
APX LDM: |
APX LSZ: 17,861 |
| LOP: |
PUD: |
FIREPL: |
PKGT: 8 |
PKGC: |
|
DIRECTIONS: Louise South to Palora. Palora West to Andasol. Second house south of Palora.
|
REMARKS: Classic, spacious ranch home on quiet,
elegant, cul-de-sac south of Ventura Boulevard. Nearly 4,700 square feet
of permitted living space on a flat lot that's over 17,800 feet. Los
Angeles and Encino don't get any better with a location that allows
walking to restaurants and places of worship--and a huge, private,
entertainers yard with a swimmer's pool. Connected to the main house is a
Pool House/Family Room/Media Suite containing both a kitchen and bath.
Lovingly maintained by one owner for over 45 years....the landscaping is
mature and lush. This estate is truly unique and a once-in-a-lifetime
opportunity!

|
| ROOMS: Bonus,Den,Dining,Entry,Family,Formal
Entry,Guest-Maids Quarters,Jack And
Jill,Library/Study,Living,Pantry,Patio Covered,Separate Family
Room,Study,Walk-In Pantry |
| OCC/SHOW: Appointment Only,Call First,Call LA 1 |
OH:
09/22/2013 (2:00PM-5:00PM)
|
| LP: $1,849,000 |
DOM/CDOM: 3/3 |
LD: 09/18/2013 |
|
OLP: $1,849,000 |

|
RES-SFR:
4252 Clear Valley Drive , Encino ,CA
91436
|
MLS#: SR13107328CN |
LP: $1,749,000
|
| AREA: (62)Encino |
STATUS:
A
|
VIEW: Yes |
MAP:
 561/F5
561/F5
|
| STYLE: Mediterranean |
YB: 1965 |
BR: 5 |
BA: 6.00 |
| APN:
2285-014-022
|
ZONE: LARE 15 |
HOD: $0.00 |
STORIES: |
APX SF: 4,758/PR |
| LSE: No |
GH: N/A |
POOL: Yes |
APX LDM: |
APX LSZ: 17,564/PR |
| LOP: |
PUD: |
FIREPL: |
PKGT: 2 |
PKGC: |
|
DIRECTIONS: South on Noeline Ave, left on Bergamo Dr, right on Clear Valley Dr
|
REMARKS: Fantastic new price! Rare offering! Run
to see this amazing Royal Oaks custom Mid-Century Spanish on an imposing
corner lot. This one story 5 bedroom home with a masterful floor plan
wraps around an entertainer~~~s yard allowing for an abundance of
natural light. Character and charm abound featuring terra cotta pavers,
arched windows, wood beams, and stained glass accents. There is a large
step-down living room, a fabulous oversized family room with vaulted
wood beam ceilings and a 16 foot hand carved wet bar perfect for those
large scale parties, a remodeled chef~~~s kitchen including 4 ovens, 2
dishwashers, and an 8 burner Viking stove, and an elegant formal dining
room with courtyard views. The incomparable master suite showcases 2
separate baths, 2 walk-in closets, a multitude of built-ins and a
sitting room ideal as on office, exercise room or nursery. Additionally,
there are 4 spacious and well appointed bedrooms. A sparkling pool with
water fountain and a custom tiled entertaining area with hillside views
complete the backyard. There is also a 3 car garage, workshop and
electrically gated driveway. This is a great house in a fantastic
location.

|
| ROOMS: Attic,Dining,Entry,Family,Formal Entry,Living,Pantry,Study,Walk-In Pantry |
| OCC/SHOW: Appointment Only,Call LA 1 |
OH:
09/22/2013 (2:00PM-5:00PM)
|
| LP: $1,749,000 |
DOM/CDOM: 107/107 |
LD: 06/06/2013 |
|
OLP: $1,899,000 |
|

|
RES-SFR:
19536 Wells Drive , Tarzana ,CA
91356
|
MLS#: SR13141458CN |
LP: $1,749,000
|
| AREA: (60)Tarzana |
STATUS:
A
|
VIEW: Yes |
MAP:

|
| STYLE: |
YB: 1951 |
BR: 5 |
BA: 6.00 |
| APN:
2175-011-010
|
ZONE: |
HOD: $0.00 |
STORIES: |
APX SF: 3,237/PR |
| LSE: No |
GH: N/A |
POOL: Yes |
APX LDM: |
APX LSZ: 64,098/PR |
| LOP: |
PUD: |
FIREPL: |
PKGT: 2 |
PKGC: |
|
DIRECTIONS: VANALDEN (SOUTH), WELLS DR (WEST)
|
REMARKS: JUST REDUCED! Attn: Investors, Builders
& Owner users. Build your dream home or Possibility of building
multiple homes (check with city). 3237 sqft of lovely gated one story
home (needs TLC) is located on almost 1.5 Acres of prime lot with
spectacular Views everywhere, Pool & Privacy. Light & Bright.
The Majestic long drive way directs you from the gate on WELLS DR to the
house. This amazing almost 1.5 Acres of huge property located from
street to street with access to the rear of the property on private
street called"citrus ridge ct". This property also includes a beautiful
Guest quarter with separate entrance and much more!

|
| ROOMS: Other |
| OCC/SHOW: Appointment Only,Call LA 1,Do Not Contact Occupant |
OH:
09/22/2013 (1:00PM-5:00PM)
|
| LP: $1,749,000 |
DOM/CDOM: 65/65 |
LD: 07/18/2013 |
|
OLP: $1,850,000 |
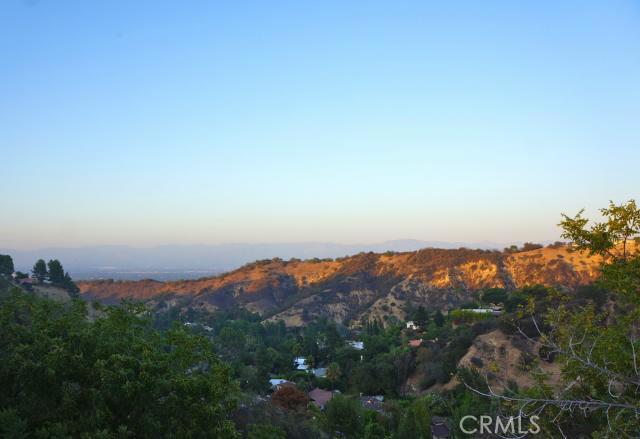
|
RES-SFR:
3514 Cody Road , Sherman Oaks ,CA
91403
|
MLS#: SR13160600CN |
LP: $1,748,000
|
| AREA: (72)Sherman Oaks |
STATUS:
A
|
VIEW: Yes |
MAP:

|
| STYLE: Mediterranean |
YB: 1957 |
BR: 5 |
BA: 4.00 |
| APN:
2278-021-004
|
ZONE: |
HOD: $0.00 |
STORIES: |
APX SF: 2,871/PR |
| LSE: No |
GH: N/A |
POOL: Yes |
APX LDM: |
APX LSZ: 23,541/PR |
| LOP: |
PUD: |
FIREPL: |
PKGT: 6 |
PKGC: |
|
DIRECTIONS:
|
REMARKS: This remolded home is not only gorgeous
on the inside, but also stunning on the outside! Located in a prime
location, 1 block off Mullholland Dr. and Bel Air and just 10 mins to
Beverly Hills and Santa Monica, this property has class, style, and an
amazing view. Motion sensor lights and an automatic gate offer security
to the household. Inside the property features hardwood floors, built
in cabinets, stained-glass windows, walk-in closets, glass sliding doors
and a gas burning fireplace. The new remodeled kitchen is equipped
with beautiful granite counter tops and hand crafted cabinets.
Appliances from Viking and Sub-Zero help with food preparation, storage
and clean up. A built in heated pool with PebleTec tiles is accompanied
by a patio area and a grass backyard. The view of the San Fernando
Valley is breathe-taking and creates a relaxing atmosphere. Over
$300,000.00 have been put in to remodel and upgrade this estate. This
beautiful property is waiting and ready for someone to call it home!

|
| ROOMS: Jack And Jill,Living,Study |
| OCC/SHOW: Appointment Only,Call LA 1 |
OH:
09/22/2013 (1:00PM-4:00PM)
|
| LP: $1,748,000 |
DOM/CDOM: 47/47 |
LD: 08/05/2013 |
|
OLP: $1,695,000 |

|
RES-SFR:
16998 Encino Hills Drive , Encino ,CA
91436
|
MLS#: SR13182710CN |
LP: $1,629,000
|
| AREA: (62)Encino |
STATUS:
A
|
VIEW: Yes |
MAP:

|
| STYLE: Contemporary |
YB: 1966 |
BR: 5 |
BA: 5.00 |
| APN:
2287-006-013
|
ZONE: |
HOD: $0.00 |
STORIES: |
APX SF: 4,164/PR |
| LSE: No |
GH: N/A |
POOL: Yes |
APX LDM: |
APX LSZ: 11,705/PR |
| LOP: |
PUD: |
FIREPL: |
PKGT: 2 |
PKGC: |
|
DIRECTIONS: Hayvenhurst to Encino Hills Drive Turn Right
|
REMARKS: Great location, great views, great
bones, great price! Located in the desirable Lanai elementary school
district with easy Westside access, this expansive 5 bedroom 4.75 bath
home offers explosive jetliner views and has great bones for
redecorating. The sun filled Mediterranean with contemporary flair
features a flexible floor plan with great indoor/outdoor flow, large
common rooms, an incredible amount of storage and an attached guest
suite with private entrance, kitchenette, living room with walls of
glass showcasing the views, a bedroom and a full bath with spa tub. The
landscaped grounds are ideal for entertaining and feature gorgeous
views, a swimmers pool, grassy yard and multiple patios that include a
brick patio with built-in barbeque, oversized tiled roof top patio,
raised pool viewing area and a small covered patio.

|
| ROOMS: Dining,Entry,Family,Living,Patio Open |
| OCC/SHOW: 24-hr Notice,Appointment Only,Call LA 1,Do Not Contact Occupant,Listing Agent Accompanies |
OH:
09/22/2013 (2:00PM-5:00PM)
|
| LP: $1,629,000 |
DOM/CDOM: 12/12 |
LD: 09/09/2013 |
|
OLP: $1,629,000 |
|
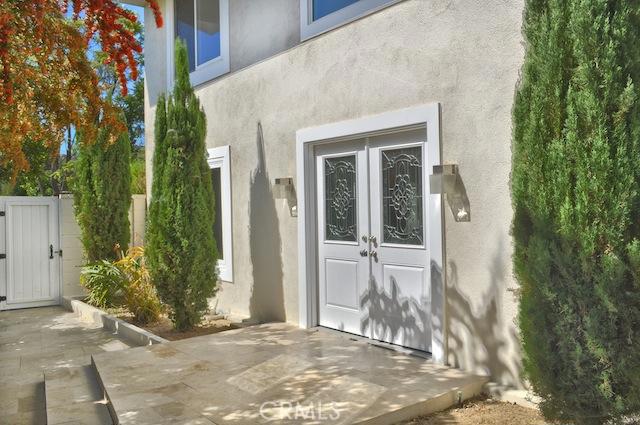
|
RES-SFR:
3569 Caribeth Drive , Encino ,CA
91436
|
MLS#: SR13192697CN |
LP: $1,399,999
|
| AREA: (62)Encino |
STATUS:
A
|
VIEW: Yes |
MAP:

|
| STYLE: |
YB: 1962 |
BR: 4 |
BA: 3.00 |
| APN:
2286-002-026
|
ZONE: |
HOD: $0.00 |
STORIES: |
APX SF: 3,400/SE |
| LSE: No |
GH: N/A |
POOL: Yes |
APX LDM: |
APX LSZ: 14,037/PR |
| LOP: |
PUD: |
FIREPL: |
PKGT: 2 |
PKGC: |
|
DIRECTIONS: Sepulveda to Royal Hills to Caribeth!
|
REMARKS: This Is The One! Absolute Prime Encino
View Showplace Home! Wait Till You See The View Of The World! Jetliner
View! Super Sharp Showplace! Most Beautiful View Home! Completely
Remodeled! This Home Sells Itself! Light & Bright! Must See To
Believe! Updated & Upgraded Throughout! Right Out Of A Magazine!
Wait Till You See The Views! Plan Your Parties In This Yard With The
Sparkling Pool! One Of A Kind Chance! View! View! View! If You Are Only
Seeing One View Home, Make Sure This Is It! Do Not Miss The Apx 400 Sqft
Game Room/Office Or Possible Guest Unit In The Back Yard! Great
Location! Minutes To Everything! Do Not Miss! Standard Sale! Must See!
Encino Living At Its Best!

|
| ROOMS: Living |
| OCC/SHOW: Go Direct,Keybox,Supra Lock Box |
OH:
09/22/2013 (2:00PM-5:00PM)
|
| LP: $1,399,999 |
DOM/CDOM: 1/113 |
LD: 09/20/2013 |
|
OLP: $1,399,999 |

|
RES-SFR:
5300 Melvin Avenue , Tarzana ,CA
91356
|
MLS#: SR13190037CN |
LP: $1,299,950
|
| AREA: (60)Tarzana |
STATUS:
A
|
VIEW: Yes |
MAP:

|
| STYLE: Traditional |
YB: 1959 |
BR: 4 |
BA: 6.00 |
| APN:
2164-023-023
|
ZONE: |
HOD: $0.00 |
STORIES: |
APX SF: 2,881/PR |
| LSE: No |
GH: N/A |
POOL: Yes |
APX LDM: |
APX LSZ: 18,350/OW |
| LOP: |
PUD: |
FIREPL: |
PKGT: 2 |
PKGC: |
|
DIRECTIONS: Ventura Blvd. to Shirley to Collier to Melvin
|
REMARKS: Traditional pool home with views !! This
spectacular property located on a quiet cul-de-sac in the highly
desirable south of blvd. location. Almost 3000 sq.ft open bright floor
plan and amazing bonus family room with custom built-in entertainment
center. Crown molding, plantation shutter, hardwood flooring and
architectural details were not overlooked in the design. Newly updated
country kitchen with island and granite. Chefs oven, stove, stainless
appliances. A separate maids/guest quarters has own bath and separate
entrance. Attached garage. Backyard bbq, grassy play area its an
entertainers dream. City lights completes this tranquil home.

|
| ROOMS: |
| OCC/SHOW: Appointment Only,Call First,Call LA 1 |
OH:
09/22/2013 (2:00PM-5:00PM)
|
| LP: $1,299,950 |
DOM/CDOM: 3/109 |
LD: 09/18/2013 |
|
OLP: $1,299,950 |
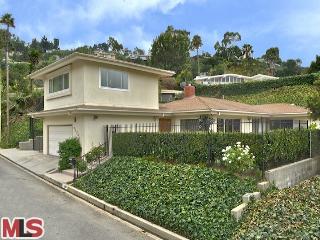
|
RES-SFR:
3463 LISA PL , SHERMAN OAKS ,CA
91403
|
MLS#: 13-705477 |
LP: $1,199,000
|
| AREA: (72)Sherman Oaks |
STATUS:
A
|
VIEW: Yes |
MAP:
 561/H7
561/H7
|
| STYLE: Contemporary |
YB: 1959 |
BR: 4 |
BA: 3.00 |
| APN:
2279-011-019
|
ZONE: LARE15 |
HOD: $0.00 |
STORIES: 2 |
APX SF: 2,664/AS |
| LSE: No |
GH: N/A |
POOL: No |
APX LDM: |
APX LSZ: 7,975/AS |
| LOP: No |
PUD: No |
FIREPL: |
PKGT: 2 |
PKGC: |
|
DIRECTIONS: North of Mulholland Drive. West of Longbow Drive
|
REMARKS: Gated courtyard opens to this spacious 4
bedroom, 3 bath plus family room located in a prime neighborhood near
Mulholland Drive. Open living space with picture windows looking out to
the canyon and distant city light views. Living room with fireplace
opens to the family room. Formal dining room and kitchen with breakfast
area. 3 bedrooms downstairs including a large master suite with attached
bath that includes a spa tub, glass shower and custom stone work.
Private, upper level 4th bedroom+bath with a beautiful view could also
make a great home office/studio/guest or media room. Ideal location on a
quiet street in the Hills of Sherman Oaks! Roscomare School District.
Newer roof, copper plumbing and dual pane windows. Indoor laundry room,
large 2 car attached garage with direct entry to home.

|
| ROOMS: Family,Living |
| OCC/SHOW: Appointment Only |
OH:
09/22/2013 (2:00PM-5:00PM)
|
| LP: $1,199,000 |
DOM/CDOM: 2/12 |
LD: 09/19/2013 |
|
OLP: $1,199,000 |
|
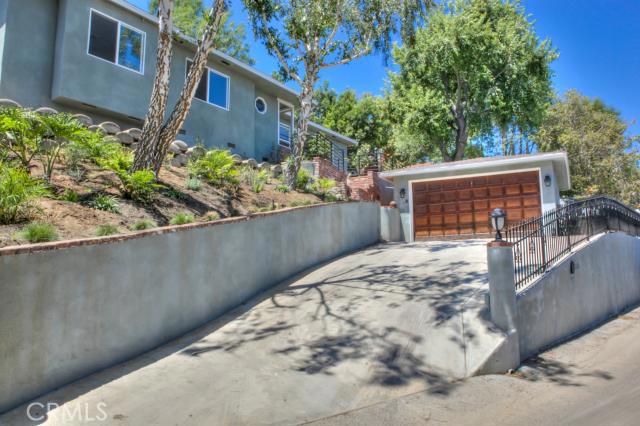
|
RES-SFR:
13476 Contour Drive , Sherman Oaks ,CA
91423
|
MLS#: SR13147694CN |
LP: $1,195,000
|
| AREA: (72)Sherman Oaks |
STATUS:
A
|
VIEW: Yes |
MAP:

|
| STYLE: |
YB: 1950 |
BR: 3 |
BA: 2.00 |
| APN:
2373-023-011
|
ZONE: |
HOD: $0.00 |
STORIES: |
APX SF: 1,783 |
| LSE: No |
GH: N/A |
POOL: Yes |
APX LDM: |
APX LSZ: 7,456/OW |
| LOP: |
PUD: |
FIREPL: |
PKGT: 2 |
PKGC: |
|
DIRECTIONS: Take Sunnyslope south of Ventura, turn right on contour.
|
REMARKS: Beautifully remodeled single-level home
in the most desired hills of Sherman Oaks with state of the art upgrades
and no detail overlooked. This home features a beautiful master suite
with a large walk-in closet, large bath with over-sized tub and a view.
New electrical and plumbing throughout, new windows, doors, and custom
unique hardwood flooring. Both bathrooms and large kitchen have been
rebuilt from the ground up that include premium Viking appliances, and
Grohe European fixtures. Outside features include flat grass area,
breathtaking views of the valley from the resort style pool and deck, or
the incredible large wood deck off the living area. Perfect
entertainers' home with indoor/outdoor living. Walking distance to
Ventura Blvd. Great neighborhood with tree lined streets and lots of
walkers.

|
| ROOMS: Breakfast Bar,Family |
| OCC/SHOW: Call LA 1,Combo Lock Box |
OH:
09/22/2013 (2:00PM-5:00PM)
|
| LP: $1,195,000 |
DOM/CDOM: 58/58 |
LD: 07/25/2013 |
|
OLP: $1,195,000 |

|
RES-SFR:
16944 Bosque Drive , Encino ,CA
91436
|
MLS#: SR13169853CN |
LP: $1,099,000
|
| AREA: (62)Encino |
STATUS:
A
|
VIEW: Yes |
MAP:

|
| STYLE: |
YB: 1962 |
BR: 4 |
BA: 3.00 |
| APN:
2291-002-031
|
ZONE: |
HOD: $0.00 |
STORIES: 1 |
APX SF: 2,407/PR |
| LSE: No |
GH: N/A |
POOL: No |
APX LDM: |
APX LSZ: 20,726/PR |
| LOP: |
PUD: |
FIREPL: |
PKGT: 2 |
PKGC: |
|
DIRECTIONS:
|
REMARKS: Prime Encino location! South of the
boulevard in the Lanai school district. Beautiful views, Cul-De-Sac,
copper plumbing, dual air conditioning units. Update this property to
make it your dream home. Great potential, a must see!

|
| ROOMS: Breakfast Bar,Family,Jack And Jill,Living |
| OCC/SHOW: Appointment Only |
OH:
09/22/2013 (1:00PM-3:00PM)
|
| LP: $1,099,000 |
DOM/CDOM: 30/30 |
LD: 08/22/2013 |
|
OLP: $1,099,000 |
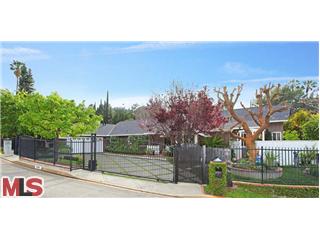
|
RES-SFR:
15528 ROYAL RIDGE RD , SHERMAN OAKS ,CA
91403
|
MLS#: 13-695897 |
LP: $1,095,000
|
| AREA: (72)Sherman Oaks |
STATUS:
A
|
VIEW: Yes |
MAP:
 561/G6
561/G6
|
| STYLE: Ranch |
YB: 1957 |
BR: 4 |
BA: 2.50 |
| APN:
2280-008-039
|
ZONE: LARE15 |
HOD: $0.00 |
STORIES: 1 |
APX SF: 2,606/AS |
| LSE: No |
GH: None |
POOL: Yes |
APX LDM: |
APX LSZ: 10,055/AS |
| LOP: No |
PUD: |
FIREPL: 1 |
PKGT: |
PKGC: 2 |
|
DIRECTIONS: From Ventura Blvd. South on Sepulveda, Left on Royal Woods Dr. to Royal Ridge Road
|
REMARKS: BEAUTIFUL GATED RANCH HOME IN
PRESTIGIOUS ROYAL WOODS. GATED MOTOR COURT LEADS TO THIS ONE STORY
IMPECCABLY MAINTAINED PERFECT MOVE-IN CONDITION 4 BEDROOM, 2.5 BATH POOL
HOME. NICE OPEN FLOOR PLAN, MOST ROOMS LOOK OUT TO THE HUGE SPARKLING
POOL. HUGE EAT- IN KITCHEN WITH STAINLESS APPLIANCES. SEPARATE
LAUNDRY/UTILITY ROOM, POWDER ROOM OFF ENTRY, FAMILY ROOM WITH VIEW OF
THE VALLEY, NICE MASTER SUITE, 2 ADDITIONAL BEDROOMS WITH JACK-N-JILL
BATH + ONE MORE BEDROOM CURRENTLY USED AS OFFICE. OVER-SIZED 2 CAR
GARAGE WITH WORKSHOP AND DIRECT ACCESS. TOTALLY PRIVATE POOL, BIG
BACKYARD AND SIDE YARDS. RECENT UPGRADES INCLUDED ELECTRIC GATES FOR
PRIVACY AND FRENCH DRAINAGE SYSTEM AROUND THE PROPERTY.

|
| ROOMS: Breakfast Area,Den/Office,Dining,Family,Living,Powder |
| OCC/SHOW: Appointment Only,Listing Agent Accompanies |
OH:
09/22/2013 (2:00PM-5:00PM)
|
| LP: $1,095,000 |
DOM/CDOM: 40/40 |
LD: 08/12/2013 |
|
OLP: $1,125,000 |
|
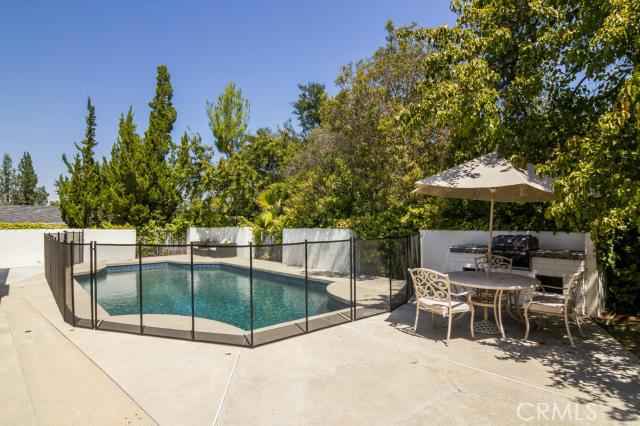
|
RES-SFR:
4101 Vanalden Avenue , Tarzana ,CA
91356
|
MLS#: SR13170937CN |
LP: $1,050,000
|
| AREA: (60)Tarzana |
STATUS:
A
|
VIEW: Yes |
MAP:

|
| STYLE: Contemporary |
YB: 1967 |
BR: 5 |
BA: 4.00 |
| APN:
2180-008-011
|
ZONE: |
HOD: $0.00 |
STORIES: |
APX SF: 3,367/PR |
| LSE: No |
GH: N/A |
POOL: Yes |
APX LDM: |
APX LSZ: 15,868/PR |
| LOP: |
PUD: |
FIREPL: |
PKGT: 6 |
PKGC: |
|
DIRECTIONS: West on Ventura Blvd. left on to Vanalden Blvd. property on right
|
REMARKS: Bright and tranquil, this single-level
home south of Ventura with 14 foot ceilings, maple hardwood floors,
upgraded LED lightening, and a pepple-tech finish pool is the perfect
family retreat! The modern stone wall and large double iron doors create
an inviting entryway leading to a large dining room, sun-soaked living
room, and den with wet bar and kitchen passthrough. Overlooking the
beautifully tiled pool with a security gate, the kitchen has granite
countertops, a six-burner Viking gas cooktop, double ovens, a warming
drawer, a walk-in pantry, and a breakfast area. The impressive master
suite boasts 2 walk-in closets, 2 sinks, a large spa tub, a separate
shower, and toilet enclosure with a view of the peaceful backyard
garden. Four more bedrooms have crown molding and custom closet
built-ins. One of these bedrooms with a full bathroom, located off the
kitchen, would be the perfect maid/mother-in-law suite. Another large
room with oak built-in bookcases makes for the perfect office or
children's playroom with backyard access. This is the prefect family
home!

|
| ROOMS: Den,Dining,Family,Formal Entry,Guest-Maids Quarters,Pantry,Study,Utility,Walk-In Pantry |
| OCC/SHOW: Appointment Only,Call LA 1,Do Not Contact Occupant,Other,See Remarks |
OH:
09/22/2013 (11:00AM-2:00PM)
|
| LP: $1,050,000 |
DOM/CDOM: 31/164 |
LD: 08/21/2013 |
|
OLP: $1,050,000 |
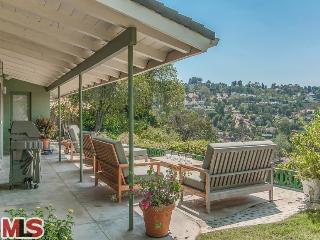
|
RES-SFR:
3823 CODY RD , SHERMAN OAKS ,CA
91403
|
MLS#: 13-705393 |
LP: $1,049,000
|
| AREA: (72)Sherman Oaks |
STATUS:
A
|
VIEW: Yes |
MAP:
 561/H6
561/H6
|
| STYLE: Post & Beam |
YB: 1958 |
BR: 3 |
BA: 2.00 |
| APN:
2278-026-004
|
ZONE: LARE15 |
HOD: $0.00 |
STORIES: 1 |
APX SF: 1,828/AS |
| LSE: |
GH: N/A |
POOL: No |
APX LDM: |
APX LSZ: 10,020/AS |
| LOP: |
PUD: |
FIREPL: |
PKGT: 2 |
PKGC: |
|
DIRECTIONS: North of Mulholland, South of Ventura
|
REMARKS: Incredible views from this mid-century
post & beam, circa 1958. Renovated cook's kitchen with stainless
appliances, center island with second sink, wine fridge, double oven,
plenty of counter space and ample storage. Open floor plan with beamed
ceilings and stone fireplace in living room. Hardwood floors throughout
and gorgeous renovated guest bath. Fabulous master suite featuring
renovated bath with steam shower, spa tub. Watch the sunsets nightly
from the breathtaking west-facing canyon to city views from kitchen,
living room, dining room, and master.

|
| ROOMS: Breakfast Bar,Dining,Living,Master Bedroom,Patio Covered,Patio Open |
| OCC/SHOW: 24-hr Notice,Animal/Pets on Property,Listing Agent Accompanies |
OH:
09/22/2013 (2:00PM-5:00PM)
|
| LP: $1,049,000 |
DOM/CDOM: 2/2 |
LD: 09/19/2013 |
|
OLP: $1,049,000 |
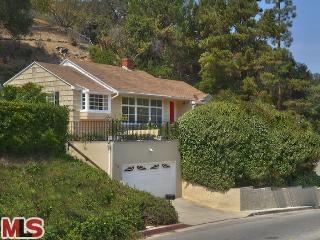
|
RES-SFR:
4009 WOODCLIFF RD , SHERMAN OAKS ,CA
91403
|
MLS#: 13-705801 |
LP: $729,000
|
| AREA: (72)Sherman Oaks |
STATUS:
A
|
VIEW: Yes |
MAP:
 561/H6
561/H6
|
| STYLE: Traditional |
YB: 1949 |
BR: 2 |
BA: 1.00 |
| APN:
2281-009-007
|
ZONE: LAR1 |
HOD: $0.00 |
STORIES: 1 |
APX SF: 1,478/AS |
| LSE: No |
GH: N/A |
POOL: No |
APX LDM: |
APX LSZ: 6,410/AS |
| LOP: No |
PUD: No |
FIREPL: 1 |
PKGT: 2 |
PKGC: 2 |
|
DIRECTIONS: South of Valley Vista, East of Sepulveda Blvd.
|
REMARKS: Character rich Traditional set up off
the street in a private setting with canyon views. Natural light filled
rooms with open and airy living space, hardwood floors and corner
fireplace. 2 bedrooms plus a den/family room with built-in bookcases
that opens to the patio, grass yard and gardens. Dining area looks out
to tree top views. Upgraded bath with separate tub and shower. Kitchen
has stainless steel appliances and laundry area. Front patio and sun
deck, 2 car garage.

|
| ROOMS: Dining Area,Family,Living |
| OCC/SHOW: Appointment w/List. Office |
OH:
09/22/2013 (2:00PM-5:00PM)
|
| LP: $729,000 |
DOM/CDOM: 1/1 |
LD: 09/20/2013 |
|
OLP: $729,000 |
|
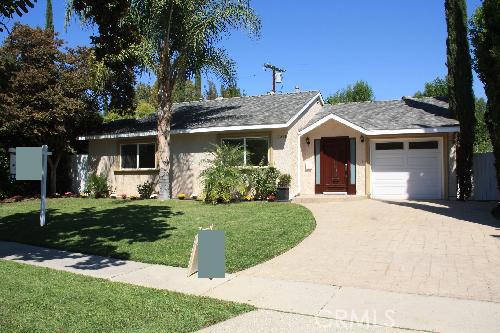
|
RES-SFR:
18245 SUGARMAN Street , Tarzana ,CA
91356
|
MLS#: SR13182045CN |
LP: $699,000
|
| AREA: (60)Tarzana |
STATUS:
A
|
VIEW: Yes |
MAP:

|
| STYLE: Contemporary |
YB: 1950 |
BR: 3 |
BA: 2.00 |
| APN:
2181-017-013
|
ZONE: |
HOD: $0.00 |
STORIES: 1 |
APX SF: 1,684/BL |
| LSE: No |
GH: N/A |
POOL: No |
APX LDM: |
APX LSZ: 5,597 |
| LOP: |
PUD: |
FIREPL: |
PKGT: 1 |
PKGC: |
|
DIRECTIONS: SOUTH OF THE BLVD TO NESTLE LEFT TO SUGARMAN ST NEXT TO COUNTRY CLUB
|
REMARKS: I AM GORGEOUS INSIDE AND OUTSIDE ONE
STORY TURN-KEY CUSTOM COUNTRY CLUB TARZANA . CONTEMPORARY HAS IT ALL!!
SOUTH OF THE BLVD , PEACEFUL LOCATION. EXQUISITELY APPOINTED HOME
PRESENTS 3+ 2 - ADDITIONS ADDED 2004 - MASTER SUITE THE MOST EXOTIC
HOTELS OF THE WORLD WITH A SITTING AREA AND LUXURIOUS MASTER BATH HOT
TUB & LARGE WALK-IN CLOSET . THE GOURMET KITCHEN HOME TO
PROFESSIONAL GRADE STAINLESS APPLIANCES . GREAT ROOM , ALL OPENING TO
THE LARGE GRASSY BACK YARD . ROOM FOR POOL,SPA. EXCELLENT FOR
ENTERTAINMENT . A MUST SEE!!!

|
| ROOMS: Breakfast Bar,Dining,Family |
| OCC/SHOW: Go Direct,Keybox,Supra Lock Box |
OH:
09/22/2013 (2:00PM-5:00PM)
|
| LP: $699,000 |
DOM/CDOM: 14/14 |
LD: 09/07/2013 |
|
OLP: $699,000 |


















No comments:
Post a Comment
hang in there. modernhomeslosangeles just needs a quick peek before uploading your comment. in the meantime, have a modern day!