 |
| 3833 Fredonia Drive, Hollywood Hills - 1959 - $1,049,000 |
There are 9 mid-century modern single-family open
house listings for September 22 in the zip codes 90068, 90027, 90026, 90041
and 90065,
in the Hollywood Hills - East area, including Cahuenga Pass, Outpost,
Beachwood Canyon, The Oaks, Los Feliz, Echo Park, Mount Washington and Glassell Park. There are 4 new listings this week.
I am liking the 1959 post and beam located at
3833 Fredonia Dr in the Hollywood Hills within the Cahuenga Pass area, being listed for $1,049,000. The 3 bedroom and 2 bathroom modern is certainly a lovely retreat.
Tomorrow's weather forecast is calling for sunny skies with temperatures in the low 70s. Sunset is at 6:49pm.
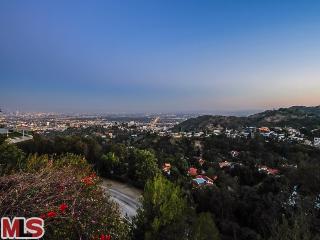
|
RES-SFR:
7126 MACAPA DR , LOS ANGELES ,CA
90068
|
MLS#: 13-681353 |
LP: $1,549,000
|
| AREA: (3)Sunset Strip - Hollywood Hills West |
STATUS:
A
|
VIEW: Yes |
MAP:
 593/D2
593/D2
|
| STYLE: Mid-Century |
YB: 1955 |
BR: 3 |
BA: 3.00 |
| APN:
5549-007-008
|
ZONE: LARE15 |
HOD: $0.00 |
STORIES: 2 |
APX SF: 2,575/OW |
| LSE: No |
GH: N/A |
POOL: No |
APX LDM: 87x90/AS |
APX LSZ: 7,930/VN |
| LOP: |
PUD: |
FIREPL: 2 |
PKGT: 2 |
PKGC: 2 |
| DIRECTIONS: Outpost to Mulholland to macapa
|
REMARKS: REDUCED!! Stunning city lights of
downtown and ocean abound from this 2 story mid century home. Features
include open floor plan, dining area, walls of glass, direct access 2
car garage, hardwood floors, two fireplaces and two en suite master
bedrooms, both with views, and spacious walk in closets plus a 3rd
bedroom. The gourmet kitchen features Wolf range and Sub Zero fridge and
breakfast bar. Close to studios, Hollywood, and Runyon Canyon. An
entertainers dream home awaits! Easy to show day or twilight.

|
| ROOMS: Breakfast Bar,Walk-In Closet |
| OCC/SHOW: Appointment w/List. Office,Vacant |
OH:
09/22/2013 (2:00PM-5:00PM)
|
| LP: $1,549,000 |
DOM/CDOM: 96/96 |
LD: 06/17/2013 |
|
OLP: $1,585,000 |
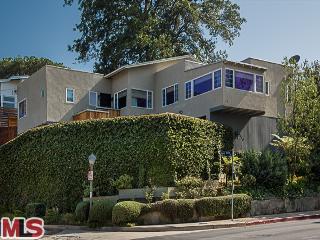
|
RES-SFR:
2320 ST GEORGE ST , LOS ANGELES ,CA
90027
|
MLS#: 13-705813 |
LP: $1,199,000
|
| AREA: (22)Los Feliz |
STATUS:
A
|
VIEW: Yes |
MAP:
 594/B3
594/B3
|
| STYLE: Contemporary |
YB: 1955 |
BR: 4 |
BA: 4.00 |
| APN:
5433-008-006
|
ZONE: LAR1 |
HOD: $0.00 |
STORIES: 1 |
APX SF: 2,800/ES |
| LSE: No |
GH: N/A |
POOL: No |
APX LDM: |
APX LSZ: 4,710/AS |
| LOP: No |
PUD: |
FIREPL: |
PKGT: |
PKGC: |
| DIRECTIONS: Corner of St George and Ronda Vista
|
REMARKS: Lovingly maintained and perfectly
situated in the Franklin Hills of Los Feliz, this 4 bedroom, 4 bath
Contemporary is a wonderful space ready to call home. Bright open floor
plan features hardwood floors throughout, crown moldings and a
fireplace. The living/dining area and a sitting room are surrounded by
large windows with views into the hills. Updated kitchen offers high end
appliances and breakfast bar - perfect for keeping the chef of the
family company. Master features a walk-in closet and en-suite bathroom
complete with a large soaker tub. The bedrooms and bathrooms are
distributed 3/3 up and 1/1 down. The separate entry on the lower floor
is perfect for use as an office, gym or even guest suite. You will be
delightfully surprised to find a very private and completely charming
Indoor/Outdoor bonus room that connects to the beautiful redwood deck in
the back yard. There are so many ways to enjoy this home, the
possibilities are truly endless. Come and see it for yourself!

|
| ROOMS: Bonus,Breakfast Area,Dining Area,Entry,Living,Master Bedroom,Office,Powder,Study/Office,Walk-In Closet |
| OCC/SHOW: Appointment w/List. Office,Appointment Only,Call Listing Office,Registration Required |
OH:
09/22/2013 (2:00PM-5:00PM)
|
| LP: $1,199,000 |
DOM/CDOM: 1/1 |
LD: 09/20/2013 |
|
OLP: $1,199,000 |
|
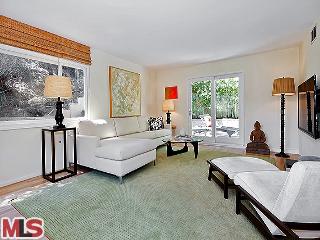
|
RES-SFR:
3127 DERONDA DR , LOS ANGELES ,CA
90068
|
MLS#: 13-701107 |
LP: $1,099,000
|
| AREA: (30)Hollywood Hills East |
STATUS:
A
|
VIEW: Yes |
MAP:
 563/F7
563/F7
|
| STYLE: Mid-Century |
YB: 1963 |
BR: 3 |
BA: 2.00 |
| APN:
5582-022-006
|
ZONE: LARE9 |
HOD: $0.00 |
STORIES: 2 |
APX SF: 1,678/VN |
| LSE: No |
GH: None |
POOL: No |
APX LDM: |
APX LSZ: 8,817/VN |
| LOP: No |
PUD: No |
FIREPL: |
PKGT: |
PKGC: 2 |
| DIRECTIONS: Beachwood Canyon to Ledgewood DR to Deronda DR.
|
REMARKS: This beautiful Mid-century jewel offers
three Bed & 2 baths designed by Leslie Corzine. Spacious and bright
living and dining rooms, beautiful floors, Chef's kitchen w/Carrera
marble, stainless steel appliances. Private patio surrounded by Bamboo
and pepper trees. Upstairs a spacious master suite w/Ann Sacks marble
& glass tile bath. French doors to a balcony w/ serene canyon views
just minutes from Hollywood and the Studios.

|
| ROOMS: Dining Area,Living,Patio Open |
| OCC/SHOW: 24-hr Notice |
OH:
09/22/2013 (2:00PM-5:00PM)
|
| LP: $1,099,000 |
DOM/CDOM: 15/15 |
LD: 09/06/2013 |
|
OLP: $1,099,000 |
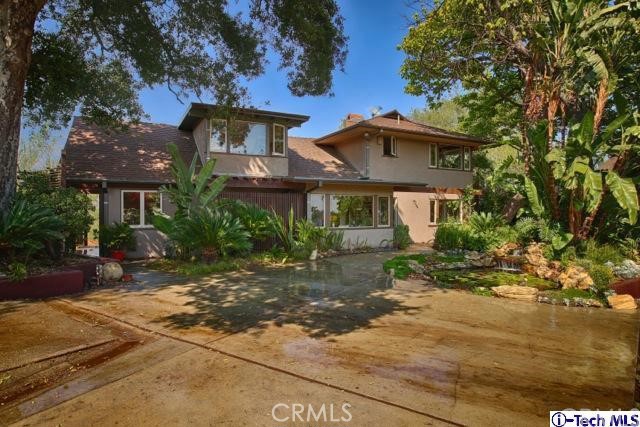
|
RES-SFR:
4951 Glenalbyn Drive , Mount Washington ,CA
90065
|
MLS#: 12179925IT |
LP: $1,075,000
|
| AREA: (95)Mount Washington |
STATUS:
A
|
VIEW: Yes |
MAP:
 594/J2
594/J2
|
| STYLE: |
YB: 1949 |
BR: 4 |
BA: 2.00 |
| APN:
5466-033-033
|
ZONE: |
HOD: $0.00 |
STORIES: 0 |
APX SF: 2,290/OT |
| LSE: No |
GH: N/A |
POOL: No |
APX LDM: |
APX LSZ: 14,274 |
| LOP: |
PUD: |
FIREPL: |
PKGT: 0 |
PKGC: 0 |
| DIRECTIONS: Top of the hill intersection of Quail at top and Glenalbyn. Property has access from Lark Court as well.
|
REMARKS: Perched atop historical Mt. Washington
is a botanical oasis of luscious landscaping & patios. Upon arrival,
you are greeted by brightly colored Koi, swimming gracefully in the
cool waters of a lily pad covered pond. The 1955 second story addition
was designed by famed architect James DeLong. DeLong's early years at
Frank Lloyd Wright's Taliesin West are evident in this modernist
interpretation of the Wrightian Prairie Style. This architecture
emphasis the use of deep broad eaves, banded windows and incorporation
into the landscape. The residence is positioned on 3-1/2 level lots
ensuring privacy, lush gardens and breathtaking views Care and
updating of this home has not compromised the integrity of the DeLong
design. The entertainment living spaces are carefully defined by open
spaces, use of woods and abundance use of glass . A close relationship
of interior and exterior spaces is evident throughout. Creative
dreams come to life in two separate workshop spaces.

|
| ROOMS: |
| OCC/SHOW: Call LA 1,Owner,Supra Lock Box |
OH:
09/22/2013 (1:30PM-4:30PM)
|
| LP: $1,075,000 |
DOM/CDOM: 6/6 |
LD: 09/15/2013 |
|
OLP: $1,075,000 |
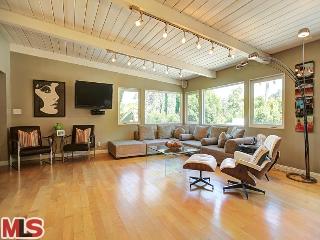
|
RES-SFR:
3833 FREDONIA DR , LOS ANGELES ,CA
90068
|
MLS#: 13-705281 |
LP: $1,049,000
|
| AREA: (3)Sunset Strip - Hollywood Hills West |
STATUS:
A
|
VIEW: Yes |
MAP:
 563/B7
563/B7
|
| STYLE: Post & Beam |
YB: 1959 |
BR: 3 |
BA: 2.00 |
| APN:
2380-003-008
|
ZONE: LAR1 |
HOD: $0.00 |
STORIES: 1 |
APX SF: 2,265/OW |
| LSE: No |
GH: N/A |
POOL: No |
APX LDM: |
APX LSZ: 12,428/VN |
| LOP: No |
PUD: |
FIREPL: 2 |
PKGT: 3 |
PKGC: 2 |
| DIRECTIONS: North of Mulholland, South of Ventura.
|
REMARKS: Clean mid century lines and quiet
hillside location, nestled between Studio City and Hollywood, this
classic 1950's gem sits high above the street to take advantage of tree
top and canyon views. Light-filled and spacious, the entry is a
precursor to a modern floor plan, with open beam ceilings and large
expanses of glass windows to soak in the vistas and bring the outdoors
inside. An updated kitchen with gorgeous cabinets and stone counters
opens to a blended dining and living area with fireplace and warm maple
flooring. Three bedrooms and 3 baths comprise the private living
spaces, including a master suite and bath with spa tub. Glass doors open
to a covered patio area and back yard - perfect for entertaining or
taking in the scenic rural nature of this home. Two car garage and the
chance to live in the fabled Hollywood hills make this a truly
impressive offering. Buyer to verify.

|
| ROOMS: Breakfast Bar,Dining Area,Living,Master Bedroom,Patio Open |
| OCC/SHOW: Appointment w/List. Office |
OH:
09/22/2013 (2:00PM-5:00PM)
|
| LP: $1,049,000 |
DOM/CDOM: 1/1 |
LD: 09/20/2013 |
|
OLP: $1,049,000 |
|
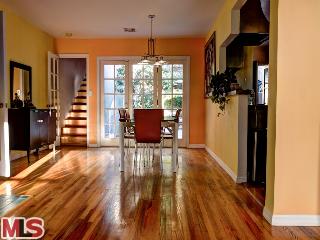
|
RES-SFR:
930 TULAROSA DR , LOS ANGELES ,CA
90026
|
MLS#: 13-704185 |
LP: $985,000
|
| AREA: (21)Silver Lake - Echo Park |
STATUS:
A
|
VIEW: No |
MAP:
 594/B6
594/B6
|
| STYLE: Traditional |
YB: 1949 |
BR: 4 |
BA: 3.00 |
| APN:
5427-030-019
|
ZONE: LAR2 |
HOD: $0.00 |
STORIES: 0 |
APX SF: 2,122/AS |
| LSE: |
GH: N/A |
POOL: No |
APX LDM: |
APX LSZ: 7,843/AS |
| LOP: |
PUD: |
FIREPL: |
PKGT: |
PKGC: |
| DIRECTIONS: From the 101 S take Silver Lake Blvd,
left on Silver Lake, Left on N. Dillon, left on Marathon, right onto
Tularosa to address..
|
REMARKS: A warm inviting home recently updated w/
tasteful modern touches throughout. A stylish kitchen features concrete
counters & stainless appliances, while the living & dining
areas enjoy a dramatic fireplace, polished wood floors, & French
doors that open to a lush private courtyard & terraced gardens.
Hillside gardens are newly landscaped & designed to maximize both
usability & views. Other recent upgrades include central air, new
insulation throughout. This light-filled home includes three first floor
bedrooms, one with en suite bathroom & private entrance. The second
floor Master suite features a luxurious bath & French doors opening
onto garden and decks w/ sunset views. A unique balance of private
self-contained rooms & open communal areas elegantly flows between
indoors & out creating ideal space for entertaining. Situated in a
quiet neighborhood of architectural treasures, peaceful parks, short
distance from the world famous culture and restaurants of bustling
Silver Lake

|
| ROOMS: Bonus,Center Hall,Living |
| OCC/SHOW: 24-hr Notice |
OH:
09/22/2013 (2:00PM-5:00PM)
|
| LP: $985,000 |
DOM/CDOM: 8/8 |
LD: 09/13/2013 |
|
OLP: $985,000 |
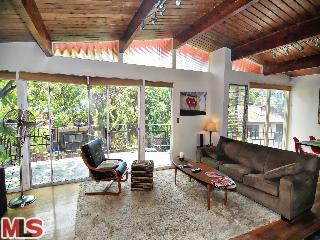
|
RES-SFR:
2155 LYRIC AVE , LOS ANGELES ,CA
90027
|
MLS#: 13-689253 |
LP: $830,000
|
| AREA: (22)Los Feliz |
STATUS:
A
|
VIEW: Yes |
MAP:
 594/C4
594/C4
|
| STYLE: Contemporary |
YB: 1964 |
BR: 3 |
BA: 2.00 |
| APN:
5430-009-002
|
ZONE: LAR1 |
HOD: $0.00 |
STORIES: 2 |
APX SF: 1,546/VN |
| LSE: |
GH: N/A |
POOL: No |
APX LDM: |
APX LSZ: 4,255/VN |
| LOP: |
PUD: |
FIREPL: |
PKGT: |
PKGC: 2 |
| DIRECTIONS: SUNSET TO HYPERION, HEAD NORTH TO LYRIC
|
REMARKS: 1960s CONTEMPORARY POST & BEAM IN
FRANKLIN HILLS WITH VIEWS. A WONDERFUL BLEND OF WOOD, GLASS, & TILE.
LARGE BRIGHT OPEN LIVING ROOM/DINING ROOM WITH HIGH CEILING LEADING TO
LARGE TERRACE, NEW KITCHEN WITH STAINLESS APPLIANCES & CAESAR STONE
COUNTER TOPS OPENS TO ADORABLE OUTSIDE PATIO W/VIEW OF THE HILLSIDE.
MASTER BEDROOM OPENS TO GORGEOUS WOOD VIEW DECK. CENTRAL A/C &
HEATING, HARDWOOD FLOORS, OUTDOOR WOOD STAIRCASE TO UPER DECK WITH HOT
TUB. FRANKLIN ELEMENTARY SCHOOL DISTRICT.

|
| ROOMS: Breakfast Area,Dining Area,Living,Patio Open |
| OCC/SHOW: 24-hr Notice |
OH:
09/22/2013 (2:00PM-5:00PM)
|
| LP: $830,000 |
DOM/CDOM: 53/53 |
LD: 07/30/2013 |
|
OLP: $849,000 |
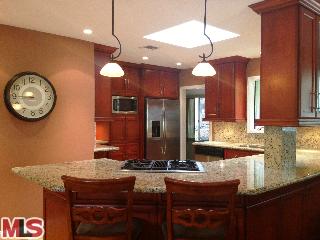
|
RES-SFR:
4053 CAMINO REAL , LOS ANGELES ,CA
90065
|
MLS#: 13-705969 |
LP: $749,900
|
| AREA: (95)Mount Washington |
STATUS:
A
|
VIEW: Yes |
MAP:
 595/A4
595/A4
|
| STYLE: Mid-Century |
YB: 1953 |
BR: 3 |
BA: 3.00 |
| APN:
5465-025-010
|
ZONE: LAR1 |
HOD: $0.00 |
STORIES: 1 |
APX SF: 2,040/VN |
| LSE: |
GH: N/A |
POOL: No |
APX LDM: |
APX LSZ: 5,417/VN |
| LOP: |
PUD: |
FIREPL: 2 |
PKGT: |
PKGC: 2 |
| DIRECTIONS: From Figueroa, south on Marmion Way to L on Mt Washington Dr, to R on Glenalbyn, to L on Camino Real. 4053 is on the left.
|
REMARKS: Not your everyday Mid Century.Private
Mt. Washington Contemporary with 3 bedrooms, 2.5 baths. This updated
mid-century home, boasts an inspirational open floor plan, high
ceilings, hwd floors, and sophisticated colors. When the garage door
closes behind you, leave the day's work as you breeze by the Buddha
patio to your front door. A large sunny entry with powder room provides
tempting options: rest, relaxation, or play. Your Private Owner's Suite
has double closets, large walk-in shower, soaking tub, dual sinks, water
closet, and laundry. The Open granite kitchen has stainless steel
appls, tile floors, and cherry cabinetry. The adj family room has a
fireplace and hwd floors. The gorgeous, bright living room has
fireplace, hardwood floors, and skylights. Outdoor patio areas in which
to relax and entertain. Bedrooms 2 and 3 open to the back patios. And
surprise! A detached writer's studio lookout with canyon view, orange
tree, and spa.

|
| ROOMS: Basement,Breakfast Bar,Dining,Entry,Family,Living,Master Bedroom,Powder,Walk-In Closet |
| OCC/SHOW: Appointment Only,Call LA 2 |
OH:
09/22/2013 (2:00PM-5:00PM)
|
| LP: $749,900 |
DOM/CDOM: 1/1 |
LD: 09/20/2013 |
|
OLP: $749,900 |










No comments:
Post a Comment
hang in there. modernhomeslosangeles just needs a quick peek before uploading your comment. in the meantime, have a modern day!