 |
| 1372 Allenford Ave, Brentwood - Edward H. Fickett, F.A.I.A., 1955 - $1,795,000 |
There are 35 single-family mid-century modern open house listings for September 29 in the zip code areas of 90049, 90077, 90210 and
90272 including Beverly Hills, Bel Air, Benedict Canyon, Beverly Glen, Brentwood and
Pacific Palisades
 |
| 11228 W. Sunset Blvd, Westwood Hills - Palmer and Krisel, architects, 1957 - $1,550,000 |
The resort-like Palmer and Krisel 1957 3 bedroom and 2 bathroom mid-century modern design in the Westwood Hills area is located at 11228 W. Sunset Blvd, 90049. The home with pool is being offered for $1,550,000. The spacious home of 1,948 interior square feet rests on a 12,064 square foot site.
 |
| 16525 Las Casas Place, Pacific Palisades - Harwell Hamilton Harris, F.A.I.A., 1949 - $1,535,000 |
Look for sunny skies with some occasional gusts of wind and temperatures in the upper-70s. Sunset is at 6:40pm.
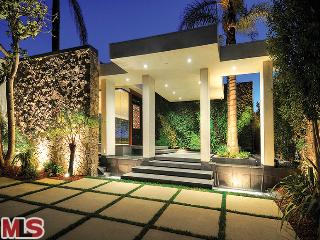
|
RES-SFR:
425 MARTIN LN , BEVERLY HILLS ,CA
90210
|
MLS#: 13-679667 |
LP: $10,499,000
|
| AREA: (1)Beverly Hills |
STATUS:
A
|
VIEW: Yes |
MAP:
 592/G4
592/G4
|
| STYLE: Architectural |
YB: 1962 |
BR: 5 |
BA: 6.50 |
| APN:
4391-013-016
|
ZONE: BHR1* |
HOD: $0.00 |
STORIES: 1 |
APX SF: 6,600/BL |
| LSE: |
GH: None |
POOL: Yes |
APX LDM: |
APX LSZ: 20,233/VN |
| LOP: |
PUD: |
FIREPL: 1 |
PKGT: 6 |
PKGC: 3 |
|
DIRECTIONS: Loma Vista to Martin Lane.
|
REMARKS: REDUCED! Trousdale Estates Contemporary.
Situated on a desired quiet street. Remodeled in 2010. Smart home
technology. Southeast Asian contemporary overtones. HD home theatre
entertainment center. Master bedroom features amazing ocean view with
dual baths. Mosaic tile lagoon pool and spa, outdoor cooking area,
wine-room, custom fountains, 12 ft. gated motor court with garage for 3
side-by-side parking. Many custom features make this an amazing
one-of-a-kind property!

|
| ROOMS: Bar,Breakfast,Center
Hall,Den,Dining,Family,Formal Entry,Living,Master Bedroom,Pantry,Patio
Open,Powder,Separate Maids Qtrs,Walk-In Closet,Walk-In Pantry,Wine
Cellar |
| OCC/SHOW: 48-hr Notice |
OH:
09/29/2013 (2:00PM-5:00PM)
|
| LP: $10,499,000 |
DOM/CDOM: 109/109 |
LD: 06/11/2013 |
|
OLP: $12,900,000 |
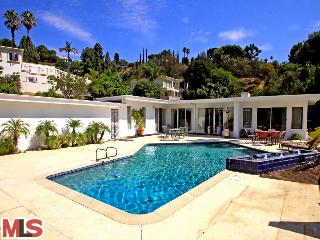
|
RES-SFR:
515 ARKELL DR , BEVERLY HILLS ,CA
90210
|
MLS#: 13-701219 |
LP: $5,790,000
|
| AREA: (1)Beverly Hills |
STATUS:
A
|
VIEW: Yes |
MAP:
 592/G4
592/G4
|
| STYLE: Contemporary |
YB: 1961 |
BR: 4 |
BA: 4.50 |
| APN:
4391-012-012
|
ZONE: BHR1* |
HOD: $0.00 |
STORIES: 1 |
APX SF: 4,200/OW |
| LSE: Yes |
GH: Att'd |
POOL: Yes |
APX LDM: |
APX LSZ: 20,745/VN |
| LOP: No |
PUD: |
FIREPL: 1 |
PKGT: |
PKGC: 3 |
|
DIRECTIONS: Loma Vista left on Arkell 2nd house on right
|
REMARKS: Trousdale Estate Contemporary, spacious
& bright family home. Drive though gated motor court accommodating
several cars. Entryway leads to open floor plan with very large living
room that has a fireplace, dining area and family room. Three bedrooms
including grand master suite plus maids quarters. Grecian style pool
with pool guest house & bath. Unique Trousdale property with front
and backyard. Mostly flat pad almost a half an acre, create your dream
home. Completely updated in 1998.

|
| ROOMS: Dining Area,Entry,Formal Entry,Guest House,Guest-Maids Quarters,Living,Master Bedroom |
| OCC/SHOW: 24-hr Notice |
OH:
09/29/2013 (2:00PM-5:00PM)
|
| LP: $5,790,000 |
DOM/CDOM: 22/22 |
LD: 09/06/2013 |
|
OLP: $5,790,000 |
|
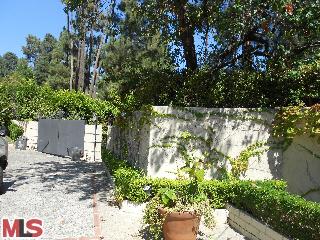
|
RES-SFR:
1001 LOMA VISTA DR , BEVERLY HILLS ,CA
90210
|
MLS#: 13-702655 |
LP: $5,490,000
|
| AREA: (1)Beverly Hills |
STATUS:
A
|
VIEW: Yes |
MAP:
 592/G5
592/G5
|
| STYLE: Architectural |
YB: 1964 |
BR: 5 |
BA: 6.00 |
| APN:
4391-036-009
|
ZONE: BHR1* |
HOD: $0.00 |
STORIES: 1 |
APX SF: 5,000/OT |
| LSE: |
GH: Det'd |
POOL: No |
APX LDM: |
APX LSZ: 41,310/OT |
| LOP: |
PUD: |
FIREPL: |
PKGT: |
PKGC: |
|
DIRECTIONS: NORTH OF SUNSET. OFF DOHENY ROAD
|
REMARKS: VERY EASY TO SHOW.Simply stunning
house.This Architectural residence on appx.1 acre and appx.5000sqf.was
extensively remodeled in 2007.Located behind gates,in the highly desired
and Exclusive Trousdale Estate N. of Sunset offers
3bed.maid,guest,6baths.2 car garages, can also be re converted to three.
3 fire places,2large dressing rooms,all marble baths,plantation
shutters.Enchanted grounds, indoor, outdoor bar,spa,new lagoon diver's
pool,water falls,French garden. This villa is a very special
residence,Living room with Cathedral ceiling has a 6'ft high, custom
designed fireplace. A Stately and over sized all marble formal dining
room with fire place over looks the garden and pool area.Ultra chic and
massive all marble chef's kitchen surrounded by wall to wall
glass,custom builtins,family room off kitchen,bar and fine quality
finishes over looks the pool. Using the beauty of nature mixed with
superb luxurious detail, this is the ultimate California life style.
Very private.Owner/Broker

|
| ROOMS: Guest House |
| OCC/SHOW: Call LA 1 |
OH:
09/29/2013 (2:00PM-4:00PM)
|
| LP: $5,490,000 |
DOM/CDOM: 20/140 |
LD: 09/08/2013 |
|
OLP: $5,900,000 |
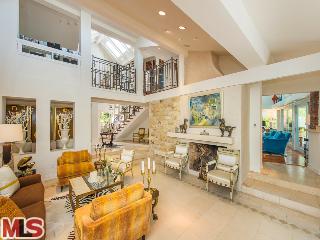
|
RES-SFR:
466 HALVERN DR , LOS ANGELES ,CA
90049
|
MLS#: 13-684223 |
LP: $4,650,000
|
| AREA: (6)Brentwood |
STATUS:
A
|
VIEW: Yes |
MAP:
 631/G1
631/G1
|
| STYLE: Traditional |
YB: 1956 |
BR: 4 |
BA: 5.00 |
| APN:
4429-020-025
|
ZONE: LARE15 |
HOD: $0.00 |
STORIES: 0 |
APX SF: 4,786/AS |
| LSE: No |
GH: None |
POOL: Yes |
APX LDM: |
APX LSZ: 32,261/AS |
| LOP: No |
PUD: |
FIREPL: 6 |
PKGT: 10 |
PKGC: 2 |
|
DIRECTIONS: N. Barrington Ave to Halvern Drive
|
REMARKS: Nestled atop a knoll, with sweeping city
& canyon views, this gated property w/private drive is the perfect
hm for those seeking privacy. Charming & bright, most rms open to
terraces & the pool. 1st floor features 3beds - 1 en-suite w/ city
views. The other 2beds share a Jack & Jill bath & enjoy
greenbelt views. Also downstairs, a formal dining rm (seats 14), a
living & family rm which have views of the pool & yard. Kitchen
boasts updated appliances, breakfast nook & laundry rm. The 2nd
story features a spacious master retreat w/vaulted ceiling, 2 balconies
& sitting area w/spectacular views. The Master Bath also features a
soaking tub which takes advantage of the marvelous views. Also on the
2nd level, is an office. Sprawling outdoor areas for entertaining incl.:
a volleyball court, covered dining area & sitting areas, basketball
court, & pool area. Only minutes to the Village, this
contemporary/traditional hm is the perfect retreat from the bustling
city below.

|
| ROOMS: Breakfast Area,Den/Office,Dining,Entry,Family,Jack And Jill,Library/Study,Living,Master Bedroom,Patio Covered,Powder |
| OCC/SHOW: 24-hr Notice,Call LA 1,Listing Agent Accompanies |
OH:
09/29/2013 (2:00PM-5:00PM)
|
| LP: $4,650,000 |
DOM/CDOM: 94/94 |
LD: 06/26/2013 |
|
OLP: $4,980,000 |
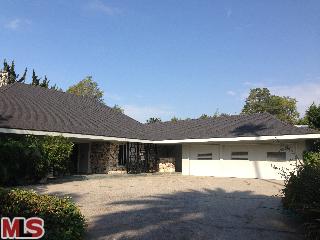
|
RES-SFR:
705 N BEVERLY DR , BEVERLY HILLS ,CA
90210
|
MLS#: 13-705097 |
LP: $4,500,000
|
| AREA: (1)Beverly Hills |
STATUS:
A
|
VIEW: Yes |
MAP:
 632/E1
632/E1
|
| STYLE: Other |
YB: 1954 |
BR: 4 |
BA: 4.00 |
| APN:
4344-025-010
|
ZONE: BHR1* |
HOD: $0.00 |
STORIES: 1 |
APX SF: 4,352/VN |
| LSE: No |
GH: N/A |
POOL: No |
APX LDM: |
APX LSZ: 23,518/AS |
| LOP: No |
PUD: No |
FIREPL: |
PKGT: |
PKGC: |
|
DIRECTIONS: One block northeast of Rodeo Drive at Beverly Drive and Elavado Avenue.
|
REMARKS: Probate Sale! No asking price! CALL FOR
OFFERS! This Home is located in Beverly Hills and features 4 bedrooms
and 4 baths (+/- 4,352 sq. ft.) plus a 3-car garage, formal dining, and
maid's quarters. This is a Great opportunity to purchase +/- 23,500 sq.
ft. lot (as per Assessors records APN: 4344-025-010) with +/- 100 feet
of frontage on Beverly Drive. Please see Private Remarks for Offer to
Purchase instructions.

|
| ROOMS: Other |
| OCC/SHOW: Other |
OH:
09/29/2013 (1:00PM-3:00PM)
|
| LP: $4,500,000 |
DOM/CDOM: 11/11 |
LD: 09/17/2013 |
|
OLP: $3,999,000 |
|
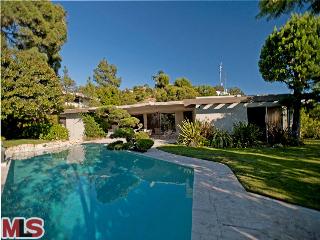
|
RES-SFR:
1925 CARLA RDG , BEVERLY HILLS ,CA
90210
|
MLS#: 13-702027 |
LP: $4,395,000
|
| AREA: (1)Beverly Hills |
STATUS:
A
|
VIEW: Yes |
MAP:
 592/G3
592/G3
|
| STYLE: Mid-Century |
YB: 1960 |
BR: 4 |
BA: 3.00 |
| APN:
4391-005-014
|
ZONE: BHR1* |
HOD: $0.00 |
STORIES: 1 |
APX SF: 3,268/AS |
| LSE: No |
GH: None |
POOL: Yes |
APX LDM: |
APX LSZ: 21,190/AS |
| LOP: No |
PUD: No |
FIREPL: 1 |
PKGT: 2 |
PKGC: 2 |
|
DIRECTIONS: Loma Vista to top of Carla Ridge
|
REMARKS: Tucked away at the top of prime Carla
Ridge. Private and tranquil with expansive city, ocean, mountain and
valley views. Large open Living Room with wall of glass opening to pool
area and views. Curved walls and ceiling details, Terrazzo floors and
lava rock bar. 3 bedrooms, 3 baths and staff room. Master Suite opens to
lawn and views with numerous closets and large sauna. Expansive pool
area with spectacular sunset views, lawn, sculptured trees, and large
covered terrace. First time on market in 40+ years! Buyer to be
responsible for termite and retrofit.

|
| ROOMS: Breakfast Area,Dining,Lanai,Living,Patio Open,Service Entrance |
| OCC/SHOW: Appointment w/List. Office,Call LA 1 |
OH:
09/29/2013 (2:00PM-5:00PM)
|
| LP: $4,395,000 |
DOM/CDOM: 23/23 |
LD: 09/05/2013 |
|
OLP: $4,575,000 |
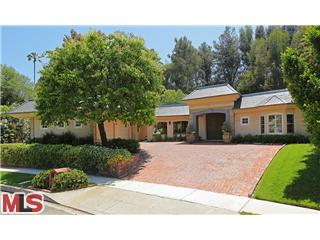
|
RES-SFR:
1143 MAYBROOK DR , BEVERLY HILLS ,CA
90210
|
MLS#: 13-682217 |
LP: $3,850,000
|
| AREA: (2)Beverly Hills Post Office |
STATUS:
A
|
VIEW: No |
MAP:
 592/C6
592/C6
|
| STYLE: Traditional |
YB: 1960 |
BR: 4 |
BA: 5.50 |
| APN:
4358-008-024
|
ZONE: LARE15 |
HOD: $0.00 |
STORIES: 1 |
APX SF: 3,925/VN |
| LSE: |
GH: N/A |
POOL: No |
APX LDM: |
APX LSZ: 17,219/VN |
| LOP: |
PUD: |
FIREPL: 2 |
PKGT: 5 |
PKGC: 2 |
|
DIRECTIONS: BENEDICT CANYON DR/ LEFT ON ANGELO DR/ BEAR RIGHT TO MAYBROOK DR
|
REMARKS: Seller has located another property
prompting a large price adjustment! STUNNING & SPACIOUS REDONE 1STY
REGENCY TRADIT ON LOWER BHPO'S MOST DESIROUS QUIET TREE-LINED ROAD.
STONE FLRS, FRENCH DRS, HI CLNGS. HUGE MASTER W/SIT AREA/LUXE
BA/WALK-IN. OTHER BDRMS EN SUITE. LOVELY DINING, LIV, FAM RMS OVERLOOK
ASTONISHING GROUNDS W/LAWNS/SPA/FIREPIT/PERGOLA/PATIOS/MATURE FOLIAGE. 2
POWDER RMS. SEP BIG MEDIA/REC RM COULD BE A 5TH BD! SUPERB CENTER-ISLE
KITCH W/TOP BLT-INS. INTENSE CURB APPEAL ENHANCES THIS CASUALLY ELEGANT
GEM ON AN OVER 17,000 SQ FT LOT!

|
| ROOMS: Bar,Breakfast,Dining,Family,Living,Master Bedroom,Patio Covered,Patio Open,Powder,Service Entrance,Walk-In Closet |
| OCC/SHOW: 24-hr Notice,Listing Agent Accompanies |
OH:
09/29/2013 (2:00PM-5:00PM)
|
| LP: $3,850,000 |
DOM/CDOM: 102/102 |
LD: 06/18/2013 |
|
OLP: $4,250,000 |
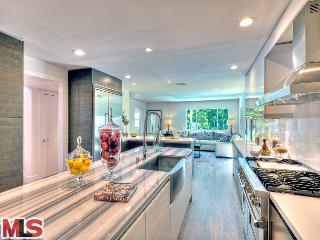
|
RES-SFR:
12160 LA CASA LN , LOS ANGELES ,CA
90049
|
MLS#: 13-687659 |
LP: $2,895,000
|
| AREA: (6)Brentwood |
STATUS:
A
|
VIEW: Yes |
MAP:
 631/F1
631/F1
|
| STYLE: Contemporary |
YB: 1969 |
BR: 5 |
BA: 4.50 |
| APN:
4494-003-014
|
ZONE: LARS |
HOD: $0.00 |
STORIES: 2 |
APX SF: 3,214/AS |
| LSE: |
GH: N/A |
POOL: Yes |
APX LDM: |
APX LSZ: 17,957/AS |
| LOP: |
PUD: |
FIREPL: |
PKGT: |
PKGC: |
|
DIRECTIONS: Bundy to La Casa Lane.
|
REMARKS: Exceptional, brand new renovation of a
circa 1969 Brentwood Contemporary. Wonderful home for entertaining, with
step-down living room seamlessly flowing into light-filled kitchen
great room. Beautiful gourmet kitchen with Viking Professional
appliances. Honed Arizona Linac marble slab center island with dramatic
waterfall side. Pure white Caesarstone countertops and streamlined
Italian cabinetry. Master suite with spacious volume, high ceilings,
sun-filled private balcony, and architectural views of the Getty museum.
Huge walk-in master closet. Master bath with Neptune Amaze freestanding
tub. Three additional generous bedrooms upstairs. Downstairs fifth
bedroom/guest suite/office with full bath. Powder room with pebble
mosaic tile flooring, Carrara marble and white glass mosaic tile.
Sparkling pool and spa with backyard for dining al fresco. Magical,
vast, sun-dappled hillside behind home with old-growth California oaks. A
singular, brilliantly and carefully remodeled Brentwood home.

|
| ROOMS: Den/Office,Dining Area,Family,Formal Entry,Living,Master Bedroom,Office,Powder,Separate Family Room,Walk-In Closet |
| OCC/SHOW: Appointment w/List. Office |
OH:
09/29/2013 (2:00PM-5:00PM)
|
| LP: $2,895,000 |
DOM/CDOM: 75/75 |
LD: 07/15/2013 |
|
OLP: $2,995,000 |
|
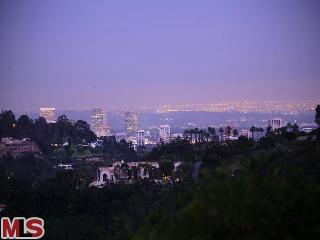
|
RES-SFR:
1776 STONE CANYON RD , BEL AIR ,CA
90077
|
MLS#: 13-701127 |
LP: $2,795,000
|
| AREA: (4)Bel Air - Holmby Hills |
STATUS:
A
|
VIEW: Yes |
MAP:
 591/J4
591/J4
|
| STYLE: Contemporary |
YB: 1961 |
BR: 4 |
BA: 3.50 |
| APN:
4370-010-004
|
ZONE: LARE15 |
HOD: $0.00 |
STORIES: 1 |
APX SF: 3,139/AS |
| LSE: No |
GH: N/A |
POOL: Yes |
APX LDM: |
APX LSZ: 11,523/AS |
| LOP: No |
PUD: No |
FIREPL: |
PKGT: |
PKGC: |
|
DIRECTIONS: Sunset to Stone Canyon
|
REMARKS: Prestigious Stone Canyon cul-de-sac
location. Panoramic city, reservoir, mountain and canyon views. Newly
updated single story contemporary. Ideal floor plan, open and bright
with fabulous indoor/outdoor flow perfect for entertaining. Sparkling
pool/spa and built in bbq with large brick patio and city views. Newly
installed dark walnut wide plank flooring. Spacious living room with
fireplace, walls of glass & reservoir views. Gourmet kitchen
features include Viking range and built-in Sub Zero, SS appliances,
granite countertops and skylights. Breakfast area overlooks tranquil
garden and opens to family room with fireplace. French doors lead to
pool and patio with city views. Spacious master suite with beautifully
remodeled bathroom and French doors overlooking romantic city lights
view. Two additional bedrooms and newly remodeled bathroom plus
guest/maids suite off kitchen. Minutes to UCLA and Beverly Hills.

|
| ROOMS: Breakfast Area,Center Hall,Den/Office,Dining,Entry,Family,Living |
| OCC/SHOW: 24-hr Notice,Call LA 1,Call LA 2 |
OH:
09/29/2013 (2:00PM-5:00PM)
|
| LP: $2,795,000 |
DOM/CDOM: 25/40 |
LD: 09/03/2013 |
|
OLP: $2,795,000 |
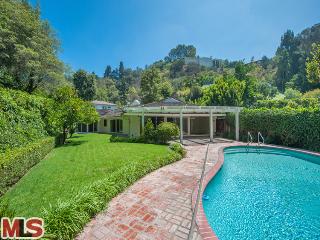
|
RES-SFR:
10901 CHALON RD , LOS ANGELES ,CA
90077
|
MLS#: 13-694499 |
LP: $2,595,000
|
| AREA: (4)Bel Air - Holmby Hills |
STATUS:
A
|
VIEW: Yes |
MAP:
 591/J6
591/J6
|
| STYLE: Traditional |
YB: 1953 |
BR: 3 |
BA: 3.00 |
| APN:
4369-028-003
|
ZONE: LARE40 |
HOD: $0.00 |
STORIES: 1 |
APX SF: 2,747/VN |
| LSE: No |
GH: None |
POOL: Yes |
APX LDM: 139x260/VN |
APX LSZ: 36,249/VN |
| LOP: No |
PUD: No |
FIREPL: 1 |
PKGT: 2 |
PKGC: 2 |
|
DIRECTIONS: Corner of Chantilly Road and Chalon
|
REMARKS: Your dream home is a reality. This
utterly charming home will transport you to a world surrounded by lush
greenery where you can escape the hustle of the city & come home to
your own private sanctuary on an enormous lot. Bask in your sunny
grassy yard w/ gardens & fruit trees or take a dip in the shimmering
pool. This lovely home boasts 3 bedrooms & 3 bathrooms in a
wonderful floor plan. Every room takes advantage of the pristine setting
w/large windows & views to the tranquil yard. The living room is
highlighted by high beamed ceilings, impressive stone fireplace & a
wall of windows w/ doors to the patio & yard. The living room flows
to the formal dining room & kitchen w/professional appliances,
center island & lovely eat-in area. There are 3 good sized bedrooms
inc. the master suite w/ensuite bath, walk-in closet plus tons of extra
closet space. This very special property is a rare opportunity. Ideally
located in lower Bel Air, this captivating oasis is waiting for your
touch.

|
| ROOMS: Breakfast Area,Dining,Living,Master Bedroom |
| OCC/SHOW: Listing Agent Accompanies |
OH:
09/29/2013 (2:00PM-5:00PM)
|
| LP: $2,595,000 |
DOM/CDOM: 50/50 |
LD: 08/09/2013 |
|
OLP: $2,595,000 |
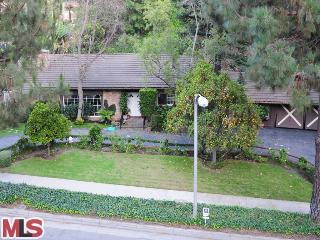
|
RES-SFR:
1130 COLDWATER CANYON DR , BEVERLY HILLS ,CA
90210
|
MLS#: 13-649403 |
LP: $2,595,000
|
| AREA: (1)Beverly Hills |
STATUS:
A
|
VIEW: Yes |
MAP:
 592/F5
592/F5
|
| STYLE: Ranch |
YB: 1951 |
BR: 4 |
BA: 4.50 |
| APN:
4350-015-039
|
ZONE: BHR1* |
HOD: $0.00 |
STORIES: 1 |
APX SF: 2,690/AS |
| LSE: No |
GH: N/A |
POOL: Yes |
APX LDM: 125x157/AS |
APX LSZ: 20,120/AS |
| LOP: |
PUD: |
FIREPL: 2 |
PKGT: 9 |
PKGC: 2 |
|
DIRECTIONS: North on Beverly Drive from Sunset.
Turn left on Coldwater, and continue north for approx 1/2 mile. Home is
on east side of street.
|
REMARKS: Comfortable family, 4 bdrm ranch style
hm set back from street on circular driveway w/easy in & out access.
Desirable Beverly Hills School District. Wonderful curb appeal w/ lots
of lush greenery & fruit trees. Enter thru double doors into large
foyer w/hardwood floors, recessed lights & high ceilings. This home
offers a unique floor plan w/ several rms that overlook the stone patio,
backyard & pool. French doors & wood beamed ceilings thruout!
Wood paneling surrounds the huge liv rm fireplace w/ sitting bench.
Kitchen w/ breakfast area. Huge laundry rm w/ loads of storage. Two
separate powder rms. Enormous family rm w/ French doors leading to stone
patio surrounding beautiful pool & outside built-in stone &
brick covered cooking area. Ample storage of all kinds, including linen
cupboards & closet space. Lush Private Hillside. Parking for 9 cars.
New carpeting & paint! Close to Coldwater Canyon Park. SEE PRIVATE
REMARKS for SHOWING INSTRUCTIONS.

|
| ROOMS: Bar,Breakfast Area,Powder |
| OCC/SHOW: 24-hr Notice,Listing Agent Accompanies |
OH:
09/29/2013 (2:00PM-5:00PM)
|
| LP: $2,595,000 |
DOM/CDOM: 236/236 |
LD: 02/04/2013 |
|
OLP: $2,595,000 |
|
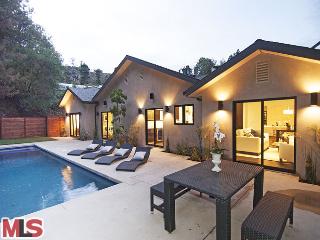
|
RES-SFR:
2249 BETTY LN , BEVERLY HILLS ,CA
90210
|
MLS#: 13-700593 |
LP: $2,395,000
|
| AREA: (2)Beverly Hills Post Office |
STATUS:
A
|
VIEW: Yes |
MAP:
 592/F3
592/F3
|
| STYLE: Contemporary |
YB: 1956 |
BR: 3 |
BA: 3.50 |
| APN:
4387-015-004
|
ZONE: LARE15 |
HOD: $0.00 |
STORIES: 1 |
APX SF: 2,760/PL |
| LSE: No |
GH: None |
POOL: Yes |
APX LDM: |
APX LSZ: 18,034/AS |
| LOP: No |
PUD: |
FIREPL: 2 |
PKGT: 2 |
PKGC: 2 |
|
DIRECTIONS: Coldwater Canyon to Betty lane
|
REMARKS: Done,Done, & Done! Chic &
stylish with new systems. The Stewart-Gulrajani design team created this
beautifully restored & enhanced 3 bedroom, 3.5 bath harmoniously
peaceful treasure. Open floor plan with high ceilings includes
incredible kitchen with custom cabinetry, Turkish Silver River marble
counter tops, new Sub-Zero refrigerator, Wolf range, two Bosch
dishwashers, & two wine fridges makes this the perfect entertainer's
showplace. The master suite features a custom tri-fold nano door, walk
in closet with en-suite master bath with Carrera floor tile,
countertops, large soaker tub & shower with frameless glass door
with beautiful views leading out to the gorgeous pool, spa, and fire pit
area. Marvelous maple flooring throughout, new windows & doors,
copper plumbing, tankless water heater, two HVAC units with Nest
learning thermostat, custom glass garage door & opener and new roof
& CAT-5 wiring. The detailed manufactures' warranty book makes this
home easy to maintain. Great street.

|
| ROOMS: Dining Area,Family,Living,Master Bedroom,Patio Open,Powder,Walk-In Closet |
| OCC/SHOW: Call LA 1,Vacant |
OH:
09/28/2013 (1:00PM-5:00PM)
|
| LP: $2,395,000 |
DOM/CDOM: 25/25 |
LD: 09/02/2013 |
|
OLP: $2,395,000 |
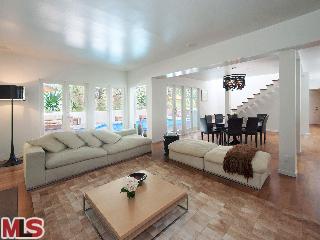
|
RES-SFR:
9755 OAK PASS RD , BEVERLY HILLS ,CA
90210
|
MLS#: 13-707839 |
LP: $2,350,000
|
| AREA: (2)Beverly Hills Post Office |
STATUS:
A
|
VIEW: Yes |
MAP:
 592/D2
592/D2
|
| STYLE: Contemporary |
YB: 1966 |
BR: 3 |
BA: 3.00 |
| APN:
4385-014-001
|
ZONE: LARE15 |
HOD: $0.00 |
STORIES: 2 |
APX SF: 2,939/VN |
| LSE: No |
GH: None |
POOL: Yes |
APX LDM: |
APX LSZ: 10,034/VN |
| LOP: No |
PUD: No |
FIREPL: 2 |
PKGT: |
PKGC: 2 |
|
DIRECTIONS: Sunset Blvd to Benedict Canyon Drive. Right on Hutton Drive. Slight right on Oak Pass Road.
|
REMARKS: Sophisticated 3 bed/ 3 bath home
showcasing clean contemporary design. Open floor plan, floating
staircase, and expansive windows allow this almost 3,000 sq. ft. home an
effortless flow between indoor and outdoor elements. Stylish kitchen
features marble countertops and Viking appliances. Spacious master suite
with fireplace and seating area leads to generously sized walk-in
closet. Heated pool, mature trees & landscaping envelope this
property in a serene, private setting.

|
| ROOMS: Breakfast Area,Dining Area,Family,Living |
| OCC/SHOW: 24-hr Notice,Call LA 1,Call LA 2 |
OH:
09/29/2013 (2:00PM-5:00PM)
|
| LP: $2,350,000 |
DOM/CDOM: 0/0 |
LD: 09/28/2013 |
|
OLP: $2,350,000 |
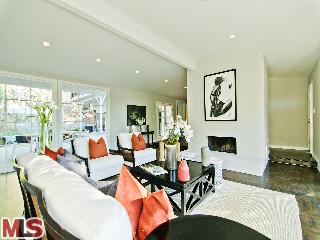
|
RES-SFR:
2290 GLOAMING WAY , BEVERLY HILLS ,CA
90210
|
MLS#: 13-702495 |
LP: $2,299,000
|
| AREA: (2)Beverly Hills Post Office |
STATUS:
A
|
VIEW: Yes |
MAP:
 592/F2
592/F2
|
| STYLE: Traditional |
YB: 1960 |
BR: 4 |
BA: 4.50 |
| APN:
4388-006-011
|
ZONE: LARE15 |
HOD: $0.00 |
STORIES: 2 |
APX SF: 3,497/VN |
| LSE: |
GH: N/A |
POOL: No |
APX LDM: |
APX LSZ: 6,900/VN |
| LOP: |
PUD: |
FIREPL: |
PKGT: |
PKGC: |
|
DIRECTIONS: North on Coldwater, Right on Gloaming Dr, Right on Gloaming Way
|
REMARKS: Located on a quiet cul-de-sac in the
hills of BHPO sits this traditional home w/ a modern flair that has been
thoughtfully renovated throughout. Enter the front door & you are
immediately greeted by a gracious living room w/ a contemporary
fireplace, vaulted ceilings & over sized windows providing natural
light. On the opposite side of the entryway is a beautiful new open
cook's kitchen appointed w/ white carerra marble countertops, a subway
tile back splash & high-end stainless Thermador appliances. Adjacent
to the kitchen are the laundry, formal dining & powder rooms. Two
generous bedroom suites, one opens to the serene, private grassy
backyard & pool area. Up stairs are two additional bedroom suites
plus an open office/den in between for ideal separation & privacy.
The front bedroom has lush canyon views & the rear bedroom has its
own fireplace & great viewing deck overlooking the pool area. There
are gorgeous refinished dark hardwood floors & stylish designer
details throughout.

|
| ROOMS: Breakfast Area,Den/Office,Dining,Living,Master Bedroom,Walk-In Closet |
| OCC/SHOW: Listing Agent Accompanies |
OH:
09/28/2013 (2:00PM-5:00PM)
|
| LP: $2,299,000 |
DOM/CDOM: 22/22 |
LD: 09/06/2013 |
|
OLP: $2,395,000 |
|
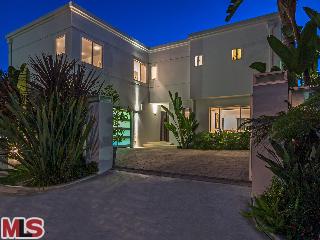
|
RES-SFR:
2373 NALIN DR , LOS ANGELES ,CA
90077
|
MLS#: 13-701261 |
LP: $2,295,000
|
| AREA: (4)Bel Air - Holmby Hills |
STATUS:
A
|
VIEW: Yes |
MAP:
 591/H2
591/H2
|
| STYLE: Modern |
YB: 1965 |
BR: 4 |
BA: 4.00 |
| APN:
4378-002-027
|
ZONE: LARE15 |
HOD: $0.00 |
STORIES: 2 |
APX SF: 2,727/VN |
| LSE: No |
GH: N/A |
POOL: Yes |
APX LDM: |
APX LSZ: 26,872/VN |
| LOP: No |
PUD: |
FIREPL: 1 |
PKGT: 4 |
PKGC: 2 |
|
DIRECTIONS: West of Roscomare, South of Mulholland
|
REMARKS: Enjoy the style and sophistication of
Upper Bel Air in this stunning architectural retreat! This entertainer's
dream home was fully updated by the current owner using only the
highest quality craftsmanship and materials. Enter through the large
gated courtyard to an open floor plan, gourmet kitchen with high end
cabinetry and appliances, spacious bedrooms with walk-in closets,
skylights, lavish bathrooms and hardwood floors throughout. The
beautifully landscaped outdoor entertaining space fully takes advantage
of the panoramic canyon views and features a spacious deck, covered
patio, outdoor Viking kitchen and gorgeous saltwater pool and spa. This
truly special home is located on a quiet cul-de-sac in a fantastic
location near Roscomare Valley Village and the coveted Roscomare
school!

|
| ROOMS: Dining Area,Living,Master Bedroom,Pantry,Walk-In Closet,Walk-In Pantry |
| OCC/SHOW: 24-hr Notice,Call LA 1,Do Not Contact Occupant |
OH:
09/29/2013 (2:00PM-5:00PM)
|
| LP: $2,295,000 |
DOM/CDOM: 23/115 |
LD: 09/05/2013 |
|
OLP: $2,295,000 |
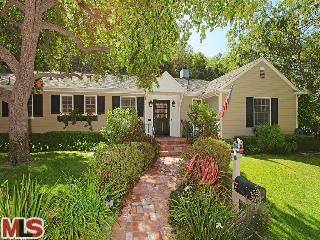
|
RES-SFR:
10970 VERANO RD , LOS ANGELES ,CA
90077
|
MLS#: 13-697723 |
LP: $2,249,000
|
| AREA: (4)Bel Air - Holmby Hills |
STATUS:
A
|
VIEW: No |
MAP:
 591/H5
591/H5
|
| STYLE: Traditional |
YB: 1950 |
BR: 4 |
BA: 2.75 |
| APN:
4377-023-002
|
ZONE: LARE15 |
HOD: $0.00 |
STORIES: 1 |
APX SF: 2,133/OT |
| LSE: |
GH: N/A |
POOL: Yes |
APX LDM: |
APX LSZ: 35,867/VN |
| LOP: |
PUD: |
FIREPL: |
PKGT: |
PKGC: |
|
DIRECTIONS: Roscomare to Verano
|
REMARKS: Beautiful traditional home on a quiet,
private cul-de-sac in lower Bel Air. This stunning 4 bed, 2.75 bath home
features an updated chef's kitchen, expansive master suite and
beautifully appointed living spaces throughout. The professionally
designed and landscaped back yard features a solar heated pool, spa,
built in barbecue, cabana and well-manicured hillside walking paths.
Remarkably well maintained, this home is perfect for capturing the best
of the Southern California indoor-outdoor lifestyle.

|
| ROOMS: Breakfast Area,Den,Dining,Family,Lanai,Living,Master Bedroom |
| OCC/SHOW: 24-hr Notice |
OH:
09/29/2013 (2:00PM-5:00PM)
|
| LP: $2,249,000 |
DOM/CDOM: 40/40 |
LD: 08/19/2013 |
|
OLP: $2,249,000 |
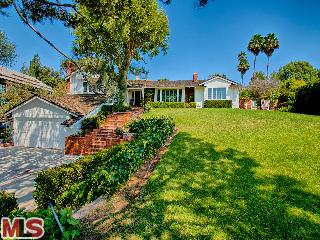
|
RES-SFR:
170 ASHDALE AVE , LOS ANGELES ,CA
90049
|
MLS#: 13-702951 |
LP: $2,249,000
|
| AREA: (4)Bel Air - Holmby Hills |
STATUS:
A
|
VIEW: Yes |
MAP:
 631/H1
631/H1
|
| STYLE: Traditional |
YB: 1956 |
BR: 3 |
BA: 2.50 |
| APN:
4366-008-017
|
ZONE: LARE15 |
HOD: $0.00 |
STORIES: 1 |
APX SF: 2,796/VN |
| LSE: |
GH: N/A |
POOL: Yes |
APX LDM: |
APX LSZ: 17,061/VN |
| LOP: |
PUD: |
FIREPL: |
PKGT: |
PKGC: |
|
DIRECTIONS: Sunset, North on Glenroy Ave, first street is Ashdale Avenue, turn left
|
REMARKS: Gated, perched on a knoll & located
on the desirable East side of the street, this charming Traditional home
has an excellent flr plan, bright & well- designed entertaining
spaces & beautiful coastal view of the LA basin & ocean
including Catalina (on a clear day). The vast front lawn is a wonderful
open space suitable for a formal garden or a children's playground &
the back garden, pool & patio is perfect for BBQ's, entertaining or
just relaxing on a lazy afternoon. This charming hm has been
meticulously maintained & was designed for easy California living.
The Liv. Rm w/FP, Dining Rm w/FP, kitchen w/large breakfast area plus 3
bdrms including Master suite are on the first level. There is a family
rm with FP downstairs along with the direct entrance from the garage.
Great street, close-in Bel Air location including just minutes to the
freeway, shopping, UCLA and the Westside's many attractions. A Very
Special property and first time on market since built.

|
| ROOMS: Attic,Breakfast
Area,Dining,Family,Formal Entry,Living,Master Bedroom,Pantry,Patio
Covered,Patio Enclosed,Patio Open,Walk-In Closet |
| OCC/SHOW: Call LA 1 |
OH:
09/28/2013 (2:00PM-5:00PM)
|
| LP: $2,249,000 |
DOM/CDOM: 17/17 |
LD: 09/11/2013 |
|
OLP: $2,249,000 |
|
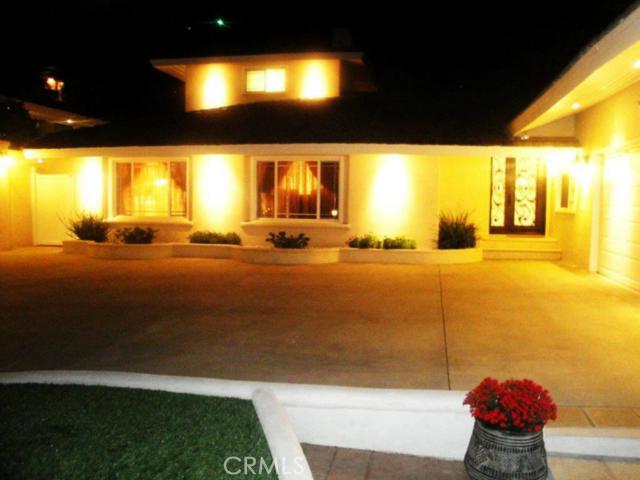
|
RES-SFR:
1916 San Ysidro Drive , Beverly Hills ,CA
90210
|
MLS#: PW13181597MR |
LP: $2,199,000
|
| AREA: (2)Beverly Hills Post Office |
STATUS:
A
|
VIEW: Yes |
MAP:

|
| STYLE: |
YB: 1954 |
BR: 4 |
BA: 4.00 |
| APN:
4384-022-003
|
ZONE: |
HOD: $0.00 |
STORIES: |
APX SF: 2,730/PR |
| LSE: No |
GH: N/A |
POOL: No |
APX LDM: |
APX LSZ: 12,960/PR |
| LOP: |
PUD: |
FIREPL: |
PKGT: 2 |
PKGC: |
|
DIRECTIONS: BENEDICT CANYON DRIVE TO TOWER ROAD TO SAN YSIDRO DR.
|
REMARKS: What a beauty, cross of a $7,000,000
house, this elegant property has been recently renovated from ground up
to the last detail for ultimate privacy & luxury. Bright and open
floor plan, recessed lighting and dimmers throughout, spacious living
room w/fireplace, hardwood/travertine floors, central AC, whole house
water softener and water filter, a gourmet chef's kitchen with custom
cabinetry, granite counter tops and a center island for entertaining,
top of the line appliances, granite counter tops in the laundry and
bathrooms, 3 walking closets, huge master suite includes a large
Jacuzzi/tub, separate shower, and steam-room. Private alarm system,
security cameras, and hard wire computer network. Plus a
state-of-the-art built-in home theater system, 3 High Definition TV
included. Huge gated lot with space to park 4 cars. 2 cars garage with
plenty of storage. Private backyard with outdoor kitchen and fire pit
perfect for entertaining.

|
| ROOMS: Family,Living |
| OCC/SHOW: Appointment Only |
OH:
09/29/2013 (2:00PM-5:00PM)
|
| LP: $2,199,000 |
DOM/CDOM: 22/176 |
LD: 09/06/2013 |
|
OLP: $2,249,000 |
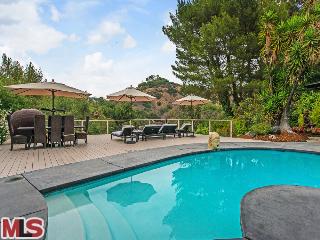
|
RES-SFR:
2799 ELLISON DR , BEVERLY HILLS ,CA
90210
|
MLS#: 13-687021 |
LP: $2,195,000
|
| AREA: (2)Beverly Hills Post Office |
STATUS:
A
|
VIEW: Yes |
MAP:
 592/D1
592/D1
|
| STYLE: Mid-Century |
YB: 1965 |
BR: 3 |
BA: 2.50 |
| APN:
4385-016-010
|
ZONE: LARE15 |
HOD: $0.00 |
STORIES: 1 |
APX SF: 2,415/VN |
| LSE: Yes |
GH: None |
POOL: Yes |
APX LDM: 119X190/VN |
APX LSZ: 22,749/VN |
| LOP: Yes |
PUD: No |
FIREPL: 1 |
PKGT: 2 |
PKGC: |
|
DIRECTIONS: Benedict to Hutton, Rt on Oakpass, Left on Ellison
|
REMARKS: Fantastic PRIVATE view retreat at the
end of a serene cul-de-sac in the Beverly Hills Canyons, this 3-bedroom,
3-bath home with approx. 2,415 sq.ft. has been updated with modern
comforts using environmentally friendly materials while maintaining its
hip 60's feel. The entry has a hexagonal pattern stamped concrete floor
which opens to both a den with surround sound and a sunken living room
which are divided by a double-faced glass bottomed fireplace. Sliding
doors from both rooms lead to a fenced yard that has large redwood deck
along with beautiful plantings, fruit trees, outdoor shower and a salt
water pool with fountain. The master has its own bath and direct access
to outside. The kitchen includes concrete counters, center island and
breakfast area and opens to a grassy yard on one side and to the dining
room on the other. Oversized windows throughout allow for a light and
airy feel and to great views and beautiful outdoor sculptures. beautiful
refuge!

|
| ROOMS: Breakfast Area,Den,Dining Area,Living |
| OCC/SHOW: 24-hr Notice,Animal/Pets on Property,Appointment Only,Call LA 1,Listing Agent Accompanies,Video Available |
OH:
09/29/2013 (2:00PM-5:00PM)
|
| LP: $2,195,000 |
DOM/CDOM: 75/75 |
LD: 07/15/2013 |
|
OLP: $2,250,000 |
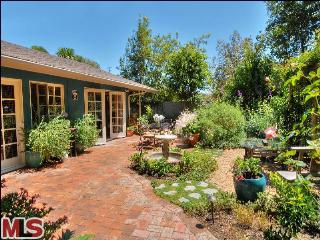
|
RES-SFR:
1269 N NORMAN PL , LOS ANGELES ,CA
90049
|
MLS#: 13-698949 |
LP: $1,999,000
|
| AREA: (6)Brentwood |
STATUS:
A
|
VIEW: Yes |
MAP:
 591/F7
591/F7
|
| STYLE: Traditional |
YB: 1959 |
BR: 3 |
BA: 2.00 |
| APN:
4429-039-002
|
ZONE: LARE15 |
HOD: $0.00 |
STORIES: 1 |
APX SF: 2,004/AS |
| LSE: |
GH: N/A |
POOL: No |
APX LDM: |
APX LSZ: 8,736/AS |
| LOP: |
PUD: |
FIREPL: |
PKGT: |
PKGC: |
|
DIRECTIONS: North Sunset and Bundy
|
REMARKS: This charming 3 bedroom, 2 bath home is
completely private in a serene setting in the foothills of the Santa
Monica Mountains. Spacious Master Suite with fireplace, roomy shower
with Grohe multiple shower heads, his & hers wash basin, Jacuzzi
tubs sits two and heated flooring! Walk-in closet with additional
closet. Kitchen features La Cornue, Miele, GE appliances, granite
counter tops, hand painted tiles, French bath sink, custom wood
cabinetry with roll out drawers. Kitchen with Spacious granite counter
top looks on to dining room w/Australian French doors open onto stunning
English rambling garden. Spacious bright lounge with vaulted ceiling,
fireplace & floor to ceiling windows. Laundry room with over sized
basin & extra pantry. Gorgeous Arabian Sand Stone tiles, skylight
& quality finishes throughout. Windows galore! Covered 4 car
parking. Within walking distance to Brentwood Village and restaurants.

|
| ROOMS: Dining,Living |
| OCC/SHOW: Appointment w/List. Office,Do Not Contact Occupant |
OH:
09/29/2013 (2:00PM-5:00PM)
|
| LP: $1,999,000 |
DOM/CDOM: 37/37 |
LD: 08/22/2013 |
|
OLP: $1,999,000 |
|
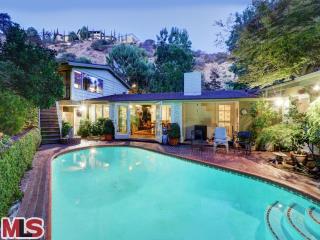
|
RES-SFR:
2133 EL ROBLE LN , BEVERLY HILLS ,CA
90210
|
MLS#: 13-701559 |
LP: $1,799,000
|
| AREA: (2)Beverly Hills Post Office |
STATUS:
A
|
VIEW: Yes |
MAP:
 592/F3
592/F3
|
| STYLE: Contemporary |
YB: 1955 |
BR: 3 |
BA: 3.00 |
| APN:
4388-009-037
|
ZONE: LARE15 |
HOD: $0.00 |
STORIES: 1 |
APX SF: 1,920/AS |
| LSE: No |
GH: Det'd |
POOL: Yes |
APX LDM: 91x114/AS |
APX LSZ: 10,423/AS |
| LOP: No |
PUD: No |
FIREPL: 1 |
PKGT: 3 |
PKGC: 2 |
|
DIRECTIONS: Loma Vista to Cherokee to El Roble OR Coldwater Canyon to Cherokee to El Roble.
|
REMARKS: Built in 1955, this stylish contemporary
B.H.P.O. cul-de-sac home sports some of the era's Hollywood Regency
touches. Living and dining are combined and share views of the home's
shimmering pool and marble fireplace. The living room's built-in book
cases were featured in an "Architectural Digest" photo spread. The
residence's kitchen sits right off the dining room and has room for
"eating-in." The kitchen also provides direct access to the home's ample
two-car garage (and storage). The house's master suite has a bathroom
with a tub/shower combination and a walk-in closet. Two other bedrooms
share access to a 3/4 bathroom. BONUS ALERT: Over the home's garage is a
large room with separate entry. This room has its own bathroom and
laundry closet. Currently being used as a home office, this versatile
space could function as another bedroom, a private studio apartment, or a
den/screening room. A sunny pool is the focal point of the residence's
outdoor area. Privacy abounds. Great location.

|
| ROOMS: Bonus,Breakfast Area,Dining Area,Living,Master Bedroom,Utility,Walk-In Closet,Other |
| OCC/SHOW: 24-hr Notice,Appointment Only,Call LA 1,Listing Agent Accompanies |
OH:
09/29/2013 (2:00PM-5:00PM)
|
| LP: $1,799,000 |
DOM/CDOM: 19/19 |
LD: 09/09/2013 |
|
OLP: $1,799,000 |
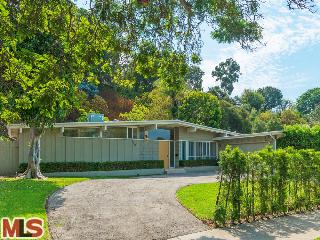
|
RES-SFR:
1372 ALLENFORD AVE , LOS ANGELES ,CA
90049
|
MLS#: 13-703513 |
LP: $1,795,000
|
| AREA: (6)Brentwood |
STATUS:
A
|
VIEW: No |
MAP:
 631/E4
631/E4
|
| STYLE: Mid-Century |
YB: 1955 |
BR: 3 |
BA: 2.00 |
| APN:
4407-010-010
|
ZONE: LAR1 |
HOD: $0.00 |
STORIES: 1 |
APX SF: 1,955/AS |
| LSE: |
GH: N/A |
POOL: No |
APX LDM: |
APX LSZ: 11,538/AS |
| LOP: |
PUD: |
FIREPL: 2 |
PKGT: |
PKGC: |
|
DIRECTIONS: Sunset Blvd to Allenford
|
REMARKS: This classic Mid Century is incredibly
quiet and private. Striking white walls, open spaces and walls of glass
contrasted by deep chocolate hardwood floors create a sense of space and
lightness. Fireplaces in the living room and dining room. 2 of the 3
bedrooms have doors leading to the back yard. It is ideal for someone
looking for a home with a sense of taste and style. Recently beautifully
updated. Located in the coveted Canyon Elementary school district, one
of the highest rated schools in all of LAUSD

|
| ROOMS: Dining,Living,Master Bedroom |
| OCC/SHOW: Listing Agent Accompanies |
OH:
09/29/2013 (2:00PM-5:00PM)
|
| LP: $1,795,000 |
DOM/CDOM: 12/12 |
LD: 09/16/2013 |
|
OLP: $1,795,000 |
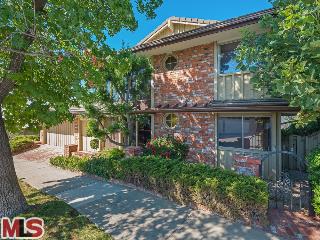
|
RES-SFR:
2631 WESTRIDGE RD , LOS ANGELES ,CA
90049
|
MLS#: 13-705499 |
LP: $1,699,000
|
| AREA: (6)Brentwood |
STATUS:
A
|
VIEW: Yes |
MAP:
 591/C7
591/C7
|
| STYLE: Ranch |
YB: 1971 |
BR: 5 |
BA: 3.50 |
| APN:
4492-022-004
|
ZONE: |
HOD: $0.00 |
STORIES: 2 |
APX SF: 3,133/AS |
| LSE: |
GH: N/A |
POOL: No |
APX LDM: |
APX LSZ: 13,456/AS |
| LOP: |
PUD: |
FIREPL: 1 |
PKGT: |
PKGC: 3 |
|
DIRECTIONS: Sunset to Mandeville to Westridge
|
REMARKS: Inviting, sun-filled two story
Contemporary Ranch with flat yard and dramatic wrap-around canyon views
in Brentwood Hills. Open floor plan, lofty spaces, vaulted ceilings, and
ideal indoor/outdoor lifestyle. Sunken formal living room with
fireplace, dining area and kitchen with adjacent family room all open to
patios, garden, and beautiful, tranquil setting. Five bedrooms, three
and one half baths, including spacious master suite, plus separate
library. Most spaces take full advantage of the beautiful views.
Oversized 3 car garage with direct access. First offering in 40 years!
Great value! Don't miss! First showings are Tuesday 9/24 11AM-2PM.

|
| ROOMS: Breakfast Area,Dining Area,Family,Living,Office,Patio Open,Powder |
| OCC/SHOW: Call LA 1 |
OH:
09/29/2013 (2:00PM-5:00PM)
|
| LP: $1,699,000 |
DOM/CDOM: 9/9 |
LD: 09/19/2013 |
|
OLP: $1,699,000 |
|
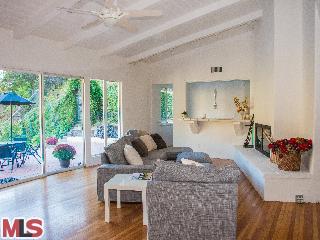
|
RES-SFR:
9580 STUART LN , BEVERLY HILLS ,CA
90210
|
MLS#: 13-702133 |
LP: $1,695,000
|
| AREA: (2)Beverly Hills Post Office |
STATUS:
A
|
VIEW: Yes |
MAP:
 592/F2
592/F2
|
| STYLE: Contemporary |
YB: 1956 |
BR: 4 |
BA: 3.50 |
| APN:
4387-011-004
|
ZONE: LARE15 |
HOD: $0.00 |
STORIES: 2 |
APX SF: 2,906/OW |
| LSE: |
GH: N/A |
POOL: No |
APX LDM: |
APX LSZ: 13,734/VN |
| LOP: |
PUD: |
FIREPL: |
PKGT: |
PKGC: |
|
DIRECTIONS: Coldwater Canyon to Stuart Lane
|
REMARKS: Mid-Century Modern four bedroom, four
bath home with much sought after open floor plan. Bright and light
living room with classic Post and Beam ceiling, hardwood floors,
fireplace and walls of glass. Large dining room. Eat-in kitchen with
pantry. There are three bedrooms on the main level. Master suite is
located upstairs with gorgeous newly renovated bathroom. Outdoor patios
surround the property. Stunning canyon views. Best BHPO location on a
quaint cul de sac minutes to the Valley and Beverly Hills.

|
| ROOMS: Breakfast Area,Den,Dining,Family,Master Bedroom,Patio Open |
| OCC/SHOW: 24-hr Notice,Call LA 1 |
OH:
09/29/2013 (2:00PM-5:00PM)
|
| LP: $1,695,000 |
DOM/CDOM: 22/22 |
LD: 09/06/2013 |
|
OLP: $1,695,000 |
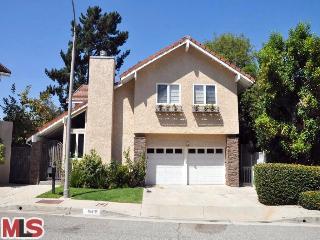
|
RES-SFR:
10219 CLEMATIS CT , LOS ANGELES ,CA
90077
|
MLS#: 13-705993 |
LP: $1,595,000
|
| AREA: (4)Bel Air - Holmby Hills |
STATUS:
A
|
VIEW: Yes |
MAP:
 592/B1
592/B1
|
| STYLE: Contemporary |
YB: 1971 |
BR: 5 |
BA: 3.50 |
| APN:
4382-032-132
|
ZONE: LARE15 |
HOD: $270.00 |
STORIES: 2 |
APX SF: 2,867/VN |
| LSE: |
GH: N/A |
POOL: No |
APX LDM: |
APX LSZ: 8,000/ES |
| LOP: |
PUD: |
FIREPL: |
PKGT: 4 |
PKGC: 2 |
|
DIRECTIONS: Beverly Glen to Angelo Drive to Clematis Ct.
|
REMARKS: Fantastic opportunity in Bel Air Glen.
Low HOA dues in a completely remodeled home at the end of a cul-de-sac.
5 bedrooms and 3.5 baths with tons of natural light and high ceilings.
Huge 2 story living room that opens to dining room and kitchen.
Updated electrical, tankless water heater, teak floors, dual zone air
conditioning, windows, paint, recessed lights, skylights, and much more.
Bel Air Glen offers state of the art fitness center, pool, spa, tennis
court, as well as 24 hour security patrol.

|
| ROOMS: Breakfast Bar,Converted Garage,Dining Area,Family,Library/Study,Living,Master Bedroom,Patio Covered,Patio Open |
| OCC/SHOW: 24-hr Notice,Call LA 1 |
OH:
09/29/2013 (2:00PM-5:00PM)
|
| LP: $1,595,000 |
DOM/CDOM: 8/8 |
LD: 09/20/2013 |
|
OLP: $1,595,000 |
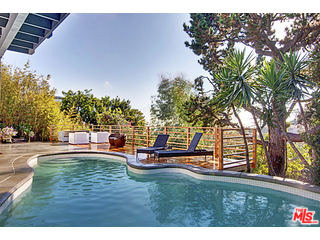
|
RES-SFR:
1353 GOUCHER ST , PACIFIC PALISADES ,CA
90272
|
MLS#: 13-706555 |
LP: $1,595,000
|
| AREA: (15)Pacific Palisades |
STATUS:
A
|
VIEW: Yes |
MAP:
 631/B4
631/B4
|
| STYLE: Ranch |
YB: 1952 |
BR: 2 |
BA: 2.00 |
| APN:
4422-015-010
|
ZONE: LAR1 |
HOD: $0.00 |
STORIES: 2 |
APX SF: 1,471/AS |
| LSE: |
GH: N/A |
POOL: No |
APX LDM: |
APX LSZ: 5,690/AS |
| LOP: |
PUD: |
FIREPL: |
PKGT: |
PKGC: 2 |
|
DIRECTIONS: Sunset to Monument to Bestor to McKendree to Goucher
|
REMARKS: Impeccably remodeled ocean view
Palisades gem with close in village location. Private serene retreat
with sophisticated finishes include gourmet kitchen with marble counter
tops and custom cabinetry with top of the line stainless steel
appliances. Ebony stained hardwood floors, fabulous great room with
separate office. Gorgeous Carrera marble baths with custom shaker
cabinets. Sensational outdoor space: lushly landscaped yard, Redwood
deck, newly tiled and resurfaced pool, all creating a fabulous
indoor/outdoor lifestyle ideal for entertaining.

|
| ROOMS: Breakfast Bar,Dining Area,Great Room,Living,Study/Office |
| OCC/SHOW: 24-hr Notice |
OH:
09/28/2013 (2:00PM-5:00PM)
|
| LP: $1,595,000 |
DOM/CDOM: 5/5 |
LD: 09/23/2013 |
|
OLP: $1,595,000 |
|
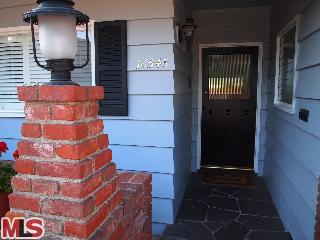
|
RES-SFR:
16545 LAS CASAS PL , PACIFIC PALISADES ,CA
90272
|
MLS#: 13-702591 |
LP: $1,590,000
|
| AREA: (15)Pacific Palisades |
STATUS:
A
|
VIEW: Yes |
MAP:
 630/H5
630/H5
|
| STYLE: Mid-Century |
YB: 1956 |
BR: 3 |
BA: 3.00 |
| APN:
4419-011-009
|
ZONE: LAR1 |
HOD: $0.00 |
STORIES: 2 |
APX SF: 1,950/OW |
| LSE: No |
GH: None |
POOL: No |
APX LDM: |
APX LSZ: 6,648/VN |
| LOP: Yes |
PUD: No |
FIREPL: 1 |
PKGT: 3 |
PKGC: 3 |
|
DIRECTIONS: North of Sunset,Sunset turn North on Las Casas Ave, left on Las Casas Place.
|
REMARKS: First time on market since 1982. Records
show 2+2 home. Permits show 3+3+studio home. Charming. Open, Airy,
lots of glass to view lush expansive green canyon and yard. 465 sq.ft.
of deck space. 2+car garage 660 sq.ft. Move in condition. Fresh and
perfect. All appliances included. New carpet and paint. You won't be
disappointed with this fabulous location and home.

|
| ROOMS: Dining Area,Living,Master Bedroom,Patio Open,Rec Room,Separate Maids Qtrs |
| OCC/SHOW: Listing Agent Accompanies |
OH:
09/29/2013 (2:00PM-5:00PM)
|
| LP: $1,590,000 |
DOM/CDOM: 21/21 |
LD: 09/07/2013 |
|
OLP: $1,590,000 |
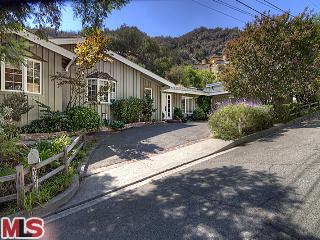
|
RES-SFR:
4071 MANDEVILLE CANYON RD , LOS ANGELES ,CA
90049
|
MLS#: 13-707111 |
LP: $1,575,000
|
| AREA: (6)Brentwood |
STATUS:
A
|
VIEW: Yes |
MAP:
 591/C1
591/C1
|
| STYLE: Ranch |
YB: 1959 |
BR: 3 |
BA: 2.50 |
| APN:
4490-013-012
|
ZONE: LARE15 |
HOD: $0.00 |
STORIES: 1 |
APX SF: 2,321/VN |
| LSE: |
GH: N/A |
POOL: Yes |
APX LDM: |
APX LSZ: 21,200/VN |
| LOP: |
PUD: |
FIREPL: 2 |
PKGT: |
PKGC: |
|
DIRECTIONS: Sunset to North Mandeville Canyon
|
REMARKS: Privacy abounds in this country casual
home w/ 3BR+2.5BA. Gracious living room features cathedral pitched beam
ceilings, built-in cabinetry/entertainment center, large brick fireplace
& Fr doors w/ sidelights reflecting outdoors. The sensational true
"great room" combines relaxed FR & DR & high quality, center
island, gourmet kitchen w/ ss apps & lrg laundry/utility room w/
pantry. Romantic master suite has walk in closet & lrg bath w/ dbl
sinks accented w/ custom fixtures & travertine surfaces. Addtl BRs
include an en suite guest room/office w/ built-in desk area, cabinetry
& remodeled BA. Other highlights include: oak flooring, vaulted,
beamed ceilings, dramatic fireplaces, skylights, window seats,
plantation shutters & built in speaker system. Outdoors is a
sparkling pool/spa, professionally landscaped patio garden w/ outdoor
kitchen, play area & terraced paths to a serene sitting area
overlooking the home & canyon vistas. Direct access from a 2 car
garage+ample off-street parking

|
| ROOMS: Breakfast Bar,Dining Area,Family,Pantry,Patio Open,Powder |
| OCC/SHOW: Call Listing Office,Listing Agent Accompanies |
OH:
09/29/2013 (2:00PM-5:00PM)
|
| LP: $1,575,000 |
DOM/CDOM: 2/2 |
LD: 09/26/2013 |
|
OLP: $1,575,000 |
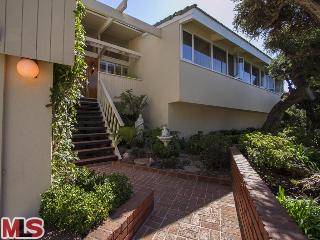
|
RES-SFR:
370 ADERNO WAY , PACIFIC PALISADES ,CA
90272
|
MLS#: 13-705843 |
LP: $1,569,000
|
| AREA: (15)Pacific Palisades |
STATUS:
A
|
VIEW: Yes |
MAP:
 630/H6
630/H6
|
| STYLE: Traditional |
YB: 1955 |
BR: 3 |
BA: 2.00 |
| APN:
4415-026-003
|
ZONE: LAR1 |
HOD: $0.00 |
STORIES: 1 |
APX SF: 1,760/VN |
| LSE: No |
GH: N/A |
POOL: No |
APX LDM: |
APX LSZ: 7,427/VN |
| LOP: No |
PUD: |
FIREPL: 1 |
PKGT: 2 |
PKGC: 2 |
|
DIRECTIONS: Sunset to Arno Way, then left onto Aderno Way.
|
REMARKS: Fantastic opportunity to own a home in
the Bel Air Bay Club area with easy access to the beach; Nicely
maintained 4 bed or 3 bed + office, 2 bath home, approx. 1,760 sq ft. on
an oversized 7,427 sq ft lot. The kitchen offers custom cabinetry,
granite counters and a breakfast peninsula. This house is very private
and quiet and offers a great layout with an open layout on entry/living
room/dining room/kitchen on one end and the 3 bedrooms + den/office on
the other. The living room has high ceilings with exposed beams,
fireplace and opens to a huge deck, perfect for indoor-outdoor
entertaining. Charming sliding doors from the dining room lead to the
perfectly manicured lawn and spacious courtyard with brick patio. Move
in ready with expansion possibilities. Great neighborhood with
multi-million dollar homes in the area.

|
| ROOMS: Bonus,Breakfast Bar,Den,Dining,Library/Study,Living,Office,Patio Open |
| OCC/SHOW: Call LA 1,Listing Agent Accompanies |
OH:
09/29/2013 (2:00PM-5:00PM)
|
| LP: $1,569,000 |
DOM/CDOM: 1/1 |
LD: 09/27/2013 |
|
OLP: $1,569,000 |
|
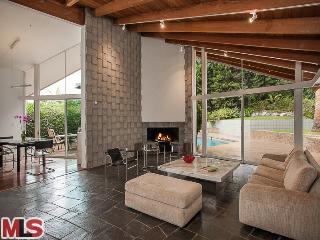
|
RES-SFR:
11228 W SUNSET , LOS ANGELES ,CA
90049
|
MLS#: 13-706749 |
LP: $1,550,000
|
| AREA: (5)Westwood - Century City |
STATUS:
A
|
VIEW: No |
MAP:
 631/J1
631/J1
|
| STYLE: Architectural |
YB: 1957 |
BR: 3 |
BA: 2.00 |
| APN:
4366-017-004
|
ZONE: LAR1 |
HOD: $0.00 |
STORIES: 1 |
APX SF: 1,948/AS |
| LSE: No |
GH: None |
POOL: No |
APX LDM: |
APX LSZ: 12,064/AS |
| LOP: No |
PUD: No |
FIREPL: 1 |
PKGT: |
PKGC: 0 |
|
DIRECTIONS: Between Glenroy and Thurston
|
REMARKS: A rare period treasure by the iconic So
Cal architects, Palmer & Krisel, who established the celebrated
"Palm Springs style" of the 50's and 60's. The light-filled, comfortable
& unpretentious space boasts many signature design features of the
Era: simple lines & classic, relaxed, seamless indoor-outdoor flow.
The elegant interior merges with mature trees & abundant greenery,
around the resort like pool & spa, providing for a California
lifestyle, and year-round alfresco entertaining. Living room is
highlighted by signature exposed beam ceilings and magnificent
architectural stone wall, with floor to ceiling fireplace. A generous
master suite with walk in closet, and limestone bath, flows to the
outdoors. Updated gourmet kitchen features Viking range, Granite
counters, center island, abundant storage, and built in wine fridge.
Beyond a walled & double-gated circular drive, the home is nestled
in lush tropical landscaping. A one of a kind turnkey classic.

|
| ROOMS: Breakfast Area,Family,Patio Open |
| OCC/SHOW: Call LA 1,Listing Agent Accompanies |
OH:
09/29/2013 (2:00PM-5:00PM)
|
| LP: $1,550,000 |
DOM/CDOM: 4/4 |
LD: 09/24/2013 |
|
OLP: $1,550,000 |
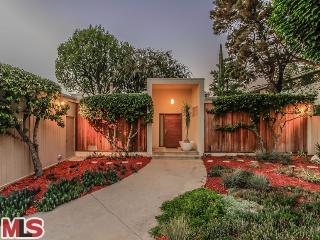
|
RES-SFR:
9721 ARBY DR , BEVERLY HILLS ,CA
90210
|
MLS#: 13-706405 |
LP: $1,549,000
|
| AREA: (2)Beverly Hills Post Office |
STATUS:
A
|
VIEW: Yes |
MAP:
 592/D1
592/D1
|
| STYLE: Mid-Century |
YB: 1965 |
BR: 3 |
BA: 2.50 |
| APN:
4385-016-017
|
ZONE: LARE15 |
HOD: $0.00 |
STORIES: 1 |
APX SF: 2,451/VN |
| LSE: No |
GH: None |
POOL: No |
APX LDM: |
APX LSZ: 22,709/VN |
| LOP: |
PUD: |
FIREPL: |
PKGT: |
PKGC: |
|
DIRECTIONS: North on Benedict Canyon. Right on Hutton to Oak Pass to Ellison. Left on Arby.
|
REMARKS: Single story Mid-Century contemporary on
a quiet cul-de-sac. Entry leads to an open floor plan, great for
entertaining. Living, family and master bedrooms with glass doors all
lead to private grassy backyard with serene canyon and greenbelt views.
Large kitchen with skylight. Move in or remodel to personal preference.
Warner Avenue School District.

|
| ROOMS: Dining Area,Family,Living |
| OCC/SHOW: 24-hr Notice,Call LA 1 |
OH:
09/29/2013 (2:00PM-5:00PM)
|
| LP: $1,549,000 |
DOM/CDOM: 2/2 |
LD: 09/26/2013 |
|
OLP: $1,549,000 |
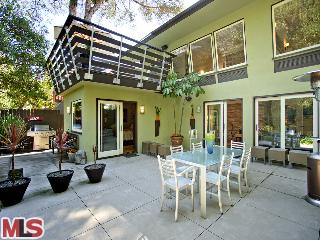
|
RES-SFR:
16525 LAS CASAS PL , PACIFIC PALISADES ,CA
90272
|
MLS#: 13-704507 |
LP: $1,535,000
|
| AREA: (15)Pacific Palisades |
STATUS:
A
|
VIEW: Yes |
MAP:
 630/H5
630/H5
|
| STYLE: Mid-Century |
YB: 1949 |
BR: 2 |
BA: 2.00 |
| APN:
4419-011-005
|
ZONE: LAR1 |
HOD: $0.00 |
STORIES: 2 |
APX SF: 1,695/VN |
| LSE: |
GH: N/A |
POOL: No |
APX LDM: |
APX LSZ: 6,381/VN |
| LOP: |
PUD: |
FIREPL: 2 |
PKGT: |
PKGC: 1 |
|
DIRECTIONS: Sunset-Las Casas Ave-Las Casas Place
|
REMARKS: Famous Pacific Palisades architect
Harwell Hamilton Harris's 1949 theory that development shouldn't be at
the expense of the environment is a notion embraced today but novel for
its time. Captured innately outstanding mid-century modern design of
1949, serenely magical valley, angled windows and walls matched with
echoes of craftsman elements. Lower living room level weaves its
interior space into an open stone tiled patio that overlooks several
layers of exquisitely landscaped valley. An enchanted pathway leads
down to a zen seating platform that seems to float in tranquility above a
river of cascading flora. Currently configured in a two story
arrangement of 2 bedrooms, 2 baths, plus a bonus room used as a 3rd
bedroom (sqft not included), with two liv rooms on different levels.
Brought into the new millennium by respecting the original design and
rhythmic pattern of the house while updating its structure (earthquake
steel beams and concrete) and finishes. Gated.

|
| ROOMS: Den,Dining Area,Family,Living,Patio Open |
| OCC/SHOW: 24-hr Notice |
OH:
09/29/2013 (2:00PM-5:00PM)
|
| LP: $1,535,000 |
DOM/CDOM: 12/12 |
LD: 09/16/2013 |
|
OLP: $1,535,000 |
|
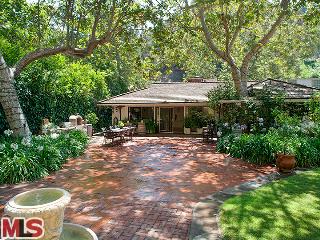
|
RES-SFR:
1645 ROSCOMARE RD , LOS ANGELES ,CA
90077
|
MLS#: 13-692099 |
LP: $1,350,000
|
| AREA: (4)Bel Air - Holmby Hills |
STATUS:
A
|
VIEW: Yes |
MAP:
 591/H5
591/H5
|
| STYLE: Traditional |
YB: 1950 |
BR: 2 |
BA: 2.00 |
| APN:
4377-017-017
|
ZONE: LARE15 |
HOD: $0.00 |
STORIES: 1 |
APX SF: 1,474/AS |
| LSE: No |
GH: None |
POOL: No |
APX LDM: |
APX LSZ: 13,019/AS |
| LOP: No |
PUD: No |
FIREPL: |
PKGT: |
PKGC: 2 |
|
DIRECTIONS: North of Sunset left at West Gate left up Bellagio to Roscomare at Sarbonne Lane West side of Street
|
REMARKS: California Classic style home in the
hills of Bel Air. Circular drive way. Gated double door entry.
Expansive living-dining room with floor to ceiling glass doors that open
to large flat open grassy yard. An outdoor BBQ kitchen buffet is ready
for grand entertaining. Stone Lion fountain. Amazing herb garden &
mature trees create great privacy. Recessed lighting. Gourmet kitchen
with large center isle black granite top. 2 bedrooms 2 baths 2 car
garage. Easy to show. Call or Email me for an appointment.

|
| ROOMS: Enclosed Glass Porch,Great Room,Living,Master Bedroom,Patio Open,Service Entrance,Walk-In Closet |
| OCC/SHOW: 24-hr Notice,Call LA 1,Listing Agent Accompanies,Registration Required |
OH:
09/29/2013 (2:00PM-5:00PM)
|
| LP: $1,350,000 |
DOM/CDOM: 61/61 |
LD: 07/29/2013 |
|
OLP: $1,395,000 |
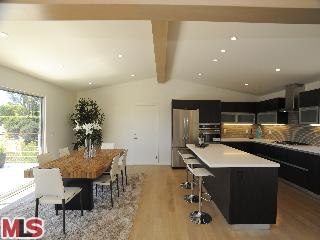
|
RES-SFR:
2115 STRADELLA RD , LOS ANGELES ,CA
90077
|
MLS#: 13-689083 |
LP: $1,295,000
|
| AREA: (4)Bel Air - Holmby Hills |
STATUS:
A
|
VIEW: Yes |
MAP:
 591/H3
591/H3
|
| STYLE: Modern |
YB: 1962 |
BR: 2 |
BA: 2.00 |
| APN:
4377-027-015
|
ZONE: LARE15 |
HOD: $0.00 |
STORIES: 1 |
APX SF: 0/OT |
| LSE: |
GH: N/A |
POOL: No |
APX LDM: |
APX LSZ: 14,970/VN |
| LOP: |
PUD: |
FIREPL: |
PKGT: |
PKGC: |
|
DIRECTIONS: Mulholland Dr. to Roscomare Dr.
|
REMARKS: Completely re-built and brand new hip
mid-century modern home. Located on the upper flat part of Stradella in
Bel Air. This home has a great room with an open chefs kitchen with
sliding doors to a fabulous outside deck living room and gorgeous canyon
views. There are 2 bedrooms with 2 baths beautifully appointed and the
deck runs the entire length of the house. This home has great curb
appeal and a 2 car garage. Lowest price new home in Bel Air!

|
| ROOMS: Breakfast Area,Living |
| OCC/SHOW: Call LA 1 |
OH:
09/29/2013 (2:00PM-5:00PM)
|
| LP: $1,295,000 |
DOM/CDOM: 73/73 |
LD: 07/17/2013 |
|
OLP: $1,395,000 |
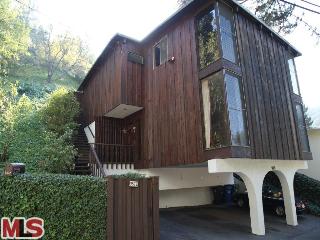
|
RES-SFR:
9822 WANDA PARK DR , BEVERLY HILLS ,CA
90210
|
MLS#: 13-702465 |
LP: $849,000
|
| AREA: (2)Beverly Hills Post Office |
STATUS:
A
|
VIEW: Yes |
MAP:
 592/C2
592/C2
|
| STYLE: Architectural |
YB: 1965 |
BR: 2 |
BA: 2.00 |
| APN:
4383-001-030
|
ZONE: LARE15 |
HOD: $0.00 |
STORIES: 2 |
APX SF: 1,675/AS |
| LSE: No |
GH: None |
POOL: No |
APX LDM: |
APX LSZ: 9,320/AS |
| LOP: No |
PUD: No |
FIREPL: |
PKGT: 3 |
PKGC: |
|
DIRECTIONS: North of Sunset - South of Mulholland
|
REMARKS: Escape to the privacy of this Wanda Park
charmer. Immaculate 2-story home in lush Benedict Canyon. This 1960's
hillside Architectural home is the perfect creative retreat from the
hustle and bustle of the City. Enjoy this peaceful and quiet home
featuring high wood-beam ceilings plus charming eat-in-kitchen. 2
Bedrooms and 2 Bathrooms, Central Heating & Air and a sun-drenched
wooden deck patio overlooking the canyon round out this gem. Rare 3
covered parking spaces and just minutes away from the Valley and the
Westside - Warner Elementary per LAUSD School Finder.

|
| ROOMS: Breakfast Area,Breakfast Bar |
| OCC/SHOW: Appointment w/List. Office,Call LA 1,Call Listing Office,Listing Agent Accompanies |
OH:
09/29/2013 (2:00AM-5:00PM)
|
| LP: $849,000 |
DOM/CDOM: 21/21 |
LD: 09/07/2013 |
|
OLP: $849,000 |







































No comments:
Post a Comment
hang in there. modernhomeslosangeles just needs a quick peek before uploading your comment. in the meantime, have a modern day!