There are 27 mid-century modern single-family open
house listings for September 8 in the zip codes 90049, 90077, 90210 and
90272,
in the Westside areas, including Bel Air, Benedict Canyon, Beverly Glen,
Beverly Hills, Beverly Hills Post Office, Brentwood, Pacific Palisades
and Trousdale Estates.
Expect the heat to continue with temperatures in the mid to upper 80s. Sunset is at 7:09pm.
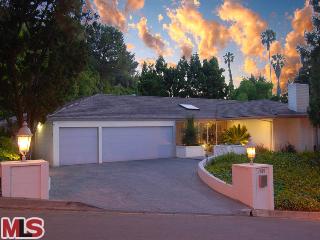
|
RES-SFR:
1975 LOMA VISTA DR , BEVERLY HILLS ,CA
90210
|
MLS#: 13-688829 |
LP: $4,695,000
|
| AREA: (1)Beverly Hills |
STATUS:
A
|
VIEW: Yes |
MAP:
 592/G3
592/G3
|
| STYLE: Contemporary |
YB: 1960 |
BR: 4 |
BA: 5.00 |
| APN:
4391-002-012
|
ZONE: BHR1* |
HOD: $0.00 |
STORIES: 1 |
APX SF: 4,195/AS |
| LSE: |
GH: None |
POOL: Yes |
APX LDM: |
APX LSZ: 20,030/AS |
| LOP: No |
PUD: |
FIREPL: 2 |
PKGT: 3 |
PKGC: 3 |
|
DIRECTIONS: Doheny Rd to Loma Vista Coldwater to Cherokee to Loma Vista
|
REMARKS: REDUCED!! Stunning, Trousdale
contemporary estate! Remodeled in 2009, this 4-bedroom home hasn't been
available for sale in 38 years. Indoor/outdoor living at its finest.
Kitchen boasts bamboo floors, granite counter-tops, Bosch kitchen
appliances. Remodeled master with dual bathroom, built-in dressers,
walk-in closets, Mr. Steam. Water filtration system, tank less
water-heater, cat 5/cat 6 wiring, security system with cameras and DVR,
pool. Your clients won't be disappointed!

|
| ROOMS: Bar,Breakfast,Dining,Family,Living,Pantry,Patio Open,Powder,Service Entrance |
| OCC/SHOW: 24-hr Notice,Appointment w/List. Office,Call LA 1 |
OH:
09/08/2013 (2:00PM-5:00PM)
|
| LP: $4,695,000 |
DOM/CDOM: 54/54 |
LD: 07/15/2013 |
|
OLP: $4,975,000 |
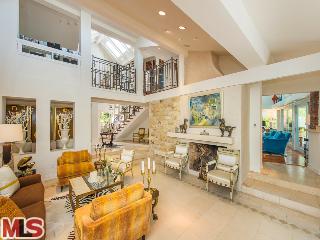
|
RES-SFR:
466 HALVERN DR , LOS ANGELES ,CA
90049
|
MLS#: 13-684223 |
LP: $4,650,000
|
| AREA: (6)Brentwood |
STATUS:
A
|
VIEW: Yes |
MAP:
 631/G1
631/G1
|
| STYLE: Traditional |
YB: 1956 |
BR: 4 |
BA: 5.00 |
| APN:
4429-020-025
|
ZONE: LARE15 |
HOD: $0.00 |
STORIES: 0 |
APX SF: 4,786/AS |
| LSE: No |
GH: None |
POOL: Yes |
APX LDM: |
APX LSZ: 32,261/AS |
| LOP: No |
PUD: |
FIREPL: 6 |
PKGT: 10 |
PKGC: 2 |
|
DIRECTIONS: N. Barrington Ave to Halvern Drive
|
REMARKS: Nestled atop a knoll, with sweeping city
& canyon views, this gated property w/private drive is the perfect
hm for those seeking privacy. Charming & bright, most rms open to
terraces & the pool. 1st floor features 3beds - 1 en-suite w/ city
views. The other 2beds share a Jack & Jill bath & enjoy
greenbelt views. Also downstairs, a formal dining rm (seats 14), a
living & family rm which have views of the pool & yard. Kitchen
boasts updated appliances, breakfast nook & laundry rm. The 2nd
story features a spacious master retreat w/vaulted ceiling, 2 balconies
& sitting area w/spectacular views. The Master Bath also features a
soaking tub which takes advantage of the marvelous views. Also on the
2nd level, is an office. Sprawling outdoor areas for entertaining incl.:
a volleyball court, covered dining area & sitting areas, basketball
court, & pool area. Only minutes to the Village, this
contemporary/traditional hm is the perfect retreat from the bustling
city below.

|
| ROOMS: Breakfast Area,Den/Office,Dining,Entry,Family,Jack And Jill,Library/Study,Living,Master Bedroom,Patio Covered,Powder |
| OCC/SHOW: 24-hr Notice,Call LA 1,Listing Agent Accompanies |
OH:
09/08/2013 (2:00PM-5:00PM)
|
| LP: $4,650,000 |
DOM/CDOM: 73/73 |
LD: 06/26/2013 |
|
OLP: $4,980,000 |
|
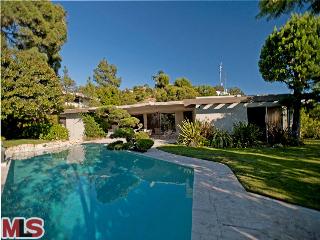
|
RES-SFR:
1925 CARLA RDG , BEVERLY HILLS ,CA
90210
|
MLS#: 13-702027 |
LP: $4,575,000
|
| AREA: (1)Beverly Hills |
STATUS:
A
|
VIEW: Yes |
MAP:
 592/G3
592/G3
|
| STYLE: Mid-Century |
YB: 1960 |
BR: 4 |
BA: 3.00 |
| APN:
4391-005-014
|
ZONE: BHR1* |
HOD: $0.00 |
STORIES: 1 |
APX SF: 3,268/AS |
| LSE: No |
GH: None |
POOL: Yes |
APX LDM: |
APX LSZ: 21,190/AS |
| LOP: No |
PUD: No |
FIREPL: 1 |
PKGT: 2 |
PKGC: 2 |
|
DIRECTIONS: Loma Vista to top of Carla Ridge
|
REMARKS: Tucked away at the top of prime Carla
Ridge. Private and tranquil with expansive city, ocean, mountain and
valley views. Large open Living Room with wall of glass opening to pool
area and views. Curved walls and ceiling details, Terrazzo floors and
lava rock bar. 3 bedrooms, 3 baths and staff room. Master Suite opens to
lawn and views with numerous closets and large sauna. Expansive pool
area with spectacular sunset views, lawn, sculptured trees, and large
covered terrace. First time on market in 40+ years! Buyer to be
responsible for termite and retrofit.

|
| ROOMS: Breakfast Area,Dining,Lanai,Living,Patio Open,Service Entrance |
| OCC/SHOW: Appointment w/List. Office,Call LA 1 |
OH:
09/08/2013 (2:00PM-5:00PM)
|
| LP: $4,575,000 |
DOM/CDOM: 2/2 |
LD: 09/05/2013 |
|
OLP: $4,575,000 |
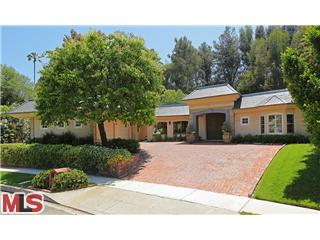
|
RES-SFR:
1143 MAYBROOK DR , BEVERLY HILLS ,CA
90210
|
MLS#: 13-682217 |
LP: $3,850,000
|
| AREA: (2)Beverly Hills Post Office |
STATUS:
A
|
VIEW: No |
MAP:
 592/C6
592/C6
|
| STYLE: Traditional |
YB: 1960 |
BR: 4 |
BA: 5.50 |
| APN:
4358-008-024
|
ZONE: LARE15 |
HOD: $0.00 |
STORIES: 1 |
APX SF: 3,925/VN |
| LSE: |
GH: N/A |
POOL: No |
APX LDM: |
APX LSZ: 17,219/VN |
| LOP: |
PUD: |
FIREPL: 2 |
PKGT: 5 |
PKGC: 2 |
|
DIRECTIONS: BENEDICT CANYON DR/ LEFT ON ANGELO DR/ BEAR RIGHT TO MAYBROOK DR
|
REMARKS: Seller has located another property
prompting a large price adjustment! STUNNING & SPACIOUS REDONE 1STY
REGENCY TRADIT ON LOWER BHPO'S MOST DESIROUS QUIET TREE-LINED ROAD.
STONE FLRS, FRENCH DRS, HI CLNGS. HUGE MASTER W/SIT AREA/LUXE
BA/WALK-IN. OTHER BDRMS EN SUITE. LOVELY DINING, LIV, FAM RMS OVERLOOK
ASTONISHING GROUNDS W/LAWNS/SPA/FIREPIT/PERGOLA/PATIOS/MATURE FOLIAGE. 2
POWDER RMS. SEP BIG MEDIA/REC RM COULD BE A 5TH BD! SUPERB CENTER-ISLE
KITCH W/TOP BLT-INS. INTENSE CURB APPEAL ENHANCES THIS CASUALLY ELEGANT
GEM ON AN OVER 17,000 SQ FT LOT!

|
| ROOMS: Bar,Breakfast,Dining,Family,Living,Master Bedroom,Patio Covered,Patio Open,Powder,Service Entrance,Walk-In Closet |
| OCC/SHOW: 24-hr Notice,Listing Agent Accompanies |
OH:
09/08/2013 (2:00PM-5:00PM)
|
| LP: $3,850,000 |
DOM/CDOM: 81/81 |
LD: 06/18/2013 |
|
OLP: $4,250,000 |
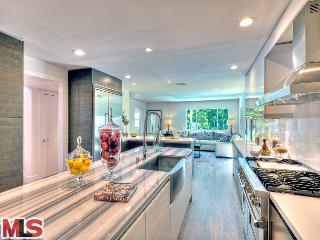
|
RES-SFR:
12160 LA CASA LN , LOS ANGELES ,CA
90049
|
MLS#: 13-687659 |
LP: $2,995,000
|
| AREA: (6)Brentwood |
STATUS:
A
|
VIEW: Yes |
MAP:
 631/F1
631/F1
|
| STYLE: Contemporary |
YB: 1969 |
BR: 5 |
BA: 4.50 |
| APN:
4494-003-014
|
ZONE: LARS |
HOD: $0.00 |
STORIES: 2 |
APX SF: 3,214/AS |
| LSE: |
GH: N/A |
POOL: Yes |
APX LDM: |
APX LSZ: 17,957/AS |
| LOP: |
PUD: |
FIREPL: |
PKGT: |
PKGC: |
|
DIRECTIONS: Bundy to La Casa Lane.
|
REMARKS: Exceptional, brand new renovation of a
circa 1969 Brentwood Contemporary. Wonderful home for entertaining, with
step-down living room seamlessly flowing into light-filled kitchen
great room. Beautiful gourmet kitchen with Viking Professional
appliances. Honed Arizona Linac marble slab center island with dramatic
waterfall side. Pure white Caesarstone countertops and streamlined
Italian cabinetry. Master suite with spacious volume, high ceilings,
sun-filled private balcony, and architectural views of the Getty museum.
Huge walk-in master closet. Master bath with Neptune Amaze freestanding
tub. Three additional generous bedrooms upstairs. Downstairs fifth
bedroom/guest suite/office with full bath. Powder room with pebble
mosaic tile flooring, Carrara marble and white glass mosaic tile.
Sparkling pool and spa with backyard for dining al fresco. Magical,
vast, sun-dappled hillside behind home with old-growth California oaks. A
singular, brilliantly and carefully remodeled Brentwood home.

|
| ROOMS: Den/Office,Dining Area,Family,Formal Entry,Living,Master Bedroom,Office,Powder,Separate Family Room,Walk-In Closet |
| OCC/SHOW: Appointment w/List. Office |
OH:
09/08/2013 (2:00PM-5:00PM)
|
| LP: $2,995,000 |
DOM/CDOM: 54/54 |
LD: 07/15/2013 |
|
OLP: $2,995,000 |
|
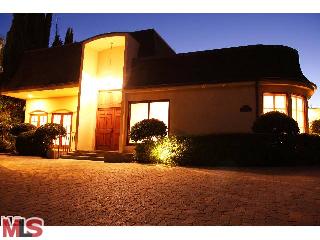
|
RES-SFR:
9141 LEANDER PL , BEVERLY HILLS ,CA
90210
|
MLS#: 13-702463 |
LP: $2,995,000
|
| AREA: (2)Beverly Hills Post Office |
STATUS:
A
|
VIEW: Yes |
MAP:
 592/G2
592/G2
|
| STYLE: Contemporary |
YB: 1965 |
BR: 3 |
BA: 4.00 |
| APN:
4388-018-018
|
ZONE: LARE15 |
HOD: $0.00 |
STORIES: 1 |
APX SF: 3,004/VN |
| LSE: |
GH: N/A |
POOL: No |
APX LDM: |
APX LSZ: 11,946/VN |
| LOP: |
PUD: |
FIREPL: |
PKGT: |
PKGC: |
|
DIRECTIONS: N. of Sunset, E. of Coldwater Cyn - N. on Loma Vista, N. on Evelyn, W. on Leander Place
|
REMARKS: Gorgeously remodeled, spacious 3 bed 3.5
bath home in Prime BHPO Trousdale Estates Adj. on a quiet cul-de-sac.
Serene canyon views w/ breathtaking sunsets. This light filled home with
open floor plan, large living/family room (Surround sound ceiling
speakers & whole house remote control system), dining room &
wrap-around patio/yard/expansive grass area. Fabulous gourmet Kitchen
w/Viking stainless steel appliances with granite counter-top. Elegant
and manicured huge grounds with a massive front drive with parking for
4-plus cars plus a 4 car garage. Easy to show.

|
| ROOMS: Breakfast Bar,Dining,Living,Master Bedroom,Powder,Walk-In Closet |
| OCC/SHOW: Call LA 1 |
OH:
09/08/2013 (2:00PM-5:00PM)
|
| LP: $2,995,000 |
DOM/CDOM: 1/1 |
LD: 09/06/2013 |
|
OLP: $2,995,000 |
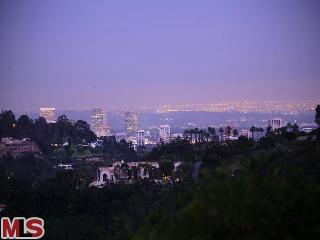
|
RES-SFR:
1776 STONE CANYON RD , BEL AIR ,CA
90077
|
MLS#: 13-701127 |
LP: $2,795,000
|
| AREA: (4)Bel Air - Holmby Hills |
STATUS:
A
|
VIEW: Yes |
MAP:
 591/J4
591/J4
|
| STYLE: Contemporary |
YB: 1961 |
BR: 4 |
BA: 3.50 |
| APN:
4370-010-004
|
ZONE: LARE15 |
HOD: $0.00 |
STORIES: 1 |
APX SF: 3,139/AS |
| LSE: No |
GH: N/A |
POOL: Yes |
APX LDM: |
APX LSZ: 11,523/AS |
| LOP: No |
PUD: No |
FIREPL: |
PKGT: |
PKGC: |
|
DIRECTIONS: Sunset to Stone Canyon
|
REMARKS: Prestigious Stone Canyon cul-de-sac
location. Panoramic city, reservoir, mountain and canyon views. Newly
updated single story contemporary. Ideal floor plan, open and bright
with fabulous indoor/outdoor flow perfect for entertaining. Sparkling
pool/spa and built in bbq with large brick patio and city views. Newly
installed dark walnut wide plank flooring. Spacious living room with
fireplace, walls of glass & reservoir views. Gourmet kitchen
features include Viking range and built-in Sub Zero, SS appliances,
granite countertops and skylights. Breakfast area overlooks tranquil
garden and opens to family room with fireplace. French doors lead to
pool and patio with city views. Spacious master suite with beautifully
remodeled bathroom and French doors overlooking romantic city lights
view. Two additional bedrooms and newly remodeled bathroom plus
guest/maids suite off kitchen. Minutes to UCLA and Beverly Hills.

|
| ROOMS: Breakfast Area,Center Hall,Den/Office,Dining,Entry,Family,Living |
| OCC/SHOW: 24-hr Notice,Call LA 1,Call LA 2 |
OH:
09/08/2013 (2:00PM-5:00PM)
|
| LP: $2,795,000 |
DOM/CDOM: 4/19 |
LD: 09/03/2013 |
|
OLP: $2,795,000 |
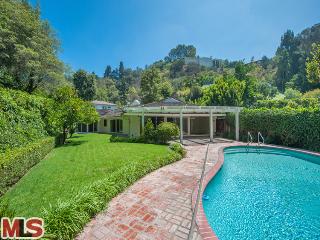
|
RES-SFR:
10901 CHALON RD , LOS ANGELES ,CA
90077
|
MLS#: 13-694499 |
LP: $2,595,000
|
| AREA: (4)Bel Air - Holmby Hills |
STATUS:
A
|
VIEW: Yes |
MAP:
 591/J6
591/J6
|
| STYLE: Traditional |
YB: 1953 |
BR: 3 |
BA: 3.00 |
| APN:
4369-028-003
|
ZONE: LARE40 |
HOD: $0.00 |
STORIES: 1 |
APX SF: 2,747/VN |
| LSE: No |
GH: None |
POOL: Yes |
APX LDM: 139x260/VN |
APX LSZ: 36,249/VN |
| LOP: No |
PUD: No |
FIREPL: 1 |
PKGT: 2 |
PKGC: 2 |
|
DIRECTIONS: Corner of Chantilly Road and Chalon
|
REMARKS: Your dream home is a reality. This
utterly charming home will transport you to a world surrounded by lush
greenery where you can escape the hustle of the city & come home to
your own private sanctuary on an enormous lot. Bask in your sunny
grassy yard w/ gardens & fruit trees or take a dip in the shimmering
pool. This lovely home boasts 3 bedrooms & 3 bathrooms in a
wonderful floor plan. Every room takes advantage of the pristine setting
w/large windows & views to the tranquil yard. The living room is
highlighted by high beamed ceilings, impressive stone fireplace & a
wall of windows w/ doors to the patio & yard. The living room flows
to the formal dining room & kitchen w/professional appliances,
center island & lovely eat-in area. There are 3 good sized bedrooms
inc. the master suite w/ensuite bath, walk-in closet plus tons of extra
closet space. This very special property is a rare opportunity. Ideally
located in lower Bel Air, this captivating oasis is waiting for your
touch.

|
| ROOMS: Breakfast Area,Dining,Living,Master Bedroom |
| OCC/SHOW: Listing Agent Accompanies |
OH:
09/08/2013 (2:00PM-5:00PM)
|
| LP: $2,595,000 |
DOM/CDOM: 29/29 |
LD: 08/09/2013 |
|
OLP: $2,595,000 |
|
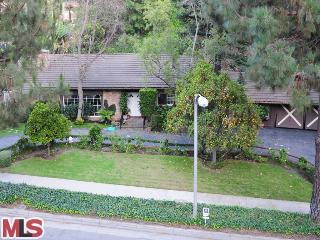
|
RES-SFR:
1130 COLDWATER CANYON DR , BEVERLY HILLS ,CA
90210
|
MLS#: 13-649403 |
LP: $2,595,000
|
| AREA: (1)Beverly Hills |
STATUS:
A
|
VIEW: Yes |
MAP:
 592/F5
592/F5
|
| STYLE: Ranch |
YB: 1951 |
BR: 4 |
BA: 4.50 |
| APN:
4350-015-039
|
ZONE: BHR1* |
HOD: $0.00 |
STORIES: 1 |
APX SF: 2,690/AS |
| LSE: No |
GH: N/A |
POOL: Yes |
APX LDM: 125x157/AS |
APX LSZ: 20,120/AS |
| LOP: |
PUD: |
FIREPL: 2 |
PKGT: 9 |
PKGC: 2 |
|
DIRECTIONS: North on Beverly Drive from Sunset.
Turn left on Coldwater, and continue north for approx 1/2 mile. Home is
on east side of street.
|
REMARKS: Comfortable family, 4 bdrm ranch style
hm set back from street on circular driveway w/easy in & out access.
Desirable Beverly Hills School District. Wonderful curb appeal w/ lots
of lush greenery & fruit trees. Enter thru double doors into large
foyer w/hardwood floors, recessed lights & high ceilings. This home
offers a unique floor plan w/ several rms that overlook the stone patio,
backyard & pool. French doors & wood beamed ceilings thruout!
Wood paneling surrounds the huge liv rm fireplace w/ sitting bench.
Kitchen w/ breakfast area. Huge laundry rm w/ loads of storage. Two
separate powder rms. Enormous family rm w/ French doors leading to stone
patio surrounding beautiful pool & outside built-in stone &
brick covered cooking area. Ample storage of all kinds, including linen
cupboards & closet space. Lush Private Hillside. Parking for 9 cars.
New carpeting & paint! Close to Coldwater Canyon Park. SEE PRIVATE
REMARKS for SHOWING INSTRUCTIONS.

|
| ROOMS: Bar,Breakfast Area,Powder |
| OCC/SHOW: 24-hr Notice,Listing Agent Accompanies |
OH:
09/08/2013 (2:00PM-5:00PM)
|
| LP: $2,595,000 |
DOM/CDOM: 215/215 |
LD: 02/04/2013 |
|
OLP: $2,595,000 |
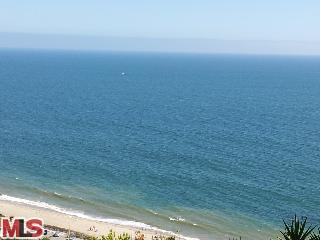
|
RES-SFR:
17624 TRAMONTO DR , PACIFIC PALISADES ,CA
90272
|
MLS#: 13-681997 |
LP: $2,550,000
|
| AREA: (15)Pacific Palisades |
STATUS:
A
|
VIEW: Yes |
MAP:
 630/F6
630/F6
|
| STYLE: Contemporary |
YB: 1957 |
BR: 3 |
BA: 2.00 |
| APN:
4416-021-010
|
ZONE: LAR1 |
HOD: $0.00 |
STORIES: 2 |
APX SF: 2,067/AP |
| LSE: |
GH: N/A |
POOL: No |
APX LDM: |
APX LSZ: 7,863/AS |
| LOP: |
PUD: |
FIREPL: 2 |
PKGT: |
PKGC: 2 |
|
DIRECTIONS: N. of Sunset, Los Liones immediately to Tramonto
|
REMARKS: A very rare unobstructed white water
ocean, bay, Catalina and sunset views. Totally mesmerizing views of vast
water visible from all the rooms except one. Watch the dolphins,
pelicans and get hypnotized. Front facade & garden designed by
Martin Gelber, FAIA. High beamed ceiling and raised stone hearth in
living room, and parquet hardwood floors downstairs including the master
with a fireplace, walk-in closet and a French limestone bathroom.
Kitchen w/ new floor, new dishwasher and Sub-Zero fridge. All the rooms
except one are equipped with electric Italian metal shutters. A large
ocean viewing deck is adjacent to charming cactus garden and a spacious
storage room. Night time lights from the diamond necklace bay and
Gladstone Restaurant illuminate the white water and fireworks on
holidays. Great geology available. Ultimate ocean view home. Also
available for lease.

|
| ROOMS: Den,Dining Area,Entry,Living,Patio Open |
| OCC/SHOW: Agent or Owner to be Present,Call LA 1 |
OH:
09/07/2013 (2:00PM-5:00PM)
|
| LP: $2,550,000 |
DOM/CDOM: 80/80 |
LD: 06/19/2013 |
|
OLP: $2,850,000 |
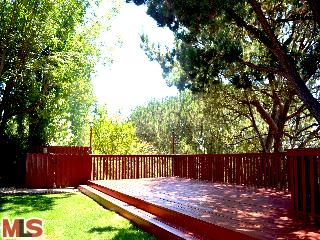
|
RES-SFR:
15569 AQUA VERDE DR , LOS ANGELES ,CA
90077
|
MLS#: 13-669015 |
LP: $2,499,000
|
| AREA: (4)Bel Air - Holmby Hills |
STATUS:
A
|
VIEW: Yes |
MAP:
 591/G2
591/G2
|
| STYLE: Spanish |
YB: 1972 |
BR: 5 |
BA: 5.00 |
| APN:
4378-032-005
|
ZONE: LARE15 |
HOD: $125.00 |
STORIES: 2 |
APX SF: 3,509/AS |
| LSE: |
GH: None |
POOL: No |
APX LDM: |
APX LSZ: 27,537/AS |
| LOP: |
PUD: |
FIREPL: 1 |
PKGT: |
PKGC: 3 |
|
DIRECTIONS: Mulholland to Casiano Road to Aqua Verde Drive
|
REMARKS: Spacious home ready for your personal
interior design touches or a great lot to tear down and build a new
home. On close to 3/4 of an acre with beautiful pine tree and canyon
views, huge grass and garden area. 4 bedrooms upstairs and one
downstairs, with a huge living room with high ceiling and sliding doors
to the back yard, large step down formal dining room, great family room
and eat in kitchen. Terrific opportunity for you to remodel to your
taste or build your dream home.

|
| ROOMS: Bonus,Breakfast Area,Center Hall,Dining,Entry,Family,Formal Entry,Living,Master Bedroom,Walk-In Closet |
| OCC/SHOW: 24-hr Notice |
OH:
09/08/2013 (2:00PM-6:00PM)
|
| LP: $2,499,000 |
DOM/CDOM: 130/130 |
LD: 04/30/2013 |
|
OLP: $2,499,000 |
|
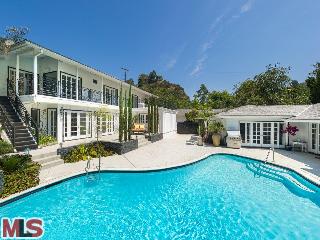
|
RES-SFR:
2241 BETTY LN , BEVERLY HILLS ,CA
90210
|
MLS#: 13-701833 |
LP: $2,495,000
|
| AREA: (2)Beverly Hills Post Office |
STATUS:
A
|
VIEW: Yes |
MAP:
 592/F3
592/F3
|
| STYLE: Traditional |
YB: 1958 |
BR: 6 |
BA: 5.00 |
| APN:
4387-015-006
|
ZONE: LARE15 |
HOD: $0.00 |
STORIES: 1 |
APX SF: 4,702/OT |
| LSE: No |
GH: Det'd |
POOL: Yes |
APX LDM: |
APX LSZ: 14,750/OT |
| LOP: No |
PUD: No |
FIREPL: 1 |
PKGT: 9 |
PKGC: 3 |
|
DIRECTIONS: Two blocks North of Cherokee, West off of Coldwater Canyon. 1.9 miles North of Sunset Blvd.
|
REMARKS: UNIQUE GATED COMPOUND LOCATED OFF OF
COLDWATER CANYON. PRIVATE MAIN HOUSE (3 BD/3 BA) + TWO STORY PERMITTED
GUEST HOUSE (3 ROOM CABANA WITH SCREENING ROOM AND SEPARATE UPSTAIRS
ACCESSORY LIVING QUARTERS). SEPARATE GARAGE AND ENTRANCE. BOTH MAIN
HOUSE AND GUEST HOUSE ARE COMPLETELY REMODELED WITH NEW BATHS. COOK'S
KITCHEN IN THE MAIN HOUSE. OPEN FLOOR PLAN WITH FIREPLACE, SKYLIGHT,
HIGH CEILINGS AND HARDWOOD,TILE FLOORS AND POLISHED CEMENT. FRENCH DOORS
FACE OUT ONTO POOL PATIO AREA SURROUNDED BY LUSH LANDSCAPING. 2+ 1+1/2
GARAGES WITH 6 ADJACENT PARKING SPOTS. SEPARATE CENTRAL AIR AND HEATING.
PERFECT HOUSE FOR ENTERTAINING.

|
| ROOMS: Bonus,Cabana,Center Hall,Family,Living,Media,Office,Pantry,Powder |
| OCC/SHOW: Call LA 1,Call Listing Office |
OH:
09/08/2013 (2:00PM-5:00PM)
|
| LP: $2,495,000 |
DOM/CDOM: 2/12 |
LD: 09/05/2013 |
|
OLP: $2,495,000 |
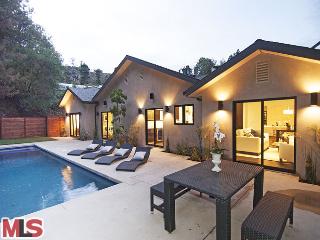
|
RES-SFR:
2249 BETTY LN , BEVERLY HILLS ,CA
90210
|
MLS#: 13-700593 |
LP: $2,395,000
|
| AREA: (2)Beverly Hills Post Office |
STATUS:
A
|
VIEW: Yes |
MAP:
 592/F3
592/F3
|
| STYLE: Contemporary |
YB: 1956 |
BR: 3 |
BA: 3.50 |
| APN:
4387-015-004
|
ZONE: LARE15 |
HOD: $0.00 |
STORIES: 1 |
APX SF: 2,760/PL |
| LSE: No |
GH: None |
POOL: Yes |
APX LDM: |
APX LSZ: 18,034/AS |
| LOP: No |
PUD: |
FIREPL: 2 |
PKGT: 2 |
PKGC: 2 |
|
DIRECTIONS: Coldwater Canyon to Betty lane
|
REMARKS: Design team lovingly created this
stunningly beautiful restored and enhanced three bedroom, three and
one-half bath harmoniously peaceful treasure. Open floor plan includes
incredible kitchen with custom cabinetry, Turkish Silver River marble
counter tops, new Sub-Zero refrigerator, Wolf range, two Bosch
dishwashers, & two wine fridges makes this the perfect entertainer's
showplace. The master suite features a walk in closet with en-suite
master bath with Carrera floor tile, countertops, large soaker tub and
shower with frameless glass door with beautiful views leading out to the
gorgeous pool, spa, and fire pit area. Marvelous maple flooring
throughout, new windows & doors, copper plumbing, tankless water
heater, two HVAC units with Nest learning thermostat, custom glass
garage door & opener and new roof & CAT-5 wiring. The detailed
manufactures' warranty book makes this home easy to maintain. This is an
incredibly exciting home in a peaceful neighborhood.

|
| ROOMS: Dining Area,Family,Living,Master Bedroom,Patio Open,Powder,Walk-In Closet |
| OCC/SHOW: Call LA 1,Vacant |
OH:
09/07/2013 (1:00PM-5:00PM)
|
| LP: $2,395,000 |
DOM/CDOM: 5/5 |
LD: 09/02/2013 |
|
OLP: $2,395,000 |
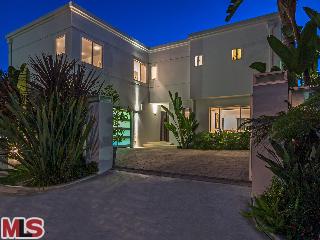
|
RES-SFR:
2373 NALIN DR , LOS ANGELES ,CA
90077
|
MLS#: 13-701261 |
LP: $2,295,000
|
| AREA: (4)Bel Air - Holmby Hills |
STATUS:
A
|
VIEW: Yes |
MAP:
 591/H2
591/H2
|
| STYLE: Modern |
YB: 1965 |
BR: 4 |
BA: 4.00 |
| APN:
4378-002-027
|
ZONE: LARE15 |
HOD: $0.00 |
STORIES: 2 |
APX SF: 2,727/VN |
| LSE: No |
GH: N/A |
POOL: No |
APX LDM: |
APX LSZ: 26,872/VN |
| LOP: No |
PUD: |
FIREPL: 1 |
PKGT: 4 |
PKGC: 2 |
|
DIRECTIONS: West of Roscomare, South of Mulholland
|
REMARKS: Enjoy the style and sophistication of
Upper Bel Air in this stunning architectural retreat! This entertainer's
dream home was fully updated by the current owner using only the
highest quality craftsmanship and materials. Enter through the large
gated courtyard to an open floor plan, gourmet kitchen with high end
cabinetry and appliances, spacious bedrooms with walk-in closets,
skylights, lavish bathrooms and hardwood floors throughout. The
beautifully landscaped outdoor entertaining space fully takes advantage
of the panoramic canyon views and features a spacious deck, covered
patio, outdoor Viking kitchen and gorgeous saltwater pool and spa. This
truly special home is located on a quiet cul-de-sac in a fantastic
location near Roscomare Valley Village and the coveted Roscomare
school!

|
| ROOMS: Dining Area,Living,Master Bedroom,Pantry,Walk-In Closet,Walk-In Pantry |
| OCC/SHOW: 24-hr Notice,Call LA 1,Do Not Contact Occupant |
OH:
09/08/2013 (2:00PM-5:00PM)
|
| LP: $2,295,000 |
DOM/CDOM: 2/94 |
LD: 09/05/2013 |
|
OLP: $2,295,000 |
|
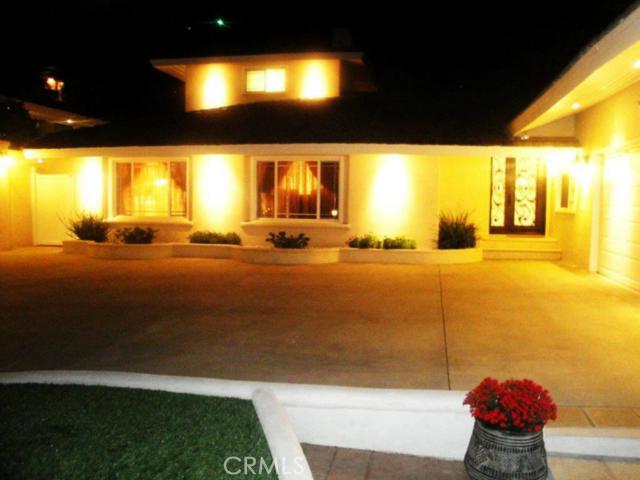
|
RES-SFR:
1916 San Ysidro Drive , Beverly Hills ,CA
90210
|
MLS#: PW13181597MR |
LP: $2,249,000
|
| AREA: (2)Beverly Hills Post Office |
STATUS:
A
|
VIEW: Yes |
MAP:

|
| STYLE: |
YB: 1954 |
BR: 4 |
BA: 4.00 |
| APN:
4384-022-003
|
ZONE: |
HOD: $0.00 |
STORIES: |
APX SF: 2,730/PR |
| LSE: No |
GH: N/A |
POOL: No |
APX LDM: |
APX LSZ: 12,960/PR |
| LOP: |
PUD: |
FIREPL: |
PKGT: 2 |
PKGC: |
|
DIRECTIONS: BENEDICT CANYON DRIVE TO TOWER ROAD TO SAN YSIDRO DR.
|
REMARKS: What a beauty, cross of a $7,000,000
house, this elegant property has been recently renovated from ground up
to the last detail for ultimate privacy & luxury. Bright and open
floor plan, recessed lighting and dimmers throughout, spacious living
room w/fireplace, hardwood/travertine floors, central AC, whole house
water softener and water filer, a gourmet chef's kitchen with custom
cabinetry, granite counter tops and a center island for entertaining,
top of the line appliances, granite counter tops in the laundry and
bathrooms, 3 walking closets, huge master suite includes a large
Jacuzzi/tub, separate shower, and steam-room. Private alarm system,
security cameras, and hard wire computer network. Plus a
state-of-the-art built-in home theater system, 3 High Definition TV
included. Huge gated lot with space to park 4 cars. 2 cars garage with
plenty of storage. Private backyard with outdoor kitchen and fire pit
perfect for entertaining.

|
| ROOMS: Family,Living |
| OCC/SHOW: Appointment Only |
OH:
09/08/2013 (2:00PM-5:00PM)
|
| LP: $2,249,000 |
DOM/CDOM: 1/155 |
LD: 09/06/2013 |
|
OLP: $2,249,000 |
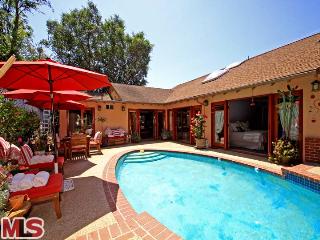
|
RES-SFR:
1952 COLDWATER CANYON DR , BEVERLY HILLS ,CA
90210
|
MLS#: 13-692635 |
LP: $1,999,999
|
| AREA: (2)Beverly Hills Post Office |
STATUS:
A
|
VIEW: Yes |
MAP:
 592/F3
592/F3
|
| STYLE: Country French |
YB: 1951 |
BR: 4 |
BA: 5.00 |
| APN:
4387-027-002
|
ZONE: LARE15 |
HOD: $0.00 |
STORIES: 2 |
APX SF: |
| LSE: |
GH: N/A |
POOL: Yes |
APX LDM: |
APX LSZ: 10,196/AS |
| LOP: |
PUD: |
FIREPL: 1 |
PKGT: 4 |
PKGC: 2 |
|
DIRECTIONS: On Coldwater Canyon South of Cherokee Lane
|
REMARKS: Hidden behind hedges and gates, a
circular driveway welcomes you to a little piece of PROVENCE in the
world famous BHPO. This 4 bedroom, 5 bathroom home is light, bright and
peaceful . Double-pane windows throughout allow for lots of natural
sunlight. The formal living room includes a high beamed ceiling, bay
windows and a romantic fireplace. Great chef's kitchen with Viking
stove, granite countertop and hand-painted tiles. Master bedroom retreat
is complete with a walk-in closet, serene master bath with steam
shower, spa tub and double sink vanity. The sparkling pool is accessible
though French doors from the chef's kitchen, the family room, master
bedroom or guest suite. A great place to call home!

|
| ROOMS: Breakfast
Area,Den/Office,Dining,Family,Guest-Maids Quarters,Living,Master
Bedroom,Pantry,Patio Enclosed,Walk-In Closet,Walk-In Pantry |
| OCC/SHOW: 24-hr Notice,Appointment Only,Listing Agent Accompanies |
OH:
09/08/2013 (2:00AM-5:00PM)
|
| LP: $1,999,999 |
DOM/CDOM: 38/110 |
LD: 07/31/2013 |
|
OLP: $1,999,999 |
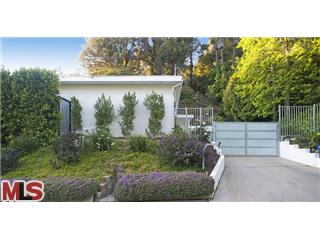
|
RES-SFR:
9529 GLOAMING DR , BEVERLY HILLS ,CA
90210
|
MLS#: 13-668169 |
LP: $1,999,999
|
| AREA: (2)Beverly Hills Post Office |
STATUS:
A
|
VIEW: Yes |
MAP:
 592/F2
592/F2
|
| STYLE: Mid-Century |
YB: 1959 |
BR: 3 |
BA: 2.00 |
| APN:
4388-003-006
|
ZONE: LARE15 |
HOD: $0.00 |
STORIES: 1 |
APX SF: 2,038/AS |
| LSE: No |
GH: None |
POOL: No |
APX LDM: |
APX LSZ: 16,616/AS |
| LOP: No |
PUD: No |
FIREPL: 2 |
PKGT: 4 |
PKGC: 2 |
|
DIRECTIONS: Sunset Blvd. to Coldwater Cayon to Gloaming Drive
|
REMARKS: Fabulous gated and remodeled mid-century
jewel. State-of-the-art chef's kitchen with top-of-the-line stainless
appliances and express machine. Great master suite with fireplace and
spa bath retreat. Perfect large and private guest suite on opposite
side of home from master. Perfect pool and low maintenance yard and
entertaining area. Dark hardwood floors, custom cabinetry and caesar
stone countertops with designer details throughout. Covered patio with
room and plans to add 600 feet addition. Large 2 car garage and gated
parking. Canyon views and fabulous light with walls of glass for
viewing pool and perfect entertaining poolside.

|
| ROOMS: Breakfast Bar,Family,Patio Open |
| OCC/SHOW: 24-hr Notice,Call LA 1 |
OH:
09/08/2013 (2:00PM-5:00PM)
|
| LP: $1,999,999 |
DOM/CDOM: 134/134 |
LD: 04/26/2013 |
|
OLP: $2,199,000 |
|
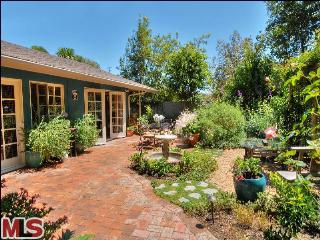
|
RES-SFR:
1269 N NORMAN PL , LOS ANGELES ,CA
90049
|
MLS#: 13-698949 |
LP: $1,999,000
|
| AREA: (6)Brentwood |
STATUS:
A
|
VIEW: Yes |
MAP:
 591/F7
591/F7
|
| STYLE: Traditional |
YB: 1959 |
BR: 3 |
BA: 2.00 |
| APN:
4429-039-002
|
ZONE: LARE15 |
HOD: $0.00 |
STORIES: 1 |
APX SF: 2,004/AS |
| LSE: |
GH: N/A |
POOL: No |
APX LDM: |
APX LSZ: 8,736/AS |
| LOP: |
PUD: |
FIREPL: |
PKGT: |
PKGC: |
|
DIRECTIONS: North Sunset and Bundy
|
REMARKS: This charming 3 bedroom, 2 bath home is
completely private in a serene setting in the foothills of the Santa
Monica Mountains. Spacious Master Suite with fireplace, roomy shower
with Grohe multiple shower heads, his & hers wash basin, Jacuzzi
tubs sits two and heated flooring! Walk-in closet with additional
closet. Kitchen features La Cornue, Miele, GE appliances, granite
counter tops, hand painted tiles, French bath sink, custom wood
cabinetry with roll out drawers. Kitchen with Spacious granite counter
top looks on to dining room w/Australian French doors open onto stunning
English rambling garden. Spacious bright lounge with vaulted ceiling,
fireplace & floor to ceiling windows. Laundry room with over sized
basin & extra pantry. Gorgeous Arabian Sand Stone tiles, skylight
& quality finishes throughout. Windows galore! Covered 4 car
parking. Within walking distance to Brentwood Village and restaurants.

|
| ROOMS: Dining,Living |
| OCC/SHOW: Appointment w/List. Office,Do Not Contact Occupant |
OH:
09/08/2013 (2:00PM-5:00PM)
|
| LP: $1,999,000 |
DOM/CDOM: 16/16 |
LD: 08/22/2013 |
|
OLP: $1,999,000 |
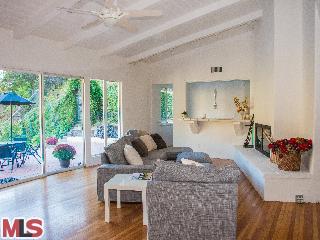
|
RES-SFR:
9580 STUART LN , BEVERLY HILLS ,CA
90210
|
MLS#: 13-702133 |
LP: $1,695,000
|
| AREA: (2)Beverly Hills Post Office |
STATUS:
A
|
VIEW: Yes |
MAP:
 592/F2
592/F2
|
| STYLE: Contemporary |
YB: 1956 |
BR: 4 |
BA: 4.00 |
| APN:
4387-011-004
|
ZONE: LARE15 |
HOD: $0.00 |
STORIES: 2 |
APX SF: 2,906/OW |
| LSE: |
GH: N/A |
POOL: No |
APX LDM: |
APX LSZ: 13,734/VN |
| LOP: |
PUD: |
FIREPL: |
PKGT: |
PKGC: |
|
DIRECTIONS: Coldwater Canyon to Stuart Lane
|
REMARKS: Mid-Century Modern four bedroom, four
bath home with much sought after open floor plan. Bright and light
living room with classic Post and Beam ceiling, hardwood floors,
fireplace and walls of glass. Large dining room. Eat-in kitchen with
pantry. There are three bedrooms on the main level. Master suite is
located upstairs with gorgeous newly renovated bathroom. Outdoor patios
surround the property. Stunning canyon views. Best BHPO location on a
quaint cul de sac minutes to the Valley and Beverly Hills.

|
| ROOMS: Breakfast Area,Den,Dining,Family,Master Bedroom,Patio Open |
| OCC/SHOW: 24-hr Notice,Call LA 1 |
OH:
09/08/2013 (2:00PM-5:00PM)
|
| LP: $1,695,000 |
DOM/CDOM: 1/1 |
LD: 09/06/2013 |
|
OLP: $1,695,000 |
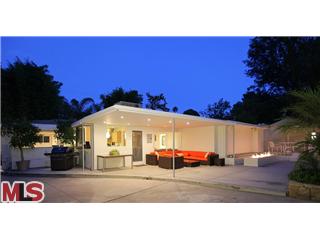
|
RES-SFR:
2267 ROSCOMARE RD , LOS ANGELES ,CA
90077
|
MLS#: 13-691957 |
LP: $1,675,000
|
| AREA: (4)Bel Air - Holmby Hills |
STATUS:
A
|
VIEW: No |
MAP:
 591/H3
591/H3
|
| STYLE: Contemporary |
YB: 1954 |
BR: 4 |
BA: 3.50 |
| APN:
4377-011-023
|
ZONE: LARE15 |
HOD: $0.00 |
STORIES: 1 |
APX SF: 2,563/AP |
| LSE: |
GH: Det'd |
POOL: No |
APX LDM: |
APX LSZ: 7,000/OW |
| LOP: |
PUD: |
FIREPL: 1 |
PKGT: 5 |
PKGC: 2 |
|
DIRECTIONS: Sunset to Bellagio to Roscomare to 2267 Roscomare.
|
REMARKS: Reduced, Seller wants to see an offer.
Gated contemporary retreat within walking distance to the village and
Roscomare School boasts an abundance of natural sunlight, an open floor
plan, and upgrades throughout. The backyard features an outdoor living
room, fire pit, and lush landscaping creating an indoor/outdoor
environment great for entertaining. The street to street lot has a guest
unit with direct access to Linda Flora great for a home office, rental
income, or long term guests. Square footage based upon recent appraisal
measurement, buyer to verify exact square footage. Main house is 2202
square feet (3 beds and 2.5 baths) with a permitted guest house that is
an additional 361 square feet and contains 1 bedroom and 1 bath. (Per
recent appraisal)

|
| ROOMS: Breakfast
Area,Entry,Family,Guest House,Guest-Maids Quarters,In-Law
Suite,Living,Master Bedroom,Patio Covered,Patio Open,Powder,Separate
Maids Qtrs,Walk-In Closet |
| OCC/SHOW: Appointment w/List. Office,Call LA 1 |
OH:
09/08/2013 (2:00PM-5:00PM)
|
| LP: $1,675,000 |
DOM/CDOM: 42/42 |
LD: 07/27/2013 |
|
OLP: $1,699,999 |
|
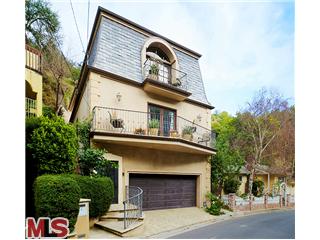
|
RES-SFR:
9969 WESTWANDA DR , BEVERLY HILLS ,CA
90210
|
MLS#: 13-699365 |
LP: $1,550,000
|
| AREA: (2)Beverly Hills Post Office |
STATUS:
A
|
VIEW: Yes |
MAP:
 592/B3
592/B3
|
| STYLE: Contemporary |
YB: 1962 |
BR: 3 |
BA: 3.00 |
| APN:
4383-022-011
|
ZONE: LARE15 |
HOD: $0.00 |
STORIES: 2 |
APX SF: 2,292/AS |
| LSE: |
GH: N/A |
POOL: No |
APX LDM: |
APX LSZ: 5,612/AS |
| LOP: |
PUD: |
FIREPL: |
PKGT: |
PKGC: |
|
DIRECTIONS: Sunset, Benedict, Westwanda.
|
REMARKS: Recently remodeled stunning contemporary
located off a private drive a top Beverly Hills. Chefs kitchen with top
of the line appliances, hardwood floors throughout, a private spa in
the back yard complimented with three bedrooms, two ½ bathrooms plus a
den that could be used as a forth bedroom. Master bedroom offers three
balconies, fire place, walk in closet, stunning bathroom. Bedroom one
and two conveniently open out to the spa. This is the ideal home for
both a bachelor and a family that enjoys entertaining. A very rare
find.

|
| ROOMS: Office |
| OCC/SHOW: 24-hr Notice,Call LA 1 |
OH:
09/08/2013 (2:00PM-5:00PM)
|
| LP: $1,550,000 |
DOM/CDOM: 12/12 |
LD: 08/26/2013 |
|
OLP: $1,550,000 |
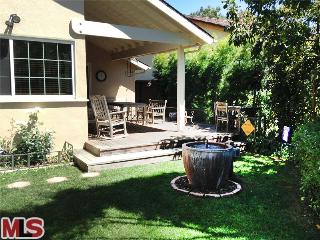
|
RES-SFR:
825 NORWAY LN , LOS ANGELES ,CA
90049
|
MLS#: 13-669219 |
LP: $1,499,000
|
| AREA: (6)Brentwood |
STATUS:
A
|
VIEW: Yes |
MAP:
 631/G1
631/G1
|
| STYLE: Ranch |
YB: 1956 |
BR: 3 |
BA: 2.00 |
| APN:
4429-013-017
|
ZONE: LARS |
HOD: $0.00 |
STORIES: 1 |
APX SF: 1,925/VN |
| LSE: |
GH: N/A |
POOL: No |
APX LDM: |
APX LSZ: 5,010/AS |
| LOP: |
PUD: |
FIREPL: 2 |
PKGT: |
PKGC: |
|
DIRECTIONS: Bundy north of Sunset Blvd to Norway Lane
|
REMARKS: This extensively restored single story
home in the highly desirable area of Brentwood, just minutes to shops
and restaurants, has been updated with the highest quality materials and
meticulous attention to detail. The large family room, with custom
fireplace and wood beamed ceilings, overlooks the secluded redwood patio
area and beautifully landscaped yard. Some of the new features include
the electrical system, plumbing, heating and air conditioning, new
insulation, double paned windows and sliders. Custom built cabinets,
new kitchen appliances and new carpeting. Freshly painted inside and
out. A redwood fence has been added to provide privacy and tranquility
to this lovely setting. The beautiful new solid mahogany doors are
another feature that make this house a wonderfully warm and inviting
home. Come and see why this should be your next home.

|
| ROOMS: Breakfast Area,Breakfast Bar,Entry,Family,Jack And Jill,Living,Master Bedroom,Patio Covered |
| OCC/SHOW: Appointment w/List. Office |
OH:
09/08/2013 (2:00AM-5:00PM)
|
| LP: $1,499,000 |
DOM/CDOM: 129/129 |
LD: 05/01/2013 |
|
OLP: $1,750,000 |
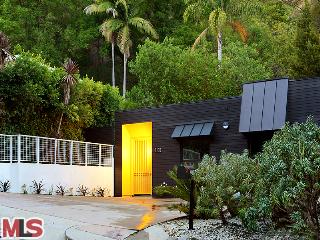
|
RES-SFR:
2100 ROSCOMARE RD , LOS ANGELES ,CA
90077
|
MLS#: 13-693379 |
LP: $1,350,000
|
| AREA: (4)Bel Air - Holmby Hills |
STATUS:
A
|
VIEW: Yes |
MAP:
 591/H3
591/H3
|
| STYLE: Contemporary |
YB: 1953 |
BR: 3 |
BA: 2.00 |
| APN:
4377-026-009
|
ZONE: LARE15 |
HOD: $0.00 |
STORIES: 1 |
APX SF: 1,700/VN |
| LSE: |
GH: N/A |
POOL: No |
APX LDM: |
APX LSZ: 16,668/VN |
| LOP: |
PUD: |
FIREPL: |
PKGT: |
PKGC: |
|
DIRECTIONS: North of Sunset on Roscomare
|
REMARKS: Don't miss this fantastic opportunity!
Completely remodeled beautiful architectural home in mid Bel Air.
Inviting, bright and contemporary with 3 bedrooms + 2 baths. Dark
hardwood floors , skylights and big windows through out. Family room and
dining area with fireplace opens to private backyard and patio.Great
indoor and outdoor flow, perfect for entertaining. Includes a 2-car
direct access garage with more parking on the driveway.

|
| ROOMS: Dining Area,Family,Master Bedroom,Patio Open |
| OCC/SHOW: Appointment Only |
OH:
09/08/2013 (2:00PM-5:00PM)
|
| LP: $1,350,000 |
DOM/CDOM: 37/37 |
LD: 08/01/2013 |
|
OLP: $1,350,000 |
|
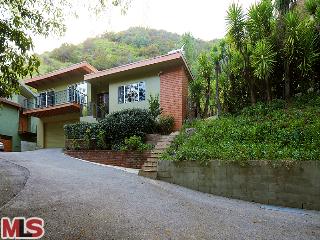
|
RES-SFR:
3493 MANDEVILLE CANYON RD , LOS ANGELES ,CA
90049
|
MLS#: 13-659009 |
LP: $1,299,000
|
| AREA: (6)Brentwood |
STATUS:
A
|
VIEW: Yes |
MAP:
 591/D3
591/D3
|
| STYLE: Contemporary |
YB: 1961 |
BR: 3 |
BA: 2.00 |
| APN:
4491-005-017
|
ZONE: LARE40 |
HOD: $0.00 |
STORIES: 1 |
APX SF: 1,859/OW |
| LSE: |
GH: N/A |
POOL: No |
APX LDM: |
APX LSZ: 27,883/VN |
| LOP: |
PUD: |
FIREPL: |
PKGT: |
PKGC: |
|
DIRECTIONS: Sunset to Mandeville.
|
REMARKS: Over 1/2 an acre of land in Mandeville
Canyon. Property is set back and located down a private drive off the
main road. Property has been updated and is light and bright with great
indoor/outdoor flow. Property features a pool and lots of yard space to
enjoy during the hot California days. Kitchen has been updated. Large
master suite with French doors opening to the back patio. Property also
features a bonus room in the back that would be great for a home office
or media room.

|
| ROOMS: Living,Master Bedroom,Office,Patio Open,Walk-In Closet,Other |
| OCC/SHOW: 24-hr Notice |
OH:
09/08/2013 (2:00PM-5:00PM)
|
| LP: $1,299,000 |
DOM/CDOM: 172/172 |
LD: 03/19/2013 |
|
OLP: $1,620,000 |
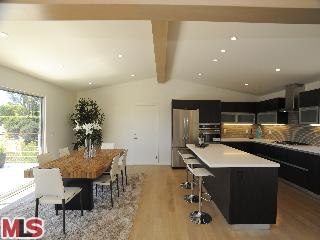
|
RES-SFR:
2115 STRADELLA RD , LOS ANGELES ,CA
90077
|
MLS#: 13-689083 |
LP: $1,295,000
|
| AREA: (4)Bel Air - Holmby Hills |
STATUS:
A
|
VIEW: Yes |
MAP:
 591/H3
591/H3
|
| STYLE: Modern |
YB: 1962 |
BR: 2 |
BA: 2.00 |
| APN:
4377-027-015
|
ZONE: LARE15 |
HOD: $0.00 |
STORIES: 1 |
APX SF: 0/OT |
| LSE: |
GH: N/A |
POOL: No |
APX LDM: |
APX LSZ: 14,970/VN |
| LOP: |
PUD: |
FIREPL: |
PKGT: |
PKGC: |
|
DIRECTIONS: Mulholland Dr. to Roscomare Dr.
|
REMARKS: Completely re-built and brand new hip
mid-century modern home. Located on the upper flat part of Stradella in
Bel Air. This home has a great room with an open chefs kitchen with
sliding doors to a fabulous outside deck living room and gorgeous canyon
views. There are 2 bedrooms with 2 baths beautifully appointed and the
deck runs the entire length of the house. This home has great curb
appeal and a 2 car garage. Lowest price new home in Bel Air!

|
| ROOMS: Breakfast Area,Living |
| OCC/SHOW: Call LA 1 |
OH:
09/08/2013 (2:00PM-5:00PM)
|
| LP: $1,295,000 |
DOM/CDOM: 52/52 |
LD: 07/17/2013 |
|
OLP: $1,395,000 |
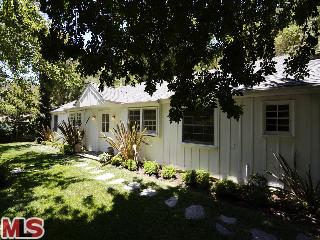
|
RES-SFR:
2531 HUTTON DR , BEVERLY HILLS ,CA
90210
|
MLS#: 13-682447 |
LP: $1,249,000
|
| AREA: (2)Beverly Hills Post Office |
STATUS:
A
|
VIEW: Yes |
MAP:
 592/C2
592/C2
|
| STYLE: Ranch |
YB: 1953 |
BR: 3 |
BA: 2.00 |
| APN:
4382-012-005
|
ZONE: LARE20 |
HOD: $0.00 |
STORIES: 0 |
APX SF: 1,534/AS |
| LSE: |
GH: N/A |
POOL: No |
APX LDM: |
APX LSZ: 15,215/AS |
| LOP: |
PUD: |
FIREPL: |
PKGT: |
PKGC: |
|
DIRECTIONS: North on Benedict Canyon to Hutton Dr.
|
REMARKS: Beautiful and Charming ranch style
house in BHPO. Feels like a beach house yet peaceful and tranquil like a
house in the country. Great large living room with wood beams and
soaring ceiling with skylights. This house is light, airy and oozes
charm. Beautifully landscaped front yard and amazing mature trees make
this house truly special. Feels like you're on vacation yet minutes to
the heart of Beverly Hills. A MUST SEE!

|
| ROOMS: Breakfast Area,Dining Area,Living |
| OCC/SHOW: 24-hr Notice |
OH:
09/08/2013 (2:00PM-5:00PM)
|
| LP: $1,249,000 |
DOM/CDOM: 78/78 |
LD: 06/20/2013 |
|
OLP: $1,249,000 |
|
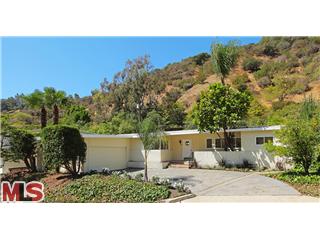
|
RES-SFR:
1555 SAN YSIDRO DR , BEVERLY HILLS ,CA
90210
|
MLS#: 13-700367 |
LP: $1,100,000
|
| AREA: (2)Beverly Hills Post Office |
STATUS:
A
|
VIEW: No |
MAP:
 592/D4
592/D4
|
| STYLE: Mid-Century |
YB: 1953 |
BR: 3 |
BA: 2.50 |
| APN:
4356-017-010
|
ZONE: LARE15 |
HOD: $0.00 |
STORIES: 1 |
APX SF: 2,175/AS |
| LSE: No |
GH: None |
POOL: No |
APX LDM: 83x148/AS |
APX LSZ: 12,328/AS |
| LOP: No |
PUD: |
FIREPL: 2 |
PKGT: 2 |
PKGC: 2 |
|
DIRECTIONS: Benedict Canyon to Tower to San Ysidro
|
REMARKS: Fixer Alert! Mid-Century Ranch with
great bones in prime lower BHPO location. 3+2.5 with spacious public
rooms that open to private yard for wonderful indoor/outdoor flow.
Probate Sale. NO court confirmation required. Ask Listing Agent for
package including required paperwork and terms of sale. Agents see
Private Remarks.

|
| ROOMS: Breakfast Area,Dining Area,Living,Powder |
| OCC/SHOW: Call LA 1 |
OH:
09/08/2013 (2:00PM-5:00PM)
|
| LP: $1,100,000 |
DOM/CDOM: 10/10 |
LD: 08/28/2013 |
|
OLP: $1,100,000 |





























No comments:
Post a Comment
hang in there. modernhomeslosangeles just needs a quick peek before uploading your comment. in the meantime, have a modern day!