 |
| 4121 Regal Oak Dr, Encino - 1961 - $1,395,000 |
There are 19 single-family mid-century modern open house listings for September 29 in the hills of Sherman Oaks, Encino and Tarzana.
Too bad the 1961 mid-century design located at
4121 Regal Oak Drive in Encino has such awful interiors. There is so much mid-century detailing that has not been touched, but other areas of the home will require some invention and creativity to update the home to modern standards. I happen to love the parquet hardwood flooring. This home has a lot of potential, but listed fairly high for it's condition. This spacious home with pool includes 4 bedrooms and 3 bathrooms. Listed for $1,395,000. Worth a look...
Look for sunny skies with some occasional gusts of wind and temperatures in the mid-80s. Sunset is at 6:40pm.

|
RES-SFR:
16733 Pageant Place , Encino ,CA
91436
|
MLS#: SR13141038CN |
LP: $2,195,000
|
| AREA: (62)Encino |
STATUS:
A
|
VIEW: Yes |
MAP:

|
| STYLE: Contemporary |
YB: 1956 |
BR: 5 |
BA: 6.00 |
| APN:
2287-001-036
|
ZONE: |
HOD: $0.00 |
STORIES: |
APX SF: 4,435/PR |
| LSE: No |
GH: N/A |
POOL: Yes |
APX LDM: |
APX LSZ: 23,858/PR |
| LOP: |
PUD: |
FIREPL: |
PKGT: 2 |
PKGC: |
|
DIRECTIONS: Hayvenhurst to Pageant
|
REMARKS: Private gated contemporary in desirable
Lanai Elementary school district. An abundance of natural light floods
the spacious home creating a bright and welcoming space. Both stylish
and sophisticated, the updated home is enhanced by clean lines, designer
accents, wood flooring, high ceilings, numerous built-ins, skylights
& walls of glass. Interior features include a living room with glass
fireplace, dining room, media room/den & granite center island
kitchen with built-in appliances & cheerful breakfast nook. The
spacious master suite features a sitting area, fireplace, balcony &
resort quality bath with steam shower, spa tub, dual walk-in closets
& a morning bar. Idea for entertaining, the tranquil grounds offer
tree top views, manicured grassy grounds, a romantic side patio with
fountain, covered patio & sparkling pool/spa. Other amenities
include maid's/guest quarters, chic powder room, ample sized secondary
bedrooms, tons of storage, recirculating hot water. Westside Close
cul-de-sac.

|
| ROOMS: Breakfast Bar,Den,Dining,Guest-Maids Quarters,Living |
| OCC/SHOW: Animal/Pets on Property,Appointment Only,Do Not Contact Occupant,Listing Agent Accompanies |
OH:
09/29/2013 (2:00PM-5:00PM)
|
| LP: $2,195,000 |
DOM/CDOM: 72/72 |
LD: 07/18/2013 |
|
OLP: $2,195,000 |
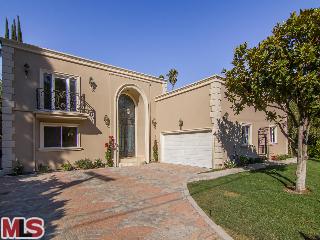
|
RES-SFR:
16953 COTTER PL , ENCINO ,CA
91436
|
MLS#: 13-699617 |
LP: $1,995,000
|
| AREA: (62)Encino |
STATUS:
A
|
VIEW: Yes |
MAP:
 561/D6
561/D6
|
| STYLE: Other |
YB: 1957 |
BR: 5 |
BA: 5.00 |
| APN:
2292-008-005
|
ZONE: LARA |
HOD: $0.00 |
STORIES: 1 |
APX SF: 4,746/OW |
| LSE: |
GH: N/A |
POOL: Yes |
APX LDM: |
APX LSZ: 18,255/AS |
| LOP: |
PUD: |
FIREPL: |
PKGT: |
PKGC: |
|
DIRECTIONS: Escalon Dr and Cotter Pl.
|
REMARKS: Fully remodeled 5 bedrooms 5 bathrooms
house which includes two master bedrooms with an impressive sitting area
and a walk-in close each. It's not often that a house with this much
elegant simplicity comes on the market at such an affordable price. If
you love the effect of an open floor plan graced with cathedral
ceilings, this house will delight you. As you enter the generous tiled
entryway, a dramatic spiral staircase leads to the second level. The
living room, family room, dining room and kitchen areas span the entire
first floor in an open arrangement that defines each specific activity
area and yet invites a comfortable traffic flow with doorways that open
to a patio/pool entertainment area. The kitchen is designed with both
elegance and functionality in mind. Rich oak cabinets offer plenty of
storage, and there is a generous island with a built-in grill that
separates the kitchen area from the dining room.

|
| ROOMS: Two Masters |
| OCC/SHOW: Supra Lock Box |
OH:
09/29/2013 (1:00PM-4:00PM)
|
| LP: $1,995,000 |
DOM/CDOM: 30/30 |
LD: 08/26/2013 |
|
OLP: $1,995,000 |
|

|
RES-SFR:
19536 Wells Drive , Tarzana ,CA
91356
|
MLS#: SR13141458CN |
LP: $1,699,000
|
| AREA: (60)Tarzana |
STATUS:
A
|
VIEW: Yes |
MAP:

|
| STYLE: |
YB: 1951 |
BR: 5 |
BA: 5.00 |
| APN:
2175-011-010
|
ZONE: |
HOD: $0.00 |
STORIES: |
APX SF: 3,237/PR |
| LSE: No |
GH: N/A |
POOL: Yes |
APX LDM: |
APX LSZ: 64,098/PR |
| LOP: |
PUD: |
FIREPL: |
PKGT: 2 |
PKGC: |
|
DIRECTIONS: VANALDEN (SOUTH), WELLS DR (WEST)
|
REMARKS: JUST REDUCED! Attn: Investors, Builders
& Owner users. Build your dream home or Possibility of building
multiple homes (check with city). 3237 sqft of lovely gated one story
home (needs TLC) is located on almost 1.5 Acres of prime lot with
spectacular Views everywhere, Pool & Privacy. Light & Bright.
The Majestic long drive way directs you from the gate on WELLS DR to the
house. This amazing almost 1.5 Acres of huge property located from
street to street with access to the rear of the property on private
street called"citrus ridge ct". This property also includes a beautiful
Guest quarter with separate entrance and much more!

|
| ROOMS: Other |
| OCC/SHOW: Appointment Only,Call LA 1,Do Not Contact Occupant |
OH:
09/29/2013 (1:00PM-5:00PM)
|
| LP: $1,699,000 |
DOM/CDOM: 72/72 |
LD: 07/18/2013 |
|
OLP: $1,850,000 |

|
RES-SFR:
16998 Encino Hills Drive , Encino ,CA
91436
|
MLS#: SR13182710CN |
LP: $1,549,000
|
| AREA: (62)Encino |
STATUS:
A
|
VIEW: Yes |
MAP:

|
| STYLE: Contemporary |
YB: 1966 |
BR: 5 |
BA: 5.00 |
| APN:
2287-006-013
|
ZONE: |
HOD: $0.00 |
STORIES: |
APX SF: 4,164/PR |
| LSE: No |
GH: N/A |
POOL: Yes |
APX LDM: |
APX LSZ: 11,705/PR |
| LOP: |
PUD: |
FIREPL: |
PKGT: 2 |
PKGC: |
|
DIRECTIONS: Hayvenhurst to Encino Hills Drive Turn Right
|
REMARKS: Great location, great views, great
bones, great price! Located in the desirable Lanai elementary school
district with easy Westside access, this expansive 5 bedroom 4.75 bath
home offers explosive jetliner views and has great bones for
redecorating. The sun filled Mediterranean with contemporary flair
features a flexible floor plan with great indoor/outdoor flow, large
common rooms, an incredible amount of storage and an attached guest
suite with private entrance, kitchenette, living room with walls of
glass showcasing the views, a bedroom and a full bath with spa tub. The
landscaped grounds are ideal for entertaining and feature gorgeous
views, a swimmers pool, grassy yard and multiple patios that include a
brick patio with built-in barbeque, oversized tiled roof top patio,
raised pool viewing area and a small covered patio.

|
| ROOMS: Dining,Entry,Family,Living,Patio Open |
| OCC/SHOW: 24-hr Notice,Appointment Only,Call LA 1,Do Not Contact Occupant,Listing Agent Accompanies |
OH:
09/29/2013 (2:00PM-5:00PM)
|
| LP: $1,549,000 |
DOM/CDOM: 19/19 |
LD: 09/09/2013 |
|
OLP: $1,629,000 |

|
RES-SFR:
4239 Noeline Avenue , Encino ,CA
91436
|
MLS#: SR13188127CN |
LP: $1,499,000
|
| AREA: (62)Encino |
STATUS:
A
|
VIEW: No |
MAP:

|
| STYLE: Traditional |
YB: 1962 |
BR: 5 |
BA: 5.00 |
| APN:
2284-019-017
|
ZONE: |
HOD: $0.00 |
STORIES: 2 |
APX SF: 3,633/PR |
| LSE: No |
GH: N/A |
POOL: No |
APX LDM: |
APX LSZ: 17,057/PR |
| LOP: |
PUD: |
FIREPL: |
PKGT: 2 |
PKGC: |
|
DIRECTIONS:
|
REMARKS: Gracious living is exemplified in this
updated 5 bedroom 4.5 bath home. Located at the end of a cul-de-sac in
the desirable Lanai Elementary School District, this two story
traditional features classic styling in a timeless setting. The sun
filled flexible floorplan is enhanced by crown moldings, wainscoting,
plantation shutters and French doors that provide a wonderful
indoor/outdoor flow. Common rooms include a living room with marble
fireplace and picture window with window seat, a formal dining room and a
newly remodeled kitchen with cheerful breakfast area, stone counters,
glass accent tile backsplash and custom cabinetry. Soaring vaulted
exposed beam ceilings highlight the upstairs family/media room. The
oversized master suite features a fireplace, dressing area and remodeled
bath with spa tub, multi-head shower and water closet. Towering trees,
an expansive grassy yard, small dog run and covered brick patio complete
the relaxing landscaped grounds. Other amenities include an
office/study, ample sized secondary bedrooms, downstairs guest/maids
quarters, powder room and recessed lighting.

|
| ROOMS: Bonus,Dining,Entry,Family,Guest-Maids Quarters,Jack And Jill,Living,Media,Other,Patio Covered,Study |
| OCC/SHOW: Appointment Only,Call LA 1,Listing Agent Accompanies |
OH:
09/29/2013 (2:00PM-5:00PM)
|
| LP: $1,499,000 |
DOM/CDOM: 12/12 |
LD: 09/16/2013 |
|
OLP: $1,499,000 |
|
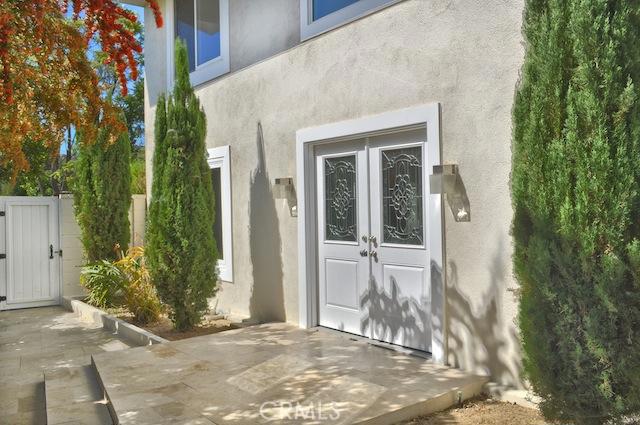
|
RES-SFR:
3569 Caribeth Drive , Encino ,CA
91436
|
MLS#: SR13192697CN |
LP: $1,399,999
|
| AREA: (62)Encino |
STATUS:
A
|
VIEW: Yes |
MAP:

|
| STYLE: |
YB: 1962 |
BR: 4 |
BA: 3.00 |
| APN:
2286-002-026
|
ZONE: |
HOD: $0.00 |
STORIES: |
APX SF: 3,400/SE |
| LSE: No |
GH: N/A |
POOL: Yes |
APX LDM: |
APX LSZ: 14,037/PR |
| LOP: |
PUD: |
FIREPL: |
PKGT: 2 |
PKGC: |
|
DIRECTIONS: Sepulveda to Royal Hills to Caribeth!
|
REMARKS: This Is The One! Absolute Prime Encino
View Showplace Home! Wait Till You See The View Of The World! Jetliner
View! Super Sharp Showplace! Most Beautiful View Home! Completely
Remodeled! This Home Sells Itself! Light & Bright! Must See To
Believe! Updated & Upgraded Throughout! Right Out Of A Magazine!
Wait Till You See The Views! Plan Your Parties In This Yard With The
Sparkling Pool! One Of A Kind Chance! View! View! View! If You Are Only
Seeing One View Home, Make Sure This Is It! Do Not Miss The Apx 400 Sqft
Game Room/Office Or Possible Guest Unit In The Back Yard! Great
Location! Minutes To Everything! Do Not Miss! Standard Sale! Must See!
Encino Living At Its Best!

|
| ROOMS: Living |
| OCC/SHOW: Go Direct,Keybox,Supra Lock Box |
OH:
09/29/2013 (2:00PM-5:00PM)
|
| LP: $1,399,999 |
DOM/CDOM: 8/120 |
LD: 09/20/2013 |
|
OLP: $1,399,999 |
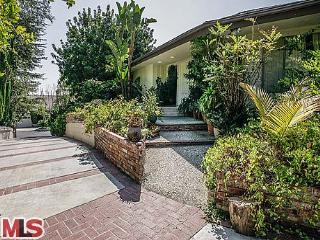
|
RES-SFR:
4121 REGAL OAK DR , ENCINO ,CA
91436
|
MLS#: 13-698477 |
LP: $1,395,000
|
| AREA: (62)Encino |
STATUS:
A
|
VIEW: Yes |
MAP:
 561/G5
561/G5
|
| STYLE: Other |
YB: 1961 |
BR: 4 |
BA: 3.00 |
| APN:
2285-005-028
|
ZONE: LARE15 |
HOD: $0.00 |
STORIES: 1 |
APX SF: 3,570/VN |
| LSE: |
GH: N/A |
POOL: Yes |
APX LDM: |
APX LSZ: 16,021/VN |
| LOP: |
PUD: |
FIREPL: |
PKGT: |
PKGC: |
|
DIRECTIONS: S. OF VENTURA OFF SEPULVEDA , HIGH KNOLL
|
REMARKS: GATED CHARMING HOME LOCATED SOUTH OF
VENTURA WITH HARDWOOD FLOOR IN DINNING ,LIVING AND FAMILY RM.LARGE BED
ROOMS , KITCHEN WITH POOL VIEW AND BREAKFAST RM.FIRE PLACE IN LIVING
ROOM. MOST ROOMS WITH VIEW OF THE POOL.

|
| ROOMS: Bar,Breakfast,Dining,Entry,Family,Living,Pantry |
| OCC/SHOW: 24-hr Notice,Appointment w/List. Office |
OH:
09/29/2013 (2:00PM-4:00PM)
|
| LP: $1,395,000 |
DOM/CDOM: 39/39 |
LD: 08/20/2013 |
|
OLP: $1,449,000 |
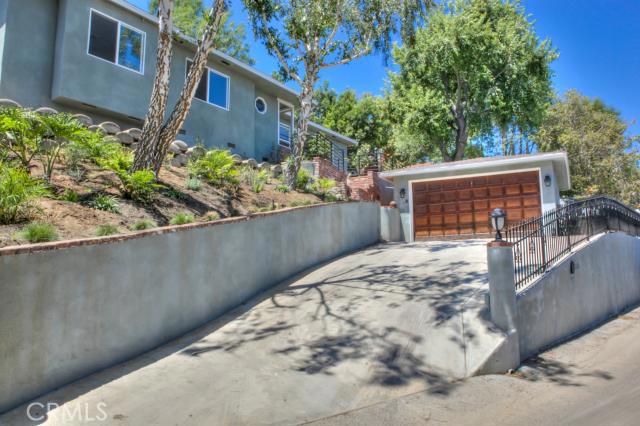
|
RES-SFR:
13476 Contour Drive , Sherman Oaks ,CA
91423
|
MLS#: SR13147694CN |
LP: $1,195,000
|
| AREA: (72)Sherman Oaks |
STATUS:
A
|
VIEW: Yes |
MAP:

|
| STYLE: |
YB: 1950 |
BR: 3 |
BA: 2.00 |
| APN:
2373-023-011
|
ZONE: |
HOD: $0.00 |
STORIES: |
APX SF: 1,783 |
| LSE: No |
GH: N/A |
POOL: Yes |
APX LDM: |
APX LSZ: 7,456/OW |
| LOP: |
PUD: |
FIREPL: |
PKGT: 2 |
PKGC: |
|
DIRECTIONS: Take Sunnyslope south of Ventura, turn right on contour.
|
REMARKS: Beautifully remodeled single-level home
in the most desired hills of Sherman Oaks with state of the art upgrades
and no detail overlooked. This home features a beautiful master suite
with a large walk-in closet, large bath with over-sized tub and a view.
New electrical and plumbing throughout, new windows, doors, and custom
unique hardwood flooring. Both bathrooms and large kitchen have been
rebuilt from the ground up that include premium Viking appliances, and
Grohe European fixtures. Outside features include flat grass area,
breathtaking views of the valley from the resort style pool and deck, or
the incredible large wood deck off the living area. Perfect
entertainers' home with indoor/outdoor living. Walking distance to
Ventura Blvd. Great neighborhood with tree lined streets and lots of
walkers.

|
| ROOMS: Breakfast Bar,Family |
| OCC/SHOW: Call LA 1,Combo Lock Box |
OH:
09/29/2013 (2:00PM-5:00PM)
|
| LP: $1,195,000 |
DOM/CDOM: 65/65 |
LD: 07/25/2013 |
|
OLP: $1,195,000 |
|

|
RES-SFR:
3721 Sheridge Drive , Sherman Oaks ,CA
91403
|
MLS#: SR13156993CN |
LP: $1,179,000
|
| AREA: (72)Sherman Oaks |
STATUS:
A
|
VIEW: Yes |
MAP:

|
| STYLE: Modern |
YB: 1956 |
BR: 4 |
BA: 3.00 |
| APN:
2279-004-007
|
ZONE: |
HOD: $0.00 |
STORIES: 1 |
APX SF: 2,148/PR |
| LSE: No |
GH: N/A |
POOL: Yes |
APX LDM: |
APX LSZ: 8,597/PR |
| LOP: |
PUD: |
FIREPL: |
PKGT: 4 |
PKGC: |
|
DIRECTIONS: South on Woodcliff, left on Meadville.
|
REMARKS: Major reduction. Seller ready to sell
this beauty. Light and bright single story mid-contemporary nestled on
quiet street in hills of Sherman Oaks. Newly remodeled designer baths.
Open floor plan, high ceilings with recessed lighting, wood floors,
pool, and fabulous views.French doors.Enclosed screened lanai perfect
for entertaining.Low maintence yard.Very serene setting.Garden
window.Updated kitchen with newer appliances.

|
| ROOMS: Dining,Formal Entry,Jack And Jill,Lanai,Living,Patio Open,Sun |
| OCC/SHOW: Appointment Only,Call LA 1,Listing Agent Accompanies |
OH:
09/29/2013 (1:00PM-4:00PM)
|
| LP: $1,179,000 |
DOM/CDOM: 53/53 |
LD: 08/06/2013 |
|
OLP: $1,269,000 |
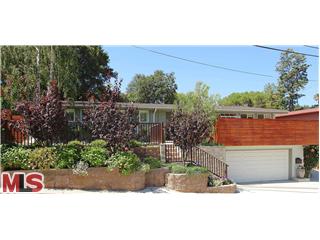
|
RES-SFR:
3575 WOODCLIFF RD , SHERMAN OAKS ,CA
91403
|
MLS#: 13-707103 |
LP: $1,179,000
|
| AREA: (72)Sherman Oaks |
STATUS:
A
|
VIEW: Yes |
MAP:
 561/H7
561/H7
|
| STYLE: Ranch |
YB: 1955 |
BR: 3 |
BA: 2.00 |
| APN:
2279-008-019
|
ZONE: LARE15 |
HOD: $0.00 |
STORIES: 1 |
APX SF: 2,092/AS |
| LSE: No |
GH: None |
POOL: Yes |
APX LDM: |
APX LSZ: 7,391/AS |
| LOP: No |
PUD: No |
FIREPL: 1 |
PKGT: 2 |
PKGC: |
|
DIRECTIONS: South of Valley Vista, North of Mullholland.
|
REMARKS: Warm and inviting mid-century ranch
style home located in the Sherman Oaks hills and desirable Roscomare
School District. The open floor plan of this home makes it ideal for
entertaining on both a grand and intimate scale. The Living Room has
beamed ceilings with skylights and a fireplace and opens onto the formal
dining area and family room area. The spacious and bright kitchen has a
breakfast bar and eat-in breakfast area. The Master Bedroom leads out
to the backyard and the Master Bath features dual vanities, separate tub
and shower and sauna. Enjoy true California living at its best in this
backyard which features an inviting pool, grassy yard, built in BBQ and
dining area, fire pit and lounge area all which are surrounded by
beautiful landscaping. Great location with convenient access to
Westside, Valley, and Beverly Glen.

|
| ROOMS: Breakfast Area,Breakfast Bar,Dining Area,Living,Patio Open,Service Entrance |
| OCC/SHOW: 24-hr Notice,Appointment w/List. Office,Listing Agent Accompanies |
OH:
09/29/2013 (2:00PM-5:00PM)
|
| LP: $1,179,000 |
DOM/CDOM: 3/3 |
LD: 09/25/2013 |
|
OLP: $1,179,000 |
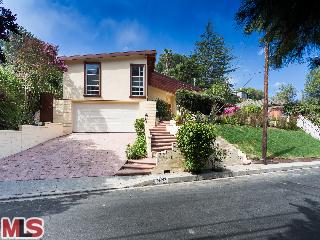
|
RES-SFR:
14892 JADESTONE DR , SHERMAN OAKS ,CA
91403
|
MLS#: 13-707733 |
LP: $1,174,000
|
| AREA: (72)Sherman Oaks |
STATUS:
A
|
VIEW: Yes |
MAP:
 561/J6
561/J6
|
| STYLE: Contemporary |
YB: 1959 |
BR: 4 |
BA: 3.00 |
| APN:
2278-017-017
|
ZONE: LARE15 |
HOD: $0.00 |
STORIES: 1 |
APX SF: 2,322/VN |
| LSE: |
GH: N/A |
POOL: No |
APX LDM: |
APX LSZ: 10,744/VN |
| LOP: |
PUD: |
FIREPL: |
PKGT: |
PKGC: |
|
DIRECTIONS: Views, pool, and fully renovated!
|
REMARKS: Views, pool, and fully renovated! This
house has it all. New kitchen with stone counters and stainless
appliances. An entire master bedroom wing. New engineered wood flooring.
Living room and dining room separated by a grand, hotel scale fireplace
surround. Indoor/outdoor living spaces open directly to the pool area.
Views across the valley spill down the canyon below. 2 car enclosed
parking.

|
| ROOMS: Entry |
| OCC/SHOW: Supra Lock Box |
OH:
09/29/2013 (2:00PM-5:00PM)
|
| LP: $1,174,000 |
DOM/CDOM: 1/44 |
LD: 09/27/2013 |
|
OLP: $1,174,000 |
|

|
RES-SFR:
19446 Collier Street , Tarzana ,CA
91356
|
MLS#: SR13196459CN |
LP: $1,160,000
|
| AREA: (60)Tarzana |
STATUS:
A
|
VIEW: No |
MAP:
 560/F2
560/F2
|
| STYLE: Ranch |
YB: 1950 |
BR: 3 |
BA: 4.00 |
| APN:
2163-006-010
|
ZONE: lara |
HOD: $0.00 |
STORIES: 1 |
APX SF: 2,109/PR |
| LSE: No |
GH: N/A |
POOL: Yes |
APX LDM: |
APX LSZ: 16,439/PR |
| LOP: |
PUD: |
FIREPL: |
PKGT: 2 |
PKGC: |
|
DIRECTIONS: Go south on Shirley Ave from Ventura Blvd. Turn left on Collier
|
REMARKS: This stunning single story home features
a newly built 600' GUEST HOUSE/RECORDING STUDIO. The property sets back
on a flat 16,400 ft. lot and located on one of the most desirable
streets in Tarzana. The minute you walk through the front door, you
will feel right at home. Polished Hardwood floors, Soaring cathedral
beam ceilings, French doors and windows grace the interior living space
of the home. Beautiful Gourmet kitchen with breakfast area. Formal
dining room with built in curio cabinet. Both Living room and Formal
dining room overlooking an unbelievable rear yard including a Newer
600ft. guest house(permitted) w/soaring cathedral ceilings, French
windows and doors. Also includes a kitchen area with a bath and walk-in
shower. Guest house has two separate entrances. Can be used as a
recording studio or mother-in- quarters. Rear yard also includes an
awesome custom stone fireplace, and sitting area (for 6-8 guests).
Perfect for outdoor entertaining. Custom stone walkways and patio areas
surround a custom pool with an impressive water feature. This is a home
you don't want to miss.

|
| ROOMS: Dining |
| OCC/SHOW: Appointment Only,Call LA 1 |
OH:
09/29/2013 (1:00PM-4:00PM)
|
| LP: $1,160,000 |
DOM/CDOM: 10/10 |
LD: 09/18/2013 |
|
OLP: $1,160,000 |

|
RES-SFR:
17032 Cotter Place , Encino ,CA
91436
|
MLS#: SR13193356CN |
LP: $1,150,000
|
| AREA: (62)Encino |
STATUS:
A
|
VIEW: No |
MAP:
 561/D6
561/D6
|
| STYLE: Modern |
YB: 1957 |
BR: 3 |
BA: 3.00 |
| APN:
2292-009-013
|
ZONE: |
HOD: $0.00 |
STORIES: 1 |
APX SF: 2,288/PR |
| LSE: No |
GH: N/A |
POOL: Yes |
APX LDM: |
APX LSZ: 16,140/PR |
| LOP: |
PUD: |
FIREPL: |
PKGT: 2 |
PKGC: |
|
DIRECTIONS: Ventura south to Hayvenhurst to Escalon, right onto Escalon to Cotter, right onto Cotter
|
REMARKS: Palm Springs in Encino. Nestled behind a
garden gate at the end of a Cul de sac, South of the Boulevard in the
prestigious Lanai School district, this hip, mid-century 3 bedroom, two
and a half bath, contemporary home has all the attributes wanted by
today's buyers. The open layout adds a sense of space and lightness with
great indoor-outdoor flow. Ideal for entertaining, the great room with
soaring ceiling, has a wall of windows, stone fireplace and wonderful
built-in shelving. Clerestory windows, as well as two greenhouse windows
add more sunshine to the light-filled home. Gorgeous wood cabinets,
granite counters and stainless steel appliances highlight the cook's
kitchen with two dishwashers and two sinks. The master bedroom offers
sliding doors opening to a deck and spa, custom open closet and bath
with separate tub and steam shower. Perfect for relaxing on balmy
evening, the screened porch adds to the tranquil setting with sights and
sounds of the fountains, ponds and sparkling rock bordered pool.
Sustainable low- maintenance -Palm Springs style landscaping is combined
with budget friendly energy-efficient features: dual- paned windows and
sliding doors, tankless water heater, Solar panels and composition
decking. Truly a home for the 21st century

|
| ROOMS: Great Room,Patio Open |
| OCC/SHOW: Appointment Only |
OH:
09/29/2013 (2:00PM-5:00PM)
|
| LP: $1,150,000 |
DOM/CDOM: 5/135 |
LD: 09/23/2013 |
|
OLP: $1,150,000 |

|
RES-SFR:
5238 Vanalden Avenue , Tarzana ,CA
91356
|
MLS#: SR13143561CN |
LP: $1,149,000
|
| AREA: (60)Tarzana |
STATUS:
A
|
VIEW: Yes |
MAP:

|
| STYLE: Traditional |
YB: 1952 |
BR: 4 |
BA: 4.00 |
| APN:
2163-023-024
|
ZONE: |
HOD: $0.00 |
STORIES: 2 |
APX SF: 3,617/PR |
| LSE: No |
GH: N/A |
POOL: No |
APX LDM: |
APX LSZ: 19,031/PR |
| LOP: |
PUD: |
FIREPL: |
PKGT: 2 |
PKGC: |
|
DIRECTIONS:
|
REMARKS: VERY, VERY MOTIVATED SELLER!!! SUBMIT
YOUR CLIENT'S OFFER, SELLER WANTS TO SEE THEM ALL.Magnificent home
situated South of the Blvd, freshly painted awaiting the arrival of its
new owners. Fall in love with its open floor plan, and entertainers
dream back yard. This traditional home features over 3,600 Sqft,
(assessor records are not showing 523 Sqft addition; buyer to verify and
investigate records with the city), 2 exceptional master suites each
with its own master bath and walking closet; both are spacious, with
French doors that leads to balcony and sitting area overlooking at the
tastefully landscaped grounds. The main master suite has an incredible
sexy master bath with travertine throughout, spa tub, steam shower with
sitting area, built in multi media, dual sinks with elegant faucets and
delicate finishes. Additionally Jack & Jill sharing a full bath,
hardwood floors throughout the house, spacious kitchen where you can
exercise your freedom of design, layout, and details to make it unique.
The formal dining room opens to the living area which through its French
doors you will step out to the back yard with an outdoor BBQ area,
sitting area with fire pit.

|
| ROOMS: Dining |
| OCC/SHOW: Call LA 1 |
OH:
09/29/2013 (1:00PM-5:00PM)
|
| LP: $1,149,000 |
DOM/CDOM: 66/66 |
LD: 07/20/2013 |
|
OLP: $279,000 |
|
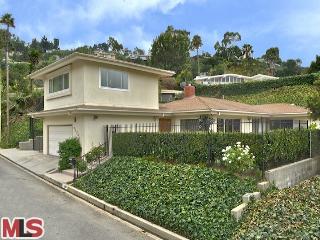
|
RES-SFR:
3463 LISA PL , SHERMAN OAKS ,CA
91403
|
MLS#: 13-705477 |
LP: $1,149,000
|
| AREA: (72)Sherman Oaks |
STATUS:
A
|
VIEW: Yes |
MAP:
 561/H7
561/H7
|
| STYLE: Contemporary |
YB: 1959 |
BR: 4 |
BA: 3.00 |
| APN:
2279-011-019
|
ZONE: LARE15 |
HOD: $0.00 |
STORIES: 2 |
APX SF: 2,664/AS |
| LSE: No |
GH: N/A |
POOL: No |
APX LDM: |
APX LSZ: 7,975/AS |
| LOP: No |
PUD: No |
FIREPL: |
PKGT: 2 |
PKGC: |
|
DIRECTIONS: North of Mulholland Drive. West of Longbow Drive
|
REMARKS: Gated courtyard opens to this spacious 4
bedroom, 3 bath plus family room located in a prime neighborhood near
Mulholland Drive. Open living space with picture windows looking out to
the canyon and distant city light views. Living room with fireplace
opens to the family room. Formal dining room and kitchen with breakfast
area. 3 bedrooms downstairs including a large master suite with attached
bath that includes a spa tub, glass shower and custom stone work.
Private, upper level 4th bedroom+bath with a beautiful view could also
make a great home office/studio/guest or media room. Ideal location on a
quiet street in the Hills of Sherman Oaks! Roscomare School District.
Newer roof, copper plumbing and dual pane windows. Indoor laundry room,
large 2 car attached garage with direct entry to home.

|
| ROOMS: Family,Living |
| OCC/SHOW: Appointment Only |
OH:
09/29/2013 (2:00PM-5:00PM)
|
| LP: $1,149,000 |
DOM/CDOM: 9/19 |
LD: 09/19/2013 |
|
OLP: $1,199,000 |
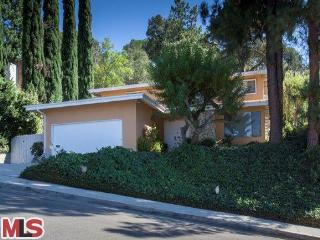
|
RES-SFR:
3347 ALANA DR , SHERMAN OAKS ,CA
91403
|
MLS#: 13-705937 |
LP: $1,149,000
|
| AREA: (72)Sherman Oaks |
STATUS:
A
|
VIEW: Yes |
MAP:
 561/F7
561/F7
|
| STYLE: Contemporary |
YB: 1962 |
BR: 5 |
BA: 3.00 |
| APN:
2280-025-022
|
ZONE: LARE15 |
HOD: $0.00 |
STORIES: 2 |
APX SF: 3,234/VN |
| LSE: |
GH: N/A |
POOL: No |
APX LDM: |
APX LSZ: 16,145/VN |
| LOP: |
PUD: |
FIREPL: |
PKGT: |
PKGC: |
|
DIRECTIONS: 1 block North of Mulholland Dr. 1 block S of Dartford. 2.5 miles south of Ventura Blvd. Enter off Sepulveda.
|
REMARKS: Sherman Oaks opportunity. Great family
home with so much potential, a little TLC will make this home a
showplace. Open floor plan. MASTER & guest bedroom on 1st fLOOR.
Large living room with fireplace. Formal dining room. Family room opens
to large breakfast room and kitchen. Specious master on FIRST FLOOR
with sliding door to pool. Walk in closet and large secondary closet.
Peak a boo views from second story. Entertainers pvt yard with pool.
Great neighborhood, Cul de sac street. Midway between west side. &
S.F.V. , 2 minutes from the Skirball. EZ access to 405. West of 405 and
So. of Ventura Blvd. Great shopping, houses of worship and fine
schools.

|
| ROOMS: Breakfast,Center Hall,Family,Powder,Separate Family Room,Walk-In Closet |
| OCC/SHOW: Agent or Owner to be Present |
OH:
09/29/2013 (2:00PM-5:00PM)
|
| LP: $1,149,000 |
DOM/CDOM: 5/5 |
LD: 09/23/2013 |
|
OLP: $1,149,000 |
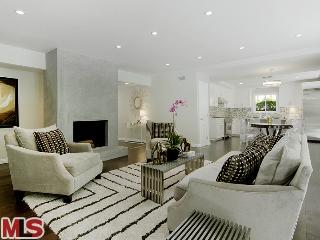
|
RES-SFR:
3620 SHERIDGE DR , SHERMAN OAKS ,CA
91403
|
MLS#: 13-701721 |
LP: $1,050,000
|
| AREA: (72)Sherman Oaks |
STATUS:
A
|
VIEW: No |
MAP:
 561/H6
561/H6
|
| STYLE: Contemporary |
YB: 1956 |
BR: 3 |
BA: 2.00 |
| APN:
2279-006-014
|
ZONE: LARE15 |
HOD: $0.00 |
STORIES: 1 |
APX SF: 1,826/AS |
| LSE: No |
GH: N/A |
POOL: No |
APX LDM: |
APX LSZ: 16,741/AS |
| LOP: No |
PUD: No |
FIREPL: 1 |
PKGT: |
PKGC: |
|
DIRECTIONS: Woodcliff to Meadville to Sheridge
|
REMARKS: Chic updated contemporary situated at
the end of a peaceful cul-de-sac. The Updated kitchen with stylish
center isle offers Viking appliances, stone countertops, and tasteful
glass tile accents. Enjoy this casual SoCal lifestyle with the living
room, dining area and kitchen all open and accessible to the backyard.
3rd bedroom is outfitted with a wall of built-in cabinetry and could
function well as a den. Generous master suite also has access to the
garden. This is an easy commute to the city or the valley, yet it feels
like being miles away from the traffic and the noise. Roscomare School
is another bonus.

|
| ROOMS: Dining Area,Living |
| OCC/SHOW: Keybox |
OH:
09/29/2013 (2:00PM-5:00PM)
|
| LP: $1,050,000 |
DOM/CDOM: 25/25 |
LD: 09/03/2013 |
|
OLP: $1,050,000 |
|

|
RES-SFR:
3361 Longridge Terrace , Sherman Oaks ,CA
91423
|
MLS#: SR13193916CN |
LP: $1,049,000
|
| AREA: (72)Sherman Oaks |
STATUS:
A
|
VIEW: No |
MAP:

|
| STYLE: |
YB: 1959 |
BR: 3 |
BA: 3.00 |
| APN:
2385-010-007
|
ZONE: |
HOD: $0.00 |
STORIES: |
APX SF: 2,612/PR |
| LSE: No |
GH: N/A |
POOL: No |
APX LDM: |
APX LSZ: 13,924/PR |
| LOP: |
PUD: |
FIREPL: |
PKGT: 2 |
PKGC: |
|
DIRECTIONS: Valley Vista to Longridge Ave to Longridge TERRACE - end of the cul-de-sac
|
REMARKS: First time on the market in decades! Top
of Longridge Estates! Lovingly maintained and freshly painted, this end
of quiet cul-de- sac mid-century modern on wide frontage lot is
adjacent to the Santa Monica Conservancy and hiking trails. Vintage
slate entry hall opens to living room with fireplace adjacent to
den/game room with half bath and walls of glass sliders opening to
private lush grassy pool-sized yard with mature plantings. White tile
kitchen features wood cabinets and breakfast area opening to expansive
family room with additional fireplace offering access to Costco-style
storage room adjacent to garage. Formal dining room offers easy access
to both living and family rooms for seamless entertaining. Classic
center hall plan features 3 bedrooms including master with walk-in
closet, vanity area and black and white tiled bath. Wood floors in
living room, den and formal dining room. A home you can move right in to
or upgrade to your decorating taste. Located in a unique micro-climate
area that is often seems to be cooler in the summertime than Ventura
Blvd. temps! An incredible opportunity in an area of much more expensive
properties.

|
| ROOMS: Entry,Family,Living |
| OCC/SHOW: Appointment Only,Call LA 1,Other,See Remarks |
OH:
09/29/2013 (2:00PM-5:00PM)
|
| LP: $1,049,000 |
DOM/CDOM: 5/5 |
LD: 09/23/2013 |
|
OLP: $1,049,000 |

|
RES-SFR:
4560 Jubilo Drive , Tarzana ,CA
91356
|
MLS#: SR13195837CN |
LP: $999,000
|
| AREA: (60)Tarzana |
STATUS:
A
|
VIEW: No |
MAP:

|
| STYLE: Contemporary |
YB: 1962 |
BR: 4 |
BA: 3.00 |
| APN:
2177-015-005
|
ZONE: LARE11 |
HOD: $0.00 |
STORIES: |
APX SF: 2,564/PR |
| LSE: No |
GH: N/A |
POOL: Yes |
APX LDM: |
APX LSZ: 12,110/PR |
| LOP: |
PUD: |
FIREPL: |
PKGT: 5 |
PKGC: |
|
DIRECTIONS: South On Reseda Blvd Right On Rosita St. Left On Nogales Dr. Left On Jubilo Dr.
|
REMARKS: A sensational contemporary single level
home, on an extensive corner lot, set in the hills of Tarzana! A large
circular driveway leads you to a grand entry that opens up to an
enhanced open floor plan, with hardwood & engineered wood floors
throughout the house. The entire house has been recently remodeled with
new bathrooms, flooring, double pane windows, doors, recessed lights,
new roof, new interior & exterior paint, copper plumbing and many
other luxurious amenities. Additionally, the kitchen has been remodeled
to a culinary artist dream come true, with granite counter tops, high
quality appliances, and a spacious breakfast area and direct access to
garage.The kitchen opens up to a large family room with a fireplace. The
living and family room open up to a private entertainer~~~s yard, with
swimmers pool, fish pond, patio and large separate guest house with own
private bath. The master suite features a large walk in closet, a
luxurious private bath. This recently remodeled Tarzana retreat boasts
an abundance of luxurious amenities no less than a five star resort!

|
| ROOMS: Dining,Family,Formal Entry,Living |
| OCC/SHOW: Appointment Only,Call LA 1 |
OH:
09/29/2013 (2:00PM-5:00PM)
|
| LP: $999,000 |
DOM/CDOM: 3/3 |
LD: 09/25/2013 |
|
OLP: $999,000 |

|
RES-SFR:
5017 Brewster Drive , Tarzana ,CA
91356
|
MLS#: SR13196427CN |
LP: $999,000
|
| AREA: (60)Tarzana |
STATUS:
A
|
VIEW: Yes |
MAP:
 560/H3
560/H3
|
| STYLE: |
YB: 1964 |
BR: 3 |
BA: 3.00 |
| APN:
2176-008-017
|
ZONE: |
HOD: $0.00 |
STORIES: |
APX SF: 2,411/PR |
| LSE: No |
GH: N/A |
POOL: Yes |
APX LDM: |
APX LSZ: 16,608/PR |
| LOP: |
PUD: |
FIREPL: |
PKGT: 2 |
PKGC: |
|
DIRECTIONS:
|
REMARKS: Standard Sale! This home welcomes you
with a double door entry, Hardwood Floors, a true Formal Dinning Room,
New Kitchen with S.S. appliances, Designer Marble Counters, Glass
Back-splash and Recessed Lighting. Enjoy the stone face fireplace in the
Living Room w/High Ceilings, There's also a Den off the kitchen
overlooking the pool! The Master Bedroom offers recessed lighting, with 2
closets (one is walk-in closet), The Master Bath offers Spa/Tub plus a
separate shower, double sinks, stone floors and counter tops. There's
also a pool to be enjoyed, a side yard, and RV access!

|
| ROOMS: |
| OCC/SHOW: Go Direct,Supra Lock Box |
OH:
09/29/2013 (1:00PM-4:00PM)
|
| LP: $999,000 |
DOM/CDOM: 2/2 |
LD: 09/26/2013 |
|
OLP: $999,000 |
|
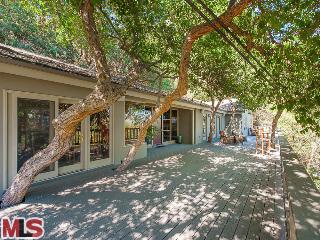
|
RES-SFR:
3942 DEER AVE , SHERMAN OAKS ,CA
91423
|
MLS#: 13-707419 |
LP: $899,000
|
| AREA: (72)Sherman Oaks |
STATUS:
A
|
VIEW: Yes |
MAP:
 562/C6
562/C6
|
| STYLE: Ranch |
YB: 1950 |
BR: 2 |
BA: 2.00 |
| APN:
2272-026-022
|
ZONE: LAR1 |
HOD: $0.00 |
STORIES: 1 |
APX SF: 1,735/AS |
| LSE: No |
GH: N/A |
POOL: No |
APX LDM: |
APX LSZ: 14,333/AS |
| LOP: |
PUD: |
FIREPL: |
PKGT: 2 |
PKGC: |
|
DIRECTIONS: Valley Vista to Benedict Canyon to Glenridge to Deer Ave.
|
REMARKS: Private, gated enclave in the hills of
Sherman Oaks w/peaceful, tree top, canyon views to the valley. This
luxurious, 2 bed, 2 bath home brings the outdoors in, with incredible
use of windows, sliding doors, skylights and deck that runs greater than
the length of the home. The Kitchen and Dining area have a large
island, Viking 6-burner range, fireplace, & sliding glass door to
the deck. Wide-plank, Brazilian Cherry wood floors run through the
living room into the hallway and both bedrooms. The expansive Living
Room has a beautiful fireplace flanked by picture windows looking out to
an incredible rock formation, vaulted wood ceiling w/recessed lighting
and skylights, and glass doors to the deck. The master bedroom has
vaulted ceiling, recessed lighting, an oversized-walk-in closet fit for
any diva, and glass doors to the large paver-stone patio area. With an
extensive A/V system throughout the home, we have a separate list
including upgrades available.

|
| ROOMS: Dining Area,Living,Master Bedroom,Walk-In Closet |
| OCC/SHOW: 24-hr Notice,Appointment Only |
OH:
09/29/2013 (2:00PM-5:00PM)
|
| LP: $899,000 |
DOM/CDOM: 2/2 |
LD: 09/26/2013 |
|
OLP: $899,000 |
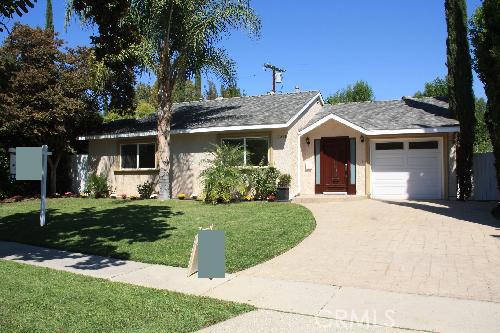
|
RES-SFR:
18245 SUGARMAN Street , Tarzana ,CA
91356
|
MLS#: SR13182045CN |
LP: $699,000
|
| AREA: (60)Tarzana |
STATUS:
A
|
VIEW: Yes |
MAP:

|
| STYLE: Contemporary |
YB: 1950 |
BR: 3 |
BA: 2.00 |
| APN:
2181-017-013
|
ZONE: |
HOD: $0.00 |
STORIES: 1 |
APX SF: 1,684/BL |
| LSE: No |
GH: N/A |
POOL: No |
APX LDM: |
APX LSZ: 5,597 |
| LOP: |
PUD: |
FIREPL: |
PKGT: 1 |
PKGC: |
|
DIRECTIONS: SOUTH OF THE BLVD TO NESTLE LEFT TO SUGARMAN ST NEXT TO COUNTRY CLUB
|
REMARKS: I AM GORGEOUS INSIDE AND OUTSIDE ONE
STORY TURN-KEY CUSTOM COUNTRY CLUB TARZANA . CONTEMPORARY HAS IT ALL!!
SOUTH OF THE BLVD , PEACEFUL LOCATION. EXQUISITELY APPOINTED HOME
PRESENTS 3+ 2 - ADDITIONS ADDED 2004 - MASTER SUITE THE MOST EXOTIC
HOTELS OF THE WORLD WITH A SITTING AREA AND LUXURIOUS MASTER BATH HOT
TUB & LARGE WALK-IN CLOSET . THE GOURMET KITCHEN HOME TO
PROFESSIONAL GRADE STAINLESS APPLIANCES . GREAT ROOM , ALL OPENING TO
THE LARGE GRASSY BACK YARD . ROOM FOR POOL,SPA. EXCELLENT FOR
ENTERTAINMENT . A MUST SEE!!!

|
| ROOMS: Breakfast Bar,Dining,Family |
| OCC/SHOW: Go Direct,Keybox,Supra Lock Box |
OH:
09/29/2013 (2:00PM-6:00PM)
|
| LP: $699,000 |
DOM/CDOM: 21/21 |
LD: 09/07/2013 |
|
OLP: $699,000 |























