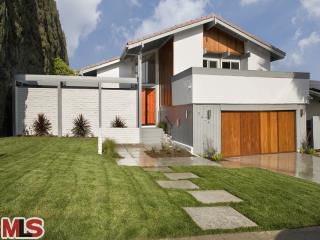
|
RES-SFR:
3424 HUXLEY ST , LOS ANGELES ,CA
90027
|
MLS#: 14-739299 |
LP: $1,399,000
|
| AREA: (22)Los Feliz |
STATUS:
A
|
VIEW: Yes |
MAP:
 594/C2
594/C2
|
| STYLE: Mid-Century |
YB: 1969 |
BR: 3 |
BA: 3.00 (3 0 0 0) |
| APN:
5592-001-015
|
ZONE: LAR1 |
HOD: |
STORIES: 2 |
APX SF: 2,224/AP |
| LSE: |
GH: N/A |
POOL: No |
APX LDM: |
APX LSZ: 9,229/AP |
| LOP: |
PUD: |
FIREPL: |
PKGT: |
PKGC: |
|
DIRECTIONS: Los Feliz Blvd and Huxley St.
|
REMARKS: Exquisitely remodeled 3+3, 2224 sqft.
(per appraiser) Mid Century Modern Los Feliz home on an immense lot with
Spa, Diamond Mangaris decking, and built in Kitchenaid BBQ. Boasting
new walnut hardwood floors throughout this superbly designed home with
beautiful new cabinetry, Quartz countertops, and Italian tile, this home
is a must see. Electrolux and Bertazzoni stainless steel appliances
including separate Refrigerator, Freezer, Dishwasher, Range and
Microwave adorn the vast kitchen while the sweeping and warm floor plan
is ideal for family and entertaining. With Flat Screen TV's, Nest
thermostat and Wireless Security Camera System, fresh electrical and 1
yr new tile roof, this home leaves nothing to the imagination.
Cathedral ceilings, living rm, family rm, entertainment rm, dining rm,
bar area, all new windows, lush orchid garden, multiple seating and
relaxation areas, pool sized back yard, mahogany 2 Car attached garage,
and large balconies off the Master and Guest Bedrooms.

|
| ROOMS: Bonus,Dining,Family,Great Room,Living,Master Bedroom,Walk-In Closet,Other |
| OCC/SHOW: Supra Lock Box |
OH:
03/09/2014 (2:00PM-5:00PM)
|
| LP: $1,399,000 |
DOM/CDOM: 14/14 |
LD: 02/22/2014 |
|
OLP: $1,399,000 |
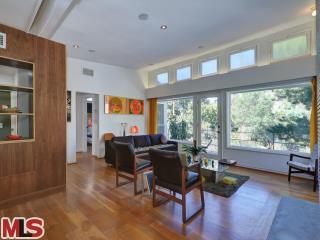
|
RES-SFR:
3825 SHANNON RD , LOS ANGELES ,CA
90027
|
MLS#: 14-731391 |
LP: $1,339,000
|
| AREA: (22)Los Feliz |
STATUS:
A
|
VIEW: Yes |
MAP:
 594/C1
594/C1
|
| STYLE: Mid-Century |
YB: 1950 |
BR: 4 |
BA: 3.00 (3 0 0 0) |
| APN:
5592-011-035
|
ZONE: LAR1 |
HOD: |
STORIES: 2 |
APX SF: 2,446/VN |
| LSE: |
GH: N/A |
POOL: No |
APX LDM: |
APX LSZ: 7,173/VN |
| LOP: |
PUD: |
FIREPL: |
PKGT: |
PKGC: |
|
DIRECTIONS: Los Feliz (North) Griffith Park (North) to Shannon Rd.
|
REMARKS: Midcentury meets moderne in this truly
unique Los Feliz stunner. This beautifully restored home has been
updated from top to bottom. Painstaking attention to detail was taken
in the design and execution by Michael Pinto Design Principal at Osborn.
The interior detailing is augmented by the 180-degree of Griffith Park
canyon views. The modern styling combined with the natural beauty
brought in by high clerestory windows produces a calming sanctuary in
the middle of the city. Features include newer electrical, insulation,
roof, deck, walnut cabinets & wall paneling, wide-plank white oak
flooring, tankless water heater, wired for sound, abundant outdoor
spaces for entertaining, room for a pool, ample storage as well as 2
fireplaces & more. This house truly has too many features to list
& must be seen in person to be appreciated.

|
| ROOMS: Den/Office |
| OCC/SHOW: Appointment Only |
OH:
03/09/2014 (2:00PM-5:00PM)
|
| LP: $1,339,000 |
DOM/CDOM: 46/78 |
LD: 01/21/2014 |
|
OLP: $1,349,000 |
|
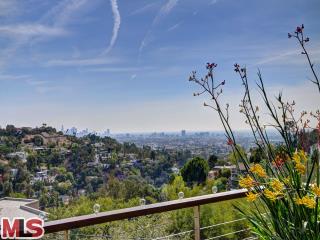
|
RES-SFR:
2732 HOLLYRIDGE DR , LOS ANGELES ,CA
90068
|
MLS#: 14-740365 |
LP: $1,269,000
|
| AREA: (30)Hollywood Hills East |
STATUS:
A
|
VIEW: Yes |
MAP:
 593/G2
593/G2
|
| STYLE: Contemporary |
YB: 1953 |
BR: 3 |
BA: 2.00 (2 0 0 0) |
| APN:
5580-015-011
|
ZONE: LAR1 |
HOD: |
STORIES: 1 |
APX SF: 1,732/VN |
| LSE: |
GH: N/A |
POOL: No |
APX LDM: |
APX LSZ: 6,284/VN |
| LOP: |
PUD: |
FIREPL: |
PKGT: |
PKGC: |
|
DIRECTIONS: Off Beachwood Cny
|
REMARKS: Dramatic Mid Century sanctuary. This
artistic and thoughtful renovation was completed in the span of a
decade. Enter unto tropical, private tranquility. The beautifully
designed living space is graced with explosive city views. Artful
pockets of space are perfect for nomadic entertaining. Enjoy gardens
with fruit trees, chickens and raised vegetable boxes. Walls of glass
open to bouquet canyon stone and ipe decks. Seemless windows,vintage
wall paper, exquisite lighting, European fixtures, ample storage,
outdoor shower, cedar hot tub, floors of poured concrete, custom carpet,
tile, cork and wood. Smashing!

|
| ROOMS: Family,Living |
| OCC/SHOW: 24-hr Notice |
OH:
03/09/2014 (2:00PM-5:00PM)
|
| LP: $1,269,000 |
DOM/CDOM: 5/5 |
LD: 03/03/2014 |
|
OLP: $1,269,000 |
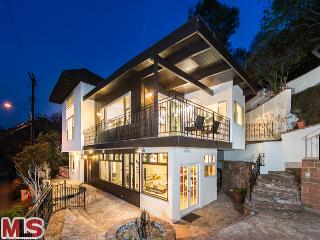
|
RES-SFR:
7244 SUNNYDIP TRL , LOS ANGELES ,CA
90068
|
MLS#: 14-726193 |
LP: $1,224,900
|
| AREA: (3)Sunset Strip - Hollywood Hills West |
STATUS:
A
|
VIEW: Yes |
MAP:
 593/C1
593/C1
|
| STYLE: Mid-Century |
YB: 1953 |
BR: 3 |
BA: 2.00 (2 0 0 0) |
| APN:
2428-009-016
|
ZONE: LAR1 |
HOD: |
STORIES: 2 |
APX SF: 1,937/AS |
| LSE: |
GH: N/A |
POOL: No |
APX LDM: |
APX LSZ: 7,125/AS |
| LOP: |
PUD: |
FIREPL: 2 |
PKGT: 3 |
PKGC: 2 |
|
DIRECTIONS: google map directions. Off Woodrow Wilson
|
REMARKS: Price reduced $20,000! Priced to sell.
Rare find! Mid-century home with panoramic views from multiple locations
in the house including the kitchen, master bedroom, grand room and
backyard. Completely remodeled. New kitchen with granite counters and
travertine floors & back-splash. New appliances. Elegant dark wood
flooring throughout. Grand room with 20 ft ceilings and large windows
with panoramic views. Terraced backyard with concrete stairs and flat
pad. Very unique property. Bathrooms are all new with luxurious Emser
designer porcelain tile on the floors and walls. New custom vanities,
Caesar Stone counters, modern sinks and faucets. Must see!

|
| ROOMS: Den/Office,Master Bedroom |
| OCC/SHOW: Call First |
OH:
03/08/2014 (2:00PM-5:00PM)
|
| LP: $1,224,900 |
DOM/CDOM: 65/65 |
LD: 01/02/2014 |
|
OLP: $1,259,900 |
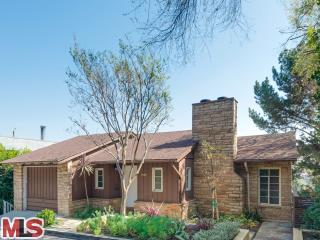
|
RES-SFR:
1804 WEBSTER AVE , LOS ANGELES ,CA
90026
|
MLS#: 14-741733 |
LP: $1,100,000
|
| AREA: (21)Silver Lake - Echo Park |
STATUS:
A
|
VIEW: Yes |
MAP:
 594/D5
594/D5
|
| STYLE: Traditional |
YB: 1951 |
BR: 2 |
BA: 2.00 (2 0 0 0) |
| APN:
5431-031-012
|
ZONE: LAR1 |
HOD: |
STORIES: 2 |
APX SF: 1,702/AS |
| LSE: No |
GH: N/A |
POOL: No |
APX LDM: |
APX LSZ: 5,832/AS |
| LOP: No |
PUD: No |
FIREPL: |
PKGT: |
PKGC: |
|
DIRECTIONS: Sunset to Micheltorena to Redclif to Effie to Dillon to Webster
|
REMARKS: This one of a kind 1950's Traditional
offers unique perspectives of the reservoir and provides spectacular
views that span across Silver Lake toward Downtown and beyond. Upon
arrival you are immediately taken by this home's charm and rustic
appeal. Once inside you are welcomed by a quaint foyer, which leads to a
sizable living room, which then opens to an expansive wrap around
terrace, overlooking the view. Walk down one flight to the master
bedroom, complete with fireplace and large walk-in closet; a second
bathroom and guest bedroom. Period details mark the interiors
throughout, such as 1950's crown molding and original tile work in the
baths and kitchen, much of which has remained unspoiled. Walk outside
and down one flight to a freshly remodeled, terraced back yard garden,
outdoor dining area and lounge. Designed specifically for entertaining,
this private lower level is completed with a spa, fire pit, outdoor
grill and verdant landscaping, all overlooking the sensational view.

|
| ROOMS: Dining Area,Living,Master Bedroom,Patio Open |
| OCC/SHOW: Call LA 1 |
OH:
03/09/2014 (2:00PM-5:00PM)
|
| LP: $1,100,000 |
DOM/CDOM: 2/2 |
LD: 03/06/2014 |
|
OLP: $1,100,000 |
|
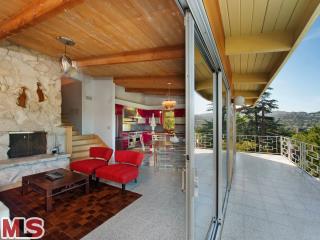
|
RES-SFR:
2383 LYRIC AVE , LOS ANGELES ,CA
90027
|
MLS#: 14-740873 |
LP: $945,000
|
| AREA: (22)Los Feliz |
STATUS:
A
|
VIEW: Yes |
MAP:
 594/C4
594/C4
|
| STYLE: Post & Beam |
YB: 1961 |
BR: 2 |
BA: 3.00 (3 0 0 0) |
| APN:
5433-010-009
|
ZONE: LAR1 |
HOD: |
STORIES: 2 |
APX SF: 1,470/VN |
| LSE: |
GH: None |
POOL: No |
APX LDM: |
APX LSZ: 3,996/VN |
| LOP: |
PUD: |
FIREPL: |
PKGT: |
PKGC: |
|
DIRECTIONS: Lyric just off St George between Franklin & Tracy Street
|
REMARKS: Los Feliz / Franklin Hills 1960's
Contemporary. Modern living completely updated with fantastic quality
and attention to every detail. Wonderful blend of wood, glass &
tile, large open living room / dining room & kitchen, with all top
of the line stainless appliances & a wine cooler, a fireplace,
high ceilings & a wall of glass highlight the open space. gorgeous
views toward the north and north east, the first floor has a wrap around
deck. both bedrooms have their own baths, + one 1/2 bath on the main
floor, with possibilities of adding another bedroom or studio space
under the house. this is truly a must see.

|
| ROOMS: Breakfast Bar,Living,Master Bedroom,Powder,Two Masters |
| OCC/SHOW: 24-hr Notice |
OH:
03/09/2014 (1:00PM-5:00PM)
|
| LP: $945,000 |
DOM/CDOM: 8/103 |
LD: 02/28/2014 |
|
OLP: $945,000 |
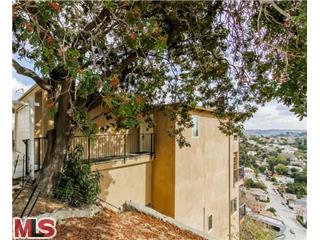
|
RES-SFR:
2226 RONDA VISTA DR , LOS ANGELES ,CA
90027
|
MLS#: 14-732055 |
LP: $942,000
|
| AREA: (22)Los Feliz |
STATUS:
A
|
VIEW: Yes |
MAP:
 594/C4
594/C4
|
| STYLE: Contemporary |
YB: 1961 |
BR: 3 |
BA: 4.00 (2 1 1 0) |
| APN:
5430-009-025
|
ZONE: LAR1 |
HOD: |
STORIES: 2 |
APX SF: 2,304/VN |
| LSE: |
GH: Att'd |
POOL: No |
APX LDM: |
APX LSZ: 4,719/VN |
| LOP: |
PUD: |
FIREPL: 1 |
PKGT: 2 |
PKGC: 2 |
|
DIRECTIONS: East on Franklin over the Shakespeare Bridge, Left on St. George, Right on Ronda Vista.
|
REMARKS: After a busy day, escape from LA in this
special and inviting 3 bedroom 3.5 bathroom home nestled in the
fabulous Franklin Hills, and the sought after Franklin Elementary school
district. The large en suite master boasts its own lovely balcony to
relax and enjoy the sunset. The lower level completes this home with a 1
bed, 1 bath w/ large open layout, private balcony & separate
entrance. Lower level can be used for a guest suite, home office, game
room, gym, creative space and more! Enjoy the incredible views offered
from every room with multiple balconies to relax or entertain. The house
is conveniently located near all of the great restaurants and shopping
that friendly Los Feliz has to offer. Agents see private remarks. Washer
& Dryer not included.

|
| ROOMS: Guest-Maids Quarters,In-Law Suite,Living,Master Bedroom,Patio Open,Powder,Other |
| OCC/SHOW: Agent or Owner to be Present,Appointment w/List. Office,Appointment Only,Call LA 1,Call Listing Office |
OH:
03/09/2014 (1:00PM-5:00PM)
|
| LP: $942,000 |
DOM/CDOM: 31/31 |
LD: 02/05/2014 |
|
OLP: $942,000 |
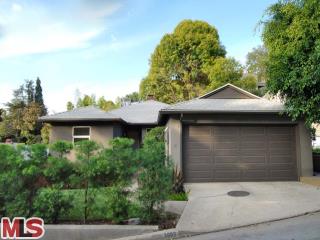
|
RES-SFR:
3993 CLAYTON AVE , LOS ANGELES ,CA
90027
|
MLS#: 14-730993 |
LP: $929,000
|
| AREA: (22)Los Feliz |
STATUS:
A
|
VIEW: No |
MAP:
 594/C4
594/C4
|
| STYLE: Mid-Century |
YB: 1956 |
BR: 4 |
BA: 2.00 (2 0 0 0) |
| APN:
5430-006-002
|
ZONE: LAR1 |
HOD: $0.00 |
STORIES: 1 |
APX SF: 1,481/VN |
| LSE: No |
GH: None |
POOL: No |
APX LDM: |
APX LSZ: 3,597/VN |
| LOP: No |
PUD: |
FIREPL: 1 |
PKGT: |
PKGC: 2 |
|
DIRECTIONS: East of Hillhurst between Myra and Deloz
|
REMARKS: Renovated mid-century home in Franklin
Hills is now available. An open kitchen/dining/living fills the public
space of the house, featuring a glass-rock fireplace and hardwood floors
throughout. The master bathroom offers a historic claw foot tub, and a
private balcony complements the master bedroom. Three other bedrooms are
separated on the south side of the home with their own full bath. Walls
are expansive and ideal for showcasing artwork. The attached garage
contains the laundry area and parking. The location is convenient to Los
Feliz best shops and restaurants on Vermont and Hillhurst Avenues, as
well as the best of Silver Lake on Hyperion Avenue.

|
| ROOMS: Bar,Breakfast Bar,Dining Area,Living,Patio Open |
| OCC/SHOW: 24-hr Notice,Call LA 1,Call LA 2 |
OH:
03/09/2014 (2:00PM-5:00PM)
|
| LP: $929,000 |
DOM/CDOM: 46/46 |
LD: 01/21/2014 |
|
OLP: $929,000 |
|
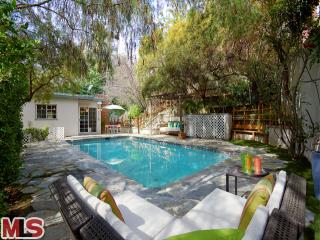
|
RES-SFR:
3307 FLOYD TER , LOS ANGELES ,CA
90068
|
MLS#: 14-738759 |
LP: $875,000
|
| AREA: (30)Hollywood Hills East |
STATUS:
A
|
VIEW: Yes |
MAP:
 563/D7
563/D7
|
| STYLE: Contemporary |
YB: 1956 |
BR: 2 |
BA: 2.00 (2 0 0 0) |
| APN:
5579-014-003
|
ZONE: LAR1 |
HOD: |
STORIES: 1 |
APX SF: 1,188/AS |
| LSE: |
GH: N/A |
POOL: Yes |
APX LDM: |
APX LSZ: 5,596/AS |
| LOP: |
PUD: |
FIREPL: 1 |
PKGT: 2 |
PKGC: |
|
DIRECTIONS: Barham to DeWitt to Floyd
|
REMARKS: Cool and Hip gated contemporary in the
Hollywood hills with canyon views and swimmers' pool. This Stylish home
features an open floor plan in the living room, dining and den areas
with Terrazzo and wood floors throughout, a wood-burning stone fireplace
and sliding glass doors that create the perfect indoor/outdoor flow.
The Custom kitchen was designed for the gourmet cook and includes:
Italian marble counters, stainless steel appliances, wood and glass
cabinetry, and a grey flannel limestone tiled floor. Both bedrooms are
bright and sunny, and feature wall-to-wall closets with built-ins.
Separate lower level guest/office and bath (converted garage) and
spacious storage room. Upgrades include copper plumbing, tankless water
heater, water filtration system, and HVAC. The private backyard is ideal
for entertaining with a sparkling pool surrounded by stone decking,
intimate patios, landscaped hillside, and tall pepper trees. Convenient
to studios and downtown.

|
| ROOMS: Den,Dining Area,Living,Office,Patio Open |
| OCC/SHOW: Call LA 1 |
OH:
03/09/2014 (2:00PM-5:00PM)
|
| LP: $875,000 |
DOM/CDOM: 12/12 |
LD: 02/24/2014 |
|
OLP: $875,000 |
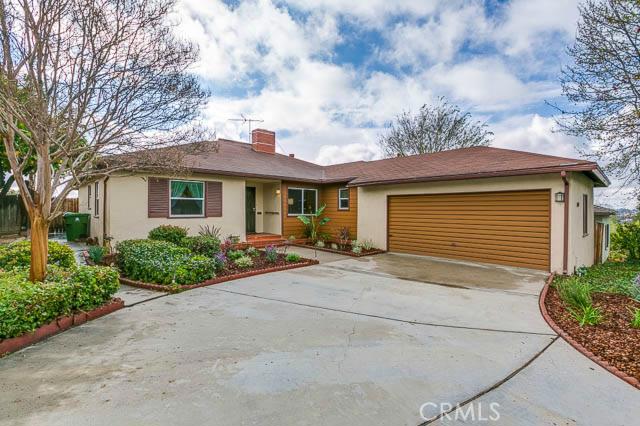
|
RES-SFR:
1125 Arbor Dell Road , Los Angeles ,CA
90041
|
MLS#: PW14045702MR |
LP: $699,000
|
| AREA: (93)Eagle Rock |
STATUS:
A
|
VIEW: Yes |
MAP:

|
| STYLE: Traditional |
YB: 1952 |
BR: 3 |
BA: 2.00 (1 1 0 0) |
| APN:
5691-014-014
|
ZONE: |
HOD: $0.00 |
STORIES: |
APX SF: 1,970/PR |
| LSE: No |
GH: N/A |
POOL: No |
APX LDM: |
APX LSZ: 8,403/PR |
| LOP: |
PUD: |
FIREPL: |
PKGT: 2 |
PKGC: |
|
DIRECTIONS:
|
REMARKS: Situated on a Cul-de-sac in one the best
neighborhoods in Eagle Rock, this beautiful 3bd/2ba is a true gem. From
the inviting open floor plan with classic hardwood floors throughout to
the updated kitchen, there is so much to enjoy. Sit outside for a
morning coffee on your patio with it?s lovely view or relax in front of
the fireplace on a rainy day. The dual paned windows throughout the
home flood it with natural light and highlight the incredible view. All
three bedrooms are generously sized and both bathrooms have been
recently renovated. There is also a plumbed bonus room that can be used
as an office or a playroom as well as a separate laundry room and an
attached garage.

|
| ROOMS: Bonus,Entry,Living,Study,Utility |
| OCC/SHOW: Go Direct,Supra Lock Box |
OH:
03/09/2014 (12:00PM-4:00PM)
|
| LP: $699,000 |
DOM/CDOM: 2/2 |
LD: 03/05/2014 |
|
OLP: $699,000 |

|
RES-SFR:
2493 Niagara Way , Eagle Rock ,CA
90041
|
MLS#: 214007662IT |
LP: $689,000
|
| AREA: (93)Eagle Rock |
STATUS:
A
|
VIEW: Yes |
MAP:
 564/J5
564/J5
|
| STYLE: Mid Century |
YB: 1951 |
BR: 2 |
BA: 2.00 (2 0 0 0) |
| APN:
5682-025-011
|
ZONE: LAR1 |
HOD: $0.00 |
STORIES: 0 |
APX SF: 1,647/TA |
| LSE: No |
GH: N/A |
POOL: No |
APX LDM: |
APX LSZ: 19,184/PR |
| LOP: |
PUD: |
FIREPL: |
PKGT: 0 |
PKGC: 0 |
|
DIRECTIONS:
|
REMARKS: Perched high above the street, this home
offers privacy and seclusion. The large lot is almost half an acre and
mostly flat. Built in 1951, this mid century home has been maintained
with much care. The spacious living room, dining room combo with wood
floors is conveniently located next to the kitchen and makes for great
entertaining. The family room has wood floors, a fireplace and sliding
glass doors that lead to a wall of windows showcasing a view of the
hills in the large solarium. The kitchen features tile counters, tile
floors and newer cabinetry. The master bath has a shower/tub with custom
glass and tile floors. There is a guest unit/studio with a bath,
kitchenette and closet ideal for in-laws, home office or studio (Buyer
to verify permits). The yard has been wonderfully landscaped and
includes an outdoor doggy shower for your pets. The backyard is
exceptional for entertaining or just relaxing. The 2 car garage
completes this great home.

|
| ROOMS: Sun |
| OCC/SHOW: Go Direct,Supra Lock Box,Vacant |
OH:
03/09/2014 (1:00PM-4:00PM)
|
| LP: $689,000 |
DOM/CDOM: 12/12 |
LD: 02/24/2014 |
|
OLP: $689,000 |
|
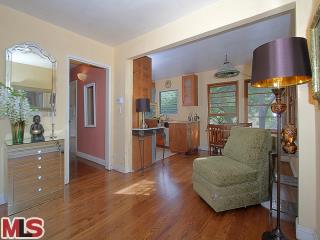
|
RES-SFR:
4542 BEND DR , LOS ANGELES ,CA
90065
|
MLS#: 14-742189 |
LP: $489,000
|
| AREA: (95)Mount Washington |
STATUS:
A
|
VIEW: Yes |
MAP:
 594/J2
594/J2
|
| STYLE: Traditional |
YB: 1954 |
BR: 2 |
BA: 1.00 (1 0 0 0) |
| APN:
5475-018-025
|
ZONE: LAR1 |
HOD: |
STORIES: 2 |
APX SF: 1,240/AS |
| LSE: |
GH: N/A |
POOL: No |
APX LDM: |
APX LSZ: 5,378/AS |
| LOP: |
PUD: |
FIREPL: |
PKGT: |
PKGC: |
|
DIRECTIONS: Cross Street Jessica
|
REMARKS: To Bend: to be flexible & fluid -
just what this private Mt. Washington retreat offers. Dinner for 2 in
the cozy dinner area or a sit down for 8 on the tree shaded patio?
Morning coffee in the front garden or patio hillside spot? Write the
great American novel in the sunny second bedroom or tucked away in the
bonus studio? These choices & many more will make Bend a great find
for the next lucky owner. Spacious laundry/workroom, separate studio
entrance, tree filled Bend to Jessica down slope lot, updated heating,
lovely re-done floors. LAUSD says it goes to Mt. Washington
Elementary…buyers please verify school!! One car off street parking spot
& easy access to all of NELA , Elyria Canyon & beyond. This
sweet urban tree house is ready for the next adventurous chapter in your
life!!

|
| ROOMS: Dining Area,Living,Patio Open,Studio |
| OCC/SHOW: Other |
OH:
03/09/2014 (2:00PM-5:00PM)
|
| LP: $489,000 |
DOM/CDOM: 2/2 |
LD: 03/06/2014 |
|
OLP: $489,000 |
| | | |




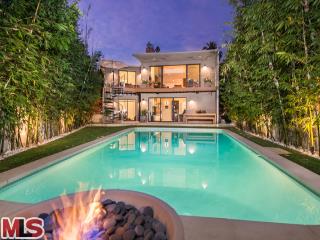
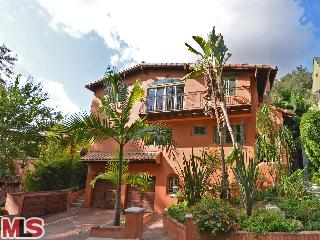
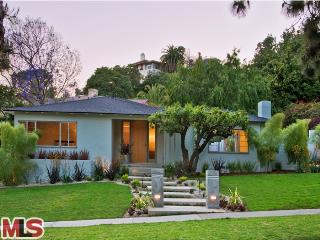
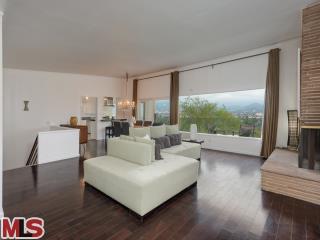
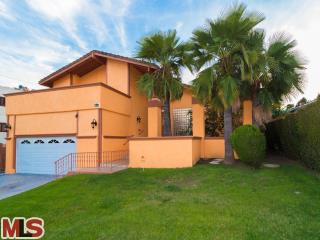

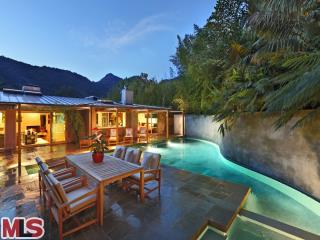
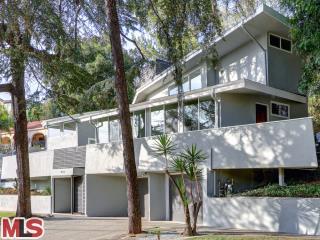
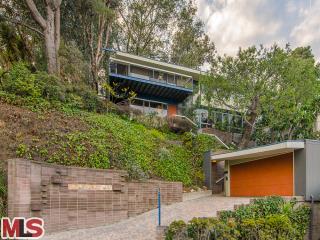












Hughes Estate Sales will be conducting the estate sale for this incredible home at 2173 Redcliff Street in Silver Lake, Los Angeles home on April 11-12, 2014. Sign up for our mailing list at www.hughesestatesales.com to get updates on the sale when pictures are posted.
ReplyDelete