 |
| 1816 Hollyvista Avenue, Los Feliz - 1958 - $950,000 |
There are 16 single-family mid-century modern open house listings for March 2 in the zip code areas of 90068, 90027, 90039, 90026, 90041 and
90065 including the areas of Hollywood Hills-East, Outpost, Cahuenga Pass,
Beachwood Canyon, The Oaks, Los Feliz, Franklin Hills, Silver Lake,
Eagle Rock,
Glassell Park and
Mount
Washington. There are 7 new listings open tomorrow for
viewing.
The weather forecast is calling for more rain with temperatures in the mid to upper 60s. It's going to be another wet one!

|
RES-SFR:
5625 Park Oak Place , Los Feliz ,CA
90068
|
MLS#: SR14031741CN |
LP: $2,498,000
|
| AREA: (22)Los Feliz |
STATUS:
A
|
VIEW: Yes |
MAP:

|
| STYLE: Modern |
YB: 1953 |
BR: 3 |
BA: 3.00 (2 0 1 0) |
| APN:
5580-029-014
|
ZONE: LARE15 |
HOD: $0.00 |
STORIES: 1 |
APX SF: 2,200/BL |
| LSE: No |
GH: N/A |
POOL: No |
APX LDM: |
APX LSZ: 13,071/PR |
| LOP: |
PUD: |
FIREPL: |
PKGT: 4 |
PKGC: |
|
DIRECTIONS: N - Franklin, E of Canyon Dr, Rt on Spring Oak & Rt on Park Oak Dr. & Lft on Park Oak Pl.
|
REMARKS: Exclusive "Los Feliz Oaks" gated Estate
w/total privacy & seclusion on Cul De Sac Street. Newly remodeled
& expanded to approx. 2,200 SF Mid Century 1-story Modern
Masterpiece. Beautiful city and mountain views from every room plus
canyon breeze. Wonderful open floor plan ideal for entertaining. Light
bright & Airy. Renovated to perfection, "A real Stunner" with
exquisite finishes & attention to detail. Gorgeous Built-in kitchen
with custom glass tile & granite, beautiful maple cabinets &
stainless appliances plus breakfast bar. Huge master suite w/walk-in
closet, beautiful master bath w/separate spa tub & sep shower plus
custom marble & glass tile finishes. Gorgeous Engineered Maple
Hardwood flooring throughout. Big wood burning fire place, recessed
lighting, dual Payne windows, copper plumbing, new electrical & HVAC
plus security system. Lush landscaped grounds w/walking paths,
waterfall, mature trees, all provide a peaceful & tranquil setting.
Living Room & Den opens to large rear brick patio great for
entertaining. Big 2 car garage plus parking for approx. 8 cars.
Moments to Hollywood, Studios, Shopping & Fine Dining. A Hollywood
Beauty ideal for celebrities looking for paparazzi proof and beautiful.
One of a kind!! Hurry won't last!!

|
| ROOMS: Breakfast Bar,Family,Living,Patio Open |
| OCC/SHOW: 24-hr Notice,Alarm on Property,Appointment Only,Call LA 1 |
OH:
03/02/2014 (1:00PM-4:00PM)
|
| LP: $2,498,000 |
DOM/CDOM: 15/15 |
LD: 02/14/2014 |
|
OLP: $2,899,999 |
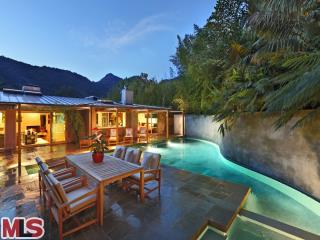
|
RES-SFR:
5524 GREEN OAK DR , LOS ANGELES ,CA
90068
|
MLS#: 14-736809 |
LP: $2,395,000
|
| AREA: (22)Los Feliz |
STATUS:
A
|
VIEW: Yes |
MAP:
 593/H2
593/H2
|
| STYLE: Mid-Century |
YB: 1957 |
BR: 3 |
BA: 4.00 (3 0 1 0) |
| APN:
5580-030-019
|
ZONE: LARE15 |
HOD: |
STORIES: 2 |
APX SF: 3,000/OW |
| LSE: No |
GH: N/A |
POOL: No |
APX LDM: |
APX LSZ: 12,243/AS |
| LOP: |
PUD: |
FIREPL: 2 |
PKGT: 4 |
PKGC: 2 |
|
DIRECTIONS: North on Canyon Drive from Franklin
Ave, right on Spring Oak Dr, left on Park Oak Dr, right on Green Oak Dr,
to end of cul-de-sac
|
REMARKS: Seeing this BEAUTIFUL cul-de-sac home
from the street, one would never guess what was beyond the mature
tropical foliage. As seen on the AIA tour, this 1957 Mid-Century Modern
was thoughtfully remodeled from the studs up with a "Contemporary
Balinese" flair. Smart home technology combined with top of the line
finishes make this not just a home, but an experience. Open floor plan
with vaulted ceilings, accent lighting, and an 800 gallon aquarium upon
entry all lead you to a resort style backyard with pool, spa,
waterfalls, and a koi pond. Gorgeous master with spa-like bath and HUGE
walk-in closet. Extreme privacy and tranquility with gorgeous verdant
canyon views, a bonus room/office, and custom built-ins make this home a
must see!

|
| ROOMS: Bonus,Breakfast
Area,Breakfast Bar,Den,Den/Office,Dining,Entry,Family,Guest-Maids
Quarters,Library/Study,Living,Master Bedroom,Office,Patio
Open,Powder,Study,Study/Office,Two Masters,Walk-In Closet |
| OCC/SHOW: 24-hr Notice,Alarm on Property,Call LA 1,Do Not Contact Occupant |
OH:
03/02/2014 (1:00PM-4:00PM)
|
| LP: $2,395,000 |
DOM/CDOM: 17/17 |
LD: 02/12/2014 |
|
OLP: $2,395,000 |
|
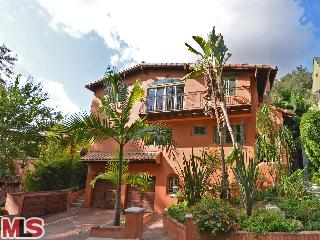
|
RES-SFR:
2227 FERN DELL PL , LOS ANGELES ,CA
90068
|
MLS#: 13-716489 |
LP: $1,995,000
|
| AREA: (22)Los Feliz |
STATUS:
A
|
VIEW: Yes |
MAP:
 593/H3
593/H3
|
| STYLE: Mediterranean |
YB: 1958 |
BR: 3 |
BA: 4.00 (3 0 1 0) |
| APN:
5587-027-017
|
ZONE: LARE9 |
HOD: $0.00 |
STORIES: 2 |
APX SF: 3,244/AS |
| LSE: |
GH: None |
POOL: No |
APX LDM: |
APX LSZ: 7,880/AS |
| LOP: |
PUD: |
FIREPL: 3 |
PKGT: |
PKGC: |
|
DIRECTIONS: Los Feliz Blvd. to Fern Dell Drive (North), Left on Red Oak Drive and Right onto Fern Dell PLace
|
REMARKS: Welcome to your Mediterranean paradise
with indoor-outdoor-living that will exceed all your expectations.
Located on the most prestigious and privately owned street in the Oaks,
this celebrity-owned home includes everything you need. Featuring 3
Bedrooms, 4 bathrooms with an expansive dinning and living room for
ideal open living. Gourmet Chef's kitchen with granite countertops,
built-in wine refrigerator and a large island. Gorgeous hardwood floors,
open floor plan and large window sliding doors, all ideal for
entertaining. Combined with large patios, this home has spectacular
indoor-outdoor living room space featuring a fireplace, fountain, and
incredible privacy. Plus a built-in BBQ and even includes your own
built-in dumbwaiter.

|
| ROOMS: Bonus,Breakfast,Den,Den/Office,Dining,Family,Living |
| OCC/SHOW: 24-hr Notice,Call LA 1 |
OH:
03/02/2014 (1:00AM-4:00PM)
|
| LP: $1,995,000 |
DOM/CDOM: 117/117 |
LD: 11/04/2013 |
|
OLP: $1,995,000 |
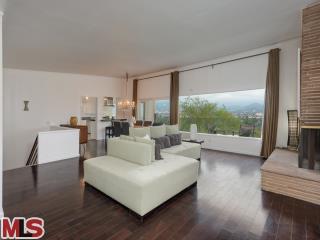
|
RES-SFR:
3672 HOLBORO DR , LOS ANGELES ,CA
90027
|
MLS#: 14-739903 |
LP: $1,749,000
|
| AREA: (22)Los Feliz |
STATUS:
A
|
VIEW: Yes |
MAP:
 594/C2
594/C2
|
| STYLE: Mid-Century |
YB: 1954 |
BR: 5 |
BA: 3.00 (3 0 0 0) |
| APN:
5592-006-016
|
ZONE: LAR1 |
HOD: |
STORIES: 1 |
APX SF: 3,324/OW |
| LSE: |
GH: N/A |
POOL: Yes |
APX LDM: |
APX LSZ: 8,331/VN |
| LOP: |
PUD: |
FIREPL: |
PKGT: 2 |
PKGC: |
|
DIRECTIONS: North of Los Feliz Blvd at Griffith Park; left on Holboro Dr.
|
REMARKS: Eco-friendly zeriscaping, w its array of
native vegetation & vibrant colors, sets the stage for this Mid
Century tour de force located in the desirable hills above Los Feliz
Blvd. Set on a generous lot w views from Silver Lake to the crisp
mountains above Glendale, no stone was left unturned in this timeless
gem. The home's entry opens to a dining & large living room w
fireplace, hardwood floors & large glass sliders that showcase
sweeping vistas and open to a balcony w seating areas. Not to be
outdone, the eat-in kitchen,w its gleaming white cabinets, is the
perfect gathering spot for family & guests & has spectacular
views of its own. The home is comprised of 4 generously sized bedrooms,
including lower & upper level master suites with gorgeous spa
baths, opening to patios with equally stunning views. 2 additional
bedrooms & a free form pool deck w unfinished cabana round out the
presentation. Dual Zone Central HVAC, Franklin Elementary School make
this an offer hard to resist.

|
| ROOMS: Breakfast Area,Dining Area,Family,Living |
| OCC/SHOW: Appointment w/List. Office |
OH:
03/02/2014 (1:00PM-4:00PM)
|
| LP: $1,749,000 |
DOM/CDOM: 1/1 |
LD: 02/28/2014 |
|
OLP: $1,749,000 |
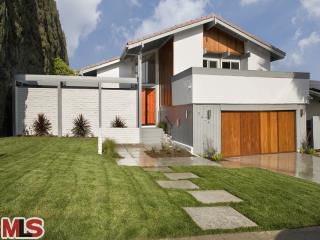
|
RES-SFR:
3424 HUXLEY ST , LOS ANGELES ,CA
90027
|
MLS#: 14-739299 |
LP: $1,399,000
|
| AREA: (22)Los Feliz |
STATUS:
A
|
VIEW: Yes |
MAP:
 594/C2
594/C2
|
| STYLE: Mid-Century |
YB: 1969 |
BR: 3 |
BA: 3.00 (3 0 0 0) |
| APN:
5592-001-015
|
ZONE: LAR1 |
HOD: |
STORIES: 2 |
APX SF: 2,224/AP |
| LSE: |
GH: N/A |
POOL: No |
APX LDM: |
APX LSZ: 9,229/AP |
| LOP: |
PUD: |
FIREPL: |
PKGT: |
PKGC: |
|
DIRECTIONS: Los Feliz Blvd and Huxley St.
|
REMARKS: Exquisitely remodeled 3+3, 2224 sqft.
(per appraiser) Mid Century Modern Los Feliz home on an immense lot with
Spa, Diamond Mangaris decking, and built in Kitchenaid BBQ. Boasting
new walnut hardwood floors throughout this superbly designed home with
beautiful new cabinetry, Quartz countertops, and Italian tile, this home
is a must see. Electrolux and Bertazzoni stainless steel appliances
including separate Refrigerator, Freezer, Dishwasher, Range and
Microwave adorn the vast kitchen while the sweeping and warm floor plan
is ideal for family and entertaining. With Flat Screen TV's, Nest
thermostat and Wireless Security Camera System, fresh electrical and 1
yr new tile roof, this home leaves nothing to the imagination.
Cathedral ceilings, living rm, family rm, entertainment rm, dining rm,
bar area, all new windows, lush orchid garden, multiple seating and
relaxation areas, pool sized back yard, mahogany 2 Car attached garage,
and large balconies off the Master and Guest Bedrooms.

|
| ROOMS: Bonus,Dining,Family,Great Room,Living,Master Bedroom,Walk-In Closet,Other |
| OCC/SHOW: Supra Lock Box |
OH:
03/02/2014 (11:00AM-2:00PM)
|
| LP: $1,399,000 |
DOM/CDOM: 7/7 |
LD: 02/22/2014 |
|
OLP: $1,399,000 |
|

|
RES-SFR:
6523 Lakeridge Road , Lake Hollywood ,CA
90068
|
MLS#: SR14041767CN |
LP: $1,285,000
|
| AREA: (2043)Lake Hollywood |
STATUS:
A
|
VIEW: No |
MAP:

|
| STYLE: Contemporary |
YB: 1960 |
BR: 3 |
BA: 3.00 (2 1 0 0) |
| APN:
5577-020-014
|
ZONE: |
HOD: $0.00 |
STORIES: 1 |
APX SF: 2,446/PR |
| LSE: No |
GH: N/A |
POOL: Yes |
APX LDM: |
APX LSZ: 15,984/PR |
| LOP: |
PUD: |
FIREPL: |
PKGT: 2 |
PKGC: |
|
DIRECTIONS:
|
REMARKS: First time ever on market! Love-filled,
sprawling, single level home on one of the largest level pads in
Lakeridge Estates, part of the Lake Hollywood community. Oversized rooms
throughout, including huge master suite! Living Rm, Family Rm and
Master Suite open to completely private, huge rear yard with pool, spa,
patios, gardens and room for endless play! Needs updating, but the
possibilities are limitless. An added second floor would likely provide a
sweeping City view! Lakeridge Estates is a small, quiet community of
cul-de-sacs, wide streets with little traffic, and being high in the
hills enjoys sunshine all day long.....no canyon shadows or narrow,
twisty streets. Homes rarely come on the market in this very desirable
neighborhood! No tourist buses seeking the Hollywood Sign! All this,
yet easily accessible to freeway, City and Valley. This is the lowest
priced listing in the area in years.....the last four homes in Lakeridge
Estates sold for $1,500,000 and up! Realistically priced to sell
quickly!!!

|
| ROOMS: Center Hall,Family,Jack And Jill,Living,Separate Family Room |
| OCC/SHOW: Call LA 1 |
OH:
03/02/2014 (1:00PM-4:00PM)
|
| LP: $1,285,000 |
DOM/CDOM: 2/2 |
LD: 02/27/2014 |
|
OLP: $1,285,000 |
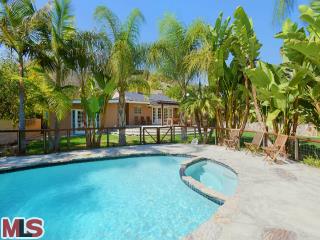
|
RES-SFR:
3457 BONNIE HILL DR , LOS ANGELES ,CA
90068
|
MLS#: 14-739475 |
LP: $1,175,000
|
| AREA: (3)Sunset Strip - Hollywood Hills West |
STATUS:
A
|
VIEW: Yes |
MAP:
 563/C7
563/C7
|
| STYLE: Contemporary |
YB: 1951 |
BR: 3 |
BA: 3.00 (2 0 1 0) |
| APN:
2425-029-035
|
ZONE: LARE15 |
HOD: |
STORIES: 1 |
APX SF: 2,114/VN |
| LSE: No |
GH: N/A |
POOL: Yes |
APX LDM: |
APX LSZ: 20,849/VN |
| LOP: |
PUD: |
FIREPL: 1 |
PKGT: 6 |
PKGC: 2 |
|
DIRECTIONS: Cahuenga to Oakshire to Adina to Bonnie Hill
|
REMARKS: This home can shine with some upgrades,
so bring your contractor or move right in! Gated and spacious sun-filled
3 bedrooms, 2.5 baths home on a large flat lot offering a huge, lush
grassy rear yard with a pool, spa and views! A formal entry with marble
floors leads to the large living room with rich hardwood floors and a
marble fireplace. The family room opens through French doors to a patio,
yard and pool. Marble floors accent the eat-in kitchen. Spacious master
bedroom and marble bath with spa tub. The home also features skylights,
central heat and air and a 2-car garage. Call Listing Agent 2 for more
information!

|
| ROOMS: Dining Area,Family,Living,Master Bedroom |
| OCC/SHOW: Call LA 2 |
OH:
03/02/2014 (1:00PM-4:00PM)
|
| LP: $1,175,000 |
DOM/CDOM: 2/2 |
LD: 02/27/2014 |
|
OLP: $1,175,000 |
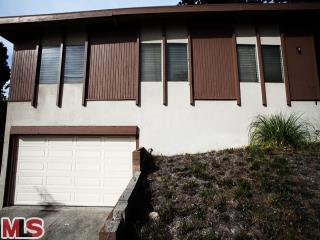
|
RES-SFR:
1921 N NORMANDIE AVE , LOS ANGELES ,CA
90027
|
MLS#: 14-737377 |
LP: $999,000
|
| AREA: (22)Los Feliz |
STATUS:
A
|
VIEW: No |
MAP:
 593/J3
593/J3
|
| STYLE: Mid-Century |
YB: 1960 |
BR: 3 |
BA: 2.00 (2 0 0 0) |
| APN:
5589-008-014
|
ZONE: LARE9 |
HOD: |
STORIES: 2 |
APX SF: 2,326/VN |
| LSE: |
GH: N/A |
POOL: No |
APX LDM: |
APX LSZ: 12,605/VN |
| LOP: |
PUD: |
FIREPL: |
PKGT: |
PKGC: |
|
DIRECTIONS: North of Franklin
|
REMARKS: Great bones to this 1960 modern home on a
large lot. Open floor plan with exposed beam ceilings in living room.
3 bedrooms + office and sunken den and small finished bonus room off
the garage. New maple floors in living room and dining room, kitchen
remodeled 6 years ago, baths remodeled 3 years ago, copper plumbing and
great storage throughout.

|
| ROOMS: Bonus |
| OCC/SHOW: Call LA 1 |
OH:
03/02/2014 (1:00PM-4:00PM)
|
| LP: $999,000 |
DOM/CDOM: 14/14 |
LD: 02/15/2014 |
|
OLP: $999,000 |
|
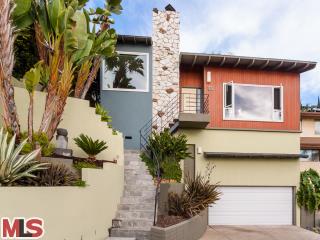
|
RES-SFR:
1816 HOLLYVISTA AVE , LOS ANGELES ,CA
90027
|
MLS#: 14-740829 |
LP: $950,000
|
| AREA: (22)Los Feliz |
STATUS:
A
|
VIEW: Yes |
MAP:
 594/C4
594/C4
|
| STYLE: Contemporary |
YB: 1958 |
BR: 2 |
BA: 2.00 (1 0 1 0) |
| APN:
5433-014-015
|
ZONE: LAR1 |
HOD: |
STORIES: 1 |
APX SF: 1,406/AS |
| LSE: |
GH: N/A |
POOL: No |
APX LDM: |
APX LSZ: 5,006/AS |
| LOP: |
PUD: |
FIREPL: 1 |
PKGT: 2 |
PKGC: |
|
DIRECTIONS: Franklin to Hollyvista
|
REMARKS: A modern add to a Mid Century ranch in
Franklin Hills. 180 degrees of sweeping city views, split level open
floor plan, and the quintessential indoor/outdoor California living.
Remodeled with great care to ensure an experience that is cohesive.
Partition walls that once differentiated, dining and kitchen spaces were
removed. Island kitchen with concrete counter-tops, fireplace dining
room with city views. Multi-level decks ensure the outdoor experience
is continued with views and style. Central HVAC, 2 car garage, Oak-wood
bedroom and living room floors. Close to shops, restaurants and
parks.

|
| ROOMS: Other |
| OCC/SHOW: Call LA 1 |
OH:
03/02/2014 (1:00PM-4:00PM)
|
| LP: $950,000 |
DOM/CDOM: 1/1 |
LD: 02/28/2014 |
|
OLP: $950,000 |
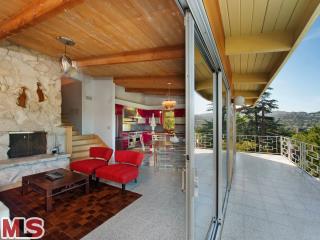
|
RES-SFR:
2383 LYRIC AVE , LOS ANGELES ,CA
90027
|
MLS#: 14-740873 |
LP: $945,000
|
| AREA: (22)Los Feliz |
STATUS:
A
|
VIEW: Yes |
MAP:
 594/C4
594/C4
|
| STYLE: Post & Beam |
YB: 1961 |
BR: 3 |
BA: 3.00 (3 0 0 0) |
| APN:
5433-010-009
|
ZONE: LAR1 |
HOD: |
STORIES: 2 |
APX SF: 1,470/VN |
| LSE: |
GH: None |
POOL: No |
APX LDM: |
APX LSZ: 3,996/VN |
| LOP: |
PUD: |
FIREPL: |
PKGT: |
PKGC: |
|
DIRECTIONS: Lyric just off St George between Franklin & Tracy Street
|
REMARKS: Los Feliz / Franklin Hills 1960's
Contemporary. Modern living completely updated with fantastic quality
and attention to every detail. Wonderful blend of wood, glass &
tile, large open living room / dining room & kitchen, with all top
of the line stainless appliances & a wine cooler, a fireplace,
high ceilings & a wall of glass highlight the open space. gorgeous
views toward the north and north east, the first floor has a wrap around
deck. both bedrooms have their own baths, + one 1/2 bath on the main
floor, with possibilities of adding another bedroom or studio space
under the house. this is truly a must see.

|
| ROOMS: Breakfast Bar,Living,Master Bedroom,Powder,Two Masters |
| OCC/SHOW: 24-hr Notice |
OH:
03/02/2014 (1:00PM-4:00PM)
|
| LP: $945,000 |
DOM/CDOM: 1/96 |
LD: 02/28/2014 |
|
OLP: $945,000 |
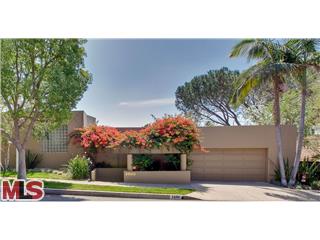
|
RES-SFR:
3800 SAN RAFAEL AVE , LOS ANGELES ,CA
90065
|
MLS#: 14-738729 |
LP: $925,000
|
| AREA: (95)Mount Washington |
STATUS:
A
|
VIEW: Yes |
MAP:
 594/J4
594/J4
|
| STYLE: Architectural |
YB: 1951 |
BR: 3 |
BA: 2.00 (0 2 0 0) |
| APN:
5464-015-012
|
ZONE: LAR1 |
HOD: |
STORIES: 1 |
APX SF: 1,835/VN |
| LSE: |
GH: N/A |
POOL: No |
APX LDM: |
APX LSZ: 22,170/VN |
| LOP: |
PUD: |
FIREPL: |
PKGT: 2 |
PKGC: |
|
DIRECTIONS: San Rafael Avenue at Mt Washington Drive
|
REMARKS: This custom Architectural is sited on
over half an acre. The formal entry leads to an enormous living area
with elegant floor to ceiling windows, plantation shutters and a
graceful fireplace. A Gourmet kitchen beckons the chef with
professional grade appliances. Celebrate California living at its finest
on an expansive deck overlooking city and canyon views. The tastefully
landscaped yard includes a walk-in aviary, koi pond and an inviting
swimmer's pool and dressing room. A magnificent master with walk in
closet, dressing room and custom bathroom is the perfect recipe for a
blissful night's sleep. Open Houses: 2-23, 1-4PM; 2-25, 11AM-2PM; 3-2,
1-4PM.

|
| ROOMS: Aviary,Den,Dining Area,Entry,Lanai,Master Bedroom,Walk-In Closet,Other |
| OCC/SHOW: 24-hr Notice,Call LA 1 |
OH:
03/02/2014 (1:00PM-4:00PM)
|
| LP: $925,000 |
DOM/CDOM: 9/9 |
LD: 02/20/2014 |
|
OLP: $925,000 |
|

|
RES-SFR:
2522 Langdale Avenue , Los Angeles ,CA
90041
|
MLS#: 214006940IT |
LP: $769,000
|
| AREA: (93)Eagle Rock |
STATUS:
A
|
VIEW: Yes |
MAP:
 564/J7
564/J7
|
| STYLE: Mid Century |
YB: 1963 |
BR: 3 |
BA: 3.00 (3 0 0 0) |
| APN:
5473-033-020
|
ZONE: LAR1 |
HOD: $0.00 |
STORIES: 2 |
APX SF: 1,694/PR |
| LSE: No |
GH: N/A |
POOL: No |
APX LDM: |
APX LSZ: 7,735/PR |
| LOP: |
PUD: |
FIREPL: |
PKGT: 2 |
PKGC: 2 |
|
DIRECTIONS: South on Eagle Rock Blvd from Colorado Blvd, West of Ridgeview, Left on College View, Right on Langdale Ave.
|
REMARKS: Mid-century modern re-imagined! This
3Bed/3Bath hillside home offers the best of indoor/outdoor living space.
Revel in the stunning views from the modern kitchen. Concrete floors
& countertops with stainless steel appliances complement its sleek
lines. The open concept living room is flooded with light with access to
the balcony. Two large bedrooms upstairs boast reclaimed wood flooring
& have access to stunning new bathrooms, which include porcelain
tiled baths & sleek new flooring. Descend to the lower level to
enjoy the enchanting master suite. 12 foot ceilings, a huge walk-in
closet & french doors to the outside offer a true sanctuary. The en
suite bathroom offers a double shower, double sinks and free standing
modern bathtub, where you can take in the view. Perfect for artists, an
additional 300 sq ft of creative office space is located off the master
bedroom. Entertain on the backyard deck that overlooks the huge yard.
The home has new roof, HVAC, electric & copper plumbing.

|
| ROOMS: Bonus,Breakfast Bar,Dining Area,Living,Master Bedroom,Office,Walk-In Closet |
| OCC/SHOW: Appointment Only,Call LA 1,See Remarks |
OH:
03/01/2014 (1:00PM-4:00PM)
|
| LP: $769,000 |
DOM/CDOM: 5/5 |
LD: 02/24/2014 |
|
OLP: $769,000 |
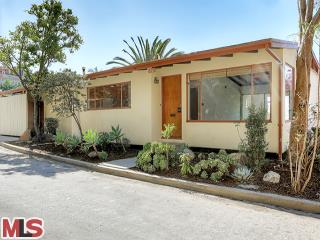
|
RES-SFR:
1901 HOLLYVISTA AVE , LOS ANGELES ,CA
90027
|
MLS#: 14-736723 |
LP: $749,000
|
| AREA: (22)Los Feliz |
STATUS:
A
|
VIEW: Yes |
MAP:
 594/C4
594/C4
|
| STYLE: Mid-Century |
YB: 1954 |
BR: 2 |
BA: 2.00 (1 1 0 0) |
| APN:
5433-013-015
|
ZONE: LAR1 |
HOD: |
STORIES: 1 |
APX SF: 1,177/AS |
| LSE: |
GH: None |
POOL: No |
APX LDM: |
APX LSZ: 4,826/AS |
| LOP: |
PUD: |
FIREPL: 0 |
PKGT: |
PKGC: |
|
DIRECTIONS: Franklin Ave to Hollyvista Ave
|
REMARKS: 1901 Hollyvista AveClassic 1950's style
Mid Century home with city to ocean views located in Prime Franklin
Hills. First time on the market In over 40 years the home offers vaulted
wood beam ceilings in the living room and hardwood floors throughout.
The garage was converted to a bonus room which can be used as an office
or studio. An attached carport was added allowing for off street
parking. The original deck off the living has been converted to a sun
room with a storage room below. With updating this could be made into a
fine modern home.

|
| ROOMS: Bonus,Converted Garage,Dining Area |
| OCC/SHOW: Combo Lock Box,Supra Lock Box,Vacant |
OH:
03/02/2014 (1:00PM-4:00PM)
|
| LP: $749,000 |
DOM/CDOM: 9/9 |
LD: 02/20/2014 |
|
OLP: $749,000 |
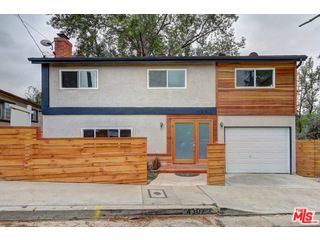
|
RES-SFR:
4307 MONT EAGLE PL , LOS ANGELES ,CA
90041
|
MLS#: 14-735677 |
LP: $699,000
|
| AREA: (93)Eagle Rock |
STATUS:
A
|
VIEW: Yes |
MAP:
 594/J1
594/J1
|
| STYLE: Art Deco |
YB: 1963 |
BR: 3 |
BA: 3.00 (3 0 0 0) |
| APN:
5474-042-027
|
ZONE: LAR1 |
HOD: |
STORIES: 2 |
APX SF: 1,524/VN |
| LSE: |
GH: N/A |
POOL: No |
APX LDM: |
APX LSZ: 5,006/VN |
| LOP: |
PUD: |
FIREPL: |
PKGT: |
PKGC: |
|
DIRECTIONS: See google maps
|
REMARKS: Here is a wonderful Mid-Century Modern
house in a great Eagle Rock location that has been tastefully brought
into the 21st Century by the highly prolific Northeast L.A. Developers,
Gobi, LLC. It basically has everything you want: open floor plan
downstairs, including living room (fireplace,) formal dining room and
kitchen and powder room. Upstairs are three bedrooms and two bathrooms,
including a large master suite and very spacious walk-in closet. It has a
great entertainer's back yard with canyon and mountain views. Central
heat and air. It is in turn-key condition and waiting for you!

|
| ROOMS: Breakfast Area,Living |
| OCC/SHOW: Combo Lock Box,Go Direct,Vacant |
OH:
03/02/2014 (1:00PM-5:00PM)
|
| LP: $699,000 |
DOM/CDOM: 22/22 |
LD: 02/07/2014 |
|
OLP: $729,000 |
|

|
RES-SFR:
2493 Niagara Way , Eagle Rock ,CA
90041
|
MLS#: 214007662IT |
LP: $689,000
|
| AREA: (93)Eagle Rock |
STATUS:
A
|
VIEW: Yes |
MAP:
 564/J5
564/J5
|
| STYLE: Mid Century |
YB: 1951 |
BR: 2 |
BA: 2.00 (2 0 0 0) |
| APN:
5682-025-011
|
ZONE: LAR1 |
HOD: $0.00 |
STORIES: 0 |
APX SF: 1,647/TA |
| LSE: No |
GH: N/A |
POOL: No |
APX LDM: |
APX LSZ: 19,184/PR |
| LOP: |
PUD: |
FIREPL: |
PKGT: 0 |
PKGC: 0 |
|
DIRECTIONS:
|
REMARKS: Perched high above the street, this home
offers privacy and seclusion. The large lot is almost half an acre and
mostly flat. Built in 1951, this mid century home has been maintained
with much care. The spacious living room, dining room combo with wood
floors is conveniently located next to the kitchen and makes for great
entertaining. The family room has wood floors, a fireplace and sliding
glass doors that lead to a wall of windows showcasing a view of the
hills in the large solarium. The kitchen features tile counters, tile
floors and newer cabinetry. The master bath has a shower/tub with custom
glass and tile floors. There is a guest unit/studio with a bath,
kitchenette and closet ideal for in-laws, home office or studio (Buyer
to verify permits). The yard has been wonderfully landscaped and
includes an outdoor doggy shower for your pets. The backyard is
exceptional for entertaining or just relaxing. The 2 car garage
completes this great home.

|
| ROOMS: Sun |
| OCC/SHOW: Go Direct,Supra Lock Box,Vacant |
OH:
03/02/2014 (1:00PM-4:00PM)
|
| LP: $689,000 |
DOM/CDOM: 5/5 |
LD: 02/24/2014 |
|
OLP: $689,000 |
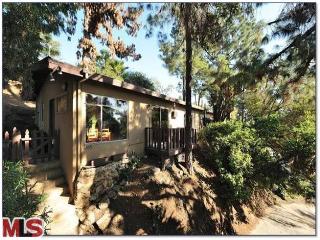
|
RES-SFR:
6335 LONGVIEW AVE , LOS ANGELES ,CA
90068
|
MLS#: 14-726325 |
LP: $635,000
|
| AREA: (30)Hollywood Hills East |
STATUS:
A
|
VIEW: Yes |
MAP:
 593/F3
593/F3
|
| STYLE: Mid-Century |
YB: 1954 |
BR: 2 |
BA: 1.00 (1 0 0 0) |
| APN:
5576-018-047
|
ZONE: LAR1 |
HOD: |
STORIES: 1 |
APX SF: 903/AS |
| LSE: No |
GH: N/A |
POOL: No |
APX LDM: |
APX LSZ: 6,348/AS |
| LOP: No |
PUD: No |
FIREPL: |
PKGT: 4 |
PKGC: 1 |
|
DIRECTIONS: Vine St. to Longview Ave.
|
REMARKS: REDUCED! SUPRAKEY...GO DIRECT 8A-8P.
Tenant is gone and we're finally able to show this single-family
Hollywood Hills home on an expansive lot for $635,000! Come home to this
cozy canyon hideaway set up a private drive amidst mature trees in hip
Hollywood Dell. It's all about hide-away living that's just a stroll
from the bright lights of Hollywood's theaters, restaurants, clubs and
shops. Open floor plan features high vaulted ceilings, rock fireplace
and hearth, and kitchen with butcher block counters. Outdoor patios and
five-car parking (including detached carport) make this sweet cottage
perfect for entertaining or just secluded R&R. Balcony views of the W
Hotel, Capitol Building, Hollywood Bowl fireworks and beyond. Cozy in
the winter, cool in the summer (with low utilities to match!). Plenty of
space for expansion (sample architectural blueprints available). Get
ready to live the Holllywood lifestyle or a lot less than you thought!
OPEN SUN, 1-4P.

|
| ROOMS: Dining Area,Living,Patio Covered,Patio Open |
| OCC/SHOW: Other |
OH:
03/02/2014 (1:00PM-4:00PM)
|
| LP: $635,000 |
DOM/CDOM: 43/43 |
LD: 01/06/2014 |
|
OLP: $649,000 |


















No comments:
Post a Comment
hang in there. modernhomeslosangeles just needs a quick peek before uploading your comment. in the meantime, have a modern day!