 |
| 3548 Green Vista Drive, Encino - 1956 - $1,449,000 |
There are 17 single-family mid-century modern open house listings for
March 16 in the hills of Studio City, Sherman Oaks, Encino and
Tarzana, south of
Ventura Blvd. There are 4 new listings being offered for view
tomorrow.
 |
| 3548 Green Vista Drive, Encino - Entry |
The weather forecast is calling for sunny skies with
temperatures in the mid-80s. Sunset is at 7:02pm. It should be a perfect day for open house previews.

|
RES-SFR:
4801 Topeka Drive , Tarzana ,CA
91356
|
MLS#: SR14051255CN |
LP: $2,250,000
|
| AREA: (60)Tarzana |
STATUS:
A
|
VIEW: No |
MAP:
 560/G4
560/G4
|
| STYLE: Contemporary |
YB: 1960 |
BR: 5 |
BA: 6.00 (2 3 1 0) |
| APN:
2176-006-008
|
ZONE: |
HOD: $0.00 |
STORIES: 1 |
APX SF: 5,000/SE |
| LSE: No |
GH: N/A |
POOL: Yes |
APX LDM: |
APX LSZ: 25,242/PR |
| LOP: |
PUD: |
FIREPL: |
PKGT: 6 |
PKGC: |
|
DIRECTIONS: Exit 101 FWY at Tampa, L(So) to Ventura Bl. L(East) on Ventura Bl. Go 6bl turn R(So.) on Topeka. Go towards end.
|
REMARKS: Rare GATED completely UPDATED 1-LEVEL
paradise on Topeka Drive ?millionaires row?! Sprawling amazing beauty on
QUIET 25,242 FLAT CulDeSac. FIVE magnificent EN-SUITE bedrooms w
exquisite designer details - some w private entrance/yard/walk-in closet
? perfect for maids/ office/ studio/in-laws. Home boasts a remarkable
balance between contemporary and sophisticated classic styles. Expansive
floor plan for entertaining incl. ample entryway for greeting guests.
LIV.rm w modern look FP opens to dramatic private backyard w new
POOL+SPA. FirePit, a step-up manicured grassy/gazebo areas surrounded by
large trees. Spacious ALL NEW eat-in CHEF'S KITCHEN w all the bells and
whistles: Viking Professional s.steel appliances, vast Carrara marble
center-island w sink, walk-in pantry, a shared FP w generous DINING.
Grandiose MASTER SUITE w striking contemporary fireplace, walk-in
closet, a luxurious bathroom lighted w XL skylight, 2-sink countertop,
freestanding soaking bathtub, an ultra-lavish shower. New ELECTRICAL w
apx. 150 outlets, new COPPER PLUMBING. Home is wired for
sound/intercom/cable/alarm, etc. Smoky Oak floors/dbl pane windows
throughout. 3 Fireplaces. Laundry Rm off kit. Fabulous outdoors
living/entertaining 400sf area under roof. Plenty guest parking.

|
| ROOMS: Breakfast Bar,Pantry,Patio Covered,Walk-In Pantry |
| OCC/SHOW: Appointment Only,Call LA 1 |
OH:
03/16/2014 (1:00PM-5:00PM)
|
| LP: $2,250,000 |
DOM/CDOM: 3/3 |
LD: 03/12/2014 |
|
OLP: $2,250,000 |

|
RES-SFR:
4021 Royal Oak Place , Encino ,CA
91436
|
MLS#: SR14046008CN |
LP: $1,999,000
|
| AREA: (62)Encino |
STATUS:
A
|
VIEW: Yes |
MAP:

|
| STYLE: Contemporary |
YB: 1966 |
BR: 4 |
BA: 4.00 (2 1 1 0) |
| APN:
2286-014-007
|
ZONE: LARE15 |
HOD: $0.00 |
STORIES: |
APX SF: 3,948/PR |
| LSE: No |
GH: N/A |
POOL: Yes |
APX LDM: |
APX LSZ: 24,357/PR |
| LOP: |
PUD: |
FIREPL: |
PKGT: 3 |
PKGC: |
|
DIRECTIONS: From Sepulveda to Royal Oak Rd., to Royal Oak Pl.
|
REMARKS: Gated Royal Oaks single story
contemporary estate set back off a cul-de-sac street with utmost privacy
& tranquil views. New walnut hardwood floors throughout the main
entertaining rooms. LR has pitched beamed ceilings & a cast stone
fireplace w/stacked stone. The adjacent FR has pitched beamed ceilings,
fireplace, wet bar, & 100" screen projection TV. The FD features a
wall of built-in display cabinets. The kitchen has granite counters,
center island, a high-end Italian Bertazaoni 5-burner range, dishwasher
& a 160 bottle wine fridge. The master suite is in a separate wing
& boasts a marble fireplace, crown moldings, & walk-in closet.
The marble master bathroom has an oversized spa tub, dual vanities &
separate shower. Two bedrooms are in a separate wing with a Jack &
Jill bathroom, & the fourth bedroom is off the kitchen area. Most
doors open to the grounds with bouquet canyon stone decking, a sparkling
pool with artist designed tiles, a deck, & separate grassy side
yard. Other features include dual-zone HVAC, a security system, & a
two-car garage plus a single car carport. Located in the Lanai Road
School area & minutes to Ventura Boulevard shopping, restaurants,
& easy access to the Westside.

|
| ROOMS: Dining,Entry,Family,Jack And Jill,Living |
| OCC/SHOW: Appointment Only,Call LA 1,Listing Agent Accompanies |
OH:
03/16/2014 (2:00PM-5:00PM)
|
| LP: $1,999,000 |
DOM/CDOM: 9/9 |
LD: 03/06/2014 |
|
OLP: $1,999,000 |
|
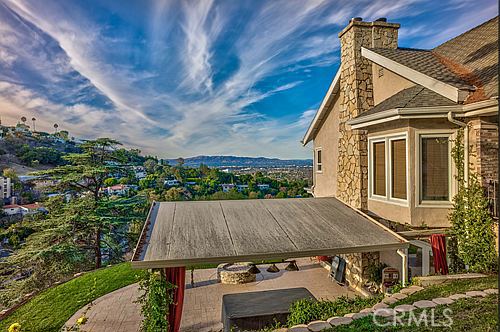
|
RES-SFR:
3911 Oakfield Drive , Sherman Oaks ,CA
91423
|
MLS#: SR14005139CN |
LP: $1,899,000
|
| AREA: (72)Sherman Oaks |
STATUS:
A
|
VIEW: Yes |
MAP:

|
| STYLE: |
YB: 1957 |
BR: 4 |
BA: 4.00 (4 0 0 0) |
| APN:
2274-004-013
|
ZONE: |
HOD: $0.00 |
STORIES: 2 |
APX SF: 3,109/PR |
| LSE: Yes |
GH: N/A |
POOL: No |
APX LDM: |
APX LSZ: 55,229/PR |
| LOP: |
PUD: |
FIREPL: |
PKGT: 4 |
PKGC: |
|
DIRECTIONS:
|
REMARKS: Reduced! Reduced! Must See
Property.Enter your own private driveway and Fall inlove with this
secluded dream home!! spectacular city views from each room your
in!!This 2 story over 3000sf home and extra 550sf garage feature
everything you can dream of and more...4 bedrooms 4 bathrooms , master
suit, vaulted ceilings, master bathroom, large living room with crystal
glass fireplace , large remodeled kitchen with 42" stainless steel
Viking stove and hood, huge formal dining room, walk in closets, laundry
room, heated floors, 2 cooling and heating units (1 for each floor), 2
water heaters (1 for each floor), security camera system, recessed L.E.D
lights, Aprx 550sf of detached garage finished with epoxy floor,
drywall, insulation, recessed LED lights in ceiling and steps into a
finished attic with lots of room for storage. 400sf car port attached to
garage, aprx 1600sf of patio with amazing views , sit on the deck and
enjoy the fresh air, soak in the spa located on the stone deck and enjoy
the view, the house is built on 3 lots (one is on a separate APN).
Current owner has Soils, Engineering and plans for the pool. buyer to
verify all other details.

|
| ROOMS: Dining,Loft,Patio Covered,Patio Open |
| OCC/SHOW: Alarm on Property,Appointment Only,Call LA 1,Do Not Contact Occupant,Other |
OH:
03/16/2014 (2:00PM-5:00PM)
|
| LP: $1,899,000 |
DOM/CDOM: 62/62 |
LD: 01/08/2014 |
|
OLP: $2,095,000 |
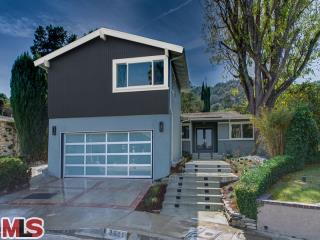
|
RES-SFR:
3031 DONA MARTA DR , STUDIO CITY ,CA
91604
|
MLS#: 14-739281 |
LP: $1,850,000
|
| AREA: (73)Studio City |
STATUS:
A
|
VIEW: Yes |
MAP:
 592/J1
592/J1
|
| STYLE: Traditional |
YB: 1964 |
BR: 4 |
BA: 3.00 (3 0 0 0) |
| APN:
2380-024-001
|
ZONE: LARE15 |
HOD: $0.00 |
STORIES: 1 |
APX SF: 2,877/VN |
| LSE: No |
GH: None |
POOL: Yes |
APX LDM: |
APX LSZ: 10,962/VN |
| LOP: No |
PUD: |
FIREPL: |
PKGT: 4 |
PKGC: |
|
DIRECTIONS: Laurel Canyon to Dona Emilia Drive
Left on Dona Isabel Drive and left on Dona Marta end of cul-de-sac. Or
Mullholland Drive to Dona Pegita go north to Dona marta go left at the
end of cul-de-sac.
|
REMARKS: This Beautifully
Contemporary/Traditional Home located at the end of the cul-de-sac in
prime Carpenter School District and the best part of the Dona Streets!
Great Location, right in between the Westside and the Valley! All
redone, this single level home features 4 bedrooms with 3 baths. Master
bedroom leads out to the pool area. Master bathroom has a double headed
shower with a free standing bathtub. Large Master closet. Spacious
Living room and open kitchen floor plan. Gas Fireplace with glass mosaic
tile. Private Formal dining room off the living room and kitchen area.
Home is bright with a lot of natural sun light. All built in stainless
steel appliances. Crown molding and recessed LED lighting throughout.
Large laundry room off the kitchen near 4th bedroom that can be a maids
quarters, office, gym, children's play room or a family den. Warm and
inviting private large backyard with huge swimmers pool and Jacuzzi that
has been all redone with gray bottom and glass mosaic tiles.

|
| ROOMS: 2nd Story Family
Room,Breakfast,Breakfast Area,Breakfast
Bar,Den,Dining,Family,Guest-Maids Quarters,Living,Master
Bedroom,Office,Pantry,Patio Open,Walk-In Closet |
| OCC/SHOW: Appointment Only,Call LA 1 |
OH:
03/15/2014 (2:00PM-5:00PM)
|
| LP: $1,850,000 |
DOM/CDOM: 21/21 |
LD: 02/22/2014 |
|
OLP: $1,850,000 |
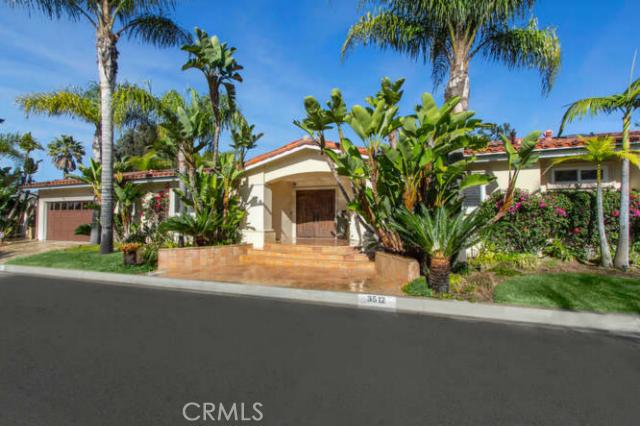
|
RES-SFR:
3512 Crownridge Drive , Sherman Oaks ,CA
91403
|
MLS#: SR14053332CN |
LP: $1,729,000
|
| AREA: (72)Sherman Oaks |
STATUS:
A
|
VIEW: Yes |
MAP:

|
| STYLE: Mediterranean |
YB: 1958 |
BR: 4 |
BA: 4.00 (4 0 0 0) |
| APN:
2280-014-038
|
ZONE: |
HOD: $0.00 |
STORIES: |
APX SF: 3,815/PR |
| LSE: No |
GH: N/A |
POOL: No |
APX LDM: |
APX LSZ: 10,502/PR |
| LOP: |
PUD: |
FIREPL: |
PKGT: 2 |
PKGC: |
|
DIRECTIONS: Go East of Sepulveda to Royal Woods Drive to Crownridge Drive
|
REMARKS: NEW LISTING! WELCOME TO THE LAP OF
LUXURY WITH THIS STUNNING MEDITERRANEAN 1 LEVEL SOUTH OF THE BLVD
BEAUTY! This sprawling 4 bedroom plus 4 bath home has been remodeled
& updated. No expense spared! VIEWS! VIEWS! VIEWS! Landscaped &
Hardscaped curb appeal that leads to over 3,800 sq ft of flowing living
space. Over 10,500 flat sq ft Entertainers yard will WOW YOU. Open &
Brite designer appointed features. Hardwood floors, beamed ceilings,
arched doorways & 2 fireplaces - 1 with tiled hardscape & other
with true adobe charm! Designer majestic tiled bathrooms! True step-up
Master w/sitting area! The chef will marvel at the gourmet & updated
kitchen wi/granite counters & spanish tile floors. The center
island is great for vegetable cutting or a perfect spot to enjoy your
coffee. Upgraded cabinetry, Stainless steel appliances & much more.
Recessed lighting thru out. Ceiling to floor windows w/French glass
doors that leads to a hardscaped yard wi/breahtaking views of the world!
& a sparkling private spa. Grassy play area, 2 car garage & the
ambience you truly desire.This is Sherman Oaks best. Close to all! A
'hop, skip & jump' to the Westside! Fwy & restaurant close!
Don't miss out on this crown jewel The double doors are open &
waiting JUST FOR YOU! Hurry!

|
| ROOMS: Bonus,Dance Studio,Den,Dining,Entry,Family,Formal Entry,Guest-Maids Quarters,Living,Separate Family Room |
| OCC/SHOW: Appointment Only,Call LA 1 |
OH:
03/16/2014 (2:00PM-5:00PM)
|
| LP: $1,729,000 |
DOM/CDOM: 1/1 |
LD: 03/14/2014 |
|
OLP: $1,729,000 |
|

|
RES-SFR:
3912 Hayvenhurst Avenue , Encino ,CA
91436
|
MLS#: SR14039332CN |
LP: $1,499,950
|
| AREA: (62)Encino |
STATUS:
A
|
VIEW: Yes |
MAP:

|
| STYLE: Ranch |
YB: 1956 |
BR: 3 |
BA: 3.00 (2 0 1 0) |
| APN:
2293-001-022
|
ZONE: |
HOD: $0.00 |
STORIES: 1 |
APX SF: 2,549/PR |
| LSE: No |
GH: N/A |
POOL: Yes |
APX LDM: |
APX LSZ: 12,771/PR |
| LOP: |
PUD: |
FIREPL: |
PKGT: 2 |
PKGC: |
|
DIRECTIONS: South of Ventura on Hayvenhurst Ave.
|
REMARKS: BRE Lic. #01011873Welcome to this
stunning south of the blvd. home located in one of Encino?s finest
neighborhoods.Just minutes to the westside.Private gated Driveway
invites you into this highly upgraded home. Custom built-ins and
designer touches throughout. Fully remodeled and large addition.
Entertainers great room with distressed hardwood floors, recessed
lighting. This open floor plan is ideal for entertaining, with walk up
bar and direct access to backyard. Gorgeous designer kitchen w/ custom
cabinets,Viking range, fridge, oven, range hood & trash compactor.
Travertine Farmhouse sink, granite counter. Multi colored slate floors
and back splash. Breakfast area & large pantry makes this kitchen a
cook?s fantasy!Large luxurious master suite with sitting area, walk-in
closets with custom built-ins. Extra large master bath with top of the
line everything! Heated floor, Mr. steam shower, jacuzzi tub. Shower has
multiple sprayers, double sinks, marble and travertine throughout. 2
additional large bedrooms plus family room. Private backyard has a large
pool, spa, grass area patios. Other amenities includes 2 car garage
with epoxy floors. Huge driveway, 2 HVAC zones, speakers with control
pads throughout, wireless alarm systems and much more.

|
| ROOMS: Great Room |
| OCC/SHOW: Appointment Only,Call First,See Remarks |
OH:
03/16/2014 (2:00PM-5:00PM)
|
| LP: $1,499,950 |
DOM/CDOM: 18/18 |
LD: 02/25/2014 |
|
OLP: $1,499,950 |
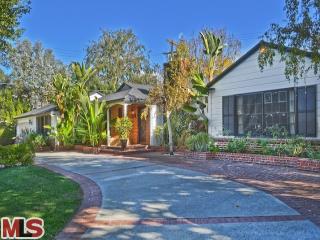
|
RES-SFR:
4218 HAYVENHURST AVE , ENCINO ,CA
91436
|
MLS#: 14-736169 |
LP: $1,479,000
|
| AREA: (62)Encino |
STATUS:
A
|
VIEW: No |
MAP:
 561/D5
561/D5
|
| STYLE: Traditional |
YB: 1953 |
BR: 3 |
BA: 5.00 (1 3 1 0) |
| APN:
2291-008-016
|
ZONE: LARE15 |
HOD: |
STORIES: 1 |
APX SF: 2,735/AS |
| LSE: No |
GH: Att'd |
POOL: Yes |
APX LDM: 127x110/AS |
APX LSZ: 14,153/AS |
| LOP: No |
PUD: No |
FIREPL: 4 |
PKGT: 6 |
PKGC: 2 |
|
DIRECTIONS: South of Ventura Blvd.
|
REMARKS: Beautifully styled Traditional home with
a Spanish flair located south of the Blvd. on a large, gated lot with
pool and guest house. One story floor plan has hardwood floors
throughout, upgraded kitchen that opens to the spacious family room with
high wood beam ceilings, fireplace and French doors. Grand formal
dining room also has high ceilings and a fireplace. Open living room
plus music room with French Doors that open to the covered patio. Master
bedroom includes a walk-in closet and looks out to the pool and
gardens. Guest house is aprox. 638 sq. ft. and includes a sitting area,
kitchenette and private bath. Outdoor entertaining areas, double gated
circular driveway and 2 car garage. Lot's of character and a great
setting.

|
| ROOMS: Dining,Family,Guest House,Living,Master Bedroom |
| OCC/SHOW: Appointment Only |
OH:
03/16/2014 (2:00PM-5:00PM)
|
| LP: $1,479,000 |
DOM/CDOM: 34/34 |
LD: 02/09/2014 |
|
OLP: $1,549,000 |
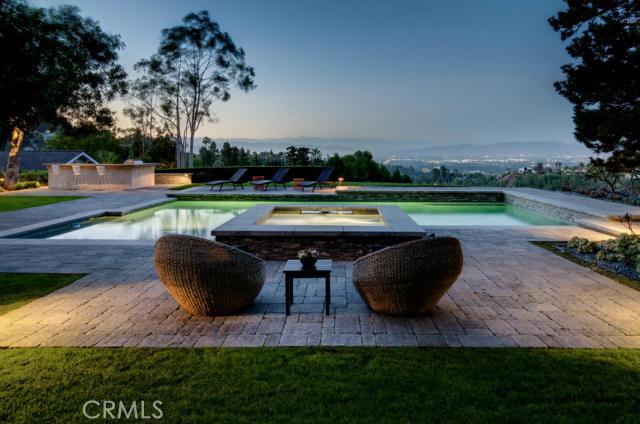
|
RES-SFR:
3548 Green Vista Drive , Encino ,CA
91436
|
MLS#: SR14052056CN |
LP: $1,449,000
|
| AREA: (62)Encino |
STATUS:
A
|
VIEW: Yes |
MAP:

|
| STYLE: Contemporary |
YB: 1965 |
BR: 3 |
BA: 3.00 (2 0 1 0) |
| APN:
2287-009-058
|
ZONE: |
HOD: $0.00 |
STORIES: 1 |
APX SF: 2,243/PR |
| LSE: No |
GH: N/A |
POOL: Yes |
APX LDM: |
APX LSZ: 19,722/PR |
| LOP: |
PUD: |
FIREPL: |
PKGT: 2 |
PKGC: |
|
DIRECTIONS: Hayvenhurst to Encino Hills to Green Vista Drive - on the LEFT
|
REMARKS: Dramatic prime Encino Hills View home.
Minutes from Mulholland Dr. This 1-story designer's showplace is hidden
from street behind a privacy fence and enveloped in lush mature
landscaping. A entry garden leads to this Zen Contemporary with
outstanding upgrades including recessed lighting, Douglas Fir solid pane
French doors, custom cabinetry and built-ins galore. The entry foyer
opens to the flowing floor plan including living room with frpl, dining
area & family room all adjacent to a granite counter, slate floored
gourmet's kitchen w/ stainless cook-top/griddle and built-in breakfast
banquette. Kitchen, family room and master open to exceptional,
expansive flat resort-style yard w/ grass yard, paver stone decking,
outdoor living/dining areas, BBQ center/outdoor kitchen and renovated
pool/spa w/ stacked stone water spillway. Classic center hall plan
included 3 bedrooms. Hall bath w/ Carrara Marble counter and embossed
tile floor. Master suite has custom built-out walk in closet & slate
floored bath w/ granite counter, spa tub and sep vanity area. Truly a
magical setting with plenty of room to expand or ready to move-in and
enjoy. Lanai Road School and easy commute to Westside

|
| ROOMS: Entry,Family,Living |
| OCC/SHOW: Appointment Only,Call LA 1 |
OH:
03/15/2014 (2:00PM-5:00PM)
|
| LP: $1,449,000 |
DOM/CDOM: 2/2 |
LD: 03/13/2014 |
|
OLP: $1,449,000 |
|

|
RES-SFR:
16653 Calneva Drive , Encino ,CA
91436
|
MLS#: SR13251502CN |
LP: $1,349,900
|
| AREA: (62)Encino |
STATUS:
A
|
VIEW: Yes |
MAP:

|
| STYLE: Traditional |
YB: 1958 |
BR: 5 |
BA: 4.00 (2 2 0 0) |
| APN:
2293-008-018
|
ZONE: |
HOD: $0.00 |
STORIES: 2 |
APX SF: 3,751/PR |
| LSE: No |
GH: N/A |
POOL: Yes |
APX LDM: |
APX LSZ: 10,275/PR |
| LOP: |
PUD: |
FIREPL: |
PKGT: 3 |
PKGC: |
|
DIRECTIONS: South Ventura and East of Hayvenhurst
|
REMARKS: Just reduced owner motivated to sell!!
Prime South of the Blvd 5 Bedrooms/4 Bathrooms Encino Hills traditional
home. Downstairs 4 bedroom/3 bath, upstairs master suite 1 bed,1bath 2
walk in closet, extra office and gym room. Located in the award
winning Lanai School district !!! Priced to sell!! Recently updated,
new wood floors, tile, windows, sliding doors, garage doors, driveway,
paint and more. Cooper plumbing,etc. Kitchen has Sub zero Frigidaire,
Viking range and dishwasher. Living room has a wood and gas burning
fireplace. Master bedroom has a balcony with overlooking the backyard,
pool and spa. Easy access to the Valley and West side. Sell as is!!!
This will not last!!! It was in contract for over asking price!!!

|
| ROOMS: Dining |
| OCC/SHOW: Agent or Owner to be Present |
OH:
03/16/2014 (11:00AM-4:00PM)
|
| LP: $1,349,900 |
DOM/CDOM: 82/82 |
LD: 12/23/2013 |
|
OLP: $1,459,000 |

|
RES-SFR:
4304 Petit Avenue , Encino ,CA
91436
|
MLS#: SR14051432CN |
LP: $1,349,000
|
| AREA: (62)Encino |
STATUS:
A
|
VIEW: Yes |
MAP:

|
| STYLE: Traditional |
YB: 1952 |
BR: 4 |
BA: 3.00 (3 0 0 0) |
| APN:
2291-004-007
|
ZONE: |
HOD: $0.00 |
STORIES: |
APX SF: 2,820/PR |
| LSE: No |
GH: N/A |
POOL: Yes |
APX LDM: |
APX LSZ: 17,973/PR |
| LOP: |
PUD: |
FIREPL: |
PKGT: 2 |
PKGC: |
|
DIRECTIONS: Ventura Blvd to Petit
|
REMARKS: Loc in the acclaimed Lanai Ele dist,
this single story California Ranch/Traditional offers comfortable living
in a tranquil inviting setting. The 4 bed 3 bath home features an open
airy flr plan that transitions effortlessly w/exterior spaces creating
an atmosphere perfect for entertaining. The spacious interior is
enhanced by French drs, crown moldings, hardwd flring & designer
finishes throughout. Common rms include a living rm, formal dining rm
w/wainscoting, a 50 ft glass enclosed solarium & oversized den
w/vaulted beamed ceilings, wet bar & fireplace. Both stylish &
functional, the fab kit offers granite counters, decorative tile
accents, 6 burner Viking range & a cheerful breakfast area w/views
of the sprawling park-like grnds. 2 generously sized bedrms compliment
the mstr bedrm which has a dressing area, walk-in closet & a bath
w/spa tub & steam shower. Mature landscaping gives adl privacy to
the expansive resort like grnds. Ideal for enjoying an outdr lifestyle,
the rear grnds feature a covered patio, manicured lawns, a firepit,
fountains, sparkling pool & a sports court. Other amenities include a
guest/maid?s qtrs w/priv entrance, oversized service porch, gravel
motor court & a loc central to trendy shops & restaurants that
dot Ventura Blvd

|
| ROOMS: Bonus,Den,Dining,Entry,Guest-Maids Quarters,Living,Patio Covered,Patio Open,Sun |
| OCC/SHOW: Appointment Only,Do Not Contact Occupant,Listing Agent Accompanies |
OH:
03/16/2014 (2:00PM-5:00PM)
|
| LP: $1,349,000 |
DOM/CDOM: 2/2 |
LD: 03/13/2014 |
|
OLP: $1,349,000 |

|
RES-SFR:
13535 Rand Drive , Sherman Oaks ,CA
91423
|
MLS#: SR13246656CN |
LP: $1,224,000
|
| AREA: (72)Sherman Oaks |
STATUS:
A
|
VIEW: Yes |
MAP:

|
| STYLE: |
YB: 1960 |
BR: 5 |
BA: 3.00 (2 1 0 0) |
| APN:
2386-022-007
|
ZONE: |
HOD: $0.00 |
STORIES: |
APX SF: 2,749/PR |
| LSE: No |
GH: N/A |
POOL: No |
APX LDM: |
APX LSZ: 5,655/PR |
| LOP: |
PUD: |
FIREPL: |
PKGT: 2 |
PKGC: |
|
DIRECTIONS:
|
REMARKS: South of the boulevard Mid-Century
Modern with amazing panoramic views from almost every room. Located in
the heart of Sherman Oaks, close to Ventura Boulevards shops,
entertainment and fine dining. Enter this fabulous home through the
double door entryway to the open and bright living room which features
freshly refinished wood flooring, high open beam ceilings and a gas
block fireplace with Slate tile finish plus a huge balcony with jetliner
views. Just off the living room is the dining room also with valley
views. The cooks? galley kitchen has Granite counters and stainless
steel appliances plus a breakfast nook. There are 3 bedrooms on the main
floor including the 2nd master suite. Downstairs is the main master
suite with canyon views, polished cement flooring, a wall of closets and
a full bathroom with separate spa tub and glass shower. Just off the
master is a den with built-in entertainment center and slate floors plus
a fireplace. There?s also a bedroom/office with separate entrance. The
back features a huge balcony and grassy yard plus sitting areas. Some of
the updates include: Newer roof, tankless water heater, electrical
panel, copper plumbing and sprinkler system

|
| ROOMS: Breakfast Bar,Den,Living |
| OCC/SHOW: 24-hr Notice,Alarm on Property,Appointment Only,Do Not Contact Occupant,Listing Agent Accompanies,Restricted Access |
OH:
03/16/2014 (2:00PM-5:00PM)
|
| LP: $1,224,000 |
DOM/CDOM: 93/93 |
LD: 12/12/2013 |
|
OLP: $1,249,000 |
|
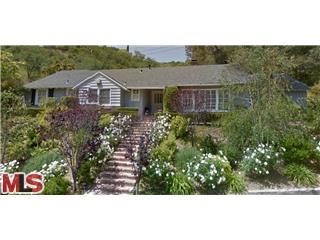
|
RES-SFR:
4459 WHITE OAK PL , ENCINO ,CA
91316
|
MLS#: 14-742307 |
LP: $1,199,000
|
| AREA: (62)Encino |
STATUS:
A
|
VIEW: Yes |
MAP:
 561/A4
561/A4
|
| STYLE: Traditional |
YB: 1956 |
BR: 3 |
BA: 3.00 (3 0 0 0) |
| APN:
2182-019-013
|
ZONE: LARA |
HOD: |
STORIES: 1 |
APX SF: 2,409/VN |
| LSE: |
GH: N/A |
POOL: Yes |
APX LDM: |
APX LSZ: 16,058/VN |
| LOP: |
PUD: |
FIREPL: 1 |
PKGT: |
PKGC: |
|
DIRECTIONS: south of Ventura Blvd
|
REMARKS: Enjoy the privacy and natural light in
this cozy, cottage-like 3 bed/3 bath, 2,409 sqft house, south of the
Boulevard! Wood beams run along the ceiling and hardwood floors
throughout the main living areas. Laundry room off kitchen and built-in
bar area. A must see!

|
| ROOMS: Breakfast Area,Dining Area,Family,Living,Master Bedroom,Other |
| OCC/SHOW: Appointment Only |
OH:
03/16/2014 (2:00PM-5:00PM)
|
| LP: $1,199,000 |
DOM/CDOM: 9/79 |
LD: 03/06/2014 |
|
OLP: $1,199,000 |
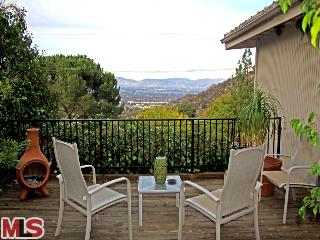
|
RES-SFR:
3305 COY DR , SHERMAN OAKS ,CA
91423
|
MLS#: 13-720523 |
LP: $1,199,000
|
| AREA: (72)Sherman Oaks |
STATUS:
A
|
VIEW: Yes |
MAP:
 562/A7
562/A7
|
| STYLE: Mid-Century |
YB: 1966 |
BR: 3 |
BA: 2.00 (1 1 0 0) |
| APN:
2274-022-010
|
ZONE: LARE15 |
HOD: $0.00 |
STORIES: 1 |
APX SF: 2,130/AS |
| LSE: |
GH: N/A |
POOL: No |
APX LDM: |
APX LSZ: 8,170/AS |
| LOP: |
PUD: |
FIREPL: |
PKGT: |
PKGC: |
|
DIRECTIONS: North of Mulholland, off Beverly Glen.South of Ventura Blvd
|
REMARKS: AMAZING LOCATION! Perched halfway
between the Beverly Glen Center and the Ventura Blvd shopping and dining
strip. This beautiful home features 3 bedrooms - 2 bathrooms, gorgeous
views of the valley and the hill, large open floor plan, with romantic
fireplace, large master bedroom suite with views, double walk-ins and
vaulted ceilings. A GREAT PLACE TO CALL HOME.

|
| ROOMS: Breakfast Bar,Den,Dining Area,Entry,Living,Master Bedroom,Walk-In Closet |
| OCC/SHOW: Supra Lock Box,Vacant |
OH:
03/16/2014 (2:00PM-5:00PM)
|
| LP: $1,199,000 |
DOM/CDOM: 109/109 |
LD: 11/26/2013 |
|
OLP: $1,199,000 |

|
RES-SFR:
5112 Tampa Avenue , Tarzana ,CA
91356
|
MLS#: SR14041274CN |
LP: $1,189,000
|
| AREA: (60)Tarzana |
STATUS:
A
|
VIEW: No |
MAP:

|
| STYLE: Contemporary |
YB: 1956 |
BR: 4 |
BA: 3.00 (3 0 0 0) |
| APN:
2163-008-009
|
ZONE: |
HOD: $0.00 |
STORIES: |
APX SF: 2,734/PR |
| LSE: No |
GH: N/A |
POOL: No |
APX LDM: |
APX LSZ: 18,092/PR |
| LOP: |
PUD: |
FIREPL: |
PKGT: 2 |
PKGC: |
|
DIRECTIONS: Ventura Blvd to Tampa Ave.
|
REMARKS: Step into a completely re-imagined and
re-invigorated single story beauty! A breath of fresh air has been
breathed into almost every corner of this home. As you drive up you will
notice the expansive front yard has been completely remodeled;
hardscape and landscape have all been re-done with new semi-circular
motor court. Upon entering the property you are greeted with an open
entertainers floorplan complete with vaulted ceilings, all new bamboo
wood floors, new lighting, baseboards, doors and door casings. Once
inside the kitchen, you will notice the beautiful new stone counter top,
venetian travertine backsplash, all new stainless steel appliances and
breakfast bar with cooktop open to the dining area; again, perfect for
entertaining. Other features include 3 completely remodeled bathrooms
with new flooring, lighting, vanities and shower enclosures; designer
colors both inside and out; a huge rear yard complete with all new
hardscape, firepit, wet bar and a tremendous, flat second tier with all
new irrigation and sod, perfect for the pool of your dreams. An absolute
gem that is ready for you to move in!

|
| ROOMS: Dining |
| OCC/SHOW: Go Direct,Supra Lock Box |
OH:
03/15/2014 (2:00PM-5:00PM)
|
| LP: $1,189,000 |
DOM/CDOM: 22/22 |
LD: 02/21/2014 |
|
OLP: $1,199,000 |
|
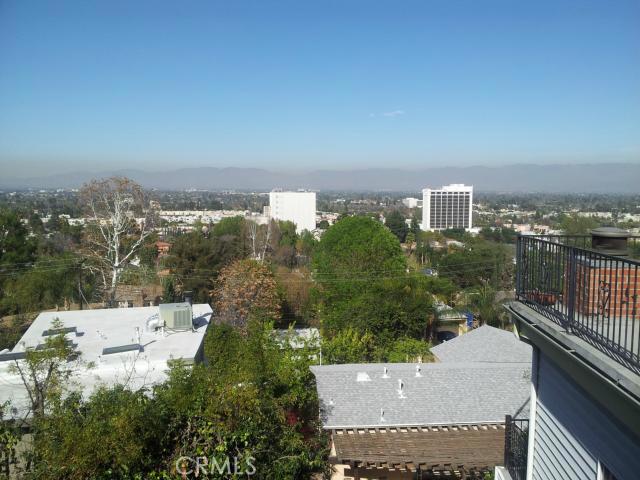
|
RES-SFR:
14856 Valley Vista Boulevard , Sherman Oaks ,CA
91403
|
MLS#: SR14044176CN |
LP: $1,175,000
|
| AREA: (72)Sherman Oaks |
STATUS:
A
|
VIEW: Yes |
MAP:

|
| STYLE: |
YB: 1961 |
BR: 2 |
BA: 3.00 (2 0 1 0) |
| APN:
2275-017-020
|
ZONE: |
HOD: $0.00 |
STORIES: |
APX SF: 3,075/PR |
| LSE: No |
GH: N/A |
POOL: No |
APX LDM: |
APX LSZ: 13,000/OW |
| LOP: |
PUD: |
FIREPL: |
PKGT: 2 |
PKGC: |
|
DIRECTIONS:
|
REMARKS: Looking for a one of a kind home in
Sherman Oaks with guest house and views? This home has main living
quarters on main floor and large guest unit down stairs. Main living
quarters has breathtaking views of the San Fernando Valley from every
room. Kitchen has recently been remodeled with granite counter tops, new
cabinets, stainless steel appliances. Stainless steel refrigerator,
stainless steel microwave, new dishwasher and new large capacity washer
and dryer. Home is very secluded sitting on top of a private road. High
end security video recording system with 9 infra red night cameras. New
copper plumbing throughout done 2 years ago. Private large one bedroom
guest unit with large bath, Jacuzzi, Italian tile, kitchen, fireplace,
views, private patio and private elevator. Large two car garage and two
car covered parking under guest unit. The home sits in front of the
Santa Monica Wild Animal Preserve.

|
| ROOMS: Den,Family,Living |
| OCC/SHOW: Appointment Only,Call LA 1 |
OH:
03/16/2014 (2:00PM-5:00PM)
|
| LP: $1,175,000 |
DOM/CDOM: 11/11 |
LD: 03/04/2014 |
|
OLP: $1,175,000 |
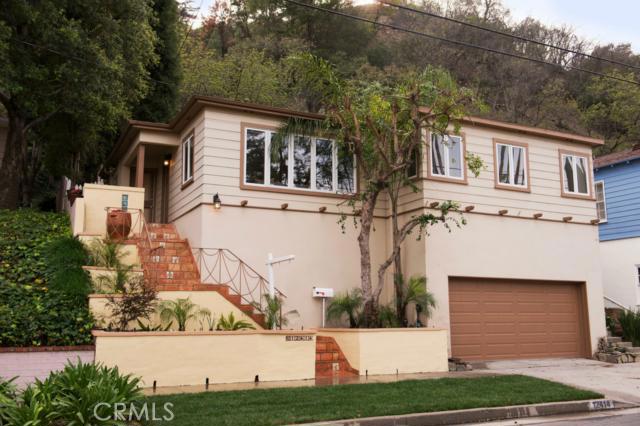
|
RES-SFR:
12414 Laurel Terrace Drive , Studio City ,CA
91604
|
MLS#: SR14044738CN |
LP: $819,000
|
| AREA: (73)Studio City |
STATUS:
A
|
VIEW: Yes |
MAP:

|
| STYLE: |
YB: 1950 |
BR: 2 |
BA: 1.00 (1 0 0 0) |
| APN:
2376-002-018
|
ZONE: |
HOD: $0.00 |
STORIES: |
APX SF: 1,291/PR |
| LSE: No |
GH: N/A |
POOL: No |
APX LDM: |
APX LSZ: 6,000/PR |
| LOP: |
PUD: |
FIREPL: |
PKGT: 2 |
PKGC: |
|
DIRECTIONS:
|
REMARKS: Location, Location, Location! This
enchanting property features 2 bedrooms, 1 bathroom, updated kitchen
with new appliances, new counter tops and new back splash. The cozy
backyard serves as a private relaxation area with easy access through
the French doors off the dining room. The patio is ideal for dining,
lounging under the stars and limitless outdoor entertaining. This
terraced backyard and BBQ deck is located in the area known as, "Silver
Triangle." Walk to Ventura Blvd for restaurants, shopping, ice cream,
etc...This beautiful property also offers updated bathroom and closets
and hardwood floors throughout (except for bedrooms and kitchen). With
the hillside seated landings, you can enjoy the view of Studio City.

|
| ROOMS: Living |
| OCC/SHOW: Call LA 1,Go Direct,Supra Lock Box |
OH:
03/15/2014 (12:00PM-4:00PM)
|
| LP: $819,000 |
DOM/CDOM: 11/11 |
LD: 03/04/2014 |
|
OLP: $819,000 |
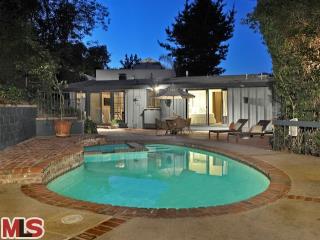
|
RES-SFR:
15100 DEL GADO DR , SHERMAN OAKS ,CA
91403
|
MLS#: 14-738947 |
LP: $799,000
|
| AREA: (72)Sherman Oaks |
STATUS:
A
|
VIEW: Yes |
MAP:
 561/H5
561/H5
|
| STYLE: Traditional |
YB: 1954 |
BR: 2 |
BA: 2.00 (1 1 0 0) |
| APN:
2277-005-001
|
ZONE: LAR1 |
HOD: |
STORIES: 1 |
APX SF: 1,236/AS |
| LSE: No |
GH: None |
POOL: Yes |
APX LDM: |
APX LSZ: 6,720/AS |
| LOP: No |
PUD: No |
FIREPL: 1 |
PKGT: 2 |
PKGC: 2 |
|
DIRECTIONS: South of Valley Vista, West of Noble Avenue
|
REMARKS: Artist retreat south of the Blvd. on a
quiet street with city light and mountain views. High wood beamed
ceilings, hardwood floors and picture windows looking out to the scenic
views. Living room and dining area with fireplace, kitchen is open to
the living space and looks out to the entertainer's yard with pool, spa
and lounging areas. Large master bedroom suite with sitting area, second
bedroom has pool views and opens to the patio. Great setting and
central location close to all.

|
| ROOMS: Dining Area,Living |
| OCC/SHOW: Supra Lock Box |
OH:
03/16/2014 (2:00PM-5:00PM)
|
| LP: $799,000 |
DOM/CDOM: 23/23 |
LD: 02/20/2014 |
|
OLP: $799,000 |




















No comments:
Post a Comment
hang in there. modernhomeslosangeles just needs a quick peek before uploading your comment. in the meantime, have a modern day!