 |
| 2019 Westridge Rd, Brentwood - 1959 - $2,295,000 |
There are 34 single-family mid-century modern open house listings for March 23 in the zip code areas of 90049, 90077, 90210 and
90272 including Beverly Hills, Bel Air, Benedict Canyon, Beverly Glen,
Brentwood,
Coldwater Canyon, Pacific Palisades, Trousdale Estates and Westwood
Hills. There are 6
new listings
this week open for viewing.
The weather forecast is calling for sunny skies with highs in the low 70s. Sunset is at 7:07pm.
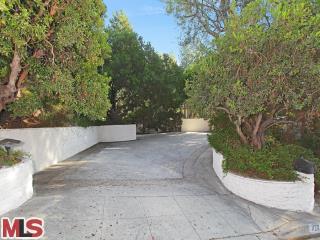
|
RES-SFR:
1120 LOMA VISTA DR , BEVERLY HILLS ,CA
90210
|
MLS#: 14-733357 |
LP: $5,295,000
|
| AREA: (1)Beverly Hills |
STATUS:
A
|
VIEW: Yes |
MAP:
 592/G5
592/G5
|
| STYLE: Mid-Century |
YB: 1964 |
BR: 4 |
BA: 4.00 (3 0 1 0) |
| APN:
4391-025-018
|
ZONE: BHR1* |
HOD: |
STORIES: 1 |
APX SF: 4,182/VN |
| LSE: |
GH: N/A |
POOL: Yes |
APX LDM: |
APX LSZ: 26,630/VN |
| LOP: |
PUD: |
FIREPL: 1 |
PKGT: 7 |
PKGC: 3 |
|
DIRECTIONS: FOOTHILL RD N. OF SUNSET BLVD TO DOHENY RD TO LOMA VISTA DR
|
REMARKS: FABULOUSLY DRAMATIC & ORIGINAL
MID-CENTURY WITH X-DEEP SETBACK AND LG MOTORCOURT IN PRIME LOWER
TROUSDALE ESTATES! TREMENDOUS OPPORTUNITY FOR THE CREATIVE! SUNLIT RMS
W/HI CLNGS & WALLS OF GLASS. LG FAM RM W/CLASSIC BAR. MASTER, LIV
RM, FAM RM, BRKFST RM, & KITCH OVERLOOK GROUNDS W/PATIOS, POOL,
PARTIAL CITY VIEWS. SUPERB MASTER SUITE W/COOL BATH & CLOSETS
GALORE. WONDERFULLY SECLUDED SETTING AND AN IN-DEMAND STYLE COMBINE TO
MAKE THIS THE DEAL OF THE YEAR!

|
| ROOMS: Bar,Breakfast,Dining,Family,Guest-Maids Quarters,Living,Master Bedroom,Patio Open,Powder,Service Entrance |
| OCC/SHOW: 24-hr Notice,Listing Agent Accompanies |
OH:
03/23/2014 (2:00PM-5:00PM)
|
| LP: $5,295,000 | DOM/CDOM: 52/241 | LD: 01/30/2014 | | OLP: $5,295,000 |
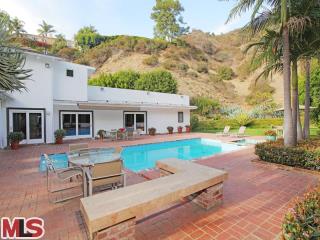
|
RES-SFR:
9903 KIP DR , BEVERLY HILLS ,CA
90210
|
MLS#: 14-737067 |
LP: $5,250,000
|
| AREA: (2)Beverly Hills Post Office |
STATUS:
A
|
VIEW: Yes |
MAP:
 592/C4
592/C4
|
| STYLE: Contemporary |
YB: 1961 |
BR: 5 |
BA: 6.00 (5 0 0 1) |
| APN:
4356-005-027
|
ZONE: LARE15 |
HOD: |
STORIES: 0 |
APX SF: 5,745/AP |
| LSE: |
GH: N/A |
POOL: Yes |
APX LDM: |
APX LSZ: 50,404/AS |
| LOP: |
PUD: |
FIREPL: |
PKGT: 5 |
PKGC: |
|
DIRECTIONS: Benedict Canyon to Clearview, Clearview to Kip
|
REMARKS: Gorgeous remodeled Contemporary home
approximately 5,745 square feet with soaring ceilings and superb scale.
Light and bright living room with stone floors, beamed ceilings,
fireplace and walls of glass. Formal dining room designed for
large-scale entertaining. Gourmet eat-in kitchen with top-of-the-line
stainless appliances. Family/media room, 4 bedroom suites, and powder
room complete the first floor. The master suite, encompasses the entire
second floor with sumptuous his and hers' bathrooms and his and hers'
closets. Large swimmer's pool and spa, fire pit, 4-hole putting green
and professionally landscaped gardens and grassy yard. Gated and located
up a long driveway with motor court and 3-car garage. Located minutes
to the heart of Beverly Hills and Rodeo Drive.

|
| ROOMS: Bar,Bonus,Breakfast Area,Den,Dining,Family,Master Bedroom |
| OCC/SHOW: 24-hr Notice,Call LA 1 |
OH:
03/23/2014 (2:00PM-5:00PM)
|
| LP: $5,250,000 |
DOM/CDOM: 38/270 |
LD: 02/13/2014 |
|
OLP: $5,250,000 |
|
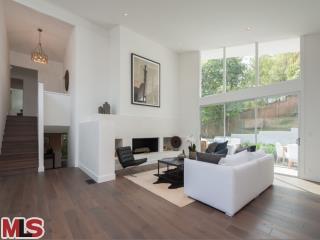
|
RES-SFR:
13172 BOCA DE CANON LN , LOS ANGELES ,CA
90049
|
MLS#: 14-741705 |
LP: $4,195,000
|
| AREA: (6)Brentwood |
STATUS:
A
|
VIEW: No |
MAP:
 631/D1
631/D1
|
| STYLE: Contemporary |
YB: 1968 |
BR: 4 |
BA: 5.00 (4 0 1 0) |
| APN:
4492-001-017
|
ZONE: LARE40 |
HOD: |
STORIES: 2 |
APX SF: 4,033/OW |
| LSE: |
GH: None |
POOL: No |
APX LDM: |
APX LSZ: 23,719/AS |
| LOP: |
PUD: |
FIREPL: |
PKGT: |
PKGC: 3 |
|
DIRECTIONS: North of Sunset, Mandeville Canyon to Boca de Canyon
|
REMARKS: Modern Contemporary, light filled home
w/top of the line finishes and views of a vineyard on a very secluded
private street. 4 bedrooms, 4.5 baths in lower Mandeville Canyon. 2 sty
dramatic home offers over 4,ooo sq/ft. Great rm w/high ceilings &
walls of glass. Beautiful hardwd flrs & skylights throughout.
Gourmet kitchen w/stainless steel appliances & center island. Open
floor plan, family rm/media rm is perfect for entertaining opens into a
beautiful outdoor seating area w/inviting spaces and backyard. 4th BR
doubles as a maids/office. Attached 3-car garage.Truly turn key!!!

|
| ROOMS: Den,Dining Area,Family,Great Room,Guest-Maids Quarters,Living,Master Bedroom,Powder |
| OCC/SHOW: Appointment w/List. Office,Call LA 2 |
OH:
03/23/2014 (2:00PM-5:00PM)
|
| LP: $4,195,000 |
DOM/CDOM: 18/18 |
LD: 03/05/2014 |
|
OLP: $4,149,000 |
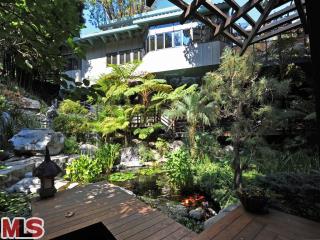
|
RES-SFR:
13258 CHALON RD , LOS ANGELES ,CA
90049
|
MLS#: 14-744867 |
LP: $3,999,000
|
| AREA: (6)Brentwood |
STATUS:
A
|
VIEW: Yes |
MAP:
 631/D1
631/D1
|
| STYLE: Architectural |
YB: 1961 |
BR: 4 |
BA: 3.00 (3 0 0 0) |
| APN:
4492-005-011
|
ZONE: LARE15 |
HOD: $0.00 |
STORIES: 1 |
APX SF: 4,000/OW |
| LSE: |
GH: N/A |
POOL: Yes |
APX LDM: |
APX LSZ: 20,910/OW |
| LOP: |
PUD: |
FIREPL: 1 |
PKGT: 4 |
PKGC: 2 |
|
DIRECTIONS: Mandeville Cyn - left on Chalon Road
|
REMARKS: Unique Asian Fusion Architectural home
w/majestic tree-top views. Truly one-of-a-kind; gated & located on
rare-to-find double lot of apx 21,000 sq ft w/total privacy. The home
offers apx 4,000 sq ft w/pool, 3 bdrms, 3 ½ baths w/his & her baths
& closets in the master suite; all w/sub-flr heating. 2 separate
office areas; 1 w/own private patio & 1 w/a spiral, metal staircase
leading to huge upstairs loft w/lots of windows. Gourmet kitchen has
custom cabinets made of antique Japanese Tansu & kitchen counter is
solid 3" Brazilian Mahogany. Various hardwood flrs thru-out w/bleached
hardwd in the bdrms & lrg sunrm that overlooks fascinating
landscape. Making the home incredibly special are the stone pathways,
cascading waterfalls, ferns, soaring bamboo & authentic Japanese tea
house nestled outside w/the tranquil, serene sight & sound of a
beautiful lush Koi pond.

|
| ROOMS: 2nd Story Family Room,Dining Area,Family,Living,Master Bedroom,Patio Covered,Separate Family Room,Sun,Walk-In Closet,Other |
| OCC/SHOW: Appointment w/List. Office |
OH:
03/23/2014 (2:00PM-5:00PM)
|
| LP: $3,999,000 |
DOM/CDOM: 6/81 |
LD: 03/17/2014 |
|
OLP: $3,999,000 |
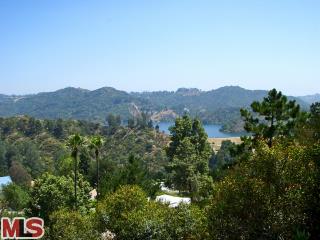
|
RES-SFR:
1743 STONE CANYON RD , LOS ANGELES ,CA
90077
|
MLS#: 14-743633 |
LP: $3,950,000
|
| AREA: (4)Bel Air - Holmby Hills |
STATUS:
A
|
VIEW: Yes |
MAP:
 591/J4
591/J4
|
| STYLE: Contemporary |
YB: 1960 |
BR: 4 |
BA: 5.00 (4 0 1 0) |
| APN:
4370-010-013
|
ZONE: LARE15 |
HOD: |
STORIES: 1 |
APX SF: 4,184/VN |
| LSE: Yes |
GH: N/A |
POOL: Yes |
APX LDM: |
APX LSZ: 12,628/AS |
| LOP: |
PUD: |
FIREPL: 1 |
PKGT: 2 |
PKGC: |
|
DIRECTIONS: North of Sunset
|
REMARKS: Sited at the end of famed Stone Canyon
Rd, past the Hotel Bel-Air, is this sprawling 4 Br 4.5 Ba mid-century
architectural residence with spectacular reservoir & canyon Views. A
gated entry reveals picturesque landscaping with one of a kind mosaic
pool and spa accented with a bridge & rock waterfall. Spacious
living room with soaring ceilings and walls of glass leads to various
light filled entertainment spaces that merge the residence into the
serene landscape. Ideal for indoor & outdoor living and
entertaining; also features convertible office, powder room, family room
& den, formal dining room and dining & breakfast areas,
sumptuous master bedroom with incredible closet spaces, a very large
master bath with skylights, 3 additional spacious bedrooms and so much
more. Need 24 hour Notice to show. Also available for lease.

|
| ROOMS: Breakfast Area,Center Hall,Den,Dining,Entry,Family,Living,Master Bedroom,Patio Open,Powder,Service Entrance |
| OCC/SHOW: 24-hr Notice,Call LA 1 |
OH:
03/23/2014 (2:00PM-5:00PM)
|
| LP: $3,950,000 |
DOM/CDOM: 11/18 |
LD: 03/12/2014 |
|
OLP: $3,950,000 |
|
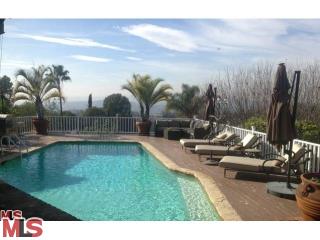
|
RES-SFR:
9040 ALTO CEDRO DR , BEVERLY HILLS ,CA
90210
|
MLS#: 14-744959 |
LP: $3,499,000
|
| AREA: (2)Beverly Hills Post Office |
STATUS:
A
|
VIEW: Yes |
MAP:
 592/G2
592/G2
|
| STYLE: Contemporary |
YB: 1961 |
BR: 5 |
BA: 5.00 (5 0 0 0) |
| APN:
4388-017-014
|
ZONE: LARE15 |
HOD: |
STORIES: 1 |
APX SF: 3,505/VN |
| LSE: |
GH: N/A |
POOL: No |
APX LDM: |
APX LSZ: 14,986/VN |
| LOP: |
PUD: |
FIREPL: |
PKGT: |
PKGC: |
|
DIRECTIONS: Loma Vista to Evelyn to Alto Cedro
|
REMARKS: Amazing New Price! Best value in prime
BHPO today! Trousdale adjacent. VIEWS, VIEWS, VIEWS. Great opportunity
for an owner user or for a builder/developer. House needs TLC. Panoramic
home w/ sparkling pool & spa. Flat & terraced yards with built
in heaters & spacious decks. Sits on approx 1/3 Acre of usable lot.
Offers ocean & spectacular canyon views. 3 bdrms, office + maids. 4
1/2 baths +family room/gourmet kitchen. Large master w/sitting room,
bath/steam shower & a separate tub. Formal dining room. Separate
breakfast area. 2 Fireplaces. Extremely private, bright & light.
Bring your imagination and create your dream oasis.

|
| ROOMS: Breakfast,Breakfast Area,Den,Dining,Family,Library/Study,Master Bedroom,Powder,Sauna,Service Entrance,Walk-In Closet |
| OCC/SHOW: Animal/Pets on Property,Appointment w/List. Office,Call LA 1 |
OH:
03/23/2014 (2:00PM-5:00PM)
|
| LP: $3,499,000 |
DOM/CDOM: 6/58 |
LD: 03/17/2014 |
|
OLP: $3,499,000 |
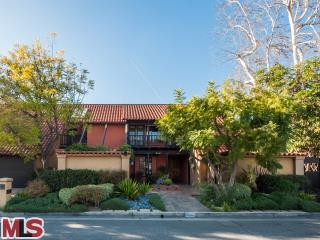
|
RES-SFR:
971 LINDA FLORA DR , LOS ANGELES ,CA
90049
|
MLS#: 14-735511 |
LP: $3,295,000
|
| AREA: (4)Bel Air - Holmby Hills |
STATUS:
A
|
VIEW: Yes |
MAP:
 591/H6
591/H6
|
| STYLE: Southwestern |
YB: 1966 |
BR: 6 |
BA: 5.00 (5 0 0 0) |
| APN:
4368-024-004
|
ZONE: LARE20 |
HOD: |
STORIES: 2 |
APX SF: 5,321/AS |
| LSE: |
GH: N/A |
POOL: No |
APX LDM: 95x390/AS |
APX LSZ: 36,963/AS |
| LOP: |
PUD: |
FIREPL: |
PKGT: 3 |
PKGC: |
|
DIRECTIONS: West Gate, Bellagio, to Chalon to Linda Flora
|
REMARKS: Truly wonderful Southwestern
architectural gem, with custom features too numerous to list. Add to
this, the spectacular and serene canyon views to the Getty Center and
beyond. Large spacious public rooms and dramatic use of wood detail for
warmth and charm. Step down to a glass enclosed conversation pit for
quiet reading or meditation. Cook's kitchen includes granite+butcher
block counters+stainless appliances. Glorious master suite with balcony+
4 add'l bedrooms upstairs. Inviting yard with room for a pool, on a
huge lot+3 car garage. Great location and unique design-Must see to
appreciate.

|
| ROOMS: Breakfast Area,Den,Living,Master Bedroom |
| OCC/SHOW: 24-hr Notice,Appointment Only,Call LA 2 |
OH:
03/23/2014 (2:00PM-5:00PM)
|
| LP: $3,295,000 |
DOM/CDOM: 45/45 |
LD: 02/06/2014 |
|
OLP: $3,795,000 |
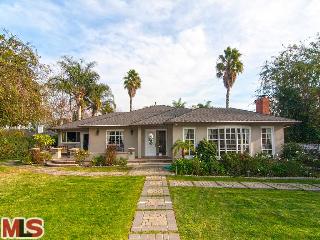
|
RES-SFR:
13700 W SUNSET , PACIFIC PALISADES ,CA
90272
|
MLS#: 14-727227 |
LP: $2,995,000
|
| AREA: (15)Pacific Palisades |
STATUS:
A
|
VIEW: No |
MAP:
 631/D4
631/D4
|
| STYLE: Traditional |
YB: 1953 |
BR: 3 |
BA: 3.00 (2 1 0 0) |
| APN:
4408-005-007
|
ZONE: LARE11 |
HOD: |
STORIES: 1 |
APX SF: 3,234/AS |
| LSE: No |
GH: N/A |
POOL: Yes |
APX LDM: |
APX LSZ: 14,813/AS |
| LOP: |
PUD: |
FIREPL: |
PKGT: 4 |
PKGC: |
|
DIRECTIONS: Corner of Sunset and Napoli.
|
REMARKS: Welcome home to this beautiful 3 bed 3.5
bath home located on a large gated lot in the heart of the Riviera
neighborhood in the Pacific Palisades. This home features a beautiful
gourmet kitchen with granite counter tops, large center island with a
wet bar, cherry wood cabinets, and stainless steel appliances. The
kitchen seamlessly flows into the great-room and formal dining room,
making this home excellent for entertaining. Formal living room features
bay windows, hardwood floors, and fireplace. Large French windows
throughout allow for ample natural light to flow into the house. The
spacious master bedroom features a large walk-in closet and master
bathroom w/ jacuzzi tub, his and her sinks, and steam shower. The bright
master bedroom opens into a beautifully landscaped garden w/ pool,
waterfall, fire pit, Jacuzzi, and built-in BBQ and mini-refrigerator.
Excellent location with easy access to the Pacific Palisades Village,
Brentwood, Santa Monica, and the beach.

|
| ROOMS: Dining,Formal Entry,Great Room,Living,Master Bedroom,Powder,Walk-In Closet |
| OCC/SHOW: 24-hr Notice,Appointment Only,Call LA 1,Listing Agent Accompanies |
OH:
03/23/2014 (2:00PM-5:00PM)
|
| LP: $2,995,000 |
DOM/CDOM: 76/98 |
LD: 01/06/2014 |
|
OLP: $2,995,000 |
|
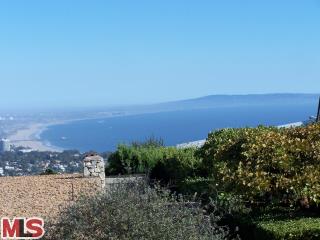
|
RES-SFR:
16677 CHARMEL LN , PACIFIC PALISADES ,CA
90272
|
MLS#: 14-731939 |
LP: $2,820,000
|
| AREA: (15)Pacific Palisades |
STATUS:
A
|
VIEW: Yes |
MAP:
 630/H3
630/H3
|
| STYLE: Contemporary |
YB: 1965 |
BR: 4 |
BA: 5.00 (3 1 1 0) |
| APN:
4420-027-009
|
ZONE: LARE15 |
HOD: $0.00 |
STORIES: 1 |
APX SF: 4,437/VN |
| LSE: |
GH: N/A |
POOL: Yes |
APX LDM: |
APX LSZ: 15,057/VN |
| LOP: |
PUD: |
FIREPL: 1 |
PKGT: |
PKGC: 2 |
|
DIRECTIONS: N. of Sunset
|
REMARKS: Master retreat with ocean views has been
completed and is ready to move in! Breathtaking ocean, mountain + city
views. This inviting, contemporary Marquez Knolls home w/flexible floor
plan is an entertainer's dream with 4 en suite BRs, powder rm, large,
formal DR, LR and FR. Two master suites at opposite ends of home ensure
privacy. Kitchen boasts custom cabinetry, 6 burner Wolf range, double
ovens, Sub-Zero fridge/freezer, center island, granite counters. Kitchen
opens to FR, breakfast area and backyard patio + pool. Dramatic
touches, including high ceilings, dual sided FP, floor to ceiling
waterfall, marble + granite flooring and amazing viewing deck and
balcony make this home extraordinary. No sign on property.

|
| ROOMS: Breakfast Area,Dining,Family,Living,Master Bedroom,Pantry,Powder,Two Masters |
| OCC/SHOW: 24-hr Notice,Animal/Pets on Property,Call LA 1 |
OH:
03/23/2014 (1:00PM-4:00PM)
|
| LP: $2,820,000 |
DOM/CDOM: 58/126 |
LD: 01/24/2014 |
|
OLP: $2,820,000 |
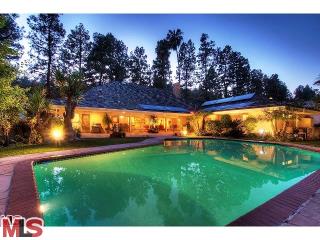
|
RES-SFR:
1234 COLDWATER CANYON DR , BEVERLY HILLS ,CA
90210
|
MLS#: 14-731029 |
LP: $2,795,000
|
| AREA: (1)Beverly Hills |
STATUS:
A
|
VIEW: No |
MAP:
 592/F5
592/F5
|
| STYLE: Contemporary |
YB: 1956 |
BR: 4 |
BA: 4.00 (4 0 0 0) |
| APN:
4350-017-015
|
ZONE: BHR1* |
HOD: $0.00 |
STORIES: 1 |
APX SF: 3,405/VN |
| LSE: |
GH: N/A |
POOL: Yes |
APX LDM: |
APX LSZ: 14,442/VN |
| LOP: |
PUD: |
FIREPL: |
PKGT: |
PKGC: |
|
DIRECTIONS: North of Sunset
|
REMARKS: Welcome home to this light and bright
mid-century. The home offers an open and flexible floorplan for today's
modern lifestyle. The interior space seamlessly flows to the outdoors
with sliding walls of glass that lead out to the back patio where you
can have a pool party in the lushly landscaped private back yard.
Chef's kitchen, cozy living room with stone fireplace. Great potential
for huge addition using giant attic space. Huge circular driveway,
ready to be gated.

|
| ROOMS: Bar,Dining,Dining Area,Living,Pantry,Patio Covered,Patio Open,Service Entrance |
| OCC/SHOW: Appointment Only,Call LA 1,Call LA 2 |
OH:
03/23/2014 (2:00PM-5:00PM)
|
| LP: $2,795,000 |
DOM/CDOM: 61/290 |
LD: 01/21/2014 |
|
OLP: $2,875,000 |
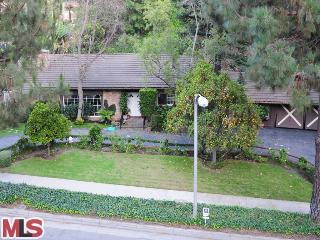
|
RES-SFR:
1130 COLDWATER CANYON DR , BEVERLY HILLS ,CA
90210
|
MLS#: 13-649403 |
LP: $2,595,000
|
| AREA: (1)Beverly Hills |
STATUS:
A
|
VIEW: Yes |
MAP:
 592/F5
592/F5
|
| STYLE: Ranch |
YB: 1951 |
BR: 4 |
BA: 4.50 (0 0 0 0) |
| APN:
4350-015-039
|
ZONE: BHR1* |
HOD: $0.00 |
STORIES: 1 |
APX SF: 2,690/AS |
| LSE: No |
GH: N/A |
POOL: Yes |
APX LDM: 125x157/AS |
APX LSZ: 20,120/AS |
| LOP: |
PUD: |
FIREPL: 2 |
PKGT: 9 |
PKGC: 2 |
|
DIRECTIONS: North on Beverly Drive from Sunset.
Turn left on Coldwater, and continue north for approx 1/2 mile. Home is
on east side of street.
|
REMARKS: Comfortable family, 4 bdrm ranch style
hm set back from street on circular driveway w/easy in & out access.
Desirable Beverly Hills School District. Wonderful curb appeal w/ lots
of lush greenery & fruit trees. Enter thru double doors into large
foyer w/hardwood floors, recessed lights & high ceilings. This home
offers a unique floor plan w/ several rms that overlook the stone patio,
backyard & pool. French doors & wood beamed ceilings thruout!
Wood paneling surrounds the huge liv rm fireplace w/ sitting bench.
Kitchen w/ breakfast area. Huge laundry rm w/ loads of storage. Two
separate powder rms. Enormous family rm w/ French doors leading to stone
patio surrounding beautiful pool & outside built-in stone &
brick covered cooking area. Ample storage of all kinds, including linen
cupboards & closet space. Lush Private Hillside. Parking for 9 cars.
New carpeting & paint! Close to Coldwater Canyon Park. SEE PRIVATE
REMARKS for SHOWING INSTRUCTIONS.

|
| ROOMS: Bar,Breakfast Area,Powder |
| OCC/SHOW: 24-hr Notice,Listing Agent Accompanies |
OH:
03/23/2014 (2:00PM-5:00PM)
|
| LP: $2,595,000 |
DOM/CDOM: 412/412 |
LD: 02/04/2013 |
|
OLP: $2,595,000 |
|
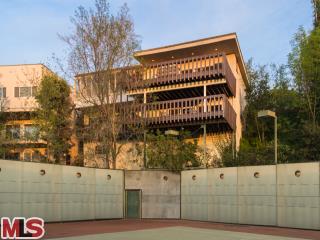
|
RES-SFR:
1993 STRADELLA RD , LOS ANGELES ,CA
90077
|
MLS#: 14-733809 |
LP: $2,395,000
|
| AREA: (4)Bel Air - Holmby Hills |
STATUS:
A
|
VIEW: Yes |
MAP:
 591/H3
591/H3
|
| STYLE: Contemporary |
YB: 1963 |
BR: 4 |
BA: 5.00 (4 0 1 0) |
| APN:
4377-025-030
|
ZONE: LARE15 |
HOD: |
STORIES: 3 |
APX SF: 3,006/AP |
| LSE: |
GH: N/A |
POOL: No |
APX LDM: |
APX LSZ: 33,519/AS |
| LOP: |
PUD: |
FIREPL: 1 |
PKGT: 2 |
PKGC: 2 |
|
DIRECTIONS: Westgate, Bellagio, Chalon, Sarbonne
|
REMARKS: Spectacular Bel Air home with
breathtaking views! This 4 bedroom and 4.5 bath home is truly an
entertainer's delight which features an INCREDIBLE TENNIS COURT!!! Built
for maximum exposure to the view, the windows allow copious amounts of
light in while framing the scenic surroundings. With high soaring
ceilings and recessed lighting, there are many wonderful spaces to
showcase art and collectibles. The chef's kitchen is well equipped with a
center island, plenty of cabinets and counter space. Great indoor and
outdoor flow leads to the many patio spaces with stunning views. This
home is truly a showcase for Southern California living at its finest.

|
| ROOMS: Breakfast Area,Dining Area,Gym,Library/Study,Office,Patio Open,Powder |
| OCC/SHOW: Appointment w/List. Office,Appointment Only,Call Listing Office,Listing Agent Accompanies |
OH:
03/23/2014 (2:00PM-5:00PM)
|
| LP: $2,395,000 |
DOM/CDOM: 51/51 |
LD: 01/31/2014 |
|
OLP: $2,595,000 |
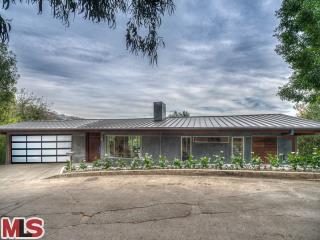
|
RES-SFR:
9324 BEVERLY CREST DR , BEVERLY HILLS ,CA
90210
|
MLS#: 14-734711 |
LP: $2,395,000
|
| AREA: (2)Beverly Hills Post Office |
STATUS:
A
|
VIEW: Yes |
MAP:
 592/F5
592/F5
|
| STYLE: Contemporary |
YB: 1958 |
BR: 3 |
BA: 3.00 (2 0 1 0) |
| APN:
4352-011-008
|
ZONE: LARE15 |
HOD: $0.00 |
STORIES: 1 |
APX SF: 1,700/OW |
| LSE: |
GH: None |
POOL: No |
APX LDM: |
APX LSZ: 7,249/VN |
| LOP: |
PUD: |
FIREPL: 1 |
PKGT: 2 |
PKGC: 2 |
|
DIRECTIONS: North of Sunset, off Schuyler Rd
|
REMARKS: Best Location in the Crest Streets of
Beverly Hills, with Views! This High End Contemporary home features 3
bedrooms with 2 baths and a powder. Top of the line finishings. High
ceilings throughout. Floor is tile and hardwood, woods are Macassar
Ebony and other exotics. Metal roof. High end appliances, Home is
pre-wired for smart house. Flat solid core veneer doors with center
pivot hinges, windows are aluminum. Mangaris wood eaves and fascia,
Aluminum and glass garage door for 2 cars, slab and tile bathrooms,
high-end LED lighting. Balcony with glass railing looking out to the
beautiful view looking at beautifully Trousdale and the city ! Porcelain
tiles in the garage and on the balcony.

|
| ROOMS: Dining,Great Room,Master Bedroom,Powder,Walk-In Closet |
| OCC/SHOW: Appointment Only,Call LA 1,Listing Agent Accompanies |
OH:
03/23/2014 (2:00PM-5:00PM)
|
| LP: $2,395,000 |
DOM/CDOM: 47/47 |
LD: 02/04/2014 |
|
OLP: $2,395,000 |
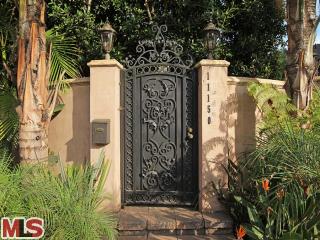
|
RES-SFR:
11150 W SUNSET BLVD , LOS ANGELES ,CA
90049
|
MLS#: 14-733319 |
LP: $2,299,000
|
| AREA: (5)Westwood - Century City |
STATUS:
A
|
VIEW: No |
MAP:
 631/J1
631/J1
|
| STYLE: Traditional |
YB: 1951 |
BR: 4 |
BA: 4.00 (1 2 1 0) |
| APN:
4366-018-005
|
ZONE: LAR1 |
HOD: |
STORIES: 1 |
APX SF: 2,474/VN |
| LSE: |
GH: N/A |
POOL: No |
APX LDM: |
APX LSZ: 13,048/VN |
| LOP: |
PUD: |
FIREPL: |
PKGT: 10 |
PKGC: 2 |
|
DIRECTIONS: SUNSET BLVD WEST OF VETERAN AVE
|
REMARKS: WALLED AND GATED REDONE 1STY TRADITIONAL
W/A CHIC CONTEMPORARY FLAIR. HI CLNGS, MOULDINGS, & DARK WD FLRS.
4BD (2 POSS MASTERS). GORGEOUS BATHS. FANTASTIC CENTER-ISLE KITCH.
QUALITY FINISHES THROUGHOUT. 'GREAT' RM & FAM RM OPEN TO PATIOS, BIG
GRASSY YARD, & GARDENS. MASTER SUITE W/BIG WALK-IN/LUXE BA.
TREMENDOUS OFF-STREET PARKING. PERFECTLY POSITIONED ON FAMED SUNSET
BOULEVARD.

|
| ROOMS: Breakfast Bar,Dining Area,Family,Living,Master Bedroom,Patio Open,Powder |
| OCC/SHOW: 24-hr Notice,Listing Agent Accompanies |
OH:
03/23/2014 (2:00PM-5:00PM)
|
| LP: $2,299,000 |
DOM/CDOM: 53/53 |
LD: 01/29/2014 |
|
OLP: $2,299,000 |
|
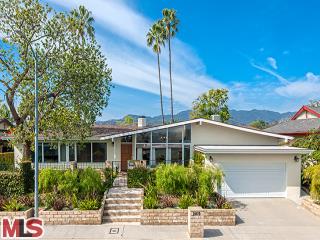
|
RES-SFR:
2019 WESTRIDGE RD , LOS ANGELES ,CA
90049
|
MLS#: 14-743855 |
LP: $2,295,000
|
| AREA: (6)Brentwood |
STATUS:
A
|
VIEW: Yes |
MAP:
 631/D1
631/D1
|
| STYLE: Mid-Century |
YB: 1959 |
BR: 4 |
BA: 3.00 (3 0 0 0) |
| APN:
4492-011-012
|
ZONE: LARE15 |
HOD: |
STORIES: 1 |
APX SF: 2,618/AP |
| LSE: |
GH: N/A |
POOL: Yes |
APX LDM: |
APX LSZ: 8,585/AS |
| LOP: |
PUD: |
FIREPL: |
PKGT: |
PKGC: |
|
DIRECTIONS: Mandeville to Westridge.
|
REMARKS: Classic Brentwood circa 1959 Mid-Century
with sparkling pool and tranquil canyon and city light views. Bright,
light-filled home with gracious vaulted Douglas Fir beam living room
with clerestory windows and slump stone wood burning fireplace. Chef's
kitchen with Viking stainless steel, modern granite counters and
handsome birch cabinetry. Master suite with three additional bedrooms.
Fourth bedroom with built-in bookshelves and warm lighting doubles as an
office or maid's room. Handsome hickory hardwood flooring. Tastefully
remodeled bathrooms with rich marble flooring and brushed nickel
fixtures. Master bath with steam shower. Generous flagstone patio,
grassy yard, magical kids' tree house with play park corkscrew slide,
and outdoor BBQ/kitchen for entertaining and dining al fresco. A
terrific, gated, move-in condition Brentwood home with privacy and
serene sunsets.

|
| ROOMS: Breakfast Area,Den/Office,Guest-Maids Quarters,Library/Study,Living,Master Bedroom,Pantry |
| OCC/SHOW: Appointment w/List. Office |
OH:
03/23/2014 (2:00PM-5:00PM)
|
| LP: $2,295,000 |
DOM/CDOM: 6/6 |
LD: 03/17/2014 |
|
OLP: $2,295,000 |
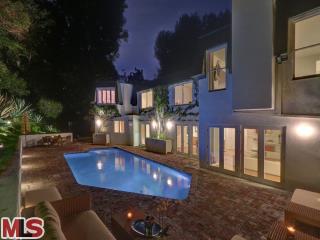
|
RES-SFR:
9755 OAK PASS RD , BEVERLY HILLS ,CA
90210
|
MLS#: 14-742457 |
LP: $2,260,000
|
| AREA: (2)Beverly Hills Post Office |
STATUS:
A
|
VIEW: Yes |
MAP:
 592/D2
592/D2
|
| STYLE: Contemporary |
YB: 1966 |
BR: 3 |
BA: 3.00 (3 0 0 0) |
| APN:
4385-014-001
|
ZONE: LARE15 |
HOD: |
STORIES: 2 |
APX SF: 2,939/VN |
| LSE: No |
GH: None |
POOL: No |
APX LDM: |
APX LSZ: 10,034/VN |
| LOP: No |
PUD: No |
FIREPL: 2 |
PKGT: |
PKGC: |
|
DIRECTIONS: Sunset Blvd to Benedict Canyon Drive. Right on Hutton Drive. Slight Right on Oak Pass Road.
|
REMARKS: LOCATED MINUTES FROM THE HEART OF
BEVERLY HILLS, THIS SOPHISTICATED 3 BED/3 BATH HOME IS MOVE-IN READY.
OPEN FLOOR PLAN SEAMLESSLY BLENDS LIGHT- FILLED ENTERTAINING SPACES,
WHERE GLASS-PANELED DOORS OPEN TO A SUN-DRENCHED PATIO AND POOL.
IMPECCABLY OUTFITTED KITCHEN AND INTEGRATED SOUND SYSTEM. LUXURIOUS
SIZED MASTER BED- ROOM SUITE WITH HUGE WALK-IN CLOSET, BATHROOM AND
FIREPLACE. A FABULOUS CONDO ALTERNATIVE WITH ALMOST 3,000 SQ. FT. OF
CHIC CONTEMPORARY LIVING SPACE.

|
| ROOMS: Breakfast Area,Dining Area,Family,Living,Master Bedroom,Walk-In Closet |
| OCC/SHOW: 24-hr Notice,Call LA 1,Call LA 2 |
OH:
03/23/2014 (2:00PM-5:00PM)
|
| LP: $2,260,000 |
DOM/CDOM: 16/16 |
LD: 03/07/2014 |
|
OLP: $2,260,000 |
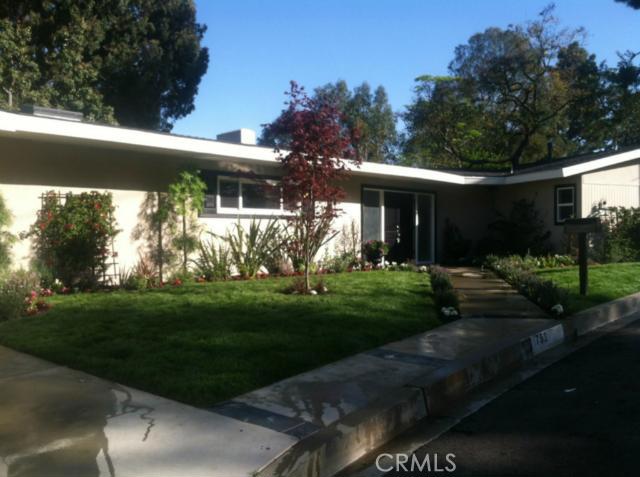
|
RES-SFR:
753 Claymont Drive , Brentwood ,CA
90049
|
MLS#: TR14002133MR |
LP: $2,195,000
|
| AREA: (6)Brentwood |
STATUS:
A
|
VIEW: Yes |
MAP:

|
| STYLE: Contemporary |
YB: 1959 |
BR: 3 |
BA: 2.00 (1 1 0 0) |
| APN:
4426-031-022
|
ZONE: |
HOD: $0.00 |
STORIES: 1 |
APX SF: 2,004/BL |
| LSE: No |
GH: N/A |
POOL: No |
APX LDM: |
APX LSZ: 32,056/PR |
| LOP: |
PUD: |
FIREPL: |
PKGT: 4 |
PKGC: |
|
DIRECTIONS: Sunset to Kenter (headed North of Sunset). Left on Teakwood Rd. Left on Claymont Dr.
|
REMARKS: **$100,000 PRICE REDUCTION** REMODELED
& RENOVATED Single Story Brentwood Hills Contemporary, North of
Sunset. High quality finishes. 3 bedrooms, 2 bathrooms. New Open floor
plan. Modern kitchen with center island and brand new Stainless Steel
Appliances. Large family room. Master with Walk-in Closet and Marble
bathroom with Glass shower and separate toilet room. Jetliner City
Views. A private yard for playing. Over 30,000 Sq Ft lot size - room
to build a massive deck to enjoy the views and expand out the backyard
for entertaining! Kenter Elementary/Paul Revere Middle School/Palisades
Charter High School.

|
| ROOMS: Center Hall,Entry,Family,Living,Other,Separate Family Room |
| OCC/SHOW: Go Direct,Supra Lock Box |
OH:
03/23/2014 (1:00PM-3:00PM)
|
| LP: $2,195,000 |
DOM/CDOM: 78/78 |
LD: 01/04/2014 |
|
OLP: $2,295,000 |
|
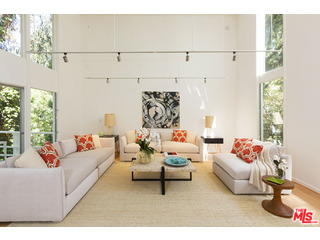
|
RES-SFR:
153 5TH ANITA DR , LOS ANGELES ,CA
90049
|
MLS#: 14-743591 |
LP: $1,999,000
|
| AREA: (6)Brentwood |
STATUS:
A
|
VIEW: Yes |
MAP:
 631/F4
631/F4
|
| STYLE: Architectural |
YB: 1960 |
BR: 3 |
BA: 2.00 (2 0 0 0) |
| APN:
4405-029-034
|
ZONE: LARS |
HOD: |
STORIES: 2 |
APX SF: 1,940/AS |
| LSE: |
GH: N/A |
POOL: No |
APX LDM: |
APX LSZ: 6,329/AS |
| LOP: |
PUD: |
FIREPL: 2 |
PKGT: 2 |
PKGC: 2 |
|
DIRECTIONS: South of Sunset
|
REMARKS: Anticipate the pleasure of living in a
strikingly chic, newly renovated, loft-like home in a quiet rustic
setting. This classic mid-century has been recently remodeled with new
wood floors, new baths and kitchen with Viking range. Surrounded by
trees, with walls of glass and an open floor plan, it is simple and
friendly. High ceilings, walls of glass, warm sun-filled spaces inspire
easy living. Great room with dining area encourages informal, relaxed
entertaining and is open to expansive wooden decks, contributing to the
sophisticated, "tree-house" feel. There are two bedrooms on the first
floor with wood floors and skylights. The upstairs master bedroom is an
airy retreat with fireplace and windows open to the lush forest.
Reassuring and comfortable, inspiring an easy uncomplicated life. A
straightforward home with clean lines and hip, young style on private
cul-de-sac street, it is a very unique retreat. Seller selects
services.

|
| ROOMS: Breakfast Area,Dining Area,Lanai,Living |
| OCC/SHOW: 24-hr Notice,Appointment w/List. Office,Call LA 1,Listing Agent Accompanies |
OH:
03/23/2014 (2:00PM-5:00PM)
|
| LP: $1,999,000 |
DOM/CDOM: 12/12 |
LD: 03/11/2014 |
|
OLP: $1,999,000 |
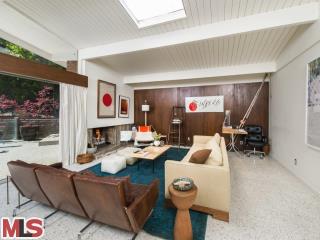
|
RES-SFR:
2055 N BEVERLY DR , BEVERLY HILLS ,CA
90210
|
MLS#: 14-745505 |
LP: $1,990,000
|
| AREA: (2)Beverly Hills Post Office |
STATUS:
A
|
VIEW: Yes |
MAP:
 592/D3
592/D3
|
| STYLE: Mid-Century |
YB: 1962 |
BR: 3 |
BA: 3.00 (3 0 0 0) |
| APN:
4386-026-001
|
ZONE: LARE15 |
HOD: |
STORIES: 1 |
APX SF: 2,459/VN |
| LSE: |
GH: N/A |
POOL: No |
APX LDM: |
APX LSZ: 8,760/VN |
| LOP: |
PUD: |
FIREPL: |
PKGT: |
PKGC: |
|
DIRECTIONS: Beverly Drive North of The Beverly Hills Hotel
|
REMARKS: Classic 1962 Mid-Century, tastefully
& thoughtfully restored for today's modern lifestyle. This stunning
property embodies the best of the California lifestyle w/an open, airy
floor plan, vaulted ceilings & walls of sliding glass. Sleek lines
& architectural details compliment the original terrazzo floors.
Stainless steel kitchen w/restored cabinetry, caeasarstone counters
& built-in breakfast nook. Chic living room w/its original,
stunning travertine fireplace. Bonus separate media/family room, Master
suite w/walk-in cedar lined closet & 2 additional bedroom suites.
Surround sound & skylights throughout. The master & all public
rooms slide open to the recently landscaped backyard which features a
large glass-walled pool & private spa. Tranquil & peaceful
setting near the end of the cul-de-sac on a flat street in BHPO.
Situated in between Coldwater Cyn Park & Franklin Cyn Park w/its
serene hiking trails. Minutes from the heart of Beverly Hills in the
Warner Ave School district

|
| ROOMS: Bonus |
| OCC/SHOW: Call LA 1 |
OH:
03/23/2014 (2:00PM-5:00PM)
|
| LP: $1,990,000 |
DOM/CDOM: 4/4 |
LD: 03/19/2014 |
|
OLP: $1,990,000 |

|
RES-SFR:
3350 MANDEVILLE CANYON Road , Los Angeles ,CA
90049
|
MLS#: SR14050186CN |
LP: $1,895,000
|
| AREA: (6)Brentwood |
STATUS:
A
|
VIEW: Yes |
MAP:

|
| STYLE: Modern |
YB: 1955 |
BR: 4 |
BA: 3.00 (2 1 0 0) |
| APN:
4493-012-001
|
ZONE: |
HOD: $0.00 |
STORIES: 1 |
APX SF: 2,592/PR |
| LSE: No |
GH: N/A |
POOL: Yes |
APX LDM: |
APX LSZ: 18,651/PR |
| LOP: |
PUD: |
FIREPL: |
PKGT: 2 |
PKGC: |
|
DIRECTIONS:
|
REMARKS: Welcome to This Very Unique Allen Siple
Mid Century Modern Architectural Updated Home. Situated on a Large Very
Private/Tranquil Gated Flat Flag Lot with Lush Mature Landscape and
Walls of Windows that Lend to the Secluded/Woodsy Feel. This 4br+3ba
Home is a Very Rare Find and is Truly a Wonderful Paradise. From the
Moment you Enter the Foyer you Feel as if you're Living with Nature.
Light and Bright. This home Features Vaulted Smooth Ceilings
Throughout, Double Sided Fireplace, Saltillo Tile Floors w/Carpeted
Bedrooms, Enjoy the Updated Gourmet Granite Counter Kitchen with Newer
Stainless Steel Appliances, Huge Garden Window and a Large Built in
Dining Area with Fireplace. The Den/Studio can Easily be Another Master
Suite for a 5th Bedroom with its Own Private Entrance, An Abundance of
Storage Space and Closets are Everywhere, The Back Yard Flagstone Coped
Pool and Wood Deck with Kids Sandbox are Perfect for your Summers Day
BBQ and Entertaining, The Front Yard Grassy Area is Perfect for Kids to
Play On. Auto Sprinklers Front and Rear, Many Outdoor Storage Sheds,
Electric Outlets & Natural Gas for the BBQ. Too Many Upgrades to
List. Call For More Info. This Is a Must See. Call LB For Appointment.
Easy to Show.

|
| ROOMS: Breakfast Bar,Formal Entry,Living |
| OCC/SHOW: Appointment Only,Call LA 1 |
OH:
03/23/2014 (1:00PM-4:00PM)
|
| LP: $1,895,000 |
DOM/CDOM: 13/13 |
LD: 03/10/2014 |
|
OLP: $1,895,000 |
|
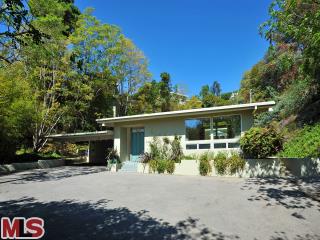
|
RES-SFR:
926 HANLEY AVE , LOS ANGELES ,CA
90049
|
MLS#: 14-744883 |
LP: $1,895,000
|
| AREA: (6)Brentwood |
STATUS:
A
|
VIEW: Yes |
MAP:
 631/F1
631/F1
|
| STYLE: Contemporary |
YB: 1957 |
BR: 4 |
BA: 3.00 (3 0 0 0) |
| APN:
4493-021-019
|
ZONE: LARE15 |
HOD: |
STORIES: 1 |
APX SF: 2,792/AS |
| LSE: No |
GH: N/A |
POOL: No |
APX LDM: |
APX LSZ: 23,506/AS |
| LOP: No |
PUD: |
FIREPL: 1 |
PKGT: |
PKGC: 2 |
|
DIRECTIONS: Kenter North of Sunset, right on Hanley Ave
|
REMARKS: Beautiful contemporary home located in a
quiet, lush natural setting set back from the street in the prestigious
Crestwood Hills area of Brentwood. This secluded 4 BD 3 BA home has
abundant light, high ceilings, exquisite wood floors, recessed lighting,
and great indoor-outdoor flow for entertaining. Spacious master suite
has built in closets, office, direct access to patio and a large
bathroom with his and her sinks. Kitchen has stainless steel appliances,
granite countertops and a lot of natural light. Enjoy entertaining in
the formal living room with a fireplace, ample room for guests and large
windows that draw in light. Dining room is great for formal dinners and
looks out to the hillside. The home is surrounded by creatively
landscaped gardens, mature trees and off the family room is a lg patio
with a built-in water feature. Plenty of parking for guest on site.
Proximate to the coveted Crestwood Hills Nursery School, Kenter Canyon
Elementary School and Crestwood Hills Park!

|
| ROOMS: Breakfast Area,Dining,Entry,Family,Living,Master Bedroom,Pantry,Patio Open,Service Entrance,Walk-In Pantry |
| OCC/SHOW: 24-hr Notice,Call LA 1 |
OH:
03/23/2014 (2:00PM-5:00PM)
|
| LP: $1,895,000 |
DOM/CDOM: 4/4 |
LD: 03/19/2014 |
|
OLP: $1,895,000 |
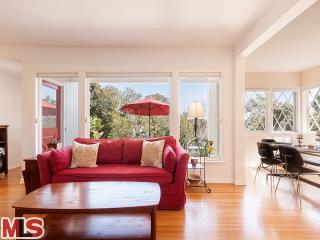
|
RES-SFR:
621 ERSKINE DR , PACIFIC PALISADES ,CA
90272
|
MLS#: 14-746227 |
LP: $1,699,000
|
| AREA: (15)Pacific Palisades |
STATUS:
A
|
VIEW: Yes |
MAP:
 630/J5
630/J5
|
| STYLE: Traditional |
YB: 1952 |
BR: 3 |
BA: 2.00 (2 0 0 0) |
| APN:
4413-016-016
|
ZONE: LAR1 |
HOD: |
STORIES: 1 |
APX SF: 1,397/VN |
| LSE: |
GH: N/A |
POOL: No |
APX LDM: |
APX LSZ: 6,466/VN |
| LOP: |
PUD: |
FIREPL: |
PKGT: |
PKGC: |
|
DIRECTIONS: From Pali Village - take Sunset Blvd West, Turn Left on El Medio, then turn Left on Erskine. House is on the right side.
|
REMARKS: Private - Palisades - hilltop - canyon -
cozy - romantic - walk - Village - schools - beach - yard - patio -
trees - wood burning fireplace. Sweet three bedroom two bath home
nestled in a terrific Pacific Palisades location. Walk to the Palisades
Village, walk to various pre-schools, walk to the beach. Canyon feel
and ocean breezes. Hardwood floors, large canyon facing living room
windows, back yard, front and back yard patios. Den/office, central
air, large garage off the alley that fits two cars and a lot of beach
gear. Access from both the gorgeous "canyonesque" Erskine Drive, via a
winding staircase, and access from the extremely convenient and easy
(and unusually charming, more like a "Lane") alley behind. On certain
days of the year you can have your friends over to watch fireworks from
the front patio. Walk to the farmer's market. Walk to the high
school.

|
| ROOMS: Den,Dining Area |
| OCC/SHOW: 24-hr Notice |
OH:
03/23/2014 (2:00PM-5:00PM)
|
| LP: $1,699,000 |
DOM/CDOM: 3/3 |
LD: 03/20/2014 |
|
OLP: $1,699,000 |
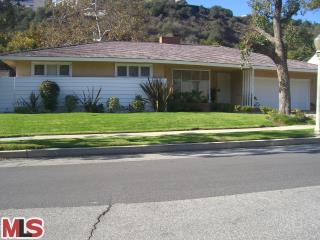
|
RES-SFR:
11790 BELLAGIO RD , LOS ANGELES ,CA
90049
|
MLS#: 14-735869 |
LP: $1,640,000
|
| AREA: (4)Bel Air - Holmby Hills |
STATUS:
A
|
VIEW: No |
MAP:
 591/G7
591/G7
|
| STYLE: Traditional |
YB: 1950 |
BR: 3 |
BA: 3.00 (3 0 0 0) |
| APN:
4368-014-004
|
ZONE: LARE9 |
HOD: |
STORIES: 1 |
APX SF: 2,428/VN |
| LSE: |
GH: N/A |
POOL: No |
APX LDM: |
APX LSZ: 10,191/VN |
| LOP: |
PUD: |
FIREPL: 2 |
PKGT: |
PKGC: 2 |
|
DIRECTIONS: N. Moraga, E. Sepulveda
|
REMARKS: Great Family Home and neighborhood. 1st
time on the market in over 50 years. Generations raised here.
Preferred school district with your choice between two of the finest
elementary schools in L.A. Blt in 1950 this Home features a remodeled
kitchen, Frml dining room, LR, Den, fireplace for both the LR & den,
small structure in the backyard designed to be an artist's studio.
Double paned windows all along the back of the house. Two car att.
garage, with storage space. Room for a pool. One of the few sidewalk
lined streets in Bel-Air, where you will actually meet your neighbors.
Easy access to the valley, westside and beaches via 405.

|
| ROOMS: Den/Office,Dining,Entry,Family,Patio Open |
| OCC/SHOW: Appointment Only,Call First,Do Not Contact Occupant,Listing Agent Accompanies |
OH:
03/23/2014 (2:00PM-5:00PM)
|
| LP: $1,640,000 |
DOM/CDOM: 42/42 |
LD: 02/09/2014 |
|
OLP: $1,640,000 |
|
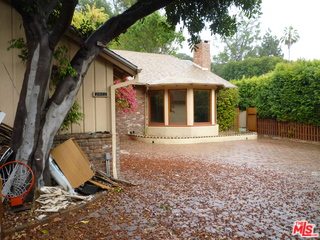
|
RES-SFR:
1952 COLDWATER CANYON DR , BEVERLY HILLS ,CA
90210
|
MLS#: 14-743561 |
LP: $1,590,000
|
| AREA: (2)Beverly Hills Post Office |
STATUS:
A
|
VIEW: Yes |
MAP:
 592/F3
592/F3
|
| STYLE: Country French |
YB: 1951 |
BR: 4 |
BA: 5.00 (3 2 0 0) |
| APN:
4387-027-002
|
ZONE: LARE15 |
HOD: $0.00 |
STORIES: 2 |
APX SF: 2,886/OW |
| LSE: |
GH: N/A |
POOL: Yes |
APX LDM: |
APX LSZ: 10,196/AS |
| LOP: |
PUD: |
FIREPL: 1 |
PKGT: 4 |
PKGC: 2 |
|
DIRECTIONS: On Coldwater Canyon South of Cherokee Lane
|
REMARKS: SHORT SALE! Hidden behind hedges and
gates, a circular driveway welcomes you to a little piece of PROVENCE
in the world famous BHPO. This 4 bedroom, 5 bathroom home is light,
bright and peaceful . Double-pane windows throughout allow for lots of
natural sunlight. The formal living room includes a high beamed ceiling,
bay windows and a romantic fireplace. Great chef's kitchen, granite
countertop and hand-painted tiles. Master bedroom retreat is complete
with a walk-in closet, serene master bath with steam shower, spa tub and
double sink vanity. The sparkling pool is accessible though French
doors from the chef's kitchen, the family room, master bedroom or guest
suite.

|
| ROOMS: Breakfast
Area,Den/Office,Dining,Family,Guest-Maids Quarters,Living,Master
Bedroom,Pantry,Patio Enclosed,Walk-In Closet,Walk-In Pantry |
| OCC/SHOW: 24-hr Notice,Appointment Only,Listing Agent Accompanies |
OH:
03/23/2014 (1:00PM-5:00PM)
|
| LP: $1,590,000 |
DOM/CDOM: 9/306 |
LD: 03/14/2014 |
|
OLP: $1,590,000 |
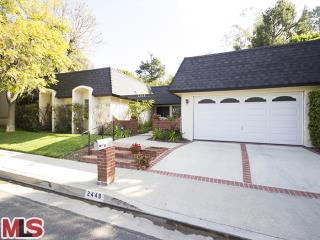
|
RES-SFR:
2448 PESQUERA DR , LOS ANGELES ,CA
90049
|
MLS#: 14-744131 |
LP: $1,525,000
|
| AREA: (6)Brentwood |
STATUS:
A
|
VIEW: No |
MAP:
 591/C7
591/C7
|
| STYLE: Contemporary |
YB: 1966 |
BR: 3 |
BA: 2.00 (2 0 0 0) |
| APN:
4492-020-033
|
ZONE: LARE15 |
HOD: |
STORIES: 1 |
APX SF: 2,027/VN |
| LSE: No |
GH: N/A |
POOL: No |
APX LDM: |
APX LSZ: 12,894/AS |
| LOP: No |
PUD: No |
FIREPL: 1 |
PKGT: 2 |
PKGC: 2 |
|
DIRECTIONS: Mandeville Cyn. Rd. to Westridge Rd. to Bayliss Rd. to Pesquera Dr.
|
REMARKS: Lovely single story home with a pool.
Attached garage with direct access. Large formal living room with
fireplace. Nice size formal dining area. Kitchen/family room
combination. 3 bedrooms, 2 bathrooms. One of the bathrooms has been
recently updated. Kitchen has stainless steel ovens. House has a newer
roof, newer furnace and newer A/C. Home has been well cared for.
Located on one of the best cul-de-sac streets in the
neighborhood.*Please read Agents Private Remarks for important
information regarding offer submission guidelines.

|
| ROOMS: Breakfast Area,Dining Area,Entry,Family,Living,Master Bedroom,Patio Open,Service Entrance |
| OCC/SHOW: 24-hr Notice,Appointment w/List. Office |
OH:
03/23/2014 (2:00PM-5:00PM)
|
| LP: $1,525,000 |
DOM/CDOM: 10/10 |
LD: 03/13/2014 |
|
OLP: $1,525,000 |
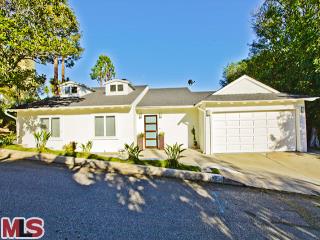
|
RES-SFR:
1172 LINDA FLORA DR , LOS ANGELES ,CA
90049
|
MLS#: 14-742039 |
LP: $1,499,000
|
| AREA: (4)Bel Air - Holmby Hills |
STATUS:
A
|
VIEW: Yes |
MAP:
 591/H6
591/H6
|
| STYLE: Contemporary |
YB: 1962 |
BR: 3 |
BA: 3.00 (2 0 1 0) |
| APN:
4369-001-007
|
ZONE: LARE20 |
HOD: |
STORIES: 1 |
APX SF: 1,797/AS |
| LSE: No |
GH: None |
POOL: Yes |
APX LDM: 91x550/AS |
APX LSZ: 50,118/AS |
| LOP: No |
PUD: |
FIREPL: 1 |
PKGT: 2 |
PKGC: 2 |
|
DIRECTIONS: Either Sunset Blvd to Bellagio West and past Roscomare to Linda Flora or Moraga/Bellagio/Linda Flora.
|
REMARKS: Charming contemporary house for sale in
Bel Air with exceptional canyon views and peek-a-boo city lights views.
Large glass doors and windows open to tranquil pool, patio and extended
deck providing terrific indoor/outdoor flow and spacious entertaining
venue. Significant lower flat pad could be utilized as gardens, grassy
yard, Zen retreat, etc. This sale comes with permit ready plans so move
right into this bright 3+2.5 view home or use the 50,000+ square foot
site to build a new apx 4000 sq. ft. modern masterpiece.

|
| ROOMS: Breakfast Area,Dining Area,Entry,Living,Master Bedroom,Patio Covered,Powder,Service Entrance |
| OCC/SHOW: Call LA 1 |
OH:
03/23/2014 (2:00PM-5:00PM)
|
| LP: $1,499,000 |
DOM/CDOM: 10/10 |
LD: 03/13/2014 |
|
OLP: $1,499,000 |
|
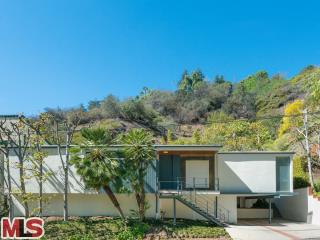
|
RES-SFR:
9617 YOAKUM DR , BEVERLY HILLS ,CA
90210
|
MLS#: 14-744671 |
LP: $1,489,000
|
| AREA: (2)Beverly Hills Post Office |
STATUS:
A
|
VIEW: Yes |
MAP:
 592/C2
592/C2
|
| STYLE: Mid-Century |
YB: 1958 |
BR: 3 |
BA: 2.00 (2 0 0 0) |
| APN:
4384-014-012
|
ZONE: LARE15 |
HOD: |
STORIES: 2 |
APX SF: 1,592/OW |
| LSE: No |
GH: N/A |
POOL: No |
APX LDM: |
APX LSZ: 13,179/VN |
| LOP: No |
PUD: |
FIREPL: 1 |
PKGT: |
PKGC: 2 |
|
DIRECTIONS: Benedict Canyon to Yoakum go right to end of cul de sac
|
REMARKS: Marvin M Beck, AIA-1958 Nestled at the
top of a quiet street in Benedict Canyon, a light-filled mid century
home has been re-imagined by the current owner with an entertainers
living room, kitchen & dining room that flow seamlessly into the
landscaped backyard. Kitchen features cobalt blue Viking Professional
Series appliances including a 6 burner convection range, refrigerator,
microwave and convection oven. Meile dishwasher & espresso machine
built into beautiful Anagre custom cabinets & black honed granite
countertops. The fireplace made of combed basalt is a focal point in the
living room with custom bookshelves & cabinets for media storage.
Dolby surround sound with in wall speakers in both interior &
exterior spaces. 3 bedrooms and 2 baths have been remodeled yet still
retain the style of the late 50's. All new systems, new roof, new water
heater, new paint, inside and out and new doors & windows &
additional storage. Unique opportunity to capture this one of a kind
home.

|
| ROOMS: Dining,Living,Master Bedroom,Office |
| OCC/SHOW: Appointment w/List. Office |
OH:
03/23/2014 (2:00PM-5:00PM)
|
| LP: $1,489,000 |
DOM/CDOM: 9/9 |
LD: 03/14/2014 |
|
OLP: $1,489,000 |
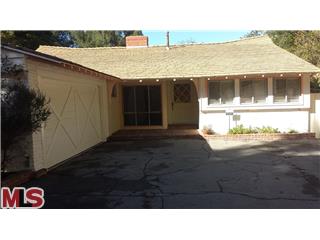
|
RES-SFR:
12701 MULHOLLAND DR , BEVERLY HILLS ,CA
90210
|
MLS#: 14-743777 |
LP: $1,399,000
|
| AREA: (2)Beverly Hills Post Office |
STATUS:
A
|
VIEW: Yes |
MAP:
 562/E7
562/E7
|
| STYLE: Cottage |
YB: 1956 |
BR: 2 |
BA: 2.00 (1 1 0 0) |
| APN:
2385-023-005
|
ZONE: LARE40 |
HOD: |
STORIES: 1 |
APX SF: 1,712/AS |
| LSE: |
GH: N/A |
POOL: No |
APX LDM: |
APX LSZ: 27,558/AS |
| LOP: |
PUD: |
FIREPL: |
PKGT: |
PKGC: |
|
DIRECTIONS: N. of Sunset to Mulholland; W. of Coldwater Canyon on private drive
|
REMARKS: The wonderful ambiance of this cottage
is enhanced by lovely grounds and pool. Prime, secluded area and good
lot footage make for a property ready to update or expand.

|
| ROOMS: Breakfast Area,Center Hall,Den,Dining,Living,Master Bedroom,Patio Covered,Patio Open,Service Entrance,Walk-In Closet |
| OCC/SHOW: Call LA 1,Listing Agent Accompanies |
OH:
03/23/2014 (2:00PM-5:00PM)
|
| LP: $1,399,000 |
DOM/CDOM: 11/11 |
LD: 03/12/2014 |
|
OLP: $1,399,000 |
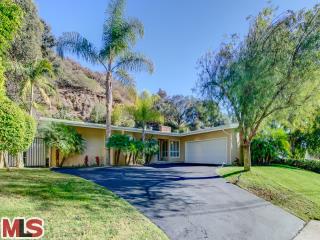
|
RES-SFR:
2048 ROSCOMARE RD , LOS ANGELES ,CA
90077
|
MLS#: 14-737517 |
LP: $1,299,000
|
| AREA: (4)Bel Air - Holmby Hills |
STATUS:
A
|
VIEW: Yes |
MAP:
 591/H3
591/H3
|
| STYLE: Contemporary |
YB: 1957 |
BR: 3 |
BA: 2.00 (2 0 0 0) |
| APN:
4377-026-016
|
ZONE: LARE15 |
HOD: |
STORIES: 1 |
APX SF: 1,798/AS |
| LSE: No |
GH: N/A |
POOL: Yes |
APX LDM: |
APX LSZ: 18,251/AS |
| LOP: No |
PUD: |
FIREPL: 2 |
PKGT: |
PKGC: 2 |
|
DIRECTIONS: From Sunset take Bel-Air West gate north on Bellagio to Roscomare. From Mulholland take Roscomare south to address.
|
REMARKS: Back on Market!! Perfect 3 bedroom, 2
bath contemporary ranch style home on large lot in coveted Bel-Air. Home
is set back and perched above the street and is surrounded by lush
grounds. House boasts a terrific floorplan with most rooms opening up to
the spacious flagstone backyard complete with large sparkling pool and
abundant space for outdoor entertaining. There is an additional wide
side area off of the kitchen that provides even more outdoor space if
needed. Interior features include a bright open living room, formal
dining room, large Spanish-tiled kitchen with eat-in breakfast area,
private master suite with attached bathroom and 2-car garage. Additional
amenities include high wood-beamed ceilings, floor-to-ceiling glass
windows and doors, hardwood floors, plantation shutters and 2
fireplaces. Property is located in the highly desirable Roscomare School
District. Move-in and enjoy this home "as is" or update and expand as
desired. Amazing value for Bel-Air!

|
| ROOMS: Breakfast Area,Center Hall,Dining,Living |
| OCC/SHOW: Appointment w/List. Office,Call LA 1,Listing Agent Accompanies |
OH:
03/23/2014 (2:00PM-5:00PM)
|
| LP: $1,299,000 |
DOM/CDOM: 36/36 |
LD: 02/15/2014 |
|
OLP: $1,299,000 |
|
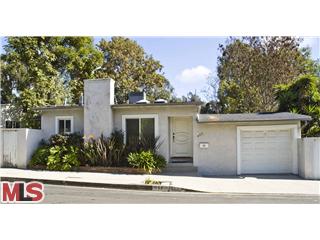
|
RES-SFR:
662 PALMERA AVE , PACIFIC PALISADES ,CA
90272
|
MLS#: 13-719469 |
LP: $1,295,000
|
| AREA: (15)Pacific Palisades |
STATUS:
A
|
VIEW: Yes |
MAP:
 630/J5
630/J5
|
| STYLE: Contemporary |
YB: 1955 |
BR: 3 |
BA: 2.00 (2 0 0 0) |
| APN:
4414-012-025
|
ZONE: LAR1 |
HOD: $0.00 |
STORIES: 2 |
APX SF: 1,880/AS |
| LSE: |
GH: N/A |
POOL: No |
APX LDM: |
APX LSZ: 4,659/AS |
| LOP: |
PUD: |
FIREPL: |
PKGT: 1 |
PKGC: 1 |
|
DIRECTIONS: Sunset Blvd., South on Bienveneda Ave., Left on Palmera Ave.
|
REMARKS: Located minutes from "The Village" &
minutes to the beach is this updated gem. Hardwood floors with inlaid
details, recessed lights, skylights & walls of glass are a few of
the surprising features you'll see as you enter the foyer. Formal living
room opens to the spacious formal dining area. Tastefully updated
granite kitchen w/stainless steel appliances & custom cabinets
extends to a sunny breakfast area. The family room has a stunning corner
window that looks out to the mature greenery beyond. The upper level
patio is perfect for alfresco dining or simply relaxing in its tranquil
setting. The bedrooms have balconies and ample closets. The large
laundry room has additional storage. The surprise is the lower level
that is currently used as a storage room. However, it could be built out
& used as a bonus room, media room or studio. This property is
move-in ready, but also is the an opportunity to re-model, or expand
& add-on. Either way, this is an amazing property at an amazing
price!

|
| ROOMS: Bonus,Breakfast Area,Dining Area,Entry,Family,Living,Patio Open,Separate Family Room |
| OCC/SHOW: 24-hr Notice,Listing Agent Accompanies |
OH:
03/23/2014 (2:00PM-5:00PM)
|
| LP: $1,295,000 |
DOM/CDOM: 128/128 |
LD: 11/15/2013 |
|
OLP: $1,350,000 |
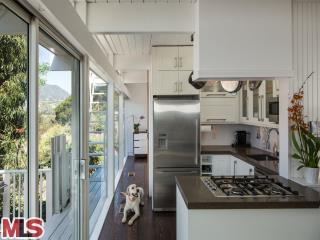
|
RES-SFR:
463 PUERTO DEL MAR , PACIFIC PALISADES ,CA
90272
|
MLS#: 14-742065 |
LP: $1,245,000
|
| AREA: (15)Pacific Palisades |
STATUS:
A
|
VIEW: Yes |
MAP:
 630/J6
630/J6
|
| STYLE: Contemporary |
YB: 1956 |
BR: 1 |
BA: 1.00 (1 0 0 0) |
| APN:
4414-007-005
|
ZONE: LAR1 |
HOD: |
STORIES: 1 |
APX SF: 688/AS |
| LSE: |
GH: N/A |
POOL: No |
APX LDM: |
APX LSZ: 3,787/AS |
| LOP: |
PUD: |
FIREPL: |
PKGT: |
PKGC: |
|
DIRECTIONS: SUNSET TO ALMAR- PUERTO DEL MAR
|
REMARKS: GREAT LOCATION, STUNNING VIEWS, STYLISH
AND HIP describes this wood & glass contemporary house filled with
natural light. Steps off of EL MEDIO BLUFFS and a short walk to the
VILLAGE. Rooms in this house have serene canyon views of Las Pulgas Cyn
through Marquez Knolls, Palisades Highlands and Topanga Cyn. The house
was designed by T.Y. Lin in the style of a suspension bridge; Featured
in a Home and Garden magazine. RENOVATED in 2013. A modern kitchen
with European appliances, updated bathroom, Refinished original wide
pine wood floors, New roof, New central heat/ air, wood burning
fireplace and lots of built ins completes this cool, upscale pad.
Potential to expand.

|
| ROOMS: Other |
| OCC/SHOW: 24-hr Notice,Call LA 1 |
OH:
03/23/2014 (1:00PM-4:00PM)
|
| LP: $1,245,000 |
DOM/CDOM: 11/11 |
LD: 03/12/2014 |
|
OLP: $1,245,000 |
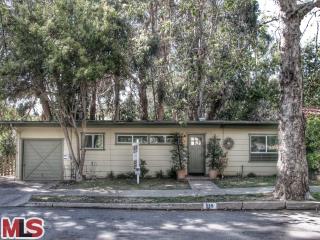
|
RES-SFR:
559 BIENVENEDA AVE , PACIFIC PALISADES ,CA
90272
|
MLS#: 14-740717 |
LP: $995,000
|
| AREA: (15)Pacific Palisades |
STATUS:
A
|
VIEW: Yes |
MAP:
 630/J5
630/J5
|
| STYLE: Other |
YB: 1950 |
BR: 2 |
BA: 1.00 (1 0 0 0) |
| APN:
4414-017-010
|
ZONE: LAR1 |
HOD: |
STORIES: 1 |
APX SF: 793/AS |
| LSE: Yes |
GH: None |
POOL: No |
APX LDM: |
APX LSZ: 4,788/AS |
| LOP: |
PUD: |
FIREPL: 0 |
PKGT: 2 |
PKGC: 1 |
|
DIRECTIONS: South of Sunset
|
REMARKS: A canopy of Sycamore trees graces the
approach to this delightful cottage on one of the prettiest streets in
the Palisades. Open the door to your own canyon hide away with a wall
of glass opening to an entertainment deck, lawn area and majestic
Eucalyptus trees. Remodeled bath and kitchen with granite counter tops
and newer appliances. Seize this opportunity to own one of the
Palisades' least expensive homes offering a rich lifestyle experience!

|
| ROOMS: Breakfast Bar,Dining Area,Living |
| OCC/SHOW: Call LA 1,Call Listing Office,Listing Agent Accompanies |
OH:
03/23/2014 (2:00PM-5:00PM)
|
| LP: $995,000 |
DOM/CDOM: 20/20 |
LD: 03/03/2014 |
|
OLP: $995,000 |
|
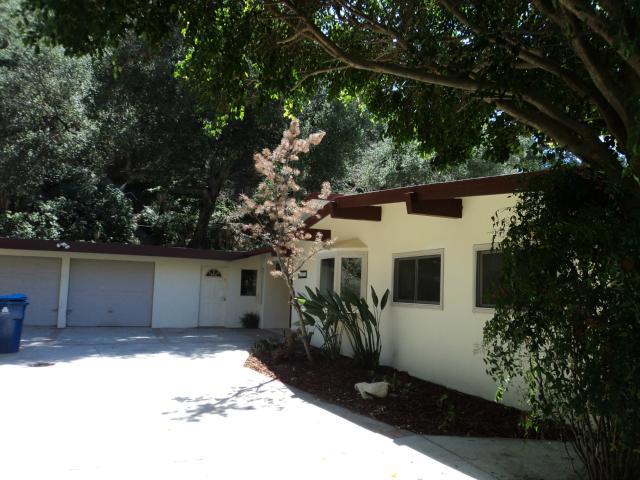
|
RES-SFR:
13000 Sky Valley Road , Los Angeles ,CA
90049
|
MLS#: BB14052340MR |
LP: $995,000
|
| AREA: (16)Mid Los Angeles |
STATUS:
A
|
VIEW: Yes |
MAP:

|
| STYLE: |
YB: 1958 |
BR: 3 |
BA: 2.00 (2 0 0 0) |
| APN:
4490-012-011
|
ZONE: |
HOD: $0.00 |
STORIES: |
APX SF: 1,536/PR |
| LSE: No |
GH: N/A |
POOL: No |
APX LDM: |
APX LSZ: 38,254/PR |
| LOP: |
PUD: |
FIREPL: |
PKGT: 2 |
PKGC: |
|
DIRECTIONS: Sunset Bl to Mandeville Canyon Right onto Sky Valley Rd
|
REMARKS: Location, Location, Location. Private
road leads to a beautiful home tucked away in lovely upper Mandeville
Canyon. Welcome to This Very Unique Home. Situated on a Large Very
Private Lot. This 3br+2ba Home is a Very Rare Find and is Truly a
Wonderful Paradise. From the Moment you Enter you Feel as if you're
Living with Nature. Light and Bright. Tile Floors w/laminate in
Bedrooms, Marble fireplace. Master bedroom leads to a Jacuzzi set below
the canyon views This Is a Must See.

|
| ROOMS: |
| OCC/SHOW: Go Direct,Supra Lock Box |
OH:
03/23/2014 (11:00AM-3:00PM)
|
| LP: $995,000 |
DOM/CDOM: 10/10 |
LD: 03/13/2014 |
|
OLP: $995,000 |
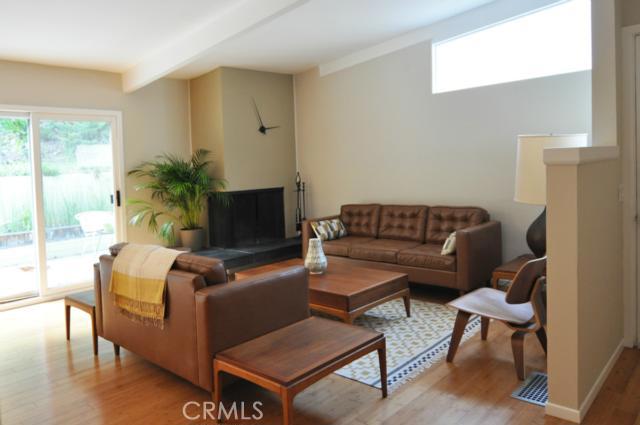
|
RES-SFR:
1799 North Beverly Glen Boulevard , Los Angeles ,CA
90077
|
MLS#: PW14042156MR |
LP: $799,000
|
| AREA: (4)Bel Air - Holmby Hills |
STATUS:
A
|
VIEW: Yes |
MAP:

|
| STYLE: |
YB: 1957 |
BR: 3 |
BA: 2.00 (2 0 0 0) |
| APN:
4371-004-018
|
ZONE: |
HOD: $0.00 |
STORIES: |
APX SF: 1,216/PR |
| LSE: No |
GH: N/A |
POOL: No |
APX LDM: |
APX LSZ: 18,459/PR |
| LOP: |
PUD: |
FIREPL: |
PKGT: 2 |
PKGC: |
|
DIRECTIONS:
|
REMARKS: Classic, mid-century post and beam home
in Beverly Glen. Featuring an open floor plan that is perfect for
entertaining, this home has been tastefully updated, while preserving
its original architectural details. Beautiful walnut cabinets,
caesarstone countertops, high beamed ceilings, and carbonized bamboo
floors throughout. Remodeled kitchen, bathrooms, and newer HVAC system.
Off street covered parking and large storage room on ground level. This
home is move-in ready. Deep 18,000+ sq. ft. lot. Enjoy the lush scenery
from the back patio, and keep your eyes out for visiting deer. Located
in the coveted Warner Elementary school district. Prime location offers
easy access to UCLA, the Westside, Valley, and Downtown LA.

|
| ROOMS: |
| OCC/SHOW: Appointment Only |
OH:
03/23/2014 (2:00PM-5:00PM)
|
| LP: $799,000 |
DOM/CDOM: 23/23 |
LD: 02/28/2014 |
|
OLP: $799,000 |




































No comments:
Post a Comment
hang in there. modernhomeslosangeles just needs a quick peek before uploading your comment. in the meantime, have a modern day!