 |
| 4021 Knobhill Drive, Sherman Oaks - 1955 - $799,000 |
There are 15 single-family mid-century modern open house listings for March 2 in the hills of Studio City, Sherman Oaks, Encino and
Tarzana, south of
Ventura Blvd. There are 5 new listings being offered for view
tomorrow.
The weather forecast is calling for more rain with temperatures in the mid to upper 60s. It's going to be another wet one!
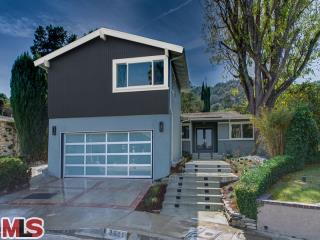
|
RES-SFR:
3031 DONA MARTA DR , STUDIO CITY ,CA
91604
|
MLS#: 14-739281 |
LP: $1,850,000
|
| AREA: (73)Studio City |
STATUS:
A
|
VIEW: Yes |
MAP:
 592/J1
592/J1
|
| STYLE: Traditional |
YB: 1964 |
BR: 4 |
BA: 3.00 (3 0 0 0) |
| APN:
2380-024-001
|
ZONE: LARE15 |
HOD: $0.00 |
STORIES: 1 |
APX SF: 2,877/VN |
| LSE: No |
GH: None |
POOL: Yes |
APX LDM: |
APX LSZ: 10,962/VN |
| LOP: No |
PUD: |
FIREPL: |
PKGT: 4 |
PKGC: |
| DIRECTIONS: Laurel Canyon to Dona Emilia Drive
Left on Dona Isabel Drive and left on Dona Marta end of cul-de-sac. Or
Mullholland Drive to Dona Pegita go north to Dona marta go left at the
end of cul-de-sac.
|
REMARKS: This Beautifully
Contemporary/Traditional Home located at the end of the cul-de-sac in
prime Carpenter School District and the best part of the Dona Streets!
Great Location, right in between the Westside and the Valley! All
redone, this single level home features 4 bedrooms with 3 baths. Master
bedroom leads out to the pool area. Master bathroom has a double headed
shower with a free standing bathtub. Large Master closet. Spacious
Living room and open kitchen floor plan. Gas Fireplace with glass mosaic
tile. Private Formal dining room off the living room and kitchen area.
Home is bright with a lot of natural sun light. All built in stainless
steel appliances. Crown molding and recessed LED lighting throughout.
Large laundry room off the kitchen near 4th bedroom that can be a maids
quarters, office, gym, children's play room or a family den. Warm and
inviting private large backyard with huge swimmers pool and Jacuzzi that
has been all redone with gray bottom and glass mosaic tiles.

|
| ROOMS: 2nd Story Family
Room,Breakfast,Breakfast Area,Breakfast
Bar,Den,Dining,Family,Guest-Maids Quarters,Living,Master
Bedroom,Office,Pantry,Patio Open,Walk-In Closet |
| OCC/SHOW: Appointment Only,Call LA 1 |
OH:
03/02/2014 (1:00PM-4:00PM)
|
| LP: $1,850,000 |
DOM/CDOM: 7/7 |
LD: 02/22/2014 |
|
OLP: $1,850,000 |

|
RES-SFR:
4030 Stansbury Avenue , Sherman Oaks ,CA
91423
|
MLS#: SR14003074CN |
LP: $1,700,000
|
| AREA: (72)Sherman Oaks |
STATUS:
A
|
VIEW: No |
MAP:

|
| STYLE: Contemporary |
YB: 1961 |
BR: 4 |
BA: 5.00 (4 0 1 0) |
| APN:
2266-027-006
|
ZONE: |
HOD: $0.00 |
STORIES: |
APX SF: 3,476/SE |
| LSE: No |
GH: N/A |
POOL: Yes |
APX LDM: |
APX LSZ: 8,770/PR |
| LOP: |
PUD: |
FIREPL: |
PKGT: 2 |
PKGC: |
| DIRECTIONS:
|
REMARKS: Gated south of the boulevard celebrity
owned architectural/modern masterpiece on one of Sherman Oaks most
desired streets & neighborhoods & is close to shopping, dining
& entertainment. Enter this magnificent home through the double door
entry that lead to the foyer. Just off the foyer is a stylish den w
French doors that lead to a tranquil Zen area. The living room has
soaring exposed beam ceilings & expansive windows that drench the
room in natural light, a fireplace, French doors to the back yard plus
wood floors that run throughout much of this homes interior. Adjacent to
the living room is an open & bright formal dining room w more
French doors to the back yard. The Granite gourmet cooks kitchen has a
large island that centers the room, stainless steel appliances including
a Viking 6 burner stove, custom cabinetry plus a large eating area
& more French door to the back yard. There?s a downstairs retreat w
separate entrance (could be maids) plus 3 upstairs bedrooms including a
master suite w/ high ceilings, 2 closets, skylights & full bath w
spa tub, double sinks, vanity & separate shower. Large, grassy,
gated & landscaped front & back yards & a pool w fountains,
covered patio, sports court & lounging areas help complete this
homes refined elegance

|
| ROOMS: Breakfast Bar,Den,Formal Entry,Great Room,Guest-Maids Quarters,Living |
| OCC/SHOW: 24-hr Notice,Alarm on Property,Appointment Only,Do Not Contact Occupant,Listing Agent Accompanies,Restricted Access |
OH:
03/02/2014 (1:00PM-4:00PM)
|
| LP: $1,700,000 |
DOM/CDOM: 54/54 |
LD: 01/06/2014 |
|
OLP: $1,750,000 |
|
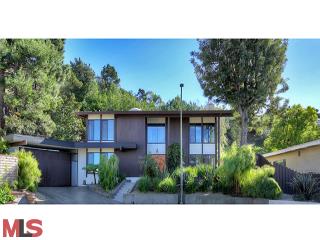
|
RES-SFR:
3172 DONA SUSANA DR , STUDIO CITY ,CA
91604
|
MLS#: 14-730673 |
LP: $1,629,000
|
| AREA: (73)Studio City |
STATUS:
A
|
VIEW: Yes |
MAP:
 562/J7
562/J7
|
| STYLE: Mid-Century |
YB: 1964 |
BR: 3 |
BA: 3.00 (2 0 1 0) |
| APN:
2380-033-011
|
ZONE: LARE15 |
HOD: |
STORIES: 2 |
APX SF: 2,815/VN |
| LSE: No |
GH: N/A |
POOL: No |
APX LDM: |
APX LSZ: 16,404/VN |
| LOP: No |
PUD: No |
FIREPL: 2 |
PKGT: 4 |
PKGC: 2 |
| DIRECTIONS: From Laurel Canyon, go east on Mulholland drive, left on Dona Pegita, right on Dona Susana.
|
REMARKS: Perched atop the hills, at the edge of a
quiet cul-de-sac, sits a mid-century modern oasis. Meticulously
re-imagined by a celebrated designer, this turn key home represents the
finest in California indoor/outdoor living. Walls of glass open up to a
gorgeous, lushly landscaped yard on an oversized lot with outdoor
dining, fire pit, and a flat grassy area. Citrus trees and a hanging
chair adorn this woodsy backyard, which is often visited by neighborhood
deer. Inside, a vast great room is flanked by double fireplaces and an
abundance of natural light. A state of the art kitchen hosts a breakfast
bar, large farmhouse sink, and comes complete with bosch refrigerator
and duel fuel AGA range. Upstairs, two large guest bedrooms and a
beautiful guest bath are overshadowed by the impressive master suite,
complete with a dream closet and free standing modern soaking tub.
There's even a secret room in this playful home: come visit and see if
you can find it!

|
| ROOMS: Breakfast Area,Breakfast Bar,Dining,Family,Living,Master Bedroom,Patio Open,Powder |
| OCC/SHOW: Call LA 1,Listing Agent Accompanies |
OH:
03/02/2014 (1:00PM-4:00PM)
|
| LP: $1,629,000 |
DOM/CDOM: 40/40 |
LD: 01/20/2014 |
|
OLP: $1,699,000 |
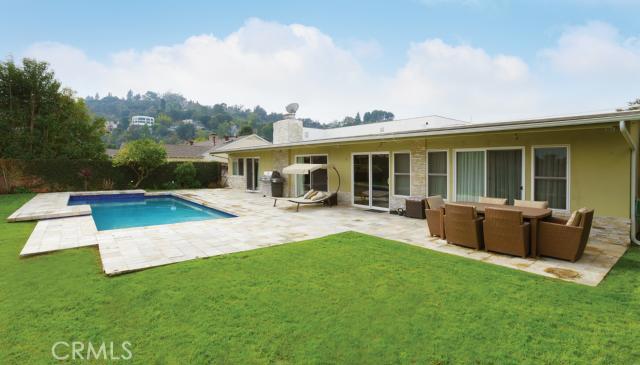
|
RES-SFR:
3514 Cody Road , Sherman Oaks ,CA
91403
|
MLS#: SR14023067CN |
LP: $1,585,000
|
| AREA: (72)Sherman Oaks |
STATUS:
A
|
VIEW: Yes |
MAP:
 561/H7
561/H7
|
| STYLE: Contemporary |
YB: 1957 |
BR: 5 |
BA: 4.00 (2 2 0 0) |
| APN:
2278-021-004
|
ZONE: |
HOD: $0.00 |
STORIES: |
APX SF: 2,871/PR |
| LSE: No |
GH: N/A |
POOL: Yes |
APX LDM: |
APX LSZ: 23,541/PR |
| LOP: |
PUD: |
FIREPL: |
PKGT: 6 |
PKGC: |
| DIRECTIONS: Ventura Blvd to Sepulveda South, left on Valley Vista, right on Woodcliff, left on Cody Rd
|
REMARKS: Views... Views... Views... Beautifully
remodeled 2,871 sf (apx) single-story pool home in the hills of Sherman
Oaks with gorgeous canyon and city lights views. Situated one block from
Mulholland Drive and located near several high-quality schools. This
prized location boasts 5 bedrooms, 4 bathrooms, a recently remodeled
kitchen with soft-close doors as well as Viking and Wolf appliances. If
you are in the market, you can't afford to miss out on this beautiful
home.

|
| ROOMS: Jack And Jill |
| OCC/SHOW: Appointment Only,Call First,Call LA 1,Do Not Contact Occupant |
OH:
03/02/2014 (1:00PM-4:00PM)
|
| LP: $1,585,000 |
DOM/CDOM: 26/26 |
LD: 02/03/2014 |
|
OLP: $1,699,000 |
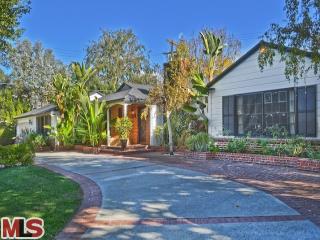
|
RES-SFR:
4218 HAYVENHURST AVE , ENCINO ,CA
91436
|
MLS#: 14-736169 |
LP: $1,549,000
|
| AREA: (62)Encino |
STATUS:
A
|
VIEW: No |
MAP:
 561/D5
561/D5
|
| STYLE: Traditional |
YB: 1953 |
BR: 3 |
BA: 5.00 (1 3 1 0) |
| APN:
2291-008-016
|
ZONE: LARE15 |
HOD: |
STORIES: 1 |
APX SF: 2,735/AS |
| LSE: No |
GH: Att'd |
POOL: No |
APX LDM: 127x110/AS |
APX LSZ: 14,153/AS |
| LOP: No |
PUD: No |
FIREPL: 4 |
PKGT: 6 |
PKGC: 2 |
| DIRECTIONS: South of Ventura Blvd.
|
REMARKS: Beautifully styled Traditional home with
a Spanish flair located south of the Blvd. on a large, gated lot with
pool and guest house. One story floor plan has hardwood floors
throughout, upgraded kitchen that opens to the spacious family room with
high wood beam ceilings, fireplace and French doors. Grand formal
dining room also has high ceilings and a fireplace. Open living room
plus music room with French Doors that open to the covered patio. Master
bedroom includes a walk-in closet and looks out to the pool and
gardens. Guest house is aprox. 638 sq. ft. and includes a sitting area,
kitchenette and private bath. Outdoor entertaining areas, double gated
circular driveway and 2 car garage. Lot's of character and a great
setting.

|
| ROOMS: Dining,Family,Guest House,Living,Master Bedroom |
| OCC/SHOW: Appointment Only |
OH:
03/02/2014 (1:00PM-4:00PM)
|
| LP: $1,549,000 |
DOM/CDOM: 20/20 |
LD: 02/09/2014 |
|
OLP: $1,549,000 |
|

|
RES-SFR:
3912 Hayvenhurst Avenue , Encino ,CA
91436
|
MLS#: SR14039332CN |
LP: $1,499,950
|
| AREA: (62)Encino |
STATUS:
A
|
VIEW: Yes |
MAP:

|
| STYLE: Ranch |
YB: 1956 |
BR: 3 |
BA: 3.00 (2 0 1 0) |
| APN:
2293-001-022
|
ZONE: |
HOD: $0.00 |
STORIES: 1 |
APX SF: 2,549/PR |
| LSE: No |
GH: N/A |
POOL: Yes |
APX LDM: |
APX LSZ: 12,771/PR |
| LOP: |
PUD: |
FIREPL: |
PKGT: 2 |
PKGC: |
| DIRECTIONS: South of Ventura on Hayvenhurst Ave.
|
REMARKS: BRE Lic. #01011873Welcome to this
stunning south of the blvd. Ranch house located in one of Encino?s
finest neighborhoods.Private gated Driveway invites you into this highly
upgraded home. Custom built-ins and designer touches throughout. Fully
remodeled and large addition. Entertainers great room is with distressed
hardwood floors, recessed lighting. This open floor plan is ideal for
entertaining, with walk up bar and direct access to backyard. Gorgeous
designer kitchen w/ custom cabinets,Viking range, fridge, oven, range
hood & trash compactor. Travertine Farmhouse sink, granite counter.
Multi colored slate floors and back splash. Breakfast area & large
pantry makes this kitchen a cook?s fantasy!! Extra large luxurious
master suite with sitting area, walk-in closets with custom built-ins.
Extra large master bath with top of the line everything!!! Heated floor,
Mr. steam shower, jacuzzi tub. Shower has multiple sprayers, double
sinks, marble and travertine throughout! 2 additional large bedrooms
plus family room. Private backyard has a large pool and spa, grass area
and patios. Other amenities includes 2 car garage with epoxy floors.
Huge driveway, 2 HVAC zones, speakers with control pads throughout,
wireless alarm systems and much, much more.

|
| ROOMS: Great Room |
| OCC/SHOW: Appointment Only,Call First,See Remarks |
OH:
03/02/2014 (1:00PM-4:00AM)
|
| LP: $1,499,950 |
DOM/CDOM: 4/4 |
LD: 02/25/2014 |
|
OLP: $1,499,950 |

|
RES-SFR:
16653 Calneva Drive , Encino ,CA
91436
|
MLS#: SR13251502CN |
LP: $1,349,900
|
| AREA: (62)Encino |
STATUS:
A
|
VIEW: Yes |
MAP:

|
| STYLE: Traditional |
YB: 1958 |
BR: 5 |
BA: 4.00 (2 2 0 0) |
| APN:
2293-008-018
|
ZONE: |
HOD: $0.00 |
STORIES: 2 |
APX SF: 3,751/PR |
| LSE: No |
GH: N/A |
POOL: Yes |
APX LDM: |
APX LSZ: 10,275/PR |
| LOP: |
PUD: |
FIREPL: |
PKGT: 3 |
PKGC: |
| DIRECTIONS: South Ventura and East of Hayvenhurst
|
REMARKS: Just reduced owner motivated to sell!!
Prime South of the Blvd 5 Bedrooms/4 Bathrooms Encino Hills traditional
home. Downstairs 4 bedroom/3 bath, upstairs master suite 1 bed,1bath 2
walk in closet, extra office and gym room. Located in the award
winning Lanai School district !!! Priced to sell!! Recently updated,
new wood floors, tile, windows, sliding doors, garage doors, driveway,
paint and more. Cooper plumbing,etc. Kitchen has Sub zero Frigidaire,
Viking range and dishwasher. Living room has a wood and gas burning
fireplace. Master bedroom has a balcony with overlooking the backyard,
pool and spa. Easy access to the Valley and West side. Sell as is!!!
This will not last!!! It was in contract for over asking price!!!

|
| ROOMS: Dining |
| OCC/SHOW: Agent or Owner to be Present |
OH:
03/02/2014 (11:00AM-4:00PM)
|
| LP: $1,349,900 |
DOM/CDOM: 68/68 |
LD: 12/23/2013 |
|
OLP: $1,459,000 |
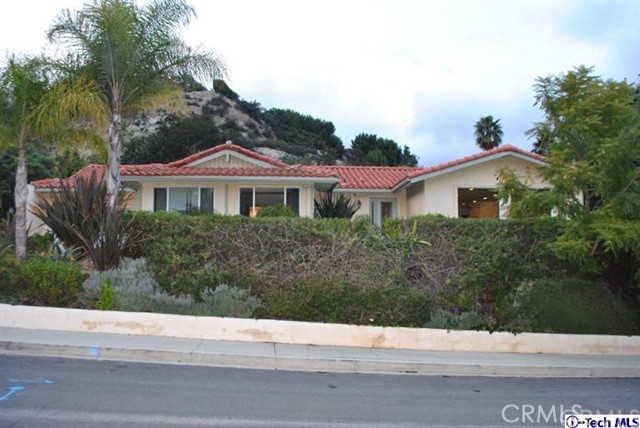
|
RES-SFR:
3619 Sapphire Drive , Encino ,CA
91436
|
MLS#: 214002874IT |
LP: $1,249,000
|
| AREA: (62)Encino |
STATUS:
A
|
VIEW: Yes |
MAP:
 561/E6
561/E6
|
| STYLE: |
YB: 1960 |
BR: 4 |
BA: 3.00 (2 0 1 0) |
| APN:
2286-010-011
|
ZONE: LARE15 |
HOD: $0.00 |
STORIES: 0 |
APX SF: 2,627/SE |
| LSE: No |
GH: N/A |
POOL: Yes |
APX LDM: |
APX LSZ: 14,374/PR |
| LOP: |
PUD: |
FIREPL: |
PKGT: 0 |
PKGC: 0 |
| DIRECTIONS:
|
REMARKS: Incredible 4 bedroom, 2.5 bathroom home
in Encino. Tucked away at the end of a cul-de-sac, this fully remodeled 4
bedroom 2.5 bath residence has an open floor plan with an abundance of
natural light, decorative moldings, hardwood floors, family room with
fireplace, granite center island kitchen with breakfast bar, new
appliances, an open dining room with designer fixtures & a living
room with picture windows looking out to canyon views. Nice sized
bedrooms compliment the spacious master suite which features a luxurious
bathroom with dual vanities and oversized soaking tub, and two very
large custom-built walk-in master closets (one of which is cedar-backed,
with a center island, window seating and a gorgeous chandelier). Lush
landscaped grassy grounds offer a flagstone patio, sparkling pool, a
custom BBQ counter, side yard and canyon views. Lanai school district.
Westside close.

|
| ROOMS: Breakfast Bar,Dining Area |
| OCC/SHOW: 24-hr Notice,Appointment Only,Call Listing Office,Do Not Contact Occupant |
OH:
03/02/2014 (12:00PM-3:00PM)
|
| LP: $1,249,000 |
DOM/CDOM: 39/39 |
LD: 01/21/2014 |
|
OLP: $1,249,000 |
|

|
RES-SFR:
13535 Rand Drive , Sherman Oaks ,CA
91423
|
MLS#: SR13246656CN |
LP: $1,224,000
|
| AREA: (72)Sherman Oaks |
STATUS:
A
|
VIEW: Yes |
MAP:

|
| STYLE: |
YB: 1960 |
BR: 5 |
BA: 3.00 (2 1 0 0) |
| APN:
2386-022-007
|
ZONE: |
HOD: $0.00 |
STORIES: |
APX SF: 2,749/PR |
| LSE: No |
GH: N/A |
POOL: No |
APX LDM: |
APX LSZ: 5,655/PR |
| LOP: |
PUD: |
FIREPL: |
PKGT: 2 |
PKGC: |
| DIRECTIONS:
|
REMARKS: South of the boulevard Mid-Century
Modern with amazing panoramic views from almost every room. Located in
the heart of Sherman Oaks, close to Ventura Boulevards shops,
entertainment and fine dining. Enter this fabulous home through the
double door entryway to the open and bright living room which features
freshly refinished wood flooring, high open beam ceilings and a gas
block fireplace with Slate tile finish plus a huge balcony with jetliner
views. Just off the living room is the dining room also with valley
views. The cooks? galley kitchen has Granite counters and stainless
steel appliances plus a breakfast nook. There are 3 bedrooms on the main
floor including the 2nd master suite. Downstairs is the main master
suite with canyon views, polished cement flooring, a wall of closets and
a full bathroom with separate spa tub and glass shower. Just off the
master is a den with built-in entertainment center and slate floors plus
a fireplace. There?s also a bedroom/office with separate entrance. The
back features a huge balcony and grassy yard plus sitting areas. Some of
the updates include: Newer roof, tankless water heater, electrical
panel, copper plumbing and sprinkler system

|
| ROOMS: Breakfast Bar,Den,Living |
| OCC/SHOW: 24-hr Notice,Alarm on Property,Appointment Only,Do Not Contact Occupant,Listing Agent Accompanies,Restricted Access |
OH:
03/02/2014 (1:00PM-4:00PM)
|
| LP: $1,224,000 |
DOM/CDOM: 79/79 |
LD: 12/12/2013 |
|
OLP: $1,249,000 |
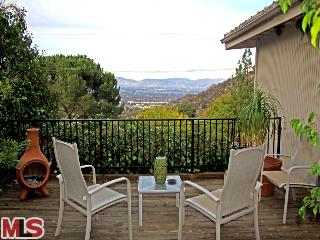
|
RES-SFR:
3305 COY DR , SHERMAN OAKS ,CA
91423
|
MLS#: 13-720523 |
LP: $1,199,000
|
| AREA: (72)Sherman Oaks |
STATUS:
A
|
VIEW: Yes |
MAP:
 562/A7
562/A7
|
| STYLE: Mid-Century |
YB: 1966 |
BR: 3 |
BA: 2.00 (1 1 0 0) |
| APN:
2274-022-010
|
ZONE: LARE15 |
HOD: $0.00 |
STORIES: 1 |
APX SF: 2,130/AS |
| LSE: |
GH: N/A |
POOL: No |
APX LDM: |
APX LSZ: 8,170/AS |
| LOP: |
PUD: |
FIREPL: |
PKGT: |
PKGC: |
| DIRECTIONS: North of Mulholland, off Beverly Glen.South of Ventura Blvd
|
REMARKS: AMAZING LOCATION! Perched halfway
between the Beverly Glen Center and the Ventura Blvd shopping and dining
strip. This beautiful home features 3 bedrooms - 2 bathrooms, gorgeous
views of the valley and the hill, large open floor plan, with romantic
fireplace, large master bedroom suite with views, double walk-ins and
vaulted ceilings. A GREAT PLACE TO CALL HOME.

|
| ROOMS: Breakfast Bar,Den,Dining Area,Entry,Living,Master Bedroom,Walk-In Closet |
| OCC/SHOW: Supra Lock Box,Vacant |
OH:
03/02/2014 (1:00PM-4:00PM)
|
| LP: $1,199,000 |
DOM/CDOM: 95/95 |
LD: 11/26/2013 |
|
OLP: $1,199,000 |
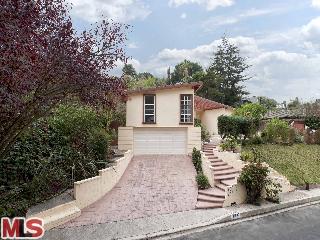
|
RES-SFR:
14892 JADESTONE DR , SHERMAN OAKS ,CA
91403
|
MLS#: 13-720385 |
LP: $1,099,000
|
| AREA: (72)Sherman Oaks |
STATUS:
A
|
VIEW: Yes |
MAP:
 561/J6
561/J6
|
| STYLE: Mid-Century |
YB: 1959 |
BR: 4 |
BA: 2.50 (0 0 0 0) |
| APN:
2278-017-017
|
ZONE: LARE15 |
HOD: $0.00 |
STORIES: 1 |
APX SF: 2,322/VN |
| LSE: No |
GH: N/A |
POOL: Yes |
APX LDM: |
APX LSZ: 10,744/VN |
| LOP: No |
PUD: No |
FIREPL: 2 |
PKGT: 2 |
PKGC: 2 |
| DIRECTIONS: Valley Vista south to Stone Canyon, right on Jadestone
|
REMARKS: Take in the beauty of the hills of
Sherman Oaks from this exquisitely remodeled 4 BD / 2.5 BA home. The
floor entry reveals a warm and expansive floor plan, featuring wood
floors throughout, formal dining room, living and family rooms with
back-to-back fireplaces and easy pool access, as well as a beautifully
reimagined kitchen with stone counters, custom wood cabinets and
stainless steel appliances. The large, step-up master suite offers
spectacular views, dual vanity sinks and a sense of seclusion from the
rest of the home. Outside offers boundless possibilities by way of a
pool, ample entertaining areas, and built-in BBQ. Experience Valley
living at its best.

|
| ROOMS: Dining,Family,Living,Master Bedroom,Powder |
| OCC/SHOW: Appointment w/List. Office,Keybox |
OH:
03/02/2014 (1:00PM-4:00PM)
|
| LP: $1,099,000 |
DOM/CDOM: 99/182 |
LD: 11/22/2013 |
|
OLP: $1,099,000 |
|

|
RES-SFR:
15039 Encanto Drive , Sherman Oaks ,CA
91403
|
MLS#: SR14041991CN |
LP: $899,000
|
| AREA: (72)Sherman Oaks |
STATUS:
A
|
VIEW: Yes |
MAP:

|
| STYLE: Contemporary |
YB: 1953 |
BR: 3 |
BA: 2.00 (1 1 0 0) |
| APN:
2277-008-013
|
ZONE: |
HOD: $0.00 |
STORIES: |
APX SF: 1,554/PR |
| LSE: No |
GH: N/A |
POOL: No |
APX LDM: 60 X 85 |
APX LSZ: 5,201/PR |
| LOP: |
PUD: |
FIREPL: |
PKGT: 2 |
PKGC: |
| DIRECTIONS:
|
REMARKS: Sherman Oaks south of the blvd.
Fabulously private setting amidst a paradise of trees. Featuring three
bedrooms and two baths, this mid-century contemporary with soaring
beamed ceilings and hardwood floors has an abundance of windows to let
the light flood in. Both the master suite and the living room with
fireplace have french sliders that open to a spacious tree-topped patio.
Kitchen with skylight and charming eating area overlook the hedged
front patio. Huge downstairs den is great for family relaxation or
parties. The enchanting surprise is a large artist's studio (not
included in sqft) with brick flooring and floor to ceiling windows
overlooking a park-like backyard -what an enticing environment to be
creative! The backyard has private Zen-like settings to relax in and
meditate-or to watch the children play. An amazing location-convenient
to the 101 and the 405 and Ventura Blvd restaurant row.

|
| ROOMS: Art Studio,Den,Entry,Living |
| OCC/SHOW: Appointment Only,Call LA 1,Listing Agent Accompanies |
OH:
03/02/2014 (1:00PM-4:00PM)
|
| LP: $899,000 |
DOM/CDOM: 1/1 |
LD: 02/28/2014 |
|
OLP: $899,000 |
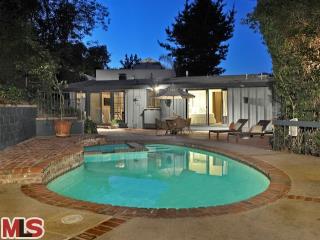
|
RES-SFR:
15100 DEL GADO DR , SHERMAN OAKS ,CA
91403
|
MLS#: 14-738947 |
LP: $799,000
|
| AREA: (72)Sherman Oaks |
STATUS:
A
|
VIEW: Yes |
MAP:
 561/H5
561/H5
|
| STYLE: Traditional |
YB: 1954 |
BR: 2 |
BA: 2.00 (1 1 0 0) |
| APN:
2277-005-001
|
ZONE: LAR1 |
HOD: |
STORIES: 1 |
APX SF: 1,236/AS |
| LSE: No |
GH: None |
POOL: No |
APX LDM: |
APX LSZ: 6,720/AS |
| LOP: No |
PUD: No |
FIREPL: 1 |
PKGT: 2 |
PKGC: 2 |
| DIRECTIONS: South of Valley Vista, West of Noble Avenue
|
REMARKS: Artist retreat south of the Blvd. on a
quiet street with city light and mountain views. High wood beamed
ceilings, hardwood floors and picture windows looking out to the scenic
views. Living room and dining area with fireplace, kitchen is open to
the living space and looks out to the entertainer's yard with pool, spa
and lounging areas. Large master bedroom suite with sitting area, second
bedroom has pool views and opens to the patio. Great setting and
central location close to all.

|
| ROOMS: Dining Area,Living |
| OCC/SHOW: Supra Lock Box |
OH:
03/02/2014 (1:00PM-4:00PM)
|
| LP: $799,000 |
DOM/CDOM: 9/9 |
LD: 02/20/2014 |
|
OLP: $799,000 |
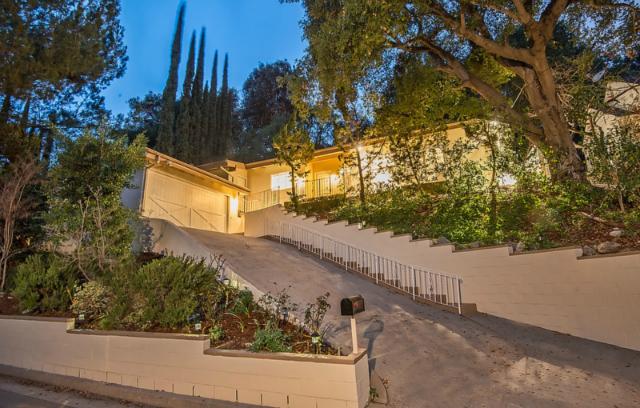
|
RES-SFR:
4021 Knobhill Drive , Sherman Oaks ,CA
91403
|
MLS#: BB14040659MR |
LP: $799,000
|
| AREA: (72)Sherman Oaks |
STATUS:
A
|
VIEW: No |
MAP:

|
| STYLE: Patio Home |
YB: 1955 |
BR: 2 |
BA: 2.00 (1 1 0 0) |
| APN:
2275-005-020
|
ZONE: |
HOD: $0.00 |
STORIES: 1 |
APX SF: 1,563/PR |
| LSE: No |
GH: N/A |
POOL: No |
APX LDM: |
APX LSZ: 6,883/PR |
| LOP: |
PUD: |
FIREPL: |
PKGT: 2 |
PKGC: |
| DIRECTIONS: Beverly Glen to Knobhill
|
REMARKS: Sanctuary awaits you in this Mid Century
home nestled in the Sherman Oaks hills. Entertaining is seamless with
the open floor plan that this home offers. The kitchen with granite
counters and wood floors, opens to the dining room that flows into the
living area and out onto the patio where nature awaits. The floor to
ceiling windows in the living room invite the outside in, enhancing the
relaxing elements of this home. The master bedroom with its private
bath, has a balcony that opens to the tops of the trees, creating a
privacy canopy with natural elements. The guest bedroom, has a large
window and a private door opening to the back yard patio offering the
natural lighting from the sun and a soothing backdrop of the hillside.
The den is adjacent to the living area with large shutter doors, which
can be opened to expand the living space or closed to create a private,
creative space or third bedroom. The patio off the living area is
perfect for relaxing in the evenings and entertaining with family and
friends. The cozy patio off of the dining room is perfect for that cup
of coffee or tea in the crisp mornings. Nestled in the hills, you will
forget that you are in Los Angeles.

|
| ROOMS: Den,Dining,Living |
| OCC/SHOW: Other,Supra Lock Box |
OH:
03/02/2014 (1:00PM-4:00PM)
|
| LP: $799,000 |
DOM/CDOM: 5/5 |
LD: 02/24/2014 |
|
OLP: $799,000 |
|
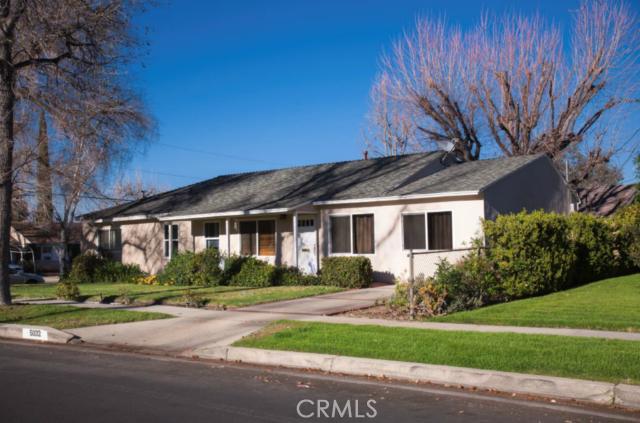
|
RES-SFR:
5032 Doman Avenue , Tarzana ,CA
91356
|
MLS#: SR14041462CN |
LP: $765,000
|
| AREA: (60)Tarzana |
STATUS:
A
|
VIEW: Yes |
MAP:

|
| STYLE: Ranch |
YB: 1950 |
BR: 4 |
BA: 3.00 (2 1 0 0) |
| APN:
2181-022-001
|
ZONE: |
HOD: $0.00 |
STORIES: |
APX SF: 2,000/SE |
| LSE: No |
GH: N/A |
POOL: No |
APX LDM: |
APX LSZ: 7,283/PR |
| LOP: |
PUD: |
FIREPL: |
PKGT: 2 |
PKGC: |
| DIRECTIONS: Lindley South,Right Tarzana,Next Stop on Left
|
REMARKS: Sensational family opportunity "South of
the Blvd" on a sprawling corner lot. Completely remodeled with 3
baths!! Newer windows, beautiful flooring, vibrant colors, smooth
ceilings & recessed lighting welcome you. Gorgeous kitchen features
granite counters, custom cabinetry & stunning tiled floors. Spacious
master suite offers a huge walk-in & private bath with marble
shower. Two additional tastefully upgraded full baths! Large interior
laundry/utility room offers plenty of space for an office. Outside,
covered entertaining, BBQ center & grassy rear grounds complete this
special home! Hurry!!

|
| ROOMS: Attic,Bonus,Den,Family,Living,Separate Family Room |
| OCC/SHOW: 24-hr Notice,Call LA 1,Call Listing Office |
OH:
03/02/2014 (1:00PM-4:00PM)
|
| LP: $765,000 |
DOM/CDOM: 1/1 |
LD: 02/28/2014 |
|
OLP: $765,000 |

















No comments:
Post a Comment
hang in there. modernhomeslosangeles just needs a quick peek before uploading your comment. in the meantime, have a modern day!