 |
| 13172 Boca de Canon Lane, Brentwood - 1968 - $4,195,000 |
There are 19 single-family mid-century modern open house listings for March 9 in the zip code areas of 90049, 90077, 90210 and
90272 including Beverly Hills, Bel Air, Benedict Canyon, Beverly Glen,
Brentwood,
Coldwater Canyon, Pacific Palisades, Trousdale Estates and Westwood
Hills. There are 3
new listings
this week open for viewing.
 |
| 13172 Boca de Canon Lane, Brentwood - 1968 - $4,195,000 |
I happen to really like the recently renovated 1968 design located in lower Mandeville Canyon. The 4 bedroom and 5 bathroom mid-century modern with butterfly roof and low-slung gables has been brought to the 21st Century; clean, light, bright and beautiful. The split-level post and beam design includes beautiful hardwood floors, clerestory windows, spacious rooms, open living area and high-end details, which invite you into this mid-century listing with 4,033 interior square feet. The only feature missing to make this home a knock-out is a pool, but there is plenty of room on the large 23,719 square foot lot. The modern located at
13172 Boca de Canon Lane, Brentwood is being offered for
$4,195,000. If you are looking for an excellent agent to represent you in this sale,
please contact us. We are more than happy to set up a private showing of this terrific home.
Remember, we set our clocks back one hour this evening and Spring
Ahead! So, lose that hour and get your butt out there to find your
dream modern. Also, watch for traffic due to the Los Angeles Marathon. Check for
your area's street closures. The weather forecast is calling for partly cloudy skies with
temperatures in the low 80s. Sunset is at 6:56pm.
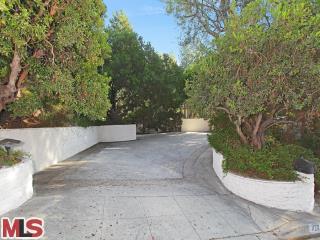
|
RES-SFR:
1120 LOMA VISTA DR , BEVERLY HILLS ,CA
90210
|
MLS#: 14-733357 |
LP: $5,295,000
|
| AREA: (1)Beverly Hills |
STATUS:
A
|
VIEW: Yes |
MAP:
 592/G5
592/G5
|
| STYLE: Mid-Century |
YB: 1964 |
BR: 4 |
BA: 4.00 (3 0 1 0) |
| APN:
4391-025-018
|
ZONE: BHR1* |
HOD: |
STORIES: 1 |
APX SF: 4,182/VN |
| LSE: |
GH: N/A |
POOL: Yes |
APX LDM: |
APX LSZ: 26,630/VN |
| LOP: |
PUD: |
FIREPL: 1 |
PKGT: 7 |
PKGC: 3 |
|
DIRECTIONS: FOOTHILL RD N. OF SUNSET BLVD TO DOHENY RD TO LOMA VISTA DR
|
REMARKS: FABULOUSLY DRAMATIC & ORIGINAL
MID-CENTURY WITH X-DEEP SETBACK AND LG MOTORCOURT IN PRIME LOWER
TROUSDALE ESTATES! TREMENDOUS OPPORTUNITY FOR THE CREATIVE! SUNLIT RMS
W/HI CLNGS & WALLS OF GLASS. LG FAM RM W/CLASSIC BAR. MASTER, LIV
RM, FAM RM, BRKFST RM, & KITCH OVERLOOK GROUNDS W/PATIOS, POOL,
PARTIAL CITY VIEWS. SUPERB MASTER SUITE W/COOL BATH & CLOSETS
GALORE. WONDERFULLY SECLUDED SETTING AND AN IN-DEMAND STYLE COMBINE TO
MAKE THIS THE DEAL OF THE YEAR!

|
| ROOMS: Bar,Breakfast,Dining,Family,Guest-Maids Quarters,Living,Master Bedroom,Patio Open,Powder,Service Entrance |
| OCC/SHOW: 24-hr Notice,Listing Agent Accompanies |
OH:
03/09/2014 (2:00PM-5:00PM)
|
| LP: $5,295,000 |
DOM/CDOM: 37/226 |
LD: 01/30/2014 |
|
OLP: $5,295,000 |
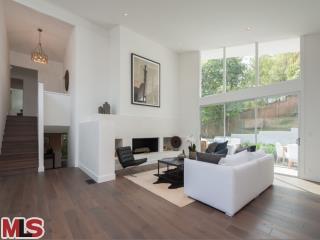
|
RES-SFR:
13172 BOCA DE CANON LN , LOS ANGELES ,CA
90049
|
MLS#: 14-741705 |
LP: $4,195,000
|
| AREA: (6)Brentwood |
STATUS:
A
|
VIEW: No |
MAP:
 631/D1
631/D1
|
| STYLE: Contemporary |
YB: 1968 |
BR: 4 |
BA: 5.00 (4 0 1 0) |
| APN:
4492-001-017
|
ZONE: LARE40 |
HOD: |
STORIES: 2 |
APX SF: 4,033/OW |
| LSE: |
GH: None |
POOL: No |
APX LDM: |
APX LSZ: 23,719/AS |
| LOP: |
PUD: |
FIREPL: |
PKGT: |
PKGC: 3 |
|
DIRECTIONS: North of Sunset, Mandeville Canyon to Boca de Canyon
|
REMARKS: Modern Contemporary, light filled home
w/top of the line finishes and views of a vineyard on a very secluded
private street. 4 bedrooms, 4.5 baths in lower Mandeville Canyon. 2 sty
dramatic home offers over 4,ooo sq/ft. Great rm w/high ceilings &
walls of glass. Beautiful hardwd flrs & skylights throughout.
Gourmet kitchen w/stainless steel appliances & center island. Open
floor plan, family rm/media rm is perfect for entertaining opens into a
beautiful outdoor seating area w/inviting spaces and backyard. 4th BR
doubles as a maids/office. Attached 3-car garage.Truly turn key!!!

|
| ROOMS: Den,Dining Area,Family,Great Room,Guest-Maids Quarters,Living,Master Bedroom,Powder |
| OCC/SHOW: Appointment w/List. Office,Call LA 2 |
OH:
03/09/2014 (2:00PM-5:00PM)
|
| LP: $4,195,000 |
DOM/CDOM: 3/3 |
LD: 03/05/2014 |
|
OLP: $4,149,000 |
|
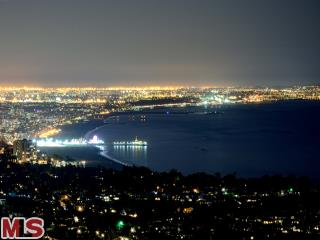
|
RES-SFR:
16680 CHARMEL LN , PACIFIC PALISADES ,CA
90272
|
MLS#: 14-730645 |
LP: $3,650,000
|
| AREA: (15)Pacific Palisades |
STATUS:
A
|
VIEW: Yes |
MAP:
 630/H3
630/H3
|
| STYLE: Traditional |
YB: 1965 |
BR: 4 |
BA: 3.00 (3 0 0 0) |
| APN:
4420-024-038
|
ZONE: LARE15 |
HOD: |
STORIES: 0 |
APX SF: 2,526/AS |
| LSE: No |
GH: N/A |
POOL: No |
APX LDM: |
APX LSZ: 22,752/AS |
| LOP: No |
PUD: |
FIREPL: 1 |
PKGT: |
PKGC: |
|
DIRECTIONS: Marquez to Jacon, right on Lachman, left on Charmel Lane
|
REMARKS: Most incredible views in all of Upper
Marquez Knolls! This 22,752 sq ft. lot lends itself to the most
expansive and breath-taking views of the Santa Monica Bay, Catalina
Island, Queen's Necklace, Wilshire Corridor, and Downtown LA. Original
home was constructed in 1965 and features 2,562 sq ft. of living area, 4
bedrooms, 3 baths, exposed beams, fireplace, and views from master. The
lot features a very buildable flat area, and also tapers downhill
featuring jaw-dropping unobstructed views. Perfect opportunity for
developer, remodel, or dream home!

|
| ROOMS: Dining Area,Living,Patio Open |
| OCC/SHOW: Appointment w/List. Office |
OH:
03/09/2014 (2:00PM-5:00PM)
|
| LP: $3,650,000 |
DOM/CDOM: 47/47 |
LD: 01/20/2014 |
|
OLP: $3,650,000 |
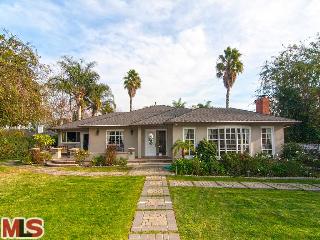
|
RES-SFR:
13700 W SUNSET , PACIFIC PALISADES ,CA
90272
|
MLS#: 14-727227 |
LP: $2,995,000
|
| AREA: (15)Pacific Palisades |
STATUS:
A
|
VIEW: No |
MAP:
 631/D4
631/D4
|
| STYLE: Traditional |
YB: 1953 |
BR: 3 |
BA: 3.00 (2 1 0 0) |
| APN:
4408-005-007
|
ZONE: LARE11 |
HOD: |
STORIES: 1 |
APX SF: 3,234/AS |
| LSE: No |
GH: N/A |
POOL: Yes |
APX LDM: |
APX LSZ: 14,813/AS |
| LOP: |
PUD: |
FIREPL: |
PKGT: 4 |
PKGC: |
|
DIRECTIONS: Corner of Sunset and Napoli.
|
REMARKS: Welcome home to this beautiful 3 bed 3.5
bath home located on a large gated lot in the heart of the Riviera
neighborhood in the Pacific Palisades. This home features a beautiful
gourmet kitchen with granite counter tops, large center island with a
wet bar, cherry wood cabinets, and stainless steel appliances. The
kitchen seamlessly flows into the great-room and formal dining room,
making this home excellent for entertaining. Formal living room features
bay windows, hardwood floors, and fireplace. Large French windows
throughout allow for ample natural light to flow into the house. The
spacious master bedroom features a large walk-in closet and master
bathroom w/ jacuzzi tub, his and her sinks, and steam shower. The bright
master bedroom opens into a beautifully landscaped garden w/ pool,
waterfall, fire pit, Jacuzzi, and built-in BBQ and mini-refrigerator.
Excellent location with easy access to the Pacific Palisades Village,
Brentwood, Santa Monica, and the beach.

|
| ROOMS: Dining,Formal Entry,Great Room,Living,Master Bedroom,Powder,Walk-In Closet |
| OCC/SHOW: 24-hr Notice,Appointment Only,Call LA 1,Listing Agent Accompanies |
OH:
03/09/2014 (2:00PM-5:00PM)
|
| LP: $2,995,000 |
DOM/CDOM: 61/83 |
LD: 01/06/2014 |
|
OLP: $2,995,000 |
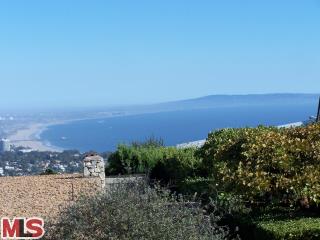
|
RES-SFR:
16677 CHARMEL LN , PACIFIC PALISADES ,CA
90272
|
MLS#: 14-731939 |
LP: $2,820,000
|
| AREA: (15)Pacific Palisades |
STATUS:
A
|
VIEW: Yes |
MAP:
 630/H3
630/H3
|
| STYLE: Contemporary |
YB: 1965 |
BR: 4 |
BA: 5.00 (3 1 1 0) |
| APN:
4420-027-009
|
ZONE: LARE15 |
HOD: $0.00 |
STORIES: 1 |
APX SF: 4,437/VN |
| LSE: |
GH: N/A |
POOL: Yes |
APX LDM: |
APX LSZ: 15,057/VN |
| LOP: |
PUD: |
FIREPL: 1 |
PKGT: |
PKGC: 2 |
|
DIRECTIONS: N. of Sunset
|
REMARKS: Master retreat with ocean views has been
completed and is ready to move in! Breathtaking ocean, mountain + city
views. This inviting, contemporary Marquez Knolls home w/flexible floor
plan is an entertainer's dream with 4 en suite BRs, powder rm, large,
formal DR, LR and FR. Two master suites at opposite ends of home ensure
privacy. Kitchen boasts custom cabinetry, 6 burner Wolf range, double
ovens, Sub-Zero fridge/freezer, center island, granite counters. Kitchen
opens to FR, breakfast area and backyard patio + pool. Dramatic
touches, including high ceilings, dual sided FP, floor to ceiling
waterfall, marble + granite flooring and amazing viewing deck and
balcony make this home extraordinary. No sign on property.

|
| ROOMS: Breakfast Area,Dining,Family,Living,Master Bedroom,Pantry,Powder,Two Masters |
| OCC/SHOW: 24-hr Notice,Animal/Pets on Property,Call LA 1 |
OH:
03/09/2014 (1:30PM-4:00PM)
|
| LP: $2,820,000 |
DOM/CDOM: 43/111 |
LD: 01/24/2014 |
|
OLP: $2,820,000 |
|
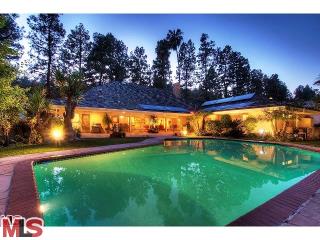
|
RES-SFR:
1234 COLDWATER CANYON DR , BEVERLY HILLS ,CA
90210
|
MLS#: 14-731029 |
LP: $2,795,000
|
| AREA: (1)Beverly Hills |
STATUS:
A
|
VIEW: No |
MAP:
 592/F5
592/F5
|
| STYLE: Contemporary |
YB: 1956 |
BR: 4 |
BA: 4.00 (4 0 0 0) |
| APN:
4350-017-015
|
ZONE: BHR1* |
HOD: $0.00 |
STORIES: 1 |
APX SF: 3,405/VN |
| LSE: |
GH: N/A |
POOL: Yes |
APX LDM: |
APX LSZ: 14,442/VN |
| LOP: |
PUD: |
FIREPL: |
PKGT: |
PKGC: |
|
DIRECTIONS: North of Sunset
|
REMARKS: Welcome home to this light and bright
mid-century. The home offers an open and flexible floorplan for today's
modern lifestyle. The interior space seamlessly flows to the outdoors
with sliding walls of glass that lead out to the back patio where you
can have a pool party in the lushly landscaped private back yard.
Chef's kitchen, cozy living room with stone fireplace. Great potential
for huge addition using giant attic space. Huge circular driveway,
ready to be gated.

|
| ROOMS: Bar,Dining,Dining Area,Living,Pantry,Patio Covered,Patio Open,Service Entrance |
| OCC/SHOW: Appointment Only,Call LA 1,Call LA 2 |
OH:
03/09/2014 (2:00PM-5:00PM)
|
| LP: $2,795,000 |
DOM/CDOM: 46/275 |
LD: 01/21/2014 |
|
OLP: $2,875,000 |
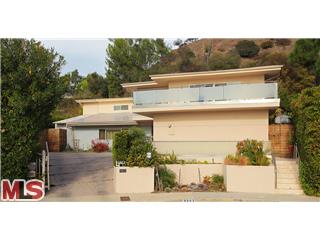
|
RES-SFR:
9903 ANTHONY PL , BEVERLY HILLS ,CA
90210
|
MLS#: 14-726301 |
LP: $2,749,000
|
| AREA: (2)Beverly Hills Post Office |
STATUS:
A
|
VIEW: Yes |
MAP:
 592/C4
592/C4
|
| STYLE: Contemporary |
YB: 1961 |
BR: 5 |
BA: 5.00 (2 3 0 0) |
| APN:
4356-004-009
|
ZONE: LARE15 |
HOD: |
STORIES: 2 |
APX SF: 3,892/AS |
| LSE: |
GH: N/A |
POOL: No |
APX LDM: |
APX LSZ: 16,929/AS |
| LOP: |
PUD: |
FIREPL: 1 |
PKGT: 2 |
PKGC: |
|
DIRECTIONS: BENEDICT TO CLEAR VIEW TO ANTHONY
|
REMARKS: THIS FABULOUS CONTEMPORARY HOUSE IS
LOCATED BEHIND THE GATES AT THE END OF CUL-DE-SAC.IN MOVE-IN CONDITION,
THE HOUSE WAS REMODELED BY PREVIOUS OWNER W/ THE BEST CUSTOM
FINISHES.KITCHEN AND MASTER BATH HAVE MINOTTI CABINETS.PROFESSIONAL
STAINLESS STEEL APPLIANCES.MASTER W/ A LARGE BALCONY LOOKING OUT TO THE
VIEW W/SAUNA AND JACUZZI TUB.THE HOUSE IS GREAT FOR ENTERTAINING AND
ALL THE WINDOWS OPENS TO A LARGE GRASSY YARD AND PL.BESIDES THE 5
BEDROOMS THERE IS AN OFFICE/DEN UP THE STAIRS.

|
| ROOMS: Bar,Breakfast Area,Center Hall,Den/Office,Dining Area,Family,Master Bedroom,Sauna,Separate Maids Qtrs |
| OCC/SHOW: 24-hr Notice,Listing Agent Accompanies |
OH:
03/09/2014 (1:00PM-4:00PM)
|
| LP: $2,749,000 |
DOM/CDOM: 58/58 |
LD: 01/09/2014 |
|
OLP: $2,995,000 |
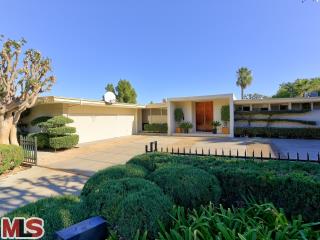
|
RES-SFR:
10848 VIA VERONA ST , LOS ANGELES ,CA
90077
|
MLS#: 14-734437 |
LP: $2,695,000
|
| AREA: (4)Bel Air - Holmby Hills |
STATUS:
A
|
VIEW: Yes |
MAP:
 591/J5
591/J5
|
| STYLE: Contemporary |
YB: 1966 |
BR: 4 |
BA: 4.00 (4 0 0 0) |
| APN:
4377-037-015
|
ZONE: LARE15 |
HOD: |
STORIES: 1 |
APX SF: 3,165/VN |
| LSE: |
GH: None |
POOL: Yes |
APX LDM: |
APX LSZ: 13,580/AS |
| LOP: |
PUD: |
FIREPL: |
PKGT: |
PKGC: |
|
DIRECTIONS: Off of Sunset Blvd. to Bellagio Rd. towards Sarbonnie Rd. Left on Stardella Rd. all the way to Via Verona.
|
REMARKS: This home is situated on a great lot
with panoramic views of canyon and the city, one story 4 Bedroom and 4.5
baths, Formal Living, and Dining room, Family Room and 3 car garage
with ample room in front and back for all your family or entertainment.
Enjoy the outdoor living with Pool, Entertainment area and a fire pit
and sitting area.

|
| ROOMS: Dressing Area |
| OCC/SHOW: 24-hr Notice |
OH:
03/09/2014 (12:30PM-4:30PM)
|
| LP: $2,695,000 |
DOM/CDOM: 32/32 |
LD: 02/04/2014 |
|
OLP: $2,695,000 |
|
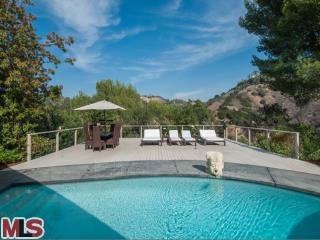
|
RES-SFR:
2799 ELLISON DR , BEVERLY HILLS ,CA
90210
|
MLS#: 14-733481 |
LP: $2,495,000
|
| AREA: (2)Beverly Hills Post Office |
STATUS:
A
|
VIEW: Yes |
MAP:
 592/D1
592/D1
|
| STYLE: Modern |
YB: 1965 |
BR: 3 |
BA: 3.00 (2 0 1 0) |
| APN:
4385-016-010
|
ZONE: |
HOD: |
STORIES: 1 |
APX SF: 2,415/VN |
| LSE: |
GH: N/A |
POOL: Yes |
APX LDM: |
APX LSZ: 22,749/AS |
| LOP: |
PUD: |
FIREPL: |
PKGT: 2 |
PKGC: |
|
DIRECTIONS: Benedict Cyn to Hutton, right on Oak Pass, left on Ellison
|
REMARKS: Modern and elegant, simple lines and
timeless architecture. Amazing value for this one story home with view,
pool and endless possibilities. Situated at the end of the cul de sac in
a tranquil setting surrounded by Zen garden with an Eastern reflection
of Buddha statutes. The 3 bed 2.5 bath, open floor plan accented by a
double faced crustal fireplace, high polished concrete floors. Open and
airy letting the natural light and peaceful setting of the outdoor into
beautifully appointed interiors.

|
| ROOMS: Breakfast Area,Den,Dining Area,Living |
| OCC/SHOW: Call LA 1 |
OH:
03/09/2014 (2:00PM-5:00PM)
|
| LP: $2,495,000 |
DOM/CDOM: 38/144 |
LD: 01/29/2014 |
|
OLP: $2,495,000 |
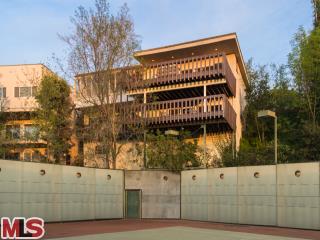
|
RES-SFR:
1993 STRADELLA RD , LOS ANGELES ,CA
90077
|
MLS#: 14-733809 |
LP: $2,395,000
|
| AREA: (4)Bel Air - Holmby Hills |
STATUS:
A
|
VIEW: Yes |
MAP:
 591/H3
591/H3
|
| STYLE: Contemporary |
YB: 1963 |
BR: 4 |
BA: 5.00 (4 0 1 0) |
| APN:
4377-025-030
|
ZONE: LARE15 |
HOD: |
STORIES: 3 |
APX SF: 3,006/AP |
| LSE: |
GH: N/A |
POOL: No |
APX LDM: |
APX LSZ: 33,519/AS |
| LOP: |
PUD: |
FIREPL: 1 |
PKGT: 2 |
PKGC: 2 |
|
DIRECTIONS: Westgate, Bellagio, Chalon, Sarbonne
|
REMARKS: Spectacular Bel Air home with
breathtaking views! This 4 bedroom and 4.5 bath home is truly an
entertainer's delight which features an INCREDIBLE TENNIS COURT!!! Built
for maximum exposure to the view, the windows allow copious amounts of
light in while framing the scenic surroundings. With high soaring
ceilings and recessed lighting, there are many wonderful spaces to
showcase art and collectibles. The chef's kitchen is well equipped with a
center island, plenty of cabinets and counter space. Great indoor and
outdoor flow leads to the many patio spaces with stunning views. This
home is truly a showcase for Southern California living at its finest.

|
| ROOMS: Breakfast Area,Dining Area,Gym,Library/Study,Office,Patio Open,Powder |
| OCC/SHOW: Appointment w/List. Office,Appointment Only,Call Listing Office,Listing Agent Accompanies |
OH:
03/09/2014 (2:00PM-5:00PM)
|
| LP: $2,395,000 |
DOM/CDOM: 36/36 |
LD: 01/31/2014 |
|
OLP: $2,595,000 |
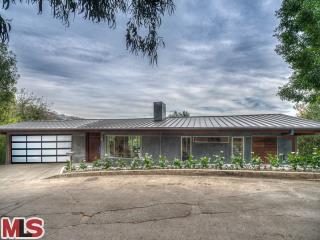
|
RES-SFR:
9324 BEVERLY CREST DR , BEVERLY HILLS ,CA
90210
|
MLS#: 14-734711 |
LP: $2,395,000
|
| AREA: (2)Beverly Hills Post Office |
STATUS:
A
|
VIEW: Yes |
MAP:
 592/F5
592/F5
|
| STYLE: Contemporary |
YB: 1958 |
BR: 3 |
BA: 3.00 (2 0 1 0) |
| APN:
4352-011-008
|
ZONE: LARE15 |
HOD: $0.00 |
STORIES: 1 |
APX SF: 1,700/OW |
| LSE: |
GH: None |
POOL: No |
APX LDM: |
APX LSZ: 7,249/VN |
| LOP: |
PUD: |
FIREPL: 1 |
PKGT: 2 |
PKGC: 2 |
|
DIRECTIONS: North of Sunset, off Schuyler Rd
|
REMARKS: Best Location in the Crest Streets of
Beverly Hills, with Views! This High End Contemporary home features 3
bedrooms with 2 baths and a powder. Top of the line finishings. High
ceilings throughout. Floor is tile and hardwood, woods are Macassar
Ebony and other exotics. Metal roof. High end appliances, Home is
pre-wired for smart house. Flat solid core veneer doors with center
pivot hinges, windows are aluminum. Mangaris wood eaves and fascia,
Aluminum and glass garage door for 2 cars, slab and tile bathrooms,
high-end LED lighting. Balcony with glass railing looking out to the
beautiful view looking at beautifully Trousdale and the city ! Porcelain
tiles in the garage and on the balcony.

|
| ROOMS: Dining,Great Room,Master Bedroom,Powder,Walk-In Closet |
| OCC/SHOW: Appointment Only,Call LA 1,Listing Agent Accompanies |
OH:
03/08/2014 (1:00PM-4:00PM)
|
| LP: $2,395,000 |
DOM/CDOM: 32/32 |
LD: 02/04/2014 |
|
OLP: $2,395,000 |
|
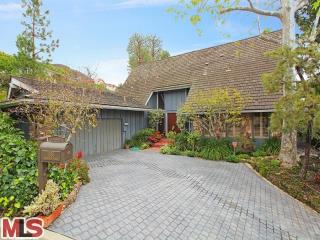
|
RES-SFR:
1680 CLEAR VIEW DR , BEVERLY HILLS ,CA
90210
|
MLS#: 14-741543 |
LP: $1,999,000
|
| AREA: (2)Beverly Hills Post Office |
STATUS:
A
|
VIEW: Yes |
MAP:
 592/C4
592/C4
|
| STYLE: Contemporary |
YB: 1961 |
BR: 4 |
BA: 3.00 (3 0 0 0) |
| APN:
4356-005-009
|
ZONE: LARE15 |
HOD: $0.00 |
STORIES: 2 |
APX SF: 3,185/AS |
| LSE: No |
GH: None |
POOL: Yes |
APX LDM: |
APX LSZ: 15,177/AS |
| LOP: No |
PUD: No |
FIREPL: 2 |
PKGT: |
PKGC: 2 |
|
DIRECTIONS: North of Sunset, off Benedict Canyon
|
REMARKS: Ideally located on a street-to-street
lot, this Contemporary home with a warm country feeling offers 4
bedrooms, formal dining room and den. A 2-story entry leads to a
step-down living room with French doors opening to a pool surrounded by
gorgeous landscaping. The circular dining room also looks out to the
gardens. A paneled den with wet bar, large eat-in kitchen and maid's
room/office and bath complete the main level. Upstairs features a
spacious master suite with a fireplace, walk-in closet, bathroom with
dual sinks and French doors leading to a terrace which overlooks the
pool. There are 2 additional bedrooms and one bathroom on this level.
Designed with entertaining in mind, this lovely home with an ideal floor
plan offers comfort, privacy and a desirable location just minutes from
the heart of Beverly Hills. Priced to sell.

|
| ROOMS: Bar,Breakfast Area,Den,Dining,Living,Patio Open,Service Entrance |
| OCC/SHOW: Call LA 1,Listing Agent Accompanies |
OH:
03/09/2014 (2:00PM-5:00PM)
|
| LP: $1,999,000 |
DOM/CDOM: 5/5 |
LD: 03/03/2014 |
|
OLP: $1,999,000 |
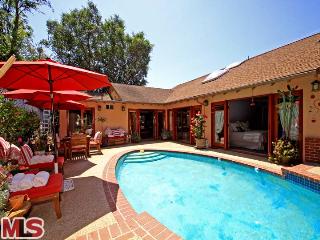
|
RES-SFR:
1952 COLDWATER CANYON DR , BEVERLY HILLS ,CA
90210
|
MLS#: 13-692635 |
LP: $1,848,000
|
| AREA: (2)Beverly Hills Post Office |
STATUS:
A
|
VIEW: Yes |
MAP:
 592/F3
592/F3
|
| STYLE: Country French |
YB: 1951 |
BR: 4 |
BA: 5.00 (3 2 0 0) |
| APN:
4387-027-002
|
ZONE: LARE15 |
HOD: $0.00 |
STORIES: 2 |
APX SF: 2,886/OW |
| LSE: |
GH: N/A |
POOL: Yes |
APX LDM: |
APX LSZ: 10,196/AS |
| LOP: |
PUD: |
FIREPL: 1 |
PKGT: 4 |
PKGC: 2 |
|
DIRECTIONS: On Coldwater Canyon South of Cherokee Lane
|
REMARKS: MAJOR PRICE REDUCTION... Hidden behind
hedges and gates, a circular driveway welcomes you to a little piece of
PROVENCE in the world famous BHPO. This 4 bedroom, 5 bathroom home is
light, bright and peaceful . Double-pane windows throughout allow for
lots of natural sunlight. The formal living room includes a high beamed
ceiling, bay windows and a romantic fireplace. Great chef's kitchen with
Viking stove, granite countertop and hand-painted tiles. Master bedroom
retreat is complete with a walk-in closet, serene master bath with
steam shower, spa tub and double sink vanity. The sparkling pool is
accessible though French doors from the chef's kitchen, the family room,
master bedroom or guest suite. A great place to call home!

|
| ROOMS: Breakfast
Area,Den/Office,Dining,Family,Guest-Maids Quarters,Living,Master
Bedroom,Pantry,Patio Enclosed,Walk-In Closet,Walk-In Pantry |
| OCC/SHOW: 24-hr Notice,Appointment Only,Listing Agent Accompanies |
OH:
03/09/2014 (2:00PM-5:00PM)
|
| LP: $1,848,000 |
DOM/CDOM: 220/292 |
LD: 07/31/2013 |
|
OLP: $1,999,999 |
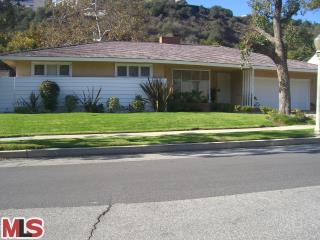
|
RES-SFR:
11790 BELLAGIO RD , LOS ANGELES ,CA
90049
|
MLS#: 14-735869 |
LP: $1,640,000
|
| AREA: (4)Bel Air - Holmby Hills |
STATUS:
A
|
VIEW: No |
MAP:
 591/G7
591/G7
|
| STYLE: Traditional |
YB: 1950 |
BR: 3 |
BA: 3.00 (3 0 0 0) |
| APN:
4368-014-004
|
ZONE: LARE9 |
HOD: |
STORIES: 1 |
APX SF: 2,428/VN |
| LSE: |
GH: N/A |
POOL: No |
APX LDM: |
APX LSZ: 10,191/VN |
| LOP: |
PUD: |
FIREPL: 2 |
PKGT: |
PKGC: 2 |
|
DIRECTIONS: N. Moraga, E. Sepulveda
|
REMARKS: Terrific Opportunity To Remodel &
Expand. Blt in 1950 this Home features a remodeled kitchen, Frml dining
room, LR, Den, fireplace for both the LR & den, small structure in
the backyard designed to be an artist's studio. Two car att. garage.
Room for a pool One of the few sidewalk lined streets in Bel-Air. Easy
access to the valley and beaches via 405. Sound wall being constructed
along the 405 for noise abatement is due for completion in May 2014
according to I-405 Sepulveda PassImprovements Project. Property being
sold AS-IS. See pvt. remarks.

|
| ROOMS: Den/Office,Dining,Entry,Family,Patio Open |
| OCC/SHOW: Appointment Only,Call First,Do Not Contact Occupant,Listing Agent Accompanies |
OH:
03/09/2014 (2:00PM-5:00PM)
|
| LP: $1,640,000 |
DOM/CDOM: 27/27 |
LD: 02/09/2014 |
|
OLP: $1,640,000 |
|
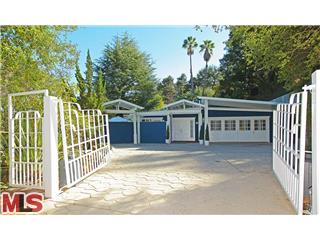
|
RES-SFR:
10517 MARS LN , LOS ANGELES ,CA
90077
|
MLS#: 14-730877 |
LP: $1,510,500
|
| AREA: (4)Bel Air - Holmby Hills |
STATUS:
A
|
VIEW: Yes |
MAP:
 592/A5
592/A5
|
| STYLE: Contemporary |
YB: 1951 |
BR: 3 |
BA: 4.00 (1 2 1 0) |
| APN:
4371-012-014
|
ZONE: LARE15 |
HOD: |
STORIES: 1 |
APX SF: 1,984/AS |
| LSE: No |
GH: None |
POOL: No |
APX LDM: |
APX LSZ: 19,515/AS |
| LOP: |
PUD: |
FIREPL: 1 |
PKGT: 4 |
PKGC: 2 |
|
DIRECTIONS: North from Sunset and Beverly Glen South, thru East Gate up Bel Air Rd 2 miles to Sandal Lane, rt to Mars Lane
|
REMARKS: Peace and Seclusion to die for. Escape
to that country canyon feel just two miles north of Sunset in Bel Air
overlooking Beverly Glen Canyon. Freshly rebuilt in 2006, this custom
house has two master bedrooms + third bedroom with its own bath; powder
room, open kitchen-dining-living room + finished garage to house your
prized vehicles or use as a den/game room/studio/? East-facing views
across the wooded canyon from kitchen, living room, master bedroom as
well as the deck outside kitchen. Gated motor court. You will find this
home move in ready - fresh and clean, inside and out. Ideal for
roommates or families or anyone looking to turn off the noise of the
city or live without stairs. Great value in coveted Bel Air for home or
income, with the best of the Westside just down the hill. Surprisingly
close to UCLA, Century City and Beverly Hills. Designed for ease of
maintenance, security, and single level living, this magical location
will breathe sanity back into your life.

|
| ROOMS: Bonus,Dining Area,Living,Master Bedroom,Two Masters,Walk-In Closet |
| OCC/SHOW: Call LA 1 |
OH:
03/09/2014 (2:00PM-5:00PM)
|
| LP: $1,510,500 |
DOM/CDOM: 45/45 |
LD: 01/22/2014 |
|
OLP: $1,410,500 |
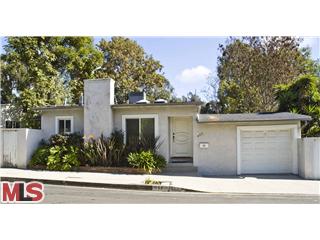
|
RES-SFR:
662 PALMERA AVE , PACIFIC PALISADES ,CA
90272
|
MLS#: 13-719469 |
LP: $1,295,000
|
| AREA: (15)Pacific Palisades |
STATUS:
A
|
VIEW: Yes |
MAP:
 630/J5
630/J5
|
| STYLE: Contemporary |
YB: 1955 |
BR: 3 |
BA: 2.00 (2 0 0 0) |
| APN:
4414-012-025
|
ZONE: LAR1 |
HOD: $0.00 |
STORIES: 2 |
APX SF: 1,880/AS |
| LSE: |
GH: N/A |
POOL: No |
APX LDM: |
APX LSZ: 4,659/AS |
| LOP: |
PUD: |
FIREPL: |
PKGT: 1 |
PKGC: 1 |
|
DIRECTIONS: Sunset Blvd., South on Bienveneda Ave., Left on Palmera Ave.
|
REMARKS: Located minutes from "The Village" &
minutes to the beach is this updated gem. Hardwood floors with inlaid
details, recessed lights, skylights & walls of glass are a few of
the surprising features you'll see as you enter the foyer. Formal living
room opens to the spacious formal dining area. Tastefully updated
granite kitchen w/stainless steel appliances & custom cabinets
extends to a sunny breakfast area. The family room has a stunning corner
window that looks out to the mature greenery beyond. The upper level
patio is perfect for alfresco dining or simply relaxing in its tranquil
setting. The bedrooms have balconies and ample closets. The large
laundry room has additional storage. The surprise is the lower level
that is currently used as a storage room. However, it could be built out
& used as a bonus room, media room or studio. This property is
move-in ready, but also is the an opportunity to re-model, or expand
& add-on. Either way, this is an amazing property at an amazing
price!

|
| ROOMS: Bonus,Breakfast Area,Dining Area,Entry,Family,Living,Patio Open,Separate Family Room |
| OCC/SHOW: 24-hr Notice,Listing Agent Accompanies |
OH:
03/09/2014 (2:00PM-5:00PM)
|
| LP: $1,295,000 |
DOM/CDOM: 113/113 |
LD: 11/15/2013 |
|
OLP: $1,350,000 |
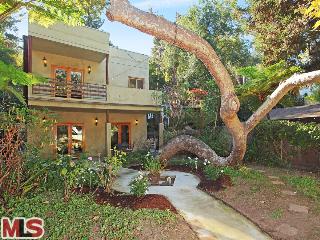
|
RES-SFR:
10411 OLETHA LN , LOS ANGELES ,CA
90077
|
MLS#: 13-718089 |
LP: $1,158,000
|
| AREA: (4)Bel Air - Holmby Hills |
STATUS:
A
|
VIEW: Yes |
MAP:
 592/A3
592/A3
|
| STYLE: Modern |
YB: 1953 |
BR: 3 |
BA: 2.50 (0 0 0 0) |
| APN:
4380-011-015
|
ZONE: LARE15 |
HOD: $0.00 |
STORIES: 2 |
APX SF: 1,916/VN |
| LSE: |
GH: N/A |
POOL: No |
APX LDM: |
APX LSZ: 3,992/VN |
| LOP: |
PUD: |
FIREPL: |
PKGT: |
PKGC: |
|
DIRECTIONS: North of Sunset Blvd., just south of (former) Four Oaks Rest.
|
REMARKS: DRAMATIC CONTEMPORARY ARCHITECTURAL IN
THE GLEN! Newly built in 2002 and extensively remodeled and renovated
several times since, this gated, mini compound offers a very
sophisticated lifestyle. More haven than home, the floor plan is open
and gracious. The house features a large, open floor plan on the main
level with large living and dining areas and banks of French doors
opening out onto an expansive, flat yard (rarely found in this
neighborhood). The gourmet kitchen features Caesar Stone counters and
stainless steel appliances. The upper level features three well-sized
bedrooms, all opening to large, private terraces with verdant outlooks
of the canyon. The upper level is highlighted by a spectacular master
suite featuring a luxurious bath and walk-in closet. There is a gated
2-car covered carport, central AC, majestic specimen trees and so much
more. This home is located in the Roscomare Road School dist, minutes
from The Glen Center.

|
| ROOMS: Breakfast Area,Dining Area,Powder |
| OCC/SHOW: Listing Agent Accompanies |
OH:
03/09/2014 (2:00PM-5:00PM)
|
| LP: $1,158,000 |
DOM/CDOM: 117/117 |
LD: 11/11/2013 |
|
OLP: $1,198,000 |
|
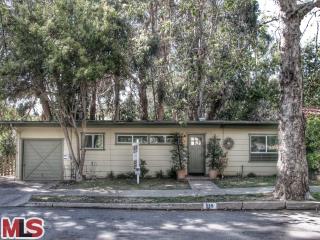
|
RES-SFR:
559 BIENVENEDA AVE , PACIFIC PALISADES ,CA
90272
|
MLS#: 14-740717 |
LP: $995,000
|
| AREA: (15)Pacific Palisades |
STATUS:
A
|
VIEW: Yes |
MAP:
 630/J5
630/J5
|
| STYLE: Other |
YB: 1950 |
BR: 2 |
BA: 1.00 (1 0 0 0) |
| APN:
4414-017-010
|
ZONE: LAR1 |
HOD: |
STORIES: 1 |
APX SF: 793/AS |
| LSE: Yes |
GH: None |
POOL: No |
APX LDM: |
APX LSZ: 4,788/AS |
| LOP: |
PUD: |
FIREPL: 0 |
PKGT: 2 |
PKGC: 1 |
|
DIRECTIONS: South of Sunset
|
REMARKS: A canopy of Sycamore trees graces the
approach to this delightful cottage on one of the prettiest streets in
the Palisades. Open the door to your own canyon hide away with a wall
of glass opening to an entertainment deck, lawn area and majestic
Eucalyptus trees. Remodeled bath and kitchen with granite counter tops
and newer appliances. Seize this opportunity to own one of the
Palisades' least expensive homes offering a rich lifestyle experience!

|
| ROOMS: Breakfast Bar,Dining Area,Living |
| OCC/SHOW: Call LA 1,Call Listing Office,Listing Agent Accompanies |
OH:
03/09/2014 (2:00PM-5:00PM)
|
| LP: $995,000 |
DOM/CDOM: 5/5 |
LD: 03/03/2014 |
|
OLP: $995,000 |
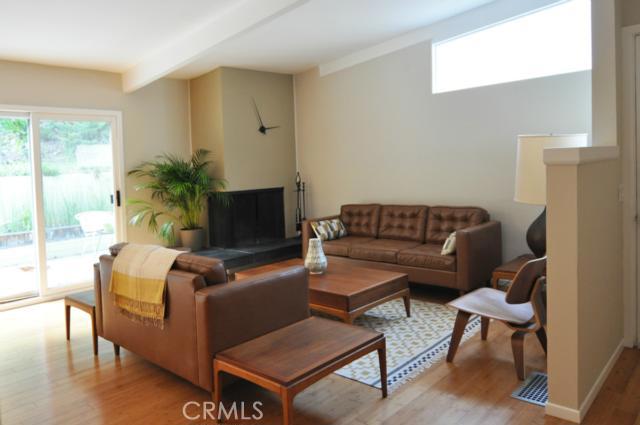
|
RES-SFR:
1799 North Beverly Glen Boulevard , Los Angeles ,CA
90077
|
MLS#: PW14042156MR |
LP: $799,000
|
| AREA: (4)Bel Air - Holmby Hills |
STATUS:
A
|
VIEW: Yes |
MAP:

|
| STYLE: |
YB: 1957 |
BR: 3 |
BA: 2.00 (2 0 0 0) |
| APN:
4371-004-018
|
ZONE: |
HOD: $0.00 |
STORIES: |
APX SF: 1,216/PR |
| LSE: No |
GH: N/A |
POOL: No |
APX LDM: |
APX LSZ: 18,459/PR |
| LOP: |
PUD: |
FIREPL: |
PKGT: 2 |
PKGC: |
|
DIRECTIONS:
|
REMARKS: Classic, mid-century post and beam home
in Beverly Glen. Featuring an open floor plan that is perfect for
entertaining, this home has been tastefully updated, while preserving
its original architectural details. Beautiful walnut cabinets,
caesarstone countertops, high beamed ceilings, and carbonized bamboo
floors throughout. Remodeled kitchen, bathrooms, and newer HVAC system.
Off street covered parking and large storage room on ground level. This
home is move-in ready. Deep 18,000+ sq. ft. lot. Enjoy the lush scenery
from the back patio, and keep your eyes out for visiting deer. Located
in the coveted Warner Elementary school district. Prime location offers
easy access to UCLA, the Westside, Valley, and Downtown LA.

|
| ROOMS: |
| OCC/SHOW: Appointment Only |
OH:
03/08/2014 (1:00PM-4:00PM)
|
| LP: $799,000 |
DOM/CDOM: 8/8 |
LD: 02/28/2014 |
|
OLP: $799,000 |






















No comments:
Post a Comment
hang in there. modernhomeslosangeles just needs a quick peek before uploading your comment. in the meantime, have a modern day!