 |
| 2600 Outpost Dr, 90068 - 1952 - $1,695,000 |
There are 21 single-family mid-century modern open house listings for
March 16 in the zip code areas of 90068, 90027, 90039, 90026, 90041 and
90065 including the areas of Hollywood Hills-East, Outpost, Cahuenga
Pass,
Beachwood Canyon, The Oaks, Los Feliz, Franklin Hills, Silver Lake,
Eagle Rock,
Glassell Park and
Mount
Washington. There are 5 new listings open tomorrow for
viewing.
The weather forecast is calling for sunny skies with highs in the low 70s. Sunset is at 7:07pm.
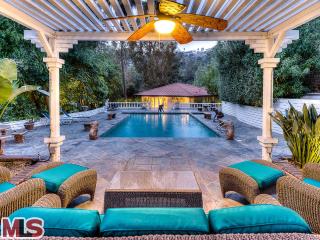
|
RES-SFR:
2340 OUTPOST DR , LOS ANGELES ,CA
90068
|
MLS#: 14-745023 |
LP: $2,695,000
|
| AREA: (3)Sunset Strip - Hollywood Hills West |
STATUS:
A
|
VIEW: Yes |
MAP:
 593/D2
593/D2
|
| STYLE: Spanish |
YB: 1955 |
BR: 4 |
BA: 4.00 (2 1 1 0) |
| APN:
5549-010-002
|
ZONE: LARE15 |
HOD: |
STORIES: 1 |
APX SF: 2,739/VN |
| LSE: |
GH: N/A |
POOL: No |
APX LDM: |
APX LSZ: 35,270/OT |
| LOP: |
PUD: |
FIREPL: 1 |
PKGT: 4 |
PKGC: 2 |
|
DIRECTIONS: On the corner of Outpost Drive and Malaga Road. North of Franklin & South of Mulholland
|
REMARKS: The house that everyone has been waiting
for is finally here. Perched above Outpost Drive, located in the highly
sought-after area of "Outpost Estates" in the Hollywood Hills, sits
this walled and gated 4-bedroom, 31/2-bathroom home. It has a long
driveway and is sited on a phenomenal double lot (approx. 35,000 + sq.
ft.) of lush, park-like grounds with a huge pool and spa; endless
possibilities. Gated for maximum seclusion and perfect for entertaining,
this one-story home is approx. 2,700+ sq. ft., with an updated kitchen
with stainless steel appliances and center-island, opens to the romantic
backyard with tall trees and views of Runyon Canyon.

|
| ROOMS: Dining Area,Entry,Family,Master Bedroom,Patio Covered,Patio Open,Other |
| OCC/SHOW: 24-hr Notice |
OH:
03/23/2014 (1:00PM-4:00PM)
|
| LP: $2,695,000 |
DOM/CDOM: 4/4 |
LD: 03/19/2014 |
|
OLP: $2,695,000 |

|
RES-SFR:
5625 Park Oak Place , Los Feliz ,CA
90068
|
MLS#: SR14031741CN |
LP: $1,999,999
|
| AREA: (22)Los Feliz |
STATUS:
A
|
VIEW: Yes |
MAP:

|
| STYLE: Modern |
YB: 1953 |
BR: 3 |
BA: 3.00 (2 0 1 0) |
| APN:
5580-029-014
|
ZONE: LARE15 |
HOD: $0.00 |
STORIES: 1 |
APX SF: 2,200/BL |
| LSE: No |
GH: N/A |
POOL: No |
APX LDM: |
APX LSZ: 13,071/PR |
| LOP: |
PUD: |
FIREPL: |
PKGT: 4 |
PKGC: |
|
DIRECTIONS: N - Franklin, E of Canyon Dr, Rt on Spring Oak & Rt on Park Oak Dr. & Lft on Park Oak Pl.
|
REMARKS: Exclusive "Los Feliz Oaks" gated Estate
w/total privacy & seclusion on Cul De Sac Street. Newly remodeled
& expanded to approx. 2,200 SF Mid Century 1-story Modern
Masterpiece. Beautiful city and mountain views from every room plus
canyon breeze. Wonderful open floor plan ideal for entertaining. Light
bright & Airy. Renovated to perfection, "A real Stunner" with
exquisite finishes & attention to detail. Gorgeous Built-in kitchen
with custom glass tile & granite, beautiful maple cabinets &
stainless appliances + breakfast bar. Huge master suite w/walk-in
closet, beautiful master bath w/separate spa tub & sep shower plus
custom marble & glass tile finishes. Gorgeous Engineered Maple
Hardwood flooring throughout. Big wood burning fire place, recessed
lighting, dual Payne windows, copper plumbing, new electrical & HVAC
plus security system. Lush landscaped grounds w/walking paths,
waterfall, mature trees, all provide a peaceful & tranquil setting.
Living Room & Den opens to large rear brick patio great for
entertaining. Big 2 car garage + parking for approx. 8 cars. Moments to
Hollywood, Studios, Shopping & Fine Dining. A Hollywood Beauty ideal
for celebrities looking for paparazzi proof and beautiful. Great Feng
Shui! One of a kind! Hurry won't last!

|
| ROOMS: Breakfast Bar,Family,Living,Patio Open |
| OCC/SHOW: Appointment Only,Call LA 1 |
OH:
03/23/2014 (1:00PM-5:00PM)
|
| LP: $1,999,999 |
DOM/CDOM: 37/37 |
LD: 02/14/2014 |
|
OLP: $2,899,999 |
|
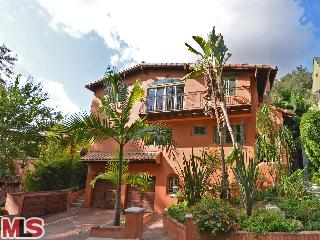
|
RES-SFR:
2227 FERN DELL PL , LOS ANGELES ,CA
90068
|
MLS#: 13-716489 |
LP: $1,995,000
|
| AREA: (22)Los Feliz |
STATUS:
A
|
VIEW: Yes |
MAP:
 593/H3
593/H3
|
| STYLE: Mediterranean |
YB: 1958 |
BR: 3 |
BA: 4.00 (3 0 1 0) |
| APN:
5587-027-017
|
ZONE: LARE9 |
HOD: $0.00 |
STORIES: 2 |
APX SF: 3,244/AS |
| LSE: |
GH: None |
POOL: No |
APX LDM: |
APX LSZ: 7,880/AS |
| LOP: |
PUD: |
FIREPL: 3 |
PKGT: |
PKGC: |
|
DIRECTIONS: Los Feliz Blvd. to Fern Dell Drive (North), Left on Red Oak Drive and Right onto Fern Dell PLace
|
REMARKS: Welcome to your Mediterranean paradise
with indoor-outdoor-living that will exceed all your expectations.
Located on the most prestigious and privately owned street in the Oaks,
this celebrity-owned home includes everything you need. Featuring 3
Bedrooms, 4 bathrooms with an expansive dinning and living room for
ideal open living. Gourmet Chef's kitchen with granite countertops,
built-in wine refrigerator and a large island. Gorgeous hardwood floors,
open floor plan and large window sliding doors, all ideal for
entertaining. Combined with large patios, this home has spectacular
indoor-outdoor living room space featuring a fireplace, fountain, and
incredible privacy. Plus a built-in BBQ and even includes your own
built-in dumbwaiter.

|
| ROOMS: Bonus,Breakfast,Den,Den/Office,Dining,Family,Living |
| OCC/SHOW: 24-hr Notice,Call LA 1 |
OH:
03/23/2014 (2:00PM-5:00PM)
|
| LP: $1,995,000 |
DOM/CDOM: 139/139 |
LD: 11/04/2013 |
|
OLP: $1,995,000 |
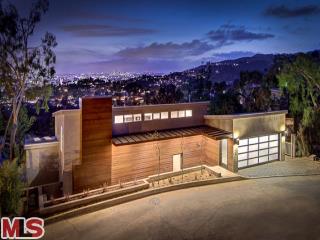
|
RES-SFR:
6330 QUEBEC DR , LOS ANGELES ,CA
90068
|
MLS#: 14-741207 |
LP: $1,995,000
|
| AREA: (30)Hollywood Hills East |
STATUS:
A
|
VIEW: Yes |
MAP:
 593/F2
593/F2
|
| STYLE: Modern |
YB: 1954 |
BR: 3 |
BA: 4.00 (3 0 1 0) |
| APN:
5576-011-057
|
ZONE: LAR1 |
HOD: |
STORIES: 3 |
APX SF: 2,827/OW |
| LSE: No |
GH: None |
POOL: Yes |
APX LDM: |
APX LSZ: 6,067/AS |
| LOP: |
PUD: |
FIREPL: 1 |
PKGT: 2 |
PKGC: 2 |
|
DIRECTIONS: North on Argyle, left on Vine, right on Ivarene, left on Alcyona, right on El Contento, left on Quebec to property
|
REMARKS: Newly remodeled & expanded
contemporary pool home in the Hollywood Hills w/ walls of glass to ocean
& city light views, from Hollywood to Century City. The light
filled entry level provides an ample open plan for the living rm, dining
rm, kitchen, and entertainment deck, all adjacent to a media loft above
the foyer & powder rm. A spacious master bedroom on the lower
level provides stunning sunset views, and the en suite bathroom includes
a soaking tub nestled under a corner window, a floating double-sink
vanity, steam shower, and access to a private deck. The 2nd bedroom
shares this level & could be used as a den/office, and is adjacent
to the 2nd bathroom & laundry. The ground level contains a 3rd
bedroom, bathroom & lounge, w/ access to another deck. The outdoor
space below is a private garden oasis w/ a salt water pool, spa, mature
palm trees, patio areas, grass areas, and amazing views. The property
is well located in the Dell w/ access to studios, downtown, & the
valley.

|
| ROOMS: Dining,Formal Entry,Loft,Master Bedroom,Walk-In Closet |
| OCC/SHOW: Call LA 1,Listing Agent Accompanies |
OH:
03/23/2014 (2:00PM-5:00PM)
|
| LP: $1,995,000 |
DOM/CDOM: 10/10 |
LD: 03/13/2014 |
|
OLP: $1,995,000 |
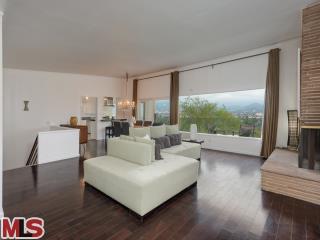
|
RES-SFR:
3672 HOLBORO DR , LOS ANGELES ,CA
90027
|
MLS#: 14-739903 |
LP: $1,749,000
|
| AREA: (22)Los Feliz |
STATUS:
A
|
VIEW: Yes |
MAP:
 594/C2
594/C2
|
| STYLE: Mid-Century |
YB: 1954 |
BR: 4 |
BA: 3.00 (3 0 0 0) |
| APN:
5592-006-016
|
ZONE: LAR1 |
HOD: |
STORIES: 1 |
APX SF: 3,324/OW |
| LSE: |
GH: N/A |
POOL: Yes |
APX LDM: |
APX LSZ: 8,331/VN |
| LOP: |
PUD: |
FIREPL: |
PKGT: 2 |
PKGC: |
|
DIRECTIONS: North of Los Feliz Blvd at Griffith Park; left on Holboro Dr.
|
REMARKS: Eco-friendly zeriscaping, w its array of
native vegetation & vibrant colors, sets the stage for this Mid
Century tour de force located in the desirable hills above Los Feliz
Blvd. Set on a generous lot w views from Silver Lake to the crisp
mountains above Glendale, no stone was left unturned in this timeless
gem. The home's entry opens to a dining & large living room w
fireplace, hardwood floors & large glass sliders that showcase
sweeping vistas and open to a balcony w seating areas. Not to be
outdone, the eat-in kitchen,w its gleaming white cabinets, is the
perfect gathering spot for family & guests & has spectacular
views of its own. The home is comprised of 4 generously sized bedrooms,
including lower & upper level master suites with gorgeous spa
baths, opening to patios with equally stunning views. 2 additional
bedrooms & a free form pool deck w unfinished cabana round out the
presentation. Dual Zone Central HVAC, Franklin Elementary School make
this an offer hard to resist.

|
| ROOMS: Breakfast Area,Dining Area,Family,Living |
| OCC/SHOW: Appointment w/List. Office |
OH:
03/23/2014 (2:00PM-5:00PM)
|
| LP: $1,749,000 |
DOM/CDOM: 23/23 |
LD: 02/28/2014 |
|
OLP: $1,749,000 |
|
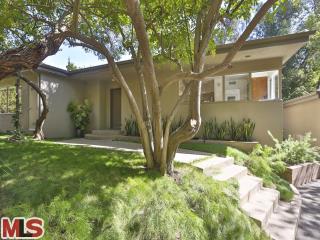
|
RES-SFR:
2600 OUTPOST DR , LOS ANGELES ,CA
90068
|
MLS#: 14-745251 |
LP: $1,695,000
|
| AREA: (3)Sunset Strip - Hollywood Hills West |
STATUS:
A
|
VIEW: Yes |
MAP:
 593/D2
593/D2
|
| STYLE: Mid-Century |
YB: 1952 |
BR: 3 |
BA: 4.00 (3 0 1 0) |
| APN:
5572-033-001
|
ZONE: LARE15 |
HOD: |
STORIES: 1 |
APX SF: 1,885/VN |
| LSE: |
GH: N/A |
POOL: No |
APX LDM: |
APX LSZ: 19,599/VN |
| LOP: |
PUD: |
FIREPL: |
PKGT: 4 |
PKGC: |
|
DIRECTIONS: Outpost Drive north of Franklin. Property is on NE corner of Senalda.
|
REMARKS: Hidden behind a privacy gate and
exquisitely perched on a knoll sits this completely renovated one story
gem. Surrounded by greenery and flat grassy yard on two sides, this is
the one you have been waiting for. The substantial open Living &
Dining area, and Kitchen area are framed by walls of glass and offers
the finest of finishes. Truly a gourmet kitchen consists of top of the
line appliances, hidden behind sleek oak cabinetry, beautiful stone
counters and is flooded with natural light. Art in and of itself. This
completely move in home offers 3 en suite bedrooms - each offering wall
hung Toto toilets and other amenities. Other features include, floor to
ceiling sliding glass doors, remote controlled window shades, wonderful
canyon and peek-boo city views, two car garage, stunning hardwood
floors, and so much more.

|
| ROOMS: Dining Area,Living,Master Bedroom,Powder |
| OCC/SHOW: Call LA 1,Listing Agent Accompanies |
OH:
03/23/2014 (2:00PM-5:00PM)
|
| LP: $1,695,000 |
DOM/CDOM: 5/5 |
LD: 03/18/2014 |
|
OLP: $1,695,000 |
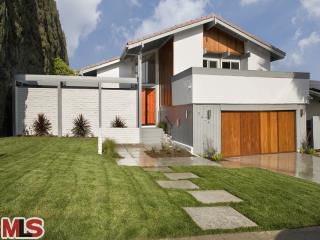
|
RES-SFR:
3424 HUXLEY ST , LOS ANGELES ,CA
90027
|
MLS#: 14-739299 |
LP: $1,399,000
|
| AREA: (22)Los Feliz |
STATUS:
A
|
VIEW: Yes |
MAP:
 594/C2
594/C2
|
| STYLE: Mid-Century |
YB: 1969 |
BR: 3 |
BA: 3.00 (3 0 0 0) |
| APN:
5592-001-015
|
ZONE: LAR1 |
HOD: |
STORIES: 2 |
APX SF: 2,224/AP |
| LSE: |
GH: N/A |
POOL: No |
APX LDM: |
APX LSZ: 9,229/AP |
| LOP: |
PUD: |
FIREPL: |
PKGT: |
PKGC: |
|
DIRECTIONS: Los Feliz Blvd and Huxley St.
|
REMARKS: Exquisitely remodeled 3+3, 2224 sqft.
(per appraiser) Mid Century Modern Los Feliz home on an immense lot with
Spa, Diamond Mangaris decking, and built in Kitchenaid BBQ. Boasting
new walnut hardwood floors throughout this superbly designed home with
beautiful new cabinetry, Quartz countertops, and Italian tile, this home
is a must see. Electrolux and Bertazzoni stainless steel appliances
including separate Refrigerator, Freezer, Dishwasher, Range and
Microwave adorn the vast kitchen while the sweeping and warm floor plan
is ideal for family and entertaining. With Flat Screen TV's, Nest
thermostat and Wireless Security Camera System, fresh electrical and 1
yr new tile roof, this home leaves nothing to the imagination.
Cathedral ceilings, living rm, family rm, entertainment rm, dining rm,
bar area, all new windows, lush orchid garden, multiple seating and
relaxation areas, pool sized back yard, mahogany 2 Car attached garage,
and large balconies off the Master and Guest Bedrooms.

|
| ROOMS: Bonus,Dining,Family,Great Room,Living,Master Bedroom,Walk-In Closet,Other |
| OCC/SHOW: Supra Lock Box |
OH:
03/23/2014 (10:30AM-1:30PM)
|
| LP: $1,399,000 |
DOM/CDOM: 29/29 |
LD: 02/22/2014 |
|
OLP: $1,399,000 |
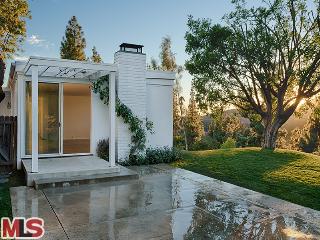
|
RES-SFR:
3151 ARROWHEAD DR , LOS ANGELES ,CA
90068
|
MLS#: 14-726149 |
LP: $1,395,000
|
| AREA: (30)Hollywood Hills East |
STATUS:
A
|
VIEW: Yes |
MAP:
 593/F1
593/F1
|
| STYLE: Contemporary |
YB: 1966 |
BR: 3 |
BA: 3.00 (2 0 1 0) |
| APN:
5577-036-027
|
ZONE: LARE15 |
HOD: |
STORIES: 1 |
APX SF: 1,914/AS |
| LSE: |
GH: N/A |
POOL: No |
APX LDM: 187X90/AS |
APX LSZ: 16,957/AS |
| LOP: |
PUD: |
FIREPL: 1 |
PKGT: |
PKGC: 2 |
|
DIRECTIONS: Go east on Lake Hollywood Drive
around Lake Hollywood, at end turn onto Tahoe Dr. , at the T
intersection turn right on Canyon Lake Dr., go one block , turn right on
Arrowhead, house is on the right.
|
REMARKS: Morris Bolter, architect, 1966, the
residence he designed for his family. White and Bright mid-century
modern open plan design is sited on a very large lot right next to the
Lake Hollywood Land. Here, contiguous to this important reserve of
green space, the panorama of nature vivifies both house and grounds.
Family living is enhanced by the open plan interior, and a flat grassy
play yard. All principal rooms look out to the treed green space
through strip fenestration reminiscent of early Bauhaus design.

|
| ROOMS: Breakfast Area,Dining Area,Living,Master Bedroom |
| OCC/SHOW: 24-hr Notice,Call LA 1 |
OH:
03/23/2014 (2:00PM-5:00PM)
|
| LP: $1,395,000 |
DOM/CDOM: 78/78 |
LD: 01/02/2014 |
|
OLP: $1,595,000 |
|
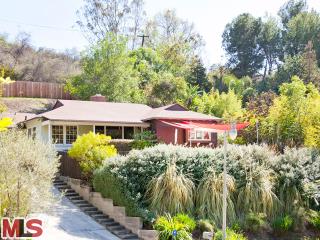
|
RES-SFR:
5516 GREEN OAK DR , LOS ANGELES ,CA
90068
|
MLS#: 14-744451 |
LP: $1,297,000
|
| AREA: (22)Los Feliz |
STATUS:
A
|
VIEW: Yes |
MAP:
 593/H2
593/H2
|
| STYLE: Ranch |
YB: 1950 |
BR: 2 |
BA: 2.00 (2 0 0 0) |
| APN:
5580-030-020
|
ZONE: LARE15 |
HOD: |
STORIES: 1 |
APX SF: 1,534/VN |
| LSE: |
GH: N/A |
POOL: No |
APX LDM: |
APX LSZ: 13,385/VN |
| LOP: |
PUD: No |
FIREPL: 2 |
PKGT: 2 |
PKGC: 2 |
|
DIRECTIONS: Canyon to R Spring Oak L Green Oak vere right all the way to the top.
|
REMARKS: 50's Ranch style property in the Los
Feliz "Oaks". Perched high above the tree lined street at the end of a
quiet cul-de-sac sits this charming property. Enter up a private
driveway, the home is gated for security. Large living room with ample
windows to enjoy the mountain views. A wood burning fireplace and
hardwood floors complete the warmth and charm. Dining area with beamed
ceiling leads to a country style kitchen with breakfast bar, period
linoleum floors and original knotty pined cabinets. 2 large bedrooms
with their own full baths. Step down family room, cork floors and large
floor to ceiling windows let in ample sunlight and another wood burning
fireplace as well. The large 2-car garage with built in storage units
has been converted into a studio/office work space. Lot size is over
13,300 sq/ft per assessor. Amazing property in a sought after
neighborhood. What more could you ask for?

|
| ROOMS: Breakfast Bar,Converted Garage,Den/Office,Dining,Living,Master Bedroom,Patio Covered,Patio Open |
| OCC/SHOW: Call LA 1,Listing Agent Accompanies,Owner |
OH:
03/23/2014 (2:00PM-5:00PM)
|
| LP: $1,297,000 |
DOM/CDOM: 9/9 |
LD: 03/14/2014 |
|
OLP: $1,297,000 |
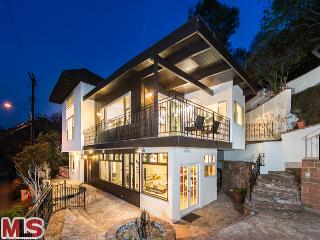
|
RES-SFR:
7244 SUNNYDIP TRL , LOS ANGELES ,CA
90068
|
MLS#: 14-726193 |
LP: $1,219,900
|
| AREA: (3)Sunset Strip - Hollywood Hills West |
STATUS:
A
|
VIEW: Yes |
MAP:
 593/C1
593/C1
|
| STYLE: Mid-Century |
YB: 1953 |
BR: 3 |
BA: 2.00 (2 0 0 0) |
| APN:
2428-009-016
|
ZONE: LAR1 |
HOD: |
STORIES: 2 |
APX SF: 1,937/AS |
| LSE: |
GH: N/A |
POOL: No |
APX LDM: |
APX LSZ: 7,125/AS |
| LOP: |
PUD: |
FIREPL: 2 |
PKGT: 3 |
PKGC: 2 |
|
DIRECTIONS: google map directions. Off Woodrow Wilson
|
REMARKS: Price reduced $20,000! Priced to sell.
Rare find! Mid-century home with panoramic views from multiple locations
in the house including the kitchen, master bedroom, grand room and
backyard. Completely remodeled. New kitchen with granite counters and
travertine floors & back-splash. New appliances. Elegant dark wood
flooring throughout. Grand room with 20 ft ceilings and large windows
with panoramic views. Terraced backyard with concrete stairs and flat
pad. Very unique property. Bathrooms are all new with luxurious Emser
designer porcelain tile on the floors and walls. New custom vanities,
Caesar Stone counters, modern sinks and faucets. Must see!

|
| ROOMS: Den/Office,Master Bedroom |
| OCC/SHOW: Call First |
OH:
03/23/2014 (2:00PM-5:00PM)
|
| LP: $1,219,900 |
DOM/CDOM: 80/80 |
LD: 01/02/2014 |
|
OLP: $1,259,900 |
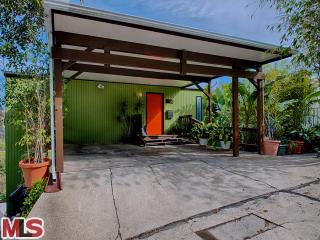
|
RES-SFR:
1903 LUCILE AVE , LOS ANGELES ,CA
90039
|
MLS#: 14-742031 |
LP: $999,000
|
| AREA: (21)Silver Lake - Echo Park |
STATUS:
A
|
VIEW: Yes |
MAP:
 594/C5
594/C5
|
| STYLE: Post & Beam |
YB: 1959 |
BR: 2 |
BA: 3.00 (2 0 1 0) |
| APN:
5431-010-005
|
ZONE: LAR1 |
HOD: |
STORIES: 2 |
APX SF: 1,792/AS |
| LSE: No |
GH: None |
POOL: No |
APX LDM: 44x123/AS |
APX LSZ: 5,436/AS |
| LOP: No |
PUD: |
FIREPL: |
PKGT: 2 |
PKGC: 2 |
|
DIRECTIONS: Sunset/Hyperion/Effie/Lucile.
|
REMARKS: Sensational house for sale in Silver
Lake with city lights and green belt views from living room, dining
room, master bedroom and family room. Mid-Century Post and Beam with 2
bedrooms and 2.5 baths. Large yard can be developed into special space
with room for pool, sensational gardens, etc. Street to street lot.
Located in desirable Ivanhoe School District.

|
| ROOMS: Den,Dining Area,Great Room,Living,Master Bedroom,Powder |
| OCC/SHOW: Call LA 1 |
OH:
03/23/2014 (2:00PM-5:00PM)
|
| LP: $999,000 |
DOM/CDOM: 6/6 |
LD: 03/17/2014 |
|
OLP: $999,000 |
|
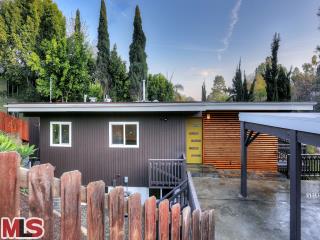
|
RES-SFR:
661 DIMMICK DR , LOS ANGELES ,CA
90065
|
MLS#: 14-746141 |
LP: $939,000
|
| AREA: (95)Mount Washington |
STATUS:
A
|
VIEW: Yes |
MAP:
 595/A3
595/A3
|
| STYLE: Mid-Century |
YB: 1968 |
BR: 4 |
BA: 2.00 (2 0 0 0) |
| APN:
5466-013-032
|
ZONE: LAR1 |
HOD: |
STORIES: 2 |
APX SF: 2,912/VN |
| LSE: |
GH: N/A |
POOL: No |
APX LDM: |
APX LSZ: 8,113/VN |
| LOP: |
PUD: |
FIREPL: |
PKGT: |
PKGC: |
|
DIRECTIONS: waze.com
|
REMARKS: A clean, simple take on mid century
aesthetic, this 2900 square foot 1968 home has been beautifully
remodeled. The flexible floor plan offers multiple options for how the
rooms can be configured. It features an upper living room, lower
family room, four generous bedrooms, den, and an office. Recent
upgrades include a custom kitchen and bathroom, bamboo flooring, and two
beautiful decks for eating al fresco or enjoying the Mt. Washington
breeze. Come see this beautiful home.More photos will be uploaded
Sunday March 23rd

|
| ROOMS: Breakfast Area,Den/Office,Family,Great Room,Living,Study/Office,Other |
| OCC/SHOW: Call LA 1 |
OH:
03/23/2014 (2:00PM-5:00PM)
|
| LP: $939,000 |
DOM/CDOM: 2/2 |
LD: 03/21/2014 |
|
OLP: $939,000 |
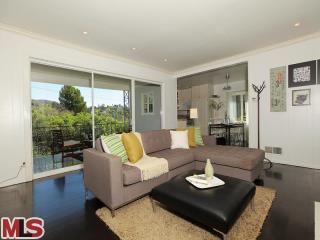
|
RES-SFR:
3414 TROY DR , LOS ANGELES ,CA
90068
|
MLS#: 14-743973 |
LP: $899,000
|
| AREA: (30)Hollywood Hills East |
STATUS:
A
|
VIEW: Yes |
MAP:
 563/D6
563/D6
|
| STYLE: Traditional |
YB: 1955 |
BR: 4 |
BA: 2.00 (2 0 0 0) |
| APN:
5579-006-013
|
ZONE: LAR1 |
HOD: |
STORIES: 2 |
APX SF: 2,250/AP |
| LSE: |
GH: N/A |
POOL: No |
APX LDM: |
APX LSZ: 4,529/AP |
| LOP: |
PUD: |
FIREPL: |
PKGT: 1 |
PKGC: |
|
DIRECTIONS: Barham to De Witt. West on De Witt, right on Troy.
|
REMARKS: This crisp and clean 2-story traditional
is located on a quiet & peaceful street conveniently located to the
studios, freeways, the Valley & Westside. Offering a clean and
modern feel, this 4 bedroom, 2 bath retreat features an open-living
floor plan with huge picture-windows inviting an abundance of natural
light throughout the home. Enjoy the gorgeous tree-top & canyon
views from the main floor upstairs which includes 2 spacious bedrooms,
living & dining rooms, a well-appointed kitchen and spacious
balcony. Downstairs you will find two additional bedrooms, private
reading nook, large walk-in storage room and a relaxing family room with
french doors leading to a private patio. Other features include direct
access to the private garage, a gated & enclosed front patio, 2
fireplaces, hardwood floors, and dual-zone air & heat. Incredibly
tranquil and picturesque. Rare offering!!

|
| ROOMS: Bonus,Den/Office,Dining Area,Family,Living,Master Bedroom,Office,Patio Covered |
| OCC/SHOW: Call LA 1 |
OH:
03/23/2014 (2:00PM-5:00PM)
|
| LP: $899,000 |
DOM/CDOM: 10/58 |
LD: 03/13/2014 |
|
OLP: $899,000 |
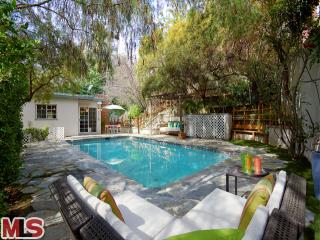
|
RES-SFR:
3307 FLOYD TER , LOS ANGELES ,CA
90068
|
MLS#: 14-738759 |
LP: $875,000
|
| AREA: (30)Hollywood Hills East |
STATUS:
A
|
VIEW: Yes |
MAP:
 563/D7
563/D7
|
| STYLE: Contemporary |
YB: 1956 |
BR: 2 |
BA: 2.00 (2 0 0 0) |
| APN:
5579-014-003
|
ZONE: LAR1 |
HOD: |
STORIES: 1 |
APX SF: 1,219/TA |
| LSE: |
GH: N/A |
POOL: Yes |
APX LDM: |
APX LSZ: 5,596/AS |
| LOP: |
PUD: |
FIREPL: 1 |
PKGT: 2 |
PKGC: |
|
DIRECTIONS: Barham to DeWitt to Floyd
|
REMARKS: Cool & Hip gated contemporary in the
Hollywood hills with canyon views and swimmers' pool. This Stylish home
features an open floor plan in the living room, dining and den areas
with Terrazzo and wood floors throughout, a wood-burning stone fireplace
and sliding glass doors that create the perfect indoor/outdoor flow.
The Custom kitchen was designed for the gourmet cook and includes:
Italian marble counters, stainless steel appliances, wood and glass
cabinetry, and a grey flannel limestone tiled floor. Both bedrooms are
bright and sunny, and feature wall-to-wall closets with built-ins.
Separate lower level guest/office and bath (converted garage not
included in square footage) and spacious storage room. Upgrades include
copper plumbing, tankless water heater, water filtration system, and
HVAC. The private backyard is ideal for entertaining with a sparkling
pool surrounded by stone decking, intimate patios, landscaped hillside,
and tall pepper trees. Convenient to studios and downtown.

|
| ROOMS: Den,Dining Area,Living,Office,Patio Open |
| OCC/SHOW: Call LA 1 |
OH:
03/23/2014 (2:00PM-5:00PM)
|
| LP: $875,000 |
DOM/CDOM: 27/27 |
LD: 02/24/2014 |
|
OLP: $875,000 |
|
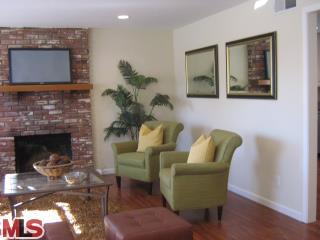
|
RES-SFR:
4513 WAWONA ST , LOS ANGELES ,CA
90065
|
MLS#: 14-729351 |
LP: $779,000
|
| AREA: (94)Glassell Park |
STATUS:
A
|
VIEW: Yes |
MAP:
 564/H6
564/H6
|
| STYLE: Mid-Century |
YB: 1963 |
BR: 4 |
BA: 3.00 (3 0 0 0) |
| APN:
5683-037-025
|
ZONE: LAR1 |
HOD: |
STORIES: 2 |
APX SF: 1,934/VN |
| LSE: No |
GH: None |
POOL: No |
APX LDM: |
APX LSZ: 6,552/AS |
| LOP: No |
PUD: |
FIREPL: 1 |
PKGT: 2 |
PKGC: |
|
DIRECTIONS: Verdugo Rd/ Sagamore/ Ave 42/ Round Top/ Wawona
|
REMARKS: Discover one of the best neighborhoods
today: Eagle Rock Adjacent. The elegant double door entry leads to a
grand living room, amazing hardwood flooring, cozy fireplace. A brand
new kitchen, loaded with striking white cabinetry, granite counter tops,
over-sized dining area, new Stainless steel Appliances will impress
your favorite master chef. 2-New sliding glass doors makes it easy to
access the huge, easy care private Flat yard. Ideal for barbecuing,
gardening or entertaining friends/family. Featuring: 4-Bright bedrooms,
3-lovely bathrooms, including a fantastic master suite on the lower
level, the guest bedroom downstairs could be a great office or nursery.
The second story has 2-bedrooms,One full bath plus new Carpeting.The
lovely sublime color scheme will enhance any decor. Central Heating/Air.
Good Schools, Minutes from the new Americana, Downtown, Near the 5,
134, 110, and 210 Freeways. Shows well!

|
| ROOMS: Center Hall,Dining Area,Living,Master Bedroom,Patio Open,Walk-In Closet |
| OCC/SHOW: Appointment Only |
OH:
03/23/2014 (2:00PM-4:30PM)
|
| LP: $779,000 |
DOM/CDOM: 68/68 |
LD: 01/14/2014 |
|
OLP: $779,000 |
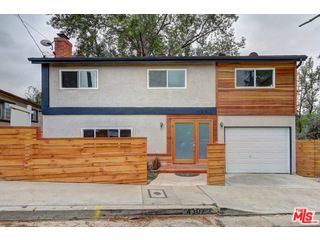
|
RES-SFR:
4307 MONT EAGLE PL , LOS ANGELES ,CA
90041
|
MLS#: 14-735677 |
LP: $699,000
|
| AREA: (93)Eagle Rock |
STATUS:
A
|
VIEW: Yes |
MAP:
 594/J1
594/J1
|
| STYLE: Art Deco |
YB: 1963 |
BR: 3 |
BA: 3.00 (3 0 0 0) |
| APN:
5474-042-027
|
ZONE: LAR1 |
HOD: |
STORIES: 2 |
APX SF: 1,524/VN |
| LSE: |
GH: N/A |
POOL: No |
APX LDM: |
APX LSZ: 5,006/VN |
| LOP: |
PUD: |
FIREPL: |
PKGT: |
PKGC: |
|
DIRECTIONS: See google maps
|
REMARKS: Here is a wonderful Mid-Century Modern
house in a great Eagle Rock location that has been tastefully brought
into the 21st Century by the highly prolific Northeast L.A. Developers,
Gobi, LLC. It basically has everything you want: open floor plan
downstairs, including living room (fireplace,) formal dining room and
kitchen and powder room. Upstairs are three bedrooms and two bathrooms,
including a large master suite and very spacious walk-in closet. It has a
great entertainer's back yard with canyon and mountain views. Central
heat and air. It is in turn-key condition and waiting for you!

|
| ROOMS: Breakfast Area,Living |
| OCC/SHOW: Combo Lock Box,Go Direct,Vacant |
OH:
03/23/2014 (2:00PM-5:00PM)
|
| LP: $699,000 |
DOM/CDOM: 44/44 |
LD: 02/07/2014 |
|
OLP: $729,000 |
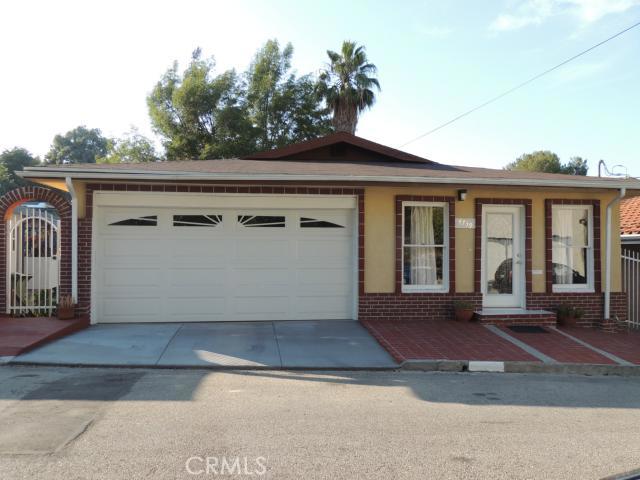
|
RES-SFR:
4739 Nob Hill Drive , Mount Washington ,CA
90065
|
MLS#: TR14044888MR |
LP: $659,950
|
| AREA: (95)Mount Washington |
STATUS:
A
|
VIEW: Yes |
MAP:
 595/A2
595/A2
|
| STYLE: Traditional |
YB: 1959 |
BR: 3 |
BA: 2.00 (1 1 0 0) |
| APN:
5475-015-006
|
ZONE: |
HOD: $0.00 |
STORIES: 3 |
APX SF: 1,494/OT |
| LSE: No |
GH: N/A |
POOL: No |
APX LDM: |
APX LSZ: 5,318/PR |
| LOP: |
PUD: |
FIREPL: |
PKGT: 4 |
PKGC: |
|
DIRECTIONS:
|
REMARKS: Mount WashingtonTri-level home.
Centrally located to Pasadena, Los Angeles. Best of both worlds an
escape into the hills yet close to the trendy Colorado & York Blvd.
Home has a remodeled kitchen with new cabinets, granite counter-tops,
new tile floor. New microwave and dishwasher stay. Full bath and 3/4
bath are updated. Wooden floors on main floor have been refinished.
Main floor has 2 bedrooms and 1 full bath, along with living room dining
area and kitchen. Access to garage from main floor. Middle floor is
currently the family room with sliding glass doors leading to deck with
beautiful views of mountains and canyon. Fireplace in family room with
office attached and 3/4 bathroom. Final floor 3rd bedroom leading to
backyard. Terraced backyard with fruit trees, cement area on side,
plenty of room for patio type set up. Home also features 2 A/C units
dividing the upstairs from the downstairs, plus central heating, new
garage door and entry door, new driveway. Home has new sewer line. New
paint exterior and interior. Need to see to appreciate this beautiful
home on the hill. Please call for appointment.

|
| ROOMS: Family,Living,Study |
| OCC/SHOW: Appointment Only,Call LA 1,Owner |
OH:
03/23/2014 (1:00PM-4:00PM)
|
| LP: $659,950 |
DOM/CDOM: 18/225 |
LD: 03/05/2014 |
|
OLP: $659,950 |
|
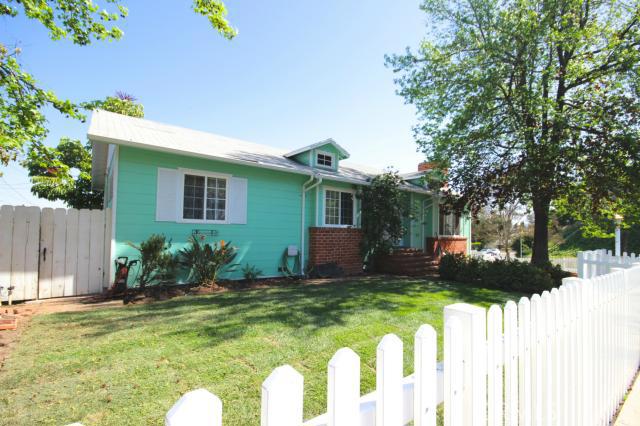
|
RES-SFR:
4800 College View Avenue , Los Angeles ,CA
90041
|
MLS#: CV14053688MR |
LP: $599,900
|
| AREA: (93)Eagle Rock |
STATUS:
A
|
VIEW: Yes |
MAP:

|
| STYLE: |
YB: 1952 |
BR: 3 |
BA: 2.00 (2 0 0 0) |
| APN:
5685-013-001
|
ZONE: |
HOD: $0.00 |
STORIES: |
APX SF: 1,552/PR |
| LSE: No |
GH: N/A |
POOL: No |
APX LDM: |
APX LSZ: 5,446/PR |
| LOP: |
PUD: |
FIREPL: |
PKGT: 2 |
PKGC: |
|
DIRECTIONS:
|
REMARKS: Beautiful College View Home in the heart
of Eagle Rock! Breathtaking views of Eagle Rock with views of
Occidental College from Dining Room, Kitchen, both Bathrooms and
Bedroom! Enjoy your coffee in the outdoor deck right through French
Doors of Formal Dining Room. House includes Hardwood floors, tile
kitchen countertops, newer vinyl dual pane windows, tile flooring with 3
Beds, 2 Full Baths and over 1552 square feet of living space. New
landscaping in front yard is surrounded by vinyl fencing. With a little
TLC this house will shine. Best priced home over 1400 square feet in
Eagle Rock! Great neighborhood, Great Schools, close to shopping and
Freeways. Hurry as this one will definitely not last.

|
| ROOMS: Dining |
| OCC/SHOW: Appointment Only,Call LA 1,Keybox,Supra Lock Box |
OH:
03/23/2014 (1:00PM-4:00PM)
|
| LP: $599,900 |
DOM/CDOM: 8/8 |
LD: 03/15/2014 |
|
OLP: $599,900 |
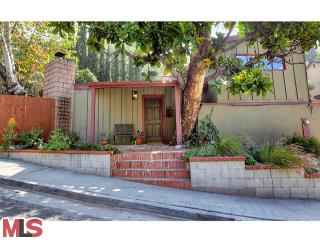
|
RES-SFR:
2636 SAXON DR , LOS ANGELES ,CA
90065
|
MLS#: 14-744379 |
LP: $545,000
|
| AREA: (93)Eagle Rock |
STATUS:
A
|
VIEW: Yes |
MAP:
 564/J7
564/J7
|
| STYLE: Post & Beam |
YB: 1956 |
BR: 2 |
BA: 1.00 (1 0 0 0) |
| APN:
5473-044-012
|
ZONE: LAR1 |
HOD: |
STORIES: 1 |
APX SF: 1,014/VN |
| LSE: |
GH: N/A |
POOL: No |
APX LDM: |
APX LSZ: 4,574/AS |
| LOP: |
PUD: |
FIREPL: |
PKGT: |
PKGC: |
|
DIRECTIONS: See Google Maps
|
REMARKS: A once in a lifetime split-level Mid
Century Post & Beam filled with unique hand-crafted built-ins and an
open floor plan that creates a warmth and fluidity to the space that
makes 2636 Saxon a truly one of kind home. Saxon opens onto a lush
patio setting creating an easy indoor/outdoor flow that ascends to a
large grassy pad nestled high above the home offering fantastic views of
the surrounding area. The warmth of Saxon spills beyond the homes four
walls into a wonderful neighborhood filled with friendly folks and
impeccable properties. Now's your chance to throw another log into the
fireplace and settle into the warm embrace of 2636 Saxon and reminisce
about the day you first met.

|
| ROOMS: Other |
| OCC/SHOW: Appointment Only |
OH:
03/23/2014 (2:00PM-5:00PM)
|
| LP: $545,000 |
DOM/CDOM: 9/9 |
LD: 03/14/2014 |
|
OLP: $545,000 |
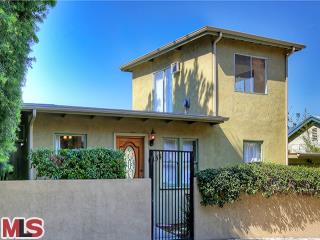
|
RES-SFR:
6155 OUTLOOK AVE , LOS ANGELES ,CA
90042
|
MLS#: 14-744155 |
LP: $529,000
|
| AREA: (1284)Highland Park |
STATUS:
A
|
VIEW: Yes |
MAP:
 595/D2
595/D2
|
| STYLE: Mid-Century |
YB: 1954 |
BR: 2 |
BA: 1.00 (1 0 0 0) |
| APN:
5484-026-032
|
ZONE: LAR1 |
HOD: |
STORIES: 2 |
APX SF: 738/AS |
| LSE: |
GH: N/A |
POOL: No |
APX LDM: |
APX LSZ: 5,005/AS |
| LOP: |
PUD: |
FIREPL: |
PKGT: 2 |
PKGC: 1 |
|
DIRECTIONS: From York Blvd, go south on Outlook Avenue. House is on right.
|
REMARKS: Updated two-story 1950s home in the
desirable Mount Angelus area of Highland Park, walking distance to all
the cafes/shops on York and Figueroa yet up in the quiet hills with a
wonderful westerly view to enjoy those beautiful summer sunsets.
Features include: 2 bedrooms/ 1 full bath with spa tub, updated
kitchen, hardwood floors, built-in outdoor dinette area with sink and
fireplace, stainless steel appliances, copper plumbing, retrofitted
foundation, updated landscaping, sprinklers, recessed lighting,
electrical meter, water heater, and wall a/c units. One-car garage,
extra driveway parking, repaved driveway and new roof. Laundry room has
extra storage space too. Indoor/outdoor flow, outside has multiple
decks and a huge backyard. Loads of potential to expand the upper floor
and make this a much more expensive property. The perfect first-time
buyer home!

|
| ROOMS: Breakfast Area,Living,Patio Open |
| OCC/SHOW: Appointment Only,Call LA 1 |
OH:
03/23/2014 (2:00PM-5:00PM)
|
| LP: $529,000 |
DOM/CDOM: 10/10 |
LD: 03/13/2014 |
|
OLP: $529,000 |
|
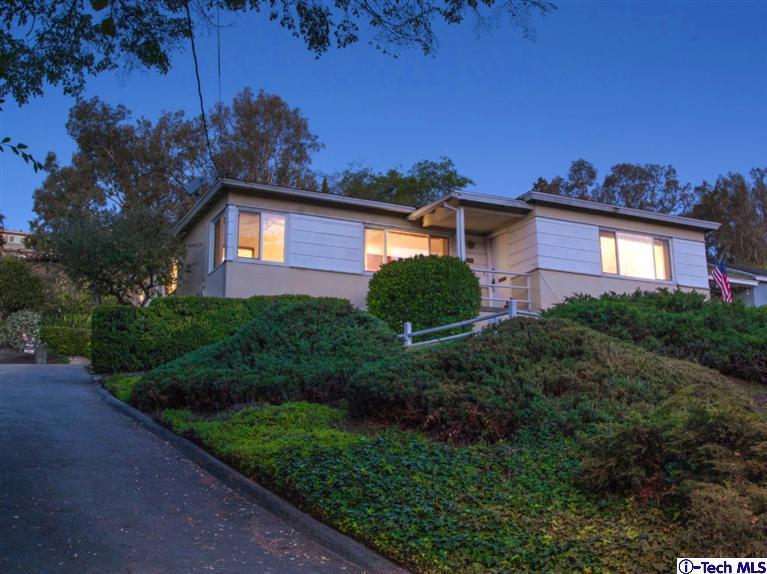
|
RES-SFR:
1041 North Avenue 63 , Highland Park ,CA
90042
|
MLS#: 214011297IT |
LP: $479,000
|
| AREA: (1284)Highland Park |
STATUS:
A
|
VIEW: Yes |
MAP:
 565/E7
565/E7
|
| STYLE: Ranch |
YB: 1953 |
BR: 3 |
BA: 2.00 (1 0 1 0) |
| APN:
5483-010-017
|
ZONE: LAR1 |
HOD: $0.00 |
STORIES: 0 |
APX SF: 1,270/PR |
| LSE: No |
GH: N/A |
POOL: No |
APX LDM: |
APX LSZ: 7,727/PR |
| LOP: |
PUD: |
FIREPL: |
PKGT: 0 |
PKGC: 2 |
|
DIRECTIONS: Take Avenue 64 to Church St. From Church St. go a few blocks to Avenue 63 and turn right. House on the left side.
|
REMARKS: This home has enjoyed only one owner who
has carefully cared for the property. Located in a great area adjacent
to Garvanza, Pasadena's San Rafael Hills and close to the 110/134
freeways, it sits high above the street with views. The living
room/dining area are a good size with wide front windows looking out
over a quiet neighborhood. The kitchen has great storage space, an area
for breakfast and a separate room for laundry. The home consists of a
master bedroom attached to a half bathroom and 2 additional bedrooms. A
full bathroom sits between them. The master bedroom has recently been
used as a family room allowing easy access to the kitchen and backyard
making the home conducive to entertaining. The backyard with a 2 car
garage is terraced with a space at the top perfect for a future oasis.
Dual paned windows, wall furnace and window A/C units. This house has
great potential. With paint and basic upgrades this property will be
transformed into a fantastic home. Trust sale.

|
| ROOMS: Dining Area,Patio Covered,Patio Open |
| OCC/SHOW: Call LA 1,See Remarks,Vacant |
OH:
03/23/2014 (1:00PM-4:00PM)
|
| LP: $479,000 |
DOM/CDOM: 2/2 |
LD: 03/21/2014 |
|
OLP: $479,000 |























No comments:
Post a Comment
hang in there. modernhomeslosangeles just needs a quick peek before uploading your comment. in the meantime, have a modern day!