 |
| 153 5th Anita Drive, Brentwood - 1960 - $1,999,000 |
There are 16 single-family mid-century modern open house listings for March 16 in the zip code areas of 90049, 90077, 90210 and
90272 including Beverly Hills, Bel Air, Benedict Canyon, Beverly Glen,
Brentwood,
Coldwater Canyon, Pacific Palisades, Trousdale Estates and Westwood
Hills. There are 4
new listings
this week open for viewing.
 |
| 153 5th Anita Drive, Brentwood - 1960 - Exterior Deck |
There are two post and beam mid-century modern designs that are new to market this week in the Westside area of Los Angeles. The first is a 1960 design in Brentwood. The recently updated 3 bedroom and 2 bathroom modern, located at 153 5th Anita Drive, offers tranquility as it is nestled into the site with nature through floor to ceiling walls of glass and outdoor verandas. The 1,940 square foot design is being offered for $1,999,000.
 |
| 463 Puerto Del Mar, Pacific Palisades - 1956 - $1,245,000 |
The second post and beam design I really like is the modest 1 bedroom and 1 bathroom mid-century modern in the Pacific Palisades area and walking distance to the Village. With only 688 interior square feet, the bright and updated modern is being offered for $1,245,000. With a lot of character and intimate outdoor seating areas, it is perfect for the single who works on the Westside and looking for a tree-house like retreat. Located at 462 Puerto Del Mar, the stylish home built in 1956 has walls of glass and transom windows. Who knows, this may just be the right fit for you.
The weather forecast is calling for sunny skies with
temperatures in the mid-80s. Sunset is at 7:02pm. It should be a perfect day for open house previews.
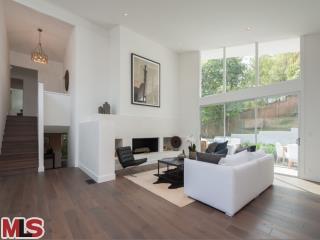
|
RES-SFR:
13172 BOCA DE CANON LN , LOS ANGELES ,CA
90049
|
MLS#: 14-741705 |
LP: $4,195,000
|
| AREA: (6)Brentwood |
STATUS:
A
|
VIEW: No |
MAP:
 631/D1
631/D1
|
| STYLE: Contemporary |
YB: 1968 |
BR: 4 |
BA: 5.00 (4 0 1 0) |
| APN:
4492-001-017
|
ZONE: LARE40 |
HOD: |
STORIES: 2 |
APX SF: 4,033/OW |
| LSE: |
GH: None |
POOL: No |
APX LDM: |
APX LSZ: 23,719/AS |
| LOP: |
PUD: |
FIREPL: |
PKGT: |
PKGC: 3 |
|
DIRECTIONS: North of Sunset, Mandeville Canyon to Boca de Canyon
|
REMARKS: Modern Contemporary, light filled home
w/top of the line finishes and views of a vineyard on a very secluded
private street. 4 bedrooms, 4.5 baths in lower Mandeville Canyon. 2 sty
dramatic home offers over 4,ooo sq/ft. Great rm w/high ceilings &
walls of glass. Beautiful hardwd flrs & skylights throughout.
Gourmet kitchen w/stainless steel appliances & center island. Open
floor plan, family rm/media rm is perfect for entertaining opens into a
beautiful outdoor seating area w/inviting spaces and backyard. 4th BR
doubles as a maids/office. Attached 3-car garage.Truly turn key!!!

|
| ROOMS: Den,Dining Area,Family,Great Room,Guest-Maids Quarters,Living,Master Bedroom,Powder |
| OCC/SHOW: Appointment w/List. Office,Call LA 2 |
OH:
03/16/2014 (2:00PM-5:00PM)
|
| LP: $4,195,000 |
DOM/CDOM: 10/10 |
LD: 03/05/2014 |
|
OLP: $4,149,000 |
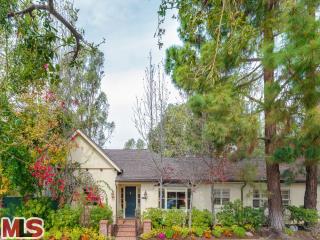
|
RES-SFR:
357 CROWN DR , LOS ANGELES ,CA
90049
|
MLS#: 14-742383 |
LP: $3,950,000
|
| AREA: (6)Brentwood |
STATUS:
A
|
VIEW: Yes |
MAP:
 631/F2
631/F2
|
| STYLE: Traditional |
YB: 1952 |
BR: 4 |
BA: 4.00 (4 0 0 0) |
| APN:
4403-014-003
|
ZONE: LARA |
HOD: |
STORIES: 2 |
APX SF: 4,146/AS |
| LSE: |
GH: N/A |
POOL: No |
APX LDM: |
APX LSZ: 31,000/AS |
| LOP: |
PUD: |
FIREPL: |
PKGT: |
PKGC: |
|
DIRECTIONS: N. of Sunset to Kenter to Tigertail to Crown.
|
REMARKS: Charming Traditional perched amongst the
trees off lower Tigertail. This home has been thoughtfully updated
while retaining its warmth and character. Spacious living room, large
family room with vaulted ceilings and wood beam accents all opening to
outdoor patios creating great indoor/outdoor flow. Gourmet kitchen with
granite countertops, formal dining room with hardwood floors throughout.
This bright and inviting 4 bedroom, 4 bath + kids/family room
downstairs makes this an ideal family home!

|
| ROOMS: Dining Area,Family,Living,Master Bedroom,Patio Open |
| OCC/SHOW: 24-hr Notice,Appointment w/List. Office,Call LA 2 |
OH:
03/16/2014 (2:00PM-5:00PM)
|
| LP: $3,950,000 |
DOM/CDOM: 8/8 |
LD: 03/07/2014 |
|
OLP: $3,950,000 |
|
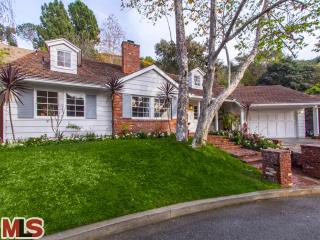
|
RES-SFR:
1220 LAS LOMAS PL , PACIFIC PALISADES ,CA
90272
|
MLS#: 14-728527 |
LP: $3,149,000
|
| AREA: (15)Pacific Palisades |
STATUS:
A
|
VIEW: Yes |
MAP:
 630/J4
630/J4
|
| STYLE: Other |
YB: 1956 |
BR: 5 |
BA: 6.00 (5 0 1 0) |
| APN:
4420-007-015
|
ZONE: LARE11 |
HOD: |
STORIES: 2 |
APX SF: 4,080/OW |
| LSE: No |
GH: None |
POOL: Yes |
APX LDM: |
APX LSZ: 11,621/VN |
| LOP: No |
PUD: |
FIREPL: 2 |
PKGT: 2 |
PKGC: 2 |
|
DIRECTIONS: From Sunset Blvd. north onto Las Lomas Ave. Right onto Las Lomas Pl. The house will be on the end of the cul-de-sac.
|
REMARKS: Come experience this beautiful over
4,000 sq. ft. 5 bed (or 4+ den), 5½ bath home on a spacious mostly flat
12,160 sq. ft. lot. An architect re-model by David Karp of Barton Myers.
Perfectly situated at the end of a cul-de-sac right next to some great
hiking trails. Very private location. 3 beds are conveniently located on
1st floor, plus a den which can be an office or bedroom and has its own
fireplace. 2 beds have their own private office spaces attached. The
master suite w/his & her baths & walk in closets enjoys the
entire 2nd floor. Beautiful Oak & Walnut floors. The beautifully
appointed kitchen opens to the dining room & panoramic view of the
backyard. Large French doors open from the great room to the expansive
grassy yard which you will love. The hot tub overflows into the lagoon
like pool which is elegantly tiled w/beautiful Bouquet Canyon flagstone.
The backyard built in barbecue is perfect for entertaining or just
having your family enjoy. Hurry before it sells.

|
| ROOMS: Den/Office,Dining,Family,Great Room,Living,Master Bedroom,Office,Patio Open,Powder,Walk-In Closet,Other |
| OCC/SHOW: Listing Agent Accompanies |
OH:
03/16/2014 (2:00PM-5:00PM)
|
| LP: $3,149,000 |
DOM/CDOM: 14/14 |
LD: 03/01/2014 |
|
OLP: $3,149,000 |
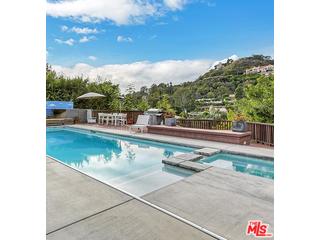
|
RES-SFR:
1225 BEVERLY ESTATES TER , BEVERLY HILLS ,CA
90210
|
MLS#: 14-740863 |
LP: $2,895,000
|
| AREA: (2)Beverly Hills Post Office |
STATUS:
A
|
VIEW: Yes |
MAP:
 592/C5
592/C5
|
| STYLE: Contemporary |
YB: 1951 |
BR: 4 |
BA: 4.00 (4 0 0 0) |
| APN:
4356-012-004
|
ZONE: LARE15 |
HOD: |
STORIES: 1 |
APX SF: |
| LSE: No |
GH: N/A |
POOL: Yes |
APX LDM: |
APX LSZ: 12,018/AS |
| LOP: No |
PUD: |
FIREPL: |
PKGT: 2 |
PKGC: |
|
DIRECTIONS: North of Sunset to Benedict Canyon ,right on Beverly Estates Dr and left to Beverly EstatesTer
|
REMARKS: On a quiet cul-de-sac in lower BHPO
overlooking an unobstructed canyon view sits a beautifully redone one
story contemporary home .Perfect for entertaining , a spacious open
floor plan combining a bright living and dining room with French doors
that leads to a beautiful sparkling pool .Large master bedroom with
vaulted ceiling ,fireplace, his and hers bath , 3 additional bedrooms
plus a bonus room ,hardwood floors through out ,granite counter top and
Viking appliances in kitchen .Capturing the best of the Southern
California indoor-outdoor lifestyle.

|
| ROOMS: Bonus |
| OCC/SHOW: Call LA 1 |
OH:
03/16/2014 (2:00PM-5:00PM)
|
| LP: $2,895,000 |
DOM/CDOM: 8/8 |
LD: 03/07/2014 |
|
OLP: $2,895,000 |
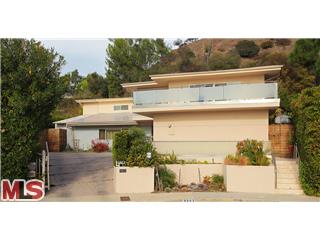
|
RES-SFR:
9903 ANTHONY PL , BEVERLY HILLS ,CA
90210
|
MLS#: 14-726301 |
LP: $2,749,000
|
| AREA: (2)Beverly Hills Post Office |
STATUS:
A
|
VIEW: Yes |
MAP:
 592/C4
592/C4
|
| STYLE: Contemporary |
YB: 1961 |
BR: 5 |
BA: 5.00 (2 3 0 0) |
| APN:
4356-004-009
|
ZONE: LARE15 |
HOD: |
STORIES: 2 |
APX SF: 3,892/AS |
| LSE: |
GH: N/A |
POOL: No |
APX LDM: |
APX LSZ: 16,929/AS |
| LOP: |
PUD: |
FIREPL: 1 |
PKGT: 2 |
PKGC: |
|
DIRECTIONS: BENEDICT TO CLEAR VIEW TO ANTHONY
|
REMARKS: THIS FABULOUS CONTEMPORARY HOUSE IS
LOCATED BEHIND THE GATES AT THE END OF CUL-DE-SAC.IN MOVE-IN CONDITION,
THE HOUSE WAS REMODELED BY PREVIOUS OWNER W/ THE BEST CUSTOM
FINISHES.KITCHEN AND MASTER BATH HAVE MINOTTI CABINETS.PROFESSIONAL
STAINLESS STEEL APPLIANCES.MASTER W/ A LARGE BALCONY LOOKING OUT TO THE
VIEW W/SAUNA AND JACUZZI TUB.THE HOUSE IS GREAT FOR ENTERTAINING AND
ALL THE WINDOWS OPENS TO A LARGE GRASSY YARD AND PL.BESIDES THE 5
BEDROOMS THERE IS AN OFFICE/DEN UP THE STAIRS.

|
| ROOMS: Bar,Breakfast Area,Center Hall,Den/Office,Dining Area,Family,Master Bedroom,Sauna,Separate Maids Qtrs |
| OCC/SHOW: 24-hr Notice,Listing Agent Accompanies |
OH:
03/16/2014 (2:00PM-5:00PM)
|
| LP: $2,749,000 |
DOM/CDOM: 65/65 |
LD: 01/09/2014 |
|
OLP: $2,995,000 |
|
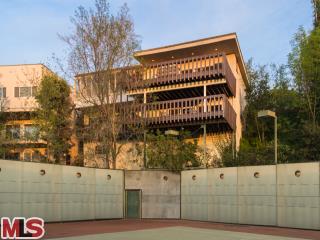
|
RES-SFR:
1993 STRADELLA RD , LOS ANGELES ,CA
90077
|
MLS#: 14-733809 |
LP: $2,395,000
|
| AREA: (4)Bel Air - Holmby Hills |
STATUS:
A
|
VIEW: Yes |
MAP:
 591/H3
591/H3
|
| STYLE: Contemporary |
YB: 1963 |
BR: 4 |
BA: 5.00 (4 0 1 0) |
| APN:
4377-025-030
|
ZONE: LARE15 |
HOD: |
STORIES: 3 |
APX SF: 3,006/AP |
| LSE: |
GH: N/A |
POOL: No |
APX LDM: |
APX LSZ: 33,519/AS |
| LOP: |
PUD: |
FIREPL: 1 |
PKGT: 2 |
PKGC: 2 |
|
DIRECTIONS: Westgate, Bellagio, Chalon, Sarbonne
|
REMARKS: Spectacular Bel Air home with
breathtaking views! This 4 bedroom and 4.5 bath home is truly an
entertainer's delight which features an INCREDIBLE TENNIS COURT!!! Built
for maximum exposure to the view, the windows allow copious amounts of
light in while framing the scenic surroundings. With high soaring
ceilings and recessed lighting, there are many wonderful spaces to
showcase art and collectibles. The chef's kitchen is well equipped with a
center island, plenty of cabinets and counter space. Great indoor and
outdoor flow leads to the many patio spaces with stunning views. This
home is truly a showcase for Southern California living at its finest.

|
| ROOMS: Breakfast Area,Dining Area,Gym,Library/Study,Office,Patio Open,Powder |
| OCC/SHOW: Appointment w/List. Office,Appointment Only,Call Listing Office,Listing Agent Accompanies |
OH:
03/16/2014 (2:00PM-5:00PM)
|
| LP: $2,395,000 |
DOM/CDOM: 43/43 |
LD: 01/31/2014 |
|
OLP: $2,595,000 |
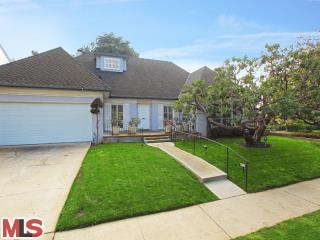
|
RES-SFR:
12062 ROSE MARIE LN , LOS ANGELES ,CA
90049
|
MLS#: 14-738281 |
LP: $2,345,000
|
| AREA: (6)Brentwood |
STATUS:
A
|
VIEW: Yes |
MAP:
 631/G4
631/G4
|
| STYLE: Traditional |
YB: 1965 |
BR: 4 |
BA: 4.00 (3 0 1 0) |
| APN:
4404-021-022
|
ZONE: LARS |
HOD: |
STORIES: 2 |
APX SF: 3,347/VN |
| LSE: |
GH: None |
POOL: No |
APX LDM: |
APX LSZ: 7,510/AS |
| LOP: |
PUD: |
FIREPL: 2 |
PKGT: 2 |
PKGC: |
|
DIRECTIONS: Bundy Drive North of San Vicente Blvd.
|
REMARKS: Wonderful two story traditional home on a
cul-de-sac in prime Brentwood. Sweet and well maintained spacious
family home with a nice floor plan, large rooms & an elevator.
Featuring 4 bedrooms plus a Den and 3.5 baths w/ appx. 3347 sq. ft. on a
7530 sq. ft. lot per assessors map. Fourth bdrm has private entrance
and own bath. Large step down living room w/ fireplace, built-in
bookshelves, high ceilings, and oversized windows allowing for lots of
natural light. Sunny formal dining room with crown molding opens onto
back yard. Spacious kitchen with large eat-in area, center Island,
Subzero, Bosch dishwasher, exhaust hood, abundance of cabinets including
two pantries, built-in desk and sliding glass door leading to patio and
large yard! Gracious master suite w/ two walk-in closets. First time on
the market in 40 years! Fabulous opportunity to move in and make it
your own! Located in highly sought after Kenter Canyon School District
and near fab shops, fine restaurants and farmer's market.

|
| ROOMS: Breakfast Area,Den,Dining,Living,Master Bedroom,Patio Covered,Walk-In Closet |
| OCC/SHOW: Listing Agent Accompanies |
OH:
03/16/2014 (2:00PM-5:00PM)
|
| LP: $2,345,000 |
DOM/CDOM: 24/24 |
LD: 02/19/2014 |
|
OLP: $2,495,000 |
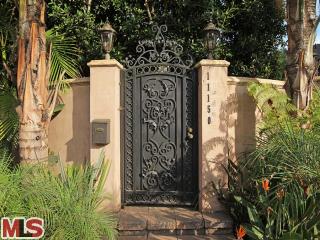
|
RES-SFR:
11150 W SUNSET BLVD , LOS ANGELES ,CA
90049
|
MLS#: 14-733319 |
LP: $2,299,000
|
| AREA: (5)Westwood - Century City |
STATUS:
A
|
VIEW: No |
MAP:
 631/J1
631/J1
|
| STYLE: Traditional |
YB: 1951 |
BR: 4 |
BA: 4.00 (1 2 1 0) |
| APN:
4366-018-005
|
ZONE: LAR1 |
HOD: |
STORIES: 1 |
APX SF: 2,474/VN |
| LSE: |
GH: N/A |
POOL: No |
APX LDM: |
APX LSZ: 13,048/VN |
| LOP: |
PUD: |
FIREPL: |
PKGT: 10 |
PKGC: 2 |
|
DIRECTIONS: SUNSET BLVD WEST OF VETERAN AVE
|
REMARKS: WALLED AND GATED REDONE 1STY TRADITIONAL
W/A CHIC CONTEMPORARY FLAIR. HI CLNGS, MOULDINGS, & DARK WD FLRS.
4BD (2 POSS MASTERS). GORGEOUS BATHS. FANTASTIC CENTER-ISLE KITCH.
QUALITY FINISHES THROUGHOUT. 'GREAT' RM & FAM RM OPEN TO PATIOS, BIG
GRASSY YARD, & GARDENS. MASTER SUITE W/BIG WALK-IN/LUXE BA.
TREMENDOUS OFF-STREET PARKING. PERFECTLY POSITIONED ON FAMED SUNSET
BOULEVARD.

|
| ROOMS: Breakfast Bar,Dining Area,Family,Living,Master Bedroom,Patio Open,Powder |
| OCC/SHOW: 24-hr Notice,Listing Agent Accompanies |
OH:
03/16/2014 (2:00PM-5:00PM)
|
| LP: $2,299,000 |
DOM/CDOM: 45/45 |
LD: 01/29/2014 |
|
OLP: $2,299,000 |
|
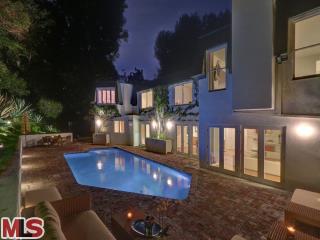
|
RES-SFR:
9755 OAK PASS RD , BEVERLY HILLS ,CA
90210
|
MLS#: 14-742457 |
LP: $2,260,000
|
| AREA: (2)Beverly Hills Post Office |
STATUS:
A
|
VIEW: Yes |
MAP:
 592/D2
592/D2
|
| STYLE: Contemporary |
YB: 1966 |
BR: 3 |
BA: 3.00 (3 0 0 0) |
| APN:
4385-014-001
|
ZONE: LARE15 |
HOD: |
STORIES: 2 |
APX SF: 2,939/VN |
| LSE: No |
GH: None |
POOL: No |
APX LDM: |
APX LSZ: 10,034/VN |
| LOP: No |
PUD: No |
FIREPL: 2 |
PKGT: |
PKGC: |
|
DIRECTIONS: Sunset Blvd to Benedict Canyon Drive. Right on Hutton Drive. Slight Right on Oak Pass Road.
|
REMARKS: LOCATED MINUTES FROM THE HEART OF
BEVERLY HILLS, THIS SOPHISTICATED 3 BED/3 BATH HOME IS MOVE-IN READY.
OPEN FLOOR PLAN SEAMLESSLY BLENDS LIGHT- FILLED ENTERTAINING SPACES,
WHERE GLASS-PANELED DOORS OPEN TO A SUN-DRENCHED PATIO AND POOL.
IMPECCABLY OUTFITTED KITCHEN AND INTEGRATED SOUND SYSTEM. LUXURIOUS
SIZED MASTER BED- ROOM SUITE WITH HUGE WALK-IN CLOSET, BATHROOM AND
FIREPLACE. A FABULOUS CONDO ALTERNATIVE WITH ALMOST 3,000 SQ. FT. OF
CHIC CONTEMPORARY LIVING SPACE.

|
| ROOMS: Breakfast Area,Dining Area,Family,Living,Master Bedroom,Walk-In Closet |
| OCC/SHOW: 24-hr Notice,Call LA 1,Call LA 2 |
OH:
03/16/2014 (2:00PM-5:00PM)
|
| LP: $2,260,000 |
DOM/CDOM: 8/8 |
LD: 03/07/2014 |
|
OLP: $2,260,000 |
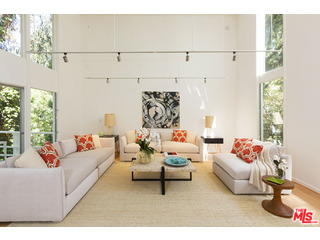
|
RES-SFR:
153 5TH ANITA DR , LOS ANGELES ,CA
90049
|
MLS#: 14-743591 |
LP: $1,999,000
|
| AREA: (6)Brentwood |
STATUS:
A
|
VIEW: Yes |
MAP:
 631/F4
631/F4
|
| STYLE: Architectural |
YB: 1960 |
BR: 3 |
BA: 2.00 (2 0 0 0) |
| APN:
4405-029-034
|
ZONE: LARS |
HOD: |
STORIES: 2 |
APX SF: 1,940/AS |
| LSE: |
GH: N/A |
POOL: No |
APX LDM: |
APX LSZ: 6,329/AS |
| LOP: |
PUD: |
FIREPL: 2 |
PKGT: 2 |
PKGC: 2 |
|
DIRECTIONS: South of Sunset
|
REMARKS: Anticipate the pleasure of living in a
strikingly chic, newly renovated, loft-like home in a quiet rustic
setting. This classic mid-century has been recently remodeled with new
wood floors, new baths and kitchen with Viking range. Surrounded by
trees, with walls of glass and an open floor plan, it is simple and
friendly. High ceilings, walls of glass, warm sun-filled spaces inspire
easy living. Great room with dining area encourages informal, relaxed
entertaining and is open to expansive wooden decks, contributing to the
sophisticated, "tree-house" feel. There are two bedrooms on the first
floor with wood floors and skylights. The upstairs master bedroom is an
airy retreat with fireplace and windows open to the lush forest.
Reassuring and comfortable, inspiring an easy uncomplicated life. A
straightforward home with clean lines and hip, young style on private
cul-de-sac street, it is a very unique retreat. Seller selects
services.

|
| ROOMS: Breakfast Area,Dining Area,Lanai,Living |
| OCC/SHOW: 24-hr Notice,Appointment w/List. Office,Call LA 1,Listing Agent Accompanies |
OH:
03/16/2014 (2:00PM-5:00PM)
|
| LP: $1,999,000 |
DOM/CDOM: 4/4 |
LD: 03/11/2014 |
|
OLP: $1,999,000 |
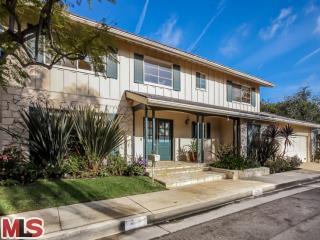
|
RES-SFR:
529 N Robinwood DR , LOS ANGELES ,CA
90049
|
MLS#: 14-740929 |
LP: $1,975,000
|
| AREA: (6)Brentwood |
STATUS:
A
|
VIEW: Yes |
MAP:
 631/F2
631/F2
|
| STYLE: Traditional |
YB: 1967 |
BR: 4 |
BA: 5.00 (4 0 1 0) |
| APN:
4494-016-001
|
ZONE: LAR1 |
HOD: |
STORIES: 2 |
APX SF: 2,764/AS |
| LSE: No |
GH: None |
POOL: No |
APX LDM: |
APX LSZ: 7,230/AS |
| LOP: No |
PUD: No |
FIREPL: 2 |
PKGT: |
PKGC: |
|
DIRECTIONS: North of Sunset off Kenter
|
REMARKS: Trust Sale ! Incredible opportunity in
prime Brentwood location - Two story traditional with lovely pool
setting and great indoor/outdoor flow for entertaining- Second floor
offers 3 Br. plus Office/Studio & 2 baths -First floor has spacious
living/dining with fireplace -Built-in kitchen/family room all opening
to patio & pool area- Garage converted to studio/guest area with
full bath -Maid's room with bath plus powder room .- Incredible value -
Sale is a Trust Sale & home will be sold in "as is" condition with
no termite work or any repairs paid for by Trustees - Tree top &
some ocean view - Easy to show - Listing agent accompanies - First time
on the market - Don't miss !

|
| ROOMS: Center Hall,Dining Area,Entry,Family,Master Bedroom,Patio Open,Study/Office |
| OCC/SHOW: Listing Agent Accompanies |
OH:
03/16/2014 (2:00AM-5:00PM)
|
| LP: $1,975,000 |
DOM/CDOM: 4/4 |
LD: 03/11/2014 |
|
OLP: $1,975,000 |
|
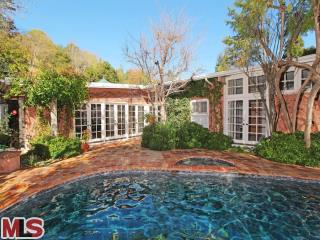
|
RES-SFR:
2524 HUTTON DR , BEVERLY HILLS ,CA
90210
|
MLS#: 14-728091 |
LP: $1,895,000
|
| AREA: (2)Beverly Hills Post Office |
STATUS:
A
|
VIEW: No |
MAP:
 592/C2
592/C2
|
| STYLE: Post & Beam |
YB: 1956 |
BR: 4 |
BA: 4.00 (1 2 1 0) |
| APN:
4382-014-007
|
ZONE: LARE20 |
HOD: |
STORIES: 1 |
APX SF: 2,459/AP |
| LSE: |
GH: N/A |
POOL: Yes |
APX LDM: |
APX LSZ: 7,740/AS |
| LOP: |
PUD: |
FIREPL: 1 |
PKGT: 2 |
PKGC: 2 |
|
DIRECTIONS: BENEDICT CANYON DRIVE N. OF SUNSET TO HUTTON DR
|
REMARKS: SECLUDED ONE-LEVEL MID-CENTURY POST
& BEAM VILLA IN THE CLASSIC SECTION OF HUTTON DRIVE! UNDERSTATED
FACADE FOR PRIVACY BELIES THE DRAMA INSIDE. SUNLIT RMS W/FRENCH DRS,
HIGH VALUTED BEAMED CLNGS, & A FLEXIBLE PLAN FOR ONE OR MANY!
'GREAT' RM OPENS TO LUSHLY FOLIATED FLAT GROUNDS W/LOVELY PL/SPA/BRICK
PATIOS/GARDENS. UPDATED OVER THE YEARS AND READY TO BE A FORTUNATE
PURCHASER'S SPECIAL PIED-A-TERRE PROXIMATE TO ALL PREFERRED AMENITIES!

|
| ROOMS: Breakfast Area,Breakfast Bar,Dining Area,Great Room,Living,Master Bedroom,Patio Open,Powder,Service Entrance |
| OCC/SHOW: 24-hr Notice,Listing Agent Accompanies |
OH:
03/16/2014 (2:00PM-5:00PM)
|
| LP: $1,895,000 |
DOM/CDOM: 66/66 |
LD: 01/08/2014 |
|
OLP: $2,050,000 |
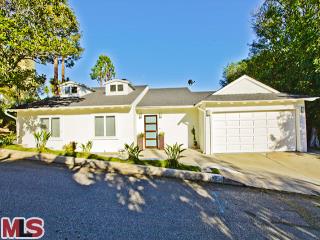
|
RES-SFR:
1172 LINDA FLORA DR , LOS ANGELES ,CA
90049
|
MLS#: 14-742039 |
LP: $1,499,000
|
| AREA: (4)Bel Air - Holmby Hills |
STATUS:
A
|
VIEW: Yes |
MAP:
 591/H6
591/H6
|
| STYLE: Contemporary |
YB: 1962 |
BR: 3 |
BA: 3.00 (2 0 1 0) |
| APN:
4369-001-007
|
ZONE: LARE20 |
HOD: |
STORIES: 1 |
APX SF: 1,797/AS |
| LSE: No |
GH: None |
POOL: Yes |
APX LDM: 91x550/AS |
APX LSZ: 50,118/AS |
| LOP: No |
PUD: |
FIREPL: 1 |
PKGT: 2 |
PKGC: 2 |
|
DIRECTIONS: Either Sunset Blvd to Bellagio West and past Roscomare to Linda Flora or Moraga/Bellagio/Linda Flora.
|
REMARKS: Charming contemporary house for sale in
Bel Air with exceptional canyon views and peek-a-boo city lights views.
Large glass doors and windows open to tranquil pool, patio and extended
deck providing terrific indoor/outdoor flow and spacious entertaining
venue. Significant lower flat pad could be utilized as gardens, grassy
yard, Zen retreat, etc. This sale comes with permit ready plans so move
right into this bright 3+2.5 view home or use the 50,000+ square foot
site to build a new apx 4000 sq. ft. modern masterpiece.

|
| ROOMS: Breakfast Area,Dining Area,Entry,Living,Master Bedroom,Patio Covered,Powder,Service Entrance |
| OCC/SHOW: Call LA 1 |
OH:
03/16/2014 (2:00PM-5:00PM)
|
| LP: $1,499,000 |
DOM/CDOM: 2/2 |
LD: 03/13/2014 |
|
OLP: $1,499,000 |
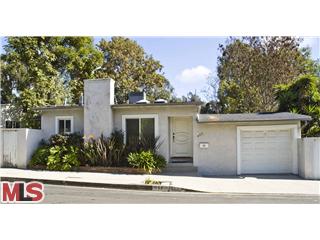
|
RES-SFR:
662 PALMERA AVE , PACIFIC PALISADES ,CA
90272
|
MLS#: 13-719469 |
LP: $1,295,000
|
| AREA: (15)Pacific Palisades |
STATUS:
A
|
VIEW: Yes |
MAP:
 630/J5
630/J5
|
| STYLE: Contemporary |
YB: 1955 |
BR: 3 |
BA: 2.00 (2 0 0 0) |
| APN:
4414-012-025
|
ZONE: LAR1 |
HOD: $0.00 |
STORIES: 2 |
APX SF: 1,880/AS |
| LSE: |
GH: N/A |
POOL: No |
APX LDM: |
APX LSZ: 4,659/AS |
| LOP: |
PUD: |
FIREPL: |
PKGT: 1 |
PKGC: 1 |
|
DIRECTIONS: Sunset Blvd., South on Bienveneda Ave., Left on Palmera Ave.
|
REMARKS: Located minutes from "The Village" &
minutes to the beach is this updated gem. Hardwood floors with inlaid
details, recessed lights, skylights & walls of glass are a few of
the surprising features you'll see as you enter the foyer. Formal living
room opens to the spacious formal dining area. Tastefully updated
granite kitchen w/stainless steel appliances & custom cabinets
extends to a sunny breakfast area. The family room has a stunning corner
window that looks out to the mature greenery beyond. The upper level
patio is perfect for alfresco dining or simply relaxing in its tranquil
setting. The bedrooms have balconies and ample closets. The large
laundry room has additional storage. The surprise is the lower level
that is currently used as a storage room. However, it could be built out
& used as a bonus room, media room or studio. This property is
move-in ready, but also is the an opportunity to re-model, or expand
& add-on. Either way, this is an amazing property at an amazing
price!

|
| ROOMS: Bonus,Breakfast Area,Dining Area,Entry,Family,Living,Patio Open,Separate Family Room |
| OCC/SHOW: 24-hr Notice,Listing Agent Accompanies |
OH:
03/16/2014 (1:00PM-4:00PM)
|
| LP: $1,295,000 |
DOM/CDOM: 120/120 |
LD: 11/15/2013 |
|
OLP: $1,350,000 |
|
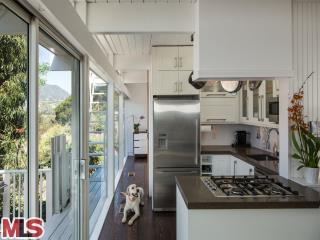
|
RES-SFR:
463 PUERTO DEL MAR , PACIFIC PALISADES ,CA
90272
|
MLS#: 14-742065 |
LP: $1,245,000
|
| AREA: (15)Pacific Palisades |
STATUS:
A
|
VIEW: Yes |
MAP:
 630/J6
630/J6
|
| STYLE: Contemporary |
YB: 1956 |
BR: 1 |
BA: 1.00 (1 0 0 0) |
| APN:
4414-007-005
|
ZONE: LAR1 |
HOD: |
STORIES: 1 |
APX SF: 688/AS |
| LSE: |
GH: N/A |
POOL: No |
APX LDM: |
APX LSZ: 3,787/AS |
| LOP: |
PUD: |
FIREPL: |
PKGT: |
PKGC: |
|
DIRECTIONS: SUNSET TO ALMAR- PUERTO DEL MAR
|
REMARKS: GREAT LOCATION, STUNNING VIEWS, STYLISH
AND HIP describes this wood & glass contemporary house filled with
natural light. Steps off of EL MEDIO BLUFFS and a short walk to the
VILLAGE. Rooms in this house have serene canyon views of Las Pulgas Cyn
through Marquez Knolls, Palisades Highlands and Topanga Cyn. The house
was designed by T.Y. Lin in the style of a suspension bridge; Featured
in a home and Garden magazine. RENOVATED in 2013. A modern kitchen
with European appliances, updated bathroom, Refinished original wide
pine wood floors, New roof, New central heat/ air, wood burning
fireplace and lots of built ins completes this cool, upscale pad.
Potential to expand. First showing at open house this Sunday Mar. 16th
from 1-4 pm.

|
| ROOMS: Other |
| OCC/SHOW: 24-hr Notice,Call LA 1 |
OH:
03/16/2014 (1:00PM-4:00PM)
|
| LP: $1,245,000 |
DOM/CDOM: 3/3 |
LD: 03/12/2014 |
|
OLP: $1,245,000 |
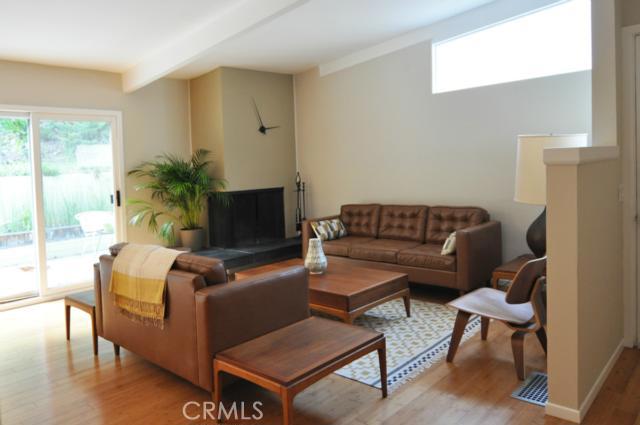
|
RES-SFR:
1799 North Beverly Glen Boulevard , Los Angeles ,CA
90077
|
MLS#: PW14042156MR |
LP: $799,000
|
| AREA: (4)Bel Air - Holmby Hills |
STATUS:
A
|
VIEW: Yes |
MAP:

|
| STYLE: |
YB: 1957 |
BR: 3 |
BA: 2.00 (2 0 0 0) |
| APN:
4371-004-018
|
ZONE: |
HOD: $0.00 |
STORIES: |
APX SF: 1,216/PR |
| LSE: No |
GH: N/A |
POOL: No |
APX LDM: |
APX LSZ: 18,459/PR |
| LOP: |
PUD: |
FIREPL: |
PKGT: 2 |
PKGC: |
|
DIRECTIONS:
|
REMARKS: Classic, mid-century post and beam home
in Beverly Glen. Featuring an open floor plan that is perfect for
entertaining, this home has been tastefully updated, while preserving
its original architectural details. Beautiful walnut cabinets,
caesarstone countertops, high beamed ceilings, and carbonized bamboo
floors throughout. Remodeled kitchen, bathrooms, and newer HVAC system.
Off street covered parking and large storage room on ground level. This
home is move-in ready. Deep 18,000+ sq. ft. lot. Enjoy the lush scenery
from the back patio, and keep your eyes out for visiting deer. Located
in the coveted Warner Elementary school district. Prime location offers
easy access to UCLA, the Westside, Valley, and Downtown LA.

|
| ROOMS: |
| OCC/SHOW: Appointment Only |
OH:
03/16/2014 (2:00PM-5:00PM)
|
| LP: $799,000 |
DOM/CDOM: 15/15 |
LD: 02/28/2014 |
|
OLP: $799,000 |




















No comments:
Post a Comment
hang in there. modernhomeslosangeles just needs a quick peek before uploading your comment. in the meantime, have a modern day!