 |
| 14319 Millbrook Dr, Sherman Oaks - 1953 - $1,395,000 |
There are 28 single-family mid-century modern open house listings for
March 23 in the hills of Studio City, Sherman Oaks, Encino and
Tarzana, south of
Ventura Blvd. There are 7 new listings being offered for view
tomorrow.
The weather forecast is calling for sunny skies with highs in the low 70s. Sunset is at 7:07pm.
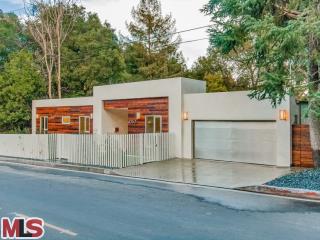
|
RES-SFR:
3350 FRYMAN RD , STUDIO CITY ,CA
91604
|
MLS#: 14-745395 |
LP: $2,750,000
|
| AREA: (73)Studio City |
STATUS:
A
|
VIEW: No |
MAP:
 562/G7
562/G7
|
| STYLE: Modern |
YB: 1967 |
BR: 5 |
BA: 5.00 (4 0 1 0) |
| APN:
2381-016-003
|
ZONE: LARE15 |
HOD: |
STORIES: 2 |
APX SF: 4,944/VN |
| LSE: |
GH: N/A |
POOL: No |
APX LDM: 99X89/AS |
APX LSZ: 8,607/VN |
| LOP: |
PUD: |
FIREPL: |
PKGT: |
PKGC: |
|
DIRECTIONS: Laurel Canyon north of Mulholland
Drive- 3rd traffic light turn left at Fryman Road. From Ventura Blvd-
South on Laurel Canyon turn right at 3rd Traffic light on Fryman Road.
|
REMARKS: CONSTRUCTION JUST COMPLETED!
Spectacular 4944 sf architectural masterpiece centered in the heart of
"Fryman Estates," seconds from hiking trails. This sprawling 5 bedroom,
4.5 bathroom, two story floorplan has been meticulously designed with
vast entertaining spaces that include a showroom kitchen, two 8 foot
islands, Italian cabinetry and marble, Thermador appliances, and 80"
HDTV. The great room flows out to balconies shaded by mature oak trees.
The tour-de-force master features its own balcony, WIC, a Spa-like wet
room with "airbath"soaker tub, and ceiling tub filler. Descend a
floating staircase surrounded by walls of glass to the 160" screen media
and game room. Backyard has a lavish lawn and and large wood deck for
bbq, dining, and lounging. Control 4 "smart home" system controls all
from tablet or smart phone. Rich in materials and modern in style, it
is the quintessential LA home for both entertaining and family living.

|
| ROOMS: Billiard Room,Breakfast
Area,Breakfast Bar,Dining Area,Entry,Family,Formal Entry,Home
Theatre,Living,Master Bedroom,Patio Covered,Patio Open,Projection,Rec
Room,Utility,Walk-In Closet |
| OCC/SHOW: Appointment Only,Listing Agent Accompanies |
OH:
03/23/2014 (2:00PM-4:00PM)
|
| LP: $2,750,000 |
DOM/CDOM: 2/2 |
LD: 03/21/2014 |
|
OLP: $2,750,000 |
|

|
RES-SFR:
4801 Topeka Drive , Tarzana ,CA
91356
|
MLS#: SR14051255CN |
LP: $2,250,000
|
| AREA: (60)Tarzana |
STATUS:
A
|
VIEW: No |
MAP:
 560/G4
560/G4
|
| STYLE: Contemporary |
YB: 1960 |
BR: 5 |
BA: 6.00 (2 3 1 0) |
| APN:
2176-006-008
|
ZONE: |
HOD: $0.00 |
STORIES: 1 |
APX SF: 5,000/SE |
| LSE: No |
GH: N/A |
POOL: Yes |
APX LDM: |
APX LSZ: 25,242/PR |
| LOP: |
PUD: |
FIREPL: |
PKGT: 6 |
PKGC: |
|
DIRECTIONS: Exit 101 FWY at Tampa, L(So) to Ventura Bl. L(East) on Ventura Bl. Go 6bl turn R(So.) on Topeka. Go towards end.
|
REMARKS: Rare GATED completely UPDATED 1-LEVEL
paradise on Topeka Drive ?millionaires row?! Sprawling amazing beauty on
QUIET 25,242 FLAT CulDeSac. FIVE magnificent EN-SUITE bedrooms w
exquisite designer details - some w private entrance/yard/walk-in closet
? perfect for maids/ office/ studio/in-laws. Home boasts a remarkable
balance between contemporary and sophisticated classic styles. Expansive
floor plan for entertaining incl. ample entryway for greeting guests.
LIV.rm w modern look FP opens to dramatic private backyard w new
POOL+SPA. FirePit, a step-up manicured grassy/gazebo areas surrounded by
large trees. Spacious ALL NEW eat-in CHEF'S KITCHEN w all the bells and
whistles: Viking Professional s.steel appliances, vast Carrara marble
center-island w sink, walk-in pantry, a shared FP w generous DINING.
Grandiose MASTER SUITE w striking contemporary fireplace, walk-in
closet, a luxurious bathroom lighted w XL skylight, 2-sink countertop,
freestanding soaking bathtub, an ultra-lavish shower. New ELECTRICAL w
apx. 150 outlets, new COPPER PLUMBING. Home is wired for
sound/intercom/cable/alarm, etc. Smoky Oak floors/dbl pane windows
throughout. 3 Fireplaces. Laundry Rm off kit. Fabulous outdoors
living/entertaining 400sf area under roof. Plenty guest parking.

|
| ROOMS: Breakfast Bar,Pantry,Patio Covered,Walk-In Pantry |
| OCC/SHOW: Appointment Only,Call LA 1 |
OH:
03/23/2014 (1:00PM-5:00PM)
|
| LP: $2,250,000 |
DOM/CDOM: 11/11 |
LD: 03/12/2014 |
|
OLP: $2,250,000 |
|

|
RES-SFR:
4021 Royal Oak Place , Encino ,CA
91436
|
MLS#: SR14046008CN |
LP: $1,999,000
|
| AREA: (62)Encino |
STATUS:
A
|
VIEW: Yes |
MAP:

|
| STYLE: Contemporary |
YB: 1966 |
BR: 4 |
BA: 4.00 (2 1 1 0) |
| APN:
2286-014-007
|
ZONE: LARE15 |
HOD: $0.00 |
STORIES: |
APX SF: 3,948/PR |
| LSE: No |
GH: N/A |
POOL: Yes |
APX LDM: |
APX LSZ: 24,357/PR |
| LOP: |
PUD: |
FIREPL: |
PKGT: 3 |
PKGC: |
|
DIRECTIONS: From Sepulveda to Royal Oak Rd., to Royal Oak Pl.
|
REMARKS: Gated Royal Oaks single story
contemporary estate set back off a cul-de-sac street with utmost privacy
& tranquil views. New walnut hardwood floors throughout the main
entertaining rooms. LR has pitched beamed ceilings & a cast stone
fireplace w/stacked stone. The adjacent FR has pitched beamed ceilings,
fireplace, wet bar, & 100" screen projection TV. The FD features a
wall of built-in display cabinets. The kitchen has granite counters,
center island, a high-end Italian Bertazaoni 5-burner range, dishwasher
& a 160 bottle wine fridge. The master suite is in a separate wing
& boasts a marble fireplace, crown moldings, & walk-in closet.
The marble master bathroom has an oversized spa tub, dual vanities &
separate shower. Two bedrooms are in a separate wing with a Jack &
Jill bathroom, & the fourth bedroom is off the kitchen area. Most
doors open to the grounds with bouquet canyon stone decking, a sparkling
pool with artist designed tiles, a deck, & separate grassy side
yard. Other features include dual-zone HVAC, a security system, & a
two-car garage plus a single car carport. Located in the Lanai Road
School area & minutes to Ventura Boulevard shopping, restaurants,
& easy access to the Westside.

|
| ROOMS: Dining,Entry,Family,Jack And Jill,Living |
| OCC/SHOW: Appointment Only,Call LA 1,Listing Agent Accompanies |
OH:
03/23/2014 (2:00PM-5:00PM)
|
| LP: $1,999,000 |
DOM/CDOM: 17/17 |
LD: 03/06/2014 |
|
OLP: $1,999,000 |
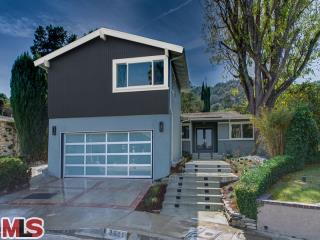
|
RES-SFR:
3031 DONA MARTA DR , STUDIO CITY ,CA
91604
|
MLS#: 14-739281 |
LP: $1,850,000
|
| AREA: (73)Studio City |
STATUS:
A
|
VIEW: Yes |
MAP:
 592/J1
592/J1
|
| STYLE: Traditional |
YB: 1964 |
BR: 4 |
BA: 3.00 (3 0 0 0) |
| APN:
2380-024-001
|
ZONE: LARE15 |
HOD: $0.00 |
STORIES: 1 |
APX SF: 2,877/VN |
| LSE: No |
GH: None |
POOL: Yes |
APX LDM: |
APX LSZ: 10,962/VN |
| LOP: No |
PUD: |
FIREPL: |
PKGT: 4 |
PKGC: |
|
DIRECTIONS: Laurel Canyon to Dona Emilia Drive
Left on Dona Isabel Drive and left on Dona Marta end of cul-de-sac. Or
Mullholland Drive to Dona Pegita go north to Dona marta go left at the
end of cul-de-sac.
|
REMARKS: This Beautifully
Contemporary/Traditional Home located at the end of the cul-de-sac in
prime Carpenter School District and the best part of the Dona Streets!
Great Location, right in between the Westside and the Valley! All
redone, this single level home features 4 bedrooms with 3 baths. Master
bedroom leads out to the pool area. Master bathroom has a double headed
shower with a free standing bathtub. Large Master closet. Spacious
Living room and open kitchen floor plan. Gas Fireplace with glass mosaic
tile. Private Formal dining room off the living room and kitchen area.
Home is bright with a lot of natural sun light. All built in stainless
steel appliances. Crown molding and recessed LED lighting throughout.
Large laundry room off the kitchen near 4th bedroom that can be a maids
quarters, office, gym, children's play room or a family den. Warm and
inviting private large backyard with huge swimmers pool and Jacuzzi that
has been all redone with gray bottom and glass mosaic tiles.

|
| ROOMS: 2nd Story Family
Room,Breakfast,Breakfast Area,Breakfast
Bar,Den,Dining,Family,Guest-Maids Quarters,Living,Master
Bedroom,Office,Pantry,Patio Open,Walk-In Closet |
| OCC/SHOW: Appointment Only,Call LA 1 |
OH:
03/23/2014 (2:00PM-5:00PM)
|
| LP: $1,850,000 |
DOM/CDOM: 29/29 |
LD: 02/22/2014 |
|
OLP: $1,850,000 |
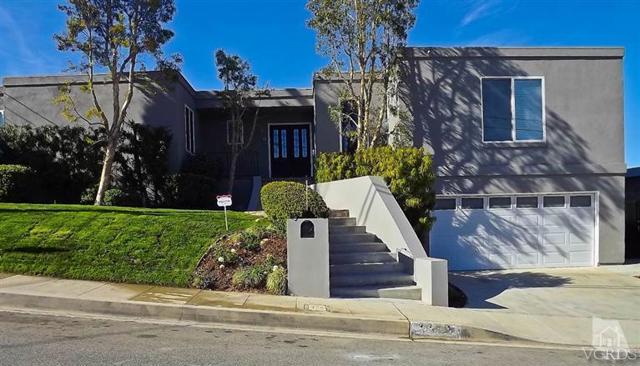
|
RES-SFR:
3659 Beverly Ridge , Sherman Oaks ,CA
91423
|
MLS#: 214011110VC |
LP: $1,629,000
|
| AREA: (72)Sherman Oaks |
STATUS:
A
|
VIEW: Yes |
MAP:
 562/A6
562/A6
|
| STYLE: Contemporary |
YB: 1961 |
BR: 4 |
BA: 4.00 (3 0 1 0) |
| APN:
2274-016-013
|
ZONE: LARE15 |
HOD: $0.00 |
STORIES: 0 |
APX SF: 2,815/OT |
| LSE: No |
GH: N/A |
POOL: No |
APX LDM: |
APX LSZ: 8,621/OT |
| LOP: |
PUD: |
FIREPL: |
PKGT: 0 |
PKGC: 0 |
|
DIRECTIONS: From 101, exit Van Nuys Blvd. South
on Van Nuys to Ventura Blvd. Left on Ventura Blvd, Right on Beverly
Glen Follow Beverly Glen to Beverly Ridge Drive. Left on Beverly Ridge.
|
REMARKS: Security, Serenity, and Beauty are the
Reasons to Own this home!! After a hectic day, what better way to
relax, than to sit on the patio with it's Magnificent Views of the San
Fernando Valley and watch the Sunset? This completely renovated home
has much to offer, from the Gourmet Kitchen to the spacious Master
Suite, and do not miss the secluded private guest suite. This Gem
contains granite counter tops, stainless steel appliances hardwood
flooring, new carpeting. This spectacular 2815 square foot home, offer
you the opportunity to buy a piece of heaven!!

|
| ROOMS: Dining Area,Office,Patio Open |
| OCC/SHOW: Alarm on Property,Go Direct,Keybox,Supra Lock Box |
OH:
03/23/2014 (1:00PM-4:00PM)
|
| LP: $1,629,000 |
DOM/CDOM: 2/2 |
LD: 03/21/2014 |
|
OLP: $1,629,000 |
|

|
RES-SFR:
3846 Westfall Drive , Encino ,CA
91436
|
MLS#: SR14049454CN |
LP: $1,575,000
|
| AREA: (62)Encino |
STATUS:
A
|
VIEW: Yes |
MAP:

|
| STYLE: Traditional |
YB: 1966 |
BR: 5 |
BA: 4.00 (3 1 0 0) |
| APN:
2293-005-002
|
ZONE: |
HOD: $0.00 |
STORIES: 1 |
APX SF: 2,938/PR |
| LSE: No |
GH: N/A |
POOL: Yes |
APX LDM: |
APX LSZ: 20,274/PR |
| LOP: |
PUD: |
FIREPL: |
PKGT: 3 |
PKGC: |
|
DIRECTIONS:
|
REMARKS: Stunning Encino South of Blvd Estate
with Jet liner breath taking view !Bring the most sophisticated buyers,
they will honor and prize you of showing them this immaculate estate.
Almost 3000 square foot living area sitting over 20,000 square foot land
with excellent view from all over of living, family, dining area and
master bedroom . Entertainer?s grand open floor plan with high vaulted
soaring ceiling, remodeled kitchen with stainless steel appliances,
granite counter tops, wet bar, center island, 4 showcase bathrooms,
along with species walking closet in master bedroom. Large back yard
with swimming pool, designer concrete deck and green area, 3 car garage
and two separate central air conditioning and heating systems . It is
located conveniently close to Mulholland Dr. with easy access to west
side and 405 freeway. DON?T MISS THIS LIFE TIME OPPORTUNITY! One of the
kind rare property!

|
| ROOMS: Dining,Family,Living |
| OCC/SHOW: Call LA 1,Call Listing Office,Supra Lock Box |
OH:
03/23/2014 (1:00PM-4:00PM)
|
| LP: $1,575,000 |
DOM/CDOM: 13/13 |
LD: 03/10/2014 |
|
OLP: $1,575,000 |
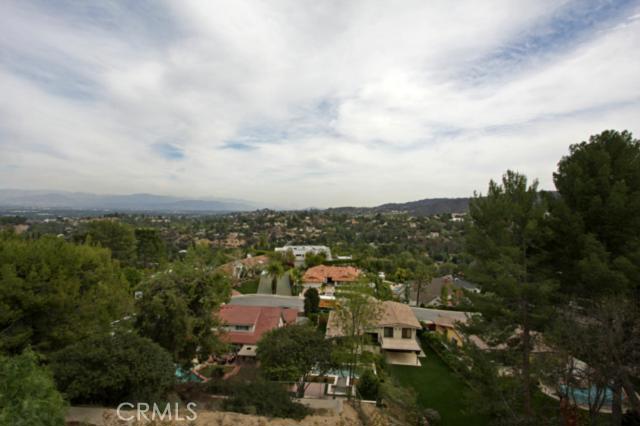
|
RES-SFR:
4350 Ellenita Avenue , Tarzana ,CA
91356
|
MLS#: SR14049158CN |
LP: $1,499,000
|
| AREA: (60)Tarzana |
STATUS:
A
|
VIEW: Yes |
MAP:
 560/F5
560/F5
|
| STYLE: Contemporary |
YB: 1968 |
BR: 5 |
BA: 3.00 (3 0 0 0) |
| APN:
2178-025-032
|
ZONE: |
HOD: $0.00 |
STORIES: 2 |
APX SF: 2,977/PR |
| LSE: No |
GH: N/A |
POOL: Yes |
APX LDM: |
APX LSZ: 17,253/PR |
| LOP: |
PUD: |
FIREPL: |
PKGT: 2 |
PKGC: |
|
DIRECTIONS: Vent Blvd to Vanalden, West on Rosita, South on Ellenita
|
REMARKS: Beautiful Braemar home! Amazing Views
with City Lights and Valley Views, large lawn area, patio, Pool &
Spa. Remodeled Kitchen with Granite counters, breakfast area sits
adjacent to a large family room. This ideal floor plan offers a stately
living room with a fireplace and formal dining rm. Entry way with
Stain Glass Windows offering a custom look to this home. Maids room
& laundry room down. Upstairs for a huge Master bedroom & full
bath, walk in closet. A perfect home for entertaining and a great
location in the Hills of Tarzana, South of Ventura Boulevard.

|
| ROOMS: Dining,Family,Formal Entry,Guest-Maids Quarters,Living |
| OCC/SHOW: Appointment Only,Call First,Call LA 1,Do Not Contact Occupant,Listing Agent Accompanies |
OH:
03/23/2014 (2:00PM-5:00PM)
|
| LP: $1,499,000 |
DOM/CDOM: 16/16 |
LD: 03/07/2014 |
|
OLP: $1,499,000 |
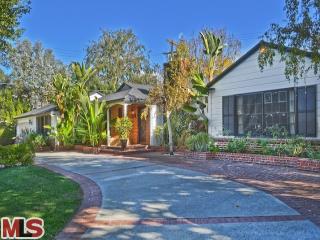
|
RES-SFR:
4218 HAYVENHURST AVE , ENCINO ,CA
91436
|
MLS#: 14-736169 |
LP: $1,479,000
|
| AREA: (62)Encino |
STATUS:
A
|
VIEW: No |
MAP:
 561/D5
561/D5
|
| STYLE: Traditional |
YB: 1953 |
BR: 3 |
BA: 5.00 (1 3 1 0) |
| APN:
2291-008-016
|
ZONE: LARE15 |
HOD: |
STORIES: 1 |
APX SF: 2,735/AS |
| LSE: No |
GH: Att'd |
POOL: Yes |
APX LDM: 127x110/AS |
APX LSZ: 14,153/AS |
| LOP: No |
PUD: No |
FIREPL: 4 |
PKGT: 6 |
PKGC: 2 |
|
DIRECTIONS: South of Ventura Blvd.
|
REMARKS: Beautifully styled Traditional home with
a Spanish flair located south of the Blvd. on a large, gated lot with
pool and guest house. One story floor plan has hardwood floors
throughout, upgraded kitchen that opens to the spacious family room with
high wood beam ceilings, fireplace and French doors. Grand formal
dining room also has high ceilings and a fireplace. Open living room
plus music room with French Doors that open to the covered patio. Master
bedroom includes a walk-in closet and looks out to the pool and
gardens. Guest house is aprox. 638 sq. ft. and includes a sitting area,
kitchenette and private bath. Outdoor entertaining areas, double gated
circular driveway and 2 car garage. Lot's of character and a great
setting.

|
| ROOMS: Dining,Family,Guest House,Living,Master Bedroom |
| OCC/SHOW: Appointment Only |
OH:
03/23/2014 (2:00PM-5:00PM)
|
| LP: $1,479,000 |
DOM/CDOM: 42/42 |
LD: 02/09/2014 |
|
OLP: $1,549,000 |
|

|
RES-SFR:
3605 Valley Meadow Road , Sherman Oaks ,CA
91403
|
MLS#: SR14028049CN |
LP: $1,399,000
|
| AREA: (72)Sherman Oaks |
STATUS:
A
|
VIEW: No |
MAP:

|
| STYLE: Ranch |
YB: 1955 |
BR: 4 |
BA: 3.00 (1 2 0 0) |
| APN:
2280-017-022
|
ZONE: LARE15 |
HOD: $0.00 |
STORIES: |
APX SF: 2,968/OT |
| LSE: No |
GH: N/A |
POOL: Yes |
APX LDM: |
APX LSZ: 15,136/PR |
| LOP: |
PUD: |
FIREPL: |
PKGT: 2 |
PKGC: |
|
DIRECTIONS: East of Sepulveda to Valley Meadow Rd., on corner of Valley Meadow and Castlewoods Dr.
|
REMARKS: Stunning single story traditional home
is perfectly positioned on a premier corner lot in the prestigious Royal
Woods neighborhood of Sherman Oaks. There are newly refinished oak wood
floors throughout the main rooms. The living & family rooms have
fireplaces & beautiful picture windows that overlook the front
grounds. The dining area has French doors that opens to the rear yard.
A cook?s kitchen is complete with Saltillo tile floors, eating area,
Sub-Zero fridge, & SS appliances. There are four bedrooms total,
with three in the main house. The fourth bedroom, with bath, is under
the same roof with a separate entrance, Saltillo tile floors &
French doors. The master suite boasts two closets (one a walk-in),
vaulted ceilings & French doors that open to the rear yard. The
spa-like marble master bathroom has dual vanities, a spa tub, &
separate frameless shower. The rear yard has a large patio, pool,
grassy area, plus a pathway that leads up to a flat play area &
great overlook spot. Recently painted interior & exterior, recessed
lighting, new hardware & fixtures, new frameless shower doors in
all bathrooms, new carpeting in bedrooms, are additional features.
Ideally located just minutes from the Westside, & Ventura
Boulevard.

|
| ROOMS: Dining,Entry,Family,Living,Separate Family Room |
| OCC/SHOW: Appointment Only,Call LA 1,Listing Agent Accompanies |
OH:
03/23/2014 (2:00PM-5:00PM)
|
| LP: $1,399,000 |
DOM/CDOM: 41/41 |
LD: 02/10/2014 |
|
OLP: $1,399,000 |

|
RES-SFR:
3912 Hayvenhurst Avenue , Encino ,CA
91436
|
MLS#: SR14039332CN |
LP: $1,399,000
|
| AREA: (62)Encino |
STATUS:
A
|
VIEW: Yes |
MAP:

|
| STYLE: Ranch |
YB: 1956 |
BR: 3 |
BA: 3.00 (2 0 1 0) |
| APN:
2293-001-022
|
ZONE: |
HOD: $0.00 |
STORIES: 1 |
APX SF: 2,549/PR |
| LSE: No |
GH: N/A |
POOL: Yes |
APX LDM: |
APX LSZ: 12,771/PR |
| LOP: |
PUD: |
FIREPL: |
PKGT: 2 |
PKGC: |
|
DIRECTIONS: South of Ventura on Hayvenhurst Ave.
|
REMARKS: Welcome to this stunning south of the
blvd. home located in one of Encinos finest neighborhoods.Award winning
Lanai School.Turn Key& Move in ready.Minutes to the westside.Private
gated Driveway invites you into this highly upgraded home. Set back and
high above the street.Custom designer touches throughout. Fully
remodeled w/large addition completed recently.Entertainers great room
w/distressed wide plank hardwood floors, recessed lighting &
fireplace.Open floor plan is ideal for entertaining.Walk up custom built
barw/Viking fridge & wine fridge, copper sink. Designer kitchen w/
custom cabinets,Viking oven range, fridge,hood & trash compactor.
Travertine Farmhouse sink & granite counters. Multi colored slate
floors and back splash. Breakfast area & large pantry makes this
kitchen a cook?s fantasy!Large luxurious master suite w/sitting area,
walk-in closets with custom built-ins. Extra large master bath with top
of the line everything! Heated floor,steam shower, jacuzzi tub. Shower
has multiple sprayers, double sinks, marble and travertine throughout. 2
additional large bedrooms plus family room. Private backyard has a
large pool, spa, grass area. Other amenities includes garage with epoxy
floors, copper gutters,2 HVAC zones, speakers throughout & more...

|
| ROOMS: Great Room |
| OCC/SHOW: Appointment Only,Call First,See Remarks |
OH:
03/23/2014 (2:00PM-5:00PM)
|
| LP: $1,399,000 |
DOM/CDOM: 26/26 |
LD: 02/25/2014 |
|
OLP: $1,499,950 |

|
RES-SFR:
14319 Millbrook Drive , Sherman Oaks ,CA
91423
|
MLS#: SR14058052CN |
LP: $1,395,000
|
| AREA: (72)Sherman Oaks |
STATUS:
A
|
VIEW: Yes |
MAP:

|
| STYLE: Modern |
YB: 1953 |
BR: 4 |
BA: 4.00 (3 0 1 0) |
| APN:
2274-001-032
|
ZONE: |
HOD: $0.00 |
STORIES: |
APX SF: 2,200/PR |
| LSE: No |
GH: N/A |
POOL: Yes |
APX LDM: |
APX LSZ: 14,619/PR |
| LOP: |
PUD: |
FIREPL: |
PKGT: 2 |
PKGC: |
|
DIRECTIONS: 405 Fwy to Valley Vista to Beverly Glen to Millbrook
|
REMARKS: Sherman Oaks Mid-Century Modern Hillside
Home with phenomenal views. One of the most prime areas in Los
Angeles, this 4 Bedroom, 3.5 Bathroom jetliner view property contains a
guest residence with separate entrance, sparkling pool with outdoor
fireplace, multi-level gardens, an outdoor kitchen with
sinks/dishwasher/refrigerator/BBQ and outdoor bar, outdoor living room,
interior living room with high beam ceilings and fireplace, romantic
master with separate office, spa tub and walk-in closet, and many other
features.The focal point of this architectural home is the entertainer?s
backyard with French sliders that lead to a viewing/sitting deck, and
tiered outdoor living space that is absolutely fabulous!

|
| ROOMS: Living |
| OCC/SHOW: Appointment Only |
OH:
03/23/2014 (2:00PM-5:00PM)
|
| LP: $1,395,000 |
DOM/CDOM: 2/2 |
LD: 03/21/2014 |
|
OLP: $1,395,000 |
|
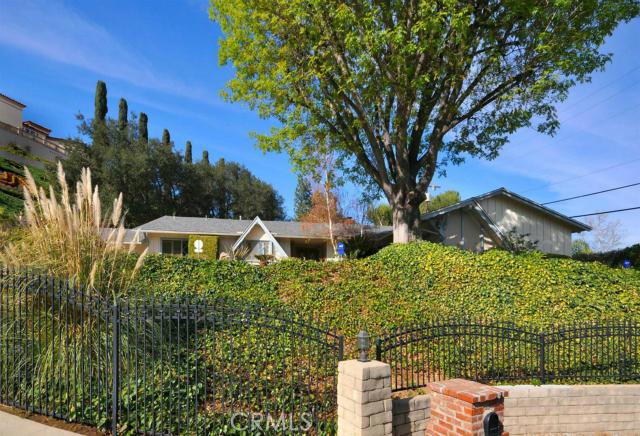
|
RES-SFR:
4053 Harclare Lane , Encino ,CA
91436
|
MLS#: SR14024909CN |
LP: $1,379,000
|
| AREA: (62)Encino |
STATUS:
A
|
VIEW: Yes |
MAP:

|
| STYLE: Ranch |
YB: 1957 |
BR: 5 |
BA: 3.00 (3 0 0 0) |
| APN:
2291-016-023
|
ZONE: |
HOD: $0.00 |
STORIES: |
APX SF: 2,909/PR |
| LSE: No |
GH: N/A |
POOL: Yes |
APX LDM: |
APX LSZ: 19,538/PR |
| LOP: |
PUD: |
FIREPL: |
PKGT: 2 |
PKGC: |
|
DIRECTIONS:
|
REMARKS: This classic California ranch is located
behind gates on a sprawling knoll at the end of a cul-de-sac in the
acclaimed Lanai Road Elementary School District. The single story 5
bedroom 3 bath home offers comfortable living in a great central Encino
location. An abundance of natural light floods the home through
numerous windows while sliding glass doors providing a fantastic
indoor/outdoor flow for entertaining. The flexible floor plan is
enhanced by wood floors, plantation shutters, a living room with raised
hearth brick fireplace, formal dining room with indoor grill,
den/playroom (5th bedroom) and a chef?s kitchen with granite counters,
double oven, ample cabinetry and pantry. Generously sized secondary
bedrooms compliment the spacious master suite which features a
professionally organized cedar lined walk-in closet and a luxurious
tumbled travertine bath with multi-head steam shower and air jet tub.
Relaxing landscaped grounds reflect a casual outdoor lifestyle and
feature an ample sized patio and a swimmer?s pool. Other amenities
include a video surveillance system, secondary master suite/guest
quarters with private entrance, tons of storage and beautiful tree top
views.

|
| ROOMS: Den,Dining,Living,Patio Covered |
| OCC/SHOW: 24-hr Notice,Appointment Only,Call LA 1,Listing Agent Accompanies |
OH:
03/23/2014 (2:00PM-5:00PM)
|
| LP: $1,379,000 |
DOM/CDOM: 46/46 |
LD: 02/05/2014 |
|
OLP: $1,379,000 |
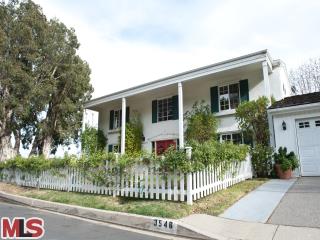
|
RES-SFR:
3546 TERRACE VIEW DR , ENCINO ,CA
91436
|
MLS#: 14-729159 |
LP: $1,349,000
|
| AREA: (62)Encino |
STATUS:
A
|
VIEW: Yes |
MAP:
 561/D7
561/D7
|
| STYLE: Traditional |
YB: 1963 |
BR: 6 |
BA: 4.00 (4 0 0 0) |
| APN:
2287-005-029
|
ZONE: LARE15 |
HOD: |
STORIES: 2 |
APX SF: 3,282/VN |
| LSE: |
GH: N/A |
POOL: No |
APX LDM: |
APX LSZ: 10,316/OT |
| LOP: |
PUD: |
FIREPL: 1 |
PKGT: 2 |
PKGC: 2 |
|
DIRECTIONS: Hayvenhurst to Encino Hills Dr to Terrace View
|
REMARKS: Beautiful traditional home on a large
flat view corner lot, nestled high in Encino Hills, on a cul-de-sac.
Excellent location for commuting to the Westside. Home features large
common rooms with a flowing floor plan. Six spacious bedrooms with 4
bedrooms upstairs, 2 bedrooms downstairs. Backyard features a huge pool,
with sweeping views overlooking the Valley.

|
| ROOMS: Breakfast Area,Dining,Family,Living,Master Bedroom |
| OCC/SHOW: Appointment Only |
OH:
03/23/2014 (2:00PM-5:00PM)
|
| LP: $1,349,000 |
DOM/CDOM: 68/68 |
LD: 01/14/2014 |
|
OLP: $1,399,000 |

|
RES-SFR:
16655 Calneva Drive , Encino ,CA
91436
|
MLS#: SR14055897CN |
LP: $1,324,900
|
| AREA: (62)Encino |
STATUS:
A
|
VIEW: Yes |
MAP:

|
| STYLE: Ranch |
YB: 1958 |
BR: 4 |
BA: 3.00 (3 0 0 0) |
| APN:
2293-008-017
|
ZONE: |
HOD: $0.00 |
STORIES: 1 |
APX SF: 2,920/PR |
| LSE: No |
GH: N/A |
POOL: Yes |
APX LDM: irregular |
APX LSZ: 10,993/PR |
| LOP: |
PUD: |
FIREPL: |
PKGT: 3 |
PKGC: |
|
DIRECTIONS: Hayvenhurst south of Ventura 1.4 mile, Left on Calneva .02 mile on left
|
REMARKS: Exquisite Encino Traditional Ranch Style
Home sited on a sprawling knoll with (child safe) black bottom Pool and
Spa and perfectly landscaped grounds with a large variety of fruit
trees, flowers and rose garden. The whole property is fenced and has
control access from the street. This spacious and bright home features 4
bedrooms and a den. two hallways divide the home into the Master suite
quarters facing east and the other bedrooms the west side toward the
back yard area. Formal dining room and Family room share a wood and gas
fireplace, high open beam ceilings and French doors that lead to the
covered Patio and Black bottom Pool and Spa area and a built in BBQ all
in very private peaceful settings perfect for relaxation and great for
entertaining. The interior floor plan features Travertine stone
flooring, recess lighting, smooth ceilings, Skylights, wood plantation
shutters, wood laminate floors and mirrored cabinet doors in the
bedrooms, laundry area adjacent to bedrooms. The property location
allows easy and fast access to Mulholland and the Westside and less than
3 minutes to prestigious Lanai Rd School. Hills and Canyon Views

|
| ROOMS: Breakfast Bar,Center Hall,Den,Dining,Entry,Family,Living,Other,Pantry,Patio Covered,Patio Open,Study,Walk-In Pantry |
| OCC/SHOW: 24-hr Notice,Appointment Only,Call LA 1,Listing Agent Accompanies,Other |
OH:
03/23/2014 (2:00PM-5:00PM)
|
| LP: $1,324,900 |
DOM/CDOM: 18/18 |
LD: 03/05/2014 |
|
OLP: $1,324,900 |
|

|
RES-SFR:
16653 Calneva Drive , Encino ,CA
91436
|
MLS#: SR13251502CN |
LP: $1,299,999
|
| AREA: (62)Encino |
STATUS:
A
|
VIEW: Yes |
MAP:

|
| STYLE: Traditional |
YB: 1958 |
BR: 5 |
BA: 4.00 (2 2 0 0) |
| APN:
2293-008-018
|
ZONE: |
HOD: $0.00 |
STORIES: 2 |
APX SF: 3,751/PR |
| LSE: No |
GH: N/A |
POOL: Yes |
APX LDM: |
APX LSZ: 10,275/PR |
| LOP: |
PUD: |
FIREPL: |
PKGT: 3 |
PKGC: |
|
DIRECTIONS: South Ventura and East of Hayvenhurst
|
REMARKS: Just reduced owner motivated to sell!!
Prime South of the Blvd 5 Bedrooms/4 Bathrooms Encino Hills traditional
home. Downstairs 4 bedroom/3 bath, upstairs master suite 1 bed,1bath 2
walk in closet, extra office and gym room. Located in the award
winning Lanai School district !!! Priced to sell!! Recently updated,
new wood floors, tile, windows, sliding doors, garage doors, driveway,
paint and more. Cooper plumbing,etc. Kitchen has Sub zero Frigidaire,
Viking range and dishwasher. Living room has a wood and gas burning
fireplace. Master bedroom has a balcony with overlooking the backyard,
pool and spa. Easy access to the Valley and West side. Sell as is!!!
This will not last!!! It was in contract for over asking price!!!

|
| ROOMS: Dining |
| OCC/SHOW: Agent or Owner to be Present |
OH:
03/23/2014 (1:00PM-4:00PM)
|
| LP: $1,299,999 |
DOM/CDOM: 90/90 |
LD: 12/23/2013 |
|
OLP: $1,459,000 |
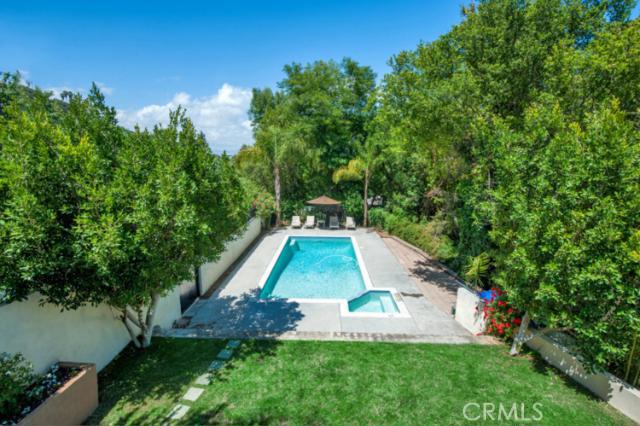
|
RES-SFR:
3910 Woodcliff Road , Sherman Oaks ,CA
91403
|
MLS#: SR14056870CN |
LP: $1,299,000
|
| AREA: (72)Sherman Oaks |
STATUS:
A
|
VIEW: Yes |
MAP:

|
| STYLE: Cape Cod |
YB: 1955 |
BR: 4 |
BA: 4.00 (3 1 0 0) |
| APN:
2281-014-001
|
ZONE: |
HOD: $0.00 |
STORIES: |
APX SF: 2,400/BL |
| LSE: No |
GH: N/A |
POOL: Yes |
APX LDM: |
APX LSZ: 10,855/PR |
| LOP: |
PUD: |
FIREPL: |
PKGT: 2 |
PKGC: |
|
DIRECTIONS: South On Sepulveda to Valley Vista, South on Woodcliff Road
|
REMARKS: This Totally Private Estate has a Gated
Courtyard Entrance that Opens to a Dynamic Lifestyle!!! Spacious Living
Room Overlooks Breathtaking Hillside Views!! The Dining Area has an
Architectural Designed Ceiling Beam Accenting the Dining Area
Experience!! The Property has Recently been Remodeled & Staged!!
The Floor plan includes Vaulted Ceilings, Recessed Lighting, Wood &
Travertine Flooring, French Doors, Balconies Overlooking Sensational
Hillside Views!! The Master Suite has Vaulted Ceilings, Wood Flooring,
French Doors Opening to Balcony Sitting Areas!! The Master Suite enjoys
a Luxurious Bath & Walk-In Wardrobe Area!! The Secondary Bedroom
is Designed with Vaulted Ceilings, Wood Flooring & French Doors that
Open to its Own Balcony Sitting Area!! There is an Additional Bedroom
Area also Designed with Vaulted Ceilings being used as a Guest Suite!!
The Estate's European Style Gourmet Kitchen with a Beautifully Designed
Breakfast Area has Stainless Steel Appliances, Spacious Counter Tops
& Cabinetry!! The Entertainer's Covered Patio Area Enjoys
Spectacular Hillside Views, Overlooking & Stepping Down to the Pool,
Spa, & Beautifully Landscaped Grounds!! The Private Estate
Property includes a 1 Bedroom Guest Unit with Its Own Separate
Entrance!!

|
| ROOMS: Breakfast Bar,Center Hall,Dining,Formal Entry,Guest-Maids Quarters,Living,Other,Patio Covered |
| OCC/SHOW: Appointment Only,Call LA 1 |
OH:
03/23/2014 (1:00PM-5:00PM)
|
| LP: $1,299,000 |
DOM/CDOM: 4/4 |
LD: 03/19/2014 |
|
OLP: $1,299,000 |

|
RES-SFR:
17016 Adlon Road , Encino ,CA
91436
|
MLS#: SR14053523CN |
LP: $1,299,000
|
| AREA: (62)Encino |
STATUS:
A
|
VIEW: Yes |
MAP:

|
| STYLE: Contemporary |
YB: 1961 |
BR: 4 |
BA: 3.00 (3 0 0 0) |
| APN:
2292-015-005
|
ZONE: |
HOD: $0.00 |
STORIES: |
APX SF: 2,927/PR |
| LSE: Yes |
GH: N/A |
POOL: No |
APX LDM: |
APX LSZ: 18,821/PR |
| LOP: |
PUD: |
FIREPL: |
PKGT: 2 |
PKGC: |
|
DIRECTIONS:
|
REMARKS: Wonderful Mid-Century Contemporary with
zen styling. Located in the prestigious Lanai Elementary district, this
sunfilled single story 4 bedroom 3 bath home has been lovingly
maintained. Interior features include an open entertainer's floorplan
with walls of glass, a living room with rock fireplace, a den with
wetbar and rock fireplace & a formal dining room. An updated chef's
kitchen features granite counters. custom cabinetry & stainless
appliances. 3 generously sized secondary bedrooms compliment the master
suite which has ample closet space, outdoor access & a luxurious
bath with an oversized shower, soaking tub & water closet.
Landscaped grounds offer manicured lawns & a lovely covered patio.
Other amenities include tons of storage, large service porch/laundry
room, maids/guest quarters & a great location with easy Westside
access & some peek-a-boo views.

|
| ROOMS: Den,Dining,Entry,Guest-Maids Quarters,Living,Patio Covered |
| OCC/SHOW: Alarm on Property,Appointment Only,Do Not Contact Occupant,Listing Agent Accompanies |
OH:
03/23/2014 (2:00PM-5:00PM)
|
| LP: $1,299,000 |
DOM/CDOM: 8/8 |
LD: 03/15/2014 |
|
OLP: $1,299,000 |
|
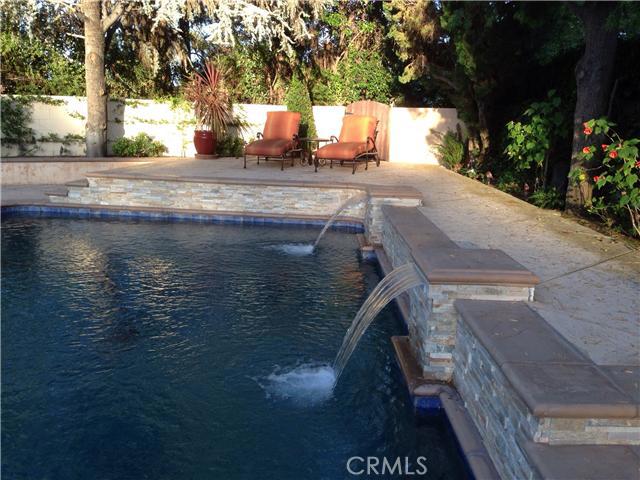
|
RES-SFR:
4624 Mirador Place , Tarzana ,CA
91356
|
MLS#: SR14053790CN |
LP: $1,225,000
|
| AREA: (60)Tarzana |
STATUS:
A
|
VIEW: Yes |
MAP:

|
| STYLE: Ranch |
YB: 1962 |
BR: 4 |
BA: 4.00 (3 0 1 0) |
| APN:
2176-032-010
|
ZONE: |
HOD: $0.00 |
STORIES: 1 |
APX SF: 2,556/PR |
| LSE: No |
GH: N/A |
POOL: Yes |
APX LDM: |
APX LSZ: 17,137/PR |
| LOP: |
PUD: |
FIREPL: |
PKGT: 2 |
PKGC: |
|
DIRECTIONS:
|
REMARKS: Elegant California indoor-outdoor living
in the desirable hills of Tarzana on a cul-de-sac. Close to renown golf
courses: El Caballero and Braemar country clubs. Move-in ready home is
"perfection." Custom treatments make this gem a hidden treasure: walnut
& natural travertine floors; exquisite draperies, paintwork &
lighting. Back yard is an entertainer's delight. Private, tree-lined
with artistic landscaping, espaliered retaining walls, a sparkling
terraced pool. It is beautiful and spacious enough for a wedding...which
was performed there; also featured in various photo shoots. Spacious
custom-tiled lounging and dining areas with full built-in bbq; bar that
seats 4 or more easily; refrigerator. Firepit in the patio which has a
wood-paneled ceiling.The kitchen features custom alderwood cabinetry
with generous storage, a stone range hood flown in from Italy,
handpainted tilework. Stonework from Walker Zanger. Island with full-use
copper sink, matching bar chairs. Refrigerator built into cabinetry; 6
burner stove with pot-fill faucet; double convection ovens.Master suite
has custom cabinetry and a to-die-for en suite bathroom with opal onyx
counters, custom cabinetry, bathtub and shower separated by beautifully
arched walls.Don't disturb occupants!

|
| ROOMS: Breakfast Bar,Dining,Formal Entry,Jack And Jill,Living,Patio Covered,Patio Open,Study |
| OCC/SHOW: Call First,Call LA 1,Do Not Contact Occupant,Other,See Remarks,Supra Lock Box |
OH:
03/23/2014 (2:00PM-5:00PM)
|
| LP: $1,225,000 |
DOM/CDOM: 7/7 |
LD: 03/16/2014 |
|
OLP: $1,225,000 |

|
RES-SFR:
3649 Hayvenhurst Avenue , Encino ,CA
91436
|
MLS#: SR14036094CN |
LP: $1,199,000
|
| AREA: (62)Encino |
STATUS:
A
|
VIEW: Yes |
MAP:

|
| STYLE: Traditional |
YB: 1962 |
BR: 4 |
BA: 3.00 (3 0 0 0) |
| APN:
2287-008-015
|
ZONE: |
HOD: $0.00 |
STORIES: 1 |
APX SF: 3,344/PR |
| LSE: No |
GH: N/A |
POOL: Yes |
APX LDM: |
APX LSZ: 13,411/PR |
| LOP: |
PUD: |
FIREPL: |
PKGT: 2 |
PKGC: |
|
DIRECTIONS:
|
REMARKS: Awesome Single Story Home in Sought
After Encino Hills! Home features 4 bedrooms, 3 baths, Family Room plus
Office (could be 5th Bedroom), over 3,300 Sq. Ft., perfect for
entertaining. House has new paint in and out, Updated Kitchen with
Granite Counter Tops, has been Re-Roofed and Newly Landscaped. Backyard
features a Private Pool, Patio and Lush Landscaping. House is very
private! Terrific Value in Encino Hills!

|
| ROOMS: Family,Living |
| OCC/SHOW: Go Direct,Other,Supra Lock Box |
OH:
03/23/2014 (2:00PM-5:00PM)
|
| LP: $1,199,000 |
DOM/CDOM: 31/31 |
LD: 02/20/2014 |
|
OLP: $1,199,000 |
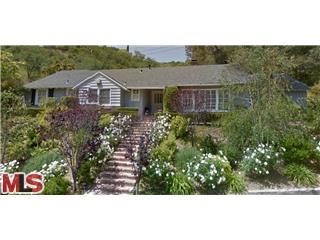
|
RES-SFR:
4459 WHITE OAK PL , ENCINO ,CA
91316
|
MLS#: 14-742307 |
LP: $1,199,000
|
| AREA: (62)Encino |
STATUS:
A
|
VIEW: Yes |
MAP:
 561/A4
561/A4
|
| STYLE: Traditional |
YB: 1956 |
BR: 3 |
BA: 3.00 (3 0 0 0) |
| APN:
2182-019-013
|
ZONE: LARA |
HOD: |
STORIES: 1 |
APX SF: 2,409/VN |
| LSE: |
GH: N/A |
POOL: Yes |
APX LDM: |
APX LSZ: 16,058/VN |
| LOP: |
PUD: |
FIREPL: 1 |
PKGT: |
PKGC: |
|
DIRECTIONS: south of Ventura Blvd
|
REMARKS: Enjoy the privacy and natural light in
this cozy, cottage-like 3 bed/3 bath, 2,409 sqft house, south of the
Boulevard! Wood beams run along the ceiling and hardwood floors
throughout the main living areas. Laundry room off kitchen and built-in
bar area. A must see!

|
| ROOMS: Breakfast Area,Dining Area,Family,Living,Master Bedroom,Other |
| OCC/SHOW: Appointment Only |
OH:
03/23/2014 (2:00PM-5:00PM)
|
| LP: $1,199,000 |
DOM/CDOM: 17/87 |
LD: 03/06/2014 |
|
OLP: $1,199,000 |
|
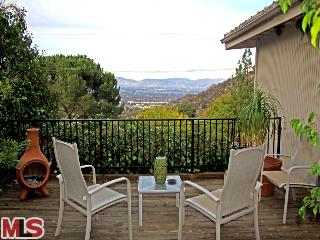
|
RES-SFR:
3305 COY DR , SHERMAN OAKS ,CA
91423
|
MLS#: 13-720523 |
LP: $1,199,000
|
| AREA: (72)Sherman Oaks |
STATUS:
A
|
VIEW: Yes |
MAP:
 562/A7
562/A7
|
| STYLE: Mid-Century |
YB: 1966 |
BR: 3 |
BA: 2.00 (1 1 0 0) |
| APN:
2274-022-010
|
ZONE: LARE15 |
HOD: $0.00 |
STORIES: 1 |
APX SF: 2,130/AS |
| LSE: |
GH: N/A |
POOL: No |
APX LDM: |
APX LSZ: 8,170/AS |
| LOP: |
PUD: |
FIREPL: |
PKGT: |
PKGC: |
|
DIRECTIONS: North of Mulholland, off Beverly Glen.South of Ventura Blvd
|
REMARKS: AMAZING LOCATION! Perched halfway
between the Beverly Glen Center and the Ventura Blvd shopping and dining
strip. This beautiful home features 3 bedrooms - 2 bathrooms, gorgeous
views of the valley and the hill, large open floor plan, with romantic
fireplace, large master bedroom suite with views, double walk-ins and
vaulted ceilings. A GREAT PLACE TO CALL HOME.

|
| ROOMS: Breakfast Bar,Den,Dining Area,Entry,Living,Master Bedroom,Walk-In Closet |
| OCC/SHOW: Supra Lock Box,Vacant |
OH:
03/23/2014 (2:00PM-5:00PM)
|
| LP: $1,199,000 |
DOM/CDOM: 117/117 |
LD: 11/26/2013 |
|
OLP: $1,199,000 |

|
RES-SFR:
5112 Tampa Avenue , Tarzana ,CA
91356
|
MLS#: SR14041274CN |
LP: $1,189,000
|
| AREA: (60)Tarzana |
STATUS:
A
|
VIEW: No |
MAP:

|
| STYLE: Contemporary |
YB: 1956 |
BR: 4 |
BA: 3.00 (3 0 0 0) |
| APN:
2163-008-009
|
ZONE: |
HOD: $0.00 |
STORIES: |
APX SF: 2,734/PR |
| LSE: No |
GH: N/A |
POOL: No |
APX LDM: |
APX LSZ: 18,092/PR |
| LOP: |
PUD: |
FIREPL: |
PKGT: 2 |
PKGC: |
|
DIRECTIONS: Ventura Blvd to Tampa Ave.
|
REMARKS: Step into a completely re-imagined and
re-invigorated single story beauty! A breath of fresh air has been
breathed into almost every corner of this home. As you drive up you will
notice the expansive front yard has been completely remodeled;
hardscape and landscape have all been re-done with new semi-circular
motor court. Upon entering the property you are greeted with an open
entertainers floorplan complete with vaulted ceilings, all new bamboo
wood floors, new lighting, baseboards, doors and door casings. Once
inside the kitchen, you will notice the beautiful new stone counter top,
venetian travertine backsplash, all new stainless steel appliances and
breakfast bar with cooktop open to the dining area; again, perfect for
entertaining. Other features include 3 completely remodeled bathrooms
with new flooring, lighting, vanities and shower enclosures; designer
colors both inside and out; a huge rear yard complete with all new
hardscape, firepit, wet bar and a tremendous, flat second tier with all
new irrigation and sod, perfect for the pool of your dreams. An absolute
gem that is ready for you to move in!

|
| ROOMS: Dining |
| OCC/SHOW: Go Direct,Supra Lock Box |
OH:
03/23/2014 (2:00PM-5:00PM)
|
| LP: $1,189,000 |
DOM/CDOM: 30/30 |
LD: 02/21/2014 |
|
OLP: $1,199,000 |
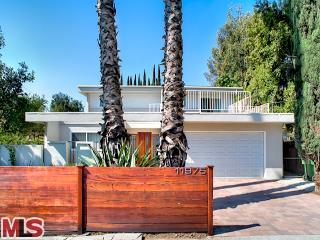
|
RES-SFR:
11975 SUNSHINE TER , STUDIO CITY ,CA
91604
|
MLS#: 14-741233 |
LP: $1,175,000
|
| AREA: (73)Studio City |
STATUS:
A
|
VIEW: Yes |
MAP:
 562/G6
562/G6
|
| STYLE: Mid-Century |
YB: 1965 |
BR: 5 |
BA: 3.00 (3 0 0 0) |
| APN:
2369-021-025
|
ZONE: LAR1 |
HOD: |
STORIES: 2 |
APX SF: 2,543/VN |
| LSE: No |
GH: None |
POOL: No |
APX LDM: |
APX LSZ: 6,299/AS |
| LOP: No |
PUD: |
FIREPL: 1 |
PKGT: |
PKGC: 2 |
|
DIRECTIONS: Corner of Laurel Canyon Blvd and Sunshine Ter. South of Ventura Blvd.
|
REMARKS: Welcome to this private sanctuary in the
heart of Studio City. The property has been recently updated and
remodeled to perfection. This property features five bedrooms and three
bathrooms with over twenty-five hundred square feet of living area. It
has a nice flowing open floor plan, oversized entertaining area, formal
dining area, kitchen with all stainless steel appliances, center island
and a convenient breakfast area. The fabulous master suite includes a
large walk in closet, a resort style bathroom with double sinks, an
oversized shower; there is a large balcony with scenic hillside views.
The four secondary bedrooms are nicely sized with large windows that
provide plenty of natural light. Relax and unwind outside in the
peaceful private backyard and enjoy the pond with the tranquility of the
waterfalls. As a bonus, being as close to Ventura it allows easy access
to the Carpenter School, Fryman Cyn, CBS studios, Farmers Market, all
the local restaurant's and boutique shop's!

|
| ROOMS: Breakfast Area,Family,Formal Entry,Master Bedroom,Powder,Walk-In Closet |
| OCC/SHOW: 24-hr Notice,Do Not Contact Occupant,Tenant |
OH:
03/23/2014 (2:00PM-4:00PM)
|
| LP: $1,175,000 |
DOM/CDOM: 20/20 |
LD: 03/03/2014 |
|
OLP: $1,175,000 |
|
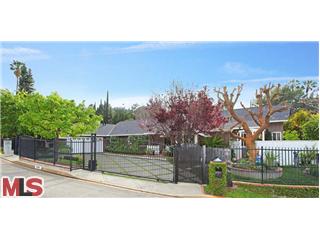
|
RES-SFR:
15528 ROYAL RIDGE RD , SHERMAN OAKS ,CA
91403
|
MLS#: 13-695897 |
LP: $1,095,000
|
| AREA: (72)Sherman Oaks |
STATUS:
A
|
VIEW: Yes |
MAP:
 561/G6
561/G6
|
| STYLE: Ranch |
YB: 1957 |
BR: 4 |
BA: 2.50 (2 0 1 0) |
| APN:
2280-008-039
|
ZONE: LARE15 |
HOD: $0.00 |
STORIES: 1 |
APX SF: 2,606/AS |
| LSE: No |
GH: None |
POOL: Yes |
APX LDM: |
APX LSZ: 10,055/AS |
| LOP: No |
PUD: |
FIREPL: 1 |
PKGT: |
PKGC: 2 |
|
DIRECTIONS: From Ventura Blvd. South on Sepulveda, Left on Royal Woods Dr. to Royal Ridge Road
|
REMARKS: Beautiful gated ranch home in
prestigious Royal Woods. Gated motor court leads to this one-story
impeccably maintained perfect move-in condition 4 bedroom, 2.5 bath pool
home. Nice open floor plan, most rooms look out to the huge sparkling
pool. Huge eat-in kitchen with stainless appliances. Separate
laundry/utility room, powder room off entry, family room with view of
the valley, nice master suite, 2 additional bedrooms with dual baths +
one more bedroom currently used as office. Over-sized, 2-car garage with
workshop and direct access. Totally private pool, big backyard and side
yards. Recent upgrades included electric gates for privacy and French
drainage system around the property.

|
| ROOMS: Breakfast Area,Den/Office,Dining,Family,Living,Powder |
| OCC/SHOW: Appointment Only,Listing Agent Accompanies |
OH:
03/23/2014 (2:00PM-4:00PM)
|
| LP: $1,095,000 |
DOM/CDOM: 171/171 |
LD: 08/12/2013 |
|
OLP: $1,125,000 |

|
RES-SFR:
4956 NESTLE Avenue , Tarzana ,CA
91356
|
MLS#: SR14057087CN |
LP: $939,000
|
| AREA: (60)Tarzana |
STATUS:
A
|
VIEW: Yes |
MAP:

|
| STYLE: Contemporary |
YB: 1950 |
BR: 5 |
BA: 3.00 (3 0 0 0) |
| APN:
2181-016-012
|
ZONE: LAR1 |
HOD: $0.00 |
STORIES: 2 |
APX SF: 2,926/PR |
| LSE: No |
GH: N/A |
POOL: No |
APX LDM: 52 X 117 |
APX LSZ: 6,075/PR |
| LOP: |
PUD: |
FIREPL: |
PKGT: 6 |
PKGC: |
|
DIRECTIONS: COME SOUTH ON NESTLE WELL SOUTH OF VENTURA BLVD. TO THIS HOME LOCATED JUST EAST OF THE GOLF COURSE!!!
|
REMARKS: COME ON IN AND ENJOY THIS TERRIFIC HOME
LOCATED IN A GGGGGREAT AREA JUST EAST OF THE GOLF COURSE AND WELL SOUTH
OF VENTURA BLVD** THIS 5 BD 3 BATH HOME HAS WONDERFUL CHARM AND IS
LOCATED WIHTIN EASY WALKING TO SHOPS, SYNAGOGUES, NESTLE ELEMENTARY
SCHOOL AND RESTAURANTS** HOME OFFERS A UNIQUE ARCHITECTURE AND STYLING
WITH A DOUBLE DOOR ENTRY INTO THE LIVING ROOM AND DINING AREA WITH
VAULTED CEILING AND A CENTRAL FIREPLACE ** DOWNSTAIRS BEDROOM OFFERS
EASY ACCESS TO THE KITCHEN AND REAR YARD** UPSTAIRS HAS A LARGE BONUS
AREA AND 2ND FAMILY ROOM WHICH OFFERS EASY ACCESS TO THE MASTER
BEDROOM** COME ON IN AND ENJOY THIS HOME - YOU MAY NOT WANT TO
LEAVE!!!!!!!!!!!!!!!!!!!!!!!!!!!!!!!!!!!!!!!!!!!!!!!!!!!!!!

|
| ROOMS: Art Studio,Bonus,Entry,Family,Formal Entry,Living,Separate Family Room |
| OCC/SHOW: Go Direct,Supra Lock Box |
OH:
03/23/2014 (1:00PM-5:00PM)
|
| LP: $939,000 |
DOM/CDOM: 3/98 |
LD: 03/20/2014 |
|
OLP: $939,000 |
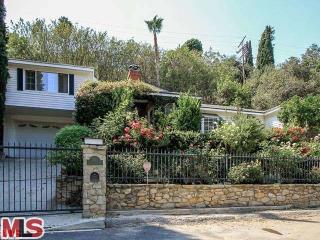
|
RES-SFR:
3955 WESLIN AVE , SHERMAN OAKS ,CA
91423
|
MLS#: 14-745965 |
LP: $879,000
|
| AREA: (72)Sherman Oaks |
STATUS:
A
|
VIEW: Yes |
MAP:
 562/C6
562/C6
|
| STYLE: Cape Cod |
YB: 1950 |
BR: 3 |
BA: 2.00 (2 0 0 0) |
| APN:
2272-026-001
|
ZONE: LAR1 |
HOD: |
STORIES: 1 |
APX SF: 1,767/VN |
| LSE: |
GH: N/A |
POOL: Yes |
APX LDM: |
APX LSZ: 6,303/VN |
| LOP: |
PUD: |
FIREPL: 2 |
PKGT: |
PKGC: 2 |
|
DIRECTIONS: South of Valley Vista. Take Woodman Canyon south Right on Oak Canyon to Weslin Ave. 3955 Weslin Ave. Sherman Oaks, CA 91423
|
REMARKS: Priced to sell. Home will be sold AS IS
please see Private Remarks. Cap Cod traditional south of Ventura. Gated
home in the best part of Sherman Oaks south of Valley Vista. 3 bedroom
and 2 bathroom with upstairs master suite with vaulted ceilings, walk in
closet and treetop views. Open floorplan with dark floors throughout,
French doors lead to pool and spa. Hilltop sauna included. Lush
landscaping gives this home amazing curb appeal. Walk to stores and
restaurants from this wonderful oasis. Bring all offers.

|
| ROOMS: Breakfast Area,Walk-In Closet |
| OCC/SHOW: 24-hr Notice |
OH:
03/23/2014 (2:00PM-4:00PM)
|
| LP: $879,000 |
DOM/CDOM: 3/185 |
LD: 03/20/2014 |
|
OLP: $879,000 |
|
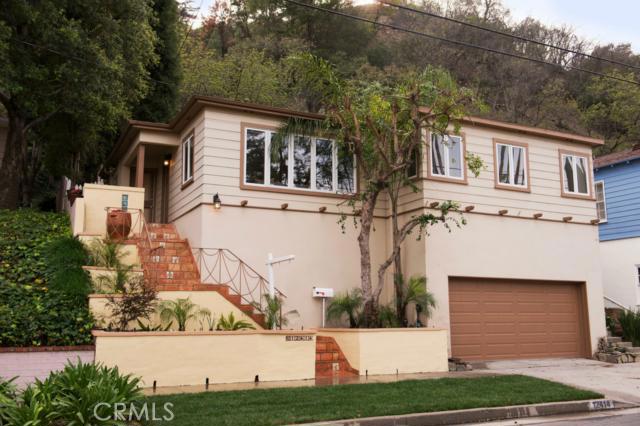
|
RES-SFR:
12414 Laurel Terrace Drive , Studio City ,CA
91604
|
MLS#: SR14044738CN |
LP: $799,000
|
| AREA: (73)Studio City |
STATUS:
A
|
VIEW: Yes |
MAP:

|
| STYLE: |
YB: 1950 |
BR: 2 |
BA: 1.00 (1 0 0 0) |
| APN:
2376-002-018
|
ZONE: |
HOD: $0.00 |
STORIES: |
APX SF: 1,291/PR |
| LSE: No |
GH: N/A |
POOL: No |
APX LDM: |
APX LSZ: 6,000/PR |
| LOP: |
PUD: |
FIREPL: |
PKGT: 2 |
PKGC: |
|
DIRECTIONS:
|
REMARKS: Reduced!!! Location, Location,
Location! This enchanting property features 2 bedrooms, 1 bathroom,
updated kitchen with new appliances, new counter tops and new back
splash. The cozy backyard serves as a private relaxation area with easy
access through the French doors off the dining room. The patio is
ideal for dining, lounging under the stars and limitless outdoor
entertaining. This terraced backyard and BBQ deck is located in the
area known as, "Silver Triangle." Walk to Ventura Blvd for restaurants,
shopping, ice cream, etc...This beautiful property also offers updated
bathroom and closets and hardwood floors throughout (except for bedrooms
and kitchen). With the hillside seated landings, you can enjoy the
view of Studio City.

|
| ROOMS: Living |
| OCC/SHOW: Call LA 1,Go Direct,Supra Lock Box |
OH:
03/23/2014 (12:00PM-4:00PM)
|
| LP: $799,000 |
DOM/CDOM: 19/19 |
LD: 03/04/2014 |
|
OLP: $819,000 |
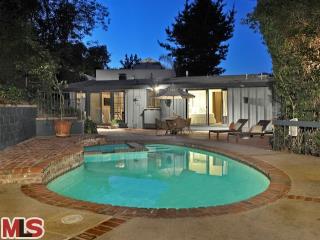
|
RES-SFR:
15100 DEL GADO DR , SHERMAN OAKS ,CA
91403
|
MLS#: 14-738947 |
LP: $799,000
|
| AREA: (72)Sherman Oaks |
STATUS:
A
|
VIEW: Yes |
MAP:
 561/H5
561/H5
|
| STYLE: Traditional |
YB: 1954 |
BR: 2 |
BA: 2.00 (1 1 0 0) |
| APN:
2277-005-001
|
ZONE: LAR1 |
HOD: |
STORIES: 1 |
APX SF: 1,236/AS |
| LSE: No |
GH: None |
POOL: Yes |
APX LDM: |
APX LSZ: 6,720/AS |
| LOP: No |
PUD: No |
FIREPL: 1 |
PKGT: 2 |
PKGC: 2 |
|
DIRECTIONS: South of Valley Vista, West of Noble Avenue
|
REMARKS: Artist retreat south of the Blvd. on a
quiet street with city light and mountain views. High wood beamed
ceilings, hardwood floors and picture windows looking out to the scenic
views. Living room and dining area with fireplace, kitchen is open to
the living space and looks out to the entertainer's yard with pool, spa
and lounging areas. Large master bedroom suite with sitting area, second
bedroom has pool views and opens to the patio. Great setting and
central location close to all.

|
| ROOMS: Dining Area,Living |
| OCC/SHOW: Supra Lock Box |
OH:
03/23/2014 (2:00AM-5:00PM)
|
| LP: $799,000 |
DOM/CDOM: 31/31 |
LD: 02/20/2014 |
|
OLP: $799,000 |





























