 |
| 7318 Pacific View Drive, Hollywood Hills West - 1950 - $1,295,000 |
There are 23 single-family mid-century modern open house listings for
September 29 in the zip code areas of 90068, 90027, 90026, 90041 and
90065 including the areas of Hollywood Hills-East, Cahuenga Pass,
Beachwood Canyon, Los Feliz, Franklin Hills, Silver Lake, Eagle Rock and
Mount
Washington. There are 9 new listings this week open tomorrow for viewing.
The handsomely interior design complements the wonderful views from the 1950 post and beam listing located at
7318 Pacific View Drive in the Hollywood Hills north of Mulholland. The 2 bedroom and 2 bathroom modern is something not to be missed. It is being offered for $1,295,000.
Anticipate warmer temperatures in the upper-80s with sunny skies. Sunset is 6:30pm.
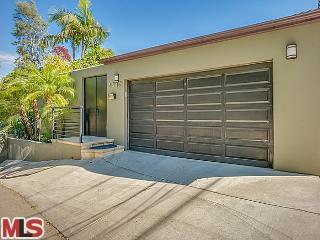
|
RES-SFR:
3340 BONNIE HILL DR , LOS ANGELES ,CA
90068
|
MLS#: 13-707575 |
LP: $1,575,000
|
| AREA: (3)Sunset Strip - Hollywood Hills West |
STATUS:
A
|
VIEW: Yes |
MAP:
 563/C7
563/C7
|
| STYLE: Contemporary |
YB: 1950 |
BR: 3 |
BA: 2.50 |
| APN:
2427-002-004
|
ZONE: LARE15 |
HOD: $0.00 |
STORIES: 1 |
APX SF: 1,959/AS |
| LSE: |
GH: N/A |
POOL: Yes |
APX LDM: |
APX LSZ: 9,001/AS |
| LOP: |
PUD: |
FIREPL: |
PKGT: 2 |
PKGC: |
|
DIRECTIONS: Cahuenga, Oakshire, turn right on Adina, Right on Bonnie HIll Drive
|
REMARKS: Hollywood Hills private home with canyon
views from this remodeled 3 bedroom, 2.5 bathroom home. Enjoy this
tranquil environment as you walk through the front gate to be welcomed
by a fountain and lush landscaping. Private heated pool with water fall,
private yard, loggia area w/ built-in BBQ. Indoor/outdoor living at
it's best with most rooms leading to the outdoors, perfect for
entertaining. Two master suites with large bathrooms and plenty of
closet space. Large renovated kitchen with stainless steel appliances,
new Ann Sacks tile, caesar stone counters, and breakfast bar. Open
dining area, large living room with fireplace and french doors leading
out. Wood floors throughout. Detached two car garage with additional
storage space. No showings until Sunday open house.

|
| ROOMS: Breakfast Bar,Dining Area,Living,Master Bedroom,Patio Covered,Powder |
| OCC/SHOW: Listing Agent Accompanies |
OH:
10/06/2013 (2:00PM-5:00PM)
|
| LP: $1,575,000 |
DOM/CDOM: 4/4 |
LD: 10/01/2013 |
|
OLP: $1,575,000 |
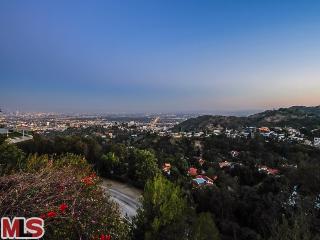
|
RES-SFR:
7126 MACAPA DR , LOS ANGELES ,CA
90068
|
MLS#: 13-681353 |
LP: $1,549,000
|
| AREA: (3)Sunset Strip - Hollywood Hills West |
STATUS:
A
|
VIEW: Yes |
MAP:
 593/D2
593/D2
|
| STYLE: Mid-Century |
YB: 1955 |
BR: 3 |
BA: 3.00 |
| APN:
5549-007-008
|
ZONE: LARE15 |
HOD: $0.00 |
STORIES: 2 |
APX SF: 2,575/OW |
| LSE: No |
GH: N/A |
POOL: No |
APX LDM: 87x90/AS |
APX LSZ: 7,930/VN |
| LOP: |
PUD: |
FIREPL: 2 |
PKGT: 2 |
PKGC: 2 |
|
DIRECTIONS: Outpost to Mulholland to macapa
|
REMARKS: REDUCED!! Stunning city lights of
downtown and ocean abound from this 2 story mid century home. Features
include open floor plan, dining area, walls of glass, direct access 2
car garage, hardwood floors, two fireplaces and two en suite master
bedrooms, both with views, and spacious walk in closets plus a 3rd
bedroom. The gourmet kitchen features Wolf range and Sub Zero fridge and
breakfast bar. Close to studios, Hollywood, and Runyon Canyon. An
entertainers dream home awaits! Easy to show day or twilight.

|
| ROOMS: Breakfast Bar,Walk-In Closet |
| OCC/SHOW: Appointment w/List. Office,Vacant |
OH:
10/06/2013 (2:00PM-5:00PM)
|
| LP: $1,549,000 |
DOM/CDOM: 110/110 |
LD: 06/17/2013 |
|
OLP: $1,585,000 |
|
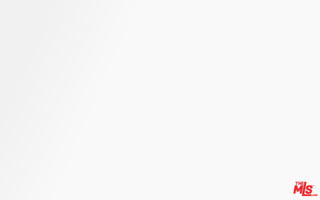
|
RES-SFR:
7318 PACIFIC VIEW DR , LOS ANGELES ,CA
90068
|
MLS#: 13-709215 |
LP: $1,295,000
|
| AREA: (3)Sunset Strip - Hollywood Hills West |
STATUS:
A
|
VIEW: Yes |
MAP:
 593/C1
593/C1
|
| STYLE: Post & Beam |
YB: 1950 |
BR: 2 |
BA: 2.00 |
| APN:
2428-019-024
|
ZONE: LAR1 |
HOD: $0.00 |
STORIES: 1 |
APX SF: 1,705/OW |
| LSE: Yes |
GH: N/A |
POOL: No |
APX LDM: |
APX LSZ: 7,943/VN |
| LOP: Yes |
PUD: |
FIREPL: 1 |
PKGT: 2 |
PKGC: 2 |
|
DIRECTIONS: South of Mulholland, West of Outpost, East of Laurel Canyon.
|
REMARKS: Located up a private driveway, a story
of astounding beauty and top quality design begin to unfold high up in
the Hollywood Hills. At entry, a vine-covered trellis is the opening
act, but the real story begins to unfold once inside this gem. Open beam
ceilings, gleaming wood floors, and expanses of glass open to a grassy
knoll and oversized deck with breathtaking with unobstructed views of
the Hollywood sign and mountains beyond. The open floor plan and blended
dining and living areas create the perfect environment for entertaining
and everyday living. Every nook and cranny is pondered over, the chef's
kitchen will delight any epicure with its custom cabinetry, European
appliances, stone counters & stainless steel backsplash. Two
bedrooms & two custom finished bathrooms, including a sumptuous
Master with Walk-in closet, comprise the private living quarters of the
home. Sound system, custom windows & chilled wine storage all add to
an already uber chic package. ALSO AVAILABLE FOR LEASE.

|
| ROOMS: Breakfast Area,Dining Area,Living,Patio Open |
| OCC/SHOW: Appointment w/List. Office |
OH:
10/06/2013 (2:00PM-5:00PM)
|
| LP: $1,295,000 |
DOM/CDOM: 1/1 |
LD: 10/04/2013 |
|
OLP: $1,295,000 |
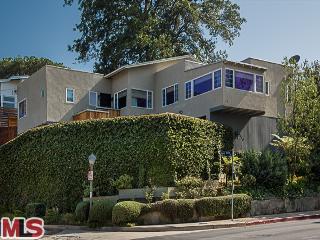
|
RES-SFR:
2320 ST GEORGE ST , LOS ANGELES ,CA
90027
|
MLS#: 13-705813 |
LP: $1,199,000
|
| AREA: (22)Los Feliz |
STATUS:
A
|
VIEW: Yes |
MAP:
 594/B3
594/B3
|
| STYLE: Contemporary |
YB: 1955 |
BR: 4 |
BA: 4.00 |
| APN:
5433-008-006
|
ZONE: LAR1 |
HOD: $0.00 |
STORIES: 1 |
APX SF: 2,800/ES |
| LSE: No |
GH: N/A |
POOL: No |
APX LDM: |
APX LSZ: 4,710/AS |
| LOP: No |
PUD: |
FIREPL: |
PKGT: |
PKGC: |
|
DIRECTIONS: Corner of St George and Ronda Vista
|
REMARKS: Lovingly maintained and perfectly
situated in the Franklin Hills of Los Feliz, this 4 bedroom, 4 bath
Contemporary is a wonderful space ready to call home. Bright open floor
plan features hardwood floors throughout, crown moldings and a
fireplace. The living/dining area and a sitting room are surrounded by
large windows with views into the hills. Updated kitchen offers high end
appliances and breakfast bar - perfect for keeping the chef of the
family company. Master features a walk-in closet and en-suite bathroom
complete with a large soaker tub. The bedrooms and bathrooms are
distributed 3/3 up and 1/1 down. The separate entry on the lower floor
is perfect for use as an office, gym or even guest suite. You will be
delightfully surprised to find a very private and completely charming
Indoor/Outdoor bonus room that connects to the beautiful redwood deck in
the back yard. There are so many ways to enjoy this home, the
possibilities are truly endless. Come and see it for yourself!

|
| ROOMS: Bonus,Breakfast Area,Dining Area,Entry,Living,Master Bedroom,Office,Powder,Study/Office,Walk-In Closet |
| OCC/SHOW: Appointment w/List. Office,Appointment Only,Call Listing Office,Registration Required |
OH:
10/06/2013 (2:00PM-5:00PM)
|
| LP: $1,199,000 |
DOM/CDOM: 15/15 |
LD: 09/20/2013 |
|
OLP: $1,199,000 |
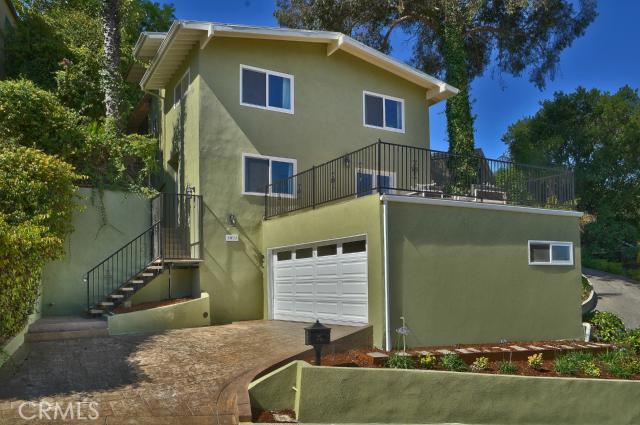
|
RES-SFR:
3453 Oak Glen Drive , Los Angeles ,CA
90068
|
MLS#: SR13182607CN |
LP: $1,075,000
|
| AREA: (3)Sunset Strip - Hollywood Hills West |
STATUS:
A
|
VIEW: Yes |
MAP:

|
| STYLE: |
YB: 1960 |
BR: 4 |
BA: 3.00 |
| APN:
2425-021-010
|
ZONE: |
HOD: $0.00 |
STORIES: |
APX SF: 2,315/PR |
| LSE: No |
GH: N/A |
POOL: No |
APX LDM: |
APX LSZ: 7,779/PR |
| LOP: |
PUD: |
FIREPL: |
PKGT: 2 |
PKGC: |
|
DIRECTIONS: Google Maps
|
REMARKS: This stunning 4 bedroom view estate
nestled in the Hollywood Hills has been completely transformed with the
highest quality materials and craftsmanship. The rare combination of a
prime location, superb architectural details and integrity as well as
remarkable views from every window and all decks makes this one of the
most distinctive properties in the area. The chef~~~s delight custom
gourmet island kitchen with Carrera marble counters, handcrafted
cabinetry, high end stainless steel appliances flows seamlessly into the
spacious dining room and the spectacular great room featuring
voluminous ceilings heights, windows galore and French doors leading to
one of the three view decks. The recently remodeled legal 4th bedroom
creates a main level 414 sq. ft. master retreat with private entrance
and a fabulous, expansive Saltillo tiled view deck! The generously sized
lush, park-like, private backyard offers upscale but relaxed living
space and is ideal for entertaining on a grand scale or is perfect as an
intimate, casual, idyllic space to relax in. A few highlights of the
updates include: a custom floor to ceiling fireplace, triple pane
windows, copper plumbing, hardwood flooring, central A/C and heat,
recessed lighting, new stamped concrete driveway & patio.

|
| ROOMS: |
| OCC/SHOW: Go Direct,Owner,Supra Lock Box |
OH:
10/06/2013 (2:00PM-5:00PM)
|
| LP: $1,075,000 |
DOM/CDOM: 26/66 |
LD: 09/09/2013 |
|
OLP: $1,150,000 |
|
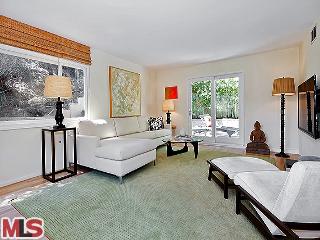
|
RES-SFR:
3127 DERONDA DR , LOS ANGELES ,CA
90068
|
MLS#: 13-701107 |
LP: $1,049,000
|
| AREA: (30)Hollywood Hills East |
STATUS:
A
|
VIEW: Yes |
MAP:
 563/F7
563/F7
|
| STYLE: Mid-Century |
YB: 1963 |
BR: 3 |
BA: 2.00 |
| APN:
5582-022-006
|
ZONE: LARE9 |
HOD: $0.00 |
STORIES: 2 |
APX SF: 1,678/VN |
| LSE: No |
GH: None |
POOL: No |
APX LDM: |
APX LSZ: 8,817/VN |
| LOP: No |
PUD: No |
FIREPL: |
PKGT: |
PKGC: 2 |
|
DIRECTIONS: Beachwood Canyon to Ledgewood DR to Deronda DR.
|
REMARKS: This beautiful Mid-century jewel offers
three Bed & 2 baths designed by Leslie Corzine. Spacious and bright
living and dining rooms, beautiful floors, Chef's kitchen w/Carrera
marble, stainless steel appliances. Private patio surrounded by Bamboo
and pepper trees. Upstairs a spacious master suite w/Ann Sacks marble
& glass tile bath. French doors to a balcony w/ serene canyon views
just minutes from Hollywood and the Studios.

|
| ROOMS: Dining Area,Living,Patio Open |
| OCC/SHOW: 24-hr Notice |
OH:
10/06/2013 (2:00PM-5:00PM)
|
| LP: $1,049,000 |
DOM/CDOM: 29/29 |
LD: 09/06/2013 |
|
OLP: $1,099,000 |
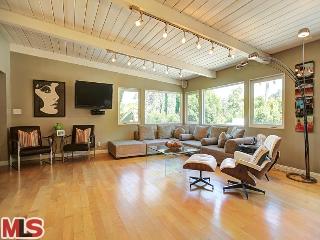
|
RES-SFR:
3833 FREDONIA DR , LOS ANGELES ,CA
90068
|
MLS#: 13-705281 |
LP: $1,049,000
|
| AREA: (3)Sunset Strip - Hollywood Hills West |
STATUS:
A
|
VIEW: Yes |
MAP:
 563/B7
563/B7
|
| STYLE: Post & Beam |
YB: 1959 |
BR: 3 |
BA: 2.00 |
| APN:
2380-003-008
|
ZONE: LAR1 |
HOD: $0.00 |
STORIES: 1 |
APX SF: 2,265/OW |
| LSE: No |
GH: N/A |
POOL: No |
APX LDM: |
APX LSZ: 12,428/VN |
| LOP: No |
PUD: |
FIREPL: 2 |
PKGT: 3 |
PKGC: 2 |
|
DIRECTIONS: North of Mulholland, South of Ventura.
|
REMARKS: Clean mid century lines and quiet
hillside location, nestled between Studio City and Hollywood, this
classic 1950's gem sits high above the street to take advantage of tree
top and canyon views. Light-filled and spacious, the entry is a
precursor to a modern floor plan, with open beam ceilings and large
expanses of glass windows to soak in the vistas and bring the outdoors
inside. An updated kitchen with gorgeous cabinets and stone counters
opens to a blended dining and living area with fireplace and warm maple
flooring. Three bedrooms and 3 baths comprise the private living
spaces, including a master suite and bath with spa tub. Glass doors open
to a covered patio area and back yard - perfect for entertaining or
taking in the scenic rural nature of this home. Two car garage and the
chance to live in the fabled Hollywood hills make this a truly
impressive offering. Buyer to verify.

|
| ROOMS: Breakfast Bar,Dining Area,Living,Master Bedroom,Patio Open |
| OCC/SHOW: Appointment w/List. Office |
OH:
10/06/2013 (2:00PM-5:00PM)
|
| LP: $1,049,000 |
DOM/CDOM: 15/15 |
LD: 09/20/2013 |
|
OLP: $1,049,000 |
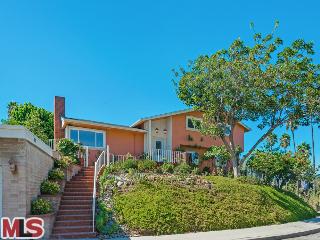
|
RES-SFR:
1561 MURRAY CIR , LOS ANGELES ,CA
90026
|
MLS#: 13-707961 |
LP: $879,000
|
| AREA: (21)Silver Lake - Echo Park |
STATUS:
A
|
VIEW: Yes |
MAP:
 594/C6
594/C6
|
| STYLE: Traditional |
YB: 1959 |
BR: 3 |
BA: 2.00 |
| APN:
5425-004-019
|
ZONE: LAR2 |
HOD: $0.00 |
STORIES: 2 |
APX SF: 2,007/AS |
| LSE: |
GH: N/A |
POOL: No |
APX LDM: |
APX LSZ: 7,206/AS |
| LOP: |
PUD: |
FIREPL: 1 |
PKGT: |
PKGC: 2 |
|
DIRECTIONS: North of Sunset Blvd. West of Silver Lake Blvd. East of Micheltorena.
|
REMARKS: Located in one of the best pockets of
Silver Lake, this 1950's traditional sits on a secluded circle, above
the street with views in every direction. A great floor plan with 3
bedrooms upstairs; living, dining and kitchen on the main floor and a
large den/office downstairs. Replete with mature foliage, the grounds
boast guava, persimmons, pomegranate, lemon, orange, apricot, avocado
trees and a detached green house. Removed from the bustle while still
being in the heart of everything - the best of Silver Lake.

|
| ROOMS: Den/Office,Dining Area,Living |
| OCC/SHOW: Call LA 1 |
OH:
10/05/2013 (2:00PM-5:00PM)
|
| LP: $879,000 |
DOM/CDOM: 6/6 |
LD: 09/29/2013 |
|
OLP: $879,000 |
|
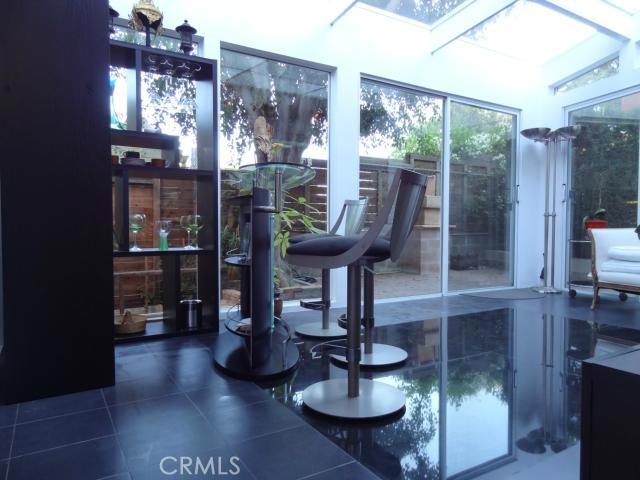
|
RES-SFR:
3200 Windsor Avenue , Los Angeles ,CA
90039
|
MLS#: AR13198050MR |
LP: $875,000
|
| AREA: (21)Silver Lake - Echo Park |
STATUS:
A
|
VIEW: No |
MAP:
 594/D5
594/D5
|
| STYLE: |
YB: 1954 |
BR: 2 |
BA: 2.00 |
| APN:
5431-029-007
|
ZONE: LAR1 |
HOD: $0.00 |
STORIES: 1 |
APX SF: 1,127/PR |
| LSE: No |
GH: N/A |
POOL: No |
APX LDM: |
APX LSZ: 5,048/PR |
| LOP: |
PUD: |
FIREPL: |
PKGT: 1 |
PKGC: |
|
DIRECTIONS: W Silver Lake to Redesdale to Windsor or W Silver Lake to Castle Right on to Windsor
|
REMARKS: This sophisticated single level home has
been totally refurbished with the finest of details throughout. This
charming home was custom designed by famous architect Eugene Choy. 2
years new items including: Gourmet kitchen with all cabinets and
stainless steel appliances (all Bosch Brand); under cabinet lights, all
bathrooms included sink, cabinets, bath etc, nice natural color bamboo
floor in living, dinning and all rooms, central HVAC, tank-less water
heater; electricity service panel, copper plumbing; all windows and
front door(Malino Brand), new storage addition, ceramic tiled floor
single garage with washer and dryer hook up; brick paved driveway. The
house has a covered sunroom/entertainment room with a separate 2 years
new HVAC and underfloor heating system, and an elegant bar. Open Beamed
ceiling living room with fireplace; skylights offer natural light to
this downtown living home. 3 minutes walk to famous Silver Lake
reservoir

|
| ROOMS: Living |
| OCC/SHOW: Appointment Only |
OH:
10/05/2013 (1:00PM-4:00PM)
|
| LP: $875,000 |
DOM/CDOM: 7/7 |
LD: 09/28/2013 |
|
OLP: $875,000 |
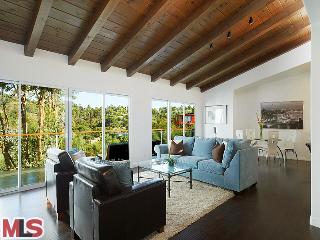
|
RES-SFR:
3476 TROY DR , LOS ANGELES ,CA
90068
|
MLS#: 13-708289 |
LP: $849,000
|
| AREA: (30)Hollywood Hills East |
STATUS:
A
|
VIEW: Yes |
MAP:
 563/D6
563/D6
|
| STYLE: Mid-Century |
YB: 1955 |
BR: 3 |
BA: 2.00 |
| APN:
5579-003-006
|
ZONE: LAR1 |
HOD: $0.00 |
STORIES: 1 |
APX SF: |
| LSE: |
GH: N/A |
POOL: No |
APX LDM: |
APX LSZ: 4,755/AS |
| LOP: |
PUD: |
FIREPL: |
PKGT: 2 |
PKGC: 2 |
|
DIRECTIONS: Barham to Craig to Hillock to Blair to Troy
|
REMARKS: Showcase Mid-Century modern renovated to
the nines. Open floor plan offers a spacious living dining area room
with high pitched wood beamed ceilings, old hickory wide-plank floors,
recessed lighting and a kitchen to envy with Carrera marble counters,
center island, stainless steel appliances, Viking stove with convection
oven, custom Birch cabinets and Miele dishwasher. Gorgeous mountain and
hillside views greet you from every room with floor-to-ceiling sliding
doors that open to an ample outdoor slate patio deck with wood and glass
railing that accommodates barbecue, dining table and sofas. Master
bedroom with walk-in closet and balcony. Luxe bathrooms with slate
showers and Jacuzzi tub. Plus central Air and Heating, LG washer and
dryer and a garage with roll-up door and room for a work space with a
view. Close to studios, freeways and great restaurants. Come home early
and enjoy your life in the hills.

|
| ROOMS: Dining Area,Living,Master Bedroom,Patio Open,Walk-In Closet |
| OCC/SHOW: Call LA 1 |
OH:
10/06/2013 (2:00PM-5:00PM)
|
| LP: $849,000 |
DOM/CDOM: 5/5 |
LD: 09/30/2013 |
|
OLP: $849,000 |
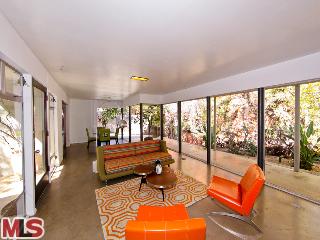
|
RES-SFR:
3811 MULTIVIEW DR , LOS ANGELES ,CA
90068
|
MLS#: 13-707357 |
LP: $849,000
|
| AREA: (3)Sunset Strip - Hollywood Hills West |
STATUS:
A
|
VIEW: Yes |
MAP:
 563/B7
563/B7
|
| STYLE: Mid-Century |
YB: 1949 |
BR: 3 |
BA: 2.00 |
| APN:
2425-008-013
|
ZONE: LARE15 |
HOD: $0.00 |
STORIES: 1 |
APX SF: 1,784/VN |
| LSE: |
GH: Att'd |
POOL: No |
APX LDM: |
APX LSZ: 17,147/VN |
| LOP: |
PUD: |
FIREPL: 0 |
PKGT: |
PKGC: 2 |
|
DIRECTIONS: Cahuenga to Broadlawn to Multiview
|
REMARKS: Hip, edgy, Neutra-inspired modern
features guesthouse and parking for apprx 10 cars. 1949 mid-century has
been re-imagined with concrete and bamboo flrs, newer kitchen w/Viking
range and cesarstone counters, tanklss watr heater. Main house has flr
to ceiling windows w/green views; full guest house is great for home
office, studio, etc. Separate laundry rm, patio, huge lot, long
driveway, carport, estate gated unique property with great privacy. Set
in hillside area of much more expensive homes.

|
| ROOMS: Living,Master Bedroom,Patio Open |
| OCC/SHOW: 24-hr Notice |
OH:
10/06/2013 (1:00PM-4:00PM)
|
| LP: $849,000 |
DOM/CDOM: 6/6 |
LD: 09/29/2013 |
|
OLP: $849,000 |
|
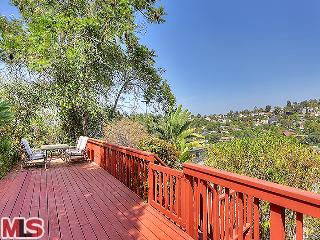
|
RES-SFR:
2163 LYRIC AVE , LOS ANGELES ,CA
90027
|
MLS#: 13-676281 |
LP: $828,000
|
| AREA: (22)Los Feliz |
STATUS:
A
|
VIEW: Yes |
MAP:
 594/C4
594/C4
|
| STYLE: Spanish |
YB: 1964 |
BR: 4 |
BA: 2.00 |
| APN:
5430-009-004
|
ZONE: LAR1 |
HOD: $0.00 |
STORIES: 2 |
APX SF: 1,646/VN |
| LSE: |
GH: N/A |
POOL: No |
APX LDM: |
APX LSZ: 4,000/OW |
| LOP: |
PUD: |
FIREPL: |
PKGT: |
PKGC: |
|
DIRECTIONS: West of Hyperion, North of Sunset
|
REMARKS: Spanish home in Franklin Hills with wood
beamed ceilings, archways, spanish pavers and tiling. 3 bedrooms (2
with balcony decks) and home office. Beautiful detailing. Spectacular
views from the back yard observation deck. Gorgeous wood floors.
Copper plumbing, central heat/ac. 2 car garage with bonus storage room
inside (approx. 12x10.5) and blocks from everything Silver Lake has to
offer.

|
| ROOMS: Dining Area,Office,Patio Covered |
| OCC/SHOW: Call LA 1 |
OH:
10/06/2013 (1:00PM-4:00PM)
|
| LP: $828,000 |
DOM/CDOM: 125/125 |
LD: 05/30/2013 |
|
OLP: $850,000 |
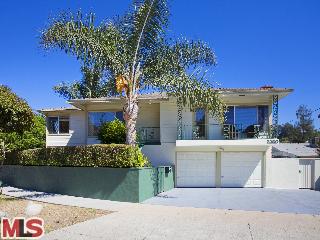
|
RES-SFR:
2360 SILVER LAKE , LOS ANGELES ,CA
90039
|
MLS#: 13-708367 |
LP: $798,000
|
| AREA: (21)Silver Lake - Echo Park |
STATUS:
A
|
VIEW: Yes |
MAP:
 594/D4
594/D4
|
| STYLE: Contemporary |
YB: 1949 |
BR: 3 |
BA: 2.00 |
| APN:
5439-005-013
|
ZONE: LAR1 |
HOD: $0.00 |
STORIES: 2 |
APX SF: 2,168/VN |
| LSE: |
GH: N/A |
POOL: No |
APX LDM: |
APX LSZ: 3,588/VN |
| LOP: |
PUD: |
FIREPL: |
PKGT: |
PKGC: |
|
DIRECTIONS: Right on the Curve of Silver lake Blvd. Across from the meadows and around the bend from the Silver Lake Library.
|
REMARKS: A Touch of Miami in Silver Lake…… Built
in 1949 this conemporary 2 story home is located just a stones throw
away from the actual lake, and the lovely green meadows area of Silver
Lake. Artsy and unusual, this 3 bedroom, 2 bath home has a formal dining
room, remodeled kitchen and baths, original hardwood floors, fireplace
in the bedroom/convertible den…all with peek-a-boo views of the lake.
There is also a guest apartment with a large living space and updated
kitchen and bath. This would make a great sound studio, office or
artist's retreat. An enclosed green yard with privacy foliage is great
for a little respite, or perhaps the side concrete patio will do for
barbecues and entertaining. You can enjoy lounging on the upper terrace
and take in the views. You can exit your front door and start your
morning or evening jog around the lake or walk to La Mill, The Oyster
Bar or MUSH the charming home décor/art/ unique gift/jewelry store).Lots
to do,and lots to see from this well priced hme.

|
| ROOMS: Breakfast,Den/Office,Guest House,Media |
| OCC/SHOW: Call LA 1,Listing Agent Accompanies |
OH:
10/06/2013 (2:00PM-5:00PM)
|
| LP: $798,000 |
DOM/CDOM: 4/4 |
LD: 10/01/2013 |
|
OLP: $798,000 |

|
RES-SFR:
7670 N FIGUEROA ST , LOS ANGELES ,CA
90041
|
MLS#: 13-702553PS |
LP: $783,900
|
| AREA: (93)Eagle Rock |
STATUS:
A
|
VIEW: Yes |
MAP:
 565/D5
565/D5
|
| STYLE: California Bungalow |
YB: 1957 |
BR: 4 |
BA: 3.00 |
| APN:
5708-002-012
|
ZONE: LAR1 |
HOD: $0.00 |
STORIES: 1 |
APX SF: |
| LSE: |
GH: None |
POOL: Yes |
APX LDM: |
APX LSZ: 13,038/VN |
| LOP: |
PUD: |
FIREPL: 1 |
PKGT: 4 |
PKGC: 2 |
|
DIRECTIONS: From 210 Fwy exit Figueroa go north on Figueroa to 7670 N Figueroa
|
REMARKS: See this completely remodeled home with
new modern finishes custom kitchen cabinets, Caesar stone counter tops,
country home sink, new top of the line GE Cafe appliances. New
plumbing,electric wiring and new 200 amp main panel. Bathrooms have all
been remodeled with new cabinets,showers,vanities, windows and doors
Spectacular views of the rock from your backyard or sparkling pool and
spa. This property is perfect for some looking to get away from the
hustle and bustle of the city yet centrally located on a small private
cul-de-sac near the 134 Fwy.Large open floor plan home features two
master bedrooms, a large formal living room and dining room with a
spacious kitchen. The property features two large backyard areas, one
with a large enclosed sparkling pool and spa off of one of the master
bedrooms, and a second area to the rear of the property with great views
of the hills and The Eagle Rock literally.This is a completely
remodeled home and no expense was spared. Must see

|
| ROOMS: Breakfast Area,Breakfast Bar,Living,Master Bedroom,Office,Two Masters,Walk-In Closet |
| OCC/SHOW: Call First,Cautions Call Agent,Supra Lock Box |
OH:
10/06/2013 (1:00AM-4:00PM)
|
| LP: $783,900 |
DOM/CDOM: 28/28 |
LD: 09/07/2013 |
|
OLP: $799,900 |
|
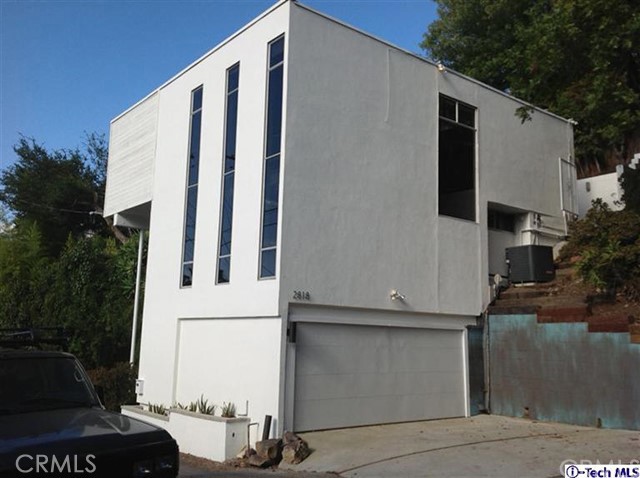
|
RES-SFR:
2818 Pacific View , Los Angeles ,CA
90068
|
MLS#: 12178427IT |
LP: $769,000
|
| AREA: (3)Sunset Strip - Hollywood Hills West |
STATUS:
A
|
VIEW: Yes |
MAP:
 593/C1
593/C1
|
| STYLE: Contemporary |
YB: 1962 |
BR: 2 |
BA: 2.00 |
| APN:
2428-014-008
|
ZONE: |
HOD: $0.00 |
STORIES: 0 |
APX SF: 1,572/PR |
| LSE: No |
GH: N/A |
POOL: No |
APX LDM: |
APX LSZ: 2,423/PR |
| LOP: |
PUD: |
FIREPL: |
PKGT: 0 |
PKGC: 0 |
|
DIRECTIONS: Cahuenga to Woodrow Wilson. Pacific View Drive to Pacific View Trail.
|
REMARKS: Fabulous price now for this Fabulous
modern contemporary, move-in ready! For the discriminating buyers who
are looking for desirable location in the Hollywood Hills. Very open
floor plan. This home has it all - all new copper plumbing, all new
electrical, newer roof. Enjoy cooking and entertaining in newly
remodeled kitchen with granite counters, custom tiled backsplash, all
new stainless steel appliances, garden window. All new custom railings
make this home spectacular. double door entry to large foyer and
living room with newly mirrored bar area. Second floor has extra large
family room with fireplace plus dining room. Down the hall is a bonus
area/den plus two nice size bedrooms. Master bath has all new tiles,
vanity. 2nd bath is newly tiled with extra large shower and custom
vanity. Two car garage w/parking in front - a plus for the hillside
area! Custom painting throughout. Great patio open from the dining
room for more entertainment and enjoyment.

|
| ROOMS: Bonus,Den/Office,Dining,Dining Area,Family,Formal Entry,Master Bedroom,Separate Family Room,Two Masters |
| OCC/SHOW: Alarm on Property,Appointment Only,Call LA 1,Listing Agent Accompanies,Other,Owner |
OH:
10/06/2013 (1:00PM-4:00PM)
|
| LP: $769,000 |
DOM/CDOM: 62/62 |
LD: 08/04/2013 |
|
OLP: $899,000 |
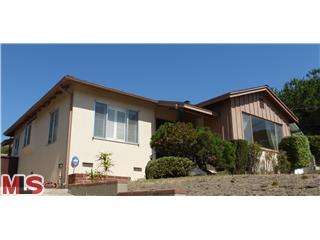
|
RES-SFR:
1829 LEMOYNE ST , LOS ANGELES ,CA
90026
|
MLS#: 13-699251 |
LP: $759,000
|
| AREA: (21)Silver Lake - Echo Park |
STATUS:
A
|
VIEW: Yes |
MAP:
 594/E6
594/E6
|
| STYLE: Traditional |
YB: 1956 |
BR: 3 |
BA: 1.75 |
| APN:
5420-012-003
|
ZONE: LAR2 |
HOD: $0.00 |
STORIES: 1 |
APX SF: 1,673/VN |
| LSE: |
GH: N/A |
POOL: No |
APX LDM: |
APX LSZ: 7,896/AS |
| LOP: |
PUD: |
FIREPL: |
PKGT: |
PKGC: |
|
DIRECTIONS: North on Echo Park Ave,west on Effie,north on Lemoyne St
|
REMARKS: This strong-boned Echo Park Traditional
is the fun kind of fixer, light and cosmetic. Hardwood throughout the
well-proportioned 3 bedrooms, 1.75 bathroom, and den with fireplace.
Quiet street with skyline and canyon views, great yard space, and huge 2
car garage. Property is zoned R2 and might be suitable for construction
of an additional dwelling. Trust sale. Customize to your liking with
numerous possibilities. Central and convenient location a stroll away
from Fix, Chango, Down Beat Coffee houses, local restaurants, and
galleries.

|
| ROOMS: Center Hall |
| OCC/SHOW: Supra Lock Box |
OH:
10/06/2013 (2:00AM-5:00PM)
|
| LP: $759,000 |
DOM/CDOM: 42/42 |
LD: 08/24/2013 |
|
OLP: $799,000 |
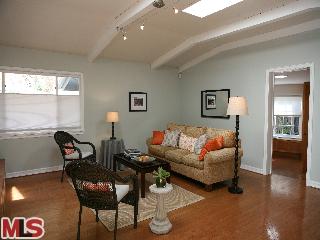
|
RES-SFR:
6374 DEEP DELL PL , LOS ANGELES ,CA
90068
|
MLS#: 13-709093 |
LP: $715,000
|
| AREA: (30)Hollywood Hills East |
STATUS:
A
|
VIEW: Yes |
MAP:
 593/F2
593/F2
|
| STYLE: Traditional |
YB: 1953 |
BR: 3 |
BA: 2.00 |
| APN:
5576-007-023
|
ZONE: LAR1 |
HOD: $0.00 |
STORIES: 1 |
APX SF: 1,635/VN |
| LSE: |
GH: N/A |
POOL: No |
APX LDM: |
APX LSZ: 4,861/VN |
| LOP: |
PUD: |
FIREPL: |
PKGT: 2 |
PKGC: |
|
DIRECTIONS: Cahuenga, R on Odin, L on Holly, R on Deep Dell Place
|
REMARKS: All on one level, this charming
3-bedroom, 2-bath house feels spacious and open, with beautiful hardwood
floors and lovely light reflecting from the many windows and skylights.
The living room and kitchen each have French doors that open up to a
chic, private patio area and lush green hillside, perfect for al fresco
dining. There is also a large deck and garden area off the master
bedroom. Located within easy walking distance to both the Hollywood
Reservoir recreation area and a local nature trail. Enjoy the natural
surroundings and peaceful setting while being mere minutes from the
heart of the Hollywood Entertainment District and with easy access to
the 101 Freeway.

|
| ROOMS: Dining Area,Family,Living |
| OCC/SHOW: Call LA 1,Listing Agent Accompanies |
OH:
10/06/2013 (2:00PM-5:00PM)
|
| LP: $715,000 |
DOM/CDOM: 2/2 |
LD: 10/03/2013 |
|
OLP: $715,000 |
|

|
RES-SFR:
2515 Kerwin Place , Eagle Rock ,CA
90065
|
MLS#: SR13194498CN |
LP: $699,000
|
| AREA: (93)Eagle Rock |
STATUS:
A
|
VIEW: Yes |
MAP:

|
| STYLE: Traditional |
YB: 1964 |
BR: 3 |
BA: 2.00 |
| APN:
5683-021-036
|
ZONE: |
HOD: $0.00 |
STORIES: |
APX SF: 1,750/PR |
| LSE: No |
GH: N/A |
POOL: No |
APX LDM: |
APX LSZ: 6,238/PR |
| LOP: |
PUD: |
FIREPL: |
PKGT: 2 |
PKGC: |
|
DIRECTIONS:
|
REMARKS: New Listing!Beautiful 3+2 Single Level
1750 Sqft Home! Best Kept Secret Eastridge Estates!Fantastic Views Front
& Back! Must See! Located on Large Flat Cul-De-Sac!Professionally
Landscaped!Brand New Wood Plank Tile Flooring Compliments Entry,Family
Rm, Ktchn,Hallway & Baths!Wow!Natural Light Flows thru Entire
House!Bright & Cheerful!Kitchen Features All NEW SS Appliances
Including Oven, Cooktop w/Hood, Dishwasher & Fridge
w/icemaker!Garbage Disposal! Brand New Custom Granite Ctrs W/Deco Tile
Back Splash! Amazing Custom Granite Including Sink! Living Rm w/New
Carpeting, Floor to Ceiling Flagstone Fireplace!Corner Windows!New Wood
Blinds!Family Room W/ Fantastic Yard & Views!All Bedrooms Feature
New Carpeting, Mirror Closet Doors & Wood Blinds!Both Baths
w/Granite Counters!New Sinks,Faucets & Fixtures & Cstm Mirrors!
Interior & Exterior Freshly Painted! Front of House w/Flagstone
Accents Compliments Lush Landscaping Both Front & Back! New Custom
Patio in Back Yard w/Colorful Flowers, Trees & Panoramic Views!New
Fencing! 2 Car Garage W/Sectional Raised Panel Door!! This Home Has It
All!Excellent Location Near Downtown Los Angeles, South Pasadena &
Glendale!Wonderful Freeway Access! Standard Sale!NO FREEWAY NOISE!NOT AN
REO!NOT A SHORT SALE! SHOW COLD!

|
| ROOMS: Entry,Family,Great Room,Living |
| OCC/SHOW: Call LA 1,Call Listing Office,Go Direct,Supra Lock Box |
OH:
10/06/2013 (2:00PM-5:30PM)
|
| LP: $699,000 |
DOM/CDOM: 11/11 |
LD: 09/24/2013 |
|
OLP: $699,000 |
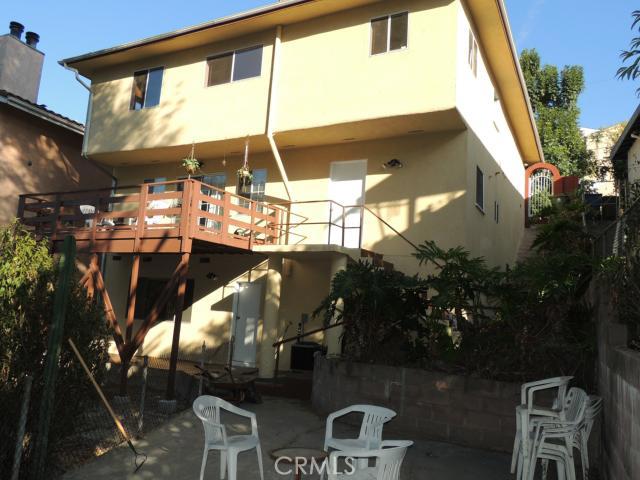
|
RES-SFR:
4739 Nob Hill Drive , Mount Washington ,CA
90065
|
MLS#: TR13156361MR |
LP: $699,000
|
| AREA: (95)Mount Washington |
STATUS:
A
|
VIEW: Yes |
MAP:
 595/A2
595/A2
|
| STYLE: Traditional |
YB: 1959 |
BR: 3 |
BA: 2.00 |
| APN:
5475-015-006
|
ZONE: |
HOD: $0.00 |
STORIES: 3 |
APX SF: 1,910/TA |
| LSE: No |
GH: N/A |
POOL: No |
APX LDM: |
APX LSZ: 5,318/PR |
| LOP: |
PUD: |
FIREPL: |
PKGT: 2 |
PKGC: |
|
DIRECTIONS:
|
REMARKS: Beautiful Tri-level Mount Washington
home. This home features a remodeled kitchen with new cabinets, floors
and granite countertops. 3 bedrooms, one full bath and three quarter
bathrooms which have been upgraded. Family room leading to a deck with
wonderful views of the mountains, canyon and the double terraced
backyard, showing several different fruit trees. A raised hearth
fireplace in family room for those quiet relaxing moments. Home office,
newer paint interior and exterior, new A/C unit,furnace just 1 year
old, with a new garage door and front entry door. Home also has a new
sewer line, new driveway, newer windows. Wooden floors through the main
level, this is a must see home on the hill. Please call for
appointment.

|
| ROOMS: Family,Living,Separate Family Room,Study |
| OCC/SHOW: Appointment Only,Call Listing Office |
OH:
10/06/2013 (1:00PM-4:00PM)
|
| LP: $699,000 |
DOM/CDOM: 61/61 |
LD: 08/05/2013 |
|
OLP: $719,950 |
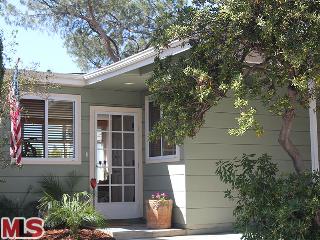
|
RES-SFR:
651 CRANE BLVD , LOS ANGELES ,CA
90065
|
MLS#: 13-708363 |
LP: $649,000
|
| AREA: (95)Mount Washington |
STATUS:
A
|
VIEW: Yes |
MAP:
 595/A3
595/A3
|
| STYLE: Post & Beam |
YB: 1949 |
BR: 2 |
BA: 1.00 |
| APN:
5466-006-011
|
ZONE: LAR1 |
HOD: $0.00 |
STORIES: 1 |
APX SF: 918/VN |
| LSE: |
GH: N/A |
POOL: No |
APX LDM: |
APX LSZ: 4,265/AS |
| LOP: |
PUD: |
FIREPL: |
PKGT: |
PKGC: 2 |
|
DIRECTIONS: San Rafael to Moon
|
REMARKS: Magnificent sweeping unobstructed
jetliner views of Long Beach and Catalina encompass this truly special
move-in condition Mid Century Modern Post and Beam at the top of Mt.
Washington. Tastefully redone kitchen with stainless steel appliances
lead to separate dining area. Open airy living room with walls of
windows ushers in streams of light that look out to private patio
complete with hot tub. Additional newer deck below perfect for outdoor
entertaining looks up to lushly landscaped hillside. This home sits on
cement slab ideal for young couple or developer looking to eventually
add a second story. Fantastic quintessential Zen retreat with wonderful
flow complete this private oasis nestled in the hills of Los Angeles.
10 minutes to downtown. Convenient to light rail station. Truly special
one of a kind property!

|
| ROOMS: Breakfast Area,Patio Open |
| OCC/SHOW: 48-hr Notice |
OH:
10/06/2013 (1:00PM-5:00PM)
|
| LP: $649,000 |
DOM/CDOM: 5/5 |
LD: 09/30/2013 |
|
OLP: $649,000 |
|
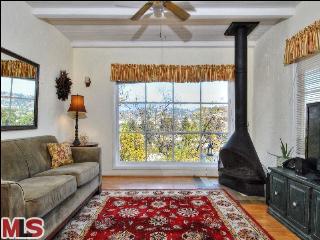
|
RES-SFR:
1903 ROSEBUD AVE , LOS ANGELES ,CA
90039
|
MLS#: 13-705621 |
LP: $599,000
|
| AREA: (21)Silver Lake - Echo Park |
STATUS:
A
|
VIEW: Yes |
MAP:
 594/F4
594/F4
|
| STYLE: Bungalow |
YB: 1951 |
BR: 2 |
BA: 1.00 |
| APN:
5443-034-040
|
ZONE: LAR1 |
HOD: $0.00 |
STORIES: 1 |
APX SF: |
| LSE: |
GH: N/A |
POOL: No |
APX LDM: |
APX LSZ: 4,783/AS |
| LOP: |
PUD: |
FIREPL: |
PKGT: |
PKGC: |
|
DIRECTIONS: Riverside to Allesandro right on Rosebud
|
REMARKS: On a cul-de sac lives this very private
cozy, comfortable bungalow. Gather round the fireplace on cool winter
nights. Tastefully remodeled eat-in kitchen & handsome remodeled
bathroom grace this home. Perfect for your first purchase or your
private special getaway in unspoiled natural beauty. Add the sweet patio
for relaxing and you'll feel like you're on vacation everyday.
Additional appx. 2,483 sq. ft. lot attached included in sale. Separate
APN 5443-034-041.

|
| ROOMS: Dining,Living |
| OCC/SHOW: 24-hr Notice |
OH:
10/06/2013 (2:00PM-5:00PM)
|
| LP: $599,000 |
DOM/CDOM: 30/30 |
LD: 09/05/2013 |
|
OLP: $599,000 |
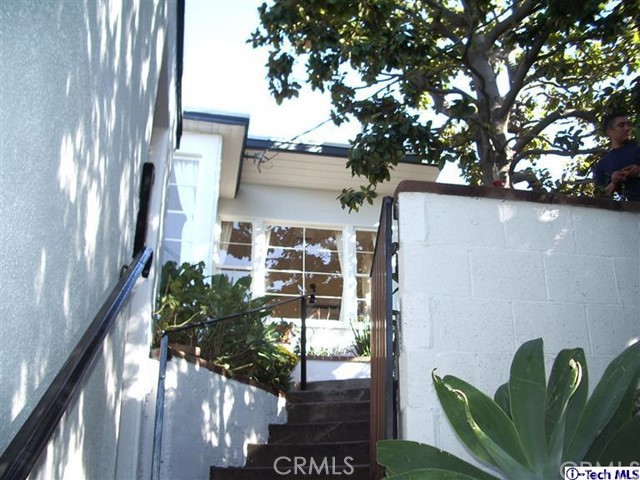
|
RES-SFR:
3726 Cazador Street , Los Angeles ,CA
90065
|
MLS#: 12179525IT |
LP: $579,500
|
| AREA: (95)Mount Washington |
STATUS:
A
|
VIEW: Yes |
MAP:
 594/H3
594/H3
|
| STYLE: Mid Century |
YB: 1950 |
BR: 3 |
BA: 2.00 |
| APN:
5462-017-008
|
ZONE: LAR1 |
HOD: $0.00 |
STORIES: 0 |
APX SF: 1,400/OT |
| LSE: No |
GH: N/A |
POOL: No |
APX LDM: |
APX LSZ: 5,568/PR |
| LOP: |
PUD: |
FIREPL: |
PKGT: 0 |
PKGC: 0 |
|
DIRECTIONS: Division to Rome Drive to Cazador Street, follow Cazador street past Panamint
|
REMARKS: OPEN 10/4 11am-2PM 10/6 1-3PM. Mid
Century Modern w/Wonderful Open Floorplan allows lots of light and
breezes to flow through. Gourmet kitchen with solid Oak cabinets, Maytag
s/s dishwasher, Creda gas stove top, Jenn-Air self-clean electric conv
oven, dbl sink w/disposal. Kitchen, dining, living rooms open to each
other for easy entertaining. Hardwood floors thru-out. HVAC. Center
hallway with track lights and built in bookcase leads to 3 bedrooms, 2
baths, and to the rear courtyard with outdoor fireplace, great seating
area & retractable shade cover. Double detached garage has a large
bonus room, many uses: Studio; Office; Workshop; Storage. House &
bonus equals approx. 1400+- sqft. Seller has approved (need update
approval) geo/architect plans to expand the house, plans included. Sold
in its present good condition. This is a quiet, peaceful neighborhood of
Mt Washington. Privacy abounds in the home and terraced front &
rear yards affording nice views. Freshly painted in/out. Must See

|
| ROOMS: Art Studio,Bonus,Center Hall,Dining Area,Living,Studio,Utility,Workshop |
| OCC/SHOW: Appointment Only,Call LA 1,Listing Agent Accompanies,Owner |
OH:
10/06/2013 (1:00PM-3:00PM)
|
| LP: $579,500 |
DOM/CDOM: 21/21 |
LD: 08/31/2013 |
|
OLP: $579,500 |
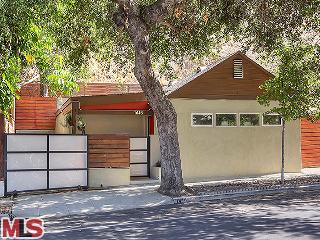
|
RES-SFR:
1416 EL PASO DR , LOS ANGELES ,CA
90065
|
MLS#: 13-707363 |
LP: $355,000
|
| AREA: (93)Eagle Rock |
STATUS:
A
|
VIEW: No |
MAP:
 594/J1
594/J1
|
| STYLE: Mid-Century |
YB: 1952 |
BR: 1 |
BA: 1.00 |
| APN:
5474-041-002
|
ZONE: LAR1 |
HOD: $0.00 |
STORIES: 1 |
APX SF: 615/VN |
| LSE: |
GH: N/A |
POOL: No |
APX LDM: |
APX LSZ: 5,900/VN |
| LOP: |
PUD: |
FIREPL: |
PKGT: |
PKGC: |
|
DIRECTIONS: Eagle Rock Blvd to El Paso
|
REMARKS: GORGEOUS gated mid-century modern
bungalow in one of LA's most desirable areas. This home is located in
Eagle Rock at the base of Mt. Washington on a tree lined street with
pride of ownership, accessible to all of the trendy shops and
restaurants in NELA. Perfect condo or loft alternative with no HOA fees.
Convenient to Downtown, Hollywood and major freeways. Turn key and
recently renovated with newer wood floors, kitchen with stainless
appliances, HVAC, plumbing, electrical and roof. *Do not disturb
occupant.

|
| ROOMS: Living,Master Bedroom,Patio Open |
| OCC/SHOW: Appointment Only |
OH:
10/06/2013 (2:00PM-5:00PM)
|
| LP: $355,000 |
DOM/CDOM: 9/9 |
LD: 09/26/2013 |
|
OLP: $355,000 |

























No comments:
Post a Comment
hang in there. modernhomeslosangeles just needs a quick peek before uploading your comment. in the meantime, have a modern day!