 |
| 3150 Lindo Street, Lake Hollywood - 1968 - $899,950 |
There are 21 single-family mid-century modern open house listings for October 13 in the zip code areas of 90068, 90027, 90026, 90041 and
90065 including the areas of Hollywood Hills-East, Cahuenga Pass,
Beachwood Canyon, Los Feliz, Franklin Hills, Silver Lake, Eagle Rock and
Mount
Washington. There are 3 new listings this week open tomorrow for viewing.
There are several listings this week I like. One of the new listings is the 1968 design located at
3150 Lindo Street in the Lake Hollywood Knolls area of the Hollywood Hills. The 3 bedroom and 2 bathroom design affords room to relax within the 2,172 square foot interior. Features include a formal living room, den, wet bar, double-sided rock-walled fireplace, high ceilings and some other original details, making this home worth the while.
It is being offered for $899,950. Anticipate needing to put some work into this home to make it shine.
The forecast for tomorrow is calling for temperatures to stay cooler with sunny skies and in the low 70s. Sunset is 6:21pm.
Anticipate warmer temperatures in the upper-80s with sunny skies. Sunset is 6:30pm.
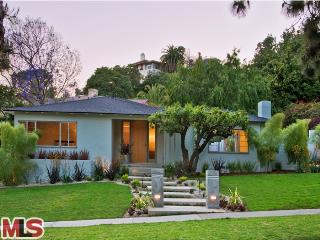
|
RES-SFR:
2409 N VERMONT AVE , LOS ANGELES ,CA
90027
|
MLS#: 13-705239 |
LP: $2,100,000
|
| AREA: (22)Los Feliz |
STATUS:
A
|
VIEW: Yes |
MAP:
 594/A2
594/A2
|
| STYLE: Contemporary |
YB: 1953 |
BR: 4 |
BA: 4.00 |
| APN:
5588-023-019
|
ZONE: LARE11 |
HOD: $0.00 |
STORIES: 1 |
APX SF: 2,811/AS |
| LSE: |
GH: N/A |
POOL: Yes |
APX LDM: |
APX LSZ: 10,427/AS |
| LOP: |
PUD: |
FIREPL: |
PKGT: |
PKGC: |
|
DIRECTIONS: Los Feliz Blvd to Vermont. N on Vermont.
|
REMARKS: Rare Sexy Private Modern Home On
tree-lined Vermont N of Los Feliz Blvd. This home has been completely
re-built. Features open floor plan, walnut floors throughout, Large
with fireplace, formal dining room and eat-in kitchen with Viking
appliances. Living and family room's have glass nano walls that open to
the pool. All baths have been done with the finest materials and
fittings. A room over the garage with its own entrance, sun deck and
spa-like bathroom could be used as gym/spa, artist studio or guest
house. Stunning landscape.

|
| ROOMS: Other |
| OCC/SHOW: Appointment w/List. Office |
OH:
10/13/2013 (2:00PM-5:00PM)
|
| LP: $2,100,000 |
DOM/CDOM: 22/22 |
LD: 09/20/2013 |
|
OLP: $2,100,000 |
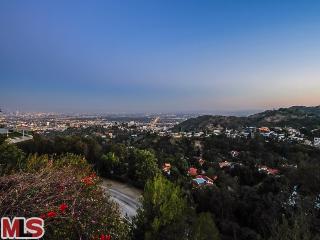
|
RES-SFR:
7126 MACAPA DR , LOS ANGELES ,CA
90068
|
MLS#: 13-681353 |
LP: $1,549,000
|
| AREA: (3)Sunset Strip - Hollywood Hills West |
STATUS:
A
|
VIEW: Yes |
MAP:
 593/D2
593/D2
|
| STYLE: Mid-Century |
YB: 1955 |
BR: 3 |
BA: 3.00 |
| APN:
5549-007-008
|
ZONE: LARE15 |
HOD: $0.00 |
STORIES: 2 |
APX SF: 2,575/OW |
| LSE: No |
GH: N/A |
POOL: No |
APX LDM: 87x90/AS |
APX LSZ: 7,930/VN |
| LOP: |
PUD: |
FIREPL: 2 |
PKGT: 2 |
PKGC: 2 |
|
DIRECTIONS: Outpost to Mulholland to macapa
|
REMARKS: REDUCED!! Stunning city lights of
downtown and ocean abound from this 2 story mid century home. Features
include open floor plan, dining area, walls of glass, direct access 2
car garage, hardwood floors, two fireplaces and two en suite master
bedrooms, both with views, and spacious walk in closets plus a 3rd
bedroom. The gourmet kitchen features Wolf range and Sub Zero fridge and
breakfast bar. Close to studios, Hollywood, and Runyon Canyon. An
entertainers dream home awaits! Easy to show day or twilight.

|
| ROOMS: Breakfast Bar,Walk-In Closet |
| OCC/SHOW: Appointment w/List. Office,Vacant |
OH:
10/13/2013 (2:00PM-5:00PM)
|
| LP: $1,549,000 |
DOM/CDOM: 117/117 |
LD: 06/17/2013 |
|
OLP: $1,585,000 |
|
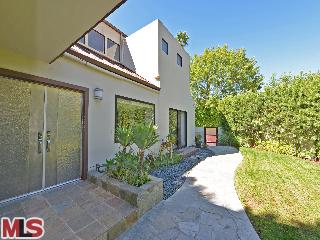
|
RES-SFR:
5518 TUXEDO TER , LOS ANGELES ,CA
90068
|
MLS#: 13-706871 |
LP: $1,549,000
|
| AREA: (22)Los Feliz |
STATUS:
A
|
VIEW: Yes |
MAP:
 593/G3
593/G3
|
| STYLE: Architectural |
YB: 1962 |
BR: 3 |
BA: 3.00 |
| APN:
5587-028-009
|
ZONE: LARE9 |
HOD: $0.00 |
STORIES: 1 |
APX SF: 2,784/AP |
| LSE: No |
GH: N/A |
POOL: No |
APX LDM: |
APX LSZ: 5,012/AS |
| LOP: |
PUD: |
FIREPL: 2 |
PKGT: |
PKGC: 2 |
|
DIRECTIONS: Canyon North to Bronson Hill to Tuxedo
|
REMARKS: Sleek Architectural with amazing
Westerly views to the beach and Catalina Island. Upstairs, the master
suite with remodeled bath including steam shower and double sinks, is
very light and bright and connects to the multi-purpose loft through the
double sided fireplace that's perfect for a den, family room, office or
creative space. High structural lines accent the clear story windows
and panoramic views across the city to the beach. The entry level has a
remodeled kitchen with stainless steel appliances, and an open plan
L-shaped living dining room connected via the spiral staircase. In
addition there are two large bedrooms & 2 full bathrooms one of
which is a second master suite. Once you enter the front gate of the
property you find yourself in a private, walled and gated setting where
the interiors of the house and two exterior yard spaces create an open
and airy indoor/outdoor Southern California living experience.

|
| ROOMS: 2nd Story Family Room,Den/Office,Dining,Family,Two Masters,Walk-In Closet |
| OCC/SHOW: Call LA 2,Listing Agent Accompanies |
OH:
10/13/2013 (1:00PM-4:00PM)
|
| LP: $1,549,000 |
DOM/CDOM: 21/91 |
LD: 09/21/2013 |
|
OLP: $1,549,000 |
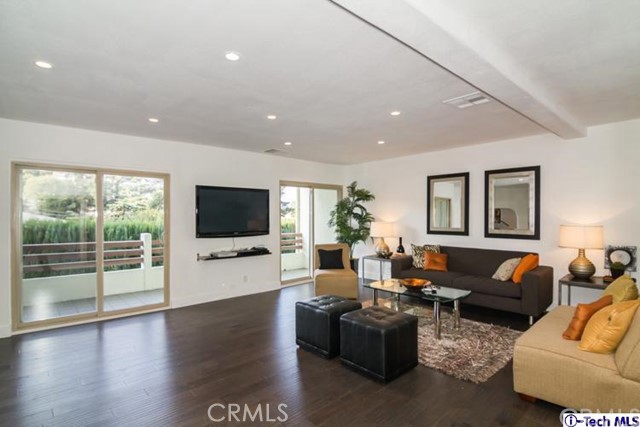
|
RES-SFR:
3750 Arbolada Road , Los Angeles ,CA
90027
|
MLS#: 12180771IT |
LP: $1,298,000
|
| AREA: (22)Los Feliz |
STATUS:
A
|
VIEW: Yes |
MAP:
 594/C2
594/C2
|
| STYLE: Contemporary |
YB: 1962 |
BR: 2 |
BA: 4.00 |
| APN:
5434-013-006
|
ZONE: |
HOD: $0.00 |
STORIES: 0 |
APX SF: 2,357/PR |
| LSE: No |
GH: N/A |
POOL: No |
APX LDM: |
APX LSZ: 11,954/PR |
| LOP: |
PUD: |
FIREPL: |
PKGT: 0 |
PKGC: 0 |
|
DIRECTIONS:
|
REMARKS: A stylishly updated one-of-a-kind modern
contemporary home located in the heart of Los Feliz. Enjoy an open
floor plan with sweeping city and mountain views from every room. The
house offers 2 large master suites, 3 1/2 bathrooms, office, new
kitchen with Italian marble countertops, spacious balconies and deck
perfect for entertaining, Jacuzzi bath tub, new A/C unit, 3 fireplaces
and 2 car attached garage. Part of the Ivanhoe School district. For
showing please call 818-395-7721.

|
| ROOMS: Dining,Living,Master Bedroom,Pantry,Study/Office,Two Masters,Walk-In Closet,Walk-In Pantry |
| OCC/SHOW: Call First,Call LA 1,Owner,See Remarks |
OH:
10/13/2013 (2:00PM-4:00PM)
|
| LP: $1,298,000 |
DOM/CDOM: 1/1 |
LD: 10/11/2013 |
|
OLP: $1,298,000 |

|
RES-SFR:
7318 PACIFIC VIEW DR , LOS ANGELES ,CA
90068
|
MLS#: 13-709215 |
LP: $1,295,000
|
| AREA: (3)Sunset Strip - Hollywood Hills West |
STATUS:
A
|
VIEW: Yes |
MAP:
 593/C1
593/C1
|
| STYLE: Post & Beam |
YB: 1950 |
BR: 2 |
BA: 2.00 |
| APN:
2428-019-024
|
ZONE: LAR1 |
HOD: $0.00 |
STORIES: 1 |
APX SF: 1,705/OW |
| LSE: Yes |
GH: N/A |
POOL: No |
APX LDM: |
APX LSZ: 7,943/VN |
| LOP: Yes |
PUD: |
FIREPL: 1 |
PKGT: 2 |
PKGC: 2 |
|
DIRECTIONS: South of Mulholland, West of Outpost, East of Laurel Canyon.
|
REMARKS: Located up a private driveway, a story
of astounding beauty and top quality design begin to unfold high up in
the Hollywood Hills. At entry, a vine-covered trellis is the opening
act, but the real story begins to unfold once inside this gem. Open beam
ceilings, gleaming wood floors, and expanses of glass open to a grassy
knoll and oversized deck with breathtaking with unobstructed views of
the Hollywood sign and mountains beyond. The open floor plan and blended
dining and living areas create the perfect environment for entertaining
and everyday living. Every nook and cranny is pondered over, the chef's
kitchen will delight any epicure with its custom cabinetry, European
appliances, stone counters & stainless steel backsplash. Two
bedrooms & two custom finished bathrooms, including a sumptuous
Master with Walk-in closet, comprise the private living quarters of the
home. Sound system, custom windows & chilled wine storage all add to
an already uber chic package. ALSO AVAILABLE FOR LEASE.

|
| ROOMS: Breakfast Area,Dining Area,Living,Patio Open |
| OCC/SHOW: Appointment w/List. Office |
OH:
10/13/2013 (2:00PM-5:00PM)
|
| LP: $1,295,000 |
DOM/CDOM: 8/8 |
LD: 10/04/2013 |
|
OLP: $1,295,000 |
|
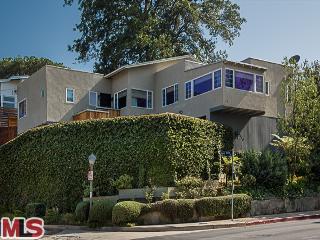
|
RES-SFR:
2320 ST GEORGE ST , LOS ANGELES ,CA
90027
|
MLS#: 13-705813 |
LP: $1,199,000
|
| AREA: (22)Los Feliz |
STATUS:
A
|
VIEW: Yes |
MAP:
 594/B3
594/B3
|
| STYLE: Contemporary |
YB: 1955 |
BR: 4 |
BA: 4.00 |
| APN:
5433-008-006
|
ZONE: LAR1 |
HOD: $0.00 |
STORIES: 1 |
APX SF: 2,800/ES |
| LSE: No |
GH: N/A |
POOL: No |
APX LDM: |
APX LSZ: 4,710/AS |
| LOP: No |
PUD: |
FIREPL: |
PKGT: |
PKGC: |
|
DIRECTIONS: Corner of St George and Ronda Vista
|
REMARKS: Lovingly maintained and perfectly
situated in the Franklin Hills of Los Feliz, this 4 bedroom, 4 bath
Contemporary is a wonderful space ready to call home. Bright open floor
plan features hardwood floors throughout, crown moldings and a
fireplace. The living/dining area and a sitting room are surrounded by
large windows with views into the hills. Updated kitchen offers high end
appliances and breakfast bar - perfect for keeping the chef of the
family company. Master features a walk-in closet and en-suite bathroom
complete with a large soaker tub. The bedrooms and bathrooms are
distributed 3/3 up and 1/1 down. The separate entry on the lower floor
is perfect for use as an office, gym or even guest suite. You will be
delightfully surprised to find a very private and completely charming
Indoor/Outdoor bonus room that connects to the beautiful redwood deck in
the back yard. There are so many ways to enjoy this home, the
possibilities are truly endless. Come and see it for yourself!

|
| ROOMS: Bonus,Breakfast Area,Dining Area,Entry,Living,Master Bedroom,Office,Powder,Study/Office,Walk-In Closet |
| OCC/SHOW: Appointment w/List. Office,Appointment Only,Call Listing Office,Registration Required |
OH:
10/13/2013 (2:00PM-5:00PM)
|
| LP: $1,199,000 |
DOM/CDOM: 22/22 |
LD: 09/20/2013 |
|
OLP: $1,199,000 |
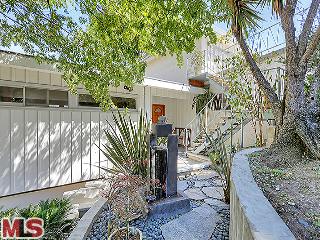
|
RES-SFR:
3678 HOLBORO DR , LOS ANGELES ,CA
90027
|
MLS#: 13-706579 |
LP: $1,170,000
|
| AREA: (22)Los Feliz |
STATUS:
A
|
VIEW: Yes |
MAP:
 594/C2
594/C2
|
| STYLE: Contemporary |
YB: 1961 |
BR: 3 |
BA: 3.00 |
| APN:
5592-006-015
|
ZONE: LAR1 |
HOD: $0.00 |
STORIES: 2 |
APX SF: 2,920/OT |
| LSE: |
GH: N/A |
POOL: Yes |
APX LDM: |
APX LSZ: 7,777/VN |
| LOP: |
PUD: |
FIREPL: |
PKGT: 4 |
PKGC: |
|
DIRECTIONS: Los Feliz to Griffith Park (North) to Holboro Drive (L)
|
REMARKS: A very special 1960's Mid-Century home
in the Los Feliz Hills with a family room, home office, swimming pool
and views! Past the entry you step into a spacious living room with a
fireplace, hardwood floors and walls of glass to enjoy lovely east
facing city and mountain views. Step up to the dining room and through
to the freshly painted kitchen, Jenn Air stainless oven, cook top and
refrigerator. The kitchen and living room lead out to a deck to enjoy
the views. Master suite has a private bath with spa tub, double sinks
& 2 closets. The third bedroom is perfect for guests and there is a
cozy office with built-in bookshelves. There is a large family room with
a 3/4 bath on 2nd level that leads out to the pool. The outdoor space
offers a large heated swimming pool, patio, deck and a small fenced
yard. Measured at 2920 square feet and the lot is 7776. Central heat.
Large two garage plus parking for two in the driveway. Tucked away in
the hills this home offers a very private feel.

|
| ROOMS: Den/Office,Dining,Family,Living,Master Bedroom,Walk-In Closet |
| OCC/SHOW: Call LA 1,Call LA 2 |
OH:
10/13/2013 (2:00PM-5:00PM)
|
| LP: $1,170,000 |
DOM/CDOM: 19/19 |
LD: 09/23/2013 |
|
OLP: $1,170,000 |

|
RES-SFR:
3150 LINDO ST , HOLLYWOOD ,CA
90068
|
MLS#: 13-709665 |
LP: $899,950
|
| AREA: (30)Hollywood Hills East |
STATUS:
A
|
VIEW: Yes |
MAP:
 563/D7
563/D7
|
| STYLE: Mid-Century |
YB: 1968 |
BR: 3 |
BA: 2.00 |
| APN:
5579-027-008
|
ZONE: LAR1 |
HOD: $0.00 |
STORIES: 1 |
APX SF: 2,172/AS |
| LSE: |
GH: N/A |
POOL: No |
APX LDM: |
APX LSZ: 5,898/AS |
| LOP: |
PUD: |
FIREPL: |
PKGT: |
PKGC: |
|
DIRECTIONS: Take Lake Hollywood Dr off of Barham Blvd, go to La Falda Place and turn right. Then turn right on Lindo
|
REMARKS: Located in the sought after Lake
Hollywood Knolls, this attractive single story home was built in the
60's and has a classic "Mad Men" design. Large living room and den, with
a double-sided fireplace and hi-pitched ceilings. There's also a full
wrap-around vintage bar. The kitchen has granite counters and a spacious
eat-in area for casual dining. There is also a formal dining room area.
The master bedroom is very spacious with hi-pitched ceilings, a large
dressing area and great closet space. The master bath and dressing area
has great potential to be re-designed and remodeled to make it
spectacular. The guest bath has a marble counter, tub and shower. The
guest bedrooms are all spacious. The back yard is private with a large
side-yard. The roof is a newer metal roof. The home's exterior
landscaping and roof has been designed for low maintenance. Needs some
updating or remodeling, but overall in very good condition.

|
| ROOMS: Bar,Breakfast Area,Den,Dining Area,Living,Master Bedroom |
| OCC/SHOW: Call LA 1,Call LA 2 |
OH:
10/13/2013 (2:00PM-5:00PM)
|
| LP: $899,950 |
DOM/CDOM: 6/6 |
LD: 10/06/2013 |
|
OLP: $899,950 |
|
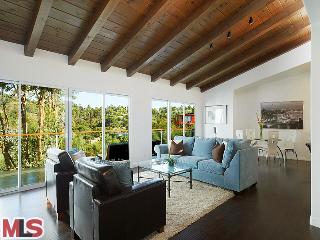
|
RES-SFR:
3476 TROY DR , LOS ANGELES ,CA
90068
|
MLS#: 13-708289 |
LP: $879,000
|
| AREA: (30)Hollywood Hills East |
STATUS:
A
|
VIEW: Yes |
MAP:
 563/D6
563/D6
|
| STYLE: Mid-Century |
YB: 1955 |
BR: 3 |
BA: 2.00 |
| APN:
5579-003-006
|
ZONE: LAR1 |
HOD: $0.00 |
STORIES: 1 |
APX SF: |
| LSE: |
GH: N/A |
POOL: No |
APX LDM: |
APX LSZ: 4,755/AS |
| LOP: |
PUD: |
FIREPL: |
PKGT: 2 |
PKGC: 2 |
|
DIRECTIONS: Barham to DeWitt to Blair to Troy
|
REMARKS: Showcase Mid-Century modern renovated to
the nines. Open floor plan offers a spacious living dining area room
with high pitched wood beamed ceilings, old hickory wide-plank floors,
recessed lighting and a kitchen to envy with Carrera marble counters,
center island, stainless steel appliances, Viking stove with convection
oven and custom Birch cabinets. Gorgeous mountain and hillside views
greet you from every room with floor-to-ceiling sliding doors that open
to an ample outdoor slate patio deck with wood and glass railing that
accommodates barbecue, dining table and sofas. Master bedroom with
walk-in closet and balcony. Luxe bathrooms with slate showers and
Jacuzzi tub. Plus central Air and Heating, LG washer and dryer and a
garage with roll-up door and room for a work space with a view. Close to
studios, freeways and great restaurants. Come home early and enjoy your
life in the hills.

|
| ROOMS: Dining Area,Living,Master Bedroom,Patio Open,Walk-In Closet |
| OCC/SHOW: Call LA 1 |
OH:
10/13/2013 (2:00PM-5:00PM)
|
| LP: $879,000 |
DOM/CDOM: 12/12 |
LD: 09/30/2013 |
|
OLP: $849,000 |
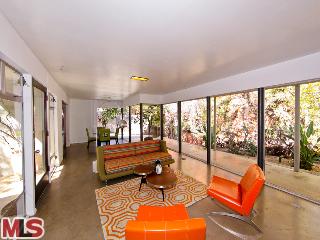
|
RES-SFR:
3811 MULTIVIEW DR , LOS ANGELES ,CA
90068
|
MLS#: 13-707357 |
LP: $849,000
|
| AREA: (3)Sunset Strip - Hollywood Hills West |
STATUS:
A
|
VIEW: Yes |
MAP:
 563/B7
563/B7
|
| STYLE: Mid-Century |
YB: 1949 |
BR: 3 |
BA: 2.00 |
| APN:
2425-008-013
|
ZONE: LARE15 |
HOD: $0.00 |
STORIES: 1 |
APX SF: 1,784/VN |
| LSE: |
GH: Att'd |
POOL: No |
APX LDM: |
APX LSZ: 17,147/VN |
| LOP: |
PUD: |
FIREPL: 0 |
PKGT: |
PKGC: 2 |
|
DIRECTIONS: Cahuenga to Broadlawn to Multiview
|
REMARKS: Hip, edgy, Neutra-inspired modern
features guesthouse and parking for apprx 10 cars. 1949 mid-century has
been re-imagined with concrete and bamboo flrs, newer kitchen w/Viking
range and cesarstone counters, tanklss watr heater. Main house w/2
bedrms, 1.5 bths, flr to ceiling windows w/green views; guest house has
kitchen, 3/4 bth. Separate laundry rm, patio, huge lot, long driveway,
carport, estate gated unique property with great privacy. Set among much
more expensive homes.

|
| ROOMS: Living,Master Bedroom,Patio Open |
| OCC/SHOW: 24-hr Notice |
OH:
10/13/2013 (2:00PM-5:00PM)
|
| LP: $849,000 |
DOM/CDOM: 13/13 |
LD: 09/29/2013 |
|
OLP: $849,000 |
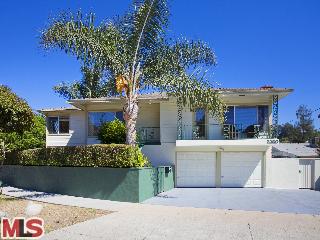
|
RES-SFR:
2360 SILVER LAKE , LOS ANGELES ,CA
90039
|
MLS#: 13-708367 |
LP: $798,000
|
| AREA: (21)Silver Lake - Echo Park |
STATUS:
A
|
VIEW: Yes |
MAP:
 594/D4
594/D4
|
| STYLE: Contemporary |
YB: 1949 |
BR: 3 |
BA: 2.00 |
| APN:
5439-005-013
|
ZONE: LAR1 |
HOD: $0.00 |
STORIES: 2 |
APX SF: 2,168/VN |
| LSE: |
GH: N/A |
POOL: No |
APX LDM: |
APX LSZ: 3,588/VN |
| LOP: |
PUD: |
FIREPL: |
PKGT: |
PKGC: |
|
DIRECTIONS: Right on the Curve of Silver lake Blvd. Across from the meadows and around the bend from the Silver Lake Library.
|
REMARKS: A Touch of Miami in Silver Lake…… Built
in 1949 this conemporary 2 story home is located just a stones throw
away from the actual lake, and the lovely green meadows area of Silver
Lake. Artsy and unusual, this 3 bedroom, 2 bath home has a formal dining
room, remodeled kitchen and baths, original hardwood floors, fireplace
in the bedroom/convertible den…all with peek-a-boo views of the lake.
There is also a guest apartment with a large living space and updated
kitchen and bath. This would make a great sound studio, office or
artist's retreat. An enclosed green yard with privacy foliage is great
for a little respite, or perhaps the side concrete patio will do for
barbecues and entertaining. You can enjoy lounging on the upper terrace
and take in the views. You can exit your front door and start your
morning or evening jog around the lake or walk to La Mill, The Oyster
Bar or MUSH the charming home décor/art/ unique gift/jewelry store).Lots
to do,and lots to see from this well priced hme.

|
| ROOMS: Breakfast,Den/Office,Guest House,Media |
| OCC/SHOW: Call LA 1,Listing Agent Accompanies |
OH:
10/13/2013 (2:00PM-5:00PM)
|
| LP: $798,000 |
DOM/CDOM: 11/11 |
LD: 10/01/2013 |
|
OLP: $798,000 |
|

|
RES-SFR:
7670 N FIGUEROA ST , LOS ANGELES ,CA
90041
|
MLS#: 13-702553PS |
LP: $783,500
|
| AREA: (93)Eagle Rock |
STATUS:
A
|
VIEW: Yes |
MAP:
 565/D5
565/D5
|
| STYLE: California Bungalow |
YB: 1957 |
BR: 4 |
BA: 3.00 |
| APN:
5708-002-012
|
ZONE: LAR1 |
HOD: $0.00 |
STORIES: 1 |
APX SF: 2,148/AS |
| LSE: |
GH: None |
POOL: Yes |
APX LDM: |
APX LSZ: 13,038/AS |
| LOP: |
PUD: |
FIREPL: 1 |
PKGT: 4 |
PKGC: 2 |
|
DIRECTIONS: From 210 Fwy exit Figueroa go north on Figueroa to 7670 N Figueroa
|
REMARKS: See this completely remodeled home with
new modern finishes custom kitchen cabinets, Caesar stone counter tops,
country home sink, new top of the line GE Cafe appliances. New
plumbing,electric wiring and new 200 amp main panel. Bathrooms have all
been remodeled with new cabinets,showers,vanities, windows and doors
Spectacular views of the rock from your backyard or sparkling pool and
spa. This property is perfect for some looking to get away from the
hustle and bustle of the city yet centrally located on a small private
cul-de-sac near the 134 Fwy.Large open floor plan home features two
master bedrooms, a large formal living room and dining room with a
spacious kitchen. The property features two large backyard areas, one
with a large enclosed sparkling pool and spa off of one of the master
bedrooms, and a second area to the rear of the property with great views
of the hills and The Eagle Rock literally.This is a completely
remodeled home and no expense was spared. Must see

|
| ROOMS: Breakfast Area,Breakfast Bar,Living,Master Bedroom,Office,Two Masters,Walk-In Closet |
| OCC/SHOW: Call First,Cautions Call Agent,Supra Lock Box |
OH:
10/13/2013 (1:00PM-4:00PM)
|
| LP: $783,500 |
DOM/CDOM: 35/35 |
LD: 09/07/2013 |
|
OLP: $799,900 |
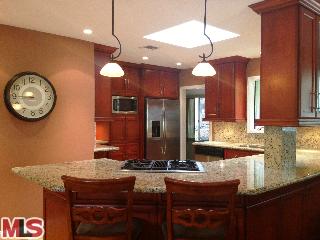
|
RES-SFR:
4053 CAMINO REAL , LOS ANGELES ,CA
90065
|
MLS#: 13-705969 |
LP: $749,900
|
| AREA: (95)Mount Washington |
STATUS:
A
|
VIEW: Yes |
MAP:
 595/A4
595/A4
|
| STYLE: Mid-Century |
YB: 1953 |
BR: 3 |
BA: 3.00 |
| APN:
5465-025-010
|
ZONE: LAR1 |
HOD: $0.00 |
STORIES: 1 |
APX SF: 2,040/VN |
| LSE: |
GH: N/A |
POOL: No |
APX LDM: |
APX LSZ: 5,417/VN |
| LOP: |
PUD: |
FIREPL: 2 |
PKGT: |
PKGC: 2 |
|
DIRECTIONS: From Figueroa, north on Marmion Way to L on Mt Washington Dr, to R on Glenalbyn, to L on Camino Real. 4053 is on the left.
|
REMARKS: BEAUTIFUL MT. WASHINGTON HOME WITH 3
BEDROOMS, 2.5 BATHS. THIS MID-CENTURY HOME, BOASTS AN INSPIRATIONAL OPEN
FLOOR PLAN, HIGH CEILINGS, HWD FLOORS, AND SOPHISTICATED COLORS. WHEN
THE GARAGE DOOR CLOSES BEHIND YOU, LEAVE THE DAY'S WORK AS YOU BREEZE
THROUGH THE BUDDHA PATIO TO THE FRONT DOOR. A LARGE SUNNY ENTRY WITH
POWDER ROOM PROVIDES TEMPTING OPTIONS: REST, RELAXATION, OR PLAY.YOUR
PRIVATE OWNER'S SUITE HAS DOUBLE CLOSETS, LARGE WALK-IN SHOWER, SOAKING
TUB, DUAL SINKS, WATER CLOSET, AND LAUNDRY. OPEN GRANITE KITCHEN,
STAINLESS STEEL APPLS, TILE FLOORS, AND CHERRY CABINETRY. THE ADJ.
FAMILY ROOM HAS A FIREPLACE AND HWD FLOORS. THE GORGEOUS, BRIGHT LIVING
ROOM HAS FIREPLACE, HARDWOOD FLOORS, HIGH CEILINGS, AND SKYLIGHTS. THERE
ARE OUTDOOR PATIO AREAS IN WHICH TO RELAX AND ENTERTAIN. SURPRISE: A
USABLE YARD WITH CANYON VIEW FROM THE SPA AND YOUR OWN ORANGE TREE!

|
| ROOMS: Basement,Breakfast Bar,Dining,Entry,Family,Living,Master Bedroom,Powder,Walk-In Closet |
| OCC/SHOW: Appointment Only,Call LA 2 |
OH:
10/13/2013 (2:00PM-5:00PM)
|
| LP: $749,900 |
DOM/CDOM: 22/22 |
LD: 09/20/2013 |
|
OLP: $749,900 |
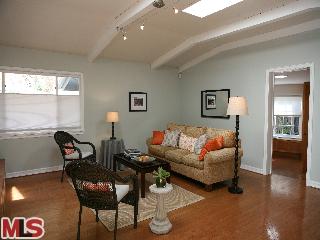
|
RES-SFR:
6374 DEEP DELL PL , LOS ANGELES ,CA
90068
|
MLS#: 13-709093 |
LP: $715,000
|
| AREA: (30)Hollywood Hills East |
STATUS:
A
|
VIEW: Yes |
MAP:
 593/F2
593/F2
|
| STYLE: Traditional |
YB: 1953 |
BR: 3 |
BA: 2.00 |
| APN:
5576-007-023
|
ZONE: LAR1 |
HOD: $0.00 |
STORIES: 1 |
APX SF: 1,635/VN |
| LSE: |
GH: N/A |
POOL: No |
APX LDM: |
APX LSZ: 4,861/VN |
| LOP: |
PUD: |
FIREPL: |
PKGT: 2 |
PKGC: |
|
DIRECTIONS: Cahuenga, R on Odin, L on Holly, R on Deep Dell Place
|
REMARKS: All on one level, this charming
3-bedroom, 2-bath house feels spacious and open, with beautiful hardwood
floors and lovely light reflecting from the many windows and skylights.
The living room and kitchen each have French doors that open up to a
chic, private patio area and lush green hillside, perfect for al fresco
dining. There is also a large deck and garden area off the master
bedroom. Located within easy walking distance to both the Hollywood
Reservoir recreation area and a local nature trail. Enjoy the natural
surroundings and peaceful setting while being mere minutes from the
heart of the Hollywood Entertainment District and with easy access to
the 101 Freeway.

|
| ROOMS: Dining Area,Family,Living |
| OCC/SHOW: Call LA 1,Listing Agent Accompanies |
OH:
10/13/2013 (2:00PM-5:00PM)
|
| LP: $715,000 |
DOM/CDOM: 9/9 |
LD: 10/03/2013 |
|
OLP: $715,000 |
|

|
RES-SFR:
3645 KINNEY PL , LOS ANGELES ,CA
90065
|
MLS#: 13-695821 |
LP: $699,000
|
| AREA: (94)Glassell Park |
STATUS:
A
|
VIEW: Yes |
MAP:
 594/H2
594/H2
|
| STYLE: Modern |
YB: 1966 |
BR: 3 |
BA: 2.00 |
| APN:
5460-018-036
|
ZONE: LAR1 |
HOD: $0.00 |
STORIES: 0 |
APX SF: 1,745/AS |
| LSE: |
GH: None |
POOL: No |
APX LDM: |
APX LSZ: 4,876/AS |
| LOP: |
PUD: |
FIREPL: |
PKGT: 2 |
PKGC: |
|
DIRECTIONS: El Paso - right turn on Division - right on Cazador - straight on Lavell - slight left on to Kinney
|
REMARKS: ANTICIPATE LIVING IN THIS STUNNING ONE
STORY MID-CENTURY MODERN ARCHITECTURAL GEM IN THE HILLS WITH
BREATHTAKING JET LINER CITY & MOUNTAIN VIEWS AND LARGE BALCONY.
ENTER THE HOUSE THROUGH THE GATED SUMPTUOUS COURT YARD WITH A SUNKEN HOT
TUB & KOI POND. HUGE OPEN LIVING ROOM WITH 10 FOOT CEILINGS, LARGE
CENTERPIECE FIREPLACE & RECESSED LIGHTING. THE OPEN FLOOR PLAN
DRAMATIZES THE VERSATILE INTERIOR WITH EUROPEAN CUSTOM MADE (NO FRAME)
GLASS DOORS FROM TOP TO BOTTOM GIVING THE OPTION FOR OPENING UP LIVING
SPACES TOWARDS THE POND & BALCONY. REMODELED ENTERTAINER KITCHEN
WITH ISLAND AND TOP OF THE LINE STAINLESS STEEL APPLIANCES OPENING UP TO
THE LIVING AND DINING. MASTER BATH ROOM OFFERS TUB WITH SEPARATE LARGE
WALK IN SHOWER WITH JETS ELEGANTLY FINISHED IN TRAVERTINE, STEAM-SHOWER
IN 2ND BATH. THIS IS A TRUE ARCHITECTURAL MASTERPIECE FOR YOUR ART
CONNOISSEUR CLIENTS.

|
| ROOMS: Living |
| OCC/SHOW: 24-hr Notice,Call LA 1 |
OH:
10/13/2013 (2:00PM-5:00PM)
|
| LP: $699,000 |
DOM/CDOM: 61/61 |
LD: 08/12/2013 |
|
OLP: $799,000 |

|
RES-SFR:
5320 Rock View Terrace , Los Angeles ,CA
90041
|
MLS#: BB13206485MR |
LP: $660,000
|
| AREA: (93)Eagle Rock |
STATUS:
A
|
VIEW: Yes |
MAP:

|
| STYLE: Ranch |
YB: 1955 |
BR: 3 |
BA: 3.00 |
| APN:
5691-008-004
|
ZONE: LAR1 |
HOD: $0.00 |
STORIES: |
APX SF: 1,611/PR |
| LSE: No |
GH: N/A |
POOL: No |
APX LDM: |
APX LSZ: 8,056/PR |
| LOP: |
PUD: |
FIREPL: |
PKGT: 2 |
PKGC: |
|
DIRECTIONS: 134 East. Exit Figueroa turn right, Left Eagle Vista, Right Hilld Dr, Left Rock View Terrace
|
REMARKS: A serene mid-century one-level ranch
located in a well-sought area of Eagle Rock! This cozy home is on a
quiet street, adjacent to Hill Drive. Open space Floor plan with
gleaming hardwood floors. Open kitchen with tile counters and breakfast
nook. Has a tranquil and lush backyard with a permitted Guest House with
3/4 bath or can be utilized as a workshop. Seller has done some
upgrades including, copper plumbing, upgraded electrical, backyard
completely redone. Motivated Seller! A MUST SEE !!!! LOCATION,
LOCATION, LOCATION.

|
| ROOMS: Lanai,Patio Covered,Patio Open |
| OCC/SHOW: Call LA 1,Go Direct,Other,Restricted Access,See Remarks,Supra Lock Box |
OH:
10/13/2013 (1:00PM-4:00PM)
|
| LP: $660,000 |
DOM/CDOM: 4/4 |
LD: 10/08/2013 |
|
OLP: $660,000 |

|
RES-SFR:
2515 Kerwin Place , Eagle Rock ,CA
90065
|
MLS#: SR13194498CN |
LP: $659,000
|
| AREA: (93)Eagle Rock |
STATUS:
A
|
VIEW: Yes |
MAP:

|
| STYLE: Traditional |
YB: 1964 |
BR: 3 |
BA: 2.00 |
| APN:
5683-021-036
|
ZONE: |
HOD: $0.00 |
STORIES: |
APX SF: 1,750/PR |
| LSE: No |
GH: N/A |
POOL: No |
APX LDM: |
APX LSZ: 6,238/PR |
| LOP: |
PUD: |
FIREPL: |
PKGT: 2 |
PKGC: |
|
DIRECTIONS:
|
REMARKS: New Listing!Beautiful 3+2 Single Level
1750 Sqft Home! Best Kept Secret Eastridge Estates!Fantastic Views Front
& Back! Must See! Located on Large Flat Cul-De-Sac!Professionally
Landscaped!Brand New Wood Plank Tile Flooring Compliments Entry,Family
Rm, Ktchn,Hallway & Baths!Wow!Natural Light Flows thru Entire
House!Bright & Cheerful!Kitchen Features All NEW SS Appliances
Including Oven, Cooktop w/Hood, Dishwasher & Fridge
w/icemaker!Garbage Disposal! Brand New Custom Granite Ctrs W/Deco Tile
Back Splash! Amazing Custom Granite Including Sink! Living Rm w/New
Carpeting, Floor to Ceiling Flagstone Fireplace!Corner Windows!New Wood
Blinds!Family Room W/ Fantastic Yard & Views!All Bedrooms Feature
New Carpeting, Mirror Closet Doors & Wood Blinds!Both Baths
w/Granite Counters!New Sinks,Faucets & Fixtures & Cstm Mirrors!
Interior & Exterior Freshly Painted! Front of House w/Flagstone
Accents Compliments Lush Landscaping Both Front & Back! New Custom
Patio in Back Yard w/Colorful Flowers, Trees & Panoramic Views!New
Fencing! 2 Car Garage W/Sectional Raised Panel Door!! This Home Has It
All!Excellent Location Near Downtown Los Angeles, South Pasadena &
Glendale!Wonderful Freeway Access! Standard Sale!NO FREEWAY NOISE!NOT AN
REO!NOT A SHORT SALE! SHOW COLD!

|
| ROOMS: Entry,Family,Great Room,Living |
| OCC/SHOW: Call LA 1,Call Listing Office,Go Direct,Supra Lock Box |
OH:
10/13/2013 (2:00PM-5:30PM)
|
| LP: $659,000 |
DOM/CDOM: 18/18 |
LD: 09/24/2013 |
|
OLP: $699,000 |
|
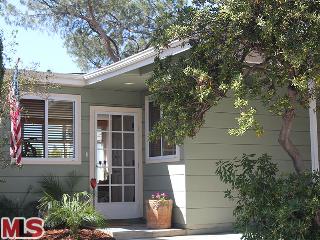
|
RES-SFR:
651 CRANE BLVD , LOS ANGELES ,CA
90065
|
MLS#: 13-708363 |
LP: $649,000
|
| AREA: (95)Mount Washington |
STATUS:
A
|
VIEW: Yes |
MAP:
 595/A3
595/A3
|
| STYLE: Post & Beam |
YB: 1949 |
BR: 2 |
BA: 1.00 |
| APN:
5466-006-011
|
ZONE: LAR1 |
HOD: $0.00 |
STORIES: 1 |
APX SF: 918/VN |
| LSE: |
GH: N/A |
POOL: No |
APX LDM: |
APX LSZ: 4,265/AS |
| LOP: |
PUD: |
FIREPL: |
PKGT: |
PKGC: 2 |
|
DIRECTIONS: San Rafael to Moon
|
REMARKS: Magnificent sweeping unobstructed
jetliner views of Long Beach and Catalina encompass this truly special
move-in condition Mid Century Modern Post and Beam at the top of Mt.
Washington. Tastefully redone kitchen with stainless steel appliances
lead to separate dining area. Open airy living room with walls of
windows ushers in streams of light that look out to private patio
complete with hot tub. Additional newer deck below perfect for outdoor
entertaining looks up to lushly landscaped hillside. This home sits on
cement slab ideal for young couple or developer looking to eventually
add a second story. Fantastic quintessential Zen retreat with wonderful
flow complete this private oasis nestled in the hills of Los Angeles.
10 minutes to downtown. Convenient to light rail station. Truly special
one of a kind property!

|
| ROOMS: Breakfast Area,Patio Open |
| OCC/SHOW: 48-hr Notice |
OH:
10/13/2013 (2:00PM-5:00PM)
|
| LP: $649,000 |
DOM/CDOM: 12/12 |
LD: 09/30/2013 |
|
OLP: $649,000 |
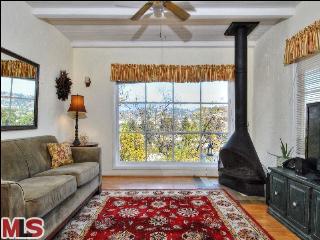
|
RES-SFR:
1903 ROSEBUD AVE , LOS ANGELES ,CA
90039
|
MLS#: 13-705621 |
LP: $599,000
|
| AREA: (21)Silver Lake - Echo Park |
STATUS:
A
|
VIEW: Yes |
MAP:
 594/F4
594/F4
|
| STYLE: Bungalow |
YB: 1951 |
BR: 2 |
BA: 1.00 |
| APN:
5443-034-040
|
ZONE: LAR1 |
HOD: $0.00 |
STORIES: 1 |
APX SF: |
| LSE: |
GH: N/A |
POOL: No |
APX LDM: |
APX LSZ: 4,783/AS |
| LOP: |
PUD: |
FIREPL: |
PKGT: |
PKGC: |
|
DIRECTIONS: Riverside to Allesandro right on Rosebud
|
REMARKS: On a cul-de sac lives this very private
cozy, comfortable bungalow. Gather round the fireplace on cool winter
nights. Tastefully remodeled eat-in kitchen & handsome remodeled
bathroom grace this home. Perfect for your first purchase or your
private special getaway in unspoiled natural beauty. Add the sweet patio
for relaxing and you'll feel like you're on vacation everyday.
Additional appx. 2,483 sq. ft. lot attached included in sale. Separate
APN 5443-034-041.

|
| ROOMS: Dining,Living |
| OCC/SHOW: 24-hr Notice |
OH:
10/13/2013 (2:00PM-5:00PM)
|
| LP: $599,000 |
DOM/CDOM: 37/37 |
LD: 09/05/2013 |
|
OLP: $599,000 |

|
RES-SFR:
2760 Lompoc Street , Los Angeles ,CA
90065
|
MLS#: 22180688IT |
LP: $579,000
|
| AREA: (94)Glassell Park |
STATUS:
A
|
VIEW: Yes |
MAP:
 564/H7
564/H7
|
| STYLE: Traditional |
YB: 1958 |
BR: 3 |
BA: 2.00 |
| APN:
5684-020-021
|
ZONE: |
HOD: $0.00 |
STORIES: 0 |
APX SF: 1,347/PR |
| LSE: No |
GH: N/A |
POOL: No |
APX LDM: |
APX LSZ: 5,942/PR |
| LOP: |
PUD: |
FIREPL: |
PKGT: 0 |
PKGC: 0 |
|
DIRECTIONS: Yosemite to Lompoc
|
REMARKS: Beautiful VIEW property with a white
picket fence. Move right in and enjoy the deck with views to Downtown,
Dodgers Stadium and beyond. Inside features include 3 bedrooms, 2
beautifully remodeled bathrooms, hardwood floors, Living Room with
Fireplace,large eat-in kitchen with indoor laundry room. Ready to move
right in...

|
| ROOMS: |
| OCC/SHOW: Other,Owner,See Remarks |
OH:
10/13/2013 (2:00PM-4:00PM)
|
| LP: $579,000 |
DOM/CDOM: 3/3 |
LD: 10/09/2013 |
|
OLP: $579,000 |
|

|
RES-SFR:
2639 SAXON DR , LOS ANGELES ,CA
90065
|
MLS#: 13-709091 |
LP: $539,000
|
| AREA: (94)Glassell Park |
STATUS:
A
|
VIEW: Yes |
MAP:
 564/J7
564/J7
|
| STYLE: Mid-Century |
YB: 1958 |
BR: 3 |
BA: 2.00 |
| APN:
5684-024-008
|
ZONE: LAR1 |
HOD: $0.00 |
STORIES: 10 |
APX SF: |
| LSE: |
GH: N/A |
POOL: No |
APX LDM: |
APX LSZ: 4,960/OW |
| LOP: |
PUD: |
FIREPL: |
PKGT: |
PKGC: |
|
DIRECTIONS: Mapquest.
|
REMARKS: TRADITIONAL MID CENTURY RANCH HOUSE
"CIRCA" 1958. TUCKED AWAY ON A HILLSIDE IN THE CANYON BETWEEN ADAMS HILL
AND EAGLE ROCK. SET ABOVE THE STREET JUST HIGH ENOUGH TO FEEL LIKE
YOU'RE IN A SOPHISTICATED TREE HOUSE. PERFECT BLEND OF ORIGINAL MID
CENTURY CHARM INCLUDING WOOD FLOORING, COZY FIREPLACE, CLEAN LINES, WITH
AN OPEN & USABLE FLOOR PLAN. THERE IS A NATURAL CALIFORNIA
DOUGHT-TOLERANTE GARDEN PLANTED BY DESIGNER LYNN FREEMEN-TURNER. A BACK
PATIO PERGOLA IS A PERFECT SETTING FOR ALFRESCA DINING. THERE IS A
REFRESHING OUTDOOR PRIVATE SHOWER WITH A WONDERFULLY LANDSCAPED AND
TERRACED BACK YARD. SYSTEMS HAVE BEEN THOUGHTFULLY UPGRADED. FEELS LIKE
YOU'RE AWAY FROM THE CITY BUT YOUR NOT. CLOSE TO EVERYTHING. CHARM,
SERENITY, PRIDE.

|
| ROOMS: Breakfast Area,Dining Area,Family,Patio Covered |
| OCC/SHOW: Call LA 1 |
OH:
10/13/2013 (2:00AM-5:00PM)
|
| LP: $539,000 |
DOM/CDOM: 9/9 |
LD: 10/03/2013 |
|
OLP: $539,000 |























No comments:
Post a Comment
hang in there. modernhomeslosangeles just needs a quick peek before uploading your comment. in the meantime, have a modern day!