 |
| 5264 Los Adornos Way, Los Feliz Estates - 1962 - $1,950,000 |
There are 14 single-family mid-century modern open house listings for
October 20 in the zip code areas of 90068, 90027, 90026, 90041 and
90065 including the areas of Hollywood Hills-East, Cahuenga Pass,
Beachwood Canyon, Los Feliz, Franklin Hills, Silver Lake, Eagle Rock, Glassell Park and
Mount
Washington. There are 4 new listings this week open tomorrow for
viewing.
I am a big fan of the homes located in Los Feliz Estates. The area was developed by mid-century developer Harlan Lee in the late 50s, early 1960s. The mid-century home located at
5264 Los Adornos Way should not be missed. The 3 bedroom and 3 bathroom modern is a spacious and clean home with 2,798 square feet of interior living space. With a beautiful back yard area with pool and spa, this home is being offered for
$1,950,000.
The weather forecast is calling for sunny skies with temperatures in the upper 70s. Sunset is at 6:12pm.
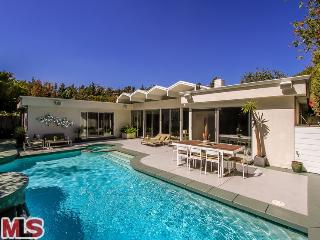
|
RES-SFR:
5264 LOS ADORNOS WAY , LOS ANGELES ,CA
90027
|
MLS#: 13-711275 |
LP: $1,950,000
|
| AREA: (22)Los Feliz |
STATUS:
A
|
VIEW: Yes |
MAP:
 593/J3
593/J3
|
| STYLE: Mid-Century |
YB: 1962 |
BR: 3 |
BA: 3.00 |
| APN:
5588-035-047
|
ZONE: LARE11 |
HOD: $2,150.00 |
STORIES: 1 |
APX SF: 2,798/VN |
| LSE: |
GH: None |
POOL: Yes |
APX LDM: |
APX LSZ: 11,001/AS |
| LOP: |
PUD: |
FIREPL: 1 |
PKGT: |
PKGC: 2 |
|
DIRECTIONS: North on Hobart, Right on Los Adornos
|
REMARKS: Exquisite mid-century modern home in
coveted Los Feliz Estates. This incredible home offers lush landscaping
and architectural distinction at every turn. Expansive walls of
glass, vaulted ceilings and travertine floors highlight the grand living
area. The seamless transition between the interiors and the private
yard and swimming pool are further complimented by a southern position,
maximizing the sunlight. The free flowing floor plan epitomizes the
modern California Lifestyle. Extraordinary gourmet chef's kitchen with
stainless appliances and open concept is perfect for entertaining. The
impressive master suite overlooks the pool and spa and has a spacious
dual bathroom. Other features include a large family room, an office
space next to the kitchen, two nicely appointed bedrooms with adjacent
bathrooms, and a multifaceted garage that feels like an extension of the
home.

|
| ROOMS: Family,Office |
| OCC/SHOW: Call LA 1 |
OH:
10/20/2013 (2:00PM-5:00PM)
|
| LP: $1,950,000 |
DOM/CDOM: 8/8 |
LD: 10/11/2013 |
|
OLP: $1,950,000 |
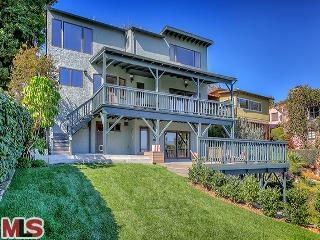
|
RES-SFR:
2400 MORENO DR , LOS ANGELES ,CA
90039
|
MLS#: 13-712525 |
LP: $1,699,000
|
| AREA: (21)Silver Lake - Echo Park |
STATUS:
A
|
VIEW: Yes |
MAP:
 594/D4
594/D4
|
| STYLE: Traditional |
YB: 1950 |
BR: 4 |
BA: 3.00 |
| APN:
5432-018-021
|
ZONE: LAR1 |
HOD: $0.00 |
STORIES: 3 |
APX SF: |
| LSE: |
GH: N/A |
POOL: No |
APX LDM: |
APX LSZ: 5,052/VN |
| LOP: |
PUD: |
FIREPL: |
PKGT: |
PKGC: |
|
DIRECTIONS: Griffith Park Blvd. to Angus St. Angus St. to Moreno Dr., turn Right.
|
REMARKS: Traditional Treasure in Moreno
Highlands. SIMO Design presents another seamless vision of refined taste
for the modern lifestyle. This private 2400+sqft home welcomes you with
incredible views of the Silver Lake Reservoir and mountains beyond.
Thoughtfully presented with 4 bedrooms, 3.5 bathrooms, an office/gym and
playroom; offering ample space to tuck in and stay creative. The
expanded and updated eat-in kitchen serves as the centerpiece of this
stellar home with new GE Monogram appliances, custom cabinetry, honed
Calcutta Crema Delicato counters and large island. Solid red oak floors,
new custom tiled baths, and custom touches throughout accent this true
gem. Additional updates and upgrades include: new copper main line, new
5T condenser and new 40yr asphalt shingle roof. Nestled peacefully on a
5100 sqft lot with a 2 car garage, 2 new decks with views, newly
landscaped front and rear yards in the coveted Ivanhoe School District.
Ideally timed and priced for sincere holiday buyers.

|
| ROOMS: Breakfast Area,Crafts,Dining,Living,Master Bedroom,Office,Patio Covered,Patio Open,Powder |
| OCC/SHOW: Call LA 1 |
OH:
10/20/2013 (2:00PM-5:00PM)
|
| LP: $1,699,000 |
DOM/CDOM: 1/1 |
LD: 10/18/2013 |
|
OLP: $1,699,000 |
|
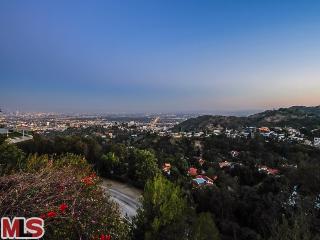
|
RES-SFR:
7126 MACAPA DR , LOS ANGELES ,CA
90068
|
MLS#: 13-681353 |
LP: $1,525,000
|
| AREA: (3)Sunset Strip - Hollywood Hills West |
STATUS:
A
|
VIEW: Yes |
MAP:
 593/D2
593/D2
|
| STYLE: Mid-Century |
YB: 1955 |
BR: 3 |
BA: 3.00 |
| APN:
5549-007-008
|
ZONE: LARE15 |
HOD: $0.00 |
STORIES: 2 |
APX SF: 2,575/OW |
| LSE: No |
GH: N/A |
POOL: No |
APX LDM: 87x90/AS |
APX LSZ: 7,930/VN |
| LOP: |
PUD: |
FIREPL: 2 |
PKGT: 2 |
PKGC: 2 |
|
DIRECTIONS: Outpost to Mulholland to macapa
|
REMARKS: REDUCED!! Stunning city lights of
downtown and ocean abound from this 2 story mid century home. Features
include open floor plan, dining area, walls of glass, direct access 2
car garage, hardwood floors, two fireplaces and two en suite master
bedrooms, both with views, and spacious walk in closets plus a 3rd
bedroom. The gourmet kitchen features Wolf range and Sub Zero fridge and
breakfast bar. Close to studios, Hollywood, and Runyon Canyon. An
entertainers dream home awaits! Easy to show day or twilight.

|
| ROOMS: Breakfast Bar,Walk-In Closet |
| OCC/SHOW: Appointment w/List. Office,Vacant |
OH:
10/20/2013 (2:00PM-5:00PM)
|
| LP: $1,525,000 |
DOM/CDOM: 124/124 |
LD: 06/17/2013 |
|
OLP: $1,585,000 |
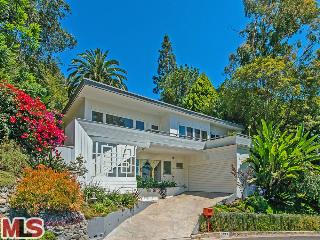
|
RES-SFR:
2047 E LIVE OAK DR , LOS ANGELES ,CA
90068
|
MLS#: 13-695131 |
LP: $1,495,000
|
| AREA: (22)Los Feliz |
STATUS:
A
|
VIEW: Yes |
MAP:
 593/H3
593/H3
|
| STYLE: Mid-Century |
YB: 1950 |
BR: 3 |
BA: 2.00 |
| APN:
5587-026-012
|
ZONE: LARE11 |
HOD: $0.00 |
STORIES: 2 |
APX SF: 2,162/VN |
| LSE: Yes |
GH: N/A |
POOL: No |
APX LDM: |
APX LSZ: 9,533/VN |
| LOP: |
PUD: |
FIREPL: |
PKGT: |
PKGC: |
|
DIRECTIONS: Los Feliz Blvd to Fern Dell to Black Oak to Live Oak (left) or Franklin to Van Ness to Briarcliff to Live Oak
|
REMARKS: Stylish mid-century modern in coveted
"Oaks" area of Los Feliz with head on downtown city skyline views.
Property was recently remodeled and is now stunning with clean white
gallery like walls and walls of glass bringing the light and lush
surroundings outside in. Home features refinished and new hardwood
flooring, open loft like floor plan anchored by classic brick fireplace,
and high ceilings. Cool original Youngstown kitchen with metal cabinets
and stainless steel appliances. Very large master bedroom with
fireplace and two walk in closets (one cedar lined). Large storage room
and built in office area downstairs. The large front deck is great for
entertaining and soaking up the view, while the backyard with spa and
fire pit is great for relaxing. Professionally done lush landscaping
completes this dynamic and tranquil property.

|
| ROOMS: Other |
| OCC/SHOW: 24-hr Notice,Call LA 1 |
OH:
10/20/2013 (2:00PM-5:00PM)
|
| LP: $1,495,000 |
DOM/CDOM: 72/72 |
LD: 08/08/2013 |
|
OLP: $1,495,000 |
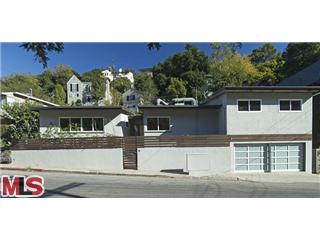
|
RES-SFR:
2844 N BEACHWOOD DR , LOS ANGELES ,CA
90068
|
MLS#: 13-712455 |
LP: $1,299,000
|
| AREA: (30)Hollywood Hills East |
STATUS:
A
|
VIEW: Yes |
MAP:
 593/G1
593/G1
|
| STYLE: Contemporary |
YB: 1952 |
BR: 3 |
BA: 2.50 |
| APN:
5583-011-008
|
ZONE: LAR1 |
HOD: $0.00 |
STORIES: 2 |
APX SF: 2,586/VN |
| LSE: |
GH: N/A |
POOL: No |
APX LDM: |
APX LSZ: 6,331/VN |
| LOP: |
PUD: |
FIREPL: 1 |
PKGT: |
PKGC: 2 |
|
DIRECTIONS: FRANKLIN, NORTH ON BEACHWOOD PAST THE VILLAGE
|
REMARKS: Totally re-done contemporary style home
with a mid-century modern flair, designed by RCDF Studio. From the
entrance the home's bright spacious floorplan is in full view. The open
kitchen is a centerpiece, leading to a dining and breakfast room
enjoying a grand view of the pool area through fully retracting doors. A
formal living room, large media room and office/den area round out the
public spaces. Three large bedrooms are highlighted by a spacious and
warm master suite. Outdoor space includes solar heated pool, hot tub,
outdoor dining and a two-car garage. Just steps from Beachwood Village,
grocery store and cafe.

|
| ROOMS: Breakfast Area,Den/Office,Dining Area,Family,Living,Master Bedroom,Service Entrance,Walk-In Closet |
| OCC/SHOW: Call LA 1,Call LA 2 |
OH:
10/20/2013 (2:00PM-5:00PM)
|
| LP: $1,299,000 |
DOM/CDOM: 3/3 |
LD: 10/16/2013 |
|
OLP: $1,299,000 |
|
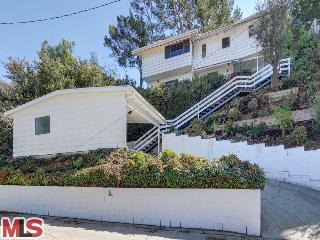
|
RES-SFR:
2812 PELHAM PL , LOS ANGELES ,CA
90068
|
MLS#: 13-711979 |
LP: $1,199,000
|
| AREA: (30)Hollywood Hills East |
STATUS:
A
|
VIEW: Yes |
MAP:
 593/G2
593/G2
|
| STYLE: Mid-Century |
YB: 1957 |
BR: 3 |
BA: 2.00 |
| APN:
5580-004-007
|
ZONE: LAR1 |
HOD: $0.00 |
STORIES: 2 |
APX SF: 1,952/AS |
| LSE: |
GH: N/A |
POOL: No |
APX LDM: |
APX LSZ: 24,056/AS |
| LOP: |
PUD: |
FIREPL: 1 |
PKGT: 2 |
PKGC: 2 |
|
DIRECTIONS: www.maps.google.com
|
REMARKS: Expansive, multimillion, quintessential
Hollywood Hills VIEWS...Sitting on a hilltop is this Mid-Century three
bedroom, two bath home with vaulted ceilings, hardwood floors and room
for a pool. This has the potential to be a $2-$3million dollar house
with the right addition/remodel. This is a VERY SPECIAL LOCATION.
There are views of the Griffith Park Observatory, the Hollywood Sign,
and Downtown LA. **Also includes additional lots: APN's 5580-004-009,
5580-004-010 and 5580-004-011**

|
| ROOMS: Great Room |
| OCC/SHOW: Supra Lock Box |
OH:
10/20/2013 (2:00PM-5:00PM)
|
| LP: $1,199,000 |
DOM/CDOM: 4/4 |
LD: 10/15/2013 |
|
OLP: $1,199,000 |
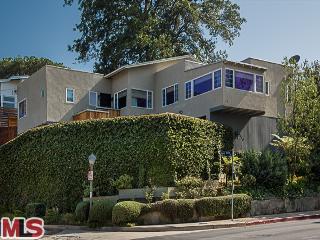
|
RES-SFR:
2320 ST GEORGE ST , LOS ANGELES ,CA
90027
|
MLS#: 13-705813 |
LP: $1,199,000
|
| AREA: (22)Los Feliz |
STATUS:
A
|
VIEW: Yes |
MAP:
 594/B3
594/B3
|
| STYLE: Contemporary |
YB: 1955 |
BR: 4 |
BA: 4.00 |
| APN:
5433-008-006
|
ZONE: LAR1 |
HOD: $0.00 |
STORIES: 1 |
APX SF: 2,800/ES |
| LSE: No |
GH: N/A |
POOL: No |
APX LDM: |
APX LSZ: 4,710/AS |
| LOP: No |
PUD: |
FIREPL: |
PKGT: |
PKGC: |
|
DIRECTIONS: Corner of St George and Ronda Vista
|
REMARKS: Lovingly maintained and perfectly
situated in the Franklin Hills of Los Feliz, this 4 bedroom, 4 bath
Contemporary is a wonderful space ready to call home. Bright open floor
plan features hardwood floors throughout, crown moldings and a
fireplace. The living/dining area and a sitting room are surrounded by
large windows with views into the hills. Updated kitchen offers high end
appliances and breakfast bar - perfect for keeping the chef of the
family company. Master features a walk-in closet and en-suite bathroom
complete with a large soaker tub. The bedrooms and bathrooms are
distributed 3/3 up and 1/1 down. The separate entry on the lower floor
is perfect for use as an office, gym or even guest suite. You will be
delightfully surprised to find a very private and completely charming
Indoor/Outdoor bonus room that connects to the beautiful redwood deck in
the back yard. There are so many ways to enjoy this home, the
possibilities are truly endless. Come and see it for yourself!

|
| ROOMS: Bonus,Breakfast Area,Dining Area,Entry,Living,Master Bedroom,Office,Powder,Study/Office,Walk-In Closet |
| OCC/SHOW: Appointment w/List. Office,Appointment Only,Call Listing Office,Registration Required |
OH:
10/20/2013 (2:00PM-5:00PM)
|
| LP: $1,199,000 |
DOM/CDOM: 29/29 |
LD: 09/20/2013 |
|
OLP: $1,199,000 |
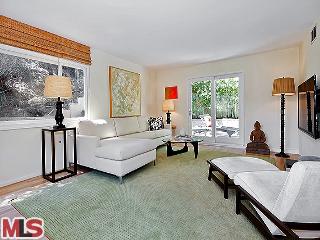
|
RES-SFR:
3127 DERONDA DR , LOS ANGELES ,CA
90068
|
MLS#: 13-701107 |
LP: $1,049,000
|
| AREA: (30)Hollywood Hills East |
STATUS:
A
|
VIEW: Yes |
MAP:
 563/F7
563/F7
|
| STYLE: Mid-Century |
YB: 1963 |
BR: 3 |
BA: 2.00 |
| APN:
5582-022-006
|
ZONE: LARE9 |
HOD: $0.00 |
STORIES: 2 |
APX SF: 1,678/VN |
| LSE: No |
GH: None |
POOL: No |
APX LDM: |
APX LSZ: 8,817/VN |
| LOP: No |
PUD: No |
FIREPL: |
PKGT: |
PKGC: 2 |
|
DIRECTIONS: Beachwood Canyon to Ledgewood DR to Deronda DR.
|
REMARKS: This beautiful Mid-century jewel offers
three Bed & 2 baths designed by Leslie Corzine. Spacious and bright
living and dining rooms, beautiful floors, Chef's kitchen w/Carrera
marble, stainless steel appliances. Private patio surrounded by Bamboo
and pepper trees. Upstairs a spacious master suite w/Ann Sacks marble
& glass tile bath. French doors to a balcony w/ serene canyon views
just minutes from Hollywood and the Studios.

|
| ROOMS: Dining Area,Living,Patio Open |
| OCC/SHOW: 24-hr Notice |
OH:
10/20/2013 (2:00PM-5:00PM)
|
| LP: $1,049,000 |
DOM/CDOM: 43/43 |
LD: 09/06/2013 |
|
OLP: $1,099,000 |
|
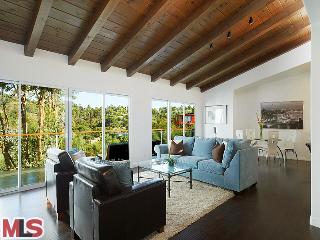
|
RES-SFR:
3476 TROY DR , LOS ANGELES ,CA
90068
|
MLS#: 13-708289 |
LP: $879,000
|
| AREA: (30)Hollywood Hills East |
STATUS:
A
|
VIEW: Yes |
MAP:
 563/D6
563/D6
|
| STYLE: Mid-Century |
YB: 1955 |
BR: 3 |
BA: 2.00 |
| APN:
5579-003-006
|
ZONE: LAR1 |
HOD: $0.00 |
STORIES: 1 |
APX SF: |
| LSE: |
GH: N/A |
POOL: No |
APX LDM: |
APX LSZ: 4,755/AS |
| LOP: |
PUD: |
FIREPL: |
PKGT: 2 |
PKGC: 2 |
|
DIRECTIONS: Barham to DeWitt to Blair to Troy
|
REMARKS: Showcase Mid-Century modern renovated to
the nines. Open floor plan offers a spacious living dining area room
with high pitched wood beamed ceilings, old hickory wide-plank floors,
recessed lighting and a kitchen to envy with Carrera marble counters,
center island, stainless steel appliances, Viking stove with convection
oven and custom Birch cabinets. Gorgeous mountain and hillside views
greet you from every room with floor-to-ceiling sliding doors that open
to an ample outdoor slate patio deck with wood and glass railing that
accommodates barbecue, dining table and sofas. Master bedroom with
walk-in closet and balcony. Luxe bathrooms with slate showers and
Jacuzzi tub. Plus central Air and Heating, LG washer and dryer and a
garage with roll-up door and room for a work space with a view. Close to
studios, freeways and great restaurants. Come home early and enjoy your
life in the hills.

|
| ROOMS: Dining Area,Living,Master Bedroom,Patio Open,Walk-In Closet |
| OCC/SHOW: Call LA 1 |
OH:
10/20/2013 (2:00PM-5:00PM)
|
| LP: $879,000 |
DOM/CDOM: 19/19 |
LD: 09/30/2013 |
|
OLP: $849,000 |
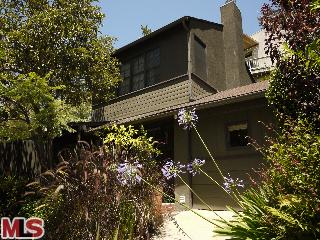
|
RES-SFR:
2510 RINCONIA DR , LOS ANGELES ,CA
90068
|
MLS#: 13-706277 |
LP: $849,000
|
| AREA: (30)Hollywood Hills East |
STATUS:
A
|
VIEW: Yes |
MAP:
 593/F2
593/F2
|
| STYLE: Architectural |
YB: 1950 |
BR: 3 |
BA: 2.00 |
| APN:
5585-015-028
|
ZONE: LAR1 |
HOD: $0.00 |
STORIES: 1 |
APX SF: 1,300/VN |
| LSE: |
GH: N/A |
POOL: No |
APX LDM: |
APX LSZ: 3,727/VN |
| LOP: |
PUD: |
FIREPL: |
PKGT: |
PKGC: |
|
DIRECTIONS: N. of Franklin, L on Vine, R on Ivarene, L on Alcyona, R on El Contento, R on Quebec, immediate L on Rinconia
|
REMARKS: This Hollywood Dell home was beautifully
remodeled in 2006 and has all the modern amenities of an updated home
yet it retains its character from the '50s. Indoor/outdoor flow, cook's
kitchen, solid Walnut flooring and a tankless water heater are only
some of the features of this property. Secluded master suite upstairs
with vaulted ceilings and custom cabinetry. 2 bedrooms downstairs plus
office. Plumbing and electrical have also been updated. Brick patio
with lush landscaping is perfect for entertaining. Best Buy under a
million in a terrific neighborhood.

|
| ROOMS: Breakfast Bar,Dining Area,Living,Master Bedroom,Office,Patio Open |
| OCC/SHOW: Appointment Only,Call LA 1,Listing Agent Accompanies |
OH:
10/20/2013 (2:00PM-5:00PM)
|
| LP: $849,000 |
DOM/CDOM: 25/25 |
LD: 09/23/2013 |
|
OLP: $849,000 |

|
RES-SFR:
7670 N FIGUEROA ST , LOS ANGELES ,CA
90041
|
MLS#: 13-702553PS |
LP: $783,500
|
| AREA: (93)Eagle Rock |
STATUS:
A
|
VIEW: Yes |
MAP:
 565/D5
565/D5
|
| STYLE: California Bungalow |
YB: 1957 |
BR: 4 |
BA: 3.00 |
| APN:
5708-002-012
|
ZONE: LAR1 |
HOD: $0.00 |
STORIES: 1 |
APX SF: 2,148/AS |
| LSE: |
GH: None |
POOL: Yes |
APX LDM: |
APX LSZ: 13,038/AS |
| LOP: |
PUD: |
FIREPL: 1 |
PKGT: 4 |
PKGC: 2 |
|
DIRECTIONS: From 210 Fwy exit Figueroa go north on Figueroa to 7670 N Figueroa
|
REMARKS: See this completely remodeled home with
new modern finishes custom kitchen cabinets, Caesar stone counter tops,
country home sink, new top of the line GE Cafe appliances. New
plumbing,electric wiring and new 200 amp main panel. Bathrooms have all
been remodeled with new cabinets,showers,vanities, windows and doors
Spectacular views of the rock from your backyard or sparkling pool and
spa. This property is perfect for some looking to get away from the
hustle and bustle of the city yet centrally located on a small private
cul-de-sac near the 134 Fwy.Large open floor plan home features two
master bedrooms, a large formal living room and dining room with a
spacious kitchen. The property features two large backyard areas, one
with a large enclosed sparkling pool and spa off of one of the master
bedrooms, and a second area to the rear of the property with great views
of the hills and The Eagle Rock literally.This is a completely
remodeled home and no expense was spared. Must see

|
| ROOMS: Breakfast Area,Breakfast Bar,Living,Master Bedroom,Office,Two Masters,Walk-In Closet |
| OCC/SHOW: Call First,Cautions Call Agent,Supra Lock Box |
OH:
10/20/2013 (1:00AM-4:00PM)
|
| LP: $783,500 |
DOM/CDOM: 42/42 |
LD: 09/07/2013 |
|
OLP: $799,900 |
|
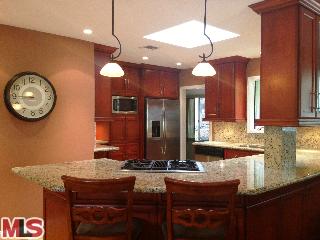
|
RES-SFR:
4053 CAMINO REAL , LOS ANGELES ,CA
90065
|
MLS#: 13-705969 |
LP: $749,900
|
| AREA: (95)Mount Washington |
STATUS:
A
|
VIEW: Yes |
MAP:
 595/A4
595/A4
|
| STYLE: Mid-Century |
YB: 1953 |
BR: 3 |
BA: 3.00 |
| APN:
5465-025-010
|
ZONE: LAR1 |
HOD: $0.00 |
STORIES: 1 |
APX SF: 2,040/VN |
| LSE: |
GH: N/A |
POOL: No |
APX LDM: |
APX LSZ: 5,417/VN |
| LOP: |
PUD: |
FIREPL: 2 |
PKGT: |
PKGC: 2 |
|
DIRECTIONS: From Figueroa, north on Marmion Way to L on Mt Washington Dr, to R on Glenalbyn, to L on Camino Real. 4053 is on the left.
|
REMARKS: BEAUTIFUL MT. WASHINGTON HOME WITH 3
BEDROOMS, 2.5 BATHS. THIS MID-CENTURY HOME, BOASTS AN INSPIRATIONAL OPEN
FLOOR PLAN, HIGH CEILINGS, HWD FLOORS, AND SOPHISTICATED COLORS. WHEN
THE GARAGE DOOR CLOSES BEHIND YOU, LEAVE THE DAY'S WORK AS YOU BREEZE
THROUGH THE BUDDHA PATIO TO THE FRONT DOOR. A LARGE SUNNY ENTRY WITH
POWDER ROOM PROVIDES TEMPTING OPTIONS: REST, RELAXATION, OR PLAY.YOUR
PRIVATE OWNER'S SUITE HAS DOUBLE CLOSETS, LARGE WALK-IN SHOWER, SOAKING
TUB, DUAL SINKS, WATER CLOSET, AND LAUNDRY. OPEN GRANITE KITCHEN,
STAINLESS STEEL APPLS, TILE FLOORS, AND CHERRY CABINETRY. THE ADJ.
FAMILY ROOM HAS A FIREPLACE AND HWD FLOORS. THE GORGEOUS, BRIGHT LIVING
ROOM HAS FIREPLACE, HARDWOOD FLOORS, HIGH CEILINGS, AND SKYLIGHTS. THERE
ARE OUTDOOR PATIO AREAS IN WHICH TO RELAX AND ENTERTAIN. SURPRISE: A
USABLE YARD WITH CANYON VIEW FROM THE SPA AND YOUR OWN ORANGE TREE!

|
| ROOMS: Basement,Breakfast Bar,Dining,Entry,Family,Living,Master Bedroom,Powder,Walk-In Closet |
| OCC/SHOW: Appointment Only,Call LA 2 |
OH:
10/20/2013 (2:00PM-5:00PM)
|
| LP: $749,900 |
DOM/CDOM: 29/29 |
LD: 09/20/2013 |
|
OLP: $749,900 |
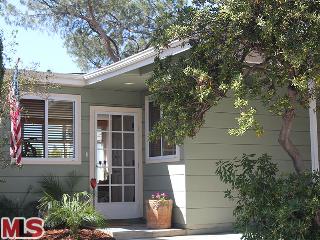
|
RES-SFR:
651 CRANE BLVD , LOS ANGELES ,CA
90065
|
MLS#: 13-708363 |
LP: $649,000
|
| AREA: (95)Mount Washington |
STATUS:
A
|
VIEW: Yes |
MAP:
 595/A3
595/A3
|
| STYLE: Post & Beam |
YB: 1949 |
BR: 2 |
BA: 1.00 |
| APN:
5466-006-011
|
ZONE: LAR1 |
HOD: $0.00 |
STORIES: 1 |
APX SF: 918/VN |
| LSE: |
GH: N/A |
POOL: No |
APX LDM: |
APX LSZ: 4,265/AS |
| LOP: |
PUD: |
FIREPL: |
PKGT: |
PKGC: 2 |
|
DIRECTIONS: San Rafael to Moon
|
REMARKS: Magnificent sweeping unobstructed
jetliner views of Long Beach and Catalina encompass this truly special
move-in condition Mid Century Modern Post and Beam at the top of Mt.
Washington. Tastefully redone kitchen with stainless steel appliances
lead to separate dining area. Open airy living room with walls of
windows ushers in streams of light that look out to private patio
complete with hot tub. Additional newer deck below perfect for outdoor
entertaining looks up to lushly landscaped hillside. This home sits on
cement slab ideal for young couple or developer looking to eventually
add a second story. Fantastic quintessential Zen retreat with wonderful
flow complete this private oasis nestled in the hills of Los Angeles.
10 minutes to downtown. Convenient to light rail station. Truly special
one of a kind property!

|
| ROOMS: Breakfast Area,Patio Open |
| OCC/SHOW: 48-hr Notice |
OH:
10/20/2013 (1:00PM-4:00PM)
|
| LP: $649,000 |
DOM/CDOM: 19/19 |
LD: 09/30/2013 |
|
OLP: $649,000 |
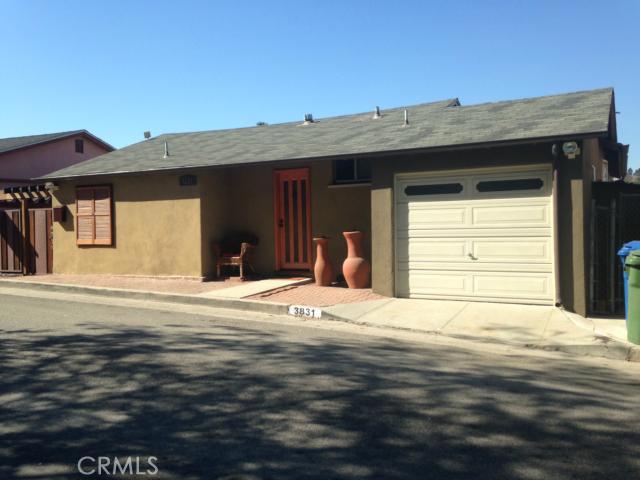
|
RES-SFR:
3831 Scandia Way , Los Angeles ,CA
90065
|
MLS#: PW13173864MR |
LP: $599,000
|
| AREA: (94)Glassell Park |
STATUS:
A
|
VIEW: Yes |
MAP:

|
| STYLE: |
YB: 1949 |
BR: 2 |
BA: 2.00 |
| APN:
5460-027-018
|
ZONE: |
HOD: $0.00 |
STORIES: |
APX SF: 1,470/SE |
| LSE: No |
GH: N/A |
POOL: No |
APX LDM: |
APX LSZ: 4,902/PR |
| LOP: |
PUD: |
FIREPL: |
PKGT: 1 |
PKGC: |
|
DIRECTIONS:
|
REMARKS: ** FINALLY AVAILABLE FOR
SHOWINGS...TENANTS HAVE VACATED ** Unique home on a quaint street in the
highly sought after hills of Glassell Park/Mt. Washington area.
Centrally located to all! This home offers spectacular views with multi
level decks to enjoy the beautiful landscaped yard and amazing sunsets.
Home has a lot of natural lighting a bright open floor plan, great for
entertaining, granite countertops and bar. Two bedroom, 2 bath up
stairs. Master bedroom with its own private balcony and bathroom. Both
bathrooms updated, lots of original and good quality detail. Vaulted
ceilings, hardwood floors and plenty of closet space! Downstairs you
find a spacious den with it's own fireplace and direct access to decks
and yard. Another room being finished downstairs as well, could be used
for office? Tankless water heater and much more! A must see to
appreciate! Tons of storage. Buyer to verify sq. footage. Enclosed patio
included in sq footage estimate.

|
| ROOMS: Den |
| OCC/SHOW: Appointment Only,Do Not Contact Occupant,See Remarks |
OH:
10/20/2013 (1:00PM-4:00PM)
|
| LP: $599,000 |
DOM/CDOM: 53/53 |
LD: 08/27/2013 |
|
OLP: $599,000 |
















No comments:
Post a Comment
hang in there. modernhomeslosangeles just needs a quick peek before uploading your comment. in the meantime, have a modern day!