 |
| 2583 Glendower Ave, Los Feliz - Norman H. Lancaster, AIA, 1964 - $899,000 |
There are 15 single-family mid-century modern open house listings for
October 20 in the zip code areas of 90068, 90027, 90026, 90041 and
90065 including the areas of Hollywood Hills-East, Cahuenga Pass,
Beachwood Canyon, Los Feliz, Franklin Hills, Silver Lake, Eagle Rock, Glassell Park and
Mount
Washington. There are 4 new listings open tomorrow for
viewing.
This week, my pick is the modest 2 bedroom and 2 bathroom post and beam mid-century located in Los Feliz at
2583 Glendower Avenue. The home designed by
Norman H. Lancaster, AIA, sits above the street with amazing views of the city. The 1,665 square foot interior could use some updating and some #MCM911 love. The home, close to the Greek Theatre, is being offered for
$899,000.
The weather forecast is calling for sunny skies after morning clouds with temperatures in the mid-70s. Sunset is at 6:05pm.
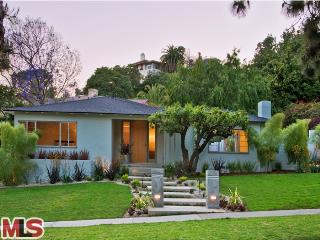
|
RES-SFR:
2409 N VERMONT AVE , LOS ANGELES ,CA
90027
|
MLS#: 13-705239 |
LP: $1,995,000
|
| AREA: (22)Los Feliz |
STATUS:
A
|
VIEW: Yes |
MAP:
 594/A2
594/A2
|
| STYLE: Contemporary |
YB: 1953 |
BR: 4 |
BA: 4.00 |
| APN:
5588-023-019
|
ZONE: LARE11 |
HOD: $0.00 |
STORIES: 1 |
APX SF: 2,811/AS |
| LSE: |
GH: N/A |
POOL: Yes |
APX LDM: |
APX LSZ: 10,427/AS |
| LOP: |
PUD: |
FIREPL: |
PKGT: |
PKGC: |
|
DIRECTIONS: Los Feliz Blvd to Vermont. N on Vermont.
|
REMARKS: Rare Sexy Private Modern Home On
tree-lined Vermont N of Los Feliz Blvd. This home has been completely
re-built. Features open floor plan, walnut floors throughout, Large
with fireplace, formal dining room and eat-in kitchen with Viking
appliances. Living and family room's have glass nano walls that open to
the pool. All baths have been done with the finest materials and
fittings. A room over the garage with its own entrance, sun deck and
spa-like bathroom could be used as gym/spa, artist studio or guest
house. Stunning landscape.

|
| ROOMS: Other |
| OCC/SHOW: Appointment w/List. Office |
OH:
10/27/2013 (2:00PM-5:00PM)
|
| LP: $1,995,000 |
DOM/CDOM: 36/36 |
LD: 09/20/2013 |
|
OLP: $2,100,000 |
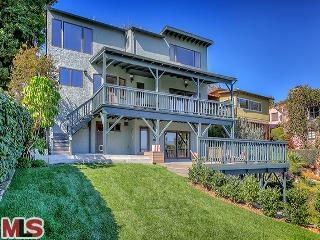
|
RES-SFR:
2400 MORENO DR , LOS ANGELES ,CA
90039
|
MLS#: 13-712525 |
LP: $1,699,000
|
| AREA: (21)Silver Lake - Echo Park |
STATUS:
A
|
VIEW: Yes |
MAP:
 594/D4
594/D4
|
| STYLE: Traditional |
YB: 1950 |
BR: 4 |
BA: 3.50 |
| APN:
5432-018-021
|
ZONE: LAR1 |
HOD: $0.00 |
STORIES: 3 |
APX SF: 2,951/OT |
| LSE: |
GH: N/A |
POOL: No |
APX LDM: |
APX LSZ: 5,052/AS |
| LOP: |
PUD: |
FIREPL: |
PKGT: |
PKGC: |
|
DIRECTIONS: Griffith Park Blvd. to Angus St. Angus St. to Moreno Dr., turn Right.
|
REMARKS: Traditional Treasure in Moreno
Highlands. SIMO Design presents another seamless vision of refined taste
for the modern lifestyle. This private 2400+sqft home welcomes you with
incredible views of the Silver Lake Reservoir and mountains beyond.
Thoughtfully presented with 4 bedrooms, 3.5 bathrooms, an office/gym and
playroom; offering ample space to tuck in and stay creative. The
expanded and updated eat-in kitchen serves as the centerpiece of this
stellar home with new GE Monogram appliances, custom cabinetry, honed
Calcutta Crema Delicato counters and large island. Solid red oak floors,
new custom tiled baths, and custom touches throughout accent this true
gem. Additional updates and upgrades include: new copper main line, new
5T condenser and new 40yr asphalt shingle roof. Nestled peacefully on a
5100 sqft lot with a 2 car garage, 2 new decks with views, newly
landscaped front and rear yards in the coveted Ivanhoe School District.
Ideally timed and priced for sincere holiday buyers.

|
| ROOMS: Breakfast Area,Dining,Living,Master Bedroom,Office,Patio Covered,Patio Open,Powder |
| OCC/SHOW: Call LA 1 |
OH:
10/26/2013 (2:00PM-5:00PM)
|
| LP: $1,699,000 |
DOM/CDOM: 8/8 |
LD: 10/18/2013 |
|
OLP: $1,699,000 |
|
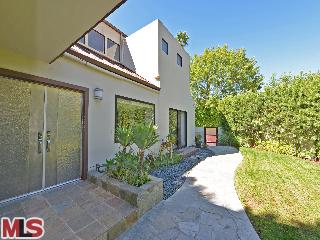
|
RES-SFR:
5518 TUXEDO TER , LOS ANGELES ,CA
90068
|
MLS#: 13-706871 |
LP: $1,549,000
|
| AREA: (22)Los Feliz |
STATUS:
A
|
VIEW: Yes |
MAP:
 593/G3
593/G3
|
| STYLE: Architectural |
YB: 1962 |
BR: 3 |
BA: 3.00 |
| APN:
5587-028-009
|
ZONE: LARE9 |
HOD: $0.00 |
STORIES: 1 |
APX SF: 2,784/AP |
| LSE: No |
GH: N/A |
POOL: No |
APX LDM: |
APX LSZ: 5,012/AS |
| LOP: |
PUD: |
FIREPL: 2 |
PKGT: |
PKGC: 2 |
|
DIRECTIONS: Canyon North to Bronson Hill to Tuxedo
|
REMARKS: Sleek Architectural with amazing
Westerly views to the beach and Catalina Island. Upstairs, the master
suite with remodeled bath including steam shower and double sinks, is
very light and bright and connects to the multi-purpose loft through the
double sided fireplace that's perfect for a den, family room, office or
creative space. High structural lines accent the clear story windows
and panoramic views across the city to the beach. The entry level has a
remodeled kitchen with stainless steel appliances, and an open plan
L-shaped living dining room connected via the spiral staircase. In
addition there are two large bedrooms & 2 full bathrooms one of
which is a second master suite. Once you enter the front gate of the
property you find yourself in a private, walled and gated setting where
the interiors of the house and two exterior yard spaces create an open
and airy indoor/outdoor Southern California living experience.

|
| ROOMS: 2nd Story Family Room,Den/Office,Dining,Family,Two Masters,Walk-In Closet |
| OCC/SHOW: Call LA 2,Listing Agent Accompanies |
OH:
10/27/2013 (1:00PM-4:00PM)
|
| LP: $1,549,000 |
DOM/CDOM: 35/105 |
LD: 09/21/2013 |
|
OLP: $1,549,000 |
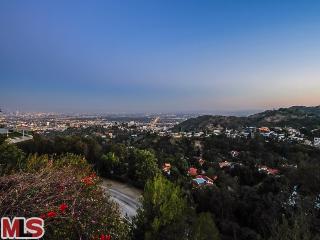
|
RES-SFR:
7126 MACAPA DR , LOS ANGELES ,CA
90068
|
MLS#: 13-681353 |
LP: $1,525,000
|
| AREA: (3)Sunset Strip - Hollywood Hills West |
STATUS:
A
|
VIEW: Yes |
MAP:
 593/D2
593/D2
|
| STYLE: Mid-Century |
YB: 1955 |
BR: 3 |
BA: 3.00 |
| APN:
5549-007-008
|
ZONE: LARE15 |
HOD: $0.00 |
STORIES: 2 |
APX SF: 2,575/OW |
| LSE: No |
GH: N/A |
POOL: No |
APX LDM: 87x90/AS |
APX LSZ: 7,930/VN |
| LOP: |
PUD: |
FIREPL: 2 |
PKGT: 2 |
PKGC: 2 |
|
DIRECTIONS: Outpost to Mulholland to macapa
|
REMARKS: REDUCED!! Stunning city lights of
downtown and ocean abound from this 2 story mid century home. Features
include open floor plan, dining area, walls of glass, direct access 2
car garage, hardwood floors, two fireplaces and two en suite master
bedrooms, both with views, and spacious walk in closets plus a 3rd
bedroom. The gourmet kitchen features Wolf range and Sub Zero fridge and
breakfast bar. Close to studios, Hollywood, and Runyon Canyon. An
entertainers dream home awaits! Easy to show day or twilight.

|
| ROOMS: Breakfast Bar,Walk-In Closet |
| OCC/SHOW: Appointment w/List. Office,Vacant |
OH:
10/27/2013 (2:00PM-5:00PM)
|
| LP: $1,525,000 |
DOM/CDOM: 131/131 |
LD: 06/17/2013 |
|
OLP: $1,585,000 |
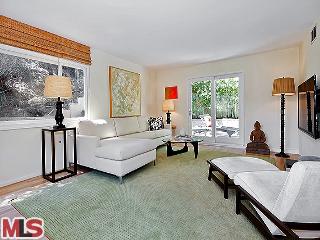
|
RES-SFR:
3127 DERONDA DR , LOS ANGELES ,CA
90068
|
MLS#: 13-701107 |
LP: $999,000
|
| AREA: (30)Hollywood Hills East |
STATUS:
A
|
VIEW: Yes |
MAP:
 563/F7
563/F7
|
| STYLE: Mid-Century |
YB: 1963 |
BR: 3 |
BA: 2.00 |
| APN:
5582-022-006
|
ZONE: LARE9 |
HOD: $0.00 |
STORIES: 2 |
APX SF: 1,678/VN |
| LSE: No |
GH: None |
POOL: No |
APX LDM: |
APX LSZ: 8,817/VN |
| LOP: No |
PUD: No |
FIREPL: |
PKGT: |
PKGC: 2 |
|
DIRECTIONS: Beachwood Canyon to Ledgewood DR to Deronda DR.
|
REMARKS: This beautiful Mid-century jewel offers
three Bed & 2 baths designed by Leslie Corzine. Spacious and bright
living and dining rooms, beautiful floors, Chef's kitchen w/Carrera
marble, stainless steel appliances. Private patio surrounded by Bamboo
and pepper trees. Upstairs a spacious master suite w/Ann Sacks marble
& glass tile bath. French doors to a balcony w/ serene canyon views
just minutes from Hollywood and the Studios.

|
| ROOMS: Dining Area,Living,Patio Open |
| OCC/SHOW: 24-hr Notice |
OH:
10/27/2013 (2:00PM-5:00PM)
|
| LP: $999,000 |
DOM/CDOM: 50/50 |
LD: 09/06/2013 |
|
OLP: $1,099,000 |
|
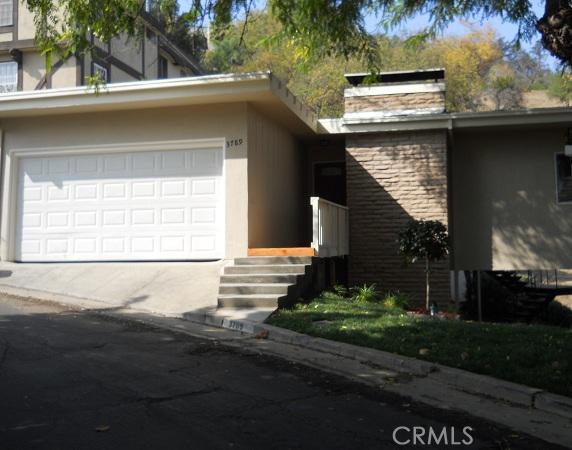
|
RES-SFR:
3789 Prestwick Drive , Los Angeles ,CA
90027
|
MLS#: EV13216580MR |
LP: $985,000
|
| AREA: (22)Los Feliz |
STATUS:
A
|
VIEW: Yes |
MAP:

|
| STYLE: |
YB: 1956 |
BR: 3 |
BA: 2.00 |
| APN:
5592-012-038
|
ZONE: |
HOD: $0.00 |
STORIES: |
APX SF: 1,819/PR |
| LSE: No |
GH: N/A |
POOL: No |
APX LDM: |
APX LSZ: 4,555/PR |
| LOP: |
PUD: |
FIREPL: |
PKGT: 2 |
PKGC: |
|
DIRECTIONS:
|
REMARKS: VIEW, VIEW, VIEW!!! Beautiful, Single
Story Home Located Adjacent to Griffith Park with Fabulous Views of the
City in the Desirable Area of Los Feliz, With Breathtaking Views of the
City, Park and Hills. Remodeled Home has Granite Counters in Kitchen and
Bathrooms with New Cabinetry, New Heating and Air Conditioning System,
New Flooring Throughout, New Ceiling Fans, New Interior Doors, New
Windows and Exterior Doors. Entertain on your Lower Patio, Complete with
Outdoor Fireplace and Visits from the Deer Almost Every Afternoon.
Enjoy your Morning Out on the Balcony Just off the Dining Area. A Real
Gem in the Los Feliz Hills!

|
| ROOMS: |
| OCC/SHOW: Go Direct,Supra Lock Box |
OH:
10/27/2013 (1:00PM-5:00PM)
|
| LP: $985,000 |
DOM/CDOM: 2/2 |
LD: 10/24/2013 |
|
OLP: $985,000 |
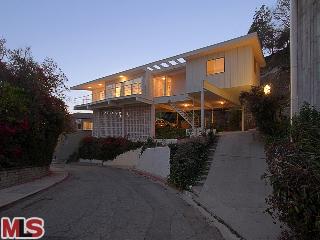
|
RES-SFR:
2583 GLENDOWER AVE , LOS ANGELES ,CA
90027
|
MLS#: 13-713379 |
LP: $899,000
|
| AREA: (22)Los Feliz |
STATUS:
A
|
VIEW: Yes |
MAP:
 594/A2
594/A2
|
| STYLE: Mediterranean |
YB: 1964 |
BR: 2 |
BA: 2.00 |
| APN:
5588-020-013
|
ZONE: LARE11 |
HOD: $0.00 |
STORIES: 1 |
APX SF: 1,665/TA |
| LSE: |
GH: None |
POOL: No |
APX LDM: |
APX LSZ: 8,881/AS |
| LOP: |
PUD: |
FIREPL: |
PKGT: |
PKGC: |
|
DIRECTIONS: Vermont Avenue above Los Feliz Blvd.
Turn left on Cromwell and turn right on Glendower.Please do not park on
driveway, or block driveway entrance. Driveway is an easement.Thank you.
Please note parking restrictions and RED FLAG day warnings.
|
REMARKS: 1964 elevated post and beam residence
attributed to Norman H. Lancaster, AIA. Located in the prime Los Feliz
hills near the crest of Glendower Avenue, this single level fixer home
exemplifies a rare era in residential home construction. Nestled aside a
craggy hillside, this property offers iconic views of the LA city
skyline. Mounted well above street level atop two steel I-beams, 2583
Glendower literally "floats" above the parking pad. Offering 1,665
interior square feet (taped) with 2 bedrooms and 2 baths, the interior
of this property awaits a visionary re-imagining suited to today's
lifestyle and tastes. The dramatic deck includes over 300 square feet
(taped).

|
| ROOMS: Patio Open,Other |
| OCC/SHOW: Appointment Only,Cautions Call Agent,Listing Agent Accompanies |
OH:
10/27/2013 (1:00PM-4:00PM)
|
| LP: $899,000 |
DOM/CDOM: 4/4 |
LD: 10/22/2013 |
|
OLP: $899,000 |
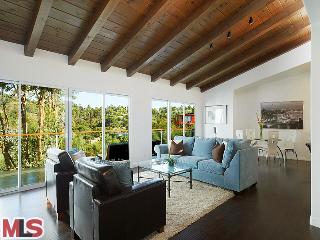
|
RES-SFR:
3476 TROY DR , LOS ANGELES ,CA
90068
|
MLS#: 13-708289 |
LP: $879,000
|
| AREA: (30)Hollywood Hills East |
STATUS:
A
|
VIEW: Yes |
MAP:
 563/D6
563/D6
|
| STYLE: Mid-Century |
YB: 1955 |
BR: 3 |
BA: 2.00 |
| APN:
5579-003-006
|
ZONE: LAR1 |
HOD: $0.00 |
STORIES: 1 |
APX SF: |
| LSE: |
GH: N/A |
POOL: No |
APX LDM: |
APX LSZ: 4,755/AS |
| LOP: |
PUD: |
FIREPL: |
PKGT: 2 |
PKGC: 2 |
|
DIRECTIONS: Barham to DeWitt to Blair to Troy
|
REMARKS: Showcase Mid-Century modern renovated to
the nines. Open floor plan offers a spacious living dining area room
with high pitched wood beamed ceilings, old hickory wide-plank floors,
recessed lighting and a kitchen to envy with Carrera marble counters,
center island, stainless steel appliances, Viking stove with convection
oven and custom Birch cabinets. Gorgeous mountain and hillside views
greet you from every room with floor-to-ceiling sliding doors that open
to an ample outdoor slate patio deck with wood and glass railing that
accommodates barbecue, dining table and sofas. Master bedroom with
walk-in closet and balcony. Luxe bathrooms with slate showers and
Jacuzzi tub. Plus central Air and Heating, LG washer and dryer and a
garage with roll-up door and room for a work space with a view. Close to
studios, freeways and great restaurants. Come home early and enjoy your
life in the hills.

|
| ROOMS: Dining Area,Living,Master Bedroom,Patio Open,Walk-In Closet |
| OCC/SHOW: Call LA 1 |
OH:
10/27/2013 (2:00PM-5:00PM)
|
| LP: $879,000 |
DOM/CDOM: 26/26 |
LD: 09/30/2013 |
|
OLP: $849,000 |
|
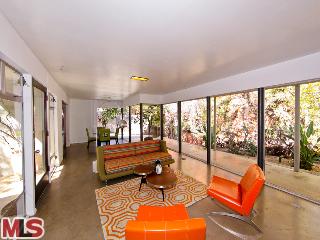
|
RES-SFR:
3811 MULTIVIEW DR , LOS ANGELES ,CA
90068
|
MLS#: 13-707357 |
LP: $849,000
|
| AREA: (3)Sunset Strip - Hollywood Hills West |
STATUS:
A
|
VIEW: Yes |
MAP:
 563/B7
563/B7
|
| STYLE: Mid-Century |
YB: 1949 |
BR: 3 |
BA: 2.00 |
| APN:
2425-008-013
|
ZONE: LARE15 |
HOD: $0.00 |
STORIES: 1 |
APX SF: 1,784/VN |
| LSE: |
GH: Att'd |
POOL: No |
APX LDM: |
APX LSZ: 17,147/VN |
| LOP: |
PUD: |
FIREPL: 0 |
PKGT: |
PKGC: 2 |
|
DIRECTIONS: Cahuenga to Broadlawn to Multiview
|
REMARKS: Hip, edgy, Neutra-inspired modern
features guesthouse and parking for apprx 10 cars. 1949 mid-century has
been re-imagined with concrete and bamboo flrs, newer kitchen w/Viking
range and cesarstone counters, tanklss watr heater. Main house w/2
bedrms, 1.5 bths, flr to ceiling windows w/green views; guest house has
kitchen, 3/4 bth. Separate laundry rm, patio, huge lot, long drivewy,
lrg carport, estate gated unique property with great privacy. Set among
much more expensive homes. Easy to show.

|
| ROOMS: Living,Master Bedroom,Patio Open |
| OCC/SHOW: 24-hr Notice |
OH:
10/27/2013 (2:00PM-5:00PM)
|
| LP: $849,000 |
DOM/CDOM: 27/27 |
LD: 09/29/2013 |
|
OLP: $849,000 |

|
RES-SFR:
7670 N FIGUEROA ST , LOS ANGELES ,CA
90041
|
MLS#: 13-702553PS |
LP: $783,500
|
| AREA: (93)Eagle Rock |
STATUS:
A
|
VIEW: Yes |
MAP:
 565/D5
565/D5
|
| STYLE: California Bungalow |
YB: 1957 |
BR: 4 |
BA: 3.00 |
| APN:
5708-002-012
|
ZONE: LAR1 |
HOD: $0.00 |
STORIES: 1 |
APX SF: 2,148/AS |
| LSE: |
GH: None |
POOL: Yes |
APX LDM: |
APX LSZ: 13,038/AS |
| LOP: |
PUD: |
FIREPL: 1 |
PKGT: 4 |
PKGC: 2 |
|
DIRECTIONS: From 210 Fwy exit Figueroa go north on Figueroa to 7670 N Figueroa
|
REMARKS: See this completely remodeled home with
new modern finishes custom kitchen cabinets, Caesar stone counter tops,
country home sink, new top of the line GE Cafe appliances. New
plumbing,electric wiring and new 200 amp main panel. Bathrooms have all
been remodeled with new cabinets,showers,vanities, windows and doors
Spectacular views of the rock from your backyard or sparkling pool and
spa. This property is perfect for some looking to get away from the
hustle and bustle of the city yet centrally located on a small private
cul-de-sac near the 134 Fwy.Large open floor plan home features two
master bedrooms, a large formal living room and dining room with a
spacious kitchen. The property features two large backyard areas, one
with a large enclosed sparkling pool and spa off of one of the master
bedrooms, and a second area to the rear of the property with great views
of the hills and The Eagle Rock literally.This is a completely
remodeled home and no expense was spared. Must see

|
| ROOMS: Breakfast Area,Breakfast Bar,Living,Master Bedroom,Office,Two Masters,Walk-In Closet |
| OCC/SHOW: Call First,Cautions Call Agent,Supra Lock Box |
OH:
10/27/2013 (1:00PM-4:00PM)
|
| LP: $783,500 |
DOM/CDOM: 49/49 |
LD: 09/07/2013 |
|
OLP: $799,900 |
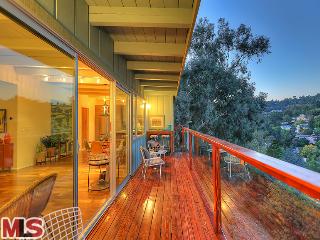
|
RES-SFR:
3926 W POINT DR , LOS ANGELES ,CA
90065
|
MLS#: 13-712941 |
LP: $725,000
|
| AREA: (95)Mount Washington |
STATUS:
A
|
VIEW: Yes |
MAP:
 595/A5
595/A5
|
| STYLE: Mid-Century |
YB: 1964 |
BR: 4 |
BA: 3.00 |
| APN:
5451-020-025
|
ZONE: LAR1 |
HOD: $0.00 |
STORIES: 2 |
APX SF: 1,668/VN |
| LSE: No |
GH: N/A |
POOL: No |
APX LDM: |
APX LSZ: 5,135/VN |
| LOP: No |
PUD: |
FIREPL: |
PKGT: 2 |
PKGC: 2 |
|
DIRECTIONS: Google Maps
|
REMARKS: ModOp Design presents a mid-century
modern post & beam with AMAZING views. This gorgeous 4BR/3BA home
was remodeled with care and attention to detail and embodies the spirit
of 1960's Southern California living. Open floor plan, sliding walls of
glass, and original post & beam ceilings make this truly modern
home. Beautiful brand new kitchen with caesarstone counter tops and a
picturesque view from the window above the sink. There is even a
pass-through window to hand drinks to your guests who are relaxing and
taking in the view on the large deck. A separate bedroom/den with a
well-designed, en-suite bath completes the upstairs living space. The
downstairs master bedroom includes it's own private deck, large closet
space & en-suite master bathroom. There are 2 additional bedrooms
downstairs that share a hall bathroom. The attached garage has direct
access and parking for 2 cars as well as a separate laundry space. Homes
this great don't come around very often - grab it while you can!

|
| ROOMS: Den/Office,Formal Entry,Living,Master Bedroom |
| OCC/SHOW: 24-hr Notice |
OH:
10/27/2013 (2:00PM-5:00PM)
|
| LP: $725,000 |
DOM/CDOM: 8/8 |
LD: 10/18/2013 |
|
OLP: $725,000 |
|
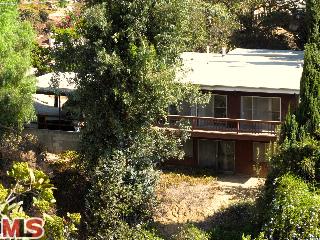
|
RES-SFR:
661 DIMMICK DR , LOS ANGELES ,CA
90065
|
MLS#: 13-713189 |
LP: $699,000
|
| AREA: (95)Mount Washington |
STATUS:
A
|
VIEW: Yes |
MAP:
 595/A3
595/A3
|
| STYLE: Mid-Century |
YB: 1968 |
BR: 3 |
BA: 2.00 |
| APN:
5466-013-032
|
ZONE: LAR1 |
HOD: $0.00 |
STORIES: 2 |
APX SF: 2,912/VN |
| LSE: |
GH: N/A |
POOL: No |
APX LDM: |
APX LSZ: 8,116/VN |
| LOP: |
PUD: |
FIREPL: |
PKGT: |
PKGC: |
|
DIRECTIONS: Marmion Way to Museum to Dimmick
|
REMARKS: The year is 1968. "Up, Up and Away" is
record of the year, rock musical Hair opens on Broadway, and
construction is completed on this Mt. Washington time capsule. Flash
forward to 2013, and this home is on the market for the very first time.
Nearly 3,000 sq ft of total living space are found in this mid-century
masterpiece that's poised for a restoration. Main level consists of
three beds, two baths, kitchen, living/dining and laundry. The lower
level is a blank palette perfect for a media room, home offices, art
studio, in-laws quarters or multiple guest suites. Over 8,000 sq. ft lot
with mature landscaping, views and privacy. This incredibly unique
property has the potential to be a truly spectacular home.

|
| ROOMS: Art Studio,Breakfast Bar,Den/Office,Dining Area,Living,Patio Open |
| OCC/SHOW: Appointment Only,Call LA 1 |
OH:
10/27/2013 (2:00PM-5:00PM)
|
| LP: $699,000 |
DOM/CDOM: 6/6 |
LD: 10/20/2013 |
|
OLP: $699,000 |
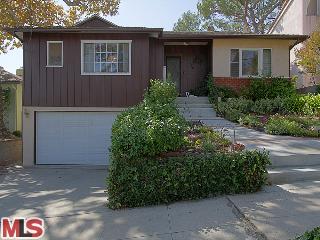
|
RES-SFR:
430 CANYON VISTA DR , LOS ANGELES ,CA
90065
|
MLS#: 13-713931 |
LP: $649,000
|
| AREA: (95)Mount Washington |
STATUS:
A
|
VIEW: Yes |
MAP:
 595/A4
595/A4
|
| STYLE: Traditional |
YB: 1954 |
BR: 2 |
BA: 2.00 |
| APN:
5465-018-012
|
ZONE: LAR1 |
HOD: $0.00 |
STORIES: 1 |
APX SF: 1,154/AS |
| LSE: |
GH: N/A |
POOL: No |
APX LDM: |
APX LSZ: 7,003/AS |
| LOP: |
PUD: |
FIREPL: |
PKGT: |
PKGC: 2 |
|
DIRECTIONS: Cross street Frontenac
|
REMARKS: On a clear day you can see forever! All
the way across the Mt Washington hillsides to the Long Beach coast and
beyond from a much loved home of 30+ years...and with vision, style and
energy you'll see the great opportunity it will offer the lucky new
owner. Revive the original wood floors, paint up the solid 40's bones
and then pause to think about where you'll take it next...open up the
floor plan? Lift the ceilings? Take the 2/2 basics to the larger home
this great street can support? Meanwhile, enjoy company around the
formal dining room, coffee in the sunny updated kitchen nook or BBQ on
the expansive upper deck. The street-to-street lot offers grassy yard,
terraces ready for fall planting and easy access to separate studio,
laundry, workshop & double garage...a great home ready to make even
better!

|
| ROOMS: Basement,Bonus,Breakfast Area,Breakfast Bar,Living,Patio Open,Studio |
| OCC/SHOW: Other |
OH:
10/27/2013 (2:00PM-5:00PM)
|
| LP: $649,000 |
DOM/CDOM: 3/3 |
LD: 10/23/2013 |
|
OLP: $649,000 |
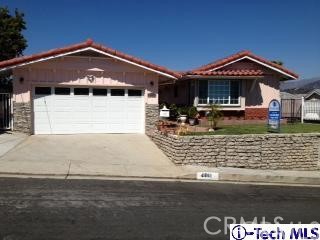
|
RES-SFR:
4861 Round Top Drive , Los Angeles ,CA
90065
|
MLS#: 12179940IT |
LP: $629,000
|
| AREA: (94)Glassell Park |
STATUS:
A
|
VIEW: Yes |
MAP:
 564/H7
564/H7
|
| STYLE: Contemporary |
YB: 1964 |
BR: 3 |
BA: 2.00 |
| APN:
5683-021-024
|
ZONE: |
HOD: $0.00 |
STORIES: 0 |
APX SF: 1,862/PR |
| LSE: No |
GH: N/A |
POOL: No |
APX LDM: |
APX LSZ: 5,954 |
| LOP: |
PUD: |
FIREPL: |
PKGT: 0 |
PKGC: 0 |
|
DIRECTIONS:
|
REMARKS: VERY MOTIVATED SELLERS! THIS 3 BEDROOM 2
BATH HOME IS LOCATED IN ONE OF THE MOST DESIRED AREA OF EAGLE ROCK.
DRAMATIC ENTRY WITH ITALIAN TILES AND HANDCRAFTED NARAWOOD FLOORS
THROUGH OUT. BRIGHT KITCHEN, OPEN FLOOR PLAN WITH A FIREPLACE. NEWLY
REMODELED BATHROOMS. LOW MAINTENANCE BACK YARD WITH SOME VIEW. GREAT FOR
BBQ AND ENTERTAINING. BLUE RIBBON ELEMENTARY SCHOOL. CENTRALLY LOCATED
CLOSE TO SHOPPING, RESTAURANTS AND EASY ACCESS TO MAJOR FREEWAYS. MUST
SEE TO APPRECIATE THIS BEAUTIFUL HOME!

|
| ROOMS: |
| OCC/SHOW: Call First,Call LA 1,Owner,See Remarks |
OH:
10/27/2013 (1:00AM-4:00PM)
|
| LP: $629,000 |
DOM/CDOM: 40/93 |
LD: 09/16/2013 |
|
OLP: $629,000 |
|
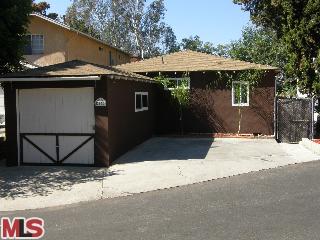
|
RES-SFR:
2876 PALMER DR , LOS ANGELES ,CA
90065
|
MLS#: 13-710577 |
LP: $499,000
|
| AREA: (94)Glassell Park |
STATUS:
A
|
VIEW: Yes |
MAP:
 564/H7
564/H7
|
| STYLE: Ranch |
YB: 1956 |
BR: 4 |
BA: 2.00 |
| APN:
5684-008-017
|
ZONE: LAR1 |
HOD: $0.00 |
STORIES: 1 |
APX SF: 1,475/OW |
| LSE: No |
GH: None |
POOL: No |
APX LDM: |
APX LSZ: 5,405/AS |
| LOP: No |
PUD: No |
FIREPL: 1 |
PKGT: 2 |
PKGC: |
|
DIRECTIONS: between Yosemite and Wawona
|
REMARKS: Fantastic Eagle Rock home in the hills.
Lushly landscaped with large shaded covered deck looking over mature
forrested hillscape. Secluded and private. Many upgrades including
hardwood floors, granite counters in kitchen, updated bathrooms, Dining
room w/ fireplace, breakfast area in kitchen, large sliding glass door
leading to deck. Great house on desireable street in the hills. Don't
miss this one, won't last! Views of Glendale and the Americana from
expansive deck. Blocks away from LAUSD's Delevan Drive Elementary School
(a California Distinguished and Blue Ribbon School). Central AC/Heat,
ceiling Fans in each room, attic fan, 1 year old "Low E" energy
efficient dual-paned windows (the entire house). Close proximity to
Downtown, Glendale, South Pasadena, the 2, 134, and 210 freeways.1 year
old hot water heater professionally installed with permits. 1 year old
garbage disposal, 3 parkng spaces, Converted garage.

|
| ROOMS: Breakfast Area,Dining Area |
| OCC/SHOW: Go Direct,Supra Lock Box,Vacant |
OH:
10/27/2013 (2:00PM-5:00PM)
|
| LP: $499,000 |
DOM/CDOM: 8/8 |
LD: 10/18/2013 |
|
OLP: $499,000 |

















No comments:
Post a Comment
hang in there. modernhomeslosangeles just needs a quick peek before uploading your comment. in the meantime, have a modern day!