 |
| 1049 Glenhaven Drive, Pacific Palisades - 1960 - $3,795,000 |
There are 27 single-family mid-century modern open house listings for
October 20 in the zip code areas of 90049, 90077, 90210 and
90272 including Beverly Hills, Bel Air, Benedict Canyon, Beverly Glen,
Brentwood,
Pacific Palisades and Westwood Hills. There are 3 new listings
this week open for viewing.
Two new listings pique my interest. The first is the ultra-polished 3 bedroom and 2.5 bathroom mid-century built in 1960. Within the 3,097 square foot, light, bright and beautiful interiors, this home features resin flooring, interior planter, rock walls, clerestory windows, open floor plan, and a electric car charger in the garage. The exterior rests on a 12,581 square foot lot with a pool and spa. The home, located at
1049 Glenhaven Dr in the Palisades, has views of the Queen's Necklace. The home is being offered for
$3,795,000.
 |
| 11770 Chenault Street, Brentwood - Jerome Pycha, Jr., Architect, 1960 - $1,995,000 |
The second listing of interest is a project for folks looking to restore or remodel a classic mid-century by architect Jerome Pycha, Jr. in 1960. The 3 bedroom and 2 bathroom modern is in need of some
#MCM911 love. There is an original wall clock still intact, which gives me hope there are more treasures featured inside. The MLS photos are scarce, so there is not much to see online. I suggest dropping by tomorrow to check it out. You could be surprised. The home is being offered for
$1,995,000 and located in Brentwood, above Montana at
11770 Chenault St.
The weather forecast is calling for sunny skies with temperatures in the upper 70s. Sunset is at 6:12pm.
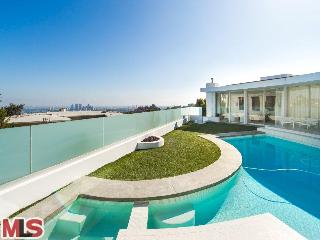
|
RES-SFR:
1119 WALLACE RDG , BEVERLY HILLS ,CA
90210
|
MLS#: 13-681983 |
LP: $7,950,000
|
| AREA: (1)Beverly Hills |
STATUS:
A
|
VIEW: Yes |
MAP:
 592/G4
592/G4
|
| STYLE: Architectural |
YB: 1961 |
BR: 4 |
BA: 3.50 |
| APN:
4391-026-012
|
ZONE: BHR1* |
HOD: $0.00 |
STORIES: 2 |
APX SF: 4,002/AS |
| LSE: No |
GH: N/A |
POOL: Yes |
APX LDM: |
APX LSZ: 27,507/AS |
| LOP: No |
PUD: |
FIREPL: 2 |
PKGT: 2 |
PKGC: 2 |
|
DIRECTIONS: Loma Vista to Wallace Ridge, turn right
|
REMARKS: Gated Trousdale Contemporary with Ocean
and City Views. This bright airy home features a large master suite with
views, additional 2 bedrooms and bath and an upstairs bedroom/bath for a
total of 4 bedrooms, also featured is a brand new remodeled kitchen.
The home with its free flowing floor plan reflects the traditional
California Lifestyle of the 60's with a modern influence. The pool and
spa give you the sense of looking at a David Hockney painting. Bring you
view property buyers and they won't be disappointed.

|
| ROOMS: Breakfast Area,Den,Dining Area,Living,Master Bedroom,Patio Open,Powder,Walk-In Closet |
| OCC/SHOW: 24-hr Notice,Call LA 1 |
OH:
10/20/2013 (2:00PM-5:00PM)
|
| LP: $7,950,000 |
DOM/CDOM: 122/122 |
LD: 06/19/2013 |
|
OLP: $8,250,000 |
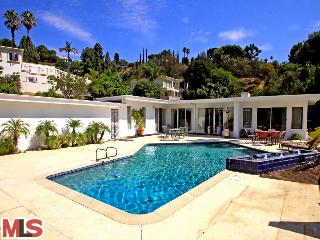
|
RES-SFR:
515 ARKELL DR , BEVERLY HILLS ,CA
90210
|
MLS#: 13-701219 |
LP: $5,395,000
|
| AREA: (1)Beverly Hills |
STATUS:
A
|
VIEW: Yes |
MAP:
 592/G4
592/G4
|
| STYLE: Contemporary |
YB: 1961 |
BR: 4 |
BA: 4.50 |
| APN:
4391-012-012
|
ZONE: BHR1* |
HOD: $0.00 |
STORIES: 1 |
APX SF: 4,200/OW |
| LSE: Yes |
GH: Att'd |
POOL: Yes |
APX LDM: |
APX LSZ: 20,745/VN |
| LOP: No |
PUD: |
FIREPL: 1 |
PKGT: |
PKGC: 3 |
|
DIRECTIONS: Loma Vista left on Arkell 2nd house on right
|
REMARKS: Trousdale Estate Contemporary, spacious
& bright family home. Drive though gated motor court accommodating
several cars. Entryway leads to open floor plan with very large living
room that has a fireplace, dining area and family room. Three bedrooms
including grand master suite plus maids quarters. Grecian style pool
with pool guest house & bath. Unique Trousdale property with front
and backyard. Mostly flat pad almost a half an acre, create your dream
home. Completely updated in 1998.

|
| ROOMS: Dining Area,Entry,Formal Entry,Guest House,Guest-Maids Quarters,Living,Master Bedroom |
| OCC/SHOW: 24-hr Notice |
OH:
10/20/2013 (2:00PM-5:00PM)
|
| LP: $5,395,000 |
DOM/CDOM: 43/43 |
LD: 09/06/2013 |
|
OLP: $5,790,000 |
|
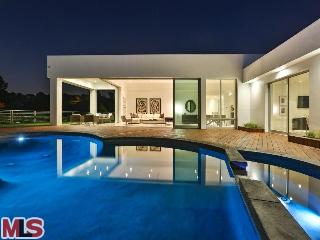
|
RES-SFR:
2630 EDEN PL , BEVERLY HILLS ,CA
90210
|
MLS#: 13-709035 |
LP: $4,995,000
|
| AREA: (2)Beverly Hills Post Office |
STATUS:
A
|
VIEW: Yes |
MAP:
 592/F2
592/F2
|
| STYLE: Mid-Century |
YB: 1959 |
BR: 4 |
BA: 5.00 |
| APN:
4388-002-030
|
ZONE: LARE15 |
HOD: $0.00 |
STORIES: 1 |
APX SF: 3,695/OT |
| LSE: |
GH: Det'd |
POOL: No |
APX LDM: |
APX LSZ: 19,542/VN |
| LOP: |
PUD: No |
FIREPL: |
PKGT: |
PKGC: |
|
DIRECTIONS: off coldwater canyon
|
REMARKS: This newly remodeled Mid Century is
located on a quiet cul de sac street. Behind a private gate enter a long
walkway featuring a dramatic waterfall into this magical five bedroom
oasis. Dramatic pivotal glass front door leads into huge living room
with 12 foot ceilings and Fleetwood doors opening to outdoor living
room. Ipe wood deck surround pool area with panoramic views. Huge eating
center island in this gourmet kitchen which includes sleek Italian
design cabinets and top of the line appliances. Sexy master suite with
huge master closet and bathroom with freestanding tub. Separate
gym/bedroom with its own bathroom. Two other huge guest rooms each has
its own bathroom and views. Very cool separate studio/office/creative
space with its own bathroom above the garage. House has Control 4 smart
home system as well as upgraded security and cameras. Extremely private
and views forever.

|
| ROOMS: Library/Study,Master Bedroom,Powder |
| OCC/SHOW: Appointment w/List. Office |
OH:
10/20/2013 (2:00PM-5:00PM)
|
| LP: $4,995,000 |
DOM/CDOM: 15/15 |
LD: 10/04/2013 |
|
OLP: $4,995,000 |
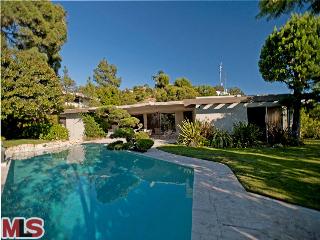
|
RES-SFR:
1925 CARLA RDG , BEVERLY HILLS ,CA
90210
|
MLS#: 13-702027 |
LP: $4,395,000
|
| AREA: (1)Beverly Hills |
STATUS:
A
|
VIEW: Yes |
MAP:
 592/G3
592/G3
|
| STYLE: Mid-Century |
YB: 1960 |
BR: 4 |
BA: 3.00 |
| APN:
4391-005-014
|
ZONE: BHR1* |
HOD: $0.00 |
STORIES: 1 |
APX SF: 3,268/AS |
| LSE: No |
GH: None |
POOL: Yes |
APX LDM: |
APX LSZ: 21,190/AS |
| LOP: No |
PUD: No |
FIREPL: 1 |
PKGT: 2 |
PKGC: 2 |
|
DIRECTIONS: Loma Vista to top of Carla Ridge
|
REMARKS: Tucked away at the top of prime Carla
Ridge. Private and tranquil with expansive city, ocean, mountain and
valley views. Large open Living Room with wall of glass opening to pool
area and views. Curved walls and ceiling details, Terrazzo floors and
lava rock bar. 3 bedrooms, 3 baths and staff room. Master Suite opens to
lawn and views with numerous closets and large sauna. Expansive pool
area with spectacular sunset views, lawn, sculptured trees, and large
covered terrace. First time on market in 40+ years! Buyer to be
responsible for termite and retrofit.

|
| ROOMS: Breakfast Area,Dining,Lanai,Living,Patio Open,Service Entrance |
| OCC/SHOW: Appointment w/List. Office,Call LA 1 |
OH:
10/20/2013 (2:00PM-5:00PM)
|
| LP: $4,395,000 |
DOM/CDOM: 44/44 |
LD: 09/05/2013 |
|
OLP: $4,575,000 |
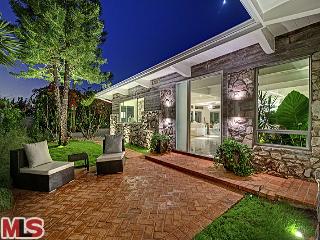
|
RES-SFR:
1049 GLENHAVEN DR , PACIFIC PALISADES ,CA
90272
|
MLS#: 13-711759 |
LP: $3,795,000
|
| AREA: (15)Pacific Palisades |
STATUS:
A
|
VIEW: Yes |
MAP:
 630/H4
630/H4
|
| STYLE: Mid-Century |
YB: 1960 |
BR: 3 |
BA: 2.50 |
| APN:
4419-003-041
|
ZONE: LAR1 |
HOD: $0.00 |
STORIES: 1 |
APX SF: 3,097/AS |
| LSE: No |
GH: None |
POOL: No |
APX LDM: |
APX LSZ: 12,581/AS |
| LOP: No |
PUD: No |
FIREPL: 1 |
PKGT: 3 |
PKGC: 3 |
|
DIRECTIONS: Sunset to Marquez to Lachman to Glenhaven
|
REMARKS: This is a home of profound nature,
function and comfort with majestic and expansive ocean views of the
Queen's Necklace. From the clerestory south-facing windows, to the grey
resin floors and electric car chargers this is a meticulously restored
home. The open floor plan of this remodeled mid-century creates a serene
lifestyle ideal for entertaining. Step from your electrifying master
bedroom with ocean views onto your green deck to relax in a chaise, swim
in your private pool or opt for a soak in the tub of your see-through
master bath. The warm reclaimed wood exterior draws you to nature and
the abundant landscaping nurtures the soul.

|
| ROOMS: Breakfast Area,Breakfast
Bar,Den/Office,Dining Area,Family,Living,Master
Bedroom,Office,Pantry,Patio Open,Powder,Study/Office,Walk-In
Closet,Walk-In Pantry,Other |
| OCC/SHOW: 24-hr Notice |
OH:
10/20/2013 (2:00PM-5:00PM)
|
| LP: $3,795,000 |
DOM/CDOM: 5/5 |
LD: 10/14/2013 |
|
OLP: $3,795,000 |
|
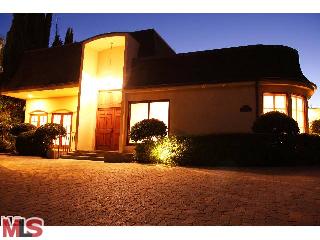
|
RES-SFR:
9141 LEANDER PL , BEVERLY HILLS ,CA
90210
|
MLS#: 13-702463 |
LP: $2,995,000
|
| AREA: (2)Beverly Hills Post Office |
STATUS:
A
|
VIEW: Yes |
MAP:
 592/G2
592/G2
|
| STYLE: Contemporary |
YB: 1965 |
BR: 3 |
BA: 4.00 |
| APN:
4388-018-018
|
ZONE: LARE15 |
HOD: $0.00 |
STORIES: 1 |
APX SF: 3,004/VN |
| LSE: |
GH: N/A |
POOL: No |
APX LDM: |
APX LSZ: 11,946/VN |
| LOP: |
PUD: |
FIREPL: |
PKGT: |
PKGC: |
|
DIRECTIONS: N. of Sunset, E. of Coldwater Cyn - N. on Loma Vista, N. on Evelyn, W. on Leander Place
|
REMARKS: Gorgeously remodeled, spacious 3 bed 3.5
bath home in Prime BHPO Trousdale Estates Adj. on a quiet cul-de-sac.
Serene canyon views w/ breathtaking sunsets. This light filled home
features an open floor plan, large living/family room (Surround sound
ceiling speakers & whole house remote control system), dining room
& wrap-around patio/yard/expansive grass area. Fabulous gourmet
Kitchen w/Viking stainless steel appliances & granite counter-top.
Elegant and manicured huge grounds & a massive front drive with
parking for 4-plus cars plus a 4 car garage. Easy to show.

|
| ROOMS: Breakfast Bar,Dining,Living,Master Bedroom,Powder,Walk-In Closet |
| OCC/SHOW: Call LA 1 |
OH:
10/20/2013 (1:00PM-4:00PM)
|
| LP: $2,995,000 |
DOM/CDOM: 43/43 |
LD: 09/06/2013 |
|
OLP: $2,995,000 |
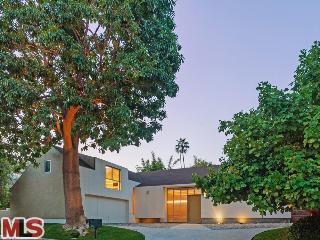
|
RES-SFR:
865 N BUNDY DR , LOS ANGELES ,CA
90049
|
MLS#: 13-707477 |
LP: $2,950,000
|
| AREA: (6)Brentwood |
STATUS:
A
|
VIEW: No |
MAP:
 631/F1
631/F1
|
| STYLE: Mid-Century |
YB: 1955 |
BR: 3 |
BA: 2.50 |
| APN:
4494-004-023
|
ZONE: LARS |
HOD: $0.00 |
STORIES: 2 |
APX SF: 2,860/AS |
| LSE: |
GH: None |
POOL: Yes |
APX LDM: |
APX LSZ: 8,091/AS |
| LOP: |
PUD: |
FIREPL: 1 |
PKGT: 2 |
PKGC: 2 |
|
DIRECTIONS: From Sunset, North on Bundy past Norman, corner of Travis and Bundy
|
REMARKS: The Central Office of Architecture
designed this renovation of a classic mid-century home in 2006.
Industrial grade materials are offset by a sleek & sophisticated
design w/ elegant finishes. A stone hearth separates the Living and
Dining areas, complemented by Ardex floors, hi ceilings & artful
lighting. A sliding wall of glass opens to the verdant garden, pool and
entertainment deck. The Boffi kitchen in a playful combination of
stainless steel and red has Gaggenau and Miele appliances. 3rd. bedroom
set up as a gym.

|
| ROOMS: Den/Office,Dining Area,Entry,Gym,Living,Master Bedroom,Patio Open |
| OCC/SHOW: Appointment w/List. Office,Listing Agent Accompanies |
OH:
10/20/2013 (2:00PM-5:00PM)
|
| LP: $2,950,000 |
DOM/CDOM: 8/8 |
LD: 10/11/2013 |
|
OLP: $2,950,000 |
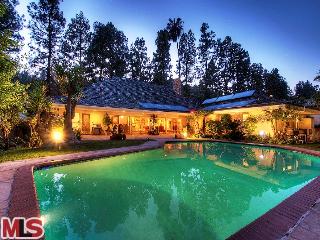
|
RES-SFR:
1234 COLDWATER CANYON DR , BEVERLY HILLS ,CA
90210
|
MLS#: 13-667627 |
LP: $2,875,000
|
| AREA: (1)Beverly Hills |
STATUS:
A
|
VIEW: No |
MAP:
 592/F5
592/F5
|
| STYLE: Contemporary |
YB: 1956 |
BR: 4 |
BA: 4.00 |
| APN:
4350-017-015
|
ZONE: BHR1* |
HOD: $0.00 |
STORIES: 1 |
APX SF: 3,405/VN |
| LSE: |
GH: N/A |
POOL: Yes |
APX LDM: |
APX LSZ: 14,442/VN |
| LOP: |
PUD: |
FIREPL: |
PKGT: |
PKGC: |
|
DIRECTIONS: North of Sunset
|
REMARKS: Welcome home to this light and bright
mid-century. The home offers an open and flexible floorplan for today's
modern lifestyle. The interior space seamlessly flows to the outdoors
with sliding walls of glass that lead out to the back patio where you
can have a pool party in the lushly landscaped private back yard.
Chef's kitchen, cozy living room with stone fireplace. Great potential
for huge addition using giant attic space. Huge circular driveway,
ready to be gated.

|
| ROOMS: Bar,Dining,Dining Area,Living,Pantry,Patio Covered,Patio Open,Service Entrance |
| OCC/SHOW: Appointment Only,Call LA 1,Call LA 2 |
OH:
10/20/2013 (2:00PM-5:00PM)
|
| LP: $2,875,000 |
DOM/CDOM: 178/178 |
LD: 04/24/2013 |
|
OLP: $2,875,000 |
|
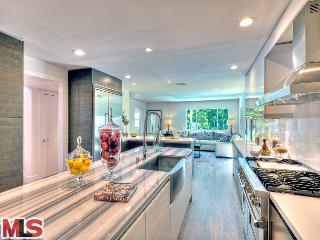
|
RES-SFR:
12160 LA CASA LN , LOS ANGELES ,CA
90049
|
MLS#: 13-687659 |
LP: $2,795,000
|
| AREA: (6)Brentwood |
STATUS:
A
|
VIEW: Yes |
MAP:
 631/F1
631/F1
|
| STYLE: Contemporary |
YB: 1969 |
BR: 5 |
BA: 4.50 |
| APN:
4494-003-014
|
ZONE: LARS |
HOD: $0.00 |
STORIES: 2 |
APX SF: 3,214/AS |
| LSE: |
GH: N/A |
POOL: Yes |
APX LDM: |
APX LSZ: 17,957/AS |
| LOP: |
PUD: |
FIREPL: |
PKGT: |
PKGC: |
|
DIRECTIONS: Bundy to La Casa Lane.
|
REMARKS: $200,000 reduction off original listing
price! Exceptional, brand new renovation of a circa 1969 Brentwood
Contemporary. Wonderful home for entertaining, with step-down living
room seamlessly flowing into light-filled kitchen great room. Beautiful
gourmet kitchen with Viking Professional appliances. Honed Arizona Linac
marble slab center island with dramatic waterfall side. Pure white
Caesarstone countertops and streamlined Italian cabinetry. Master suite
with spacious volume, high ceilings, sun-filled private balcony, and
architectural views of the Getty museum. Master bath with Neptune Amaze
freestanding tub. Three additional generous bedrooms upstairs.
Downstairs fifth bedroom/guest suite/office with full bath. Sparkling
pool and spa with backyard for dining al fresco. Magical, vast,
sun-dappled hillside behind home with old-growth California oaks. A
singular, brilliantly and carefully remodeled Brentwood home.

|
| ROOMS: Den/Office,Dining Area,Family,Formal Entry,Living,Master Bedroom,Office,Powder,Separate Family Room,Walk-In Closet |
| OCC/SHOW: Appointment w/List. Office |
OH:
10/20/2013 (2:00PM-5:00PM)
|
| LP: $2,795,000 |
DOM/CDOM: 96/96 |
LD: 07/15/2013 |
|
OLP: $2,995,000 |
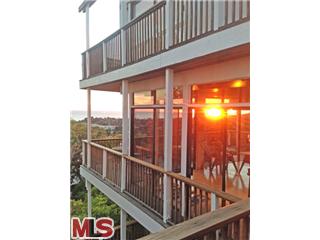
|
RES-SFR:
1341 BEREA PL , PACIFIC PALISADES ,CA
90272
|
MLS#: 13-706353 |
LP: $2,650,000
|
| AREA: (15)Pacific Palisades |
STATUS:
A
|
VIEW: Yes |
MAP:
 631/B4
631/B4
|
| STYLE: Architectural |
YB: 1960 |
BR: 5 |
BA: 4.50 |
| APN:
4422-007-028
|
ZONE: LAR1 |
HOD: $0.00 |
STORIES: 3 |
APX SF: 3,014/VN |
| LSE: |
GH: None |
POOL: No |
APX LDM: |
APX LSZ: 6,650/VN |
| LOP: |
PUD: No |
FIREPL: |
PKGT: |
PKGC: |
|
DIRECTIONS: E. Sunset
|
REMARKS: Sunlight flooded home, short distance to
the Pacific Palisades Village this home has breathtaking 180 degrees
sunrise to sunset ocean views of the famed "Queens Necklace". The living
room is a bright open space with large panoramic windows, and a
masterpiece of a fireplace. The integrated, contemporary, open kitchen
area is a chef's dream! Built in a modern architectural style with clean
lines and an open floor plan the house has two small bedrooms and three
large bedrooms located on the top and bottom level. The ambience and
ocean views from the master bedroom are some of the best in Pacific
Palisades. Surrounded by tall bamboos the atmosphere of the multi level
"Bali Zen Decks" is one of utmost tranquility. If you are looking for an
ocean view property that will unleash your creative side this is the
one.

|
| ROOMS: Dining,Living,Patio Open |
| OCC/SHOW: Call LA 1,Listing Agent Accompanies |
OH:
10/20/2013 (2:00PM-5:00PM)
|
| LP: $2,650,000 |
DOM/CDOM: 27/27 |
LD: 09/22/2013 |
|
OLP: $2,650,000 |
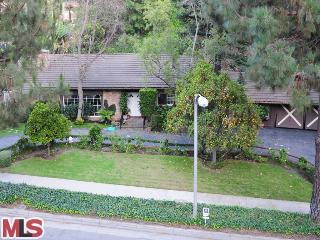
|
RES-SFR:
1130 COLDWATER CANYON DR , BEVERLY HILLS ,CA
90210
|
MLS#: 13-649403 |
LP: $2,595,000
|
| AREA: (1)Beverly Hills |
STATUS:
A
|
VIEW: Yes |
MAP:
 592/F5
592/F5
|
| STYLE: Ranch |
YB: 1951 |
BR: 4 |
BA: 4.50 |
| APN:
4350-015-039
|
ZONE: BHR1* |
HOD: $0.00 |
STORIES: 1 |
APX SF: 2,690/AS |
| LSE: No |
GH: N/A |
POOL: Yes |
APX LDM: 125x157/AS |
APX LSZ: 20,120/AS |
| LOP: |
PUD: |
FIREPL: 2 |
PKGT: 9 |
PKGC: 2 |
|
DIRECTIONS: North on Beverly Drive from Sunset.
Turn left on Coldwater, and continue north for approx 1/2 mile. Home is
on east side of street.
|
REMARKS: Comfortable family, 4 bdrm ranch style
hm set back from street on circular driveway w/easy in & out access.
Desirable Beverly Hills School District. Wonderful curb appeal w/ lots
of lush greenery & fruit trees. Enter thru double doors into large
foyer w/hardwood floors, recessed lights & high ceilings. This home
offers a unique floor plan w/ several rms that overlook the stone patio,
backyard & pool. French doors & wood beamed ceilings thruout!
Wood paneling surrounds the huge liv rm fireplace w/ sitting bench.
Kitchen w/ breakfast area. Huge laundry rm w/ loads of storage. Two
separate powder rms. Enormous family rm w/ French doors leading to stone
patio surrounding beautiful pool & outside built-in stone &
brick covered cooking area. Ample storage of all kinds, including linen
cupboards & closet space. Lush Private Hillside. Parking for 9 cars.
New carpeting & paint! Close to Coldwater Canyon Park. SEE PRIVATE
REMARKS for SHOWING INSTRUCTIONS.

|
| ROOMS: Bar,Breakfast Area,Powder |
| OCC/SHOW: 24-hr Notice,Listing Agent Accompanies |
OH:
10/20/2013 (2:00PM-5:00PM)
|
| LP: $2,595,000 |
DOM/CDOM: 257/257 |
LD: 02/04/2013 |
|
OLP: $2,595,000 |
|
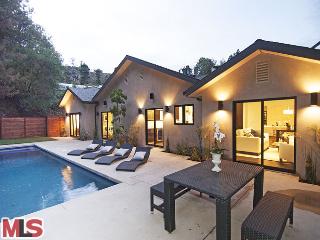
|
RES-SFR:
2249 BETTY LN , BEVERLY HILLS ,CA
90210
|
MLS#: 13-700593 |
LP: $2,395,000
|
| AREA: (2)Beverly Hills Post Office |
STATUS:
A
|
VIEW: Yes |
MAP:
 592/F3
592/F3
|
| STYLE: Contemporary |
YB: 1956 |
BR: 3 |
BA: 3.50 |
| APN:
4387-015-004
|
ZONE: LARE15 |
HOD: $0.00 |
STORIES: 1 |
APX SF: 2,760/PL |
| LSE: No |
GH: None |
POOL: Yes |
APX LDM: |
APX LSZ: 18,034/AS |
| LOP: No |
PUD: |
FIREPL: 2 |
PKGT: 2 |
PKGC: 2 |
|
DIRECTIONS: Coldwater Canyon to Betty lane
|
REMARKS: Done,Done, & Done! Chic &
stylish with new systems. The Stewart-Gulrajani design team created this
beautifully restored & enhanced 3 bedroom, 3.5 bath harmoniously
peaceful treasure. Open floor plan with high ceilings includes
incredible kitchen with custom cabinetry, Turkish Silver River marble
counter tops, new Sub-Zero refrigerator, Wolf range, two Bosch
dishwashers, & two wine fridges makes this the perfect entertainer's
showplace. The master suite features a custom tri-fold nano door, walk
in closet with en-suite master bath with Carrera floor tile,
countertops, large soaker tub & shower with frameless glass door
with beautiful views leading out to the gorgeous pool, spa, and fire pit
area. Marvelous maple flooring throughout, new windows & doors,
copper plumbing, tankless water heater, two HVAC units with Nest
learning thermostat, custom glass garage door & opener and new roof
& CAT-5 wiring. The detailed manufactures' warranty book makes this
home easy to maintain. Great street.

|
| ROOMS: Dining Area,Family,Living,Master Bedroom,Patio Open,Powder,Walk-In Closet |
| OCC/SHOW: Call LA 1,Vacant |
OH:
10/19/2013 (1:00PM-5:00PM)
|
| LP: $2,395,000 |
DOM/CDOM: 32/32 |
LD: 09/02/2013 |
|
OLP: $2,395,000 |
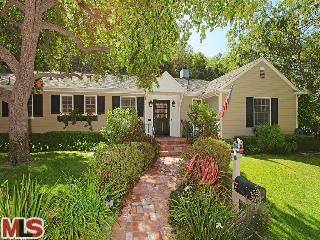
|
RES-SFR:
10970 VERANO RD , LOS ANGELES ,CA
90077
|
MLS#: 13-697723 |
LP: $2,249,000
|
| AREA: (4)Bel Air - Holmby Hills |
STATUS:
A
|
VIEW: No |
MAP:
 591/H5
591/H5
|
| STYLE: Traditional |
YB: 1950 |
BR: 4 |
BA: 2.75 |
| APN:
4377-023-002
|
ZONE: LARE15 |
HOD: $0.00 |
STORIES: 1 |
APX SF: 2,133/OT |
| LSE: |
GH: N/A |
POOL: Yes |
APX LDM: |
APX LSZ: 35,867/VN |
| LOP: |
PUD: |
FIREPL: |
PKGT: |
PKGC: |
|
DIRECTIONS: Roscomare to Verano
|
REMARKS: Beautiful traditional home on a quiet,
private cul-de-sac in lower Bel Air. This stunning 4 bed, 2.75 bath home
features an updated chef's kitchen, expansive master suite and
beautifully appointed living spaces throughout. The professionally
designed and landscaped back yard features a solar heated pool, spa,
built in barbecue, cabana and well-manicured hillside walking paths.
Remarkably well maintained, this home is perfect for capturing the best
of the Southern California indoor-outdoor lifestyle.

|
| ROOMS: Breakfast Area,Den,Dining,Family,Lanai,Living,Master Bedroom |
| OCC/SHOW: 24-hr Notice |
OH:
10/20/2013 (2:00PM-5:00PM)
|
| LP: $2,249,000 |
DOM/CDOM: 61/61 |
LD: 08/19/2013 |
|
OLP: $2,249,000 |
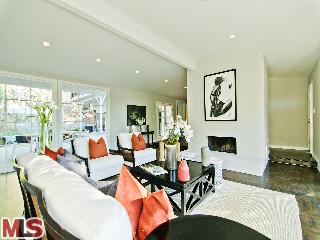
|
RES-SFR:
2290 GLOAMING WAY , BEVERLY HILLS ,CA
90210
|
MLS#: 13-702495 |
LP: $2,249,000
|
| AREA: (2)Beverly Hills Post Office |
STATUS:
A
|
VIEW: Yes |
MAP:
 592/F2
592/F2
|
| STYLE: Traditional |
YB: 1960 |
BR: 4 |
BA: 4.50 |
| APN:
4388-006-011
|
ZONE: LARE15 |
HOD: $0.00 |
STORIES: 2 |
APX SF: 3,497/VN |
| LSE: |
GH: N/A |
POOL: No |
APX LDM: |
APX LSZ: 6,900/VN |
| LOP: |
PUD: |
FIREPL: |
PKGT: |
PKGC: |
|
DIRECTIONS: North on Coldwater, Right on Gloaming Dr, Right on Gloaming Way
|
REMARKS: Located on a quiet cul-de-sac in the
hills of BHPO sits this traditional home w/ a modern flair that has been
thoughtfully renovated throughout. Enter the front door & you are
immediately greeted by a gracious living room w/ a contemporary
fireplace, vaulted ceilings & over sized windows providing natural
light. On the opposite side of the entryway is a beautiful new open
cook's kitchen appointed w/ white carerra marble countertops, a subway
tile back splash & high-end stainless Thermador appliances. Adjacent
to the kitchen are the laundry, formal dining & powder rooms. Two
generous bedroom suites, one opens to the serene, private grassy
backyard & pool area. Up stairs are two additional bedroom suites
plus an open office/den in between for ideal separation & privacy.
The front bedroom has lush canyon views & the rear bedroom has its
own fireplace & great viewing deck overlooking the pool area. There
are gorgeous refinished dark hardwood floors & stylish designer
details throughout.

|
| ROOMS: Breakfast Area,Den/Office,Dining,Living,Master Bedroom,Walk-In Closet |
| OCC/SHOW: Listing Agent Accompanies |
OH:
10/20/2013 (2:00PM-5:00PM)
|
| LP: $2,249,000 |
DOM/CDOM: 43/43 |
LD: 09/06/2013 |
|
OLP: $2,395,000 |
|
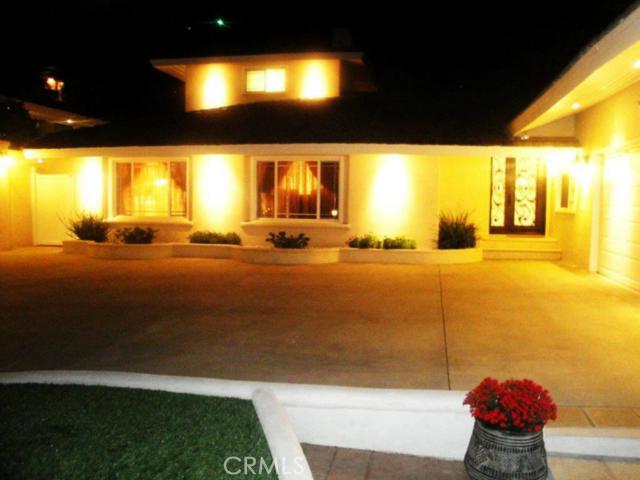
|
RES-SFR:
1916 San Ysidro Drive , Beverly Hills ,CA
90210
|
MLS#: PW13181597MR |
LP: $2,199,000
|
| AREA: (2)Beverly Hills Post Office |
STATUS:
A
|
VIEW: Yes |
MAP:

|
| STYLE: |
YB: 1954 |
BR: 4 |
BA: 4.00 |
| APN:
4384-022-003
|
ZONE: |
HOD: $0.00 |
STORIES: |
APX SF: 2,730/PR |
| LSE: No |
GH: N/A |
POOL: No |
APX LDM: |
APX LSZ: 12,960/PR |
| LOP: |
PUD: |
FIREPL: |
PKGT: 2 |
PKGC: |
|
DIRECTIONS: BENEDICT CANYON DRIVE TO TOWER ROAD TO SAN YSIDRO DR.
|
REMARKS: What a beauty, cross of a $6,500, 000
house, this elegant property has been recently renovated from ground up
to the last detail for ultimate privacy & luxury. Bright and open
floor plan, recessed lighting and dimmers throughout, spacious living
room w/fireplace, hardwood/travertine floors, central AC, whole house
water softener and water filter, a gourmet chef's kitchen with custom
cabinetry, granite counter tops and a center island for entertaining,
top of the line appliances, granite counter tops in the laundry and
bathrooms, 3 walking closets, huge master suite includes a large
Jacuzzi/tub, separate shower, and steam-room. Private alarm system,
security cameras, and hard wire computer network. Plus a
state-of-the-art built-in home theater system, 3 High Definition TV
included. Huge gated lot with space to park 4 cars. 2 cars garage with
plenty of storage. Private backyard with outdoor kitchen and fire pit
perfect for entertaining.

|
| ROOMS: Family,Living |
| OCC/SHOW: Appointment Only |
OH:
10/20/2013 (2:00PM-5:00PM)
|
| LP: $2,199,000 |
DOM/CDOM: 43/197 |
LD: 09/06/2013 |
|
OLP: $2,249,000 |

|
RES-SFR:
1850 Mango Way , Los Angeles ,CA
90049
|
MLS#: SR13209355CN |
LP: $2,195,000
|
| AREA: (6)Brentwood |
STATUS:
A
|
VIEW: Yes |
MAP:

|
| STYLE: Contemporary |
YB: 1967 |
BR: 2 |
BA: 3.00 |
| APN:
4426-008-019
|
ZONE: |
HOD: $0.00 |
STORIES: 2 |
APX SF: 2,668/PR |
| LSE: No |
GH: N/A |
POOL: No |
APX LDM: |
APX LSZ: 31,988/PR |
| LOP: |
PUD: |
FIREPL: |
PKGT: 4 |
PKGC: |
|
DIRECTIONS: Westridge North to Mango Way.
|
REMARKS: Lower Westridge home situated on
approximately 2 acres with breathtaking city & canyon views. This
two story, light and bright hillside home features 2 bedrooms (3rd
bedroom used as office) + 3 bathrooms, a formal living room with
fireplace, dining area, den with fireplace, indoor jacuzzi and two
wraparound balconies to relax and enjoy the beautiful views of the
canyon and city lights.

|
| ROOMS: Den,Dining,Living,Study |
| OCC/SHOW: Appointment Only |
OH:
10/20/2013 (1:00PM-5:00PM)
|
| LP: $2,195,000 |
DOM/CDOM: 5/5 |
LD: 10/14/2013 |
|
OLP: $2,195,000 |
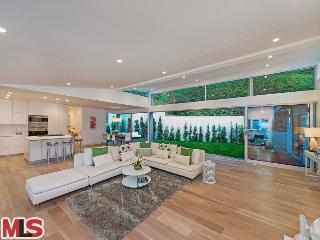
|
RES-SFR:
2640 HUTTON DR , BEVERLY HILLS ,CA
90210
|
MLS#: 13-709477 |
LP: $2,195,000
|
| AREA: (2)Beverly Hills Post Office |
STATUS:
A
|
VIEW: Yes |
MAP:
 592/C2
592/C2
|
| STYLE: Architectural |
YB: 1952 |
BR: 3 |
BA: 3.00 |
| APN:
4384-002-011
|
ZONE: LARE20 |
HOD: $0.00 |
STORIES: 1 |
APX SF: 2,030/PL |
| LSE: |
GH: None |
POOL: No |
APX LDM: |
APX LSZ: 21,006/PL |
| LOP: |
PUD: |
FIREPL: |
PKGT: |
PKGC: |
|
DIRECTIONS: Right turn off of Benedict Canyon to Hutton Dr.
|
REMARKS: Clean architectural lines and raised
ceilings create voluminous spaces that fill up with natural light in
this stunningly finished property. Open floor plan with rooms opening
to lush backyard area with modern landscaping for fluid blending of
indoor/outdoor living. Perfect for those looking for a sense of peace
and privacy while also being conveniently located to the main business
district of Beverly Hills. Fleetwood sliders, chef's kitchen with
Viking appliances, European imported cabinets/bathroom fixtures, Carrera
marble and designer glass tiles, and French oak floors. 3 bedroom, 3
bath.

|
| ROOMS: Breakfast Bar,Dining Area,Entry,Living,Master Bedroom |
| OCC/SHOW: Call LA 1 |
OH:
10/20/2013 (2:00PM-5:00PM)
|
| LP: $2,195,000 |
DOM/CDOM: 12/12 |
LD: 10/07/2013 |
|
OLP: $2,195,000 |
|
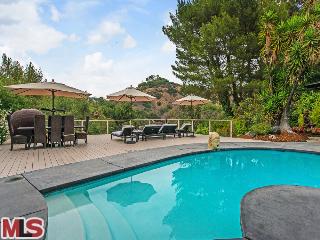
|
RES-SFR:
2799 ELLISON DR , BEVERLY HILLS ,CA
90210
|
MLS#: 13-687021 |
LP: $2,100,000
|
| AREA: (2)Beverly Hills Post Office |
STATUS:
A
|
VIEW: Yes |
MAP:
 592/D1
592/D1
|
| STYLE: Mid-Century |
YB: 1965 |
BR: 3 |
BA: 2.50 |
| APN:
4385-016-010
|
ZONE: LARE15 |
HOD: $0.00 |
STORIES: 1 |
APX SF: 2,415/VN |
| LSE: Yes |
GH: None |
POOL: Yes |
APX LDM: 119X190/VN |
APX LSZ: 22,749/VN |
| LOP: Yes |
PUD: No |
FIREPL: 1 |
PKGT: 2 |
PKGC: |
|
DIRECTIONS: Benedict to Hutton, Rt on Oakpass, Left on Ellison
|
REMARKS: Fantastic PRIVATE view retreat at the
end of a serene cul-de-sac in the Beverly Hills Canyons, this 3-bedroom,
3-bath home with approx. 2,415 sq.ft. has been updated with modern
comforts using environmentally friendly materials while maintaining its
hip 60's feel. The entry has a hexagonal pattern stamped concrete floor
which opens to both a den with surround sound and a sunken living room
which are divided by a double-faced glass bottomed fireplace. Sliding
doors from both rooms lead to a fenced yard that has large redwood deck
along with beautiful plantings, fruit trees, outdoor shower and a salt
water pool with fountain. The master has its own bath and direct access
to outside. The kitchen includes concrete counters, center island and
breakfast area and opens to a grassy yard on one side and to the dining
room on the other. Oversized windows throughout allow for a light and
airy feel and to great views and beautiful outdoor sculptures. beautiful
refuge!

|
| ROOMS: Breakfast Area,Den,Dining Area,Living |
| OCC/SHOW: 24-hr Notice,Animal/Pets on Property,Appointment Only,Call LA 1,Listing Agent Accompanies,Video Available |
OH:
10/20/2013 (2:00PM-5:00PM)
|
| LP: $2,100,000 |
DOM/CDOM: 96/96 |
LD: 07/15/2013 |
|
OLP: $2,250,000 |
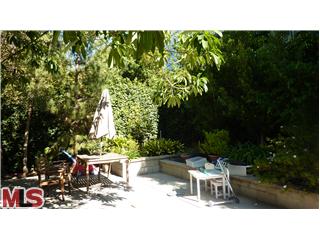
|
RES-SFR:
11770 CHENAULT ST , LOS ANGELES ,CA
90049
|
MLS#: 13-711997 |
LP: $1,995,000
|
| AREA: (6)Brentwood |
STATUS:
A
|
VIEW: Yes |
MAP:
 631/H4
631/H4
|
| STYLE: Post & Beam |
YB: 1960 |
BR: 3 |
BA: 2.00 |
| APN:
4401-015-025
|
ZONE: LARS |
HOD: $0.00 |
STORIES: 1 |
APX SF: 1,943/VN |
| LSE: No |
GH: None |
POOL: No |
APX LDM: |
APX LSZ: 8,560/VN |
| LOP: No |
PUD: No |
FIREPL: 1 |
PKGT: |
PKGC: 3 |
|
DIRECTIONS: North of San Vicente between Barrington and Westgate
|
REMARKS: 3 bedroom, 2 bath 1943 Square Ft house,
Lot size 8538 SqftDesigned by Jerome Pycha, Jr. Mid Century home built
in the 60's with high pitched ceilings, in door out door settings with
wall windows in the dining / living room. Comfortable open plan space
living as it intended. Beautiful hardwood floor throughout. Backyard
yard with fruit trees and mature trees creating pleasant shadings and
privacy. The lot size is over $8500 square feet. Front house also on
the market with lot size approximately 6400sf. Build your dream
mid-century community or compound.

|
| ROOMS: Dining Area,Living |
| OCC/SHOW: Call LA 1 |
OH:
10/20/2013 (2:00PM-5:00PM)
|
| LP: $1,995,000 |
DOM/CDOM: 4/4 |
LD: 10/15/2013 |
|
OLP: $1,995,000 |
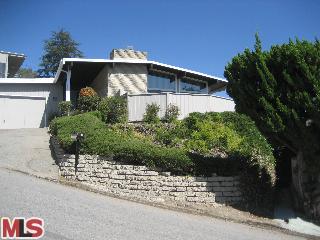
|
RES-SFR:
1308 N TIGERTAIL RD , LOS ANGELES ,CA
90049
|
MLS#: 13-710389 |
LP: $1,695,000
|
| AREA: (6)Brentwood |
STATUS:
A
|
VIEW: Yes |
MAP:
 591/E7
591/E7
|
| STYLE: Post & Beam |
YB: 1953 |
BR: 3 |
BA: 2.00 |
| APN:
4493-025-023
|
ZONE: LARE15 |
HOD: $0.00 |
STORIES: 1 |
APX SF: 1,680/VN |
| LSE: |
GH: N/A |
POOL: No |
APX LDM: |
APX LSZ: 8,185/VN |
| LOP: |
PUD: |
FIREPL: 1 |
PKGT: |
PKGC: 2 |
|
DIRECTIONS: North of Sunset, off Kenter.
|
REMARKS: Trees have been cut at last! Very well
maintained mid-century architectural ranch with spectacular whole L.A.
Basin views of city, ocean, Getty Center, distant mountain views. Swim
in a Burgess pool, enjoy the open patio and the small grassy yards at
two places, surrounded by wide open views. Living Room has a vaulted
wood beamed ceiling, fireplace and redwood wall which continues to
hallway, to open dining room. Beautifully designed wood treatment for
indirect lighting system runs through the house. Master with views has a
spa tub and a separate shower. This post and beam, warm feeling house
with wood accents is set back from the street, and has plenty of room to
expand. Less than 5 minutes to shopping, etc., yet a world apart from
city's bustle. Great place to live on famed Tigertail in Crestwood Hills
section of Brentwood.

|
| ROOMS: Entry,Living,Master Bedroom,Patio Open |
| OCC/SHOW: Call LA 1 |
OH:
10/20/2013 (2:00PM-4:00PM)
|
| LP: $1,695,000 |
DOM/CDOM: 11/11 |
LD: 10/08/2013 |
|
OLP: $1,695,000 |
|
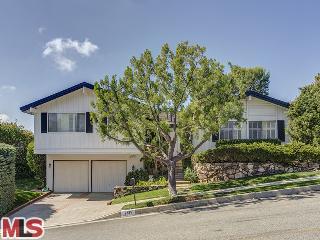
|
RES-SFR:
2495 WESTRIDGE RD , LOS ANGELES ,CA
90049
|
MLS#: 13-710509 |
LP: $1,695,000
|
| AREA: (6)Brentwood |
STATUS:
A
|
VIEW: Yes |
MAP:
 591/C7
591/C7
|
| STYLE: Contemporary |
YB: 1965 |
BR: 4 |
BA: 3.00 |
| APN:
4492-020-052
|
ZONE: LARE15 |
HOD: $0.00 |
STORIES: 0 |
APX SF: 2,232/VN |
| LSE: No |
GH: None |
POOL: No |
APX LDM: |
APX LSZ: 20,731/VN |
| LOP: No |
PUD: No |
FIREPL: |
PKGT: |
PKGC: |
|
DIRECTIONS: Mandeville Cyn. Rd. to Westridge Rd.
|
REMARKS: One owner home. Never on the market
before. Impeccably maintained! Expanded master bedroom and bath. Lots
of built-ins in the master bath. Good closet space in the master
bedroom. Light and bright. Vaulted ceilings. Kitchen/family room
combo. Beautifully landscaped front and backyard. Huge grassy backyard
with mountain and ocean views! Generous grassy side yard. Large
covered patio. Central A/C. A rare find and a must see!!

|
| ROOMS: Breakfast Bar,Center Hall,Dining,Formal Entry,Jack And Jill,Living,Master Bedroom,Pantry,Patio Covered,Powder,Service Entrance |
| OCC/SHOW: Appointment w/List. Office |
OH:
10/20/2013 (2:00PM-5:00PM)
|
| LP: $1,695,000 |
DOM/CDOM: 10/10 |
LD: 10/09/2013 |
|
OLP: $1,695,000 |
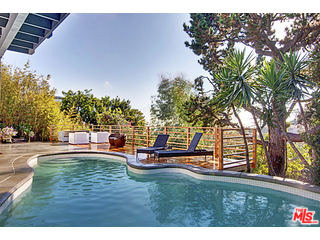
|
RES-SFR:
1353 GOUCHER ST , PACIFIC PALISADES ,CA
90272
|
MLS#: 13-706555 |
LP: $1,595,000
|
| AREA: (15)Pacific Palisades |
STATUS:
A
|
VIEW: Yes |
MAP:
 631/B4
631/B4
|
| STYLE: Ranch |
YB: 1952 |
BR: 2 |
BA: 2.00 |
| APN:
4422-015-010
|
ZONE: LAR1 |
HOD: $0.00 |
STORIES: 2 |
APX SF: 1,471/AS |
| LSE: |
GH: N/A |
POOL: No |
APX LDM: |
APX LSZ: 5,690/AS |
| LOP: |
PUD: |
FIREPL: |
PKGT: |
PKGC: 2 |
|
DIRECTIONS: Sunset to Monument to Bestor to McKendree to Goucher
|
REMARKS: Impeccably remodeled ocean view
Palisades gem with close in village location. Private serene retreat
with sophisticated finishes include gourmet kitchen with marble counter
tops and custom cabinetry with top of the line stainless steel
appliances. Ebony stained hardwood floors, fabulous great room with
separate office. Gorgeous Carrera marble baths with custom shaker
cabinets. Sensational outdoor space: lushly landscaped yard, Redwood
deck, newly tiled and resurfaced pool, all creating a fabulous
indoor/outdoor lifestyle ideal for entertaining.

|
| ROOMS: Breakfast Bar,Dining Area,Great Room,Living,Study/Office |
| OCC/SHOW: 24-hr Notice |
OH:
10/19/2013 (2:00PM-5:00PM)
|
| LP: $1,595,000 |
DOM/CDOM: 26/26 |
LD: 09/23/2013 |
|
OLP: $1,595,000 |
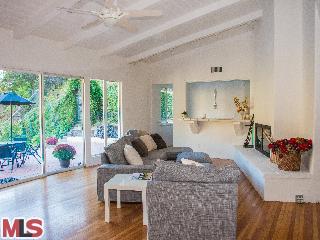
|
RES-SFR:
9580 STUART LN , BEVERLY HILLS ,CA
90210
|
MLS#: 13-702133 |
LP: $1,595,000
|
| AREA: (2)Beverly Hills Post Office |
STATUS:
A
|
VIEW: Yes |
MAP:
 592/F2
592/F2
|
| STYLE: Contemporary |
YB: 1956 |
BR: 4 |
BA: 3.50 |
| APN:
4387-011-004
|
ZONE: LARE15 |
HOD: $0.00 |
STORIES: 2 |
APX SF: 2,906/OW |
| LSE: |
GH: N/A |
POOL: No |
APX LDM: |
APX LSZ: 13,734/VN |
| LOP: |
PUD: |
FIREPL: |
PKGT: |
PKGC: |
|
DIRECTIONS: Coldwater Canyon to Stuart Lane
|
REMARKS: New Price! Mid-Century Modern four
bedroom, four bath home with much sought after open floor plan. Bright
and light living room with classic Post and Beam ceiling, hardwood
floors, fireplace and walls of glass. Large dining room. Eat-in kitchen
with pantry. There are three bedrooms on the main level. Master suite
is located upstairs with gorgeous newly renovated bathroom. Outdoor
patios surround the property. Stunning canyon views. Best BHPO location
on a quaint cul de sac minutes to the Valley and Beverly Hills.
Beautiful canyon living.

|
| ROOMS: Breakfast Area,Den,Dining,Family,Master Bedroom,Patio Open |
| OCC/SHOW: 24-hr Notice,Call LA 1 |
OH:
10/20/2013 (2:00PM-5:00PM)
|
| LP: $1,595,000 |
DOM/CDOM: 37/37 |
LD: 09/06/2013 |
|
OLP: $1,695,000 |
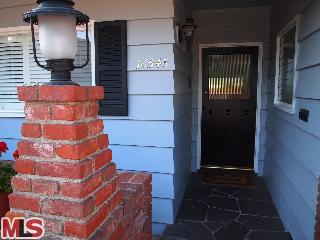
|
RES-SFR:
16545 LAS CASAS PL , PACIFIC PALISADES ,CA
90272
|
MLS#: 13-702591 |
LP: $1,590,000
|
| AREA: (15)Pacific Palisades |
STATUS:
A
|
VIEW: Yes |
MAP:
 630/H5
630/H5
|
| STYLE: Mid-Century |
YB: 1956 |
BR: 3 |
BA: 3.00 |
| APN:
4419-011-009
|
ZONE: LAR1 |
HOD: $0.00 |
STORIES: 2 |
APX SF: 1,950/OW |
| LSE: No |
GH: None |
POOL: No |
APX LDM: |
APX LSZ: 6,648/VN |
| LOP: Yes |
PUD: No |
FIREPL: 1 |
PKGT: 3 |
PKGC: 3 |
|
DIRECTIONS: North of Sunset,Sunset turn North on Las Casas Ave, left on Las Casas Place.
|
REMARKS: First time on market since 1982. Records
show 2+2 home. Permits show 3+3+studio home. Charming. Open, Airy,
lots of glass to view lush expansive green canyon and yard. 465 sq.ft.
of deck space. 2+car garage 660 sq.ft. Move in condition. Fresh and
perfect. All appliances included. New carpet and paint. You won't be
disappointed with this fabulous location and home.

|
| ROOMS: Dining Area,Living,Master Bedroom,Patio Open,Rec Room,Separate Maids Qtrs |
| OCC/SHOW: Listing Agent Accompanies |
OH:
10/20/2013 (2:00PM-5:00PM)
|
| LP: $1,590,000 |
DOM/CDOM: 42/42 |
LD: 09/07/2013 |
|
OLP: $1,590,000 |
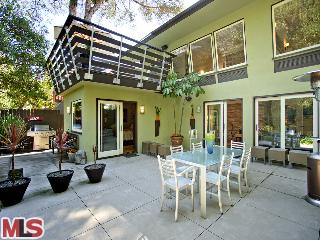
|
RES-SFR:
16525 LAS CASAS PL , PACIFIC PALISADES ,CA
90272
|
MLS#: 13-704507 |
LP: $1,535,000
|
| AREA: (15)Pacific Palisades |
STATUS:
A
|
VIEW: Yes |
MAP:
 630/H5
630/H5
|
| STYLE: Mid-Century |
YB: 1949 |
BR: 2 |
BA: 2.00 |
| APN:
4419-011-005
|
ZONE: LAR1 |
HOD: $0.00 |
STORIES: 2 |
APX SF: 1,695/VN |
| LSE: |
GH: N/A |
POOL: No |
APX LDM: |
APX LSZ: 6,381/VN |
| LOP: |
PUD: |
FIREPL: 2 |
PKGT: |
PKGC: 1 |
|
DIRECTIONS: Sunset-Las Casas Ave-Las Casas Place
|
REMARKS: Famous Pacific Palisades architect
Harwell Hamilton Harris's 1949 theory that development shouldn't be at
the expense of the environment is a notion embraced today but novel for
its time. Captured innately outstanding mid-century modern design of
1949, serenely magical valley, angled windows and walls matched with
echoes of craftsman elements. Lower living room level weaves its
interior space into an open stone tiled patio that overlooks several
layers of exquisitely landscaped valley. An enchanted pathway leads
down to a zen seating platform that seems to float in tranquility above a
river of cascading flora. Currently configured in a two story
arrangement of 2 bedrooms, 2 baths, plus a bonus room used as a 3rd
bedroom (sqft not included), with two liv rooms on different levels.
Brought into the new millennium by respecting the original design and
rhythmic pattern of the house while updating its structure (earthquake
steel beams and concrete) and finishes. Gated.

|
| ROOMS: Den,Dining Area,Family,Living,Patio Open |
| OCC/SHOW: 24-hr Notice |
OH:
10/20/2013 (2:00PM-5:00PM)
|
| LP: $1,535,000 |
DOM/CDOM: 33/33 |
LD: 09/16/2013 |
|
OLP: $1,535,000 |
|
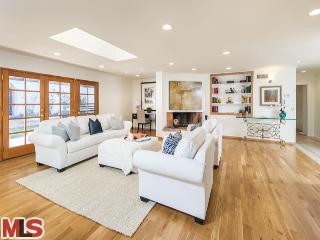
|
RES-SFR:
1980 COLDWATER CANYON DR , BEVERLY HILLS ,CA
90210
|
MLS#: 13-710857 |
LP: $1,495,000
|
| AREA: (2)Beverly Hills Post Office |
STATUS:
A
|
VIEW: Yes |
MAP:
 592/F3
592/F3
|
| STYLE: Traditional |
YB: 1955 |
BR: 4 |
BA: 4.00 |
| APN:
4387-029-003
|
ZONE: LARE15 |
HOD: $0.00 |
STORIES: 2 |
APX SF: 2,840/VN |
| LSE: |
GH: N/A |
POOL: Yes |
APX LDM: |
APX LSZ: 8,062/VN |
| LOP: |
PUD: |
FIREPL: |
PKGT: |
PKGC: |
|
DIRECTIONS: North of Sunset on Coldwater Canyon Drive
|
REMARKS: This traditional home is conveniently
located just moments from Beverly Hills and is nicely set back off the
street accessed by a circular driveway. Very private backyard that is
perfect for true Southern California living with an inviting pool.
Master bedroom opens out onto the lush landscaped yard as does the open
floor plan living room with fireplace and French doors. Warm den with
fireplace and large eat in kitchen with pantry. Upstairs there is an
over sized bonus room and bathroom that can be an additional master or
game room, or much more. An inviting house with an inviting price.

|
| ROOMS: Breakfast Bar,Den,Dining Area |
| OCC/SHOW: 24-hr Notice,Call LA 1,Listing Agent Accompanies |
OH:
10/20/2013 (2:00PM-5:00PM)
|
| LP: $1,495,000 |
DOM/CDOM: 9/9 |
LD: 10/10/2013 |
|
OLP: $1,495,000 |
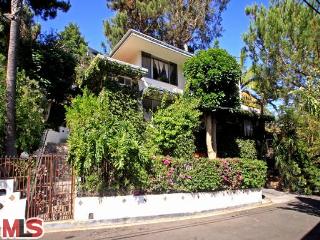
|
RES-SFR:
10005 REEVESBURY DR , BEVERLY HILLS ,CA
90210
|
MLS#: 13-694453 |
LP: $1,000,000
|
| AREA: (2)Beverly Hills Post Office |
STATUS:
A
|
VIEW: Yes |
MAP:
 592/B3
592/B3
|
| STYLE: Contemporary |
YB: 1965 |
BR: 3 |
BA: 2.75 |
| APN:
4383-024-005
|
ZONE: LARE15 |
HOD: $0.00 |
STORIES: 3 |
APX SF: 2,200/OW |
| LSE: No |
GH: None |
POOL: No |
APX LDM: |
APX LSZ: 6,823/AS |
| LOP: Yes |
PUD: No |
FIREPL: 1 |
PKGT: |
PKGC: 2 |
|
DIRECTIONS: Benedict Canyon to Westwanda to Reevesbury...
|
REMARKS: Situated on a cul-de-sac... You enter up
the stairs to the sounds of a calming fountain and nature... Enjoy the
canyon views from the living room by day and enjoy the fireplace by
night. A spiral staircase takes you to a private romantic top floor
master en suite with serene canyon views, two walk in closets, a large
master bath with a relaxing spa tub. Step out on to a large terrace with
an outdoor spa. Another large bedroom and bath on main floor with
french doors leading to a private patio area with trails that lead to a
vegetable/herb garden, rose garden, fruit trees, outdoor gym and a
playhouse w/ slide. Lower level offers an additional small bedroom or
office with 3/4 bath and private patio, a large laundry room and 2 car
garage + newer roof. Per owner the house is appox. 2,200 sq. ft.. buyer
to verify!

|
| ROOMS: Breakfast Bar,Dining Area,Master Bedroom,Patio Open,Walk-In Closet |
| OCC/SHOW: Appointment Only |
OH:
10/20/2013 (2:00AM-5:00PM)
|
| LP: $1,000,000 |
DOM/CDOM: 74/74 |
LD: 08/06/2013 |
|
OLP: $1,089,000 |






























No comments:
Post a Comment
hang in there. modernhomeslosangeles just needs a quick peek before uploading your comment. in the meantime, have a modern day!