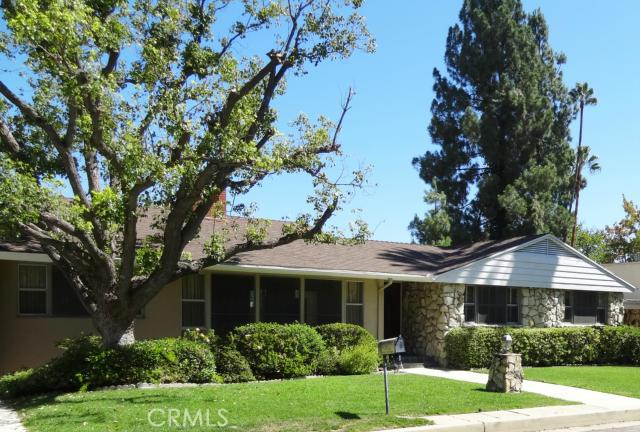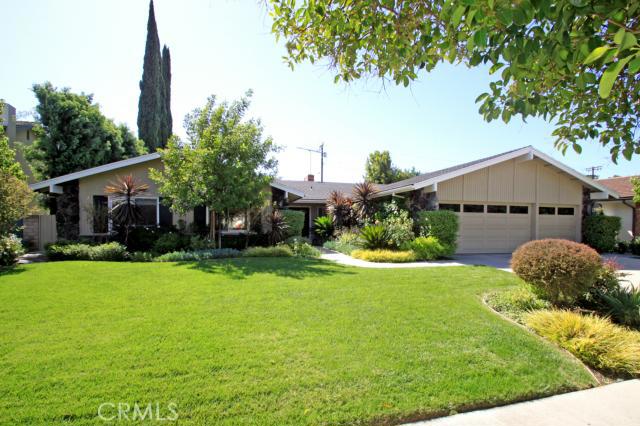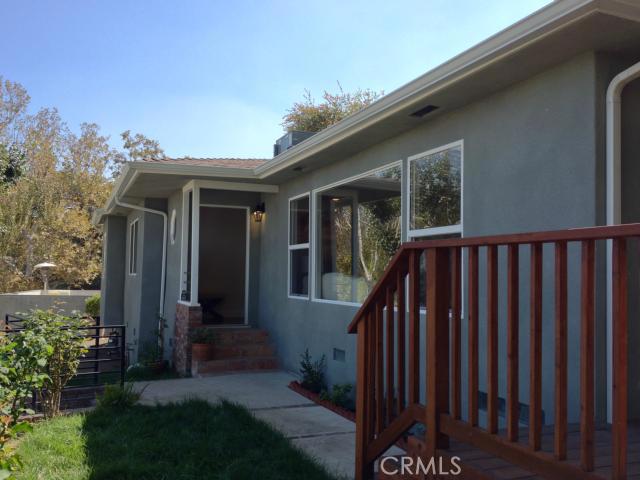There are 8 single-family mid-century modern open house listings for
October 13 in the hills of Sherman Oaks, Encino and Tarzana, south of
Ventura Blvd. There are two new listings being offered for view
tomorrow.
The forecast for tomorrow is calling for temperatures to stay cooler with sunny skies and in the low 70s. Sunset is 6:21pm.

|
RES-SFR:
4845 Andasol Avenue , Encino ,CA
91316
|
MLS#: SR13190653CN |
LP: $1,795,000
|
| AREA: (62)Encino |
STATUS:
A
|
VIEW: No |
MAP:

|
| STYLE: Ranch |
YB: 1956 |
BR: 5 |
BA: 6.00 |
| APN:
2290-006-025
|
ZONE: |
HOD: $0.00 |
STORIES: 1 |
APX SF: 4,676/AP |
| LSE: No |
GH: N/A |
POOL: Yes |
APX LDM: |
APX LSZ: 17,861 |
| LOP: |
PUD: |
FIREPL: |
PKGT: 8 |
PKGC: |
|
DIRECTIONS: Louise South to Palora. Palora West to Andasol. Second house south of Palora.
|
REMARKS: Classic, spacious ranch home on quiet,
elegant, cul-de-sac south of Ventura Boulevard. Nearly 4,700 square feet
of permitted living space on a flat lot that's over 17,800 feet. Los
Angeles and Encino don't get any better with a location that allows
walking to restaurants and places of worship--and a huge, private,
entertainers yard with a swimmer's pool. Connected to the main house is a
Pool House/Family Room/Media Suite containing both a kitchen and bath.
Lovingly maintained by one owner for over 45 years....the landscaping is
mature and lush. This estate is truly unique and a once-in-a-lifetime
opportunity!

|
| ROOMS: Bonus,Den,Dining,Entry,Family,Formal
Entry,Guest-Maids Quarters,Jack And
Jill,Library/Study,Living,Pantry,Patio Covered,Separate Family
Room,Study,Walk-In Pantry |
| OCC/SHOW: Appointment Only,Call First,Call LA 1 |
OH:
10/13/2013 (2:00PM-5:00PM)
|
| LP: $1,795,000 |
DOM/CDOM: 24/24 |
LD: 09/18/2013 |
|
OLP: $1,849,000 |

|
RES-SFR:
4252 Clear Valley Drive , Encino ,CA
91436
|
MLS#: SR13107328CN |
LP: $1,749,000
|
| AREA: (62)Encino |
STATUS:
A
|
VIEW: Yes |
MAP:
 561/F5
561/F5
|
| STYLE: Mediterranean |
YB: 1965 |
BR: 5 |
BA: 6.00 |
| APN:
2285-014-022
|
ZONE: LARE 15 |
HOD: $0.00 |
STORIES: |
APX SF: 4,758/PR |
| LSE: No |
GH: N/A |
POOL: Yes |
APX LDM: |
APX LSZ: 17,564/PR |
| LOP: |
PUD: |
FIREPL: |
PKGT: 2 |
PKGC: |
|
DIRECTIONS: South on Noeline Ave, left on Bergamo Dr, right on Clear Valley Dr
|
REMARKS: Fantastic new price! Rare offering! Run
to see this amazing Royal Oaks custom Mid-Century Spanish on an imposing
corner lot. This one story 5 bedroom home with a masterful floor plan
wraps around an entertainer~~~s yard allowing for an abundance of
natural light. Character and charm abound featuring terra cotta pavers,
arched windows, wood beams, and stained glass accents. There is a large
step-down living room, a fabulous oversized family room with vaulted
wood beam ceilings and a 16 foot hand carved wet bar perfect for those
large scale parties, a remodeled chef~~~s kitchen including 4 ovens, 2
dishwashers, and an 8 burner Viking stove, and an elegant formal dining
room with courtyard views. The incomparable master suite showcases 2
separate baths, 2 walk-in closets, a multitude of built-ins and a
sitting room ideal as on office, exercise room or nursery. Additionally,
there are 4 spacious and well appointed bedrooms. A sparkling pool with
water fountain and a custom tiled entertaining area with hillside views
complete the backyard. There is also a 3 car garage, workshop and
electrically gated driveway. This is a great house in a fantastic
location.

|
| ROOMS: Attic,Dining,Entry,Family,Formal Entry,Living,Pantry,Study,Walk-In Pantry |
| OCC/SHOW: Appointment Only,Call LA 1 |
OH:
10/13/2013 (2:00PM-5:00PM)
|
| LP: $1,749,000 |
DOM/CDOM: 128/128 |
LD: 06/06/2013 |
|
OLP: $1,899,000 |
|

|
RES-SFR:
4239 Noeline Avenue , Encino ,CA
91436
|
MLS#: SR13188127CN |
LP: $1,499,000
|
| AREA: (62)Encino |
STATUS:
A
|
VIEW: No |
MAP:

|
| STYLE: Traditional |
YB: 1962 |
BR: 5 |
BA: 5.00 |
| APN:
2284-019-017
|
ZONE: |
HOD: $0.00 |
STORIES: 2 |
APX SF: 3,633/PR |
| LSE: No |
GH: N/A |
POOL: No |
APX LDM: |
APX LSZ: 17,057/PR |
| LOP: |
PUD: |
FIREPL: |
PKGT: 2 |
PKGC: |
|
DIRECTIONS:
|
REMARKS: Gracious living is exemplified in this
updated 5 bedroom 4.5 bath home. Located at the end of a cul-de-sac in
the desirable Lanai Elementary School District, this two story
traditional features classic styling in a timeless setting. The sun
filled flexible floorplan is enhanced by crown moldings, wainscoting,
plantation shutters and French doors that provide a wonderful
indoor/outdoor flow. Common rooms include a living room with marble
fireplace and picture window with window seat, a formal dining room and a
newly remodeled kitchen with cheerful breakfast area, stone counters,
glass accent tile backsplash and custom cabinetry. Soaring vaulted
exposed beam ceilings highlight the upstairs family/media room. The
oversized master suite features a fireplace, dressing area and remodeled
bath with spa tub, multi-head shower and water closet. Towering trees,
an expansive grassy yard, small dog run and covered brick patio complete
the relaxing landscaped grounds. Other amenities include an
office/study, ample sized secondary bedrooms, downstairs guest/maids
quarters, powder room and recessed lighting.

|
| ROOMS: Bonus,Dining,Entry,Family,Guest-Maids Quarters,Jack And Jill,Living,Media,Other,Patio Covered,Study |
| OCC/SHOW: Appointment Only,Call LA 1,Listing Agent Accompanies |
OH:
10/13/2013 (2:00PM-5:00PM)
|
| LP: $1,499,000 |
DOM/CDOM: 26/26 |
LD: 09/16/2013 |
|
OLP: $1,499,000 |

|
RES-SFR:
16081 Valley Wood Road , Sherman Oaks ,CA
91403
|
MLS#: RS13199120MR |
LP: $1,299,000
|
| AREA: (72)Sherman Oaks |
STATUS:
A
|
VIEW: Yes |
MAP:

|
| STYLE: Traditional |
YB: 1956 |
BR: 4 |
BA: 3.00 |
| APN:
2280-019-028
|
ZONE: |
HOD: $0.00 |
STORIES: |
APX SF: 3,094/PR |
| LSE: No |
GH: N/A |
POOL: Yes |
APX LDM: |
APX LSZ: 12,399/PR |
| LOP: |
PUD: |
FIREPL: |
PKGT: 2 |
PKGC: |
|
DIRECTIONS: South of Sepulvera L -Valley Meadow -R-Meadowcrest.
|
REMARKS: This Spacious 3,094 Sqft Single Level 4
Bedroom 3 Bathroom Pool Home is situated in a Coveted Location, on one
of the Best Streets of the Royal Wood Heights neighborhood of Sherman
Oaks. The Large 12,399 Sqft Corner Lot is an Entertainer~~~s Dream. The
Double Door Entry opens up to an Impressive Stone Entryway, revealing a
light and bright Open Floor Plan with Smooth Ceilings, Built-in Wood
Cabinets, Hardwood and Carpet Flooring. Upon entering the Formal Living
Room, equipped with a Serving Bar connecting to the Kitchen, one
immediately notices the Double Sided Floor to Ceiling Stone Fireplace,
Huge Windows, High Ceilings, and Sliding Glass Doors leading out to the
Expansive Covered Patio and Sparkling Pool, surrounded by Lush
Landscaping and Tree Top Views. The property boasts Roomy Bedrooms with
an Abundance of Windows and Wood Built-Ins. The Bonus Billiard Room
could be used as an Additional Bedroom. This Is It, complete with a 2
Car Garage and Conveniently Located just minutes from Gourmet
Restaurants and World-Class Shopping with Easy Access to the 405
freeway.

|
| ROOMS: Bonus,Breakfast Bar,Dining,Family,Formal Entry,Living,Patio Covered,Patio Open,Workshop |
| OCC/SHOW: Call First,Go Direct,Supra Lock Box |
OH:
10/13/2013 (1:00PM-4:00PM)
|
| LP: $1,299,000 |
DOM/CDOM: 13/13 |
LD: 09/29/2013 |
|
OLP: $1,299,000 |

|
RES-SFR:
17624 Corinthian Drive , Encino ,CA
91316
|
MLS#: SR13203950CN |
LP: $1,250,000
|
| AREA: (62)Encino |
STATUS:
A
|
VIEW: No |
MAP:
 561/B3
561/B3
|
| STYLE: Ranch |
YB: 1969 |
BR: 3 |
BA: 3.00 |
| APN:
2290-011-045
|
ZONE: |
HOD: $0.00 |
STORIES: 1 |
APX SF: 2,658/PR |
| LSE: No |
GH: N/A |
POOL: Yes |
APX LDM: |
APX LSZ: 11,163/PR |
| LOP: |
PUD: |
FIREPL: |
PKGT: 3 |
PKGC: |
|
DIRECTIONS: Ventura Blvd. to White Oak, South to Corinthian, left onto Corinthian to 17624
|
REMARKS: Traditional one- story home with great
curb appeal on a cul de sac South of the Boulevard. has three bedrooms
and two-and-a-half baths. The versatile floor plan features generously
sized rooms throughout this quality built home. Real California living
with family room, living room and master suite all open to the backyard
with trellis- covered patio, sparkling swimmer's pool and grassy yard.
The cheerful kitchen features plenty of storage and breakfast area with
sliding doors to side yard. Entertain in style in the formal dining
room. Other amenities include: fireplaces in living room and family
room, wet bar, built- in bookcase, recessed lighting, over-sized laundry
room, three car garage and plenty of storage.

|
| ROOMS: Dining |
| OCC/SHOW: 24-hr Notice,Appointment Only,Call LA 1,Listing Agent Accompanies |
OH:
10/13/2013 (2:00PM-5:00PM)
|
| LP: $1,250,000 |
DOM/CDOM: 5/5 |
LD: 10/07/2013 |
|
OLP: $1,250,000 |
|

|
RES-SFR:
13476 Contour Drive , Sherman Oaks ,CA
91423
|
MLS#: SR13204680CN |
LP: $1,100,000
|
| AREA: (72)Sherman Oaks |
STATUS:
A
|
VIEW: Yes |
MAP:

|
| STYLE: |
YB: 1950 |
BR: 3 |
BA: 2.00 |
| APN:
2373-023-011
|
ZONE: |
HOD: $0.00 |
STORIES: |
APX SF: 1,783/PR |
| LSE: No |
GH: N/A |
POOL: Yes |
APX LDM: |
APX LSZ: 7,442/PR |
| LOP: |
PUD: |
FIREPL: |
PKGT: 2 |
PKGC: |
|
DIRECTIONS:
|
REMARKS: Stylishly remodeled South of the
boulevard single story home perched high up on a knoll with amazing
views. Recently updated and upgraded throughout without skipping a beat
or feature. Custom wood flooring runs throughout much of this homes
interior. Living room with fireplace, views and French doors. Dining
area off the kitchen with access to the private deck for AL-fresco
dining with incredible views. The all new open and bright kitchen
features Granite counters, large center island, Viking appliances, and
Grohe European fixtures plus dark wood cabinetry and tile flooring. Off
the kitchen is a cozy family room with high exposed beam ceilings and a
fireplace. There are 3 bedrooms including a large master suite with
valley and mountain views, large walk-in closet and private bath with
Granite counters, spa tub and separate shower plus more of those amazing
views. The 2 level back yard features a large flat grassy area and a
resort style pool with beautiful decking plus even more mountain &
valley views. With new electrical, plumbing, windows, doors and also
close to Ventura Boulevards shops, entertainment and fine dining, this
home is not to be missed.

|
| ROOMS: Breakfast Bar,Family,Living,Separate Family Room |
| OCC/SHOW: Go Direct,Keybox,Supra Lock Box |
OH:
10/13/2013 (2:00PM-5:00PM)
|
| LP: $1,100,000 |
DOM/CDOM: 5/75 |
LD: 10/07/2013 |
|
OLP: $1,100,000 |

|
RES-SFR:
4560 Jubilo Drive , Tarzana ,CA
91356
|
MLS#: SR13195837CN |
LP: $999,000
|
| AREA: (60)Tarzana |
STATUS:
A
|
VIEW: No |
MAP:

|
| STYLE: Contemporary |
YB: 1962 |
BR: 4 |
BA: 3.00 |
| APN:
2177-015-005
|
ZONE: LARE11 |
HOD: $0.00 |
STORIES: |
APX SF: 2,564/PR |
| LSE: No |
GH: N/A |
POOL: Yes |
APX LDM: |
APX LSZ: 12,110/PR |
| LOP: |
PUD: |
FIREPL: |
PKGT: 5 |
PKGC: |
|
DIRECTIONS: South On Reseda Blvd Right On Rosita St. Left On Nogales Dr. Left On Jubilo Dr.
|
REMARKS: A sensational contemporary single level
home, on an extensive corner lot, set in the hills of Tarzana! A large
circular driveway leads you to a grand entry that opens up to an
enhanced open floor plan, with hardwood & engineered wood floors
throughout the house. The entire house has been recently remodeled with
new bathrooms, flooring, double pane windows, doors, recessed lights,
new roof, new interior & exterior paint, copper plumbing and many
other luxurious amenities. Additionally, the kitchen has been remodeled
to a culinary artist dream come true, with granite counter tops, high
quality appliances, and a spacious breakfast area and direct access to
garage.The kitchen opens up to a large family room with a fireplace. The
living and family room open up to a private entertainer~~~s yard, with
swimmers pool, fish pond, patio and large separate guest house with own
private bath. The master suite features a large walk in closet, a
luxurious private bath. This recently remodeled Tarzana retreat boasts
an abundance of luxurious amenities no less than a five star resort!

|
| ROOMS: Dining,Family,Formal Entry,Living |
| OCC/SHOW: Appointment Only,Call LA 1 |
OH:
10/13/2013 (2:00PM-5:00PM)
|
| LP: $999,000 |
DOM/CDOM: 17/17 |
LD: 09/25/2013 |
|
OLP: $999,000 |

|
RES-SFR:
18640 Ringling Street , Tarzana ,CA
91356
|
MLS#: SR13203813CN |
LP: $949,000
|
| AREA: (60)Tarzana |
STATUS:
A
|
VIEW: Yes |
MAP:

|
| STYLE: Traditional |
YB: 1955 |
BR: 3 |
BA: 3.00 |
| APN:
2176-019-001
|
ZONE: |
HOD: $0.00 |
STORIES: |
APX SF: 2,340/PR |
| LSE: No |
GH: N/A |
POOL: Yes |
APX LDM: |
APX LSZ: 14,872/PR |
| LOP: |
PUD: |
FIREPL: |
PKGT: 2 |
PKGC: |
|
DIRECTIONS: So Reseda - Rt. Tarzana - Rt. Amigo - Rt. Ringling
|
REMARKS: New Listing!Impressive Single Lvl 3+3
2340 Sqft Home w/Pl & Bsktbl Ct & Real Home Theatre!Corner
Lot!Huge Pvt Flat Cul-De-Sac!Upscale Tarzana Nghbrhd South Of Ventura
Blvd!Sunny & Brite Open Flr Plan!High Wd Bm Clngs Compliment LvRm
w/Gas Burning Frplc,Wall to Wall Built-Ins,Rcssd Lghtng!Sun Rm off LR
w/Built-In Shelves,4 Huge Picture Wndws Of Pool/Backyard & Tree
Views!Great Fmly Ktchn w/SS Appliances Incl Sub-Zero Frig,
Range/Hood,Dishwasher,Microwave,HW Floors,Granite Counter &
Backsplash & Desk Area!Fml Dining Room w/HW Flrs,Skylight,Corner
Windows for Extra Light!Mstr BR w/French Doors,Recessed
Lighting,Blt-Ins,Wall to Wall Closet&Cstm Carpet!Remodeled Mstr Bath
w/Cstm Sink,&Cbnts!Jacuzzi Tub,Walk-In-Shwr,Tile Flrs,Cstm Mirrors
& Fixtures!Two Lge Sunny Bdrms w/Cstm Carpet!Fabulous Over the Top
Theater w/Acoustic Sound Treatment,Custom Large Screen,Wall
Coverings,Drapes&Concession Bar!Wow!Spkr Sys in 10 Rms!Extensive
Wiring for Data,Phone,AV.3 Remodeled Baths w/New
Sinks,Ctrs,Cbnts,Flooring & Fixtures!Dual Pane Wndws!Huge Back Yard
w/Mature Trees,Pool w/All New Equipment! Great Curbside Appeal!Cntrl
A/C!Copper Plmbng!2 Car Garage w/Shelves!Standard Sale!Front Dr
Camera/Intercom!NOT AN REO!NOT A SHORT SALE!Award Winning Wilbur Ave
Elementary School!Wow

|
| ROOMS: Bonus,Dining,Great Room,Home Theatre,Living,Media,Rec Room |
| OCC/SHOW: Appointment Only,Call Listing Office |
OH:
10/13/2013 (2:00PM-5:00PM)
|
| LP: $949,000 |
DOM/CDOM: 7/7 |
LD: 10/05/2013 |
|
OLP: $949,000 |









No comments:
Post a Comment
hang in there. modernhomeslosangeles just needs a quick peek before uploading your comment. in the meantime, have a modern day!